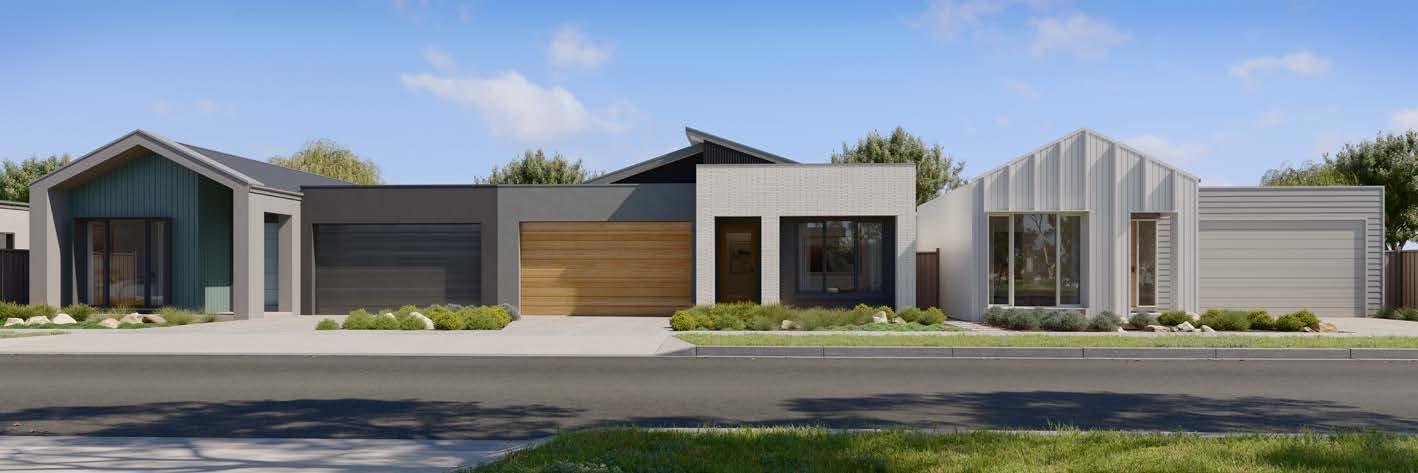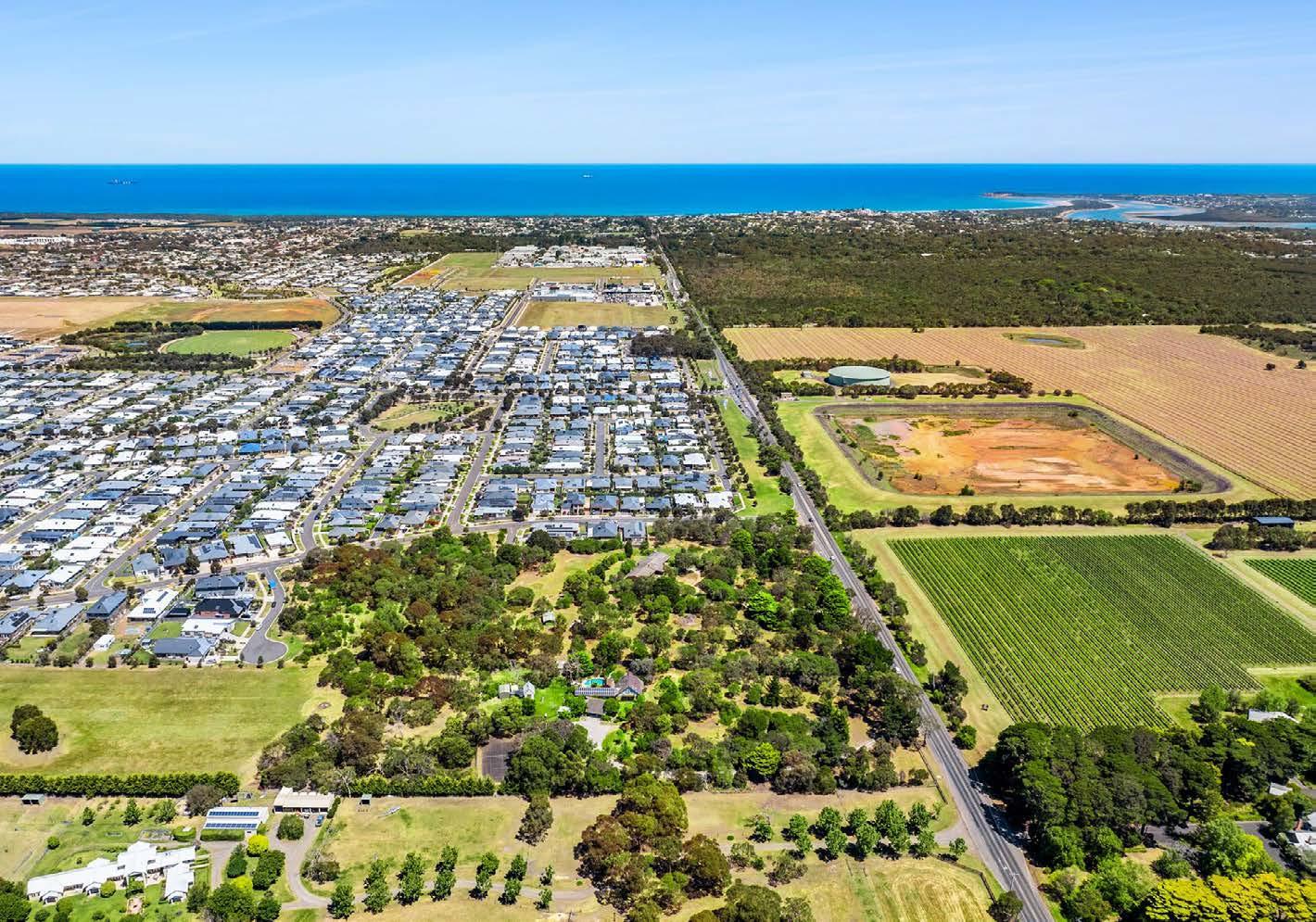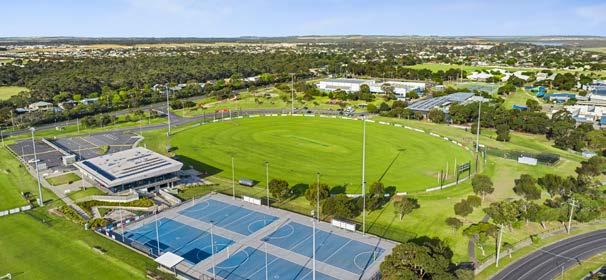Convenience at Your Doorstep
For your everyday needs, Ocean Grove boasts two primary shopping precincts. The Terrace precinct is home to a Coles Supermarket, Country Target, banks, specialty stores, and medical facilities, ensuring that all your essentials are within easy reach. Meanwhile, Ocean Grove Marketplace features a Woolworths, BWS, and an array of food stores, offering an extensive selection for your shopping and dining pleasure.
Both precincts are conveniently situated, catering to your every requirement.
For those looking to access educational options, Ocean Grove has them readily available. Ocean Grove Primary School and Bellarine Secondary College are conveniently located nearby, ensuring that families with children can easily access high-quality education.
But Ocean Grove has even more to offer. This coastal town is a nature lover’s paradise, with stunning parks, reserves, and trails that allow you to immerse yourself in the serene beauty of the region. Whether you seek a day at the beach, a shopping excursion, or a nature escape, Ocean Grove has it all. Coastal Vines brings together the finest aspects of coastal living, convenience, education, and accessibility for all, making it the perfect place to call home.
For those with a passion for the ocean, you’ll find yourself within reach of famous surf beaches, inviting you to savour the coastal way of life. The iconic Great Ocean Road awaits, promising unforgettable road trips along one of the world’s
most scenic routes. And, for those who appreciate the finer things in life, Coastal Vines places you in close proximity to renowned vineyards such as Oakdene and Jack Rabbit, where you can savour the region’s finest wines and gourmet cuisine.
Enjoy easy access to charming nearby towns like Barwon Heads, Point Lonsdale, and Queenscliff, each offering their own unique allure and opportunities for exploration. Coastal Vines puts you at the centre of this coastal haven, where the best of outdoor living and modern convenience harmoniously come together.
Ocean Grove Beach
Devlins Road Football Oval
Ocean Grove Main Street
Ocean Grove Primary School
Deakin University (20 minutes)
Welcome to the neighbourhood
Education & Childcare
1. Surfside Primary School
2. Our Lady Star of the Sea Catholic Primary School
3. Ocean Grove Primary School
4. Wallington Primary School
5. Barwon Heads Primary School
Shopping
6. Ocean Grove Marketplace
7. The Terrace Shopping Precinct
8. Ocean Plaza
9. Kingston Village Square
10. Gateway Plaza Leopold
Cafes & Restaurants
11. Driftwood Cafe
12. The Dunes Ocean Grove
13. The Olive Pit Delicatessen
14. Napona
15. Dawn Cafe
Nature & Recreation
16. Bellarine Aquatic & Sports Centre
17. Ocean Grove Beach
18. Ocean Grove Golf Club
19. Curlewis Golf Club
20. Ocean Grove ‘Reds’ Cricket Club
Wineries
21. Oakdene Vineyards and Restaurant
22. Banks Road Vineyard
23. McGlashan’s Vineyard
24. Jack Rabbit Vineyard
25. Marcus Hill Vineyard
Health
26. Corio Bay Health Group
27. Ocean Grove Medical Clinic
28. Australian Clinical Labs
29. Bellarine Community Health Ocean Grove
30. Epichealth Medical Clinic Ocean Grove Plaza
Leopold
Live the Holiday Lifestyle
Nestled in the heart of the expanding coastal town of Ocean Grove, Coastal Vines offers a location that perfectly balances convenience and natural beauty. Just minutes away from the estate lies the famous beach, where you can soak up the sun, take a leisurely stroll, or enjoy water activities, making it the ideal destination for those who appreciate the outdoors. If a change of scenery is ever desired, the bustling city of Geelong is just a short 20-minute drive away, and the vibrant Melbourne CBD is easily accessible within 1.25 hours from your doorstep.
Perfection in every luxurious detail
Every material and detail has been considered to ensure the homes at Coastal Vines are one of a kind.
Inclusions
Internal Features
Ceiling Height
Cornice
Room Doors
Our expert design team has carefully selected only the highestquality inclusions, guaranteeing that each home we construct achieves an exceptional standard of excellence. From elegantly appointed kitchens, designed with a keen eye for detail, to indulgent bathrooms that offer a spa-like experience, we have exclusively chosen the finest materials, fixtures, and finishes for these luxurious
2740mm ceiling height (nominal) to single storey. 2440mm ceiling height (nominal) to first floor, if applicable.
Square set plaster to Living and hallways, 75mm cove cornice throughout remaining areas.
Flush panel Honeycomb Core 2340mm high to single storey, 2340mm high to ground floor and first floor of double storey.
Room Door Furniture Passage set. Provide Lianna Passage set through Chrome finish.
Mouldings Skirtings – 67x18mm square edge primed MDF.
Plaster
Wall Plaster
Paint
Heating & Cooling
Hot Water System
Kitchen
Bathroom, Ensuite, Powder Room & WC
Architraves – 67x18mm square edge primed MDF.
Ceiling Plaster. 10mm plasterboard finish.
Plasterboard 10mm thick. Water resistant plasterboard to Ensuite, Bathroom and above Laundry trough.
Blinds Holland blinds to bedrooms and living areas.
Fly Wire Fly Wire screens to all openable windows.
Internal & External Two coats.
Woodwork & Skirting Two coats.
Reverse cycle split system (heating and cooling) to Living.
Reverse cycle split system (heating and cooling) to Bedrooms.
Hot water unit in accordance with estate design guidelines.
SMEG oven 600mm.
SMEG cooktop 900mm 5 burner stainless steel gas.
SMEG rangehood 900mm stainless steel canopy rangehood.
SMEG dishwasher 600mm.
Sink: Stainless steel double undermount bowl sink.
Tap: Pull out tap in chrome finish.
Bench Top: Engineered stone benchtop 40mm. Selected as per SOHO Living colour scheme.
Splashback: Selected as per SOHO Living colour scheme.
Mirror
Basin
Vanity Unit
Polished edges to full width of vanities sitting on tiled splashback..
Ceramic abovemount round. No tap hole low profile square inset basin (white), chrome waste 1 tap hole/overflow.
Vanity unit on tiled pedestal.
Bench Top Engineered stone benchtop 40mm. Selected as per SOHO Living colour scheme.
Bath 1525/1675mm acrylic bath (white) in tiled podium. (Design Specific)
Shower Bases
Ceramic tiled shower base. Selection from SOHO Living colour scheme range with grated drain
Shower Screens 1950mm high semi frameless with pivot door and clear laminated glass.
Taps and Outlets
Ensuite Shower hand shower on rail.
Bathroom Shower – Shower hand shower on rail.
Bath (Wall Mounted) – Straight wall bath outlet and wall mixer.
Basin (Wall Mounted) – Wall mixer.
Accessories Toilet roll holders chrome, double towel rails.
Toilet Suite China toilet suite in white with soft close seat.
coastalvines.com.au
The information contained in this promotional material including statements, figures, images, and representations are indicative only, are current on the date of publication, and may change without notice. Images may include artist impressions and computer-generated images that are for general illustration purposes only, which may not be to scale and may differ from the final built form. Actual lots, stages, facilities, amenities, infrastructure, and their configuration are subject to statutory approval and may change. All persons should seek their own independent legal, financial, and real estate advice.
This document is not a contract and is not binding. Please ask your new homes consultant for detailed home designs specific drawings for full extent of inclusions, features, pricing and specifications of your preferred SOHO Living home design, colour scheme and or facade. All information contained within this brochure is accurate at time of March 2024. CDB-U 50036















