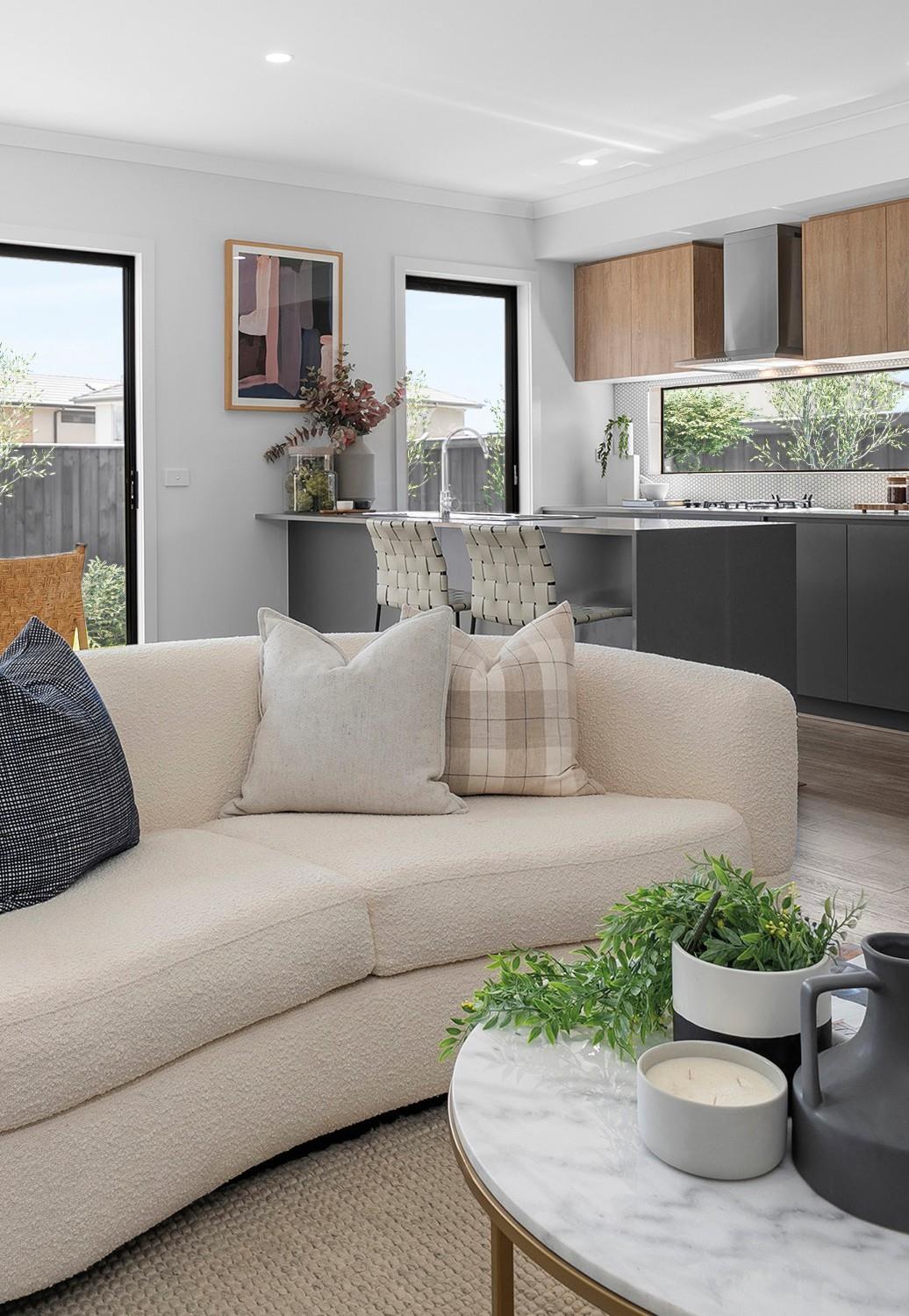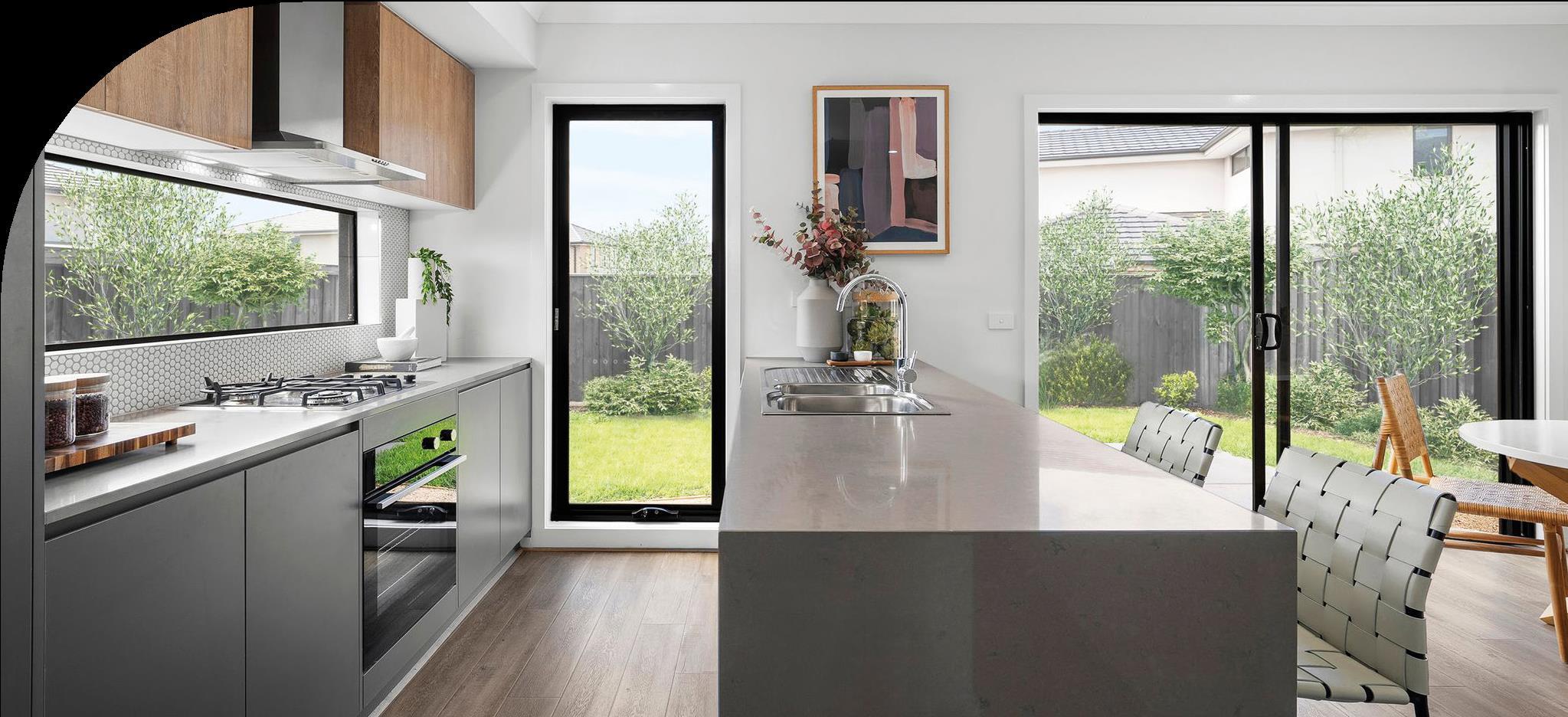

Ashford | Townhome Inclusions
Internal
Detail
• 2590mm ceiling height (nominal) to single storey with 75mmcove cornice. 2590mm ceiling height (nominal) to ground floor of double storey homes, 2440mm ceiling height (nominal) to first floor, 75mm cove cornice throughout.
• Flush panel Honeycomb Core 2040mm high doors to single storey, 2040mm high to ground floor and first floor of double storey.
• Passage set,chromelevers throughout.
• 67x18mmsquare edge primed MDF skirtings.
• 67x18mmsquare edge primed MDF Architraves.
• CeilingPlaster.10mmplasterboard finish.
• Plasterboard 10mmthick wall plaster. WaterresistantplasterboardtoEnsuite, Bathroomand above Laundry trough.
Paint
• TwocoatsofpaintforInternal and External.
• Two coats ofpaintfor Woodwork and Skirting.
Tiling
• Ceramic floor tiles selected from SOHOLivingcolour scheme.450x450 to Laundry, Ensuite, Bathroom, WC, and Powder Room, shower recess and above bath.
• Ceramic wall tiles selected from SOHO Living colour scheme.
• Floortoceilingtileswithsquareset cornice to Bathroom and Ensuite.
Floor Coverings
• Carpetto Bedrooms,WIR,Activityand Staircase in line with manufacturers guidelines,selectedfromSOHOLiving colour scheme.
• Timberlook laminateflooringto Entry, Kitchen,WIP,Meals,Family,Living,Rear Hallway, Lounge and Study in linewith manufacturers guidelines, selected fromSOHO Living colour scheme.
Storage
• One white melamine shelfand hanging rail to robes.
• One white melamine shelfand hanging rail to walk in robe.
• Four whitemelamineshelvesto pantry/linen.
• One white melamine shelf to broom (Design specific).
Stairs(DoubleStoreyHomesDesigns)
• Plaster dwarf walls to stairsand void areas with painted timber handrail (refer to staircase layout).
Kitchen
• European inspired oven 600mm.
• European inspiredcooktop 600mm 4 burner stainless steel gas.
• Europeaninspiredrangehood600mm stainless steel canopy rangehood.
• European inspired dishwasher 600mm.
• Stainlesssteeldoubleundermount bowl sink.
• Pull out tap in chrome finish.
• Engineered Caesarstone Mineral 40mm benchtop. Selected as per SOHO Living colour scheme.
• Splashback selected as per SOHO Living colour scheme (White subway tiles to Regent and Ruthven home designs).
Bathroom, Ensuite, Powder Room & WC
• Mirror with polished edges to full width of vanities sitting on tiled splashback.
• Ceramicabovemount basin, No tap hole low profile inset basin (white), chrome waste overflow.
• High Quality Vanityunit.
• Engineered Caesarstone Mineral 40mm benchtop. Selected as per SOHO Living colour scheme.
• 1525/1675mm acrylic bath (white) in tiledpodium.(Design Specific).
• Ceramic tiled showerbase with grated drain. Selected as per SOHO Living colour scheme.
• 1950mmhighsemi-framelessshower screens with pivot door and clear laminated glass.
• HandheldshoweronrailforBathroom and Ensuite.
• Bath(wallmountedtap/outlet)–straight wall bath outlet and wall mixer tap.
• Basin(wallmountedtap/outlet) – wall mixer tap.
• Toilet roll holders chrome and double towel rails.
• Chinatoiletsuitein whitewithsoft close seat.
Laundry
• Trough (Design specific).
• Up to 800mm wide fully lined modular cabinetorStainlesssteel42L Tuband Cabinet (Design Specific) for Base Cupboard.Refertoworkingdrawings.
• Laminate bench top withsquareedge. (Design Specific).
• Sink mixer in chrome finish.
EnergyEfficiency, Heating&Cooling
• Reversecycle splitsystem(heating and cooling)to Livingand Bedrooms as per manufacturers/suppliers’ recommendations for home size.
• 7-star energy compliant.
Electrical
• Recessed LED downlight in white non-metallicpolyamidehousingwith diffuser.
• Twoexternalfloodlight wall mounted light fitting. (Design Specific).
• White surround, double power points throughout excluding dishwasher, microwave,and refrigeratorprovision, where asingle power point is provided.
• Hardwiredsmoke detector with battery backup.
• Exhaust Fans above all showers and toilet not opening to outside air, 250mm with self-sealing air flow draft stoppers.
• TVPointstoFamilyandMasterBedroom.
• Telephone Point toKitchen and Master Bedroom.
• Residual Current Devicessafetyswitch and circuit breakers to meter box.
External
DoorsandWindows
• Front Entry Door with colour to be selected from SOHO Living colour scheme.
• Powder coated aluminum windows. (Design Specific).
• Aluminumpowdercoatedsliding door.Colour tobe selected from SOHOLiving colour scheme.
• Locks to allopenable windows and sliding doors keyed alike.
Façadeanddetail
• Light weight cladding.
• Acrylictexturecoatingrender. Colour to be selected from SOHO Livingcolour scheme.
• Infills Over Windows & doors.
• Colorbond/Concrete Roof Tiles tobe selected from SOHOLiving colour scheme (Design Specific).
• Metal gutter, fasciaand flashings to be Colorbond finish.
• 22.5degreeRoofPitch(DesignSpecific).
• 10 years structural guarantee.
Frame
• Stabilisedtimberwallframethroughout at 450mm centres to ground floor of doublestoreyhomes,600mmcentres tosinglestoreyhomesandfirstfloorof double storeyhomes. TimberSizesto beinaccordancewithAS1684Timber FramingCode.
• Engineer designed stabilised timber roof trusses at 600mm centres.
Garage
• Up to 2100mm high x 4800mm wide Colorbond sectional garage door (Design Specific).
• Remotecontrolunittofront garage door with 2 handsets.
Outdoor
• Landscaping to include garden and plants to the front and rear. Instant turf to rear yard. Or as per landscape design on drawings.
• Timber paling/Colorbond fencing includingwing fence and gate to suit estate design covenants.
• Coloured concrete to driveway, front path and rear outdoor living.
• Precast concrete letterbox with colour to match house.
• Colorbondfoldoutclotheslinein rearyard.
Site Works
• Concrete waffle pod slab, engineer designed“M”upto“P”class*,maximum 300mm site fall over the building platform,no existingfill. Slab costswill beadjustediffoundingconditionsdiffer.
Compaction report “site specific” is required or else other cost incurred.
Based on land size up to600m2 ,and a maximum building setback of 6m (subject to planning authority).
Engineer design surfacedrainage, including silt pits with grated covers, connected tostormwater,2xflexible couplingstosewer,engineerdesign and certification.
Rock removal is included, however any rock requiringexplosives or coredrilling will be an additional charge.
Connections
• Undergroundelectricity, gas,sewer and storm water included.
• Telephoneconduitanddrawcable from the supply pit.
• Telephoneandelectricityfeesbyowner.
• NBN ready.
Plumbing
• Two garden taps, one located to the front water meter and one adjacent tothe externalLaundrydooror at the rear (Design Specific).
• Hotwaterunitin accordancewith estate design guidelines.






