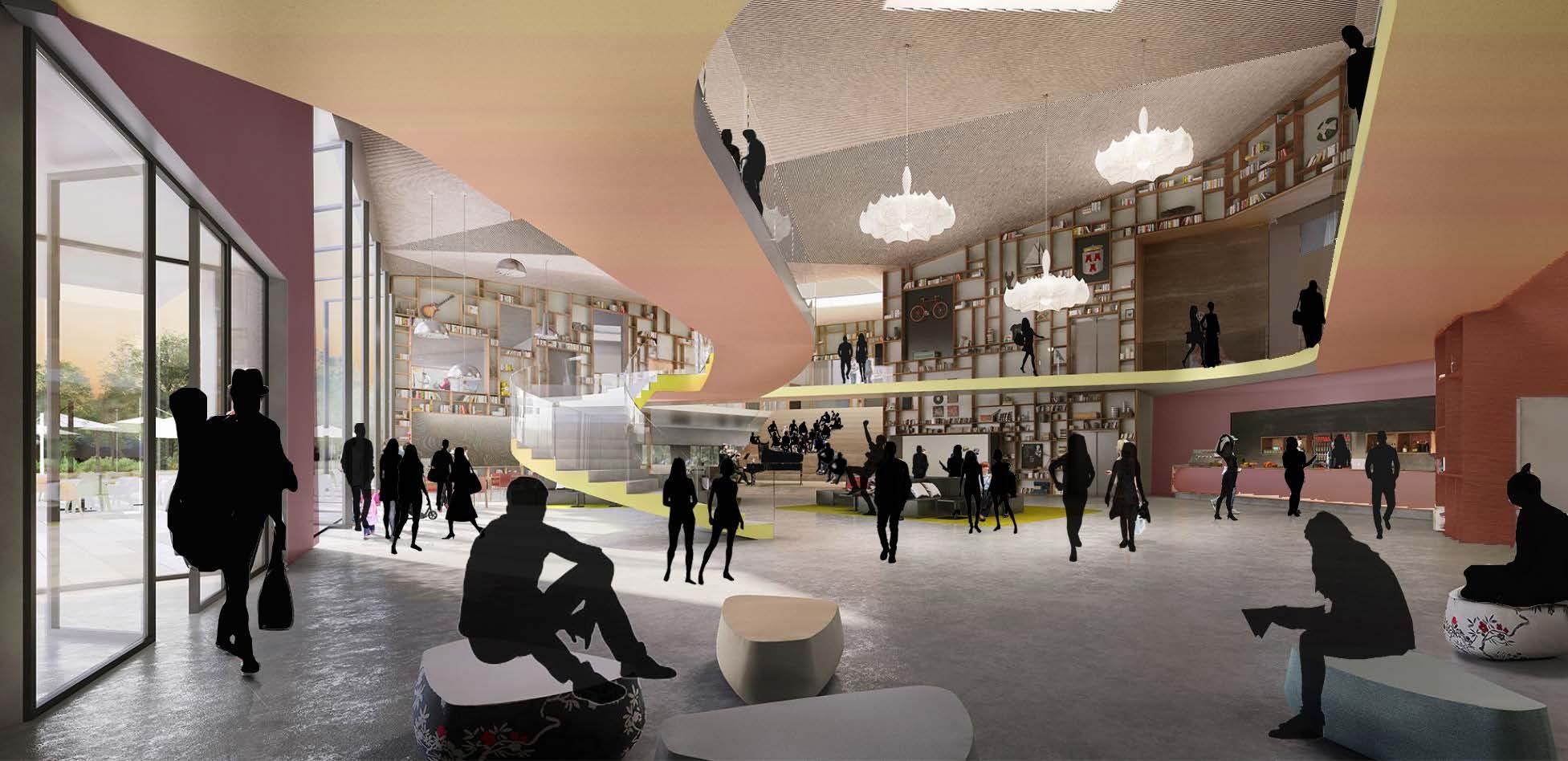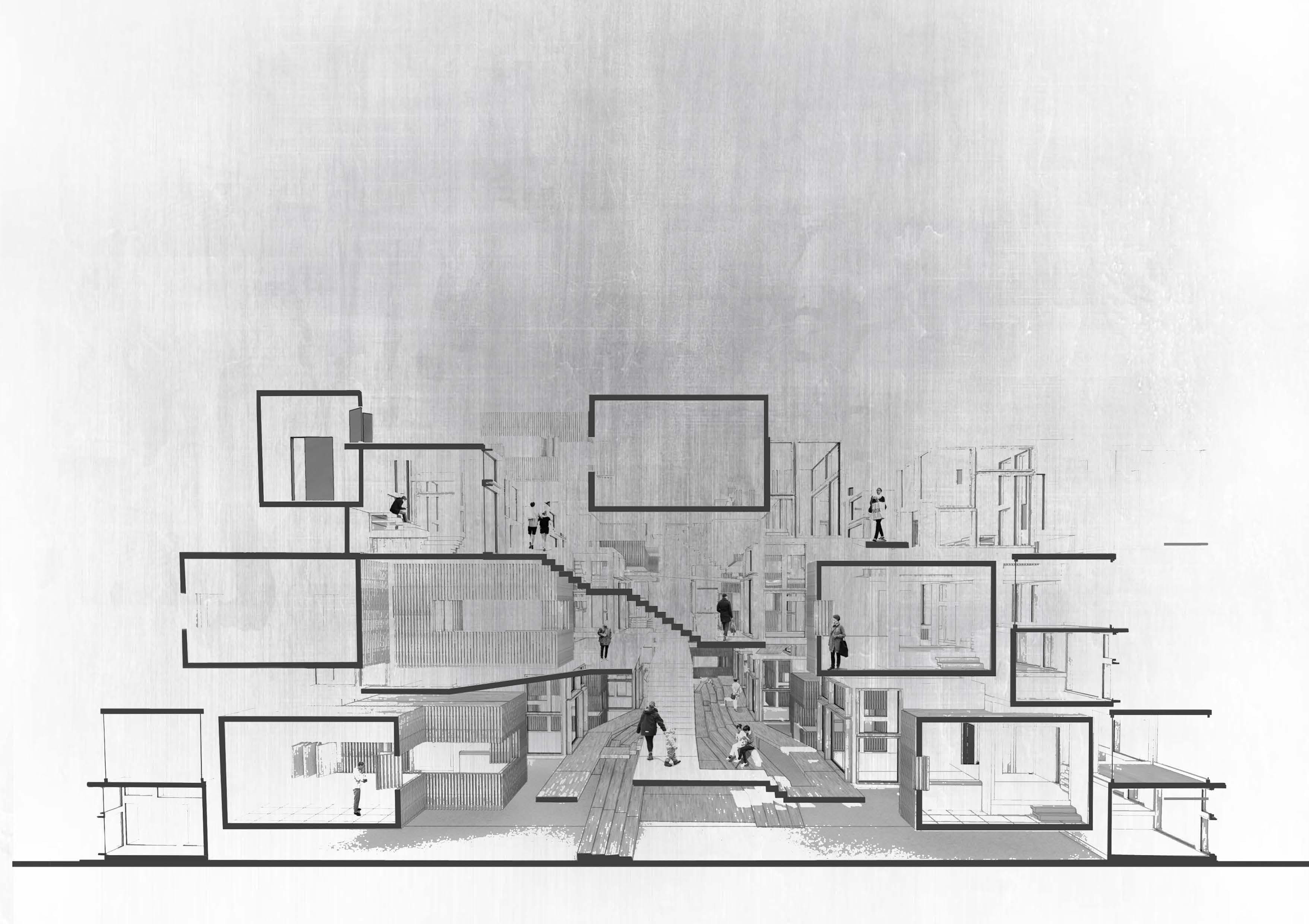

ARCHITECTURE PORTFOLIO
SNEHA SANTHOSH KUMAR
Professional Work
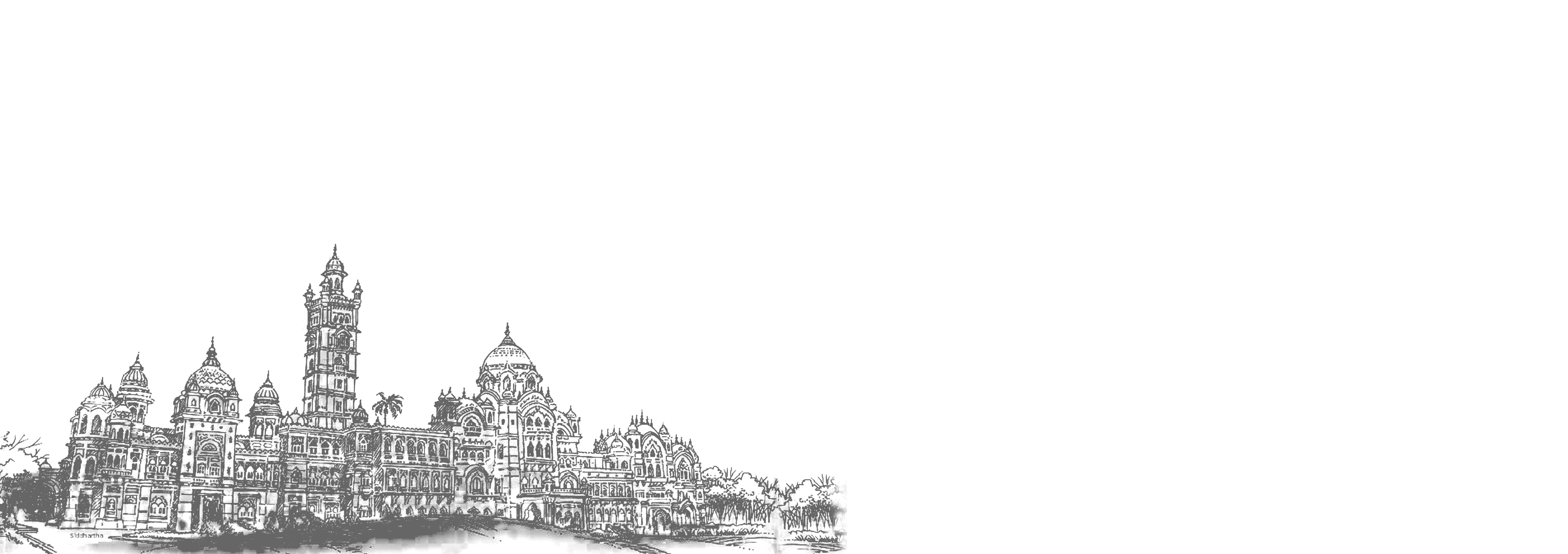
Rihla, A Vision Masterplan
Futuristic Vision Masterplan
Trojena Ski Neom
Jebel Ali Wasl Parkside
Abu Dhabi Corniche Pier Vision
Mu - Table
Academic Work
Community Living In a Heritage Engulfed Environment
Reviving Rocca Medioevale
Porta di Mare Green Village
A Module for Cohesive Living
Wroclaw Cultural Hub
Location : KSA
Project Stage: Competition
Softwares:
QGIS, Autocad, Photoshop, Sketchup, Enscape, Midjourney
Responsibilities include:
Internal team coordination: Assigning tasks, managing urban design, architecture sections of the project & overseeing project planning.
Coordination with sub-consultants: Collaborating on design development and resolving issues.
Client liaison: Managing RFIs, coordinating meetings, preparation of weekly client meeting presentations.
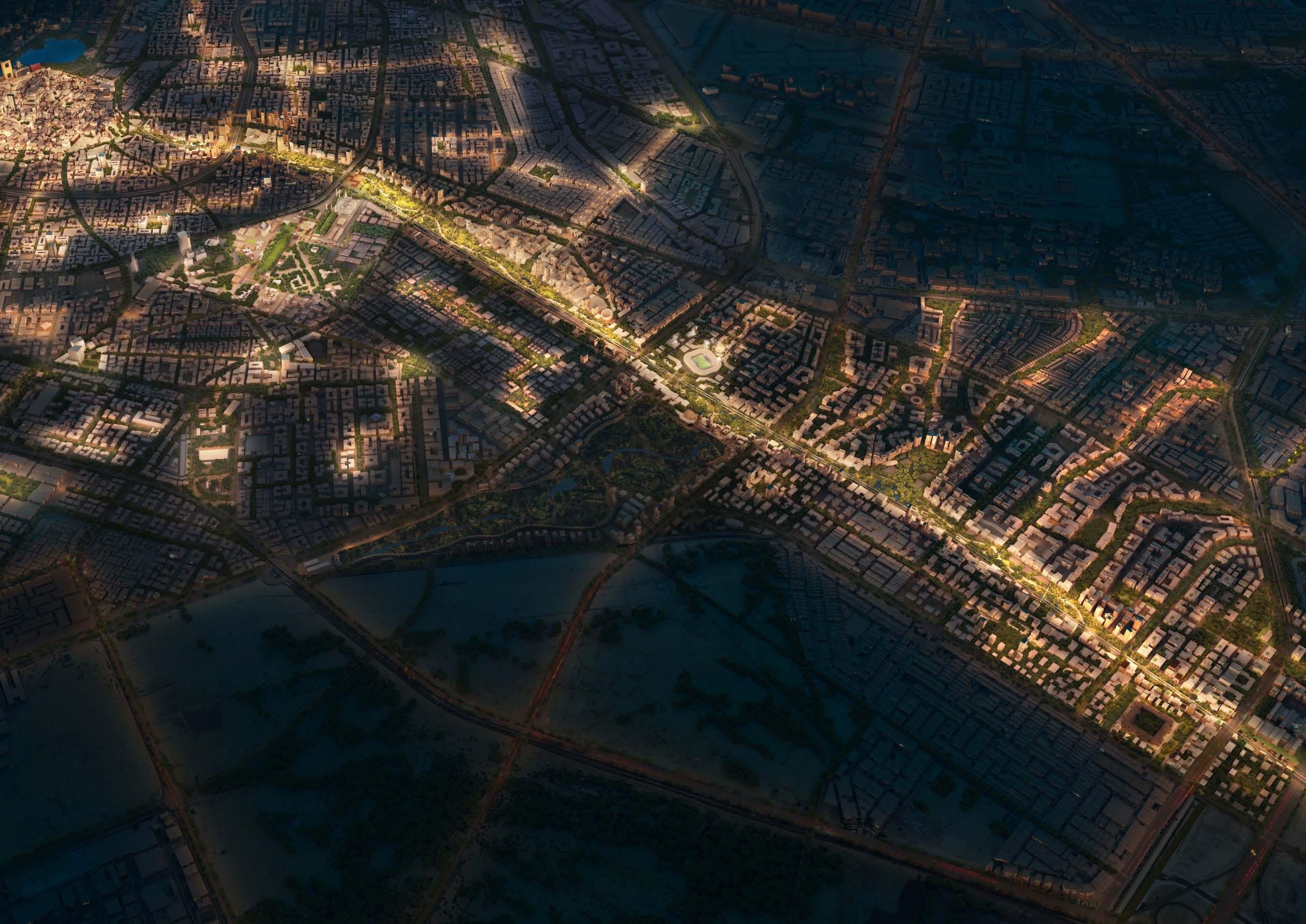
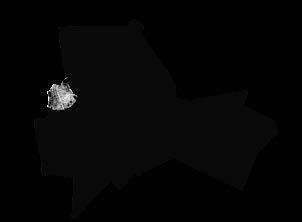
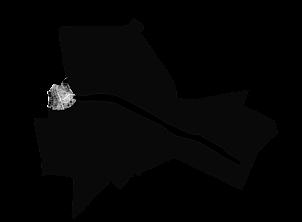
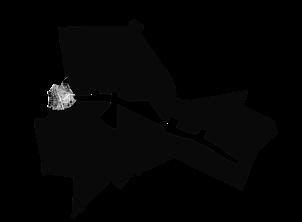
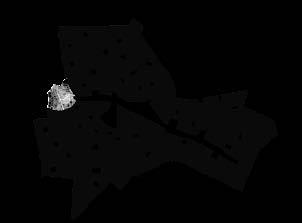
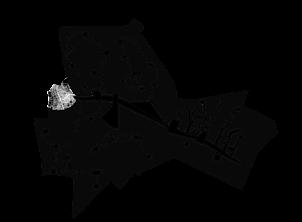
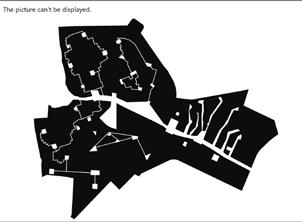
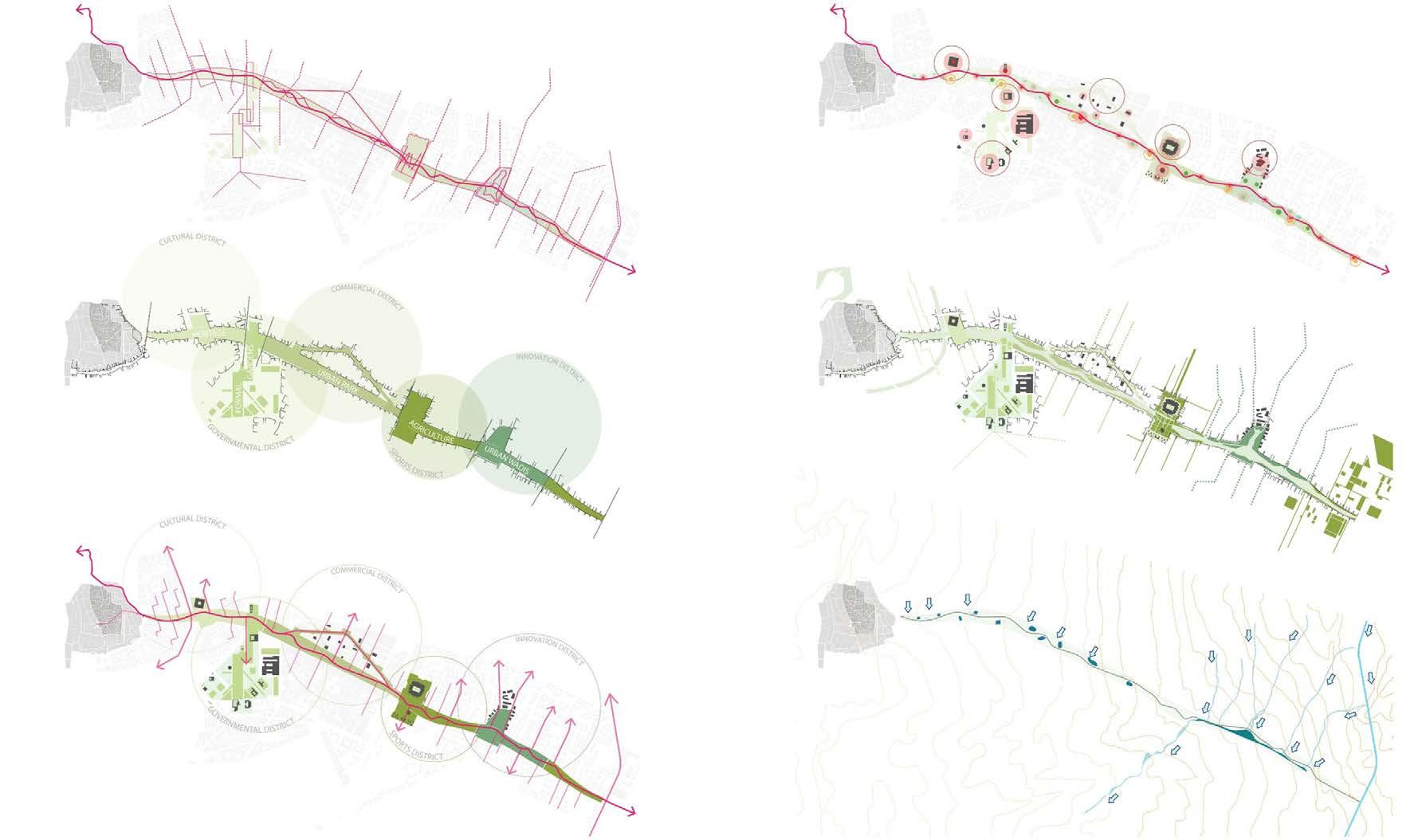
revitalizes the city center, in line with Vision 2030’s objectives. It creates a new Greater Downtown with integrated communities, emphasizing pedestrian-focused mobility, mixed-use spaces, and sustainability. Divided into six distinct character areas, the project offers diverse residential typologies and amenities within a walkable environment. Inspired by Al Balad, the project reimagines
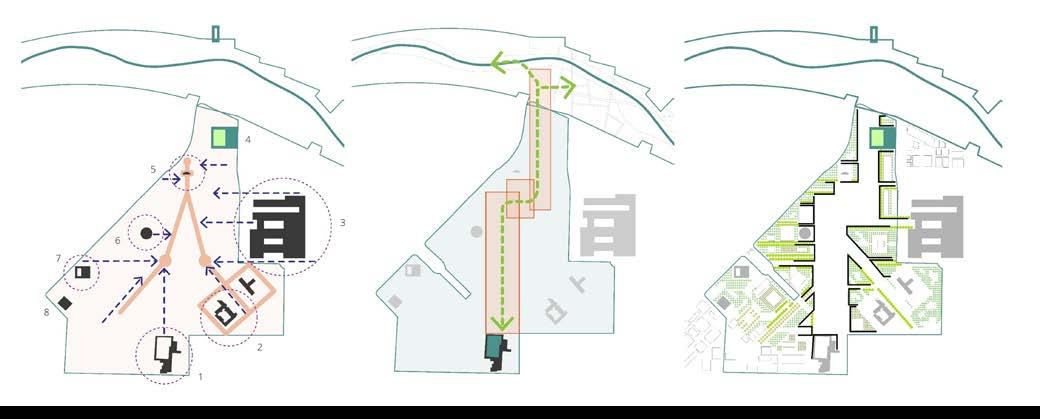
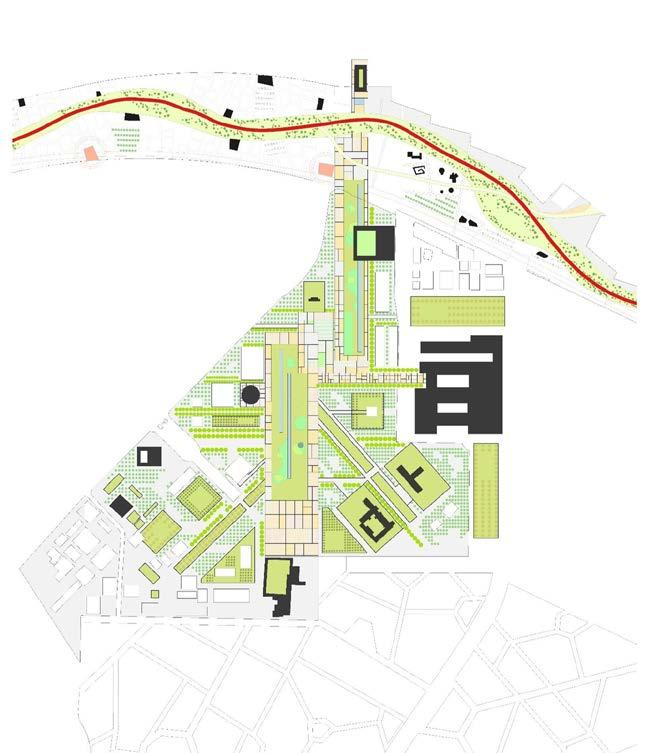
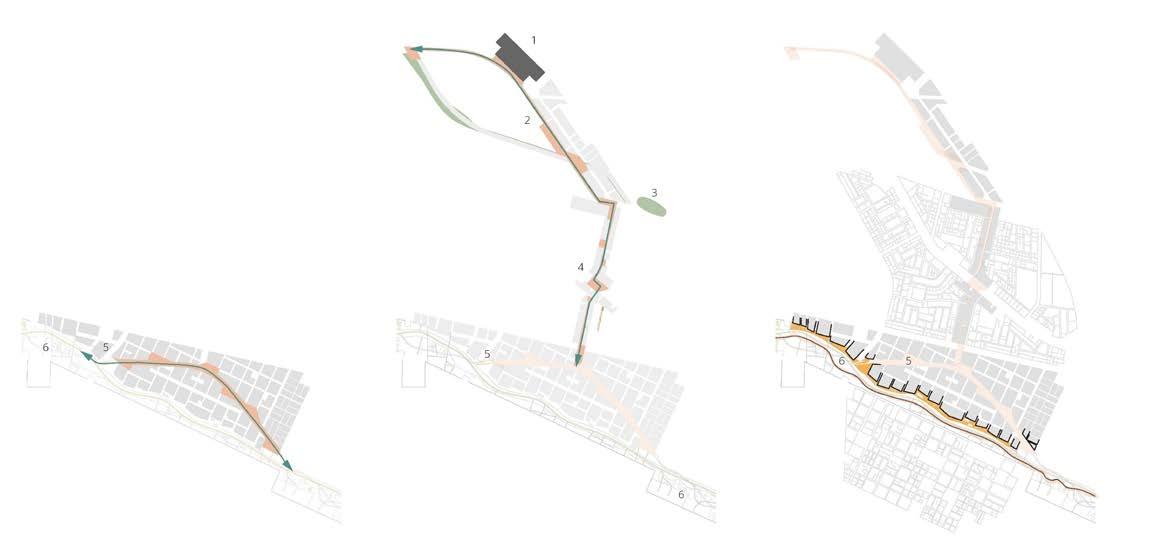
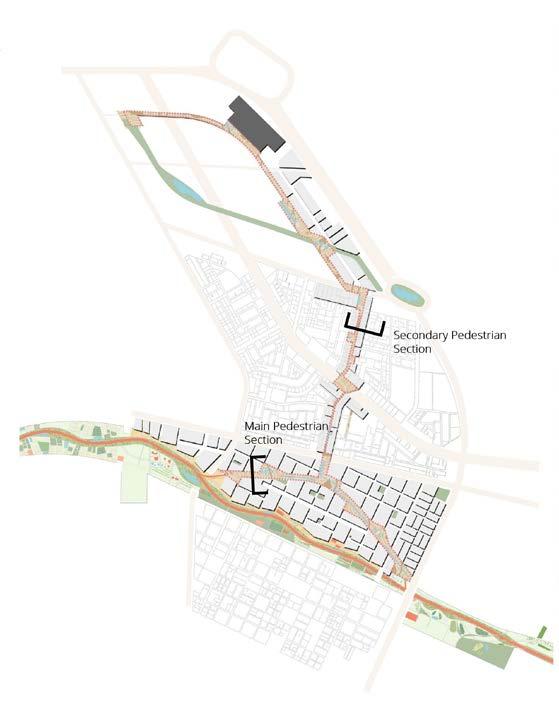
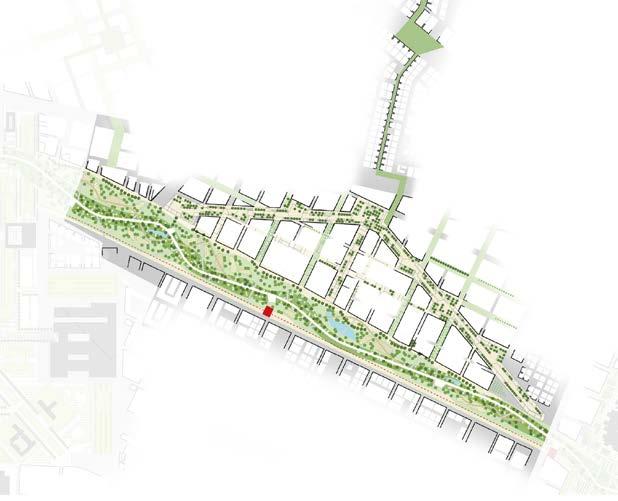

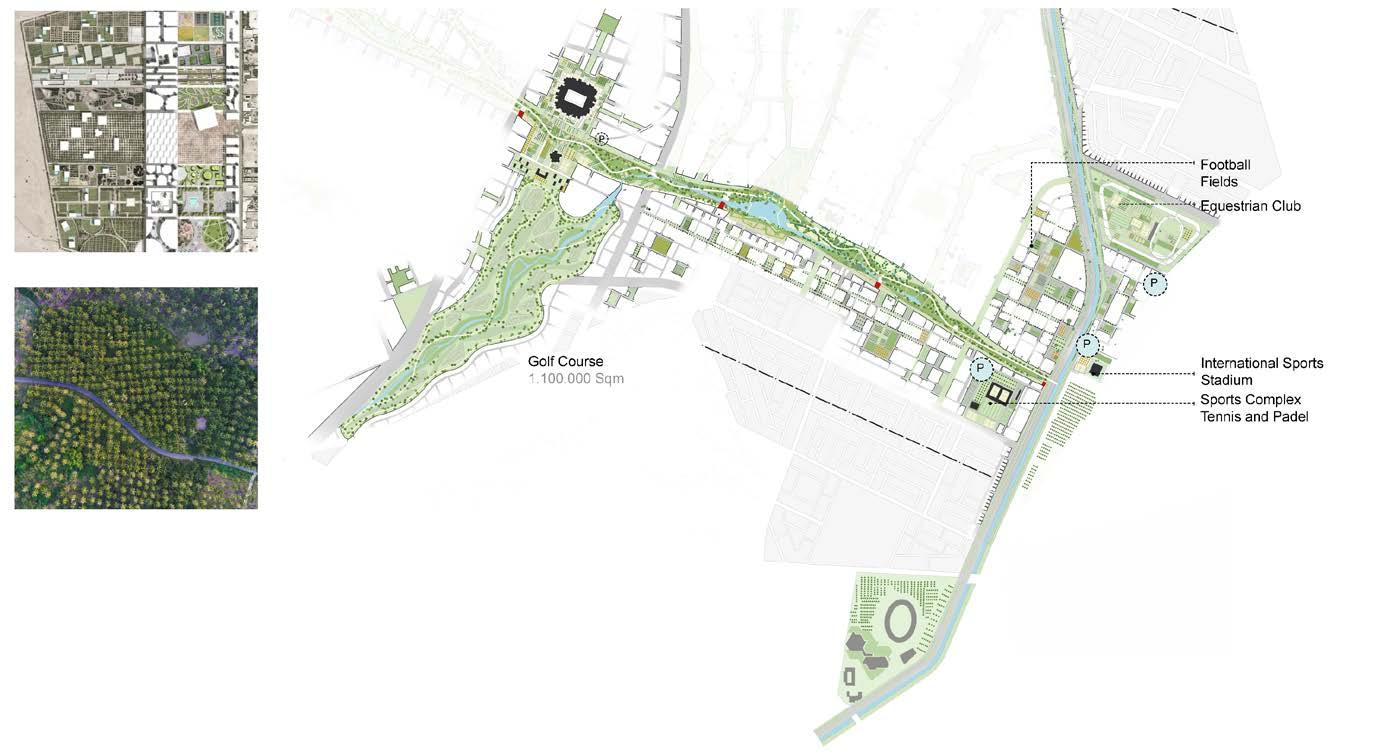

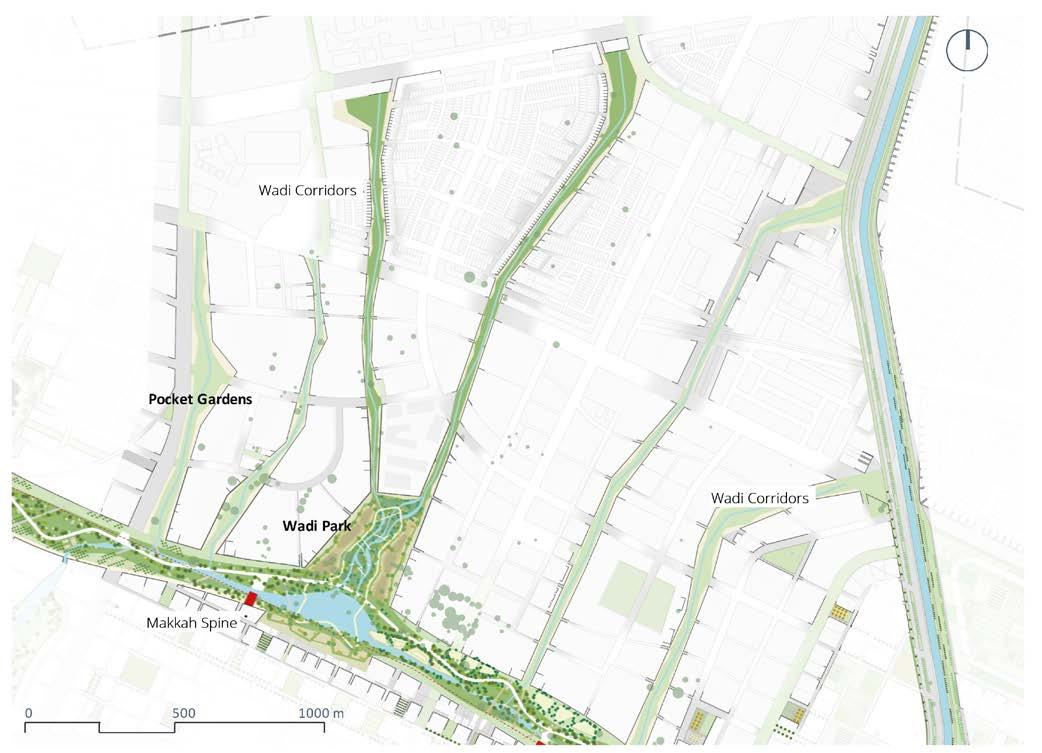
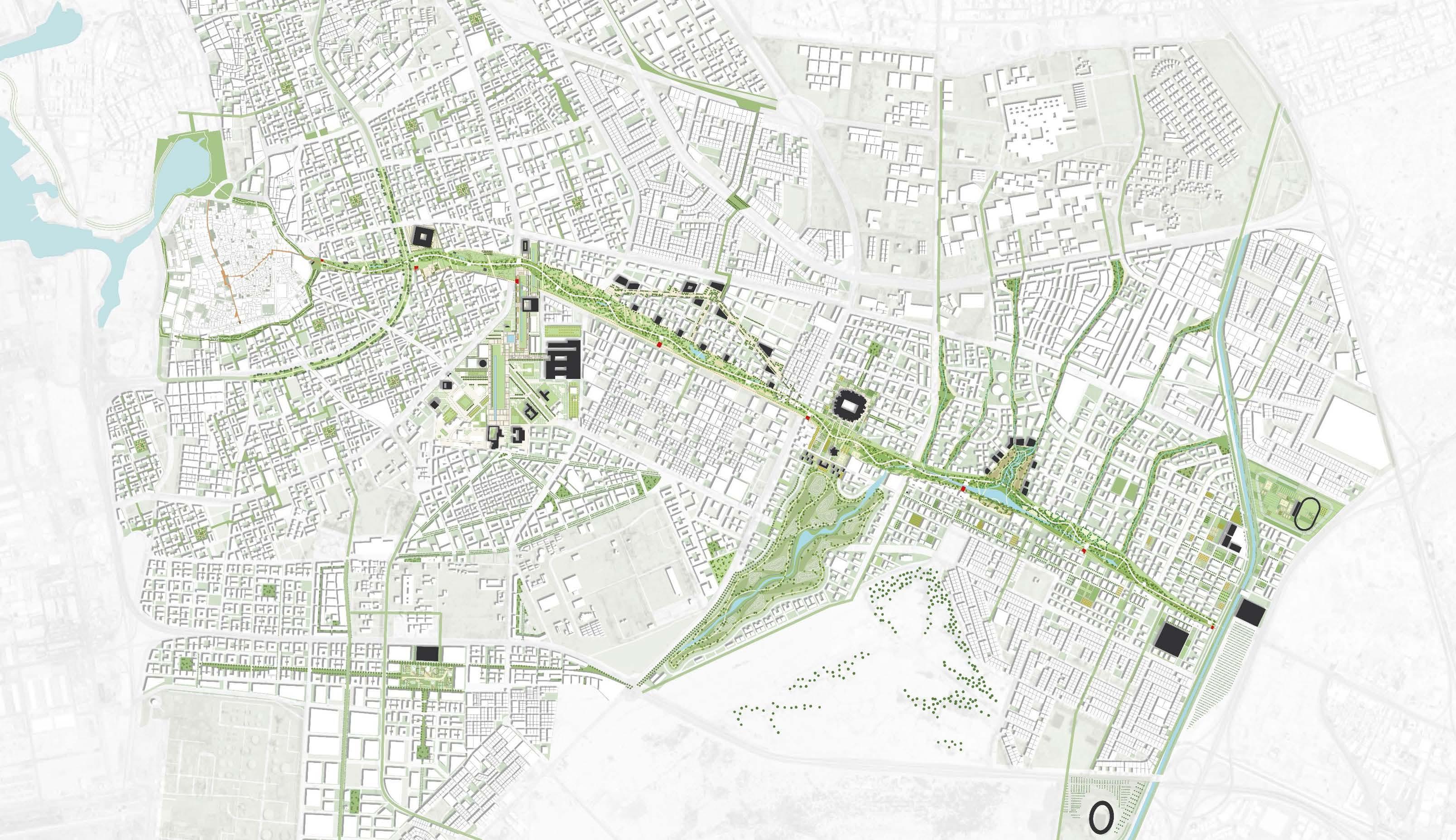
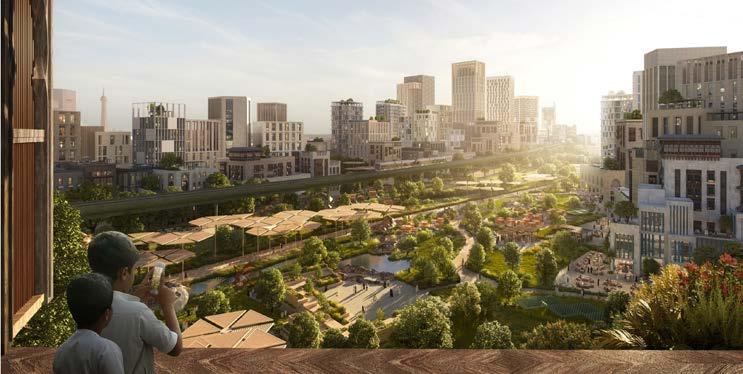

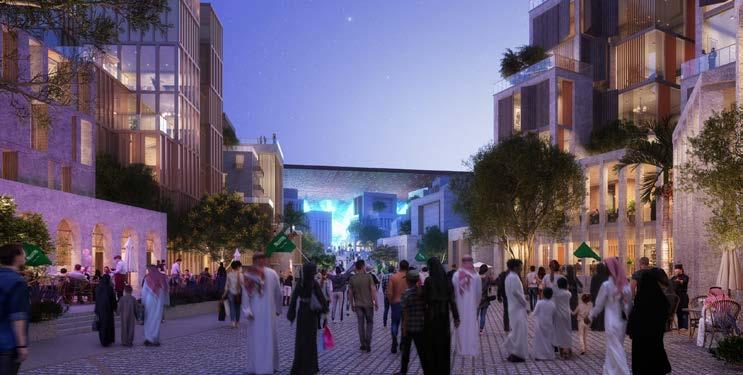
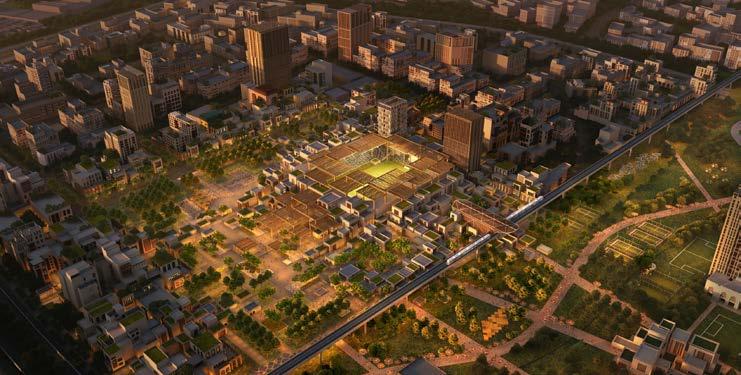
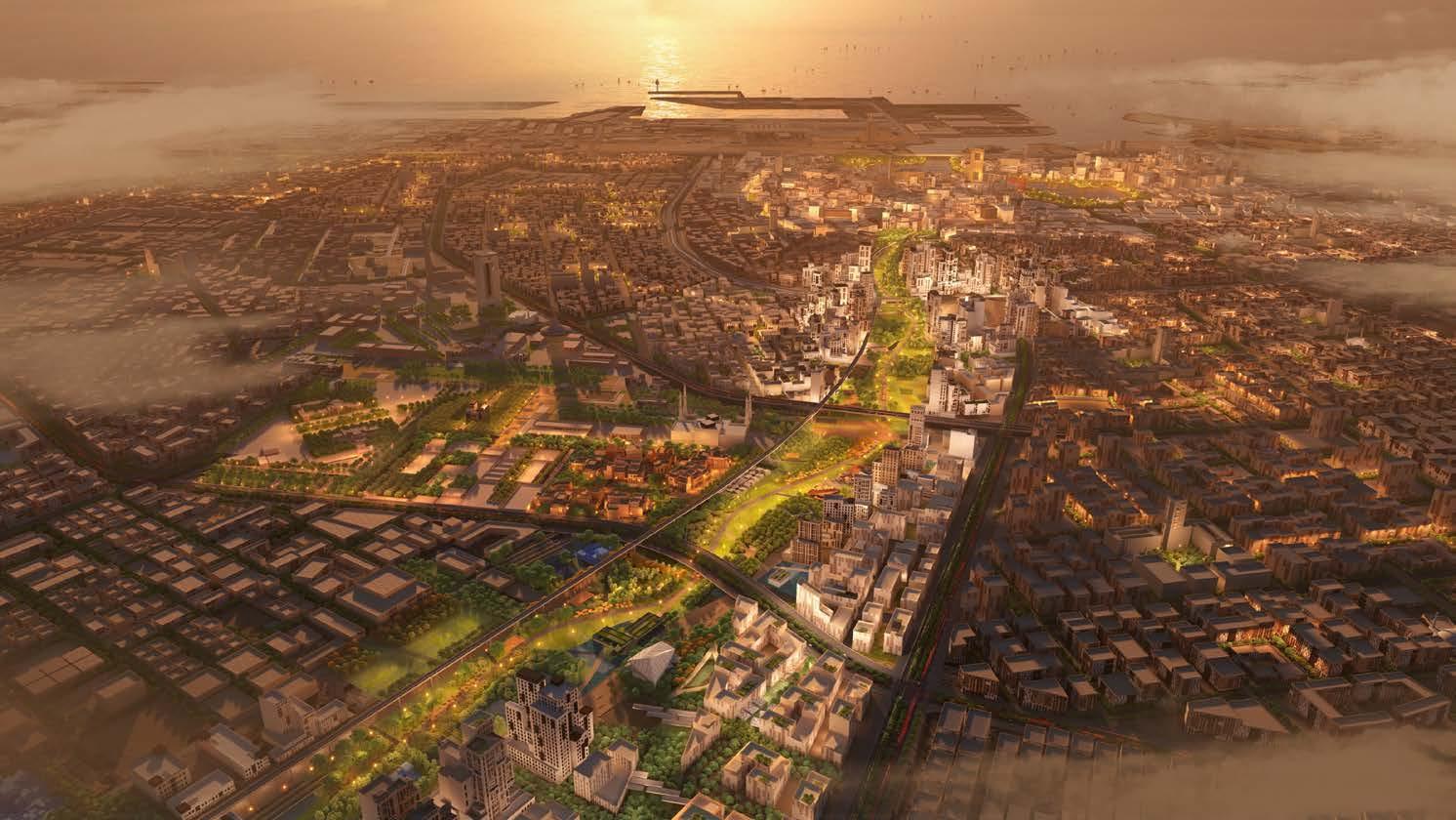
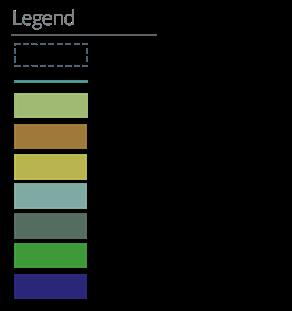
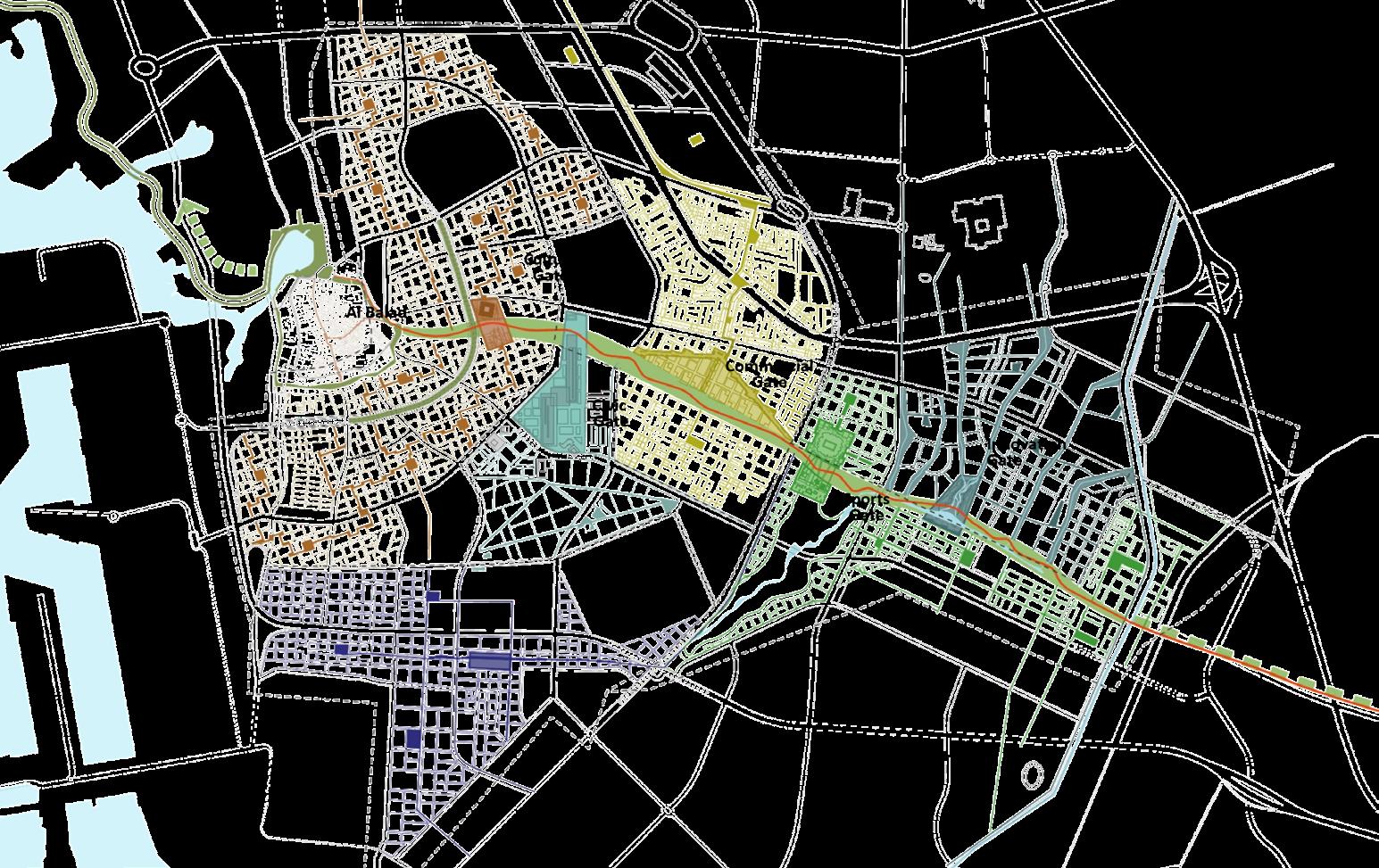
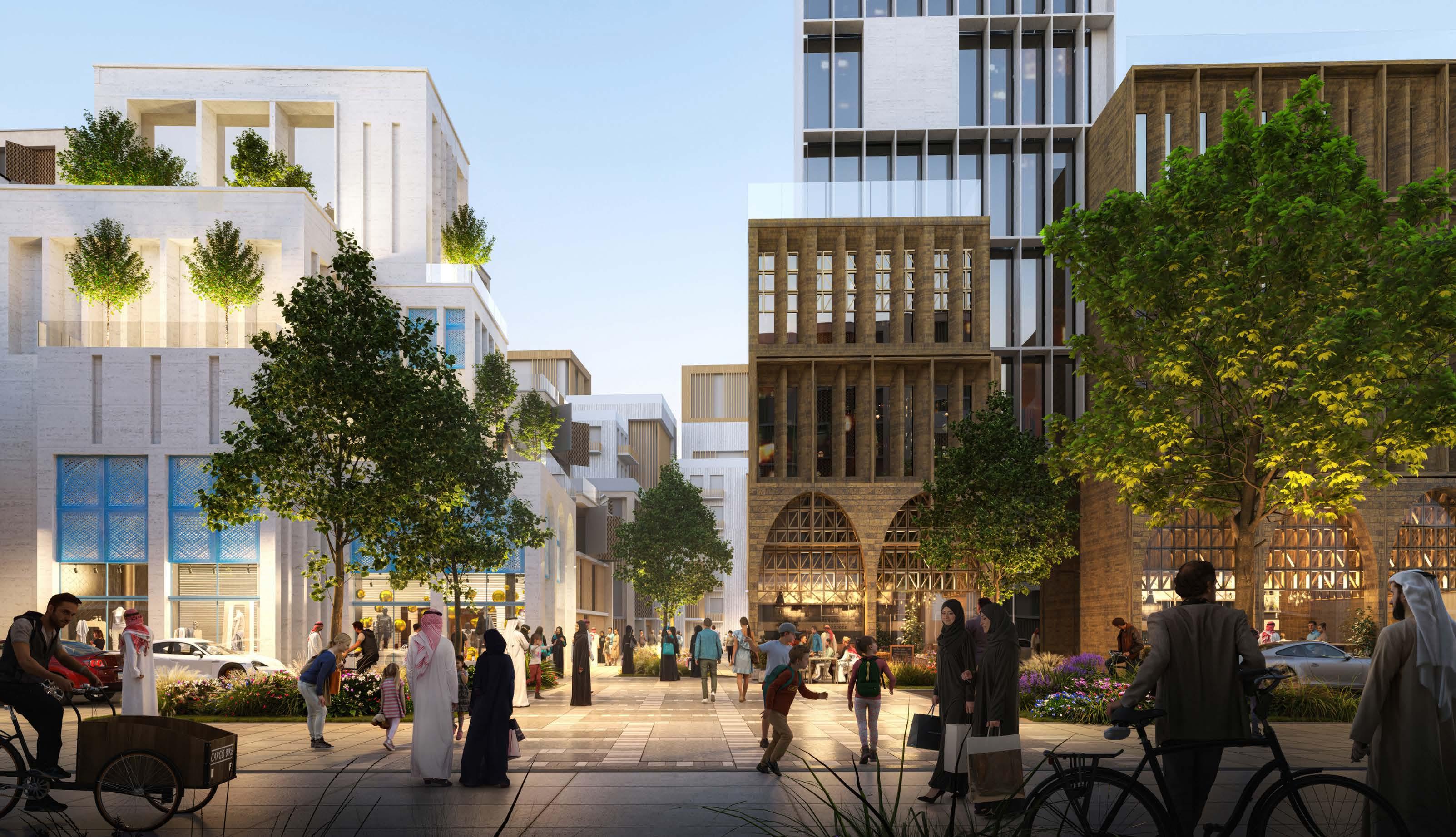
Project Stage: Pre-concept & Concept
Softwares:
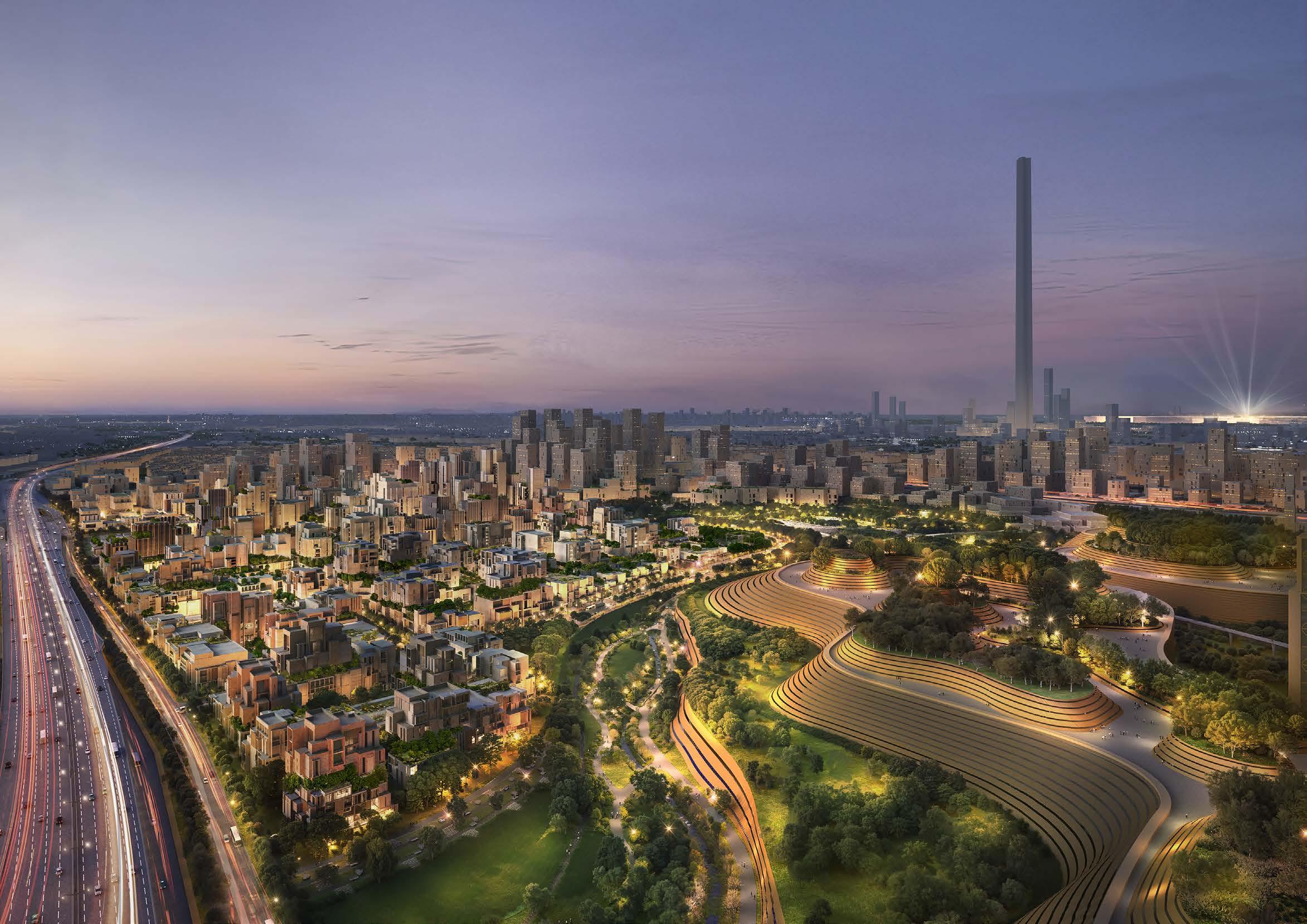
FUTURSITIC MASTERPLAN FRAMEWORK
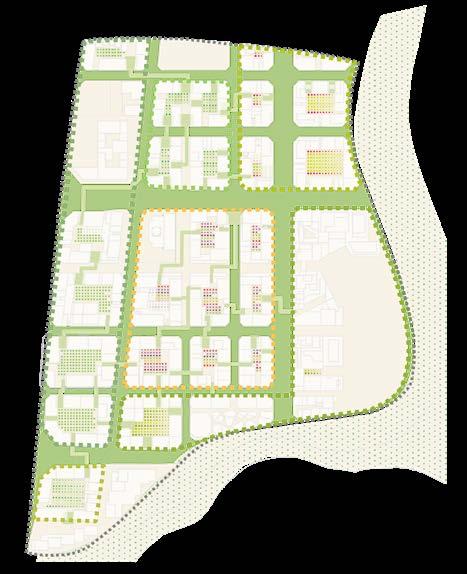
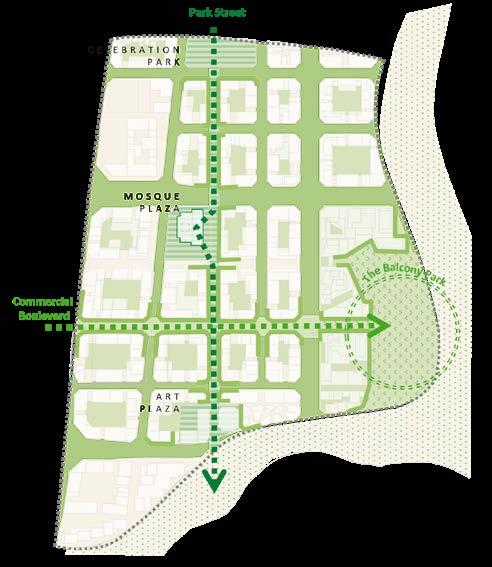
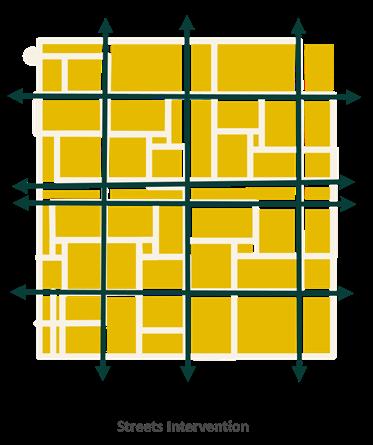
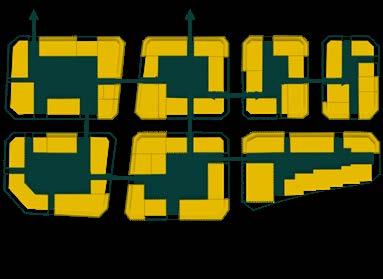
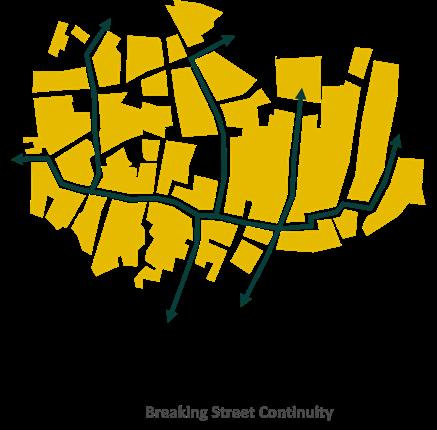
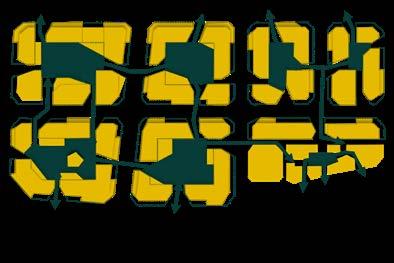
Responsibilities include:
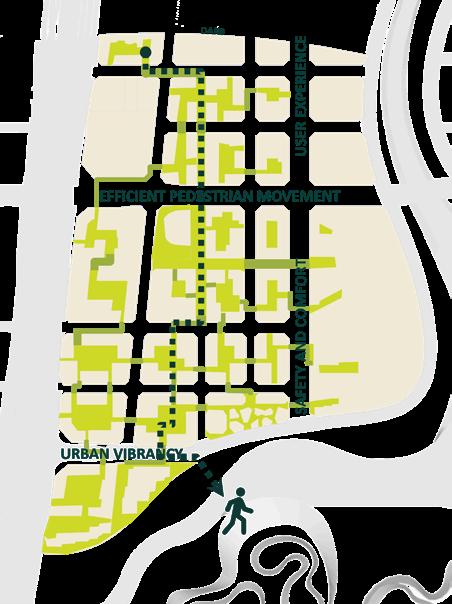
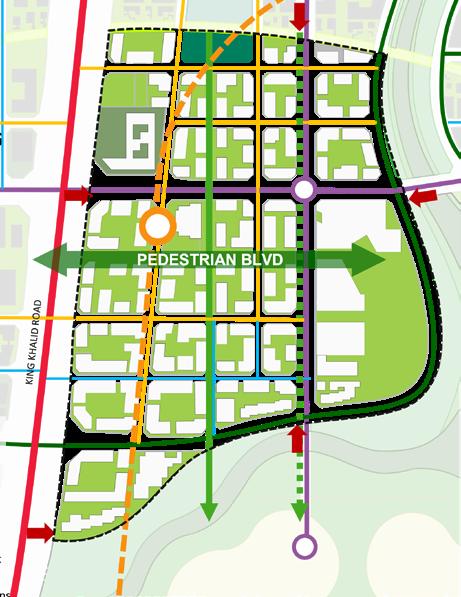
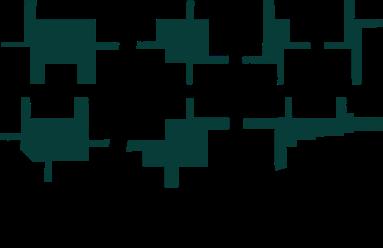
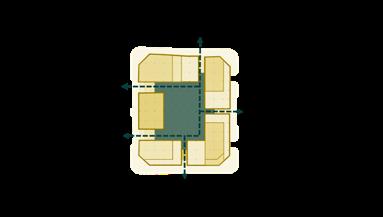
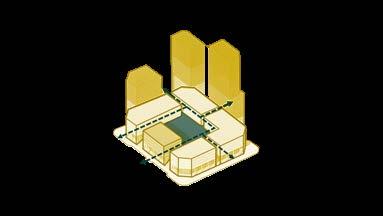
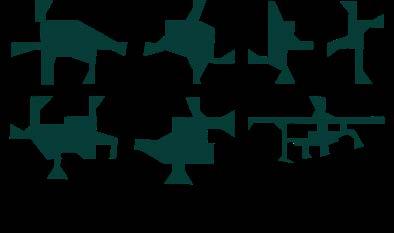
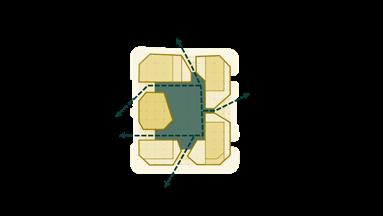
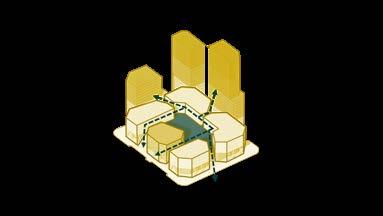

Massing Articulation 01
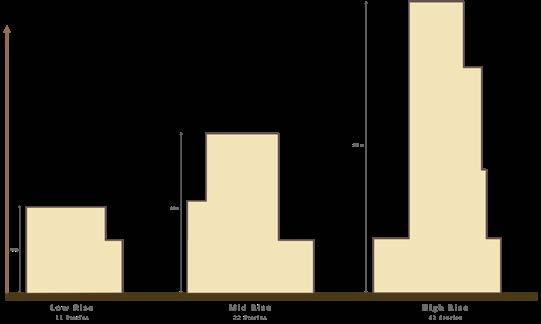
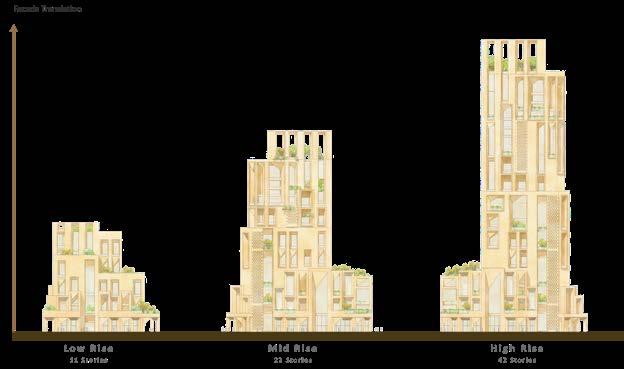
Achieved the appropriate solid to void ratio and rhythm on facade.
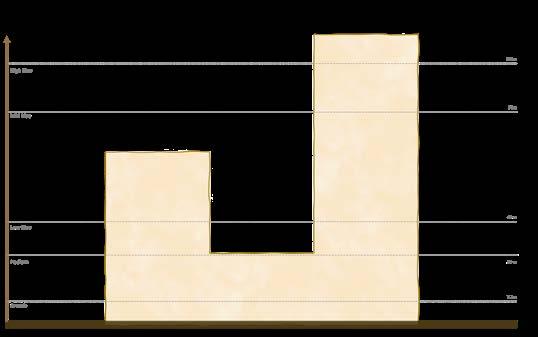
Massing Articulation 02

Effectively optimizing the solid-to-void ratio, ensuring a cohesive rhythm in the façade design.
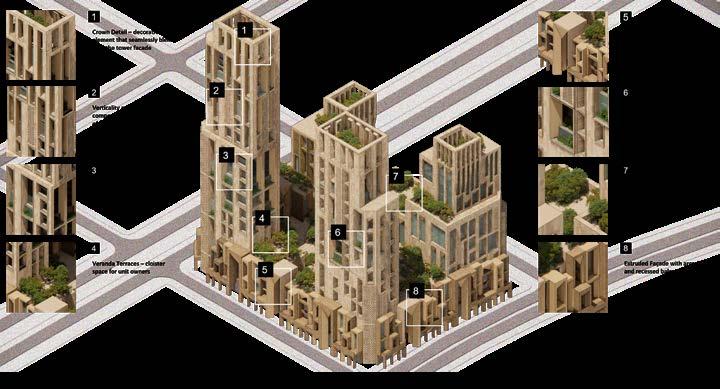
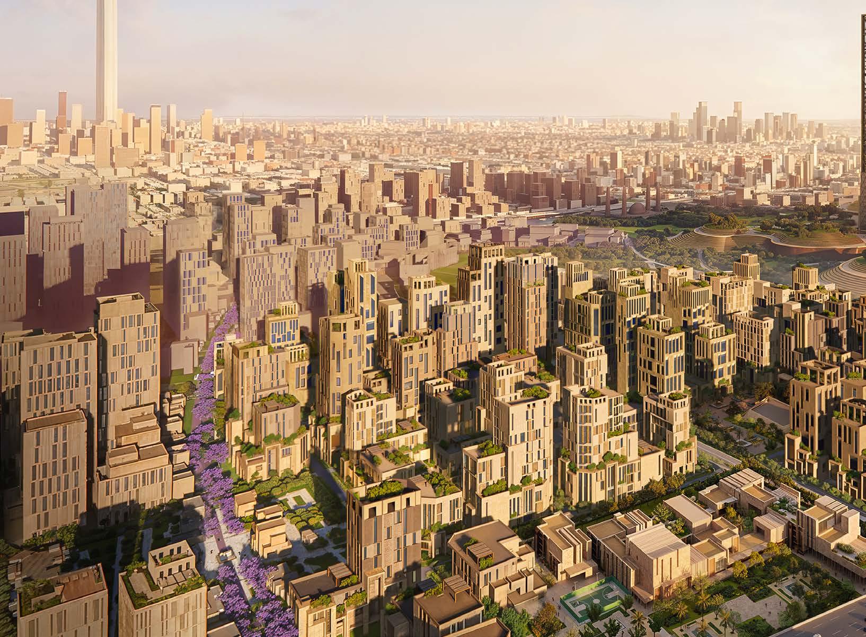
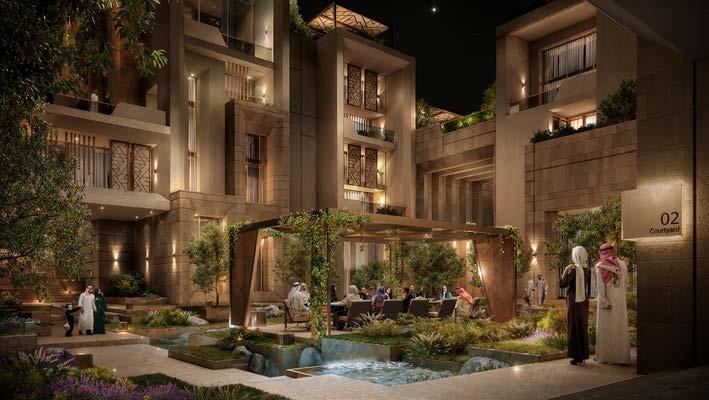
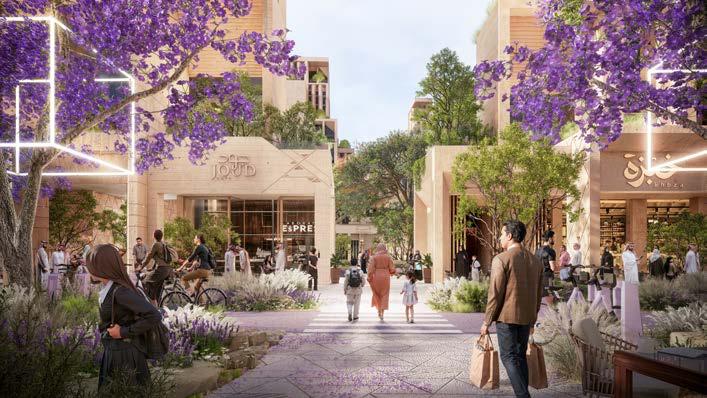
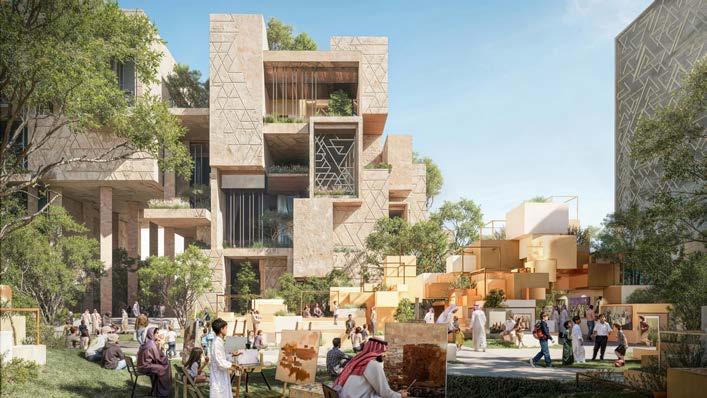
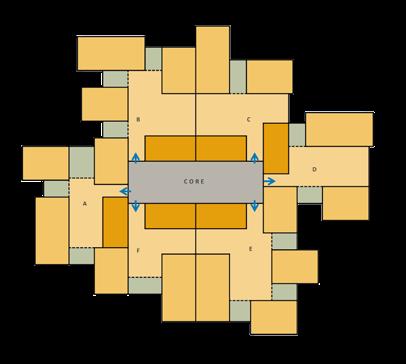
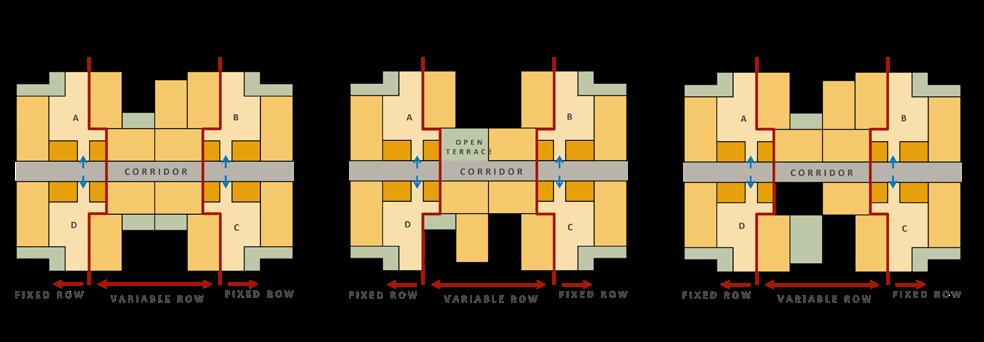
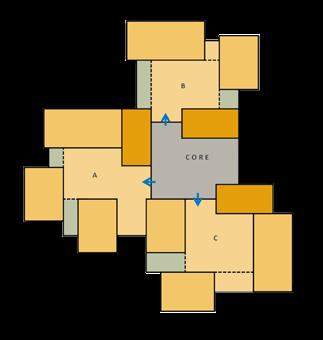
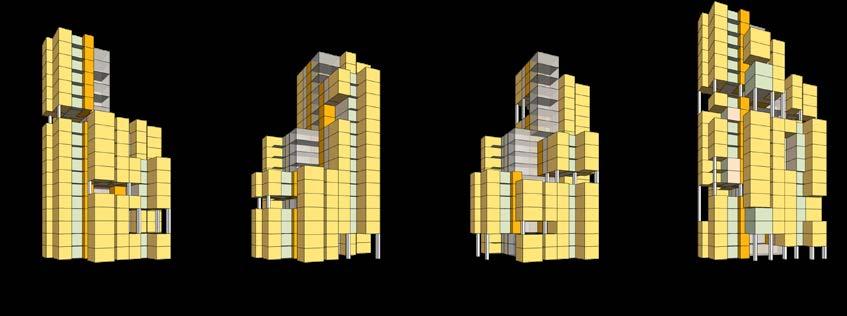


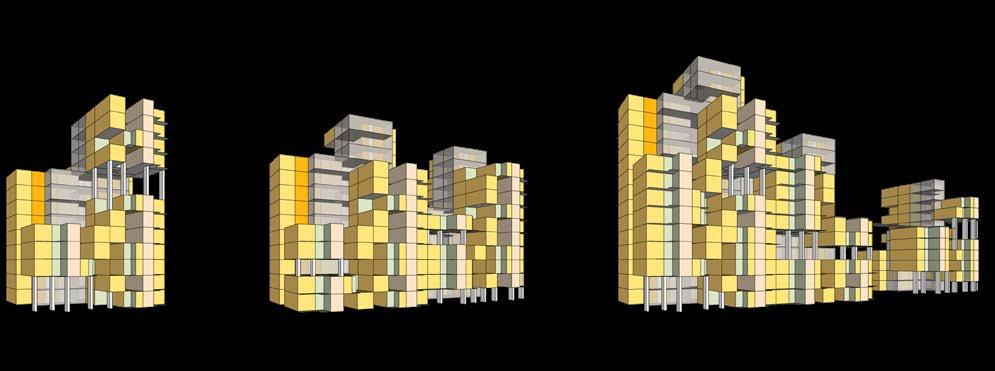
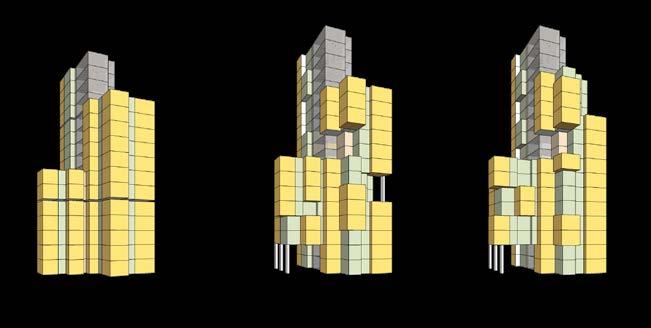
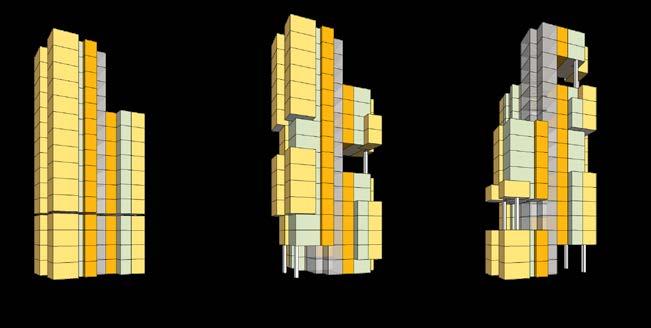
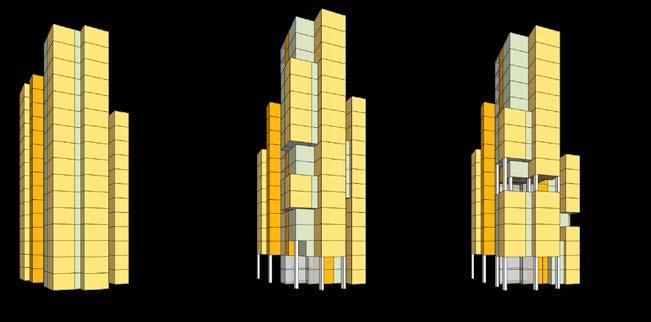

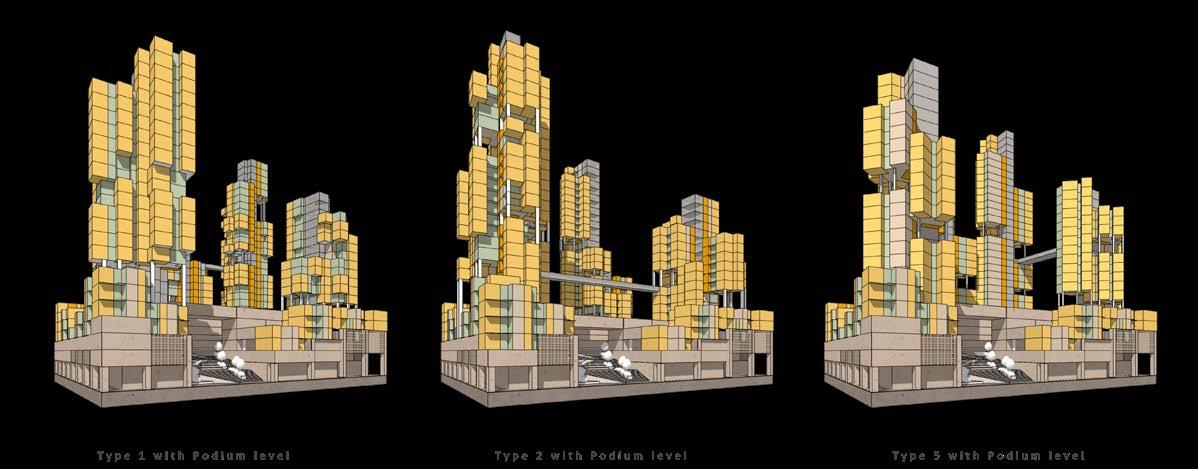

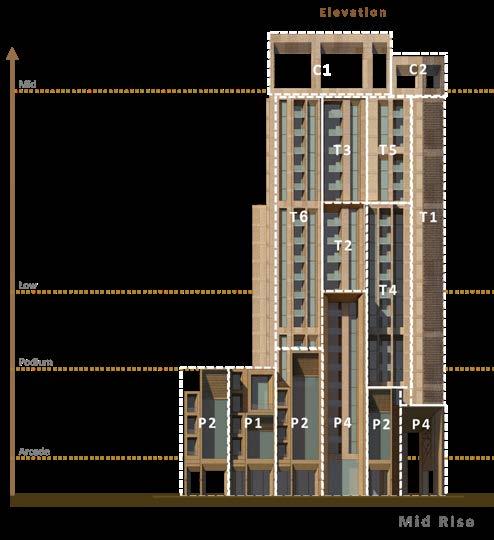
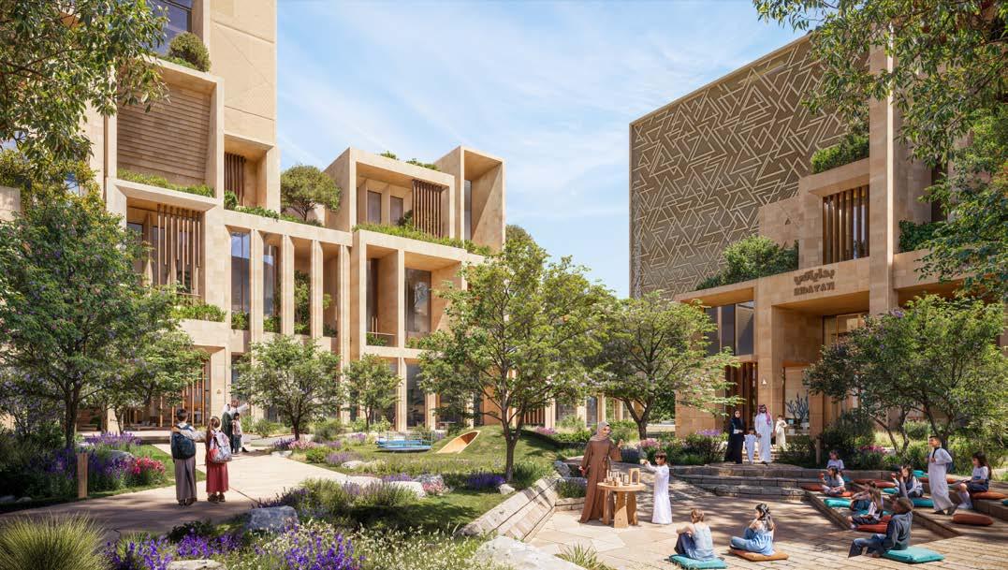
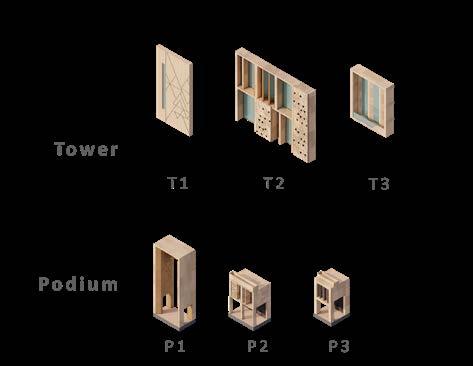
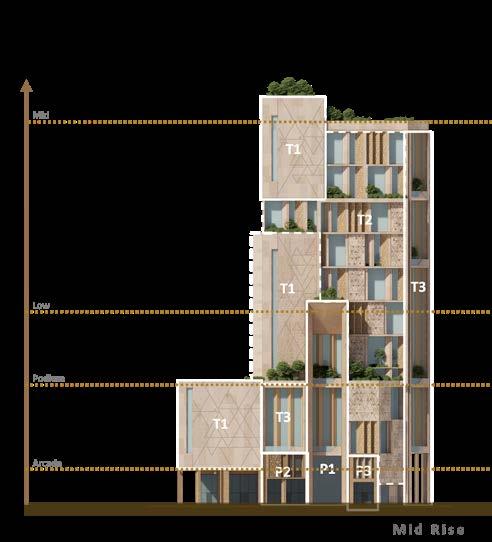
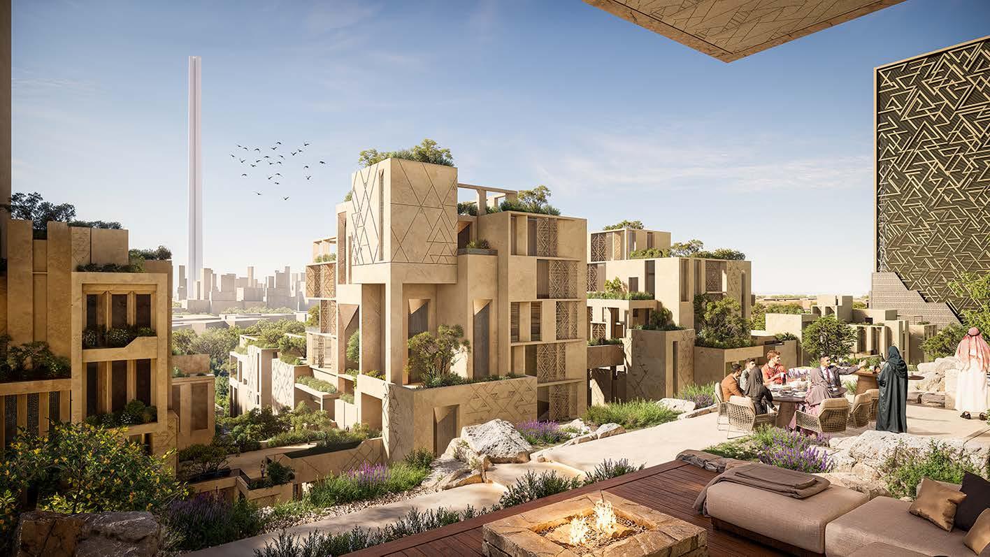


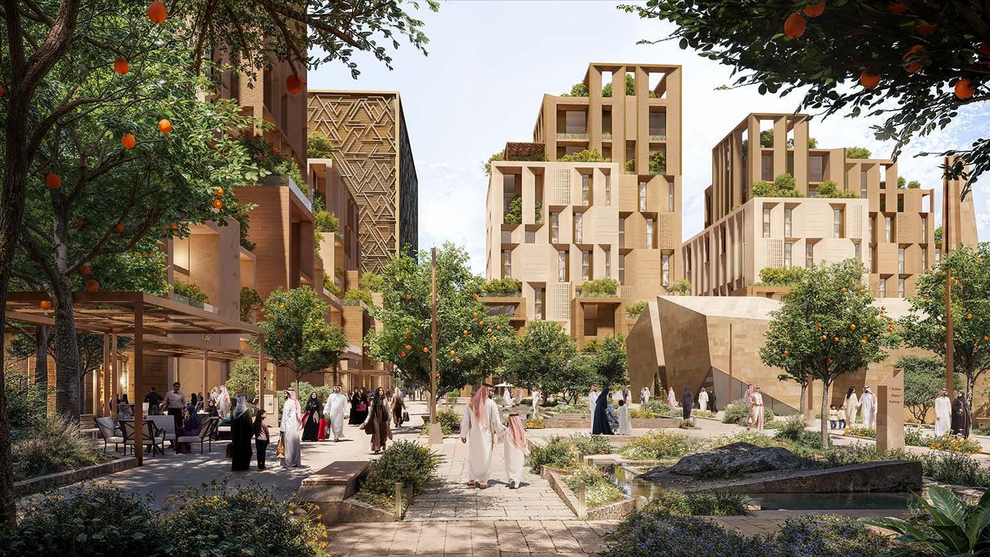
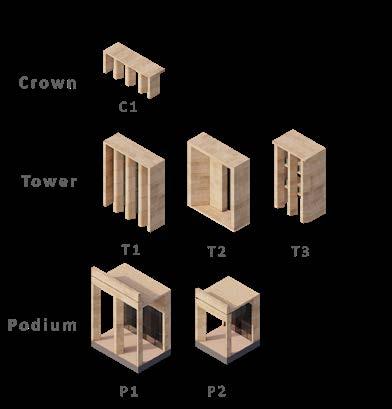
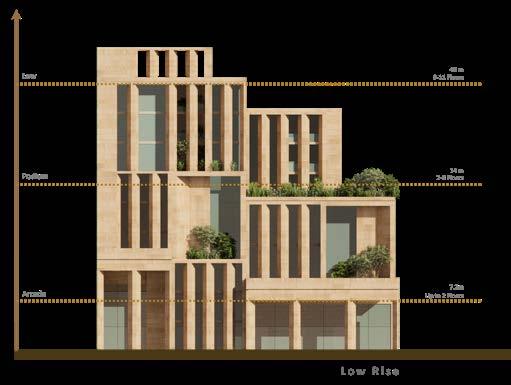
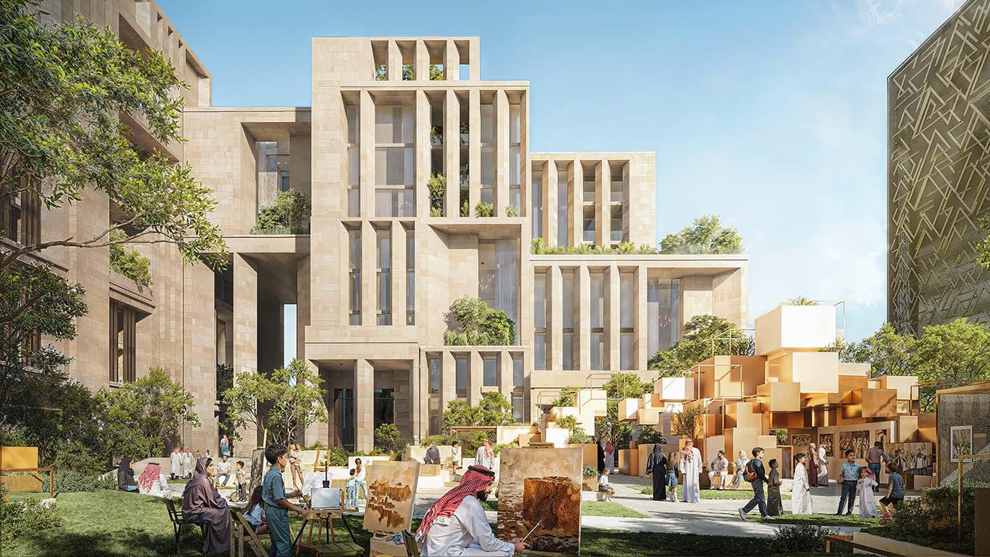
Facade Modules
Facade Modules
Facade Modules
Facade Modules
Trojena Ski Resort
Location : Neom, KSA
Project Stage: Competition
Softwares: QGIS, Autocad, Photoshop, Sketchup, Enscape, Midjourney
Responsibilities include:
Internal team coordination: Assigning tasks, managing urban design and architecture sections of the project and overseeing project planning.
Coordination with sub-consultants: Collaborating on design development and resolving issues. Client liaison: Managing RFIs, coordinating meetings, preparation of weekly client
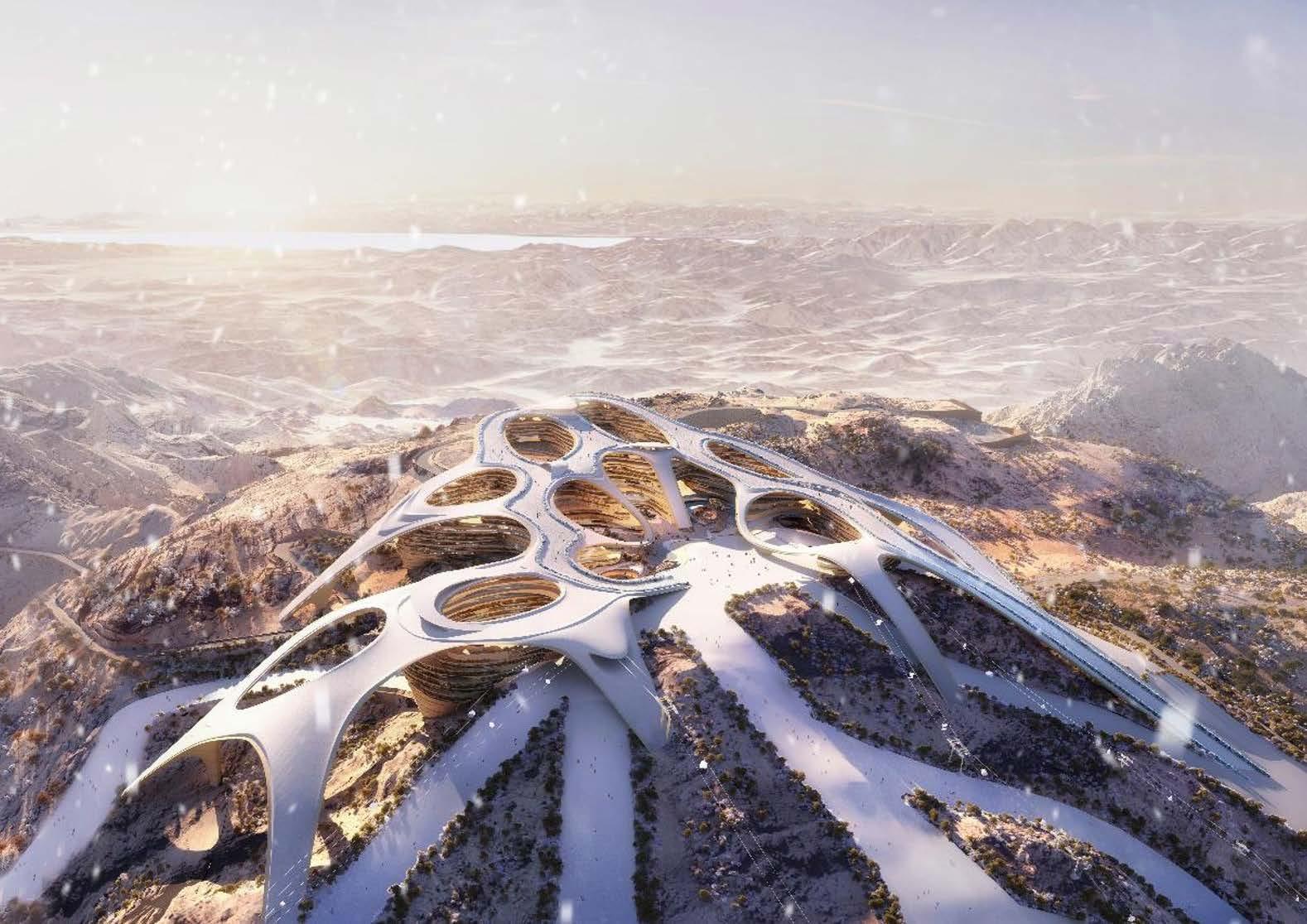
Narrative
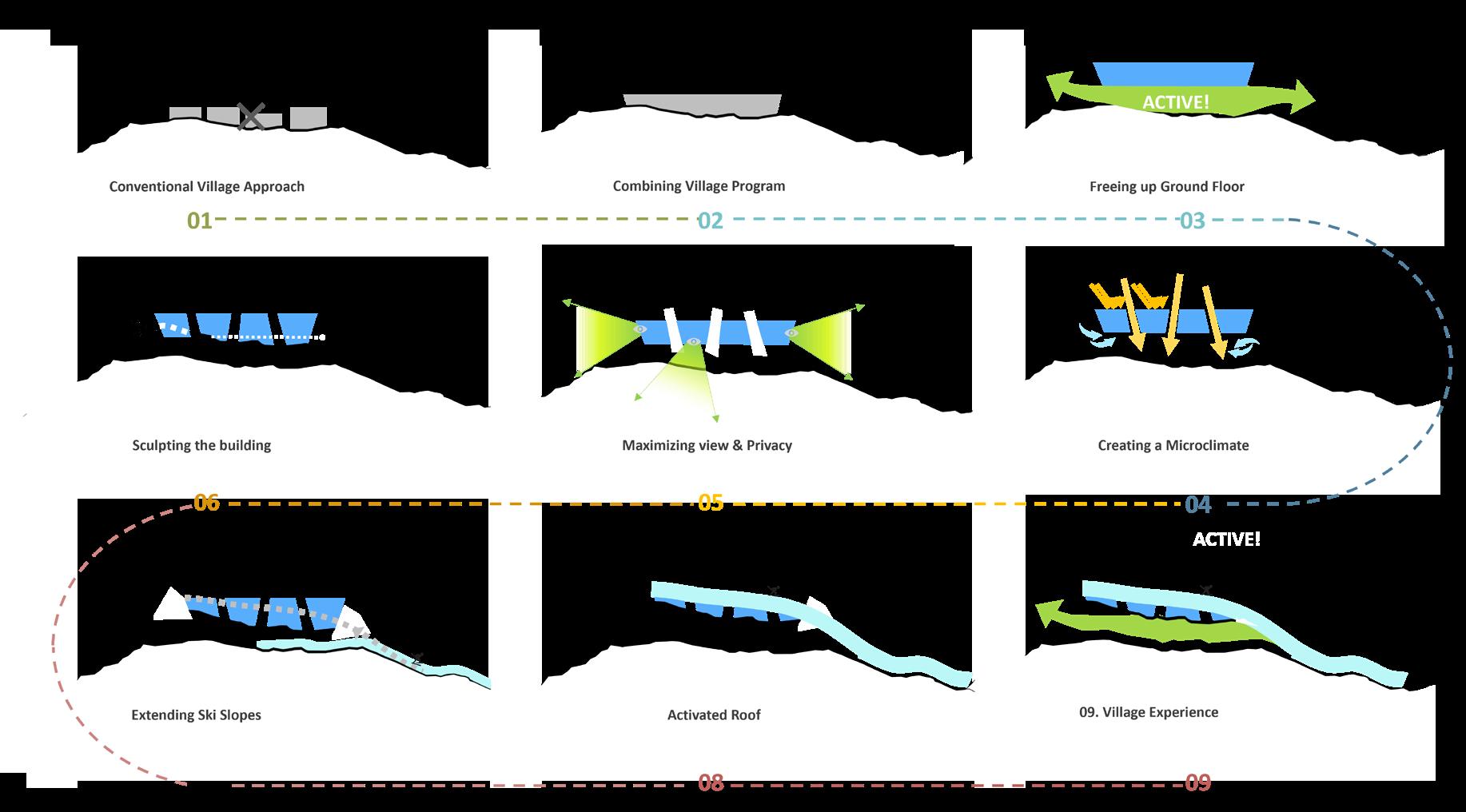
Trojena, A futuristic ski resort in the NEOM mountains. An incredible region that will offer year-round outdoor skiing and adventure sports. Trojena will be an iconic, world-class destination, blending natural and developed landscapes, and offering unique human-centric experiences for residents and visitors alike. Trojena is part of NEOM’s regional plan, located 50km from the Gulf of Aqaba coast in the heart of our nature region. Elevations range from 1,500m to 2,600m and cover an area of nearly 60 square kilometers.
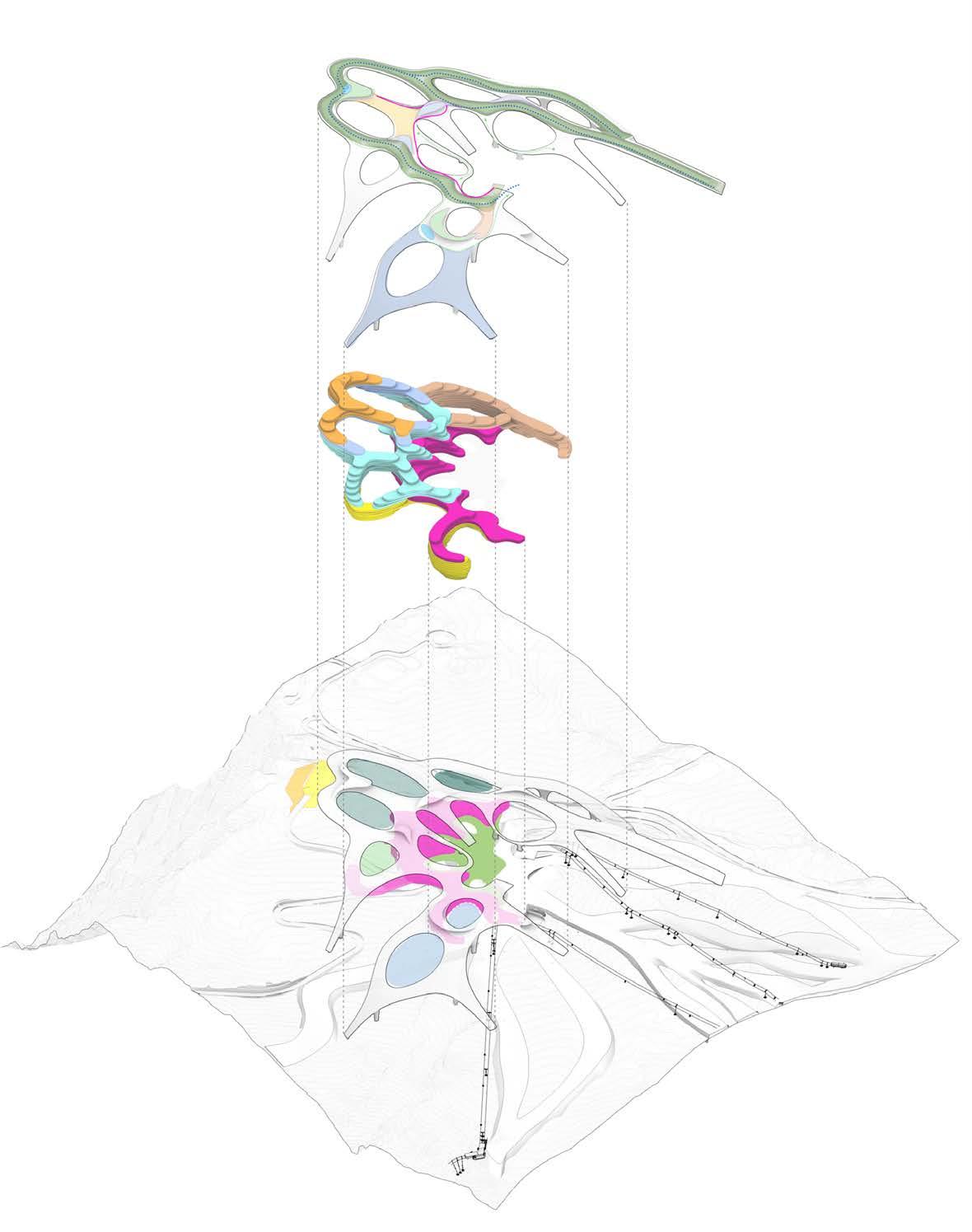
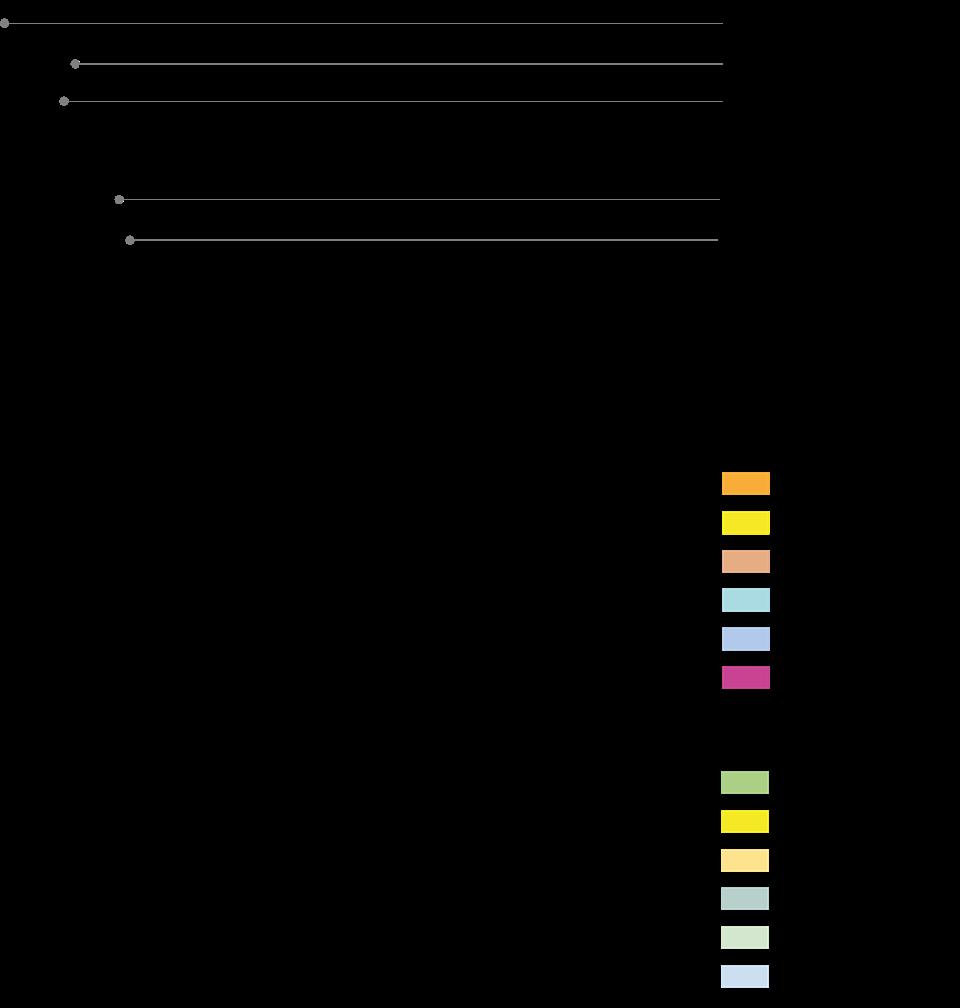
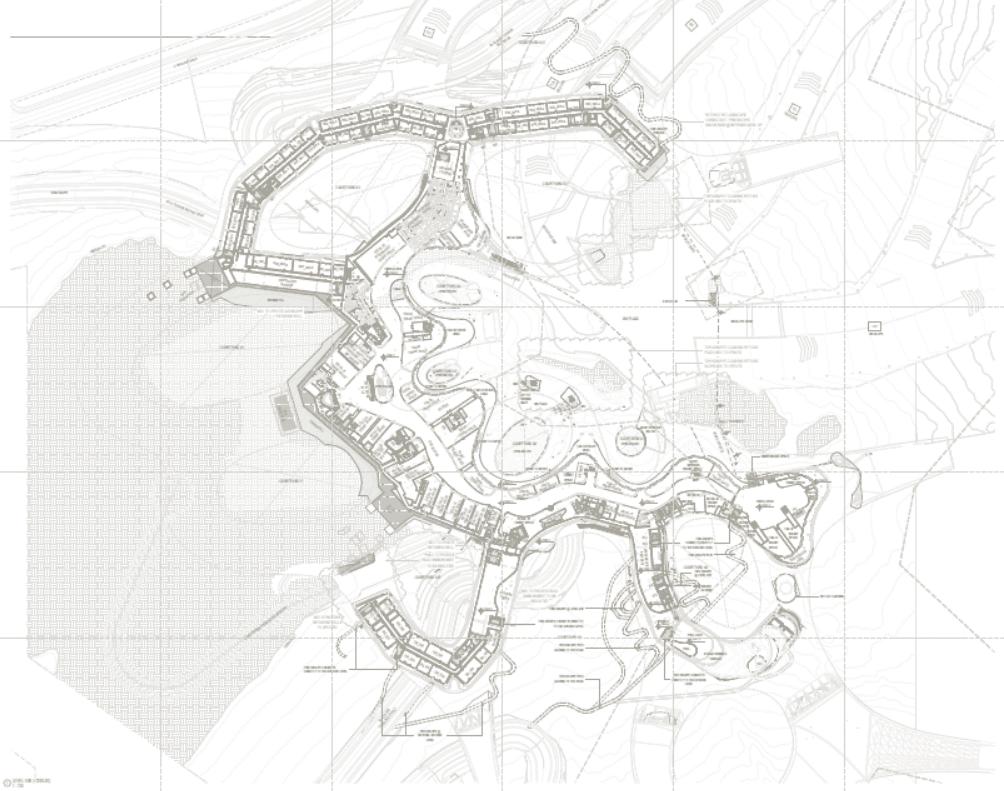

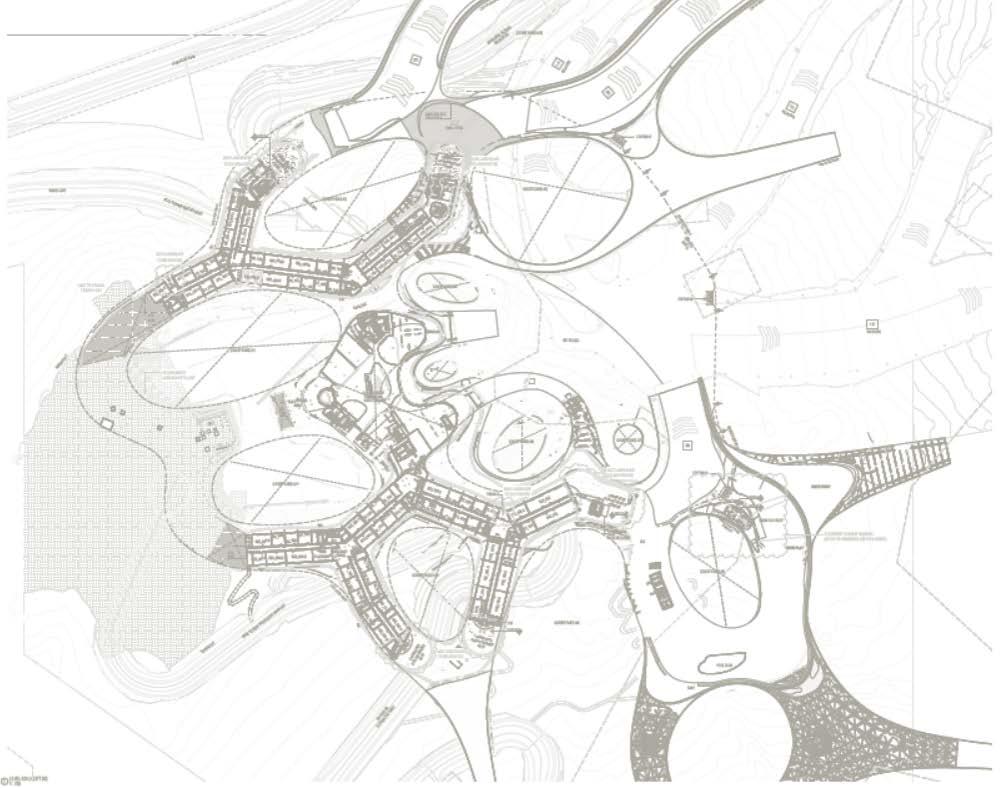
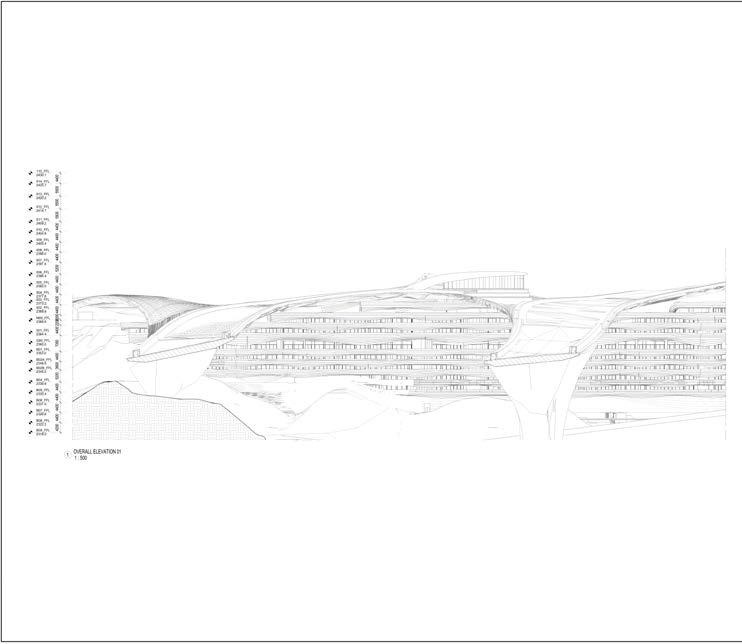
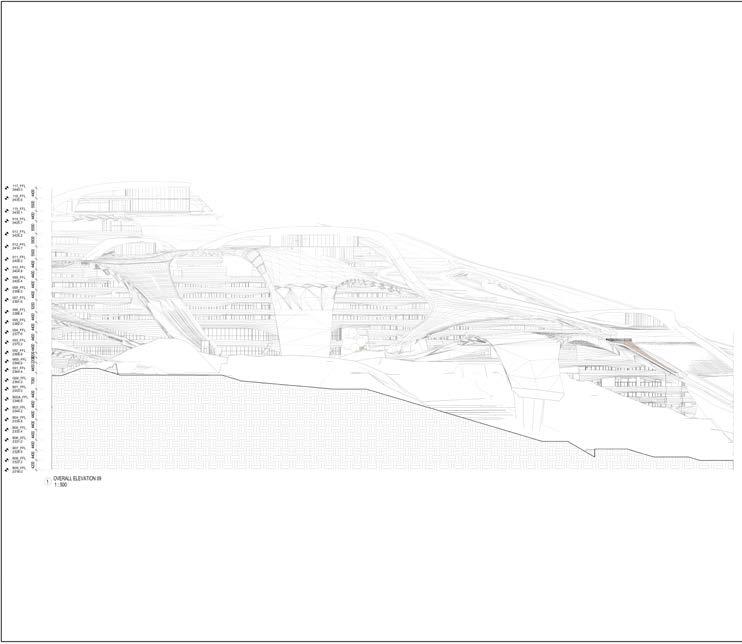
Axonometric View
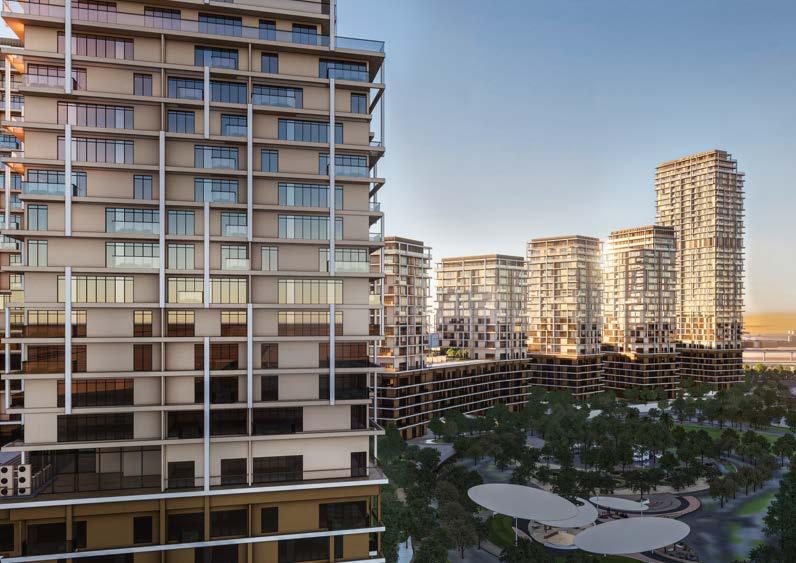
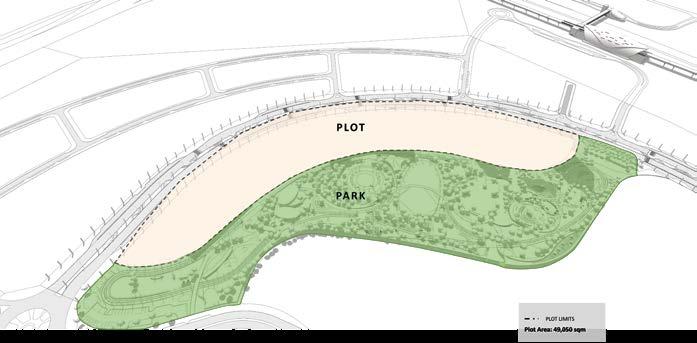
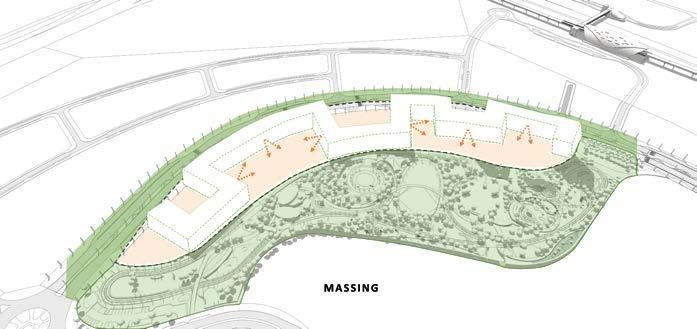
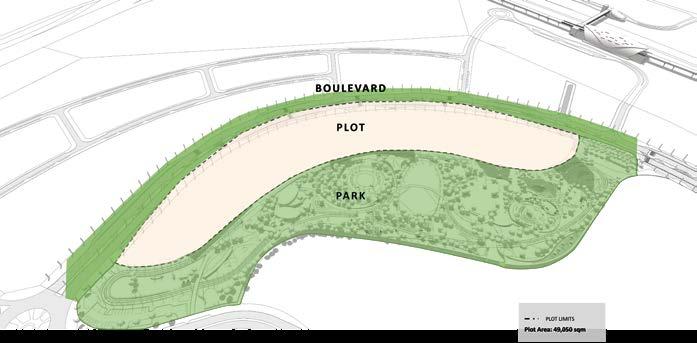
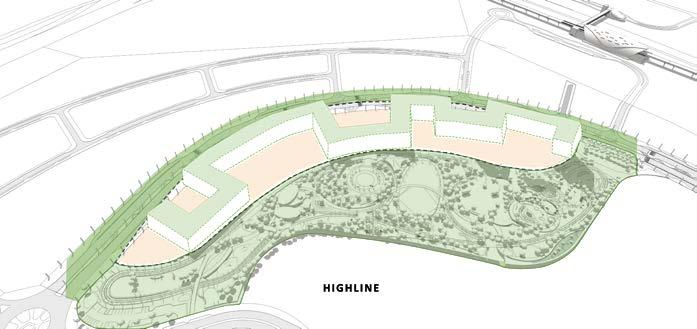
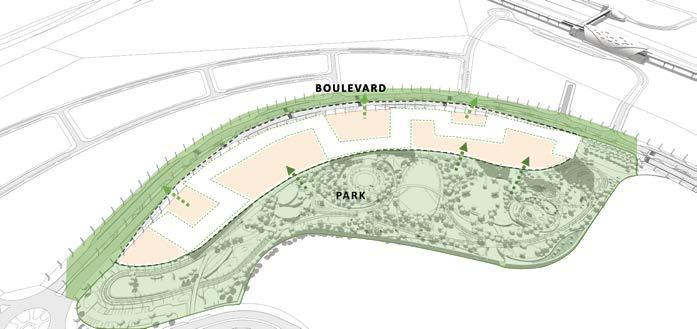
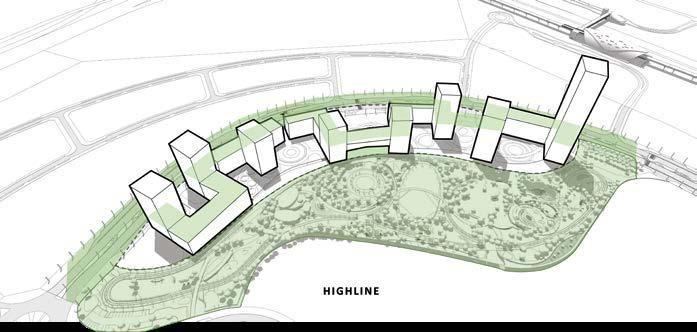
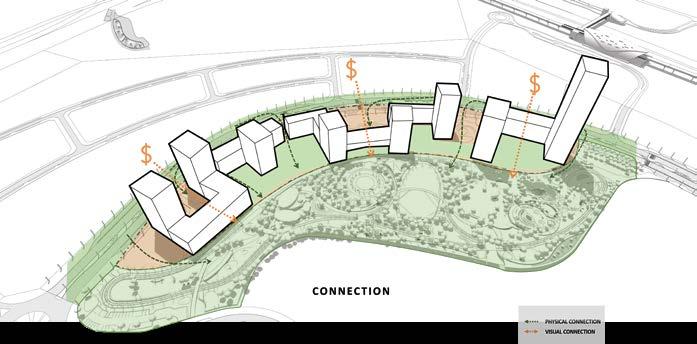
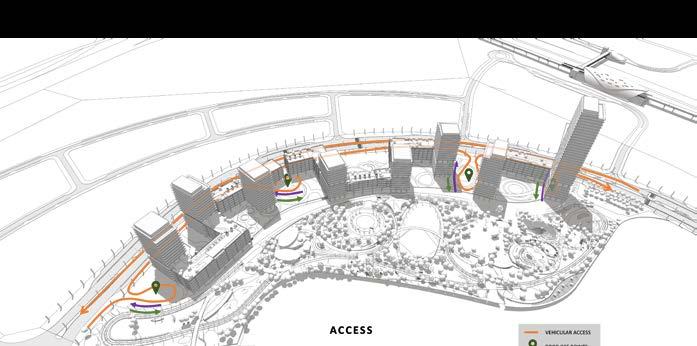
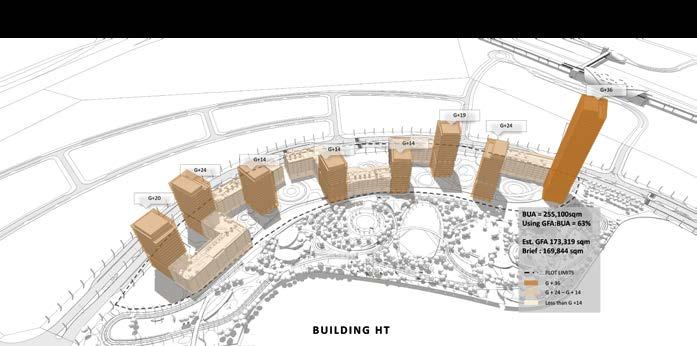
Jebel Ali Wasl Parkside
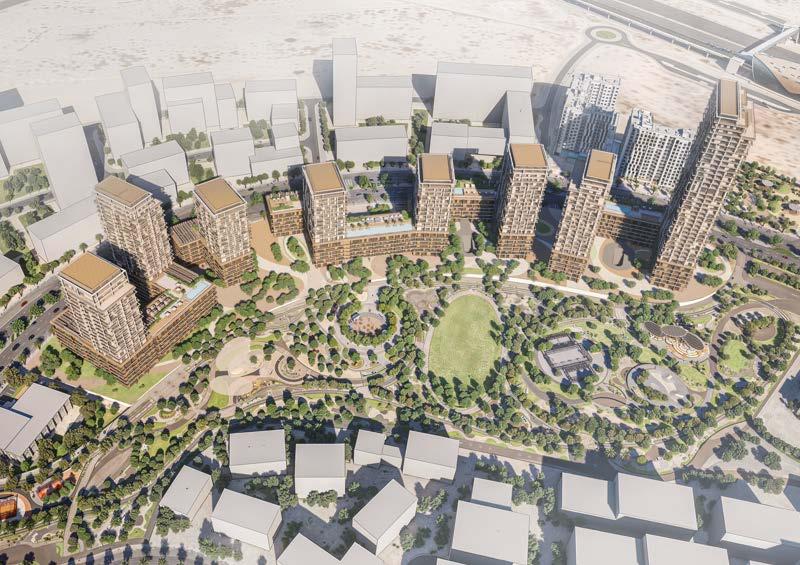
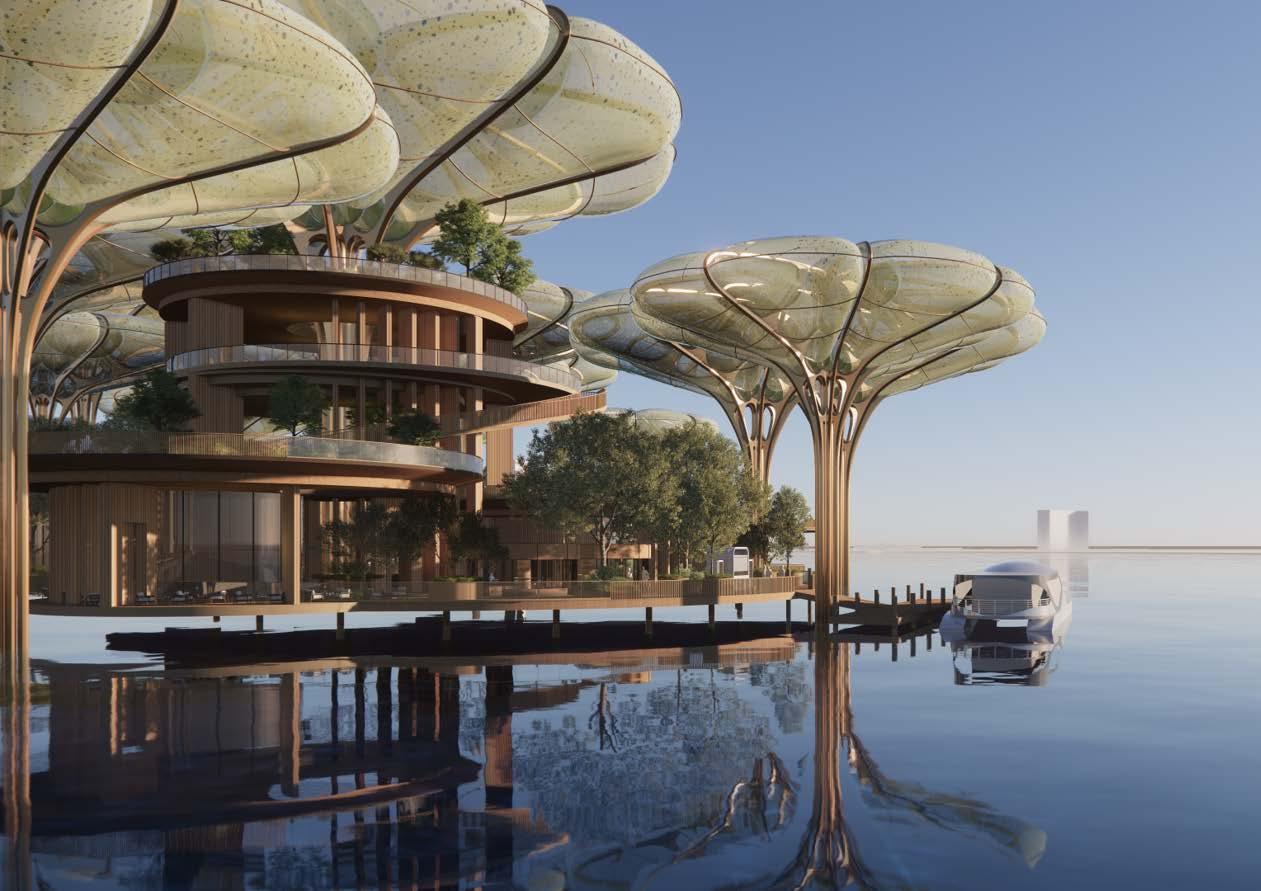
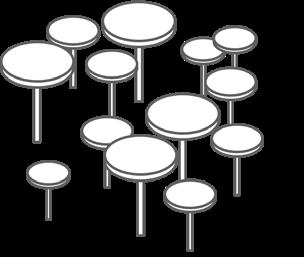
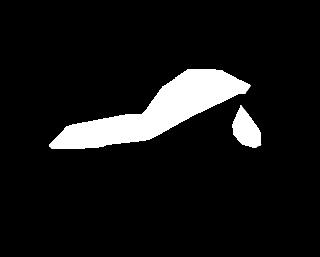

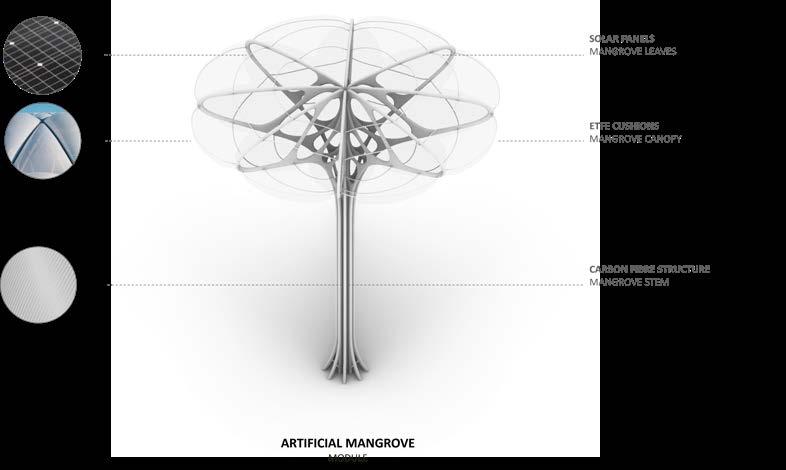
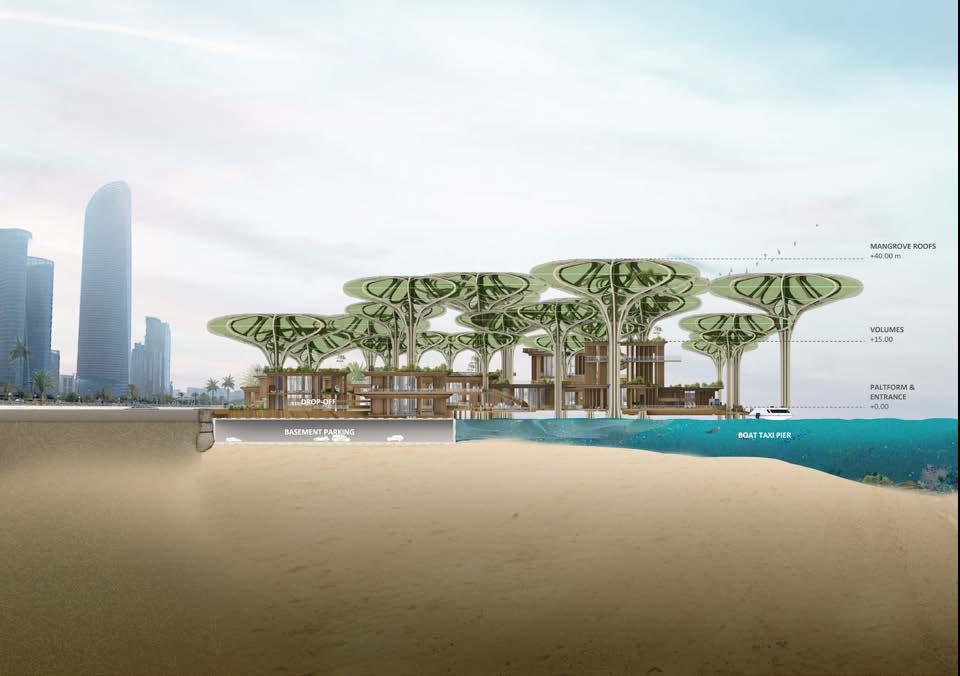
Location : Abu Dhabi, UAE
Project Stage: Competition
Softwares:
3ds Max, Sketchup, Photoshop, Enscape, Midjourney
Responsibilities include:
Internal team coordination, Collaborating on design development, preparation of program brief, and presentations. *Professional Work Experience at Aedas
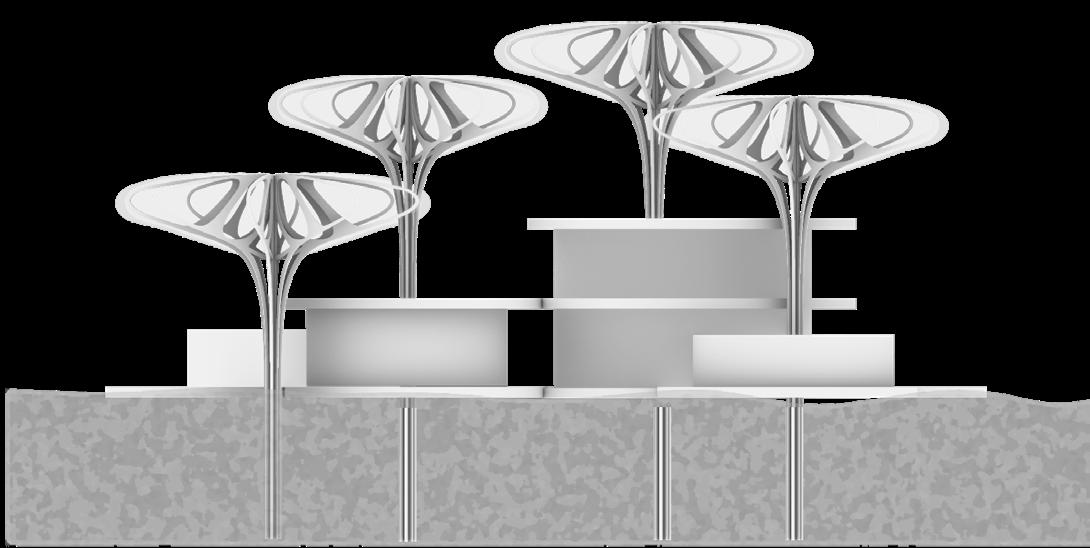
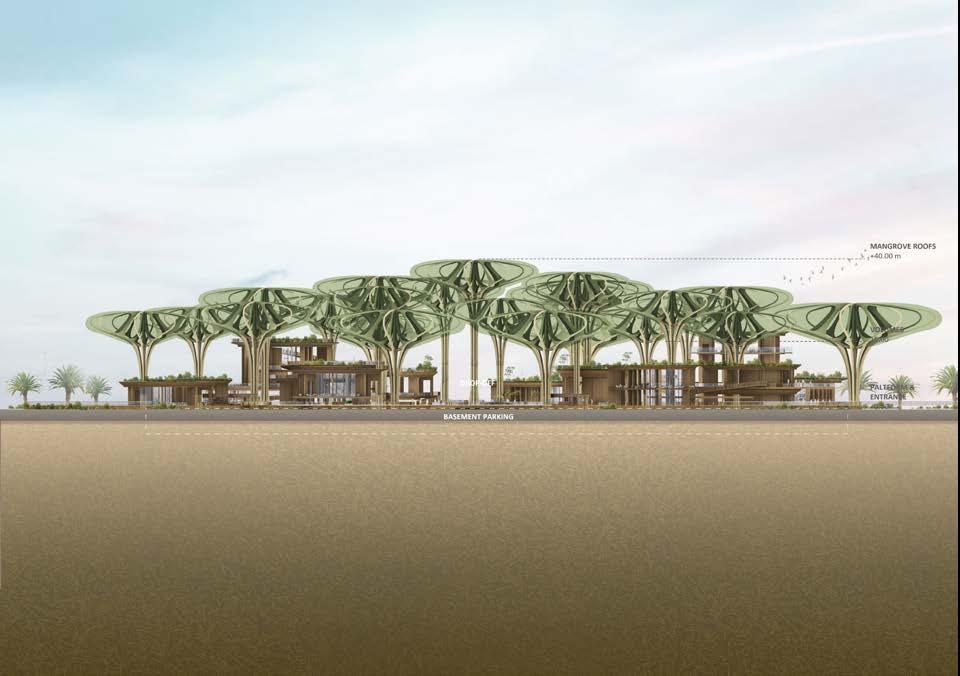
Clustering Platform
Canopy
East Elevation
South Elevation
Abu Dhabi Corniche Pier Vision
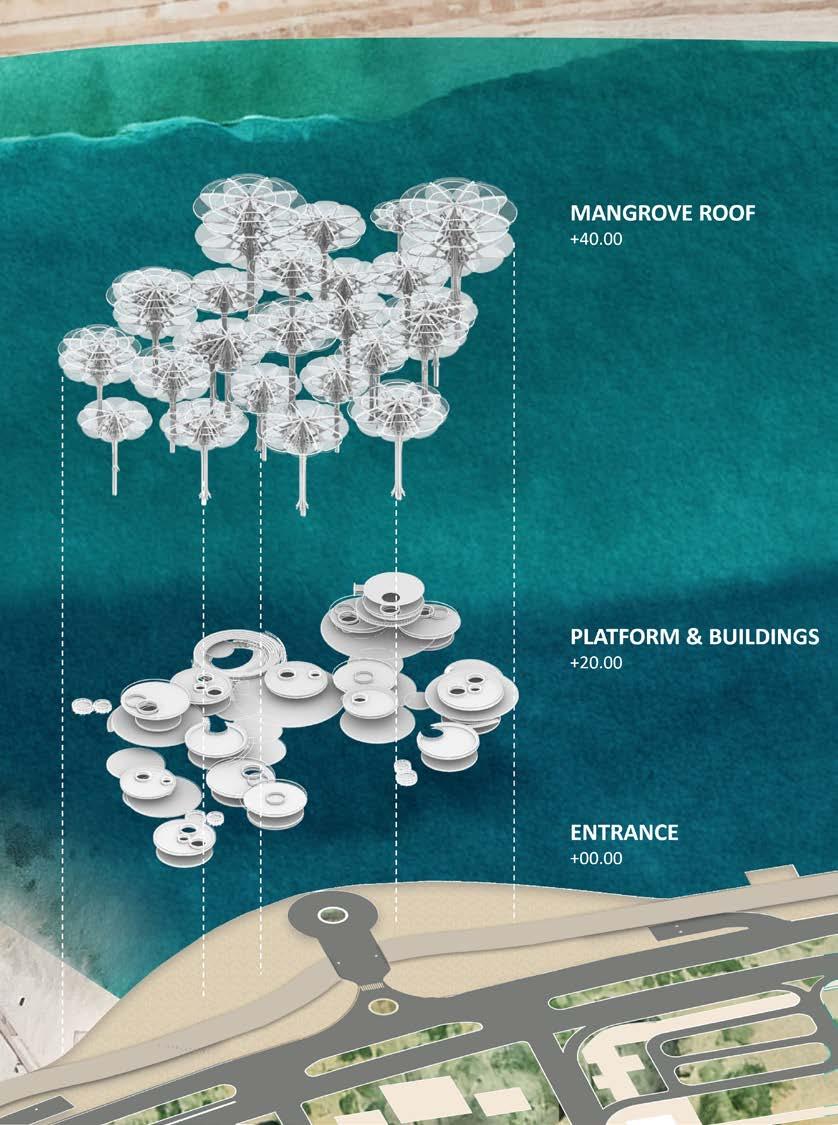
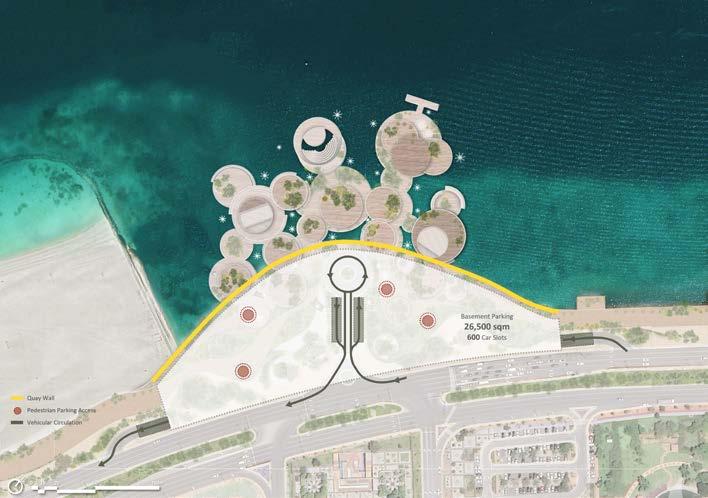

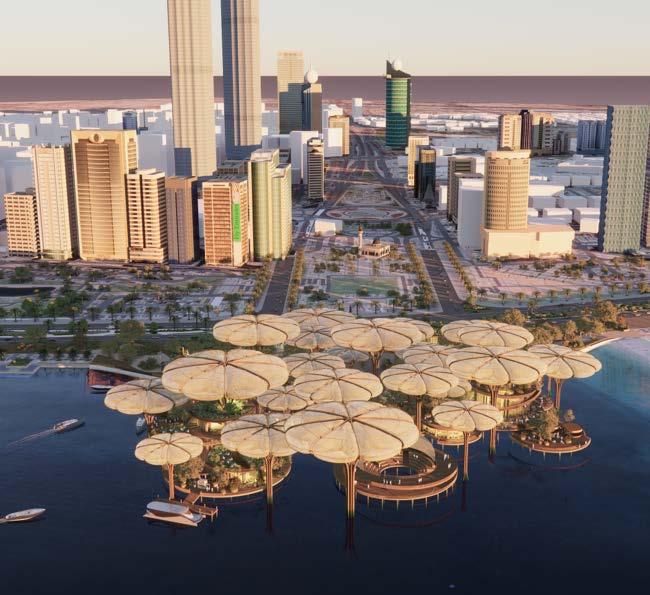
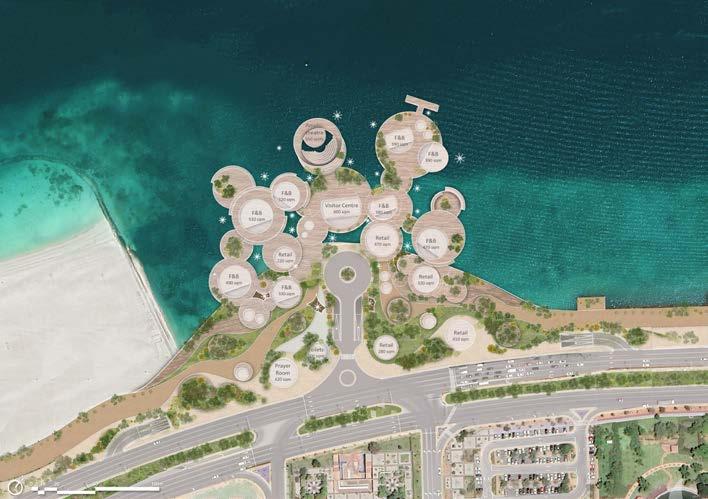
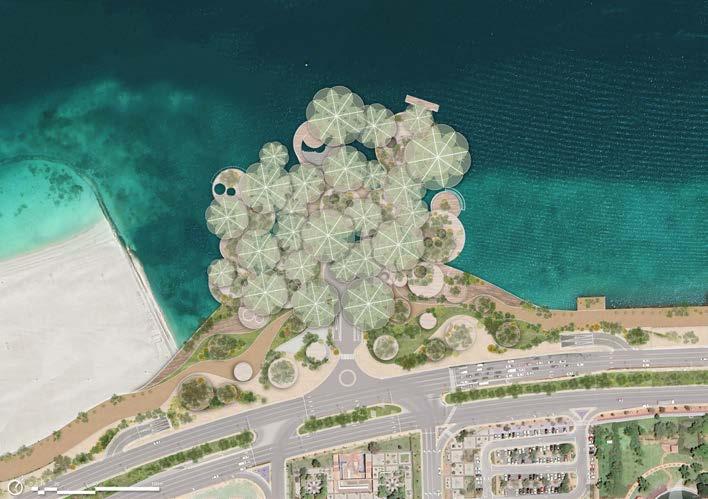
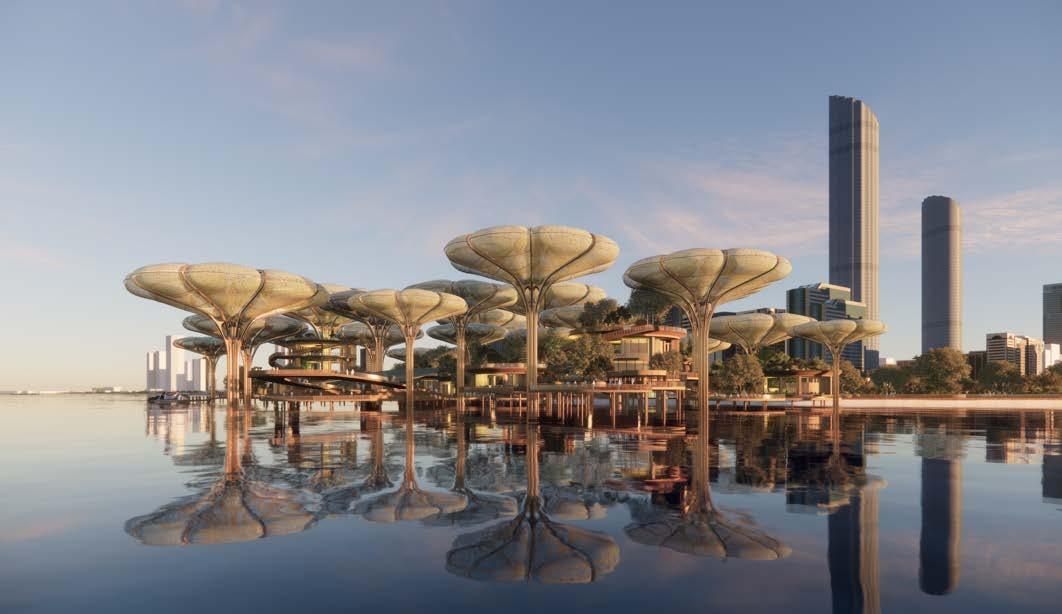
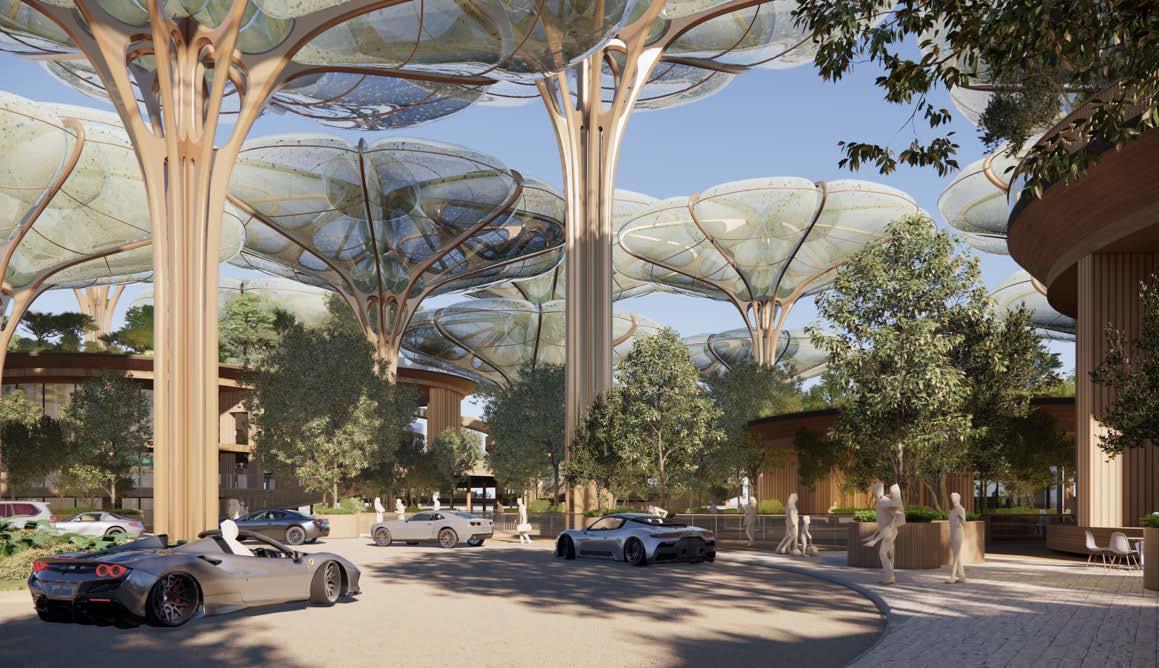
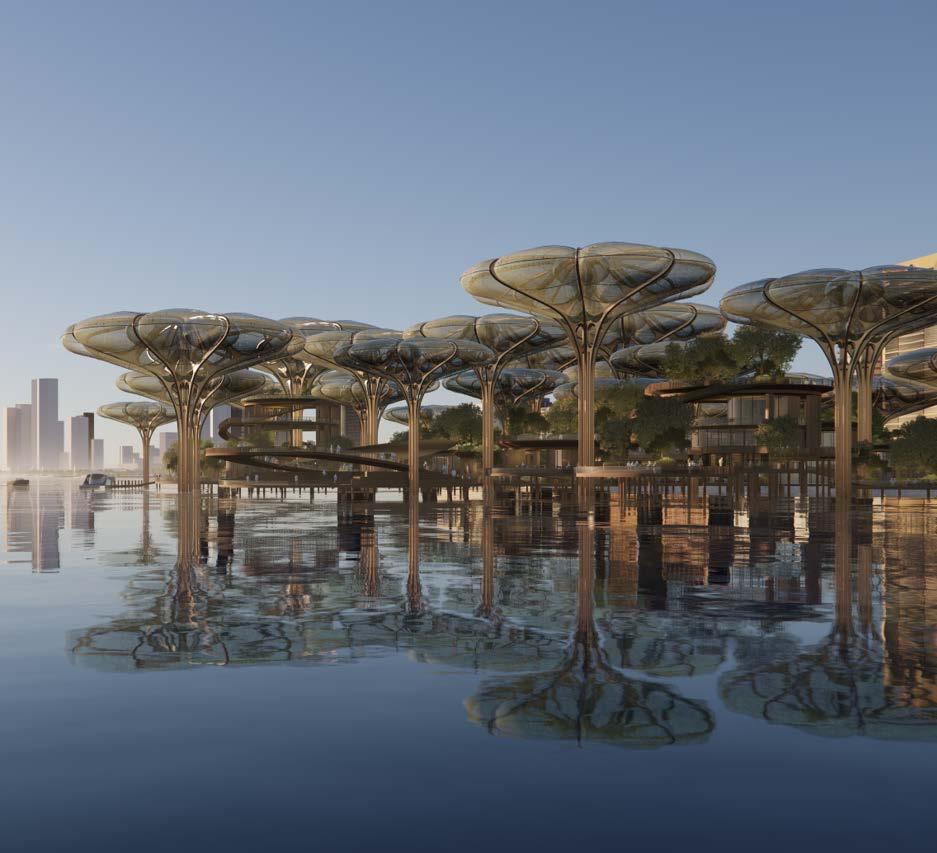
: Dubai, UAE
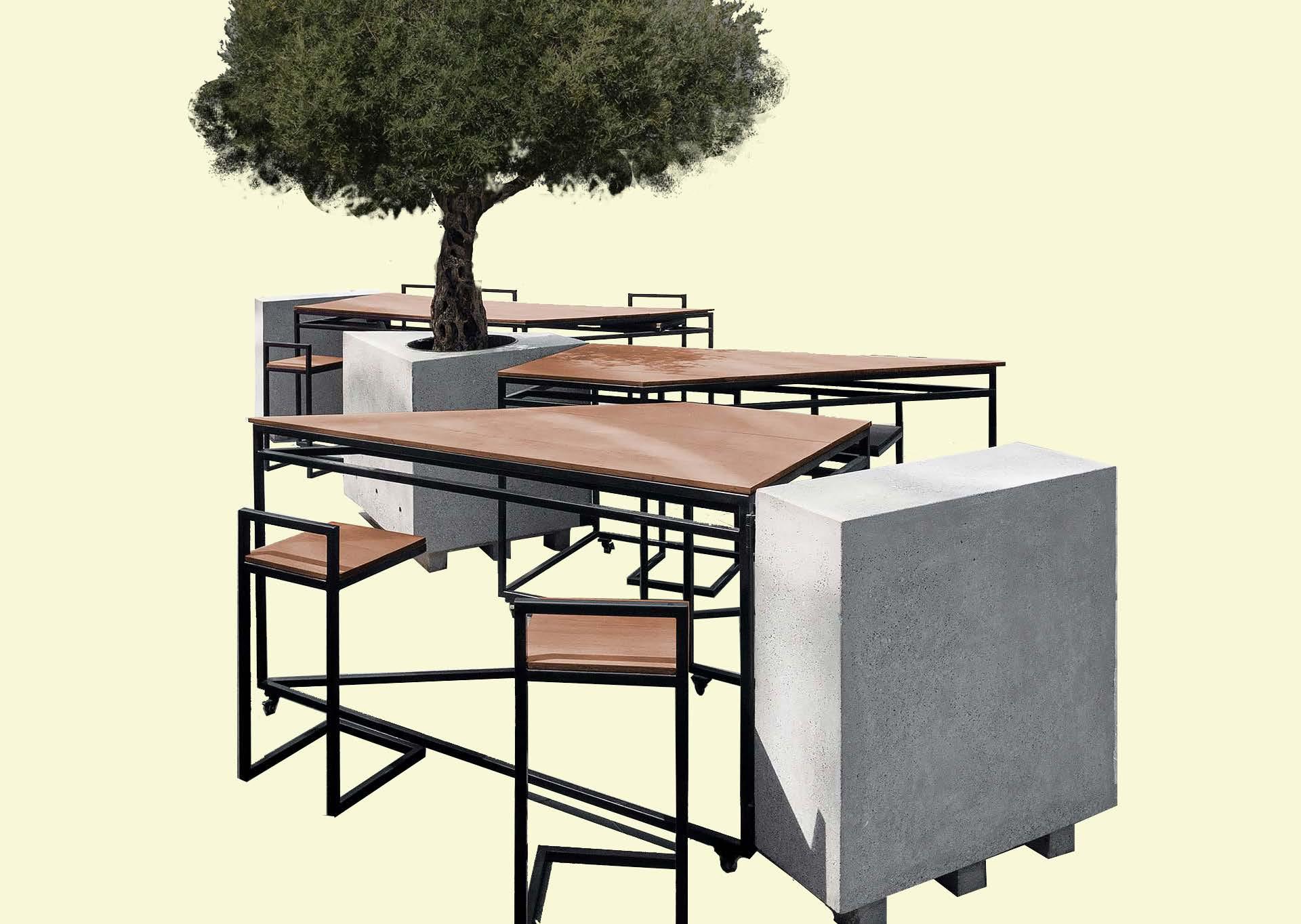
Mu.Table is the community table which changes its shape acconding to your needs. It is composed by concrete volumes and metal frames with wooden decks. Tables and stools follow the same simple design, the stools can be hung under the table and the table itself can be rotated at 90 degrees. Very compact in its linear configuration you can easily turn its elements to create more private areas for you and your friends.
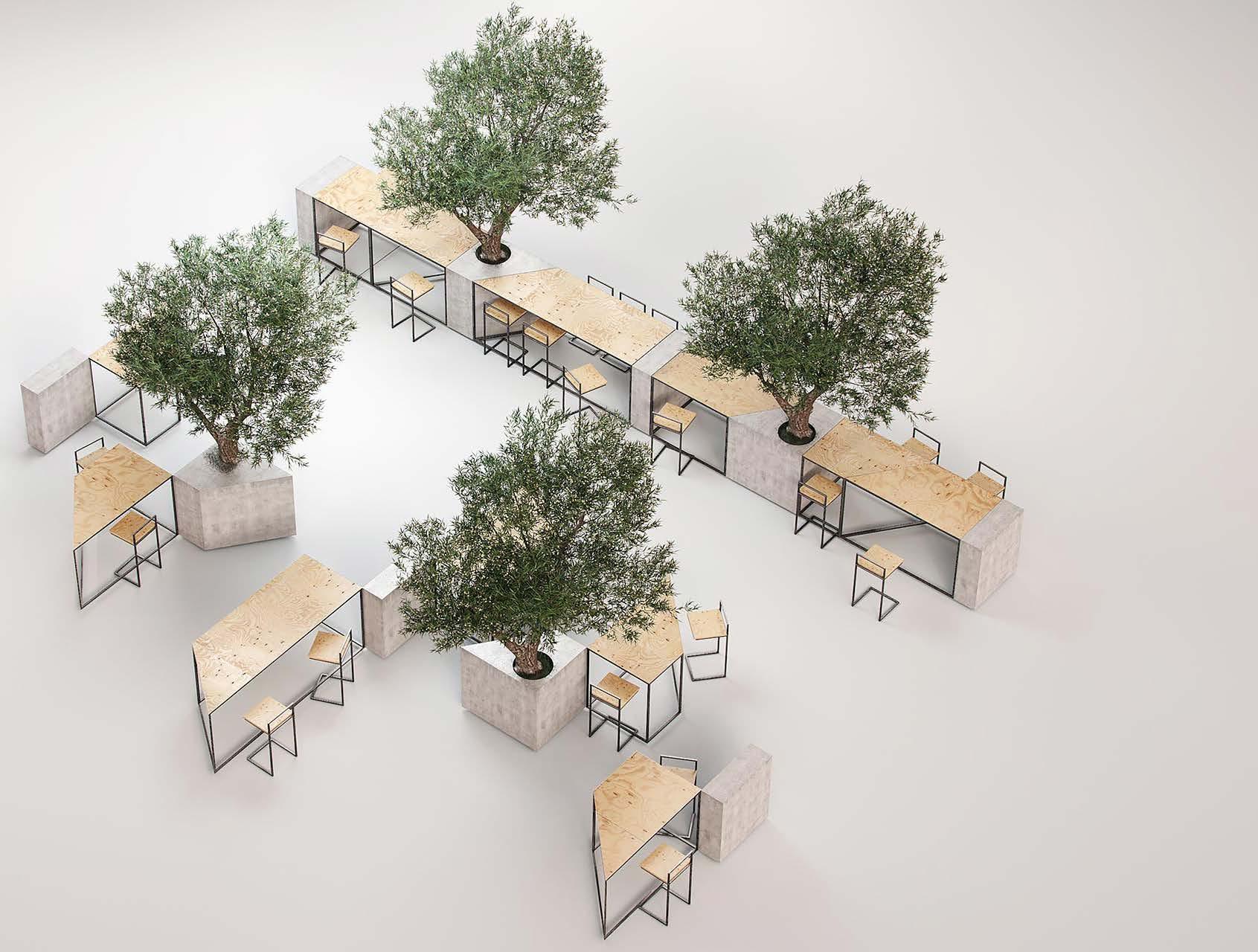
The concrete elements are fixed, the small one can be used as a device charging station and a public fountain, the big one is a flowerbox for a small tree which will make shadow and will make you contemplate the nature. It’s a modular system and many kind of aggregation are possible in different situation of space.

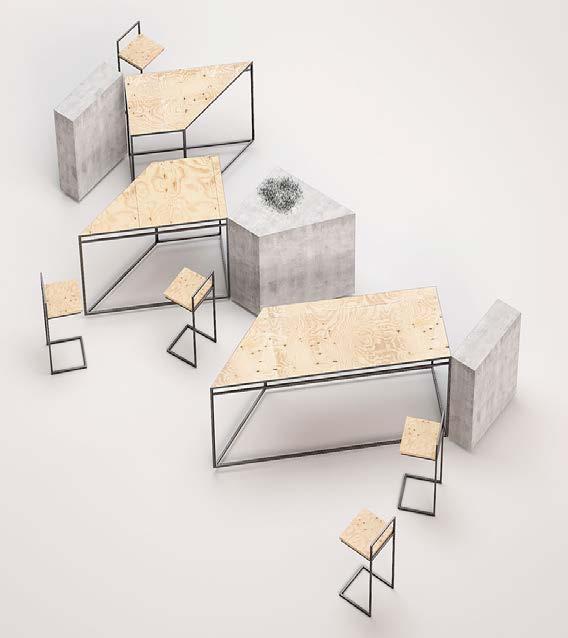
Community Living In A Heritage Engulfed Environment
Location : Yazd, Iran
Softwares: Autocad, Photoshop, Sketchup, Enscape
Responsibilities include: Internal team coordination: Preparing Data collection reports per stage, Assigning tasks, managing flooring planning and architecture sections of the project and overseeing project planning.
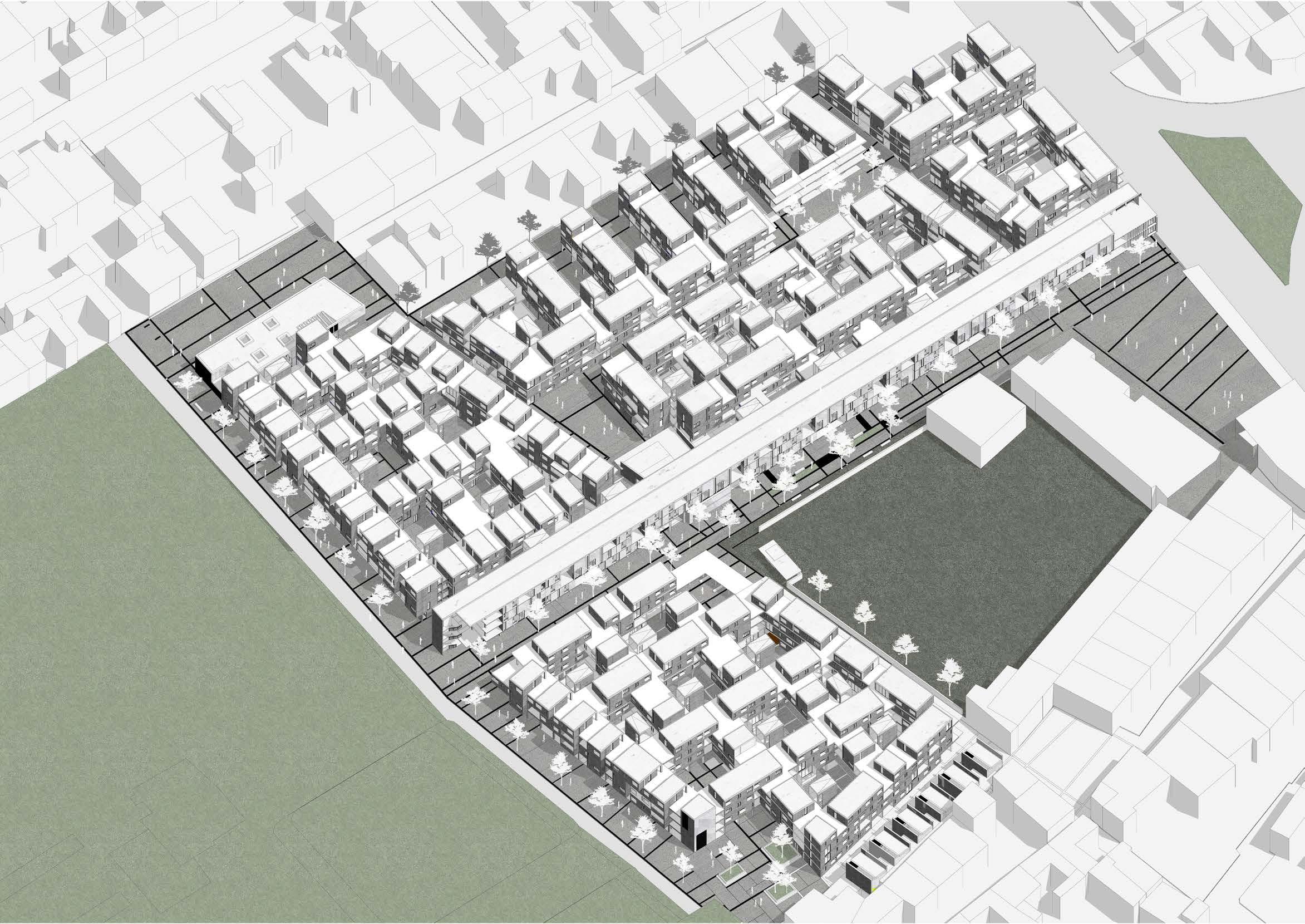

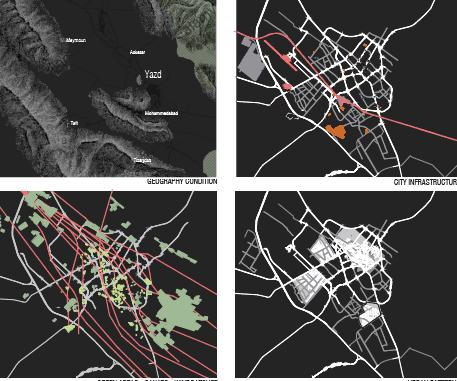
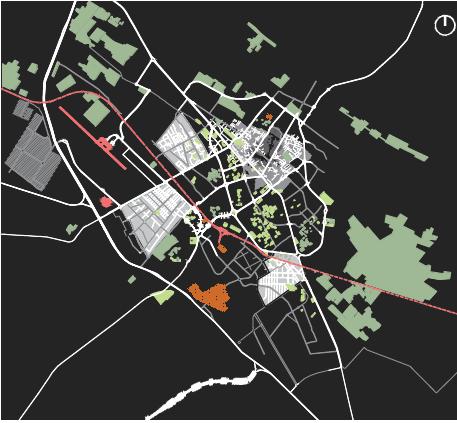


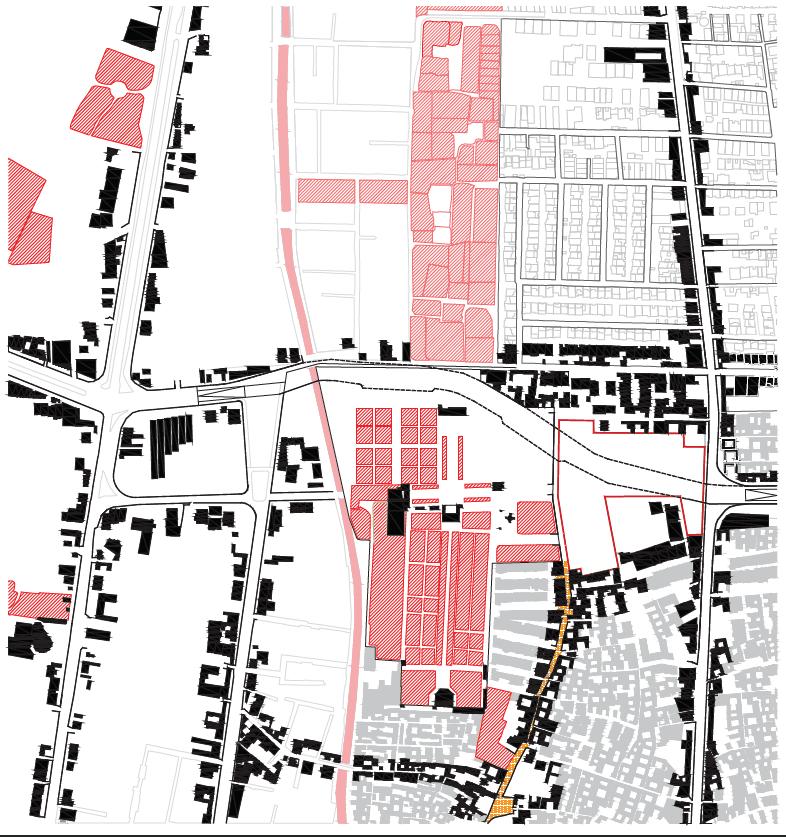

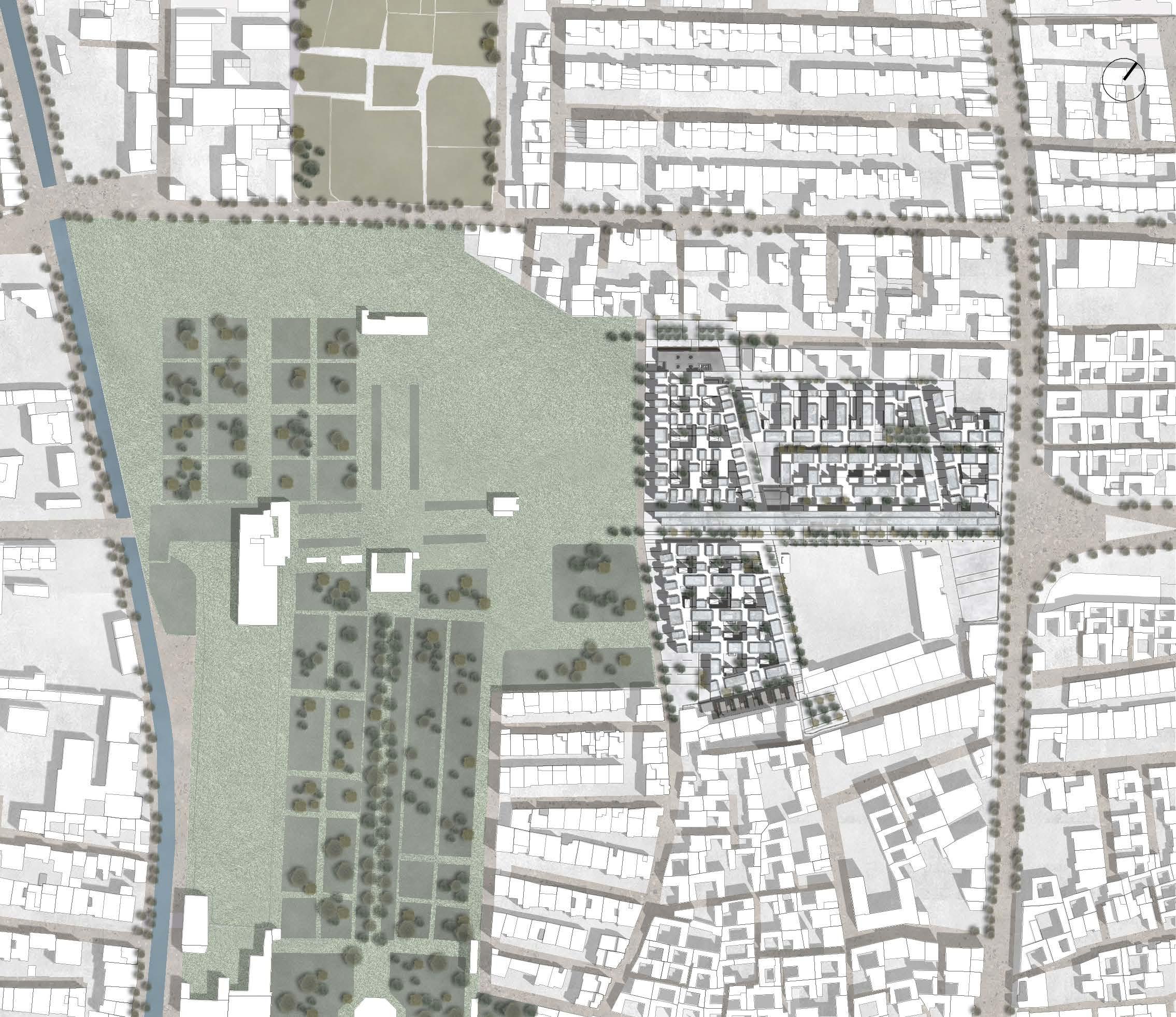

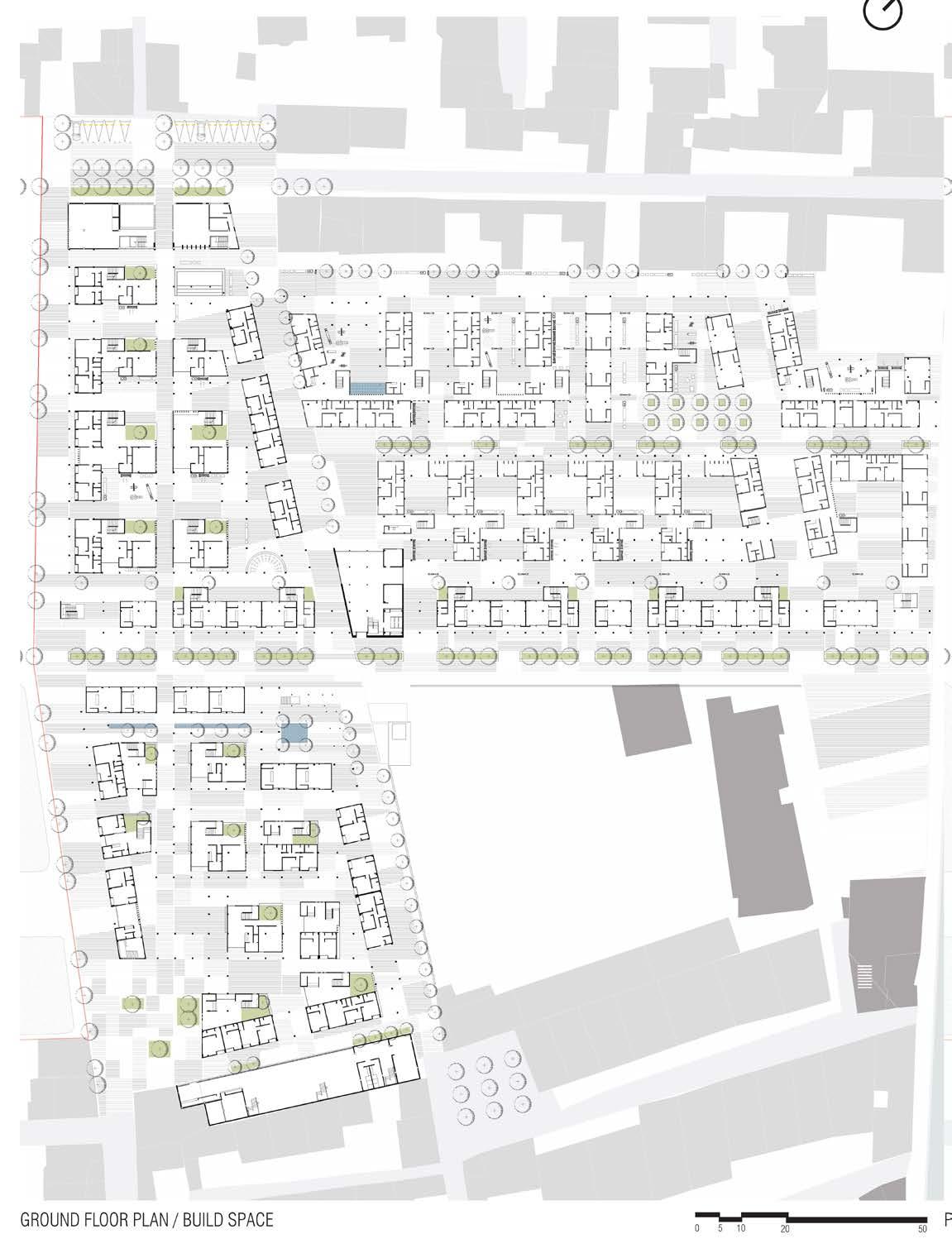
The master plan for the resdiential project, along with the strategy for residential apartments, it has established a strong strategy for public spaces at each intersection of the axis as well as on all edges of the site.
The major horizontal axis connecting the garden on the left to the highway on the other side of the site has been emphasised with a noticeable sized stretched out building with a boulevard to enrich the quality of the axis. Making it a formal public street with multpile spill over spaces on that stretch, to accomodate various public activities. This connectivity and public spaces form the basis for a homogeneous division of the site into 4 urban blocks.
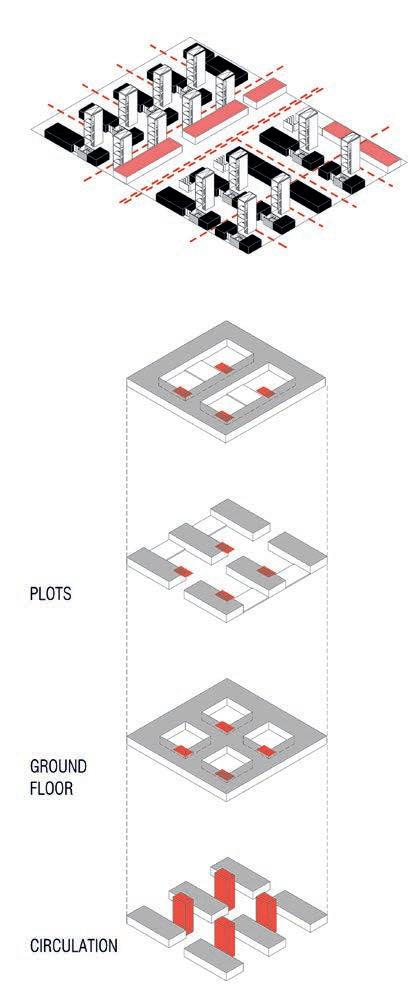
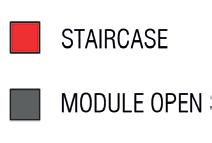
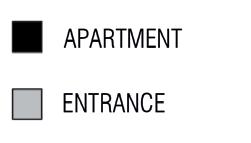
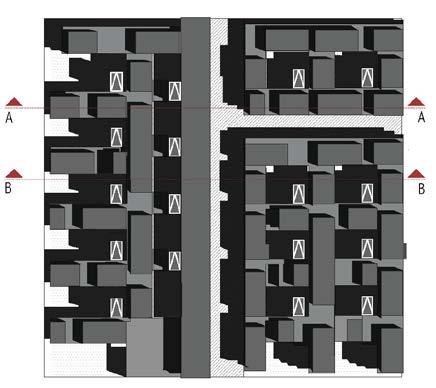
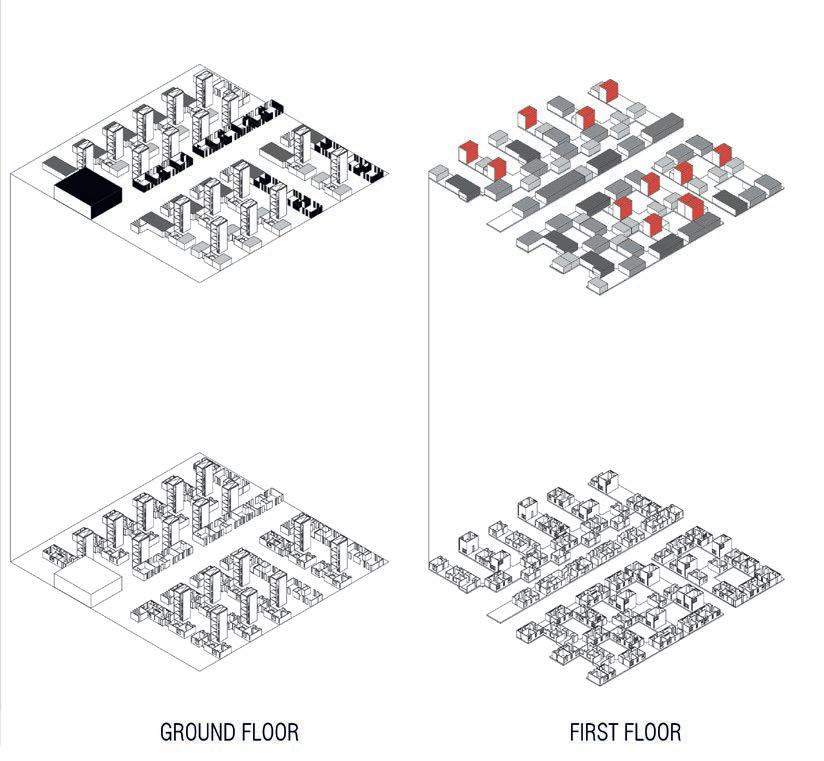
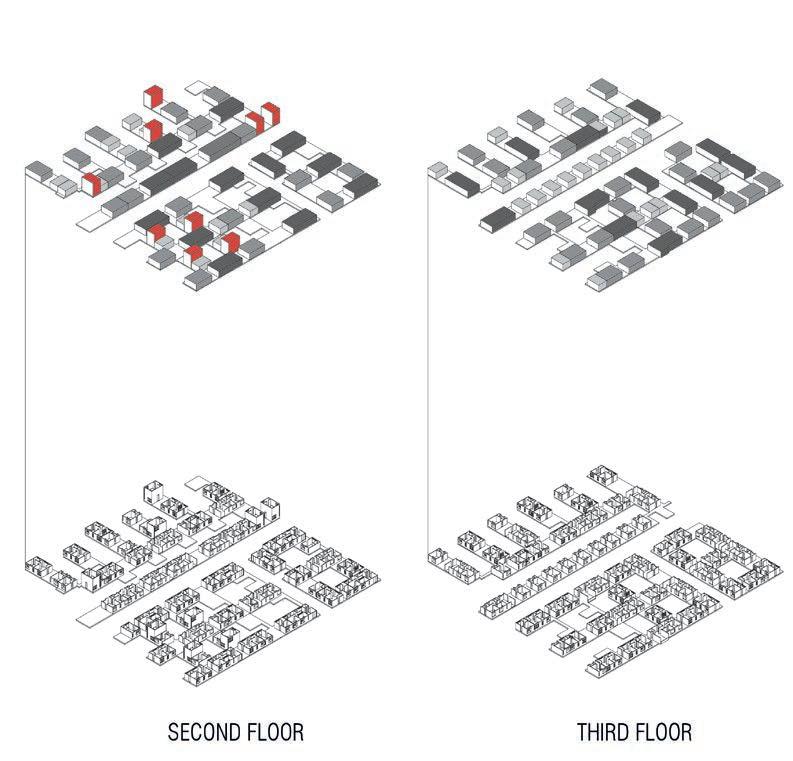
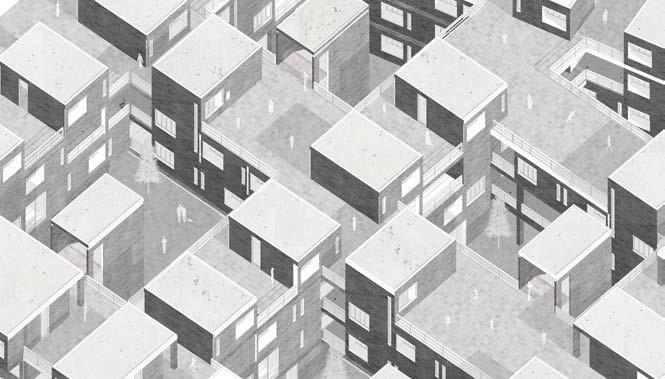
It can also be observed on this axonometric view of the project, the configuration of apartments and the public spaces are unique in each zone, which responds to the existing urban fabric. For example on the top-right - the more linear tissue corresponds to the recent city fabric Whereas in the south, the urban block has a courtyard centric design corresponding to the old city fabric. Also each urban block has a unique public space which caters to the demands of that residential zone and the neighbourhood.
Visualization of the Urban Block
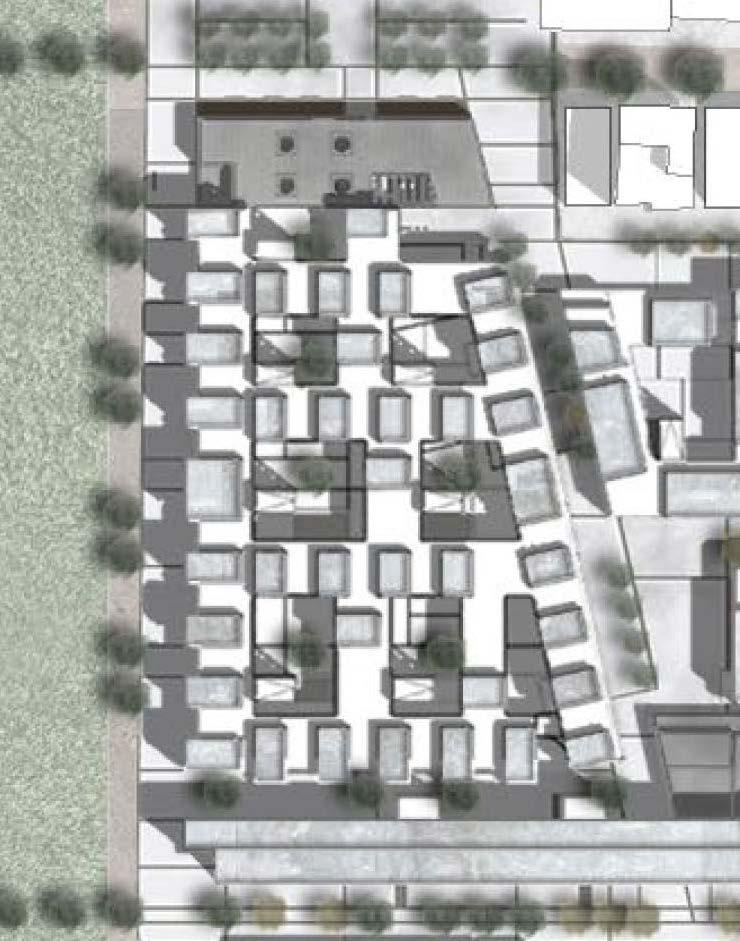
The major road axis from the context has divided the site into 4 residential zones. The urban block on the left is the closest to the unesco heriatge garden.
The ground floor of the project is dedicated to public activities and circulation. The stacked residential units above one another carves out shaded courtyards in the ground floor. These spaces have been designed to function as secured open spaces for children’s playgrounds and open air gatherings. The staircases are free standing structures which acts as the grid for the site around which the residential units are carefully designed.

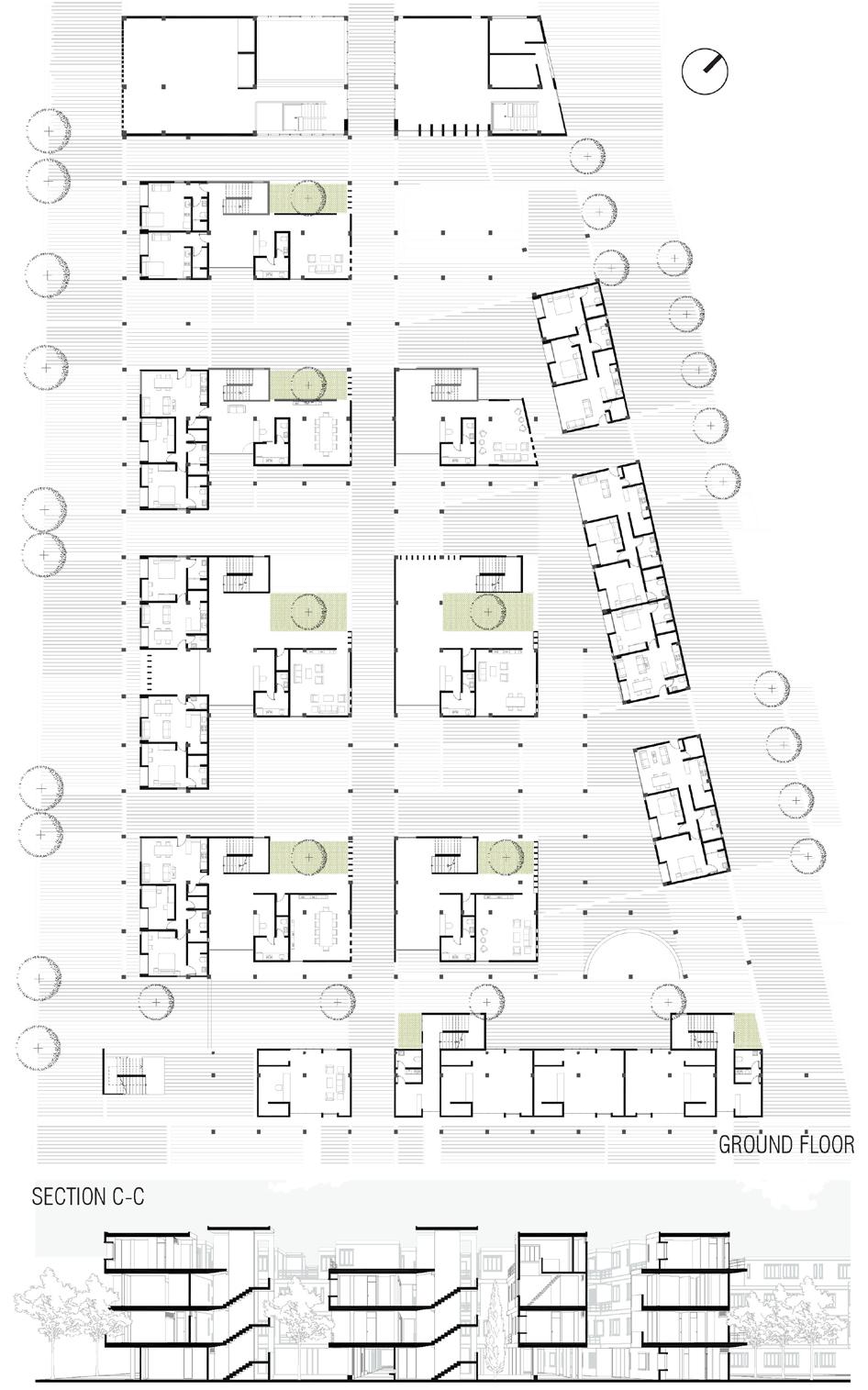
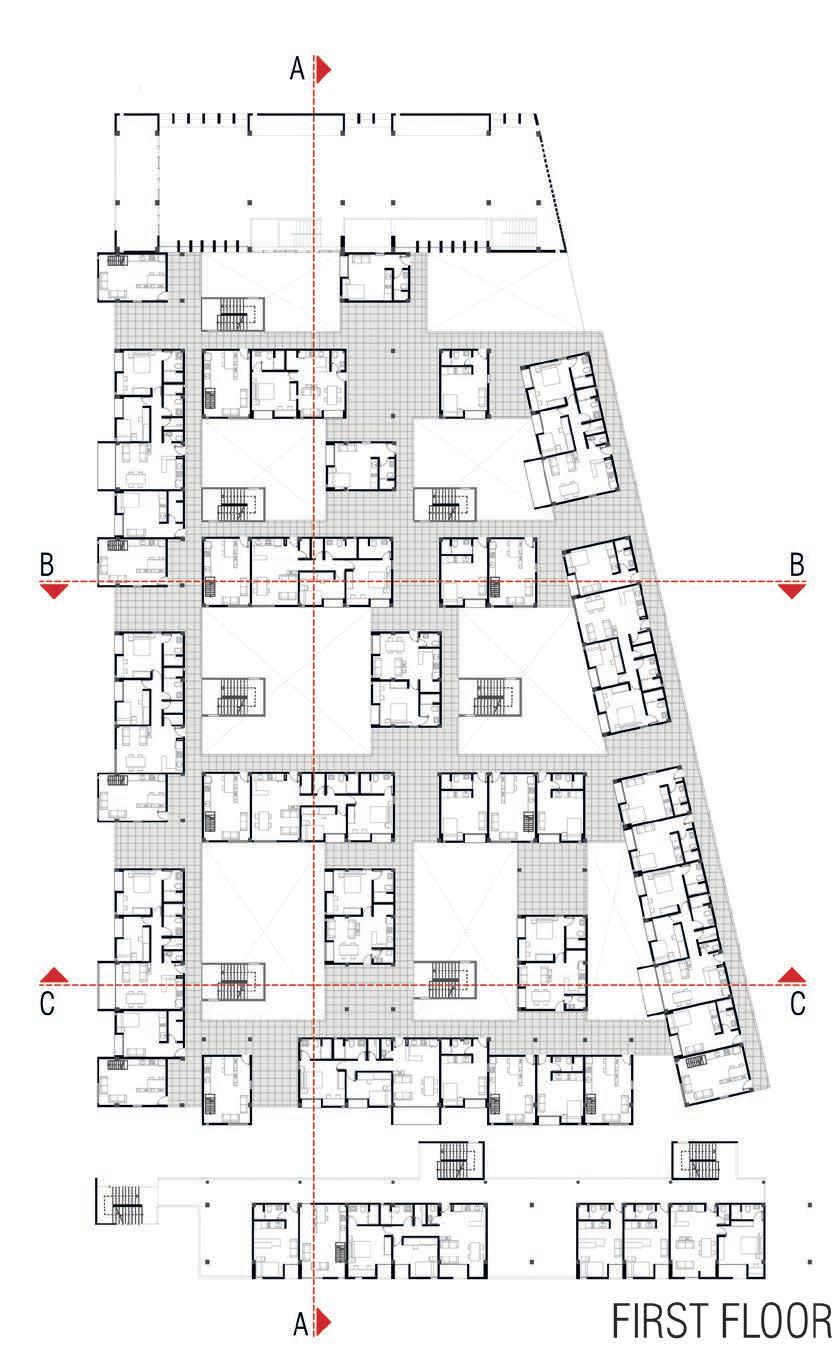
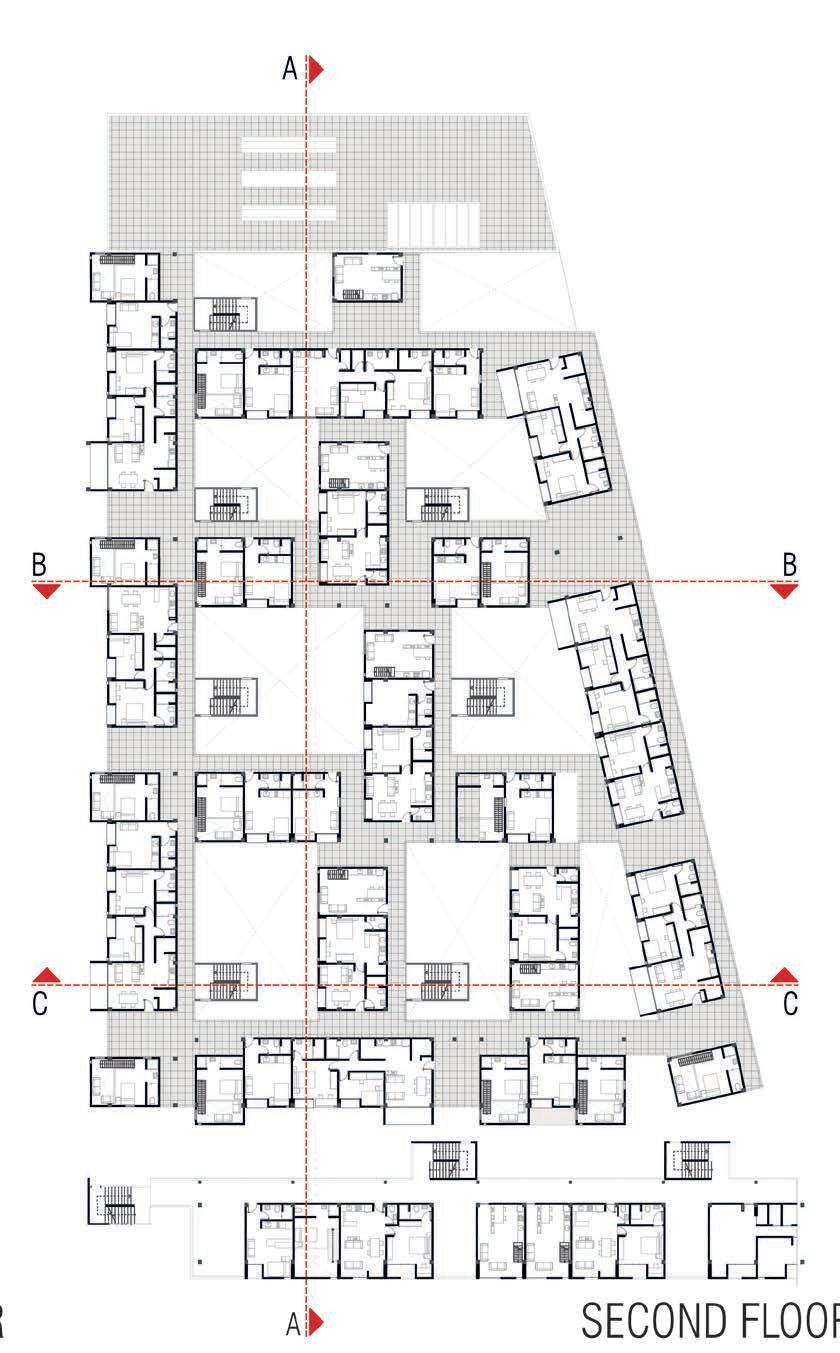

The ground floor of the project is dedicated to public activities and circulation. The stacked residential units above one another carves out shaded courtyards in the ground floor. These spaces have been designed to function as secured open spaces for children’s playgrounds and open air gatherings. Facade of each side of the urban block is unique and it corresponds to the neighbouring structures, the sun direction and the wind direction. Each floor has been carefully deisgned to provide a fair balance of private living areas and public common spaces which are semi-covered to provide protection from the harsh Iranian climate.
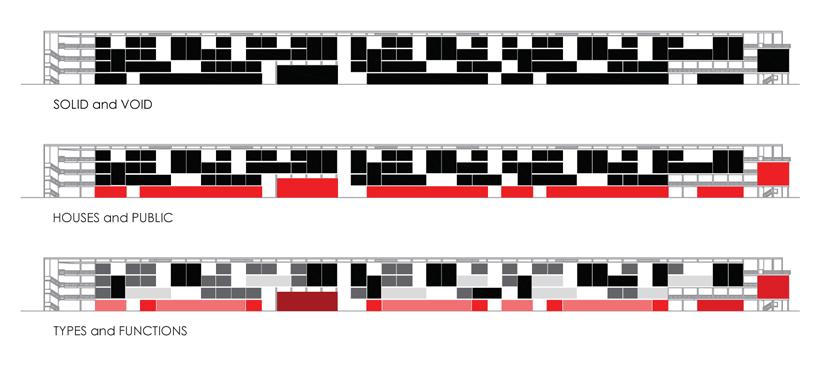
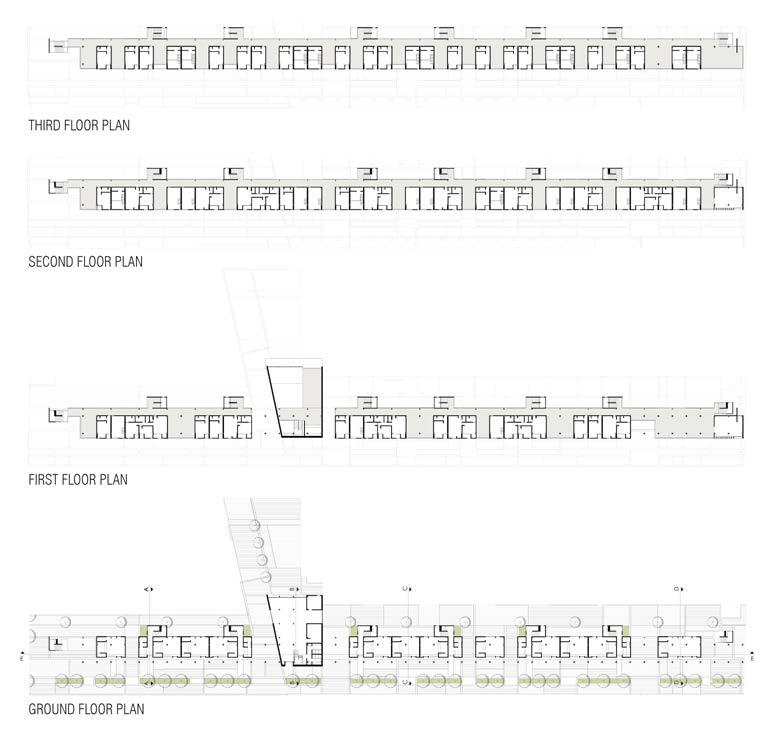
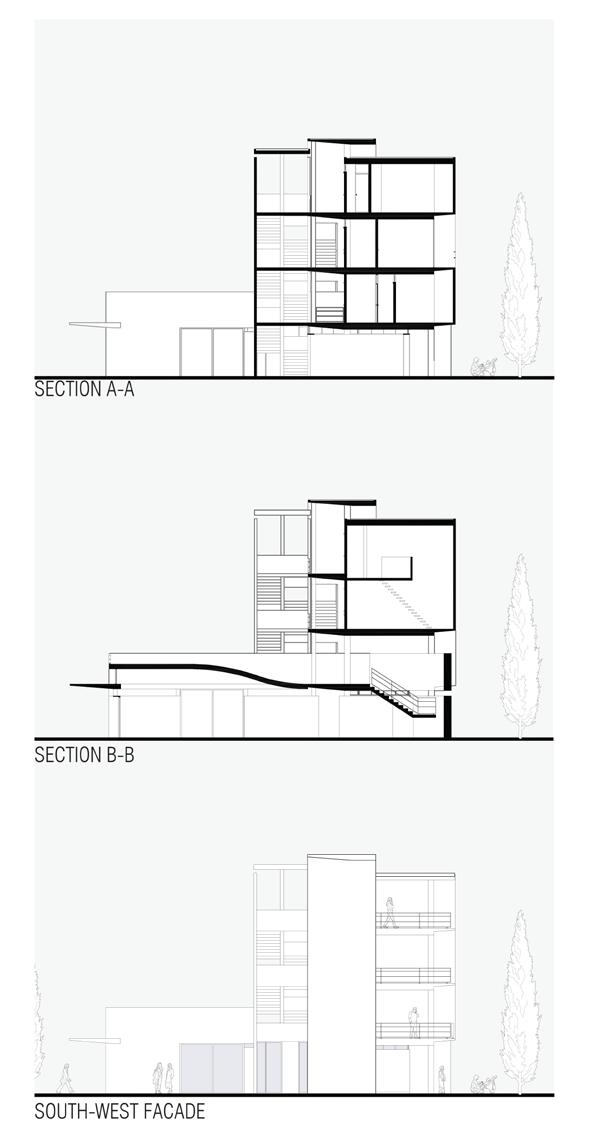


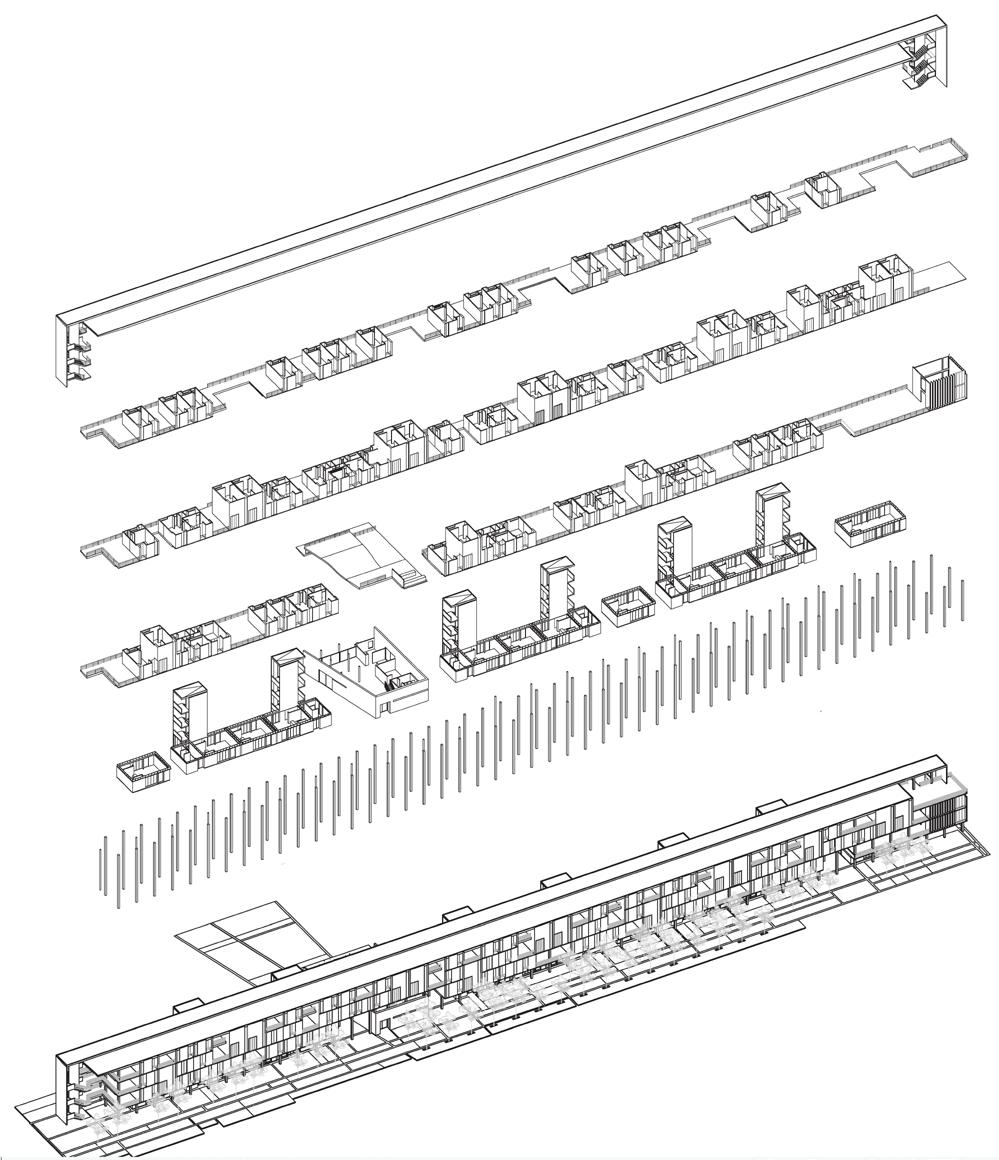

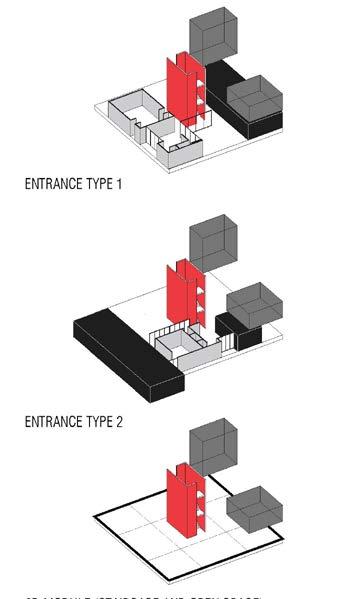
3D module (Entrance and open space)
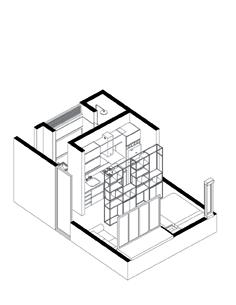
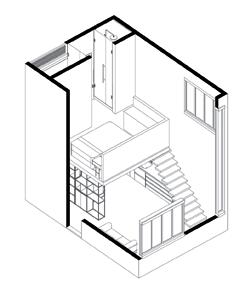
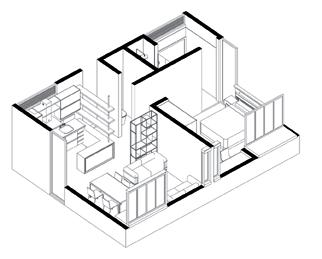
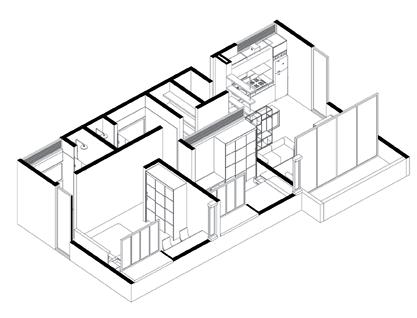
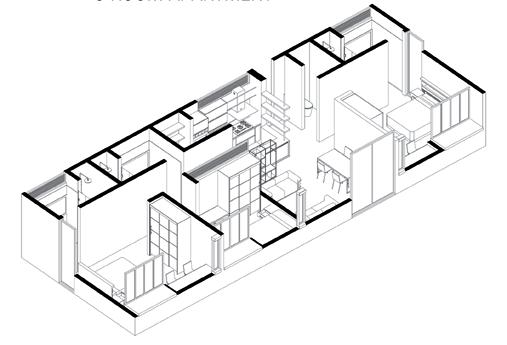
The community residential project was initiated by designing several units to cater various user-groups depending upon the number of users and the age groups.
A unique urban block of residential units was designed on a 100x100m plot which would serve as a model design guideline for the whole project. This square plot is designed considering the exisitng site conditions, corner conditions, accessibility and exisitng open spaces.
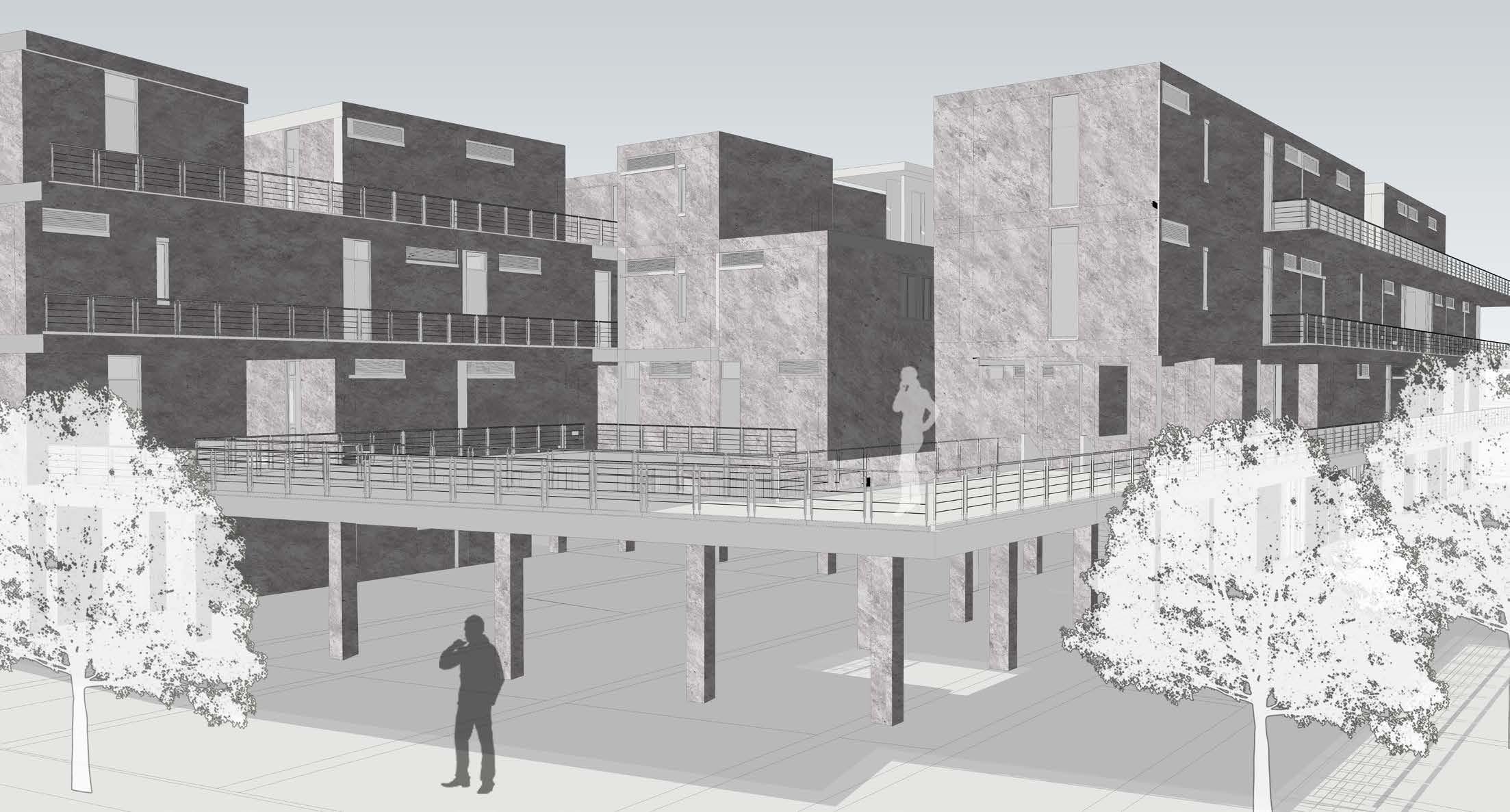
Visualization of the Urban Block and Open Spaces
On the left are the drawings of the public buildings, which caters to different functions and has adorned a volume depending upon its location to subtly merge with the exisitng urban fabric. The public building in the top end of the site is a long cuboidal double storeyed structure with a basement floor providing spaces for activites like gym and indoor sports. It is a modern structure blending with the traditional Iranian style of perforated openings.
The public building on the south end has a deformed mass comparatively as this corresponds to the existing old city fabric. The six volumes standing upright also adapts the iraning style of perforated openings to provide good ventilation. This structure provides roof to study rooms, seminar areas and terraces.
Entrance Type 1 Entrance Type 2
Apartment 1 Room Apartment
Restoring Rocca Medioevale
Location : Arquata del Tronto, Italy
Autocad, Revit, Sketchup, 3ds Max, Photoshop
Responsibilities include: Internal team coordination: Preparing Data collection report, developing concept and preparing architecure drawings, final rendered 3D views and Presentation Panels.
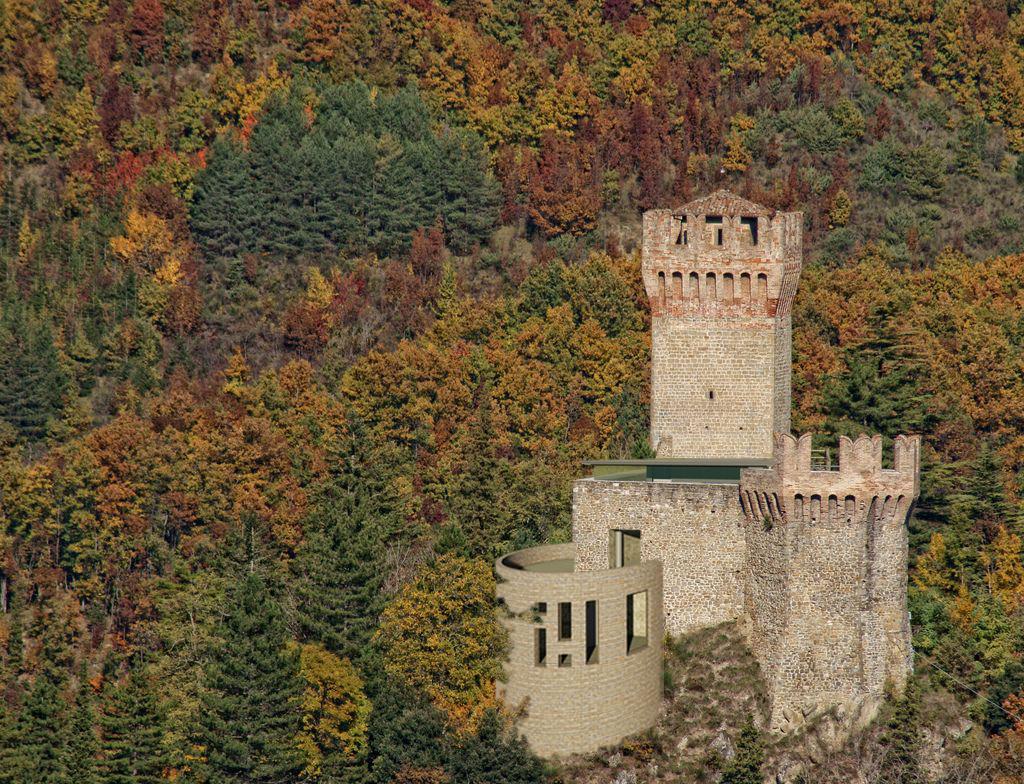
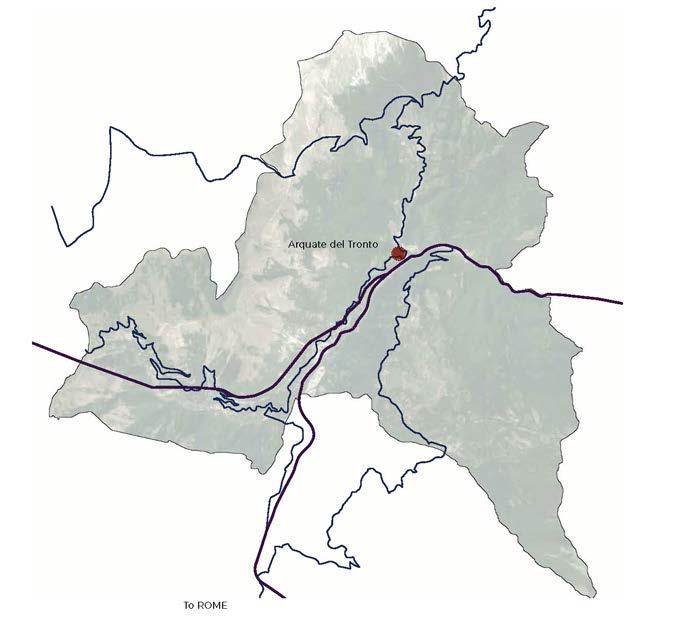
The history and events of the Rocca are closely linked and inseparably merge with those of Arquata del Tronto, a municipality in the Province of Ascoli Piceno in the Marche Region of Italy. It has always been a border area and often disputed, with bitter battles and furious fights, between the cities of Ascoli Piceno and Norcia.
After being contended for years between the two aforementioned cities, it was part of the Papal States since 1809 and until Italy was finally unified in 1870. With the last latest events in the region, this medieval fortress became a symbol of a territory hard hit by the earthquakes happened in the Central of Italy in 2016. But despite of the catastrophe, there is also the beautiful story of the affected municipalities, all proud of their cultural heritage and their historical centers, which are part of their identity. Therefore,it is important to make a rebirth of this territory, passing through the conservation of the Rocca and the recovery of the cultural heritage of the city.
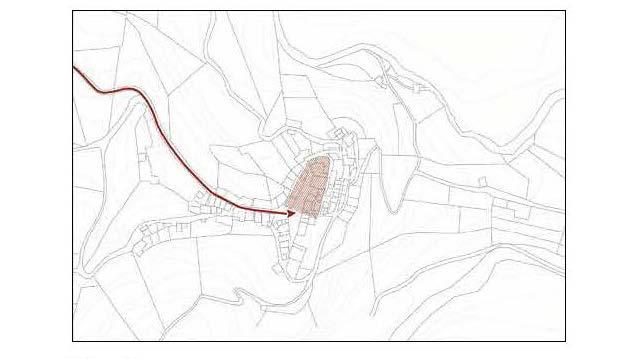
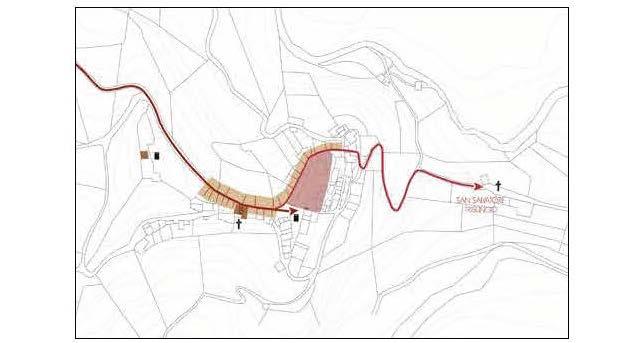
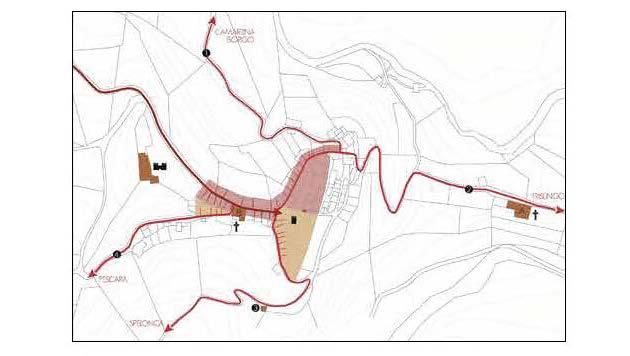
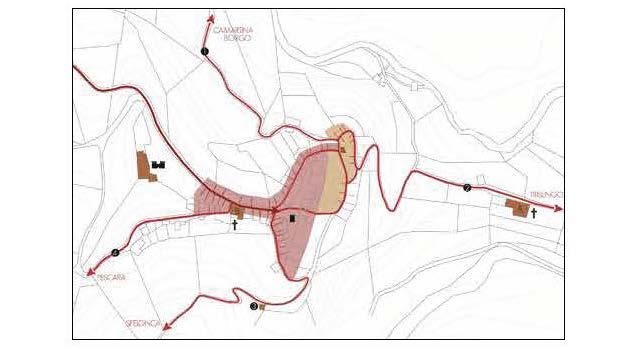
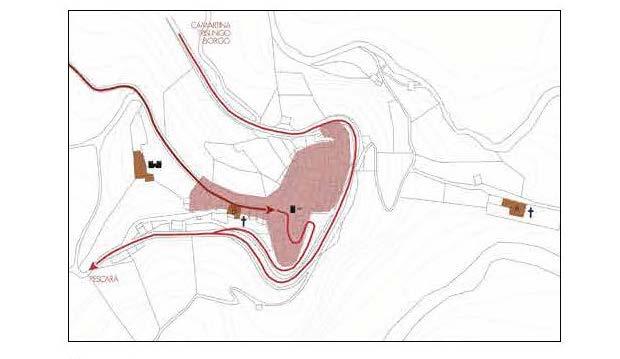
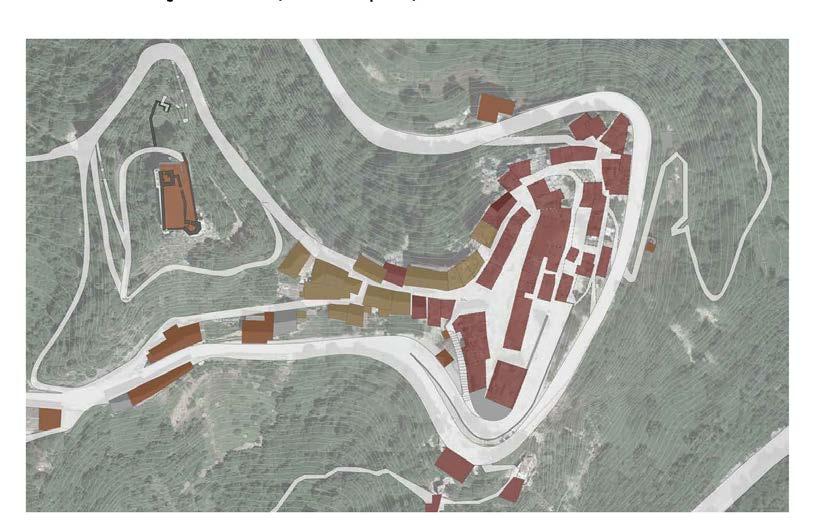

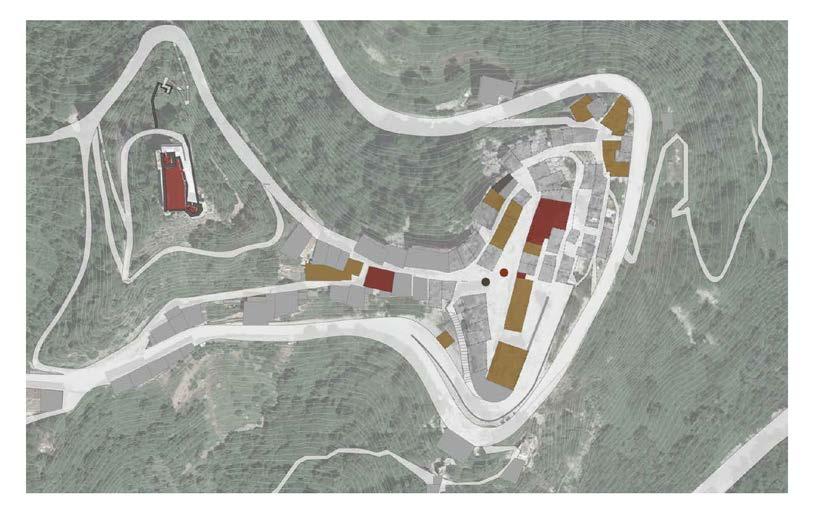


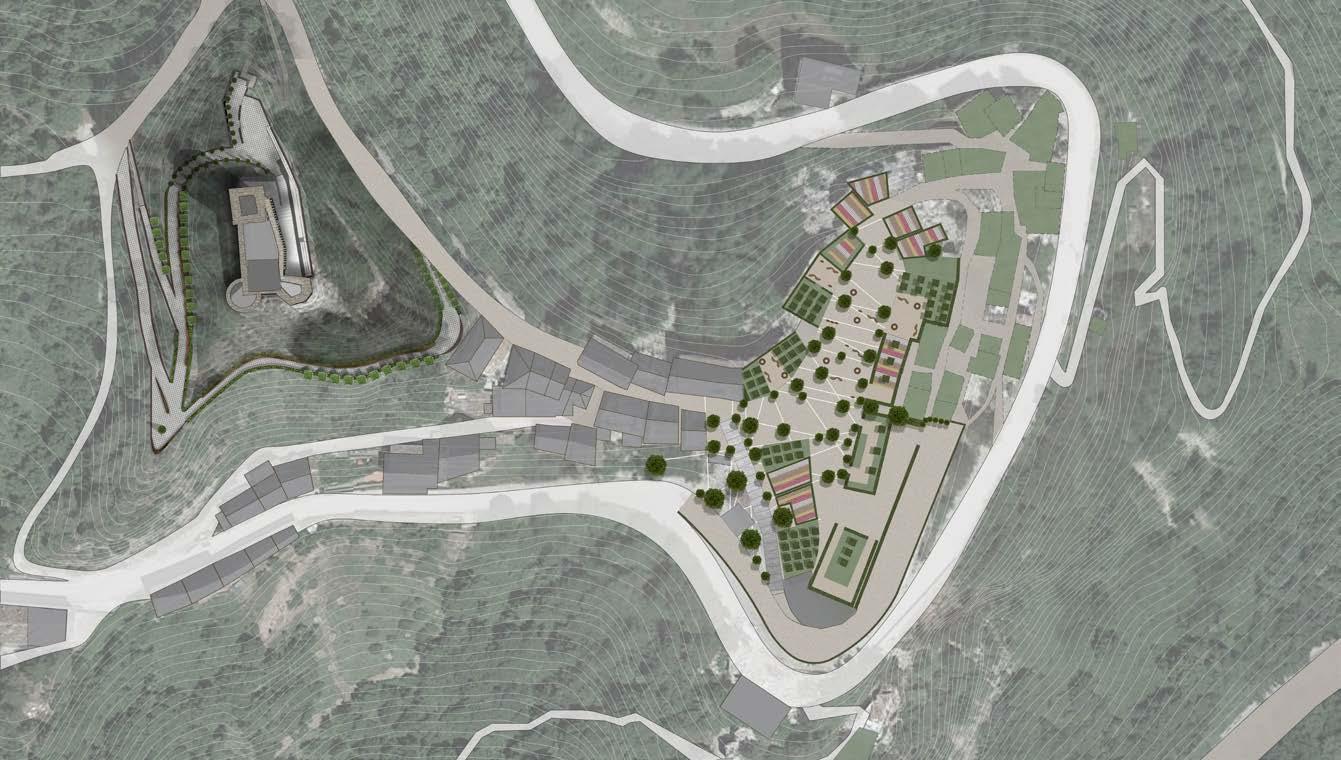
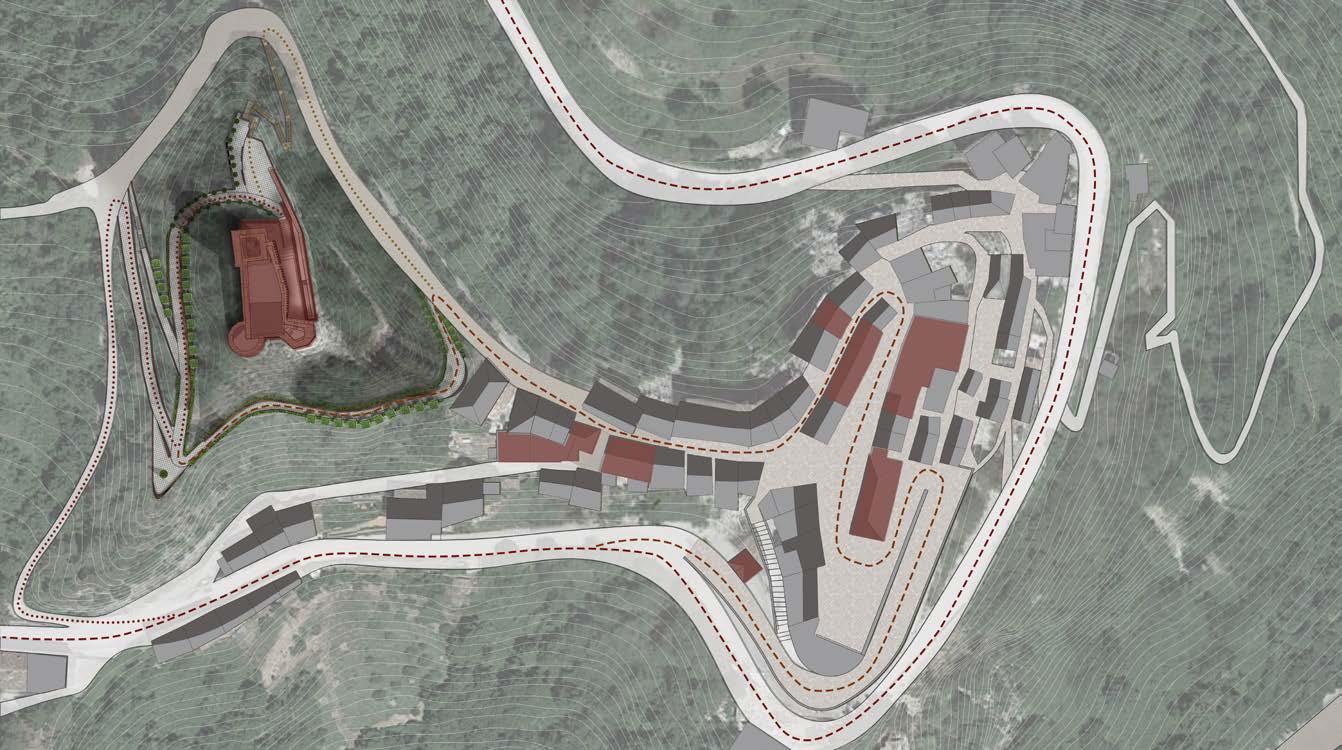
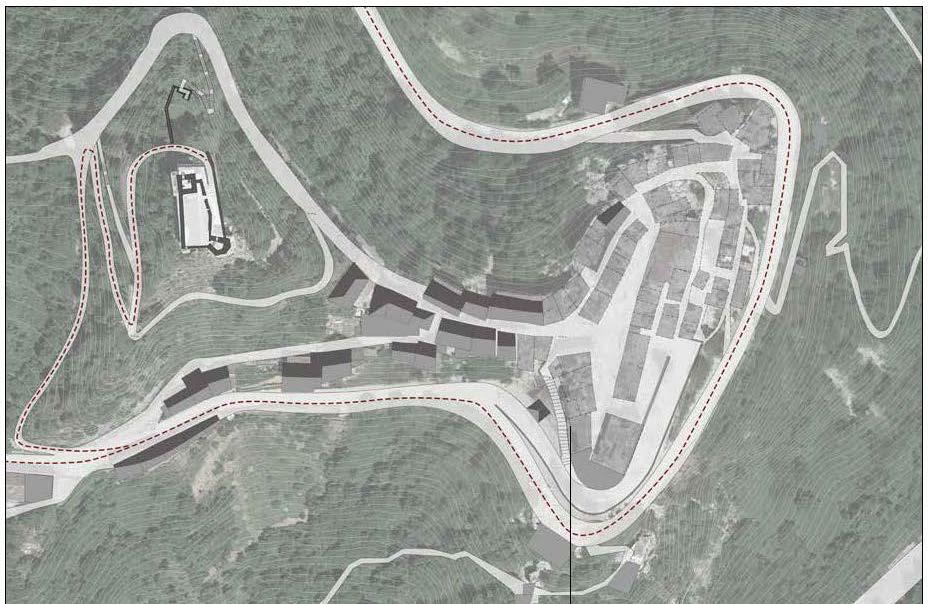
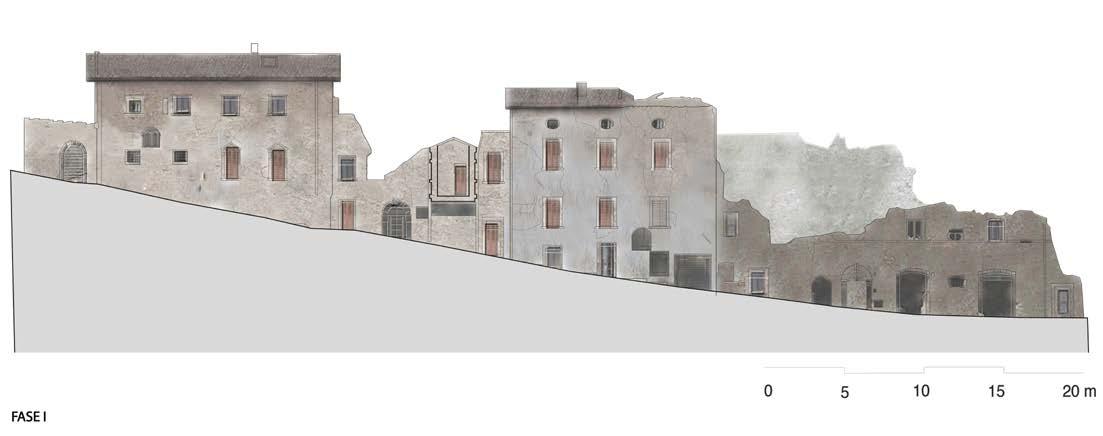
The proposal consists of development in threephases & attempts to highlight the importance of pre-existing public & cultural heritage buildings in the village and reconnecting them with the Rocca in the reconstruction process.
The proposal for the town is to transform the collapsed buildings into gardens with ruins as public and open spaces. Intervention proposal for the buildings which are moderately damaged is to provide scaffoldings to its facades, in order to guarantee a safe path of walk through the village during the reconstruction phase of Arquata del Tronto.
The idea is to replicate the geometry of damaged buildings, giving the visitors an augmented reality experience of the space, the shadows, the vibrance of the village that existed before the eathquake.
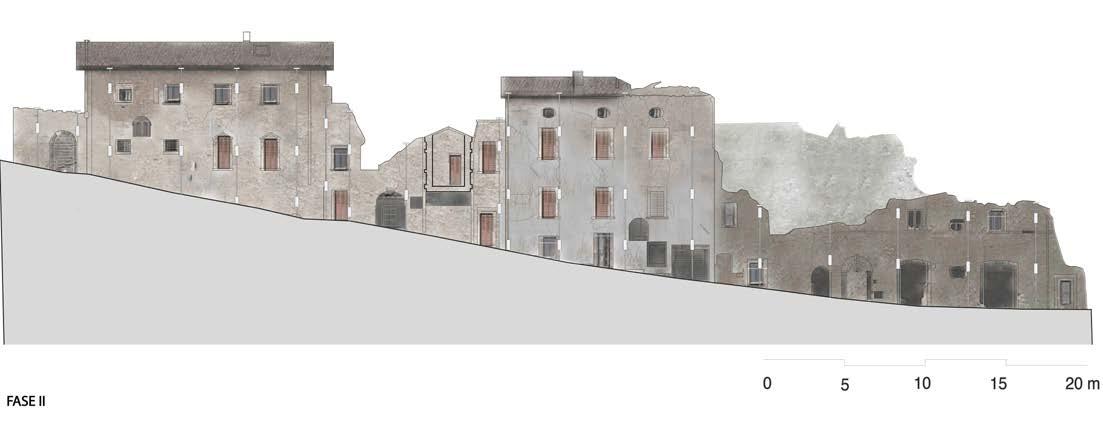
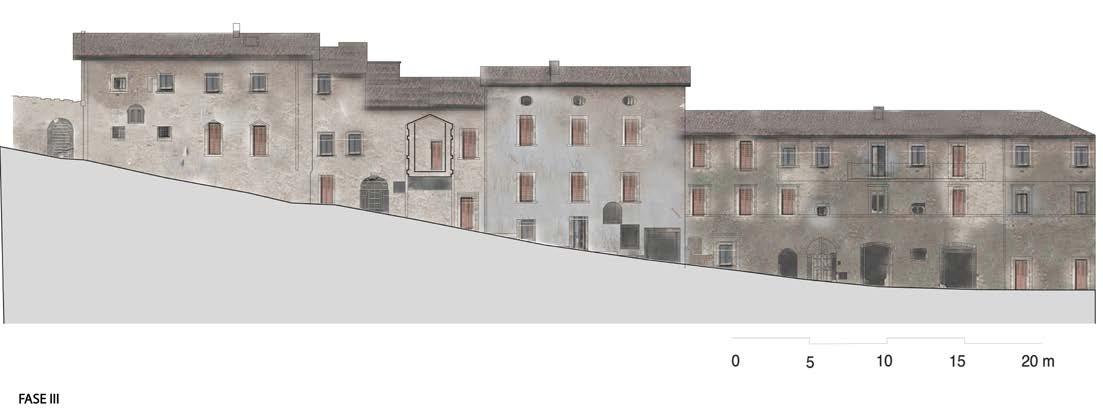
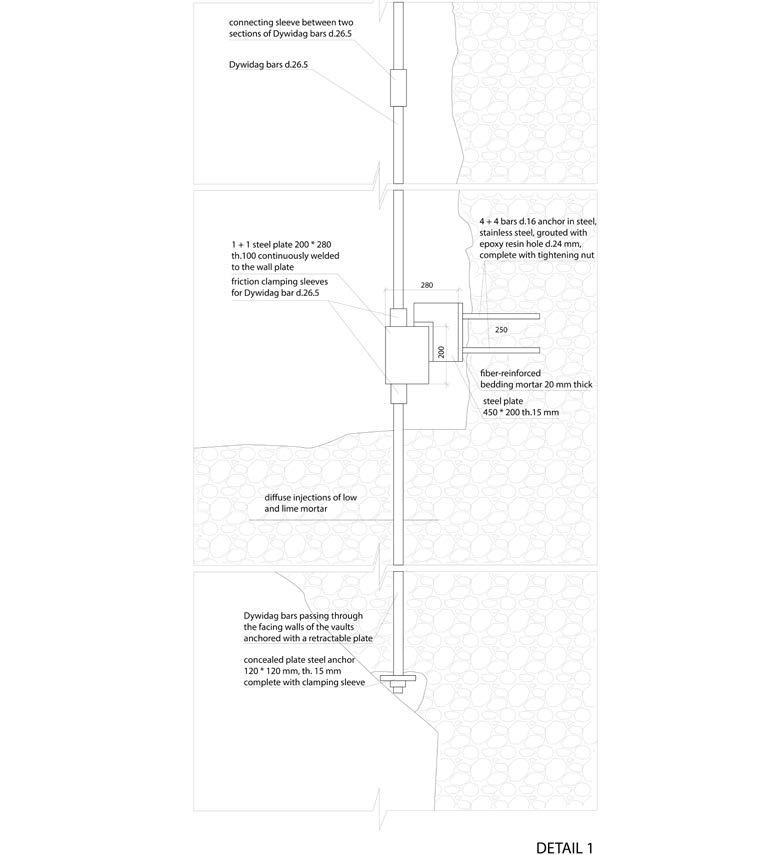
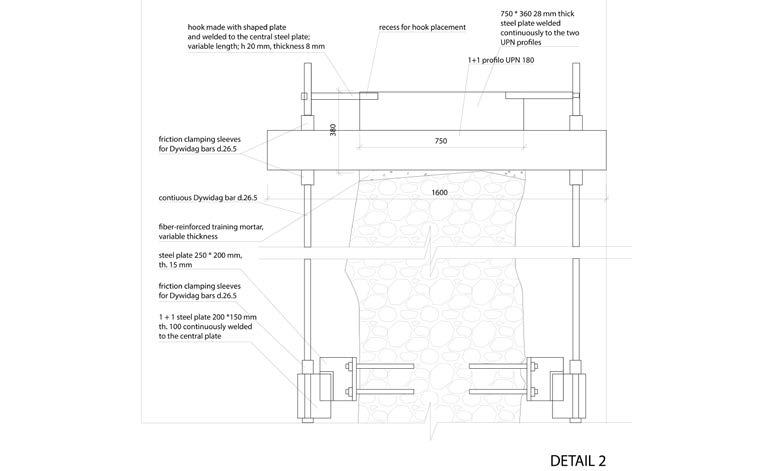

Phase 1
Phase
Phase II
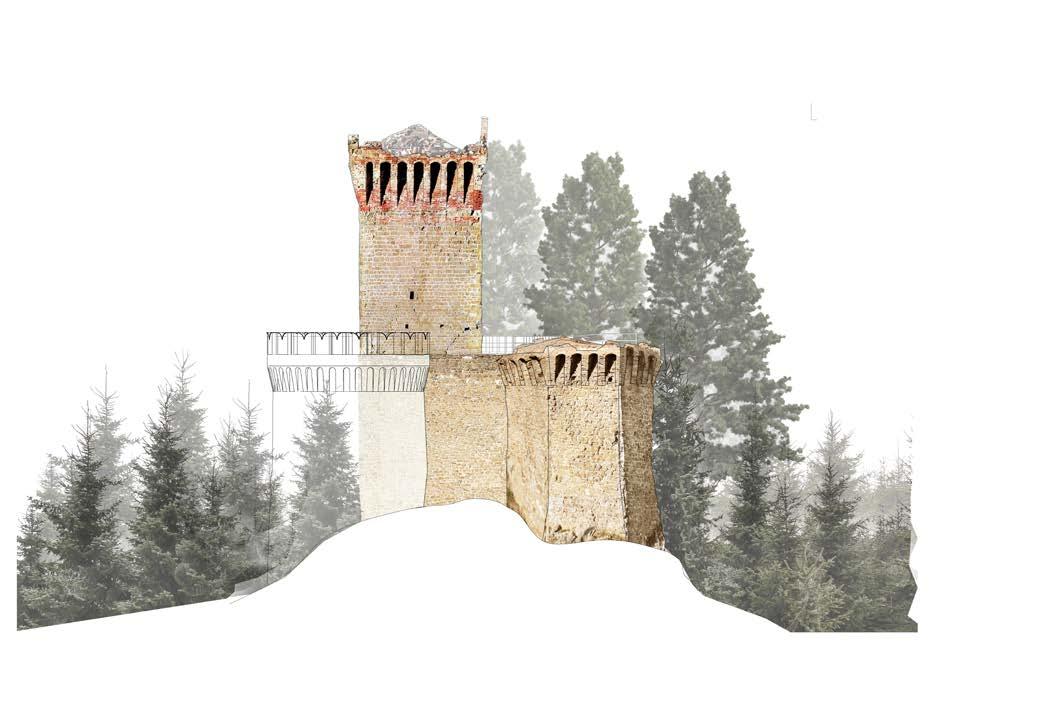
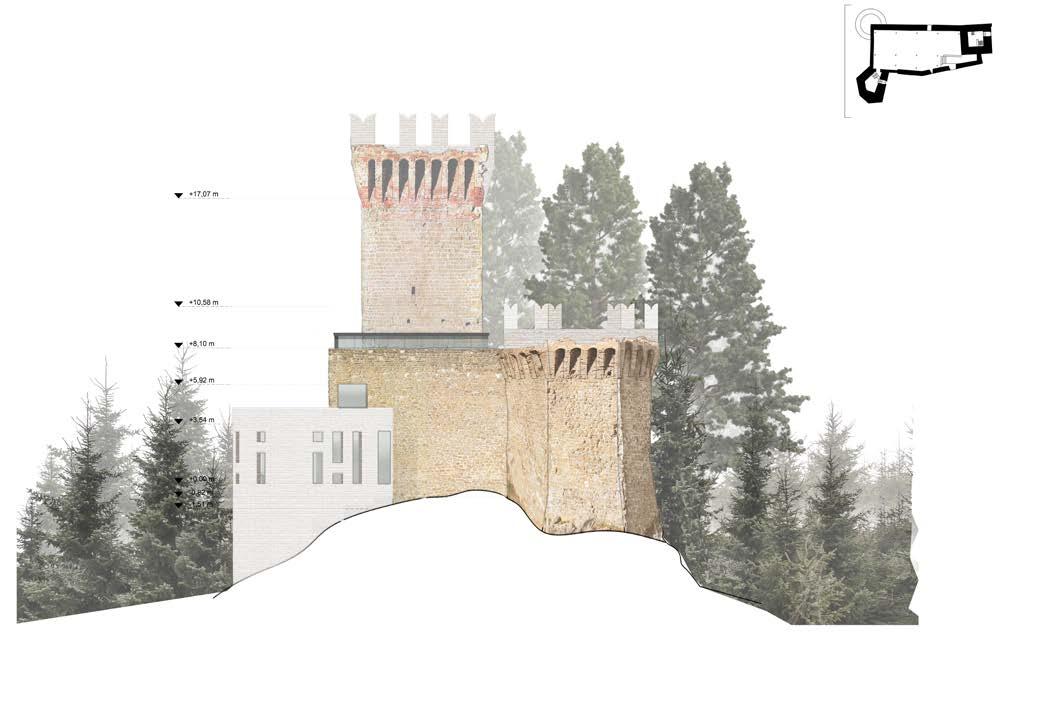
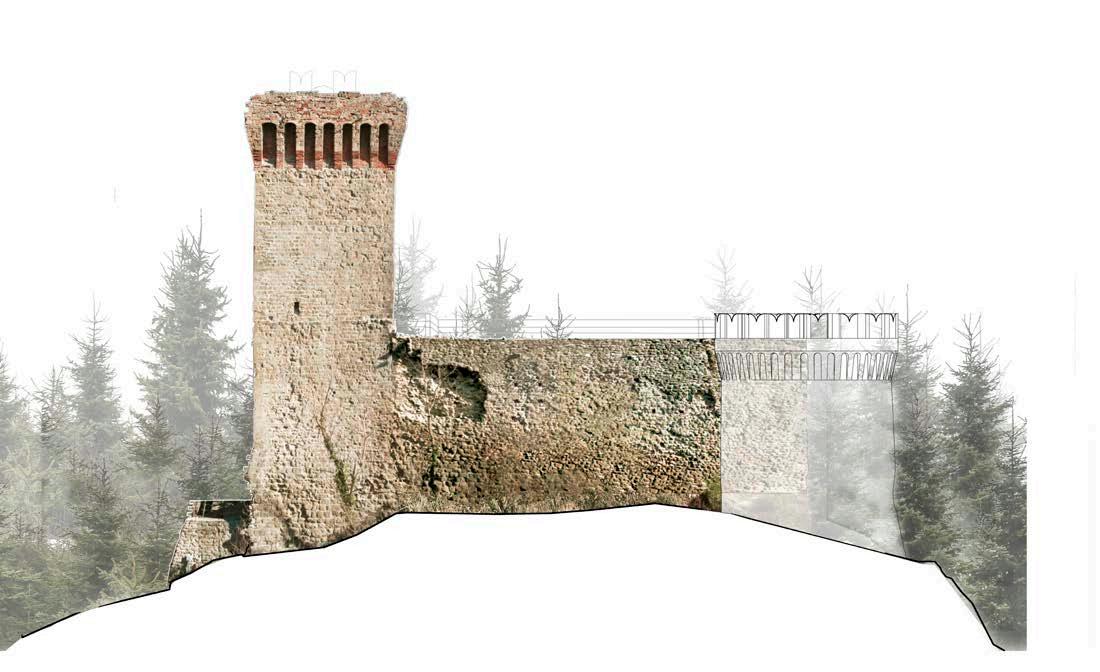
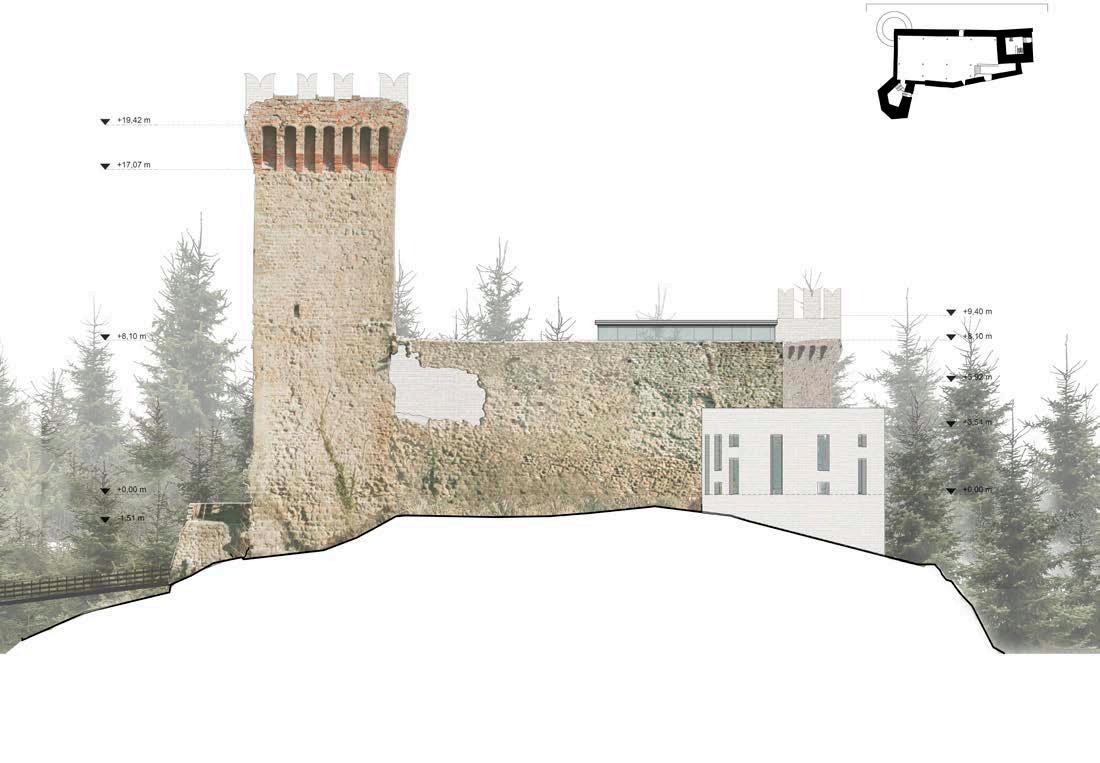
Existing situation - level 4.7m
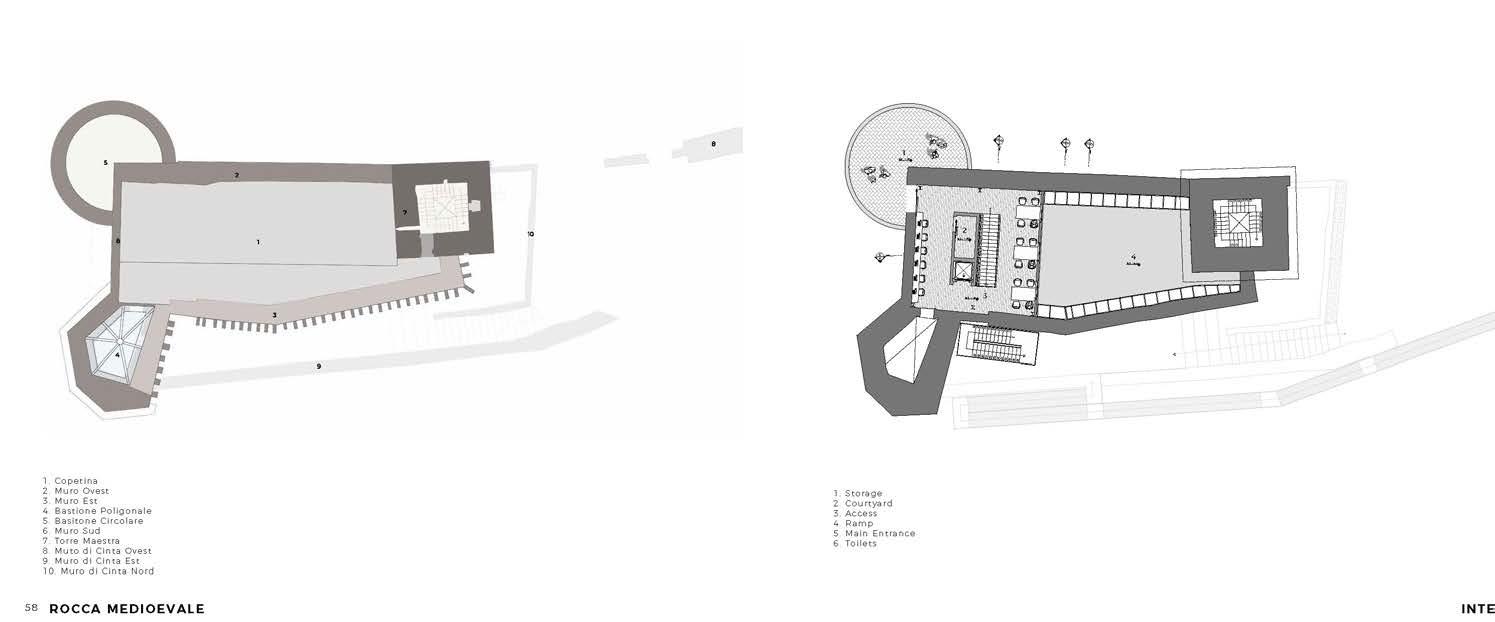

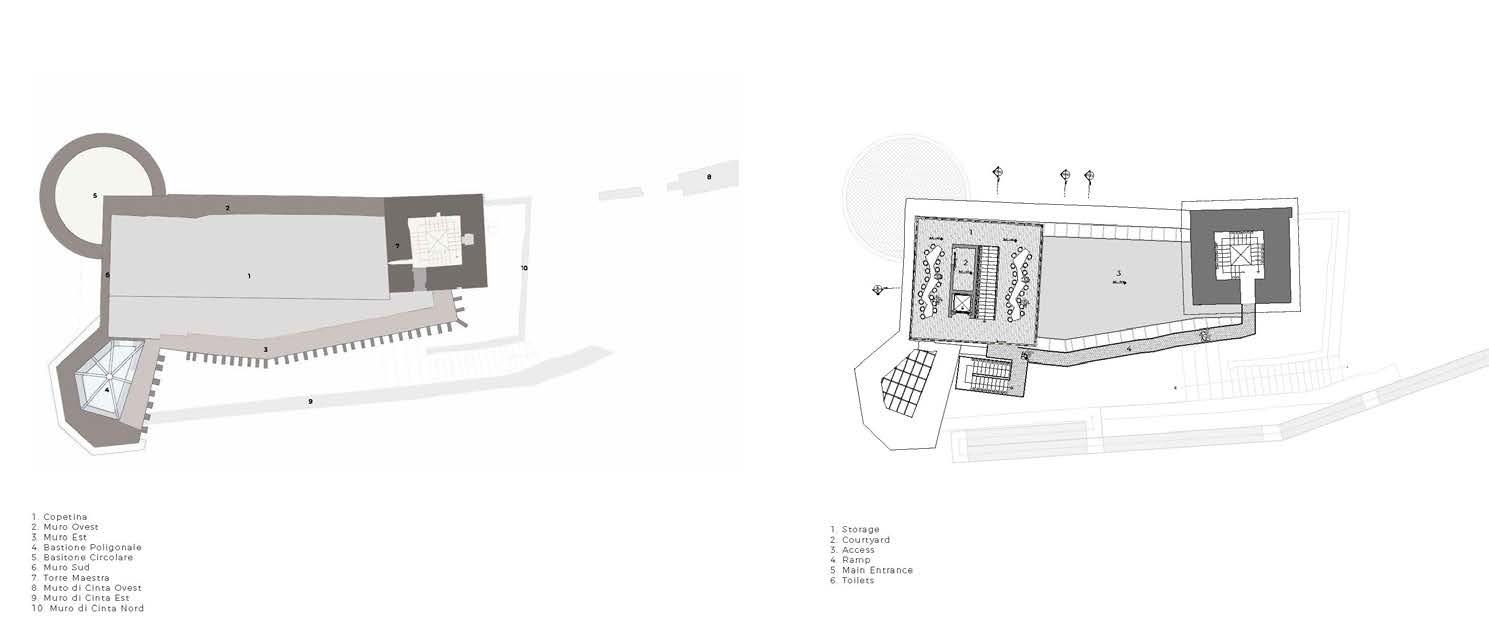
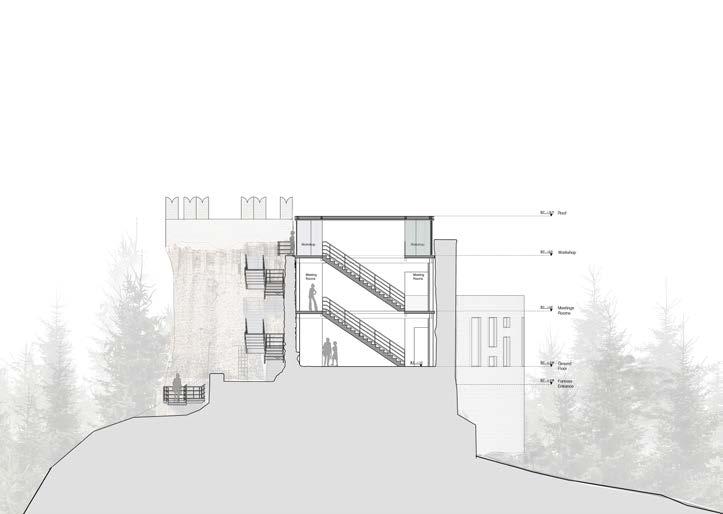
West facade- existing
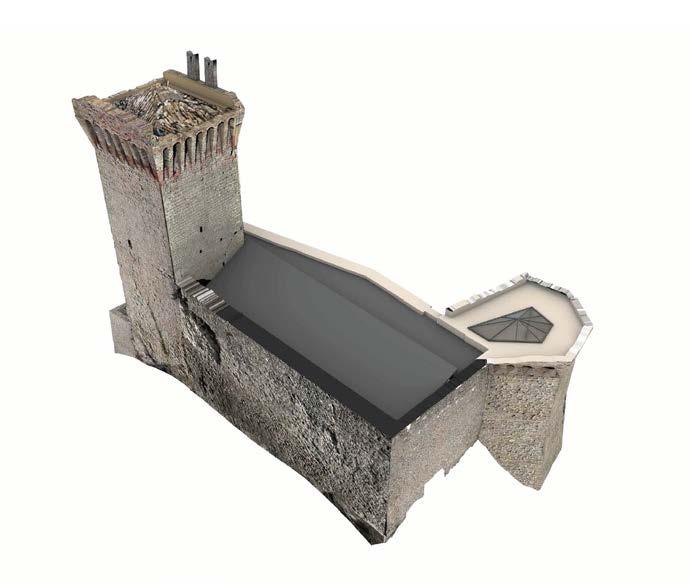
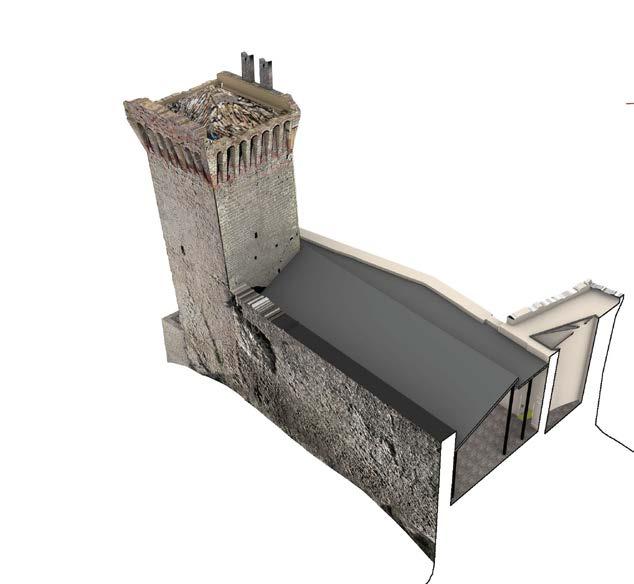
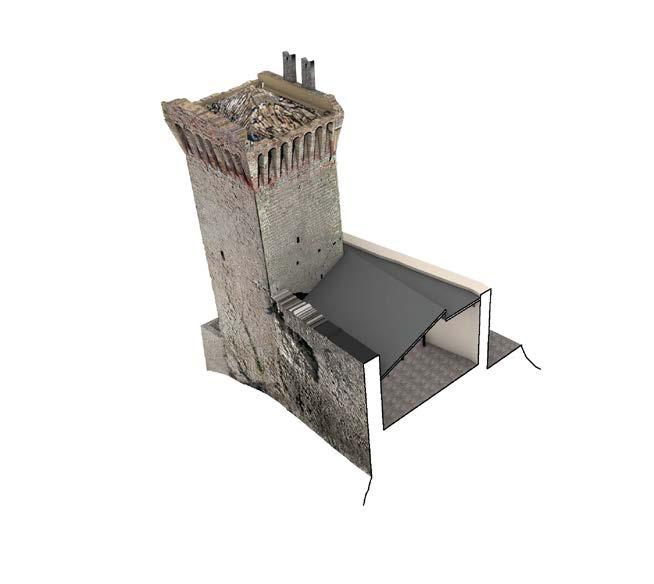
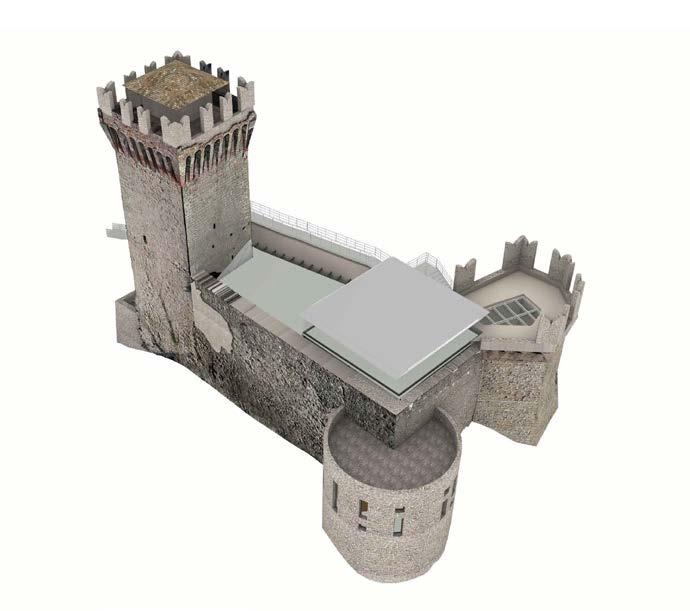
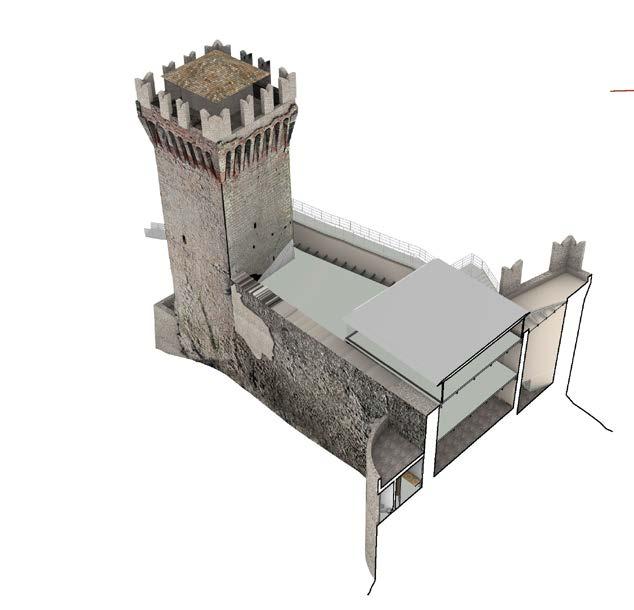
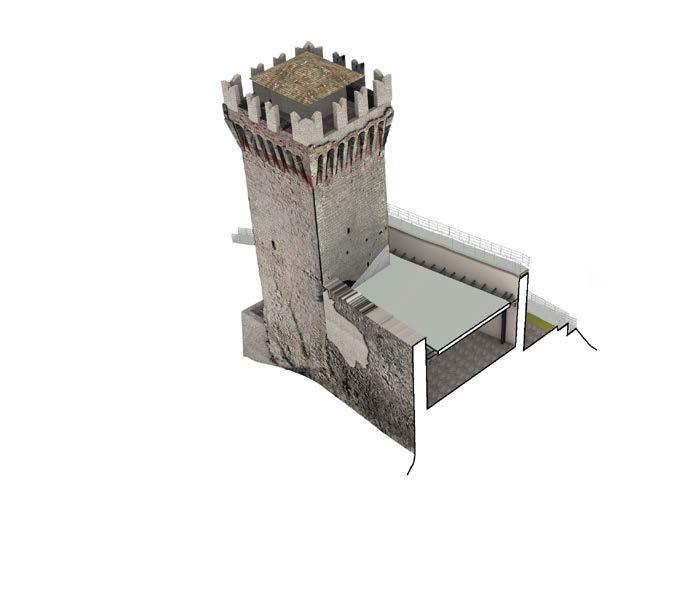
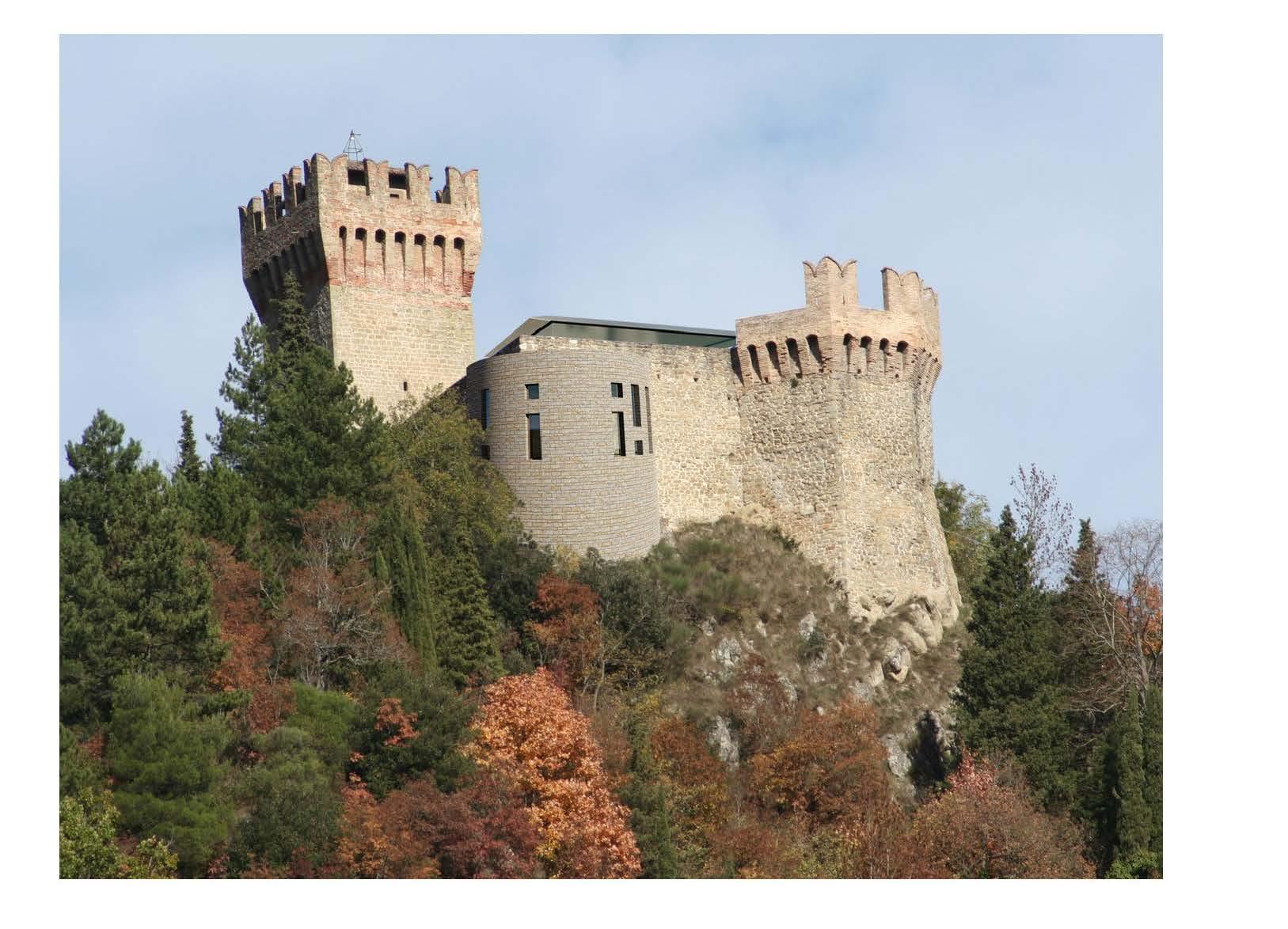
Visualization of the Rocca after restoration
Porta di Mare Green Village
Location : Milan, Italy
Autocad, Revit, Sketchup, 3ds Max, Photoshop
Responsibilities include:
Internal team coordination: Preparing Data collection report, developing concept and preparing architecure drawings, final rendered 3D views and Presentation Panels.
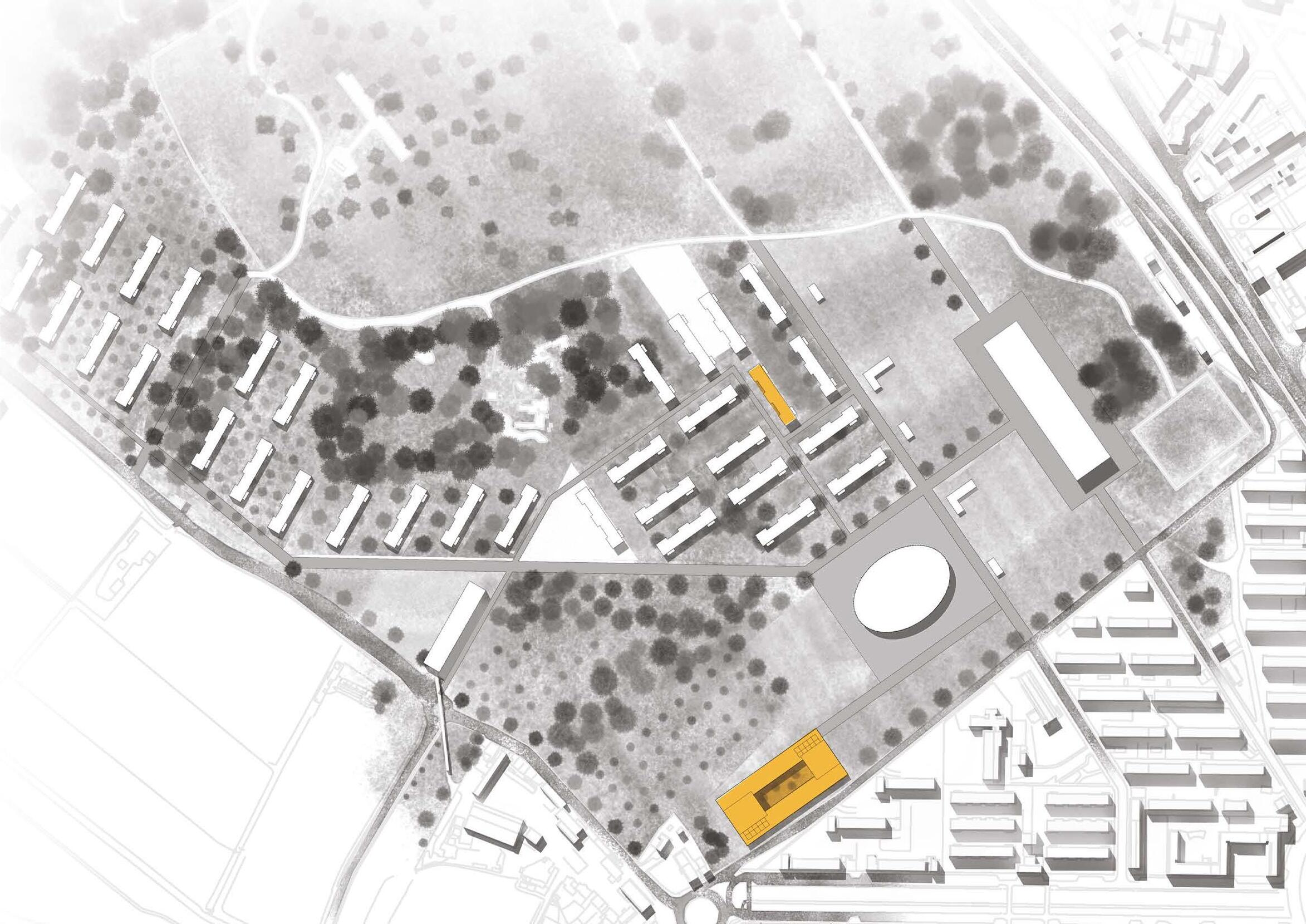
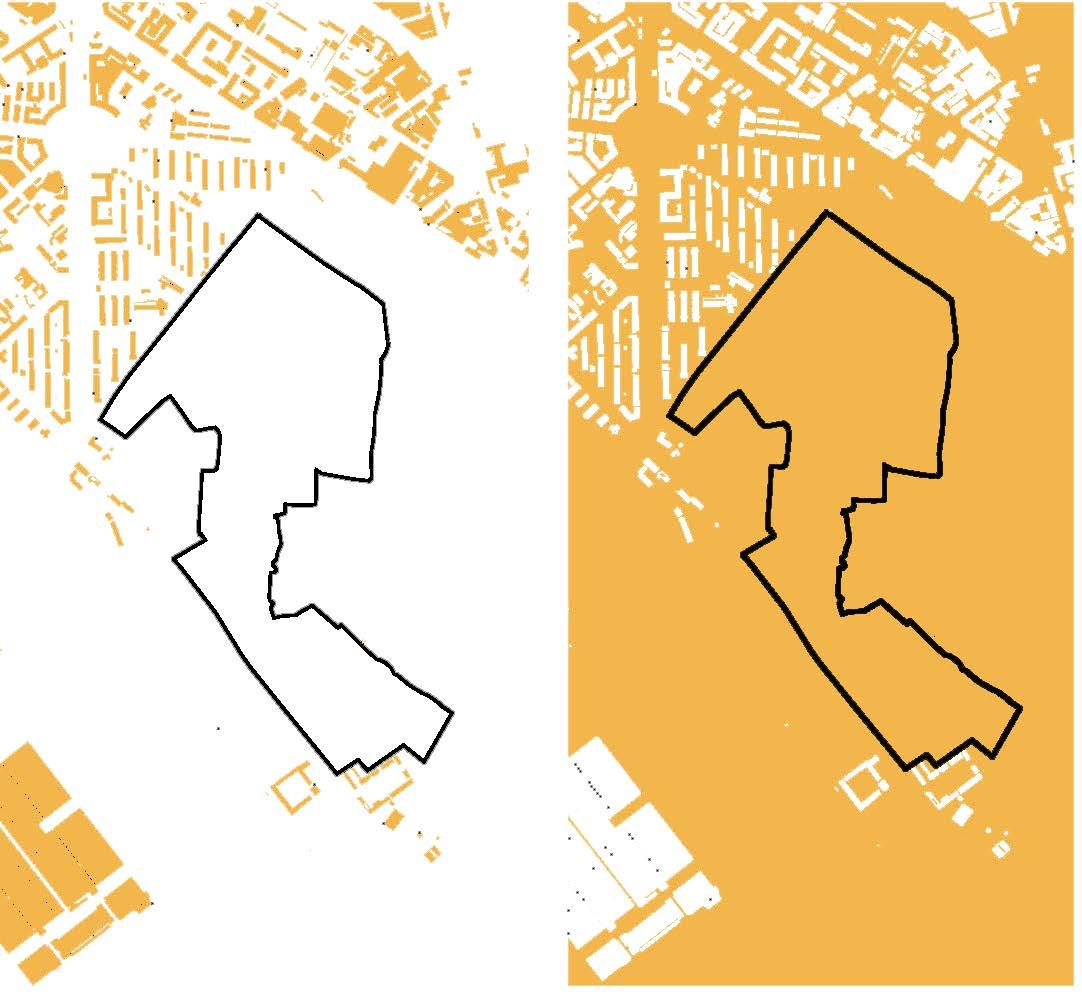
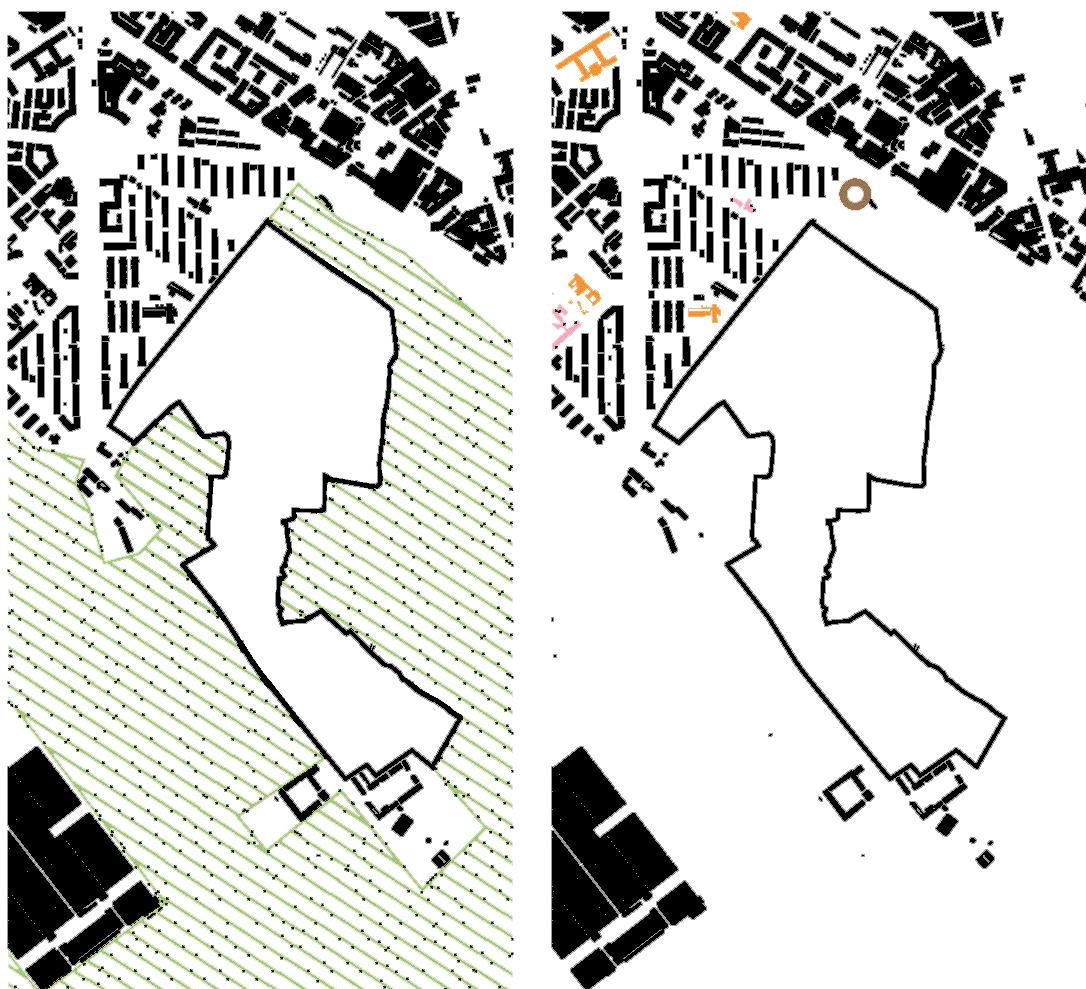
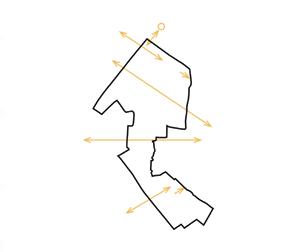
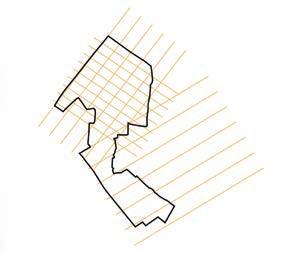

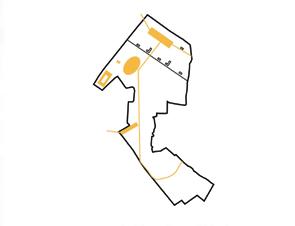
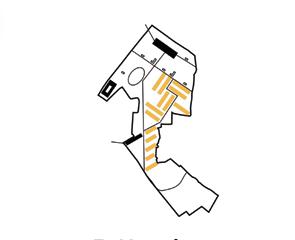
The project is designed to develop convertible buildings to cater for the mixed-use and residential activities devoted to host atheltes for the winter olympics 2026. Later, this will be used by local communities and associations in the neighbourhood.
The masterplan is developed witha grid developed from an axis extended from the context. The public facilities are placed near the entrance of the site which can cater to the needs of the athletes and the usergroups in the neighbourhood. These mixed use buildings are connected with the surrounding residential area with a boulevard and promenade. The project later narrowed down to focus on the detailed constrcution design and building physics one selected building in both the categories.
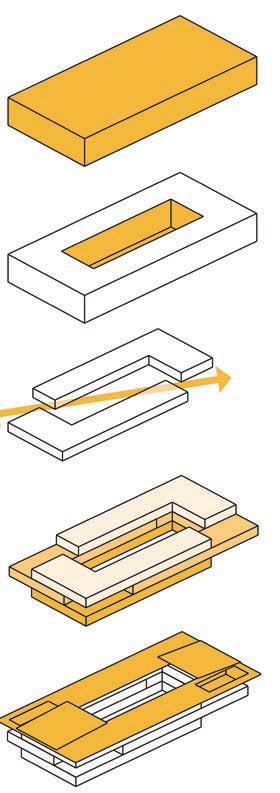
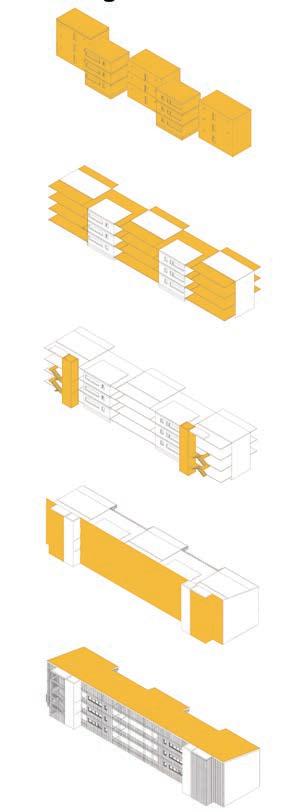
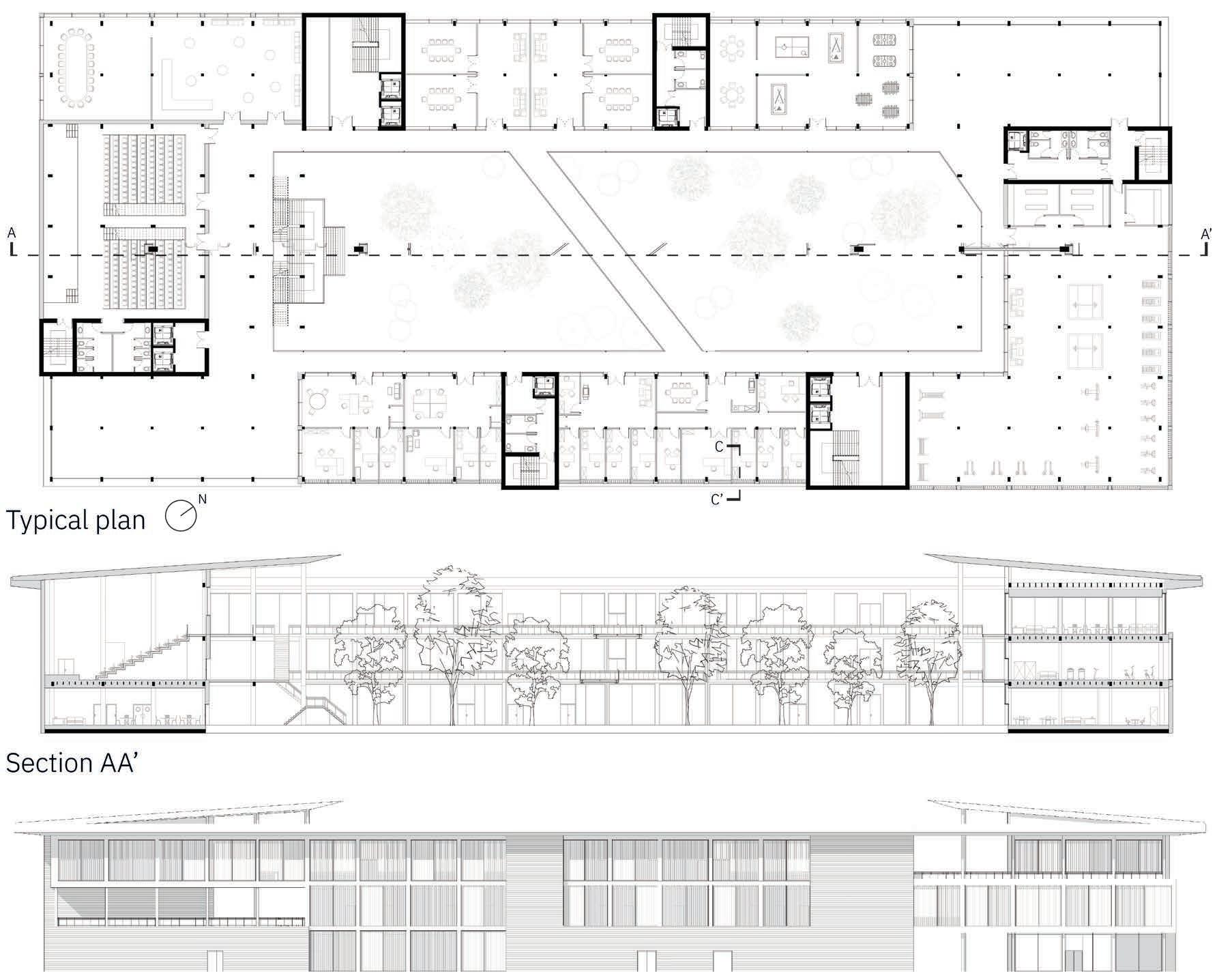
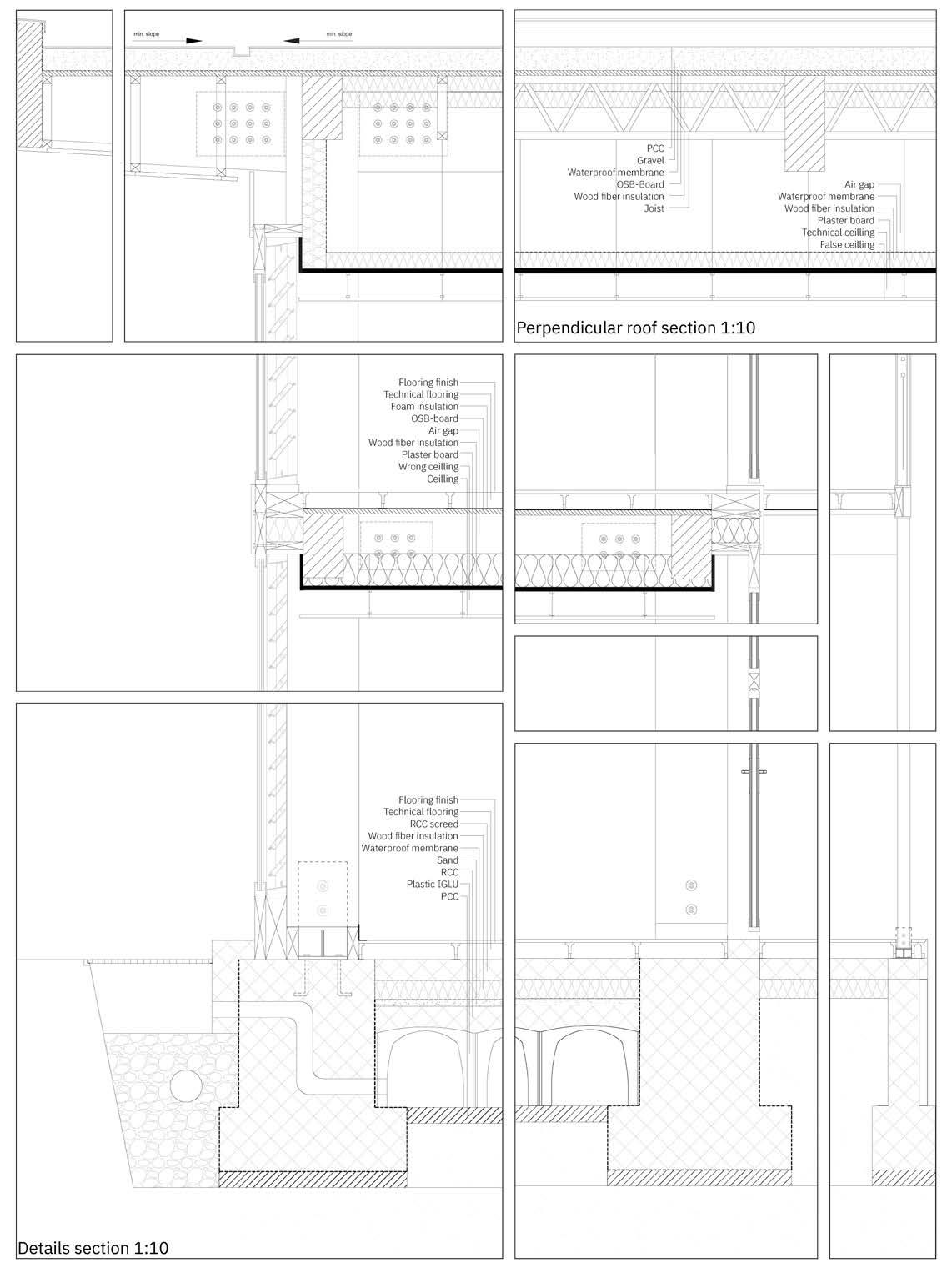
The mixed-use building is designed with a large courtyard in the interior which acts as large light-well. The building is designed with alternating forms which will facilitate cross-ventilation through these large punctures in the building. The cantilevered roof and canopies have been designed to provide the required shade on each specific facades. The building is designed with alternating forms which will facilitate cross-ventilation through these large punctures in the building. The cantilevered roof and canopies have been designed toprovide the required shade on each specific facades. The building is composed of a structural frame of 5x5m consisting of wooden beams and columns.
The residential building is designed in modules of residential units and accesibility structure to facilitate the residential units. Open air corridors are designed to connect the five residential modules and the vertical accesibility of the building, which is facilitated by both stair and elevators at two points, equally accessible for all the units. Vertical wooden louvers is along the passage and the facade to protect the interior from direct solar radiations.


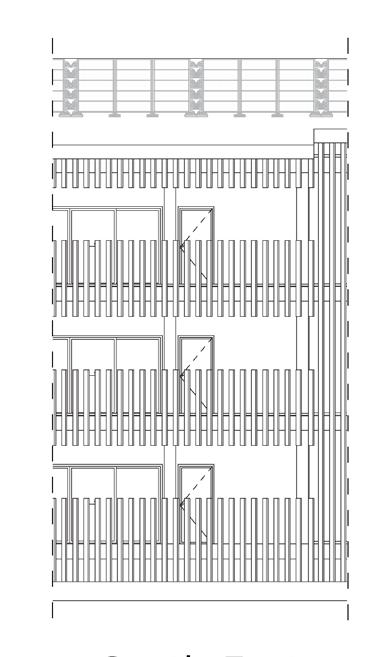
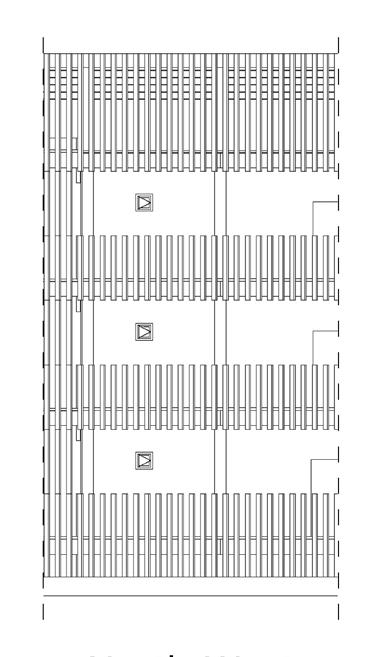
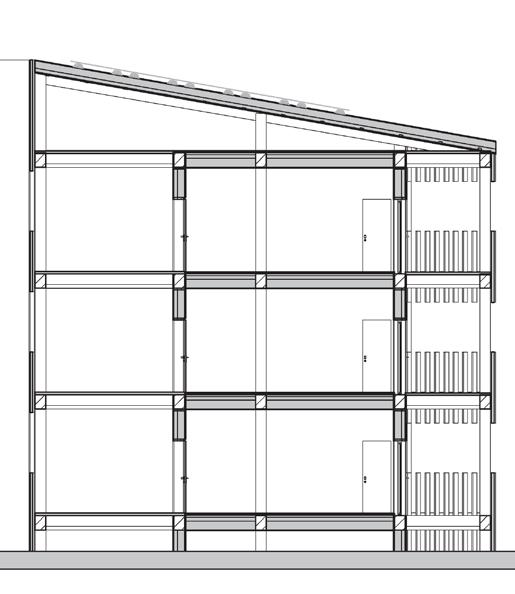
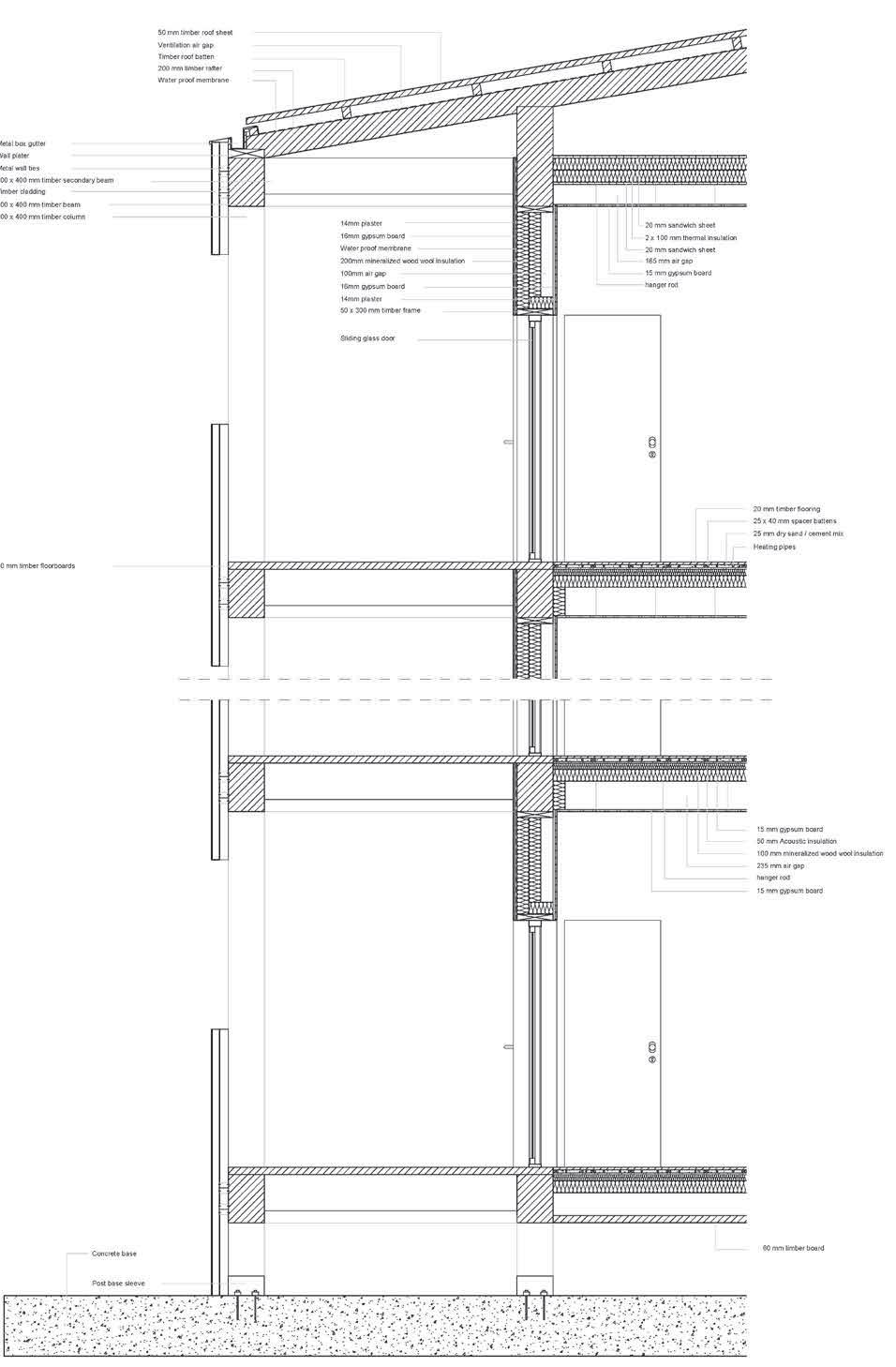

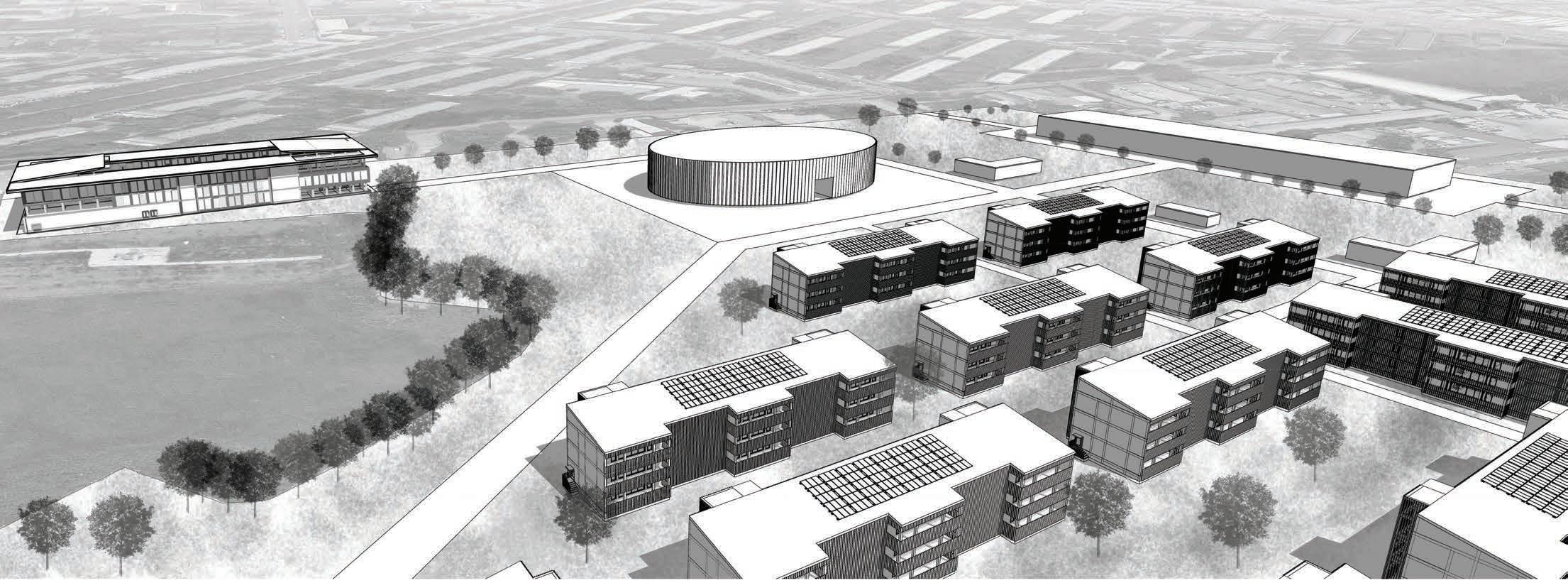
Residential Building
Mixed-Use Building
Module For Community Living
Location : Wroclaw, Poland
Softwares:
Autocad, Revit, Sketchup, Photoshop
Responsibilities include:
Internal team coordination: Preparing Data collection report, developing concept and preparing architecure drawings, final rendered 3D views and Presentation Panels.
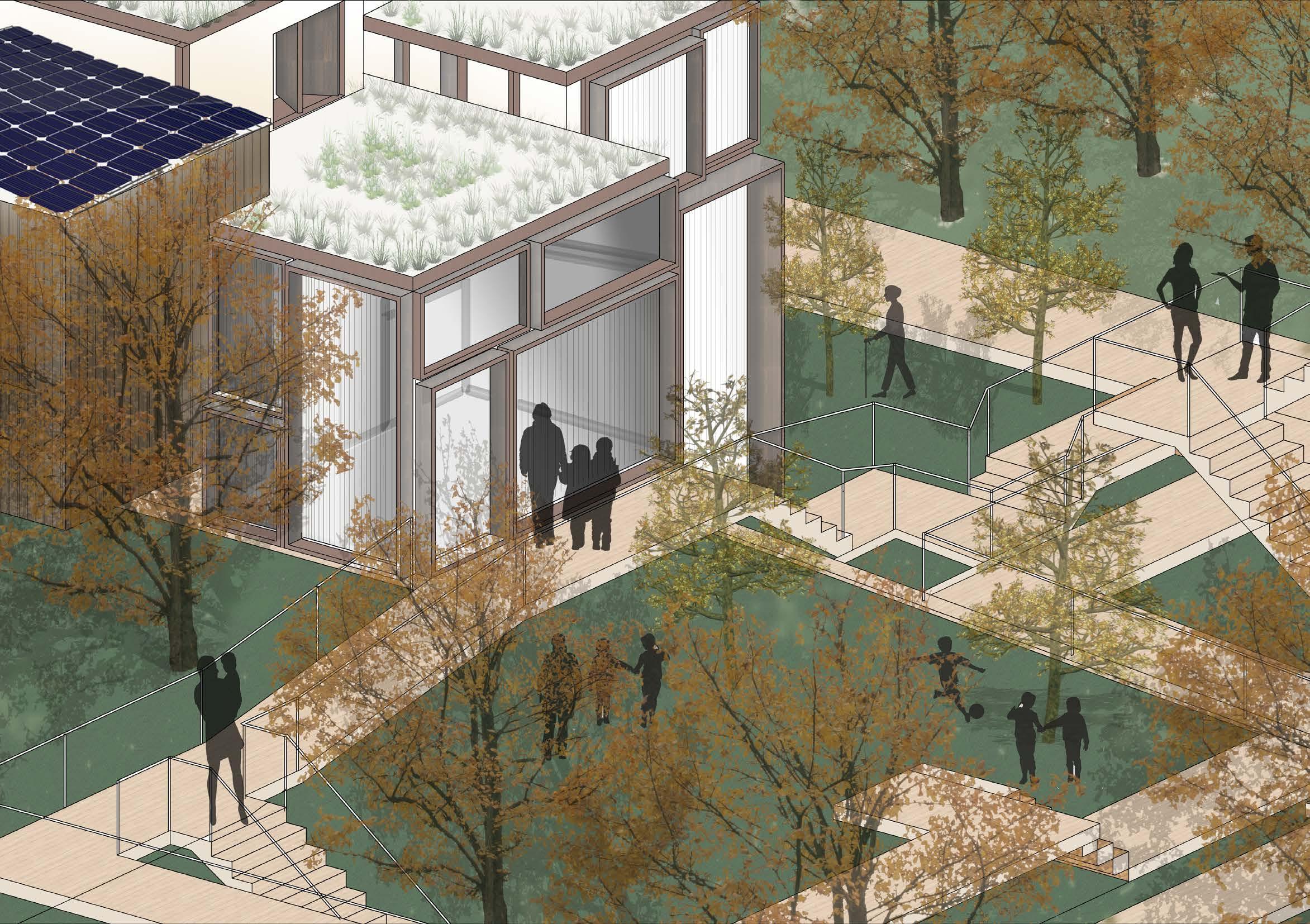
*Academic Work from B.arch
Design idea and approach
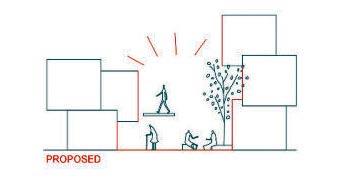
Design concept

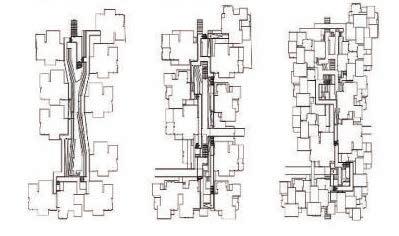
Masterplan Arrangement
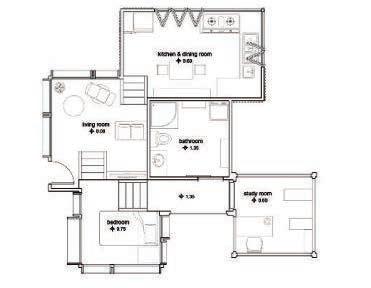
Studio project focused on designing a creative and sustainable community living space that can accomodate a set variety user groups.
A housing module that incorporates various functions with a conscious approach towards a sustainable physical environment, micro-climate, social and cultural context. Meanwhile making it a barrier free environment was one of the key concepts. the project was further enhanced with adapting few teachinques to conserve energy as well as produce energy from the renewable resources to make the community self-sustaining.
Public spaces have been provided abundantly at each level without compromising the privacy of each resident.
Location
The project suggests a new urban internvention for the city of Wroclaw, poland.
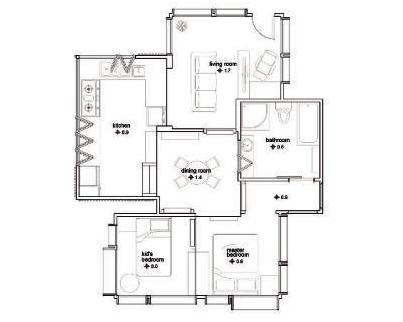
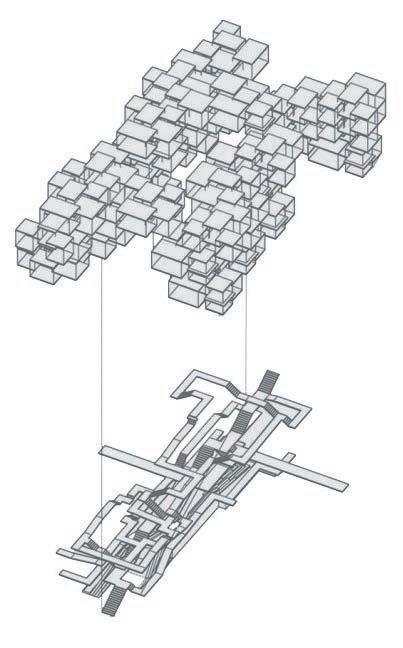
Massing and circulation
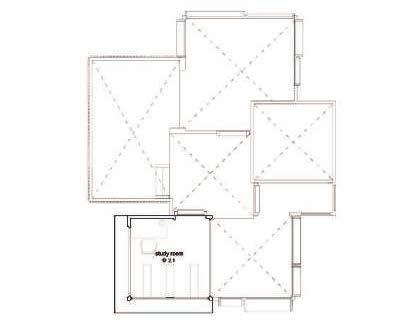
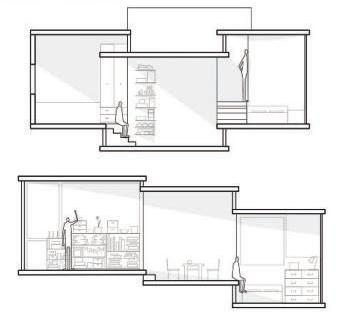
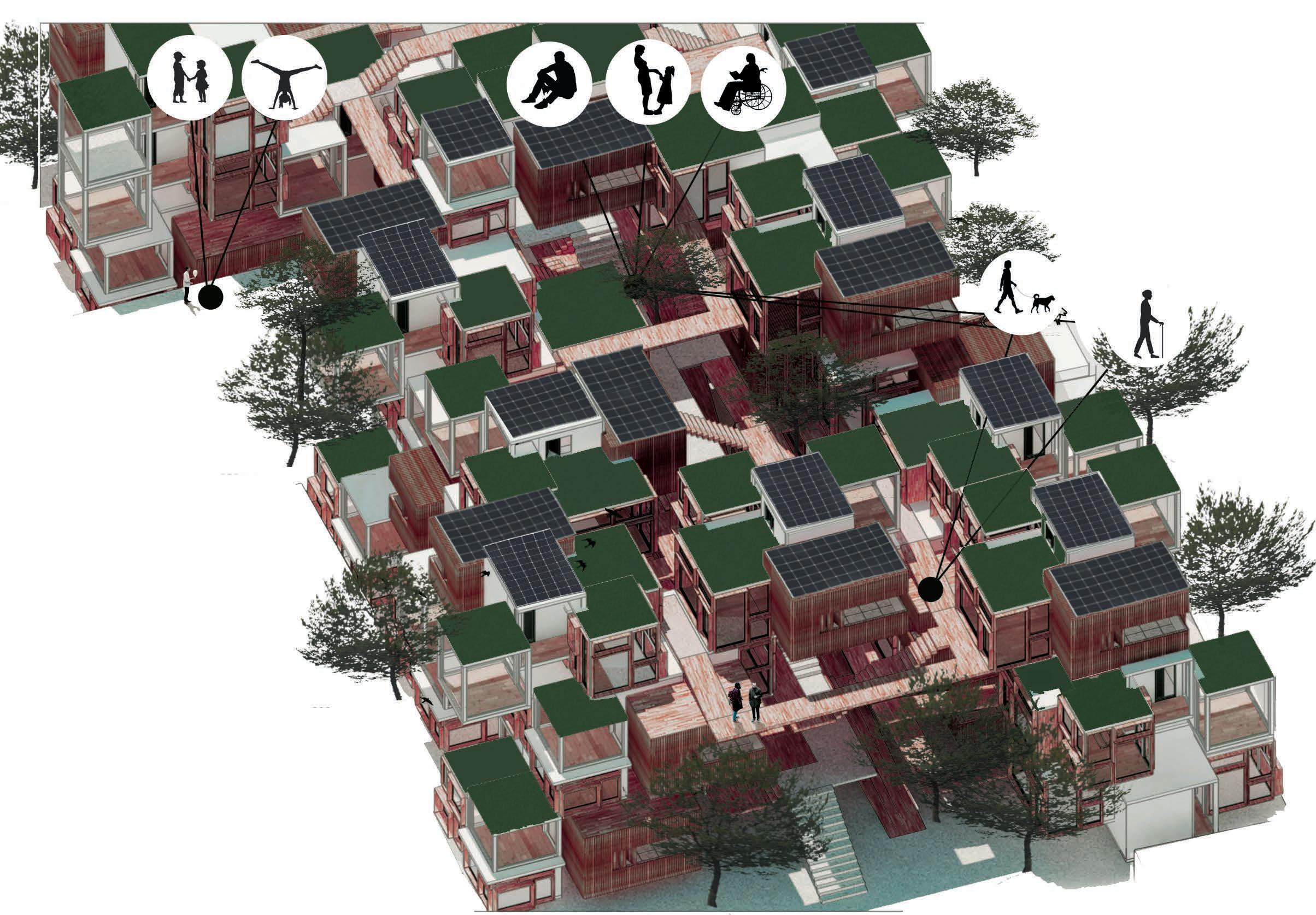
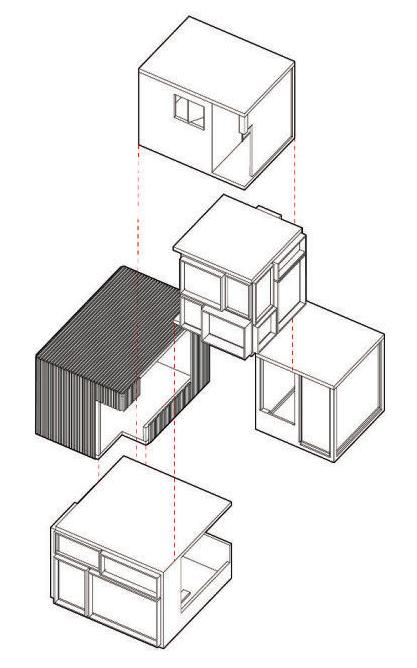
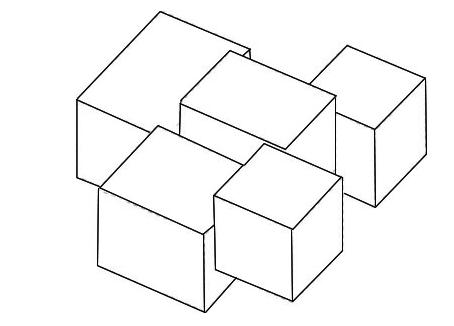
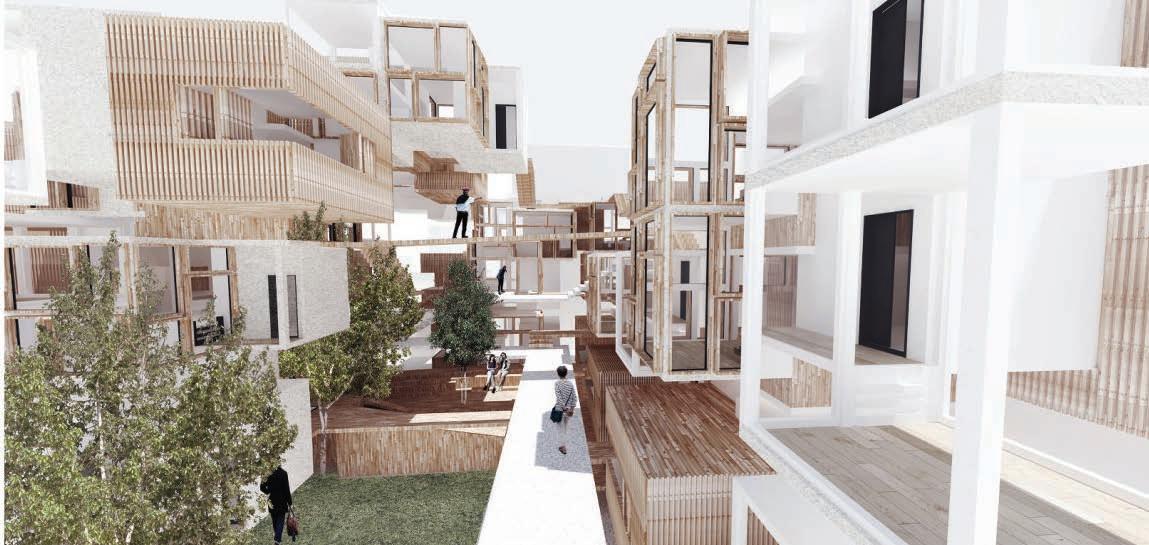
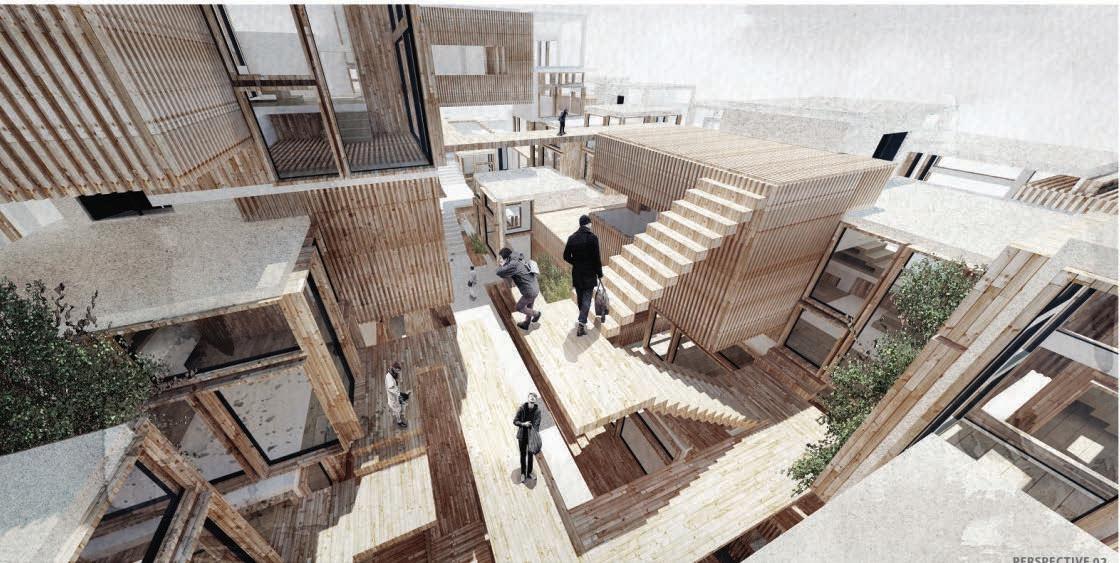
Community living spaces focusing on housing and activities spaces for individuals and families of various sizes. Each unit is designed to be self-sufficient in terms of energy generated from solar panels and roofs that support growing vegetation to help promote a sustainable lifestyle.

View 1
View 2
Location : Wroclaw, Poland
Softwares:
Revit, Autocad, Sketchup, Photoshop
Responsibilities include:
Internal team coordination: Developing concept and preparing architecure drawings, Finalizing 3D view as CGIs and preparing Presentation Panels.

*Academic Work from B.arch
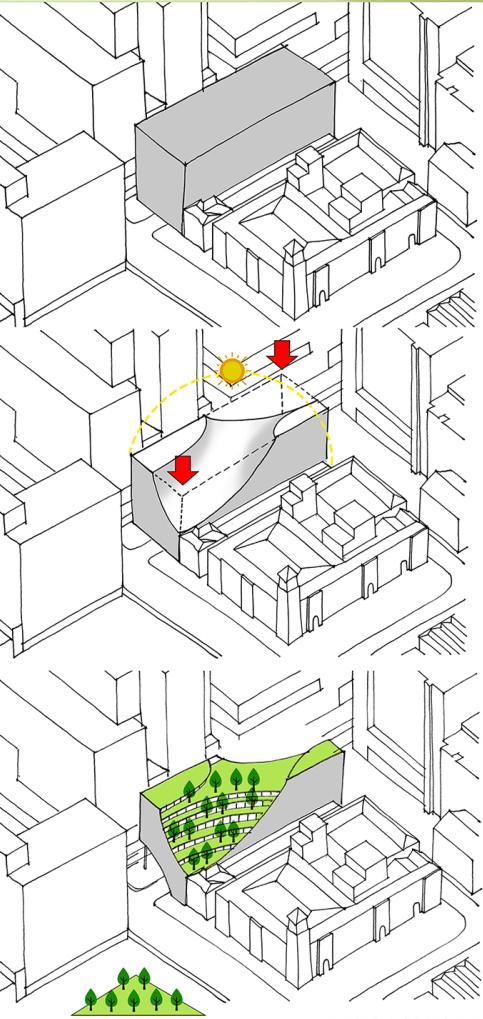
The aim of this project was to design a vibrant multi-functional public space for the city of

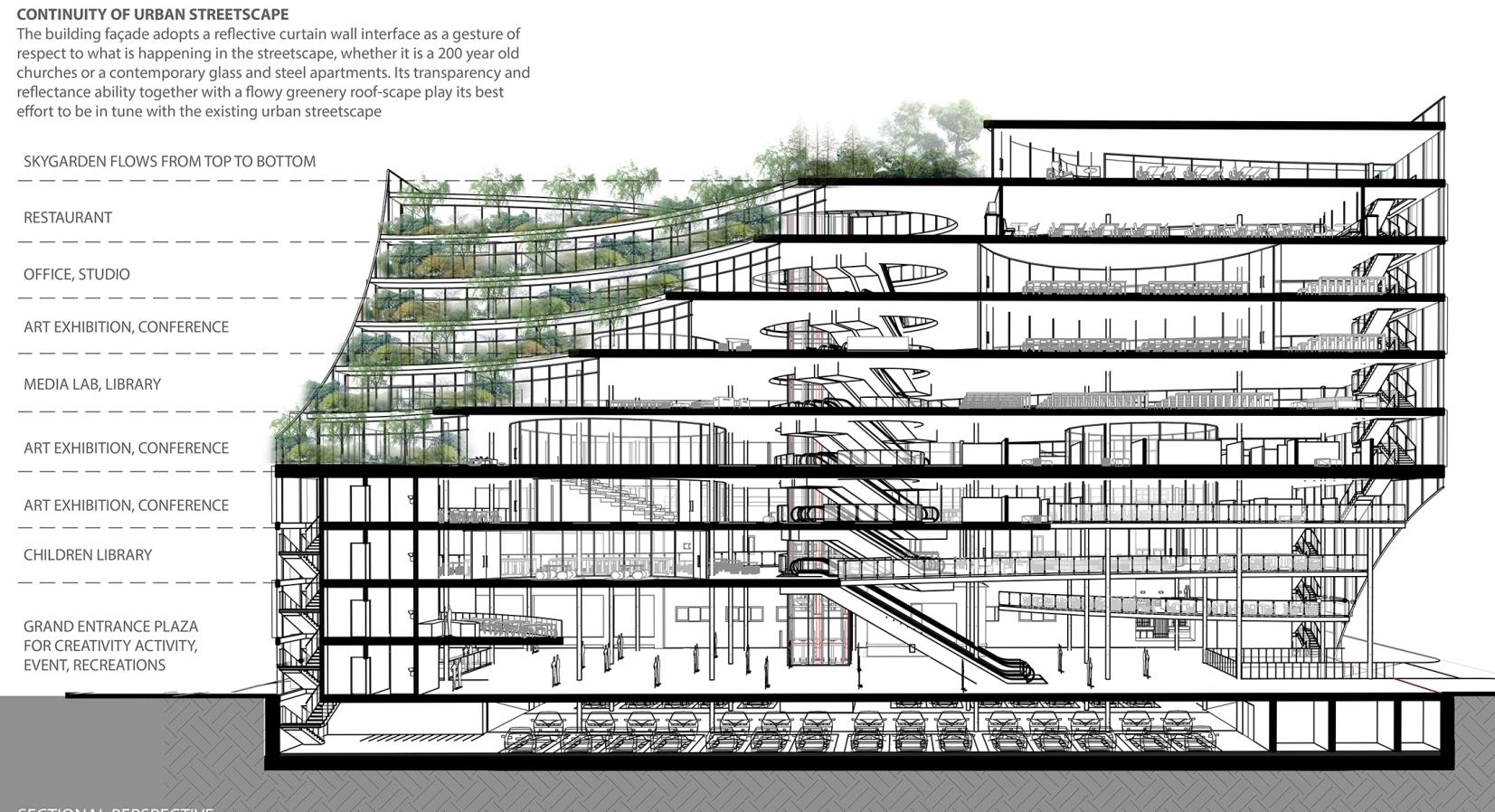
Design concept
Design concept
Exterior View- 1 Exterior View- 2
wroclaw.
Wroclaw Cultural Hub
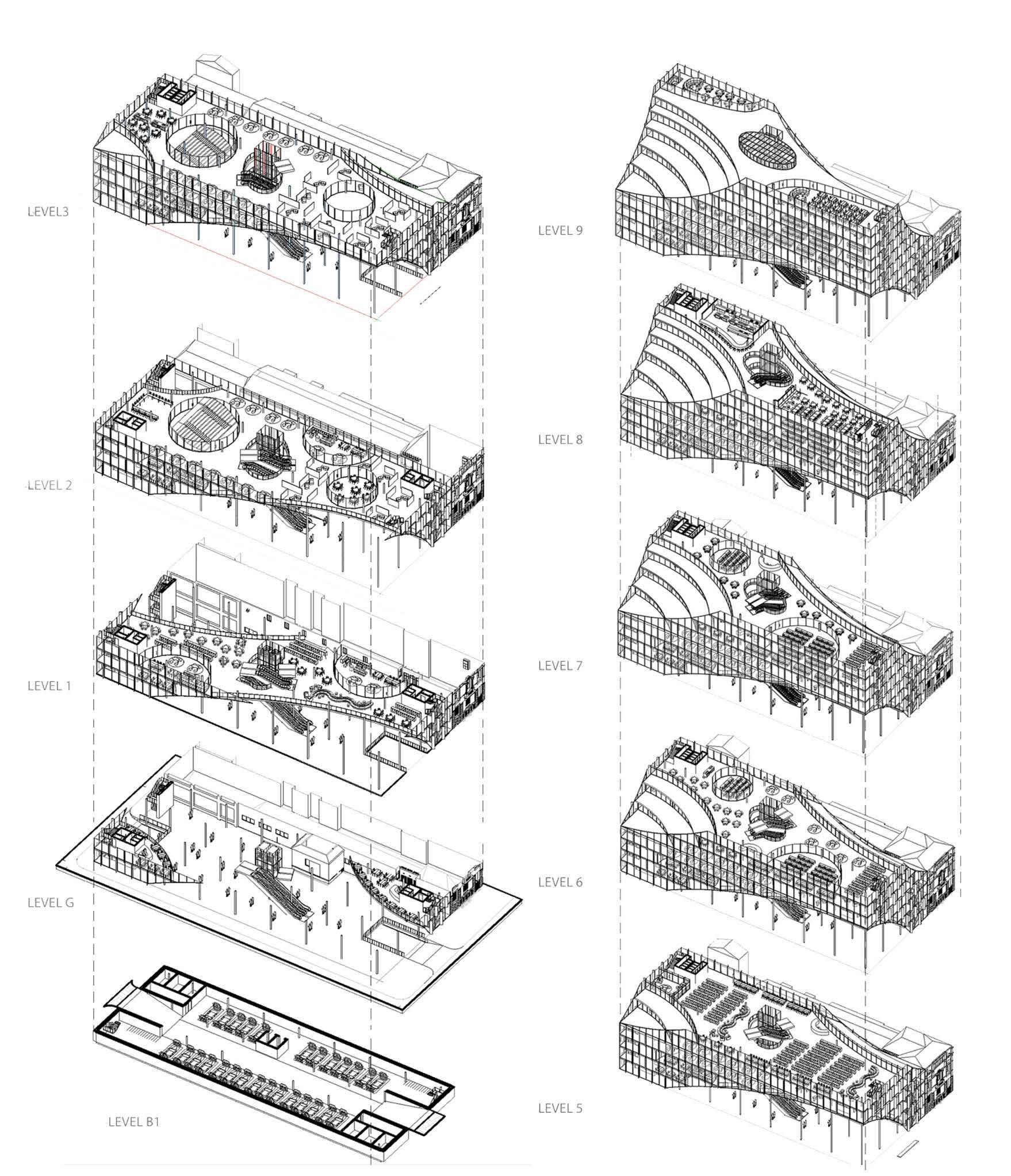
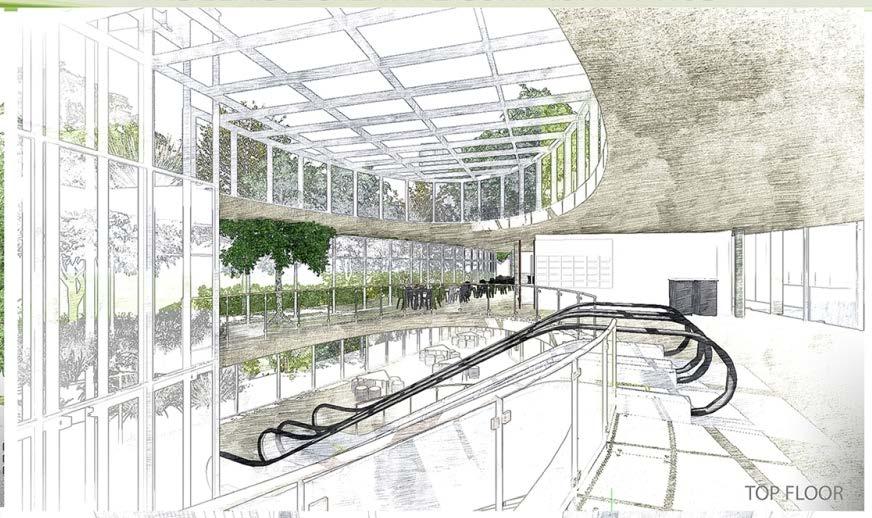
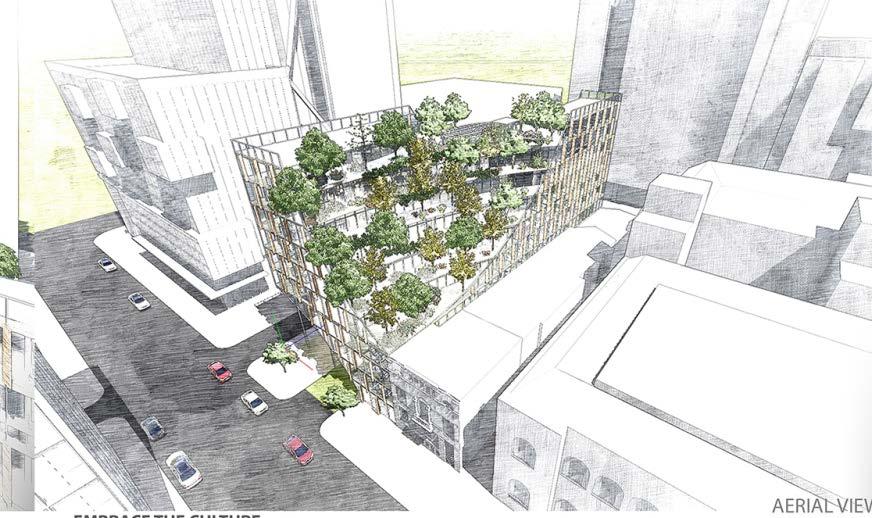
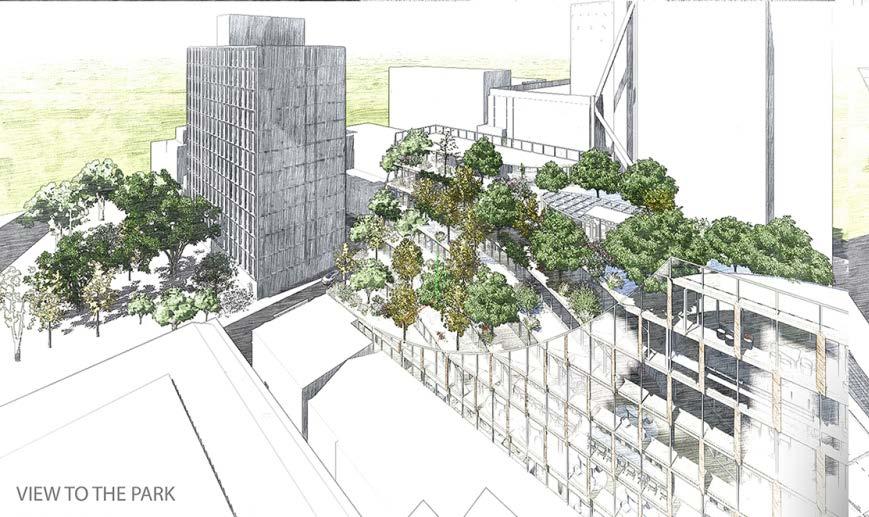
The building form is shaped to to allow maximum daylight penetration to the building from the North, by articulating the building form, creating a lush trait of greenery across the building roof and facade. The building forms and the spaces fosterr the ideas of freedom in working spaces and free-flor creative workshop zones to artists.
