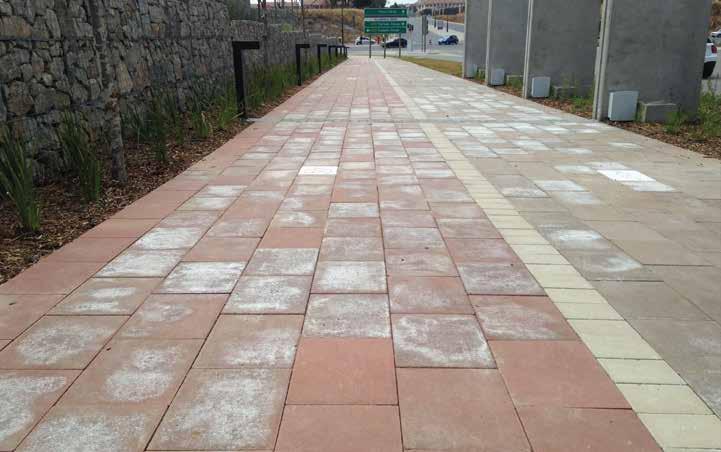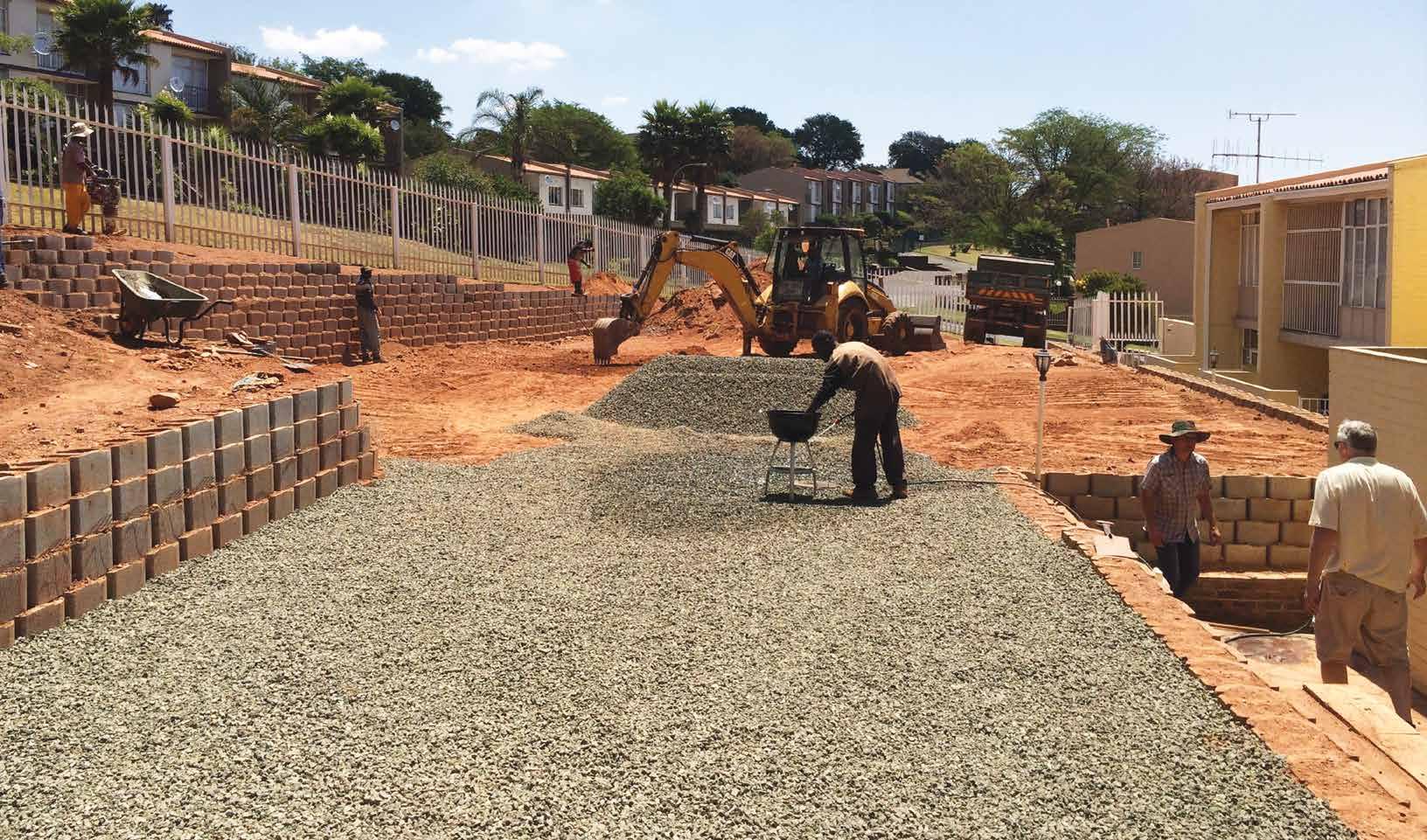Retaining walls: Installation Guidelines Important aspects of retaining walls The strength of a wall comes from the design – not the blocks. It is therefore critical to consult an engineer when a wall is higher than 1,2m. Bear in mind that a retaining wall must resist the lateral pressures generated by the soils behind it – or, in some cases, water pressure too. Every retaining wall supports a “wedge” of soil. As the setback of the wall increases, the size of the sliding “wedge” is reduced. This reduction lowers the pressure on the retaining wall. The most important consideration in proper design and installation of retaining walls is to recognise and counteract the tendency of the retained soil to move downslope due to gravity. This creates lateral earth pressure behind the wall, which depends on the angle of internal friction and the cohesive strength of the retained material. Lateral earth pressures are zero at the top of the wall and - in homogenous soil - increase proportionally to a maximum value at the lowest depth. Earth pressures will push the wall forward or overturn it, if not properly designed. Also, any groundwater behind the wall that is not dissipated by a drainage system causes further hydrostatic pressure on the wall. It is critical to have proper drainage behind the wall in order to limit the pressure on the wall’s design. Drainage materials will reduce or eliminate the hydrostatic pressure and improve the stability of the material behind the wall. When the weight of blocks alone is not enough to resist soil loads (walls higher than 1m), horizontal layers of geotextiles are used to reinforce soil behind walls. With proper soil reinforcement and design, retaining walls can be constructed to heights in excess of 20m. Why retaining walls fail: • Insufficient drainage. • Incorrect or non-use of Geotextiles. • Insufficient compaction of soil behind the wall. • Inadequate foundations.
Critical considerations • The NHBRC stipulation is that a wall of up to 1,2m does not need an engineer’s approval if the soil is good and compactable, with no excessive stormwater and there is no load pressure on the wall, such as vehicular traffic or buildings. Retaining walls which are higher than 1,2m need an engineer’s approval. • You cannot build a retaining wall where clay and non-compactable sand conditions exist. • For a wall which is higher than 3m, the common rule is to use Geotextile in every third layer (we recommend that with a Bosun Robust Block, a Geotextile be used in every second layer). • Consider available space, drainage and water management.
Foundation All retaining walls should have a foundation, even if the wall is not high. • After excavating and digging the foundation, the soil must be levelled and compacted. • Foundation dimensions are custom-designed. • For walls which are more than six layers high, construct a concrete foundation. If walls are less than six layers high, the soil needs to be compacted and cement can be added. • Wet your concrete foundation regularly for 24 hours for better curing and to prevent cracking.
Soil compaction • Inadequate soil compaction is the most common cause of retaining wall failures, according to engineers. • The wall blocks are merely the “skin”. Compaction is what determines structural integrity. • Compaction needs to be done layer by layer behind the blocks. Lay one row of blocks and compact behind and inside them, blocks using a mechanical compactor or roller and a hand tamper respectively before laying the next row. • Every layer must be moist when compacted (neither dry nor muddy). • Ensure you achieve the compaction density as per design. Normally, this is 90-95% MOD ASSHTO.
134



















