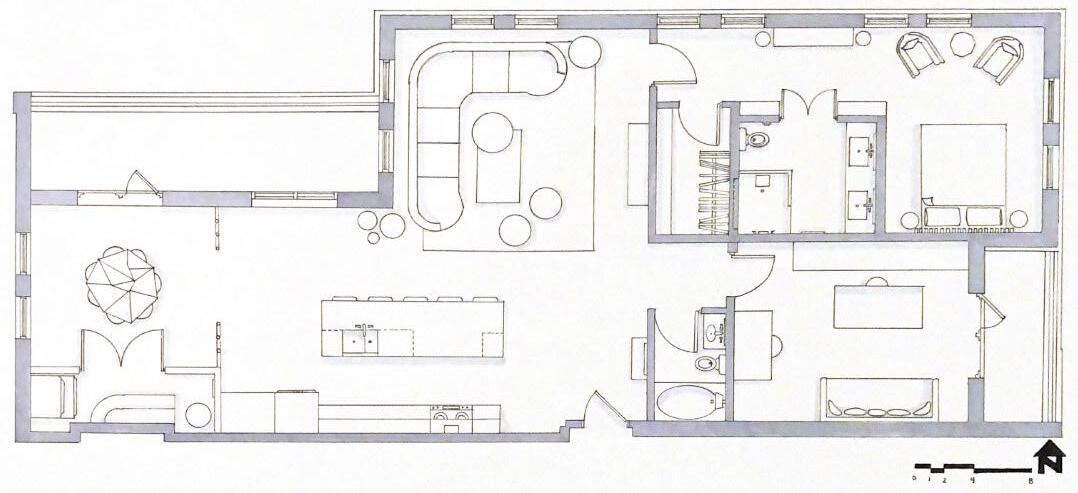INTERIOR DESIGN PORTFOLIO SCAD









SKYLAR VENTERS
SUSTAINABLE INTERIORS




































































































I believe the physical spaces in which we occupy are intrinsically connected to the head spaces in which we dwell. This is why sustainable practices and methods are at the core of my design philosophy. Keeping the planet in mind, I believe a successful interior is achieved through a key balance of form and function along with a strict attention to detail. Conceptual ideas should drive the necessary design pragmatics to develop a space that inspires both the client and all users. As humans, we spend the majority of our time indoors. Why not give these interiors a sense of identity through fresh, intuitive, and sustainable design?
Synergism is a workplace design proposal for The Wing, a woman focused, coworking company. The Wing is opening a new location in Savannah, Georgia on the second floor of Clark Hall. The space is approximately 10,000 square feet and has many historical architectural features. There is an underlying focus of the design to create an environment that suits both the neurodiverse and neurotypical mind.

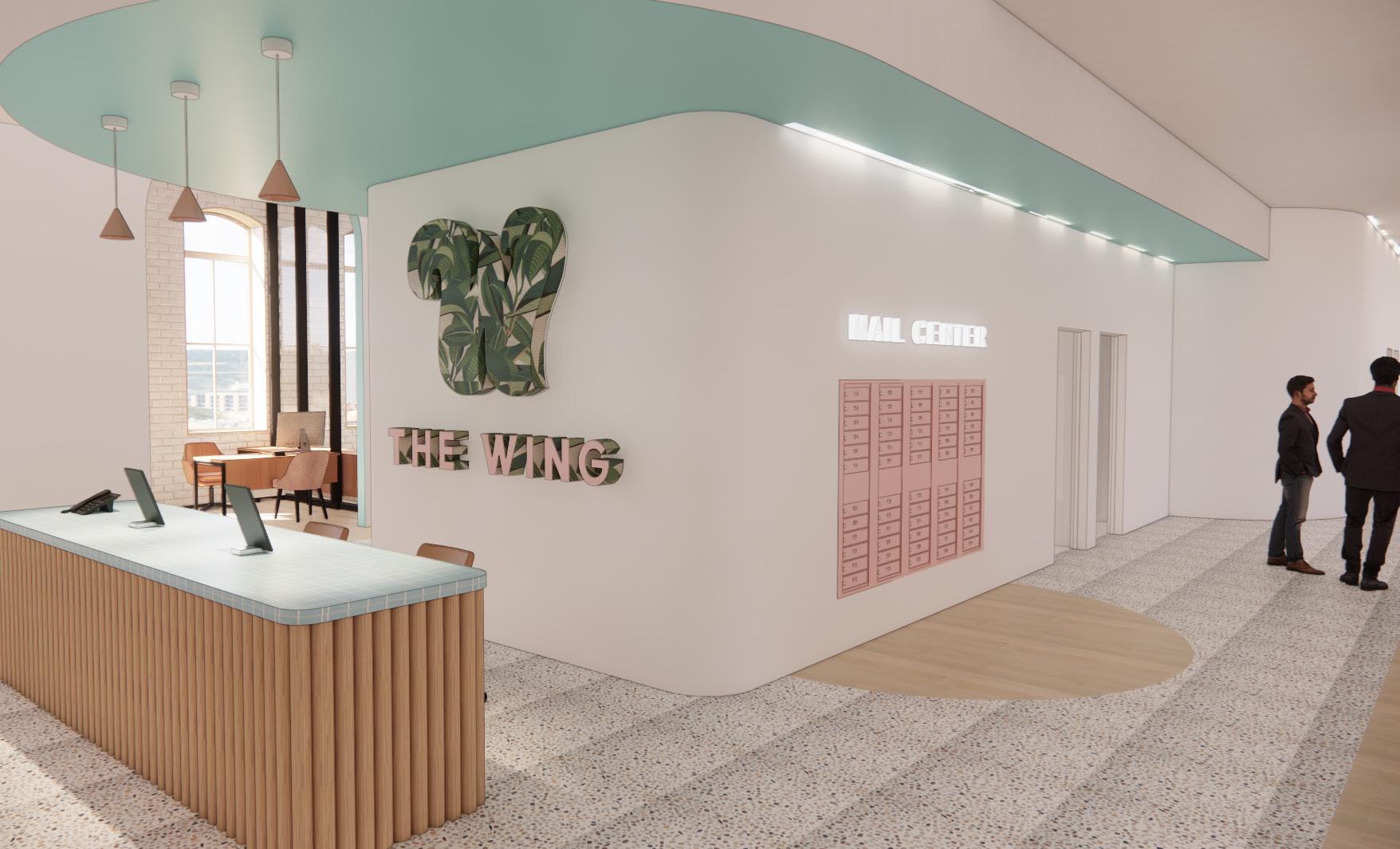
229 Martin Luther King Jr. Boulevard, 2nd Floor Savannah, GA 31401
The Wing is a company with the primary goal of providing a safe and welcoming environment that fosters collaboration and connectivity. Their facilities provide private workspaces, bookable conference rooms, and WIFI access. Membership types include individual or corporate for small businesses. Their culture code states: “As part of The Wing, I will strive to create an atmosphere that welcomes everyone..... Regardless of race, religion, national origin, ethnicity, disability, sex, gender identity, sexual orientation, or age.”

Co-working spaces focus on collaboration, community, and the interconnection of users. A heterogeneous group of tenants who would have otherwise worked alone, make up the user group. They vary in occupation, background, and age. The most common user groups include self-employed workers, entrepreneurs and freelancers, but also small to medium enterprises and students. Approximately 15% of the US population is neurodiverse. This workplace aims to improve the experience of its neurodiverse users, especially those with ADHD. In addition, this particular location of The Wing is designed for a wellness-oriented user group who prioritizes their mental and emotional health.
DESIGN FOR WORKING PARENTS
FOSTER COLLABORATION
BOOST MENTAL & PHYSICAL WELLNESS

Taking advantage of the southeastern natural light, the reception waiting area gives visitors comfortable and accessible seating to rest.
NEURODIVERSE INCLUSIVITY



The concept behind The Wing’s new coworking space will be driven by the natural system of Synergism. This is the process of mutual productivity through the collaboration of different entities which enhances their effect to produce a result that could not be achieved singularly. In an office ecosystem, especially a coworking environment, users will thrive off of the same process. The effects of Synergism will be achieved through the use of organic forms, abundant access to light, and the intentional organization of collaborative and private work spaces. Earthy tones contrasted with vibrant colors will establish balance alongside varying textures to help increase productivity, inclusivity, and creativity

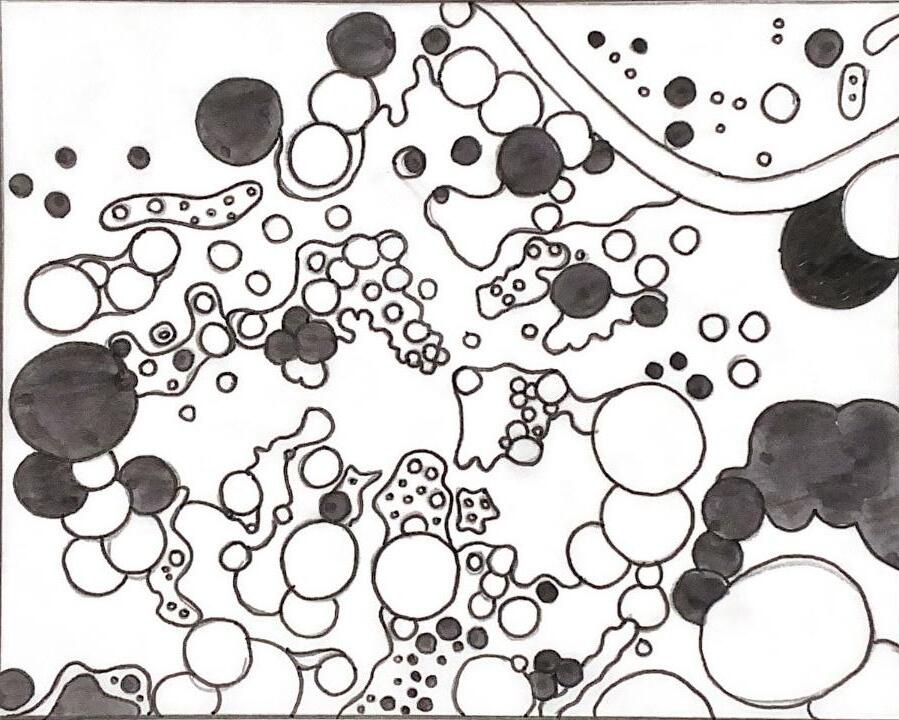

The Juice/Espresso Bar appeals to the wellness oriented user of the space. Bright colors coupled by natural materials creates a fun, yet comfortable atmosphere. The design of the custom juice counter mimics the shape of the conceptual parti diagrams and gives visual interest to the space.



The pump room is a unique feature to The Wing’s brand and locations. It is equipped with comfortable seating and a mini fridge to store milk. The room is fully enclosed to provide privacy. The space is placed adjacent to the employee lounge for further storage and utility access.


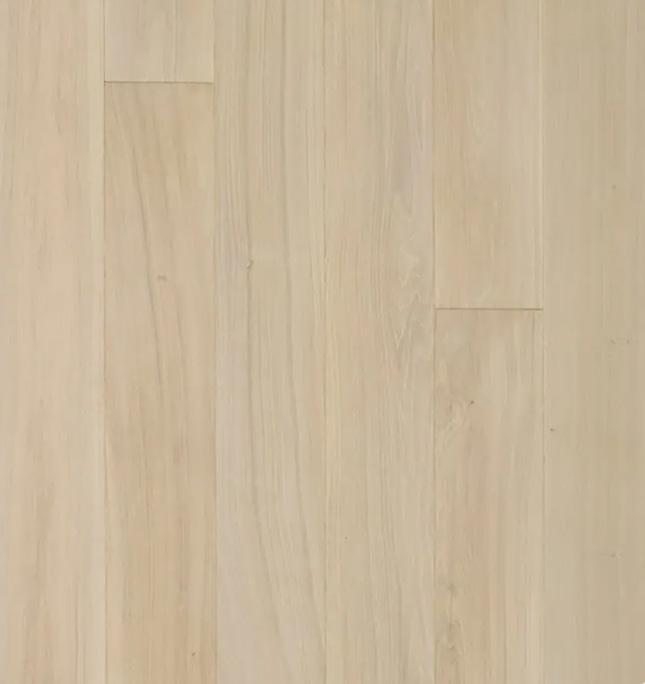



A centralized workspace located near both private offices and the conference room, this space is equipt for all user groups.


Situated in proximity to both the reception, and the daily offices, the collab desks give tenants a variation in ergonomic accommodation. They also provide a chance for collaboration. A strong visual clearly defines the function of the space, promoting focus and productivity.

Antiquity at Sea is a team-based proposal to design an approximately 70 foot private yacht. The clients, Emily and Michael, are a New York based couple with a passion for vintage and antiques. The scope of the project includes three decks, including the crew quarters. Special considerations were made in order to ensure item stability when at sea. Selections are International Maritime Compliant. All renderings were done by me in Enscape.


TEAM MEMBERS
HENRY WANG
INTERIOR DESIGN
MIA LI
INTERIOR DESIGN, MINOR- ARCHITECTURE
SKYLAR VENTERS
INTERIOR DESIGN, MINOR- DESIGN FOR SUSTAINABILITY

Emily B. Collins and her boyfriend Michael are two New York City residents who founded an online mass media platform for the purpose of curating vintage and antique furniture. Emily loves to read and Michael has a passion for classic car models. Together they have a corgi name Pepo. Specific requests for their yacht interiors include a semi-private space for Michael’s Peloton bike, a place where they can do computer work, a reading nook, and an outdoor area for Pepo to play.
KEY CONSIDERATIONS
LUXURY & REFINEMENT

STORAGE MAXIMIZATION
INTERNATIONAL MARITIME ORGANIZATION COMPLIANT
Situated at the stern of the boat, this space takes advantage of the shade from the flybridge. All furniture is custom built to be secure or be stored away.





“Antiquity at Sea” reflects a mix of vintage and contemporary styles in order to best convey the client’s unique aesthetic. Bold patterns and bright colors balance clean lines and modern forms. The space establishes a sense of individual luxury.




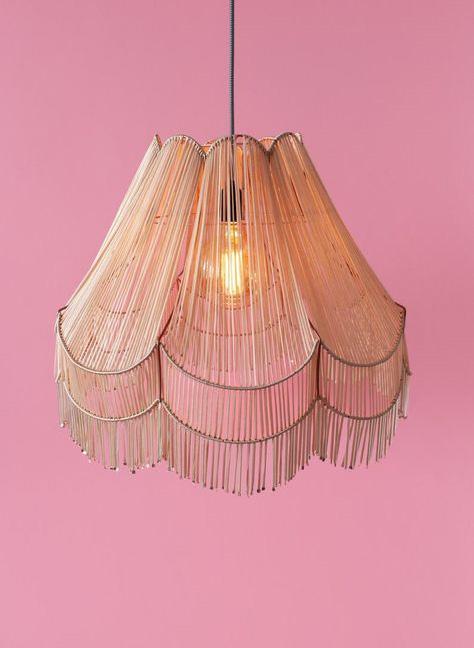


This custom designed cabana seating located at the bow side of the flybridge is perfect for sunbathing. The retractable cover provides shade, but still retains visibility for the helm station’s navigation. This furniture item is built-in, in order to maintain item stability when the yacht is in motion on the seas. The materials match the rest of the furniture on the flybridge, continuing the light and bright feeling of this upper deck.






This custom outdoor seating features abundant room for guests along with built in storage at its base. Attached at the side of the sofa is a built-in dog bed for Pepo to rest in the shade. The cushions are upholstered in a soft, broad striped fabric.


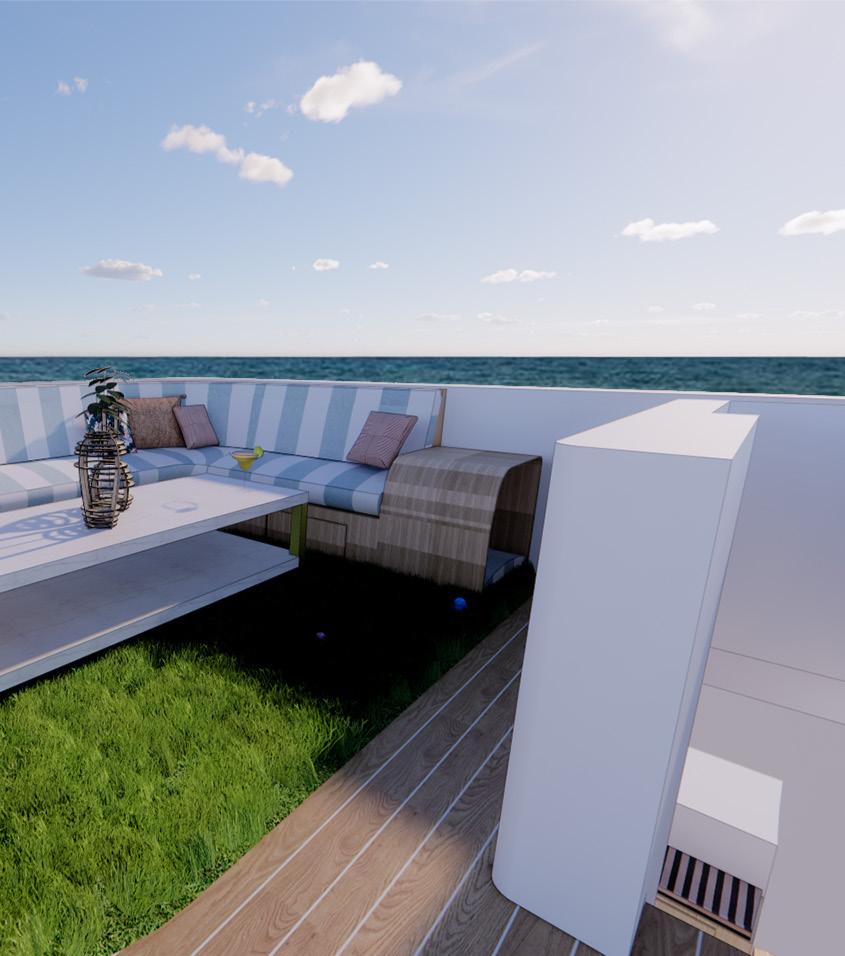

A versatile space, the salon is an area for rest, entertainment, or even work. The custom coffee table is designed to fold in or out for different functions






The galley, or kitchen, is open concept for easy access. It is situated in between the salon and breakfast nook, and makes use of the port and stern side windows.


There is a partition, accompanied by additional seating to eliminate the view of








The en suite leads into the open concept shower and further into the built-in suana.

Urban Ranch is a commercial retail proposal for Nisolo, a sustainably made and ethically produced accessory brand that specializes in handmade footwear. Being an accessory boutique, the site of the project will have adequate square footage for a new location and their target demographic aligns with the population of Savannah, Georgia. The focus of this project was on the lighting of the interior space. Renderings are completed in photoshop.





CLIENT
Nisolo is a sustainably made and ethically produced brand that specializes in handmade footwear. Being an accessory boutique, the site of the project will have adequate square footage for a new location and their target demographic aligns with the population of Savannah.




The concept behind Nisolo’s new boutique will be driven by the idea of an urban ranch. A strong contrast between natural and industrial elements will create a unique balance within the space. An earthy color palette will compliment the brand’s sustainable products to create a rustic and relaxing atmosphere. Users of the space will feel both welcomed and enticed.










LOCATION

The Fitzroy

9 Drayton St.
Savannah, GA

Sancasa is a collaborative team proposal for a permanent storm-proof structure with dual functions of temporary housing and a community center/market. Mimicking the form and processes of the biological organism, the sand dollar, Sancasa is a self sustaining system that addresses the diverse needs of communities within Puerto Rico. Sancasa also has the capabilities of providing relief for communities affected by natural disasters, internationally.

San Juan
Puerto Rico
TEAM MEMBERS
DAGNY PALMER
B.A. BUSINESS ADMINISTRATION, M.F.A. DESIGN FOR SUSTAINABILITY
EMMA COVELLO
B.A. STUDIO ART, M.F.A. DESIGN FOR SUSTAINABILITY
SAVANNAH MENDOZA
INDUSTRIAL DESIGN, MINOR- DESIGN FOR SUSTAINABILITY, KINETIC DESIGN





SKYLAR VENTERS
INTERIOR DESIGN, MINOR- DESIGN FOR SUSTAINABILITY
Puerto Rico declared bankruptcy in May 2017, just four months before two catastrophic storms made landfall on the island. Disaster recovery in the middle of an economic downturn was a major challenge they are still facing. The effects of both hurricane Irma and Maria led to destruction of critical infrastructure. This resulted in a cascade failures in critical systems such as energy, transportation, communications, water supply, and wastewater treatment .This also impeded response operations.



Due to its 3D printing construction, Sancasa is designed to act as a modular system. Units can be replicated in proximity to maximize functions. Space in between units will act as additional agricultural land to support the structure’s self sufficiency and help address the growing food and agriculture issue in Puerto Rico.

Sancasa’s primary function is a community center and it is built to accommodate a variety of needs. It has dual function courtyard/garden areas. The structure is made up of modular units designed to be replicated in proximity to maximize function. This design mimics the natural agglomeration that occurs amongst sand dollars.




Sancasa acts as temporary housing during the event of a storm. It can serve different types of displaced user groups. Eight foot rolling storm doors allow for a transitional space. The chosen material is structurally sound, environmentally friendly, and culturally cohesive.
Private Restroom Stalls
Private Shower Stalls
Integral Gutter System

The community garden as both an educational farming methods and for the community. planted to create a surrounding neighborhoods.
Rolling Storm-Proof Door
3D Printed Structure
Communal Building
Built-In Island/Serving Counter with Storage
Communal Kitchenette
Communal Dining Space
Multi-Tiered Garden
Built-In Banquette Seating
Built-In Multi-functional Loft
SINGLE UNIT FLOOR PLAN- N.T.S.

garden on the inside will serve educational tool to learn sustainable and a source of fresh food Outer gardens will also be local food supply for the neighborhoods.

Photosites is a residential proposal for Peggy Wong’s apartment at The Baxly in Savannah, GA. Peggy is the senior director for brand photography at Crate & Barrel. Peggy grew up in Hong Kong and moved to the United States when she was sixteen. The design reflects Peggy’s background and love for travel, photography, and typography. Renderings are completed using primarily water color with a variety of other mixed mediums.
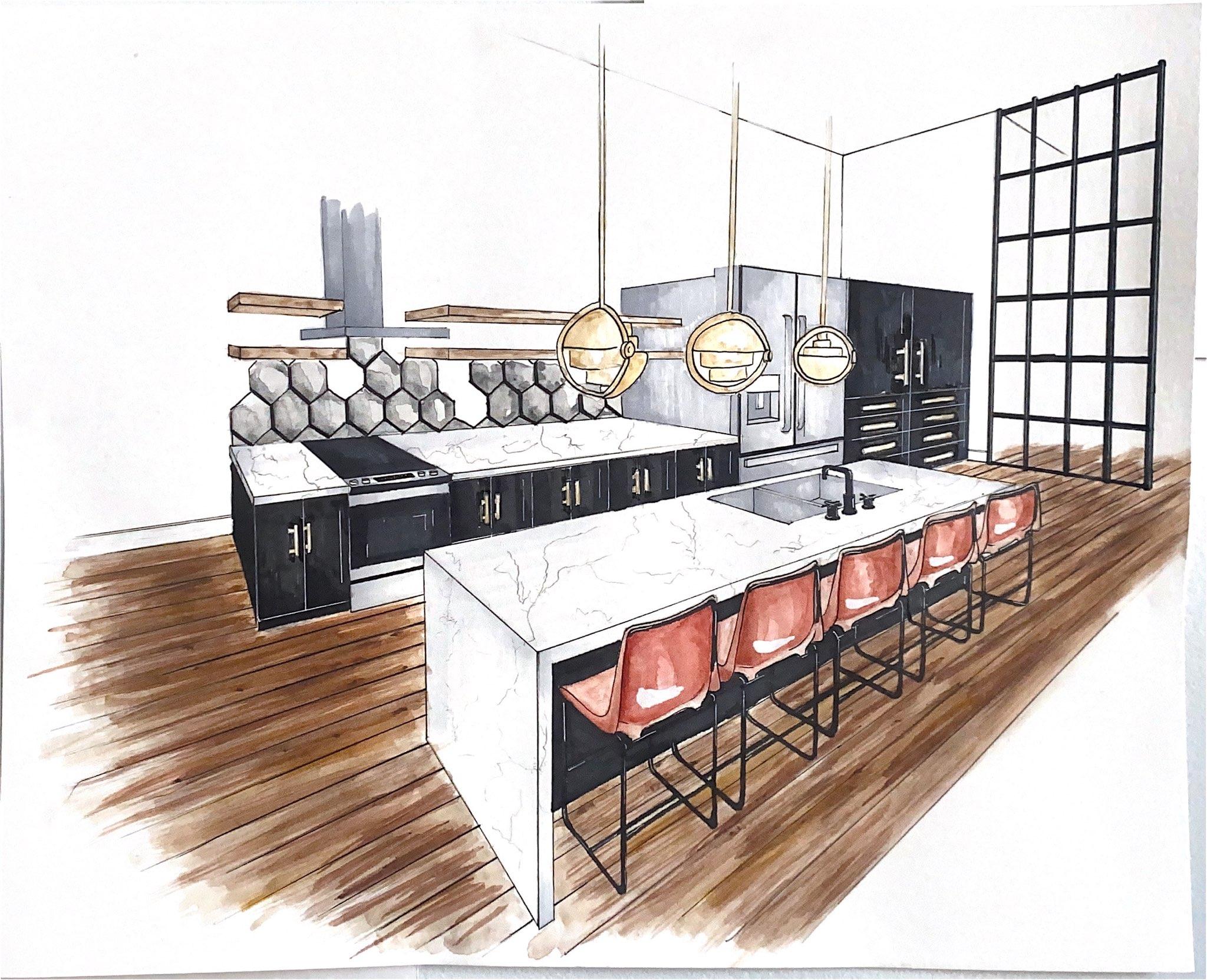

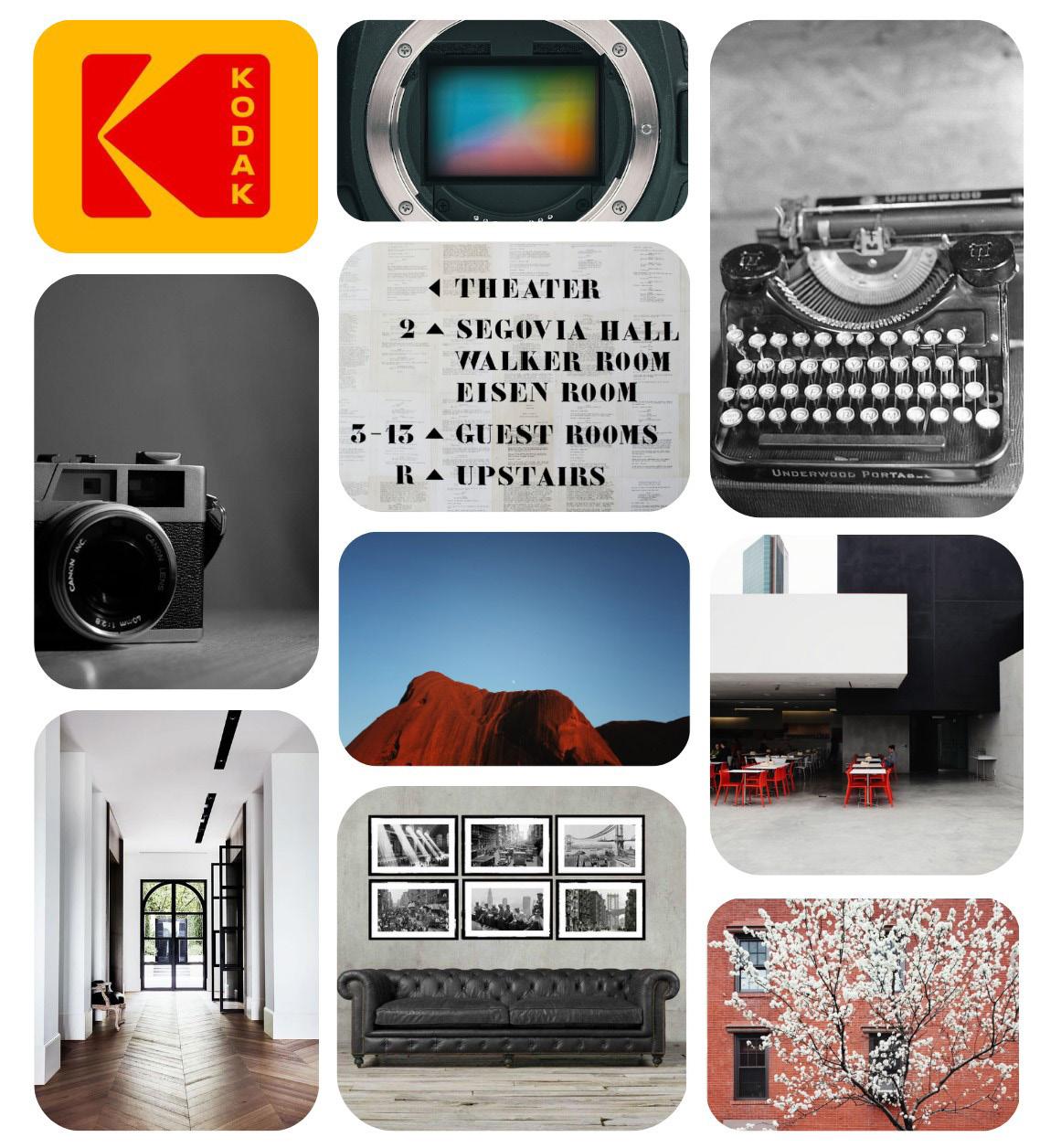
630 Indian Street
Digital photography takes place when the camera focuses light onto a silicon sensor via a lens. The sensor is composed of a grid of light sensitive pixels called photosites. There are millions of photosites within the sensor that act as light collectors. Unlike film photography, photosites are the only light sensitive element utilized in the digital imaging process. If photography is writing with light than photosites, at the heart of every digital camera, are the pen and ink.
Peggy Wong is the senior director of brand photography at Crate and Barrel. She was born in Hong Kong and moved to the United States when she was twelve years old. Her passions and hobbies include travel, typography, and stationary. She lives with her husband and enjoys a minimalist interior that mixes vintage and modern aesthetics. She spends the majority of time in her home on her couch.
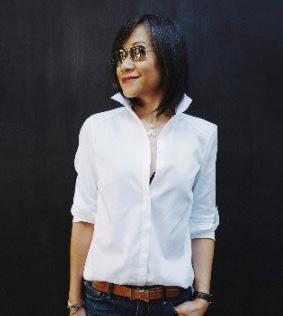
The formal dining room is centered around an amorphous shaped table that acts as the statement piece. Its irregular heptagon table top mimics the lens of a camera capturing a picture.





