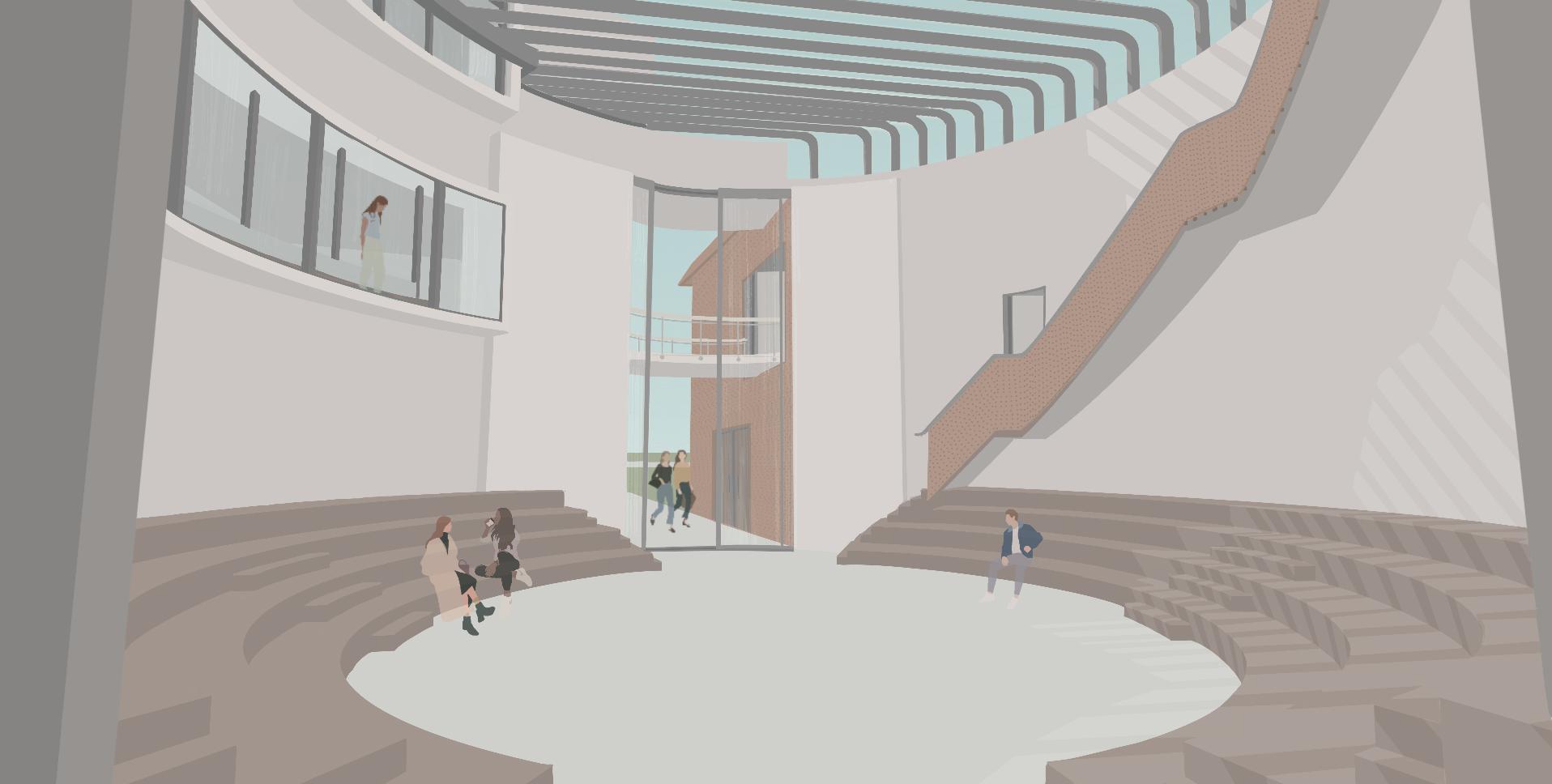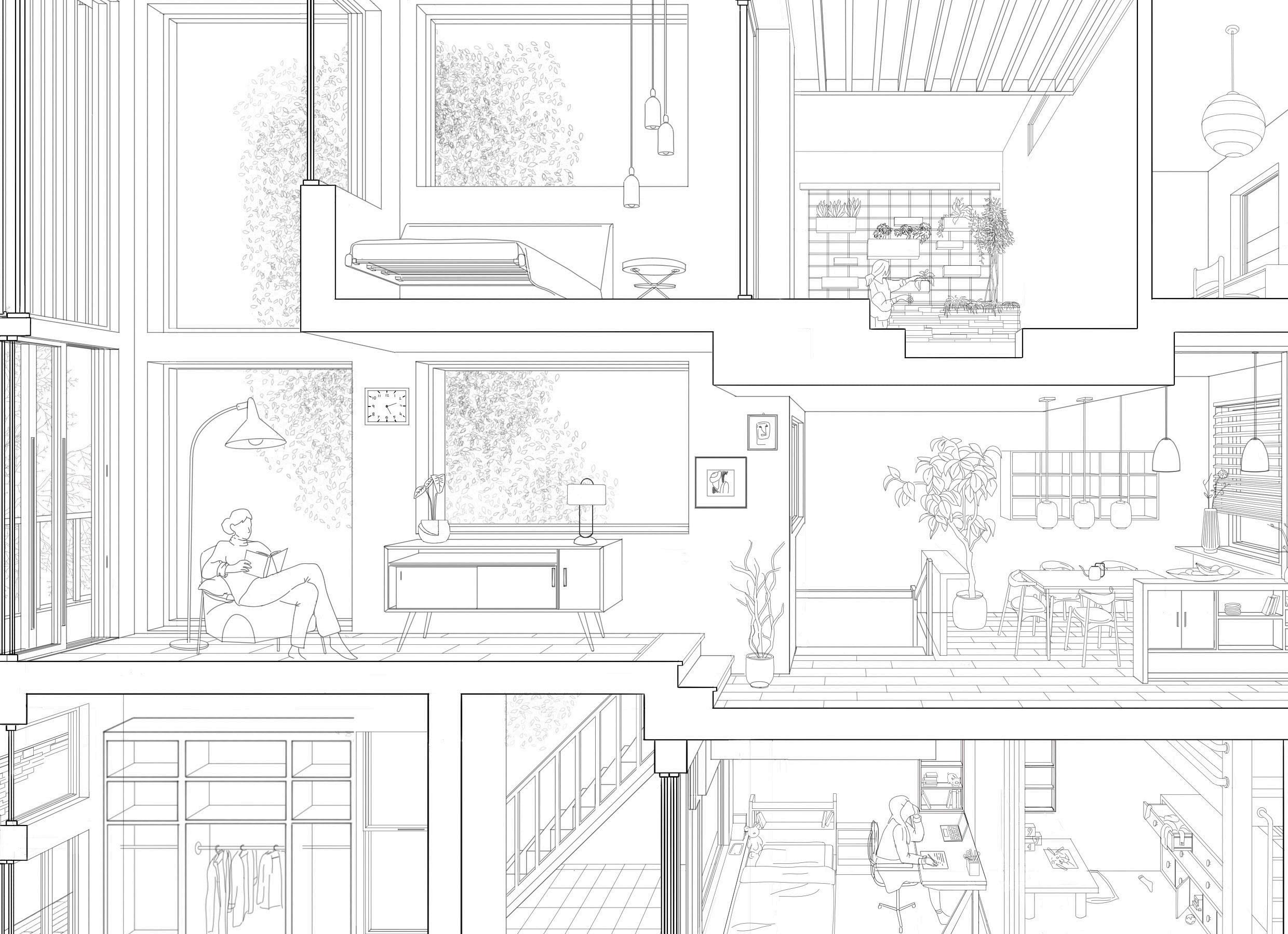

Karolina Kownacka
4-13
Hand-drawn Renderings
Atmospheric Perspectives: Unique, custom handdrawn digital renderings that capture the essence and atmosphere of architectural designs
Detailed Floor Plans: Detailed, colored images that provide a comprehensive overview of the entire design in one drawing
Architectural Design Illustration
Axonometric drwings: Clear and well-readable line drawings showcasing the overall design in a three-dimensional perspective.
Floor Plans and Sections: Highly detailed and personalized line drawings that showcase the layout and arrangement of spaces within a design
Views: Photoshop images that capture selected moments or perspectives within a design, emphasizing the atmosphere, lighting, materials, and over-
Hand-drawn Renderings
Welcome to the captivating world of hand-drawn renderings, where artistry meets architecture. The collection of hand-drawn renderings offers a fresh and distinctive perspective on architectural visualization. Each drawing is meticulously crafted, capturing the essence and character of every design. Through my analog technique blended with digital precision, I bring architectural visions to life in a truly unique and captivating way. With an eye for aesthetics and a passion for creating beautiful graphics, my hand-drawn renderings evoke emotion, inspire imagination, and invite you to explore the boundless possibilities of your architectural projects.
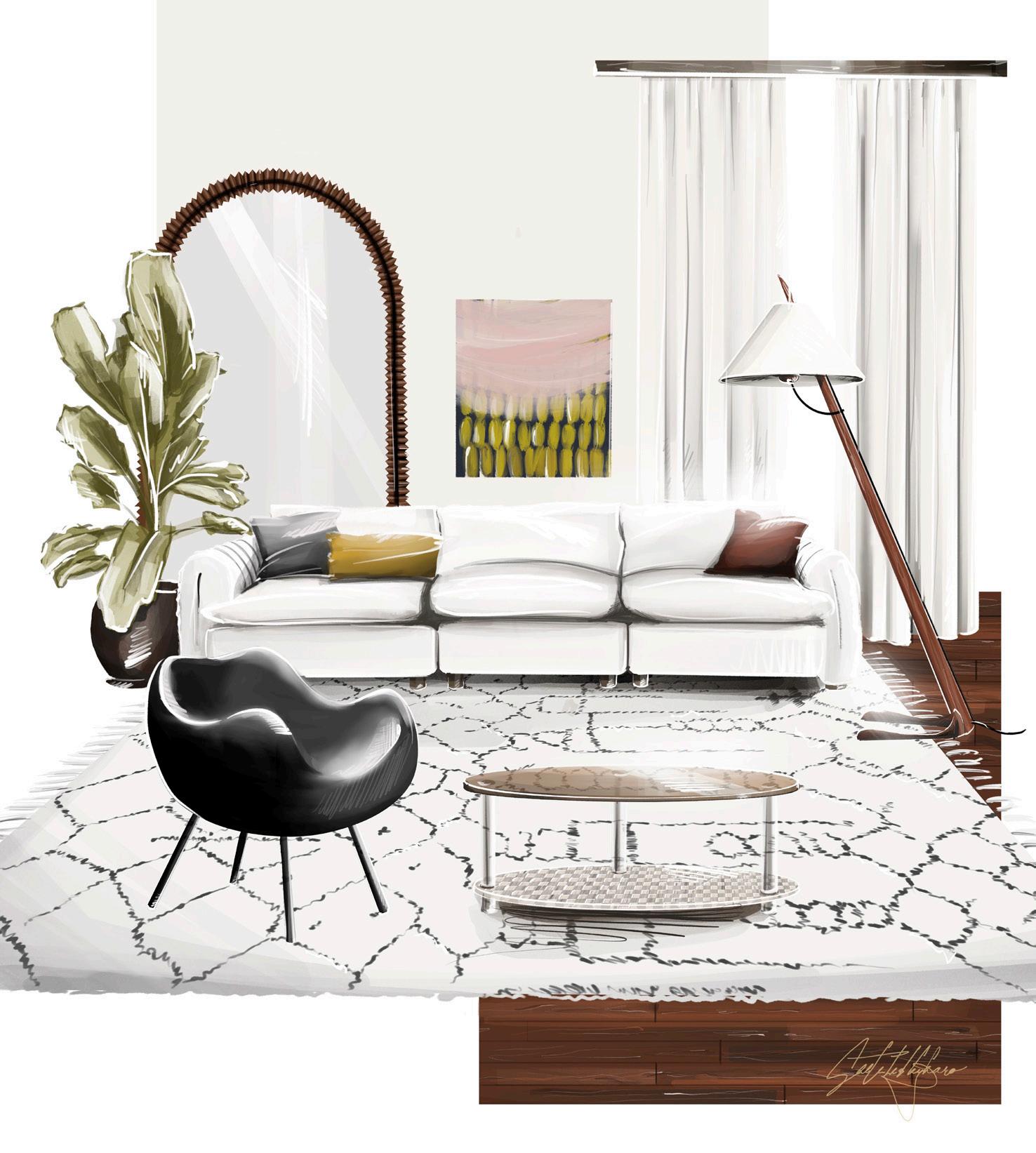
Let your designs breathe with authenticity and showcase the artistry behind architecture.
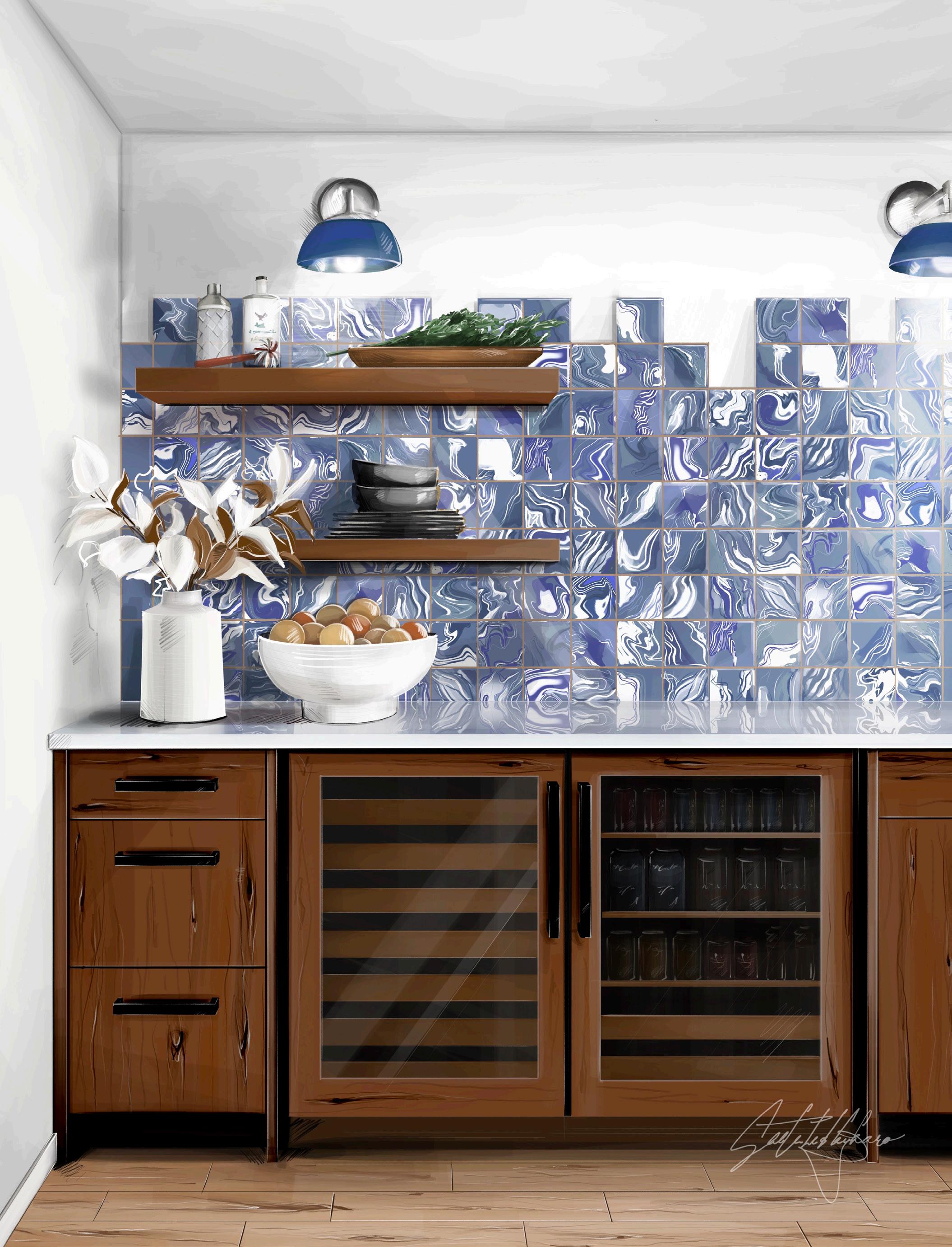
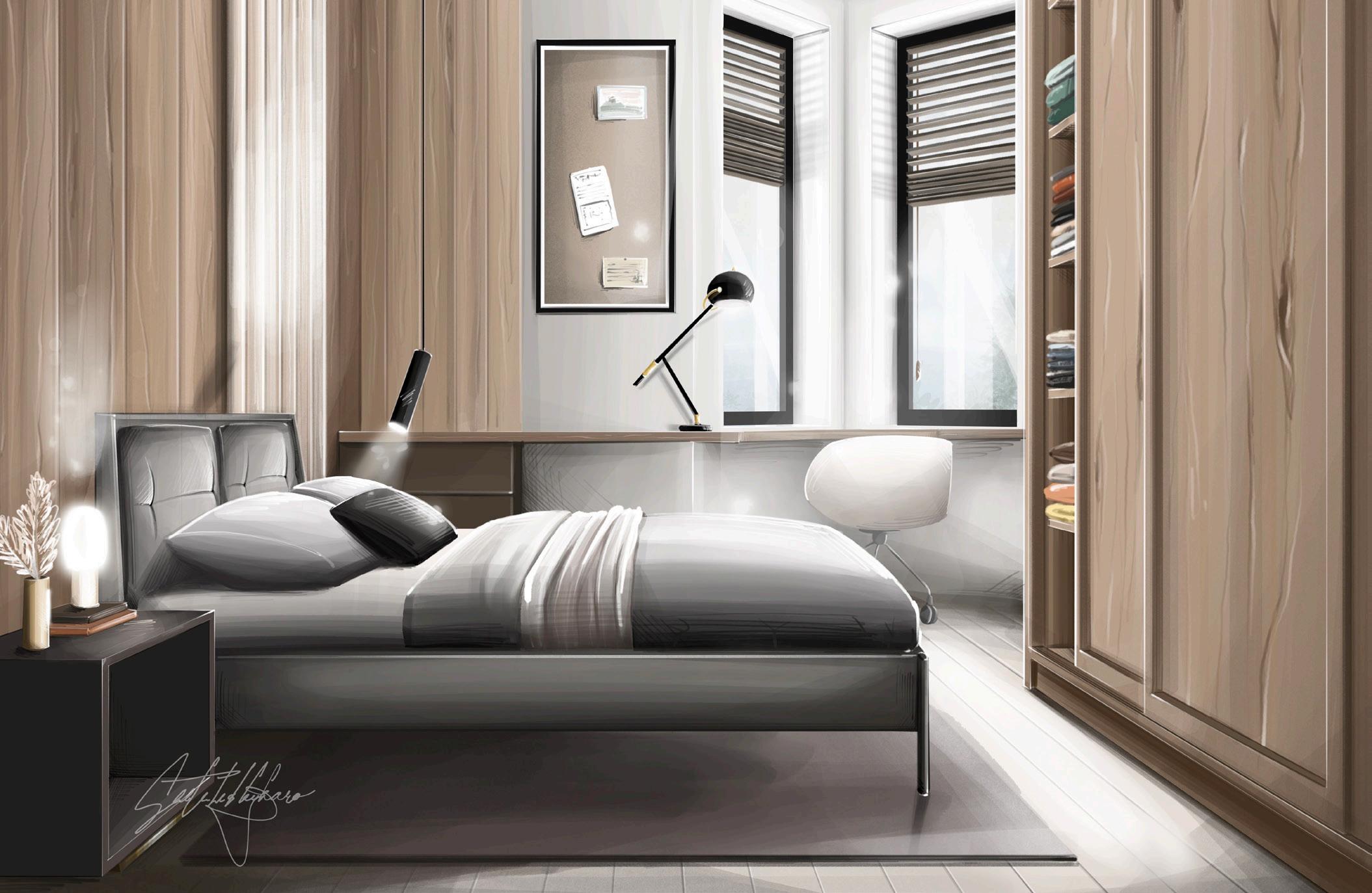
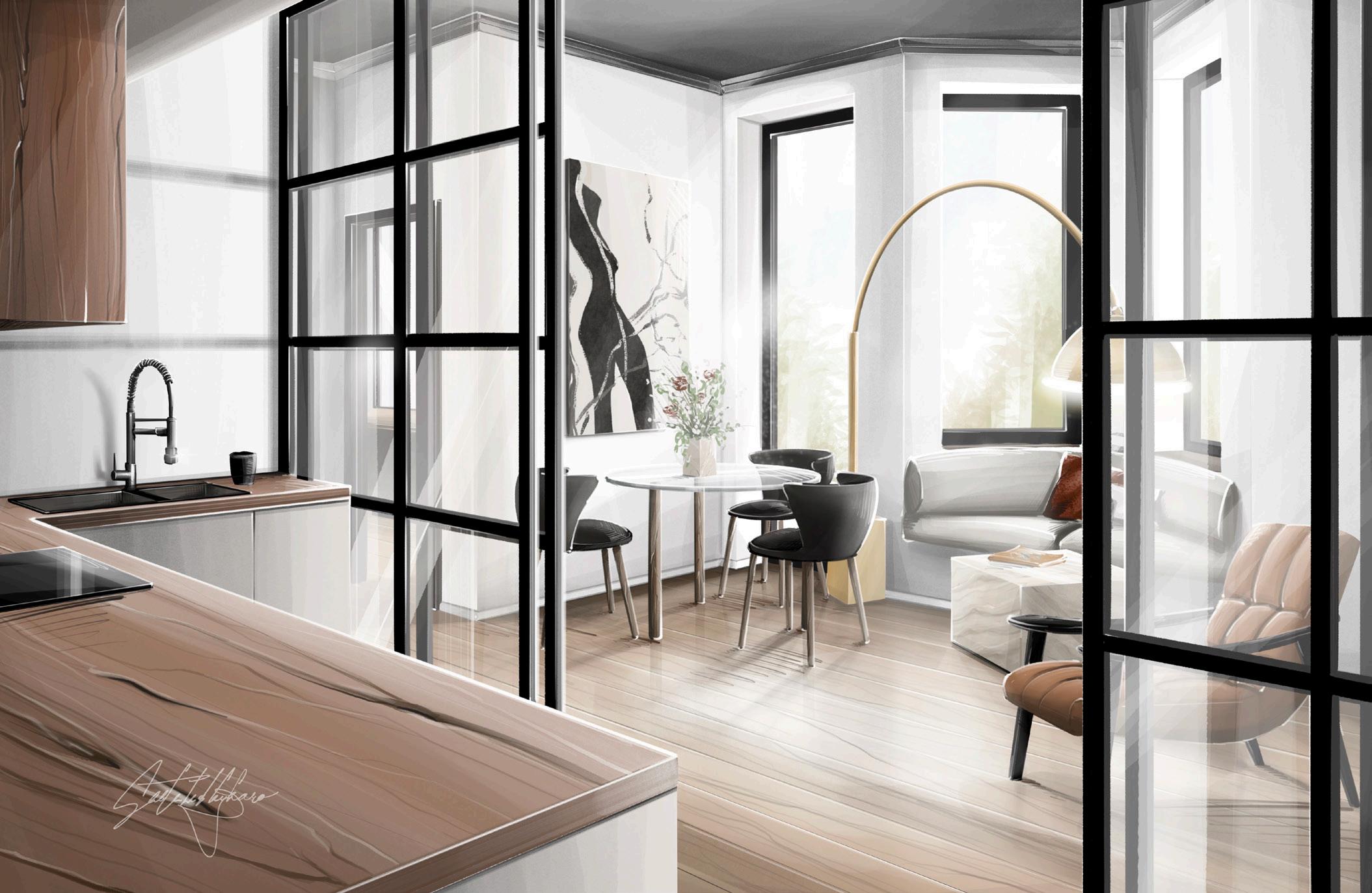 Project: Apartment in Frankfurt
Project: Apartment in Frankfurt
Each perspective is meticulously crafted, whether from scratch or based on a 3D model, to showcase your design in its fullest glory. With my expertise, I can bring your ideas to reality in less than a day (in case of the level of complexity shown on the images), creating captivating and immersive perspectives that leave a lasting impression. Step into a realm where creativity knows no bounds and let the power of hand-drawn perspectives elevate your architectural storytelling.
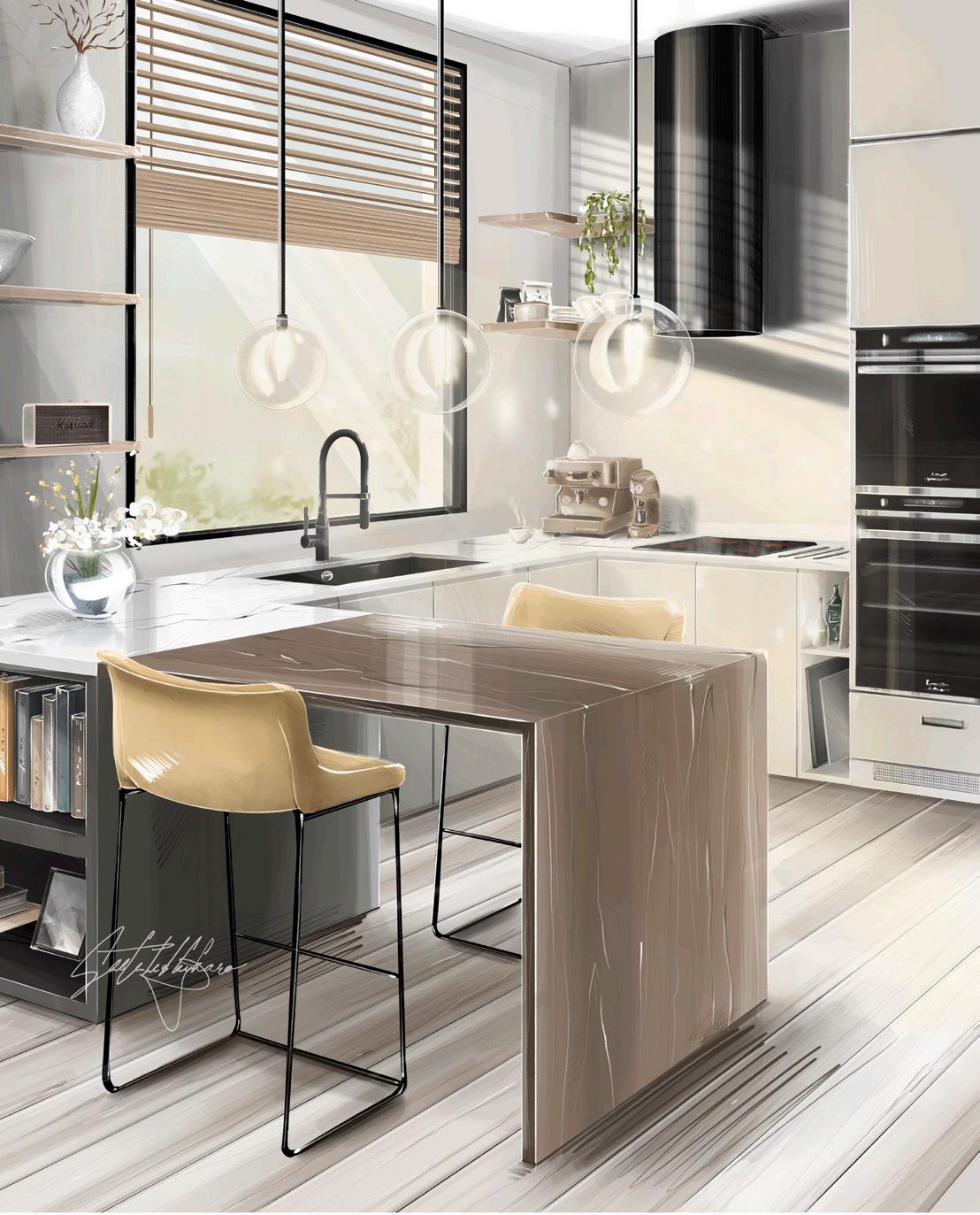
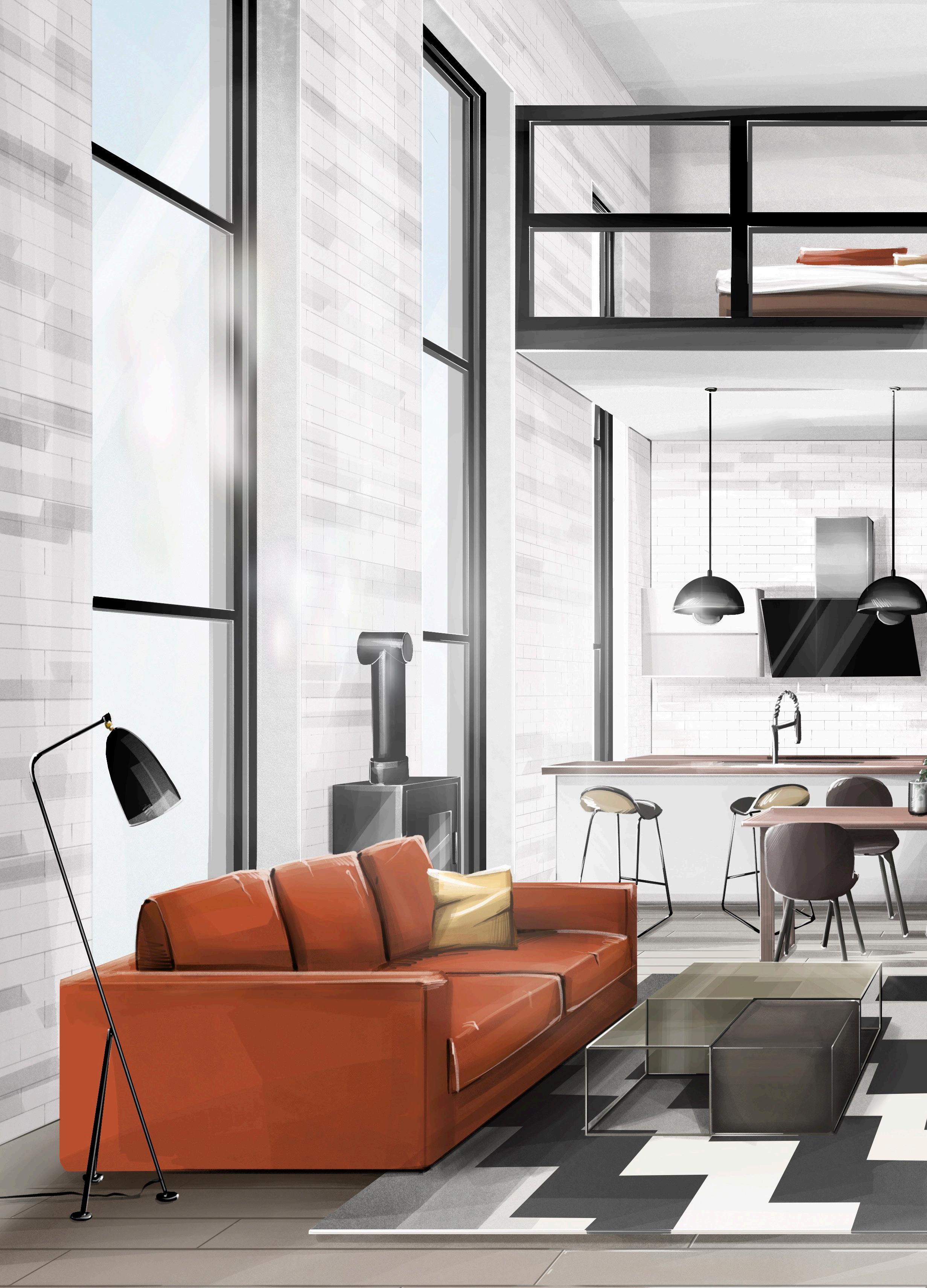
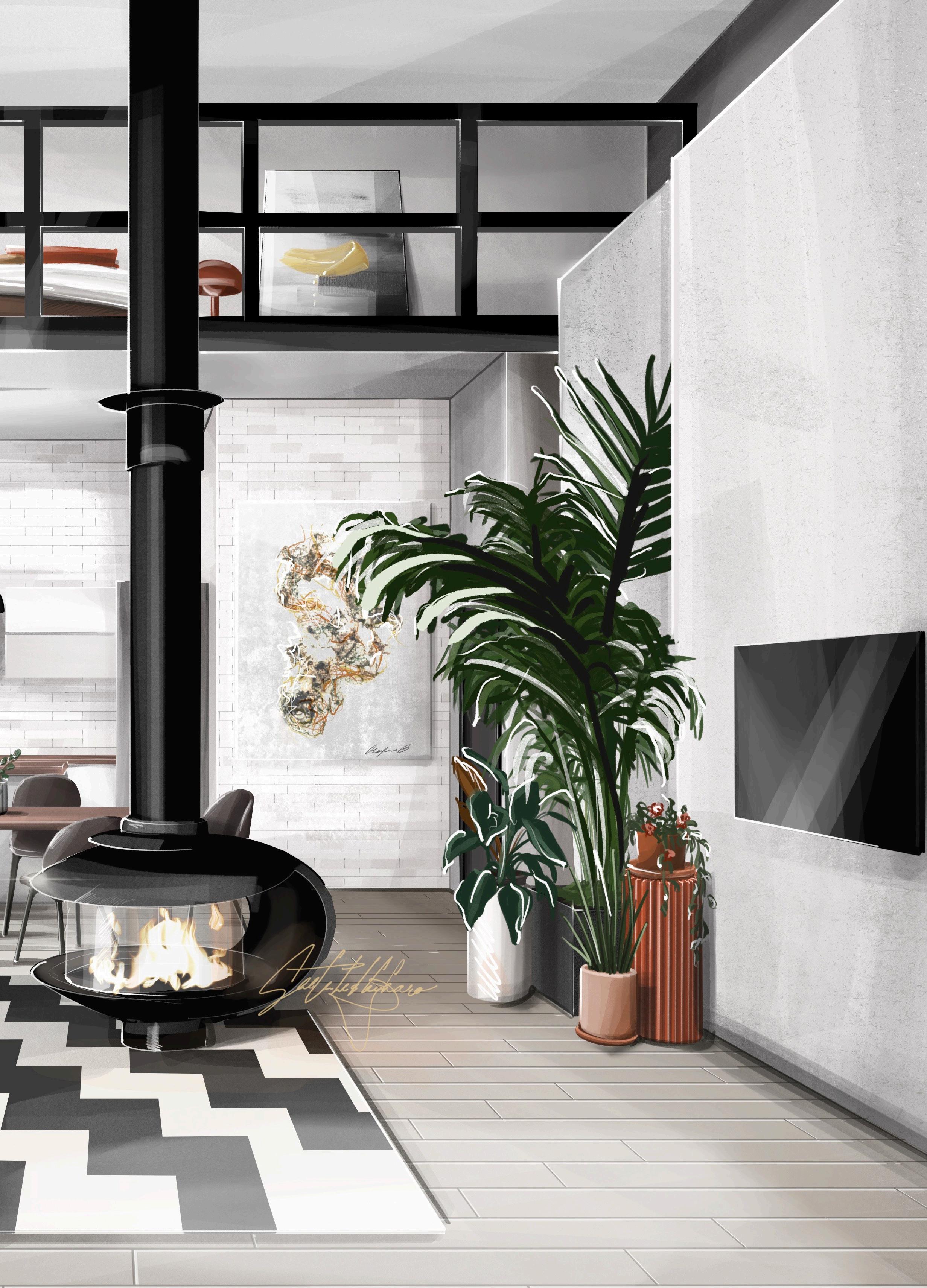
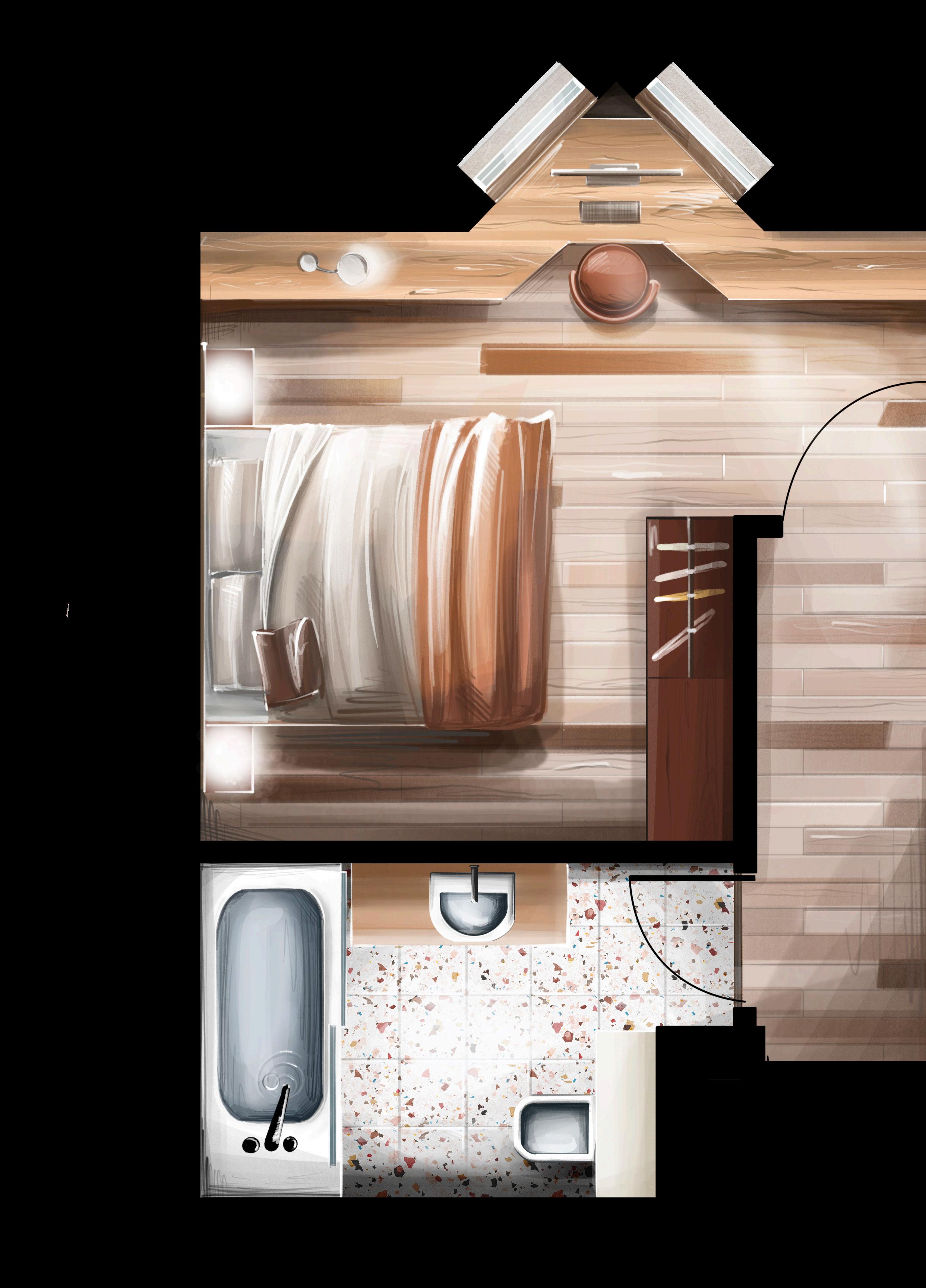
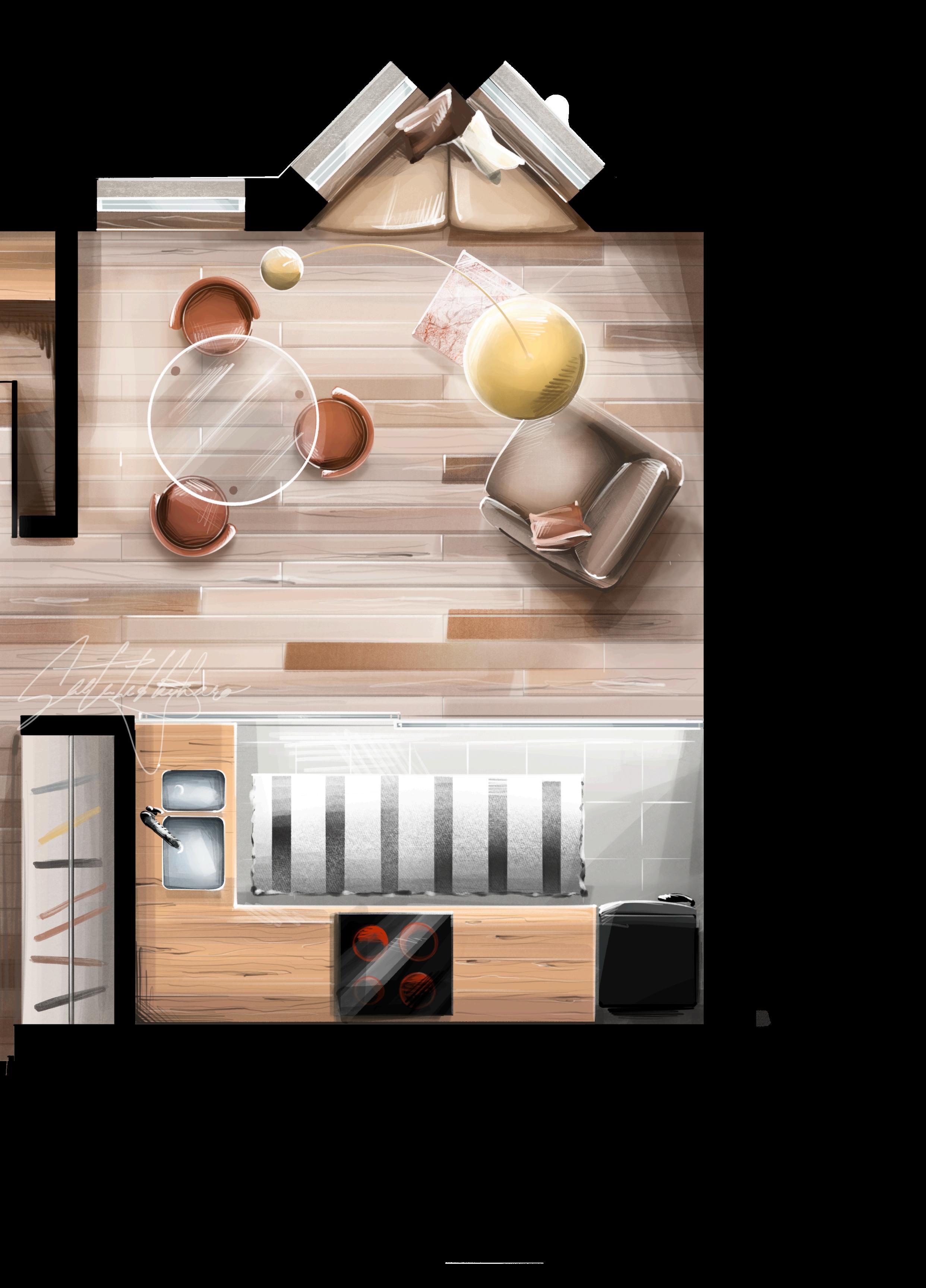
Project: Apartment in Nice, France
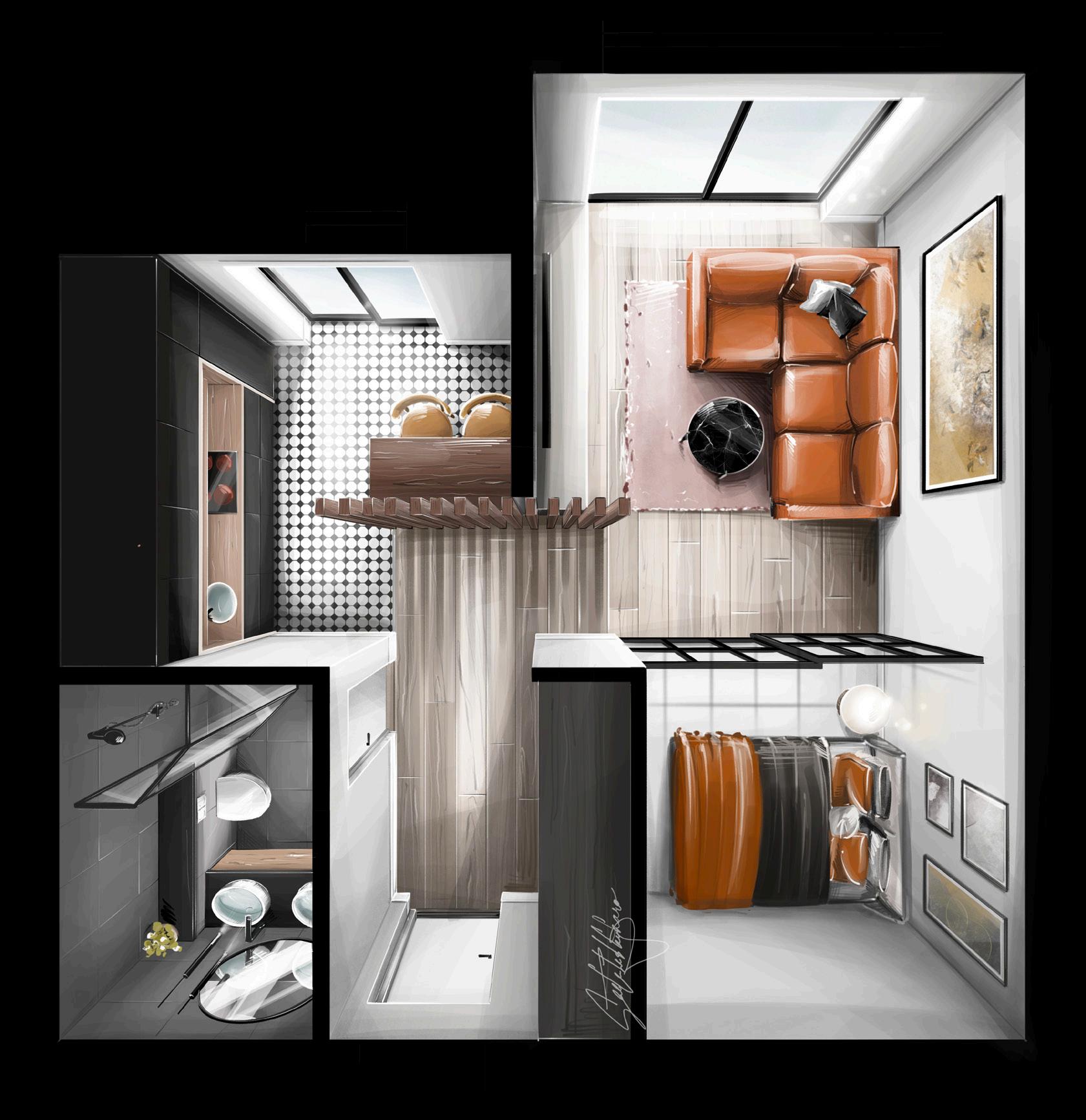
Floor Plans
With attention to detail and a touch of artistry, I bring your designs to life in stunning, one-of-a-kind floor plans. From the traditional two-dimensional layouts to the unique bird’s eye view floor plans, each drawing captures the essence of your design, showcasing every aspect in a visually captivating manner. Let these handdrawn floor plans transport you into a world where functionality meets beauty, providing a comprehensive understanding of your architectural vision.
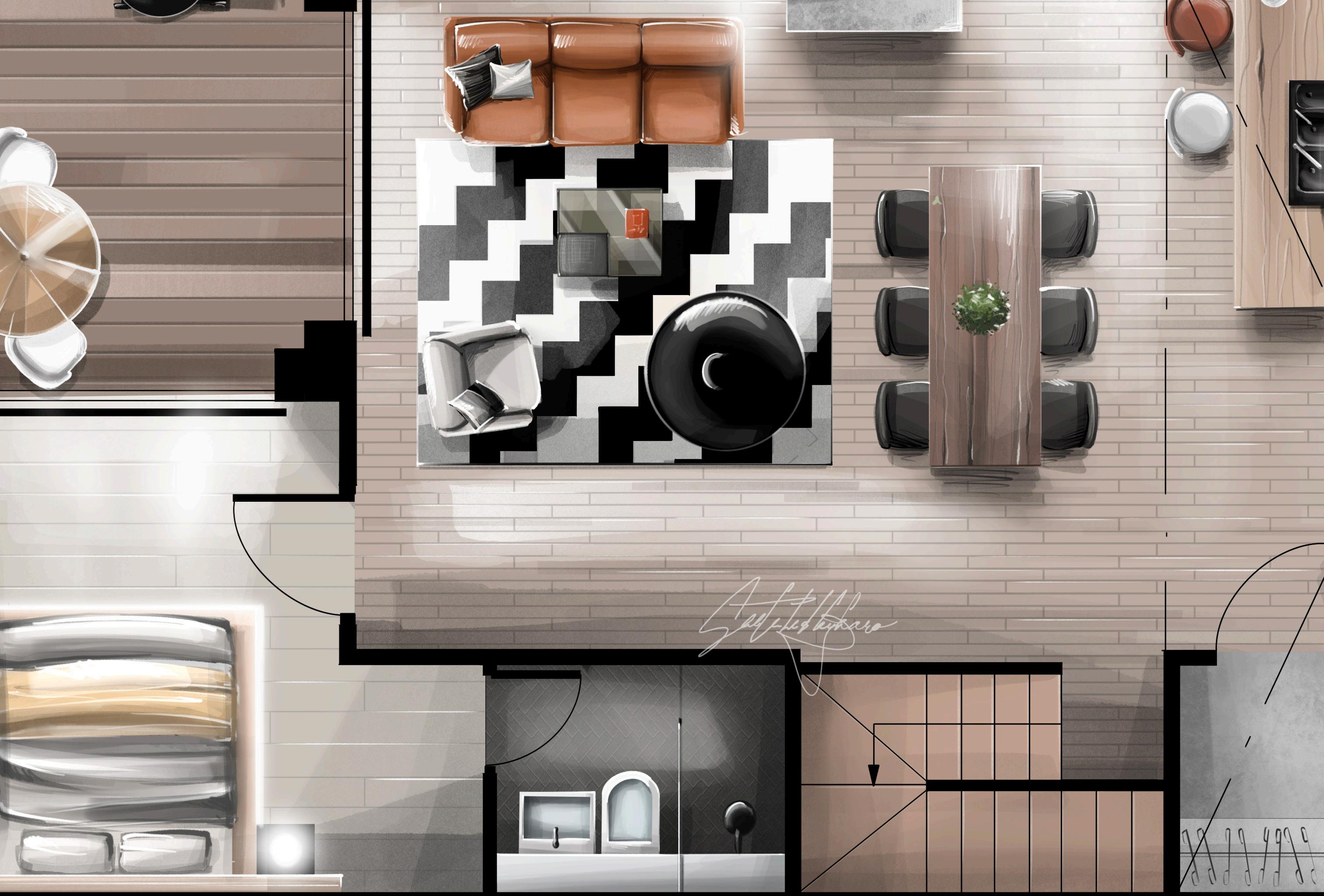
Architectural Design Illustration

Welcome to the section of my portfolio, where I showcase a collection illustrations that I have developed throughout my academic journey.
These illustrations demonstrate my versatile approach, combining hand-drawn techniques with digital tools such as Photoshop, AutoCAD, SketchUp, and iPad applications. Through these diverse means, I have created stunning visuals that breathe life into architectural concepts.
Find out more about my academic work here:
https://kkow99.wixsite.com/archi
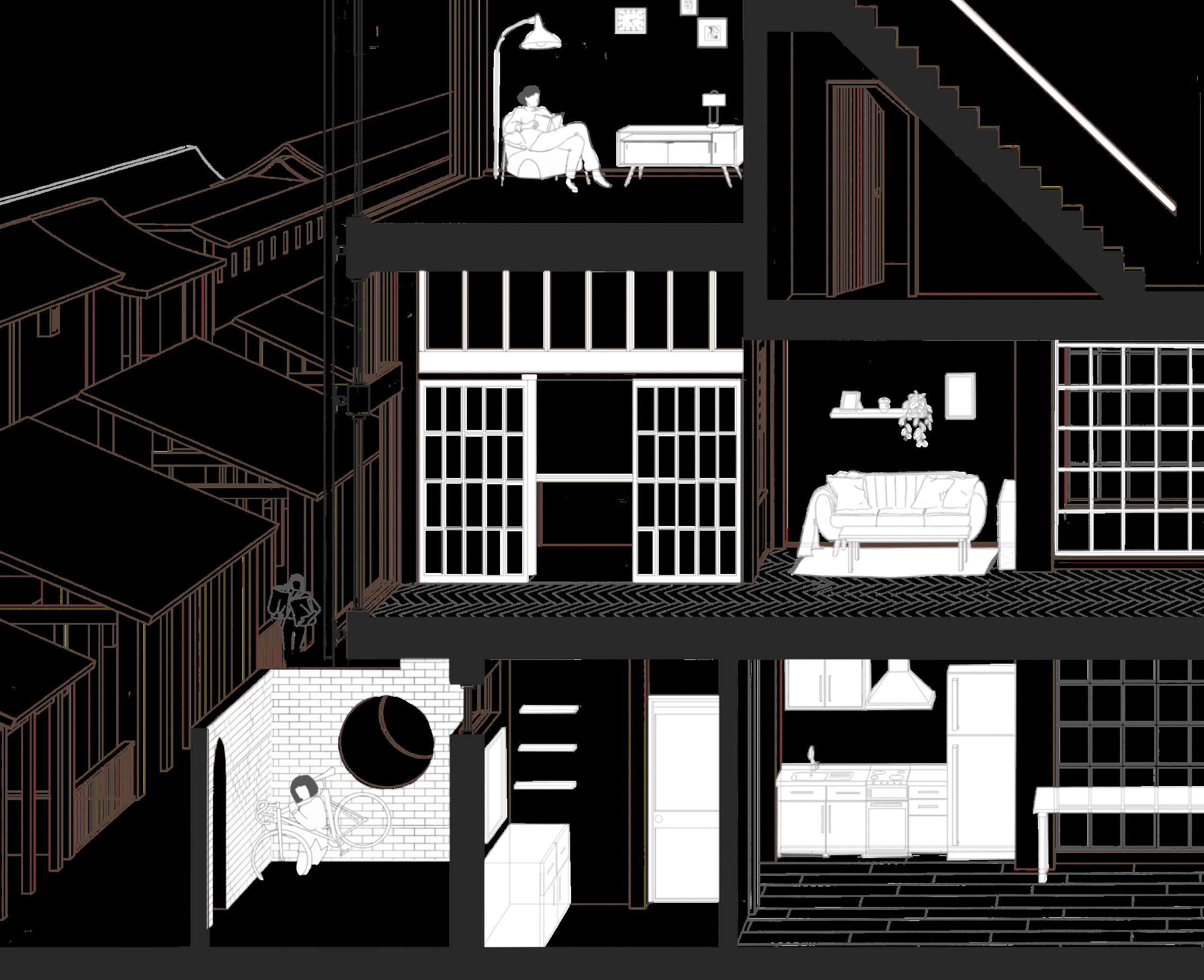
This axonometric drawing is a testament to my proficiency in employing a multitude of tools and techniques. Through a harmonious fusion of computer-generated 3D modeling, SketchUp mastery, Photoshop, and the intricate art of hand drawing, I bring to life a vast and repetitive architectural scheme.
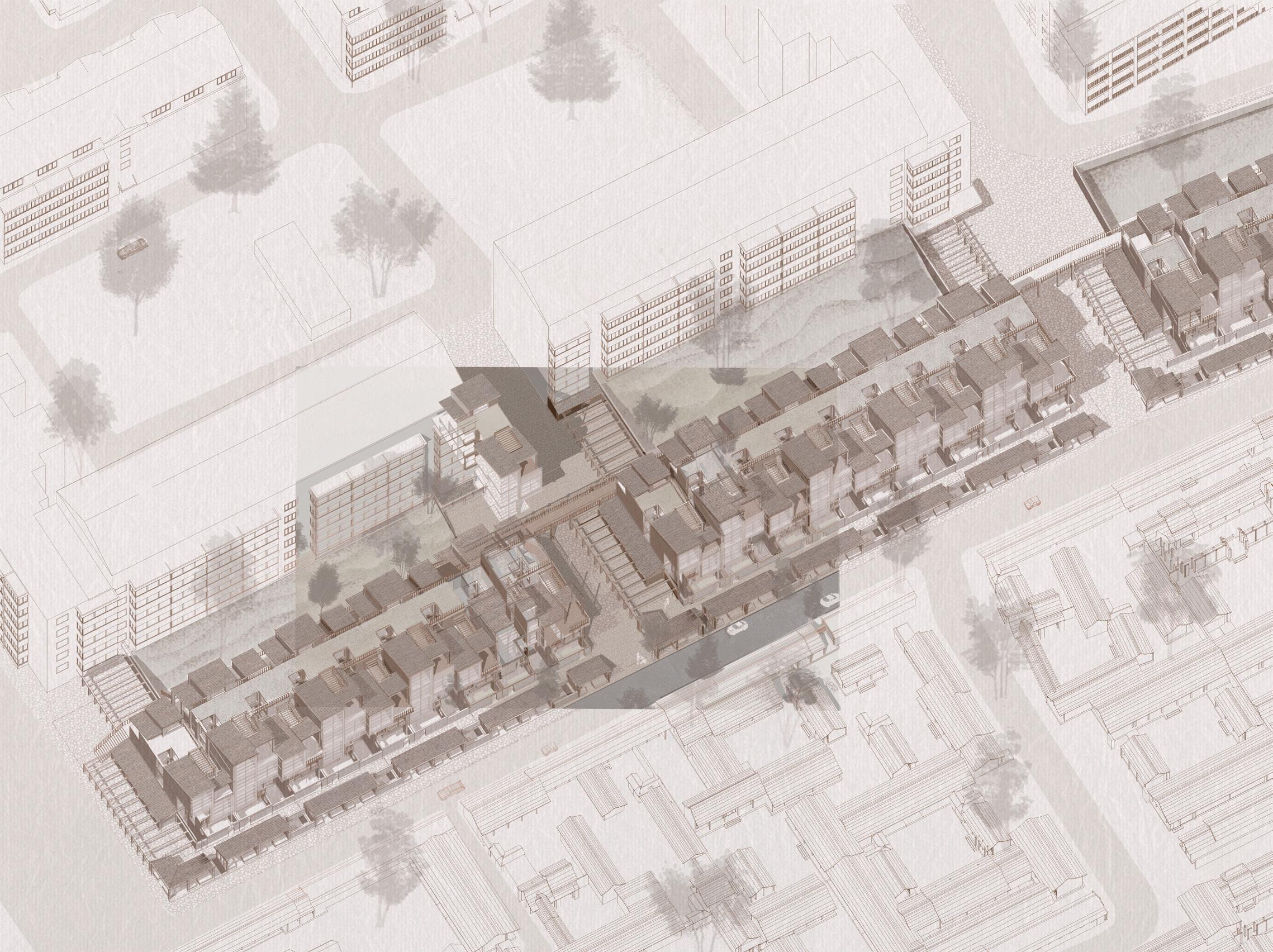
This intricately crafted axonometric drawing captures the essence of a large-scale project, showcasing the meticulous details and repetitive patterns that define its unique character.
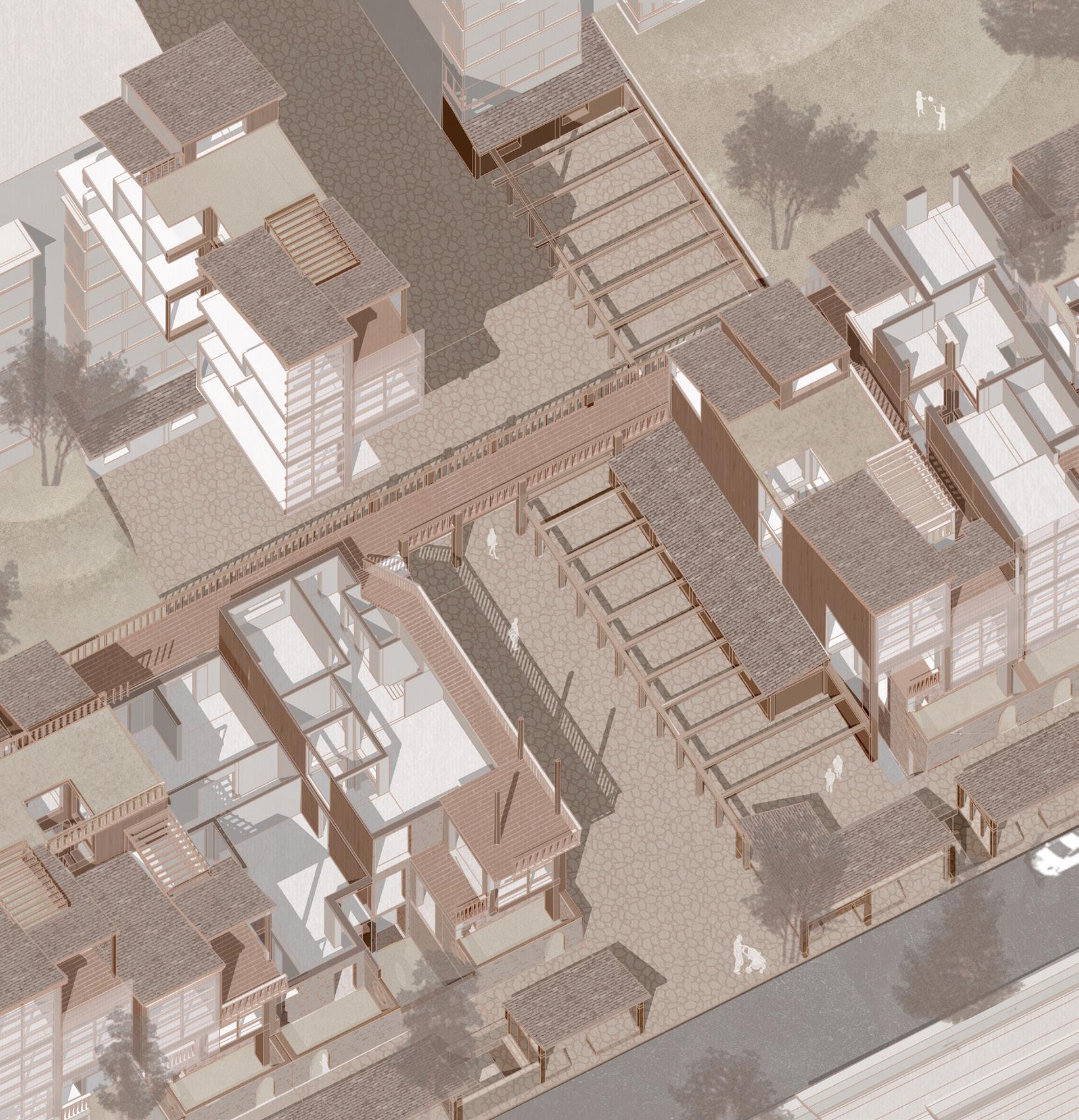
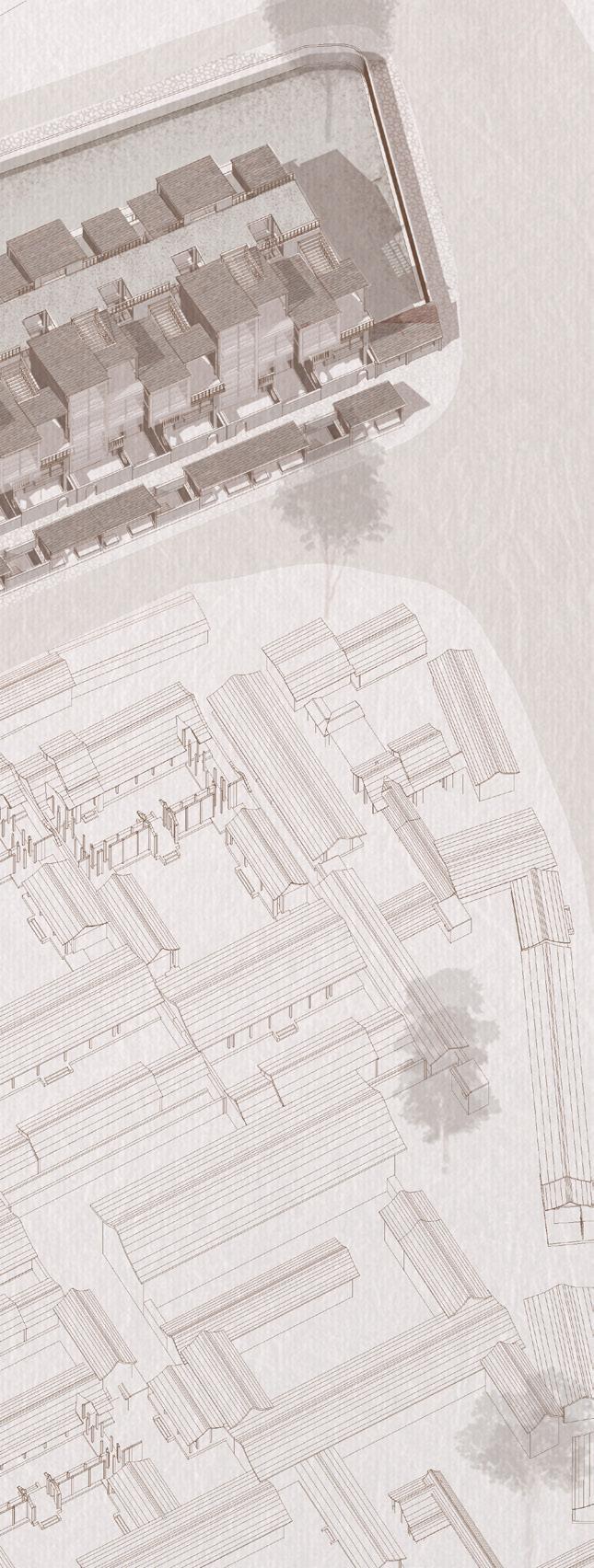
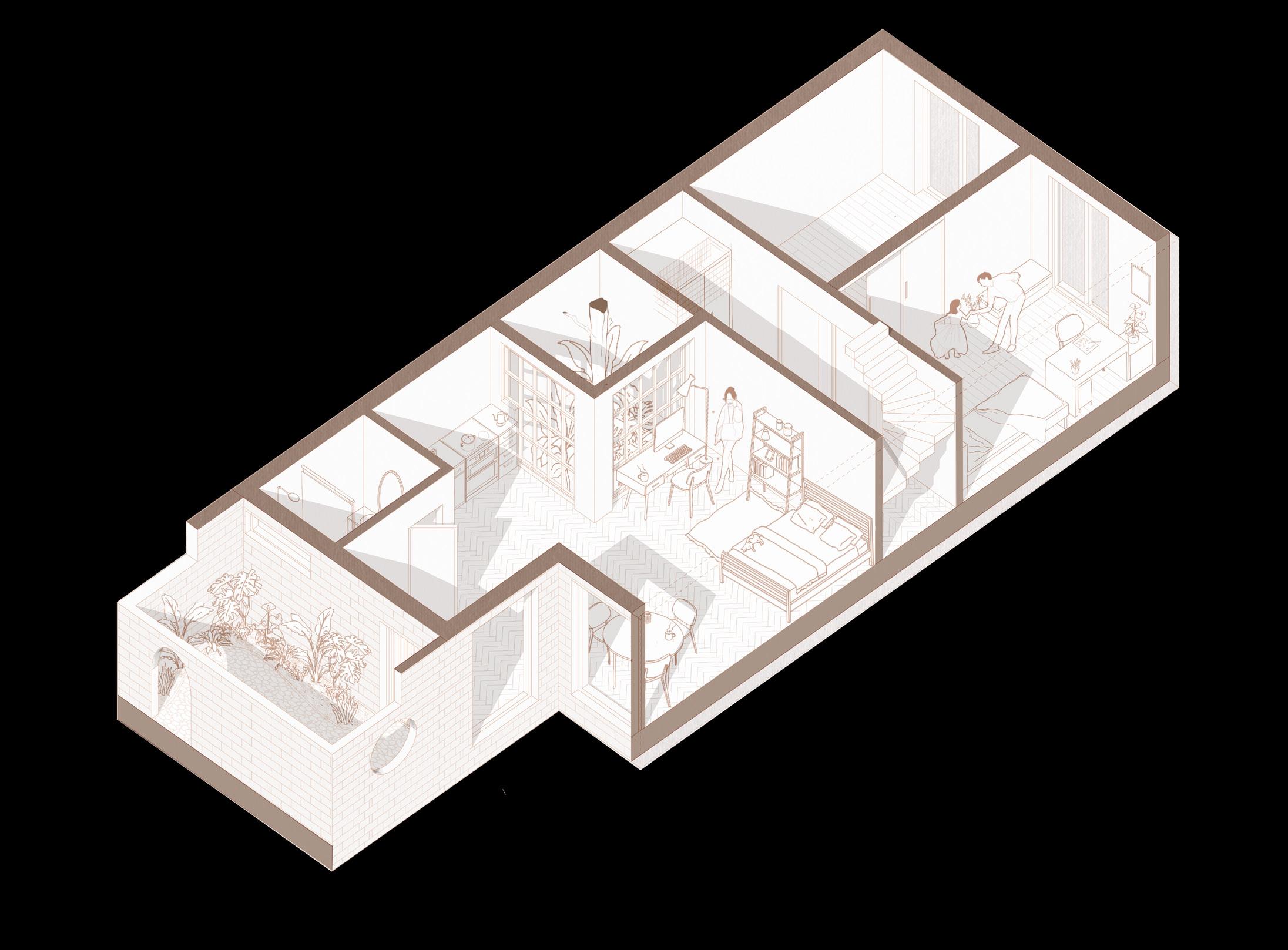
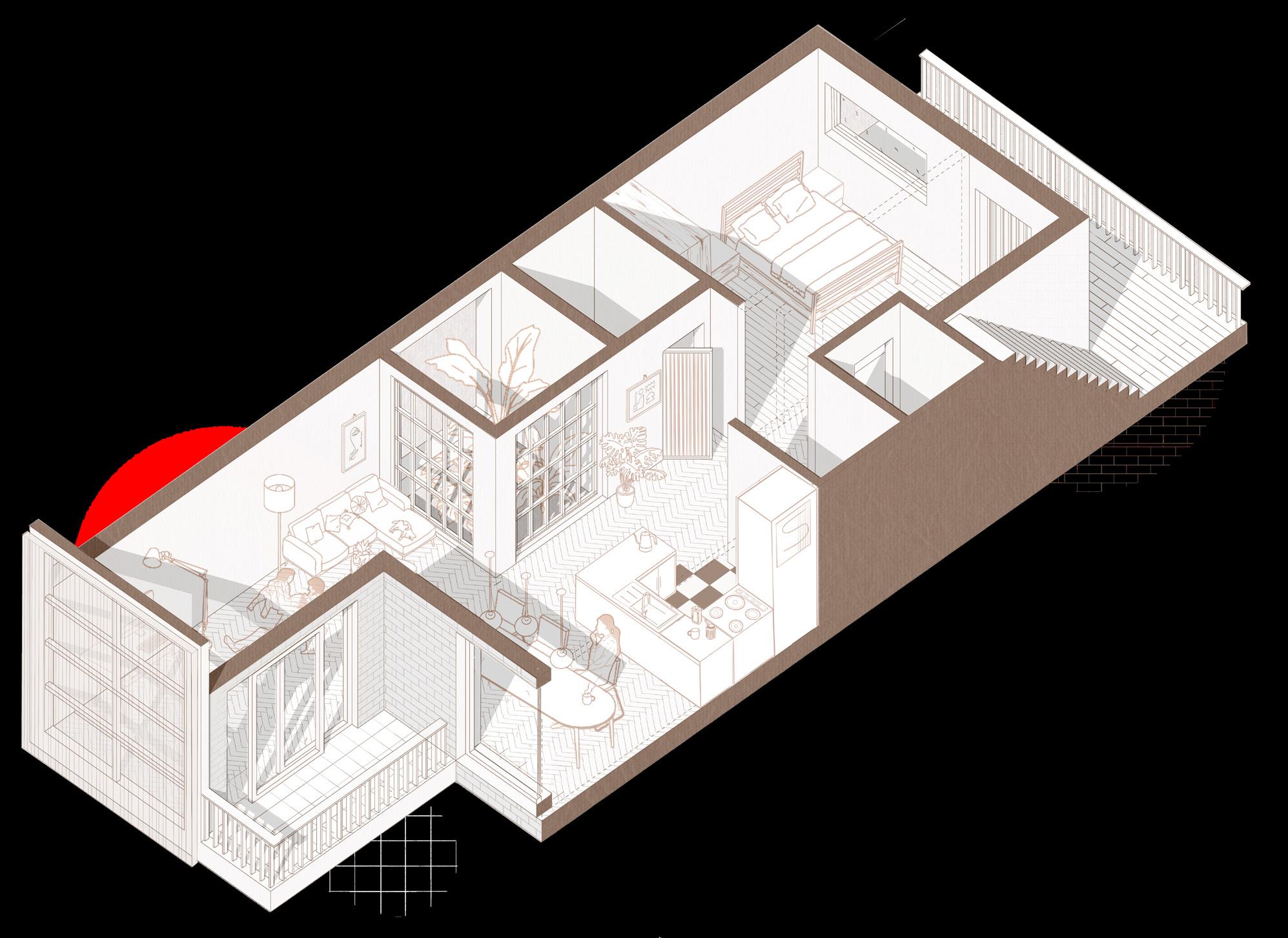
Thiese axonometric drwings are the result of skillfully combining the power of SketchUp’s digital precision with the artistry of hand-drawn techniques. Through this collaborative approach, I was able to customize the design, infusing it with unique features and personalized touches.
The image above demonstrates the invaluable role of axonometric drawings in creating clear and comprehensive diagrams that enhance the understanding of the project.
Project: Regenerative Terraced housing in Beijing
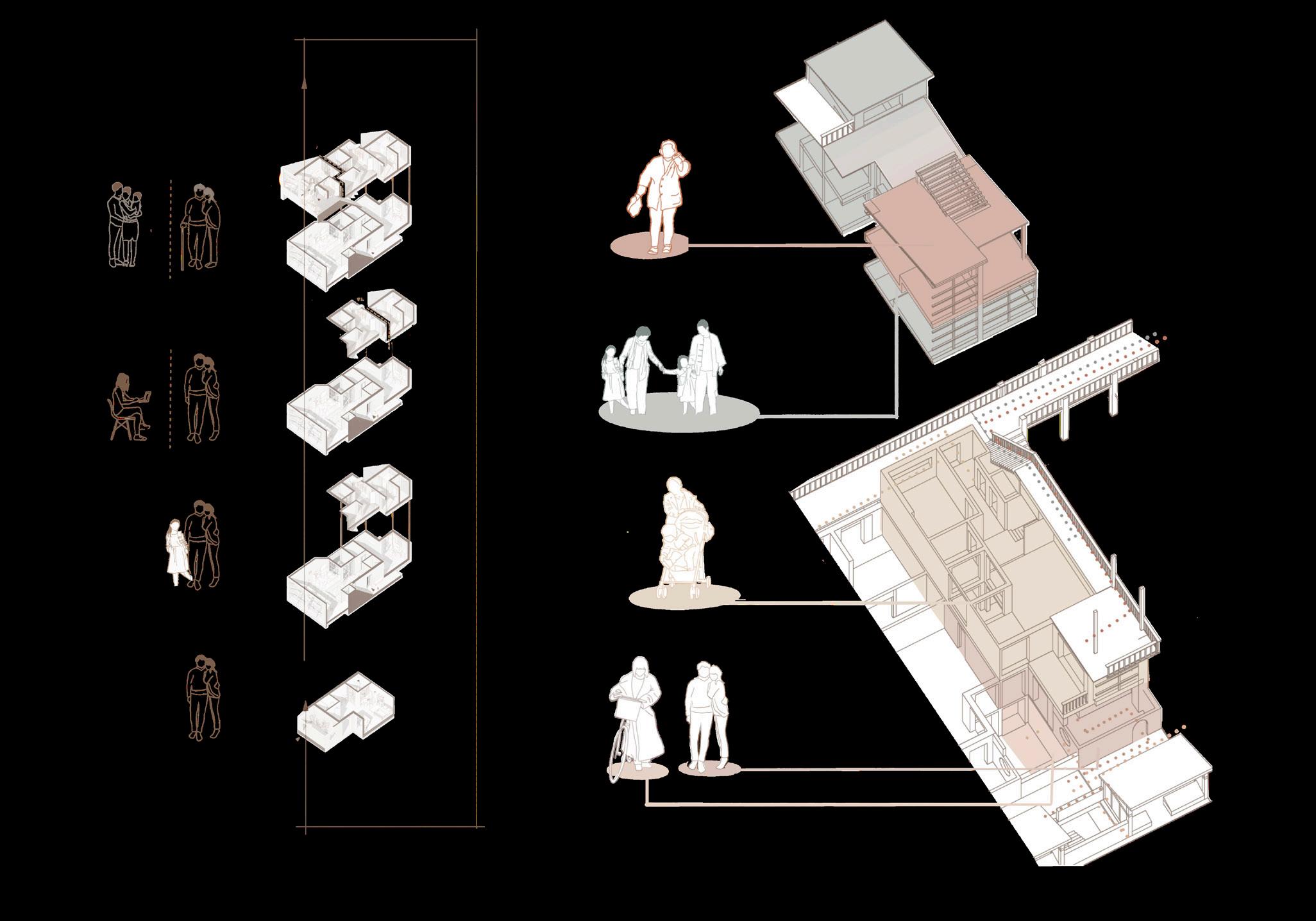
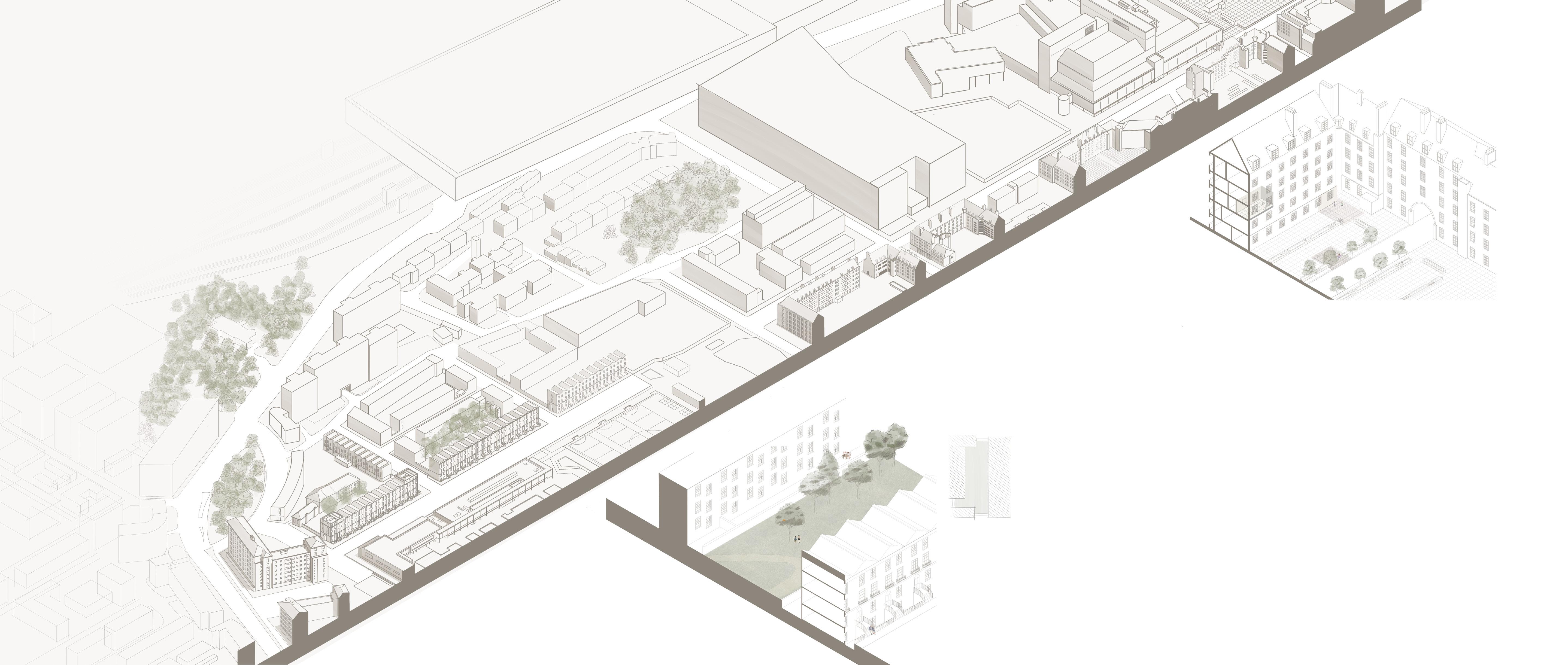
Project: Reinventing Georgian Terrace, Somers Town, London
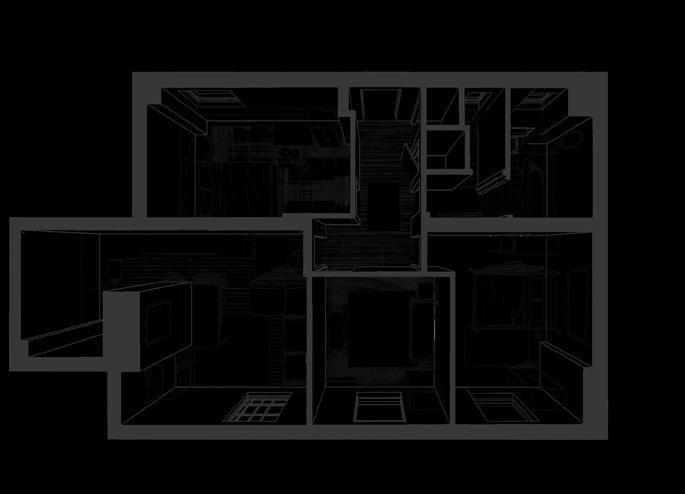
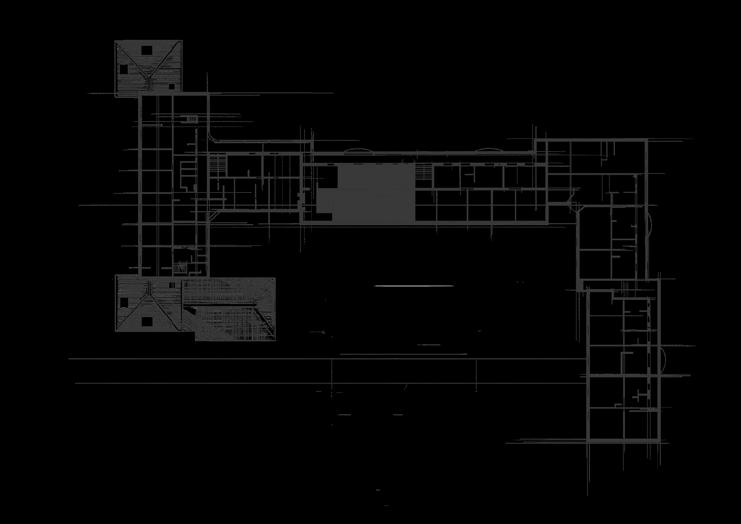
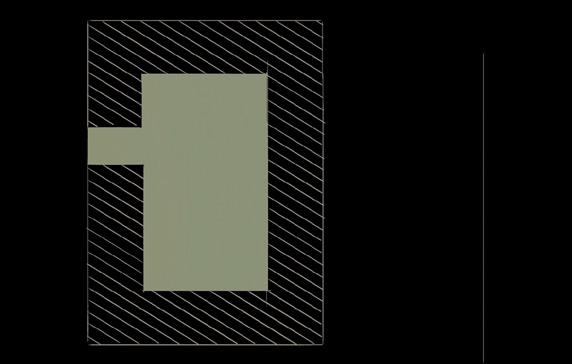

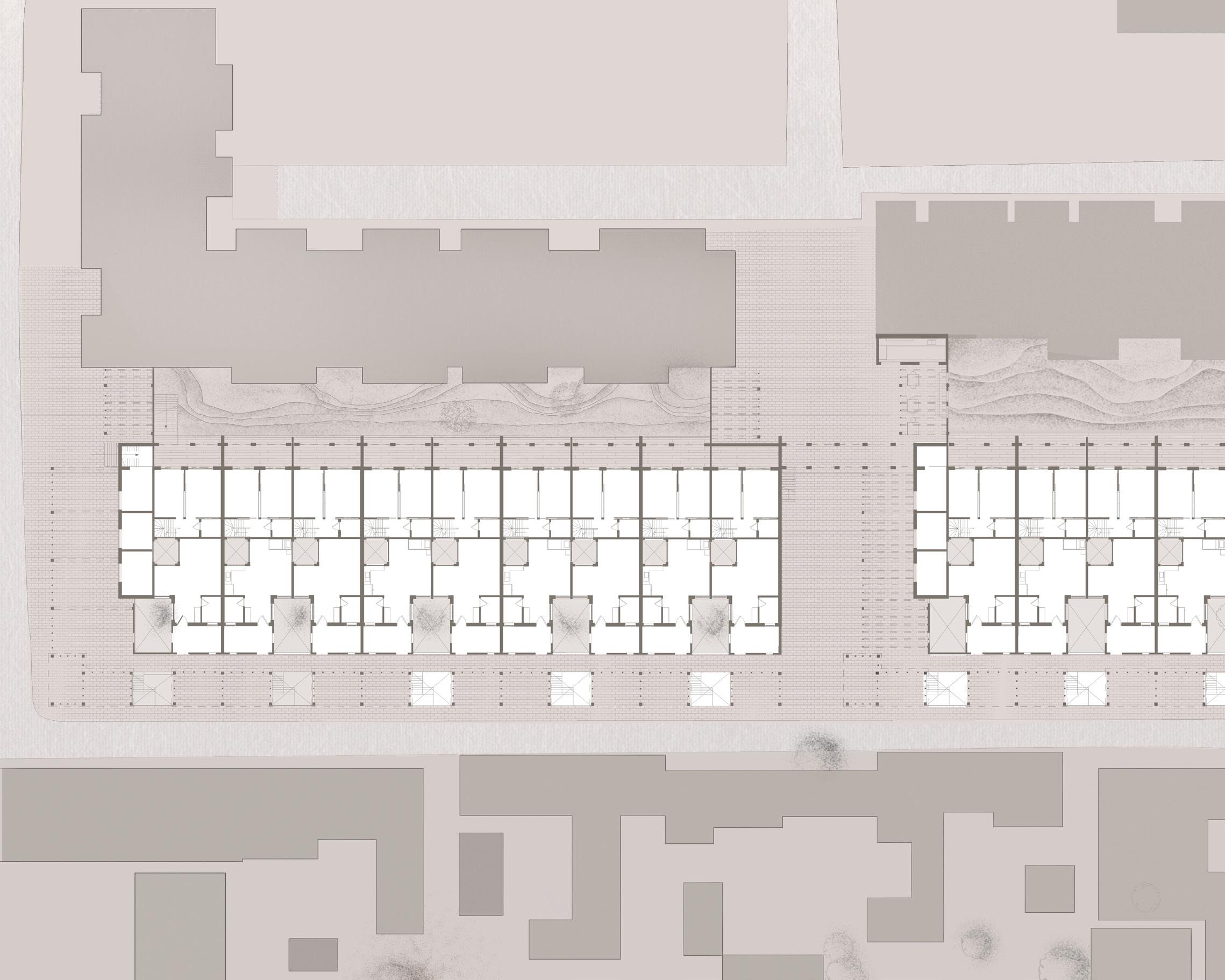
Project: Regenerative Terraced housing in Beijing
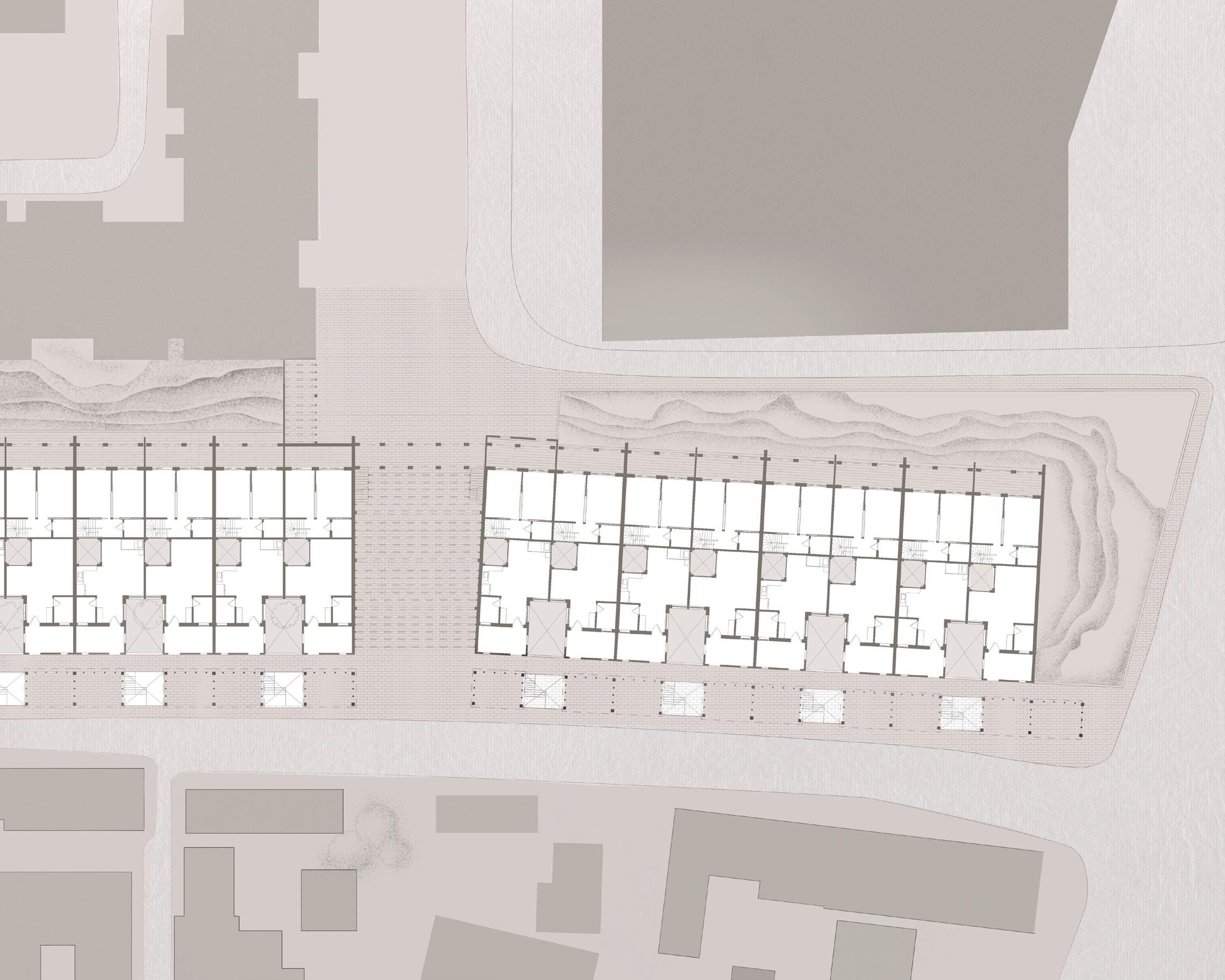
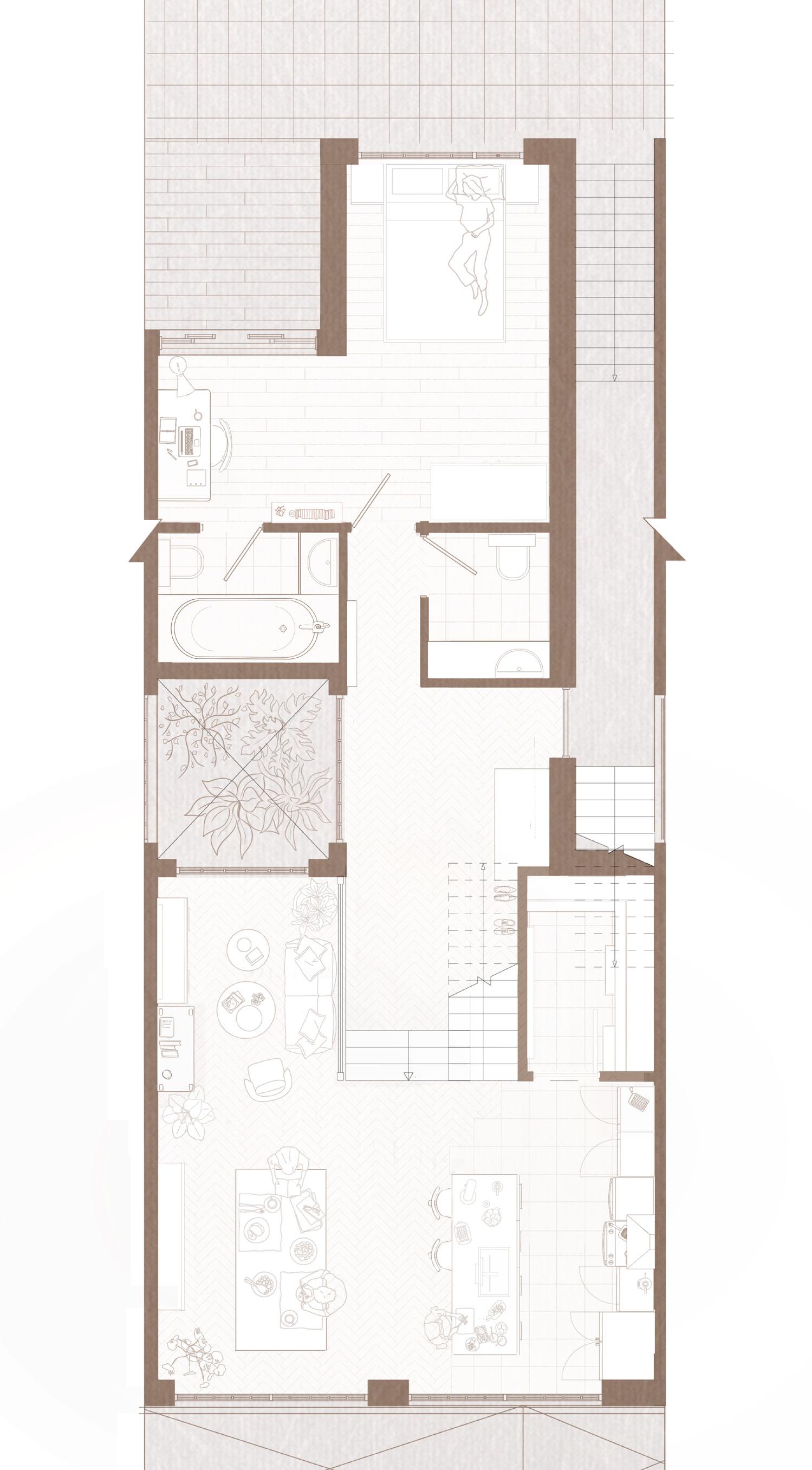
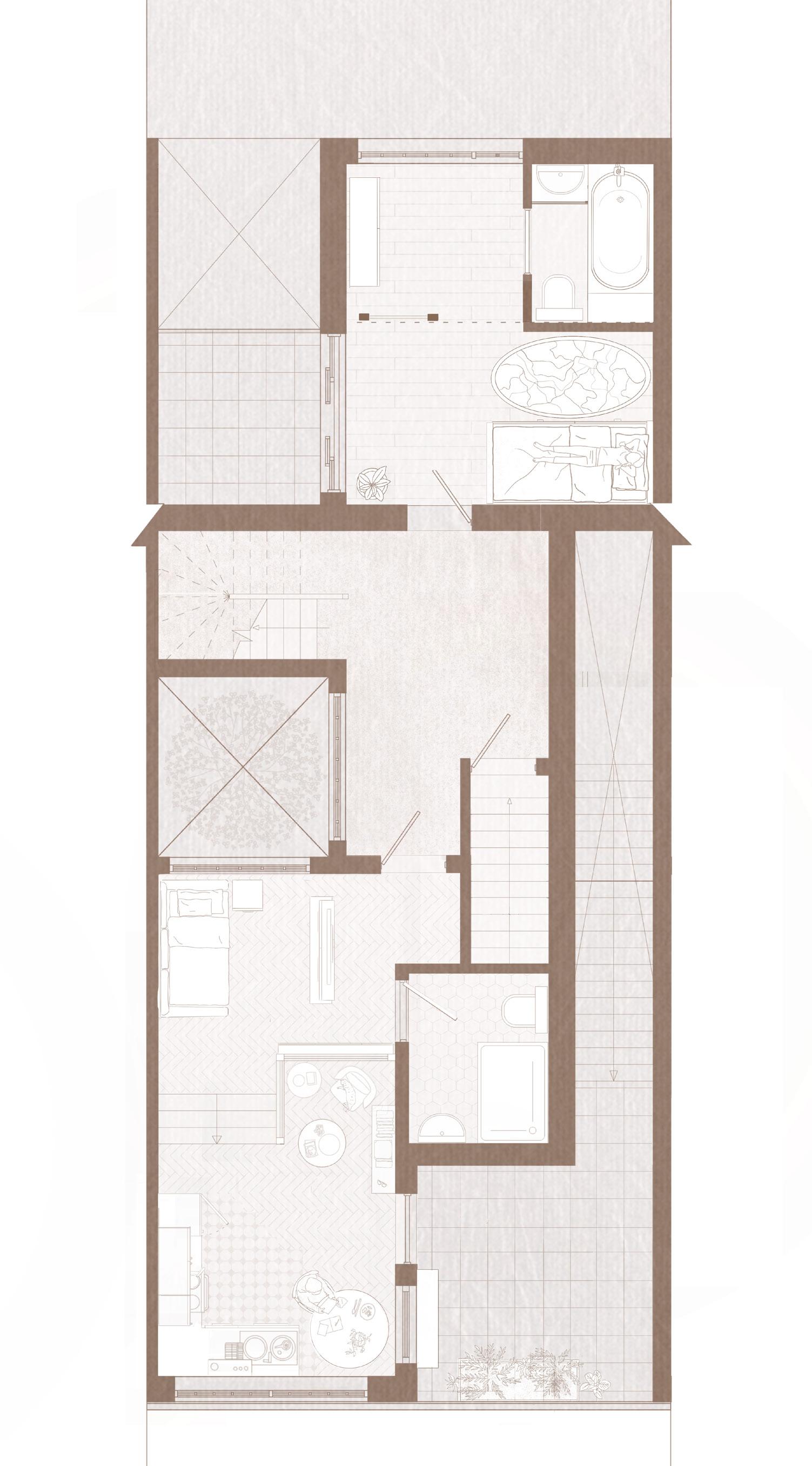
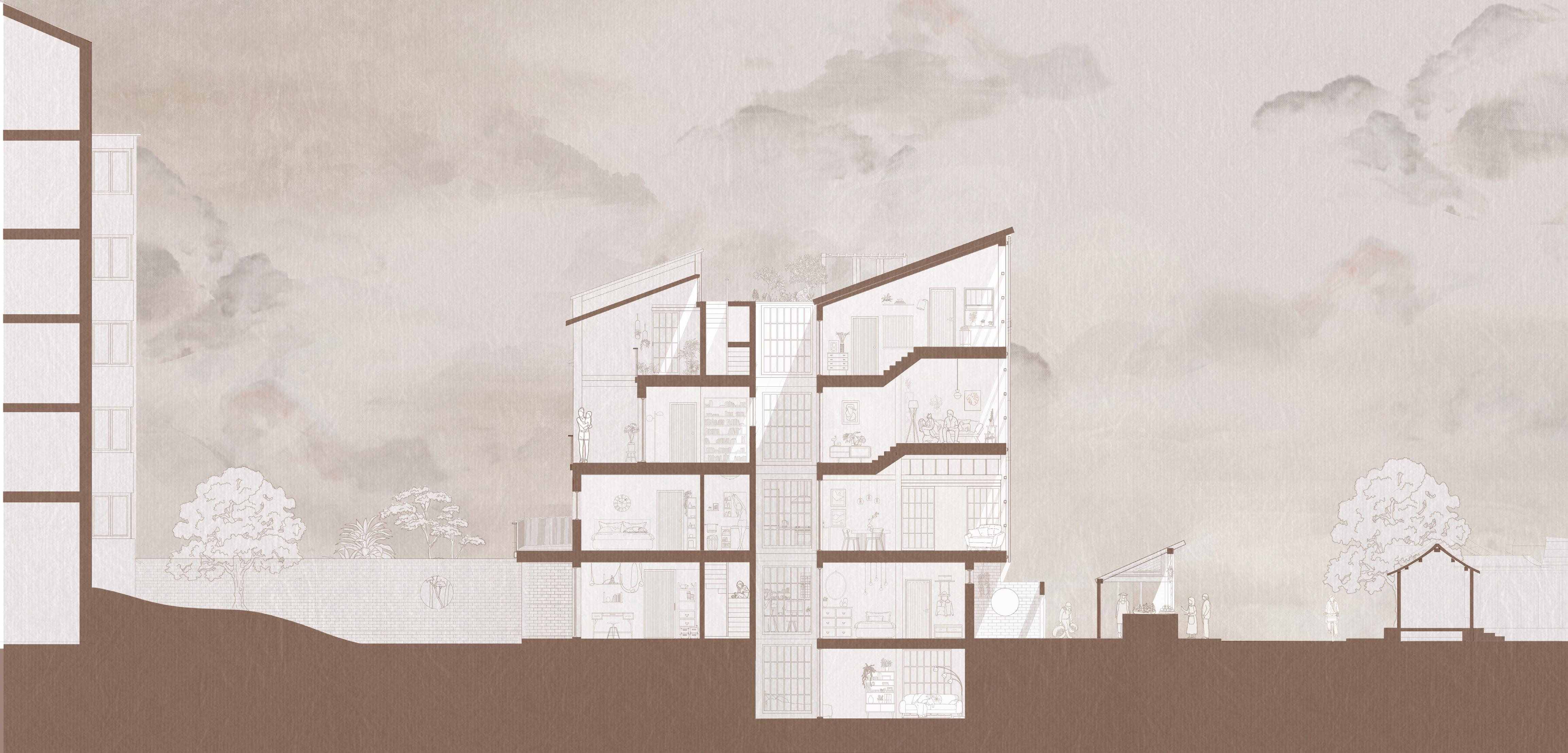
Project: Regenerative Terraced housing in Beijing

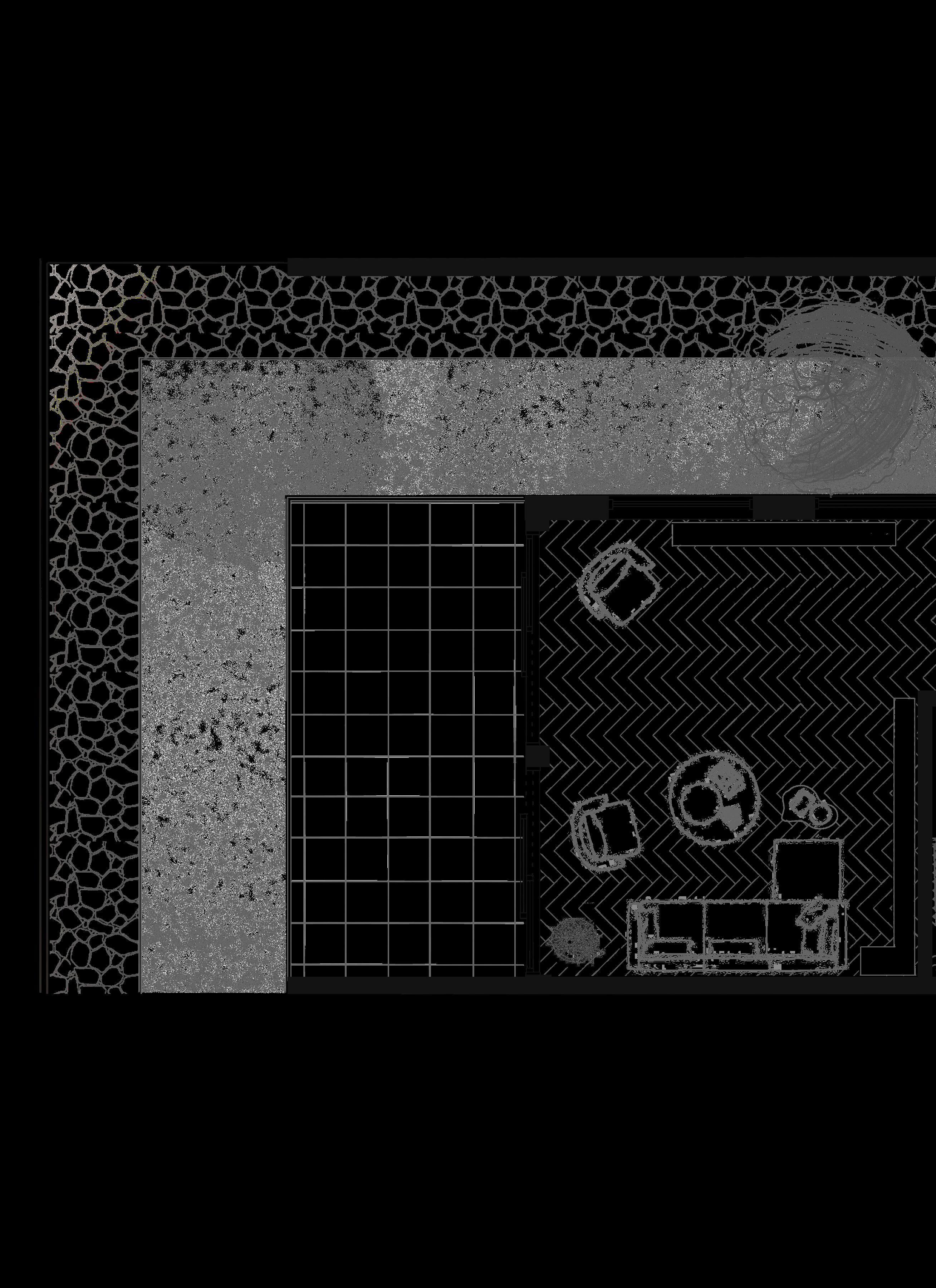
Project:
Reinventing Georgian Terrace, Somers Town, London
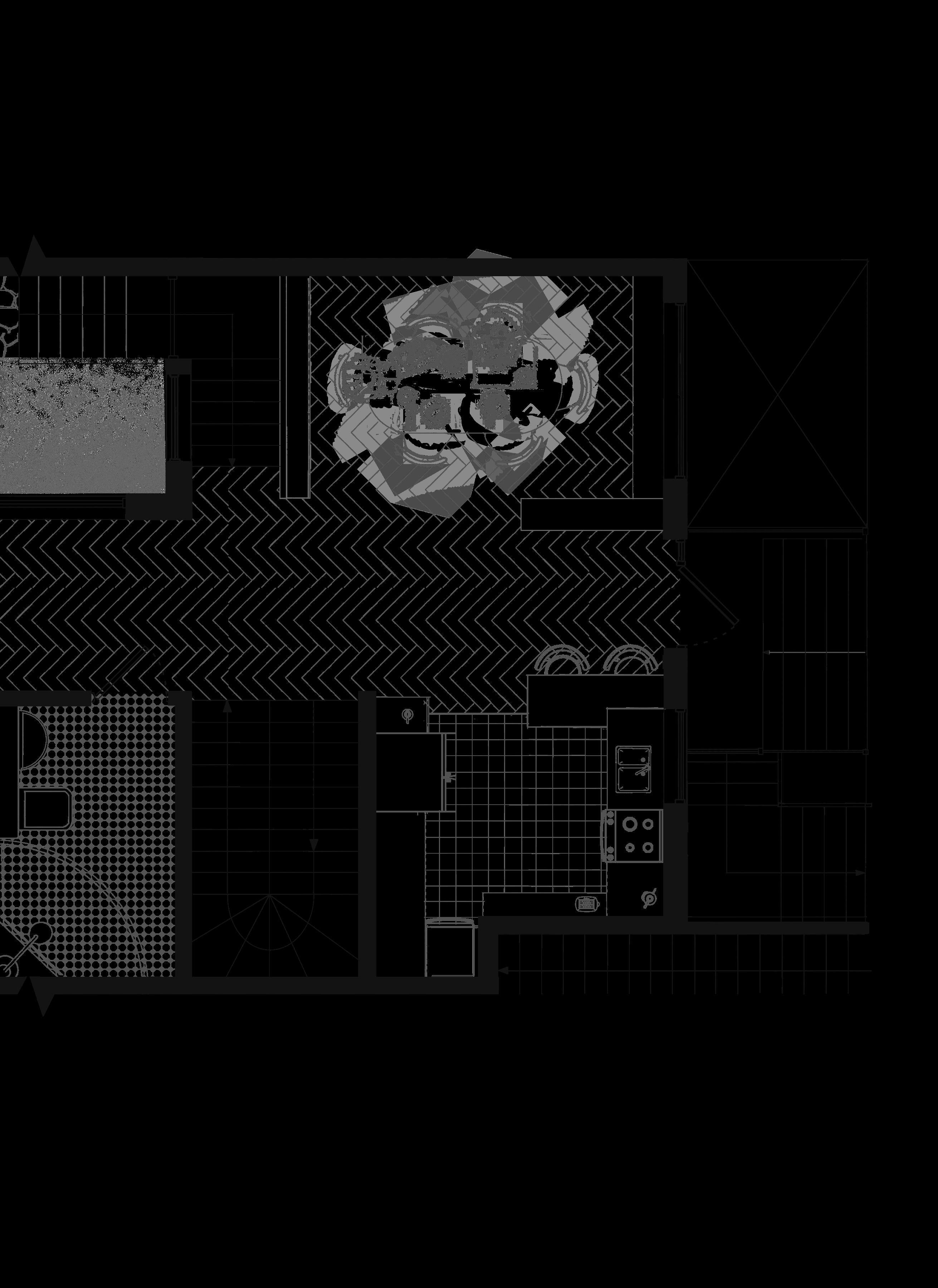
Perspectival section crafted entirely from scratch in Procreate. This method allows for meticulous attention to detail, resulting in a unique composition that captures the essence and atmosphere of interior spaces with unparalleled precision.
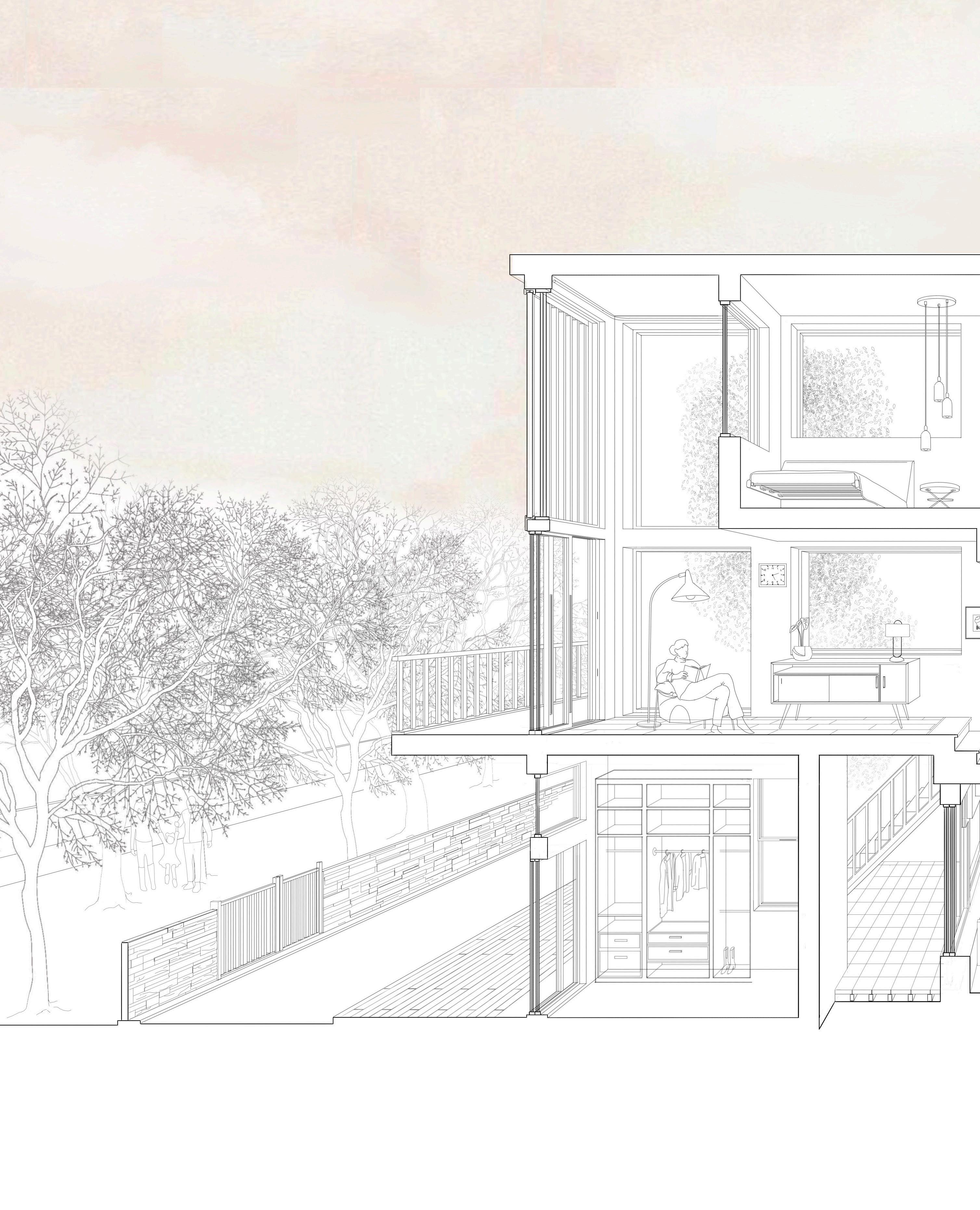
Project:
Reinventing Georgian Terrace, Somers Town, London
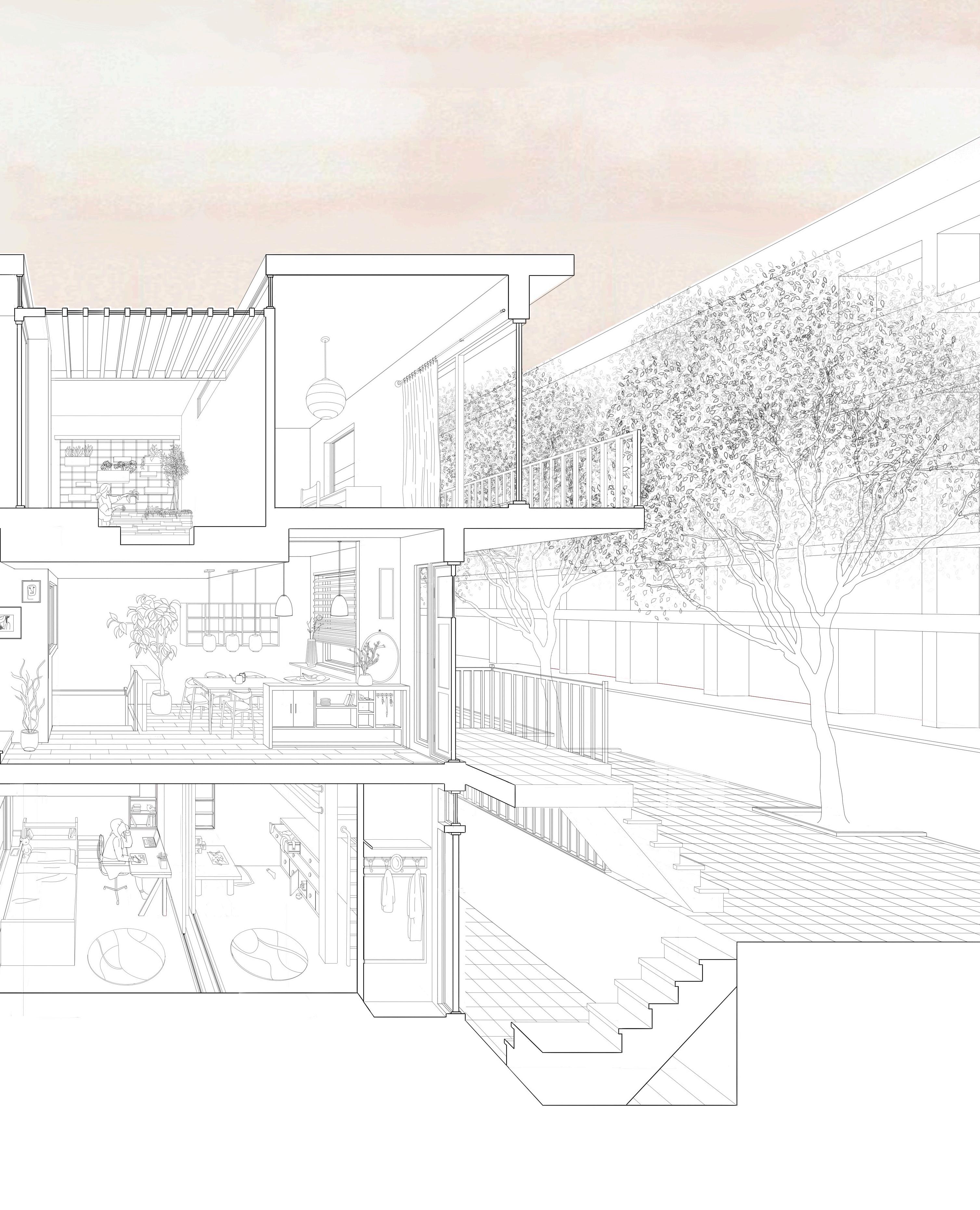
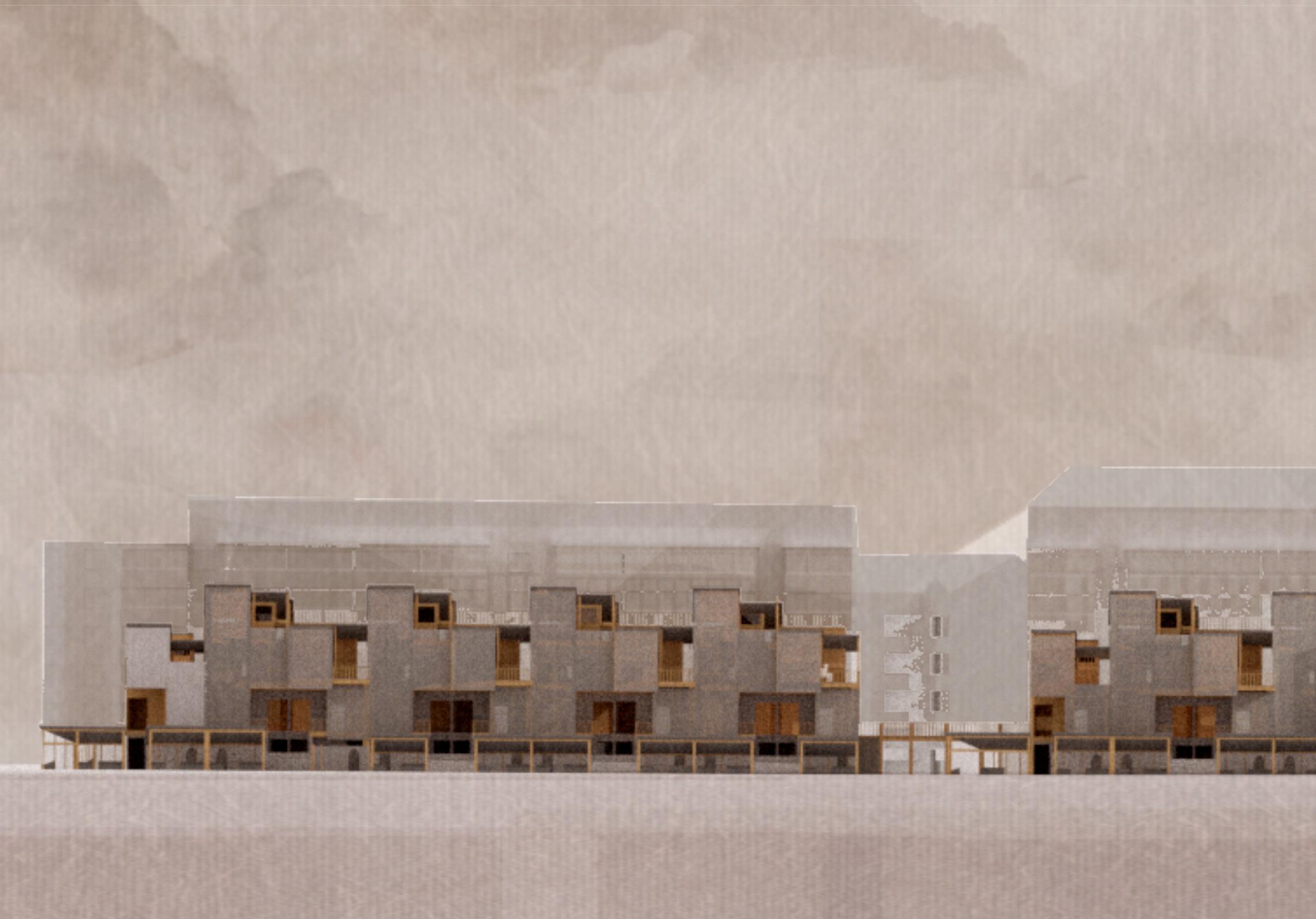
South Elevation
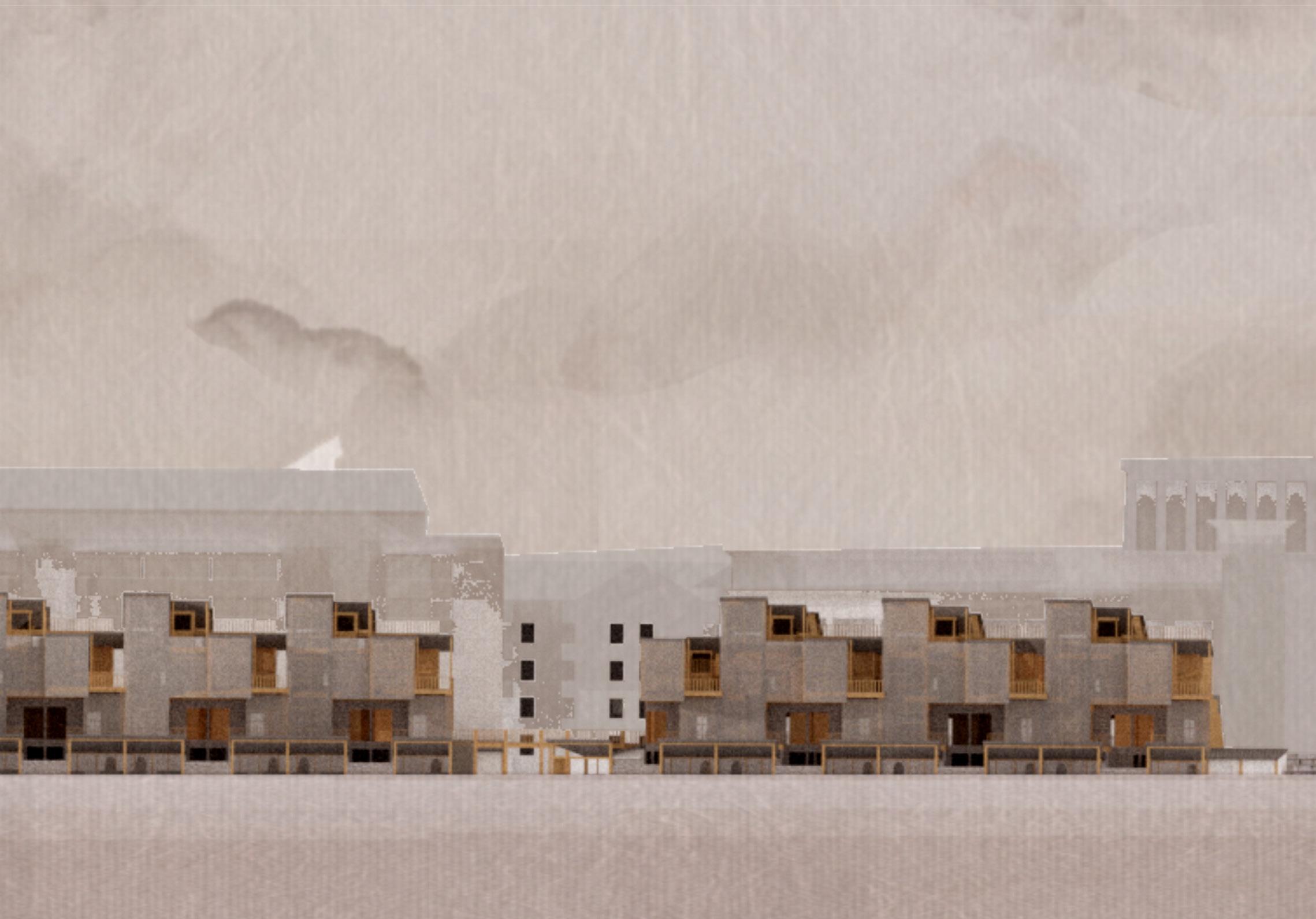
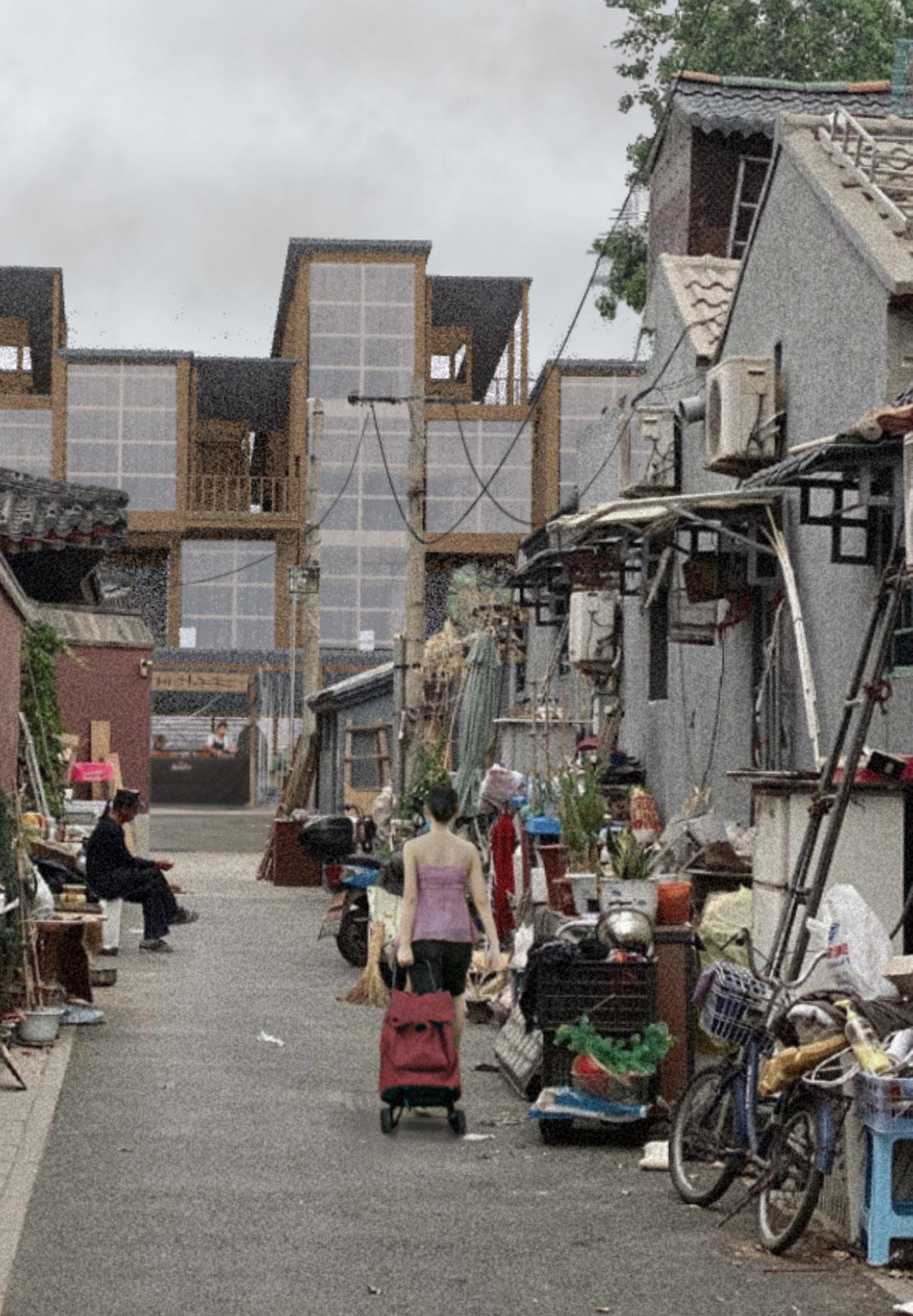
Welcome to the Views section of my portfolio, where I showcase a variety of captivating perspectives that bring architectural designs to life. Through the combination of 3D modeling and expert Photoshop techniques, I have created visually stunning and immersive collages/renderings that aim to capture the essence of the spaces.
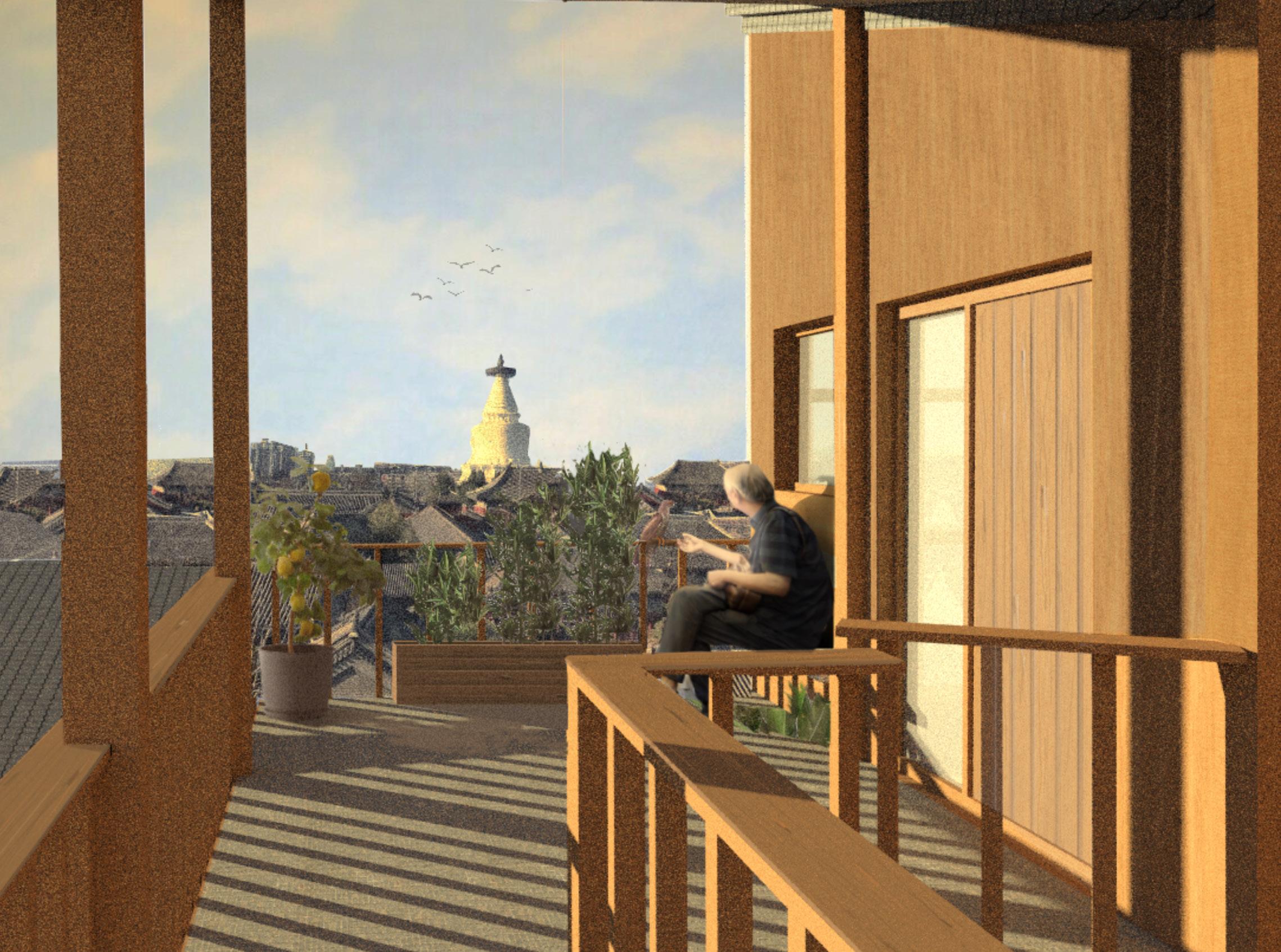 Project: Regenerative Terraced housing in Beijing
Project: Regenerative Terraced housing in Beijing
Project: Regenerative Terraced housing in Beijing
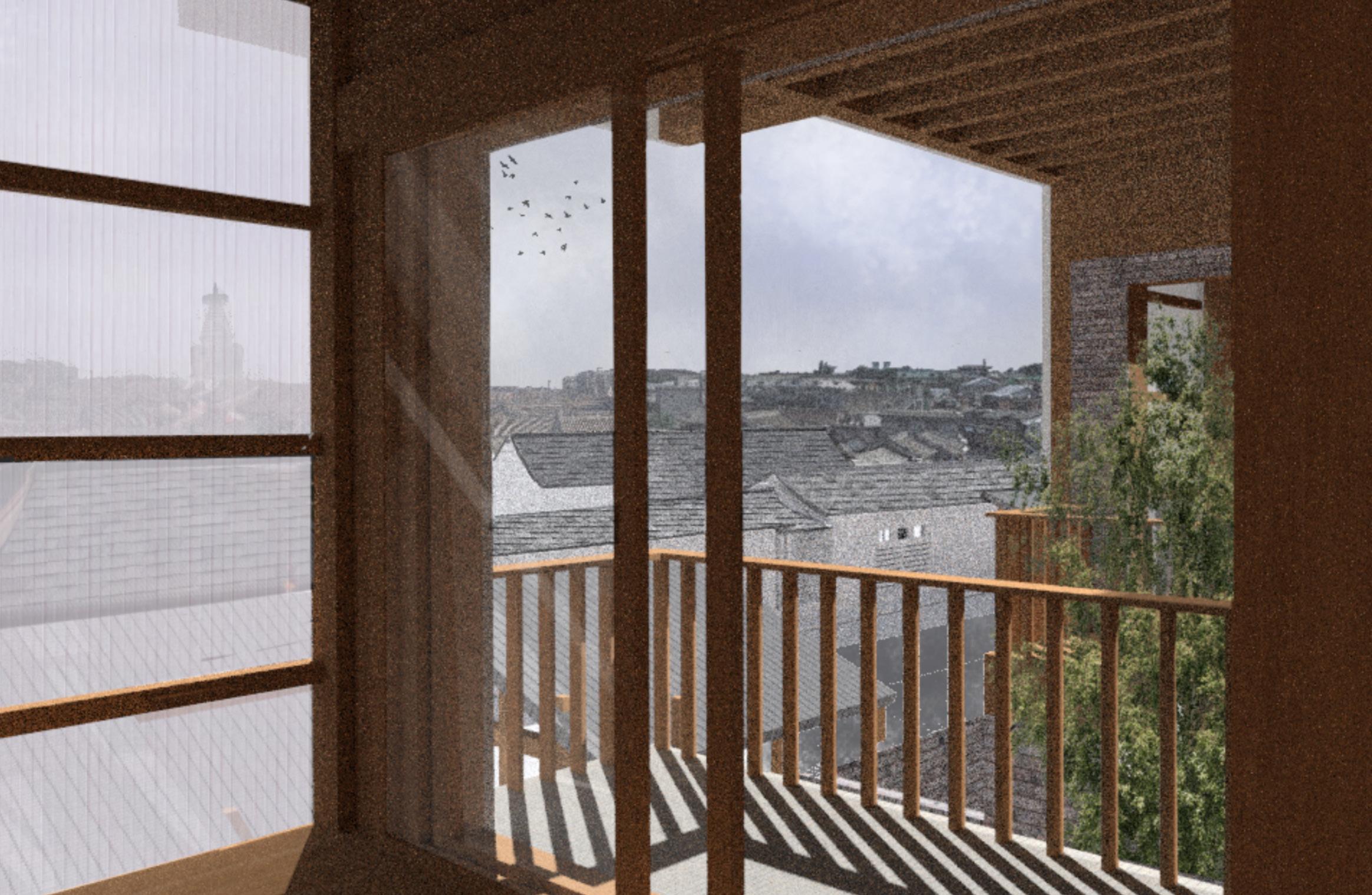
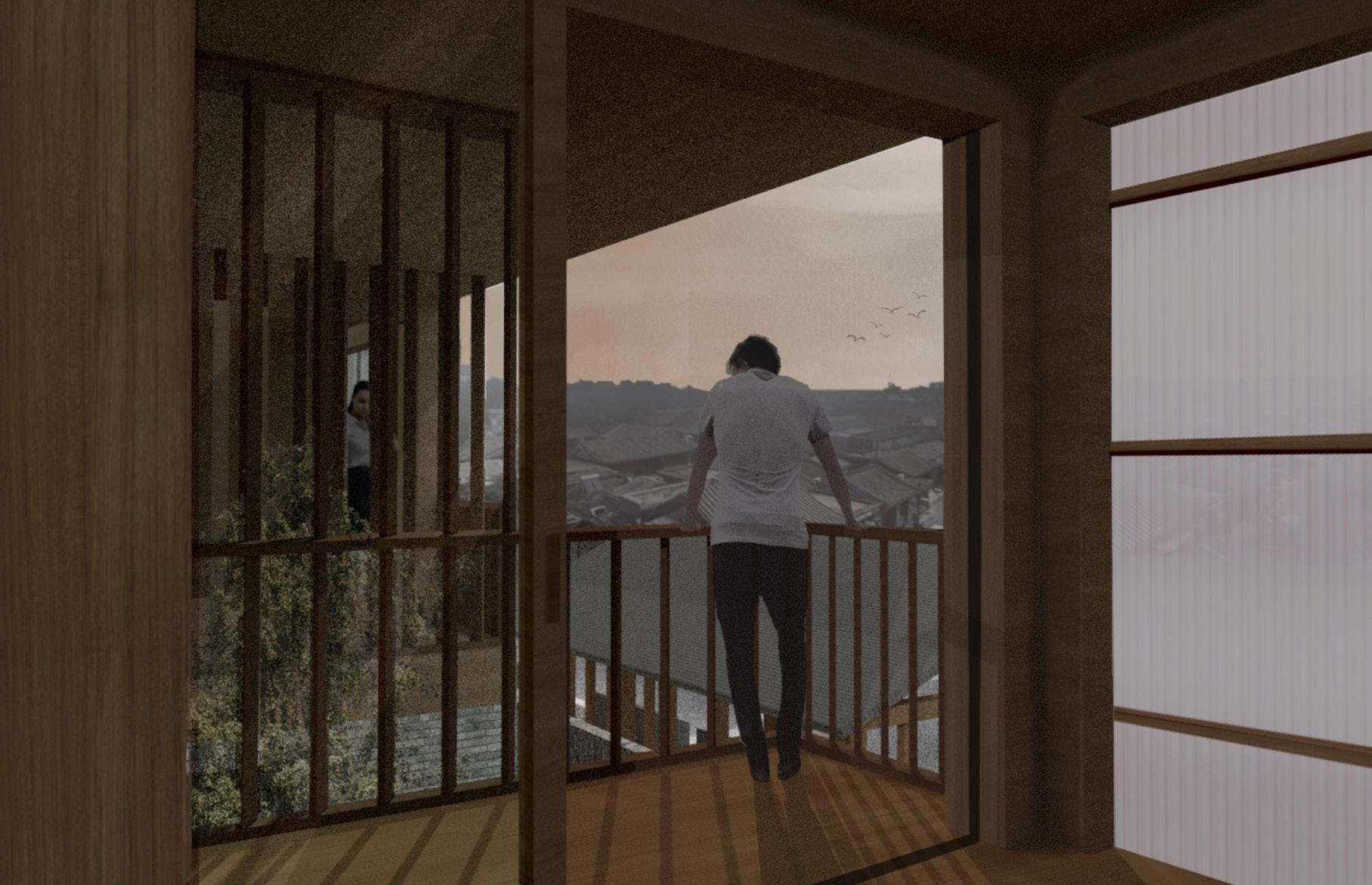
Each view is carefully crafted to reflect the overall impression and unique characteristics of the project. Whether it’s the bustling streets of Beijing or the serene beauty of a residential retreat, these views provide a glimpse into the captivating atmosphere and ambiance of the design.
Project: Reinventing Georgian Terrace, Somers Town, London
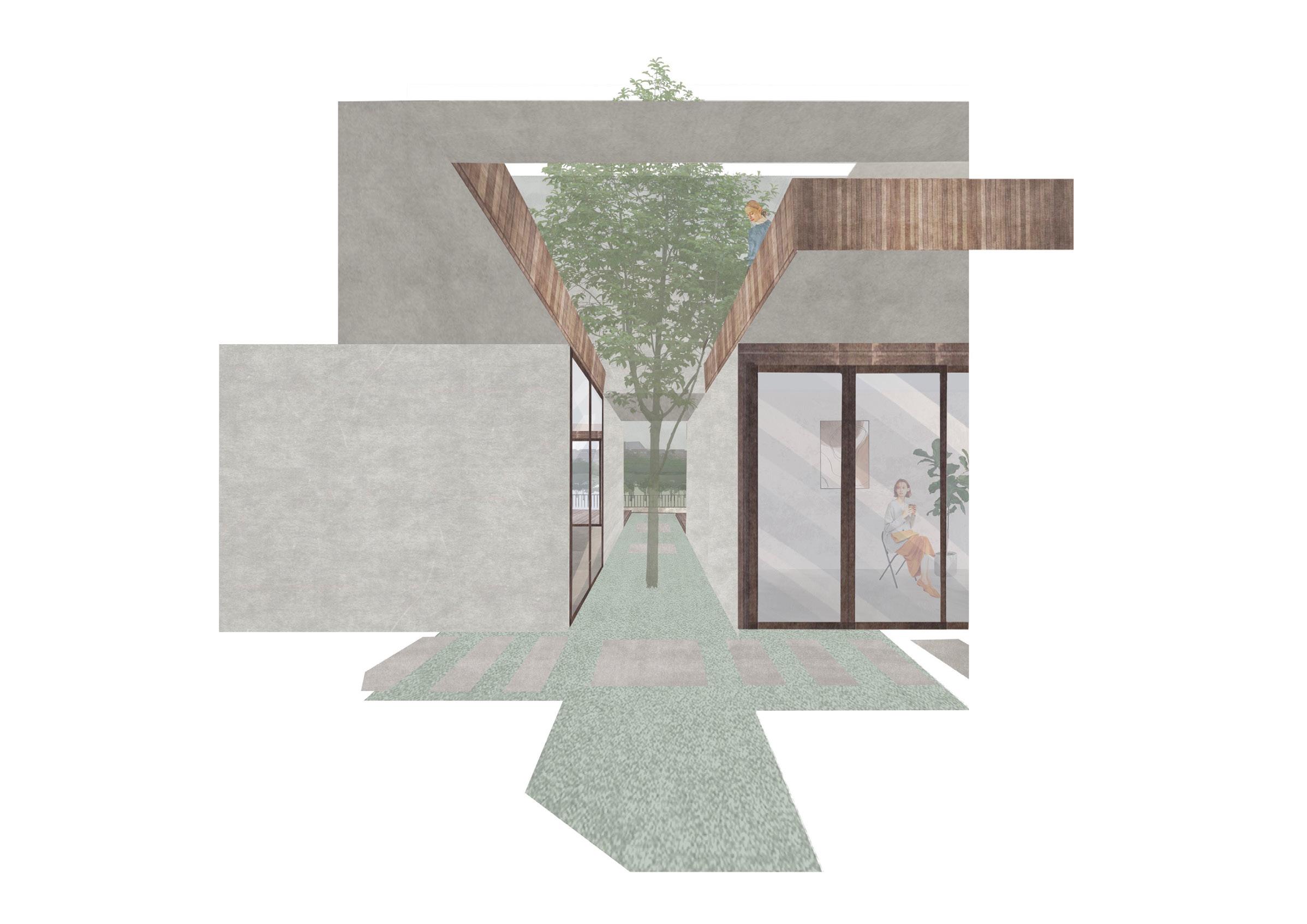
Project:
Reinventing Georgian Terrace, Somers Town, London
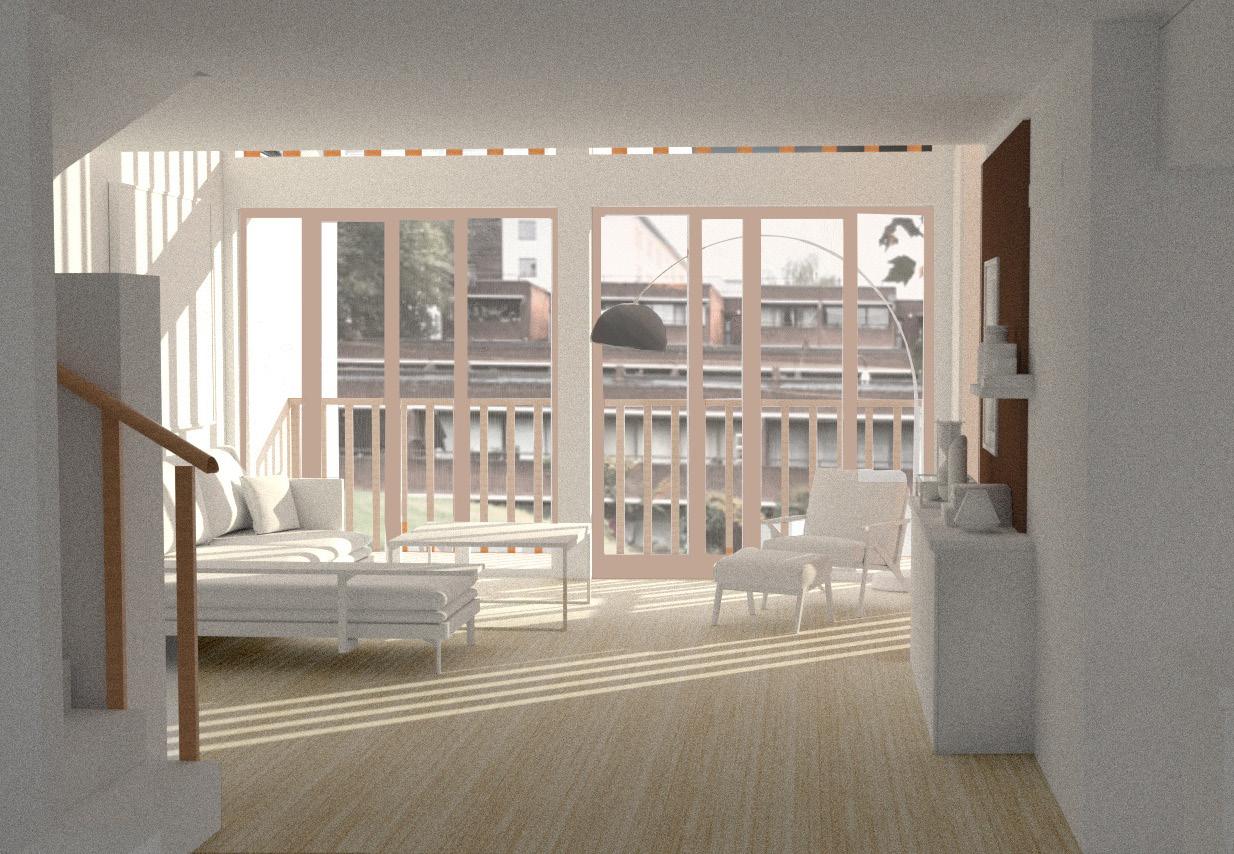
Through my experimentation with producing visuals for multiple projects, I’ve discovered how to customize each image to the specific project and inquiries of individual clients. From 3D renderings to hand-drawn visualisations and Photoshop collages, I’ve honed my skills to create unique and tailored visuals. Take a look at two examples from my portfolio below.
