

Portfolio | 2024
by ARCHITECTURAL DESIGN






Portfolio | 2024
by ARCHITECTURAL DESIGN



03-10
11-18
19-33
Interior Design Projects
Two Bedroom Apartment in Warsaw: Ongoing project for a young couple buying their first apartment.
Apartment in Frankfurt:
Unique, custom hand-drawn digital renderings showcasing the whole design project.
Detailed Floor Plans:
Detailed, colored images that provide a comprehensive overview of the entire design in one drawing.
Regenerative Terraced Housing (DS3.7):
Answering the Demographic Changes in Beijing: Connecting Tradition with Contemporary Times. Final year architectural design housing project in Beijing.
Warsaw - Poland Interior Design Project
In this project, I transformed a Warsaw apartment into a nature-inspired haven for a young couple. Their love for the Mediterranean lifestyle, sun, art, and nature served as the design foundation. I embraced their passion while reinterpreting elements of Mediterranean style with modern iterations. This approach resulted in a calming and stylish urban sanctuary.
By incorporating natural textures, a muted color palette, and light-filled rooms, I fostered a sense of tranquility. Additionally, I used modern interpretations of natural elements, creating a design that’s both timeless and relevant to the young couple’s urban lifestyle. This project showcases my ability to personalize design solutions while maintaining a focus on functionality and aesthetics.
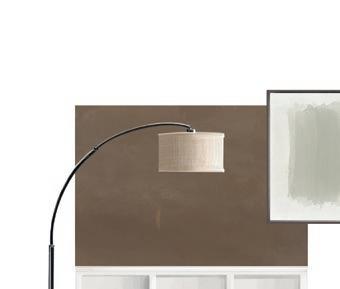

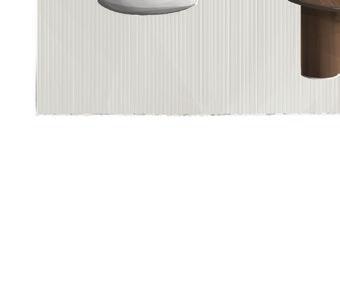

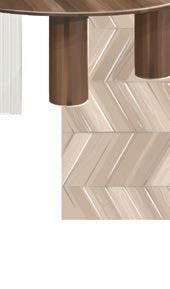
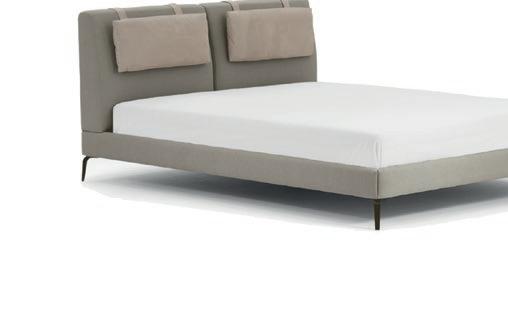
Location: Warsaw, Poland
Area: 63 m2
Client: Paweł Satkowski

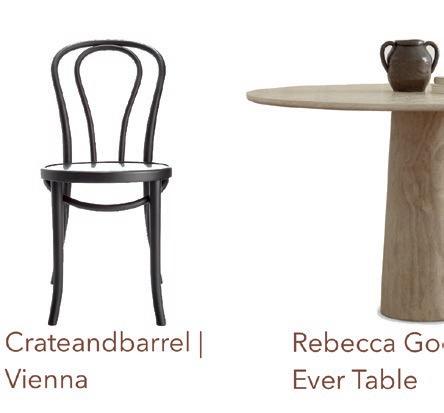
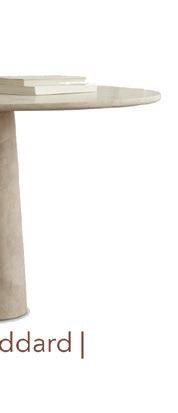


















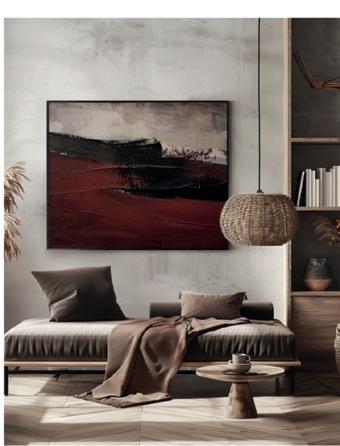

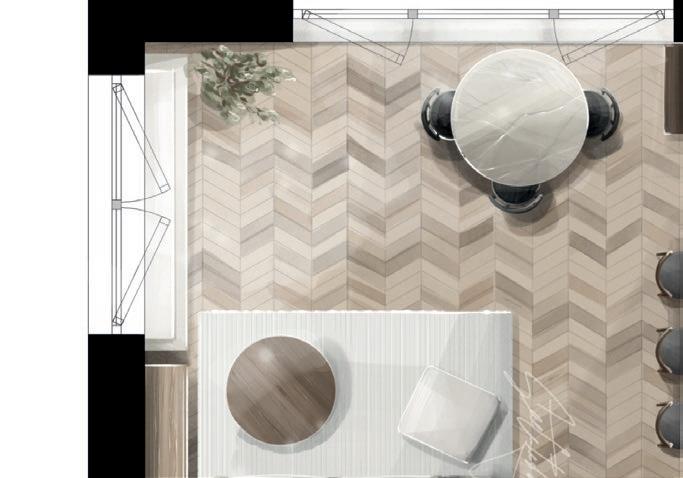
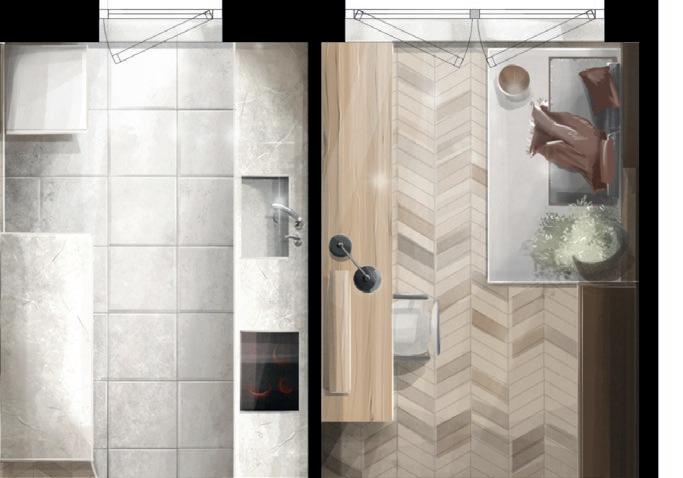
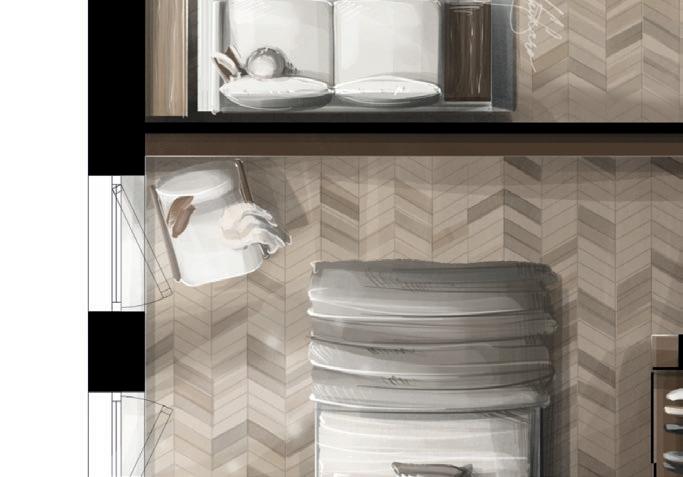

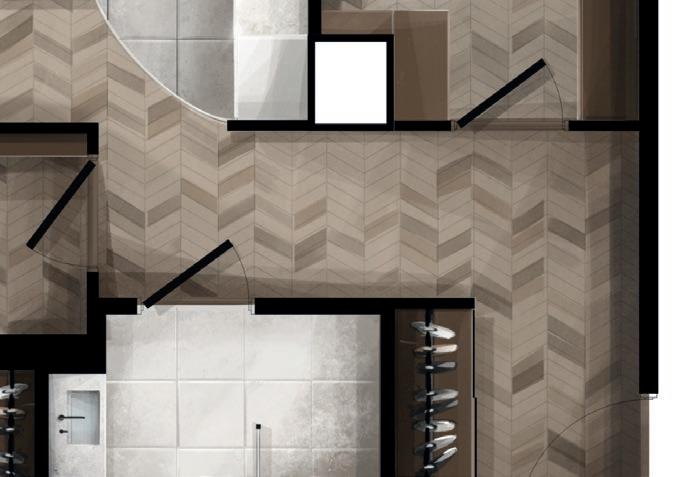







































































Project Overview: Rendered Floorplan representing the overall color scheme.
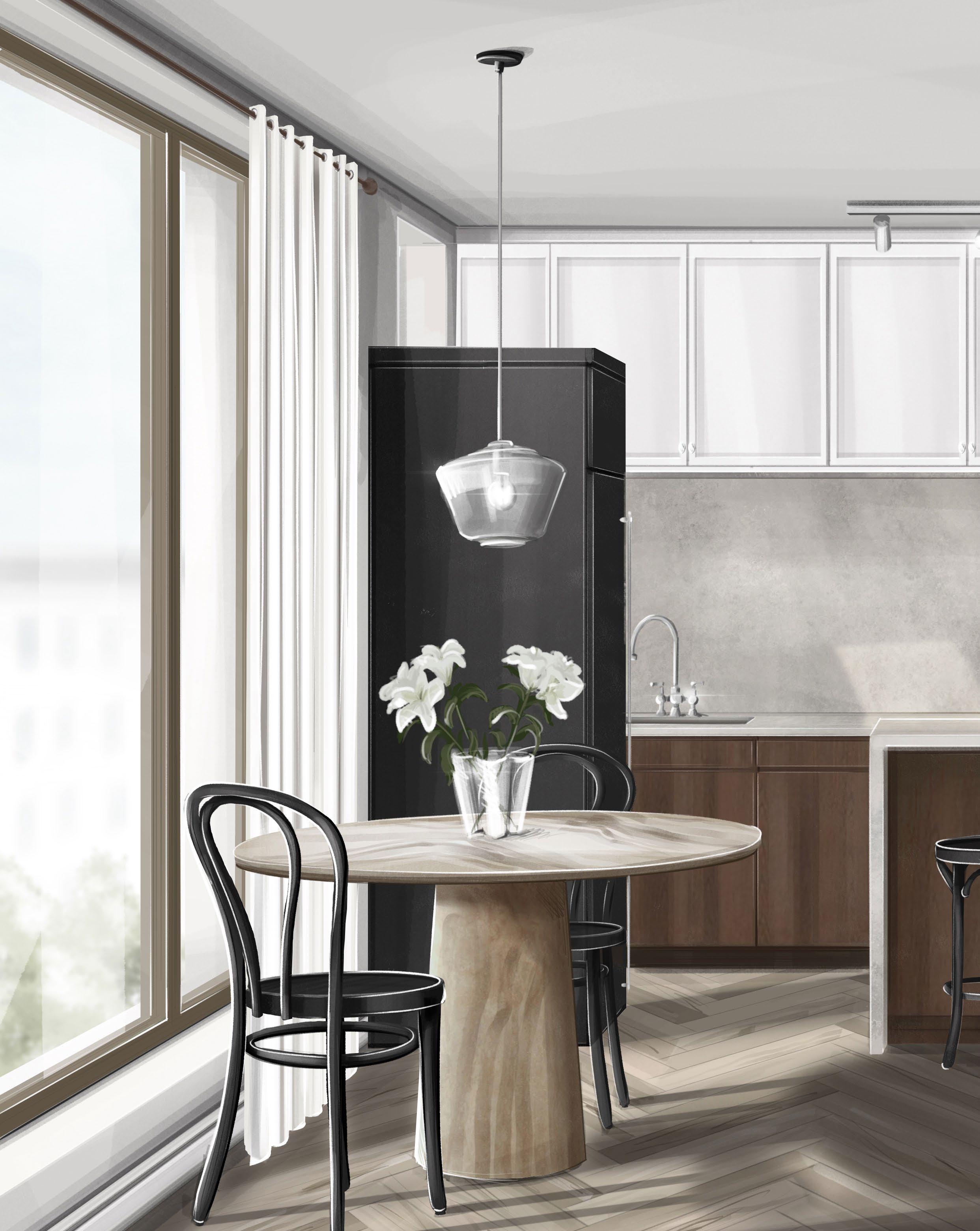
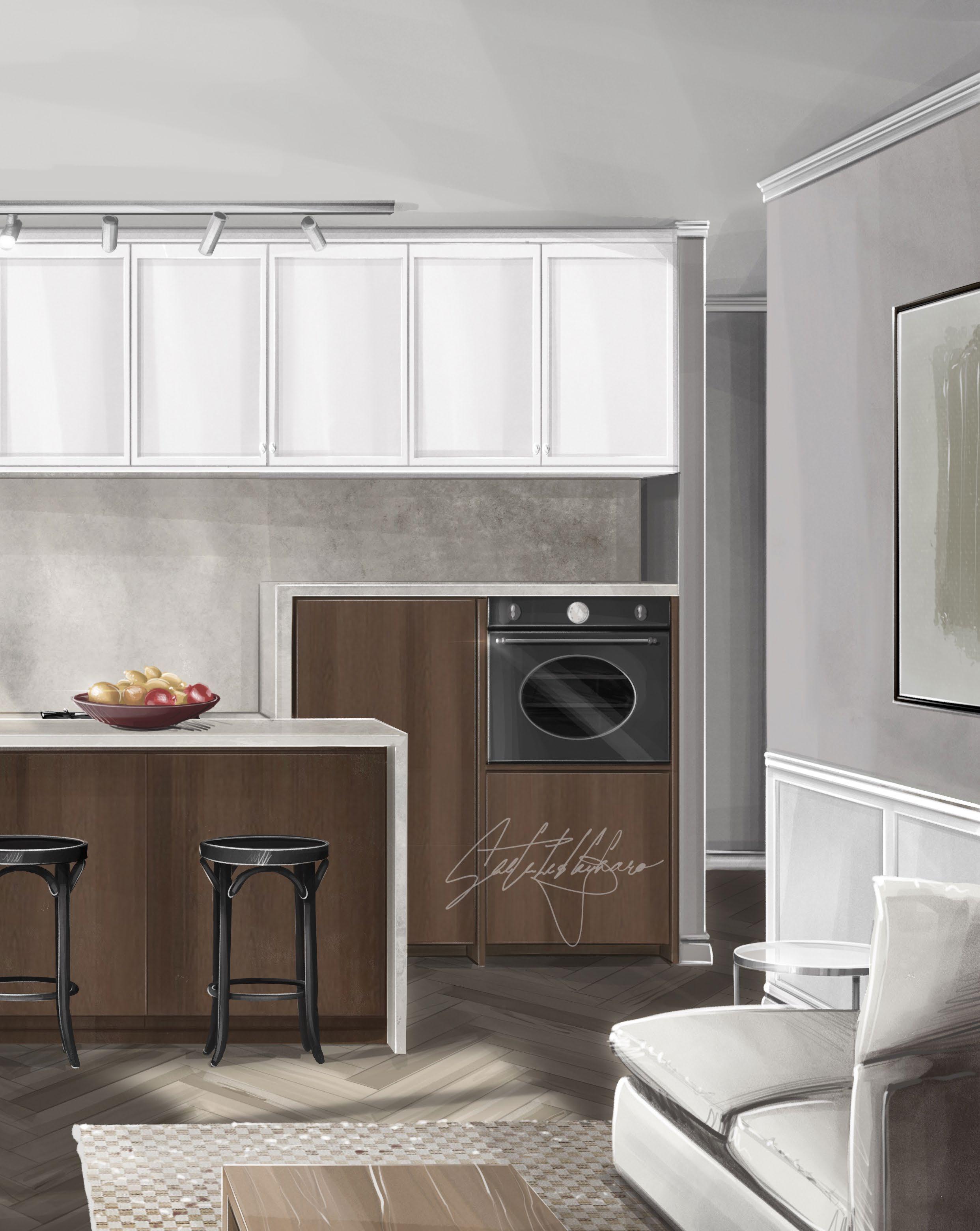


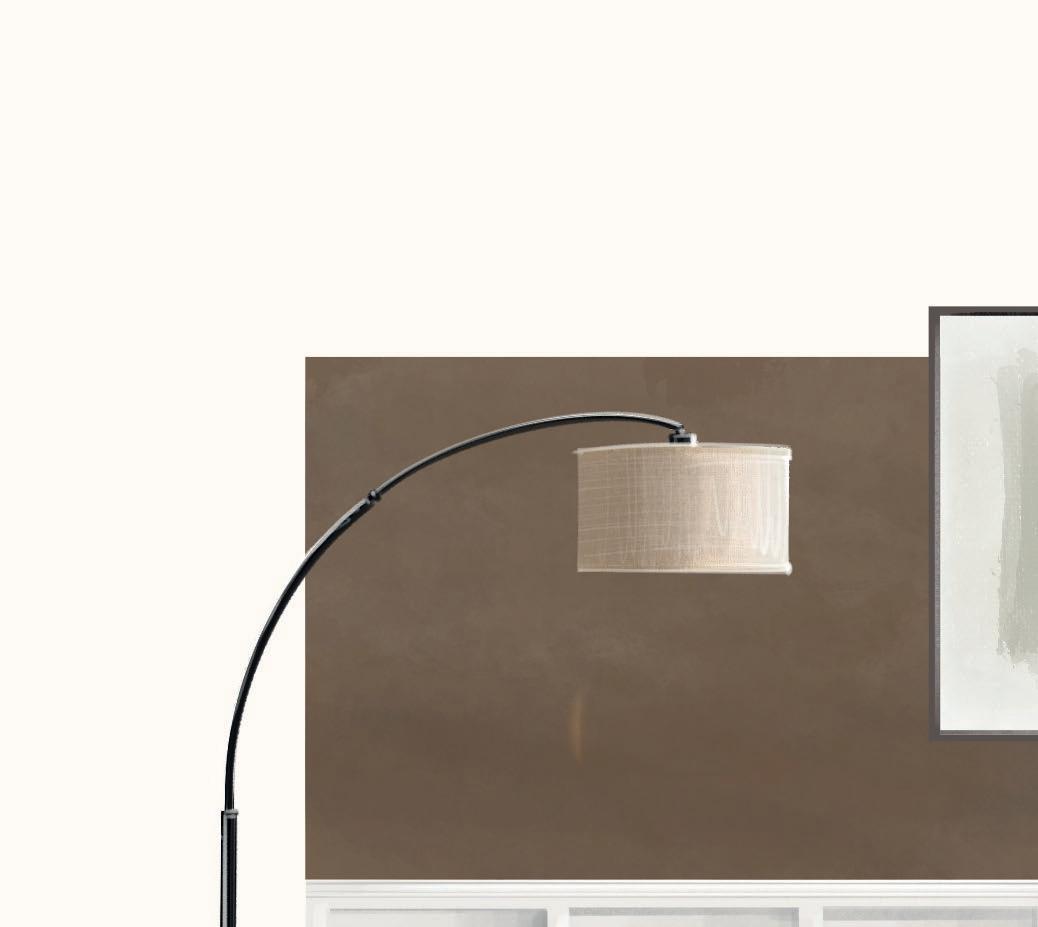


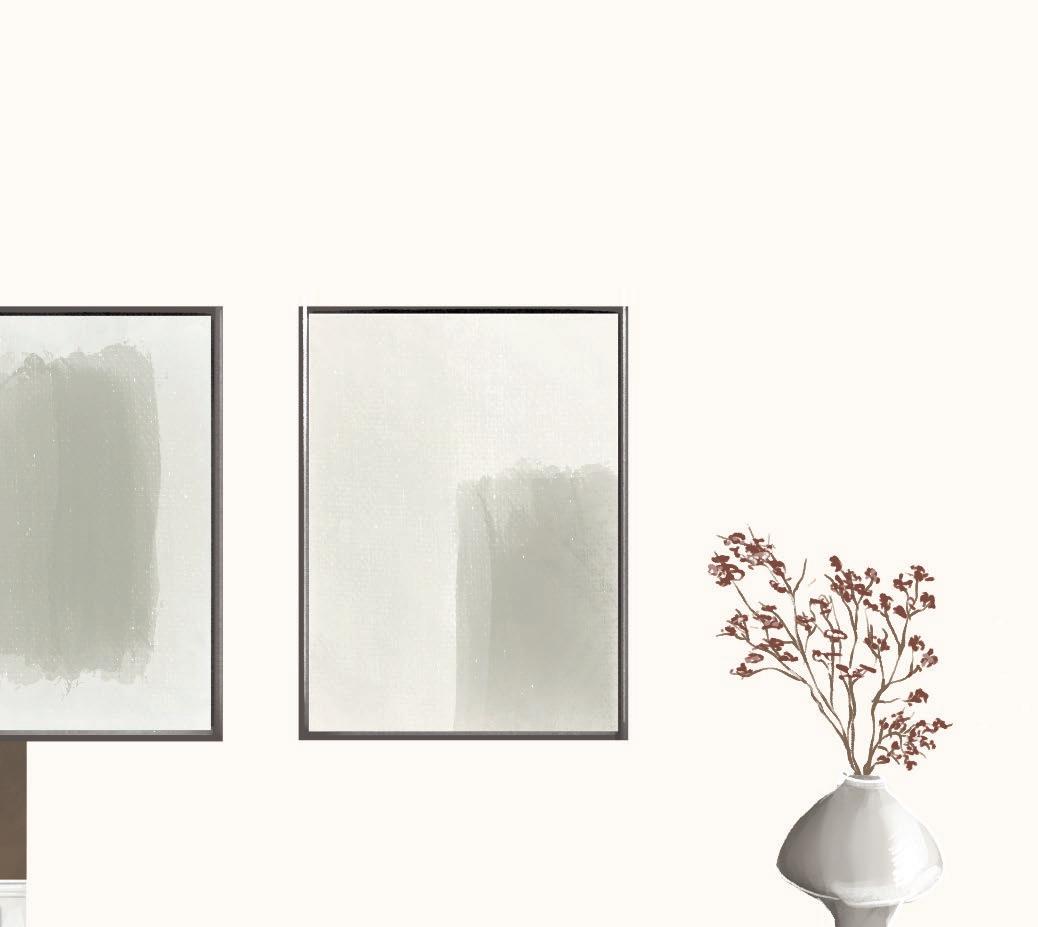
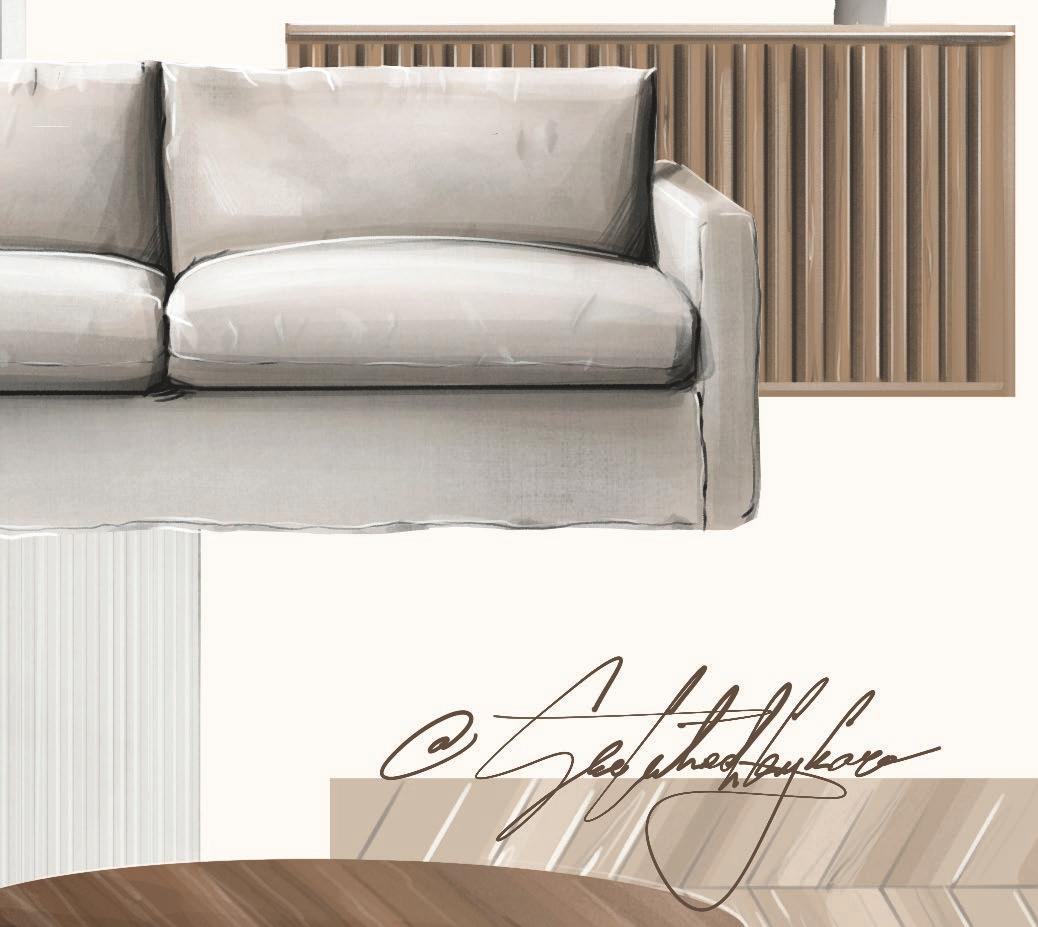

Project: Pruszków, Warsaw, Poland
























































































A hand-drawn collage presented on the left explores a range of textures, colors, and accessories for the living room. It serves as a visual springboard for the design, sparking ideas and showcasing the potential aesthetic.
Walnut Wood: Woodmaker.pl - Stolarz Na zamówienie
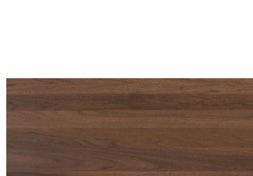
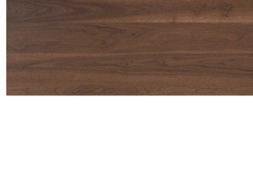
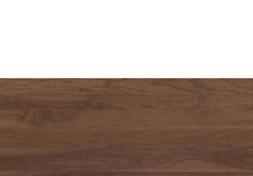
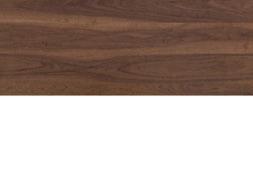
Farba Wapienna Kolor: Glicynie Akai Limewash




Płytki Ceramiczne Tile.expert; R8FM_LOOK Bianco Glos - SY Ragno Look (6x24cm)
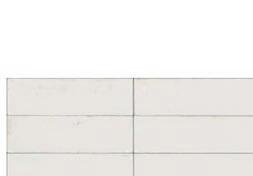
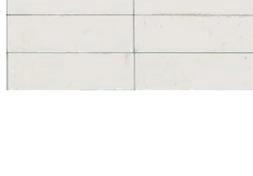

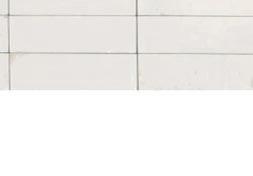
Płyty Trawertynowe best-granit.pl; Trawertyn CLASSIC MIX płyta bębnowana 61x40cm
Atmosphere Inspiration
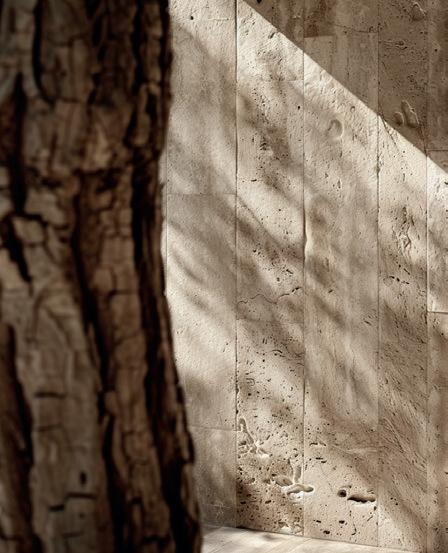
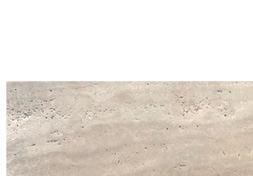
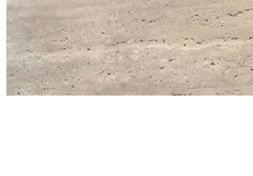
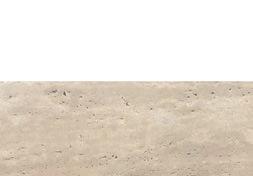
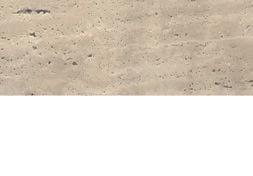
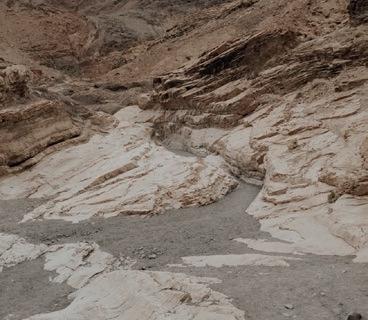
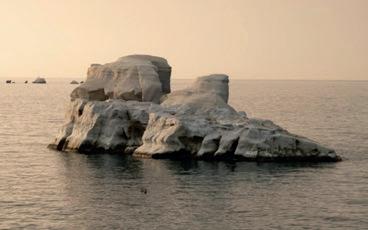
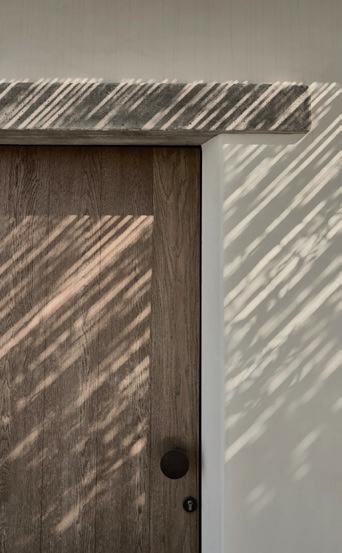

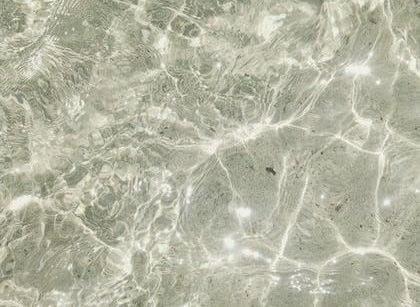

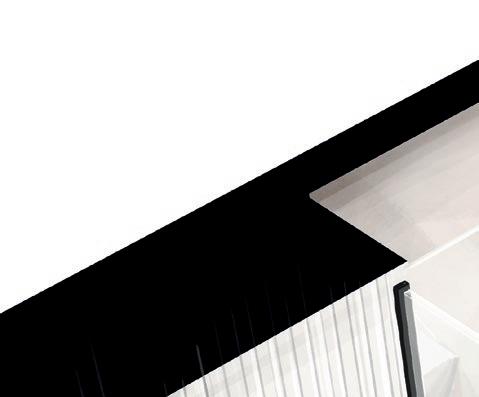
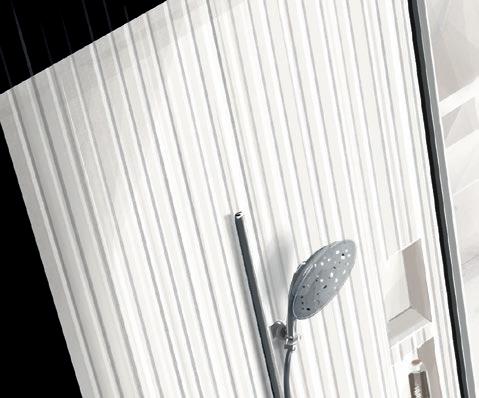
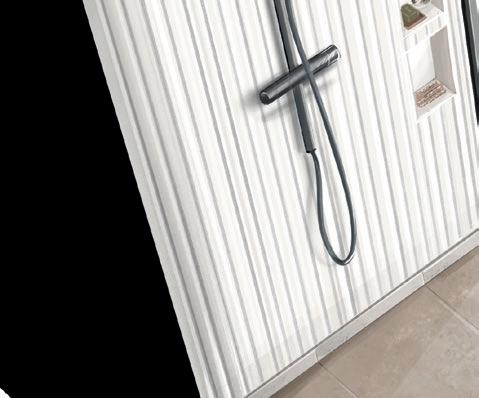
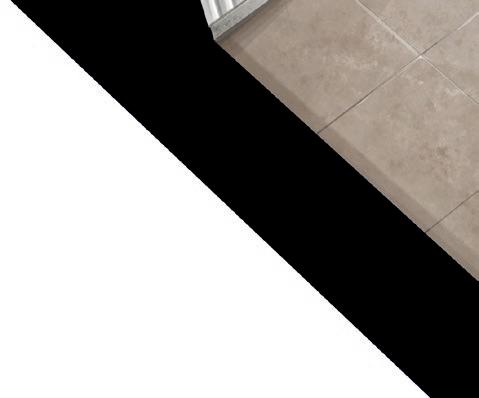
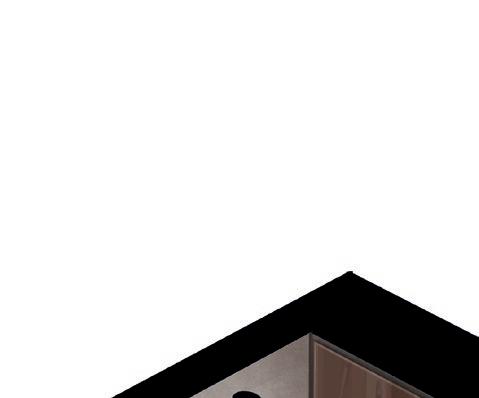
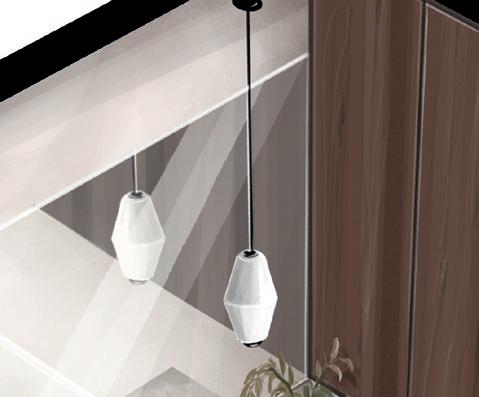
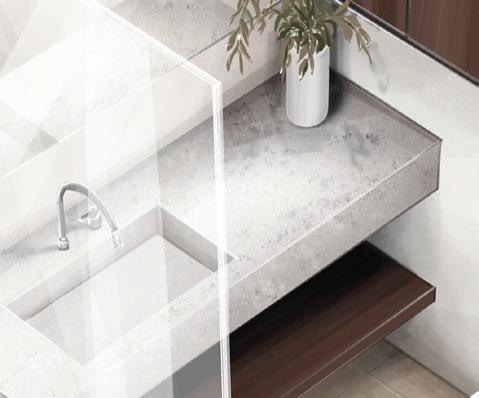
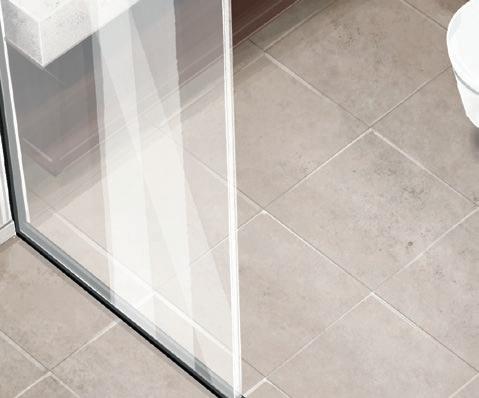
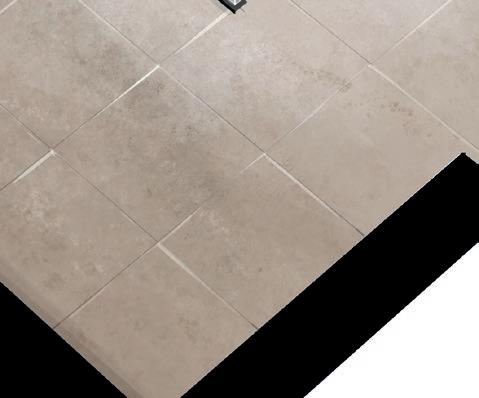

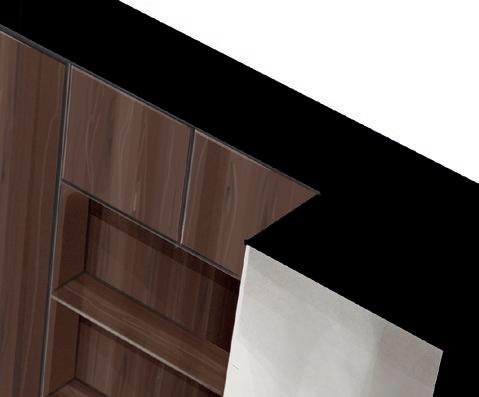


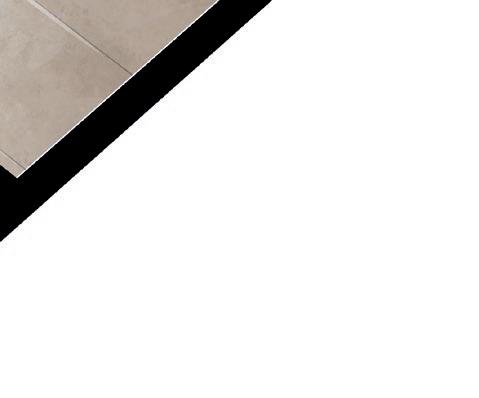
Bathroom Visualization
Hand-Drawn Sketch testing the materiality.


Welcome to the captivating world of handdrawn renderings, where artistry meets architecture. The collection of hand-drawn renderings offers a fresh and distinctive perspective on architectural visualization.
Through my analog technique blended with digital precision, I bring architectural visions to life in a truly unique and captivating way.
Where every stroke captures the essence of the designer’s vision.
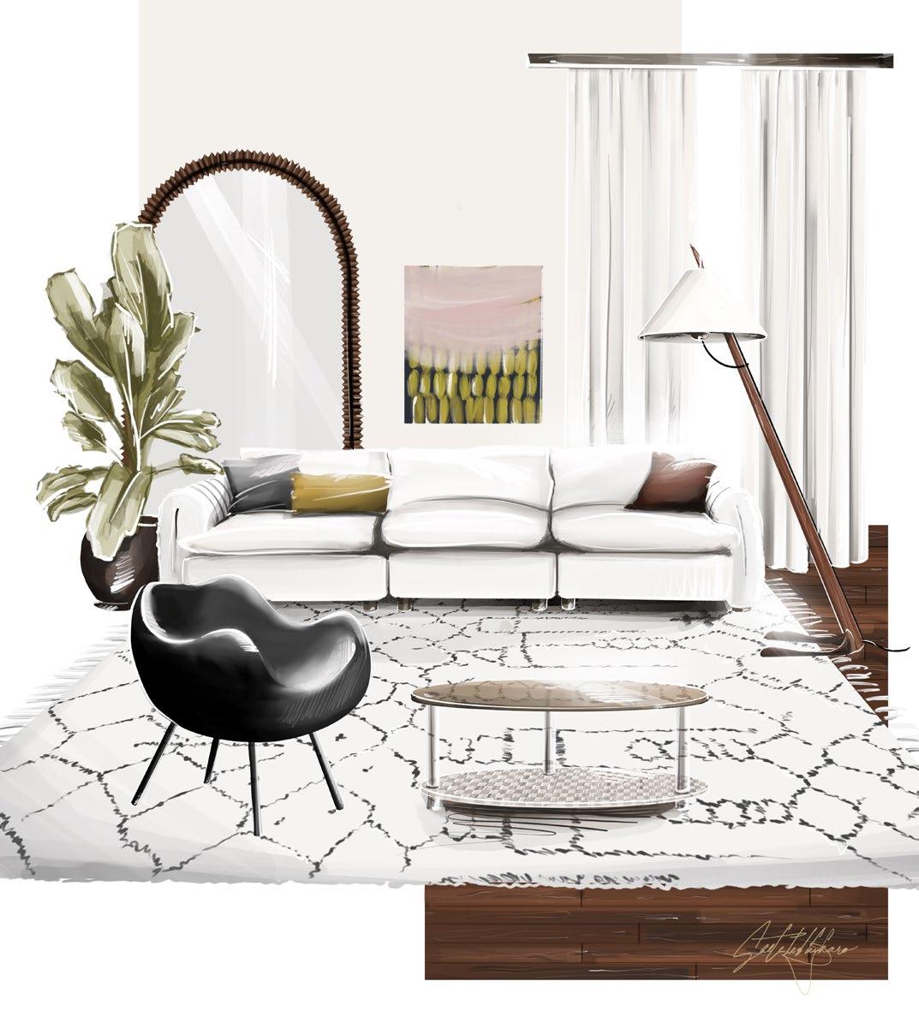
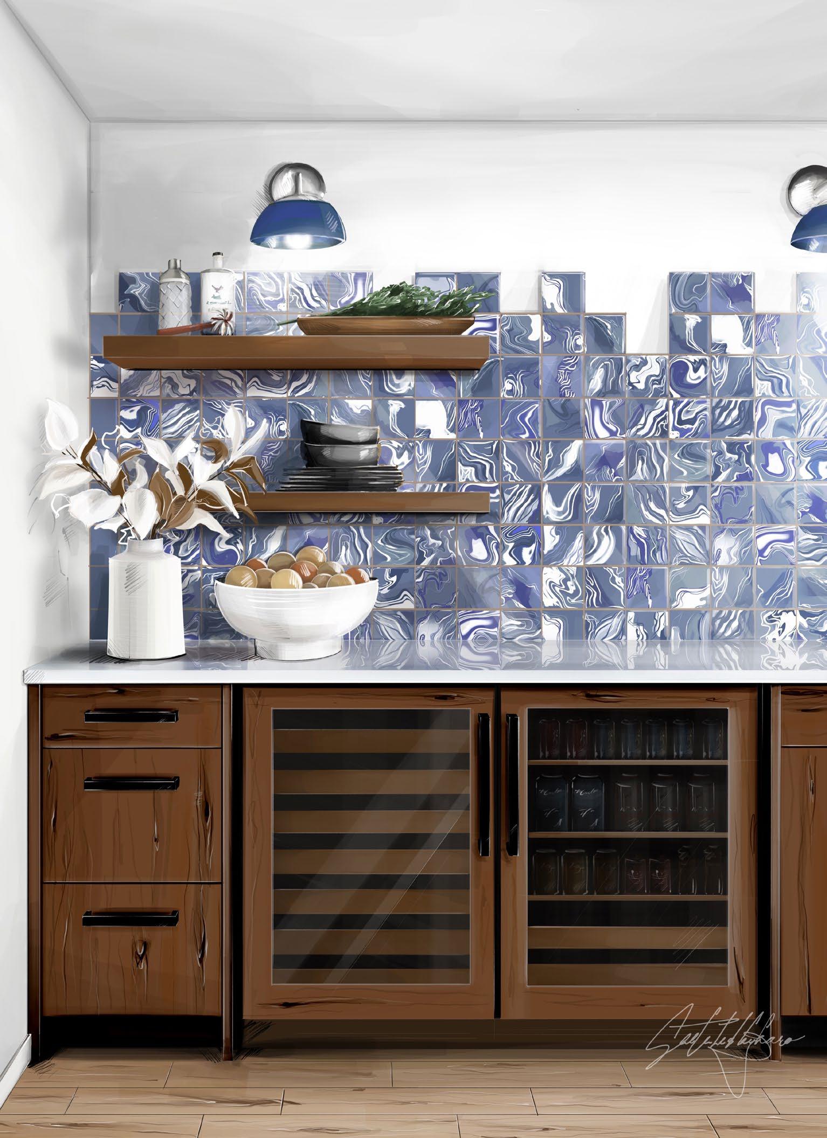
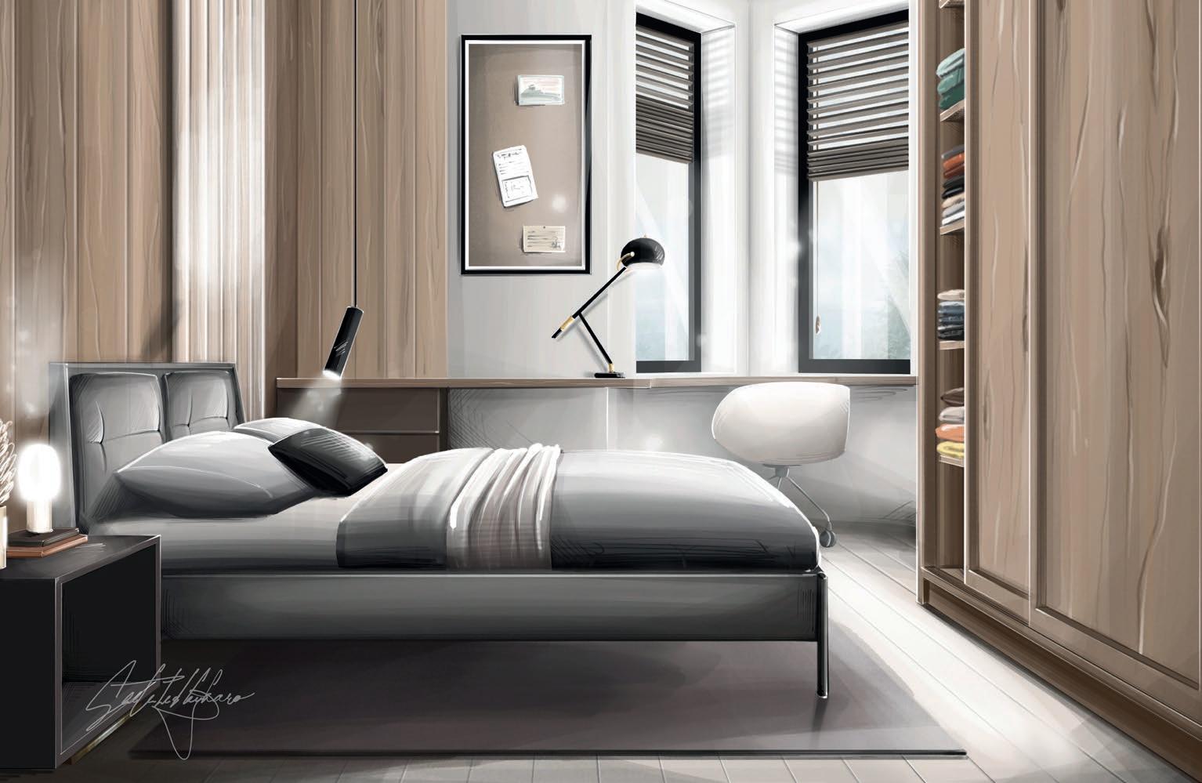
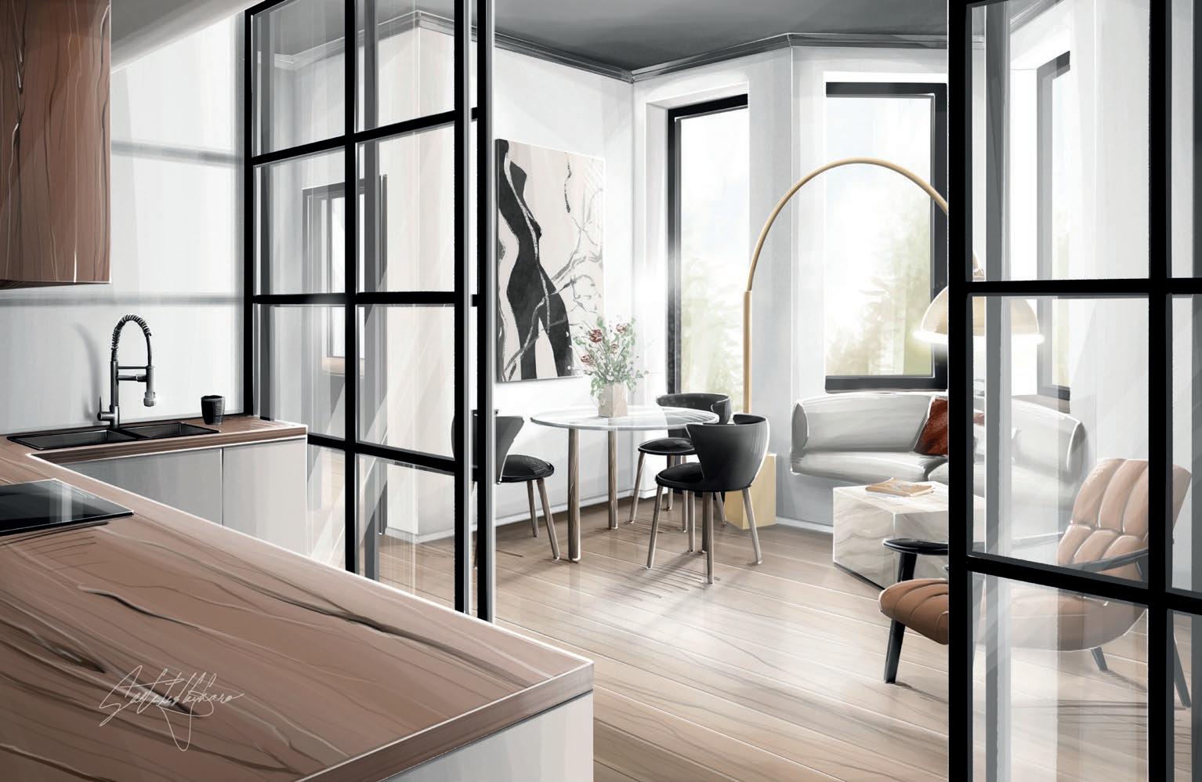 Project: Apartment in Frankfurt
Project: Apartment in Frankfurt

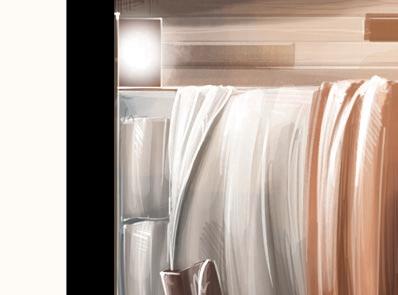
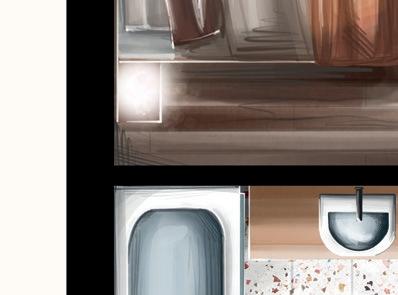

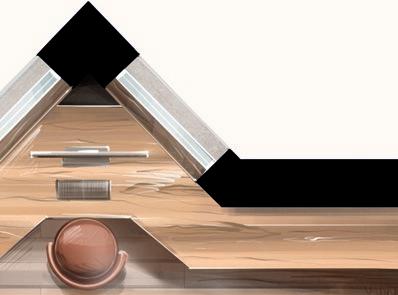
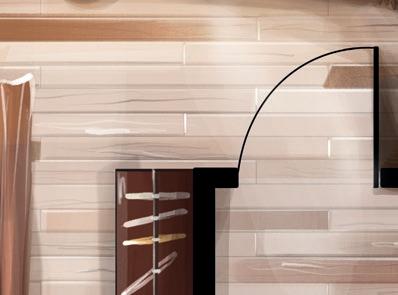
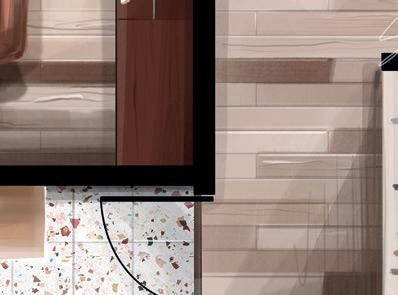
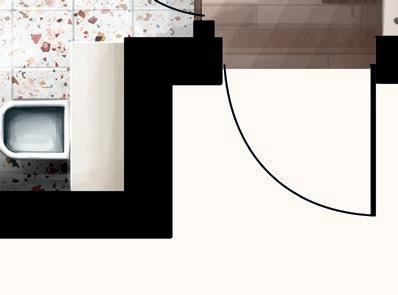
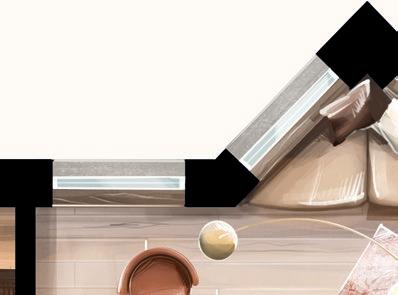
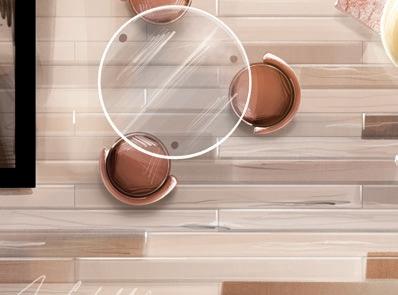
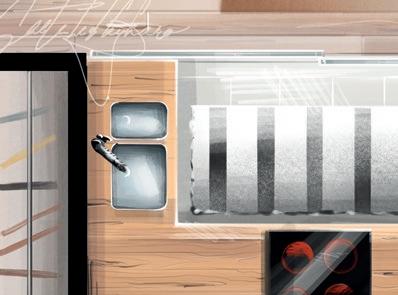
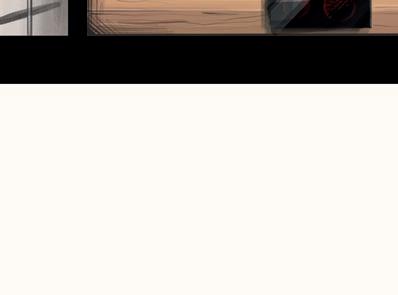
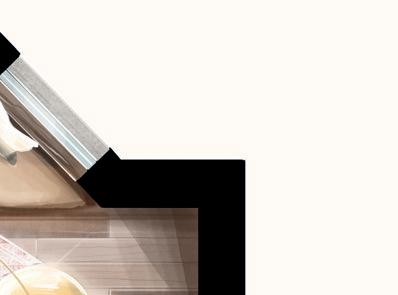
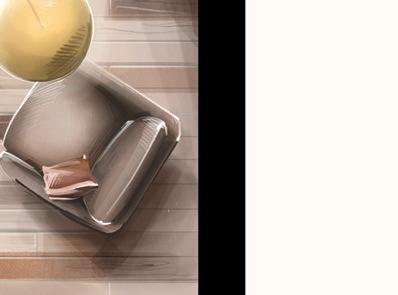


These hand-drawn visualizations offer a glimpse into the proposed design for a Frankfurt apartment. Explore the detailed sketches for the bedroom, showcasing a calming and functional space. Delve into the combined kitchen/living room visualization, revealing a layout that fosters both practicality and a sense of togetherness. Finally, the included floorplan provides a clear understanding of the overall space organization and flow.
Together, these visualizations offer a comprehensive picture of the design intent and its potential to create a stylish and livable home.
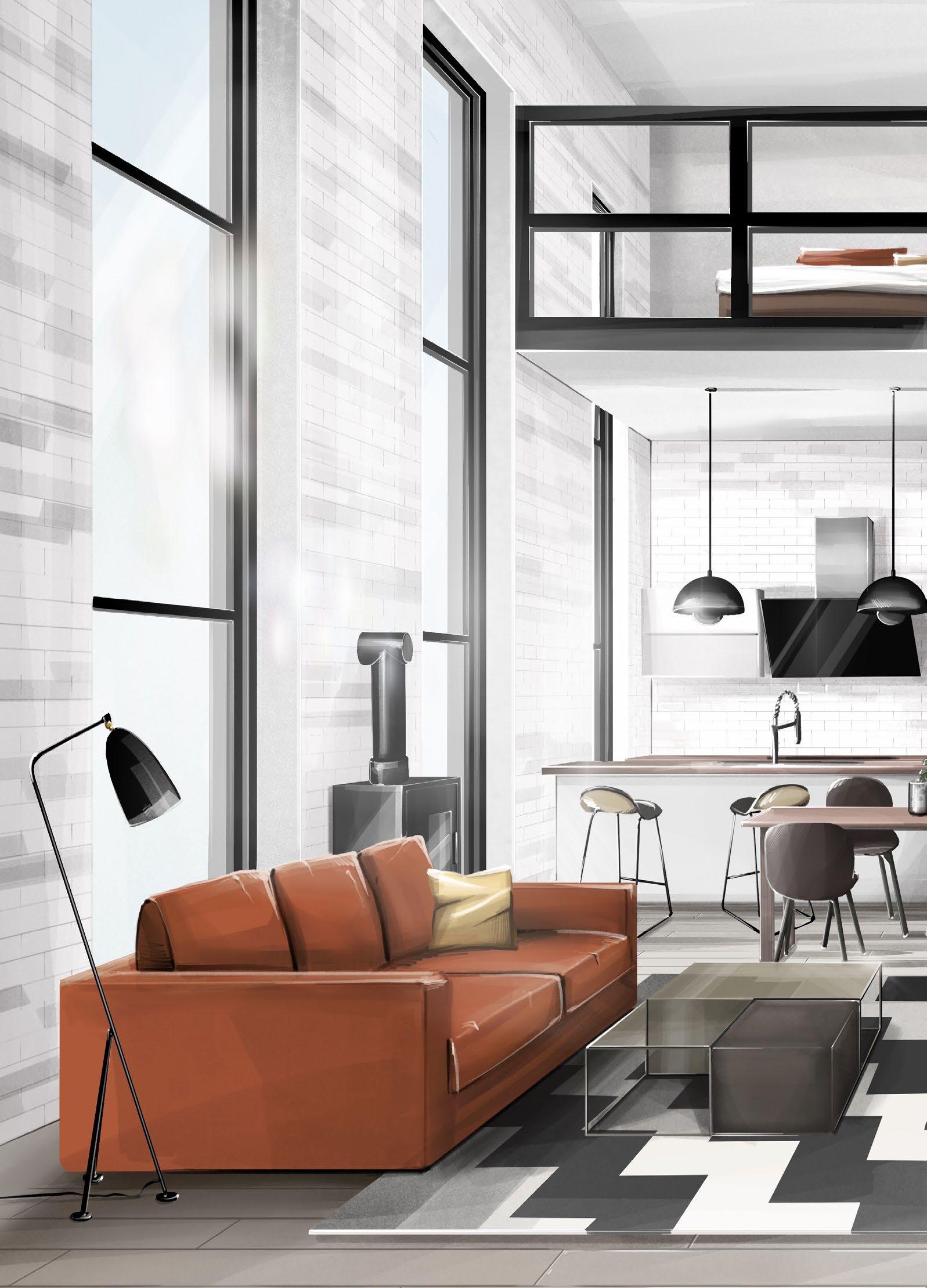
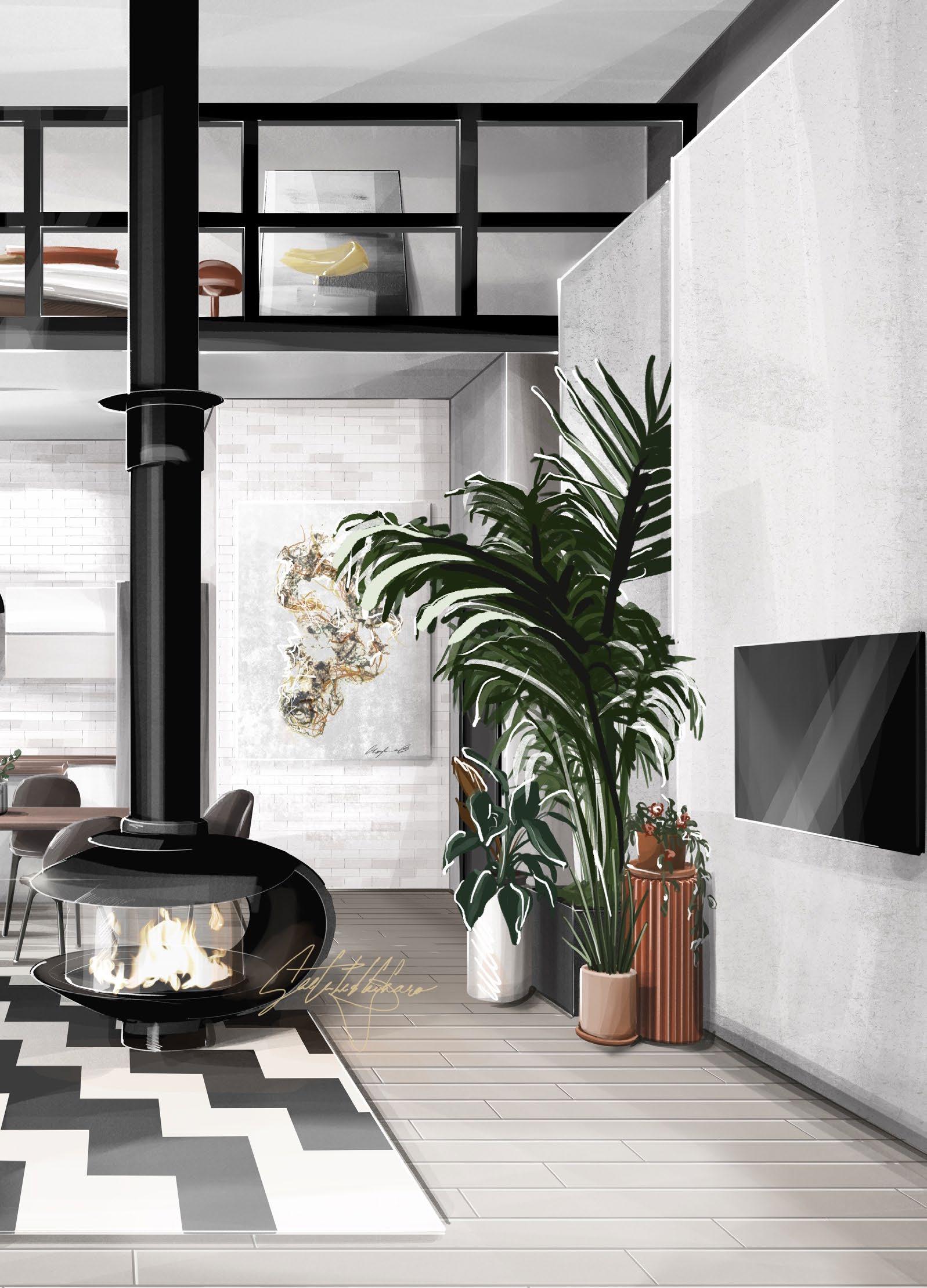 Project: Loft in Chicago
Project: Loft in Chicago
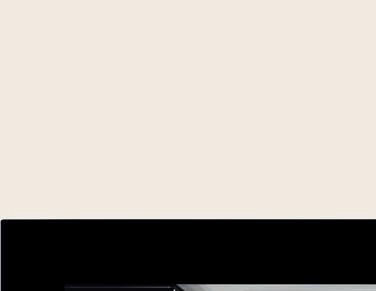

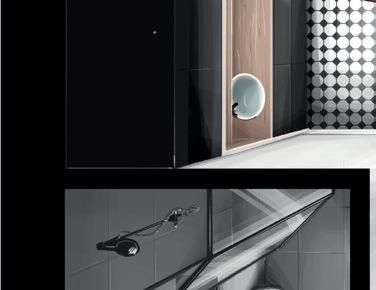
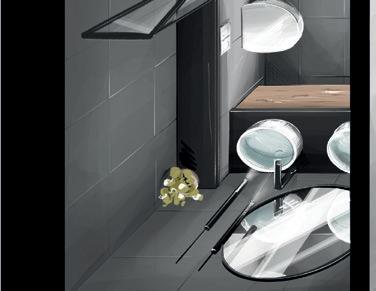
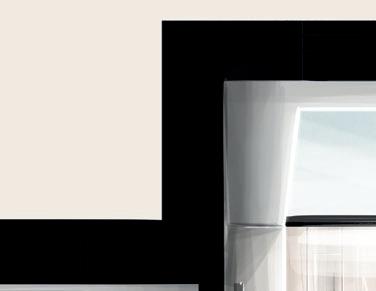
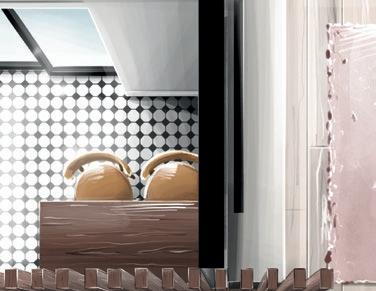
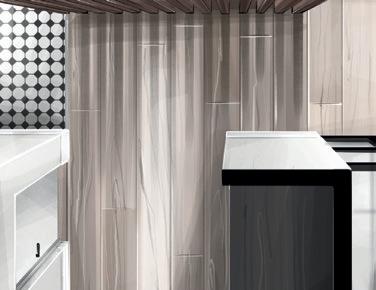
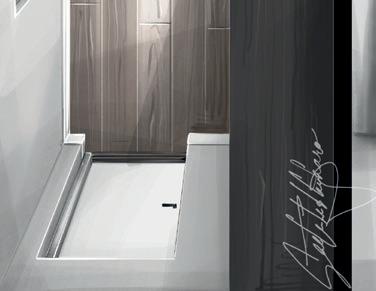
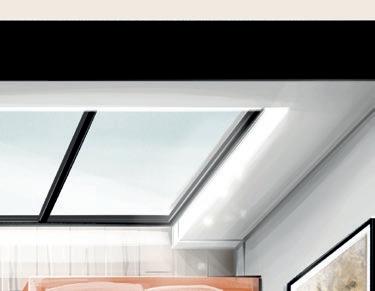

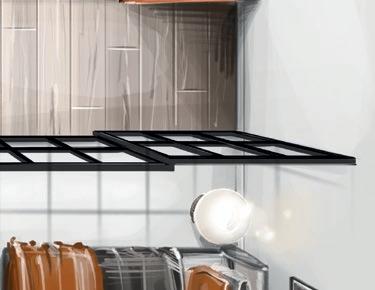
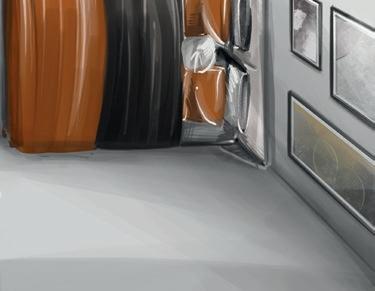
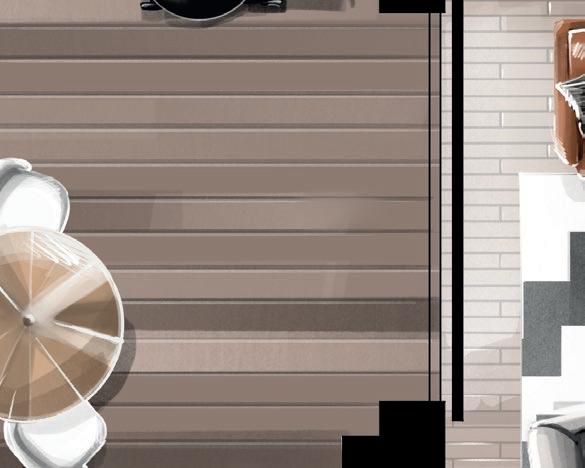
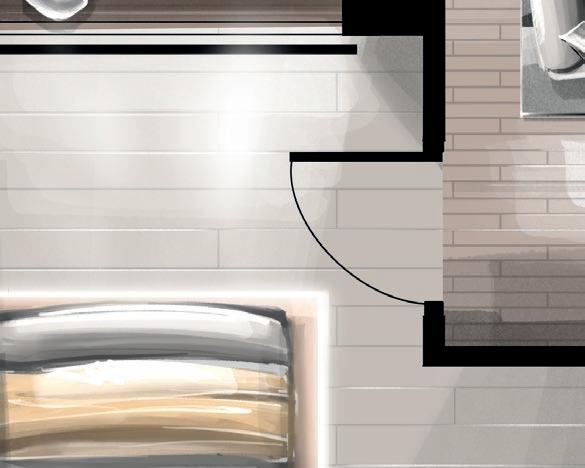
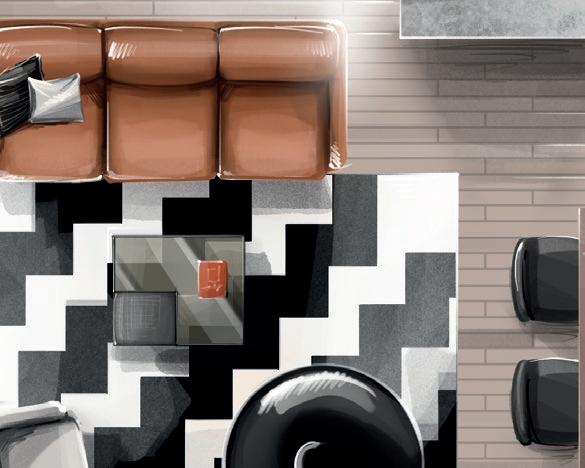
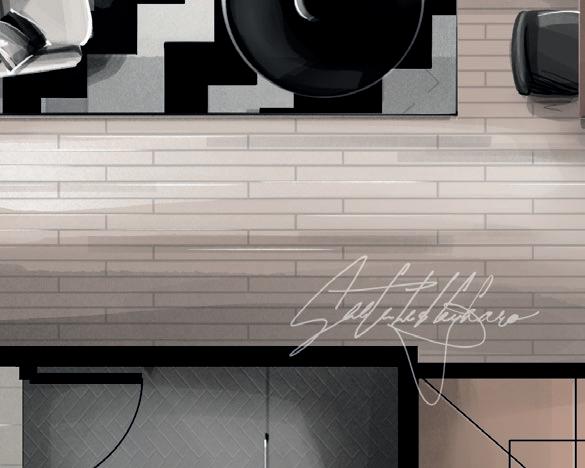

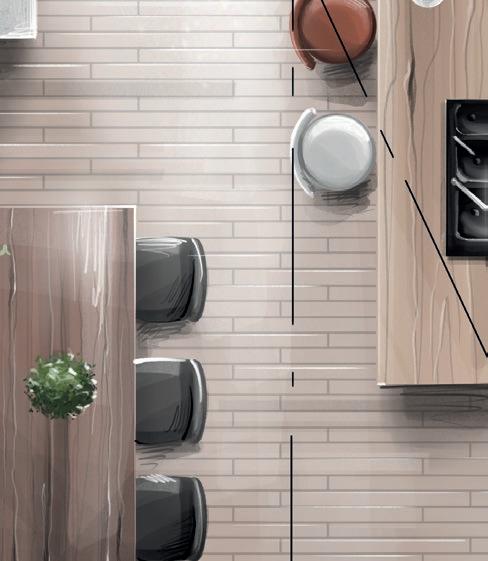
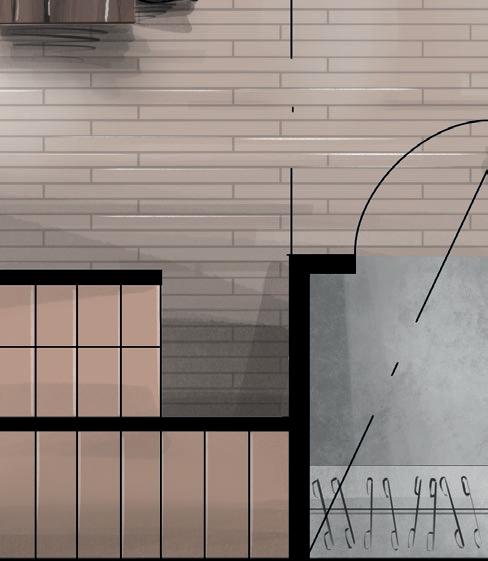
With attention to detail and a touch of artistry, I bring your designs to life in stunning, one-of-a-kind floor plans. From the traditional two-dimensional layouts to the unique bird’s eye view floor plans, each drawing captures the essence of the design, showcasing every aspect in a visually captivating manner.
This project aims to create a modern, high-density dwelling inspired by the Shanghai terrace. It addresses the changing demographics in Beijing and the need for improved living conditions. The project seeks to preserve traditional architecture while accommodating multiple occupancies in a street-based, low-rise design.
The key feature of the architectural concept is its response to the lifecycle of families, from a two-person household (mother and father) to a larger family of five or more individuals (mother, father, son, daughter, grandparent(s)). It also challenges the need for independence of growing children and/or parents.
Location: Beijing, China
Site Area: 4500 m2
Type: Residential

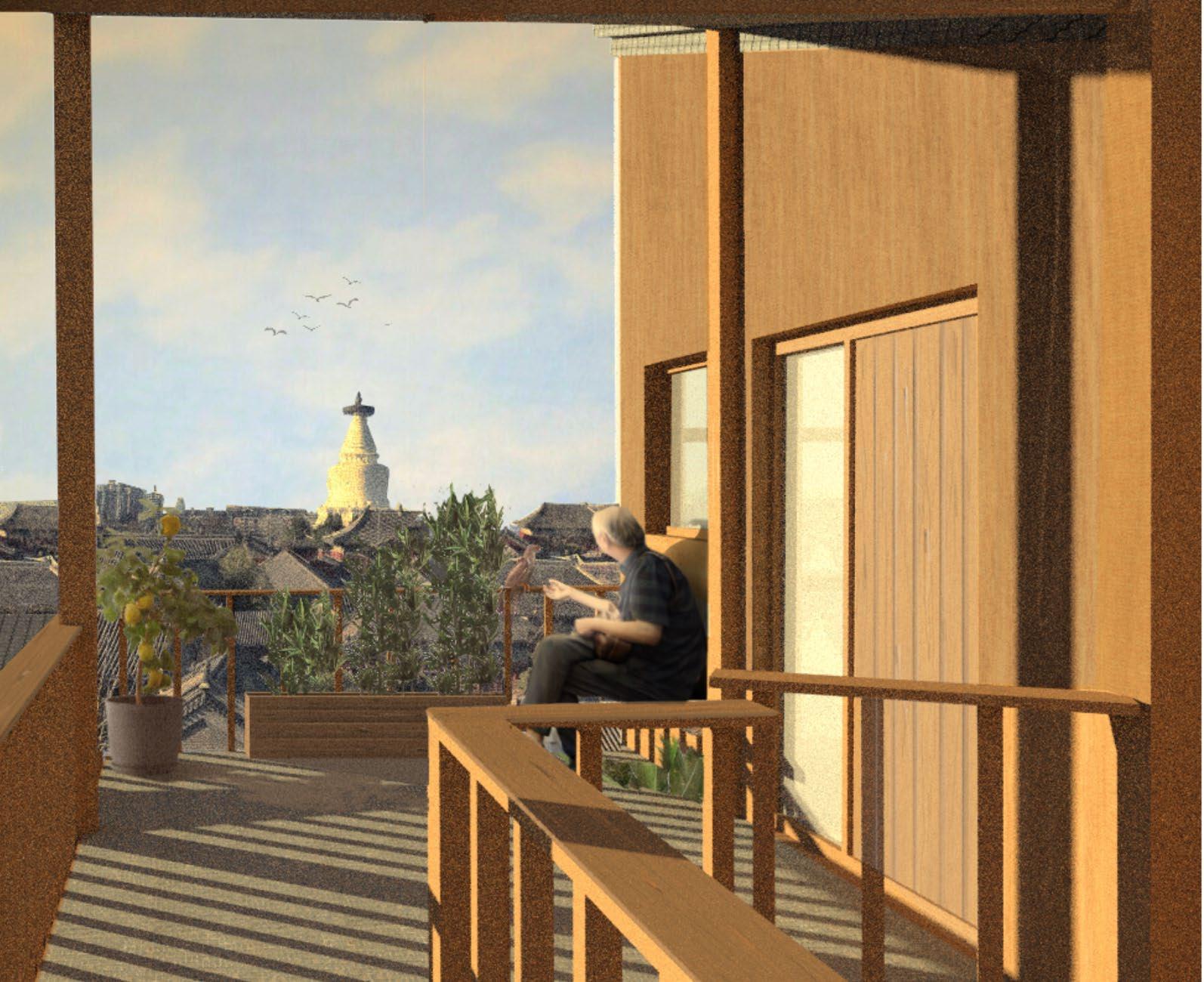
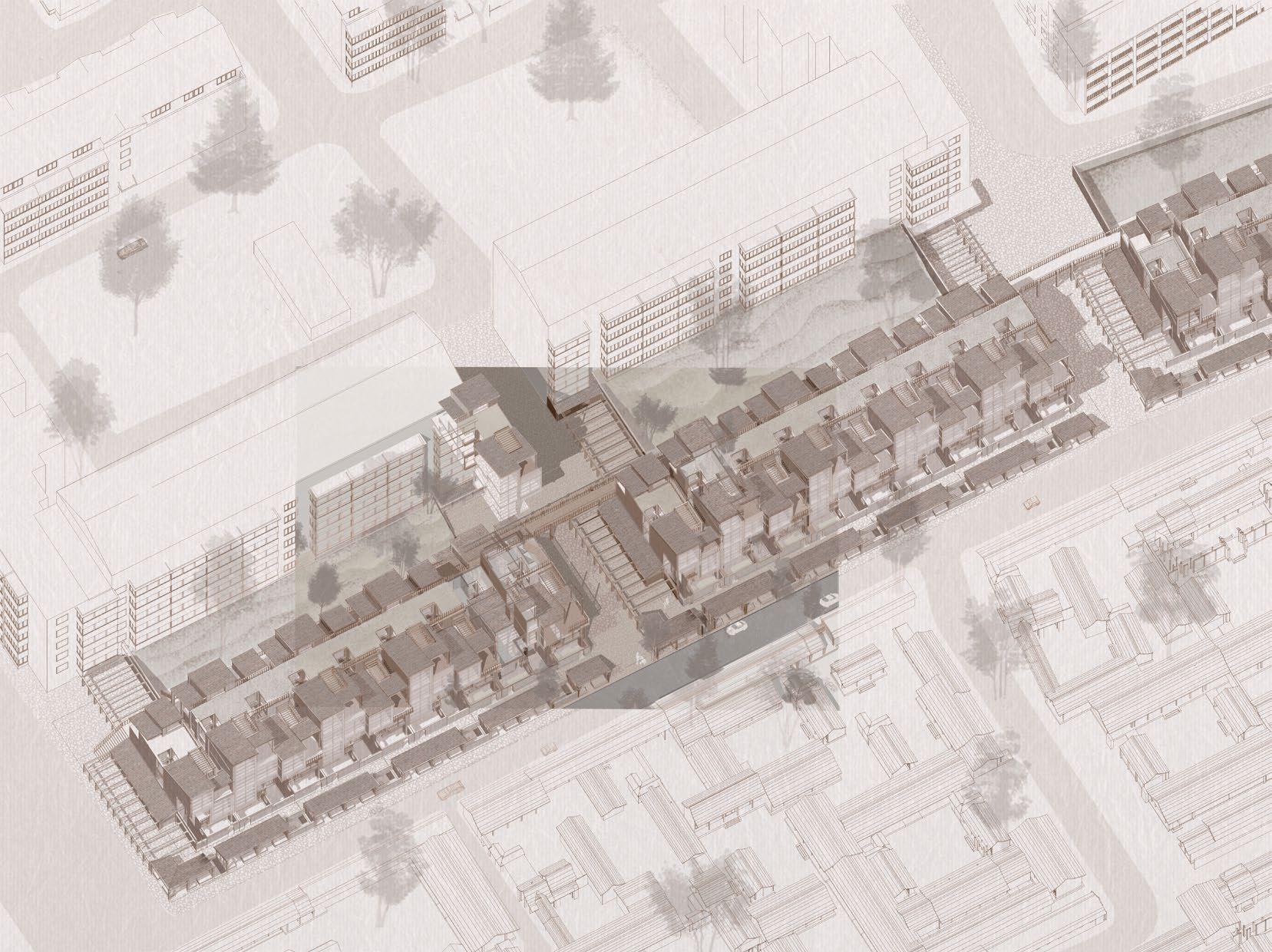
Project: Regenerative Terraced housing in Beijing
The axonometric drawing is a testament to my proficiency in employing a multitude of tools and techniques. Through a harmonious fusion of computer-generated 3D modeling, SketchUp mastery, Photoshop, and the intricate art of hand drawing, I bring to life a vast and repetitive architectural scheme.
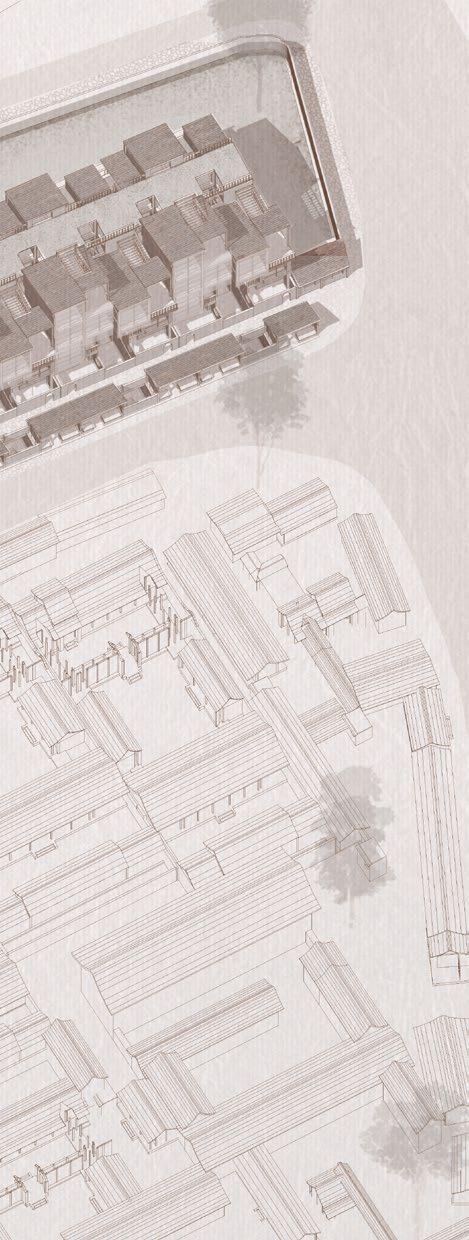
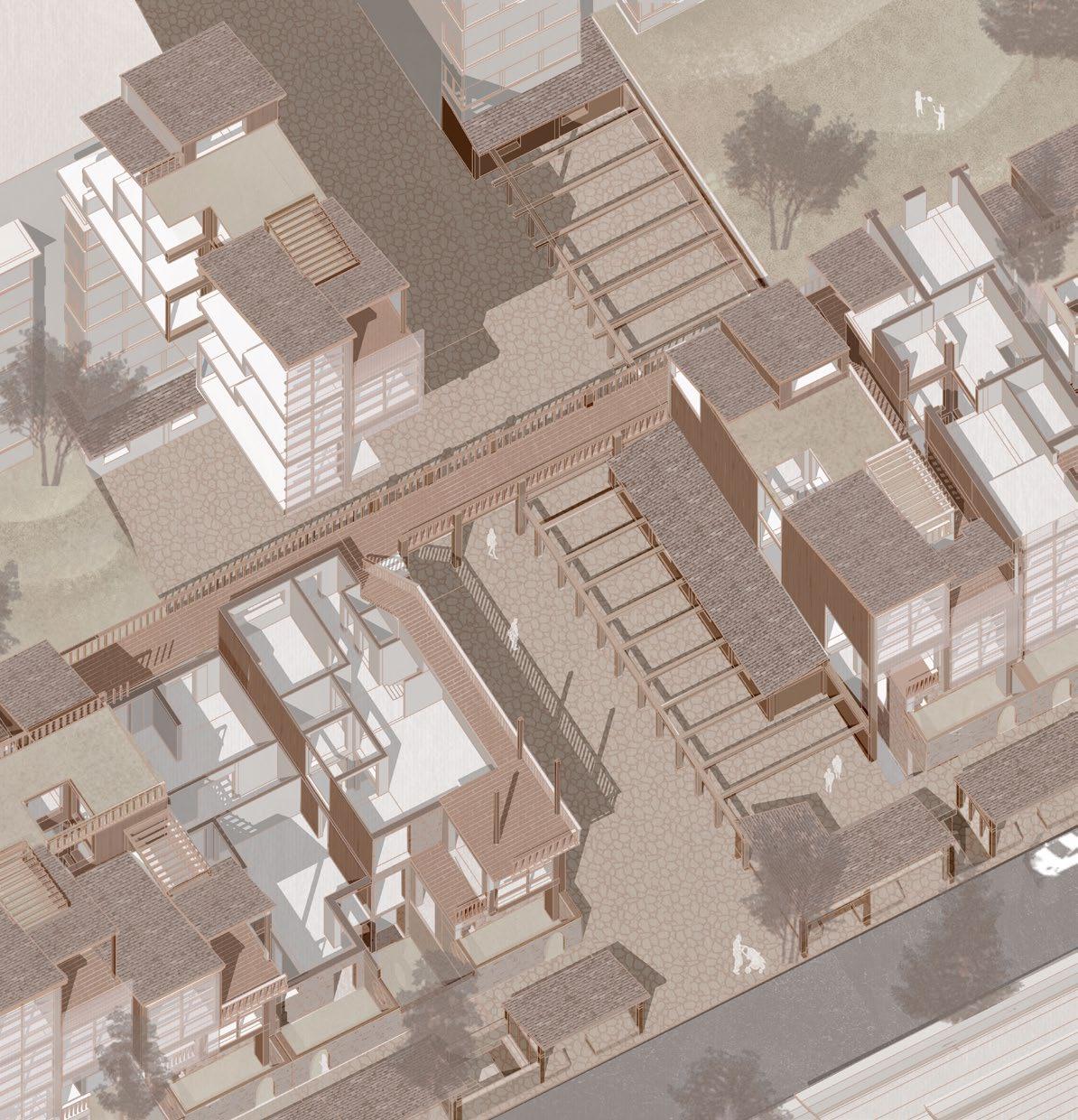
This intricately crafted axonometric drawing captures the essence of a large-scale project, showcasing the meticulous details and repetitive patterns that define its unique character.

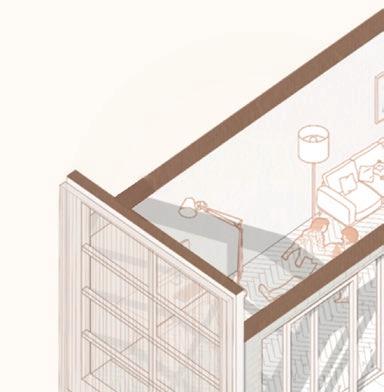
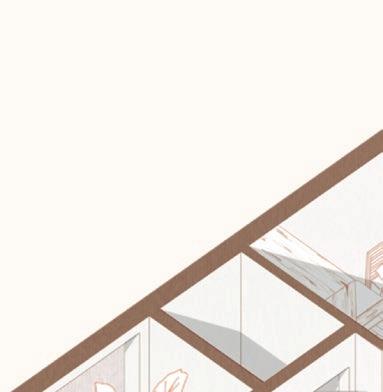
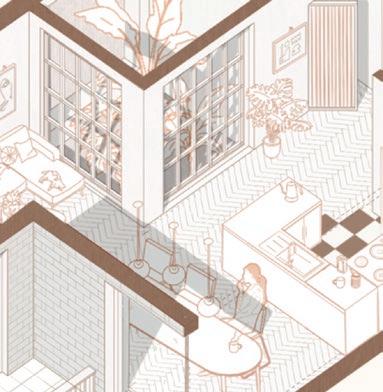
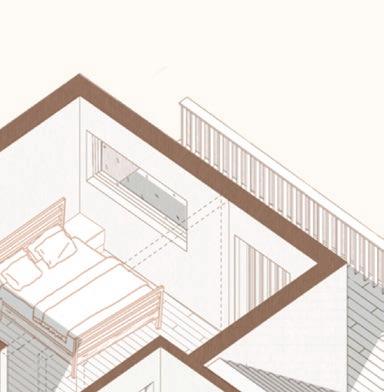
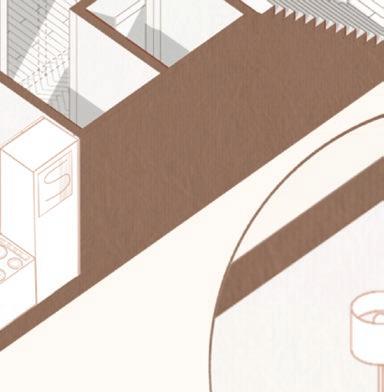

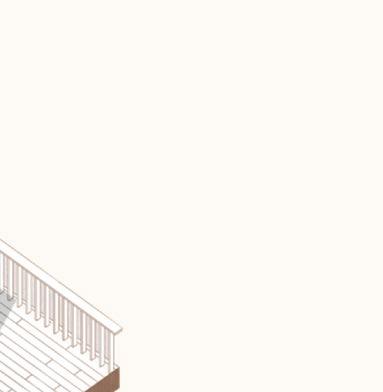
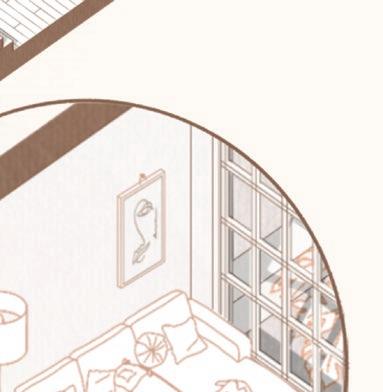



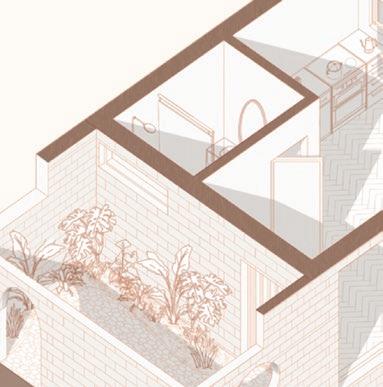
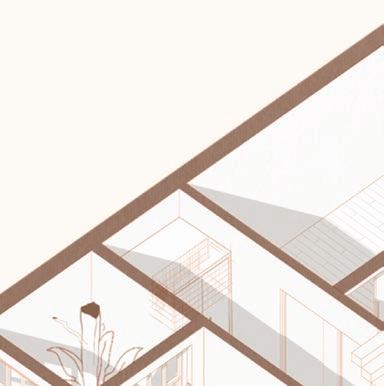
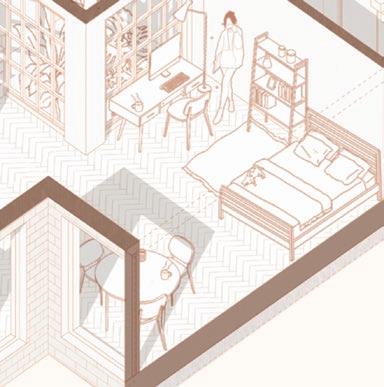
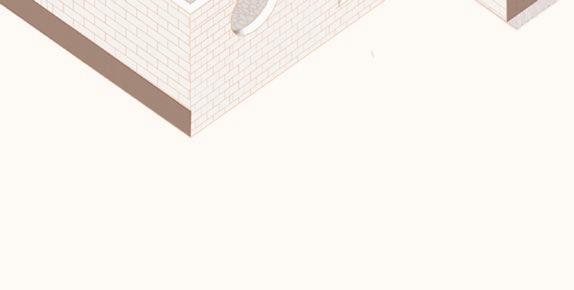
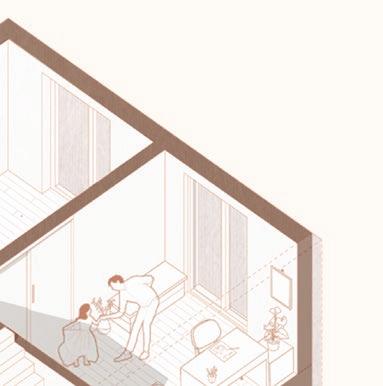
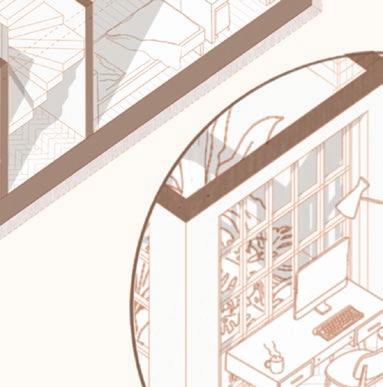
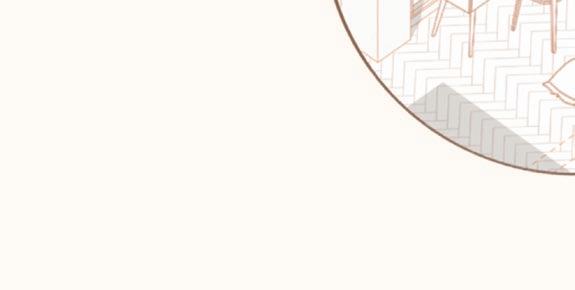

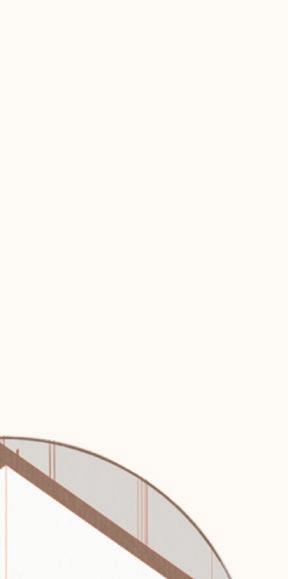
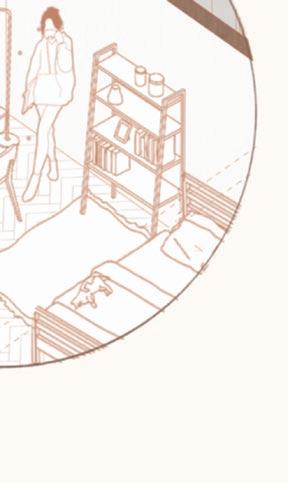



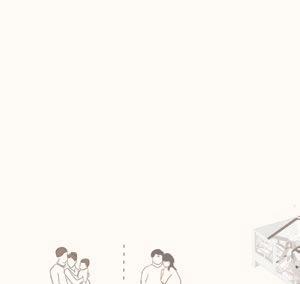
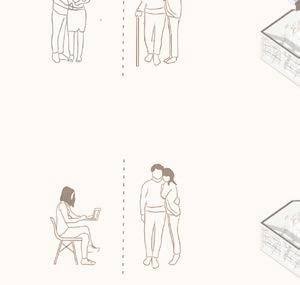
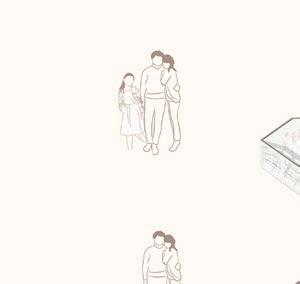
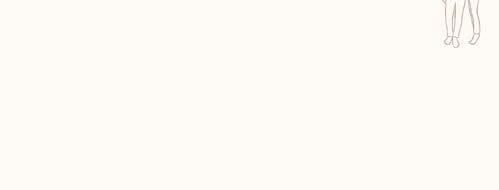
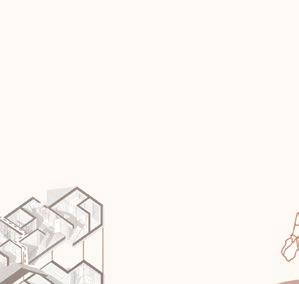
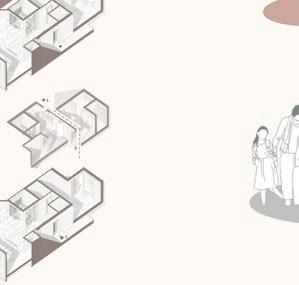
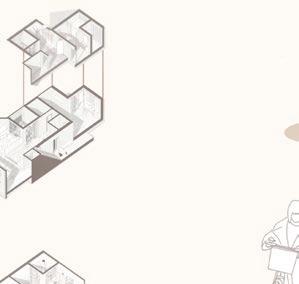
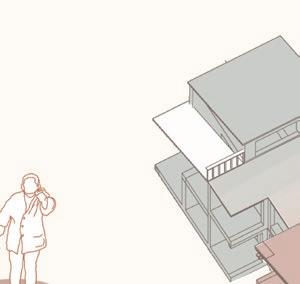
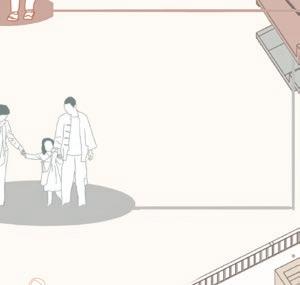
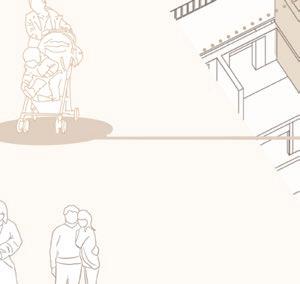
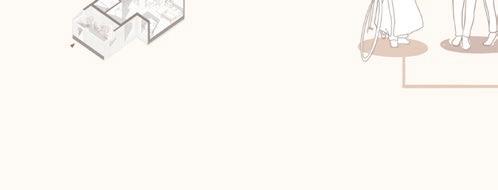
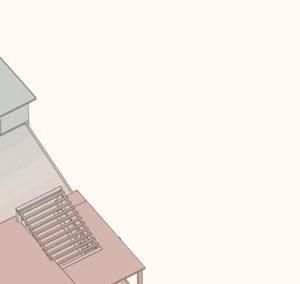
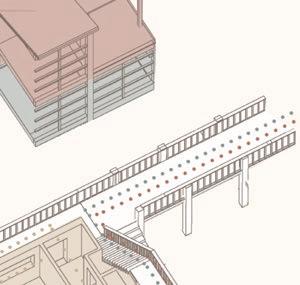
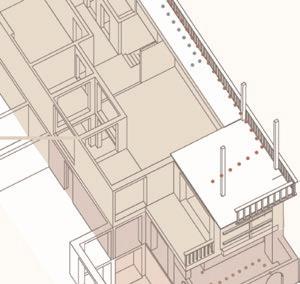
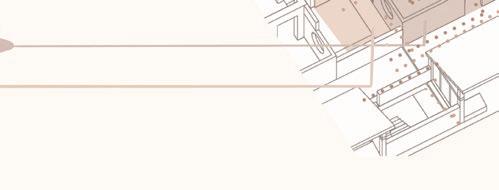
Lifecycle of a family in 1 Unit:
This project explores the concept of a “lifespan unit,” a single architectural scheme designed to adapt and evolve alongside a family’s needs throughout their lives. Presented here is an axonometric drawing, a three-dimensional visualization that allows for a clear understanding of the spatial organization.
The design embraces the concept of regenerative design, where the unit itself fosters a positive impact on its inhabitants and the surrounding environment. Each floor is envisioned to accommodate a specific stage in the family’s life cycle:
Ground Floor: This level caters to the needs of a young couple or individual, offering a space optimized for independence and flexibility.
First Floor: As the family grows, the first floor transforms into a haven for a family with children.
Top Floor: The uppermost floor anticipates the needs of an aging family member, incorporating accessibility features and promoting a sense of connection with the younger generations occupying the lower levels.
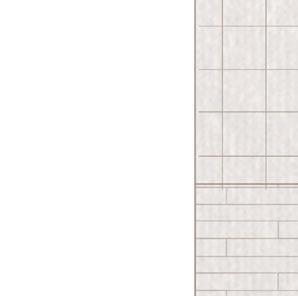
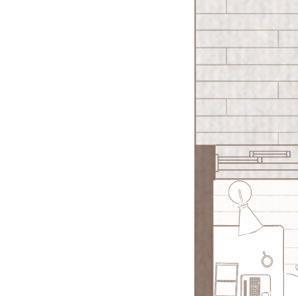
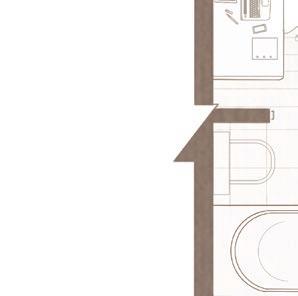
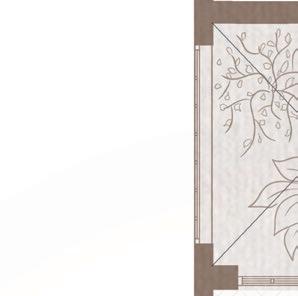
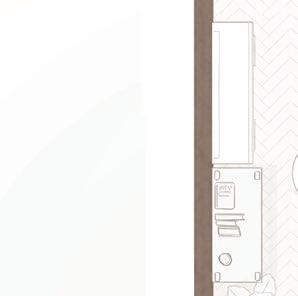
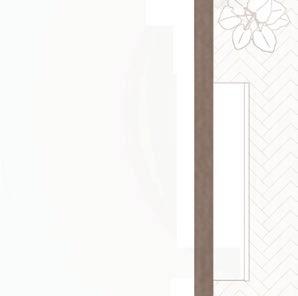
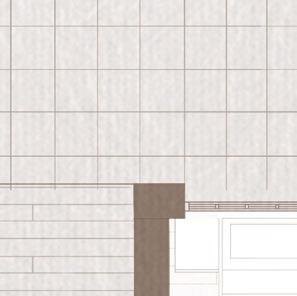
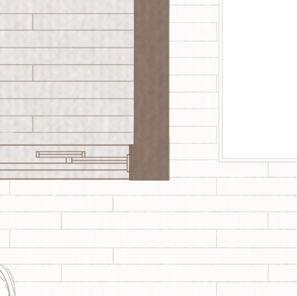
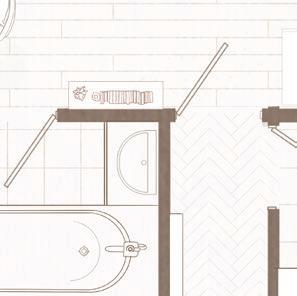

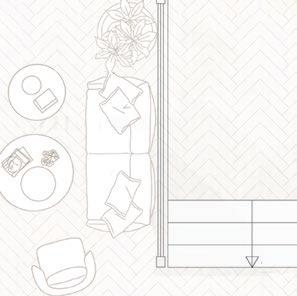
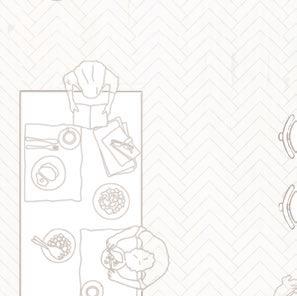

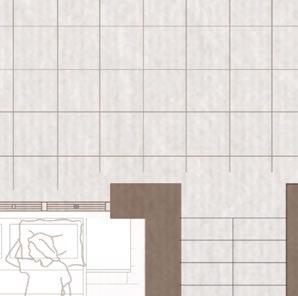
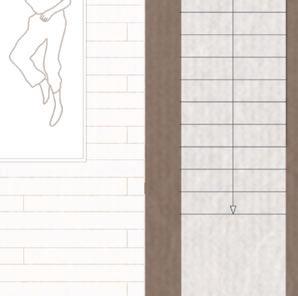
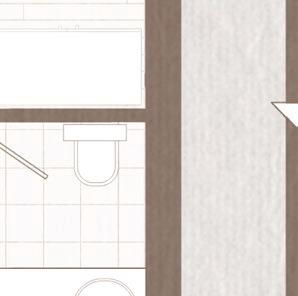

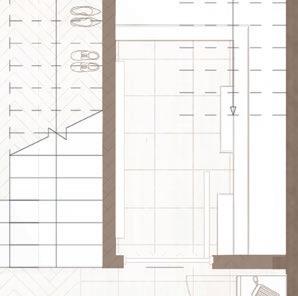
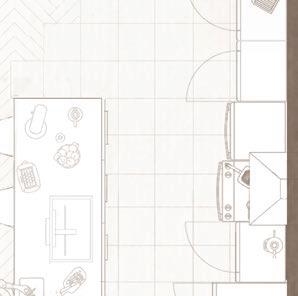

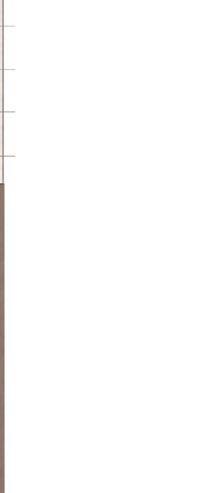
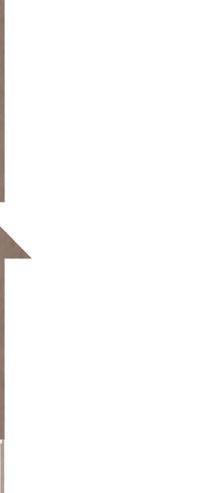
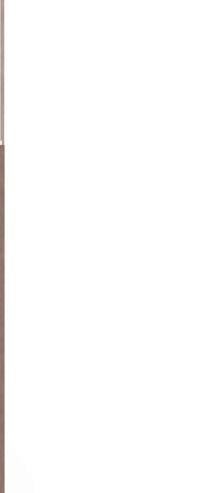
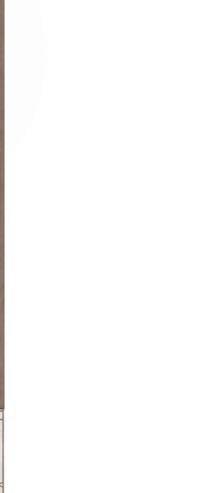
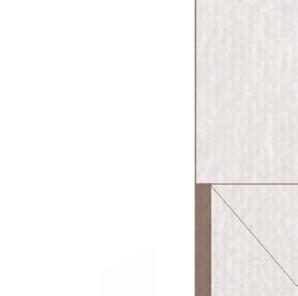

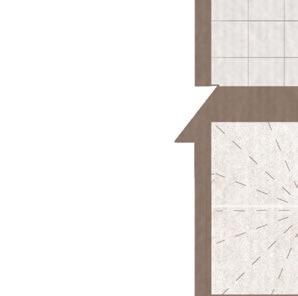
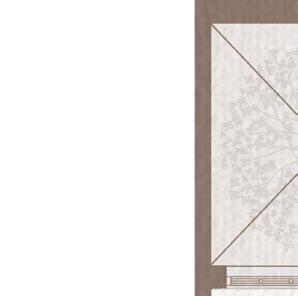
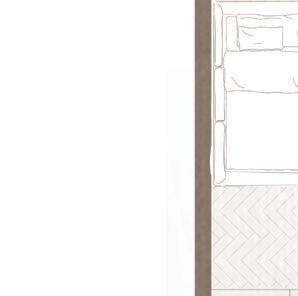
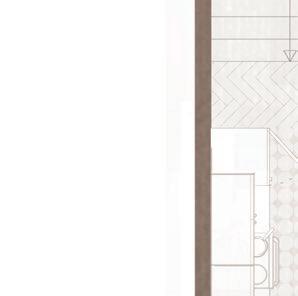
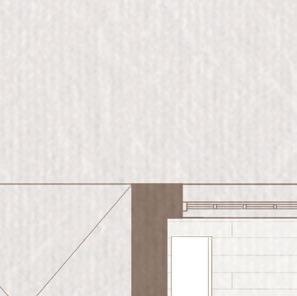
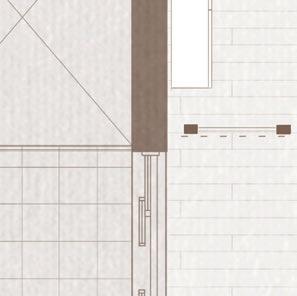
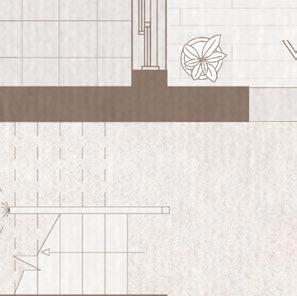
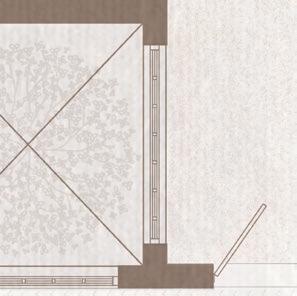
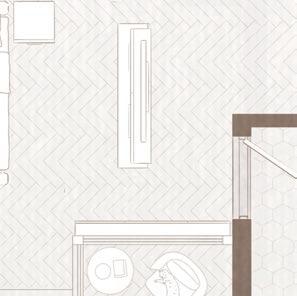
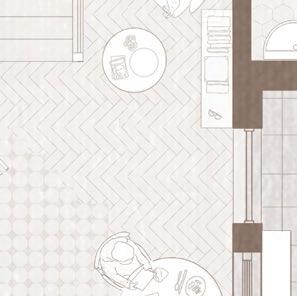
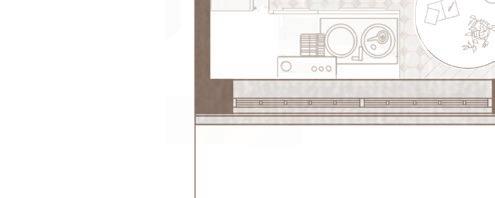
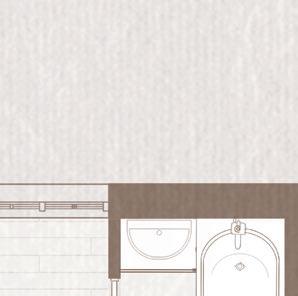
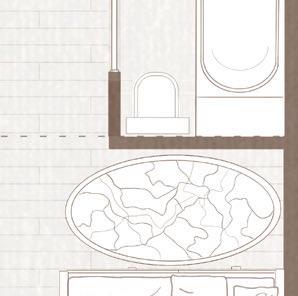
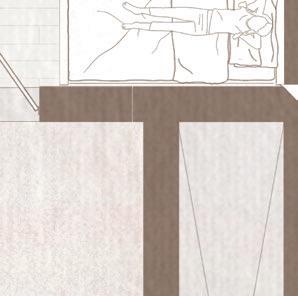
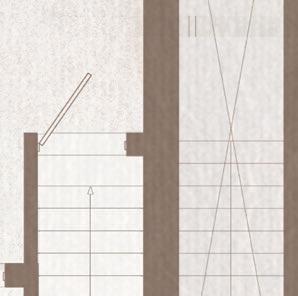
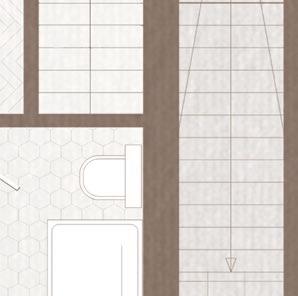
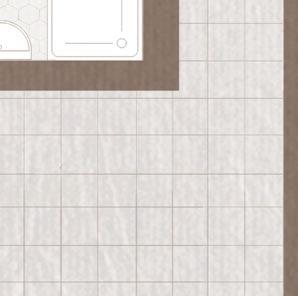
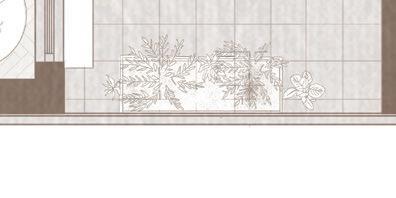

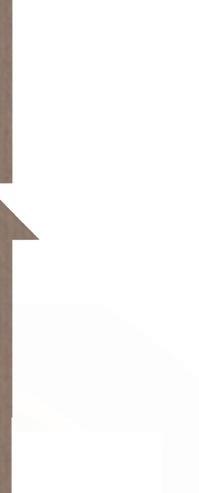
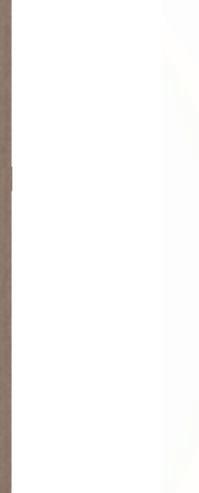
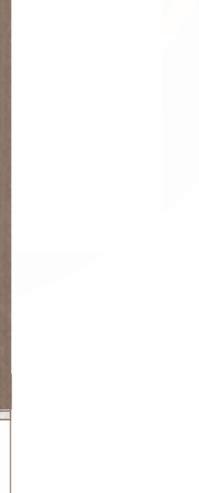
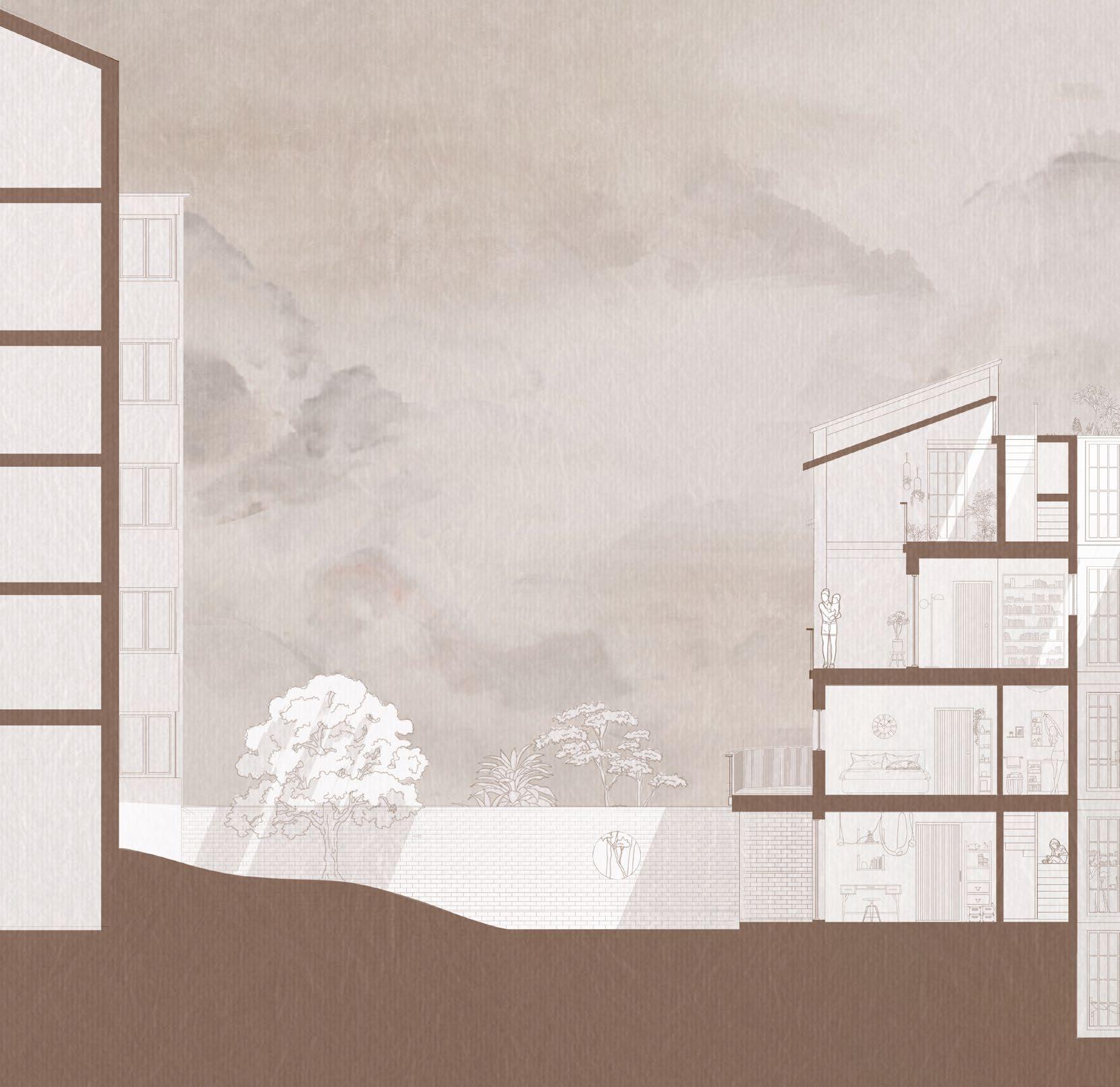

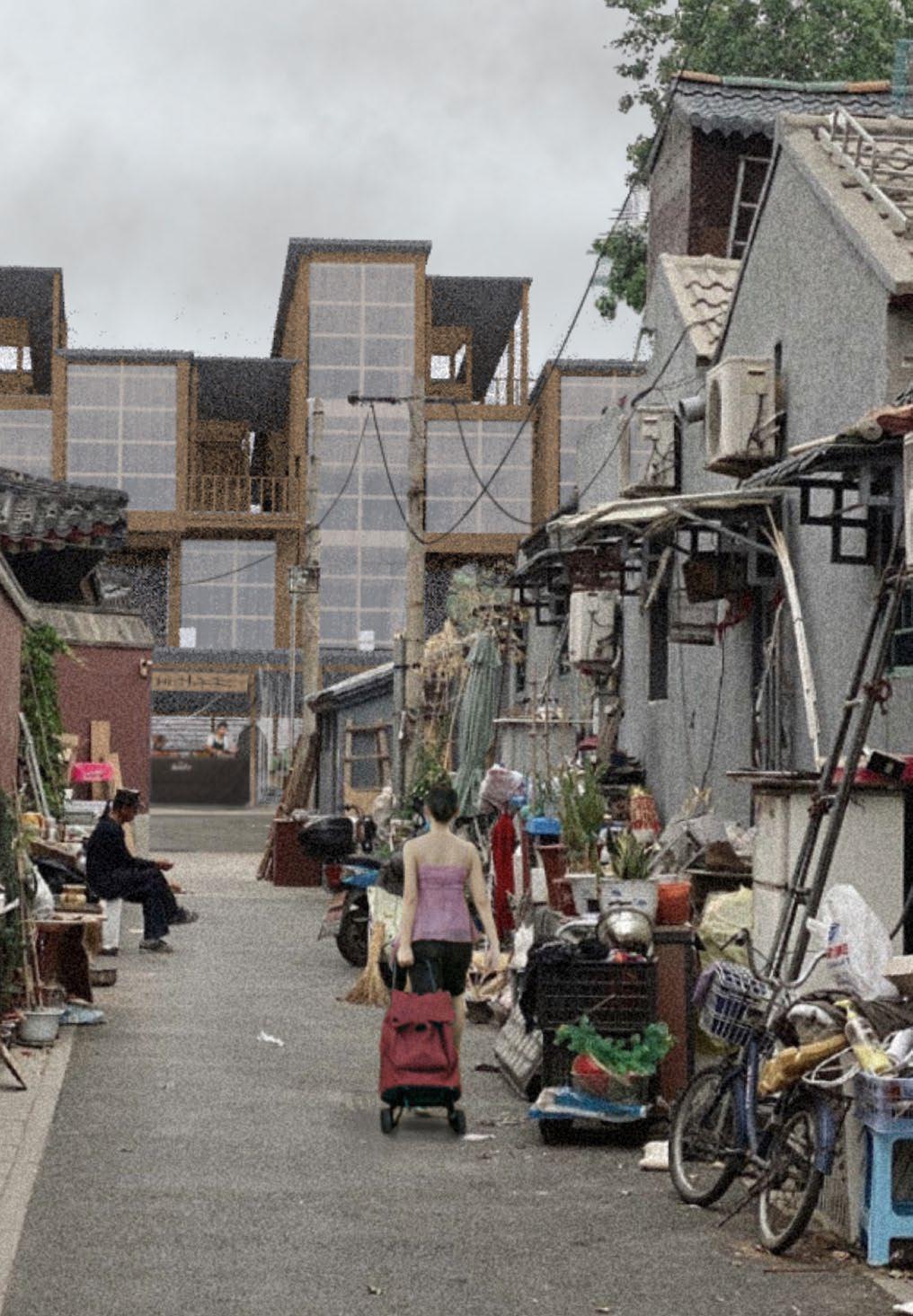
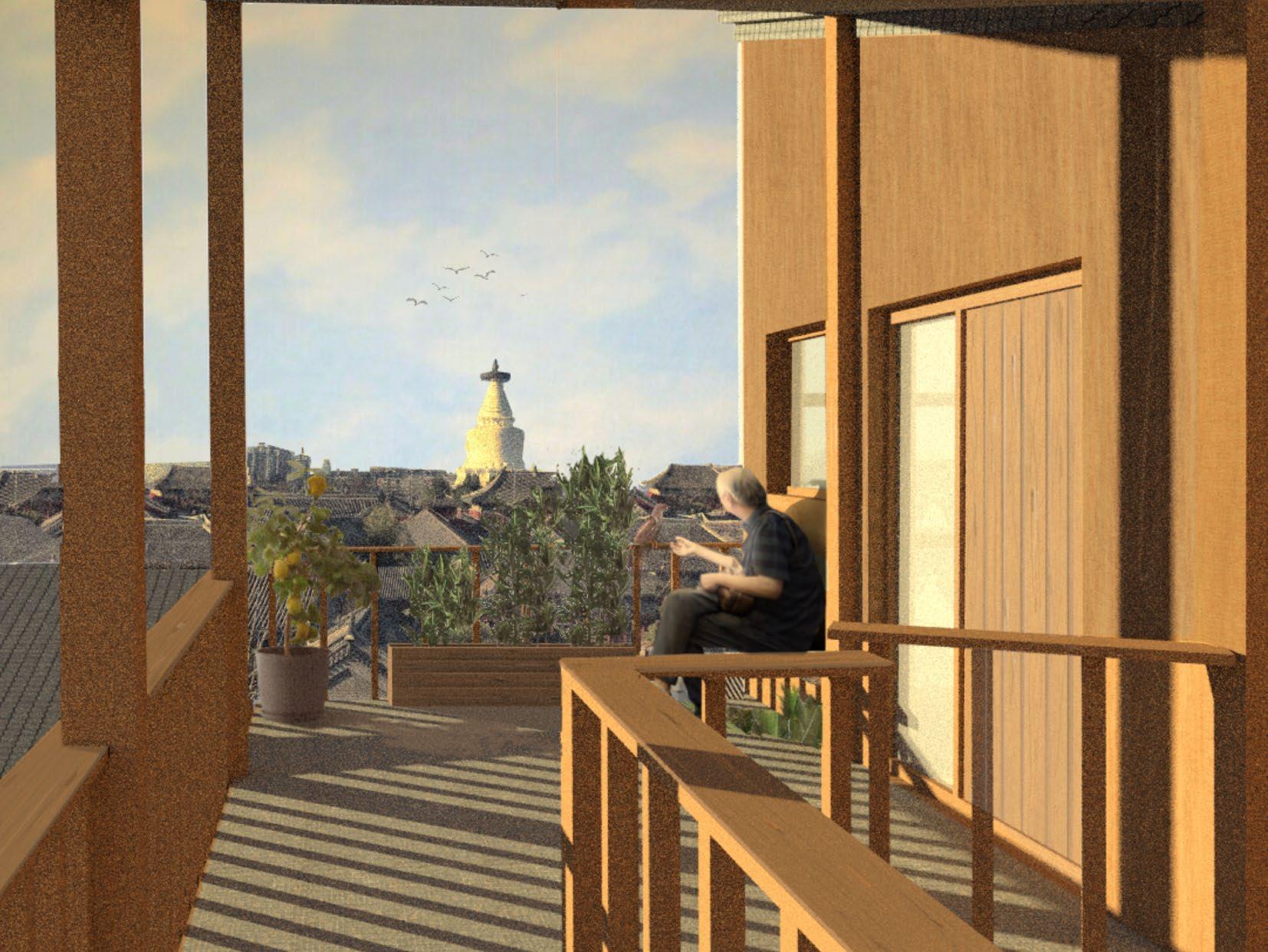
The first perspective showcases a unique approach to the building. As you approach from the historical Hutong streets, the view reveals a stark contrast between the limitations of the existing, potentially insufficient, historical housing and the innovative design of the proposed project. This image highlights the project’s ability to revitalize the neighborhood while respectfully acknowledging its rich cultural heritage.
The second view invites us to a tranquil rooftop terrace. Here, an older resident enjoys the rising sun, reflecting the deep connection between the project and traditional Chinese culture, where rooftop gardens and sun salutations hold a special significance.
Project: Regenerative Terraced housing in Beijing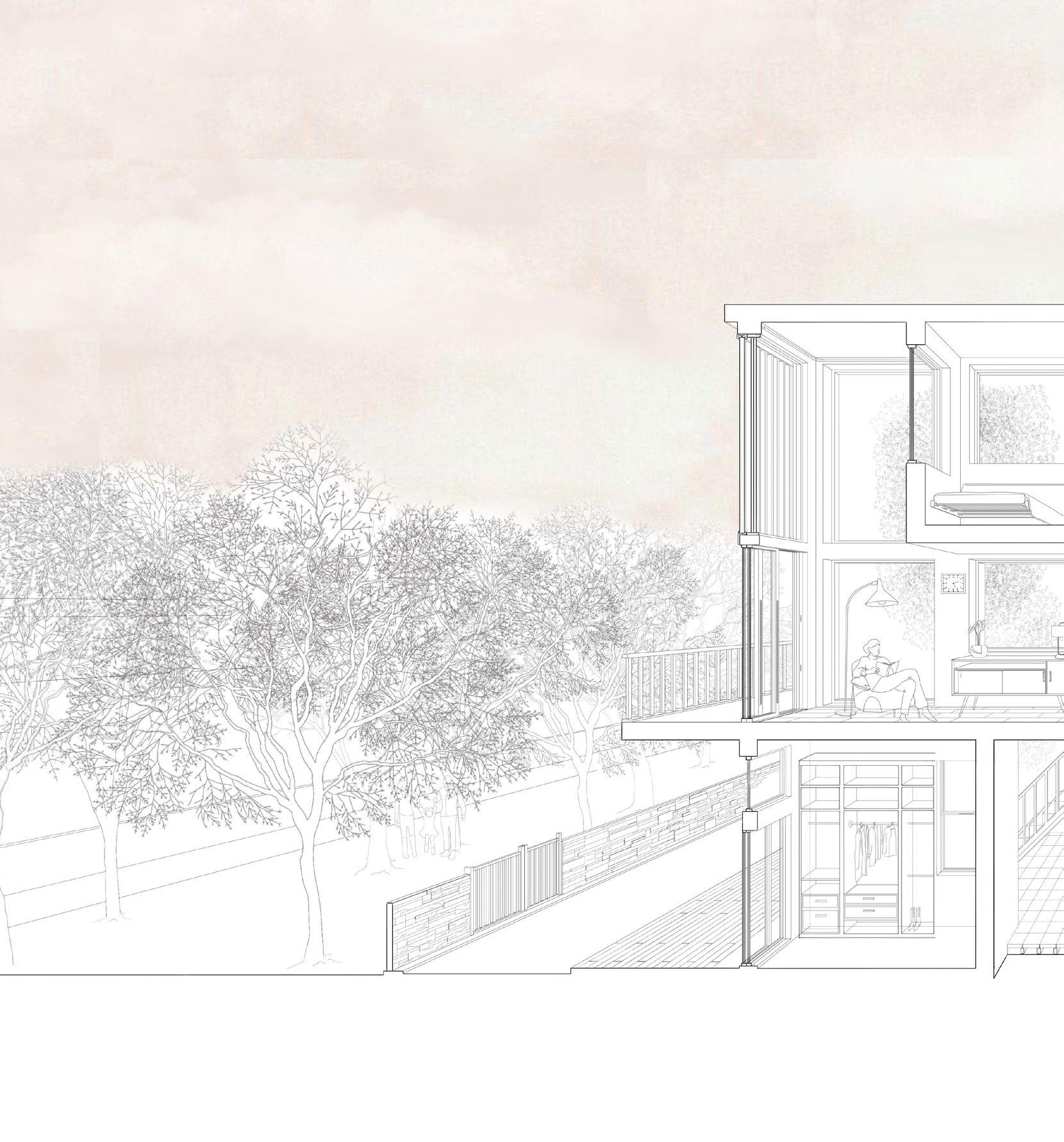
Perspectival section crafted entirely from scratch in Procreate. This method allows for meticulous attention to detail, resulting in a unique composition that captures the essence and atmosphere of interior spaces with unparalleled precision.
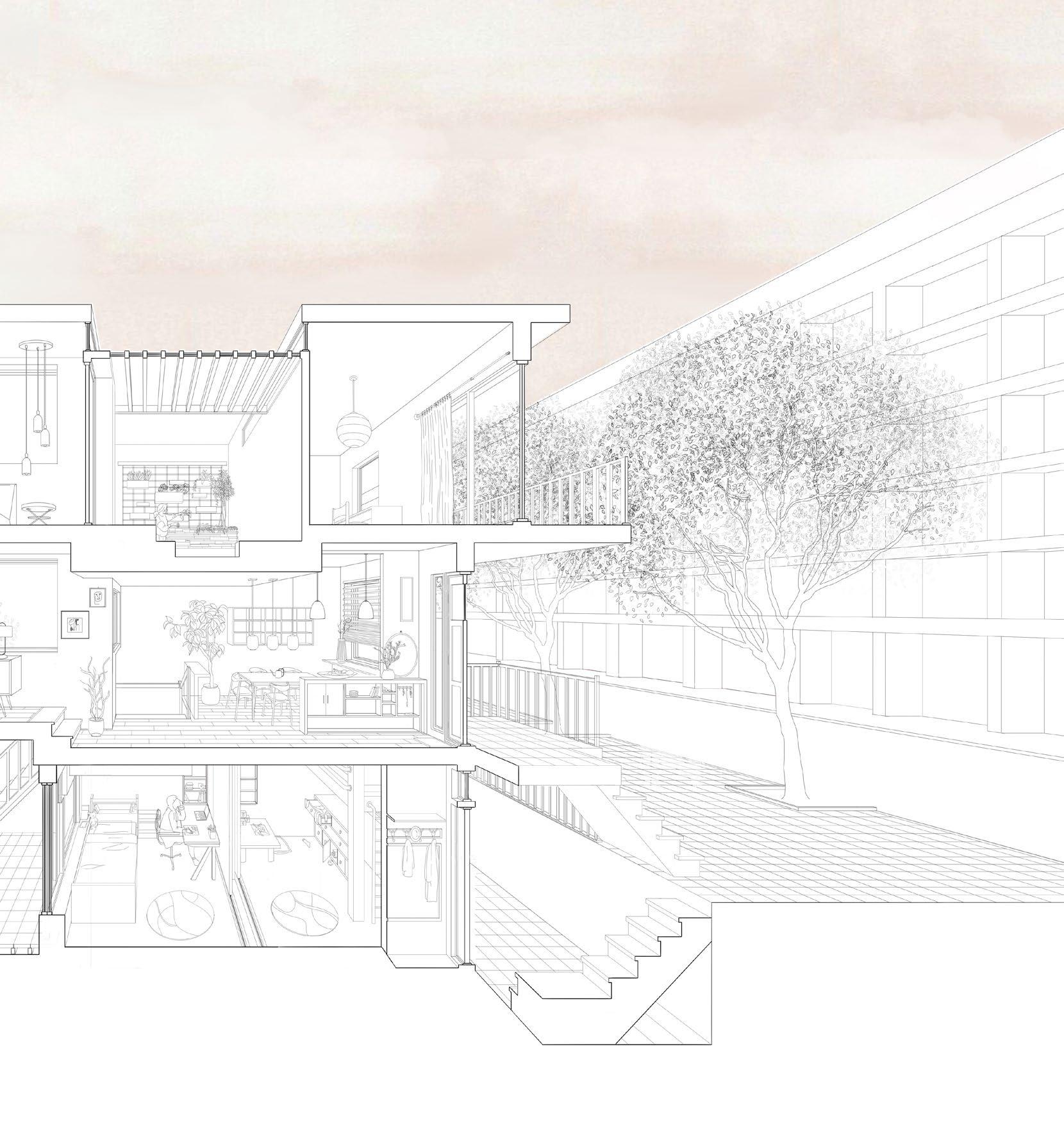
Project:
Reinventing Georgian Terrace, Somers Town, London
skechedbykaro.com +44 7873769718
Architectural Design Portfolio
Links:
Sktchedbykaro website: https://www.sketchedbykaro.com/ DS3.7 Design Project: https://sketchedbk.wixsite.com/archi/regenerative-terraced-housing
Academic Work Website: https://sketchedbk.wixsite.com/archi
Instagram: https://www.instagram.com/sketchedbykaro/ Linkedin: https://www.linkedin.com/in/karolinakow/