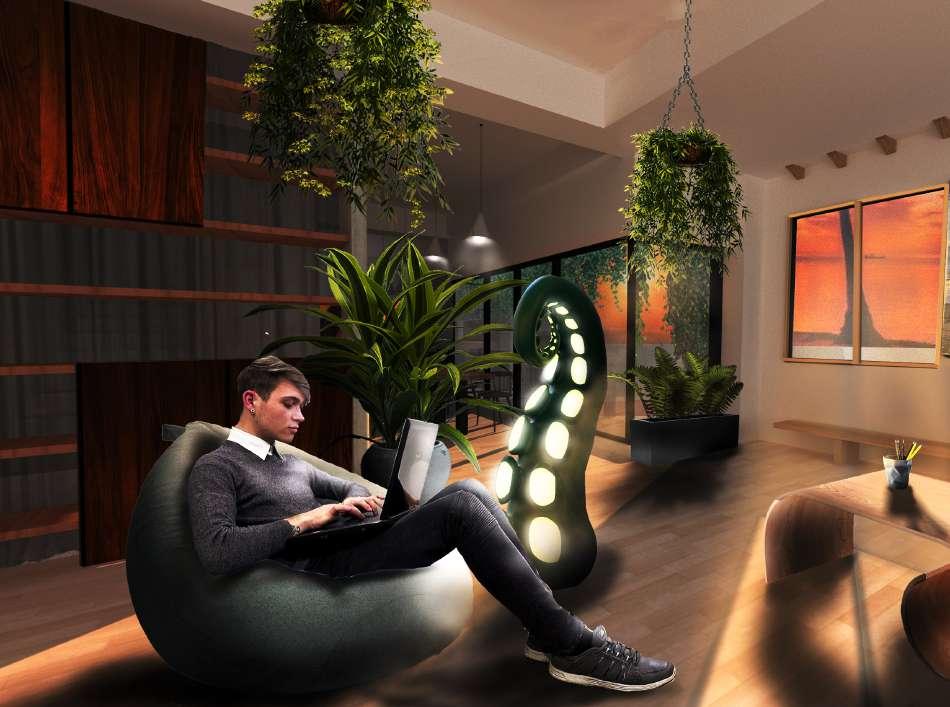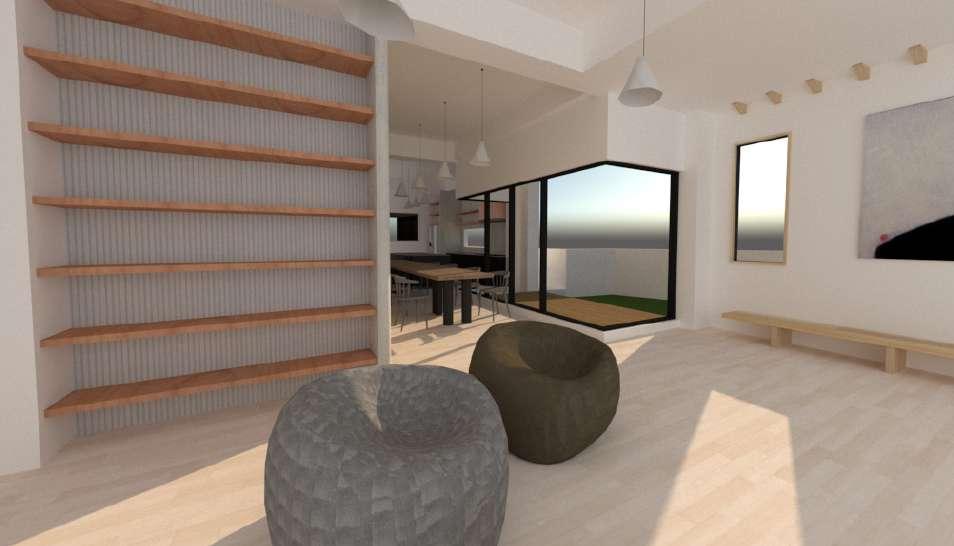

About About
EDUCATIONAL AND WORK EXPERIENCE:
2005 - 2007: Bethany Education Society
Bilagula, Mudigere
2007 - 2010: HPS Poorna Prajna, Aldur, Chikkamagaluru.
2010 - 2016: Mount Carmel Central School, Meryhill, Mangaluru
SKANDA VRISHANK V
I am an undergraduate student of architecture, currently pursuing the degree in Nitte Institute of Architecture, located in Derlakatte, Mangalore.

Since a very young age I had this unwavering interest in creating and exploring new things and hence why I got into the field of Architecture.
I have a good sense in design and creating spaces and am currently looking for an opportunity to showcase my skills both technically and creatively.
PERSONAL INFORMATION
skandavrishank7@gmail.com


+91 7406243831

I would say that I work good in a team and can, if necessary take the lead in the team. I always aim to achieve the highest of quality in my works and I always put my all into anything I do, may it be in my professional life or my personal life.
2016 - 2018: Vikas Pre-University College, Maryhill, Mangaluru.
2018 - Present: Nitte Institute of Architecture
Derlakatte, Mangaluru
2021: Graphic Designer/Studio Photograpy Intern @ Veevile Consulting [P] Ltd.



Matadahalli, RT Nagar, Bengaluru
2021: Graphic Designer @ FlashPrep, E-Learning Providers
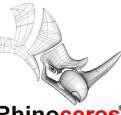

Bengaluru
SOFTWARE SKILLS:
Adobe Creative Cloud

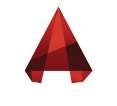

Institutional Design
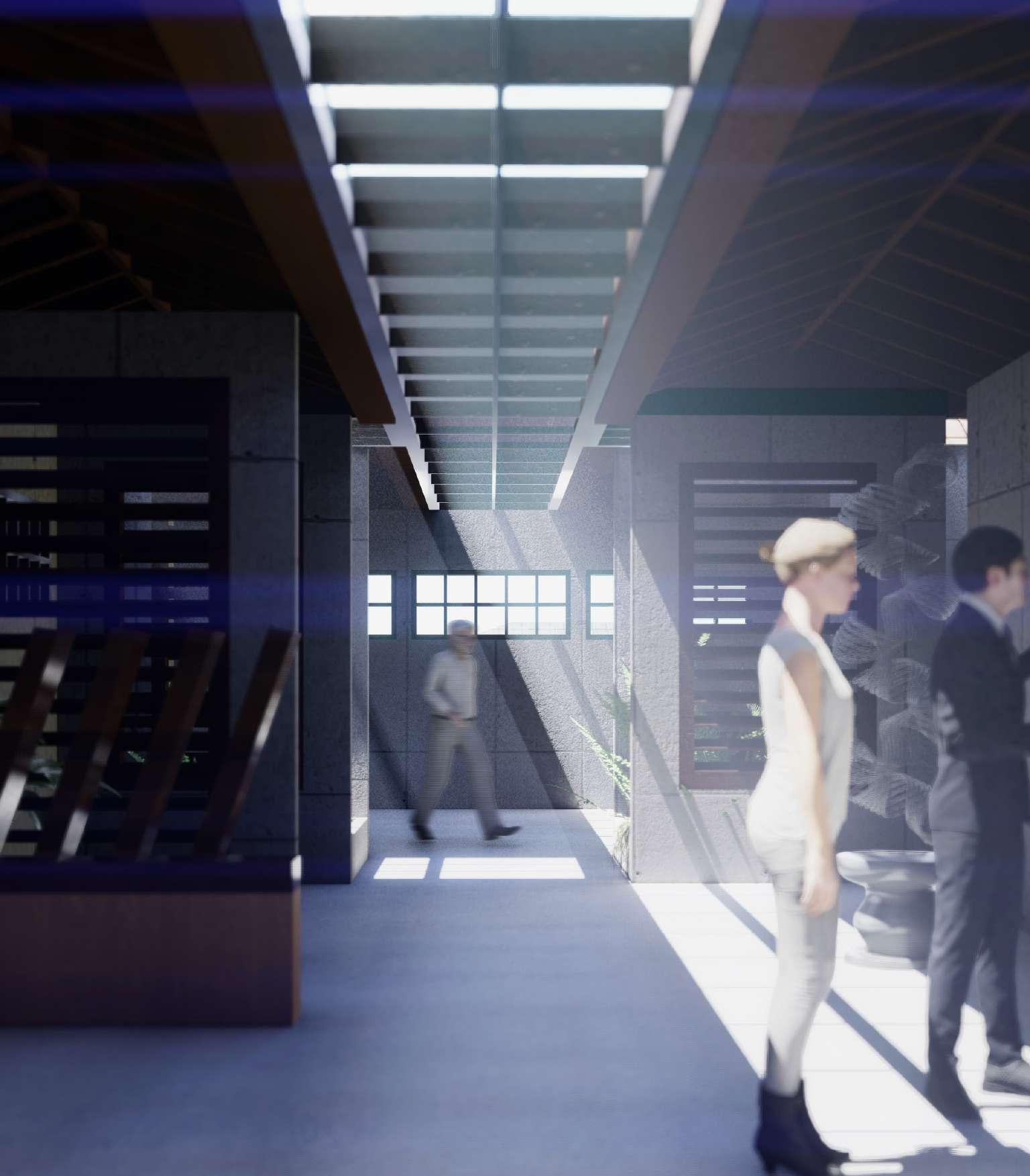
SIDYATHI VANA ART CENTER
The Site is located in Chanapatna, a town that is famous for its Wooden Toy Industry, this art center has been designed for the local artisans to show off their skills and art to the general public. The Art center also keeps the theme of origin alive, by also acting like a natural museum showcasing how and what lead to the origins of the world famous Channapatna toys.
The art center comprises of the exhibition part which is the first part and later that of a public park, the design may look very randomly oriented but follows a path which will guide the people around the center. There are visual connections from one zone to the next of the journey to create a sense of curiosity for the people about what lies ahead. Water and green spaces are designed as a experiential element, i.e. they have been used to keep the user connected to nature. There is constant movement from open to semi open to closed spaces and vice versa.


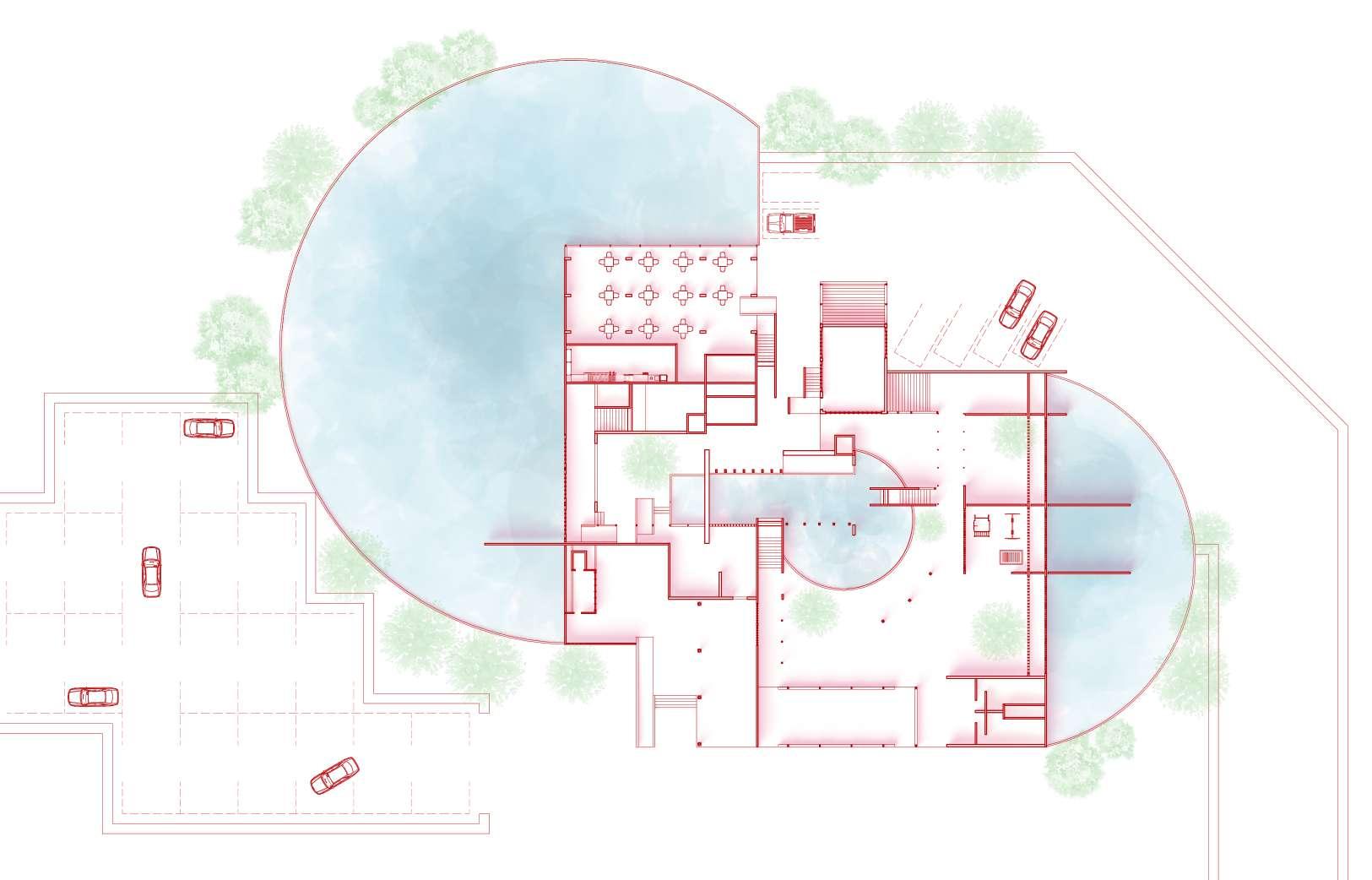
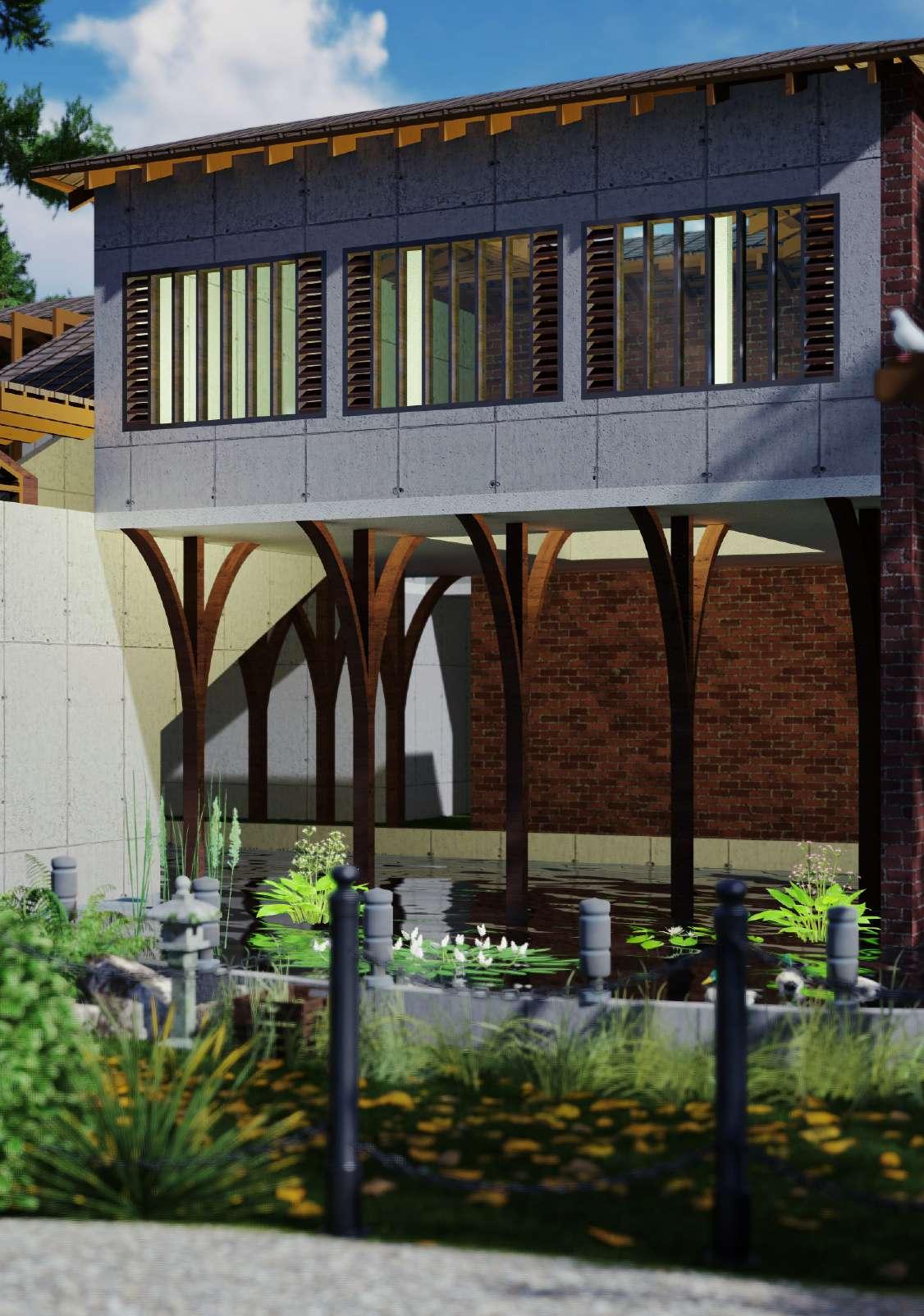
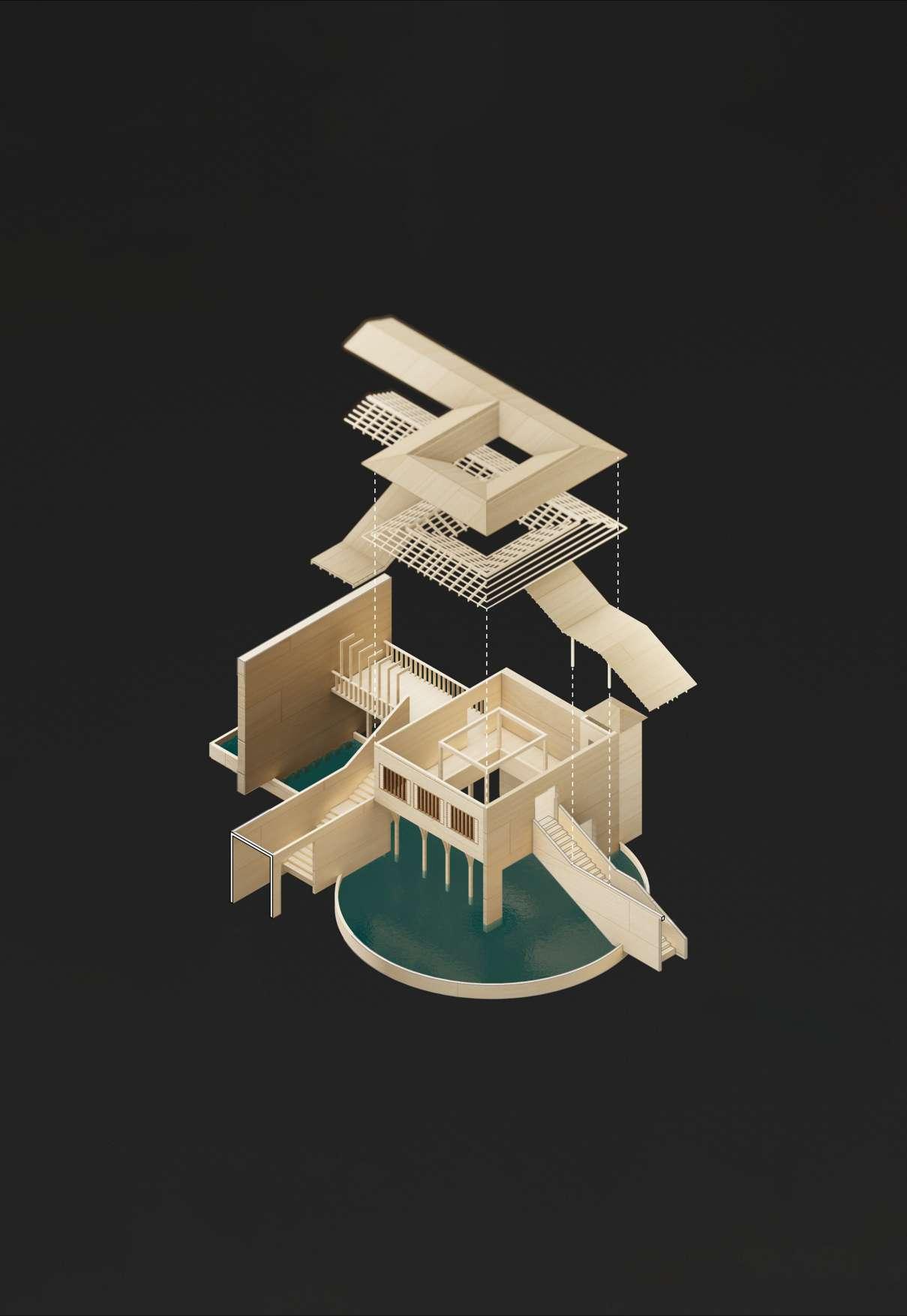
Institutional Design 02
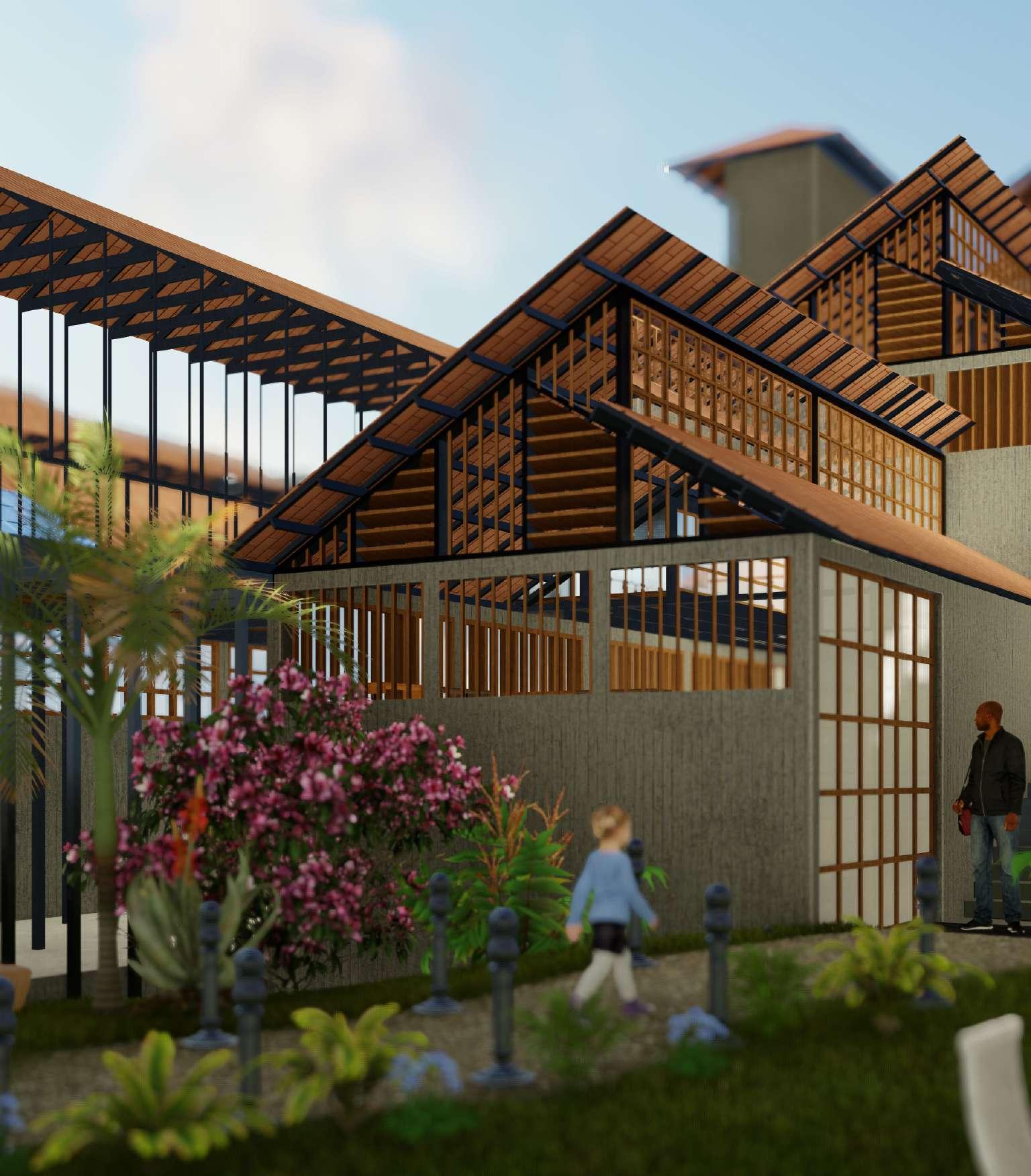
PRATHICHI SCHOOL OF EXPERIENTIAL LEARNING
The Site is located in Hyderabad, the goal of this design studio was to break free from the norms set by the obligatory schooling in the country and design a space where students could learn in a different and a unique way. The school offers various opportunities for interactions for the students as classes are divided based on the subjects and the multitude of subjects available provide the students with more chances for academic achievements, and all this done by keeping the connection with nature alive.
The Classrooms have been designed to have maximum interactions with the hopes that students will learn from one another during these interactions. The classes are separated based on subjects and classes take place simultaneously, hence the school remains active all the time. Two different classes will take place at the same time in the same building to promote learning from one another.
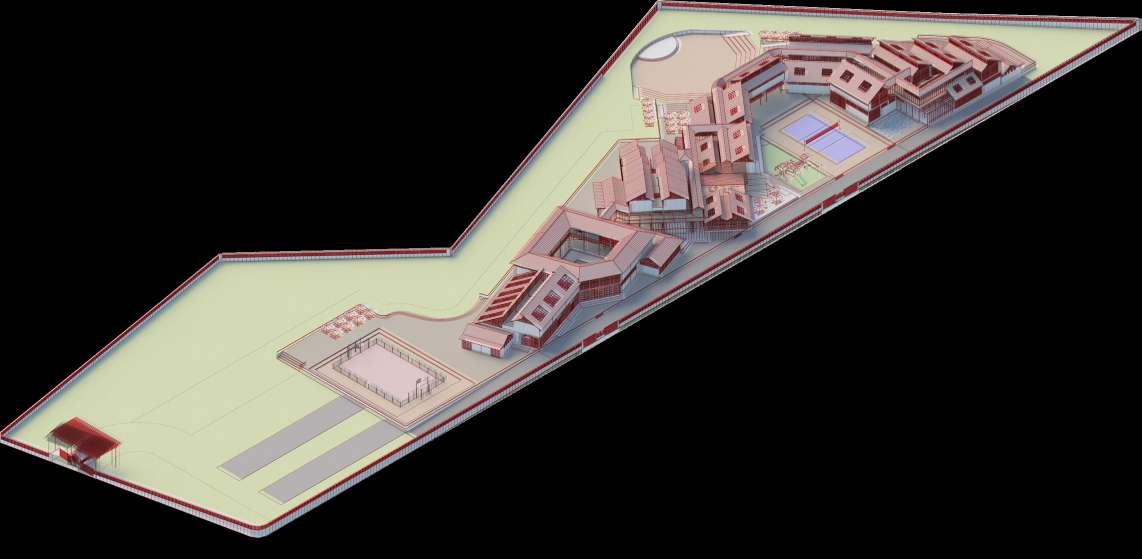
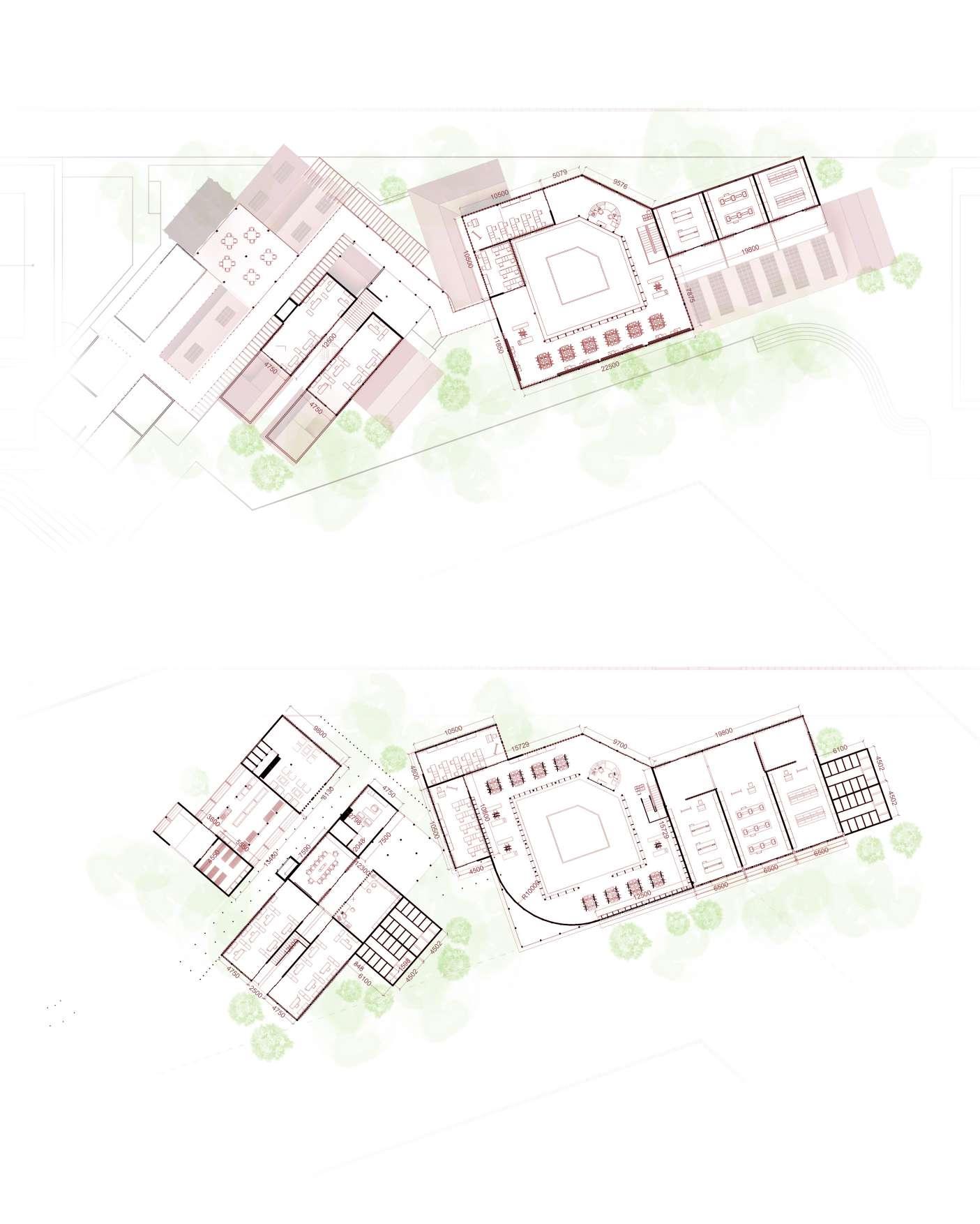
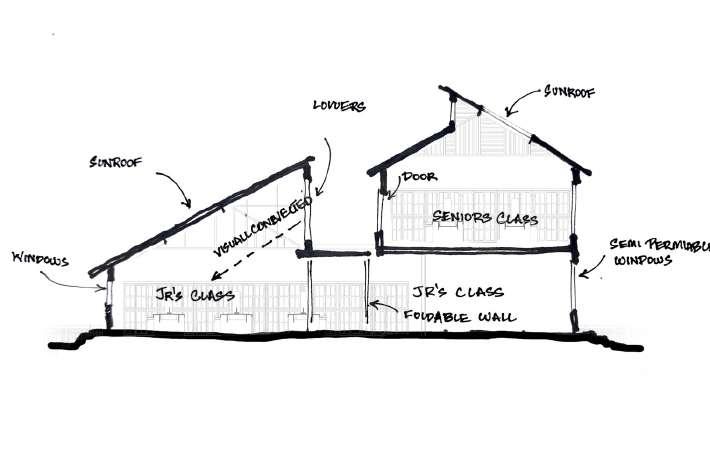
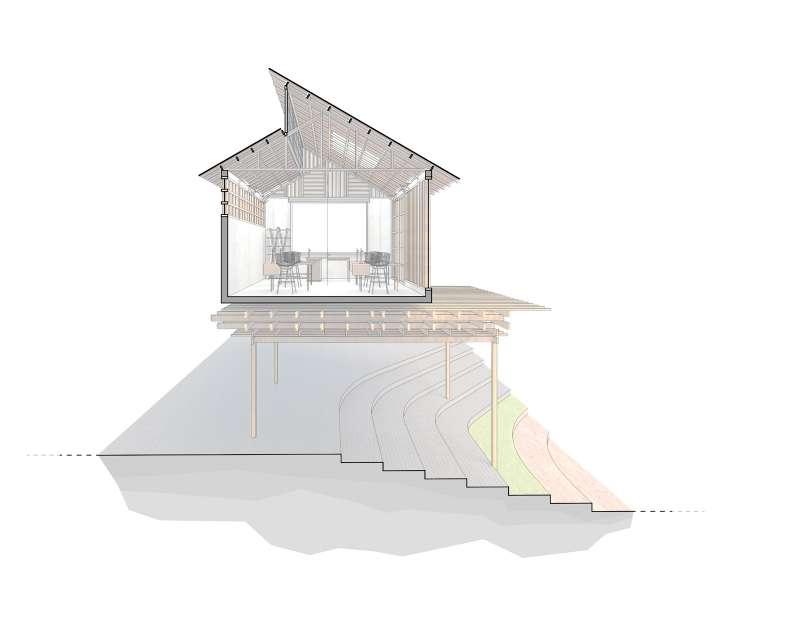
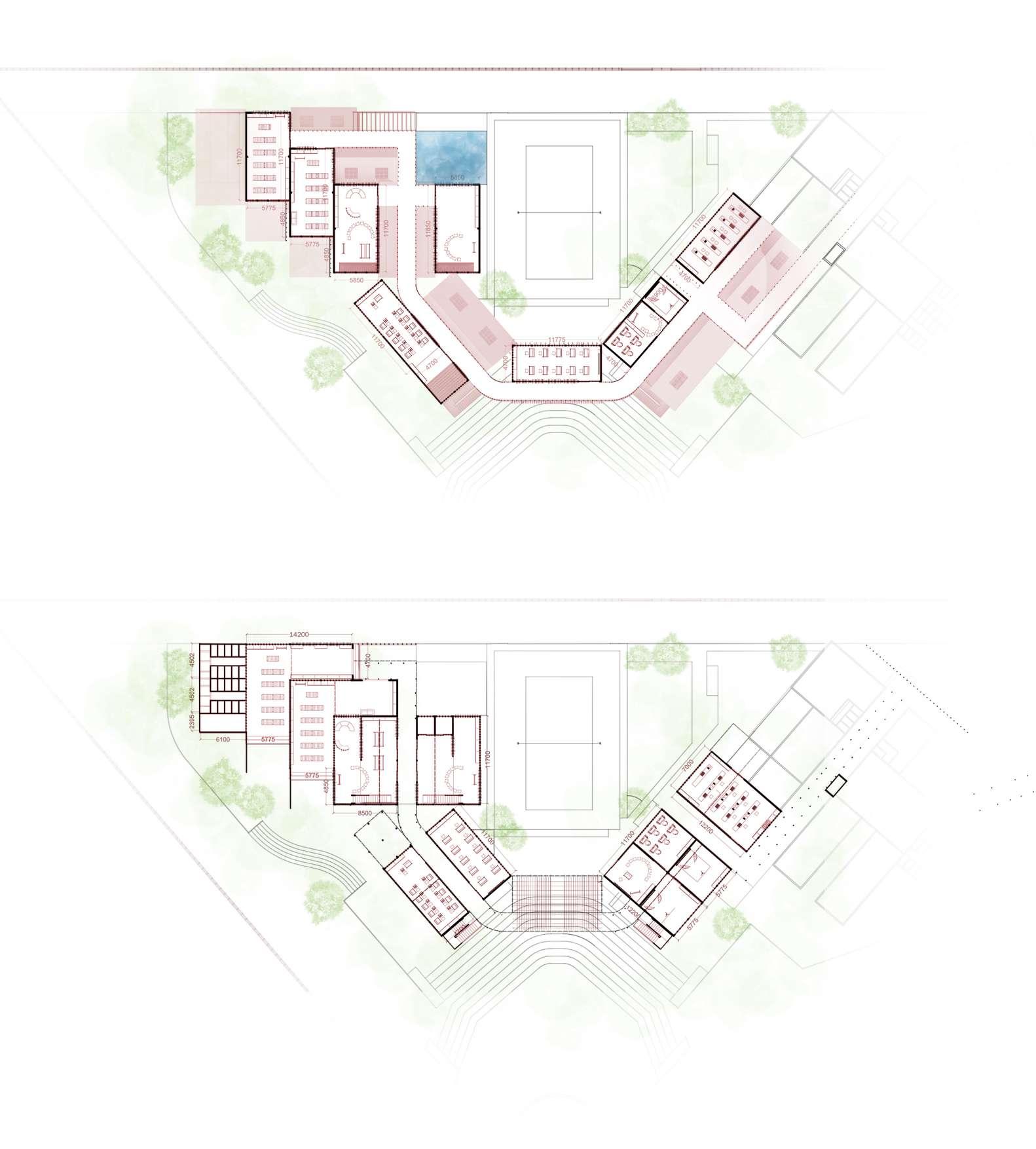
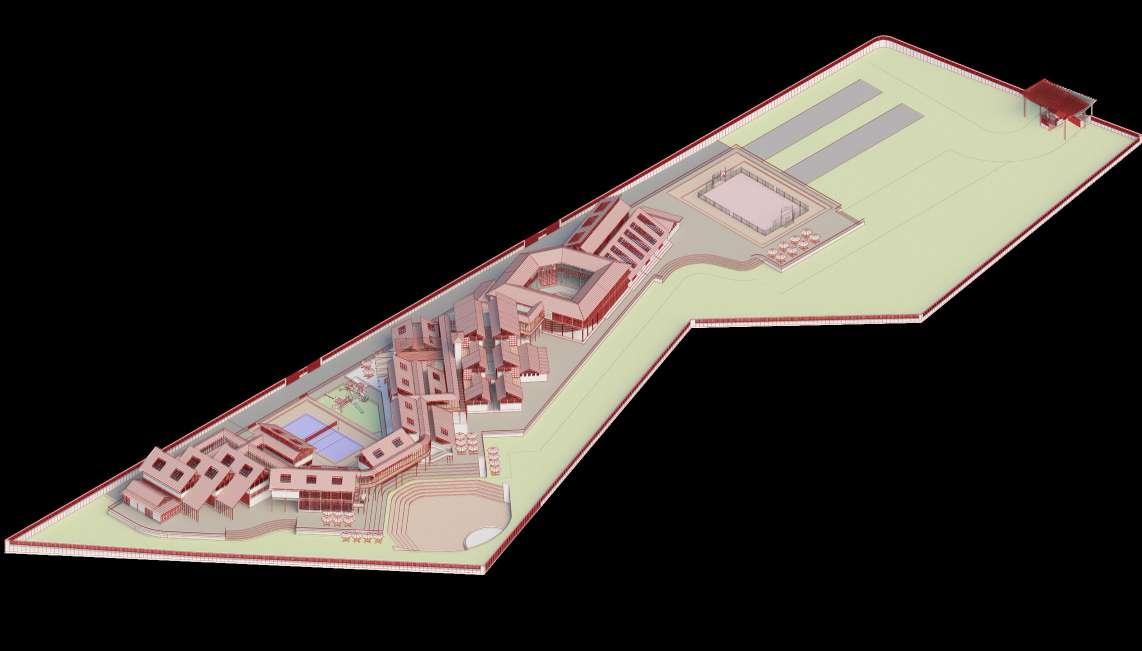

All types of classes, irrespective of the subjects taught in them have prioritized connection with the outside, by providing large windows and openings, hence the classroom also has good natural lighting and ventilation.


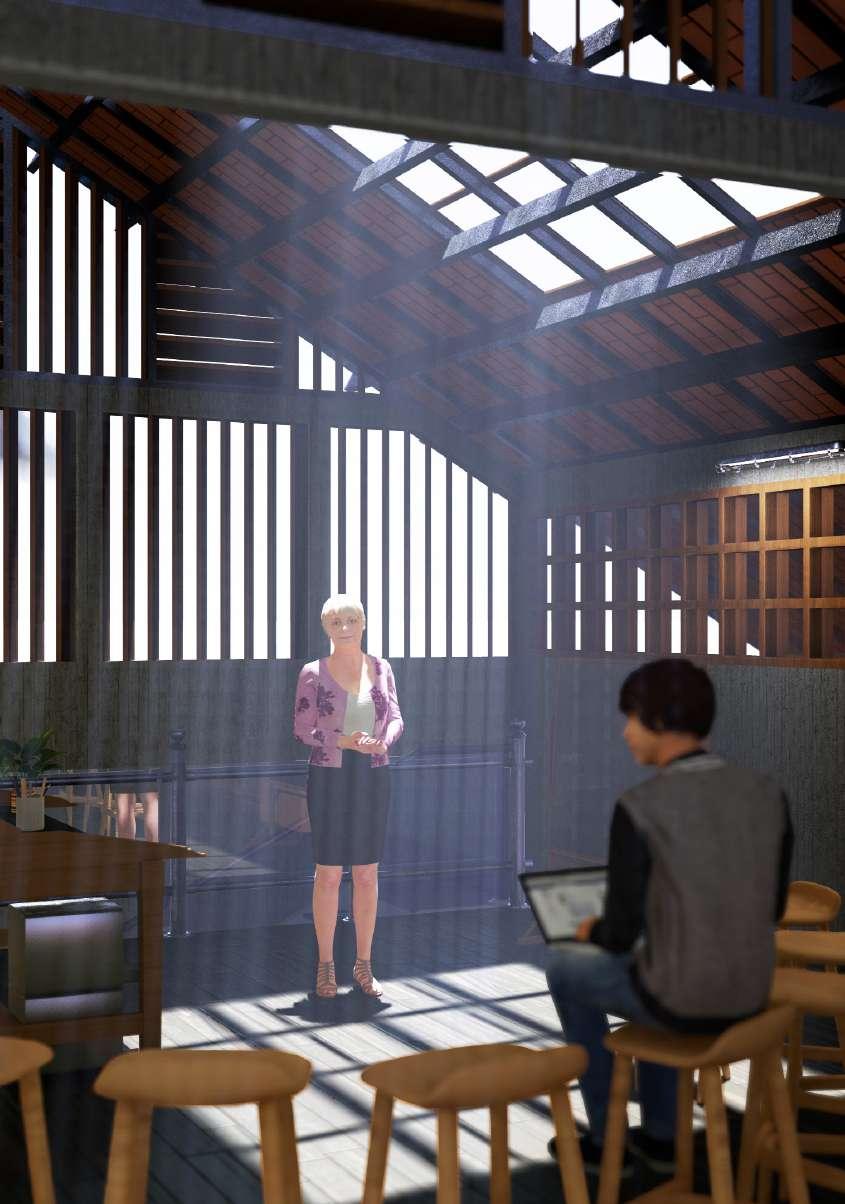


Roof Structure
Roof Structure
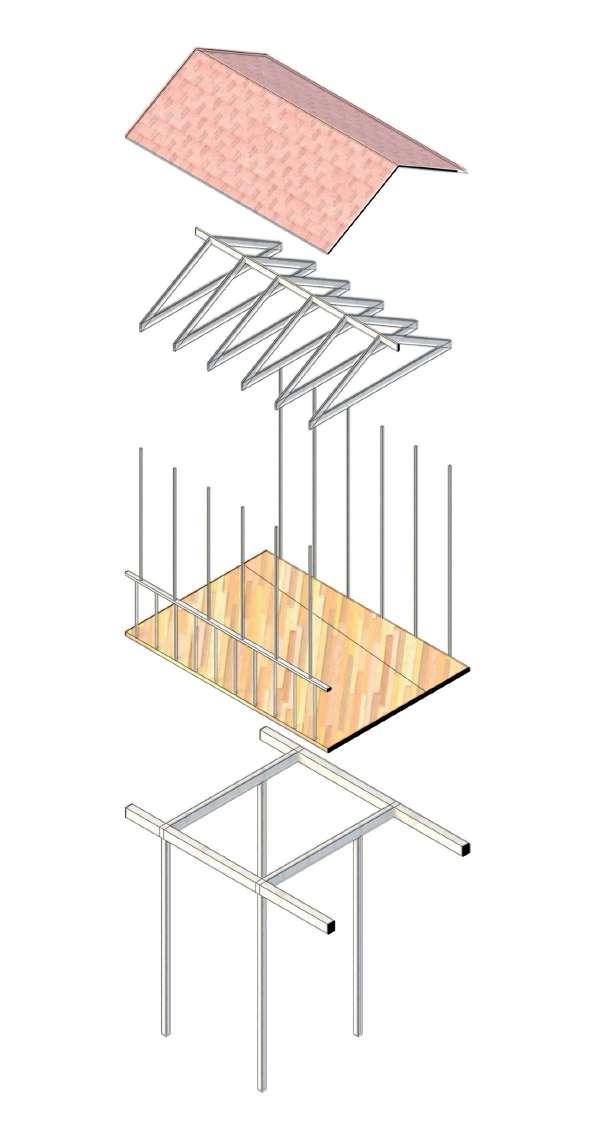

Library 1st Floor
Pathway
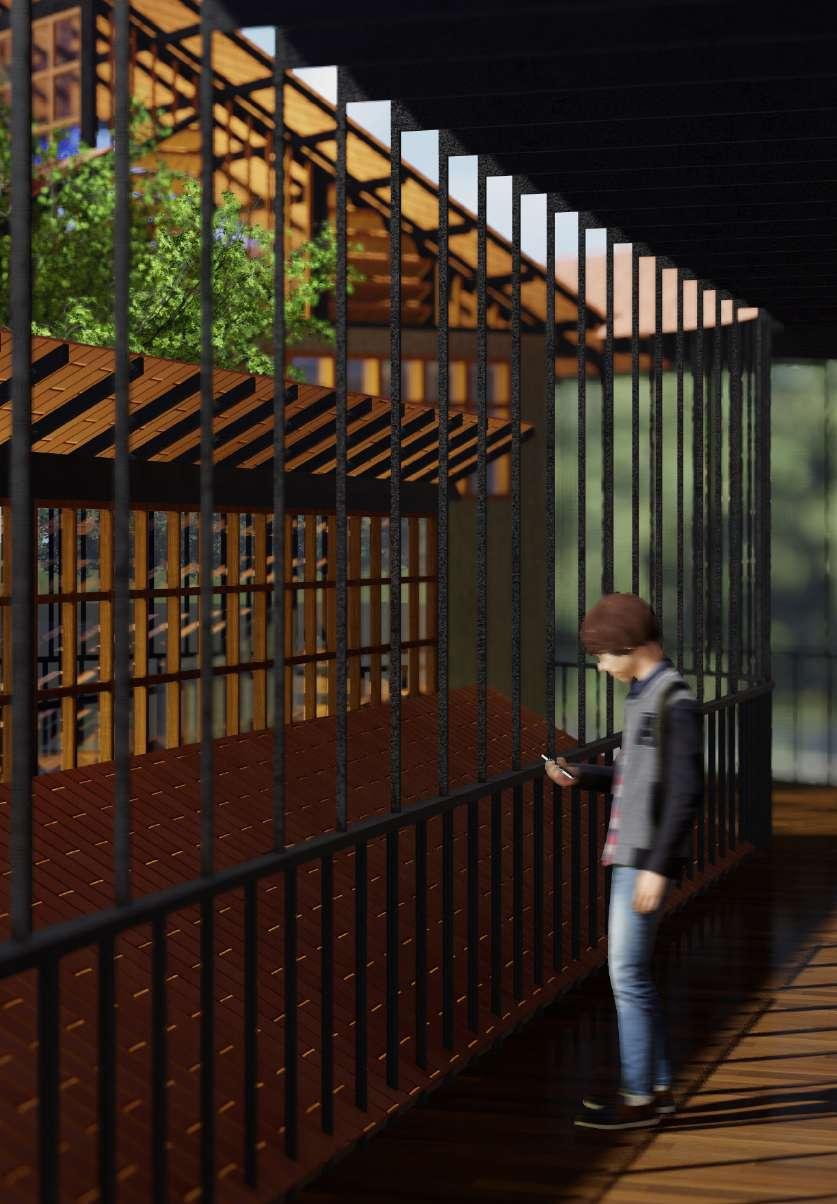
Library Ground Floor
Pathway Structure
Residential Design 03
KARUH TINY HOUSING
The Site is located in Mangaluru city, more precisely in the industrial zone of the city. There is a high demand for rental houses by the trainees mostly bachelors and blue caller workers and marginal workers who are usually families of 3 or 4. The surrounding also isn’t well equipped with to house the current stack holders and hence a proposal for Micro Housing was devised for the location with the goal to house the people with low cost and highest economy of space.
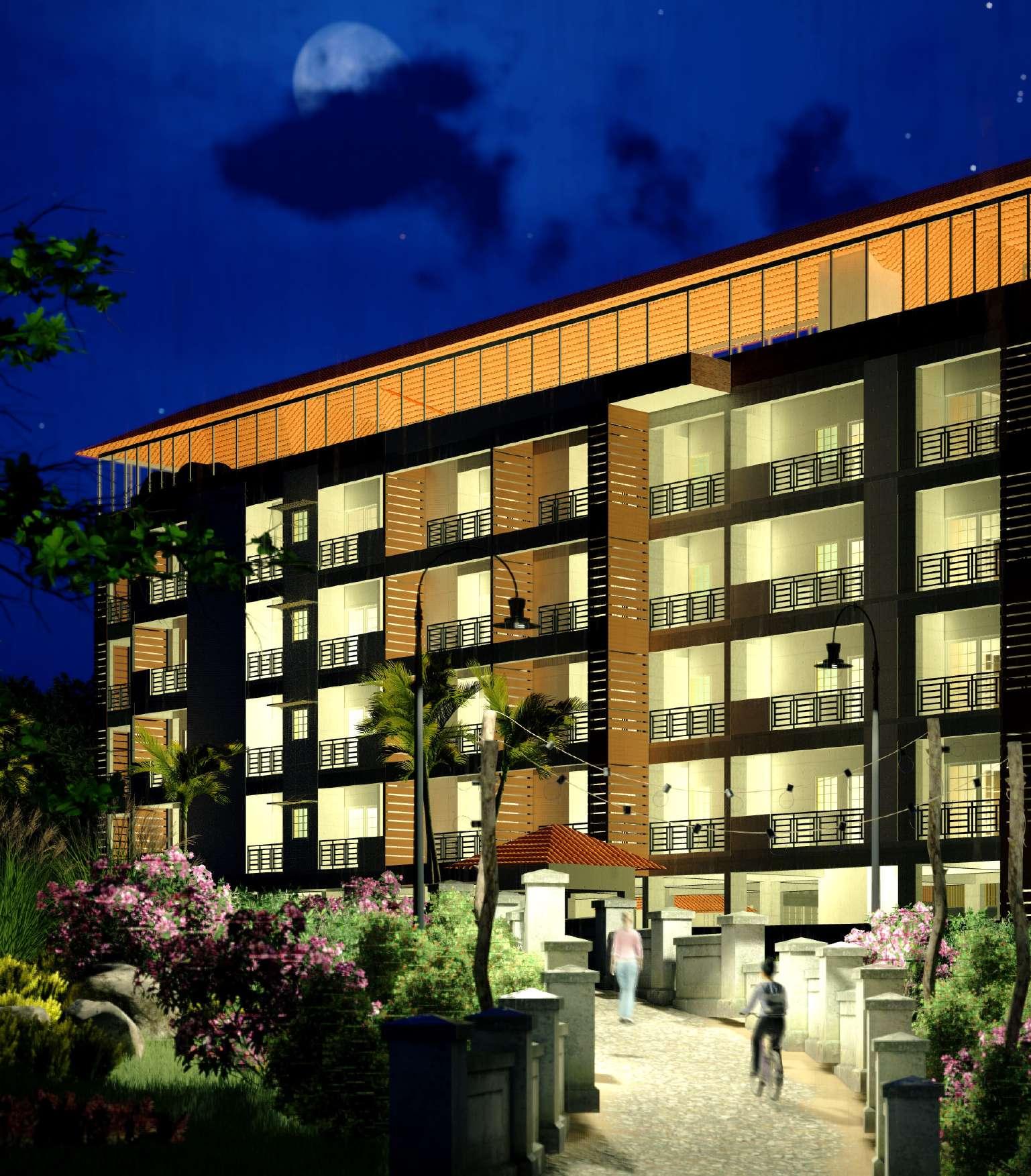
Ground Floor Plan (1:200)








Basement Plan Ground Floor Plan

The Basement has been designed to meet the parking requirements of the building but at the same time it also becomes an open courtyard and houses a green garden which creates opportunities for community development in the building and also become a recreational space for the tenants.
The ground floor again follows the similar principles as the basement plan and provides the tenants with large open gardens and pathways that brings nature into the building and provides a good recreational space for the users as well.
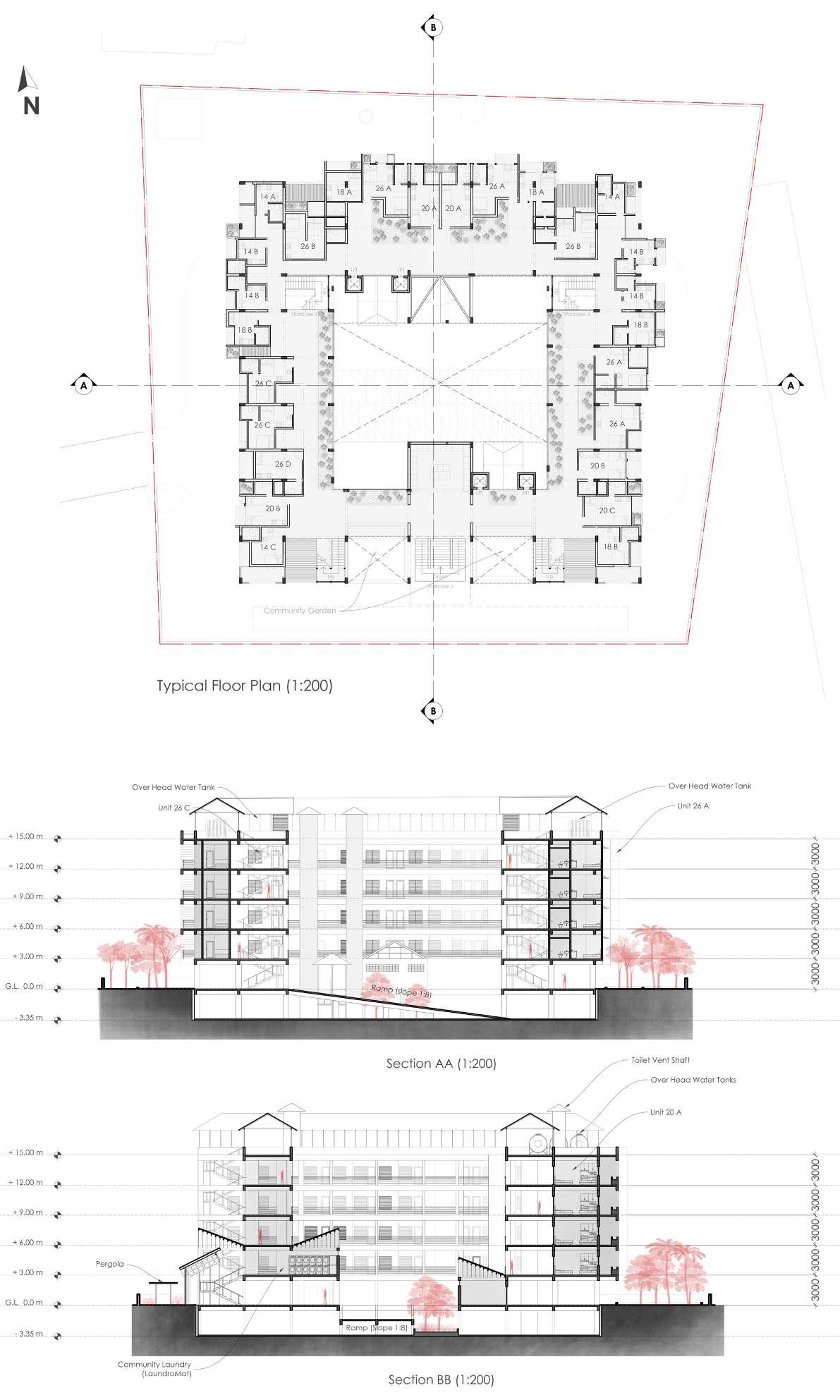




Typical Floor Plan
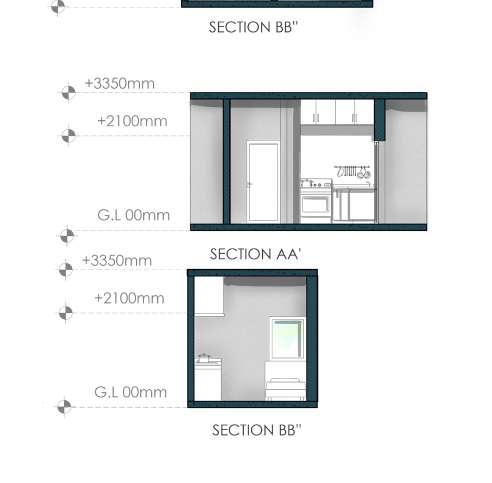
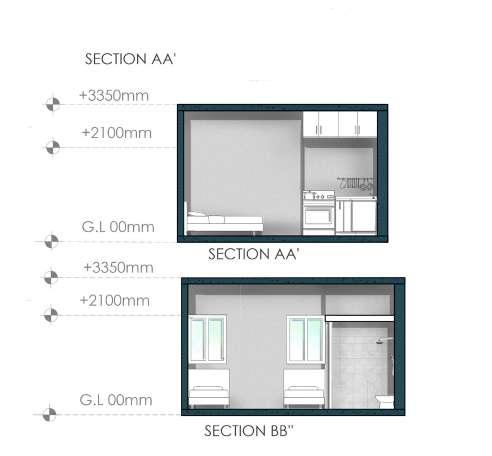


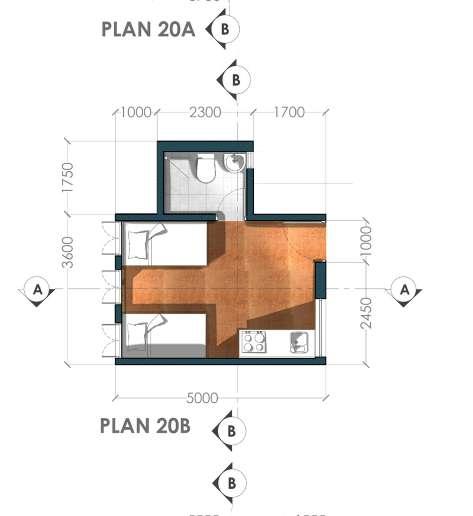
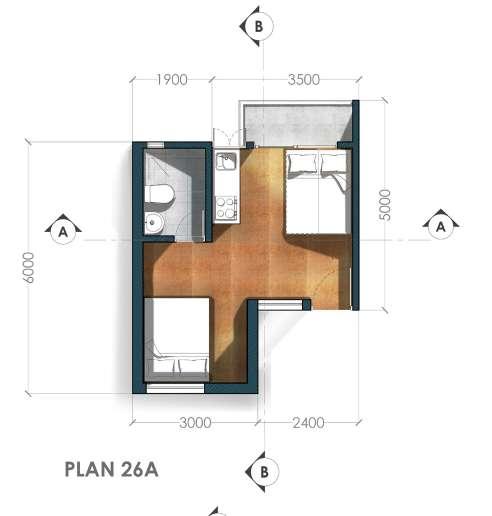

The southern facade has been used as a space to provide community gardens for the tenants to grow vegetables and fruits for daily use and for public spaces such as the community laundry space etc, the staggering of the units was to achieve ventilation and provide privacy to the tenants without lose in space.
Note: Unit Design Credit - Chirag JK | Sem 4
Urban Design
THE GREEN REVIVAL
The Urban Intervention was focused on the city of Mangalore, located in the west coasts of India, in the state of Karnataka. The studio was aimed to design an intervention focused around the concept of water. The city is located on the mouth of two major rivers, the Netravathi River and the Gurupura River, and receives an surplus amount of rain fall every year during the monsoons, and still faces a lot of problems related to water. We specifically choose the site of Bikampady as our location as it is the Industrial Zone of the city.
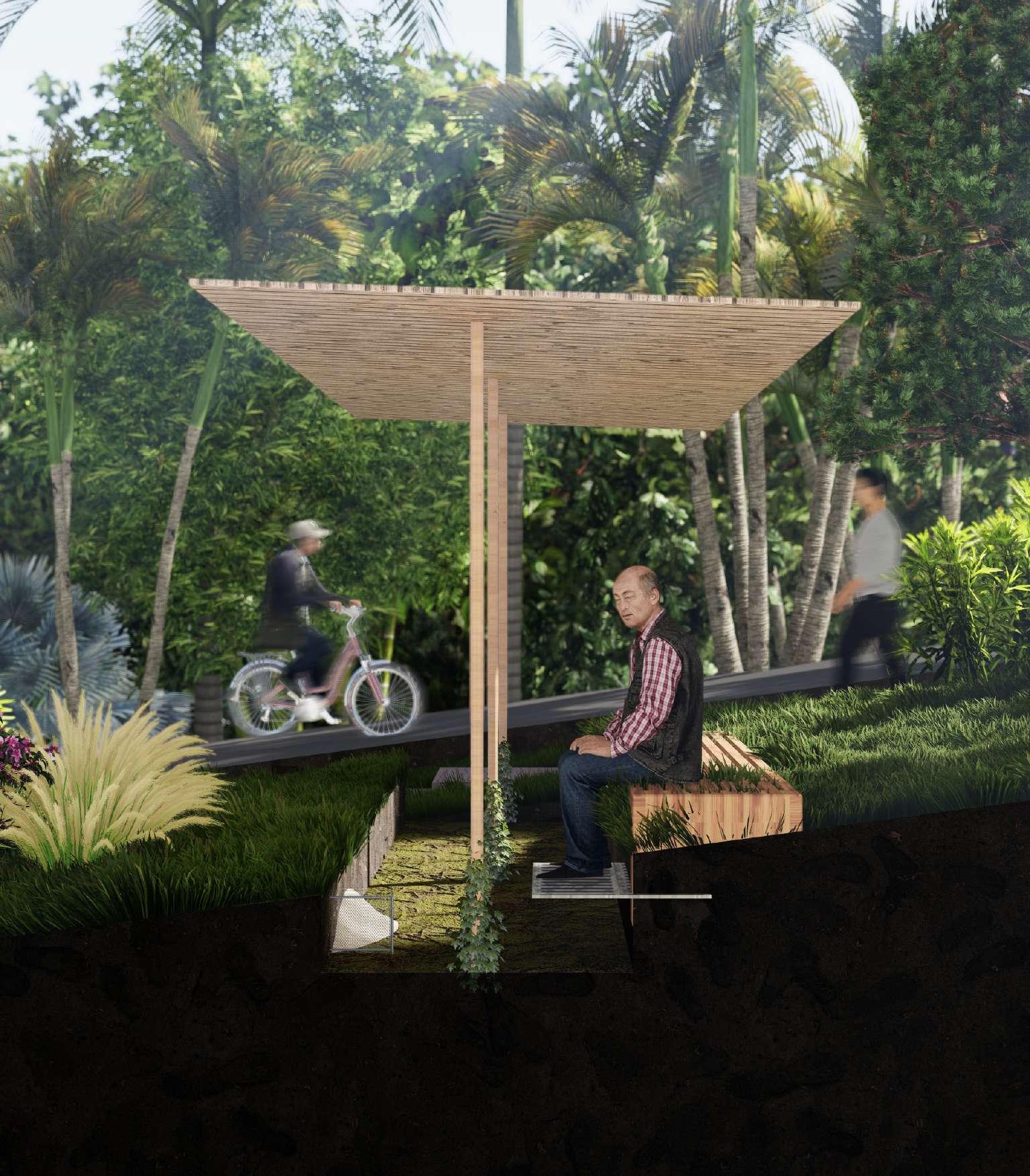
The location had major lakes and large amounts of agricultural lands, and the locals were majorly dependent on ground water for sustenance. The small streams also brought in a lot of aquatic life which became a source of food for the people. This is no more the case, people aren’t able to continue the normal fishing activities in those streams, the lakes have been polluted and has been cut off from public access and ground water has also started getting polluted. The reason for all these problems is the sudden growth of industries and bad infrastructure and waste management by the corporate companies.
Amendment of the land reform act together with low yield and heavy rainfall in the years 1971 - 2001 forced the farmers to sell their lands to corporates and Industries. This becomes evident when the land-use map 2003 is compared with the land-use map of 2013. The decrease in agricultural lands is significant and the rise of the industries is very clear.
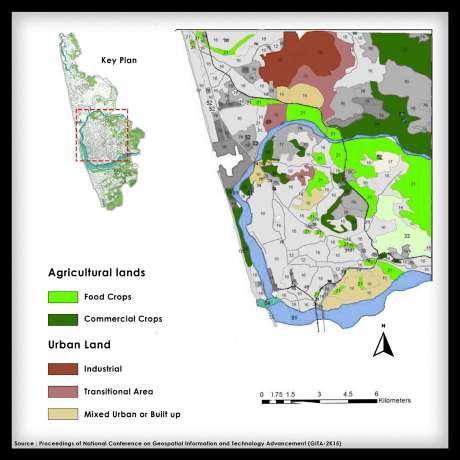
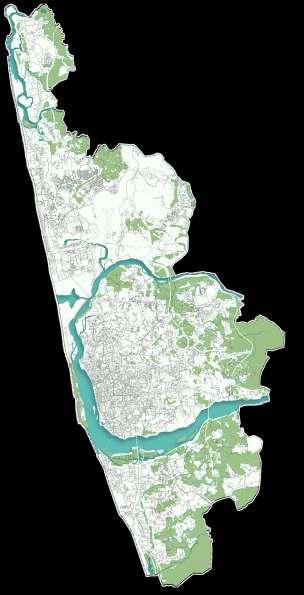






The Industrial Area has proposed a buffer zone of 2km around the major industries and ideally they say its better for no residences to be present in this area, and the existing residences have to deal with the consequences of the presence of the industries. This isn’t a very practical approach towards the growth of industries, also the previously owned agricultural land can be easily acquired and the any existing buildings can be evicted.
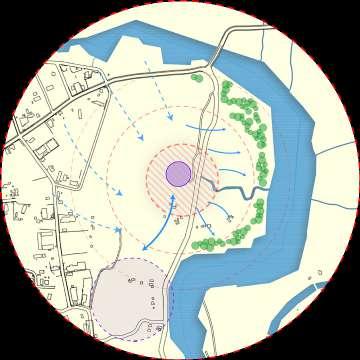
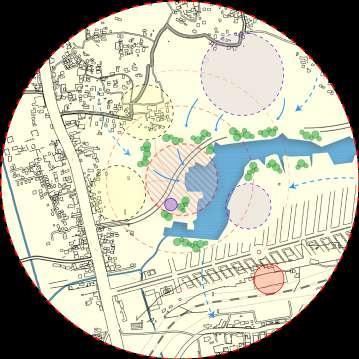
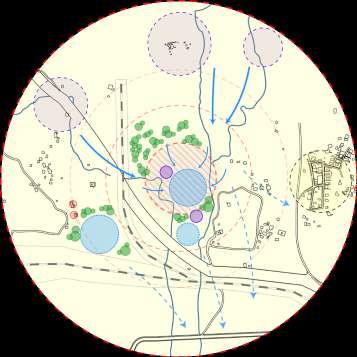

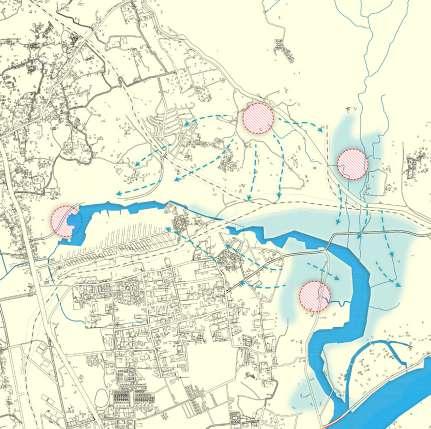

4 sites were choose for each of these sites was contributing majorly in the pollution of the ground water for the surrounding people. Site 1 used to be a major aquifer, which has now succumbed to uncontrolled digging and mining. Site 2 was a temple lake, which was the source of water for the agricultural lands of the temple and now has been completely polluted. Site 3 used to be a major lake and a recharge point for many aquifers and also has been polluted. Site 4 is a stream connected to the river which was the source of the food for the localities and now has become a hub for toxic waste. These sites are one of the major points of recharge for the aquifers and can be used to purify the already polluted ground water as they also will work with one another and help in recharging and clearing out the groundwater for a larger area. These spots also can become the buffer zones that are needed in industrial zones rather than a boundary buffer.
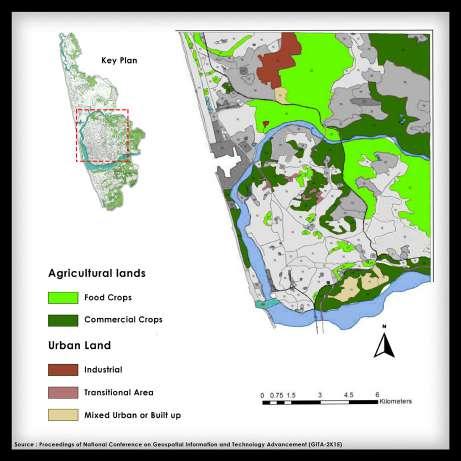
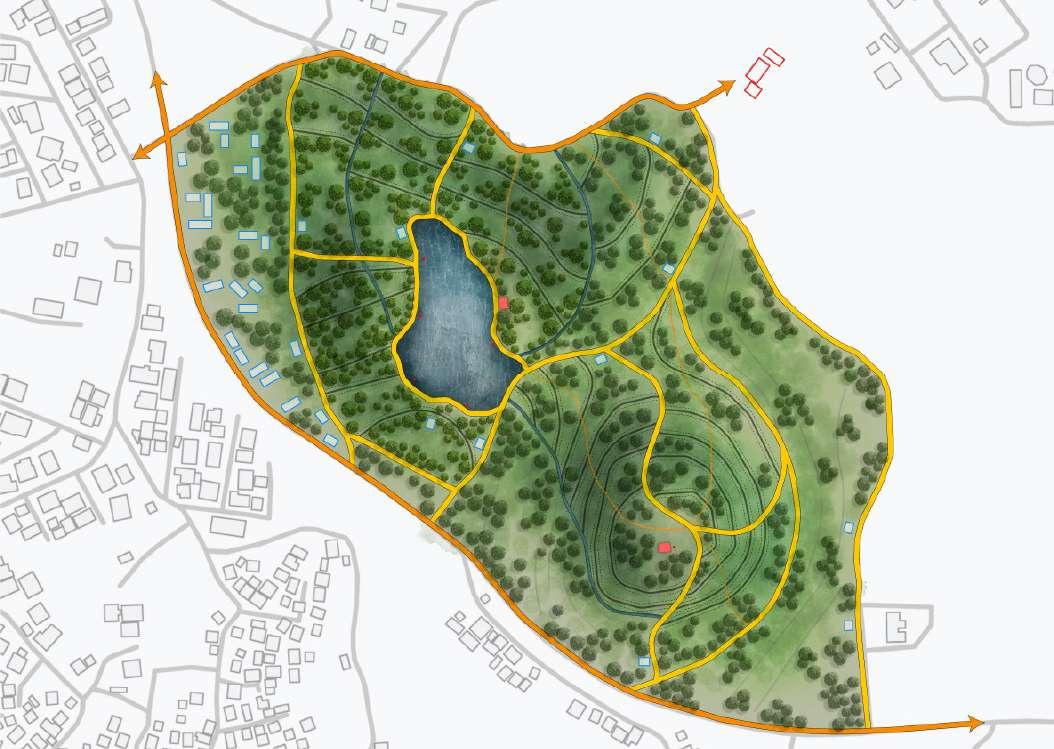
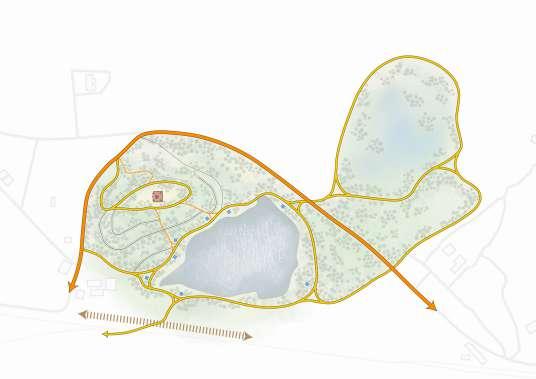

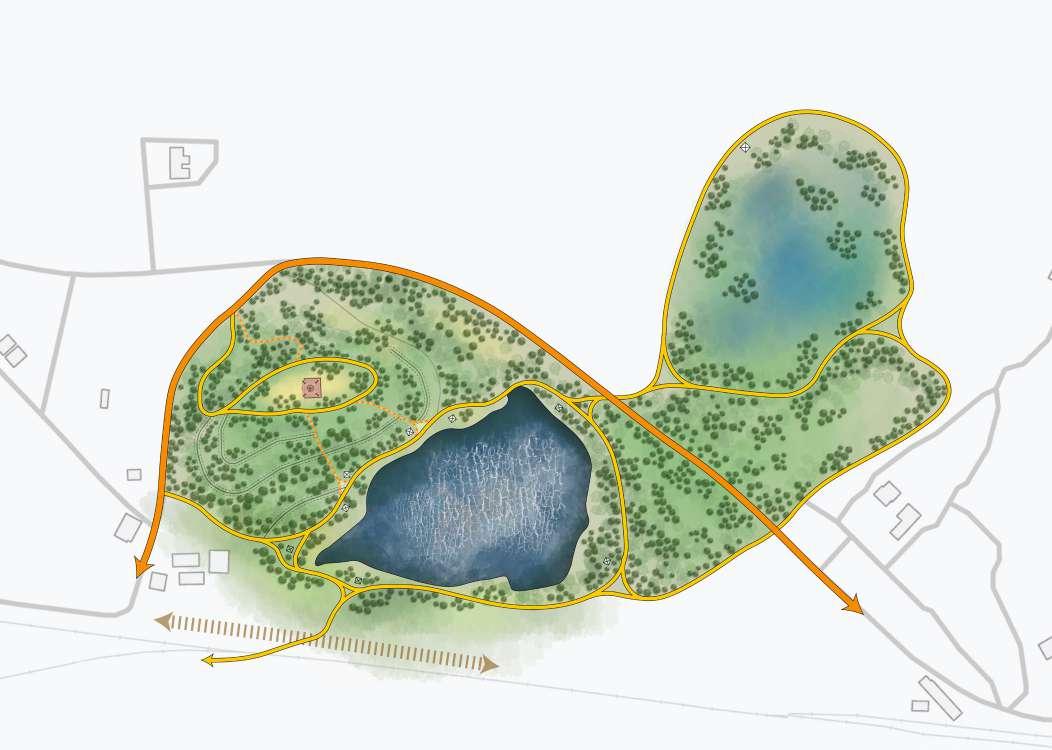
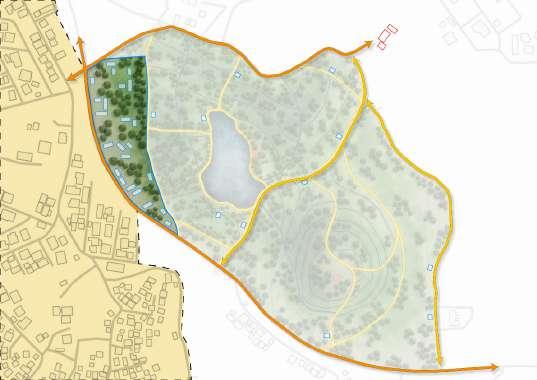
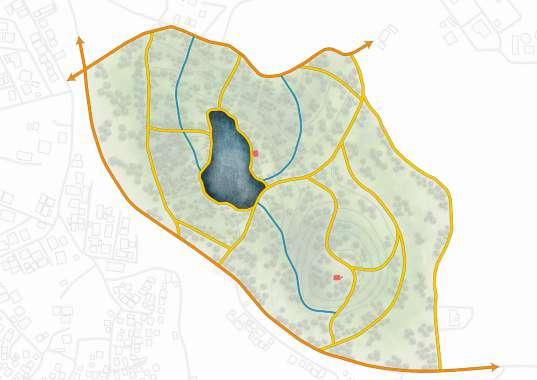
Site 3: Connecting the Lake to the nearby localities, keeping the lake alive

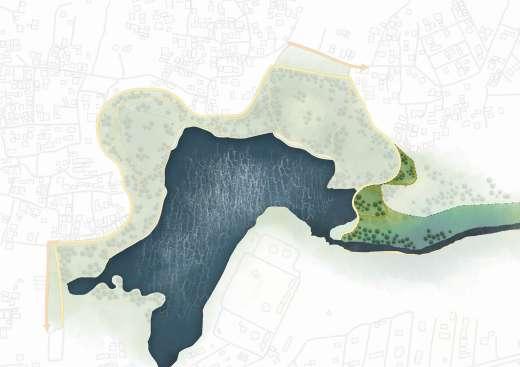
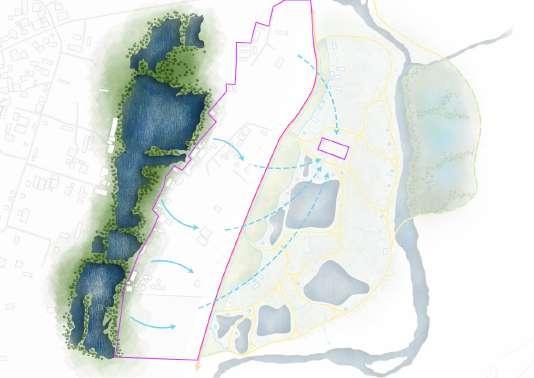

Site 3: The Catchment zone is a good recharge point and a hub for wildlife
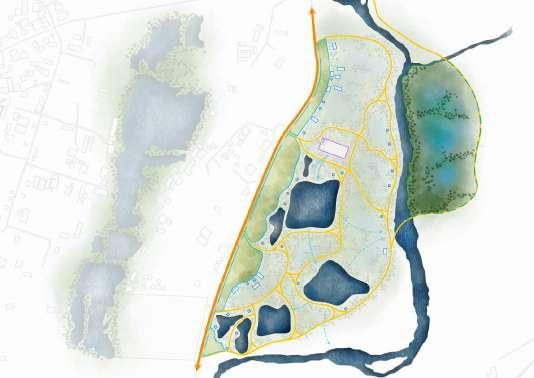
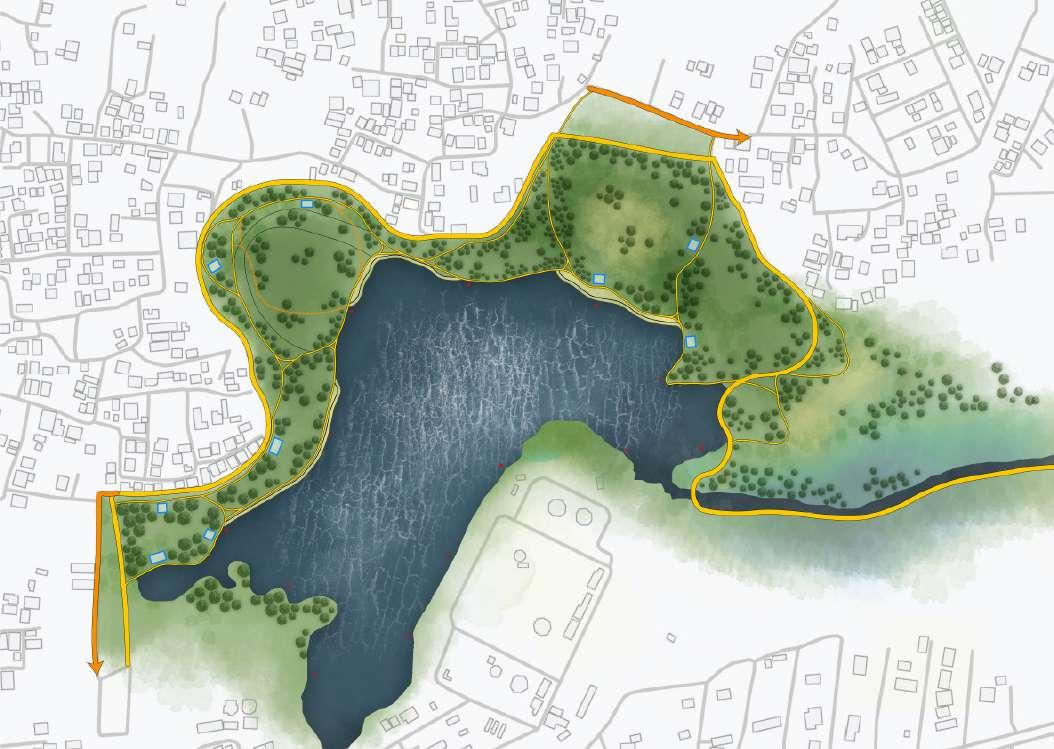
Site 4: Using Catchment areas as Harvesters for the Industries to use that water.
Site
The Water Treatment Plant creates a small water ecosystem in the area.
Based on the sites we devised an intervention and came up with 4 prototypes which can be applied in appropriate locations around the 4 sites.
Prototype 1:
Mainly designed to help recharge the aquifers at the different sites, mainly site 1 and 2 as they are located on a hilly terrain and have large storm water runoffs.
Prototype 2:
Designed for the large catchment areas on the sites to clear out the natural storm water using wetland plants and create new recharge points for the aquifers.
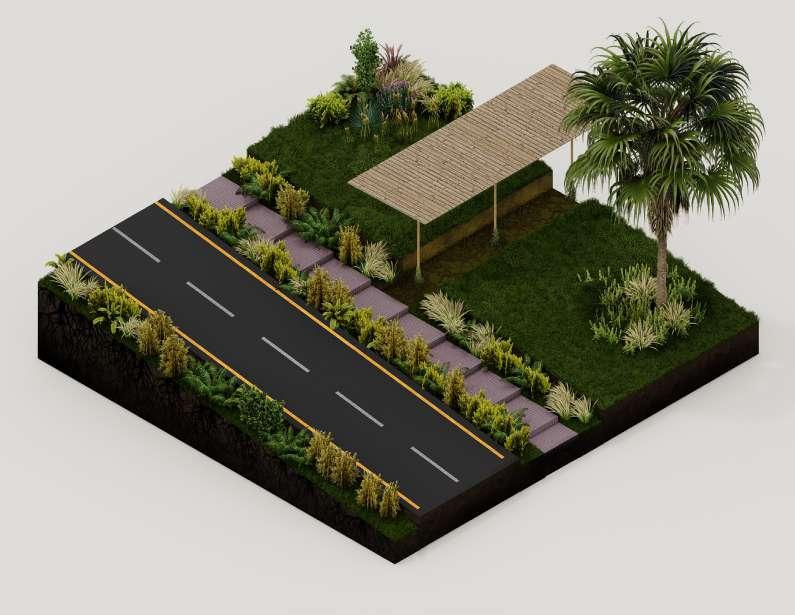
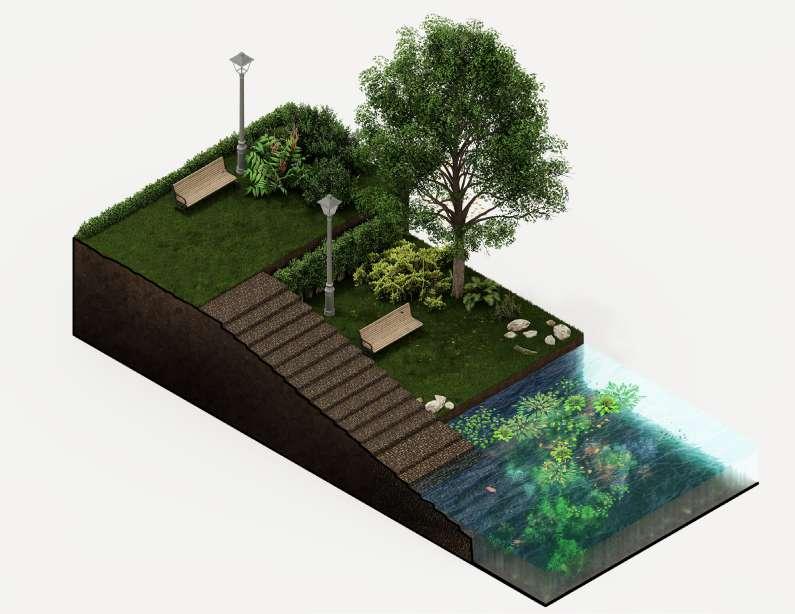
Prototype 3:
Designed to work along the pathways created near the river streams as a way for the people to access the water and connect them back to the water body invoking a local temple tanks design.
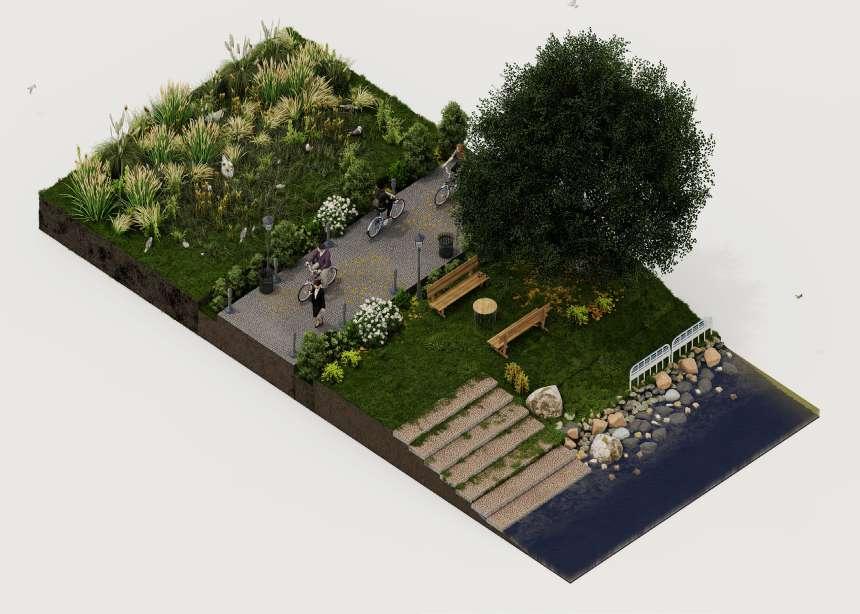

Prototype 4:
The monitoring stations that work in accordance with the existing bodies of law monitoring the water contamination and toxicity levels.
Commercial Design
NIGHT LIGHT RESTO
The cafe/restaurant is located in Mangaluru city, the requirements presented for the design was to create an ambient environment with a dark theme, but by using pastel colors. The client wanted to include a small water body in the cafe and have a sense of openness and not have any form of separation at the same time maintaining a sense of privacy. The client also wanted to integrate nature and live music into the design and specifically requested for arched openings.
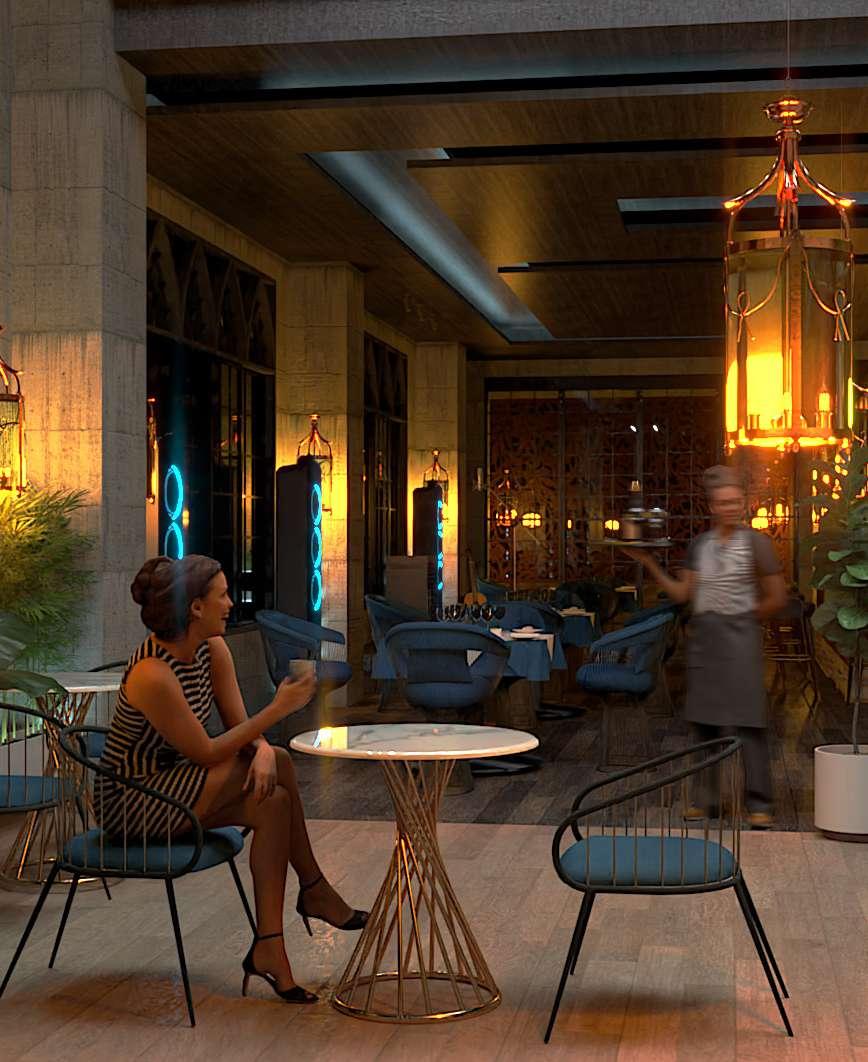
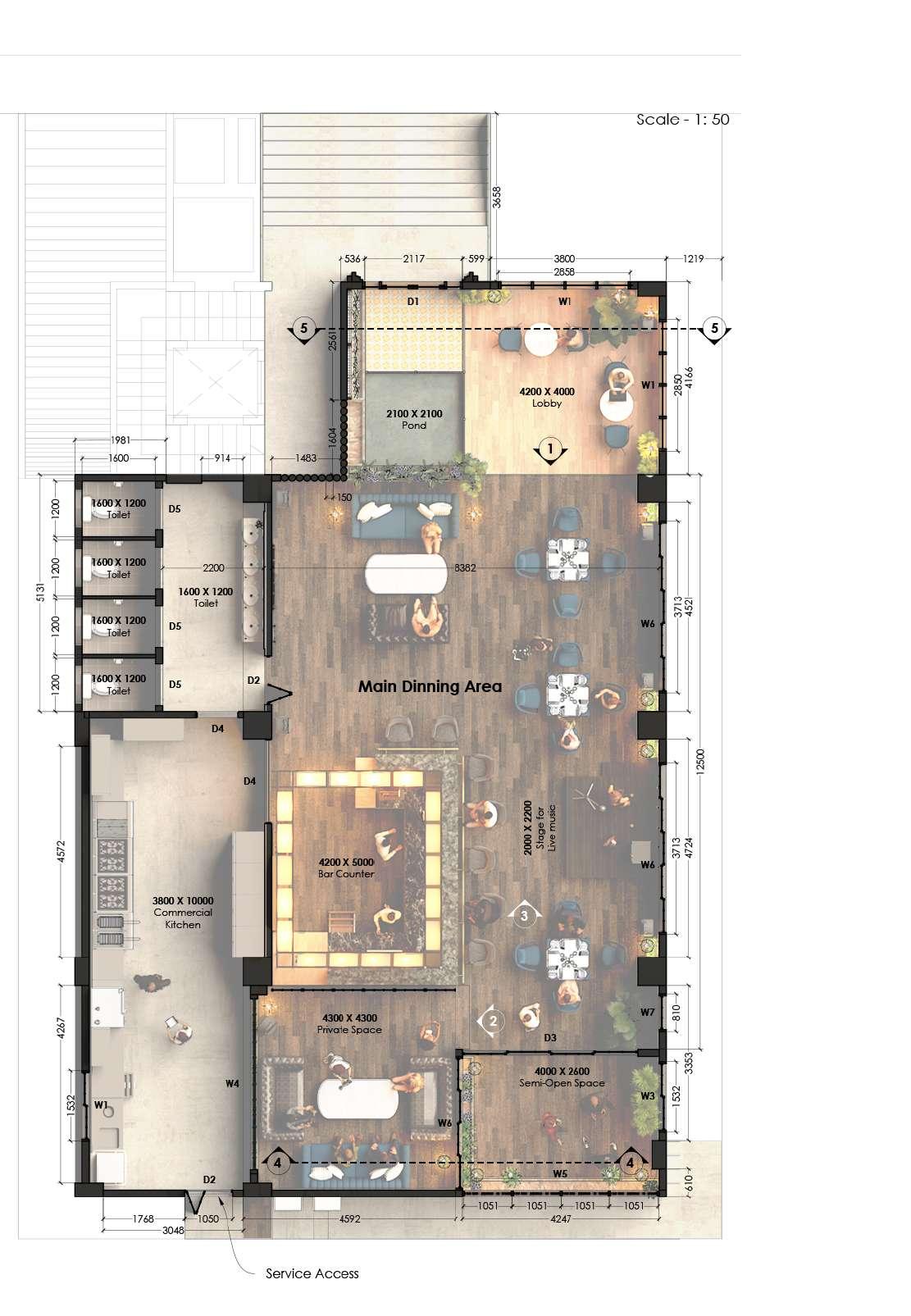
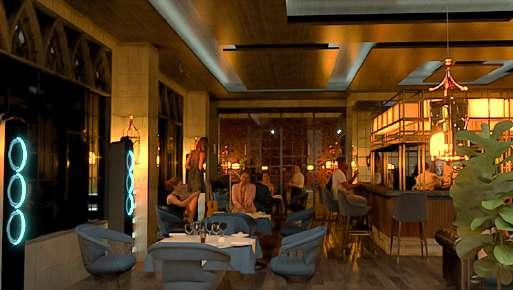


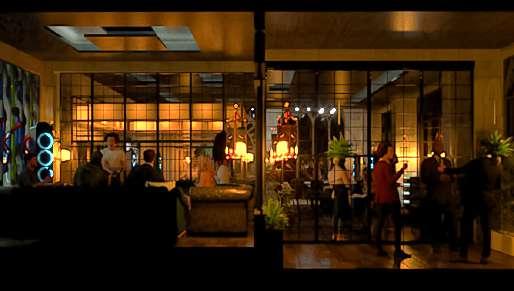
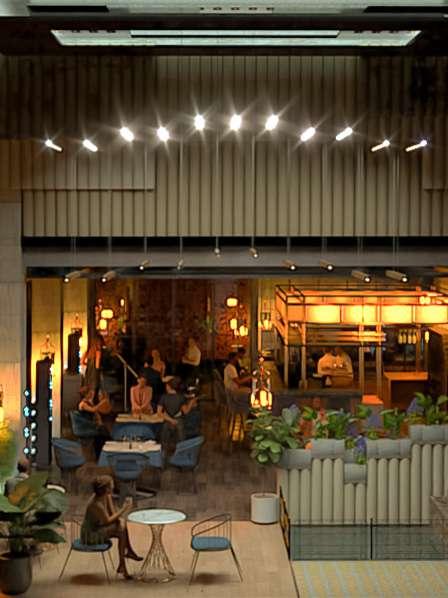
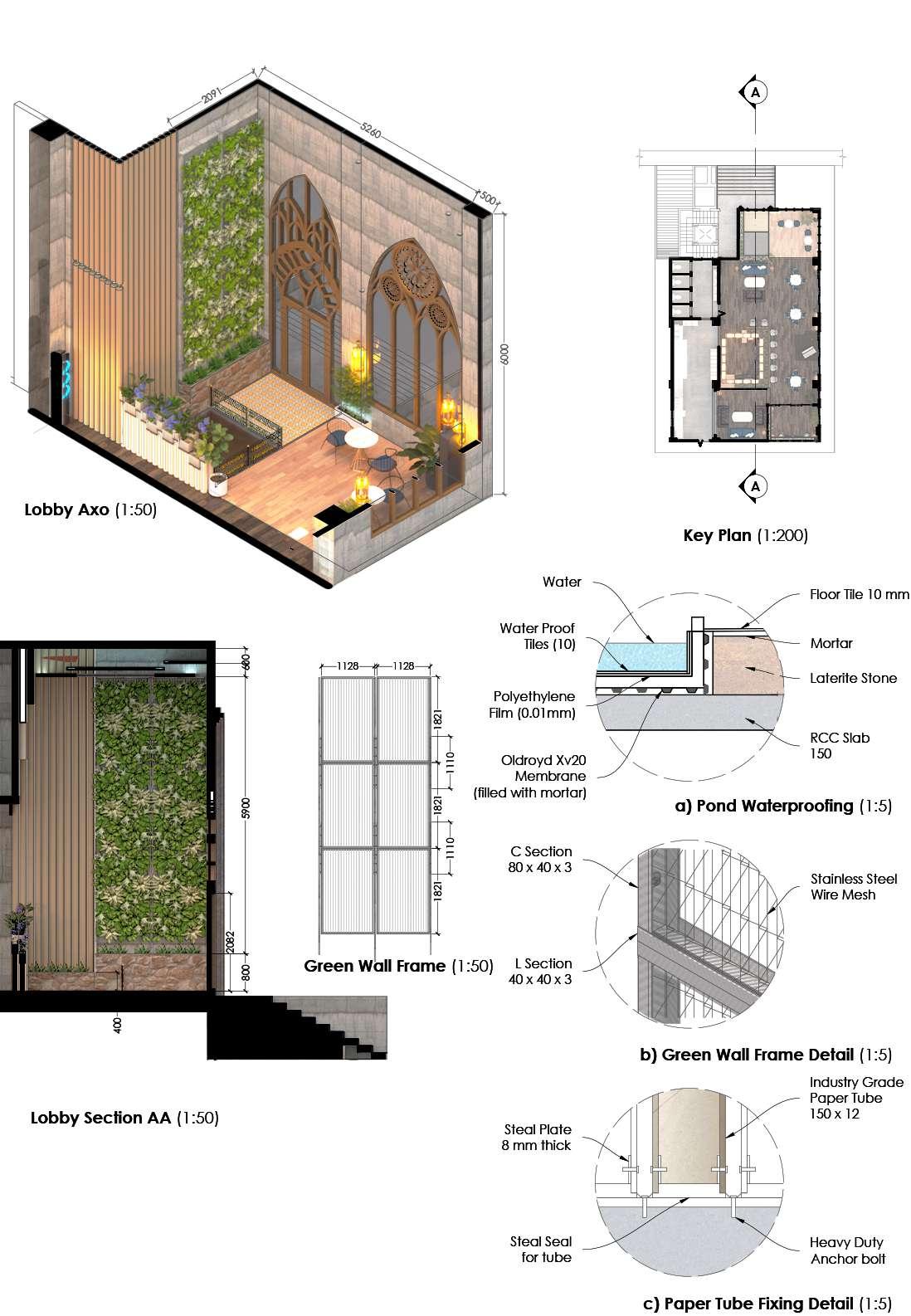
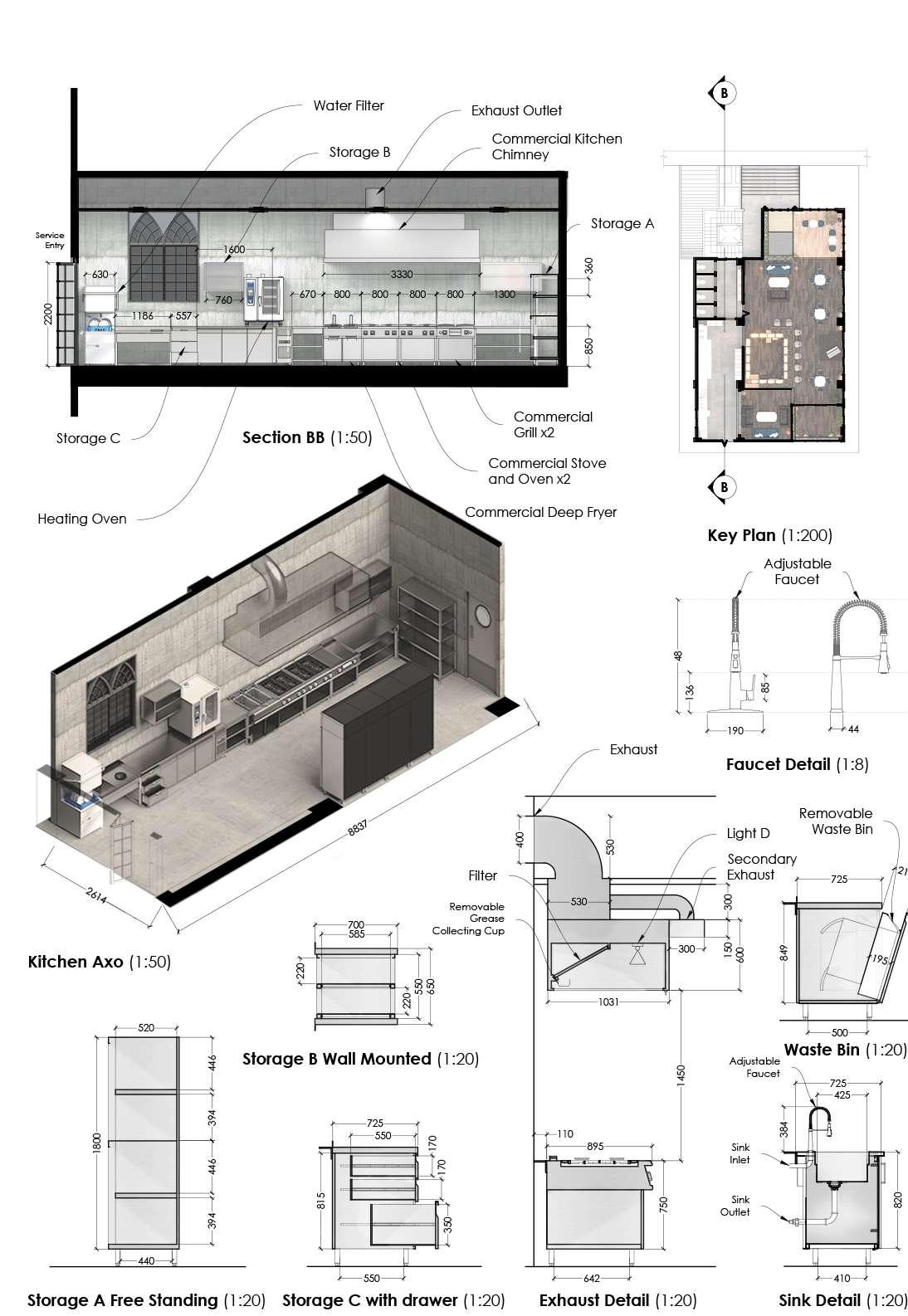
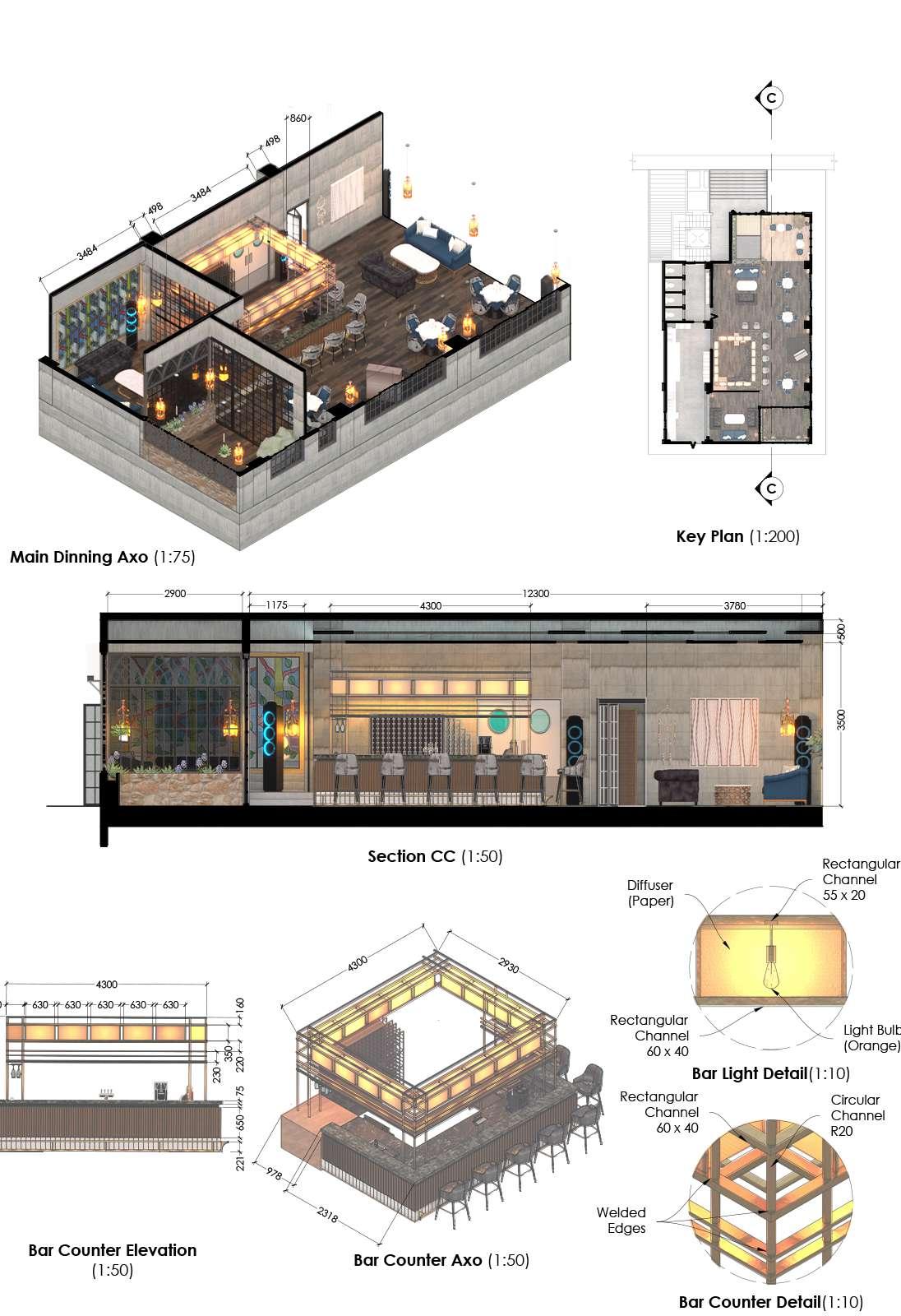
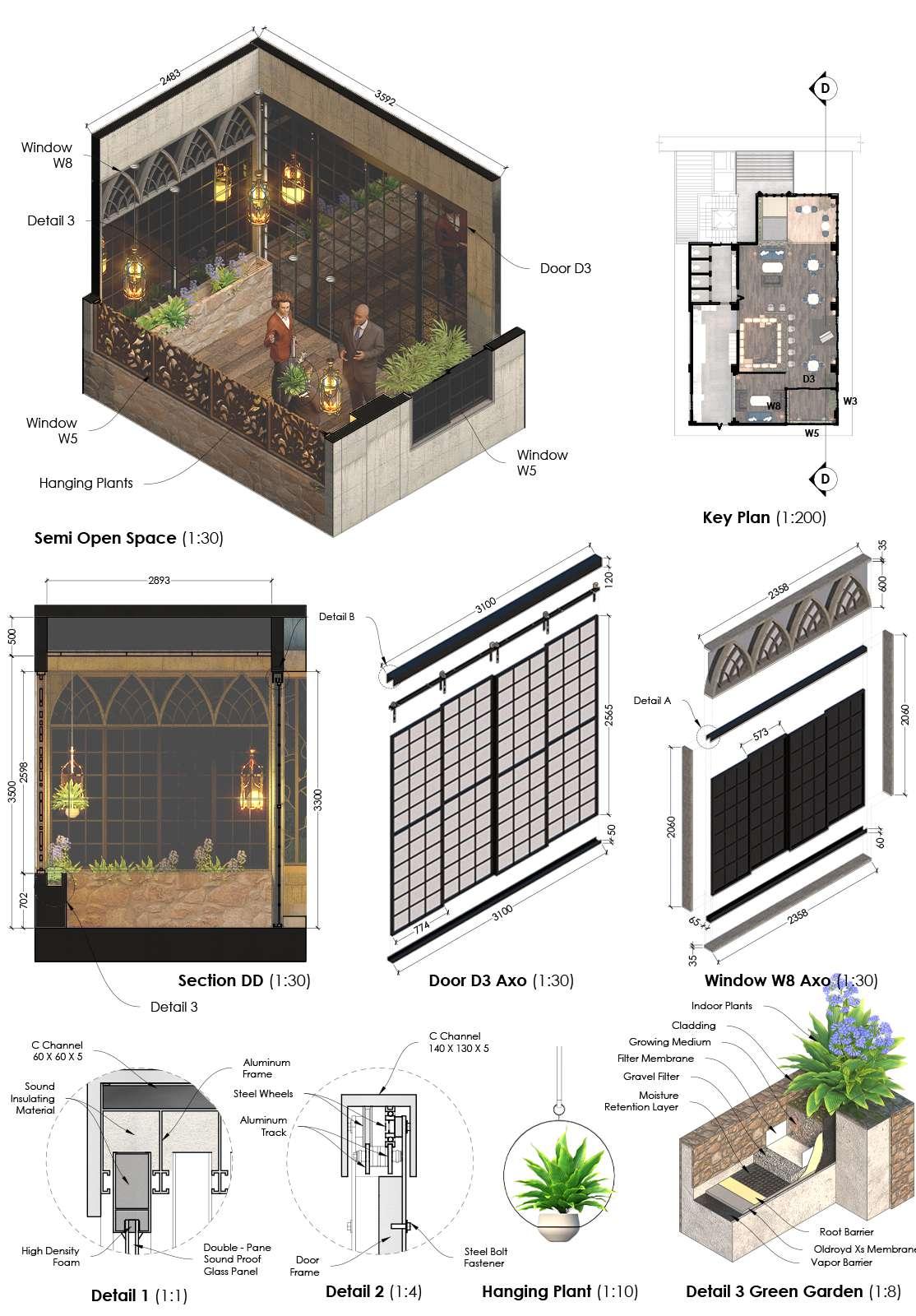
Technical Drawings
These are some of the technical drawings that were drafted by me, note that the drawings have been resized from A2 size to A4 without taking into the scales mentioned in the drawings. The software used to draft all the drawings was AutoCad by AutoDest and for some of the sheets I have done some post-production work on Photoshop.
Duplex Ground Floor Plan Duplex First Floor Plan
Steel Staircase: Straight Flight
Steel Staircase: Dog Leg
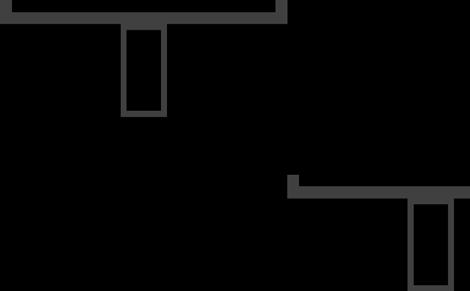
Truss Design and Detailing Steel Staircase: Spiral Staircase

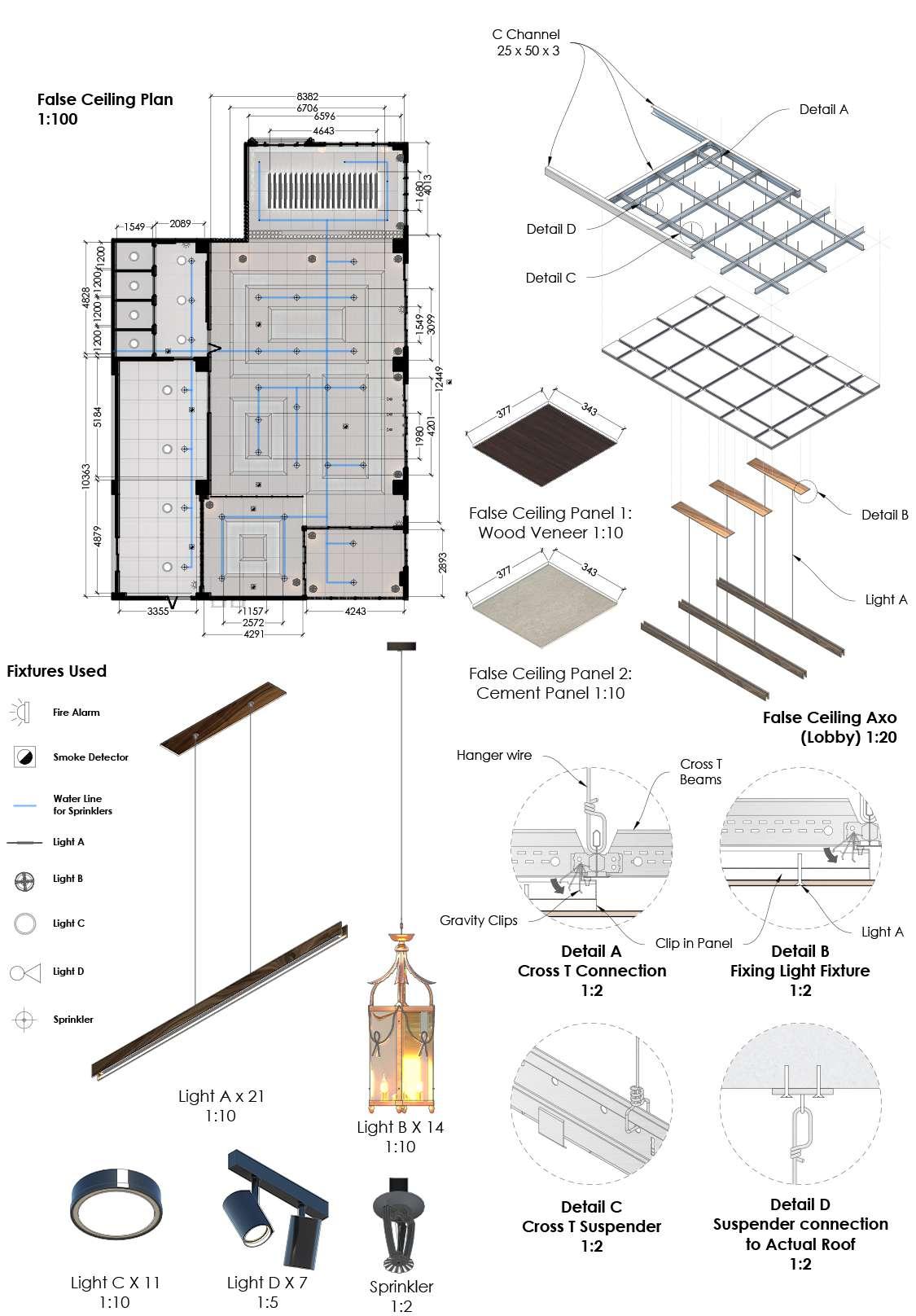
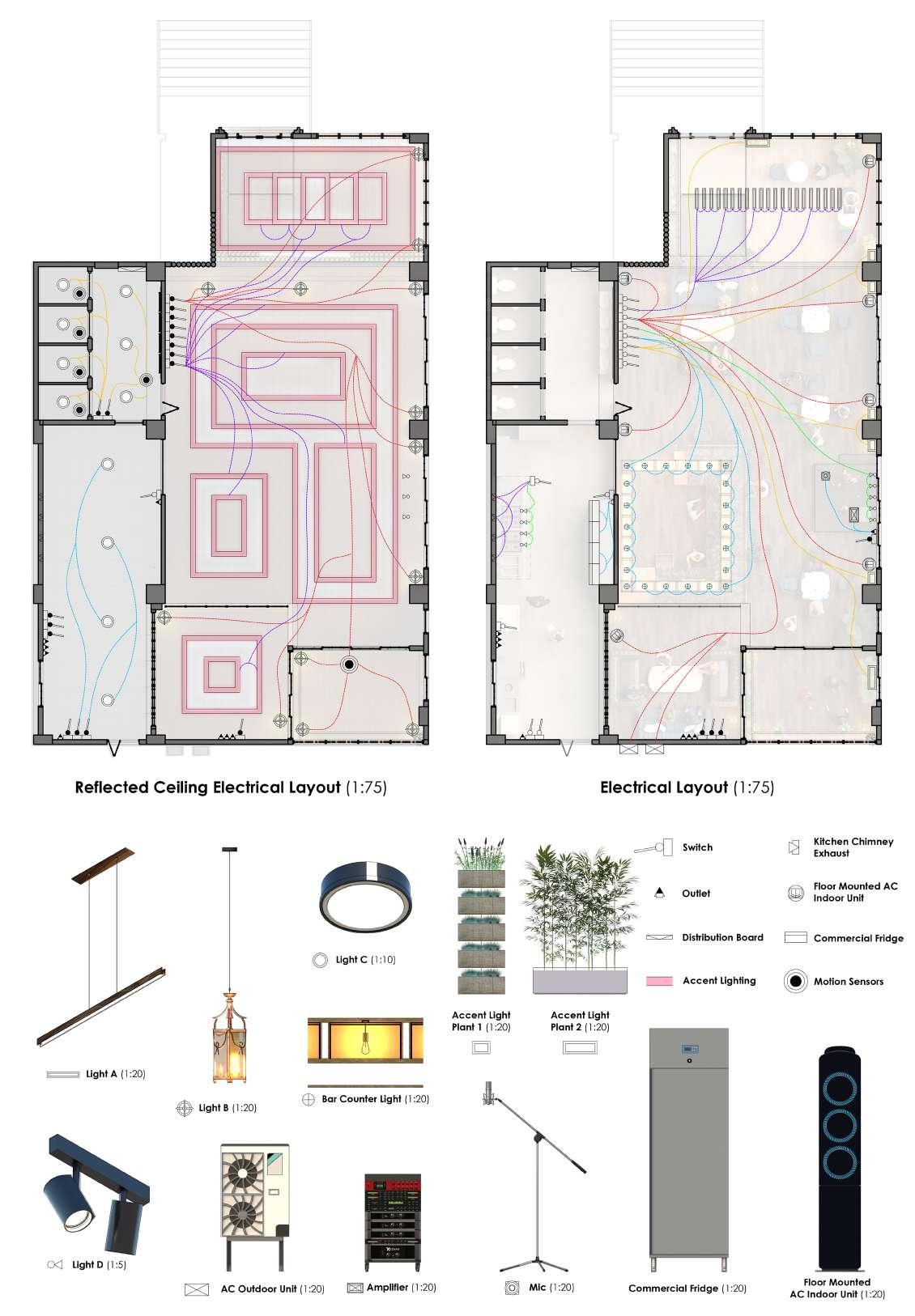
Models & Renders
These are some of the 3d models and renders done by me. The 3D models were created on SketchUp and Rhino and the softwares used for the rendering are Photoshop, Illustrator and a few render engines like Vray and Lumion. The postproduction for these images was done Photoshop and Illustrator.
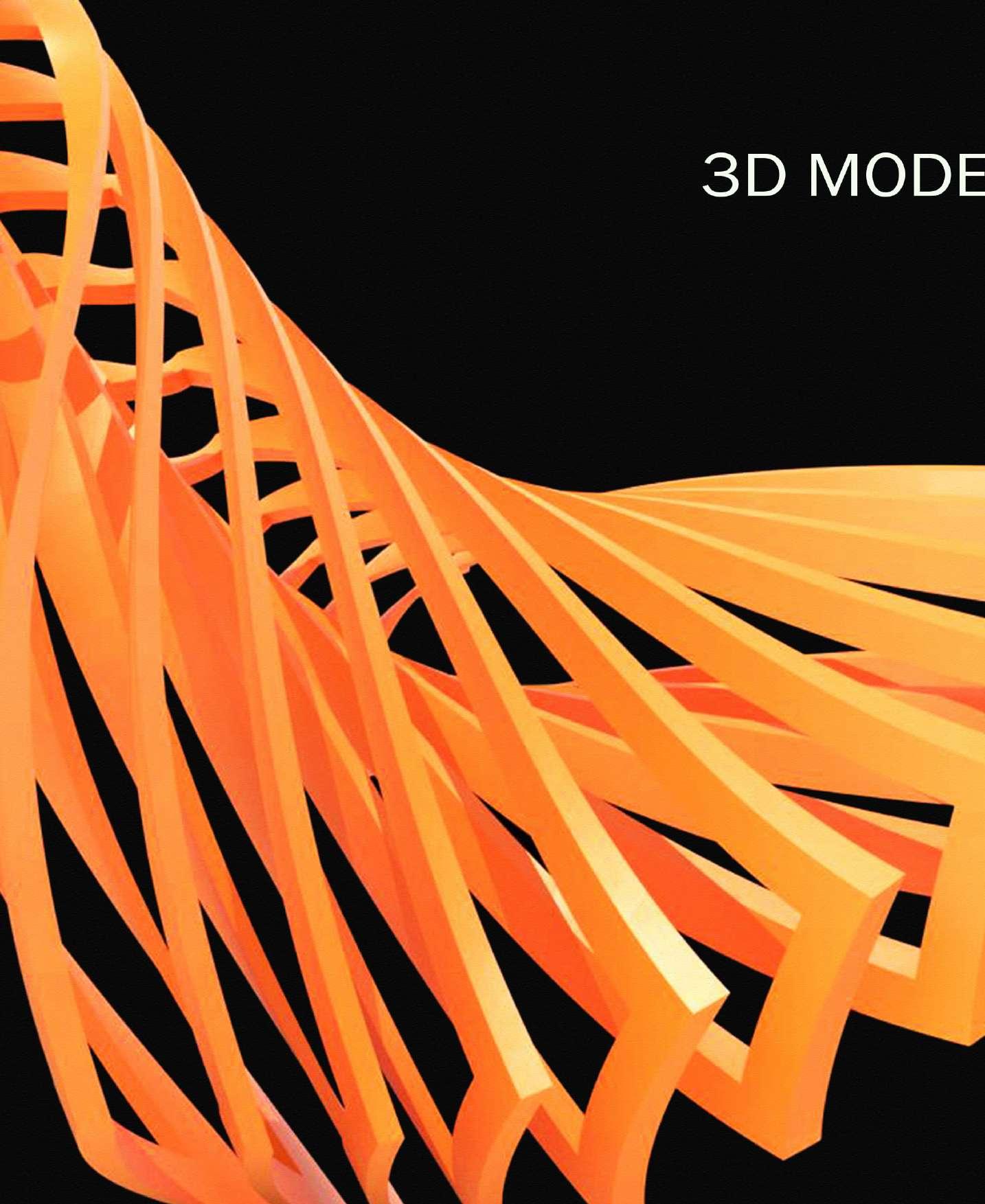
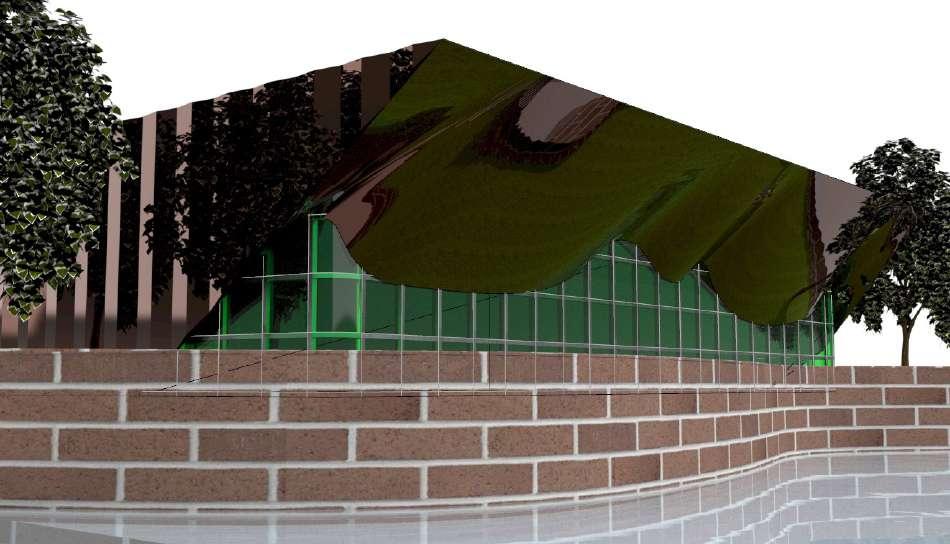
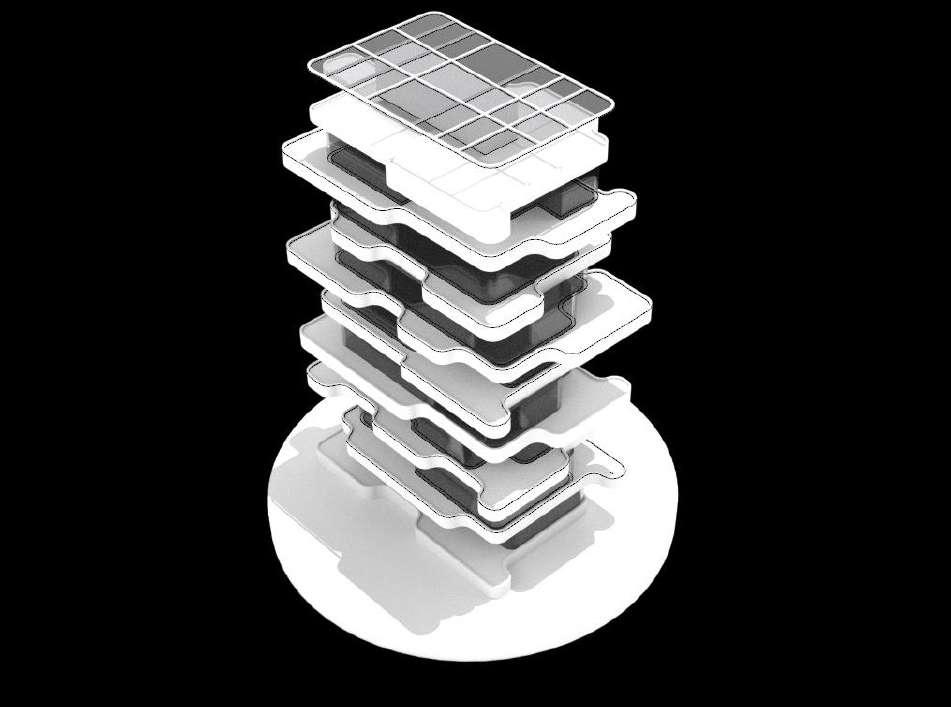
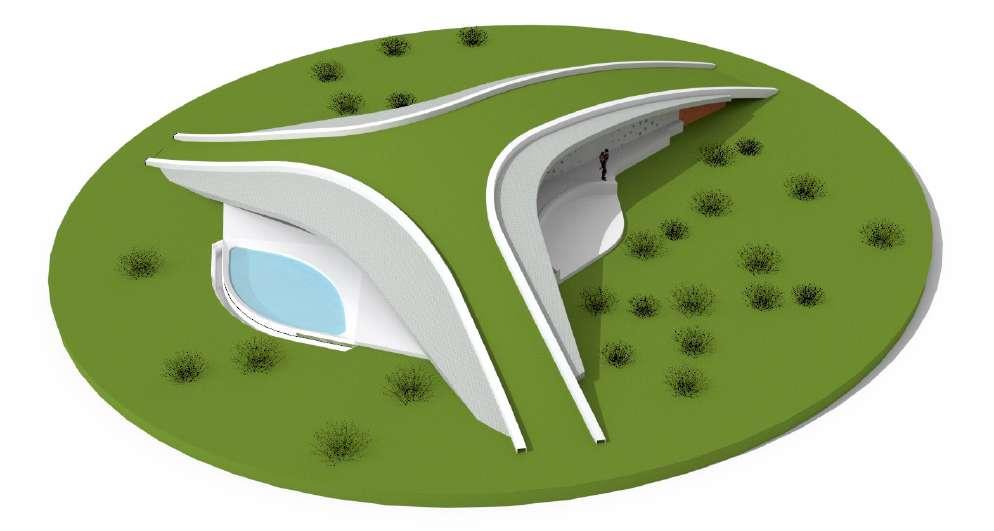
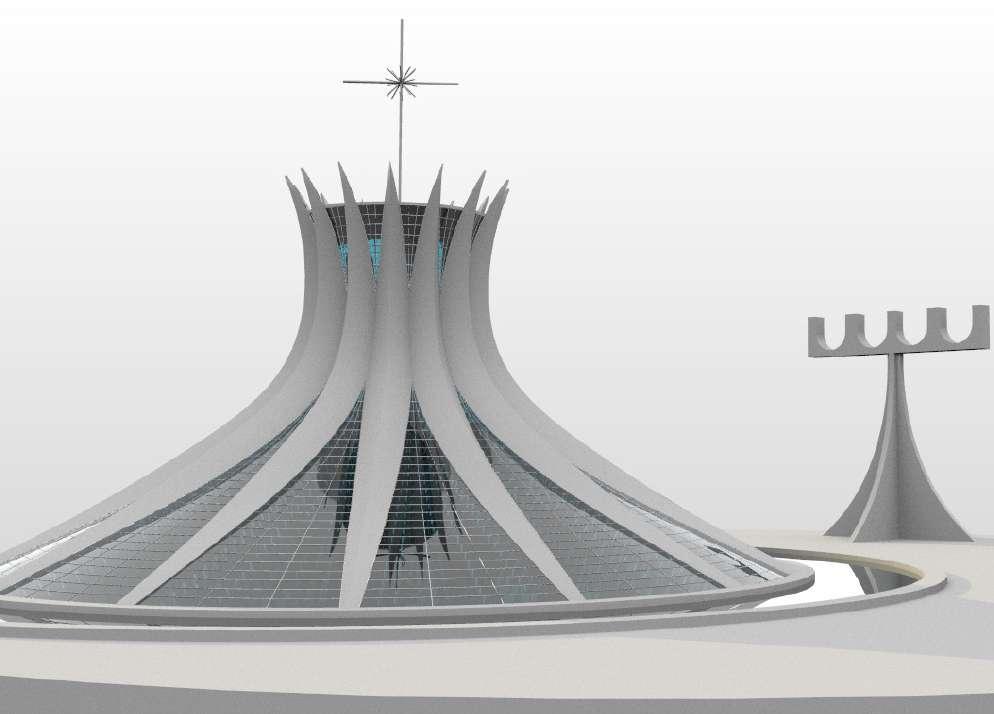
3D MODELS AND RENDERS
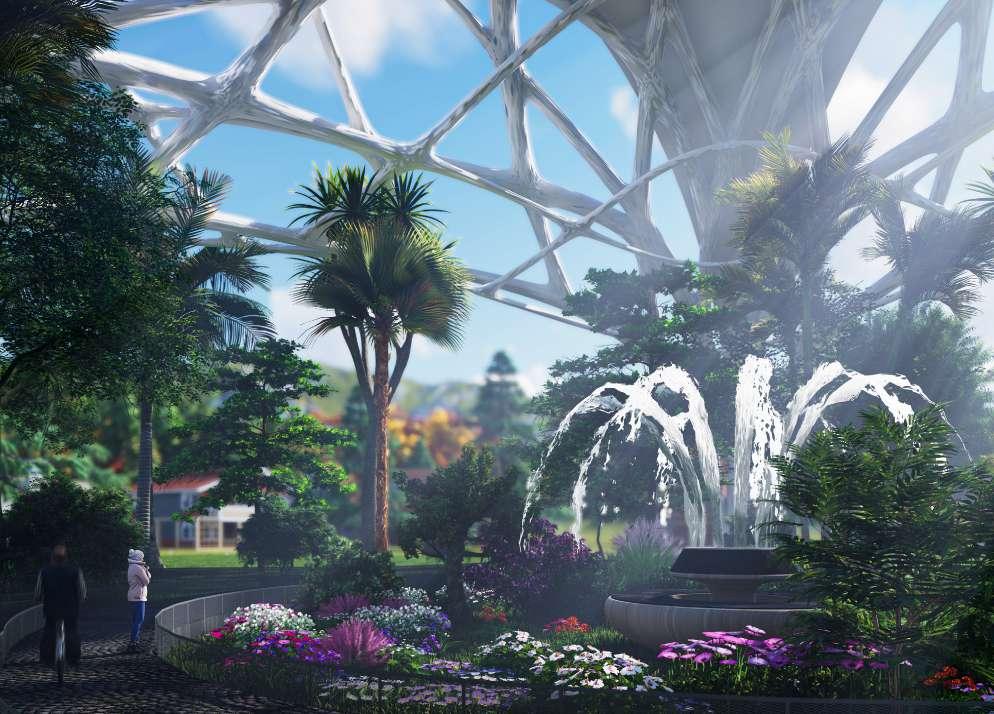
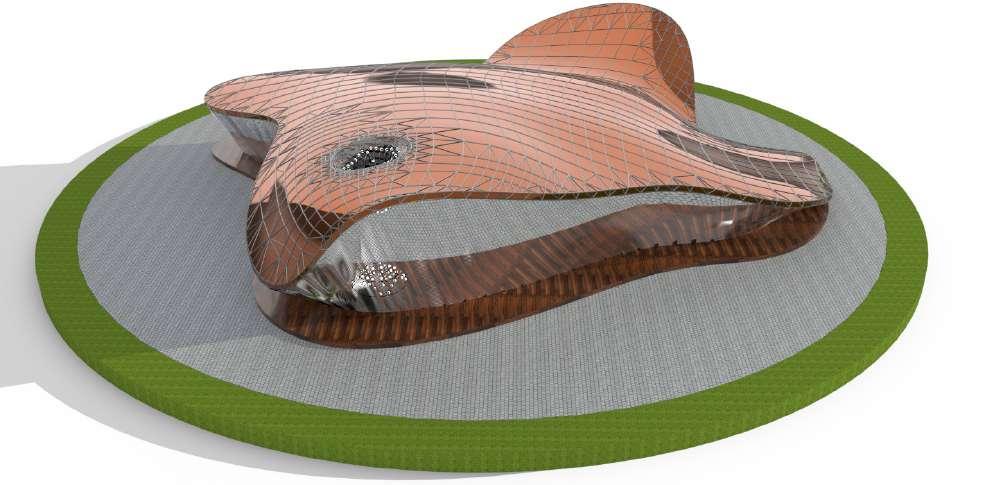
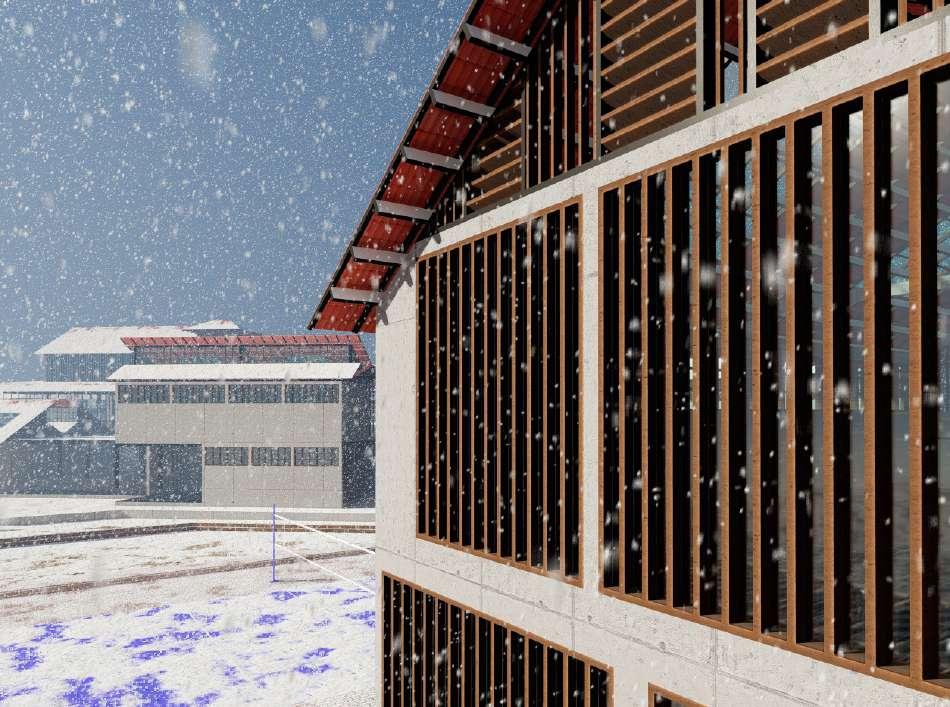
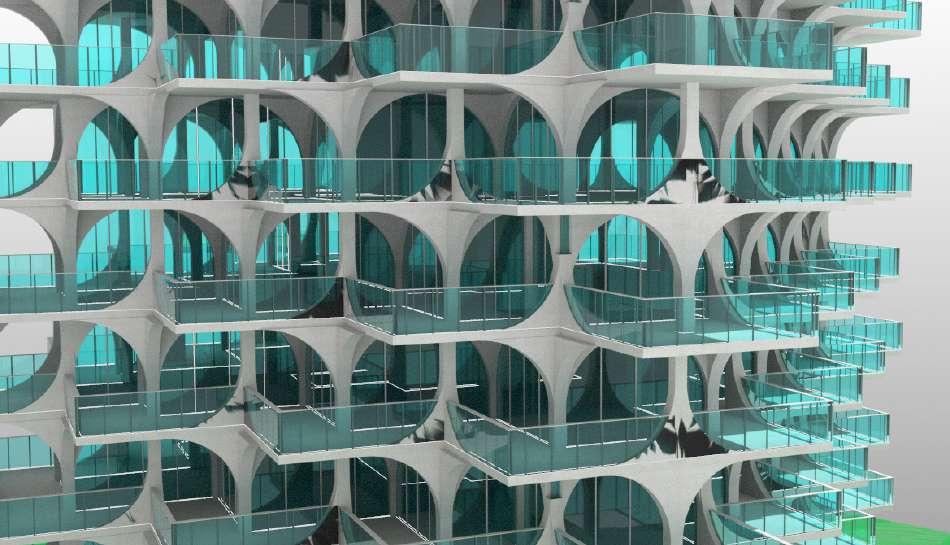
PHOTOSHOP AND ILLUSTRATOR RENDERS


