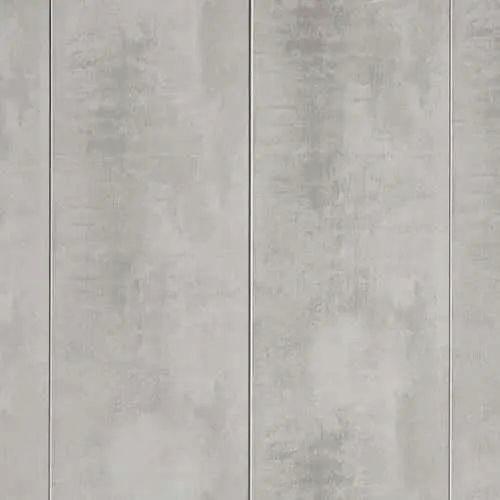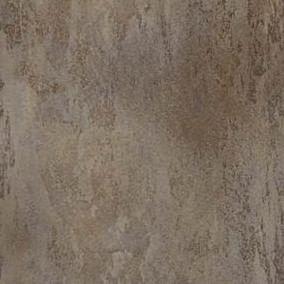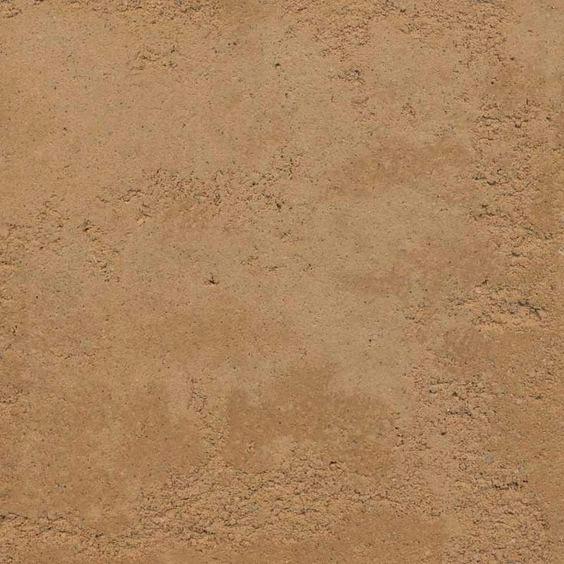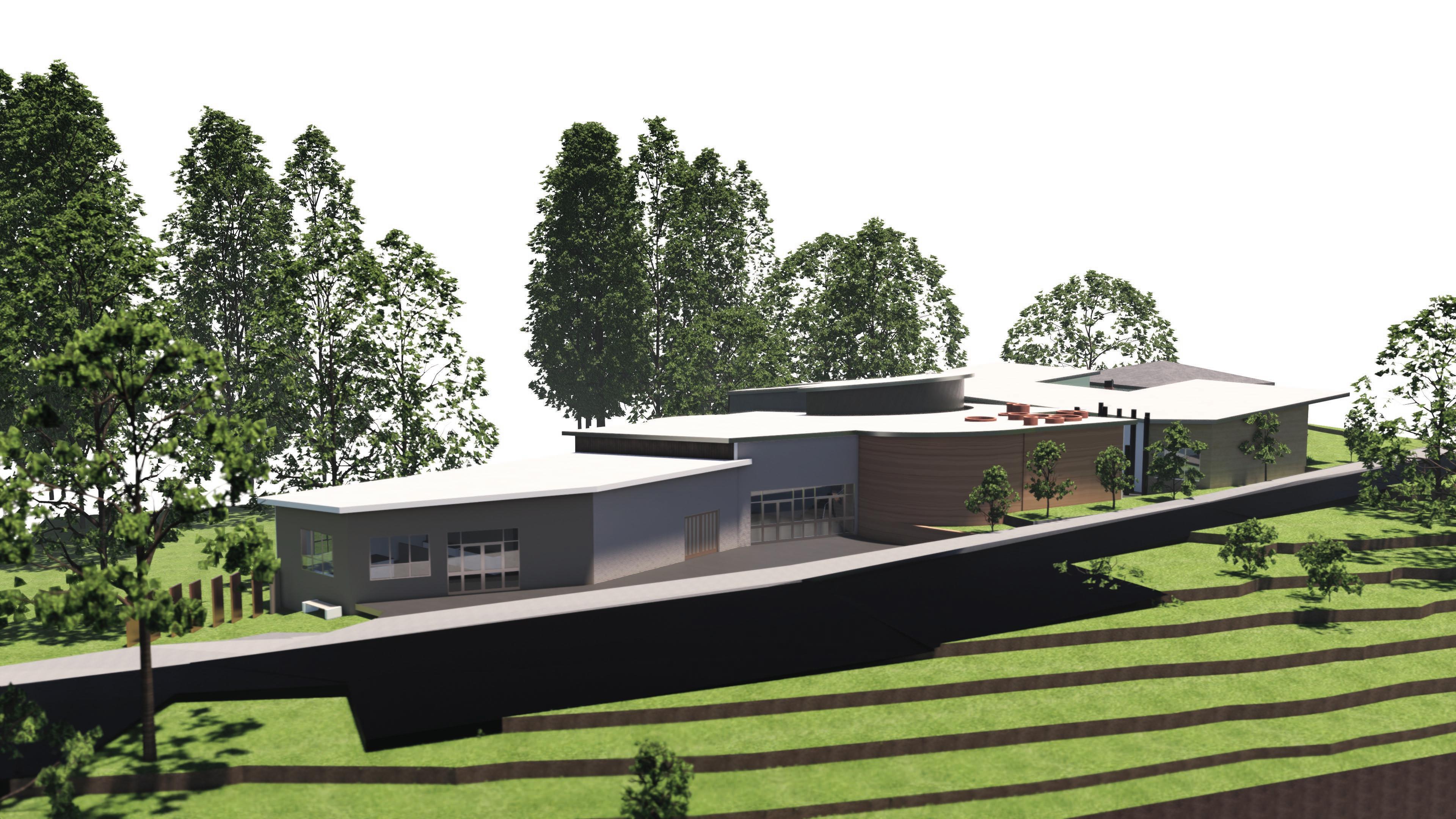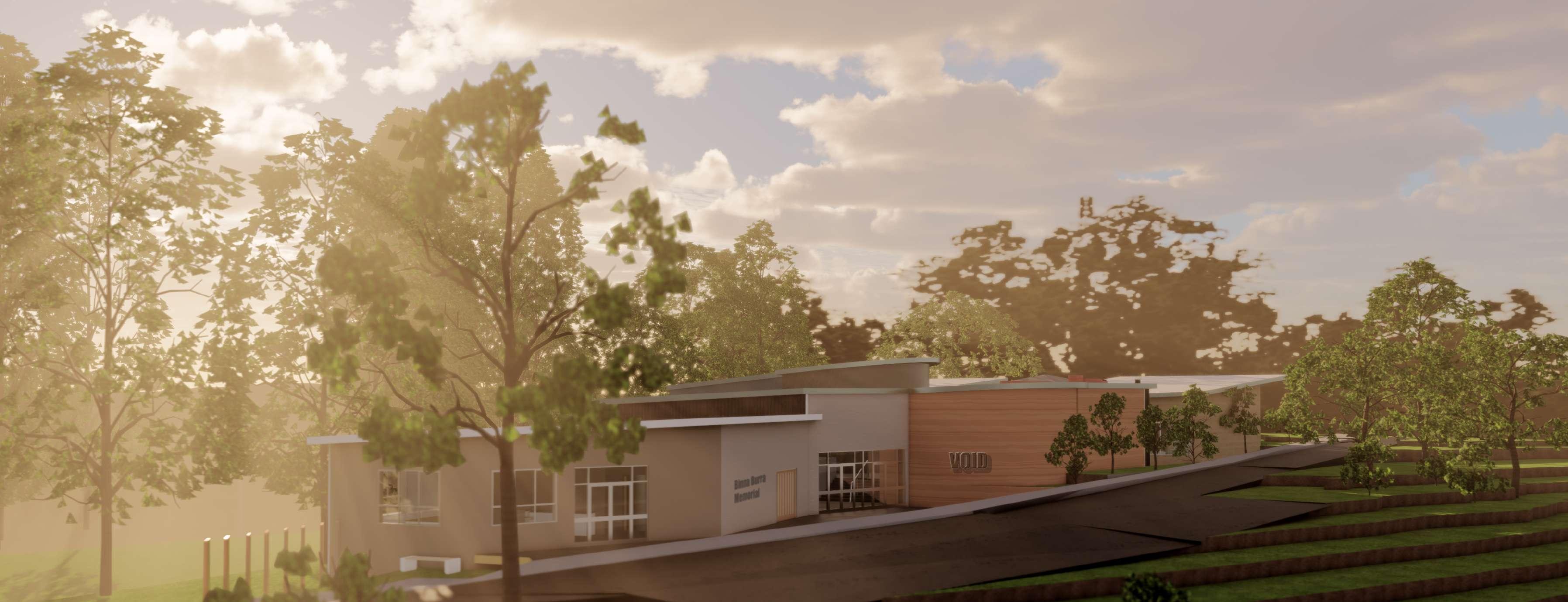




Binna Burra is a parcel of private land and mountain lodge located at the Lamington National Park is part of the World Heritage-listed Gondwana Rainforests, is situated on the Lamington Plateau, 900 meters above sea level. This breathtaking park is nestled within the remnants of the ancient 23-million-year-old Tweed Volcano. The park's lush rainforests are home to over 500 waterfalls, showcasing the region's rich biodiversity and natural beauty. The land is of deep cultural significance, traditionally belonging to the Wangerriburras and Nerang Ballum tribes, who are the custodians of this landscape.
In September 2019, the area was devastated by bushfires and the historic lodge was destroyed. After one year of closure, the Binna Burra reopened to the public in September 2020.
Water fall and creeks
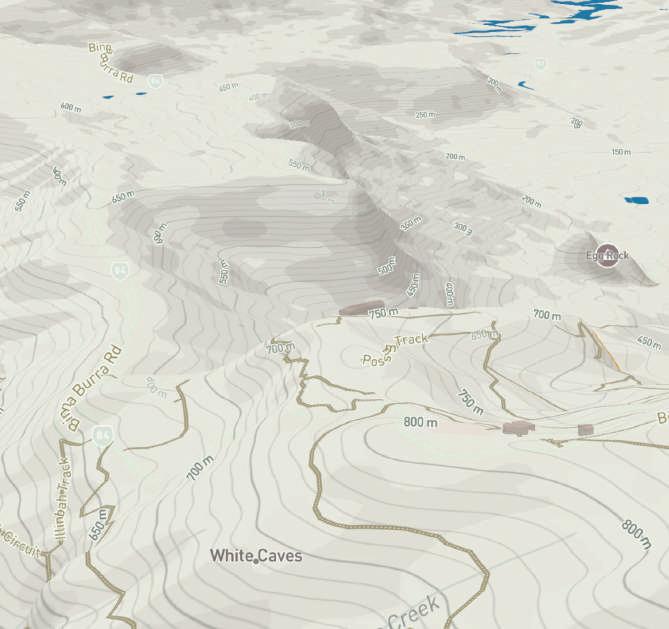


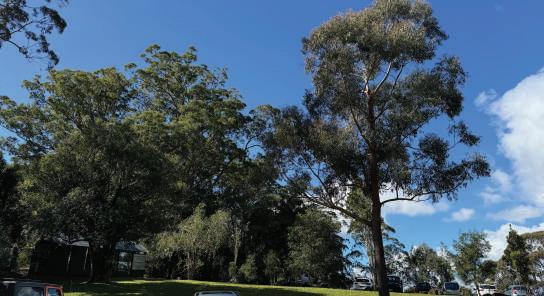
Walking was the only way in/ out of the Binna Burra, the ‘Sheep track’ and ‘Goat track’ were used until the main road was build 1945 and buses were able to be used.
With a network of access to over 160 kilometres of walking trails, many tracks follow routes historically used by the Wangerriburra people, the traditional custodians of the land.
This road is the only way to reach the area by vehicle. It is winding and challenging in adverse weather conditions, it’s also narrow and susceptible to landslides, especially after heavy rain. The drive to Binna Burra is part of the experience. The privacy and isolation is part of it’s appeal.
The top of the mountain lack access to water, relying on rainwater or access to the supply from Coomera Cascade area However the park has 500 waterfalls, numerous creeks and other water features, with annual rainfall exceeding 1,500 mm.
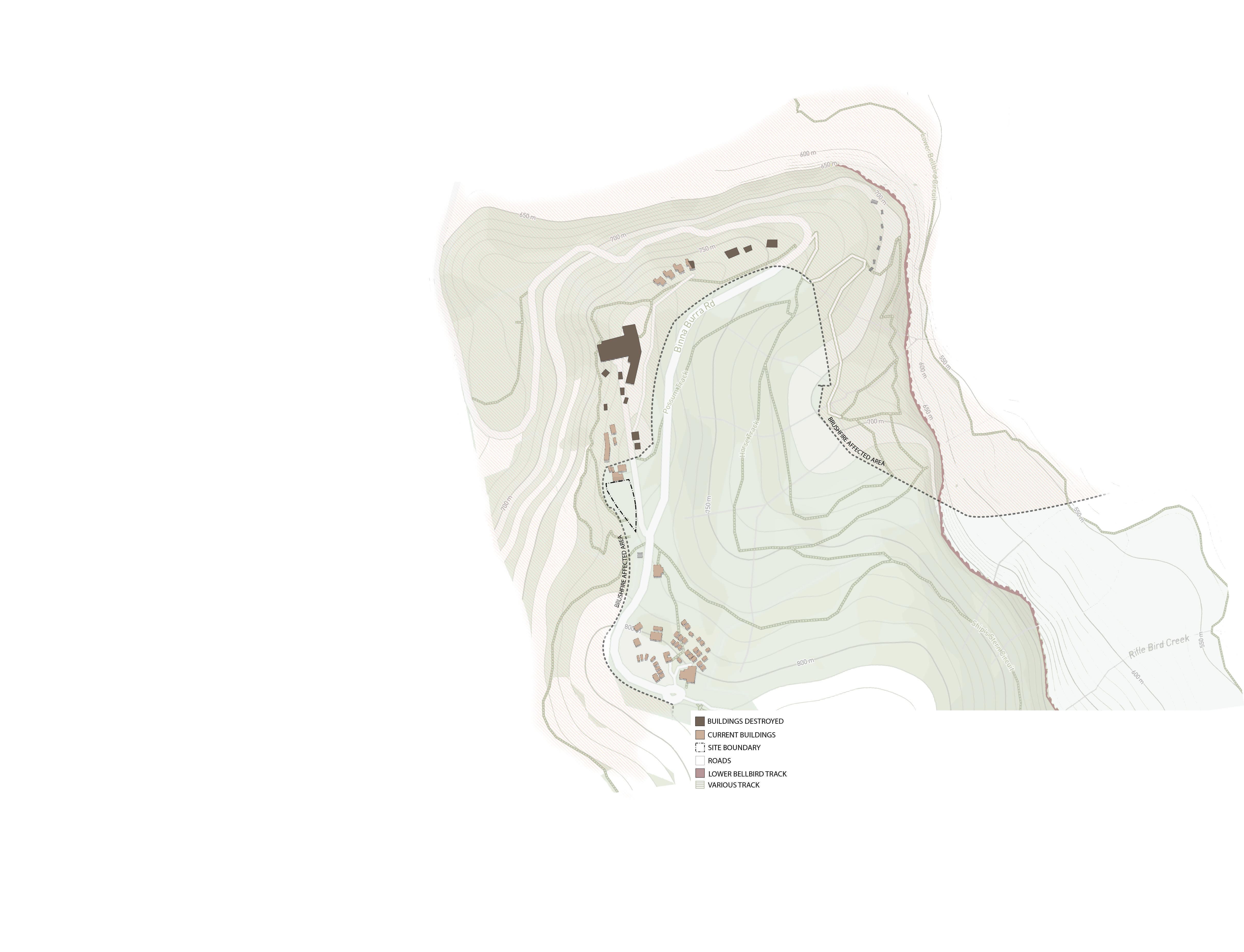

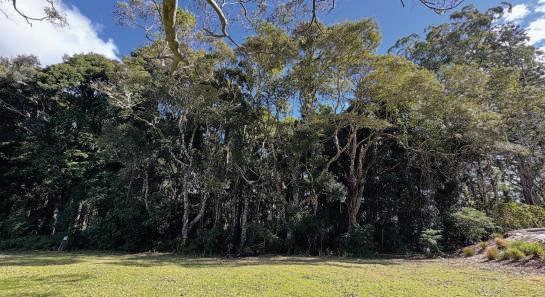
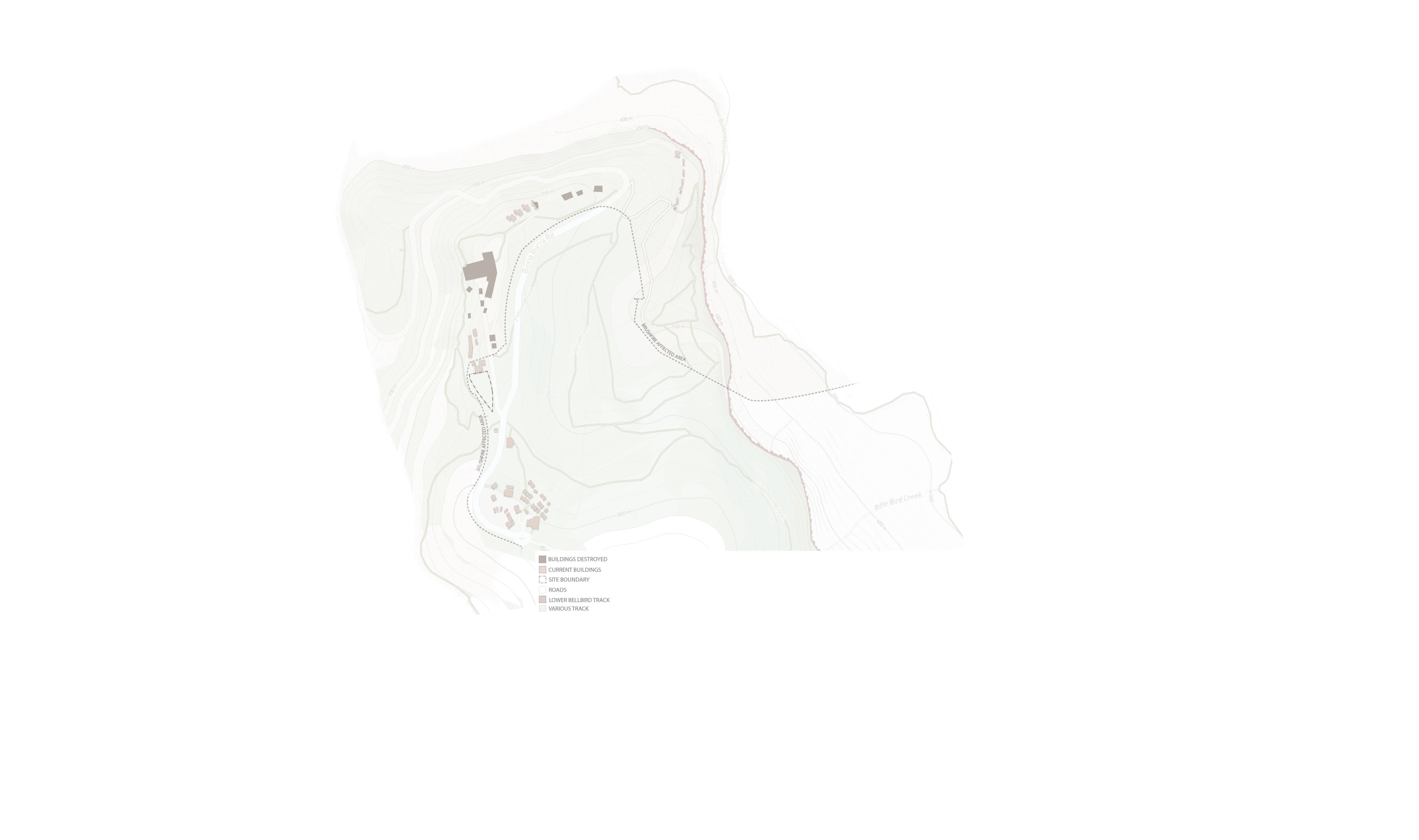

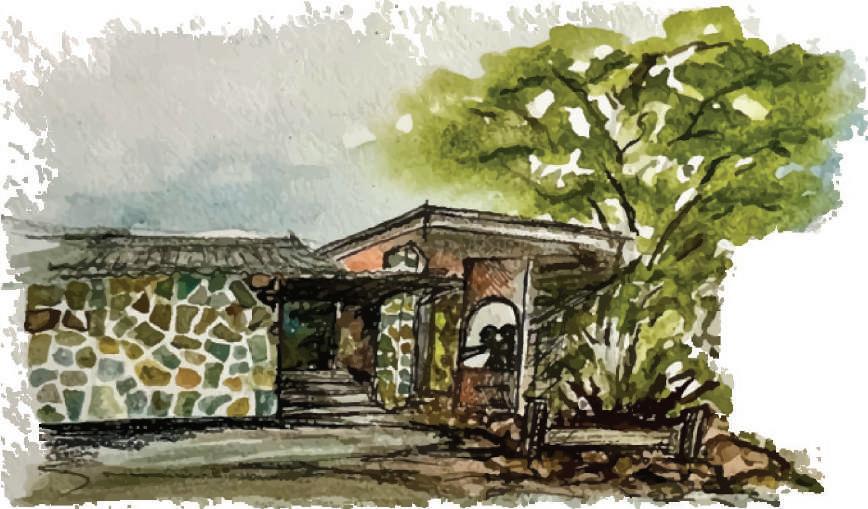
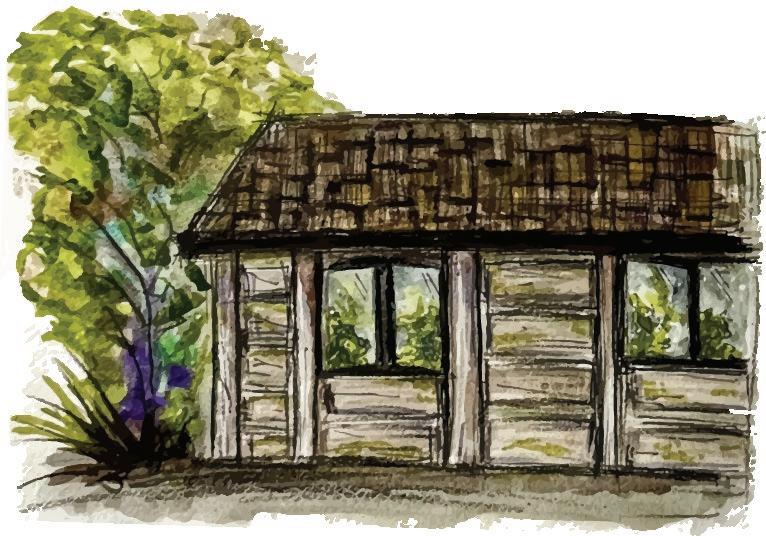
Australian natural vegetation is uniquely equipped to endure long periods of drought and thrive during seasons of heavy rain. This resilience is due to various adaptive mechanisms developed over thousands of years, enabling these ecosystems to survive in variable climates.
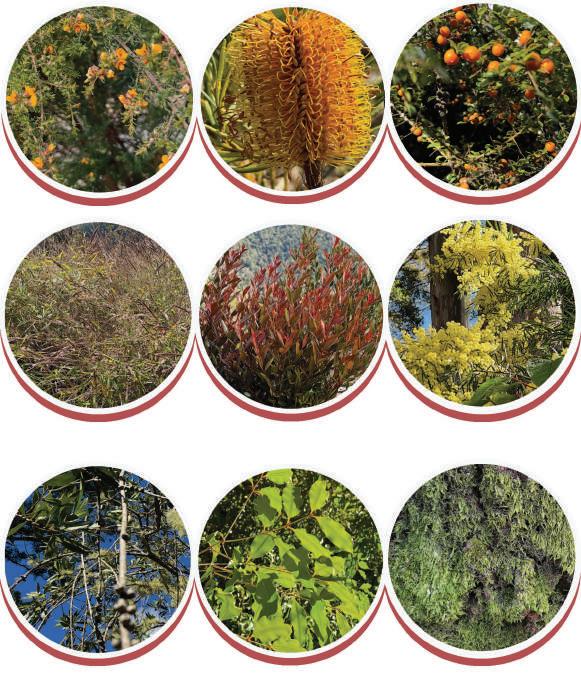

The used fire to enhance the strength and durability of materials. Modern materials that benefit from fire treatment or are inherently fire-resistant include: Shou Sugi Ban: A Japanese technique of charring wood to make it more resistant to fire, pests, and weathering.

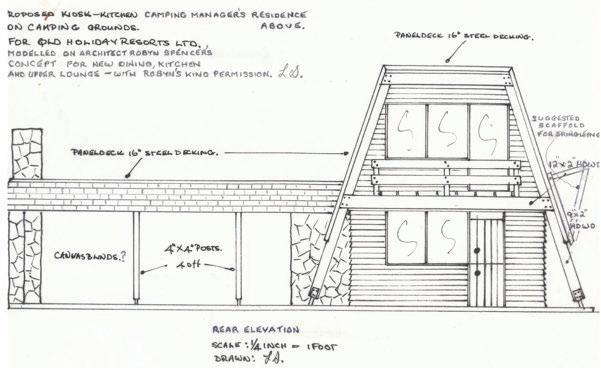



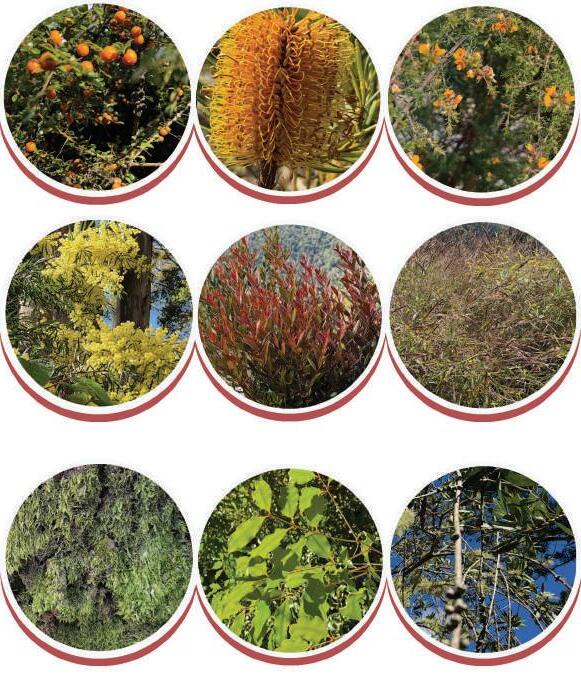

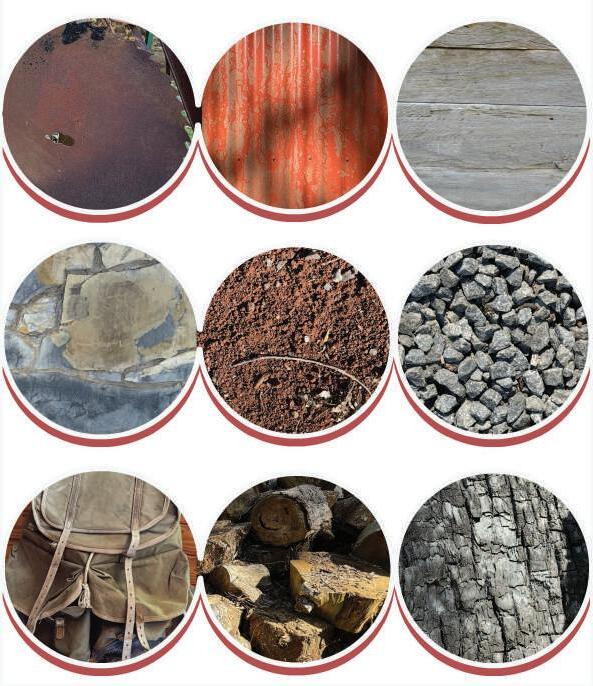

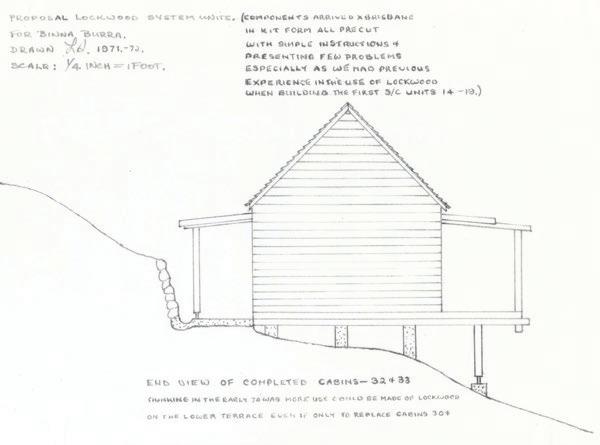









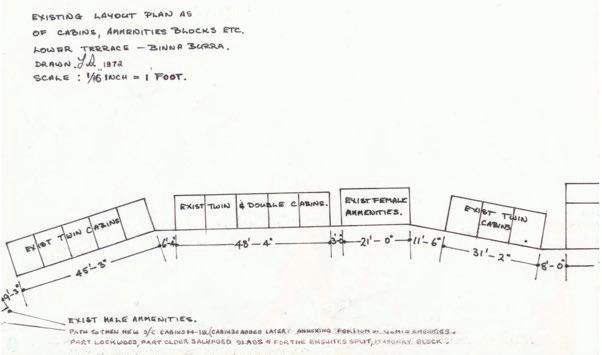

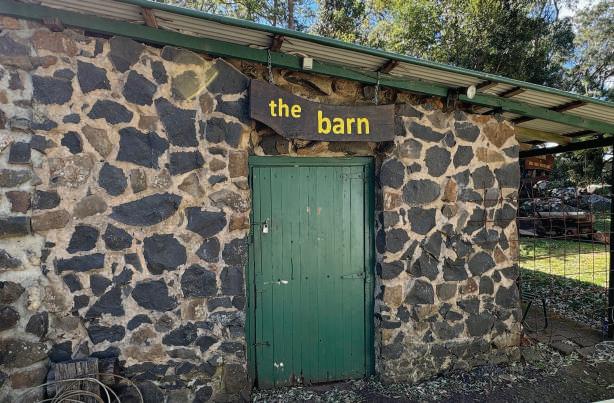
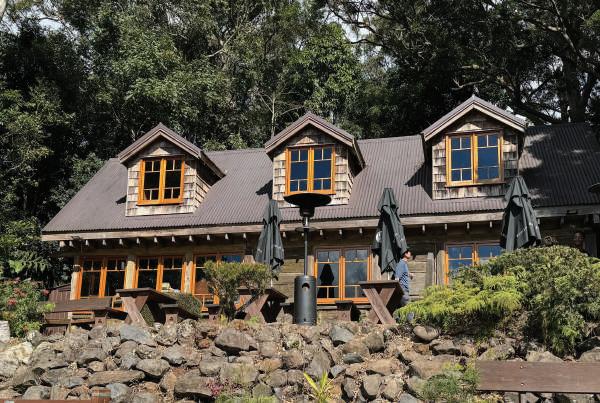
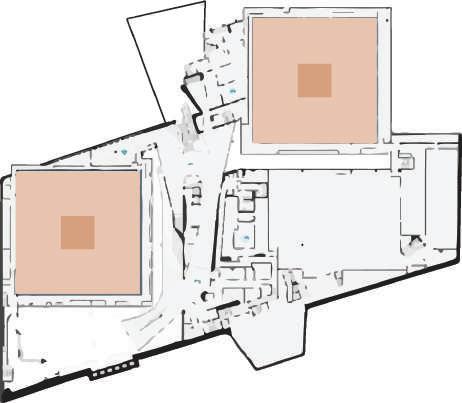
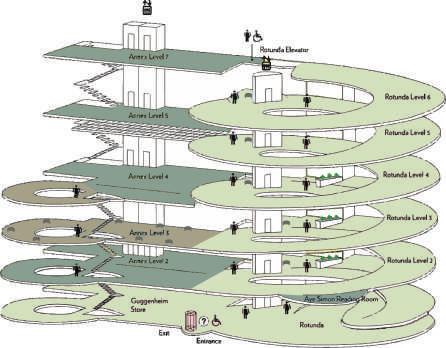
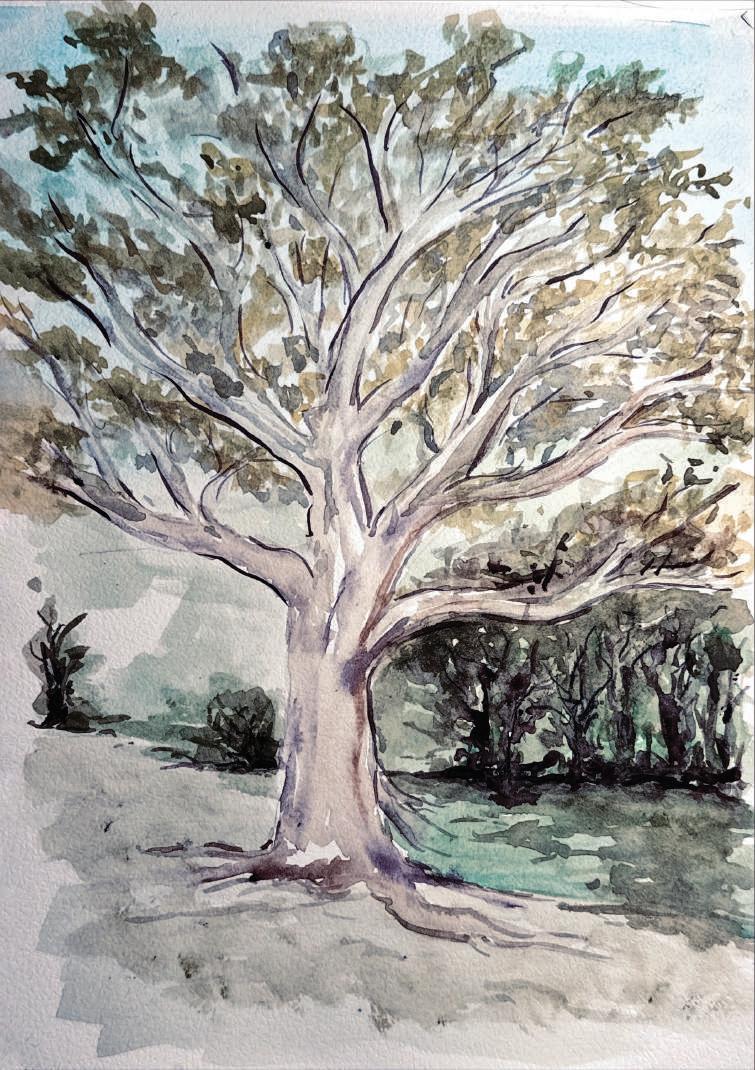
The interior of the building is designed to evoke a varied terraced landscape. With its bright courtyards, terraces and small cave-like ‘houses in the house,’ the museum will support and promote many new and alternative types of exhibitions where the use of technology is combined with a more workshop-like arrangement to give visitors a glimpse of how archaeologists and ethnographers work.

Binna Burra Lodge build over 86 years Bushfire devastation The Void of Loss
“There’s nothing left to burn at Binna Burra, it’s all gone.” Steve Noakes

"Void" explores the journey of devastation, destruction and loss caused by the impact of bushfire’s on Binna Burra and its cultural heritage. The memorial focus on a series of interconnected gallery spaces that guide visitors through the narrative of destruction, cultural continuity, and community resilience by evoking memories creating a retrospective and a reflection over that was lost
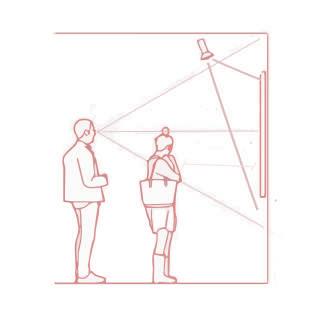

The "Void" project is a poignant exploration of the profound impact of the 2019 bush res on Binna Burra, a cherished part of Lamington National Park in Queensland. This exhibition seeks to honor the rich cultural heritage of the Wangerriburras and Nerang Ballum tribes while re ecting on the devastating loss of the iconic Binna Burra Lodge. Through a series of interconnected gallery spaces, "Void" narrates the journey from destruction to regeneration, inviting visitors to engage with the themes of resilience, community, and the enduring connection between the land and its people. By integrating timber and hardwood throughout the design, the project creates a warm, inviting atmosphere that echoes the natural beauty of the surrounding environment, fostering a deep sense of re ection and appreciation for Binna Burra’s unique history.
Semi Forced Direction Sta Circulation
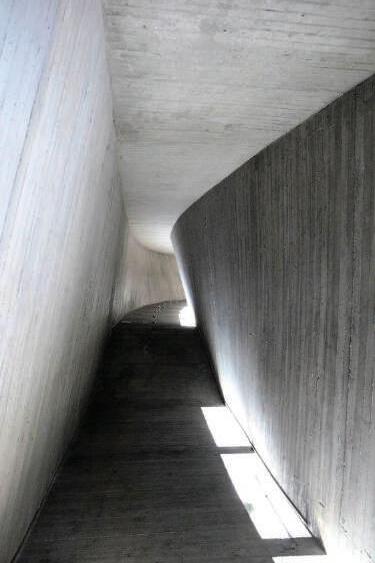
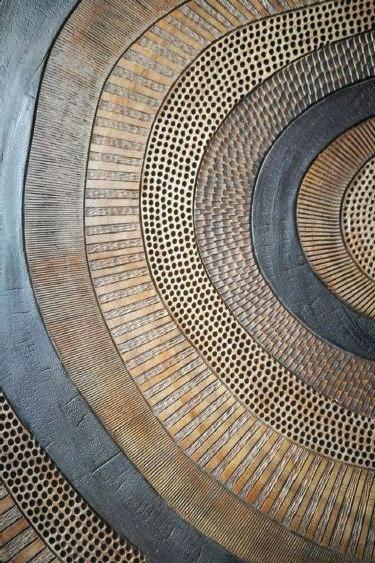
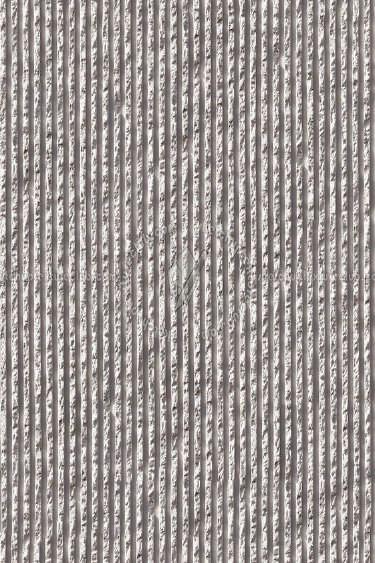
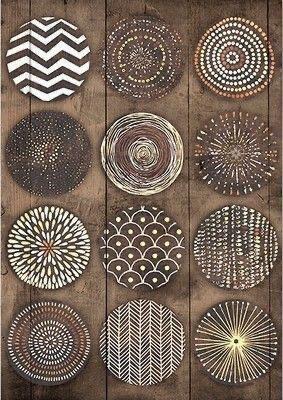
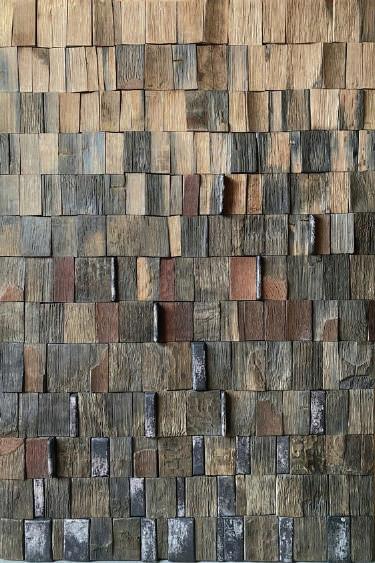
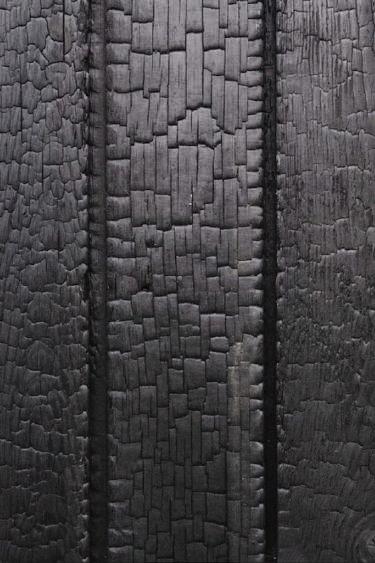
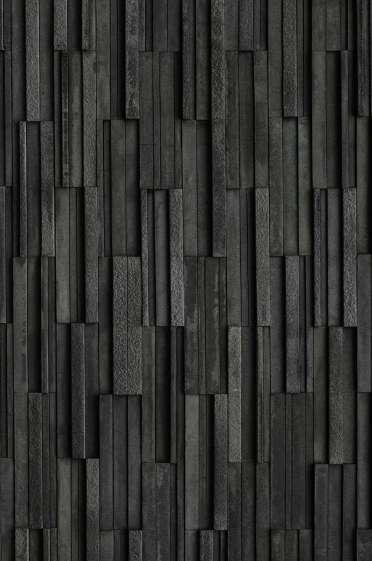

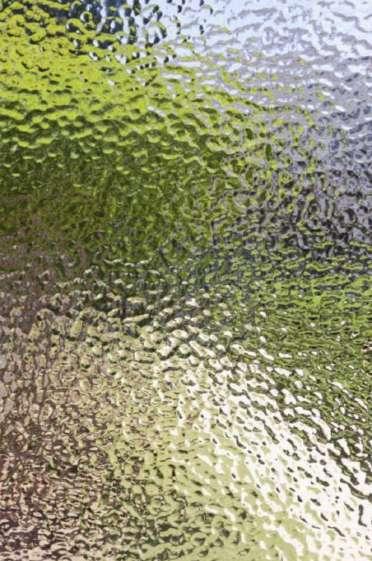
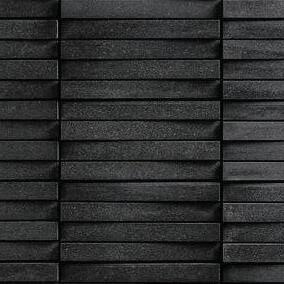
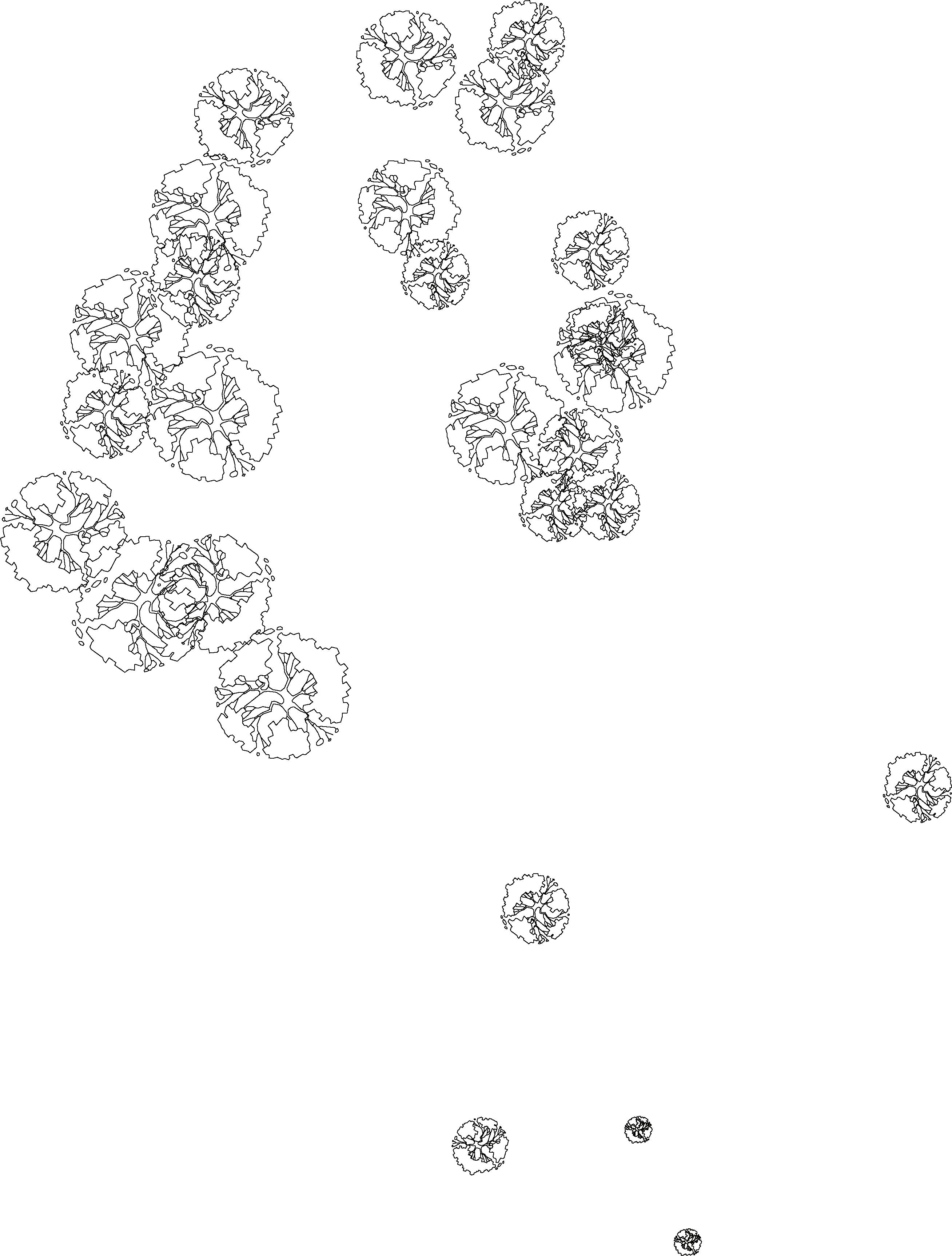
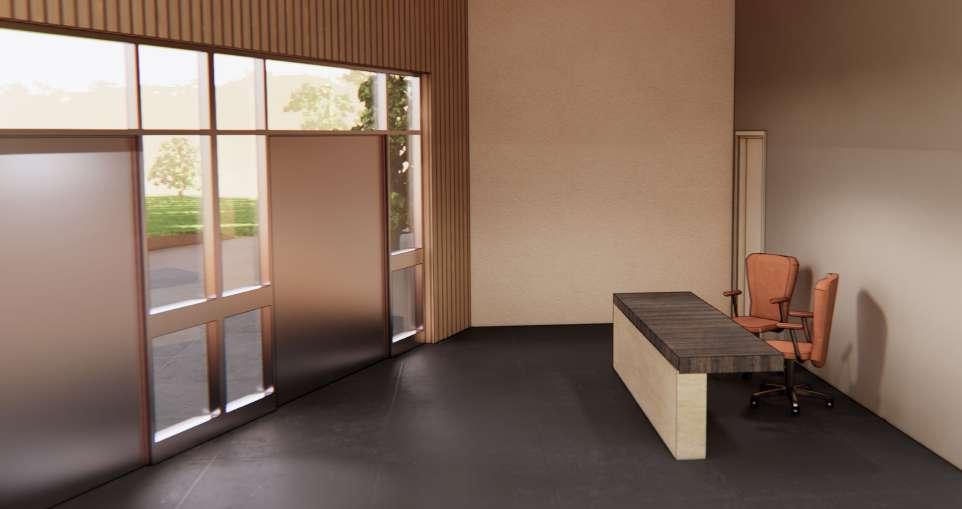
The Void - Entry
space informs visitors of the
administration o
and
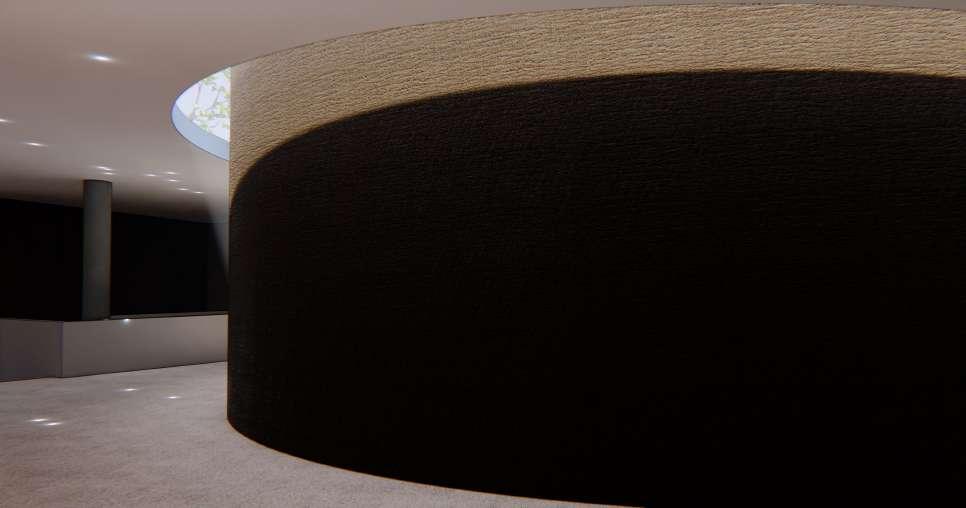
G1 - The Fire Gallery:
This introductory space immerses visitors in the narrative of the 2019 bush re and the loss of the iconic Binna Burra Lodge. The space is designed as a memorial to destruction, evoking the feeling of the void left by the re.
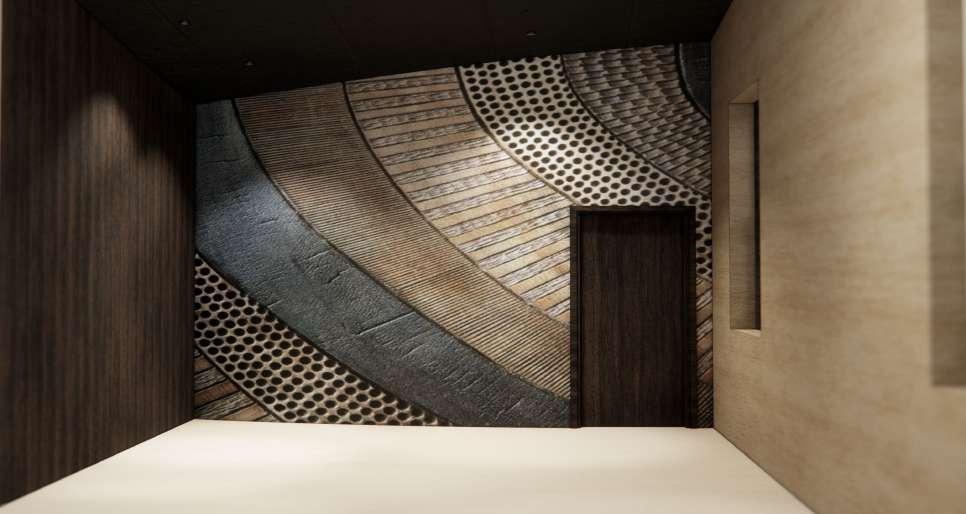
G2 - Cultural Connections Gallery:
The second gallery space focuses on Aboriginal art and history, paying tribute to the Wangerriburras and Nerang Ballum tribes. Materials and textures on the walls and oors evoke traditional Aboriginal art, connecting visitors with the land’s ancient custodianship.
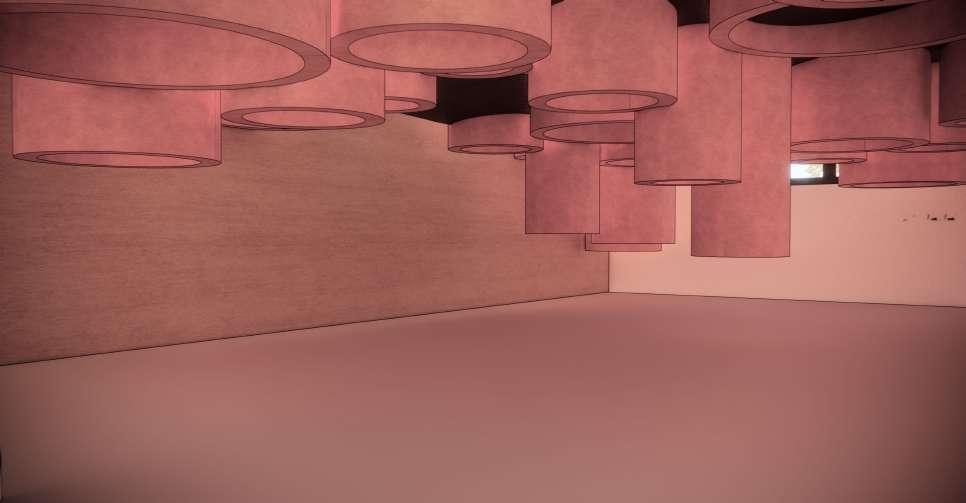
G3 - Visitors’ Perspective Gallery:
A unique and personal experience. A series of terracotta pots suspended at varying heights and sizes o er diverse, intimate viewpoints, mirroring the di erent experiences of park visitors and referencing to the many hikes and trails that explore the park’s beauty.

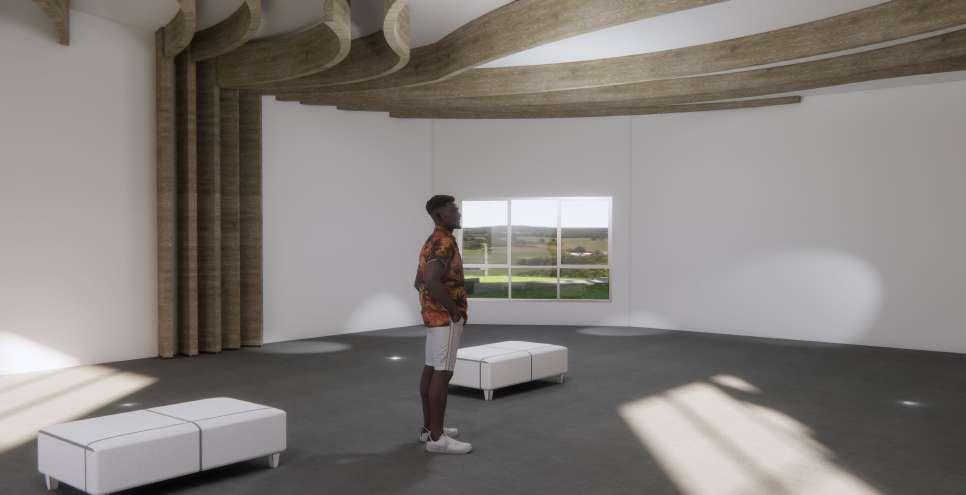
G5 - Family and Tradition Gallery:
This space celebrates the longstanding history of Binna Burra Lodge and the family legacy tied to its creation. The architectural design incorporates wooden beams and treeroot patterns, symbolizing the family tree and the deep roots of the community’s connection to the land
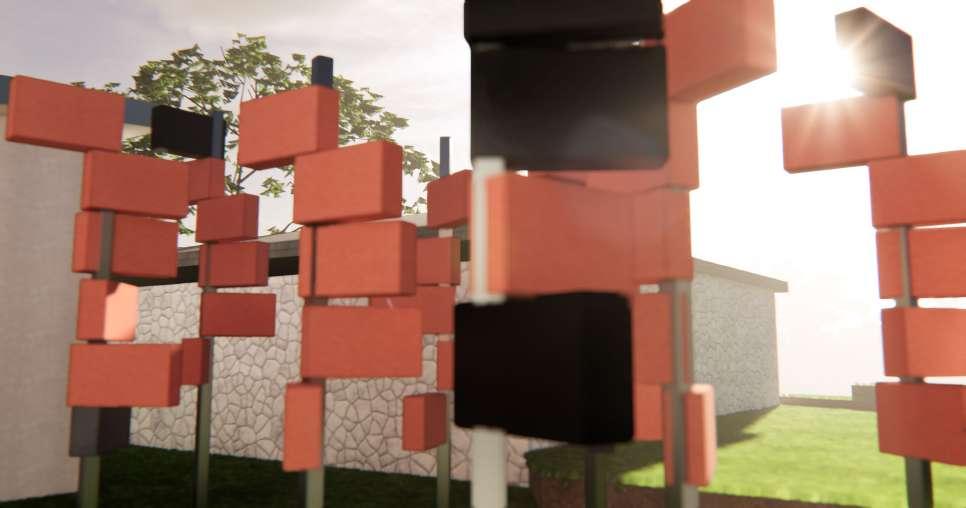
G6 - Community Resilience (Outdoor Space):
An outdoor exhibition featuring terracotta tiles, each representing a member of the Binna Burra community. Together, these tiles symbolise the collective strength and support that helped rebuild Binna Burra, demonstrating the enduring spirit of the community.
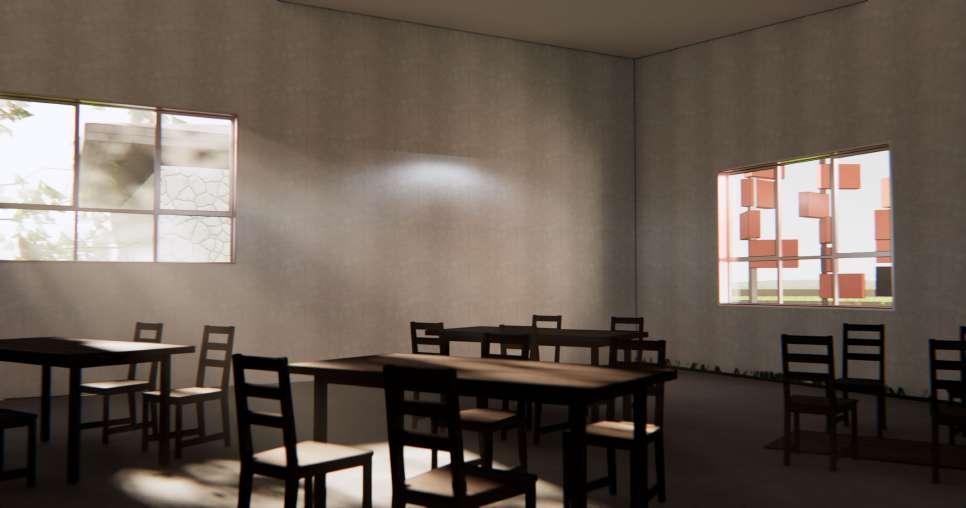
G7 - Education Centre (Bush re Prevention): Practical in layout, the room is framed by large windows that overlook the area a ected by the bush re, o ering a direct connection between learning and the landscape. Visitors are educated about re prevention e orts, equipping them with knowledge to protect the environment and prevent future devastation.
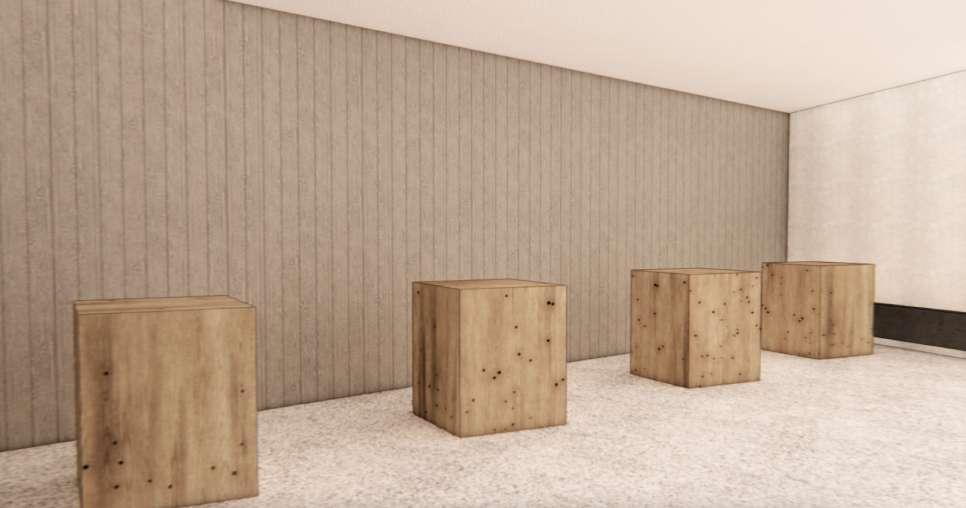
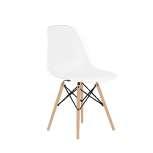
G8 - Forest (The Lost Trees):
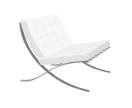
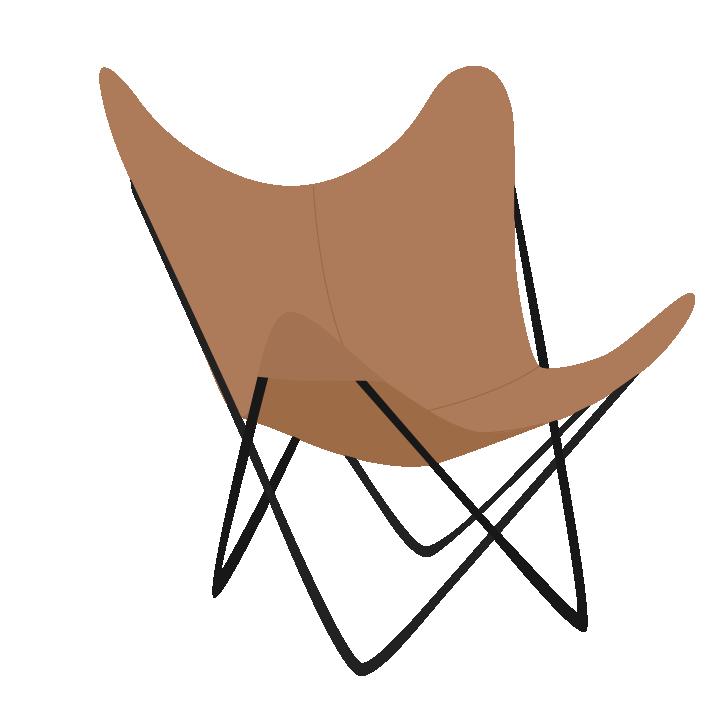
The nal space, has tall iron columns representing the hundreds of trees that perished, paying homage to Binna Burra's name, which means "where the beech tree grows." This space serves as a reminder of the destruction.
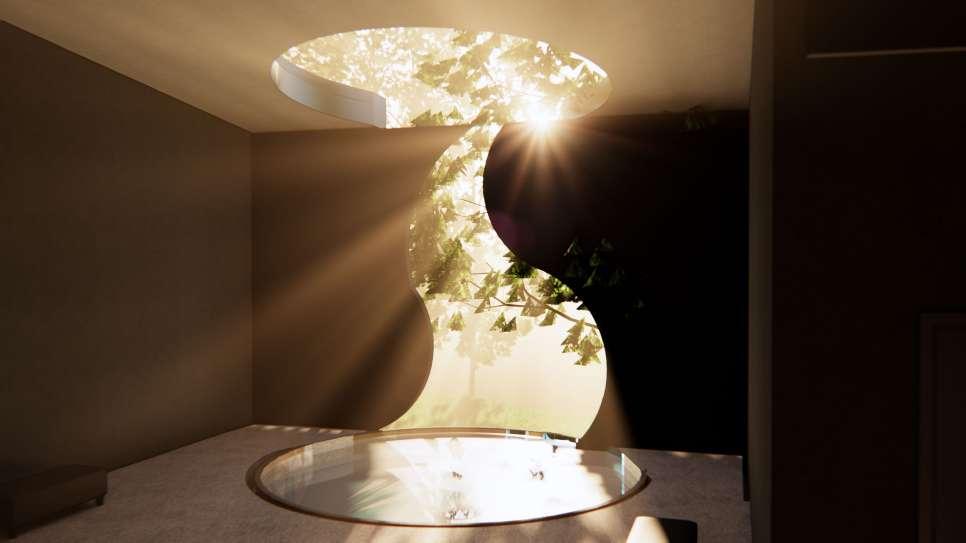
G9 - Void (Re ection and Contemplation): “Void" features minimalistic design with a roof opening ame-shaped wall opening. The design encourages deep contemplation, with re ections of surrounding trees in the water o ering visitors a moment to ponder the loss and transformation of the landscape.


RL+8,500
Roof Level
RL+6,000
Lower Ceiling

RL ±0
1 Ground
LEGEND
1. Corten steel exterior cladding + 20mm cavity with vertical steel battens + sarking (shown dashed) + 2 x 13mm gyprock Fyrcheck MR PBD + Rockwool insulation between HSS steel studs + vapor barrier (shown dashed) + 2 x 13mm gyprock Fyrcheck PBD + 40mm cavity + Rockwool insulation between HSS steel studs + 20mm charred wood.
2. Metal ashing to the bottom of cladding + DPC underneath.
3. HSS steel column with footings underground (to structural engineer's details).
4. Floor panel, insulation, HSS steel frame ooring (to structural engineer's details).
5. Footing (to structural engineer's details).
6. Drain with conduit channels.
7. Steel Colorbond downpipe.
8. Steel Colorbond gutter with leaf guard + steel fascia.
9. Anti-ponding board with ashing to gutter.
10. Steel so t attached to rafters with steel furring channels.
11. Pro led metal roof sheet + steel battens + permeable ame retardant sisalation + steel rafters + Rockwool insulation between rafters + steel furring channels + 13mm gyprock Fyrcheck PBD + steel open ceiling panels.
12. Steel purlins.
13. Double-glazed Low-E aluminum-framed windows.
14. Pipe to be connect to rainwater tank located under Void Gallery

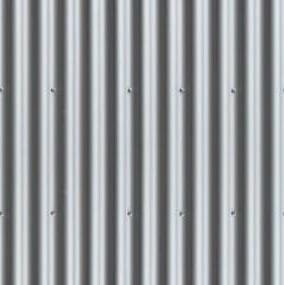
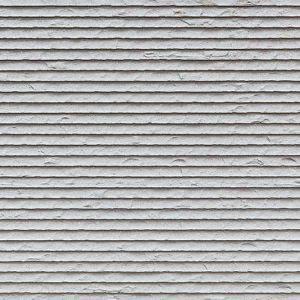



TERRACOTTA POTS
INDIVIDUAL SPACES
MULTIPLE TERRACOTTA POTS HANGING FROM
Project Datum= +776m
RL (Reduced Level)= Relates to Project Datum
PBD= Plasterboard
HSS= Hollow Structural Section
DPC= Damp-proof course
Notes
All walls, roofs, and oors comply with relevant
Australian National Standards:
Fire resistance: AS/ISO 9239.1-2003
Slip ratings: AS 4586-2013
Impact sound insulation: AS/NZS ISO 140.7:2006
Thermal performance: Compliant with NCC Section J
Waterproo ng: AS 3740-2021
Structural design: AS 4100-1998 and AS 1684-2010
Glazing: AS 1288-2006
Windows above 2m from ground and less than 1.7m from oor are restricted to 125mm sphere openings for child safety, per NCC.
Accessibility
Doors and entrances are a minimum of 950mm wide (AS 1428.1-2009).
Accessible paths and sanitary facilities follow AS 1428.1 standards.
Windows
Sustainability
Priority is given to natural or recyclable materials.
Insulation meets AS 4859.1-2018 for energy e ciency.
Water-e cient xtures comply with AS/NZS 6400.
Rainwater harvesting and greywater systems are included where possible (AS/NZS 3500).
