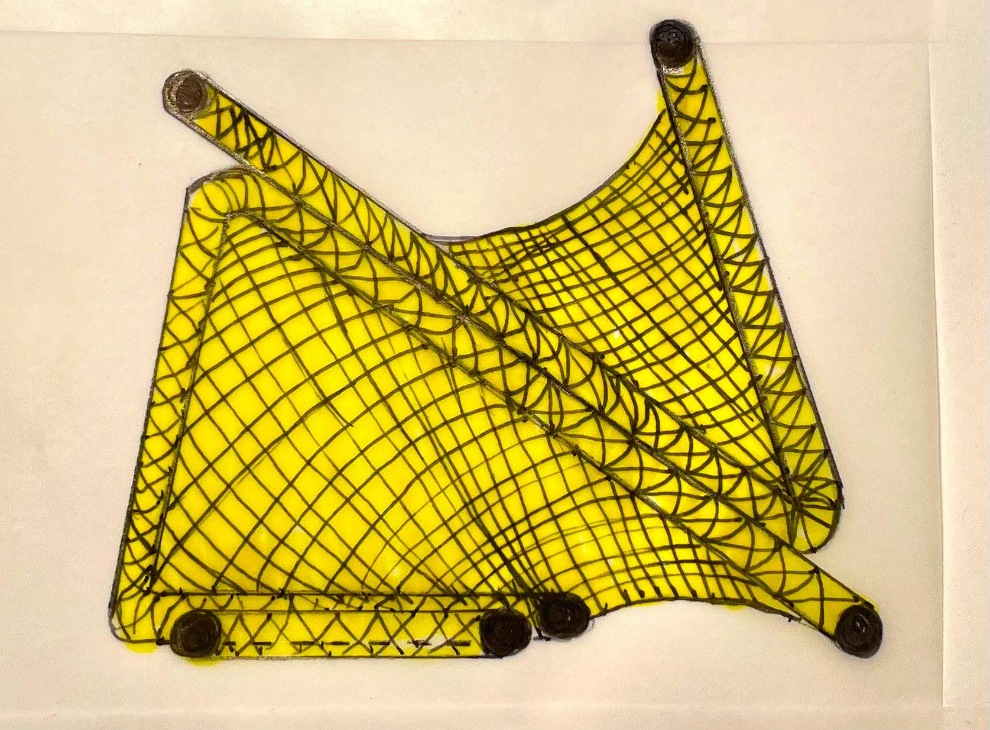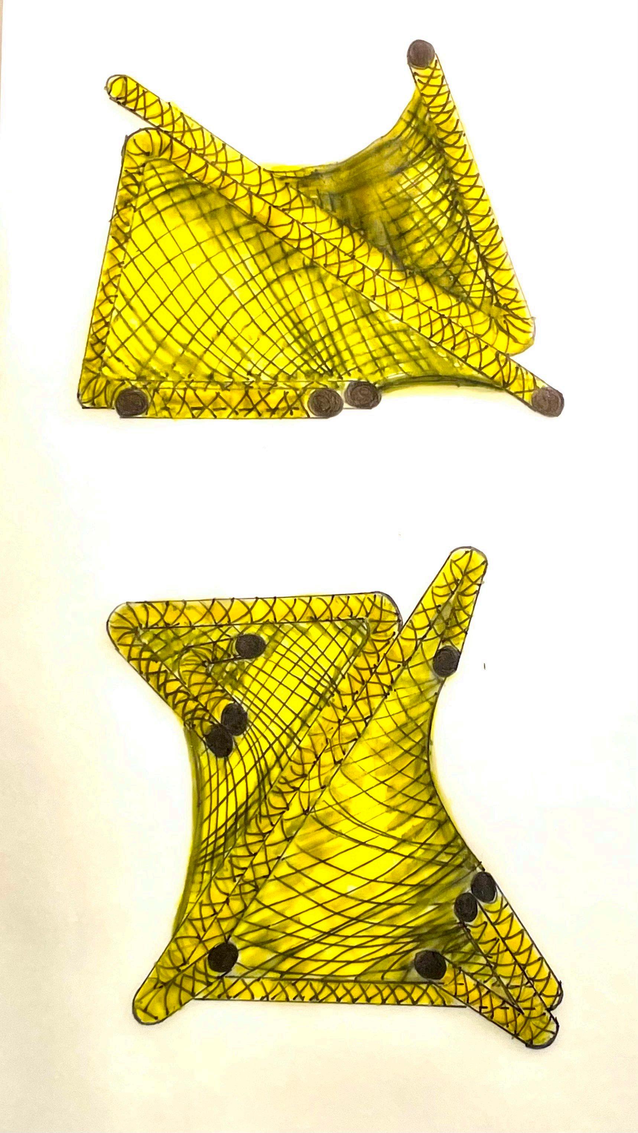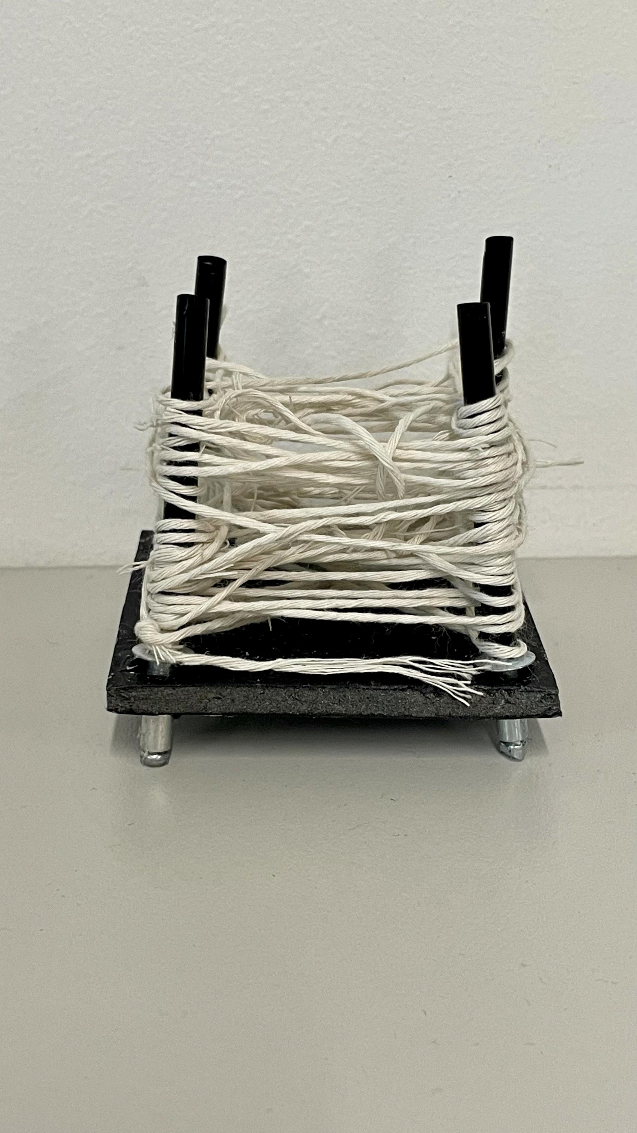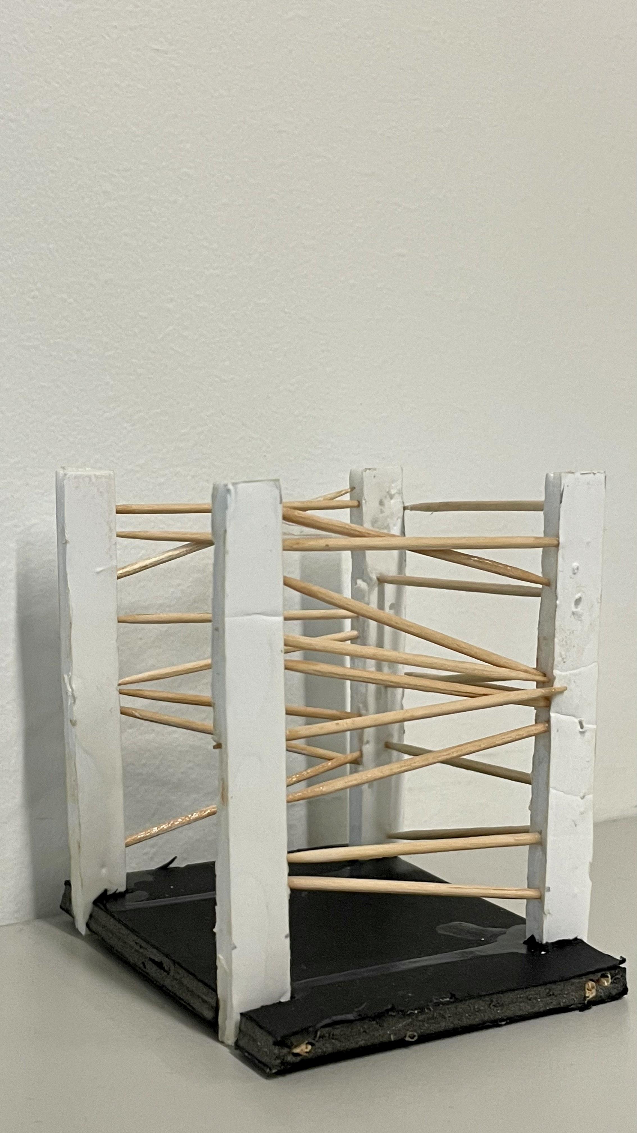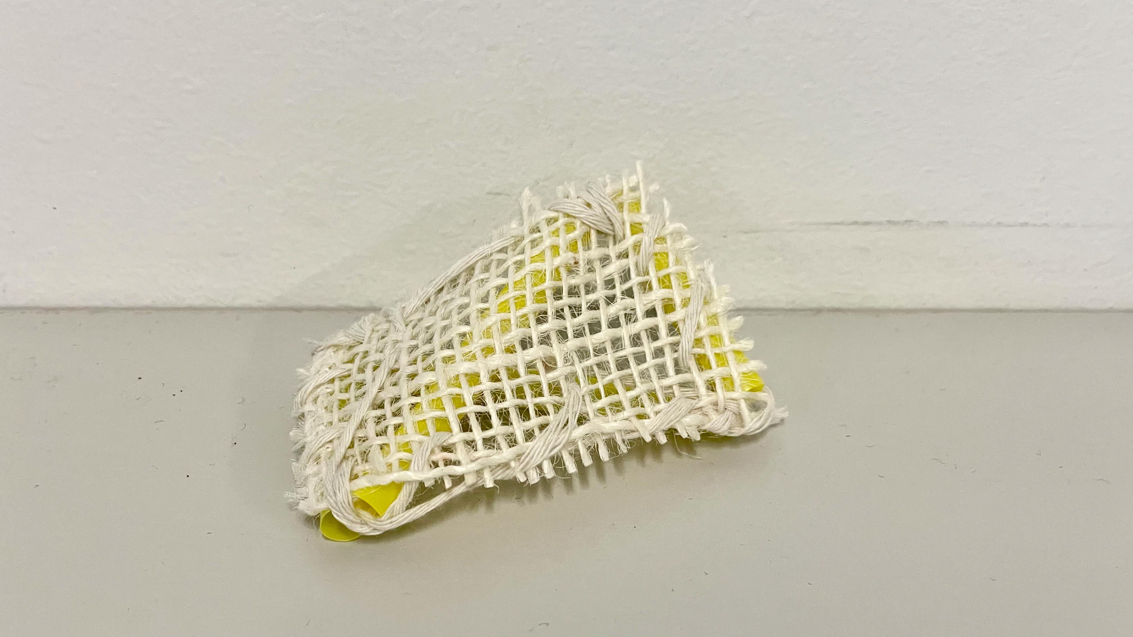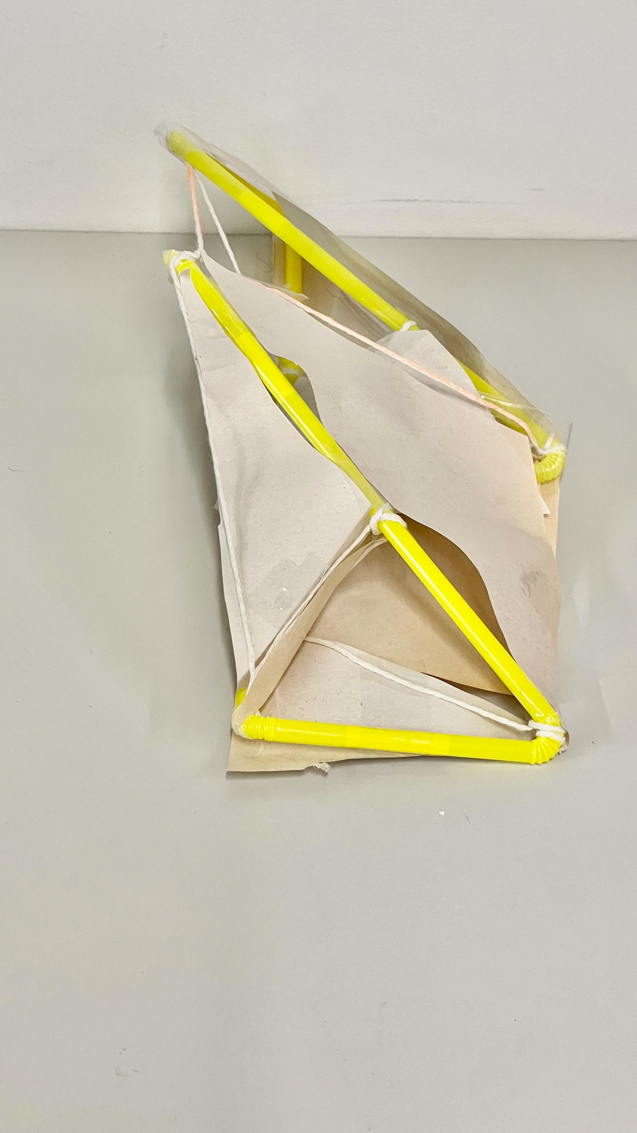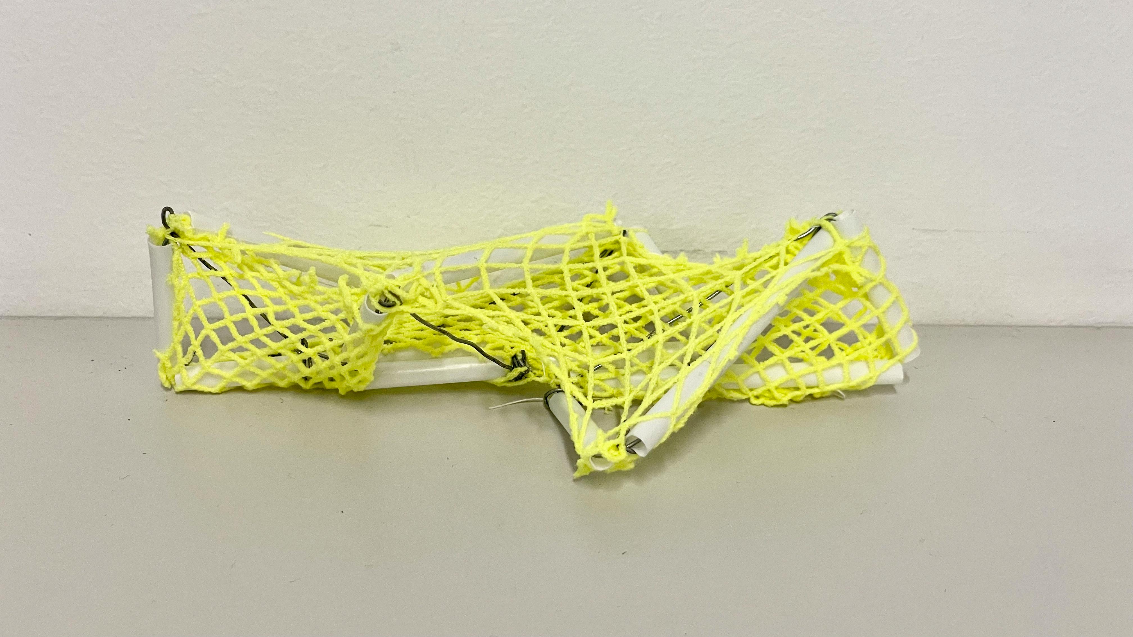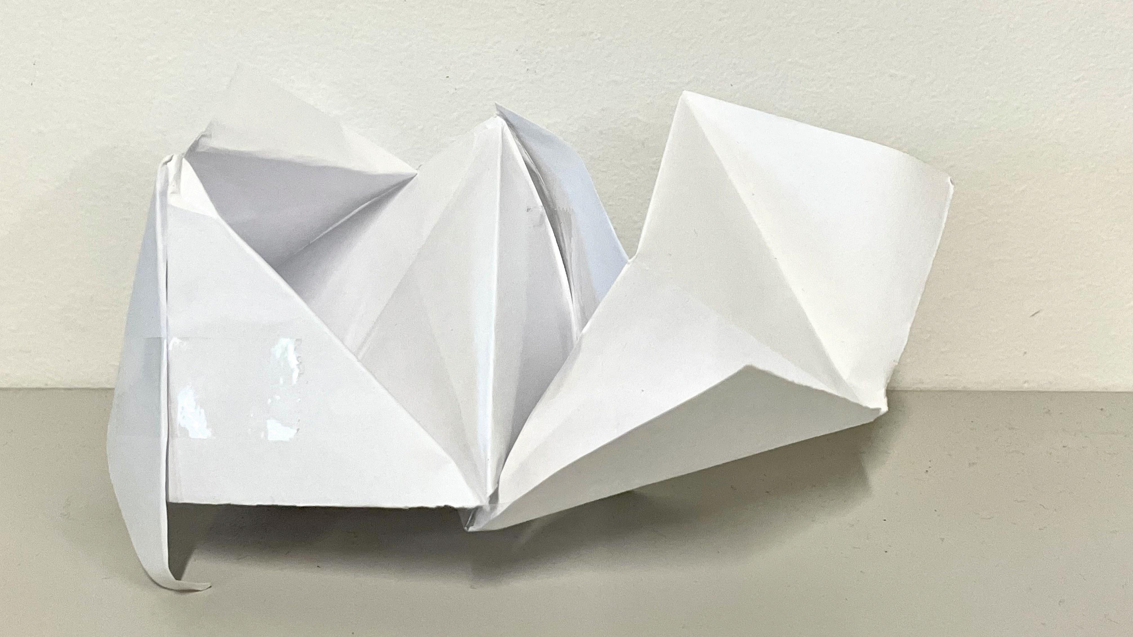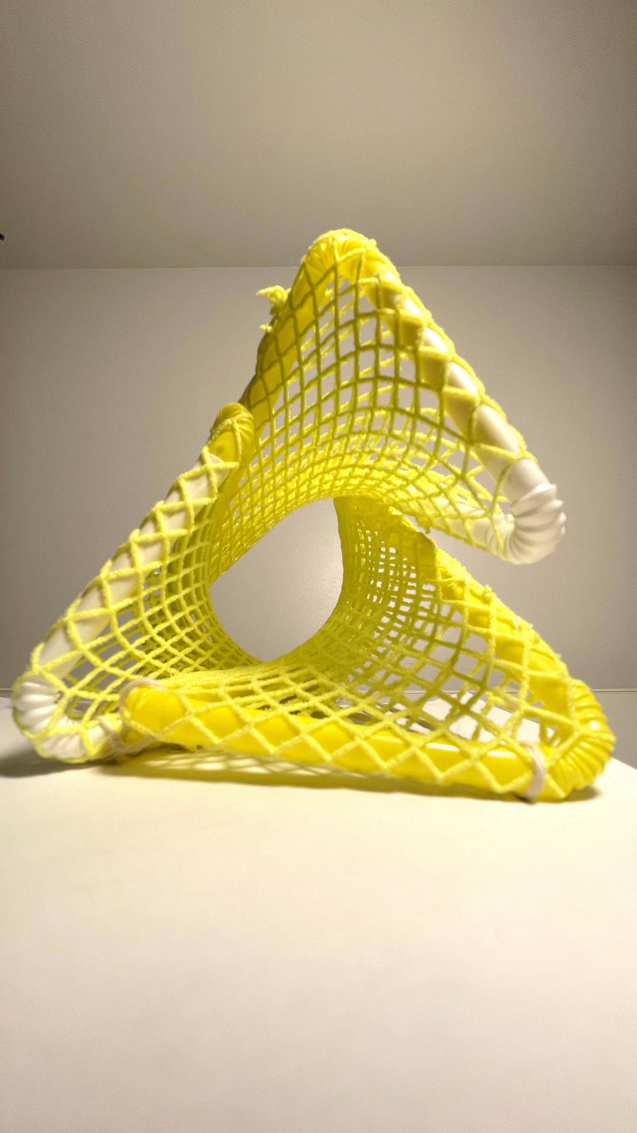TEMPORARY INSTALLATION
AT GRIFFITH UNIVERSITY CENTRE AND GYM PAVILION
Assessment 3 - Body and Place
Sissel Morley - S5288742
Location: Under pavilion
Temporary structure was designed to be installed under the aquatic pavilion, between a section of the columns. The sheltered location would offer protection from sun and rain. Maximum sun and wind exposure from west (pool side) due to geographic location.
Function: Playing - Climbing
Main intention of use to this installation, is to be used as warming up exercise before swimming.
Measurements
Hight 4m
Length 5.5m
Width 5m
Design Development
The fiscal consequence of the final structural model, started with the investigation of a single tubular rectangular shape, that have been twisted to create a stronger form. This new shape is mostly made from multiple triangles that supports with other.
The unification between three of this new shapes, resulted into the final model.








The selection of the bright yellow colour used, was made with the intention to make it to standard out. Reinforcing the temporary aspect and evoke playfulness and interaction.










