ARCH I TECTURAL PORTFOLIO S M



O N SHA TOVA A
3 CONTENTS CV PLAYTIME MEDICAL CENTRE HOUSING DEVELOPMENT COMMUNE PAINTINGS GERI’S ATELIER PHYSICAL MODELS UNDERWATER WORLD 01 02 03 04 05 06 07 08 5 - 8 9-12 13-15 16-18 19 20-21 22 23
EDUCATION
University of Bath BSc of Architecture
Bath, United Kingdom
Key Modules: Design Studio / Environmental Design / Detail Design / Digital Illustration / Practice, Management & Law / History and Theory
Ivan Vazov Language High School
Plovdiv, Bulgaria
Diploma of Secondary Education: 5.94/6.00
Achieved the highest score 5 years in a row.
RELEVANT EXPERIENCE
Atelier Design | Personal Project
Turin, Italy
o Designed the interior space of an atelier and a joint office.
o Strengthened my analytical thinking while creating a spatial and organizational strategy for the space.
o Collaborated with my client to achieve a thorough understanding of their specific needs.
Historic England | RIBA Mentoring Scheme

Bath, United Kingdom
o Gained practical advice on working as an architect in the UK
o Actively engaged in conversations about contemporary design schemes and their impact on the future of High Street architecture.
o Was introduced to the RIBA Plan of work and the conservation work of Historic England.
DIGITAL SKILLS
AutoCAD
Able to produce drawings confidently, with efficient use of a layer system, appropriate linewights and drawing conventions.
Photoshop
Used the software to render technical drawings, external and internal perspectives, as well as create diagrams and colour-edit images for projects and reviews.
SketchUp
Proficient ability to model design concepts to understand the human experience of a space.
InDesign
Used InDesign to create reports and presentation materials for reviews and courseworks.
Enscape
Used Enscape as a base to create successful visualizations of key spaces.
OTHER EXPERIENCE
2022 - 2023
4 Months
Kitchen Assistant| Searcys
Bath, United Kingdom
o Developed an ability to keep calm under pressure and work to deadlines as part of a team.
o Enhanced my attention to detail while completing various tasks.

o Developed an ability to work well in a fast-paced environment.
2017 - 2020

Avon Representative | Avon
Plovdiv, Bulgaria
o Strengthened my listening skills during conversations with customers and assisted them in choosing appropriate products.
o Reached the maximum purchase limit on my first sale.
o Made sure when the package arrives that the contents are not damaged or if it needs to be replaced.
o Placed orders using the Avon website.
EXTRACURRICULAR ACTIVITIES
Architecture Peer Mentor | University of Bath
Bath, United Kingdom
o Mentored architecture students throughout year 1 of architecture.
o Provided practical advice and assisted with issues of any kind.
o Directed the mentees to the right center’s facilities when required.
Drawing Lessons | Chaushev School
Plovdiv, Bulgaria
o Learned how to draw a plaster capital with precise proportions by using gradation of tone.
o Solved color problems and created abstract compositions with geometric elements.
Language Course | Discovery Language School
Plovdiv, Bulgaria
o Finished a language course in preparation for IELTS exam, where I strengthened my writing skills and public speaking by regular discussions with other students.
LANGUAGES
INTERESTS
Italian Language & Culture
Model Making
Yin Yoga
4
+44 7879167272
Simona Shantova
sss224@bath.ac.uk /simonashantovabath
English
Fluecy 2020 - Present 2015 - 2020 2022 1 Month
2022
Months 2018 - 2020 2019
Months
Bulgarian Native
Professional
2021-
9
2
2021 3 Months
3rd Year Project
PLAYTIME 01
The project brief was to design a community theatre in the historic city centre of Oxford. The scheme’s focus is to create a comfortable and secure space for disadvantaged and disabled young children in Oxford. The client for the project is Pegasus Theatre, which is one of the few inclusive theatre companies in the city.
As a gift to the community, I created a multifunctional space studio that houses the various classes Pegasus Theatre provides.
The scheme’s key concept is the contrast between lightweight and heavyweight.

The hearth of the scheme - the main auditorium - is constructed as a concrete box that is only visible from the inside. The rest of the building’s program is wrapped around it in a lightweight timber frame.
As a second gift to the city, a roof garden was designed on top of the auditorium. It functions as a breakout space where people can enjoy themselves after a performance.
Softwares Used: Enscape, Sketchup, AutoCAD, Photoshop, Procreate
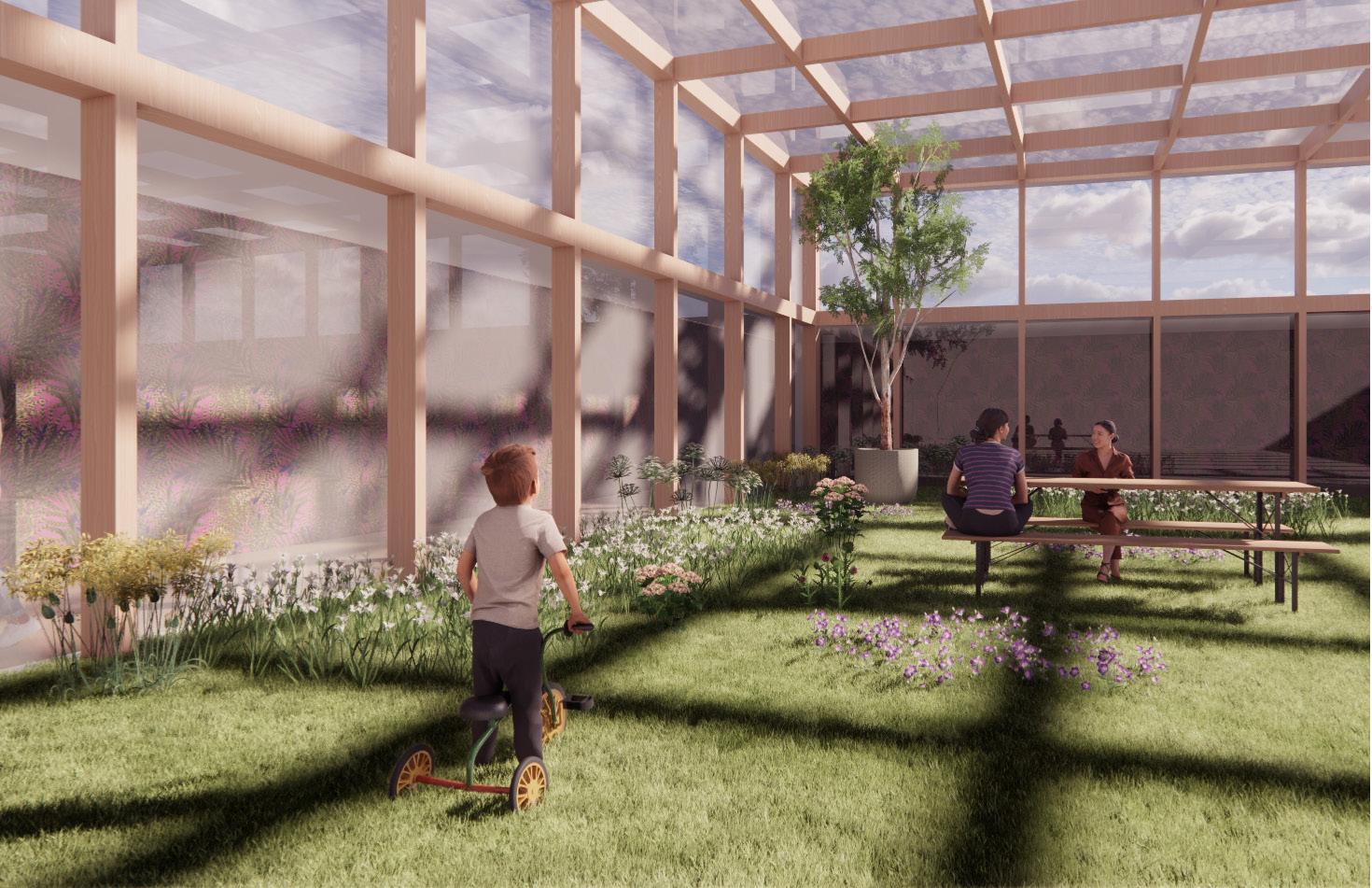
5
AUDITORIUM - MULTIFUNCTIONAL STUDIO RELATIONSHIP



THEATRE DESIGN




The main purpose of the theatre was to provide as many accessible places for its user group as possible. This is achieved by making the auditorium less steep, while maintaining good sightlines. The small auditorium accommodates up to 16 wheelchair user seats.

As a gift to the city, the theatre provides a multifunctional studio where various classes can be held. The auditorium and the studio are designed so that they can combine into one big open space, which can be used for events and gatherings by the community.
This is achieved by usind timber pannel walls that can be rotated. The auditorium itself is dismountable - the seats can be removed, and the seat base rolled up to the back.
6
GROUND FLOOR PLAN FIRST FLOOR PLAN
SECTION THROUGH AUDIITORIUM





SOUTH ELEVATION
RELANDSCAPING OF BONN SQUARE

EXTERNAL STAGE

7
DETAIL DESIGN
DETAIL SECTION & ELEVATION


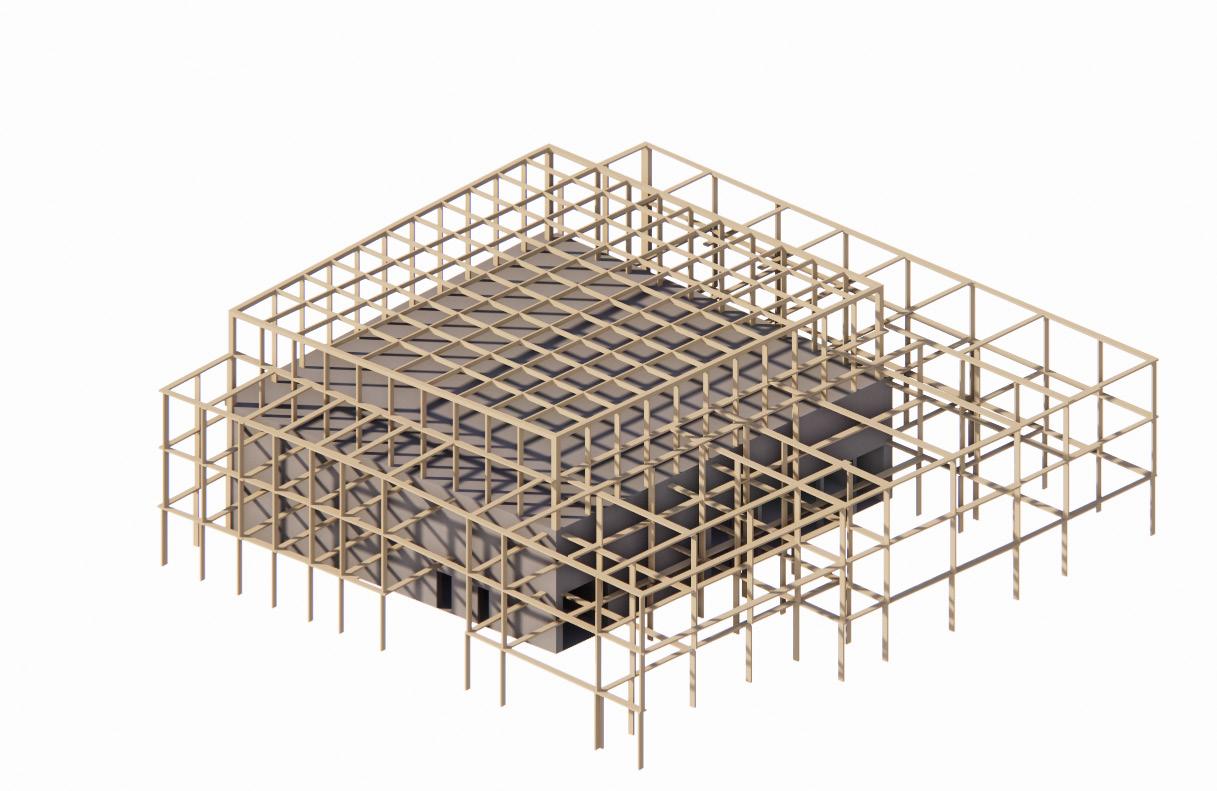
8
STRUCTURAL ISO
RETAINED FACADE DETAIL MODEL
2nd Year Project
MEDICAL CENTER 02
In this short six weeks project, I was asked to design a Medical Center suitable for 3 general practitioners and their supporting staff within a very challenging site. Situated in Castle Park, Bristol, the project follows the master plan we created in a previous Housing Development project.
To escape from the institutional feeling medical centers are often associated with, careful consideration is given to the materials palette.
To ensure the confidentiality of the patients, the medical rooms are separated from the main reception and waiting area by distance. This is realized by the introduction of a contemplative courtyard and doubleglazed corridor connecting the two main wings.
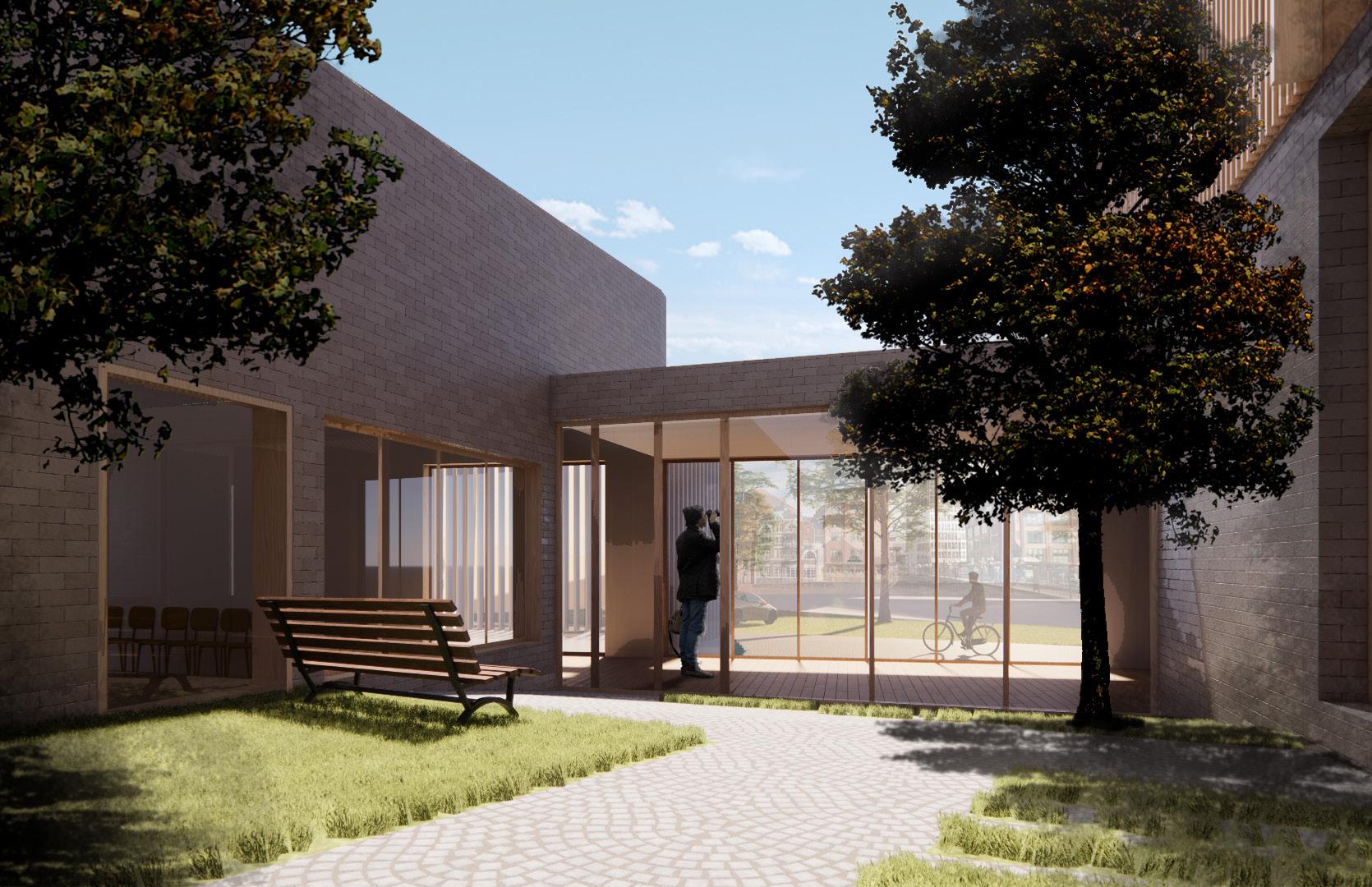
In terms of orientation, most of the services are located on the North. The main waiting area and circulation are located on the South to create comfortable and sunny spaces. The medical and staff rooms are located on West and East. This approach promotes good well-being for both patients and staff members.
Softwares Used: Enscape, Sketchup, AutoCAD, Photoshop, Procreate
9
PLANS & FORM DEVELOPMENT
FORM DEVELOPMENT
The initial concept was to have two main blocks divided by a courtyard to act as a buffer between the medical and reception zone.





Later on, an external entrance was added to act as a threshold. Due to the rainy climate, an internal corridor connecting the two blocks was introduced.
Further improvements were made in terms of scale and roof forms.
PLANS
The building is divided into three functional zones - reception, staff, and clinical. This approach was adopted to provide confidentiality for the patients as well as private space for the staff members.

10
MASTERPLAN GROUND FLOOR PLAN
CONCEPT DIAGRAMS, SECTIONS&ELEVATIONS
LANDSCAPE
Introduction to soft edges for the creation of more organic shapes. Half of the green space is utilized in carefully shaped courtyards.
ACCESSIBILITY
The public can only access the reception and clinical area, as well as the courtyards. From the reception area, a patient can choose whether to go east to the public area or west to the medical & treatment rooms.
SLOPE



In response to the challenging slopping site, a change level is introduced in the West wing. The purpose of this is to keep the circulation area big and spacious and to preserve human scale in the medical rooms.
ROOF FORMS
The two main wings have opposite slopping roofs. This decision was made to create more dynamic forms, to address the sloping site, and to align with existing housing nearby.




11
SOUTH ELEVATION
SECTION THROUGH COURTYARD
SECTION THROUGH EAST WING
DETAIL DESIGN & PERSPECTIVES
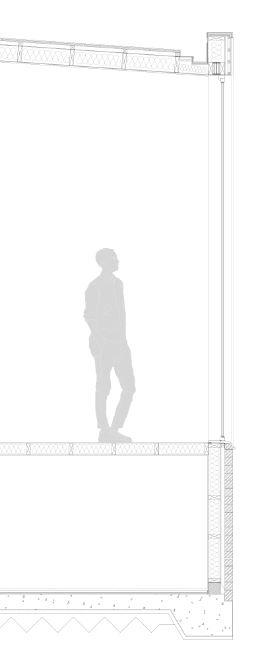
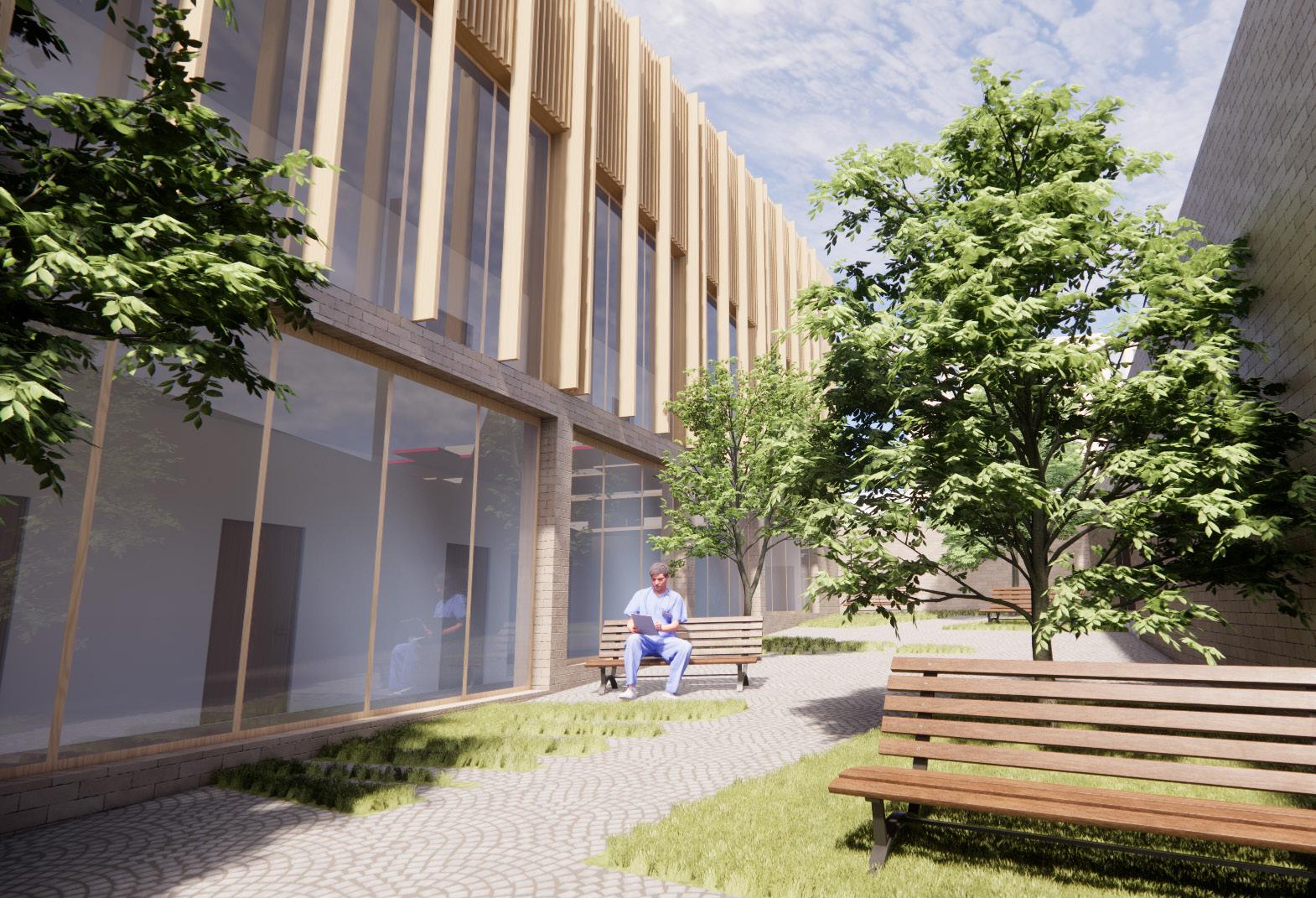
DETAIL SECTION & ELEVATION
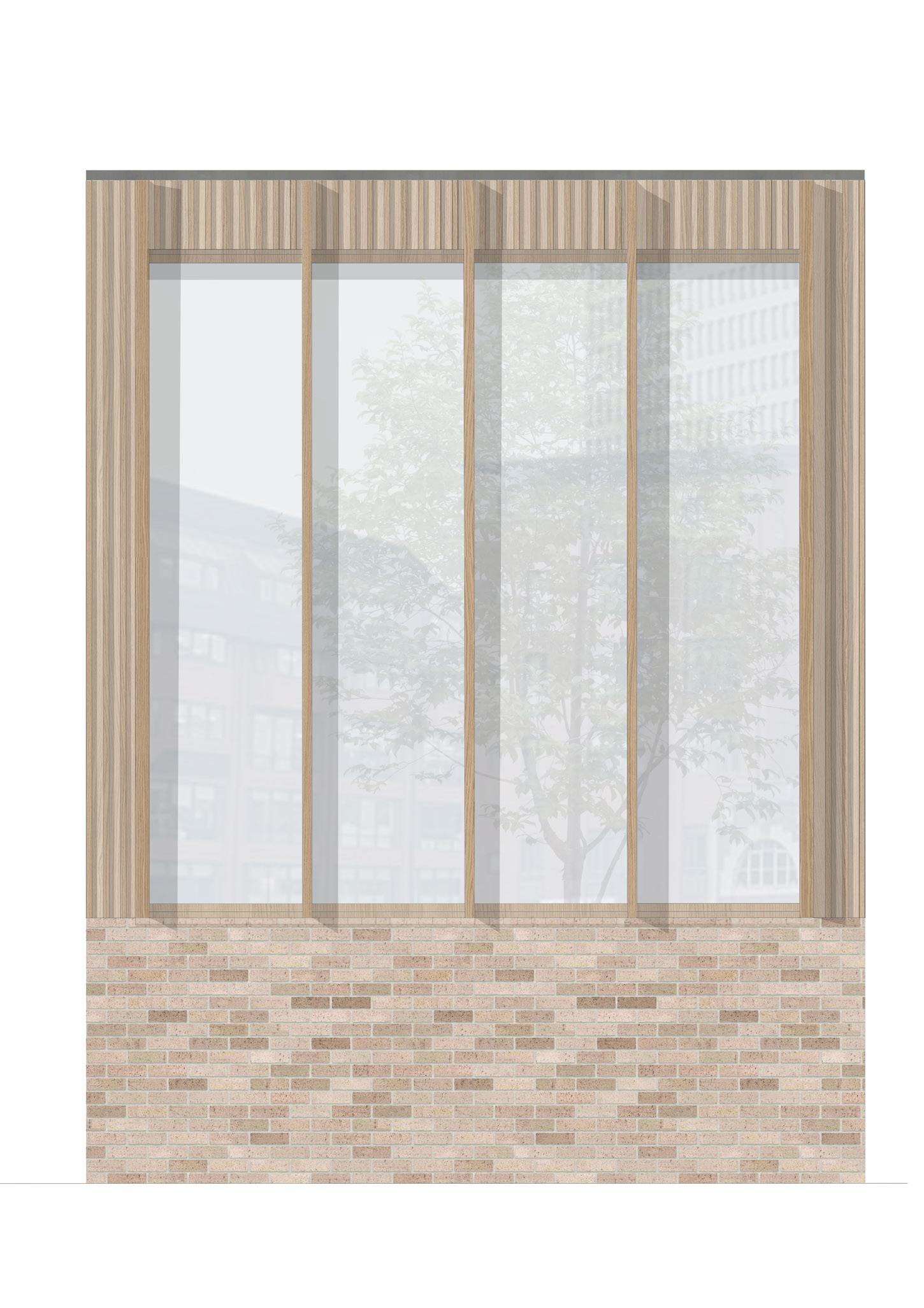
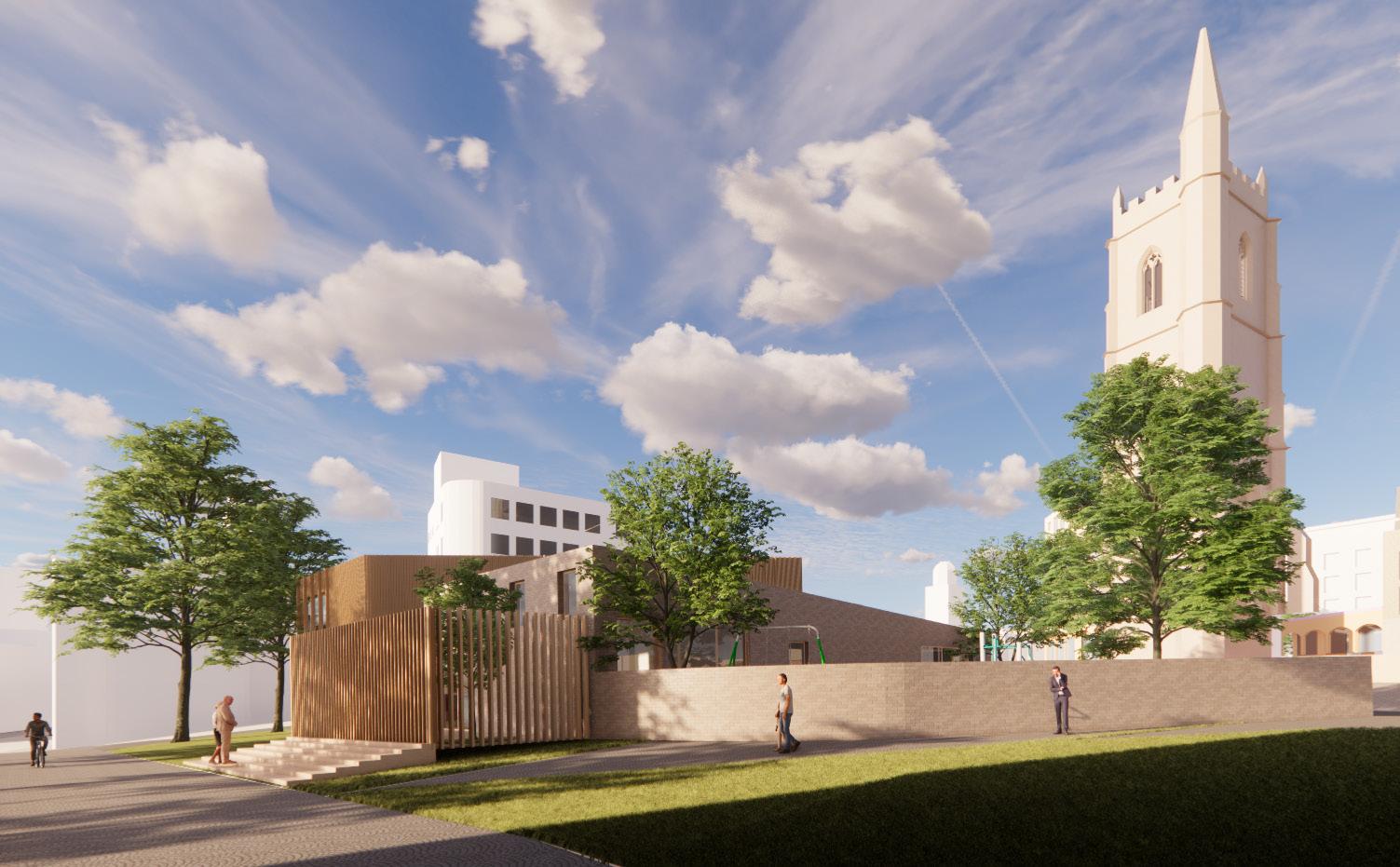
STRUCTURAL GRID & MODEL
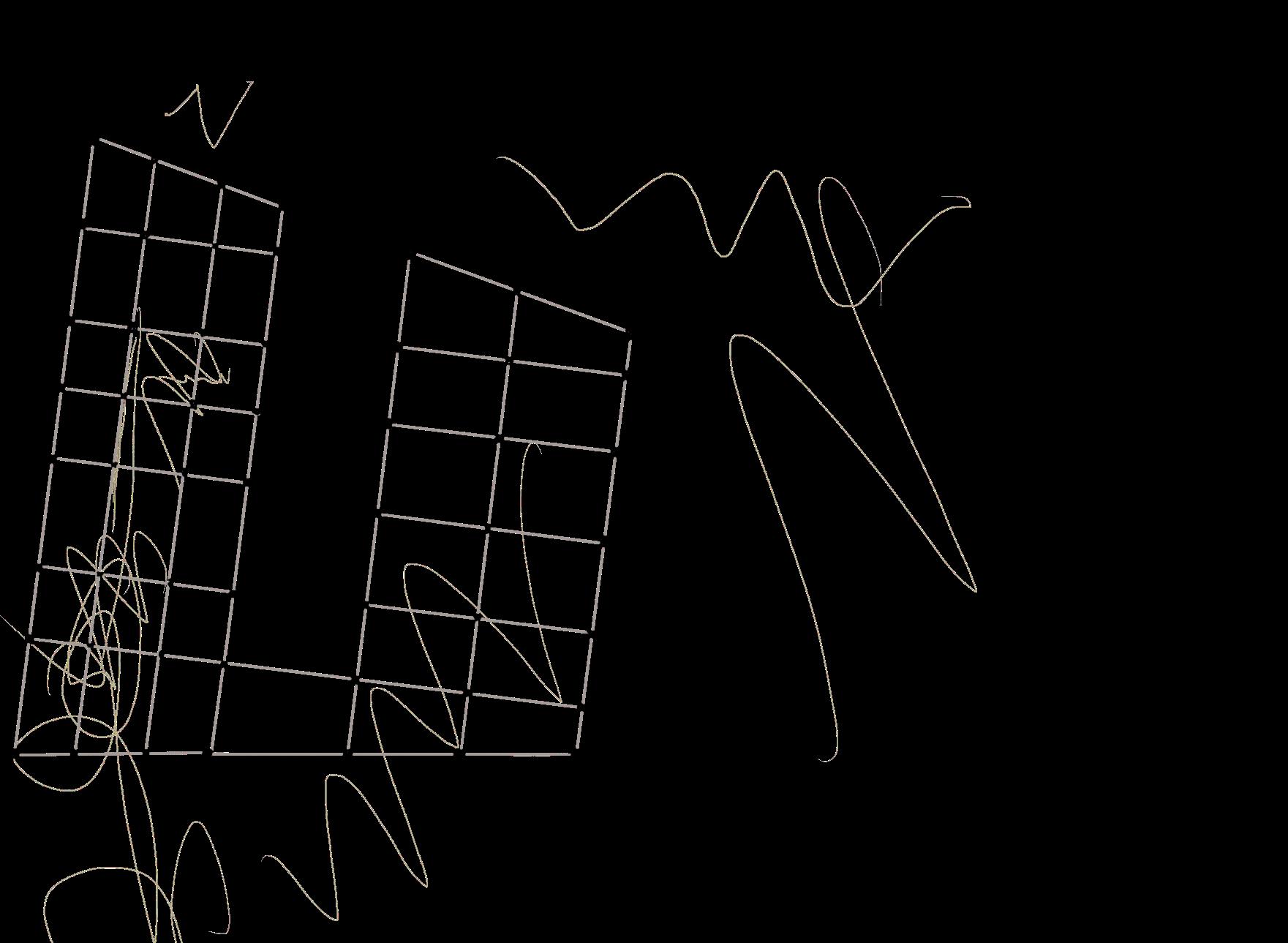
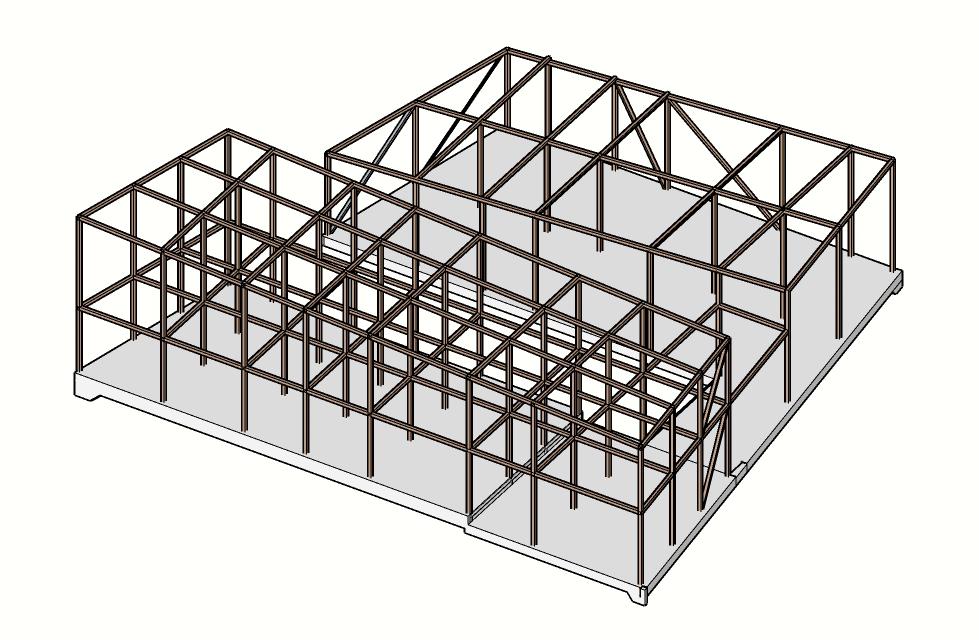
12
HOUSING DEVELOPMENT
As a group of five architecture students we were asked to design a Housing Development in Castle Park, Bristol. The scheme consists of two main residential blocks with retail units on the ground floors.
The design is shaped under the lens of postcovid reality, using landscape techniques to control crowd flow, whilst creating an inviting outdoor space that instills a sense of civic pride and community.
The slope of the roof on the South pushes residents out towards the river while the ones on the North invite them into the carefully landscaped public space.
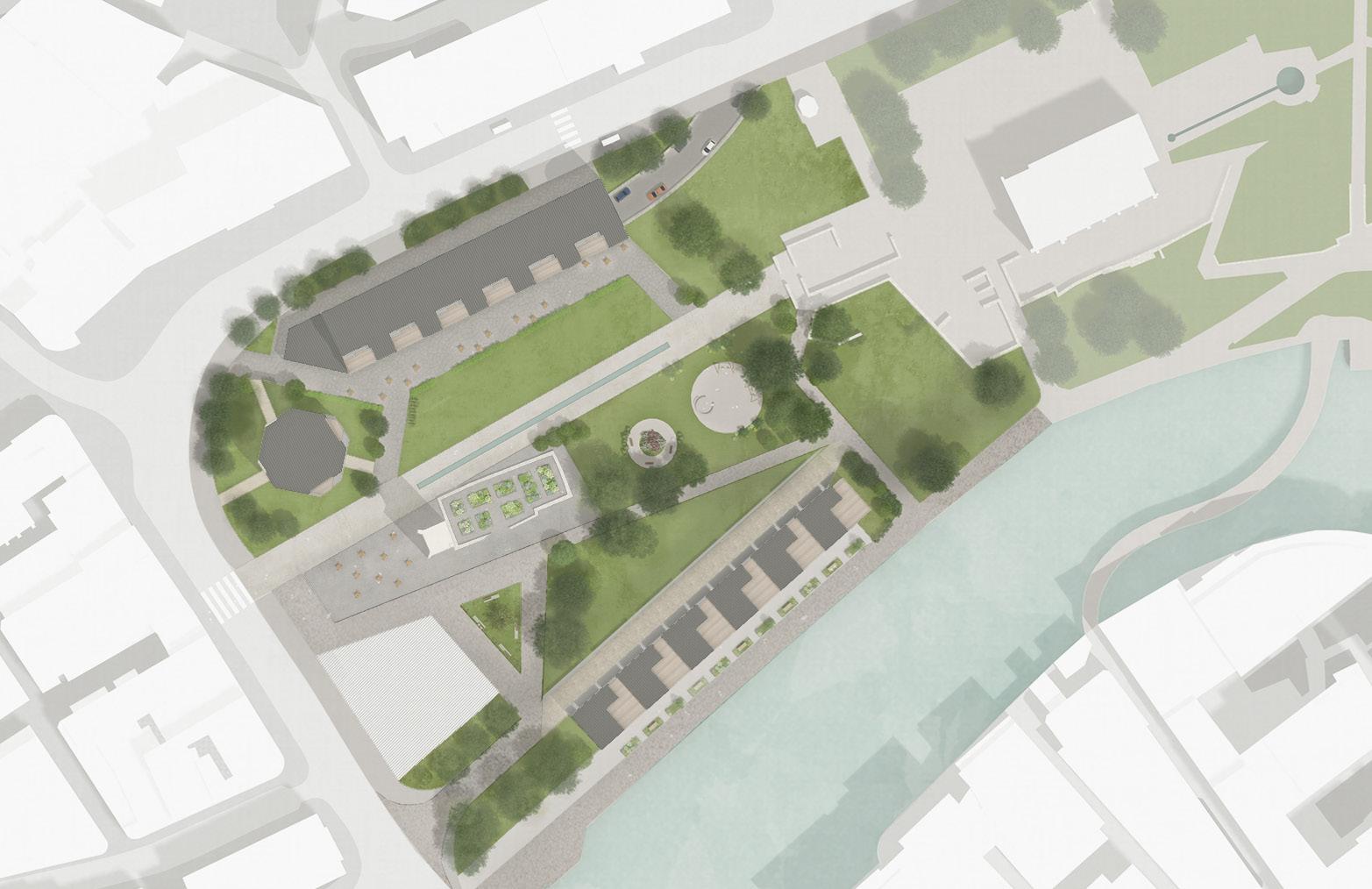
My main task was developing the North block. It consists of three apartment types designed to accommodate people with different needs.
All of them are carefully considered in terms of orientation. Living rooms are usually located on the South to take advantage of the sunlight, while kitchens and service rooms are positioned on the North.
Softwares Used: AutoCAD, Photoshop, Procreate, Illustrator

13
03
2nd Year Project
MASSING DEVELOPMENT OF NORTH BLOCK
First, the block was cut to harmonize with the South block in section. Furthermore, it creates a sense of compression towards the shared garden space, promoting togetherness.
DUPLEXES PLANS





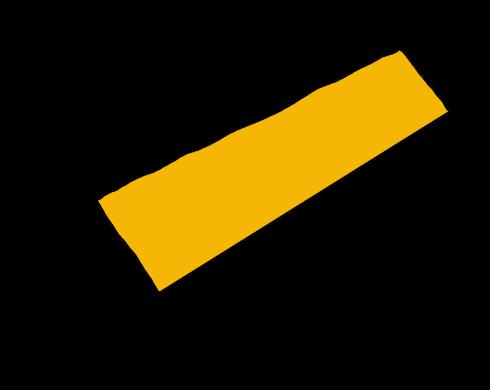
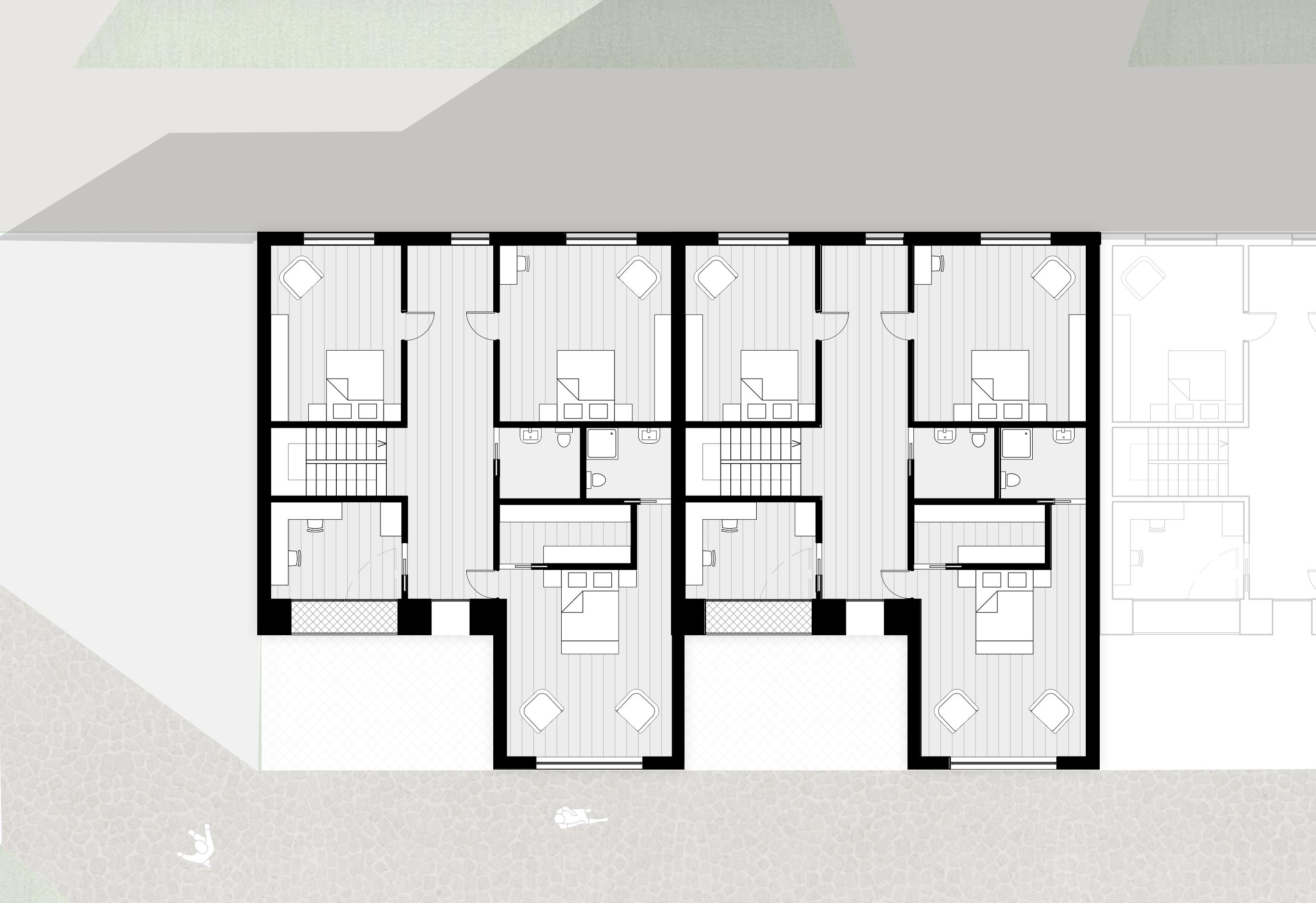
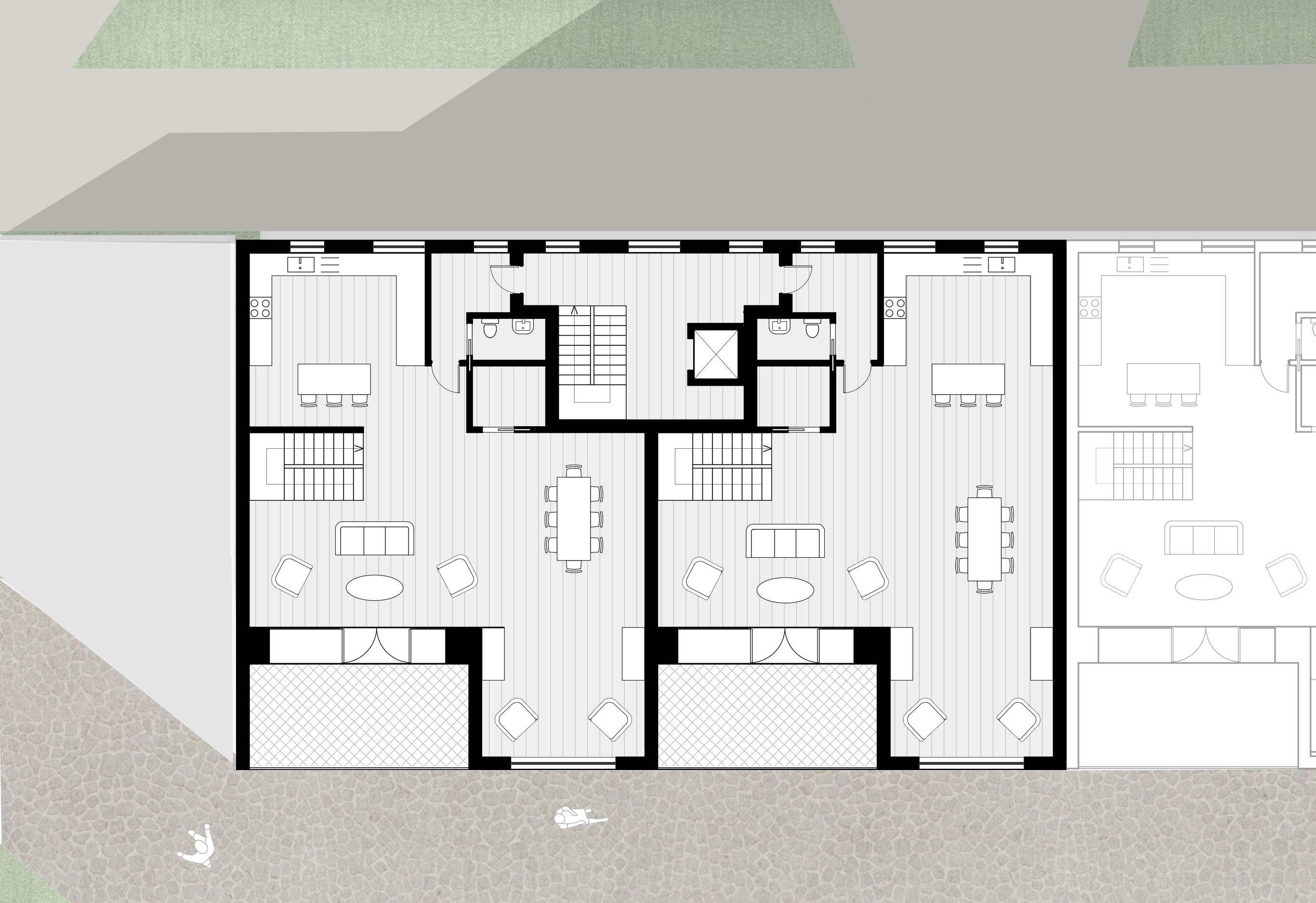
Protruding widows, inspired by Allison Brooks Architects, were added to create more comfortable spaces as well as to provide a better view of the communal garden.
The height of the floors was reduced to 2.5m and the protruding windows were separated to create a sense of privacy between separate units.
An additional retail unit was added on the west end to lead people into the garden. Arches were introduced to differentiate the retail from the residential.
14 FIRST FLOOR PLAN SECOND FLOOR PLAN
1-bedroom apartments
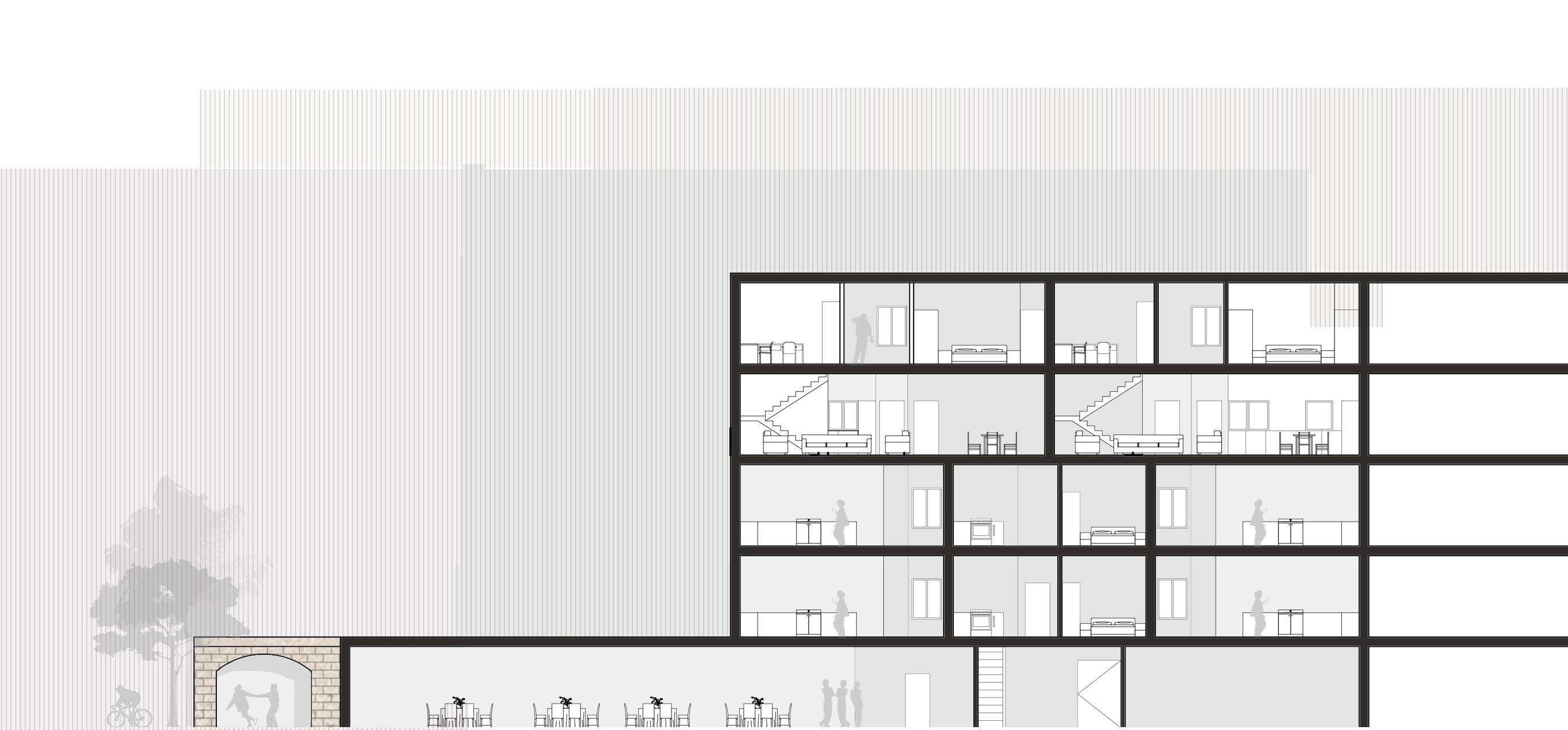
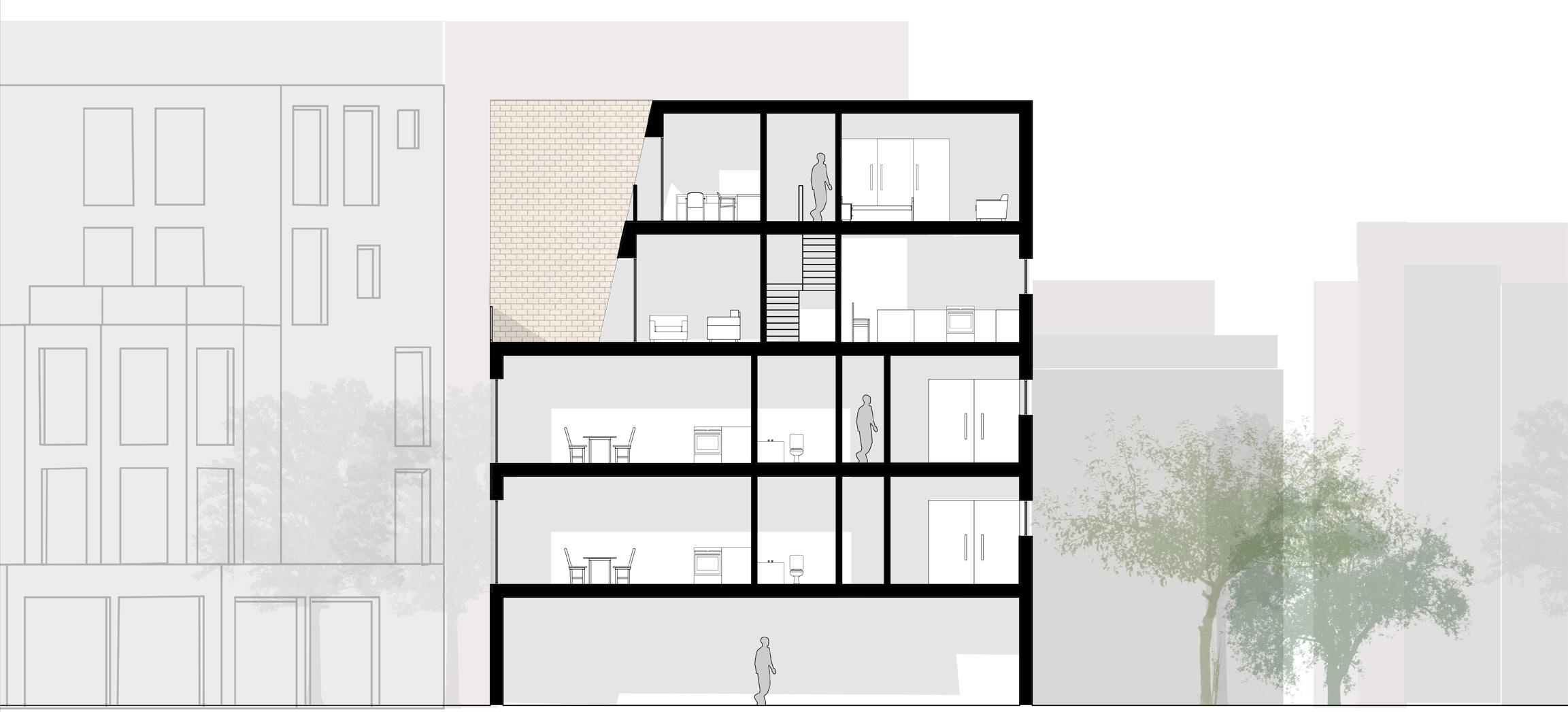
2-bedroom apartments
retail duplexes

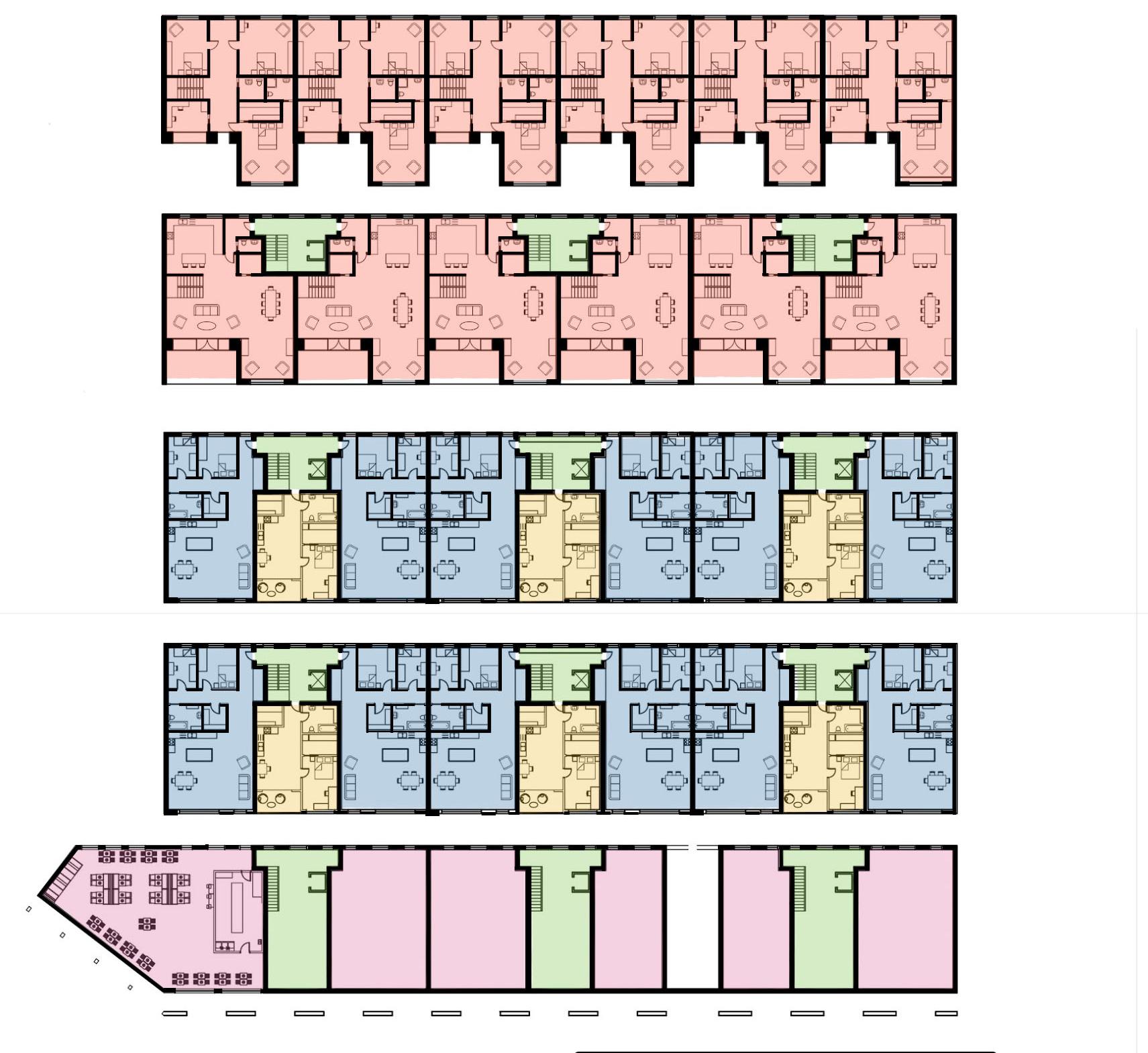

15
circulation SHORT SECTION LONG SECTION
SOUTH ELEVATION
1st Year Project
COMMUNE

The Brief for this project was to design a retreat centre where people can escape from their everyday lives and/or traumatic experiences through specific activities or therapeutic practices.
My chosen theme was Buddhism. Centered around the concept of the “three jewels of Buddhism”, the plan layout consists of three main segments, each representing the meaning of a specific “jewel”.
The geometry is certainly not left to chance. It is dictated by the rule of the Golden Section. As the ratio can be found both in nature and many ancient buildings, it is believed to bring harmony to the spaces.
The scheme consists of the main accommodation block, three Zen Gardens and a Shrine. It is intended to provoke emotion and to help visitors grow and evolve.
Softwares Used: Sketchup, AutoCAD, Photoshop, Illustrator

16
04
The position of the main entrance is designed so that there is a direct view of the Buddha statue in the Shrine room when you first enter the building.


The bedrooms are minimalistic with a view towards the distant mountains. There is a big panoramic window providing a view towards the gardens and the distant sea.
An external covered pathway is introduced due to the rainy UK weather and the strong SW winds. Pitched zinc roofs help drain the rainwater away.
The scheme accommodates three Zen Gardens. The first two, positioned in the Sangha courtyard are meant to be raked by the visitors of the retreat centre. This encourages meditation and concentration.
The third Zen Garden represents the Dharma courtyard. It is where a statue of Buddha is positioned in the middle, allowing people to sit around it and meditate or contemplate.

17
ROOF PLAN GROUND FLOOR PLAN FIRST FLOOR PLAN
The 1st floor extends over the ground floor to create a covered external walkway. Glass sliding doors open directly into the gardens to create a connection between man and nature.





Timber Slats Sketch
There is a big landscape window on the 1st floor facing the garden. In order to keep the privacy of the Dharma courtyard, timber slats were added in front of the window to limit the view down to the garden and to focus it in front to the seashore in the distance.
18 SOUTH ELEVATION LONG SECTION
SECTION 3D ISO
SHORT


19 05 PAINTINGS
Personal Project 2022
GERI’S ATELIER 06
The objective of this project was to design & visualize the interior of a seamstress’s studio.



The main constraints of the brief were the irreggular floor of the plan both in terms of angles and width.
The resulting design accommodates a spatious working table where the most of the works is done, two teaching spaces, a fitting room with storage space for fabrics and an office.
Through carefull listening, I managed to meet the cliets needs and expectations and create a lovely space where they could work with pleasure on a daily basis.
Softwares Used: Enscape, Sketchup, AutoCAD, Photoshop
20



21 FLOOR PLAN
VISUALIZATION
REAL LIFE PHOTO
PHYSICAL MODELS
This is a collection of three physical models I made during my first year at the University of Bath.

The first one uses balsa strips and sheets. The project (Solus) asked for the design of a small retreat space intended for 4-5 hours stay. The main objective was to feel close to nature. With our given site being a riverbank, we (a group of 4 architecture and engineering students) decided to design a fishing hut.


The second one was made during a lockdown and therefore uses improvised materials such as cardboard and grill sticks. It is a design for an exhibition space in Bristol dedicated to the removal of Edward Colston’s Plinth as a sign of protest against slavery.


The third and final one also uses cardboard, styrofoam, and this time - sugar! The brief was to design a retreat center. My decision to make Buddhism the main theme led me to the creation of three beautiful Zen gardens. Sugar is used to represent sand and to shape different shapes within the gardens. A thin wire is also used for the creation of a Buddha statue to sit in the middle of one of the courtyards.

22
07
Editing Softwares: Photoshop, Lightroom
UNDERWATER WORLD
This project represents the typical architecture of the Old Town in Plovdiv, Bulgaria. But instead of standing on the street, you’re looking at the city from underwater! It is true that Plovdiv is far away from the sea, but this project reimagines it as if it was the lost city of Atlantide. Amongst the colourful fish and starfish one can see the typical features of old Bulgarian architecture. The houses consist of two to three floors and the accent is on the human scale, nature and simplicity. The narrow streets fell homely and if one climbs on the first floor and reaches his hand out towards the opposite house, he could almost physiclaly reach his neighbors.
This emphasis on sensitivity and humanity in all proportions is a feature of authentic Balkan architecture. In this fairytale interpretation of an ancient city, my main goal was to explore different media and how they could be combined.

23
08
+44 7879167272




sss224@bath.ac.uk
/simonashantovabath


MANY THANKS



























































































