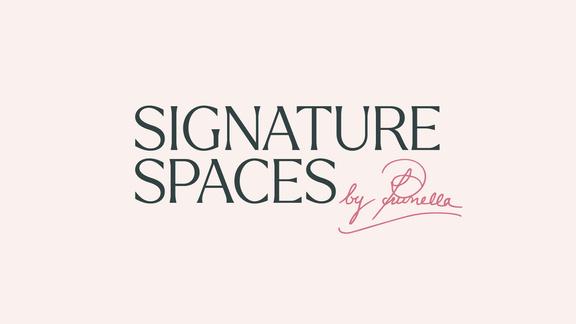
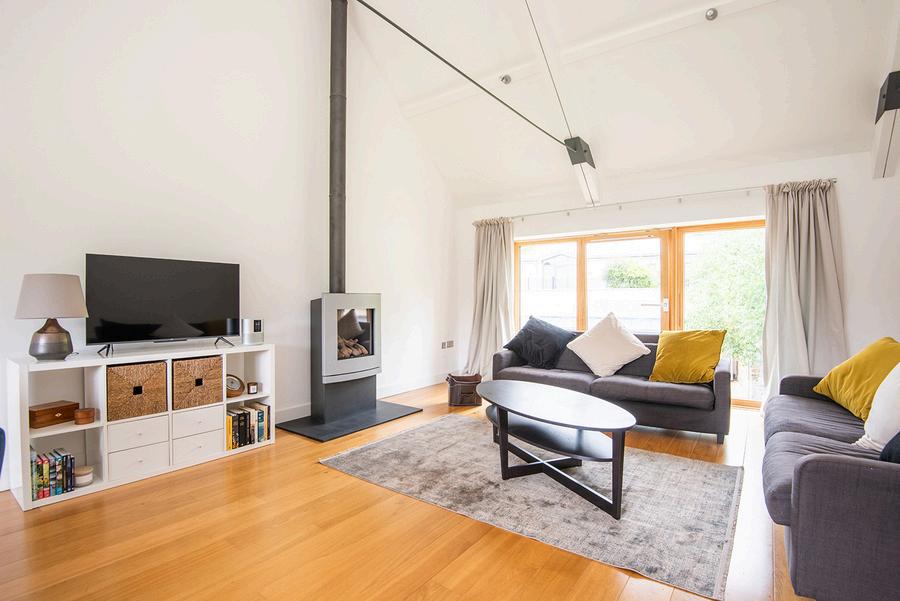
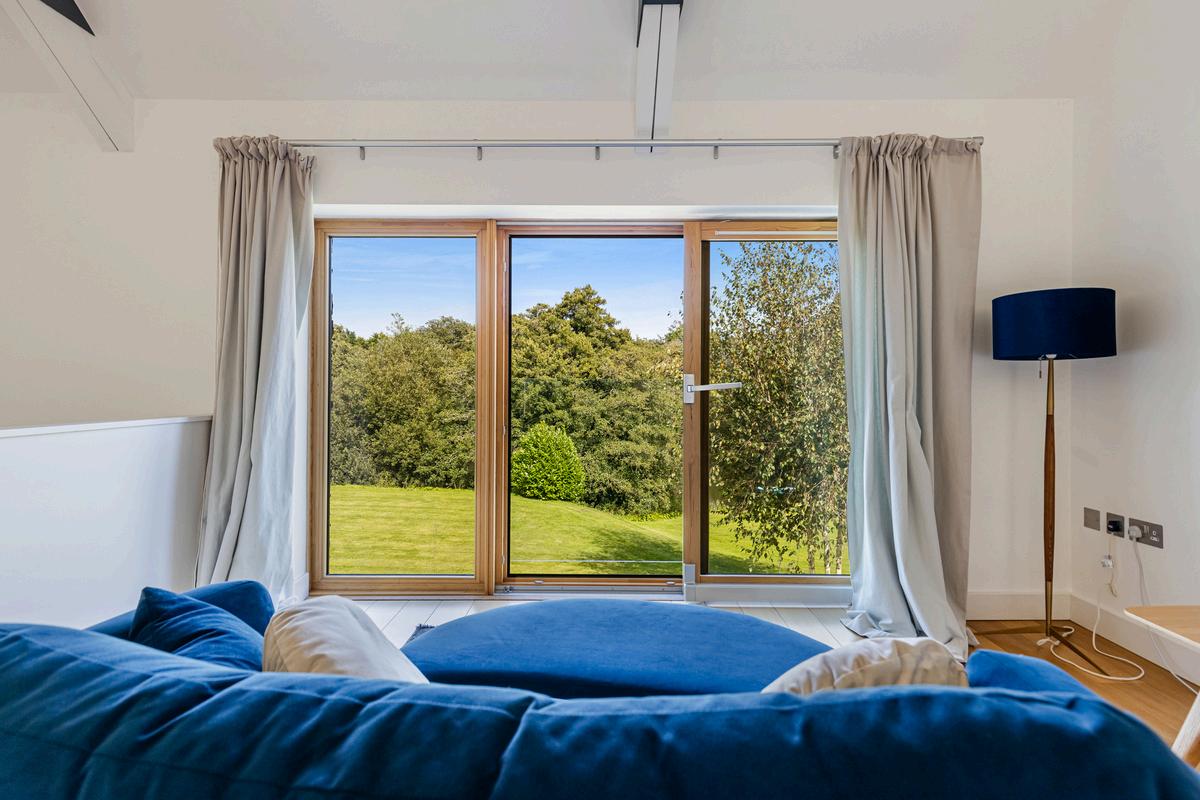
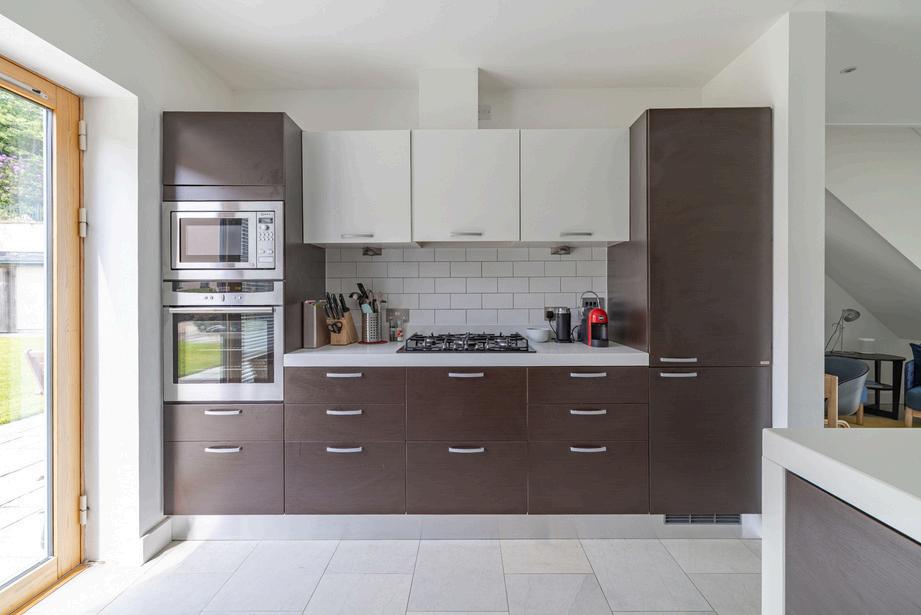
On the ground floor, a sleek open-plan kitchen, dining and living space is the heart of the home. Featuring a high-end Scavolini kitchen with quartz worktops, integrated appliances including a dishwasher, washer/dryer, electric oven, gas hob and fridge/freezer, this area is designed for ease and elegance
Two sets of large glazed doors open to both the front and rear courtyards - one overlooking the lake and surrounding countryside, the other offering a private west-facing space perfect for al fresco dining.
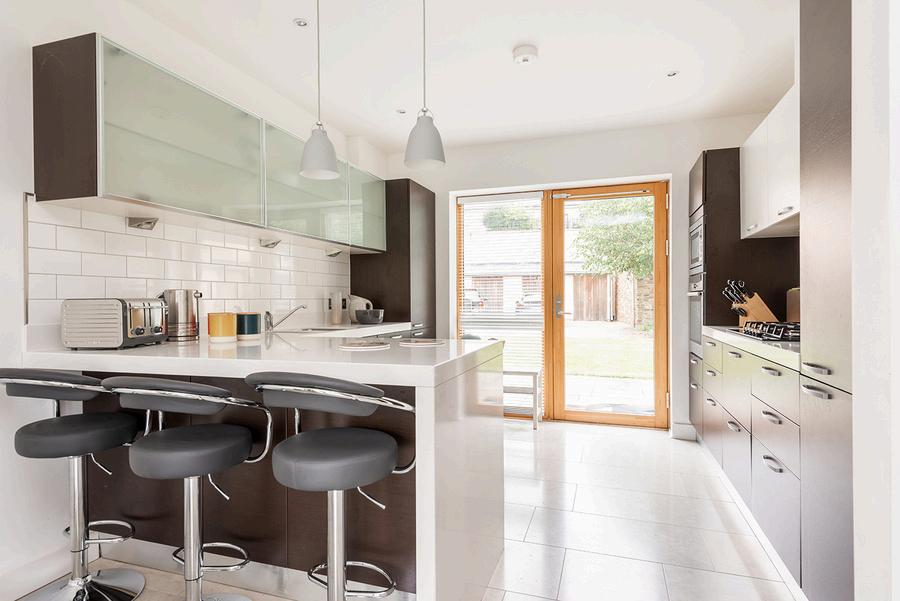


A sophisticated principal bedroom is located on the first floor, complete with a smart en-suite bathroom featuring twin sinks and quality fittings.
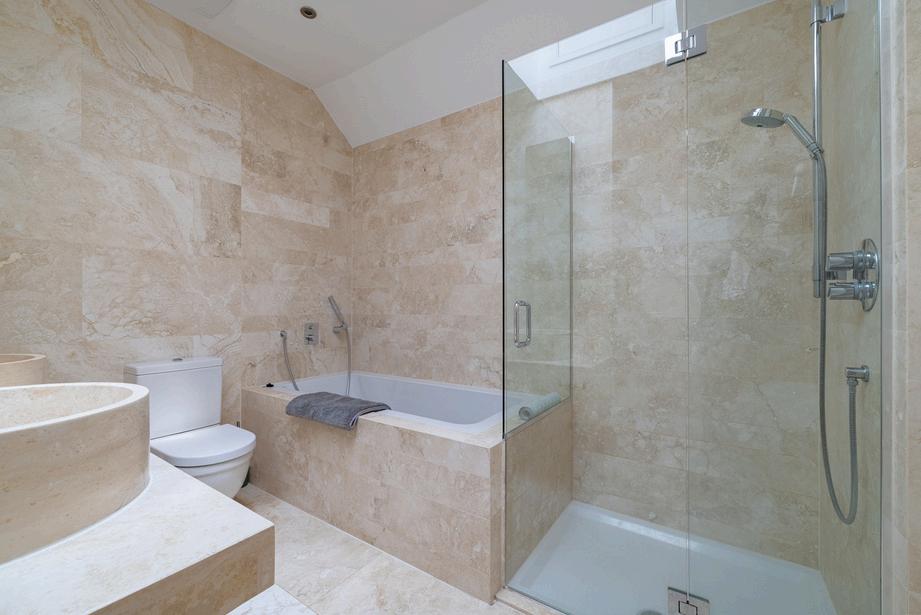
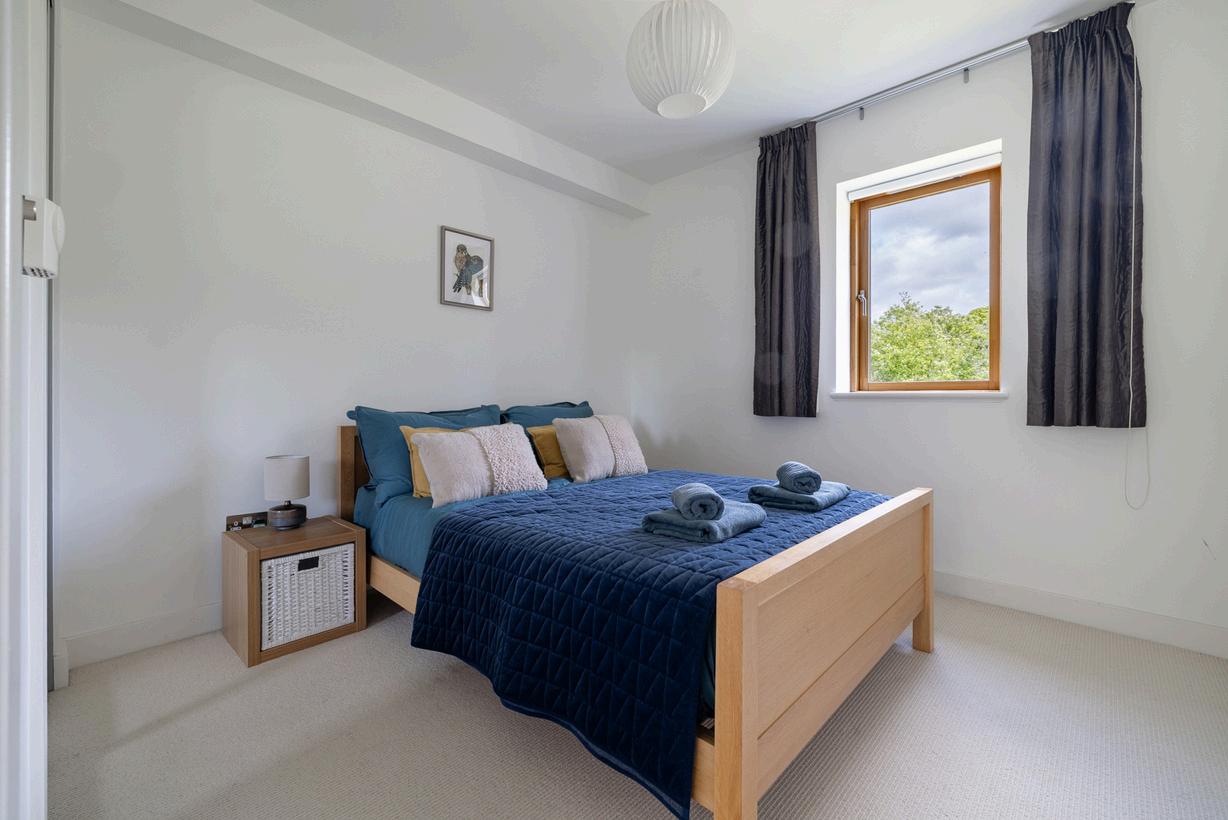
On the ground floor are two spacious double bedrooms and a contemporary family bathroom, all neutrally decorated to enhance the natural light and clean lines throughout
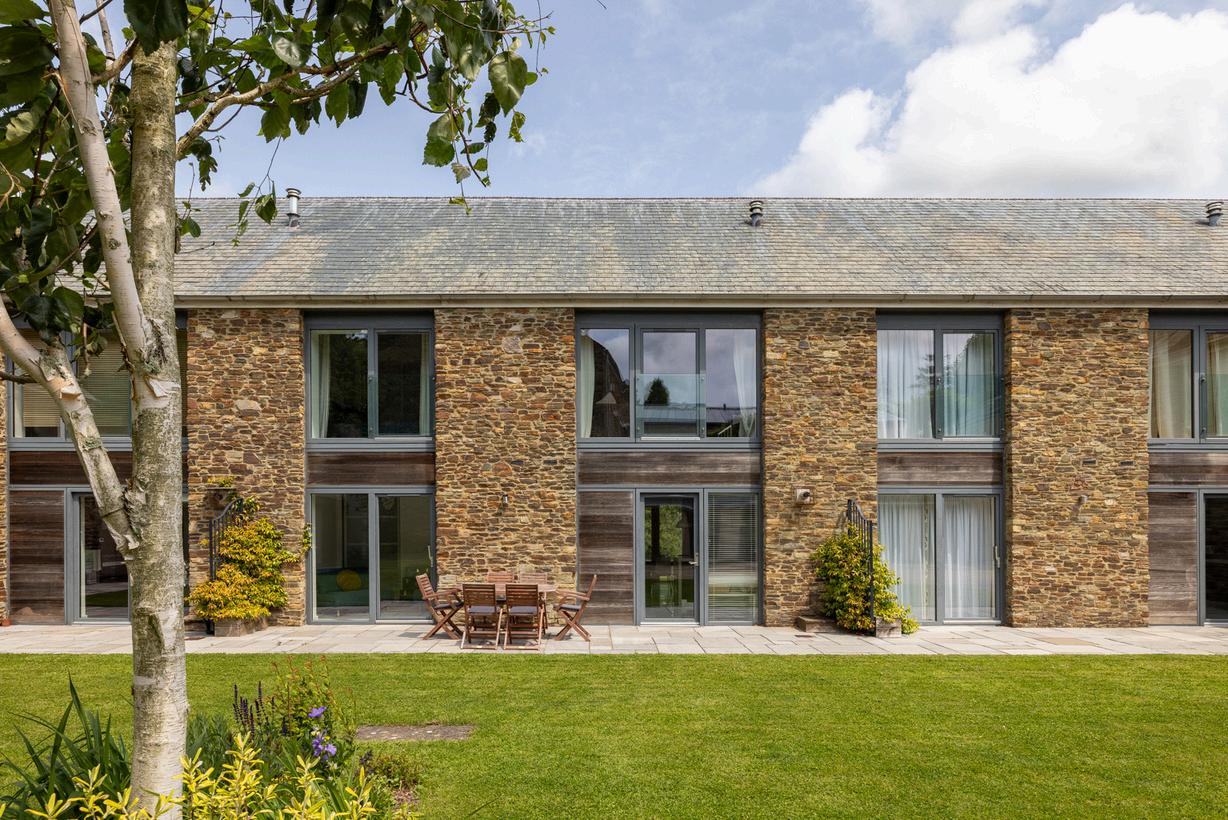
The home enjoys a private west-facing patio, a secure store room, and allocated parking, together with overflow parking for guests. Residents also benefit from the shared use of the estate’s beautifully maintained 18-acre grounds, including a picturesque lake with wooden decking - an idyllic spot to relax and unwind
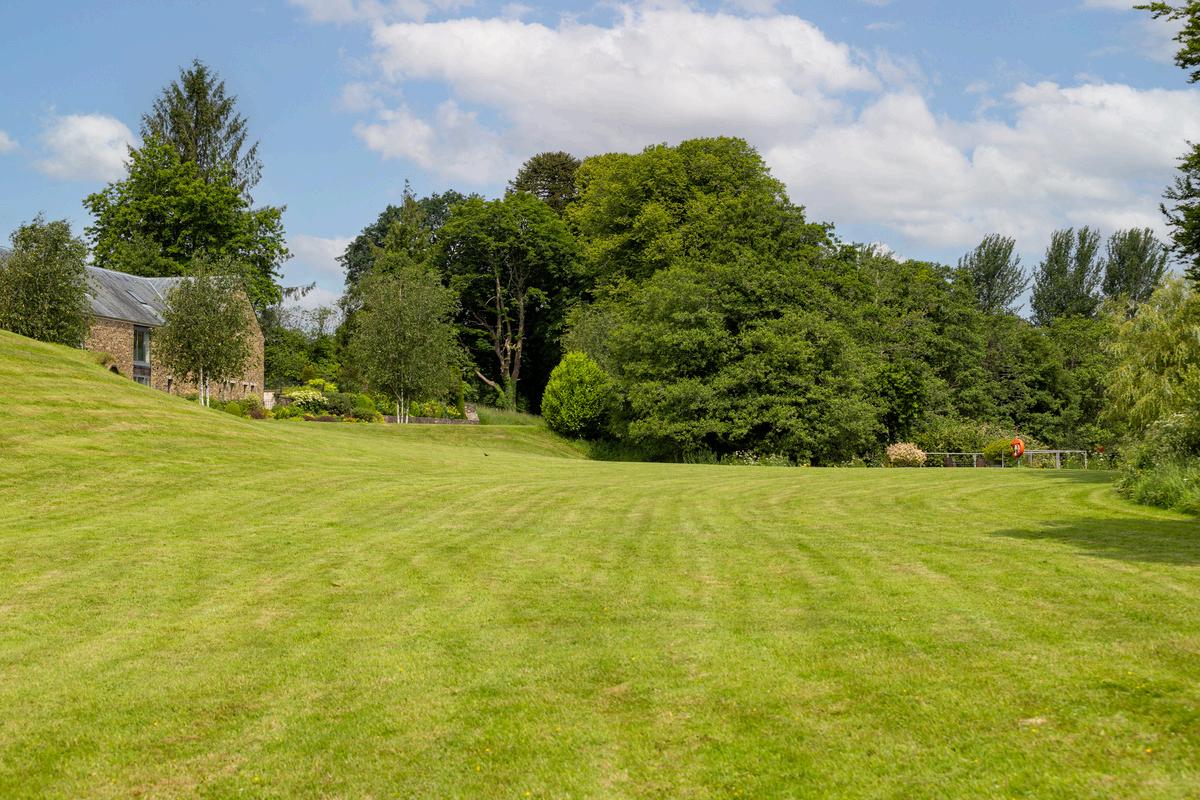

GROUND FLOOR
668 sq.ft.
(62.1 sq.m.) approx
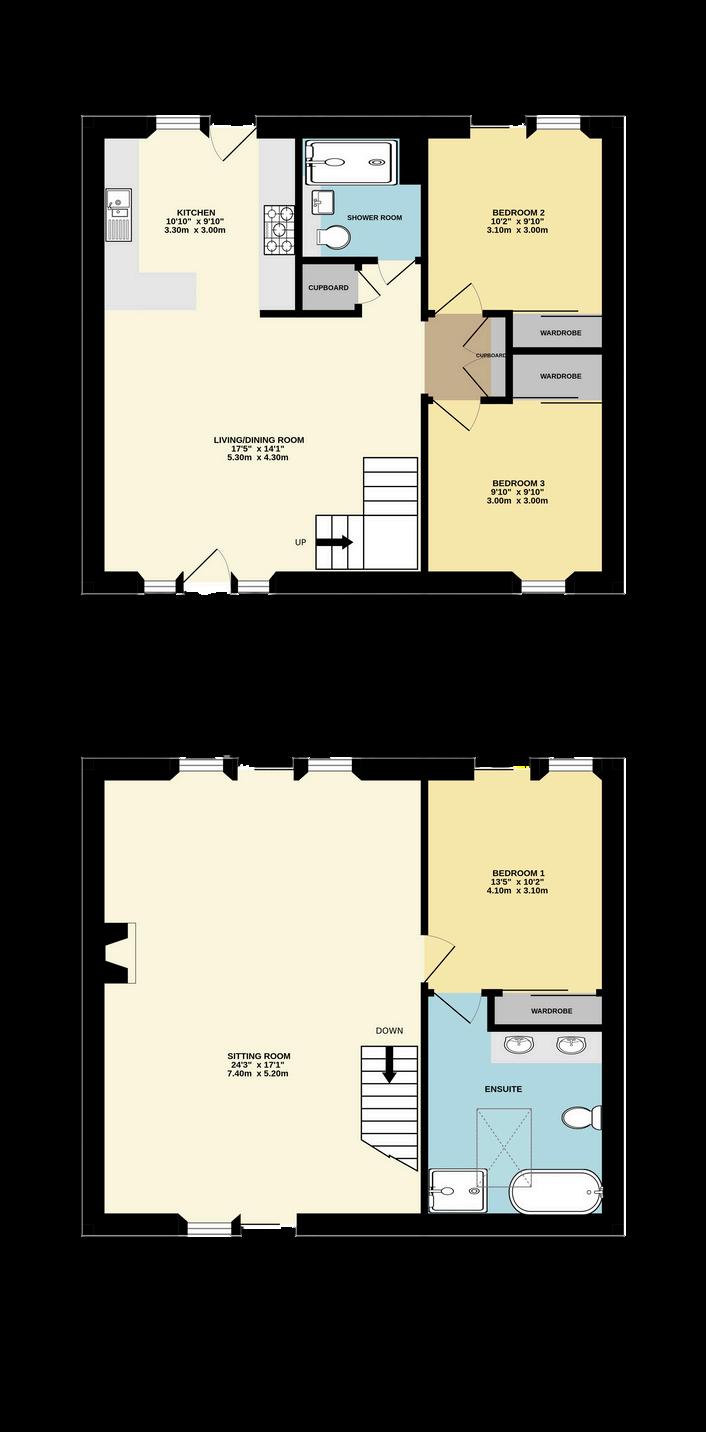
FIRST FLOOR
668 sq.ft.
(262.1 sq.m.) approx

TOTAL FLOOR AREA: 1337 sq.ft. (124.2 sq.m.)approx.



