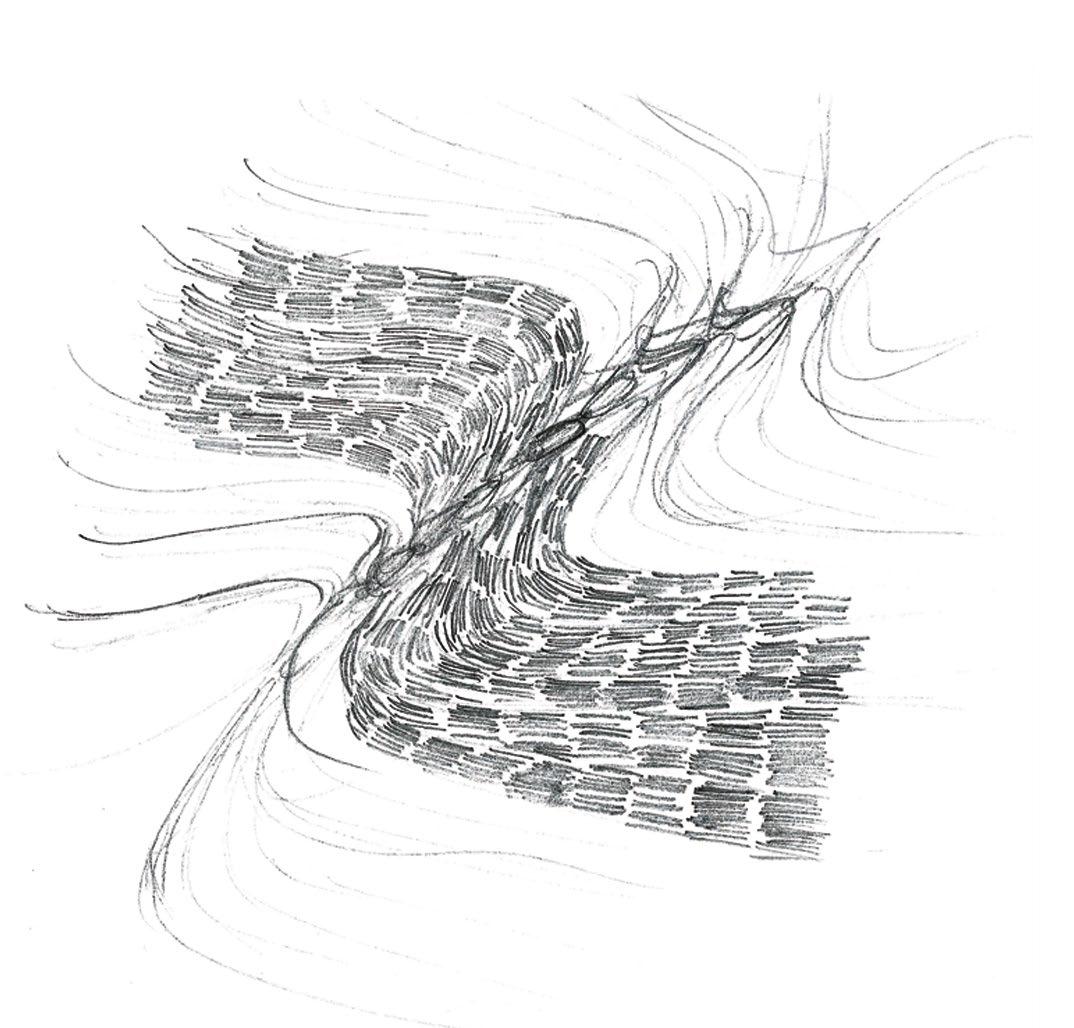part 1 Architecture Graduate

S
PORTFOLIO
I D D H E S H G A V A L I RIBA
Siddhesh Anil Gavali.
My passion for design has developed in early childhood by watching my mother’s sketches, henna art and her love for sewing beautiful dresses in quite afternoons. Growing up with large family of 17 and native cultured environment taught me the importance of community. The love and care I receive from my family is my inspiration to create a safe habitat. So I use architecture as a tool to gather people together, make them feel and express. I work on human scale and make sure human is the protagonist in built environment.
I want to explore more of the World, People and Nature through the lens of Architecture, to create, live and laugh in a space which will make memories for the life.
Role in Architecture
Content 23 - 28 6 Art -Sketching and Painting 32 3 18 - 22 Abseiling centre Sport facility 4 Breathing Houses Residential Masterplan 1 01 - 14 House of performance Rural Performance venue 29 - 31 5 Concept - Reality Office building - Experimental design 15 - 17 2 The Monument Public installation
HOUSE OF PERFORMANCE
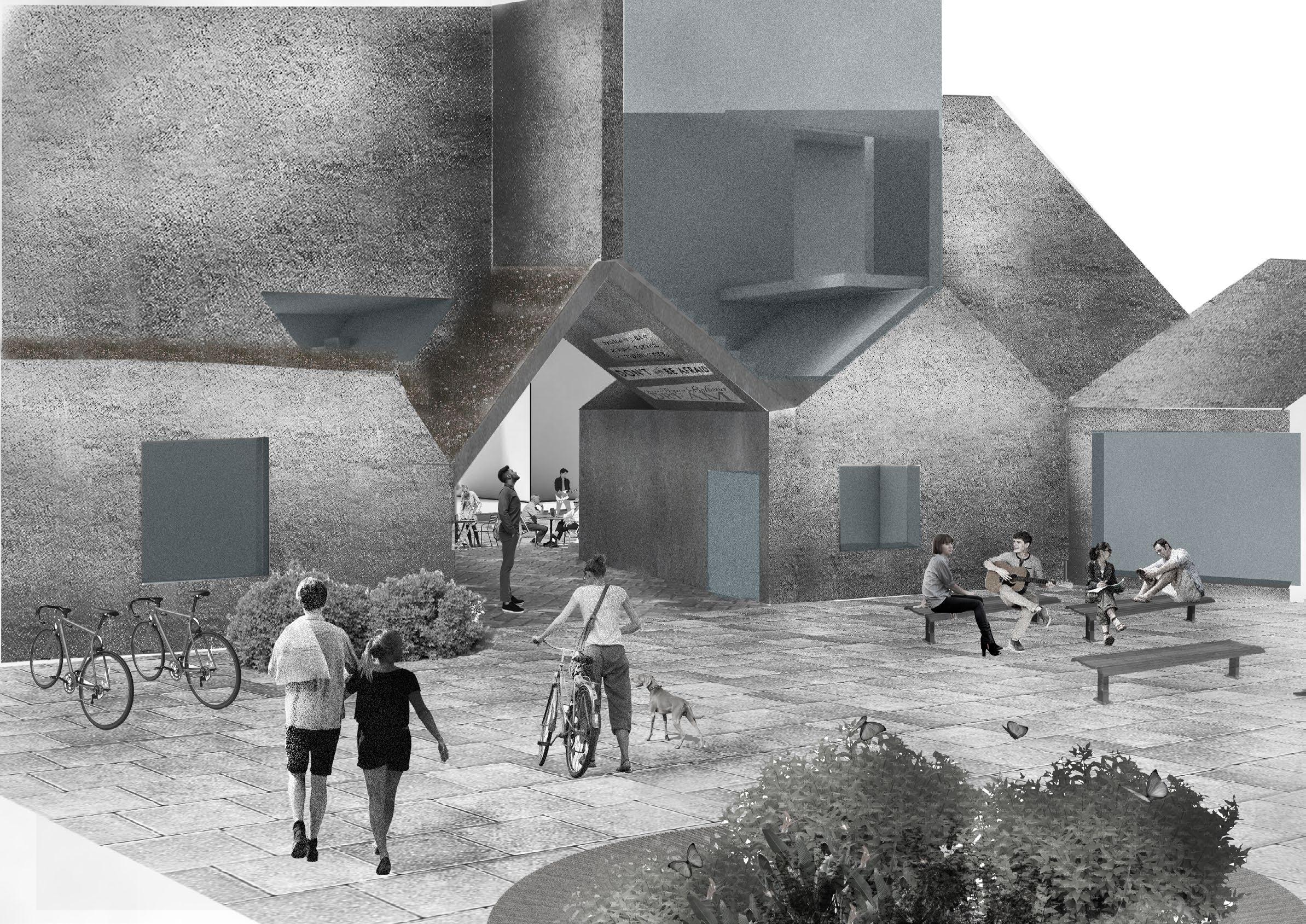
1
1
Site study


Wednesbury, United Kingdom.
Towards bus station

Towards Morrison’s and car park
Market stalls Open sale Of used Products
Camp street


Towards Morrison’s And car park
Towards market pl
Rudolf Von Laban (1879-1958)
Fundamental figures of Cartographic annotations

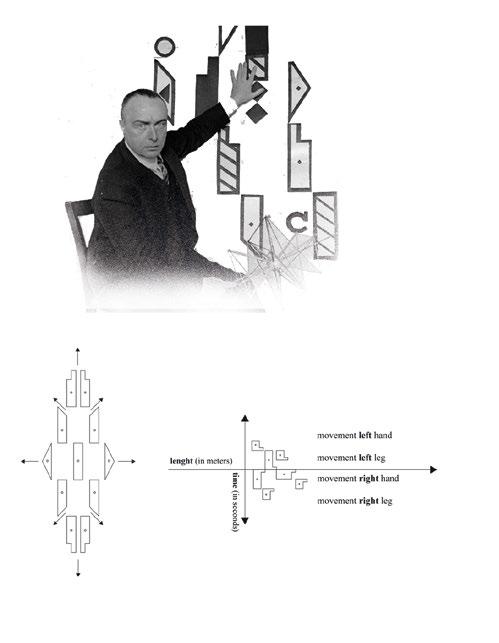
Site located in Black country region of England with Industrial background was assigned for project to explore the rituals in public environment. I started with Mapping the pattern of human movement in market to understand concentration points, destination and origin of visitors path with the help of Rudolf Laban’s kinetographic technique. (Refer map on left) With this method we can speculate the activities done by person between their stops. The adjacent map shows the observed walking path of visitors during market hours on Friday.
Taking the inspiration from Emma Filippieds’ site writing document ‘The windowless hotel room’, I started documenting my experience through the conversations happened between me and people in Wednesbury market and added the third character ‘market’ itself. Reaction of physical space based on our actions and words can be interesting to understand the amalgamation of people and architecture of market.

Journey towards site

2
Union street
01 HOUSE OF PERFORMANCE
Journey of emotions
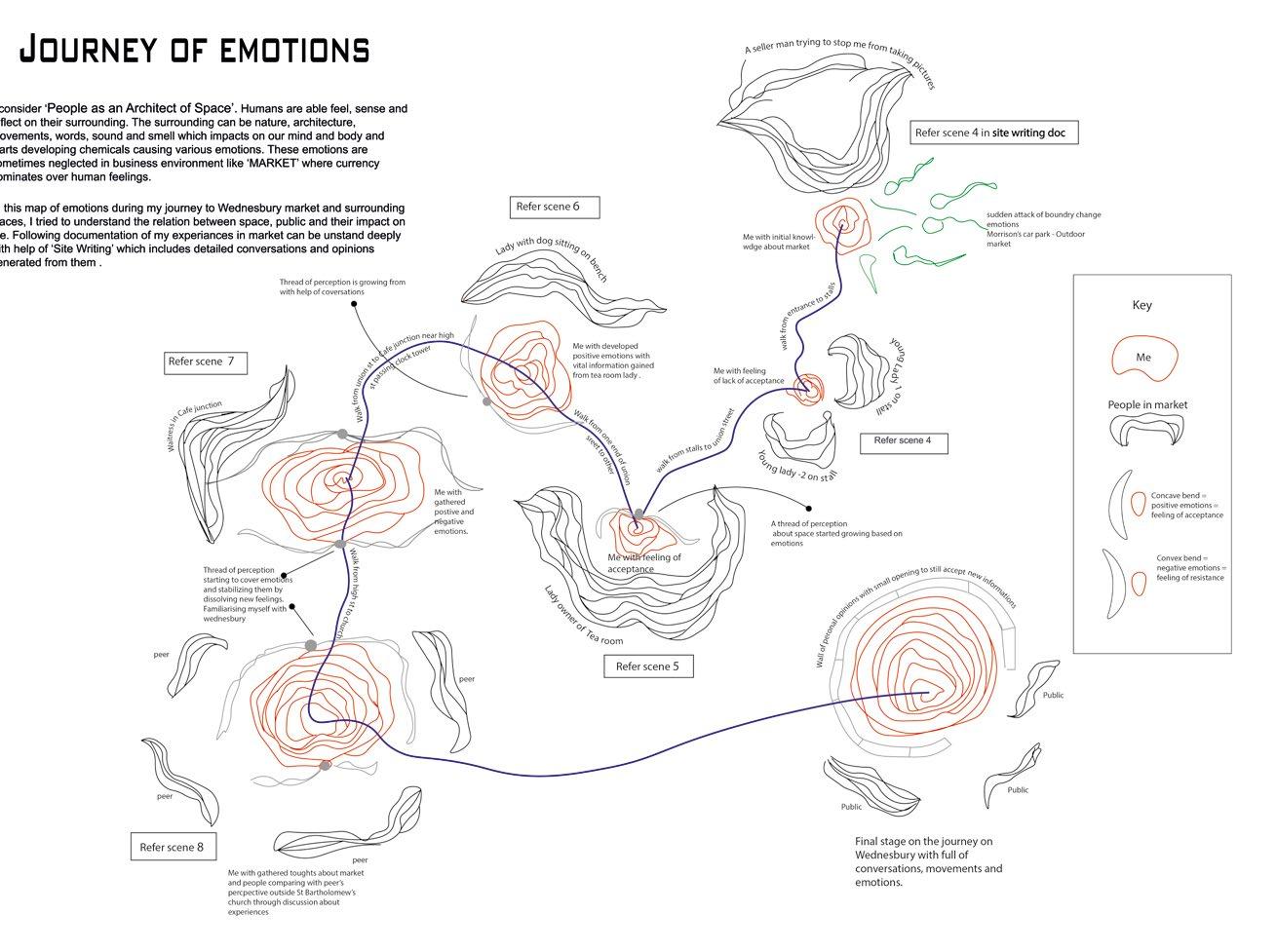
I always get asked by the people around why are you so emotional ? Why you feel so much? Why you react so much ? But this is who I am . Aren’t we human? aren’t we designed to feel? I embrace the quality of being emotional. When I see, when I touch, when I speak, I feel it. My body, mind and heart merge into the surrounding and try to adapt to that sense. That is how I feel. The surrounding impacts on me and direct my emotions.
During design site research I used my emotional senses to understand the public space through interaction with local people. During visit to wednesbury maket I experienced series of feelings impacted by the social atmosphere which I documented in form of map (Refer above figure). The map explains the evolution of perspective towards space unfolding the non-visible sense of built environment.
In proposed public building I want to create a specific pattern of movements that can impact on emotions of visitors through various functions of building to embrace the emotions and movements of public.
01 HOUSE OF
During the analysis of Wednesbury town I explored the theme of Market being a live theatre based on Jose Martinez Sanchez’s theory in her book ‘Body, Architecture and performative space’.
Considering architectural space as a human characters which later developed a story of dramatic relationship between various public spaces in wednesbury based on history and current situations.
Mapping the process of thinking lead to curiosity about black country and Wednesbury. Understanding the space through conversations and online profile of these places developed a confusion and mixture of positive and negative thoughts.
Documentation of initial reaction towards a place contains purity and honesty of thinking before it gets contaminated by reasons, explanation and external variable opinions. So documenting these mental instincts in a visual form to compare with the further actual physical experience can help to understand the difference and factors responsible for it. The drawing represents the state of mind during introduction to site. (Refer below figure )
Cell of thoughts
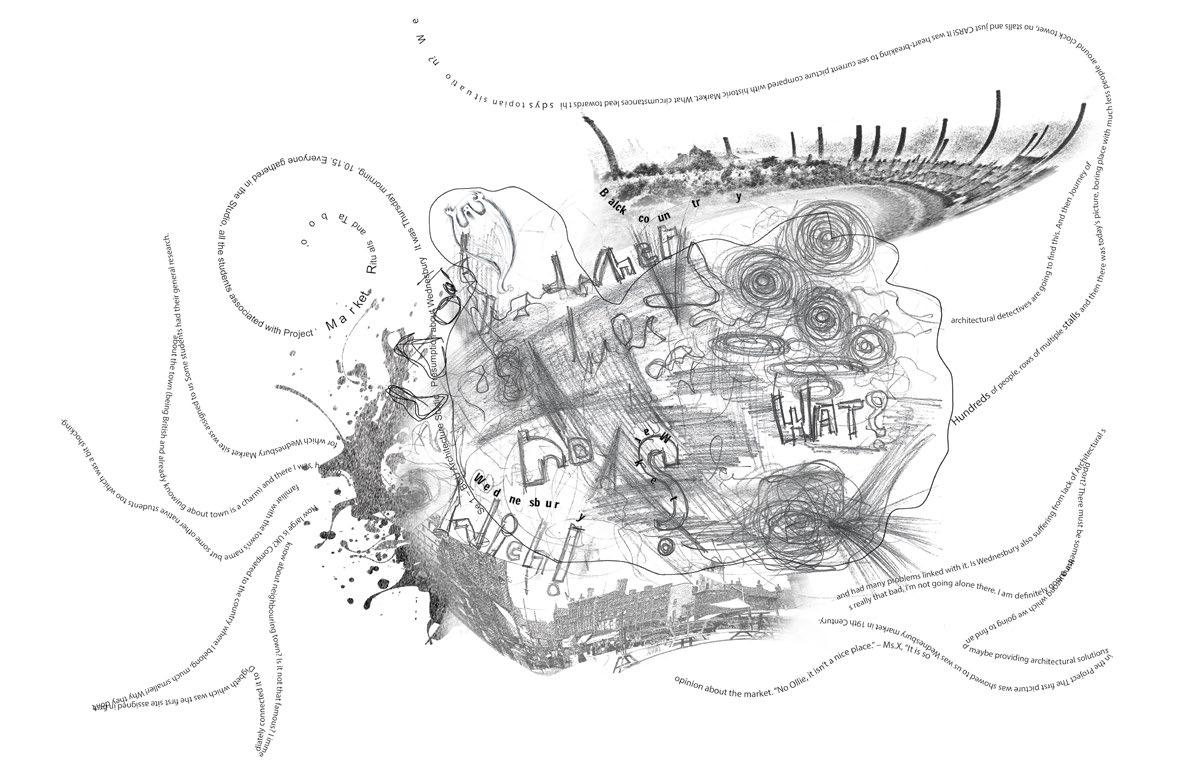
3
PERFORMANCE
The performance TownWednesbury
In every city or town there are unique places or building which r epresents the key cultural, social, spiritual, commercial places.
Differentiation of these places can be done based on their presence in central or outer part or town. Centre of town/city forms from the gathering of residents for common function forming various ‘node’ and nucleus created from group of these nodes. Nucleus creates the attractive, widely noticeable, distinguished space from a wide part of land. The UK is famous for its cantered cities. Linking it to the Cedric Price’s egg diagram, cities have changed its forms from boiled egg ( walled cities in ancient period), fried egg ( pre defined nucleus surrounded by new building infrastructure due to industrial revolution) and scrambled egg ( Multi nuclei cities). These nuclei are the mirror of history and the building inhabited within, carries the legacy of ancestral values, history and legacy of rituals. .
The protagonist buildings in case of wednesbury are Clock tower, Market place, union street, outdoor market, St. Bartholomew church, wednesbury museum and art gallery etc. which collectively creates defined boundary/ threshold between history and present, central and outer part of town. These buildings are serving the local residents and visitors from long time performing their role in people’s life. They mould the movements and actions of people ultimately impacting the space where these buildings stand (Considering building as characters in symbolic theatre of wednesbury) actions and emotions of people (Audience) - defines the certain pattern for visitors while interacting with functional space. Assembly of artist who engage the public physically and emotionally when they enter in particular area passing the threshold between outer space and the space comes under the influence of building and its function, forms a Symbolic theatre, the Institution of performance.
Therefore, looking at wednesbury through the lens of ‘Town as place of Performance’ ignite the ambition to represent the “Ritual of Performance” carried through these buildings.
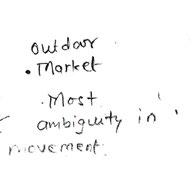
Study of Movements

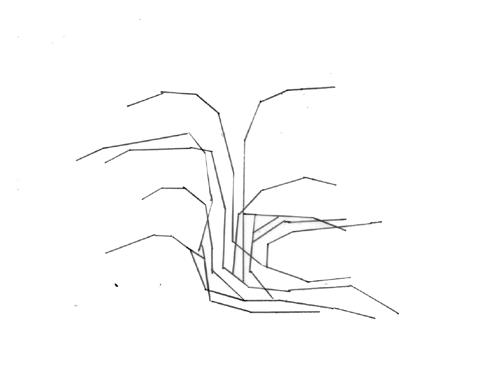
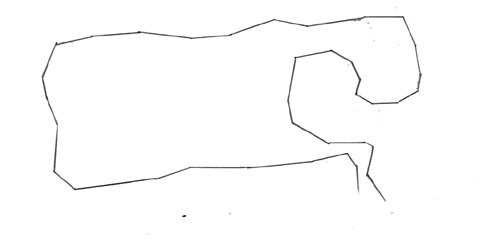



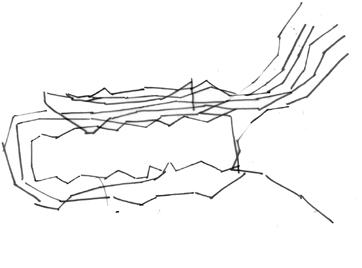
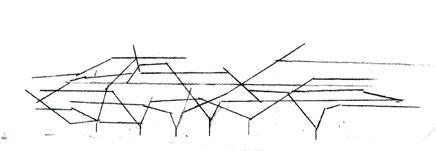
4
Union street
Wednesbury museum St. Bartholomew church
01 HOUSE OF PERFORMANCE
Outdoor market
Design development
Movement pattern observed on union street in wednesbury town
Step 1. Mapping original movement pattern
Developed pattern considering as a building Section
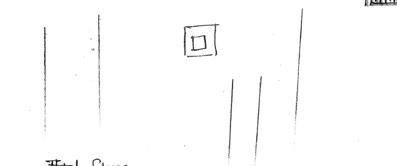

Step 2. Converting it into linear geometry.
Concept section model to allocate various functions within the volumes
Step 3. Extracting the architectural building Skeleton from the patterns.
Architecture defines the human movements and movement defines the architecture.
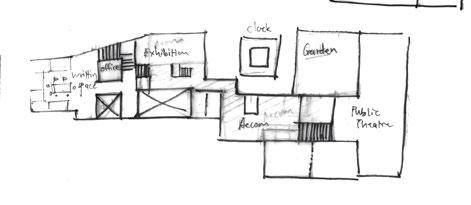
The public performance in terms of walking pattern is directed by factors like built space, interactive elements, function, psychology, emotions, obstacles, etc. The above movement pattern defines the individuality of respective space in narrtive which helped to create a potential design language for theme of performance.
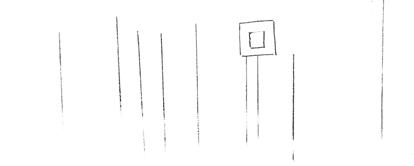

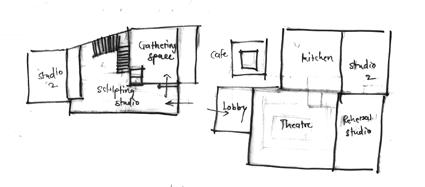


Ground floor
First floor Second floor
Development of plan from grid lines of sketch model

First floor
Ground floor
Second floor
5 01 HOUSE OF PERFORMANCE
Individual booths in writing Studio with outside view from window
Exhibition space and writing space on stairs
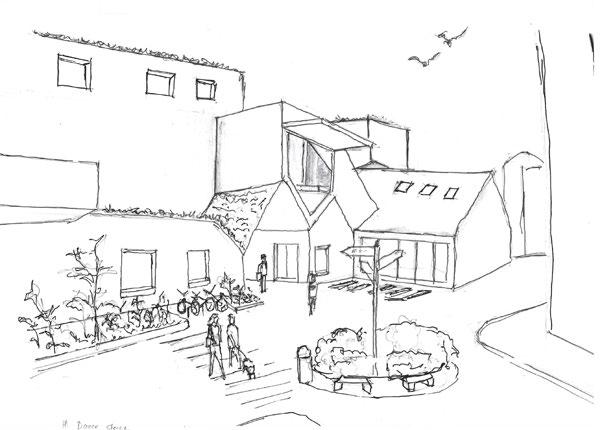
X-Ray development section
drawing)
Large window provides views to observe outside activities to write
Open floor of public theatre can be transformed for various performances.


Written work exhibited on walls to be seen by public
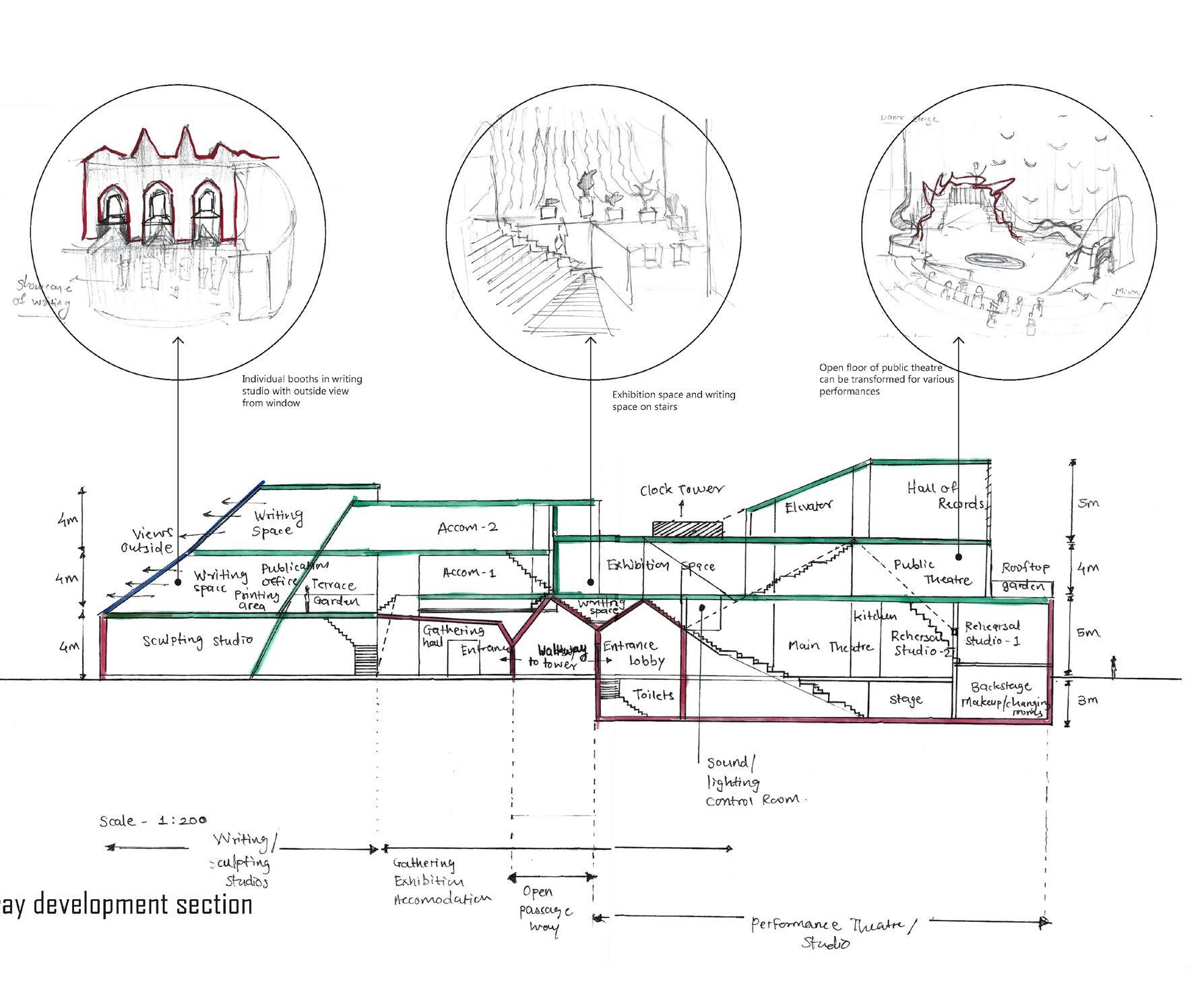
6 (Hand
Pedestrian friendly landscape around building 01 HOUSE OF PERFORMANCE
To increase the public engagement high street has been pedestrianised with addition of public garden and seating.
Building floor plans are inspired from precedent‘University of Lima’in Peru by Grafton architects. Clean interior volumes are achieved by load bearing walls dedicating entire interior to the functions. Push and pulls of facade elements and exposed staircases are characteristics of plans.


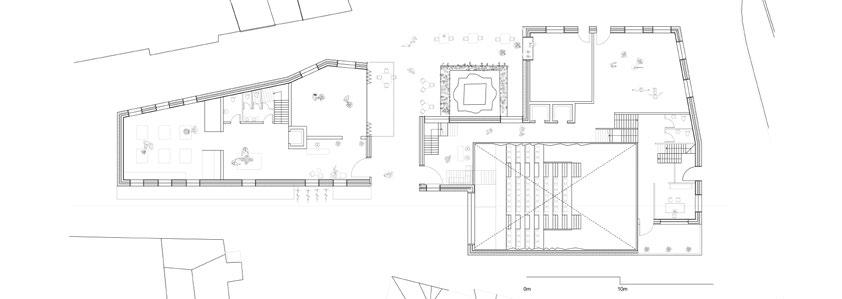

Plan Software - Autocad + Illustrator + Photoshop
7
floor plan Gathering hall Outdoor cafe Reception Lobby/Box office Toilets Storage Sculpting studio (Individual) Group workshop space Toilet staff/ Performers Fire exit Balcony Theatre office Up Cafe Kiosk Down Down Entrance Lift Lift Lift 46 First floor plan Publication office Accommodation Balcony Exhibition space Public Theatre Changing rooms Roof garden Writing studio Print room Down Storage 47 48 Second floor plan 0m 10m PRODUCED BY AN AUTODESK STUDENT VERSION PRODUCED BY AN AUTODESK STUDENT VERSION PRODUCED BY AN AUTODESK STUDENT VERSION Performers Accommodation Lift Down Writing studio Performance screening hall N 48
Ground
01 HOUSE OF PERFORMANCE
Building Elevation
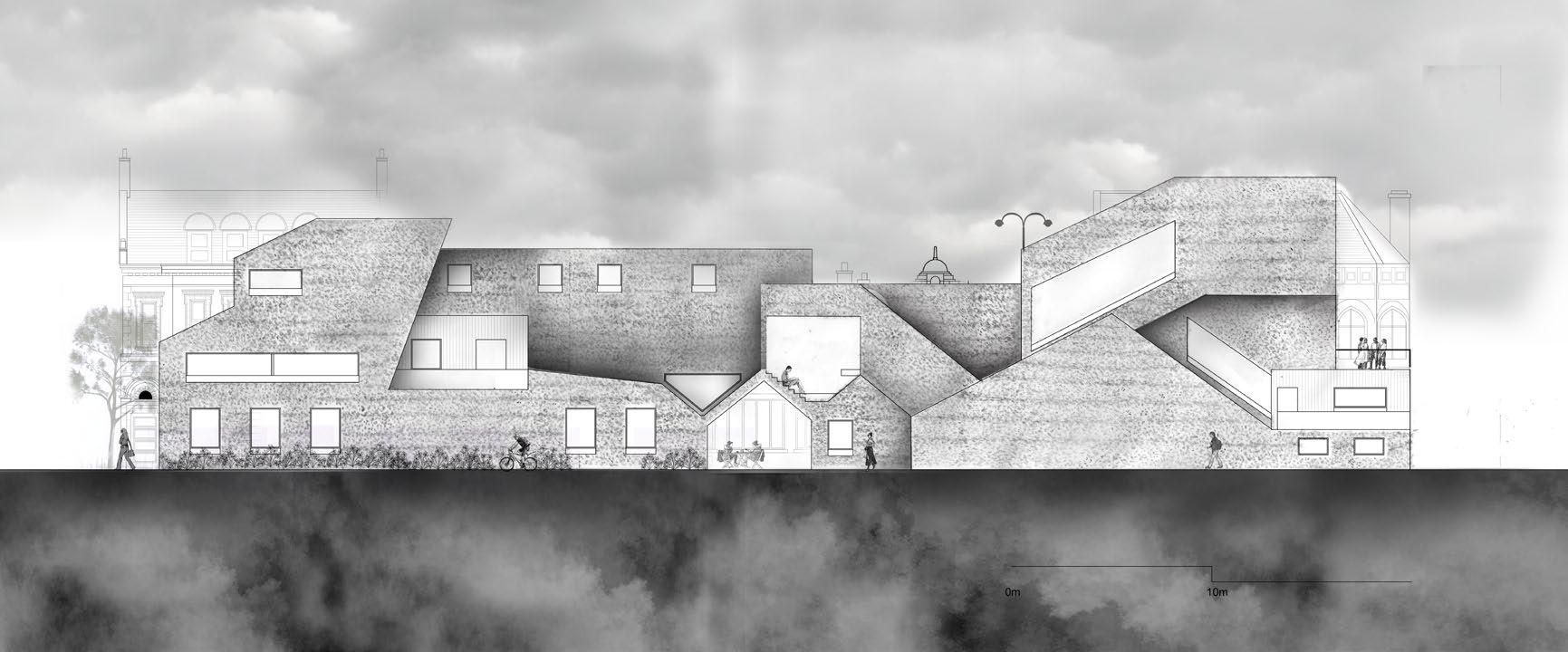

Hand-drawn thatch texture
Front elevation
Back elevation
PRODUCED BY AN AUTODESK STUDENT VERSION
Autocad+Illustrator+Photoshop 8 01 HOUSE OF PERFORMANCE
Building section

Environmental section

9
01 HOUSE OF PERFORMANCE
Window to Wednesnbury
This ‘window to Wednesbury’ creates a sense of change in territory affecting the emotions of visitors walking from a naturally lit lobby to a fully controlled artificial lighting environment in the main theatre. The idea of the dramatic window opening is inspired by precedent University
Luigi Bocconi, situated in Milan designed by Dublin based practice Grafton Architects. As this 2.4 x 5m window is oriented towards the west, only receives direct sunlight during evening hours which charges the emotions of visitors before their full dramatic experience in the main theatre. Thus, the architecture of the building is performing itself through its amalgamation with daylighting.

Ground
West
level
East Evening light Proposed design
10 01 HOUSE OF PERFORMANCE
Writing studio
A rchitecture made me move
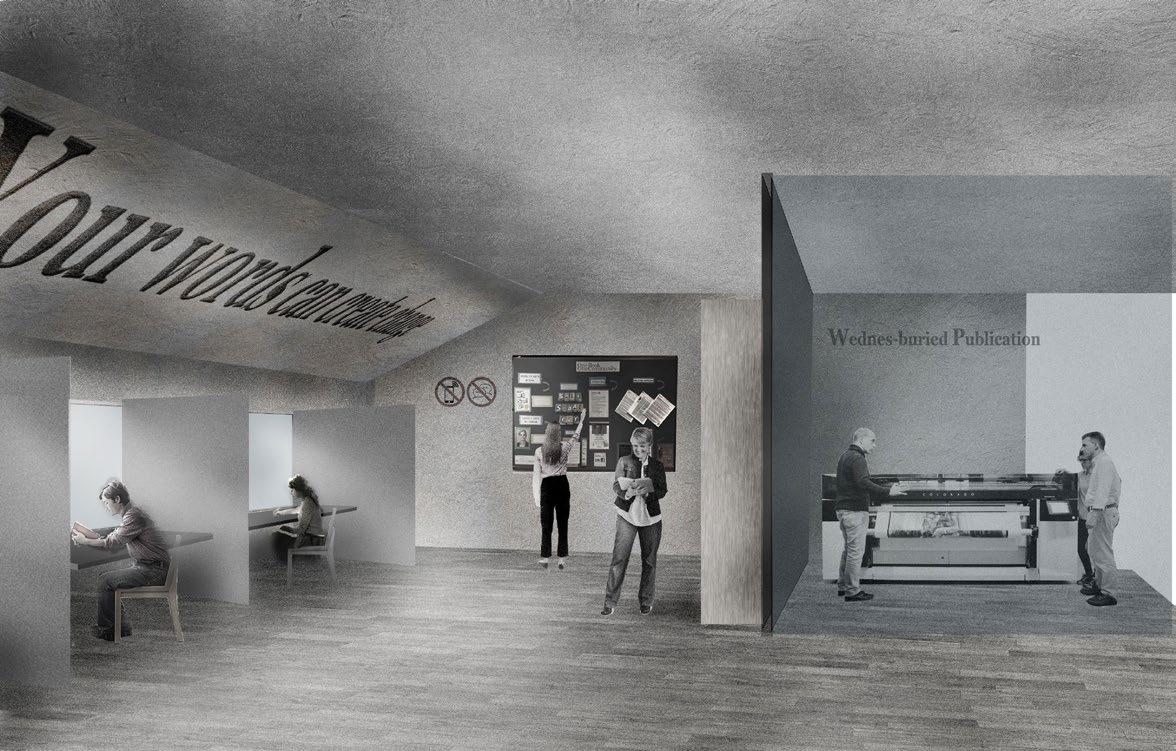
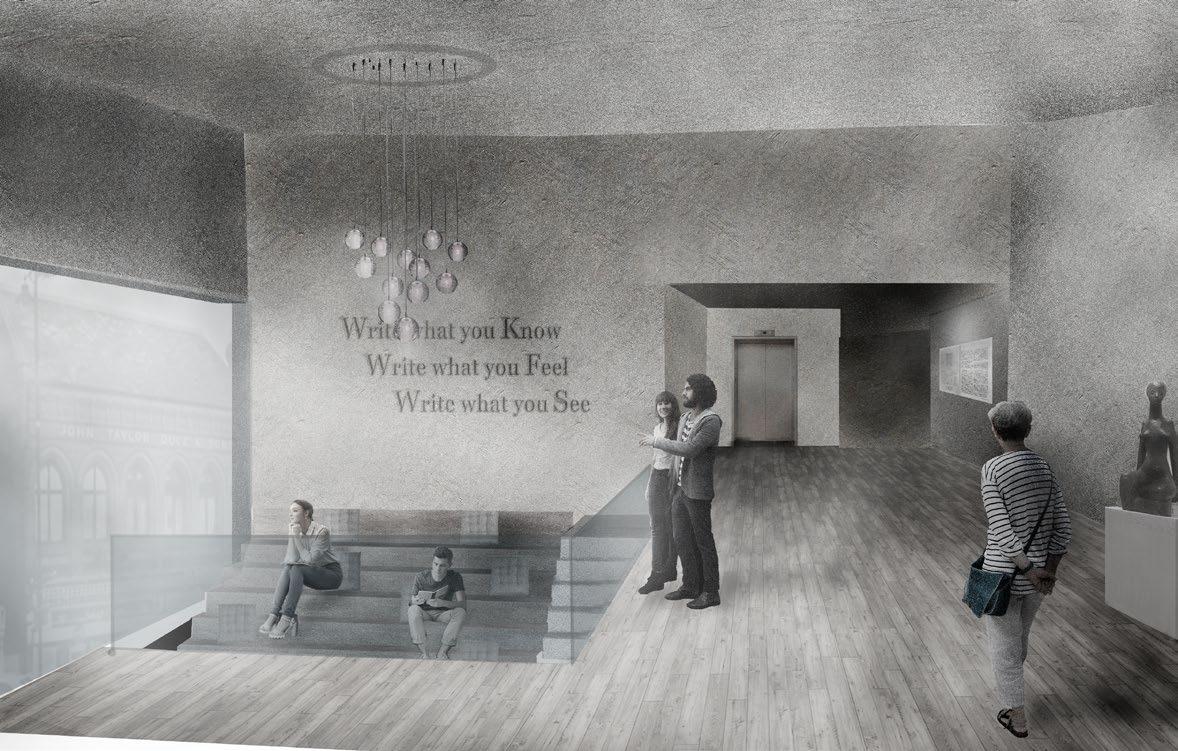
Architecture made me think
A rchitecture made me feel
Architecture made me write
A rchitecture made me perform
Exhibition+Writing space
11
01 HOUSE OF PERFORMANCE


Movement pattern Lower ground floor Ground floor First floor Second floor Entrance Elevator Main Theatre Gathering hall Sculpting studio Mezzanine floor office Writing studio Accommodation Exhibition space Screening hall Kitchen Theatre Lobby Elevator Rehearsal room Back Entrance Backstage Public theatre Vertical movements endpoints Horizontal movement 61 Software - Rhino + Photoshop + Google earth view 12 Ground street Lobby 1 Lobby 2 Hall of records Main theatre Theatre office Rehearsal room Public theatre Cafe Kitchen Exhibition gallery Accomodation Writing studio sculpting studio Gathering hall Printing room Publication office Backstage Building circulation map Direct connections
Movement pattern Building Circulation map Publication Accommodation Printing room Writing studio Lobby 1 Sculpting studio Gathering hall Ground Street Lobby 2 Exhibition gallery Kitchen Cafe Hall of Records Backstage Main Theatre Theatre office Rehearsal room Public Theatre 01 HOUSE OF PERFORMANCE
Achieved
Physical section model
(1:100)
The physical model of building section was constructed during the iterations of design rather than at the end. Which allowed to analyse the complex interior spaces in 3 dimensional and their interconnection.
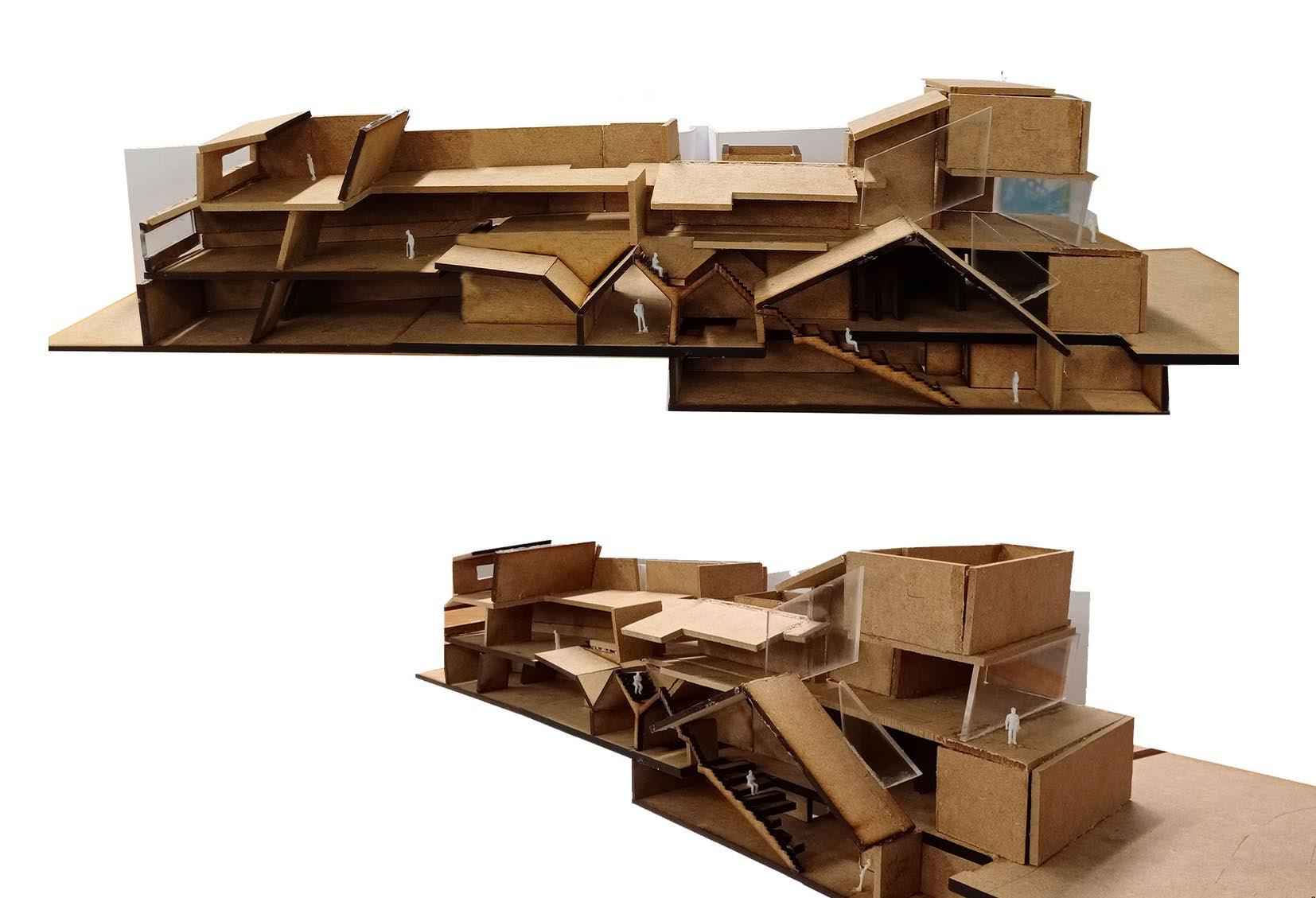
13
01 HOUSE OF PERFORMANCE
150mm Ashcrete wall with sandwich insulation
Strip elevation
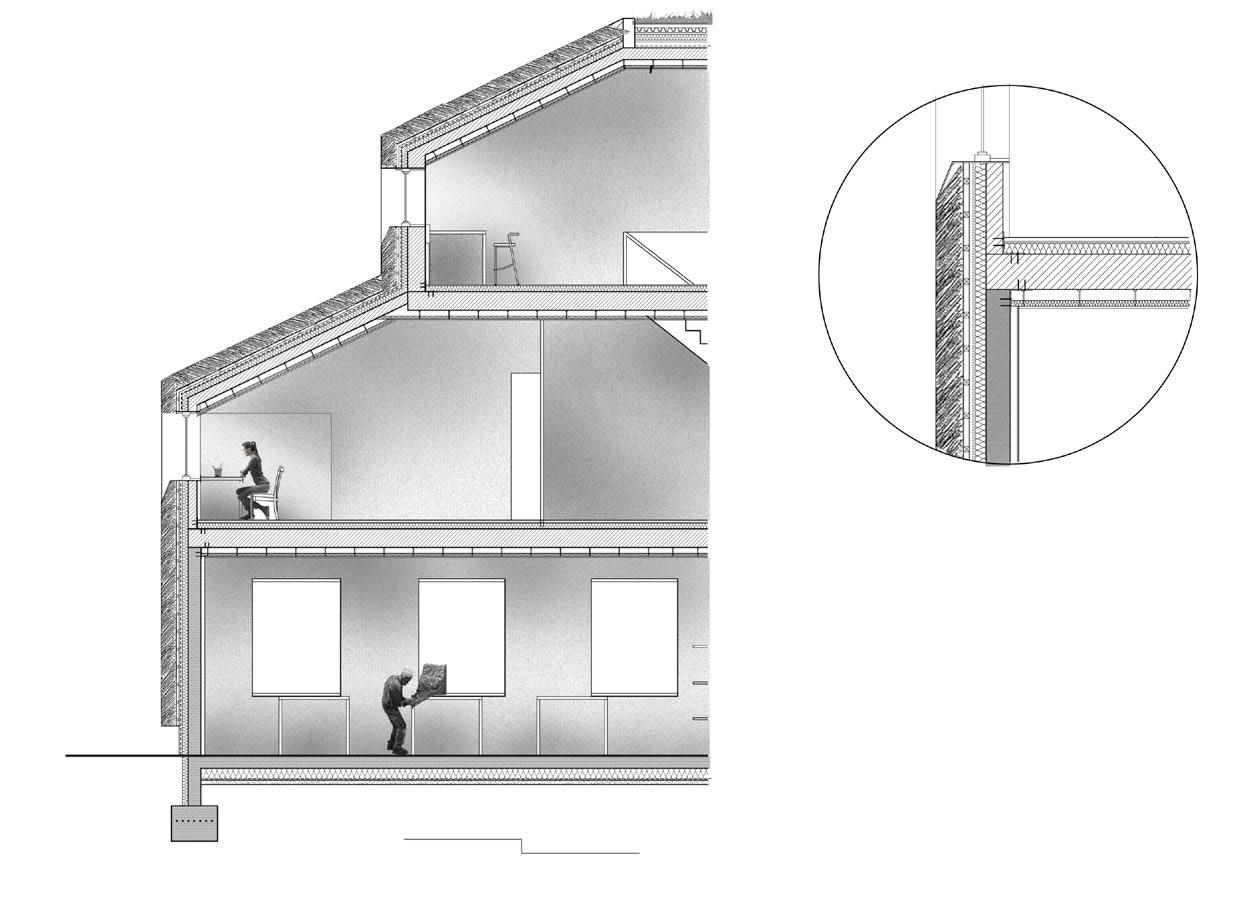
Baseplate
150 mm cast in situ Ashcrete roof
Green roof waterproofing membrane
Membrane protection Root barrier
Drainage layer 100mm Thermal insulation Aeration layer Moisture retention layer Filter fabric
250mm Thatch cladding
50mm battens attached to steel railing
Waterproofing layer
300 mm 5 Layered CLT 200 mm insulation 35mm Service void Plaster finish
150mm Ashcrete waterproofing layer 200 mm Insulation CLT stairs
Section detail
metal Connector
Floor Timber floor 315mm 5 Layered CLT floor 100mm Air cavity (Suspended ceiling) 50mm Acoustic insulation Plasterboard

Wall
Exterior to Interior
250mm Thatch cladding 50mm Timber battens attached to steel railing
50mm Air cavity
Waterproofing layer 100mm Thermal insulation
150mm Cast in situ ashcrete wall 35mm Service void Clay interior finish
14
roof Green roof
for rainwater collection
Green
Gutter
01 HOUSE OF PERFORMANCE
THE MONUMENT

2 15
Site location - Market place, Wednesbury
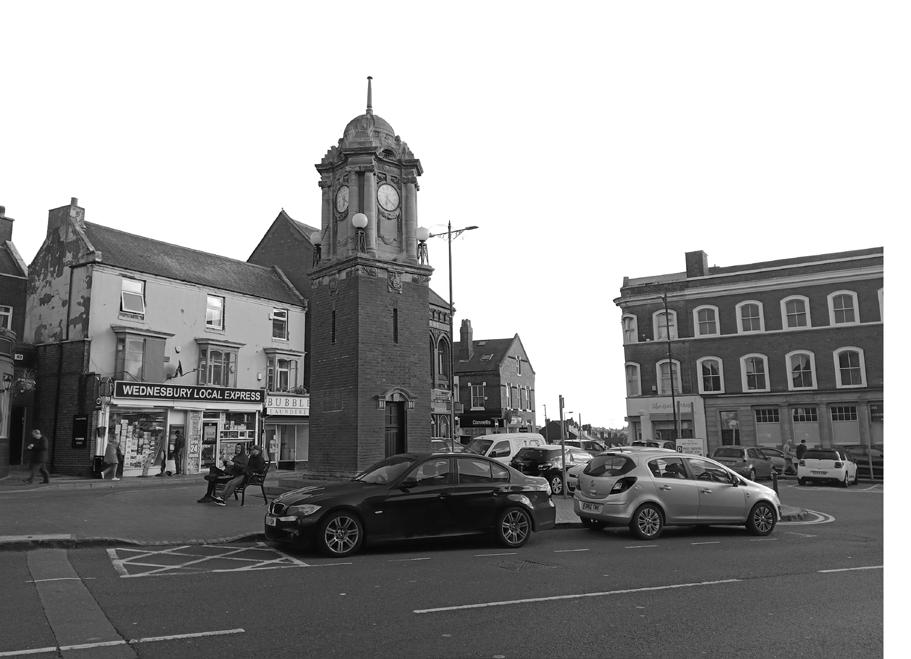
The world works on a system where in order to obtain something you must give Equivalent to it. That’s how human race survive and fulfil their daily necessities by exchanging the materials and currency with fixed value ”
Following business theory the design focuses on exchange Ritual in WEDNESBURY market between two parties.

This graphs represent the exchange in form of continuous vibrations as amplitude of cycle is variable like changing values of product and money in Outdoor market stalls.
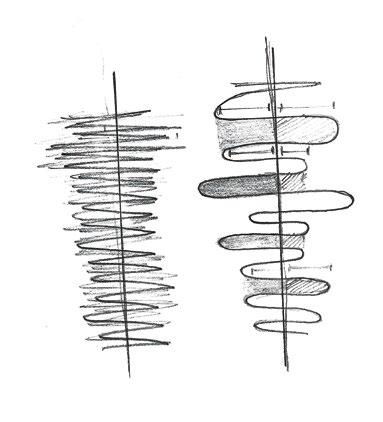
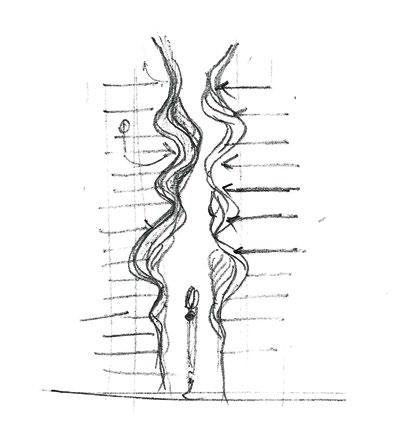

Two fabric screens are placed in front of each other representing two characters in ritual changing its shape on application of pressure creates harmony which gives a sensory experience for visitors walking between them.
No exchange
Both screens are in resting Position as No tension applied.
Proposed design
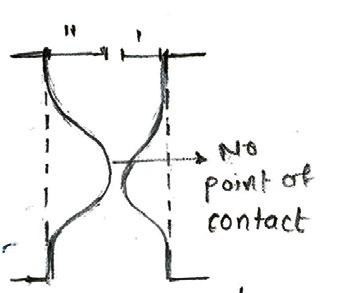

Balanced exchange
Exchange of product and money which has the same value.

Unbalanced exchange
Exchange of money and product with no similar value.
16 02 THE MONUMENT - PUBLIC INSTALLATION
The proposed model acts as a monument on the site which itself is the reflection of history of old marketplace. The design rebels the architectural superiority of clock tower by dominating the public space and brings back the memories of actual rituals in market. A structure which stands for the justice of historic trade which gave an identity of‘market town’ to Wednsebury.

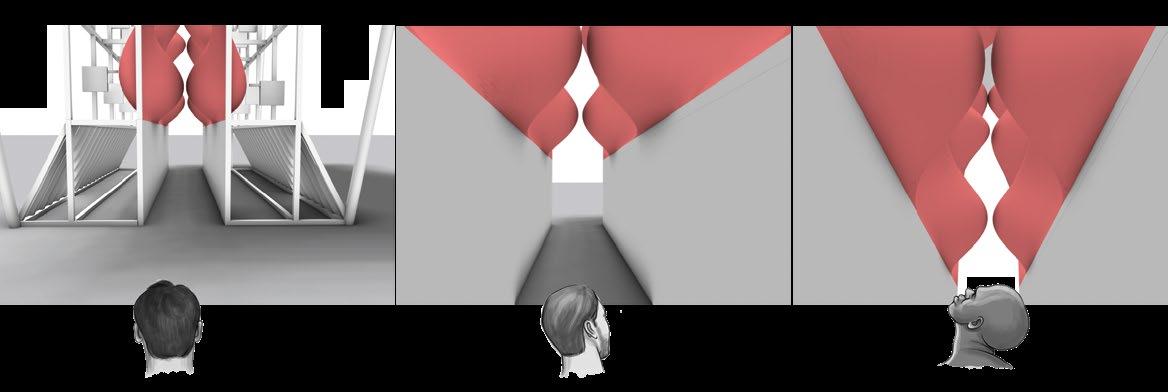


9.7m 63
17 02 THE MONUMENT - PUBLIC INSTALLATION
Plan Side elevation Front elevation
BSEILING CENTRE

Coherent
represented through the design for abseiling purpose. The upward movement of visitors through various mediums stands the central theme of project.
Coherent

18
Brick Elevator Design style Primary Material Upward movement element
Delicate
Thick Brick wall
arches
3
Design Aesthetic consistency in terms of shape


19 Elevation 0m1m2m3m4m Front Elevation Double glazed window Steel window frame Brick arches Header bond Brick cladding Stretcher bond Building section Section line Abseiling equipment storage First aid kit Service duct Ground Screed 65mm Rigid insulation 100mm Concrete 200mm Sand 25mm Drainage 65mm screed Steel deck + 200mm Steel ring beam Diameter 4100mm 12mm glass roof 300mm sloping beam 28mm Double glazed Window panel Header bond arch 102.5mm external Brick cladding Stretcher bond 300 x 300 mm Universal column Gravel 300mm Elevator cabin Viewing gallery Footing 11 Software - Sketchup + Autocad + Illustrator + Photoshop Building elevation Building Section 03 A BSEILING C ENTRE
Floor plans
Regulations - Approved document M Volume 2
A. Section 2 Access to buildings other than dwellings 1.1-1.5 and Diagram 1.1

B. General requirements for lifting devices M1/M2 3.25- 3.28 with reference to diagram 11
C .General requirements for lifting devices M1/M2 3.28 with reference to diagram 11
Passenger lifts M1/M2 3.29 -3.31 and Lifting platforms M1/M2 3.34 a-i
Floor plans
Regulations - Approved document K D. Protection of falling Requirement K2 and Diagram 3.1

A C B A
D D for protection
falling from height
from
20 100 mm External brick
50mm
insulation 100 mm
100mm
215mm
300mm I Column Viewing gallery Car lighting disconnect switch Main lighting disconnect switch Machine Room Elevator controller 610mm x 610mm x 190mmD Elevator pump unit 660mW x 419mmD x 813mmH 11 03 A BSEILING C ENTRE
cladding
Layer of
Insulation
Concrete blockwork
internal brick wall (Flemish bond)
Physical model
At scale 1;20
Physical section model
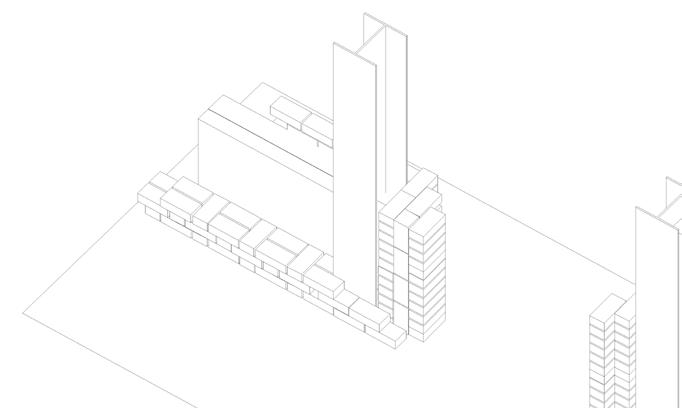


Steel-brick connection at Arch
Functional use of brick for playspace

Projections
Projecting the brick facing the header side of Flemish bond forward to provide support for climbing.


21 03 A BSEILING C ENTRE
Elevator cabin
Elevator shaft Flemish bond circular brick wall with projections (215mm)
Brick exterior cladding Stretcher bond (102.5mm)
Concrete block-work (100mm)
Insulation
Insulation
Interior double brick wall Flemish bond (215mm)
Bouldering floor surface for safety
Concrete floor (200mm)
Diagram 1 explain the basic dimensions for the elevator with reference to Approved Document M Volume 2 -Diagram 11.
Elevator shaft and cabin detail 1:20
Landing call buttons with tactile information Sign showing storey with tactile information Lift car control with tactile information Metal hand railing Sliding central glass door with metal frame Universal I column 300mm x 300mm Brick facing header side projected for climbing Circular brick wall as shaft Flemish bond 215mm Shaft door 1210mm 1500mm Cabin diameter 1500mm Shaft diameter 2324mm Cabin door 938mm 200mm 200mm 1500mm 1500mm Guide rail 30mm Wall ties Gap Gap 10mm glass 0m 1m 2m Scale
Plan
Exploded material assembly
200 Exploded
Lift
22
diagram
axonometric
shaft detail
Brick Concrete block-work Insulation Glass panels Inclined steel roof Steel frame structure
+ 3
+
Facade system 102.5mm Stretcher bond
Header bond arches with gap of 50mm
Standard double glazed window 28mm
03 A BSEILING C ENTRE
BREATHING HOUSES

Software - Digital sketching pad + Photoshop
location
Client Single parent family + Corn farming 23
memory and water is where species meet‘ 4
Site
Zaandam, Netherlands Theme Canalside Sustainable housing
‘Between
Existing site
60% private and 40% public
Site has divided into two zones. Private and public space according to function and access to space.
- Private space will be individual housing units only accessible by households which provides safety for personal living.
-Public space is provided on open ground which doesn’t contain vegetation. It include farming, garden and community kitchen accessible by all members of the scheme. people can get involved in various activities together in public place which helps for mental health and allow them connect with community.
24
04 BREATHING HOUSES - MASTERPLAN
Connection strategy
2m wide abd 2m elevated above ground Sub-routes connects the row of houses with main road

Central Node allows households to navigate to various sub-roads to access their home. It also concentrate the human movement in housing zone.
5m wide Car route and 3m wide pedestrian main road connecting west entrance to north entrance through central node in housing zone.
2.5m wide walking path connecting west entrance to canalside walkway which further connects garden, farm and community kitchen (Public places)
Mixed living
Detached housing units are allocated in such a way to avoid the discrimination of people living in a particular housing type. As there are two types of user group (single parents and partnered families with children where both have different living style. Considering the common factor‘Children’ this can be a way to bring all the groups together with mixed living which helps to create an inclusive community, the community which understand each other problems and joys, bad and good experiences, culture and tradition.
Private access to dwellings
All the dwellings are connected by a single elevated pathway. But to provide the privacy and security to the households every unit have 2m long sub path which allows to access the dwelling only to people living in that house.
Concept section
Concept plan
25
entrance
entrance
North
West
Waterway Pedestrian main road Public walkway on ground Elevated sub roads
Front garden Private access 2m wide common pathway connecting row of houses Housing unit Ground level Houses elevated 2m above ground level Housing unit Front garden Housing unit 7m apart Private access Common pathway Masterplan 04 BREATHING HOUSES - MASTERPLAN
Building facade
Building Facade
26
Unit type 14 Bed shared house Unit type 2twin bed house Unit type 32 bed house
04 BREATHING HOUSES - MASTERPLAN
Vertical Timber cladding Partial green facade for growing food


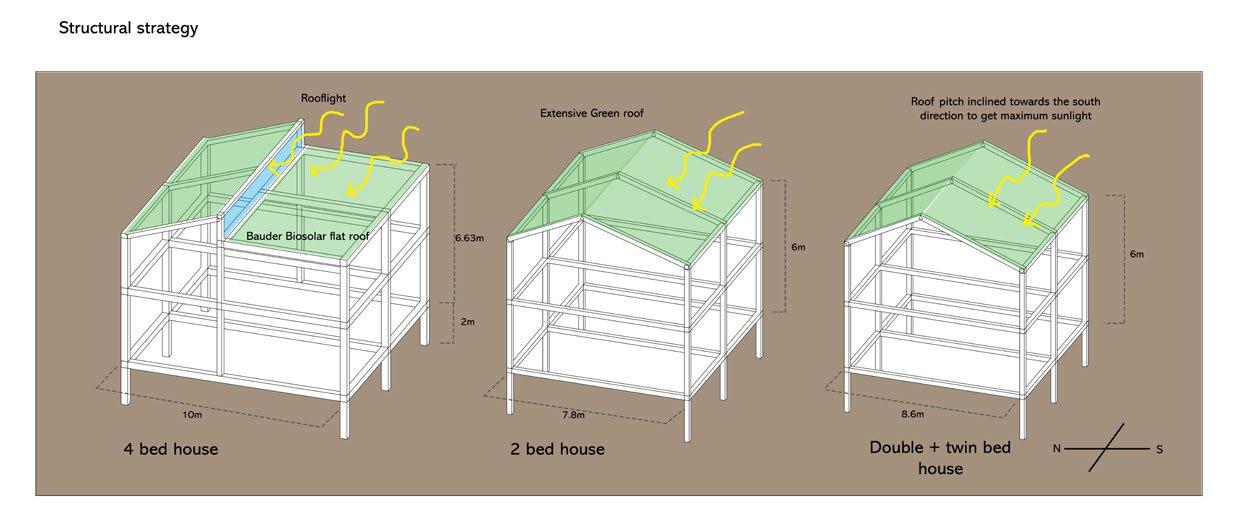
Building Section 0m 1m 3m 4m 2m Facing East 102 Unit Section 27 04 BREATHING HOUSES - MASTERPLAN
28
04 BREATHING HOUSES - MASTERPLAN
Line handrawing + Photoshop render
CONCEPT - REALITY
Project aims on converting a found object in our daily routine and seeking an inspiration from it to covert it into a functional architectural model. It was an interesting exercise to visualize the creative outcome from our surrounding elements realising inspiration is everywhere, otherwise who would have thought this design was hidden in my shape of my book?

Design of an office building at the heart of city follows the concept of amalgamation of work space with vertical landscape. During the process I observed the Zaha hadid’s designs. The fluidity and futuristic representation through the design with homogeneous curves was a precedent for me. The project tries to provide solution to the lack of green spaces in cities with sustainable approach. The design fulfull the both leisure and workspace functions within single scheme. The users can take some time off during their stress hours, come outside and enjoy the beautiful scene away from stressful indoor activities which can help to boost the productivity and freshen the mind.

29
5 04 OFFICE BUILDING - EXPERIMENTAL DESIGN

30 04 OFFICE BUILDING - EXPERIMENTAL DESIGN

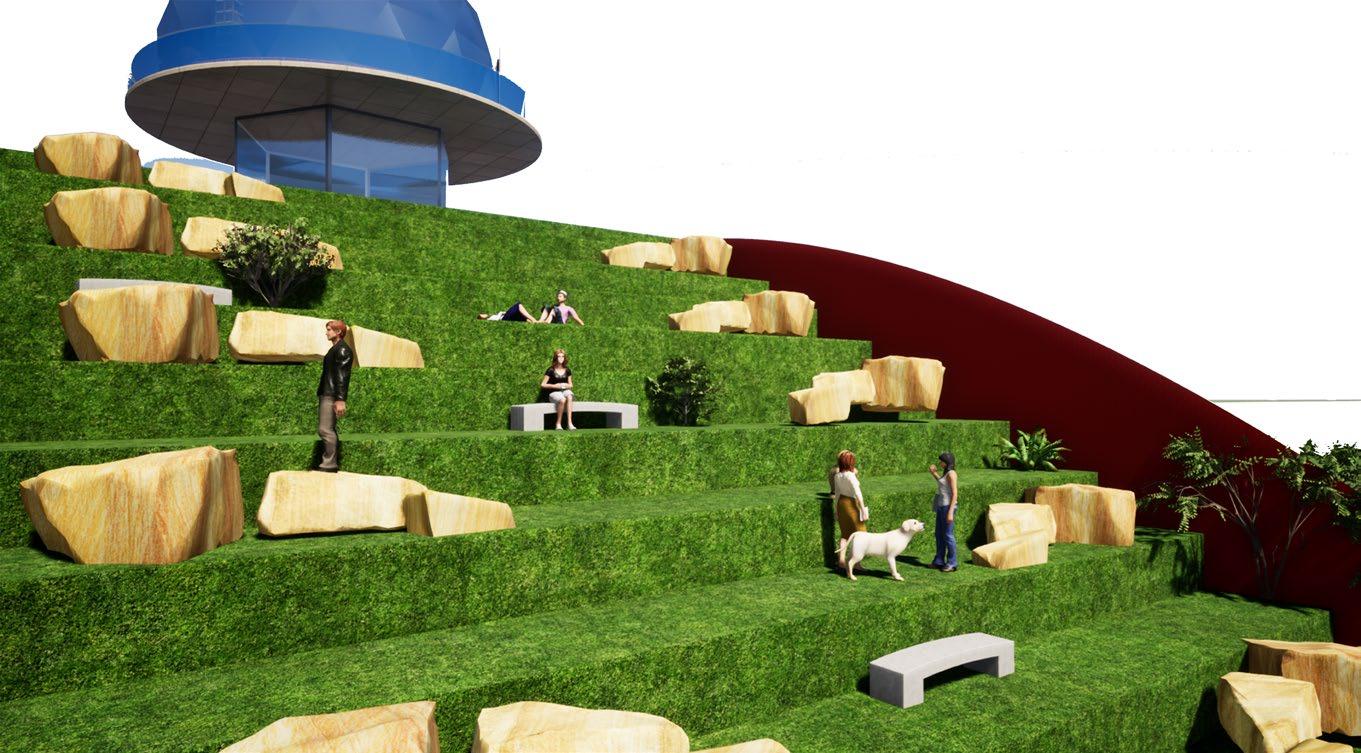

31 04 OFFICE BUILDING - EXPERIMENTAL DESIGN
Building Section
CLASSICAL ARCHITECTURE

Classical Architecture is unique style of Architecture that originated in Ancient Europe and spread across the world because of huge popularity. It was mainly based on principles of Ancient Greek and Roman Architecture, also theories and work of Roman Architect in 1st Century BC, ‘Marcus Vitruvius’. Classical Architecture fall of Roman Empire. Dominance of this style can be seen in most of the Western countries, and
buildings, town halls, open theatres, etc. Most styles of Classical Architecture originated in post Renaissance Europe. During Italian Renaissance,



Buildings in the Italy and with the study of ‘De Architectura’ (Ten Books of Architecture) book by Vitruvius, a guide for building projects which theories and Fundamental features.

Classical style represents Architecture withtecture and further developed by Roman people. And developed their own style which was more decorated and modern.
Greek ArchitectureAncient Greek Architecture was produced by Hellenic people (Greek speaking people) in Greek mainland, Paloponnese and Aegeon Island, colonies in Antonio (modern day part of Turkey) and Italy from 900BC to 1st century AD. The temple Architecture is one of the main forms of Greek style which shows religious and cultural impact on
The origin of Greek Architecture is based on ‘Post and lintel’ structure, in which upright posts areinally, it was made of simple wooden structure e.g... the Heraeum at Olympia, later replaced by stone and marble because of durability and strength which helped for larger structure to carry the huge load of roof. Greek Architecture evolved from Temples to the public buildings. Rectangular plan and columns all over the sides was the basic shape of the building. The mainland and Island of Greece are rocky and have huge mountains and surrounded with ocean. So large amount of stone and marble was available, which was used as a main component available throughout the Greece which was used
ART
28
Canvas painting - Acrylic colour
6 32
Avant garde inspired futuristic color pen drawing
