PORTFOLIO
RIBA part 1 Graduate Birmingham City University

S I D D H E S H G A V A L I
Siddhesh Anil Gavali. 22/01/2000

I come from small town in India. Growing up with large family of 17 and native cultured environment taught me the importance of community. The love and care I receive from my family is my inspiration to create a safe habitat. So I use architecture as a tool to gather people together, made them feel and express. I work on human scale and make sure human is the protagonist in built environment.
I want to explore more of the world, People and nature through lens of Architecture, to create, live and laugh in a space which will make memories for life.
Role in Architecture
ContactMob- 07543758114 Email - Siddheshgavali@outlook.com
Content 1 Abseiling centre 6 -11 23 - 24 222 Breathing Houses 4 6 7 Refugee support agency Crescenta de Sunderland Art -Sketching and Painting House of performance Concept - Reality 3 51 - 5 12 - 21 25 - 27 28 Sport facaility Housing masterplanning Rural Performance venue Urban public office Experimental design Competition design
BSEILING CENTRE
Design style
Coherent Brick
Primary Material
Upward movement element
Elevator
The project aims to show the technical elements through black and white drawings. The given material Brick has functionally represented through the design for abseiling purpose. The upward movement of visitors through various mediums stands the central theme of project.

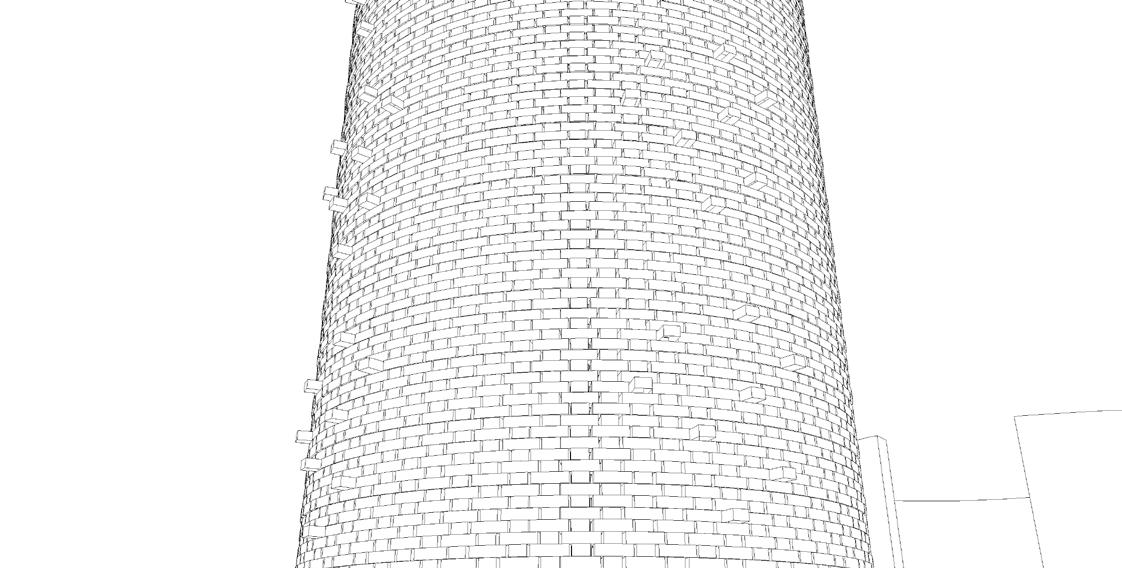
1 1
Front


2 Elevation 0m1m2m3m4m
Elevation Double glazed window Steel window frame Brick arches Header bond Brick cladding Stretcher bond Building section Section line Abseiling equipment storage First aid kit Service duct Ground Screed 65mm Rigid insulation 100mm Concrete 200mm Sand 25mm Drainage 65mm screed Steel deck + 200mm Steel ring beam Diameter 4100mm 12mm glass roof 300mm sloping beam 28mm Double glazed Window panel Header bond arch 102.5mm external Brick cladding Stretcher bond 300 x 300 mm Universal column Gravel 300mm Elevator cabin Viewing gallery Footing 11 Software - Sketchup + Autocad + Illustrator + Photoshop Building elevation Building Section
-
plans
document M
Section 2 Access to buildings other than dwellings 1.1-1.5 and Diagram 1.1
B. General requirements for lifting devices M1/M2 3.25- 3.28 with reference to diagram 11
C .General requirements for lifting devices M1/M2 3.28 with reference to diagram 11
Passenger lifts M1/M2 3.29 -3.31 and Lifting platforms M1/M2 3.34 a-i
Floor plans
Floor
A C B A Regulations
Approved
Volume 2 A.
Regulations - Approved document K D. Protection of falling Requirement K2 and Diagram 3.1 D D for protection from falling from height
3 100 mm External brick cladding 50mm Layer of insulation 100 mm Insulation 100mm Concrete blockwork 215mm internal brick wall (Flemish bond) 300mm I Column Viewing gallery Car lighting disconnect switch Main lighting disconnect switch Machine Room Elevator controller 610mm x 610mm x 190mmD Elevator pump unit 660mW x 419mmD x 813mmH
Physical model 1:50
Physical section model

Functional use of brick for playspace
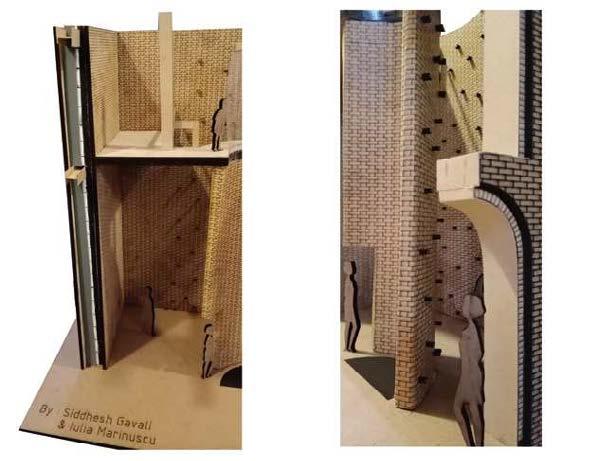
Projecting the brick facing the header side forward which provide support to climb on it as a play activity which also promote the physical health.


At scale 1;20
4
Projections
Exploded material assembly diagram
Exploded axonometric
Brick
blockwork
Insulation
Elevator cabin
Elevator shaft
bond circular brick wall with projections (215mm)
Facade system
Stretcher bond
Standard double glazed window
Elevator shaft and cabin detail
Glass panels
Plan
Inclined steel roof
Steel frame structure
Brick exterior cladding Stretcher bond (102.5mm)
Concrete blockwork (100mm)
Insulation
Insulation
Interior double brick wall Flemish bond (215mm)
Lift shaft detail
Bouldering floor surface for safety
Concrete floor (200mm)
Diagram 1 explain the basic dimensions for the elevator with reference to Approved Document M Volume 2 -Diagram 11.
1:20
Landing call buttons with tactile information Sign showing storey with tactile information Lift car control with tactile information Metal hand railing Sliding central glass door with metal frame Universal I column 300mm x 300mm Brick facing header side projected for climbing Circular brick wall as shaft Flemish bond 215mm Shaft door 1210mm 1500mm Cabin diameter 1500mm Shaft diameter 2324mm Cabin door 938mm 200mm200mm 1500mm 1500mm Guide rail 30mm Wall ties GapGap 10mm glass 0m 1m 2m Scale
200
5
Concrete
Flemish
102.5mm
+ 3 Header bond arches with gap of 50mm +
28mm
Site location
Zaandam, Netherlands
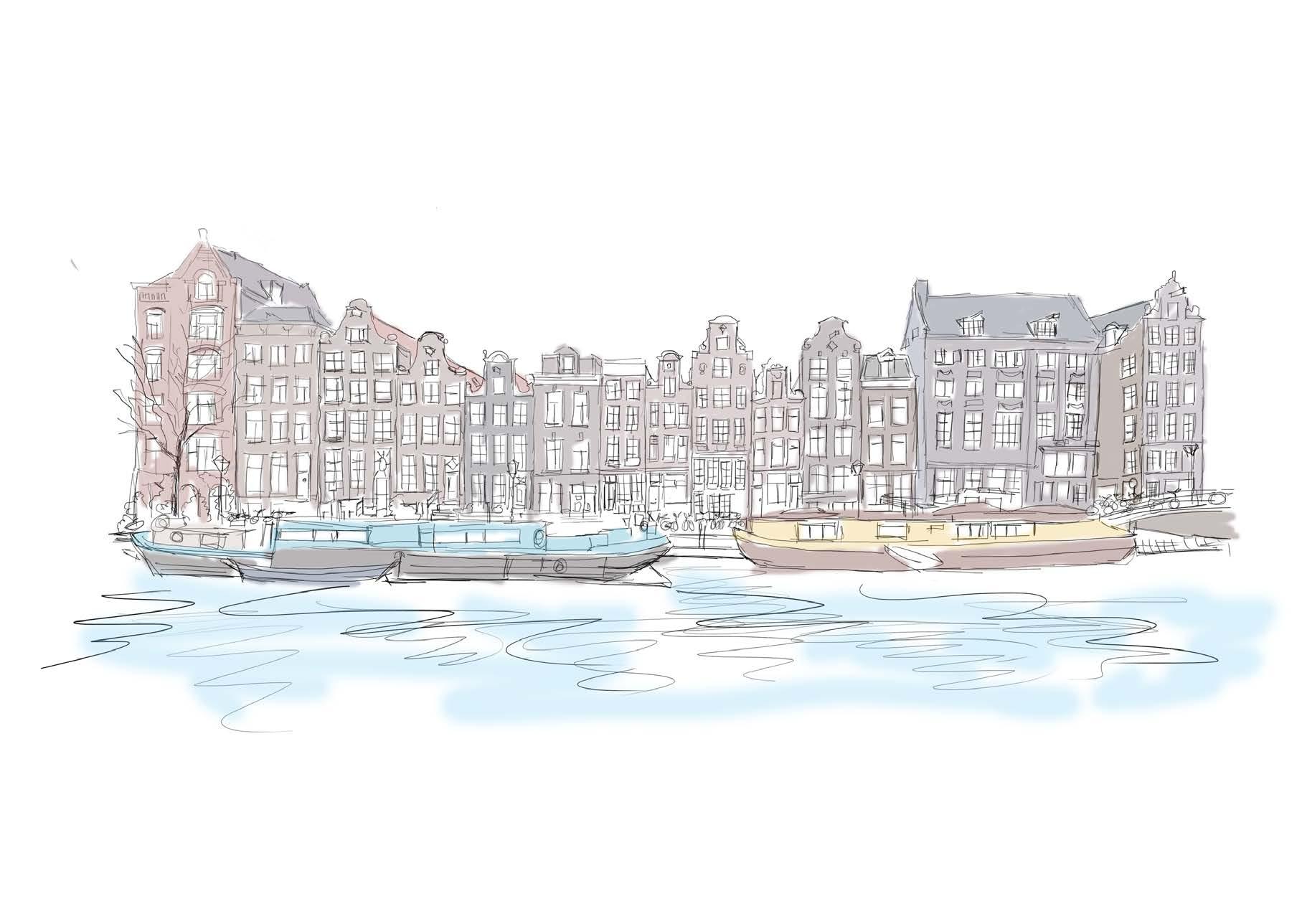
BREATHING HOUSES
‘Between memory and water is where species meet‘
Theme Canalside Sustainable housing
Client Single parent family + Corn farming
Software - Digital sketching pad + Photoshop
6
2
Existing site
60% private and 40% public
Site has divided into two zones. Private and public space according to function and access to space.
- Private space will be individual housing units only accessible by households which provides safety for personal living.
-Public space is provided on open ground which dosent contain vegetation.
It include farming, garden and community kitchen accessible by all members of the scheme. people can get involved in various activities together in public place which helps for mental health and allow them connect with community.
7
Connection strategy
Waterway
2m wide abd 2m elevated above ground Sub-routes connects the row of houses with main road
Central Node allows households to navigate to various sub-roads to access their home. It also concentrate the human movement in housing zone.
5m wide Car route and 3m wide pe destrian main road connecting west entrance to north entrance through central node in housing zone.
2.5m wide walking path connecting west entrance to canalside walkway which further connects garden, farm and community kitchen (Public places)
Mixed living
Detached housing units are allocated in such a way to avoid the discrimination of people living in a particular housing type. As there are two types of user group (single parents and partnered families with children where both have different living style. Considering the common factor‘Children’ this can be a way to bring all the groups together with mixed living which helps to create an inclusive community, the community which understand each other problems and joys, bad and good experiences, culture and tradition.
Private access to dwellings
All the dwellings are connected by a single elevated pathway. But to provide the privacy and security to the households every unit have 2m long sub path which allows to access the dwelling only to people living in that house.
Concept section
plan

8
North entrance West entrance
Pedestrian main road Public walkway on ground Elevated sub roads
Concept
Front garden Private access 2m wide common pathway connecting row of houses Housing unit Ground level Houses elevated 2m above ground level Housing unit Front garden Housing unit7m apart Private access Common pathway Masterplan
Building facade
Building Facade
Vertical Timber cladding
Partial green facade for growing food
Unit type 14 Bed shared house
Unit type 2twin bed house
Unit type 32 bed house
9
Unit Section

Building Section
East

0m 1m 3m 2m4m Facing
102
10
Visuals
11
Line handrawing + Photoshop render
OF PERFORMANCE
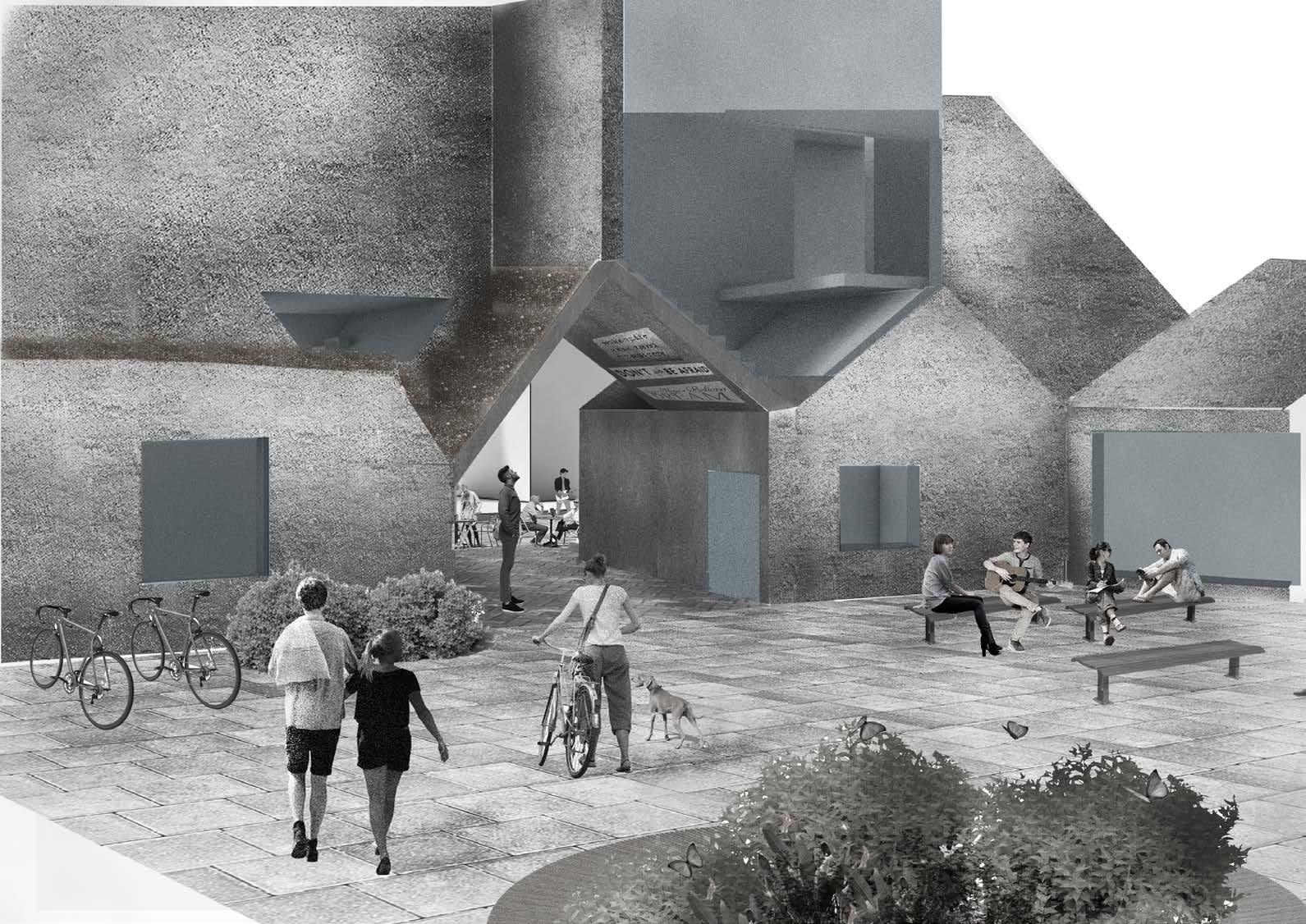
12 HOUSE
3
Journey of emotions
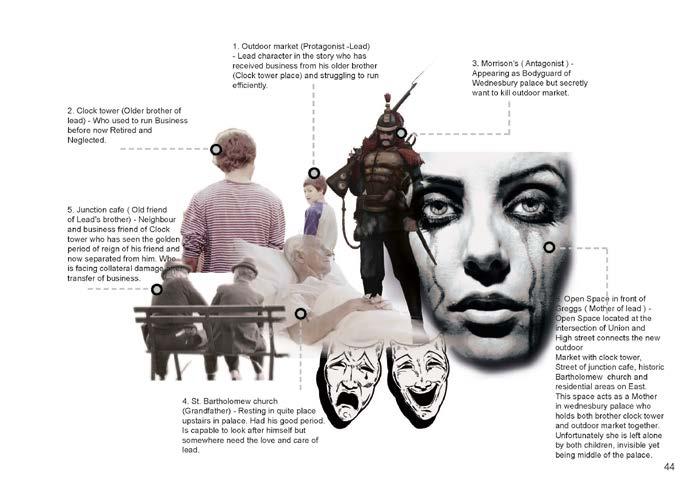

Movement pattern observed on union street in wednesbury town
Market drama
During the analysis of Wednesbury town in semester one I explored the theme of market being a live theatre based on Jose Martinez Sanchez’s theory in her book Body, Architecture and performative space. The site narrative writing consists the architectural space as a human characters which later developed a story of dramatic relationship between various public spaces in wednesbury based on history and current situations.
To provide the platform for physical and mental expression Performance theatre, writing - sculpting studios are allocated within variety of volumes formed in above pattern.

Design development
13
Developed pattern considering as a building Section
Concept section model to allocate various functions within the volumes
Individual booths in writing Studio with outside view from window
X-Ray development section
drawing)
Exhibition space and writing space on stairs
Open floor of public theatre can be transformed for various performances.
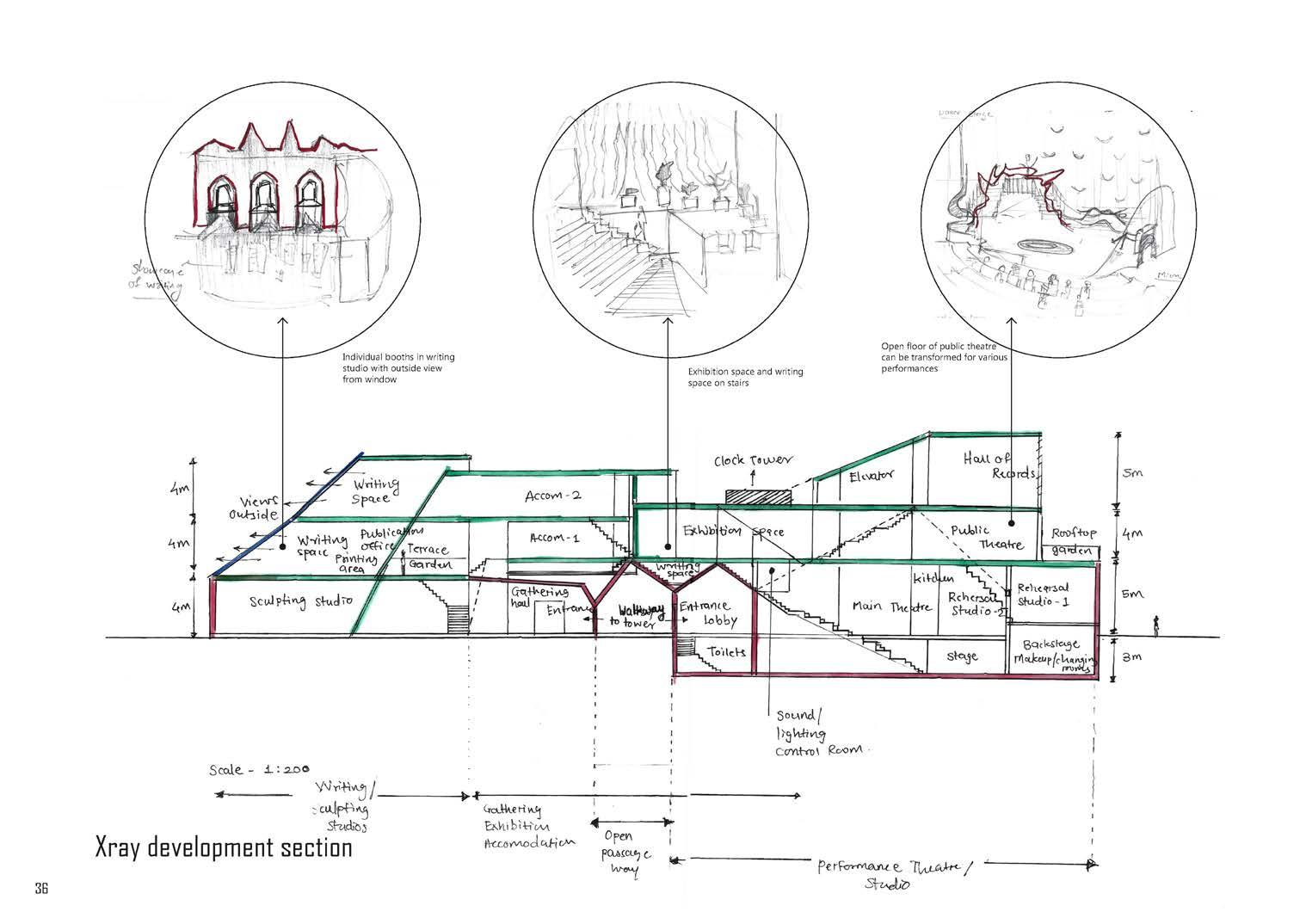
14(Hand
To increase the public engagement high street has been pedestrianised with addition of public garden and seating.
Building floor plans are inspired from precedent‘University of Lima’in Peru by Grafton architects. Clean interior volumes are achieved by load bearing walls dedicating entire interior to the functions. Push and pulls of facade elements and exposed staircases are characteristics of plans.

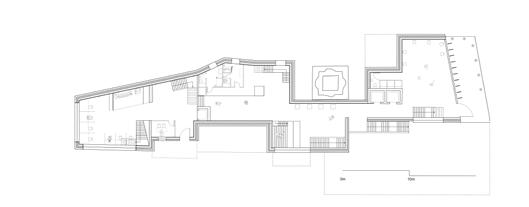
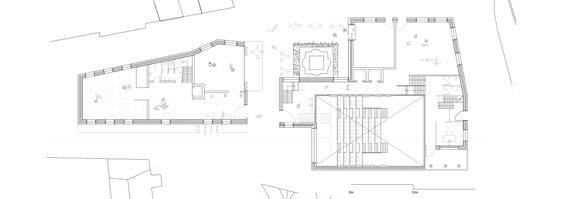

Plan Software - Autocad + Illustrator + Photoshop
15 Ground floor plan Gathering hall Outdoor cafe Reception Lobby/Box office Toilets Storage Sculpting studio (Individual) Group workshop space Toilet staff/ Performers Fire exit Balcony Theatre office Up Cafe Kiosk DownDown Entrance Lift Lift Lift 46 First floor plan Publication office Accommodation Balcony Exhibition space Public Theatre Changing rooms Roof garden Writing studio Print room Down Storage 47 48 Second floor plan 0m 10m PRODUCED BY AN AUTODESK STUDENT VERSION PRODUCED BY AN AUTODESK STUDENT VERSION PRODUCEDBYANAUTODESKSTUDENTVERSION Performers Accommodation Lift Down Writing studio Performance screening hall N 48
Building Elevation
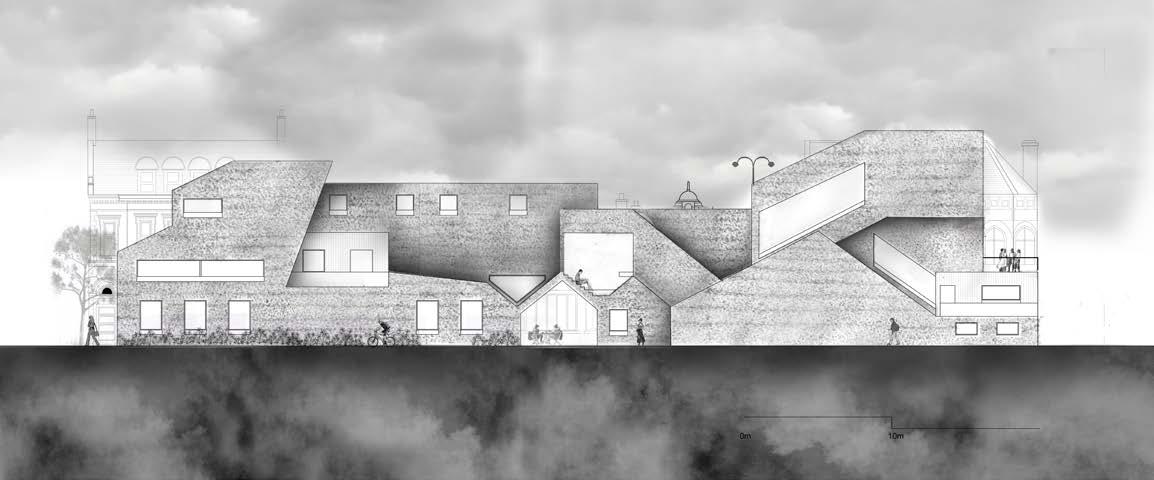

Hand-drawn thatch texture
Front elevation
Back elevation
Autocad+Illustrator+Photoshop 16
Building section
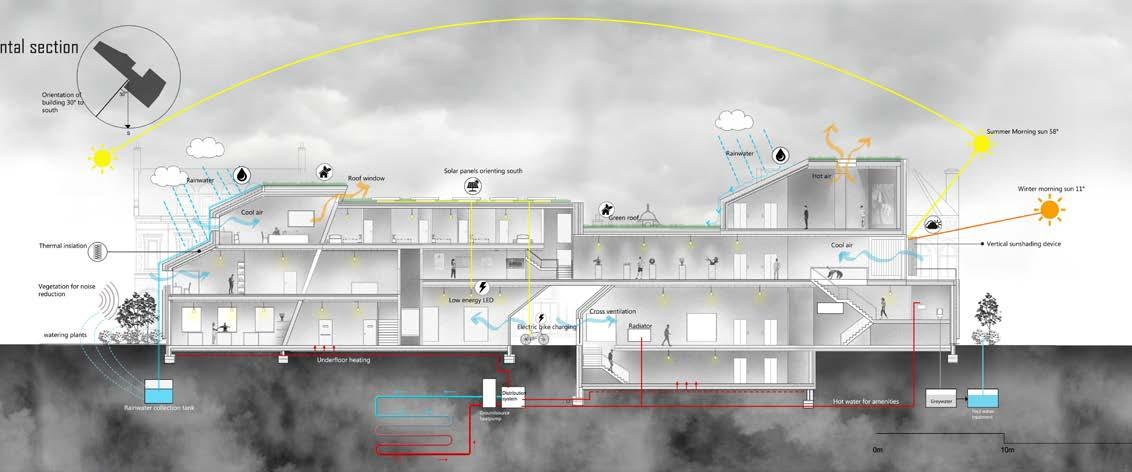
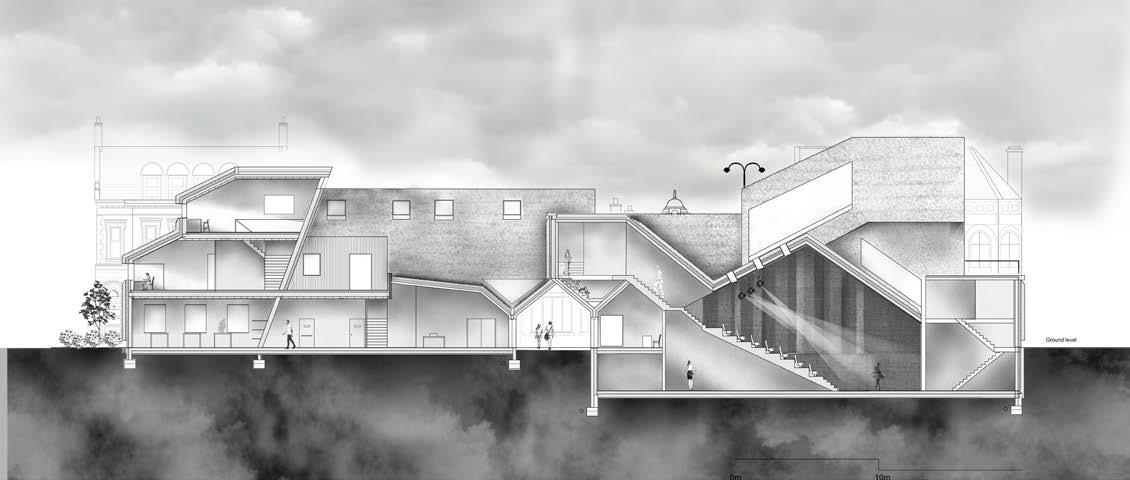
Environmental section
17

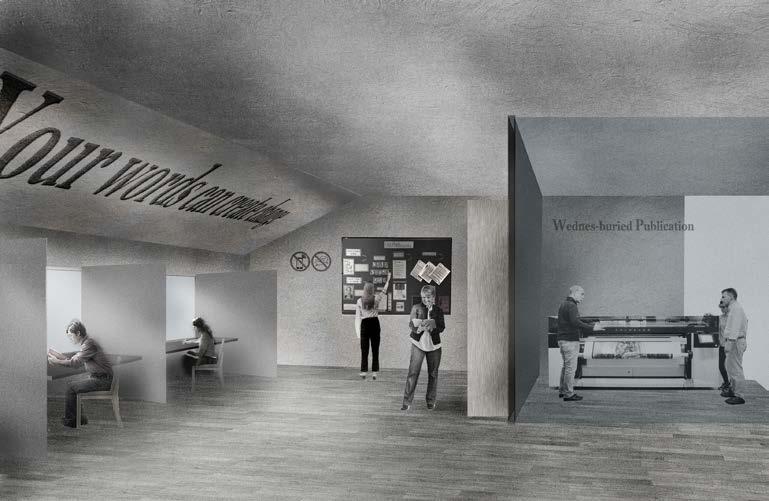
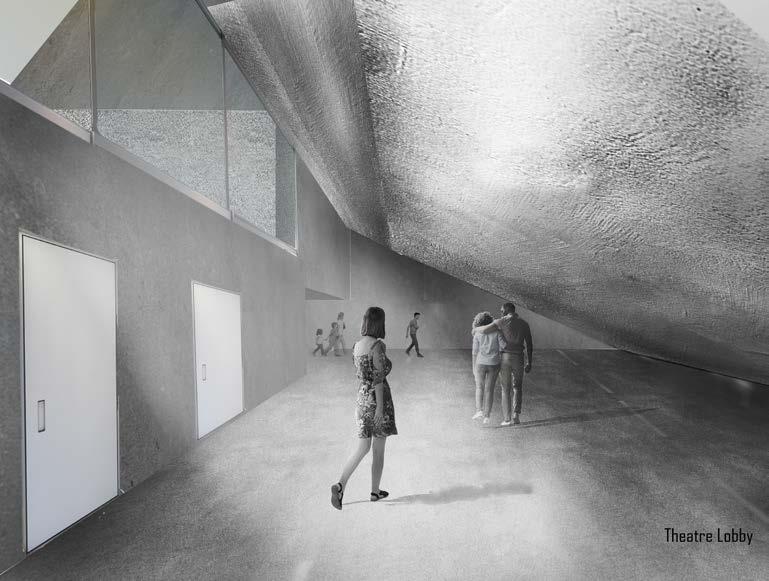
Software - Rhino
model view
+ Photoshop render Exhibition+Writing space Writing studio 18 A rchitecture made me move Architecture made me think A rchitecture made me feel Architecture made me write A rchitecture made me perform
Movement pattern
Movement pattern


Lower
ground floor
Ground floor
First
floor
Second
floor Entrance
Elevator
Main Theatre
Gathering hall
Sculpting studio
Mezzanine floor office
Writing studio
Accommodation Exhibition space
Screening
hall Kitchen Theatre Lobby
Elevator
Rehearsal
room
Back
Entrance Backstage
Public theatre
Vertical movements endpoints Horizontal movement 61 Software - Rhino + Photoshop + Google earth view 19
Physical section model (1:100)


20
Gutter for rainwater collection
150mm Ashcrete wall with sandwich insulation
Strip elevation
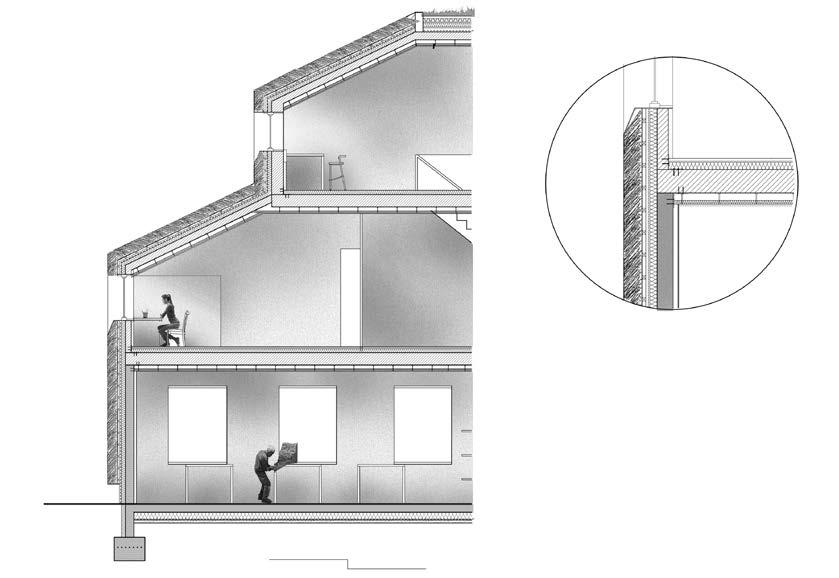
150 mm cast in situ Ashcrete roof
Green roof waterproofing membrane
Membrane protection Root barrier Drainage layer 100mm Thermal insulation Aeration layer
Moisture retention layer Filter fabric Engineered soil with plant ing
250mm Thatch cladding
50mm battens attached to steel railing
Waterproofing layer
300 mm 5 Layered CLT 200 mm insulation 35mm Service void Plaster finish
150mm Ashcrete waterproofing layer 200 mm Insulation CLT stairs
Section detail
Floor Timber floor
315mm 5 Layered CLT floor
100mm Air cavity (Suspended ceiling) 50mm Acoustic insulation Plasterboard
Wall
Exterior to Interior
250mm Thatch cladding
50mm Timber battens attached to steel railing
50mm Air cavity
Waterproofing layer
100mm Thermal insulation
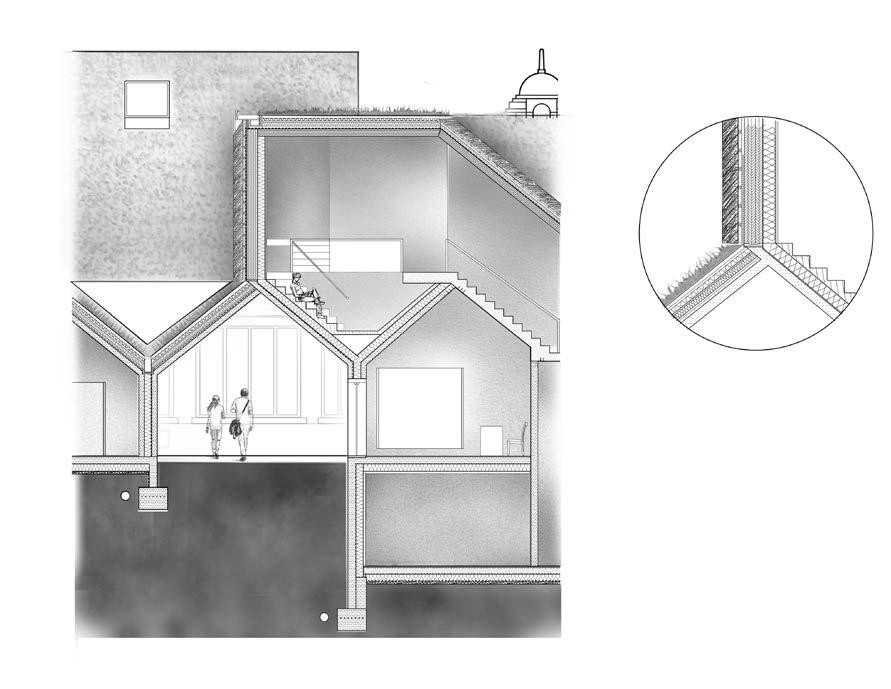
150mm Cast in situ ashcrete wall 35mm Service void
Clay interior finish
21
Green roof
Green roof
Baseplate
metal Connector
REFUGEE SUPPORT



































































Design Development It can include Meeting rooms, Counseling area, lecture theatre, etc Space Conference room, Security room, maintenance room etc It includes Reception desk, cafe, seating and waiting lounge, toilet, etc
Bridge (include spaces which
connects Space New Design Concept Space Space for Refugees 101 Scene Include - Reception area - Cafe - Reading area - Elevator Highlights - Some part of reception desk carefully made at lower height for wheelchair persons. ing. - Different colored carpets used for different area to indicate the change of zone/ activity to help visually impaired persons. avoid overcrowding at reception so there is enough space to consult others. There - Semi transparent glass will maintain the privacy inside the room. - Direct path from Entrance to elevator without obstacles to ease of the movement of wheelchair person. Scene Include - Seating area - Stairs - Fire exit Highlights - Hand-railing provided on stairs to prevent falling from stairs - Colored anti slip strips has provided at the edge of every step to guide visually impaired persons and to avoid accidents. - Translucent glass bring brightness into the room without exposing interior and can minimize the use of LEDs. Also - Easily visible ‘Fire exit’ sign. Scene Include - Exhibition space - Bridge Highlights tion space. - LED spotlights to brightens the posters. - Translucent glass behind the exhibition board represents the continuity of wall - Moderately shiny translucent glass on background and extra ceiling height because of sloping slab suddenly increase the scale of room than other areas which enhance the overall experience of visitors. Exhibition posters in Visual available athttps://th.bing.com/th/id/OIP.bkK6W_Am8dyfEz22mD9k6AHaLW?pid=Api&rs=1 https://www.bing.com/th/id/OIP._SKBn1vY2_LwC5iQVNUcsgHaHa?pid=Api&rs=1 https://image.tmdb.org/t/p/w500/pYPRO49tVUUeyzXXTHIDDBi8XhY.jpg Software - Twinmotion + Photoshop 22
AGENCY 4
CONCEPT - REALITY
Project aims on converting a found object in our daily routine and seeking an inspiration from it to covert it into a functional architectural model.
Its an intresting excercise to visualize the creative outcome from our surrounding elements realizing inspiration is every where, otherwise who would have thought this design was hid den in my shape of my book?

23
5
Bringing landscape over roof can give freedom to employees to work outside the office space. Nowadays cities are becoming more and more populated and less space is available for green ery. Suburban natives can enjoy countryside parks within a small time of travel but in the cities people need to travel long hours to visit a nice green space. But bringing the green areas in City centre is quit a task because of less open spaces available. So in the new design we can make a vertical gardens or parks with plenty of seating and direct access from the ground. So new cities will not be called Concrete forests.
This way both work and leisure purpose can be fulfilled. Also people working in this buildings can take some time off during their stress hours, come outside and enjoy the beautiful scene than a stressful indoor activities. Which can help to boost the work stamina and freshen the mind.
Design for urban Greenery
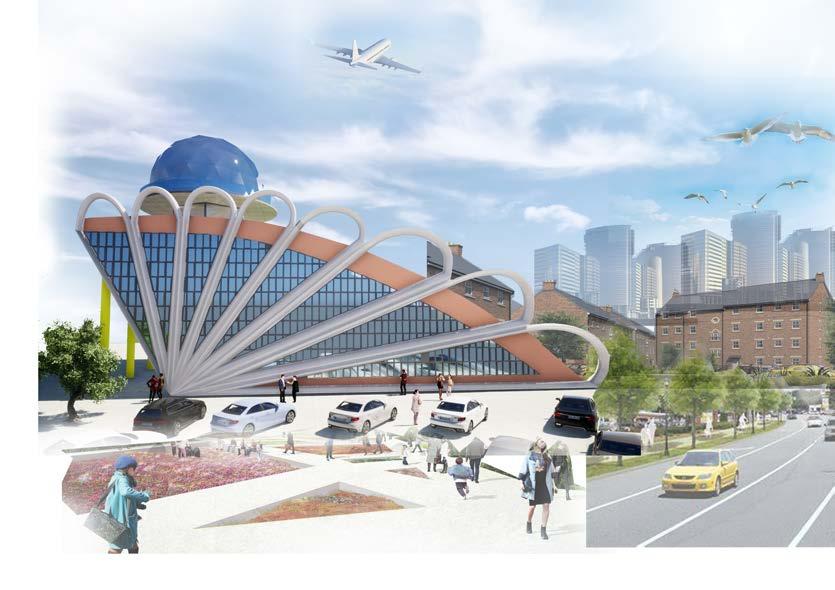
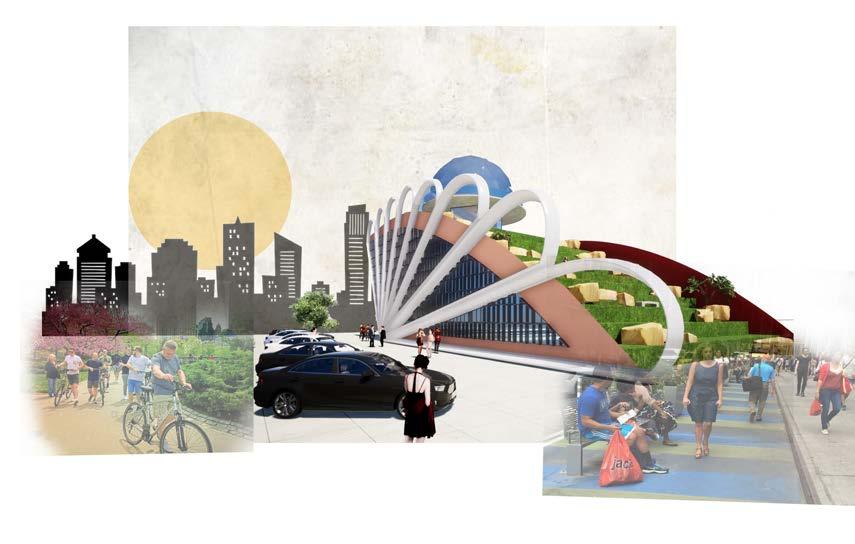
Design follows the concept of folds of the pages like in model. Which i made the focus of the design. So design started from folds rest at the open green space for public on the top of roof in steps manner.
During the process I observed the Zaha hadid’s parametric style. The fluidity and futuristic representation through the design with homogeneous curves was aprecedent for me. The design ends up as flower petals like shape and metal framed glass facade.
24
CRESCENTA DE SUNDERLAND
Riverside sunderland masterplan competition proposal (2021)
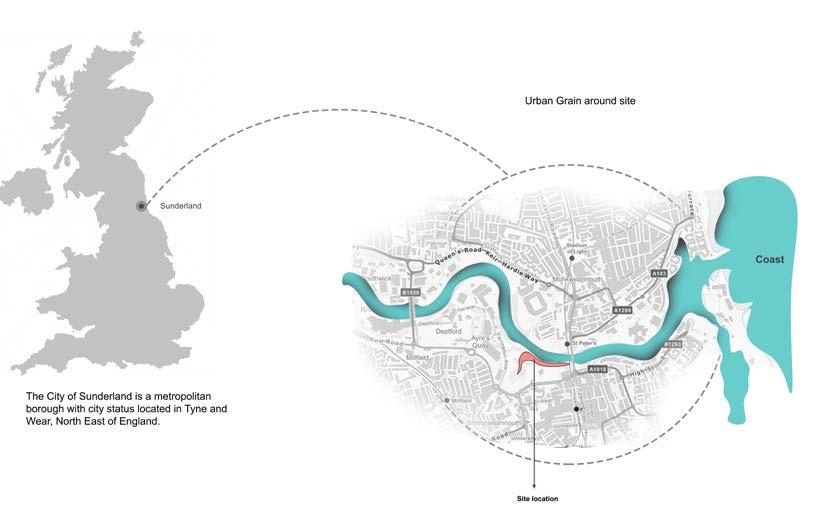
Sunderland
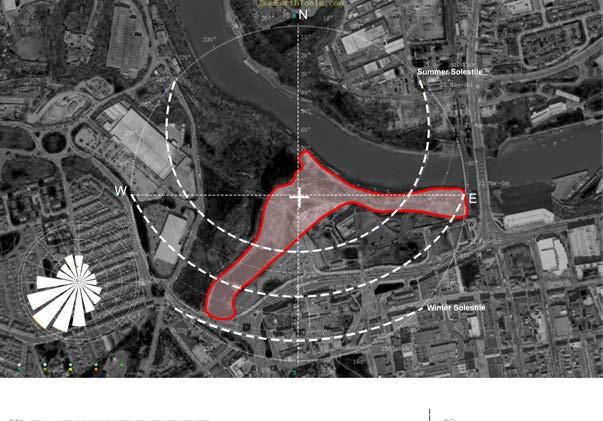
Site location
25 6
26
Site section

27
Entrance Courtyard Housing Central park Arc Housing Edge garden Public park
Downhill Housing River wear
Residential building.
Design according to the routine residential activities like eating, sleeping, leasure, work, etc.
ART
Buildings in the Italy and with the study of ‘De Architectura’ (Ten Books of Architecture) book by Vitruvius, a guide for building projects which
- Sustainability in design
theories and Fundamental features.
- Safety measurements

Classical style represents Architecture with
- Use of renewable resources

e.g... the Heraeum at Olympia, later replaced by stone and marble because of durability and strength which helped for larger structure to carry the huge load of roof. Greek Architecture evolved from Temples to the public buildings. Rectangular plan and columns all over the sides was the basic shape of the building.
- It is a home located in Kuwait City, Kuwait.
- It was completed in 2015 by Roma International.
Highlights-
- Open Floor plans
- Minimum use of partition walls to make rooms spacious.
tecture and further developed by Roman people. And developed their own style which was more decorated and modern.
The mainland and Island of Greece are rocky and have huge mountains and surrounded with ocean. So large amount of stone and marble was available, which was used as a main component
- More security like face scanners at front
available throughout the Greece which was used
- Car Parking space inside building for safety purpose instead of current parking in front of building, which blocking the front view of building and entrance.
- Large windows for more natural sunlight with privacy of internal view from outside.
- Design connection with adjoining buildings line.
-
through the internal space to reduce use of electrical appliances like AC, exhaust fans.
- Automated modern systems use.
ing,Cyclone, Earth quick, Fire, etc.
- Local available material use
- Decorative lighting.

Site is located in closely packed building area in Digbeth. Facade have the view of Local street.
Proposed
Canvas painting - Acrylic colour

Windows can be built within part of wall which is not connected to adjoining building.
Parking must be necessary with security for expensive car.
trances for Car and for building
- Rectangular plan - Gray-scale colour scheme all over the building.
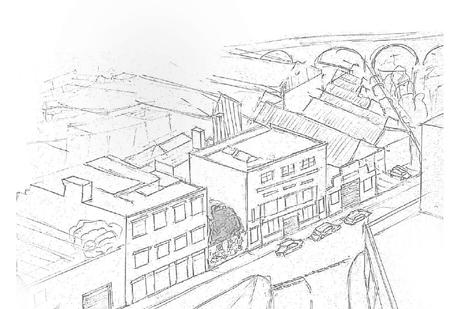
- Marble tiles used for interior cladding, stair-
- Spacious rooms
- Total area 619 sqm
- Swimming pool with large windows at the edge with beautiful scene of city.
- Roof opening for natural light.
- Dramatic lighting at ceiling with POP design.
- Building design has Brutalist architecture properties because of massive and block like structure.
- Zig zag design on facade.
Town houses are inner city houses of wealthy families commonly found in Europe and North America.
Highlights
- Traditional decorative facade design.
- Terraced houses situated in dense city and shares walls with adjoining buildings. also called as row houses.
- Maximum facade area covered with windows for more natural light as its only side where is the possibility of making
inally, it was made of simple wooden structure
House in 2030
Fantasy colour pen drawing inspired by Avant-garde style
Digital drawing
28 7
THANK YOU
Architecture is just the beginning, miles to go, nights to skip to reach the no end of this timeless phenomena, with hope , following process The ritual of creation....
















































































