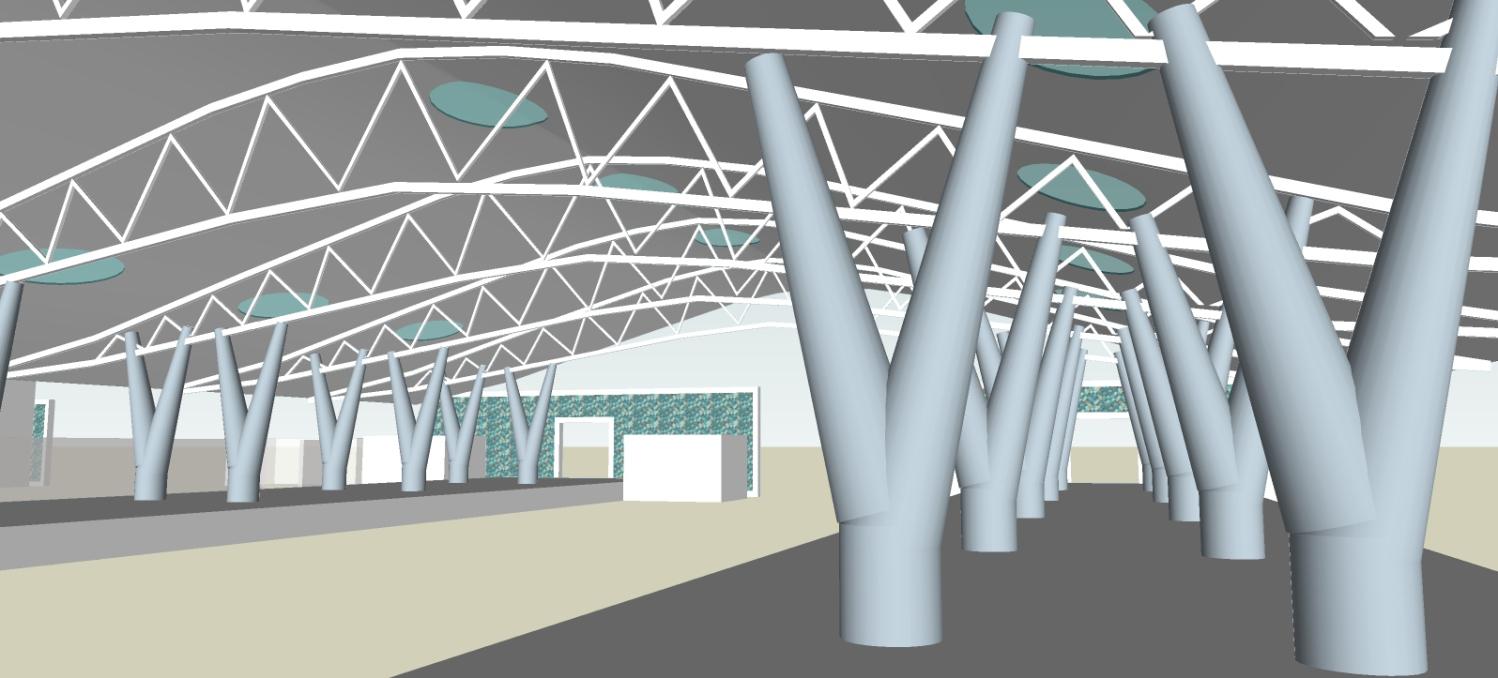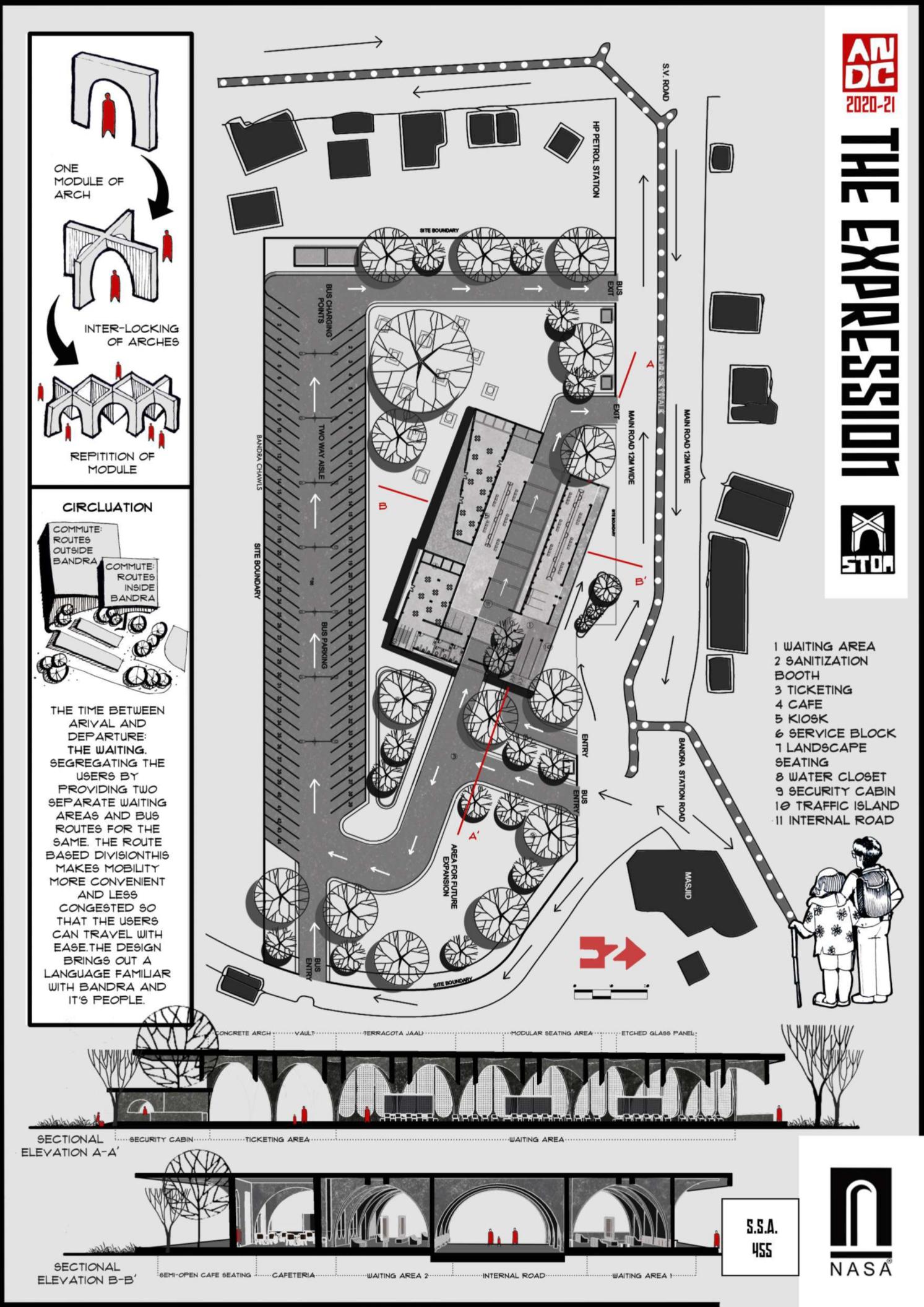
P O R T F O L I O
2019-2024
shubhangi kumar

c o n t e n t s 1. experiential hub | semester 10 2. internship work | semester 8 3. senior citizen housing | semester 7 4. nasa andc competition 1

2
vashi, navi mumbai | 16,500 sqmt.
typology : socio-cultural
Globalization has profoundly impacted cities, transforming urban areas through interconnected economies, cultures, and societies. However, rapid urbanization has also introduced significant challenges that negatively affect the mental well-being of city residents. Issues such as congestion, traffic, pollution, and inadequate social support contribute to increased stress in these bustling centers. This project explores experiential architectureasameanstocreatehealthierurbanspaces.
ARCHITECTURAL EXPERIENCES



DYNAMIC CHARACTER OF DAYLIGHT
TRANSPARENCY

E X P E R I E N T I A L H U B
semester 10
TRANSITION OF VOLUME
SEMI OPEN VS CLOSE
3

ISOMETRIC 4
SITE

5

SOUTH EAST ELEVATION

1 10 13 11 12 2 3 4 5 6 7 8 9 SION PANVEL HIGHWAY 30M WIDE ACCESS ROAD
B B A SITE PLAN
TANKI
0M 5M 15M 30M 50M A 78.06 M 126.63 M 7MWIDEROAD 7M WIDE ROAD 38.57 M 146.65 M 146.146 M 3M 4M 4.9M 5.6M LVL = 5.6M LVL = 5.3M 6
LEGEND
1. Access Point for Site
2. Covered Parking & Temporary Market
3. Reception Area
4. Experiential Culinary Space
5. Multipurpose Hall
6. Administration
7. Workshop
8. Courtyard of Reection
9. Waterbody
10. UGT & Pump house Location
11. Electric Substation & DG set
12. Rainwater Harvesting Tank
13. 6m Wide Service Access


FIRST FLOOR PLAN 16.3M 11.1M
7
VOLUME & AMBIENCE OF ART GALLERY

 SECTION AA
SECTION AA
8
EXHIBIT AREA
APPROACH TO STRUCTURE THROUGH LANDSCAPE PUBLIC SPACE


THEATRE CULINARY SPACE
THEATRE +3.9M
9
PLINTH +0.3M

SECTION BB 10
RCC BEAM
 EXHIBIT AREA +4.5M
EXHIBIT AREA +4.5M
11
PLINTH LVL +0.90M
SUPERSTRUCTURE CONSTRUCTION METHOD & MATERIAL
SOLAR CONTROLLED GLASS WITH MECHANISED SUNSHADE
EXTERIOR ROOFING MATERIAL (RED SHINGLES)
SUPPORTING BATTENS
INTERIOR ROOFING MATERIAL (ACOUSTIC FINISH)

ISMB SCISSOR TRUSS SYSTEM
NON LOAD BEARING SURFACE
12
DETAIL FOR SKYLIGHT
SCALE 1:5
DETAIL AT A SCALE 1:20
STRIP SECTION
SCALE 1:50
13
CM Rise & CM Rise Tribal Schools
Madhya Pradesh
typology : education (government)
CMRT (DHE)

CMRT (KUS)

I N T E R N S H I P
14
CMR (DEO)


UCJ architecture & environment
CMR (SIR)
15
Directorate of Accounts, Goa | 10,500 sqmt.
typology : commercial (government)
VIEW OF SITE

EAST SIDE VIEW

I N T E R N S H I P
16





UCJ architecture & environment 17
Goa Fish Market | 5700 sqmt.
typology : commercial (government)
ROOFING LAYER DETAIL


H I
I N T E R N S
P
18




UCJ architecture & environment SITE PLAN 19
kharghar, navi mumbai | 24,000 sqmt.
typology : housing
The project aimed to design a vibrant housing facility for retired senior citizens. The inspiration behind the design was to create and distribute interaction spaces that are easily accessibletoeveryresident.
WEST ELEVATION

E N I O R C I T I Z E N H O U S I N G
S
20

SITE

semester 7
TOWER A
TOWER B
ROW HOUSES
A A
CLUB HOUSE
21
PLAN SECTION AA

RECREATIONAL AREA

SITE RENDER
22
TYPICAL FLOOR PLAN (TOWER A)

TYPICAL FLOOR PLAN (TOWER B)
INTERACTION SPACE
TYPOLOGY : 2BHK, STUDIO
INTERACTION SPACE

TYPOLOGY : 1BHK, 1RK
23
bandra, mumbai | 2020
typology : bus stop
The theme of the competition was to reimagine bus stops in the post-coronavirus era. The design focused on creating a socially distanced and safe transit facility by using architecturalelementstoseparateanddirectthecrowd.

N A S A A N D C
Juror’s choice award 24

25

26

27

28

29

Kumar
LinkedIn_Profile
Shubhangi
shubhangi.kumar.25@gmail.com















 SECTION AA
SECTION AA
































