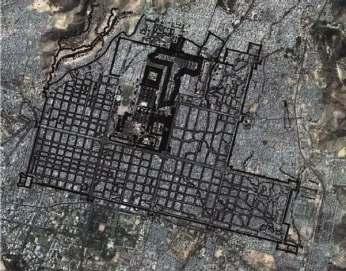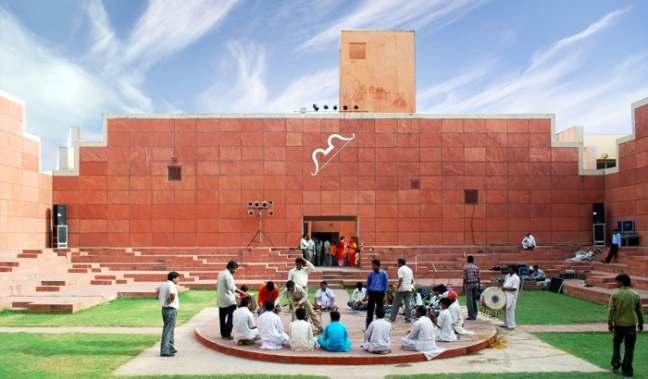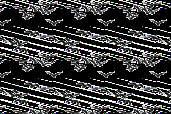ARCHITECTURE DESIGN
CENTRE
SHUBHANGI
Location-
Architect-




Built
Program-
Material-
Area-

Location-
Architect-




Built
Program-
Material-
Area-
A curved semi circular concrete wall, frames adramaticentrytothepropertyandshades the user from directly seeing the buildings. Beside the shallow pond is the concrete path, bordered by cherry trees. The structure's entrance is complete y transparent and inviting the building seemstofloatonthewater.Onceinside,the crystal out box, shields the concrete from windandwater.Alongthecorridor,towards an antechamber at the end leads to the disp ay of artifacts While enter ng the second building, one experiences a massive spaces of 6m of which two- third is buried in the ground. The sunken courtyard creates a newspatialperceptionthatforcestheeyeto the sky. The whole composition is hidden fromthelongersides,bygrassmounds.









Locatedincountryside,ontheformerNATOmissilebase,TadaoAndo, buriespartofthestructureinsidethegroundsothatthelowheightof the site and the surrounding area is not disrupted. Although the museum is part of a complex, it is separated by two massive grassmounds that are added to the longitudinal sides. The use of glass, as an outer structure, acts as a transparent curtain, from outside-inside orviceversa.
“To create architecture is to express characteristic aspects of the real world such as nature, history, tradition and society, in a spatial structure,onthebasisofaclear,transparentlogic.”
The architect has recreated traditional Japanese building elements in relat vely modern mater als like concrete steel and glass effortlessly and by doing this the building corresponds to its modern setting. Using glass, as outer covering nullified the use of artificiallightindaytime,intheinteractionspacesandtheconcrete stops any natural light entering the spaces, with the artifacts as to not damage them. And the water body effectively cools the space around.
The signature Tadao Ando feature, a plain concrete wall, with rectangular frames is based upon the traditional dimensions of Japanese tatami mats, forms the backdrop of the structure. The shallow water body creates the perfect mirror image of the concretestructure,whichcanbedispelledbyaslightbreeze,here a significance is given to the ephemeral, Japanese culture, the passing of time and interaction with nature. The long transitional corridor, bound by the outer glass facade nods to the traditional JapaneseEngawa(verandah).Thebaseofthesunkencourtyardis made of brushed concrete that replicates the raked sand in order toimitatetheZenAsiangarden.




-Tadao Ando
Architect- Charles Correa

Location- Jaipur, Rajasthan Period of Construction- 1986-1991

Charles Correa’s plan for the ‘Jawahar Kala Kendra’ invokes directly the original navagraha’ or ninehouse mandala.In the museum, Correa’s direct imitation of the Jaipur city is evident in the displacing of one of its square from the nine squareconstructtocreateamainentrance.






JawaharKalaKendraisananalogueoftheoriginalcityplanofJaipurdrawnupby theMaharaja,ascholar,mathematician,andastronomerJaiSingh.
Itisareflectionofarchitect’sdeeprootedconcerntobuildspacesthatmatchthe Indian sensibilities; spaces that serve and connect with the culture and more importantly the people residing in a particular community. The Kendra unlike other art galleries and centres for performing arts, does not showcase Art as an indulgence for the el te but rather as a tradition which everybody can experience and be a part of. In this centre for arts, economic and social status is notabarrier.Itthrivesontheconceptof‘accessibleart’.
INFERENCES-
The project is spatially even and functional density varies Each space is connected to the central courtyard Transition of open to semi-open/close spaces is well defined.

The concept of central courtyard is not only seen in the structure as a whole, but even n individual functions.
Grid iron planning provides good connectivity. Each function is isloated, yet connected. Circulation pattern for each block is different
The structure is entirely composed of the materials which are native to the Rajasthanregion,namely,RedSandstone,KotaStone,MicaSlate,etc.



Central courtyard is used to provide constant light and ventilation in a buildingwhichisdeepasmuchaswide.

Small punctures are made on walls to bring light and air in individual blocks
Pergolasandcolumnsareusedforshadefromharshsun.
Courtyard is the common multipurpose space which ties all the functions andactastemperaturecontrolaswell.

Architecturecanalsoreflecthistoryandcontextintwodimension.
The complex concept, ideas or philosophy can be translated into simpler languagethrougharchitecture.
AlthoughtheoriginalsiteofDilliHaatwasmoreorlessflat,ithadplenty of green cover on it. The challenge for the architects therefore was to retain or replenish the green cover despite having to accommodate an elaborate building programme. Accordingly, the existing trees on the site have been retained in the layout and most of the built-up areas are covered with a layer of greenery to somewhat restore the initial green cover.
The use of technologically-advance canopies above the craft shops is the centrepiece of Dilli Haat’s design. A combination of steel and trans ucent tens e membrane allows the canopies to have arge overhangsinadditiontolettingindiffuseddaylightintothecraftshops. Another advanced material used in Dilli Haat is hollow structural steel tubes (HSS). HSS are used to fabricate linear vaults that span the 18metrewidthofthelargeexpositionhall.



Historically, Delhi has been a city of open common spaces like flea markets and openairperformingstages.Basedacrossmultiplelocations,DelhiHaatcatersto the traditional arts and crafts and artisans who want to exhibit and sell their handicrafts. However, the trad tiona style merges w th the ever growing metropolitanskyline.Thestructureismodern,howeveritstillreflectsregionalist marketswithjustanumbrellaasa“temporary”shelter.
Delhiexperiencesharshsunthroughoutthesummer,thebuilthavebeencladin stone that delays heat from reaching the interiors due to its thickness and thermal mass. The designers have replicated structure of an umbrella, to go aboveshops.Therestoftheprogramismajorlyopentoallowagoodflowofair.
Thetwophotosshowthedesigntransitionofconvertingatraditionaltemporary sheltertoapermanentmoderndesignelement.

The building is modern but reflects history and traditiona style, by creating a very basic multipurpose framework and let the users and visitorsmouldtheshaperepeatedly.
Themarketisdividedintwopartsthroughoutthesite and separated by nterac ive functions ke the amphitheatreandcafes.

Introducing a large amount of unbuilt spaces, gives spaceforfutureexpansion.

The curves and circular form is repeated throughout theproperty,bindingallthestructurestogether.
Use of arches depicts the connection of regional history with reg ona modernity.
The aspect of height is experimented. (notusedinotherlocationsofdillihaat.)
The existing trees are protected with the “basket” like structure, which consists of





The structure is divided into two parts, a public workshop and gallery and private art retreat for the artist, which shows in planning, public spacesareplacedinmiddleandpublicareonboundary.

Thecubesaremadeupoftheearthofthesite,whichwasdug. Almost every opening faces, at least one of the courtyards to bring in filteredsunlight.
The functions are spread across the property individually and are dividedbymultipurposecourtyards.




These courtyards also allow light and ventilation to every cube. These courtyardsarealsousedastransitionalspaces.


The private spaces are on the periphery, and the central stage is occupiedbythepublicartgalleryandexhibitionspace.

Thecubesfollowthedeclineofcontours.
Courtyardsaremultipurposespaces.
To protect from harsh climate, shaded passages are provided which do not interfere withhardscapeofthemainstructure.
Composition of spaces create almost a labyrinth pattern, which makes the visitor exploretheprogram.
- Dwarka is an ancient harbour and important religious centre for theHindus.
- Gomati creek, located at the eastern side of Dwarka, served as a safeharbourtill19thcentury.
- Offshore explorations have brought to light a large number of stonesstructureswhichappeartoberemainsofanancientjetty.
- Maritime activities increased many folds during the medieval period.
- This flourishing port and religious capital is believed to have submergedundertheseaafterdeathoflordKrishna.
- During its glorious past, Dwarka was a city of beautiful gardens, deepmoats,severalpondsandpalaces,mentionofDwarkaisalso seeninancientMesopotamiantexts.
The modern Dwarka is one of the seven sacred towns of Hinduism,visitedeachyearbypilgrimsworshippingKrishna.

- Gujarat is home to the rich heritage of art and crafts, like the embroidery involving the Patola silk, the Surat based Zari industry ispopularforitswovenworkwithZari,themetalthreads.

Gujarat has also contr buted to the musical and the fi m industries significantly by producing dramas, and musical performances on societal issues. - The festivals here are filled with light,colour and music, like the famous festivalof Navaratri,(9day festival), the international kite festival, known as Makar Sakrantri and various dance festivals held throughout the region. Gujarat, despite being a budding state in the modern era is still very much intouchwithitstraditionalvalues.



- Y shape street, forming multiple courtyards and nodes.




- At a larger scale the entire village street network has a distinct advantage that the curvilinear streets behave like channels of wind throughout the village.
- The width of streets and the height of houses have a proportion such that the curvilinear streets are mostly protected by shade during the day.
- In rural areas, pottery is used for insulation, the clay plates are claded on the external wall for insulation.
- The step wells or vaavs were common in the semiaridregionsofGujarattocatertothedrinkingwater needs of the people. These wells were also scene of colourfulfestivalsandsacredrituals.
Jaali as small perforations in a wall has been versatile enough to prove effective in hot dry as well as hot humid climate zones. Jaali manages to cut down on direct sun and thereby the heat ingress. It also allows movement of air for cross breeze and ventilation.

MEN
- Architecture of Dwarka reflects its rich heritage of Hinduism and temple architecture with elaborated arched entrances carved pillars, shaded colonnades by the use of pergola and dominantuseofstone.


- The local material for Dwarka traditionally are timber, brick, and stone However the newer structures are constructed in concrete and cement.

TOURISM
Population Density- 183 people/Sq.Km.

Literacy rate- 69%
Minerals- Bauxite, Lime stone Area of Dwarka- 4051 Sq/Km.

Multiple Vantage points.
Easy Transportation access.
Multiple entry points.
Near parking spots.
Noise from residence and landmarks around.


Busy location
High
density.
Community interaction
Tourist attraction
Coast building restrictions
Excessive

sun light.

The
TYPOLOGY-
site

SOIL-
The soil prominant in
towards the
side, however experiences
area as
















The planning interpretation is inspired by the planning concept seen in temple architecture, as Dwarka is a primary temple town, the design focuses on connecting the old temple town to a artist’smodernitydream.
The fin skin of the design is an interpretation of the traditional jaali, seen in Gujarat. The pattern of the facade skin emerges from the dominant geometry seen across the handicrafts and arts of Gujarat. The exterior skin also reflects a modern take on traditional ornamentation in temple architecture.The jaali also controls the amount of lightenteringthebuilding.














































