Architecture Portfolio
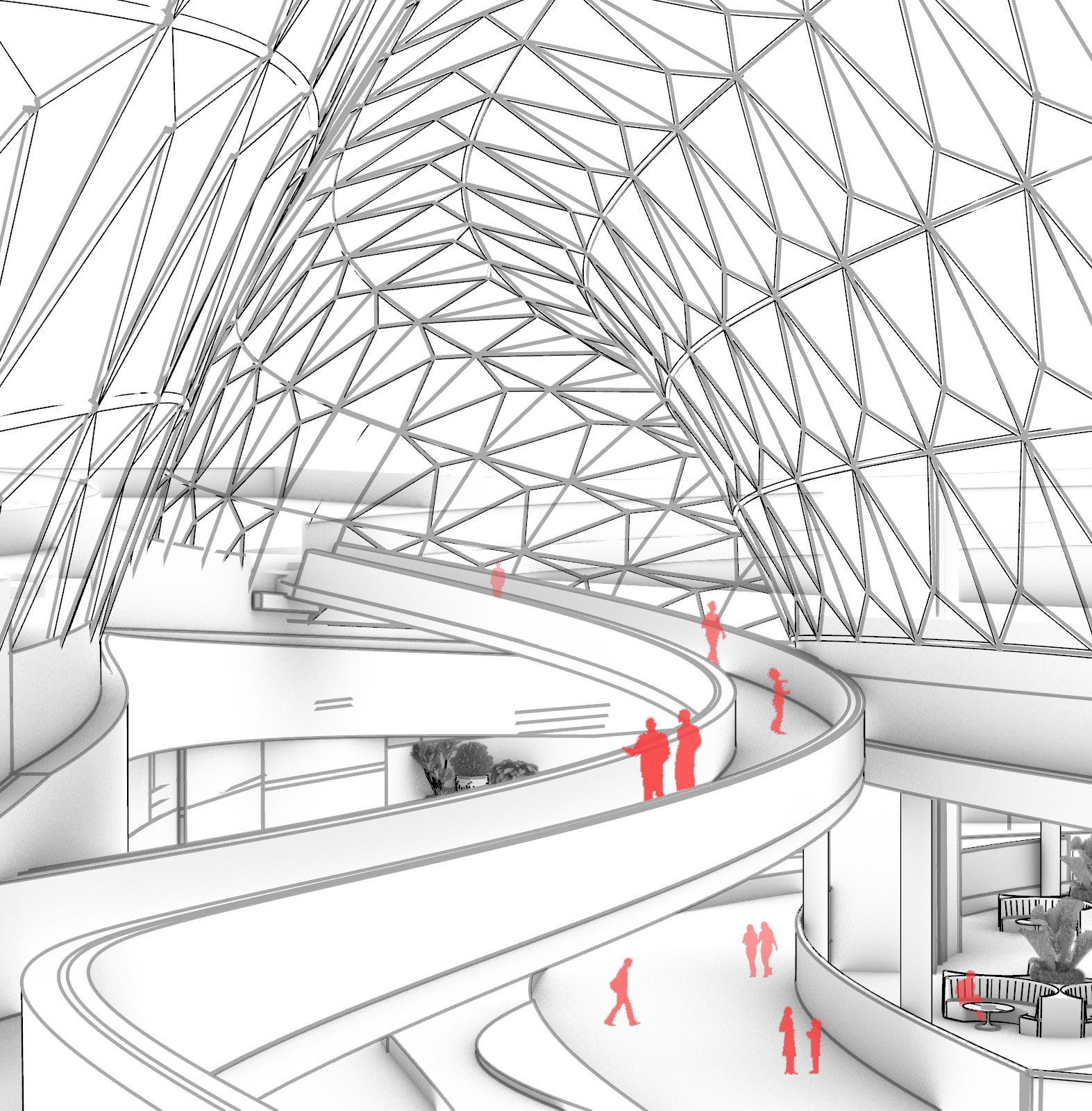
Shubham Amrale
M. Arch Portfolio 2023 - 2025 + B. Arch 2015 - 2020 + Professional Work
Masters of Architecture 2023 - 2025 University at Buffalo (SUNY) (NAAB Accredited)
amraleshubham73@gmail.com +1 (716) 708-5635
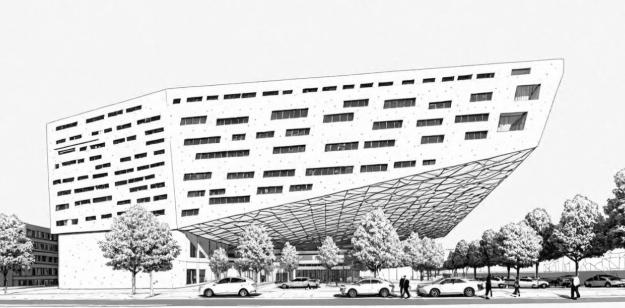
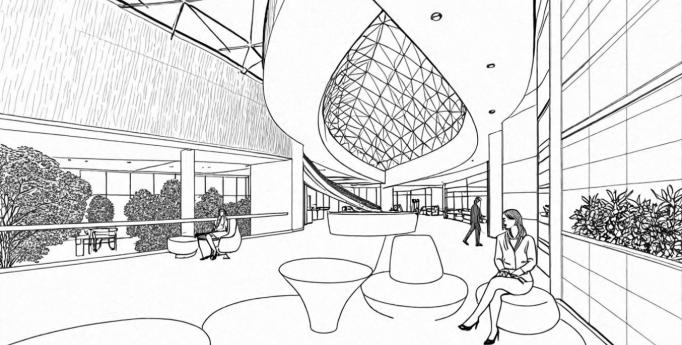

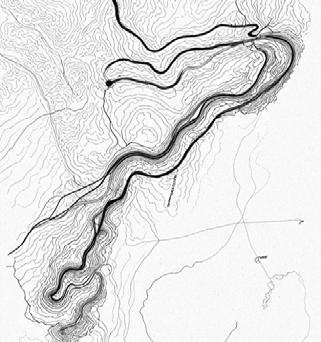

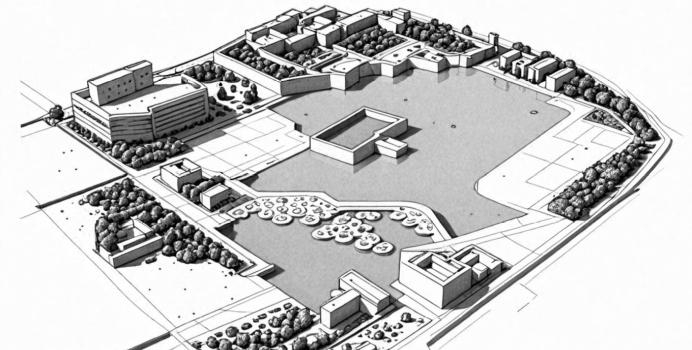
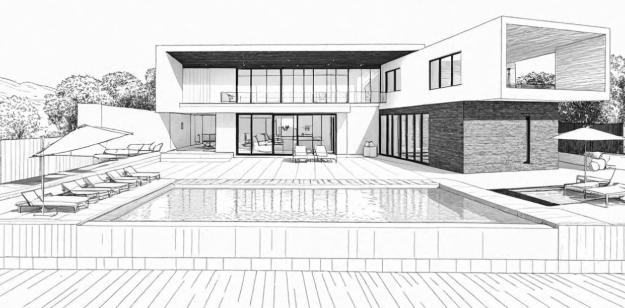
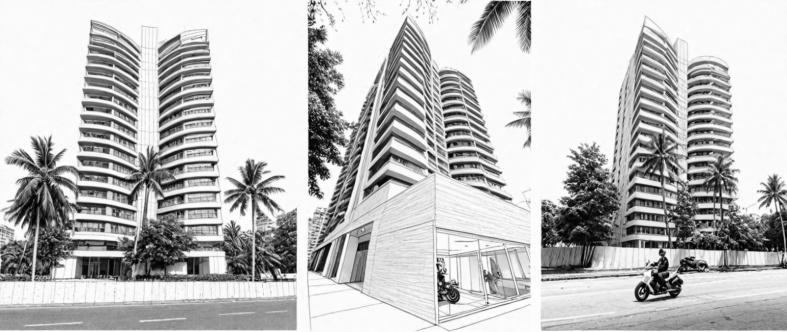

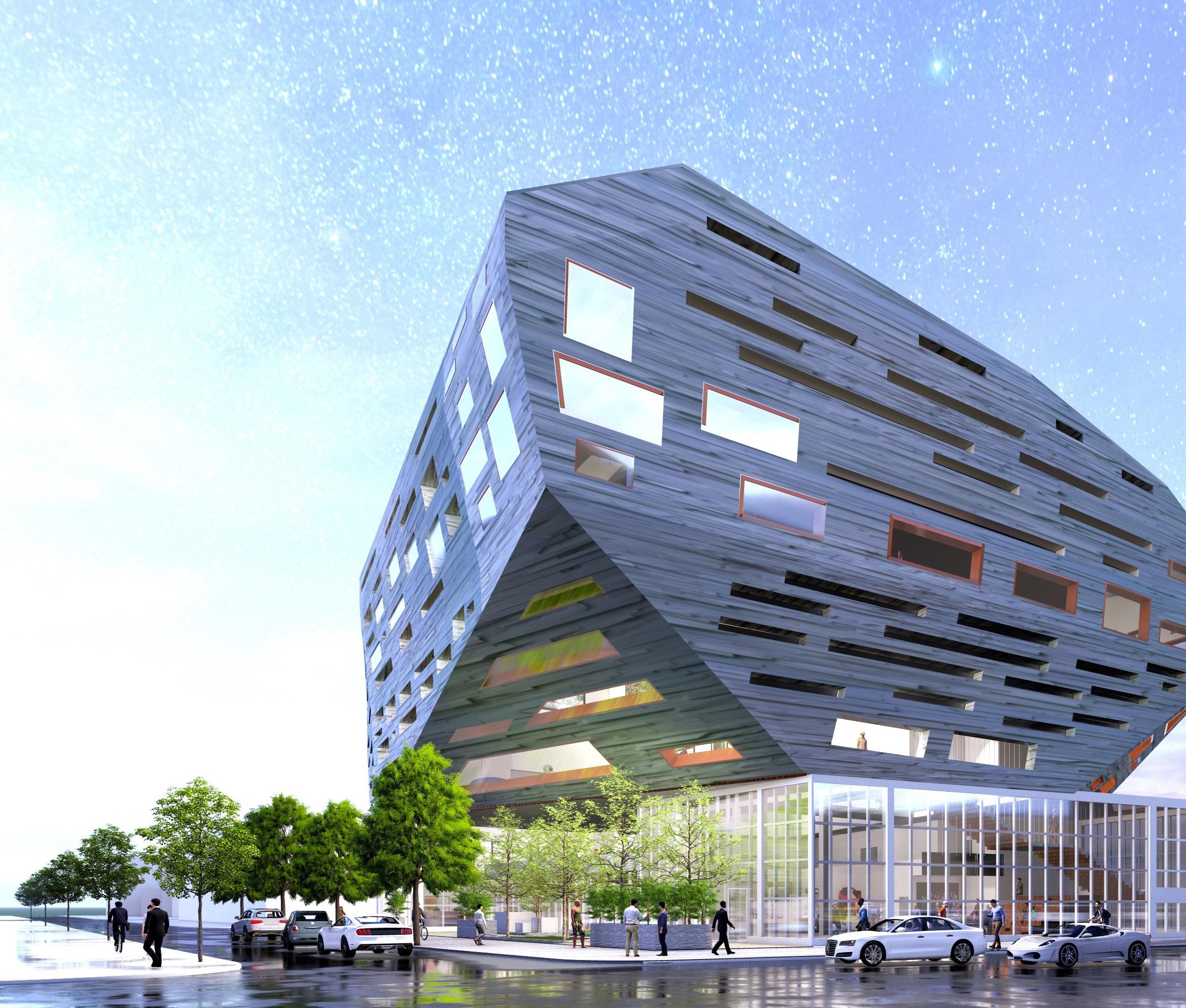
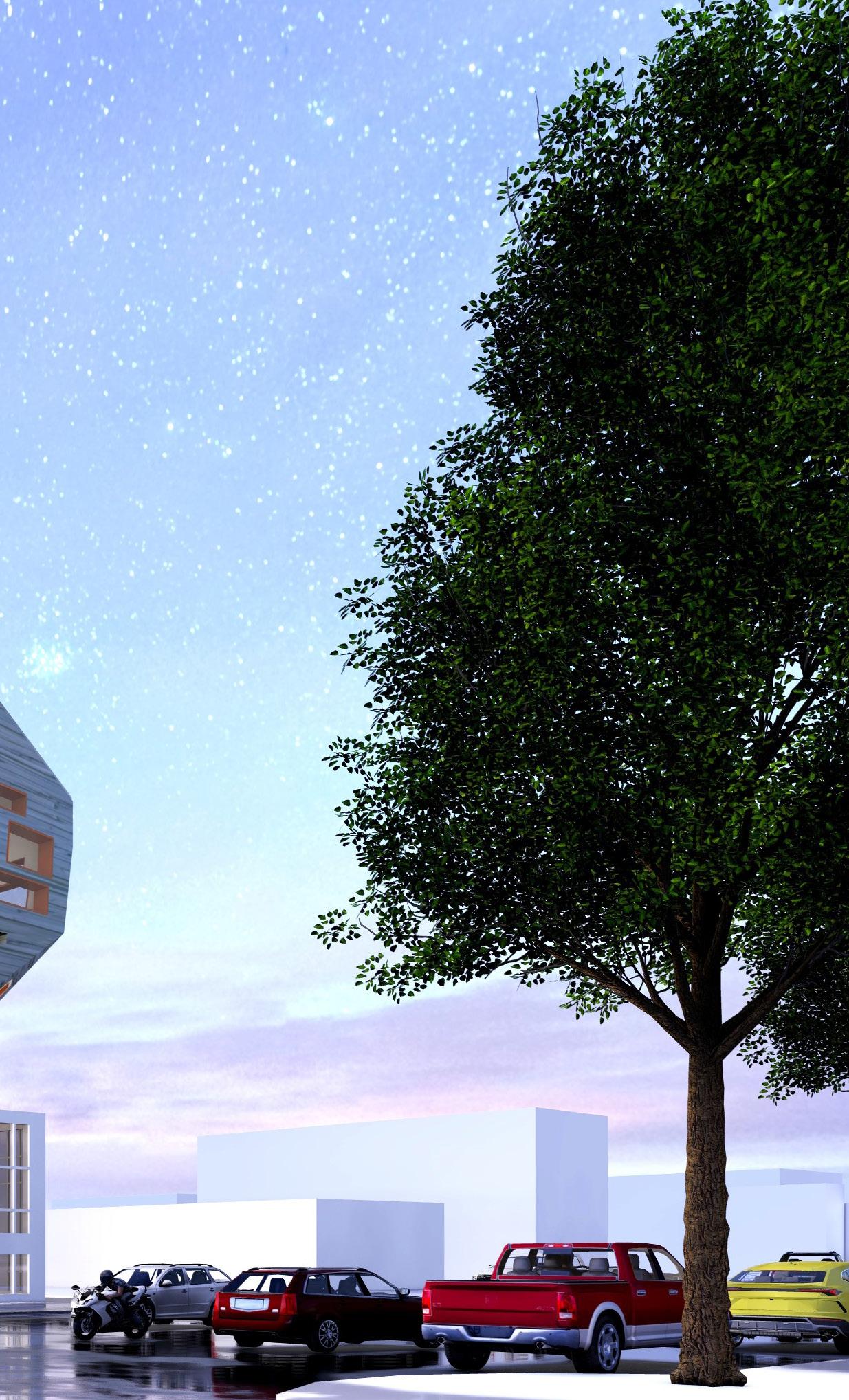


Shubham Amrale
M. Arch Portfolio 2023 - 2025 + B. Arch 2015 - 2020 + Professional Work
Masters of Architecture 2023 - 2025 University at Buffalo (SUNY) (NAAB Accredited)
amraleshubham73@gmail.com +1 (716) 708-5635











Contemporary Arts Museum | Team Project Integrated Studio|Spring 2024 Faculty - Gregory Serweta, Annette Lecuyer
The Floating Rock Museum is a contemporary art museum designed as a striking landmark at the intersection of Allen Street and Delaware Avenue. Inspired by Vija Celmins “To Fix the Image in Memory”, the museum itself serves as a monumental art piece, blending architecture with creativity. The structure, resembling a massive rock floating on a platform, features a cast-inplace concrete facade with intricate patterns reflecting the stratified layers of nature, emphasizing a timeless connection between art and the environment.
Internally, the museum offers dynamic spaces, with suspended sculptures creating an ever-changing visual experience. Double-height galleries are designed for large-scale artworks, while intimate spaces cater to more detailed pieces. Dedicated areas highlight the creative process, inviting visitors to witness the act of art-making. By integrating nature, art, and architecture, the Floating Rock Museum becomes a transformative space that engages visitors in the fluid relationship between creativity and the world around them.
The museum’s design fosters a seamless interaction between the natural environment and the art it houses, offering a space that transcends the traditional museum experience. The floating rock concept symbolizes both stability and fluidity, capturing the essence of nature’s ever-changing yet enduring beauty. With its carefully considered spatial arrangement, the museum invites visitors to engage with art in new and meaningful ways, encouraging exploration and reflection.

Splitting the composition into distinct sections, front area for public engagement.

A courtyard is incorporated to mitigate the separation between the public and private sections of the massing.

The excavated massing is distributed on either side of the gallery, enhancing the overall form and providing a viewing area.

Two distinct sections of the massing are excavated, resulting in the creation of expansive double-height gallery spaces.

The layout of the museum strategically allocates spaces, with public areas on the ground floor, BOH on the mezzanine level.




Massing Model Options








































(Skylights)
Etfe Frosted sheets
SKYLIGHTS (ETFE FROSTED SHEETS)
FERRO-CONCRETE & STACKED STONE SLABS CLADDED ENVELOPE
OFFCUTS OF LOCAL & FOREIGN STONE SLABS CLADDING
Ferro Concrete & stacked Stone slabs cladding
WALL OPENINGS
Wall openings
EMBODIED CARBON ANALYSIS
AXONOMETRIC SECTION SHOWING MATERIAL, SKYLIGHTS AND WALL OPENINGS
Axon showing material, skylights & Wall opening
In the final building design, we used three main materials: glass, steel, and wood. Here’s a simplified breakdown: - Ferro - concrete covers 50,249 sqft and weighs 26,63,244 kg. The emissions associated with making it are equal to 5,56,953 kgCO2. ETFE covers 17,681 sqft and weighs 26,521kg. The emissions from its production is 5,569 kgCO2. Glass covering an area of 11,801 sqft and weighing 17,347 kg, it contributes 17000 kgCO2 emissions.Altogether, these materials result in a total of 78,282 kgCO2 emissions. This reflects the environmental impact of the construction materials.
STEEL FRAME STRUCTURE
SKYLIGHTS (ETFE FROSTED SHEETS)

WALL OPENINGS
FERRO-CONCRETE & STACKED STONE SLABS CLADDED ENVELOPE
STEEL FRAME STRUCTURE
PERSPECTIVE VIEW SHOWING THE FERRO - CONCRETE WITH A VAREITY OF SPECIALIZED WOODEN FORMED FINISH FOR FACADE TREATMENT CLEAR



















Inclusive Design |Fall 2023
Wellness & Recreational Center | Individual Project | Faculty - Jennifer Oakley
The study focuses on designing a therapeutic center that promotes emotional and physiological well-being by integrating natural materials, vegetation, and a carefully curated environment that fosters relaxation and healing. The center is envisioned as a sanctuary where architecture and nature coexist harmoniously, allowing individuals to benefit from the restorative properties of biophilic design. By incorporating elements such as natural lighting, water features, organic textures, and green spaces, the design creates a calming atmosphere that reduces stress and enhances mental clarity. The use of sustainable, locally sourced materials ensures that the space remains environmentally conscious while enhancing the sensory experience of the users.
Beyond its physical design, the therapeutic center offers a holistic approach to well-being by introducing various types of therapies tailored to individual needs. The inclusion of meditation spaces, hydrotherapy zones, sensory gardens, and movement-based therapies fosters a comprehensive healing experience. A key aspect of the center is its ability to facilitate ‘disconnection’ from the fast-paced outside world, providing a retreat where visitors can unplug, focus on self-care, and engage in introspection. Equally important is the need to emphasize healthcare and hospitality as a community-driven initiative, ensuring that wellness is accessible to all, regardless of socio-economic background, age, or physical ability. Inclusive in healthcare and hospitality is crucial for creating a more compassionate society.
Concept Development
Hydration Therapy
Workshop Entertainment
Medical Diagnosis
ZEN Garden
Body treatments SPA
Soul Treatment Meditation
Connection with nature escape from hustle
Sleep Regeneration

Programme arrangement diagram















Exploring Concrete |Fall 2023 |Faculty - Christopher Romano | Randy Fernando Structures |Group |Michael Hoover
This project delves into the innovative exploration of light weight construction, particularly focusing on concrete’s potential for achieving both strength and slenderness in design. The aim is to create forms that maintain structural integrity without compromising on elegance or material efficiency. By drawing inspiration from Pier Luigi Nervi’s iconic Gatti Wool Factory slab, the project examines how careful design of curves and geometry can prevent structural failure at junctions. Nervi’s work is renowned for its use of reinforced concrete to create thin, curved shells that span large distances without the need for heavy, traditional supports, a concept that has greatly influenced modern architecture and structural engineering.
My participation in the project. -
In the team project, I actively engaged in exploring various iterations and mock-up options, focusing on different joinery techniques for steel curved members. This involved testing multiple connection strategies to optimize structural integrity, material efficiency, and aesthetic coherence. Additionally, I contributed to developing precise Rhino models, refining digital simulations, and ensuring accurate project documentation. My role also extended to shaping the initial concept, where I helped define the design direction, structural feasibility, and fabrication methodologies.
















Hospitality Project | Professional | Vk@Architecture & Team I Spring 2019
Pawna Lake inspires us with its unique blend of nature and history. Majestic layers of mountains encircle the lake, creating a breathtaking landscape. Ancient forts, shrouded in lush greenery, stand as timeless witnesses to the past. The tranquil, crystal-clear waters invite visitors to experience peace and serenity. Whether you’re seeking adventure, relaxation, or a romantic retreat, Lonavala offers it all.
Pawna lake and lonavala are famous for their forts and caves, they are blended with mountains and covered in vegetation. Their walls run along the topography forming the shape of architecture. The fort walls are built to response with the topography. Creates the unique form that one with nature
Slot windows in the wall provide glimpses of Pawna Lake, inviting curiosity. As you move down to the lobby, the full, stunning view unfolds before you. Guests arrive from the top and continue moving down through a combination of ramps and steps.
My participation in the project. -
I was responsible for developing detailed landscape master plans in key stretches, along with construction layouts for various landscaping elements. My work included developing lighting and plumbing layouts, ensuring functionality, aesthetics. I collaborated closely with consultants and conservation experts to integrate heritage preservation with modern infrastructure, contributing to a well-planned, visually appealing, and environmentally responsive public space


The unique line of wall


The fort walls are built to respond with the topography, creating the unique form that blends with nature.
Roof Inspiration
The Tiger Point and the mountain outline generate the roof shape - a mountain alike. Circulation
Guests arrive from the top and continue moving down with ramps and steps. Framing the View
Slot windows in the wall give glimpses of Pawna Lake before moving down to the lobby.















A Sustainable Lake-front Corridor Initiative | Professional | Vk@Architecture | Spring 2019
Siddheshwar Lake is a prominent landmark in Solapur, known for its serene beauty and spiritual significance. The Siddheshwar Temple, dedicated to Shree Siddheshwar, stands gracefully in the middle of the lake, creating a picturesque setting with the historic Bhuikot Fort in the background. The temple attracts devotees, especially from the Lingayat community, as Shree Siddheshwar was a devotee of Shri Mallikarjuna of Srisailam, one of the 12 Jyotirlingas.
Covering an area of approximately 36 acres with a catchment of 30 hectares, the lake not only enhances the city’s landscape but also serves as a peaceful retreat. A 1.6 km road runs along its periphery, making it a popular spot for walking and sightseeing. The combination of natural beauty, historical significance, and religious devotion makes Siddheshwar Lake a must-visit destination in Solapur.
My participation in the project. -
I was responsible for developing detailed landscape master plans in key stretches, along with construction layouts for various landscaping elements. My work included developing lighting and plumbing layouts, ensuring functionality, aesthetics. I collaborated closely with consultants and conservation experts to integrate heritage preservation with modern










The Siddheshwar Lake is an important landmark destination in Solapur attracting domestic as well tourists from other states throughout the year. The lake has a potential peripheral road which is also connected to the Bhuikot Fort. However, the site lacks in coherence and the pleasing order towards the water’s edges, also security arrangements and the basic infrastructure. Solapur requires proper tourism infrastructure that can attract the tourists and highlight its religious significance and heritage assets. The Project will revive the lakefront creating a serene place for the visitors and will also increase solapur tourist footfall.









Residential Project | Professional Amit Bhat Architects & Team I Fall 2020
The design of the bungalow revolves around the concept of angularity and dynamic balance. The idea is to create a sense of movement and harmony between the structure and its environment. The bungalow features multiple cantilevers, each positioned at varying angles, bringing a sense of boldness and fluidity to the overall form. The cantilevers project outward, allowing for expansive views, protected outdoor spaces, and visually intriguing shapes.
This bungalow embraces the intersection of nature, functionality, and modernity. The design’s core principle is the celebration of geometric abstraction—multiple layers of cantilevers create a visually engaging experience while also contributing to the home’s functionality. Each cantilever serves as an extension of living spaces, creating shaded outdoor areas, and offering privacy to the interior while enhancing the relationship between the building and its surroundings.
My participation in the project. -
As a Junior Architect, I contributed to the conceptual design and spatial planning of the complex, ensuring the integration of communal, active, and green living aspects. I collaborated with the team to create sustainable spaces and coordinated with consultants to maintain functionality and safety. My focus was on designing spaces that promote interaction, wellbeing, and a strong community environment. Additionally, I worked to ensure that the architectural design aligned with the developer’s vision, creating a harmonious and thriving living experience for the residents.








DETAIL AT 'A' TILE 12mm TILE DROP FILLING
DETAIL AT 'C'
LEDGE WALL IN TILE WITH 'KATRA' AT EDGE.
TILE : KOTA MATT ** 600 X 600mm
PLY FRAME FINISHED WITH LAMINATE
DETAIL AT 'B' TILE STONE PATTI-DHAR POLISHED IN EMCER TILE (as per selection)
BASIN COUNTER DETAIL
50mm THK. FASCIA IN SELECTED TILE
KADAPPAH SUPPORT BELOW AS PER REQUIREMENT COUNTER IN TILE(AS PER SELECTION) ** WITH DHAR (MILD CHAMFER AT EDGES)
TILE : (for door/window jambs and WHB platform)
EMCER - CRYSTAL MATT






Residential Project |Professional | A&T Consultants | Fall 2022
Community Living
Our culture has always embraced a close-knit community, where family comes first and neighbors become like an extended family. Neighbors that will send over piping hot food for you to try, babysit your children when you’ll be working late, keep your spare key safe for when you forget yours. At Stargaze, you’ll be able to share in the joys of community living - knowing your kids will be able to run, play and swim all within the safety of your complex, not having to join different clubs for each member of your family, socializing with your new friends and so much more. Go for a run through the lush greenery as the sun rises over the hills, take a dip in the pool on a leisurely Sunday or partner up with your neighbor to enjoy a quick game of tennis. Stargaze features extraordinary activity spaces - especially with the resort-like Grand Club at your disposal through every day, every season.
My participation in the project. -
I contributed to the conceptual design and spatial planning of the complex, ensuring the integration of communal, active living aspects. I collaborated with the team to create sustainable spaces and coordinated with consultants to maintain functionality and safety. My focus was on designing spaces that promote interaction, well-being, and a strong community environment. Additionally, I worked to ensure that the architectural design aligned with the developer’s vision, creating a harmonious and thriving living experience for the residents.


Concept Development







Landscape Detail

Landscape Detail
Swimming Pool Detail

