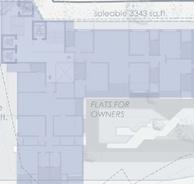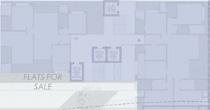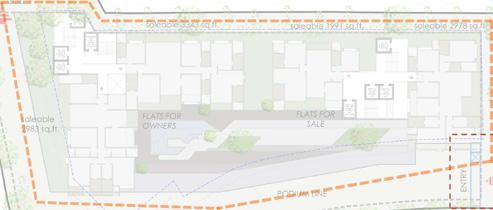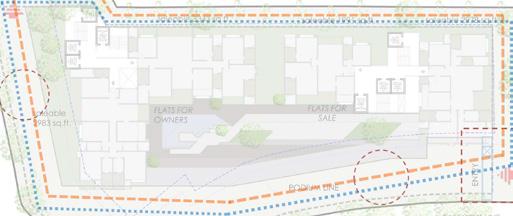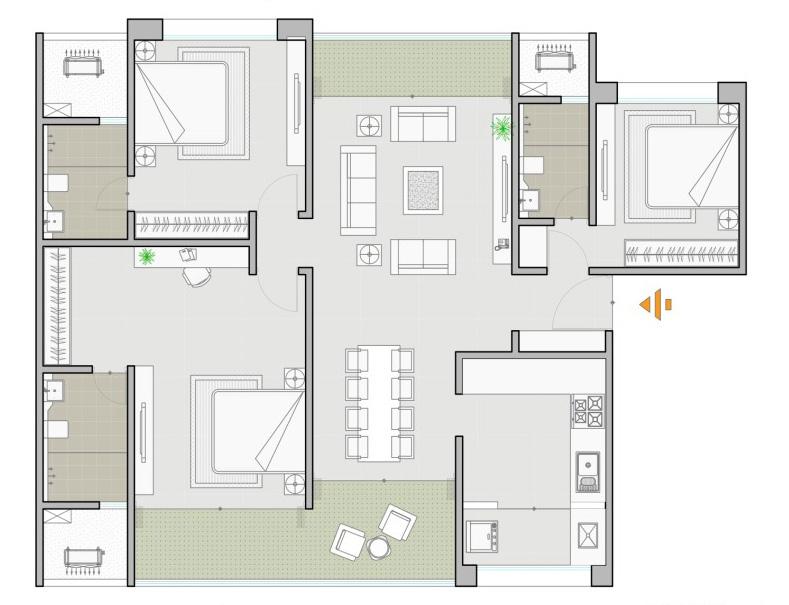Architecture Work-sample
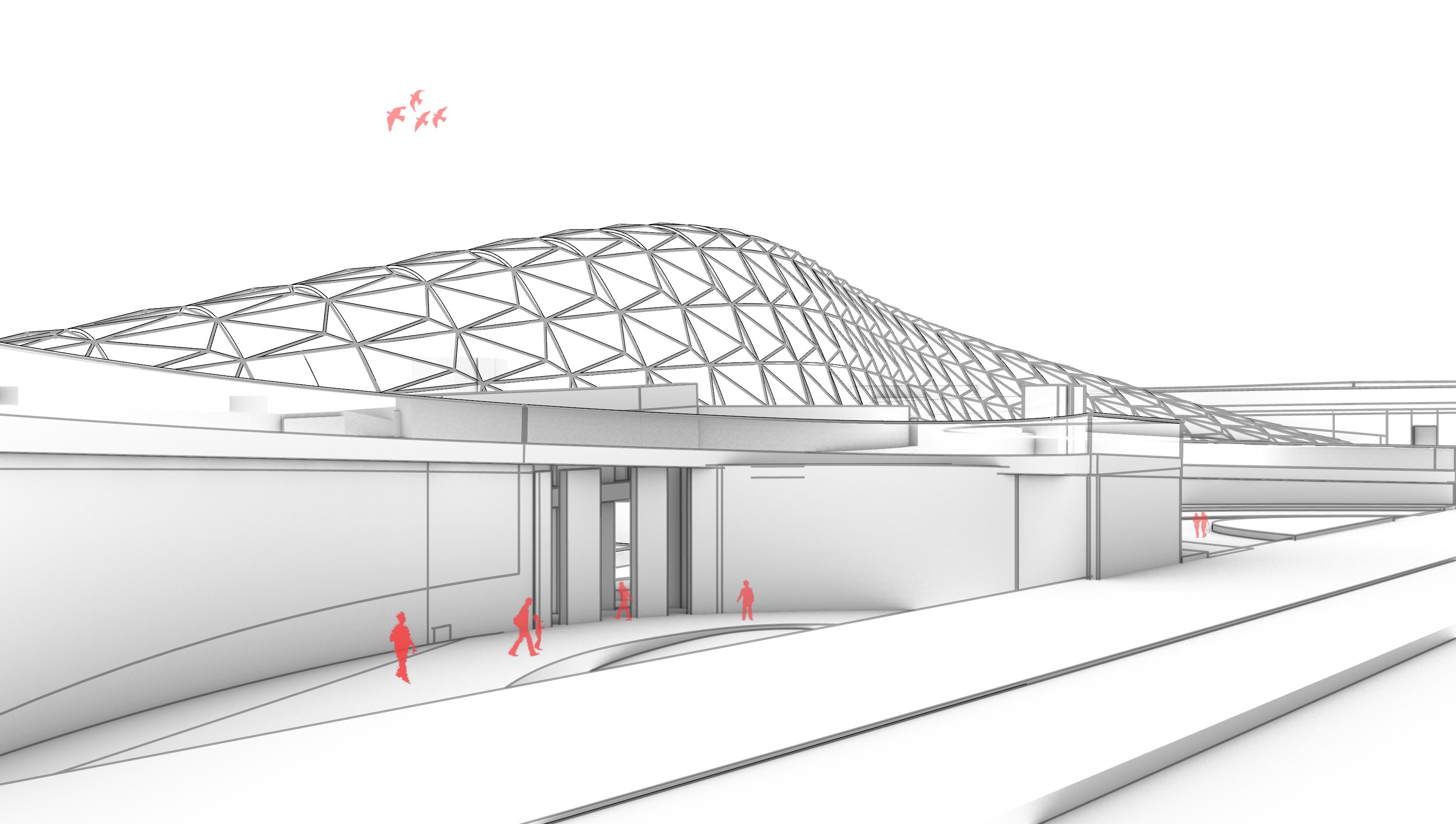
Contact
Buffalo, NY
shubham.amrale97@gmail.com +(716) 708 5635
https://www.linkedin.com/in/shubham-amrale Portfolio link - https://issuu.com/shubham_amrale73/docs/shubham_amrale_portfolio


Contact
Buffalo, NY
shubham.amrale97@gmail.com +(716) 708 5635
https://www.linkedin.com/in/shubham-amrale Portfolio link - https://issuu.com/shubham_amrale73/docs/shubham_amrale_portfolio
Architectural Designer
Work Samples
Academic - Professional Work
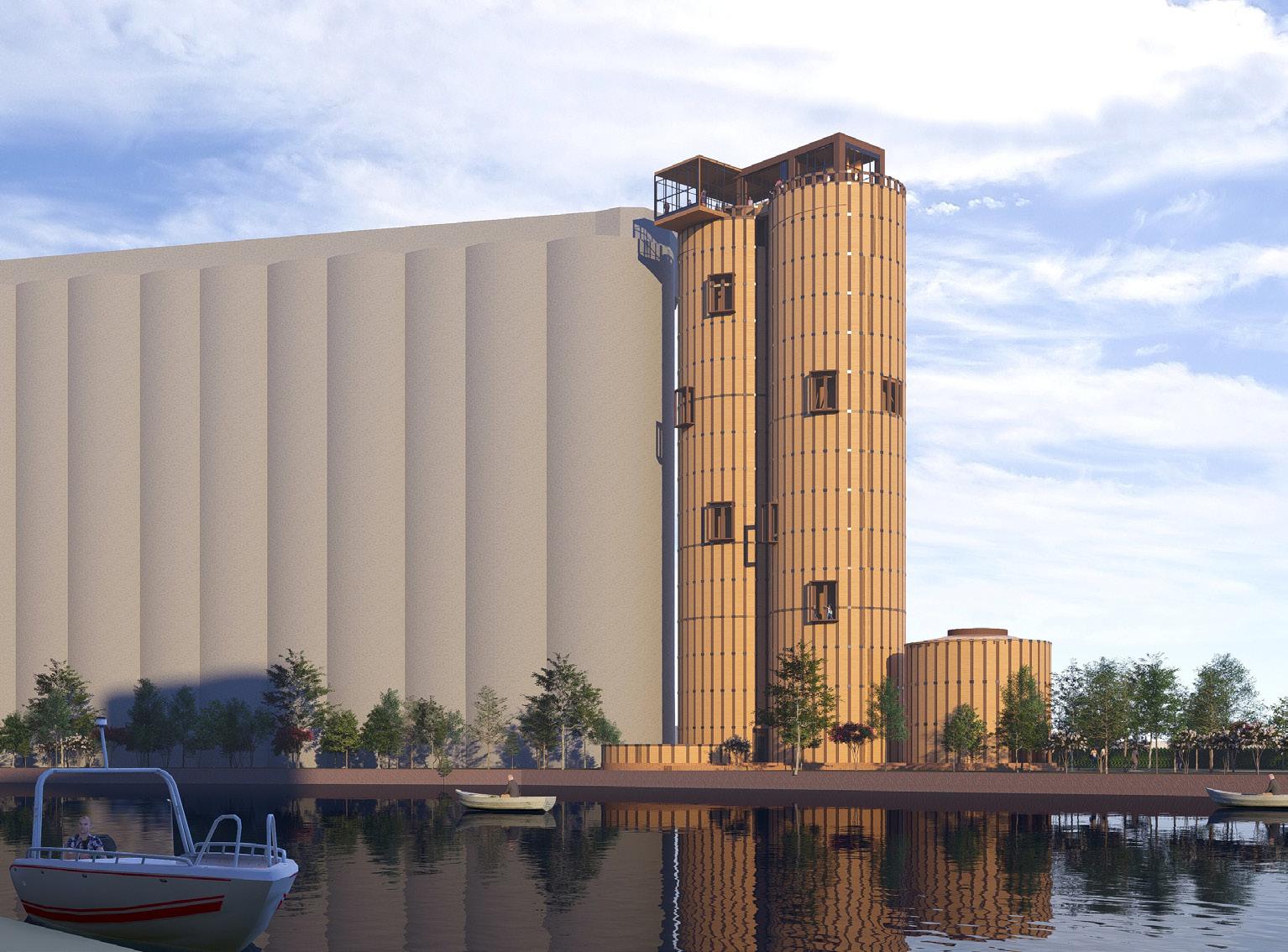


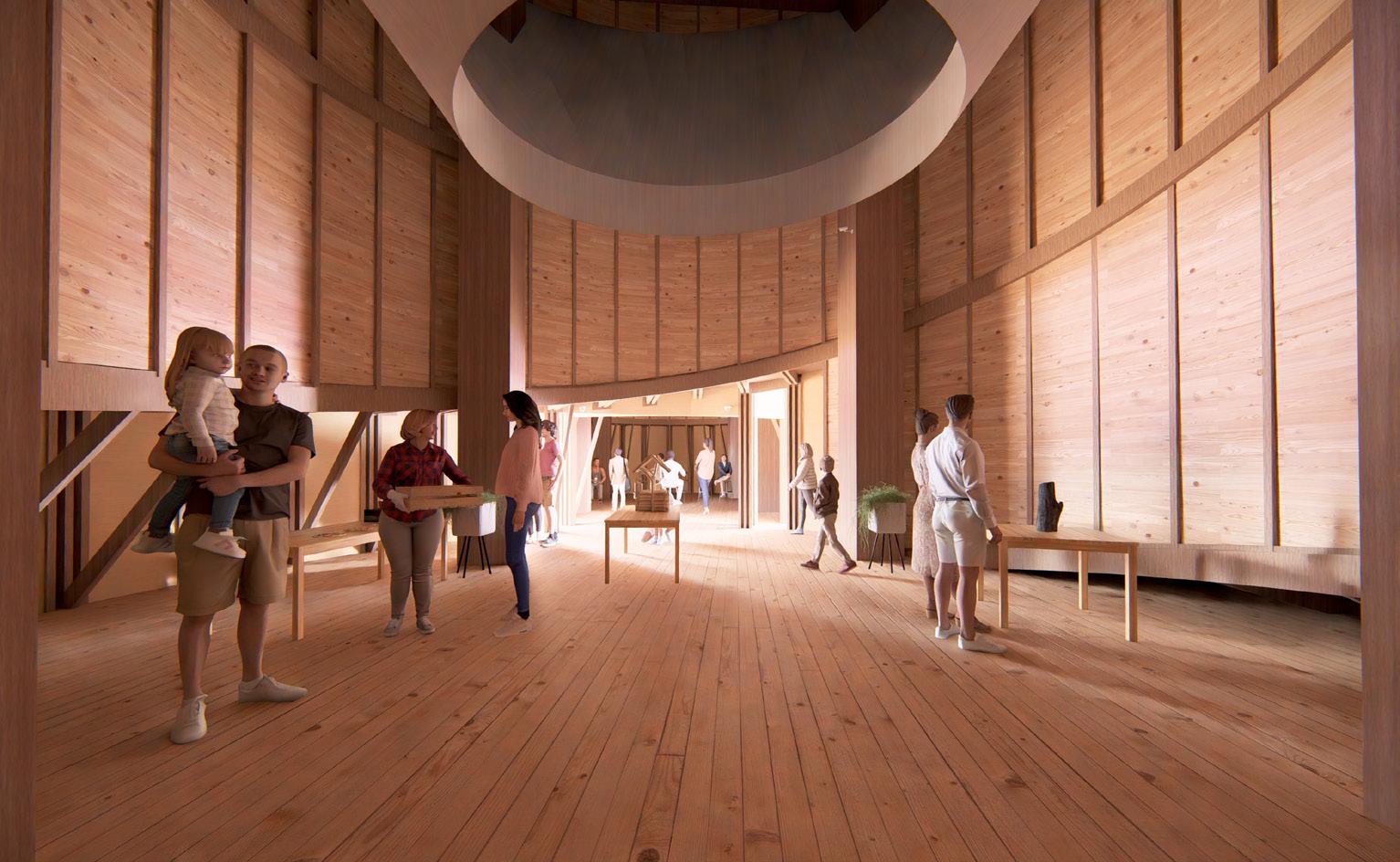
Arts Museum | Shubham Amrale & Nishit Gandhi |Group| Spring 2024
The Timber Tower, a sculptural wooden structure, is envisioned as a spatial & experiential connection between residential life and the monumental language of industrial landscapes. Situated on the Buffalo River, directly across from Silo City, the tower functions not only as an architectural landmark but also as a place for reflection, offering a vertical promenade through the layered history of the built environment. The ascent evokes the slow, reverent procession through a Buffalo cathedral an experience shaped by rhythm, shadow, and sudden light. In this way, the tower becomes not just an observation point, but a vessel for stillness, perspective, and awe.
More than a mere viewing tower, the Timber Tower serves as an interpretive space—an architectural homage to industrial memory. Semienclosed, curved timber walls guide the ascent, recalling the cylindrical interiors of grain silos, while strategically placed openings frame views towards significant historical structures.

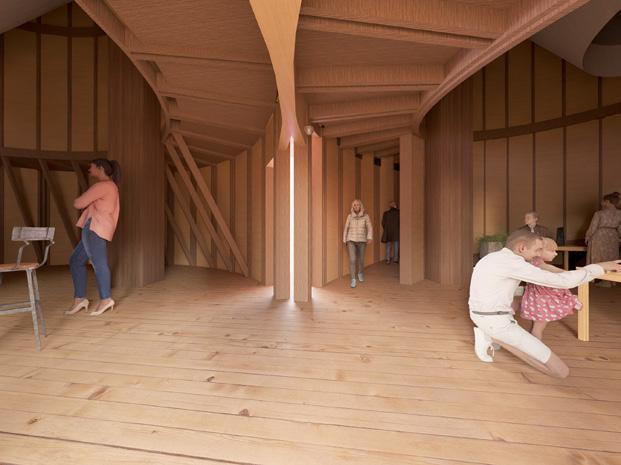
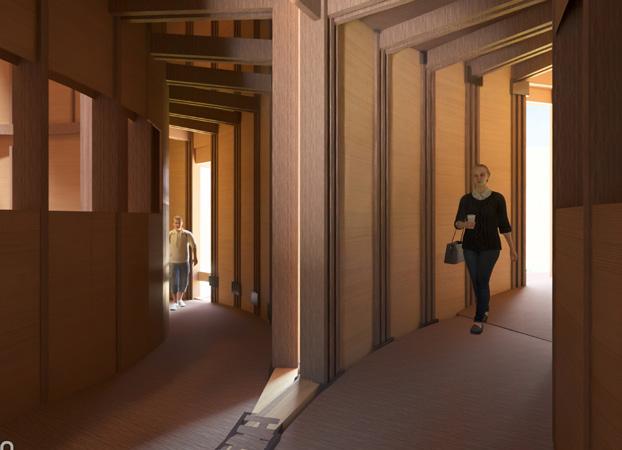
Contact Buffalo, NY shubham.amrale97@gmail.com +(716) 708 5635
https://www.linkedin.com/in/shubham-amrale Portfolio link - https://issuu.com/shubham_amrale73/docs/shubham_amrale_portfolio

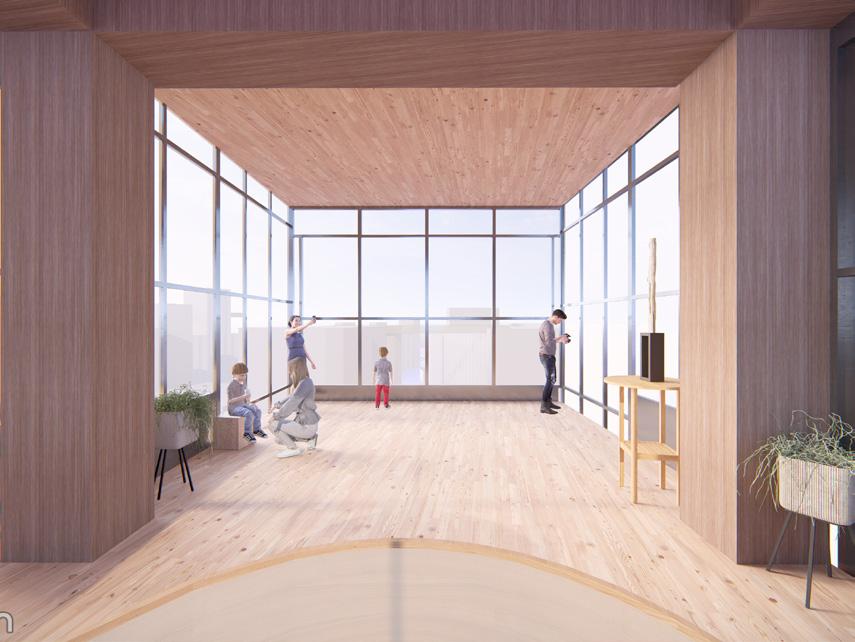
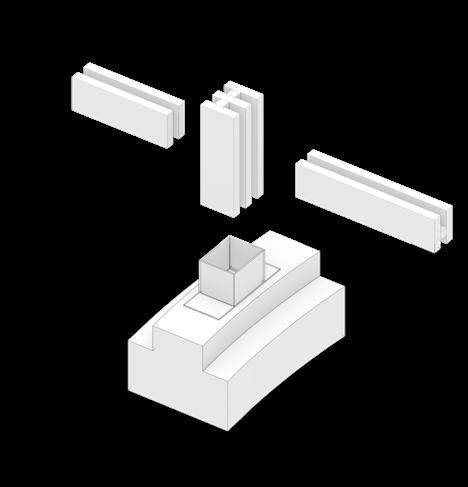


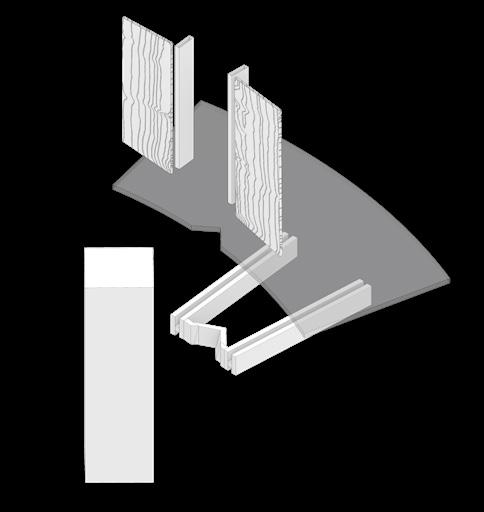

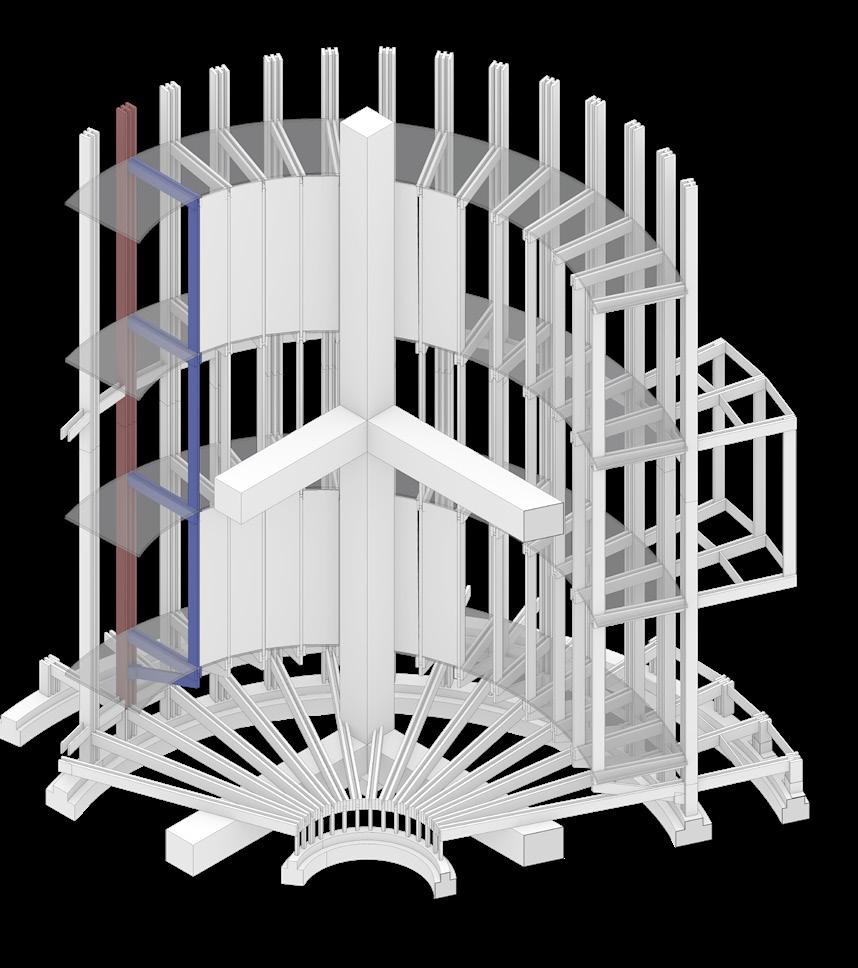
Contact Buffalo, NY shubham.amrale97@gmail.com +(716) 708 5635 https://www.linkedin.com/in/shubham-amrale Portfolio link - https://issuu.com/shubham_amrale73/docs/shubham_amrale_portfolio
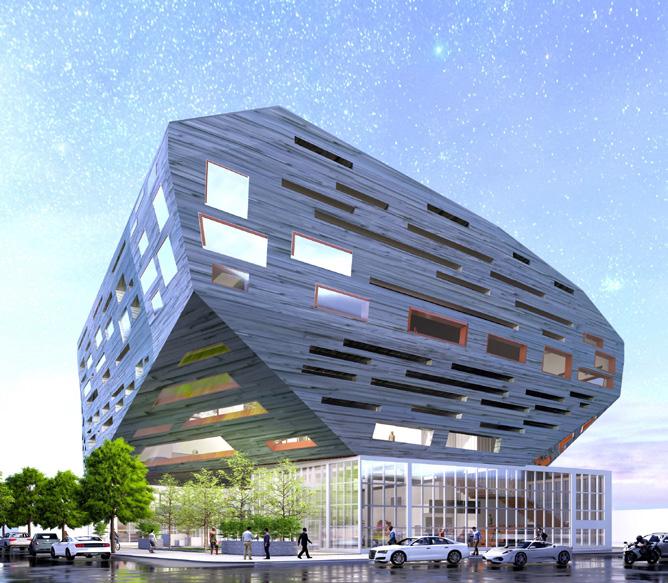

Work Samples
Academic - Professional Work

The Symphony Rock Museum is envisioned as a sculptural statement where architecture and art converge. Located at the intersection of Allen Street and Delaware Avenue, the museum draws inspiration from Vija Celmins’
“To Fix the Image in Memory,” translating her poetic meditation on perception into built form. The structure appears as a monumental rock floating above a refined platform, embodying both gravity and lightness. Its cast-in-place concrete facade is etched with stratified linear patterns, echoing geological formations and evoking a sense of timelessness.
As the lead designer for this studio project, I was responsible for the conceptual development, formal exploration, and material articulation. I developed the massing, designed the concrete facade pattern, and created immersive spatial sequences that blur boundaries between art, structure, and experience.
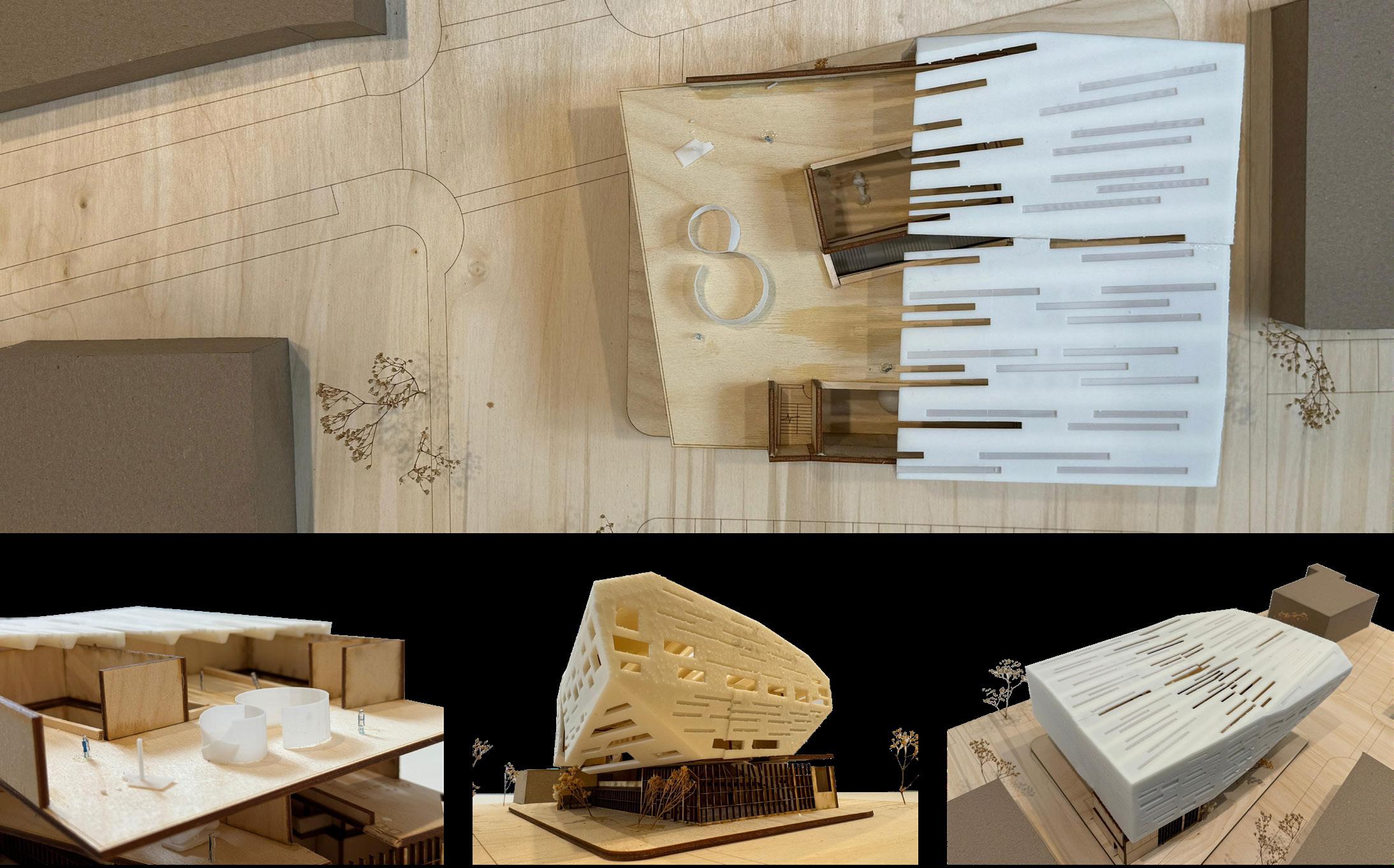
Contact
Buffalo, NY
shubham.amrale97@gmail.com +(716) 708 5635
https://www.linkedin.com/in/shubham-amrale Portfolio link - https://issuu.com/shubham_amrale73/docs/shubham_amrale_portfolio
Work Samples
Academic - Professional Work


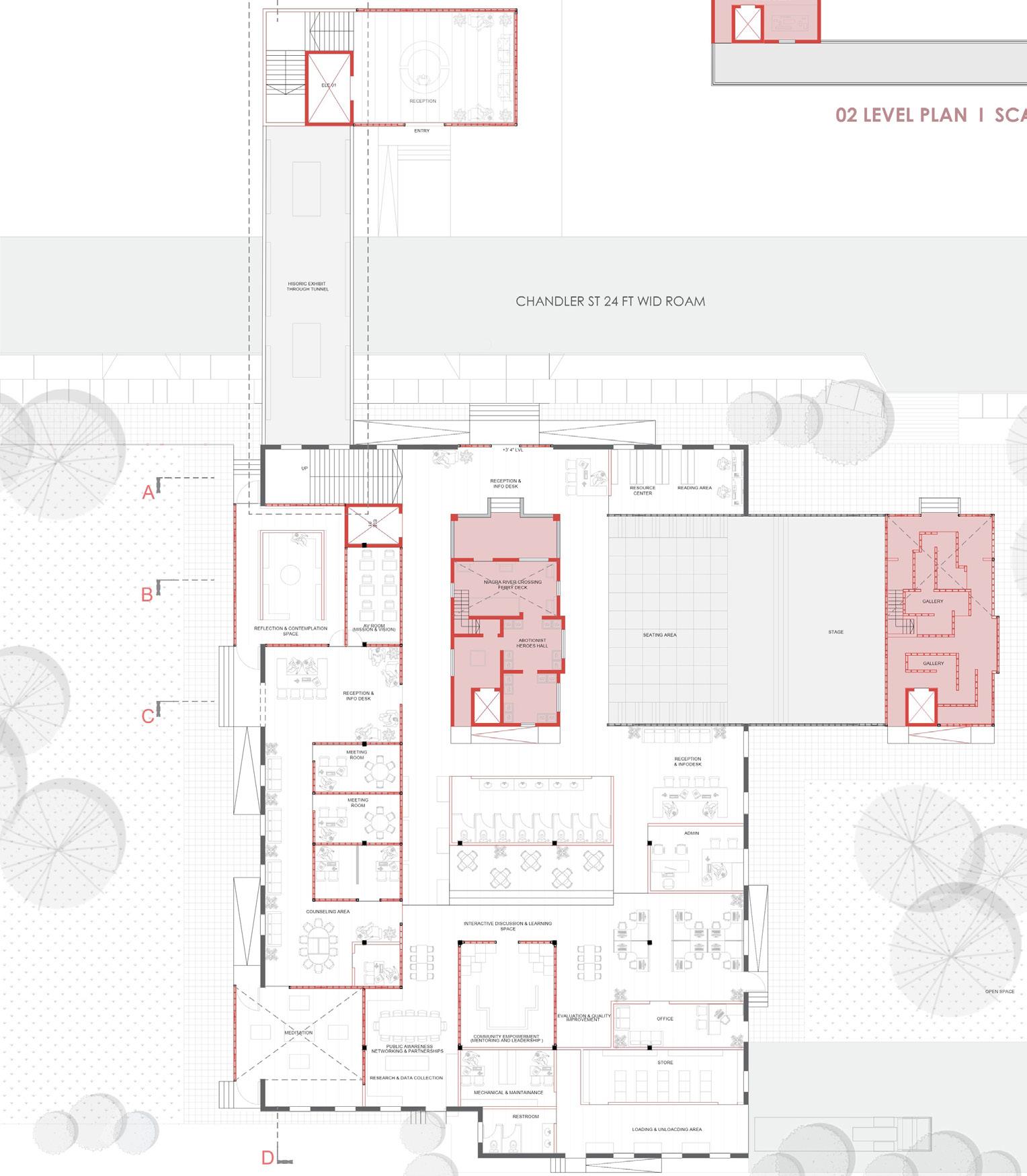
The Black Rock Heritage Center | Academic | Shubham Amrale | Fall 2023
Echoes of Liberation is an adaptive reuse project transforming a historic structure in Buffalo’s Black Rock neighborhood into a center for cultural remembrance, education, and community resilience. Rooted in the region’s Underground Railroad history, the project celebrates abolitionist heroes like Harriet Tubman and Fredrick Douglass through architecture that embodies memory, justice, and renewal. The design integrates zoning strategies, embodied carbon analysis, and life-cycle planning to ensure sustainability and relevance.
Glass block a historically significant material in the neighborhood is revived and re purposed to form a translucent, glowing volume that contrasts with the preserved brick structures, symbolizing a bridge between past and future. The spatial organization is layered with programs such as exhibition galleries, educational rooms, and community gathering spaces, all connected through transparent transitions. This center is not only a place of learning and tribute but a living framework of empowerment—an architecture that remembers, reflects, and re-imagines liberation


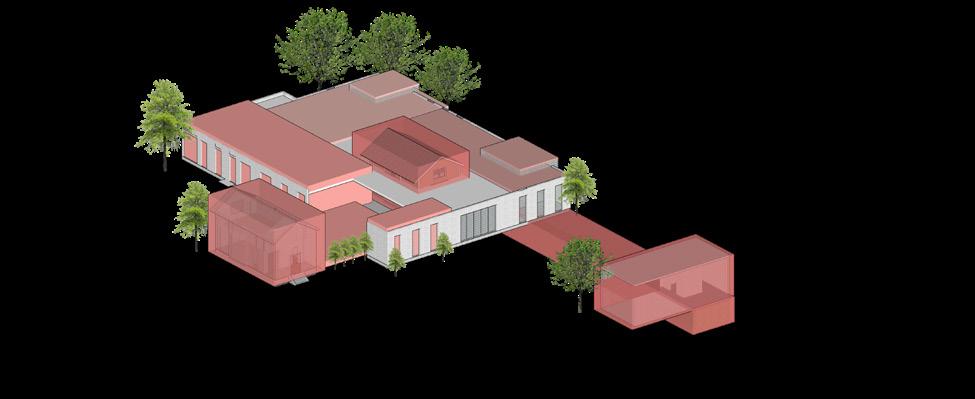
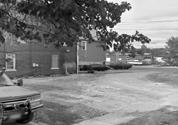
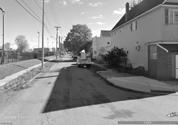


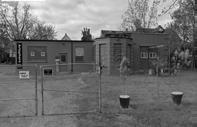
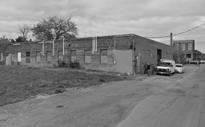
Contact
Buffalo, NY
shubham.amrale97@gmail.com +(716) 708 5635

https://www.linkedin.com/in/shubham-amrale Portfolio link - https://issuu.com/shubham_amrale73/docs/shubham_amrale_portfolio
Architectural Designer
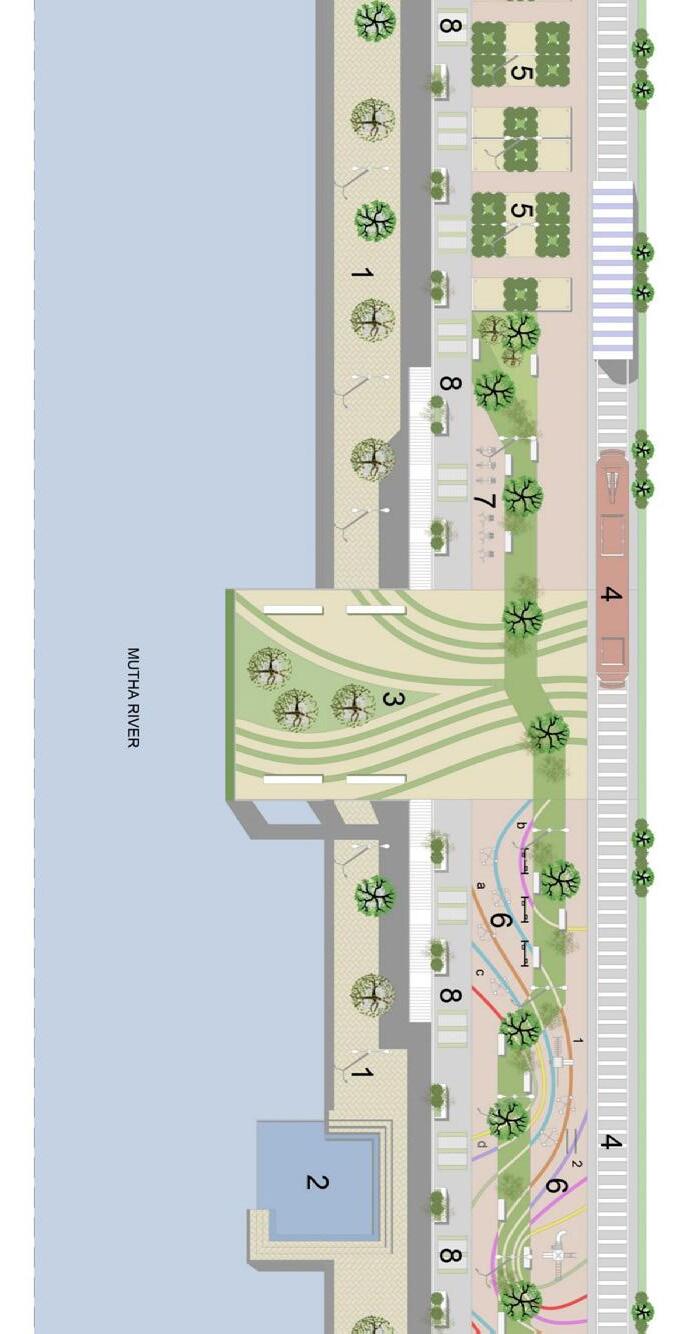

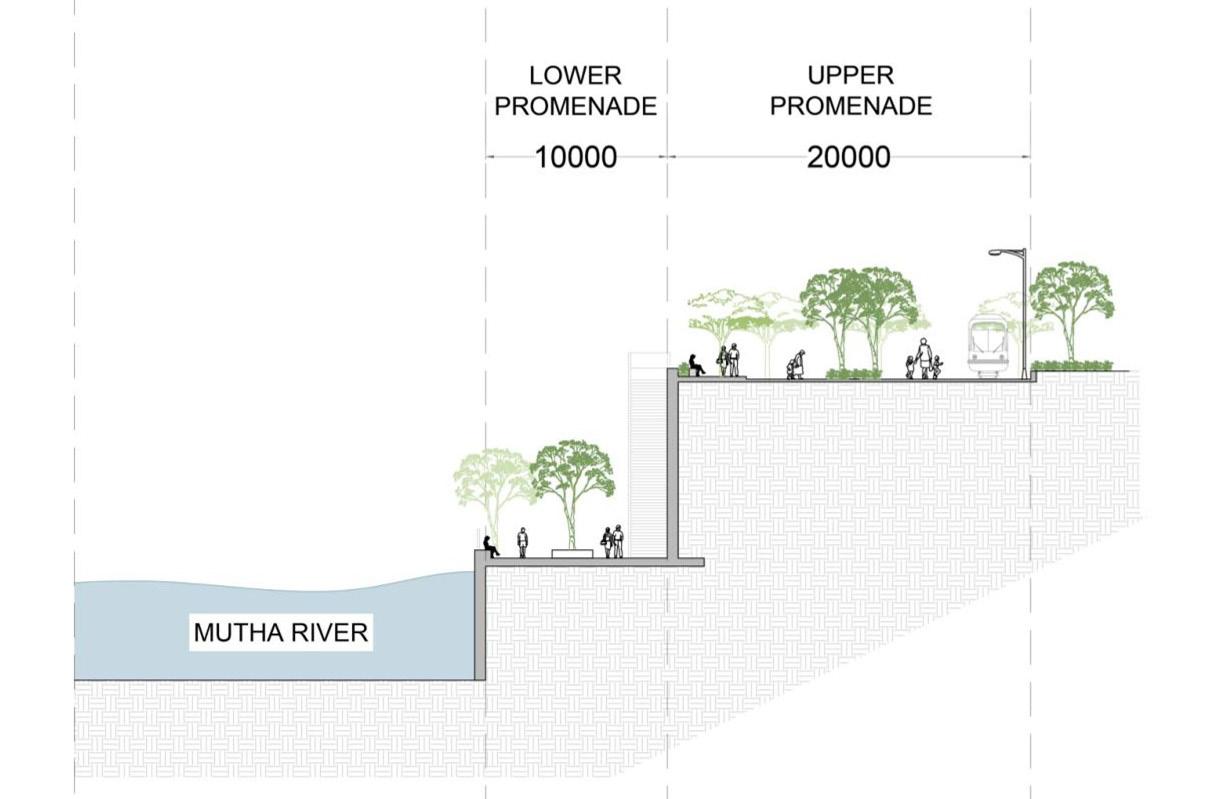
Work Samples
Academic - Professional Work
Academic | Shubham Amrale & Shweta Kakade |Group| Spring 2019


The Idea of the project is to bring about the Riverfront Development from Cultural, Historical and Environmental point of view.
Cultural Riverfront Development: Riverfront developed to promote cultural activities and events, giving people a public, recreational space. A public space giving citizens the freedom to enjoy their natural resources, sensitize and educate them at the same time.
Historical Riverfront Development: Riverfront developed along the lines of history of the place, portraying the heritage and traditions of the space, making the new generations aware of the old settings.

Ecological Riverfront Development: Riverfront developed, keeping in mind the environmental concerns, protecting and enhancing the existing ecosystem of the place. Promoting growth of Flora and Fauna.
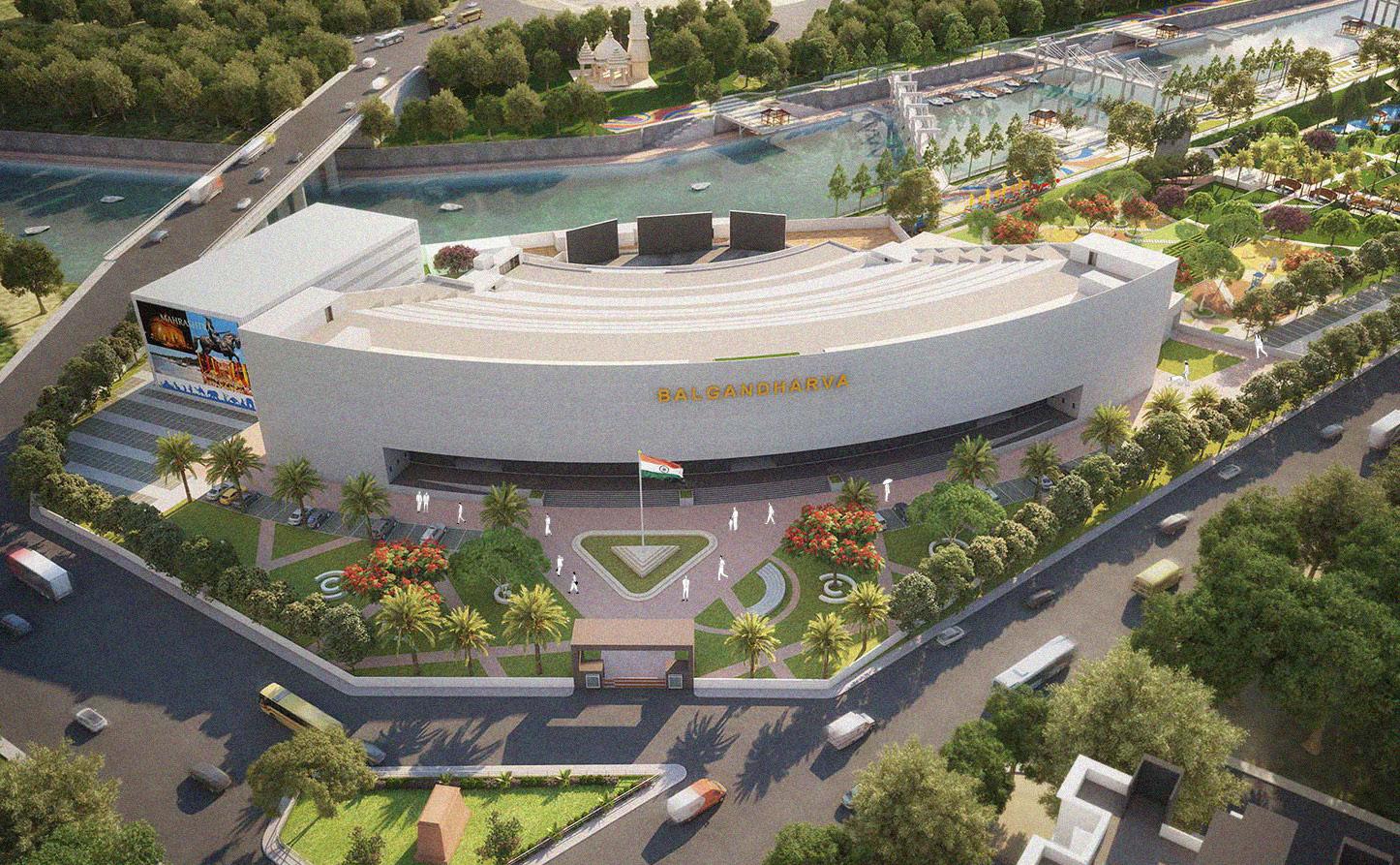
Contact
Buffalo, NY shubham.amrale97@gmail.com +(716) 708 5635
https://www.linkedin.com/in/shubham-amrale Portfolio link - https://issuu.com/shubham_amrale73/docs/shubham_amrale_portfolio
Architectural Designer
Work Samples
Academic - Professional Work

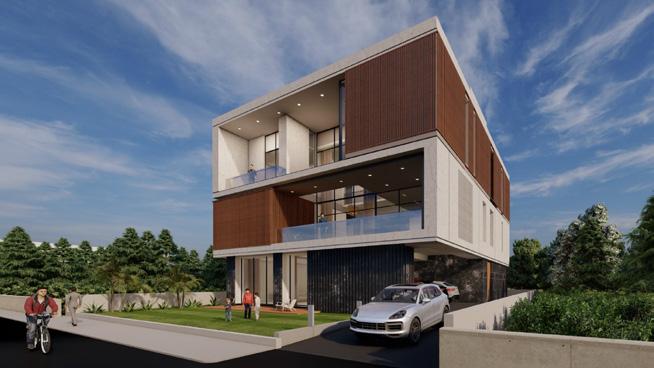

Professional | Amit Bhat Architects | Bungalow Residential | Spring 2021
Designed in collaboration with Amit Bhat Architects, Louver House is a private residence that responds to its tropical context with sensitivity and elegance. The design integrates climatic strategies with contemporary aesthetics—most notably through its operable louvered facade system that filters sunlight, ensures privacy, and encourages cross-ventilation. Organized around a central spine, the plan separates public and private zones while maintaining a sense of openness and flow.
The layout is organized to create a seamless transition between public and private spaces, with a central lobby anchoring circulation. The double-height living area and outdoor terraces enhance spatial drama and ventilation, while the use of warm materials grounds the design in its tropical setting.
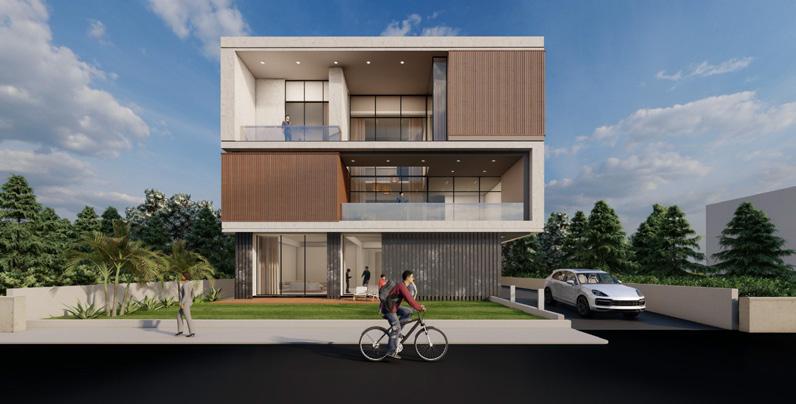
I was involved in refining the facade design, organizing spatial flow, and optimizing interior layouts to improve usability and comfort. The project highlights a sensitive response to context, with careful attention to material detail and residential livability.
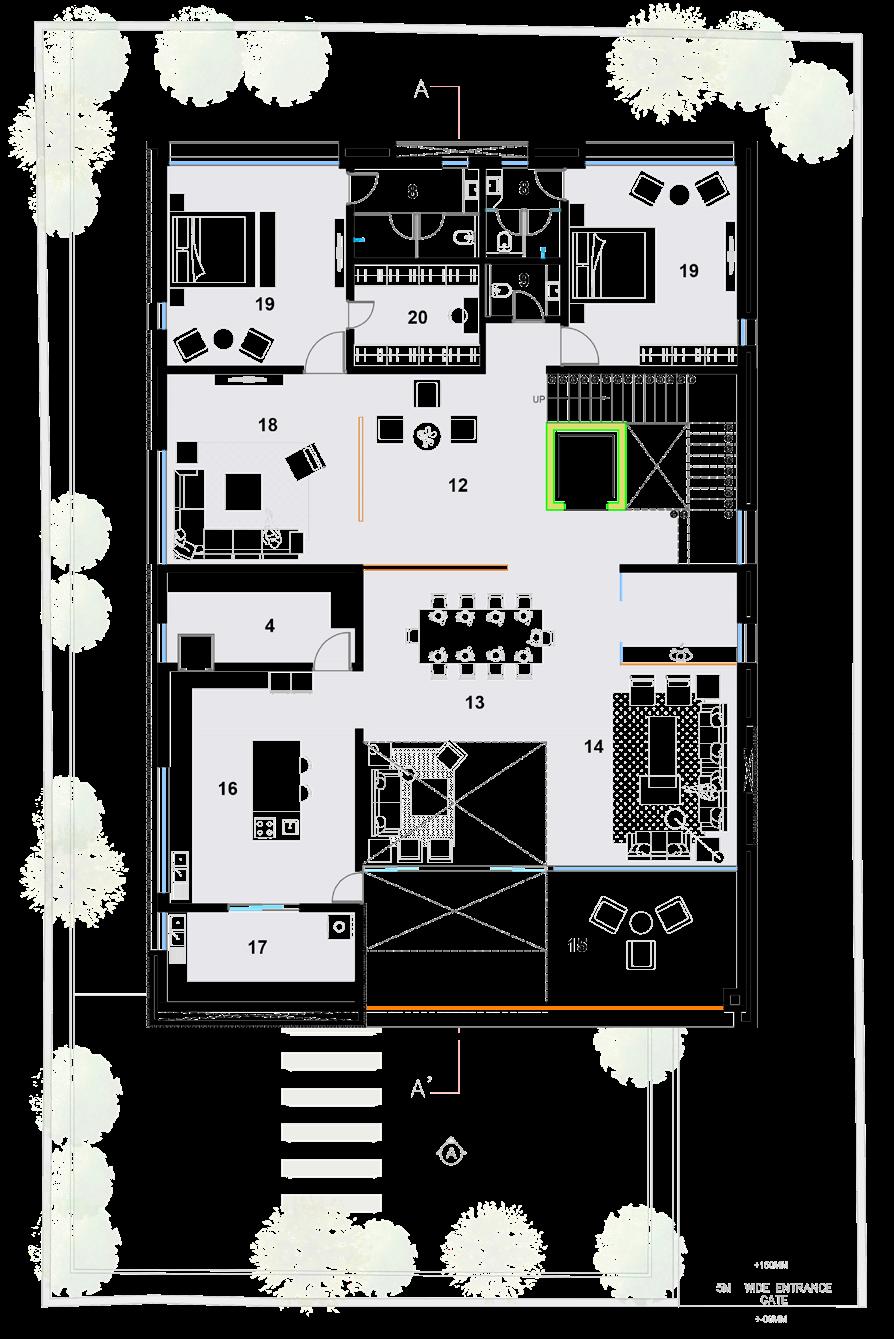
Contact
Buffalo, NY
shubham.amrale97@gmail.com +(716) 708 5635
https://www.linkedin.com/in/shubham-amrale Portfolio link - https://issuu.com/shubham_amrale73/docs/shubham_amrale_portfolio

Work Samples
Academic - Professional Work




Professional | A&t Consultants | High rise Residential Project | Spring 2022
This high-rise residential project, located in Pune was designed to create a sustainable and experiential urban living environment. Developed for the SK Fortune Group, the scheme integrates premium 3, 4, and 5 BHK units with a strong focus on natural light, ventilation, and panoramic views.
The podium integrates landscaped social spaces, with the tower massing designed for optimal views and airflow. Sustainability strategies were embedded through passive solar design, wind analysis, and minimized site disturbance—aligned with green building goals.
I contributed to master planning, unit layout development, massing studies, and facade design iterations. Additionally, I prepared client presentation graphics, generated area statements, and performed FSI calculations to ensure compliance with zoning regulations and maximize it within planning parameters.

