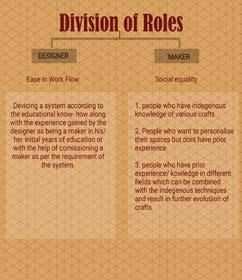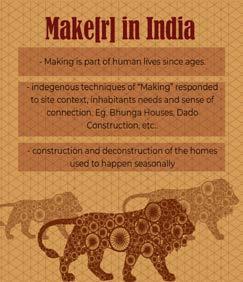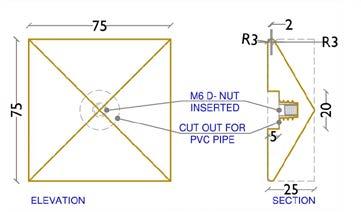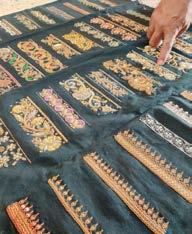

PORTFOLIO

How can a “designed” space alter the experience?

What is a difference between good and bad design?
What are the various design positions in past historical projects that make them influence the present and should be retained for the future?
How can a practise of interior and architectural design be influenced in the modern era of digitalisation?
What do different peole - client, designer, craftsperson roles can define the manifesttion of a design project?

How does material selection alters the design language of a space?
How is design capable of telling a story about its inhabitants, time, culture, community and society?

ABOUT ME
Design helps you self reflect, question your own thought process, preach mlndfulness and what not. Its not about searching a solution, design is a journey within which helps you evolve through the matter of choices that we take overtime. Solution to the problem is just a by product of self evolution process with time and experiences.
Keen on learning how minimal changes in the existing design processes can redefine the character of a space and also to explore the different avenues through which designing can be approached.
I am a piscean with very weak resistance ability to avoid laughter at any kind of situation, Especially if serious!
Working on it!




01 03 05 02 04 06


CONTENTS
I ACTUALISING
On Site Projects
Project 01- Residence for Mr. Chahal
2022 | Third Eye Architects
Project 02- Residential Interiors for Mr. Jaswant 2020 | Archides
Project 03- Retail Interiors for Mr. Jatinder 2020 | Archides
II CONCEPTUALISING
Academic Projects | CEPT University
Project 04- Craft + Future= ?
Sem 4 | Prof. Rishav jain
Project 05- Activism Through Architecture
Sem 4 | Prof. Kruti Shah
Project 06- Interior Materiality
Sem 4 | Prof. Kaulav Bhagat
III MISCELLANEOUS
Architecture & Interior Design
On-Site Projects
PROJECT 01
Project: Residence for Mr. Chahal
Type: Architecture
Office: Third Eye Architects
Principal Architect: Ar. Deepti Bhatia
Location: Amritsar
Year: 2022
Status: Under Construction
Area: 4500 sq. ft.
“Inspired from ‘Mediterannean Revival’ architecture style, the residence has stucco exterior finish and shingled sloping roofs stayin true to materials. “

The residence has been is situated in one of the posh region of Amritsar i.e. Canal Colony. With an area of 4500 sq. ft. the design concept of spanish architecture has been used with a courtyard plan so that there is sufficient natural light and ventilation within the building. Designed for a family of 5, with owner and his parents and 2 children, the needs for every age group has been taken care of.
Site Image- Front View



Ground Floor Plan
Front Elevation
First Floor Plan

Section Through Entry Foyer


Site Image- Corner View
3D Render View- Elevation
OTHER RESIDENTIAL PROJECTS
Project: Residence for Mr. Jaswant Office: Archides
Principal Architect: Ar. Amit Arora
Location: Amritsar
Year: 2020
Status: Built
Project: Residence for Mr. Rishi Office: Archides
Principal Architect: Ar. Amit Arora
Location: Amritsar
Year: 2021
Status: Built
Project: Residence for Mr. Kumar Office: Archides
Principal Architect: Ar. Amit Arora
Location: Amritsar
Year: 2020
Status: Built



PROJECT 02
Project: Balcony Garden
Type: Interior Architecture
Office: Archides
Principal Architect: Ar. Amit Arora
Location: Amritsar
Year: 2019
Status: Built Area: 4500 sq. ft.
“Exploration of intricate details abouthow different materials come together and form a leisurely ambience to this outdoorintimate space. “
The balcony has been designed for the client Jaswant ji keeping in mind the leisure activities that a balcony can cater to from a peaceful evening to a happening get together where it lies next to the living area, private bar zone and the bedroom.





Site Photo for Terrace
Longitudinal Section Through Decck
Plan showing Civil Details and Surface Finishes

Plan Showing Drainage and Sanitary Fixtures


2-2 Details at - D

1-1
Section
Section
OTHER RESIDENTIAL INTERIORS PROJECTS
Project: Residence for Mr. Uttam Singh
Office: Third Eye Architects
Principal Architect: Ar. Deepti Bhatia
Location: Amritsar
Year: 2020
Status: Built
Project: Residence for Mr. Sumit
Office: Third Eye Architects
Principal Architect: Ar. Deepti Bhatia
Location: Amritsar
Year: 2023
Status: Built
Project: Residence for Mr. Jaswant
Office: Archides
Principal Architect: Ar. Amit Arora
Location: Amritsar
Year: 2021
Status: Built




PROJECT 03
Project: Jewellery Showroom for Mr. Jatinder
Type: Interior Design
Office: Archides
Principal Architect: Ar. Amit Arora
Location: Shahpur
Year: 2020
Status: Built
Area: 9000 sq. ft.
“With the traditional father & modern daughter duo as clients, this showroom is a response to rich ‘Pahadi’ context with a contemporary touch to overall design language. “


The showroom has been designed with keeping in mind spatial division that is made for people at workshop , display areas and owner’s supervision spaces.
It is a luxury jewelley showroom catering to local people since past 25 years. On the basis of their trust and values which have been brought in design through ample amount of waiting spaces, open communication areas and luxury VIP lounge display area for brides seeking personal attention.
Site Photo- Main Entrance Counter Display
Site Photo- Entrance Waiting and Display Area
Worker’s Zone
Pahadi Jewellery Display Section
Manage’s zone
VIP Lounge Cum Bridal Jewellery Display Section

Approach Staircase
Main Entrance & Reception Zone
Plan Showing Different Zones
Diamonds & Gold Low Ht. Display
Owner’s Office
Silver Jewellery Display Section





Ornamented ceiling designs, warm wood paneling and arched display scheme brings in the royal and inviting ambience to the space.
Site Photo- Silver Jewellery Display Section
Site Photo- Main Entry Hallway
OTHER
COMMERCIAL/ RETAIL INTERIORS PROJECTS
Project: Clinic for Dr. Prabhjeet
Office: Third Eye Architects
Principal Architect: Ar. Deepti Bhatia
Location: Amritsar
Year: 2022
Status: Under Construction

Project: Retail Showroom |S.K. Emporium
Office: Freelance Project
Principal Architect: Self
Location: Amritsar
Year: 2021
Status: Built
Project: NID, Jorhat
Office: Axis Consultants
Principal Architect: Ar. Urmimala Guha
Location: Jorhat, Assam
Year: 2016
Status: Built


PORTFOLIO Architecture & Interior Design
CONCEPTUALISING PORTFOLIO
Academic Projects | CEPT University
PROJECT 04
Studio: Craft + Future = ?
Faculty: Prof. Rishav Jain
Teaching Assistant: Ar. Teja Payapalle
Type: Interior Architecture
Graduate Project Sem: 4
Location: Multiple locations, Gujarat
Concept: D.I.Y (Do It Yourself)
“Personalisation of interior spaces through ‘making’ to avoid constant to-and-fro between client, designer and cratsperson.“

12”X12” Cube design to explain the standopint of personalisation of Interior Space through Assembly System Design using craft
There is a sense of loss in this internet age where mass production is rampant. It leads to the apparent irony, meaning that the better connected we are, the lesser connected we feel in an absolute sense.
Nowadays, personalization is everywhere because everyone has a maker’s instinct. It creates emotions, and eventually, emotions take over the future.
So this is the proposition Craft + Future= Makers Movement 2.0, where people will make and personalize their interior environment from the craftspeople. A collaborative approach wherein the designer and everyone else will be a maker. The designer will give a system, and the maker will use it to personalize their environment. Craftspeople will be the catalysts for this change.
Mata ni Pachedi on Acrylic
Embroidery on Ply
Wood Turning
Laser Cutting + Wood Turning Joinery






for Proposed Future of Craft and Interior Spaces



Manifesto
Creating an asembly system by “The Designer”for arrangement of space for workshop using their practising craft by “the Craftsperson” for “the Client” to come and learn the skills that have been learnt by craftspeople over their past generations.

Weave Craft Process Helping Creating Interior Space
Assembly System Designed By Designer

Assmenly Manual for Joinery
Sectional Perspective through Anganwadi Space at PATAN, GUJARAT using PATOLA WEAVING craft
Patola




Proposal plan for maker space in Patan, Gujarat
Craft identified: Patola Weaving

Sectional Perspective through Anganwadi Space at WAGHAI, GUJARAT using BAMBOO craft

Assmenly Manual for Storage Unit

Storage unit made using assembly joinery along with local bamboo craft for workshop
View of Storage Unit
PROJECT 05
Studio: Activism Through Architecture
Faculty: Prof. Kruti Shah
Type: Urban Design
CEPT Summer School Sem: 4
Location: Ahmedabad, Gujarat
Concept: Home on Wheels
“Urban Design need not include major changes in a city’s landscape but minimal changes can bring a huge change in a city’s dynamics which can help to create opportunities, effective living giving easier access even to less priveledged “



Exploring concept through model making and used for further
reference
exploring activism through architecture by seeing how minimal changes in urban landscape can bring about a major change in the dynamics of people’s life at urban level. Apni Lari 2.0 is a portable home structure which can help in generating income for the concerned family as well as provide shelter for the same family. Built with the idea in order to help for maintaining stable routine for the less priviledged people and hence trying to reduce the gap between rich and poor in longer run.

Ground floor includes a toilet, working station and storage space.
Top floor includes the space for sleeping in different weather conditions. Sense of privacy and security is provided by using PVC panelling, Plyboard walls and bamboo curtains over steel framed structure.

Worker’s Zone
Multi Utility Furniture
Sleeping Zone
A closed Lari space for use as a secured home structure during nights
An open working Lari used during working hours to generate income during days
Outsourced Lari Structure


Preparing the Metal Structure
Collaborating with different crafts people for bed Chatai design, Bamboo Covers, Roof
Cover






Checking the Hydraulics
Spray Painting the Strucure
Images showing the Hands - on process of construction of Apni Lari- 2.0 at CEPT Workshop

Lari donated to an NGO at Ahmedabad, showing its inhabitation by the family
PROJECT 06
Studio: Interior materiality
Faculty: Prof. Kaulav Bhagat
Teaching Assistant: Ar. Tanushree
Graduate Project Sem 3
Location: Conceptual
Concept: waves
“Exploring materials and tectonics through wall paneling using parametric design in wood and metal D.I.Y.
joinery to add drama in the space. “
The wall paneling has been designed for a corporate space using the concept of a wave. wooden pyramids are mounted over the metal pipes
the idea was to create an attractive wall paneling and figuring out itsconstruction details this is a DIY wall paneling which can be installed anywhere by the person themself. The system has been made where the sub parts can reassembled on site and made into an attractive wall panel design.


Details
of Assemblyy


View Showing Wall Paneling






PORTFOLIO Architecture & Interior Design
MISCELLANEOUS



Pen & Ink | Kitchen Interior Render
Pen & Ink | Artist’s Residence Isometric View Render
Pen & Ink | Live Sketching | Old Amritsar


Pen & Ink | Live Sketching | Khalsa College, Amritsar
Pen & Ink | Live Sketching | Khalsa College, Amritsar
Craft Mapping, Ahmedabad








Silver Embossed plates Block Painting
Block Making
Wood Turning
Moti Bharat
Instrument Making
Bohra Caps Zardozi Embroidery
Exploring Materials, Cane & Bamboo




Three Way Bamboo Joinery Without Nail
Exploring Cane
Metal and Cane Joinery
Three Axes Cane Joinery
PORTFOLIO 2024

Link for Behance Profile

