BIM(Building Information Modeling)





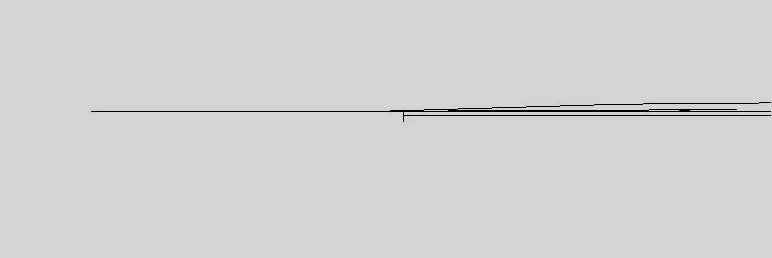




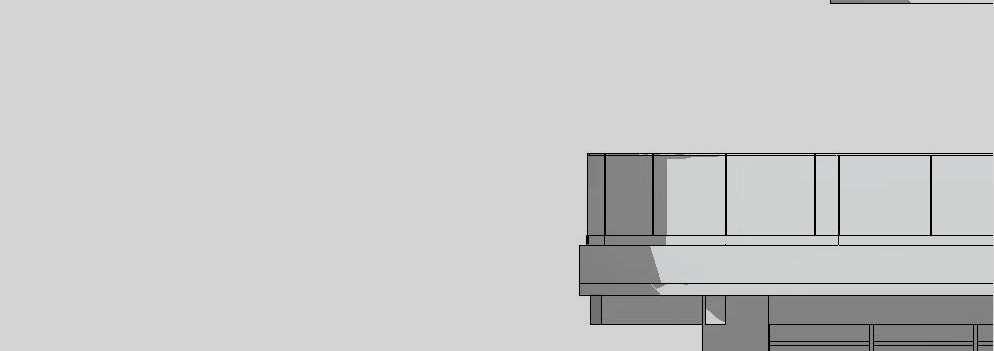
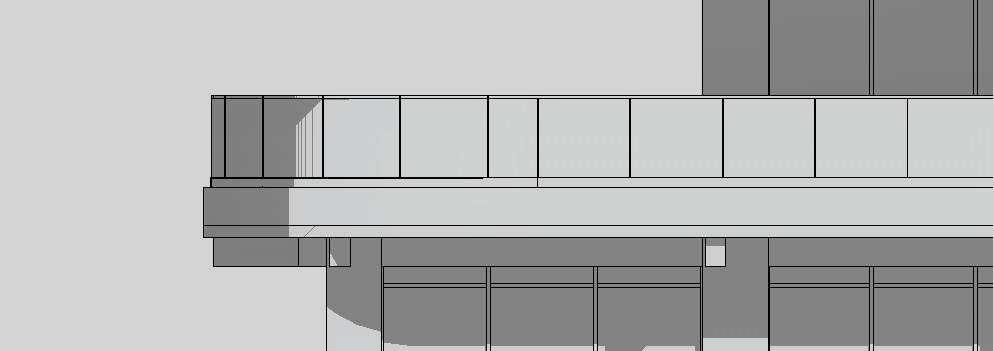


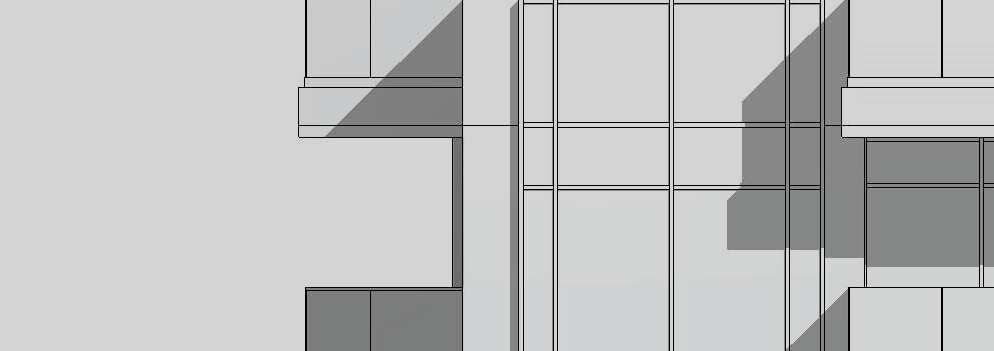
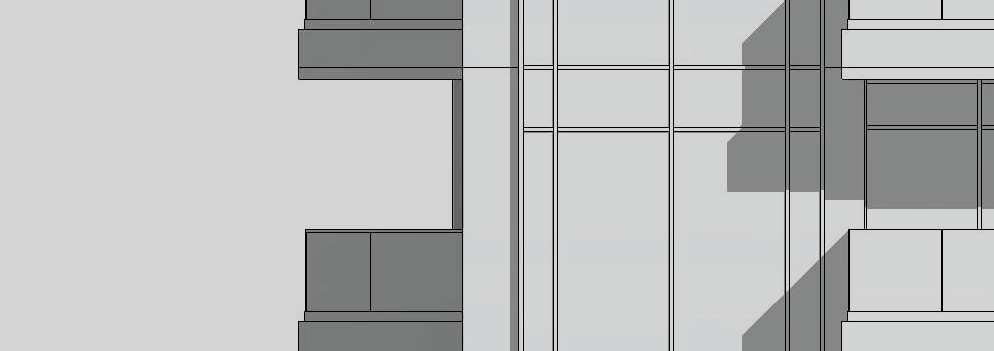

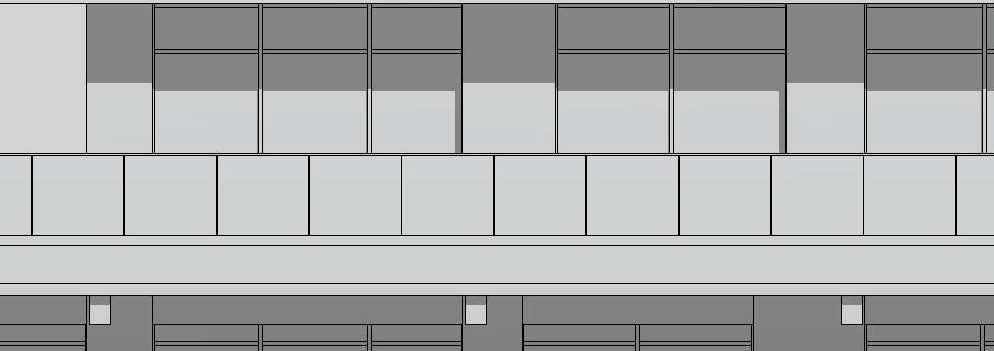
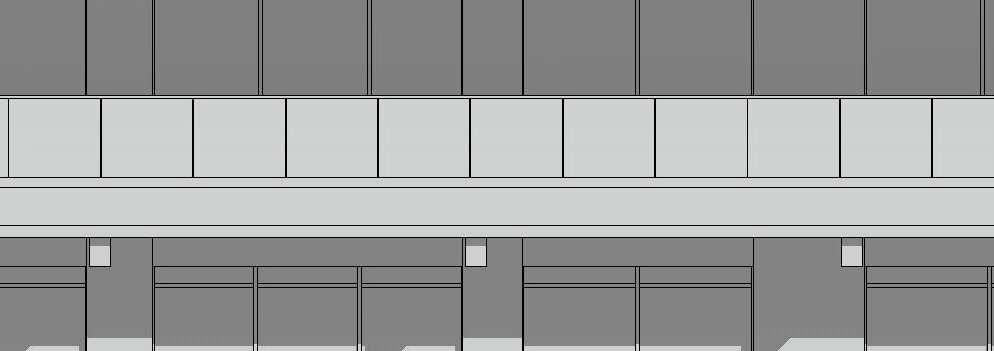


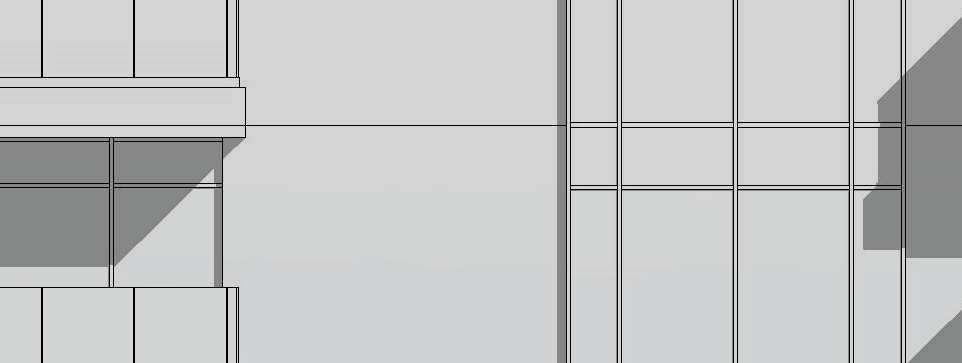
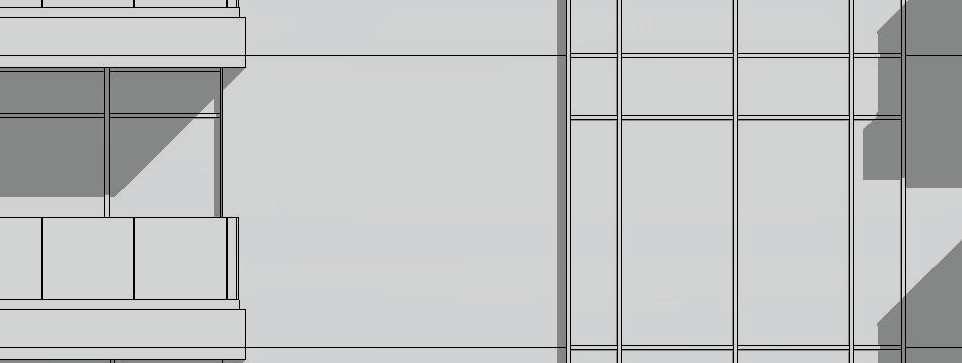

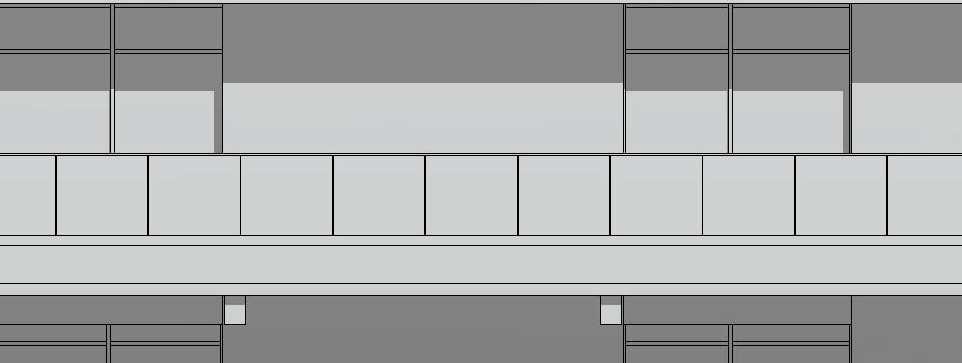
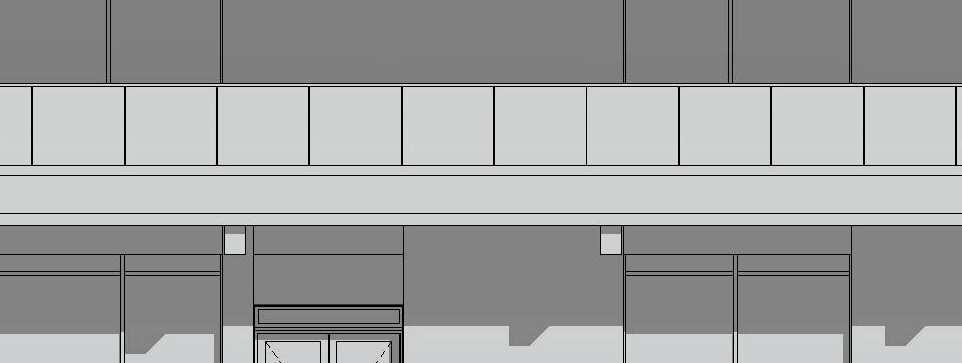


+1 705-708-2425
shrey953789@gmail.com
EDUCATION
Post Graduate Degree in BIM and Integrated Practice
Fanshawe College, London, Ontario.
Grade - 3.9/4.0 (Dean’s Honours)
Post Graduate Degree in Construction Project Management
Fanshawe College, London, Ontario.
Grade - 3.9/4.0 (Dean’s Honours)
Bachelor in Architecture
Gujarat Technological University, Ahmedabad, India.
Grade - 3.2/4.0
EXPERIENCE
JuniorBIMArchitect - Full time
Singhai TechnoArch Consultancy | Ahmedabad, India
I am an accomplished Architectural Designer and BIM Specialists
With over three years of experience in architectural design and project management, I specialize in Building Information Modeling (BIM) and hold postgraduate degrees in Construction Project ManagementandBIM.ProÞcientinRevit,AutoCAD,andBIMworkßows,Iexcel in producing precise models and documentation to streamline projects. Skilled in coordinating multidisciplinary teams, I ensure seamless integration of design and construction processes. Known for strong problem-solving, time management, and communication skills, I deliver efÞcient, innovative solutions from concept to completion.
Sep 2023 - Apr 2024
Jan 2023 - Aug 2023
Jul 2016 - Aug 2021
Aug 2021 - Nov 2022
• Managed over 25+ BIM models for MEP and architectural systems, improving workßows and reducing design conßicts by 20% through quality assurance.
• Developed standardized templates, authored technical guides, and enhanced model coordination, reducing errors and boosting team efÞciency.
• Supported on-site teams with technical solutions, streamlining project delivery and ensuring compliance with deliverables.
UrbanDesigner - Part time
ICID | Ahmedabad, India
Oct 2019 - Dec 2019
• Led the innovative conceptualization, strategic planning, and creative design of a transformative lake development project. Envisioned a vibrant, sustainable community space, balancing ecological preservation with recreational opportunities.
• Designed aesthetically pleasing and functional elements to enhance the lake’s natural beauty and provide engaging amenities for visitors. Delivered a project that exceeded environmental and community expectations through visionary thinking, technical expertise, and a keen eye for design.
JuniorArchitect - Internship
HM ARCHITECTS | Ahmedabad, India
Jun 2019 - Nov 2019
• Successfully developed comprehensive plans, sections, elevations, and working drawings for hospitals, commercial buildings, and housing projects. Demonstrated expertise in architectural design and construction techniques, ensuring functional and aesthetically pleasing spaces.
• Collaborated effectively with multidisciplinary teams to meet client requirements and project goals. Ensure all designs complied with relevant regulations and standards, facilitating smooth project execution.
ArchitecturalDocumentation - Part-time
ICID | Ahmedabad, India
Jun 2018 - May 2019
• Conducted precise measurements, captured detailed photographs, and created accurate sketches of historical temples in Gujarat.Meticulously documented architectural features and preserved intricate details of these cultural landmarks.
• Contributed signiÞcantly to the conservation and study of Gujarat’s rich heritage.Demonstrated a blend of technical skill, artistic ability, and deep appreciation for historical architecture.
SKILLSCERTIFICATIONS
• Autodesk Revit
(3D modelling, construction drawings)
• AutoCAD & SketchUp
(for 2D drafting or conceptual modelling)
• Bluebeam
• Adobe Photoshop, InDesign
• Enscape, Twinmotion, Lumion
• MS Project (Scheduling)
• Autodesk Revit CertiÞcation
• Revit 2021: Essential Training for Architecture
• Revit 2021: Essential Training for Structure
• Revit 2021: Essential Training for MEP
• Construction Management: Safety & Health
• BCIN CERTIFIED (SMALL BUILDINGS 2012)
• CANBIM CERTIFICATION AL1
DESCRIPTION:


















































































































































































































































































































































































































































