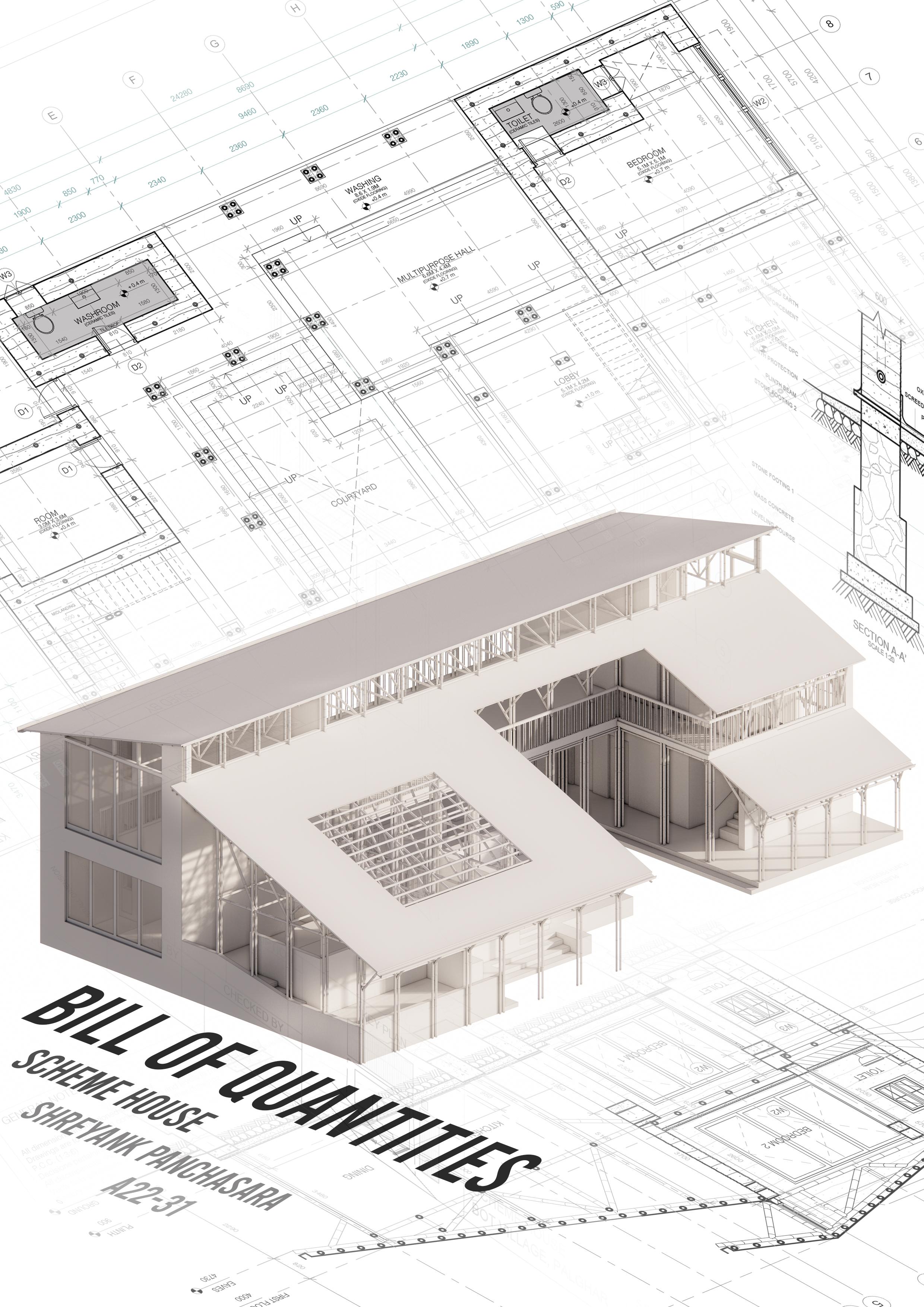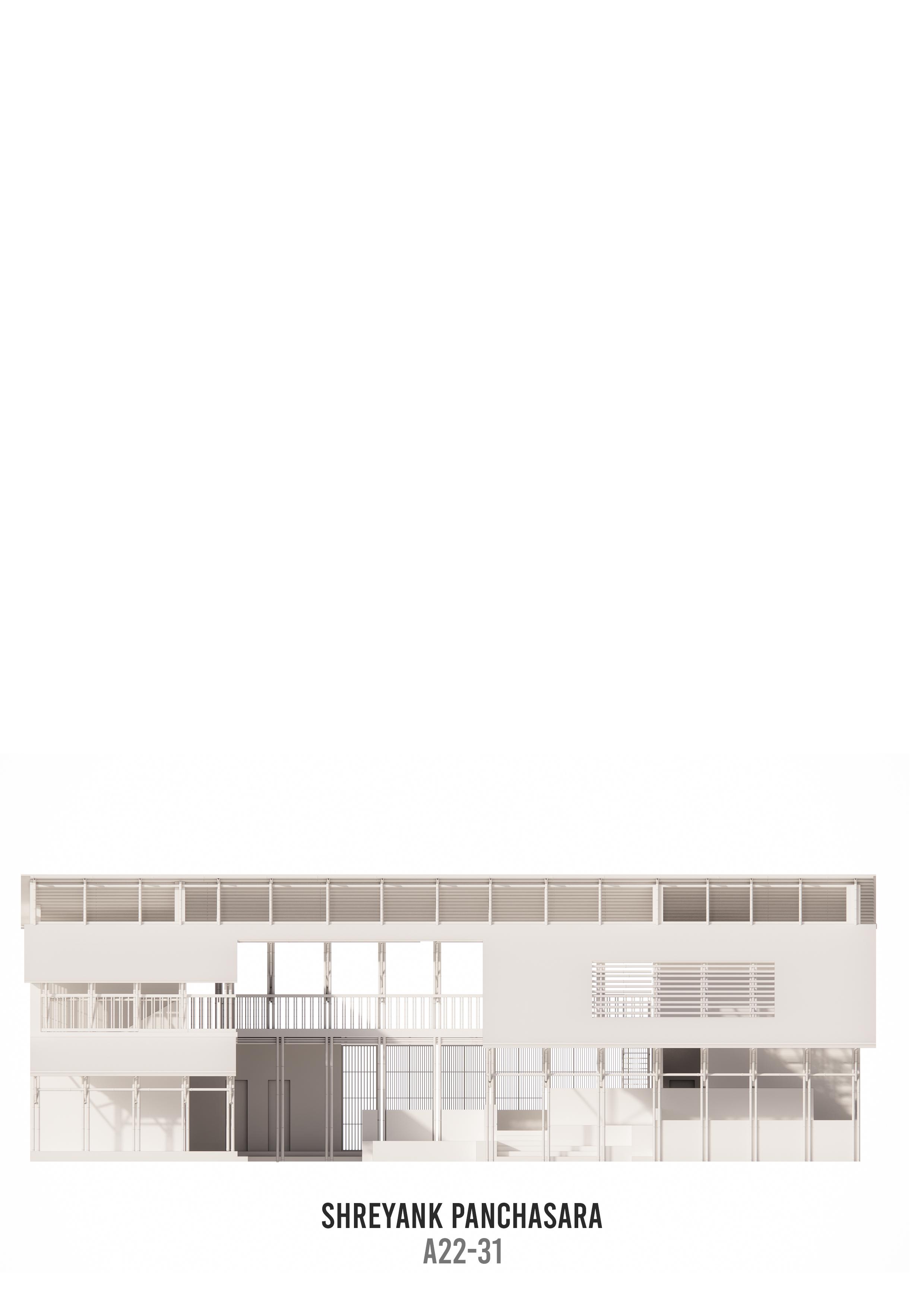ShreyankPanchasara SchemeHouse
Note:
BillofQuantities,Measurements&Specifications
1)TheitemsgivenbelowshallbeasperSectionA""Earthwork,Metal Packing&SubsurfaceDrainage"ofthespecifications
2)Rateforexcavationshallincludedewateringduringtheexcavation includingshoring,struttingetcandkeepingitdryduringexcavationand construction
3)AllearthworkshallbecarriedoutasperArchitect'sinstructionsand safetynormsasperrelevantIScode Therateshallincludeallscaffolding andmeasuresforcordoningoffareasduringdismantling,providingsign boardsetc
4)Alldebrisandscrapmaterialsfromearthworkshallbecontractors propertyotherthanthatwhichisreusedforback-fillingetc andthisdebris andscrapmaterialsshallberemovedawayfromsiteimmediatelyonhis own Thecontractortogiverebateinratesagainstmaterialsandscrap/ debrisfromsuchdismantledworkwhichshallbecontractor'sproperty
5)Forallearthworkitems,thecontractorshouldcarefullystackall excavatedmaterialatsiteaspertheinstructionsoftheArchitect Alldebris associatedwiththeearthworkshouldhoweverbedisposedoffbythe Contractor
6)Themeasurementofexcavationshallbetakenincum asper rectangulartrenchofbottomwidthofconcretemultipliedbyverticaldepth offoundationfromgroundeventhoughcontractormighthaveexcavated withslopingside/fulllengthtrenchforhisconviency
ForallItemsinallSections:Rateshallincludetransportation,loading/unloading,providing/supplying/laying/fixing/installing/ fabricating/testing/commissioningetc onsite RateshallalsoincludealltaxessuchasVAT,excise,salestax,octroi,etc
SECTION-I: SitePreparation&Cleaning
Cleaningandclearingthesiteofallrocks,boulders,brick-bats,stone, bushes shrubs etccomplete asdirectedbythearchitectforstartof constructionactivity
Demolishingofexistingstructuresandpathwaysontheplayground,as directedbythearchitect
SECTION-II: CIVILWORK
A EARTHWORKANDMETALPACKING
andexcavationforretainingwalls,basement,water tanks,effluenttreatmenttanks,etc includingbackfillingofapproved excavatedmaterialsinfoundations, &behindretainingwallsafter completionofwaterproofingetc wateringandconsolidating,cartingaway surplusearth, includingpreparingthesurface (Note:Allbackfilling& spreadingofearthshallbecarriedoutinlayersnotexceeding200mmand compactedto90%ordinaryproctordrydensity)
andinotherplaceswithapprovedmurumbroughtfrom outside,includingwateringconsolidatinginlayersnotexceeding200mmby 8-10tonnesroadrollerorotherapprovedmechanicalequipmentetc completeasdirected
:(AsperIS: 6313Part-III)(Note:Anti-termitetreatmentshallbecarriedoutthrough specialisedagencyreputedinPestControltreatmentandapprovedbythe Architect Thecontractortogive10yearsguaranteeonasuitablebond)
Providing bydrillinginholes atthejunctionsofwallsandflooringandinjectingchemicalemulsion,wall sprayanddoorframestobedrilledandsprayedcompleteusingapproved chemicalsattherateof5litersofemulsionconcentrateofonepercent concentrationofCHLORPYRIFOC20%EC ISIapprovedconforming(IS 8944),Includingtreatmentofwoodfortermites,borers,wetrotsanddry rots Coveredfloorareashallbemeasuredforpayment
Providing chasing inserting/laying 50mmthickM-20 cementconcretelayerandbitumenusingcementwithapprovedwater proofingcompoundattherateof1Kgper50kgofcementetc complete
Note:
BillofQuantities,Measurements&Specifications
1)TheitemsgivenbelowshallbeasperSectionB"Concrete-Plain& Reinforced"ofthespecifications
2)ForsmallconcreteonapprovalofArchitect,weighbatchedconcreteas perdesignmix,inmanuallyormechanicaltypeoperatedweighbatcherdial typeormechanicaltypeofminimumcapacity650Kgsshallbeused Weighbatchershallbecalibratedregularly
3)Forallmajorconcretepours,Contractorshallusereadymixedconcrete (RMC)ofUnitechPrefabLtd orM/s Larsen&ToubroLtd approved Agencies Only53gradecementshallbeusedinRMC Aggregate propertiesandgradingdesignmix,quantityofsuperplasticiser,setting time,amountofslumpatthepouringsiteshallbegotapprovedbeforeits useineachmajorconcreting
4)Concretemixproportionwillbebasedon50kg weightofcementbags deliveredatthemixer
5)TheContractorisentirelyresponsibleforthedesignofconcretemixes Thedesignishowever,tobeapprovedbytheArchitect
6)ConcreteM-20/20meansconcretemixM-20gradeusingmaximumsize ofcoarseaggregates20mm
7)Shuttering,formwork,centeringshallnotbepaidseparatelyandshall conformtoSection-C
8)Curingcompoundmaybepermittedonlyforinaccessiblelocations
9)OnlyRiverSandshouldbeused Washingofsandinrotaryscrewtype washingmachinesisamust
10)RatesshallbeinclusiveofcostofSuperplasticiserofapprovedquality andofapproveddosage
11)Ratesshallbeinclusiveofprovidingpockets,holes,inserts,pipes,etc
12)Mechanicalvibrators,internaland/orexternaltobeused
13)AlldefectiveconcreteifapprovedbyArchitect,shallberepairedbythe contractorathisowncost,usingapprovedepoxymortarorPolymer modifiedmortarasperManufacturer'sspecifications
14)Therateshallincludethecostofapplying2coatsofpolymerbonding agentonallsurfaceofoldornewconcreteatconstructionjointpriorto concretingagainstthesame
15)Useoffinesandwithpropergradingisamust
16)Screeningofmetal-IandIIforremovingexcessiveflakyunderand oversizematerial,stonedustetc isamust
17)Onlyapprovedmouldreleasingagentshouldbeused
18)Cleaningofshutteringplatesbymechanicalbuffingaftereveryuseisa must
19)Allconcretesurfacesshallbeformfinished
20)Whereplasteringisspecified,concretesurfacesarerequiredtobe hackedimmediatelyaftertheremovalofformworkasdirectedbythe Architectwhereverrequired Additionalrateshallnotbepaidtocontractor forhacking
21)Contractorshouldmakearrangementfortablevibratorforcastingthe coverblocksofrequiredsizeandgrade
22)Rateshallbeinclusiveofprovidingcoverblocks Coverblocksshallbe madeofthesamegradeofconcreteofstructuralmemberinwhichthe blocksaretobeused
23)Alljointsinshutteringshallbesealedbyuseof5mmthick compressiblematerialgasketsandfixingagent
24)Constructionjointshallbeminimuminnumbersandtheirlocationshall beapprovedbytheConsultant Constructionjointsshallbetreatedproperly withbondingcoatofapprovedmaterialtobeappliedattheoldconcrete beforecommencingthefreshconcretingoperations
25)Informfinishsurfacesthepatternstobeprovidedfortheformwork shallbeasperarchitectssuggestions
26)Allsack-rubbedsurfaceshallbesackrubbedwithwhitecementof suggestedproportionasperArchitectsapproval
27)Allconcealeditemslikeconduits,junctionboxes,fixturesetc shallbe locatedasperdetailsandlocationstobeapprovedbeforecasting
NotesforFormwork:
Note:1)TheitemsgivenbelowshallbeasperSectionC:'Formwork'of thespecifications
2)ContractorshouldsubmitfortheConsultant'sapprovaldesignand drawingforallformworkshowingsizesofmemberincludingpropsandits foundationconsideringRMCbypumping
3)Amockupofformworkforcolumns,typicalcolumn-beamjunction, beamsshouldbemadeandonlyafterobtainingapprovalofthemockup, thecontractorwillbeallowedtoproceedwiththework
4)Allsurfacesofconcreteelementsshallnotbetreatedinanywayunless otherwiseinstructed
5)Allconcretesurfacesshallhavesmoothandevenfinishoriginallyby themselveswithoutanyfinishingorrendering IncasetheArchitectisnot satisfiedwiththefinishobtained,remedialmeasuresforimprovingthem shallbecarriedoutbytheContractorathiscost
6)Ratesquotedshallbeinclusiveofallformworkatalllevels
7)Rateshallincludeuseof5mmthickcompressiblegasketmaterials, fixingagent,adhesivetapeandmechanicalbuffingofshutteringplates
8)Onlyapprovedmouldreleaseagentshouldbeused
BillofQuantities,Measurements&Specifications
9)Manual/mechanicalcleaningofshutterplatesaftereveryuseisamust
10)Therateshallincludehackingofconcretesurfacerequiredtobe plasteredimmediatelyafterremovalofformwork
11)Onlynewsteelandplywoodshutteringshallbepermittedforitsfirst useatsite,anditsnumberofuseswillbesolelywithdiscretionofArchitect
12)Providingcutouts,holes,slits,depressionetc forelectricalfixtures shallnotbepaidseparately
13)Sizeofthepanelsusedforexposedconcretefinishareasshallbe approvedbytheArchitect
14)Thesupportingsystemforplatformdoorshallbehavingselfalignment devicestoensureperfectlineandlevel,andverticalityoftheshuttering, stagingtoachieverequireddegreeofperfection
15)Forquickerectionofshutteringandstagingthesystemshouldhave suitablearrangementformovingentiresetintransverseaswellasin longitudinaldirectionsandrails/wheelsonanysuitablearrangementwhich willbeapprovedbytheconsultant
ProvidingandlayingConcreteM20/40usingRMCforallPCCworks belowraftslab,plinthbeams,foundations,etc includingsideformsif required Therateshallbeinclusiveofalltaxes,towardsplants& machinery,labour,allleads&lifts,allfloorsallchargesrequiredincluding transportation,centering,formwork,compacting,rougheningthesurfaceif specialfinishistobeprovidedandcuringetccomplete
Providing&layingM30/20 usingRMCforRCCincludingpumpingfor foundation,pilecaps,raftslab,column,walls,shearwalls,boxcolumn, retainingwalls plinthbeams floorbeams invertedbeams slabs staircase,droppardis,chajja,parapets,pergolas,trenchslabandbeamsin structuralfloors loftslabsatalllevels lintelbeams/verticalstiffeners The rateshallbeinclusiveofalltaxes,towardsplants&machinery,labour,all leads&lifts,allfloorsallchargesrequiredincludingtransportation, shuttering,centering,formworkasperconditionsbelowetc complete
Providing&layingConcreteM20/40,usingRMC,inalternatebaysfor75 MMplinthprotectionandpavingincludingcompacting,vibrating,curing, finishingtocorrectline&levelwiththeuseofwoodenbottomandsurface finallyfinishedwithbroomsasdirectedbyArchitect Jointsofandas providedinalternatebaysshallbefilledwithbitumenetc allcompleteto thesatisfactiontotheArchitect
ProvidingandconstructingRCCundergroundwatertankincluding excavationinalltypesofsoil,refillinginsidesoftank,trimming,dressing, leveling,stackinganddisposalofsurplussoilandincluding:
i)Rubblesoling230thk
ii)PCC,M20/30belowraft
iii)M-25/20RCCworkinraftslabs,sumpbase,beams,RCCwalls, columns,topslabsetc includingunwrotshutteringtoRCwallsatalllevels
iv)TMTreinforcement
v)Waterproofcementplastertoinsideofwatertanks
vi)BoxtypewaterproofingtreatmentforraftandwallsofUGtank
vii)Patentedcementbasedwaterproofingtreatmenttotopofslabs
viii)50mm thk IPStoraftslab
ix)Providingandfixingcastironmanholecovers2nos 600mmdia with lockingarrangements
x)PVCwaterstop150mmdia;embeddedintakeandoutletpipesetc UGtankcapacity
Providingandfixing inpiecesof600mmlengthoveramortar beddingofCM1:6/Limemortar1:3(groundfloor)
a) and150mm
Providingandfixing inpiecesof600mmlengthoveramortar beddingofCM1:6/Limemortar1:3(firstfloor)
and150mmthickness
and150mmthickness
Providingandfixing inpiecesof600mmlengthoveramortar beddingofCM1:6/Limemortar1:3(groundfloor) a) and150mmthickness
Providingandfixing inpiecesof600mmlengthoveramortar beddingofCM1:6/Limemortar1:3(firstfloor)
BillofQuantities,Measurements&Specifications
C FORMWORK
Notes:
1)TheitemsgivenbelowshallbeasperSectionC:'Formwork'ofthe specifications
2)ContractorshouldsubmitfortheConsultant'sapprovaldesignand drawingforallformworkshowingsizesofmemberincludingpropsandits foundationconsideringRMCbypumping
3)Amockupofformworkforcolumns,typicalcolumn-beamjunction, beamsshouldbemadeandonlyafterobtainingapprovalofthemockup, thecontractorwillbeallowedtoproceedwiththework
4)Allsurfacesofconcreteelementsshallnotbetreatedinanywayunless otherwiseinstructed
5)Allconcretesurfacesshallhavesmoothandevenfinishoriginallyby themselveswithoutanyfinishingorrendering IncasetheArchitectisnot satisfiedwiththefinishobtained,remedialmeasuresforimprovingthem shallbecarriedoutbytheContractorat hiscost
6)Rateshallincludeuseof5mmthickcompressiblegasketmaterials, fixingagent,adhesivetapeandmechanicalbuffingofshutteringplates
7)Onlyapprovedmouldreleaseagentshouldbeused
8)Manual/mechanicalcleaningofshutterplatesaftereveryuseisamust
9)Therateshallincludehackingofconcretesurfacerequiredtobe plasteredimmediatelyafterremovalofformwork
10)Onlynewsteelandplywoodshutteringshallbepermittedforitsfirst useatsite,anditsnumberofuseswillbesolelywithdiscretionofArchitect 11)Providingcutouts,holes,slits,depressionetc forelectricalfixturesshall notbepaidseparately
12)Sizeofthepanelsusedforexposedconcretefinishareasshallbe approvedbytheArchitect/consultants
13)Thesupportingsystemforplatformdoorshallbehavingselfalignment devicestoensureperfectlineandlevel,andverticalityoftheshuttering, stagingtoachieverequireddegreeofperfection
14)Forquickerectionofshutteringandstagingthesystemshouldhave suitablearrangementformovingentiresetintransverseaswellasin longitudinaldirectionsandrails/wheelsonanysuitablearrangementwhich willbeapprovedbytheconsultant
D REINFORCEMENT
ThisitemisworkedoutbytheStructuralConsultant Forthepurposeofthiscourseanapproximateamountisbudgeted Notes:
1)TheitemsgivenbelowshallbeasperSectionD:'Reinforcement'ofthe specifications
2)CoverblocksshallbeofgoodqualityconcreteM30/10andshallbe vibratedonatablevibratortoreducethepermeability
3)Whereverweldingofreinforcementisspecified,thesameshallbe carriedoutconformingtoIS:9417orIS:2751 Weldingshallbecarriedout byapprovedqualifiedweldersonly Onepercenttestingofweldsshallbe carriedforalltypesofwelds
4)Overweightofthesteelshallnotbeconsideredforcalculating consumptionandpaymentpurpose,IS constantforweightofdifferentdia ofbarsshallbeconsideredforpaymentaswellasconsumptionpurpose
5)Columnreinforcementbarsarerequiredtobelappedinthemiddle portionofcolumnsasperIS13920 Properarrangementshallbemadeto supportreinforcementprojectingabovefloorlevel Similarlylapswithina distanceof2D(depthofbeam)or1/4spanfromthefaceofthecolumnare notallowed Theoverhangingbarsshouldbeproperlysupported The costoftheseworksisdeemedtohavebeenincludedintherate
E BAMBOOANDTIMBERWORKS
ThisitemisworkedoutbytheStructuralConsultant Forthepurposeofthiscourseanapproximateamountisbudgeted
BillofQuantities,Measurements&Specifications
Bamboorailing(1mhigh 8-10cmdia)
F ROOFING
Note:
Measurementshallbetakenforcompletelaidroofinsquaremeter
Overlapswillnotbepaidextra Therateshallincludeallthematerial, labourbolts,nut,washersandtoolsandplantsetc complete
SteelFramedRoofingSystem
ProvidingandfixingofSteelFramedRoofingSystem ExternalSheet: Klippon/SteellockAZ150SMPcolourcoatedGalvalumein058mmTCT andincludingscrewsandclips InternalSheet:Hi-Rib/HispanAZ150 BareGalvalume/SMPcolourcoatedGalvalumein047mmTCTincluding screws Insulation:SupplyandLayingof50mmthicklogfiberresinbonded fiberglassrollinsulation16kg/m3densitytobefixedbetweeninternaland externalsheets SubGirt:G I Purlins40x50x40mmx16G(16mm) galvanisedsteelfixedtopurlins/girtwithselfdrillingfastenersatmax 500mmcenters
G MASONRYWORK
Note:
1)Theitemsgivenbelowshallbeasper'MasonryWork'ofthe specifications
2)Rateshouldbeinclusiveofscaffolding,curingandalsodewatering& keepingsurfacedryduringconstruction
3)Cementandlimerequiredforstabilizingtherammedearthmixshallbe providedbytheContractor
4)Onlyself-supportingscaffoldingwillbeallowed;noholesshallbemade intherammedearthwalls
5)TheContractorshallberesponsibleforrestoringallsurfacesofthe rammedearthwalltoitsoriginalformwhereverchasingisdonefor providingservicelineslikeelectrical,telecommunication,watersupply,and plumbing,etc
6)Thematerialsourcing,composition,andcompactiontechniquesshallbe approvedbytheArchitect-in-chargebeforeexecution
7)Thecementandlimecontentinthemixshallconformtotheminimum requirementsspecifiedforstabilizedrammedearthconstruction
8)Provisionshallbemadeforaccommodatingconduitpipes/waterpipes, ensuringthatanygroovescreatedarestaggeredonbothsides
9)Therateforrammedearthwallsshallbeinclusiveofnecessary formwork,compaction,andshapingtosuittheconstruction
10)Thesoilmixforallrammedearthworkshallbepreparedusingan approvedmechanicalmixertoensureuniformityincomposition
11)Handmixingofstabilizers(cement/lime)withsoilshallnotbepermitted
12)Onlywell-gradedsoil,freefromorganicimpurities,shallbeused Sand andaggregate ifrequired shallconformtotheapprovedspecifications
13)Anysandusedinthemixshallbewashedthoroughlytoremove unwantedsiltandclayfractions
14)Therammedearthmixshallbetestedforstrength,moisturecontent, andcompactionlevelsbeforeuse
15)TheContractorshallberesponsibleformaintainingtheaestheticand structuralintegrityoftherammedearthsurface,ensuringthatanyrepairs ormodificationsblendseamlesslywiththeoriginalconstruction
Providingandconstructingrammedearthwallwithastabilizedmix, includingsoil sand lime andcementasperspecifiedproportions Work includessourcing,sieving,andmixingmaterials,compactinginlayers withinformwork curing andfinishingasrequired Includesnecessary scaffolding,edgedetailing,andprotectionduringconstructiontoensure structuralintegrity (Minimumcementcontent:15bags/cum) (Ground floor) wall,(SAND:84%,LIME:10%,CEMENT:6%)
Providingandconstructingrammedearthwallwithastabilizedmix, includingsoil,sand,lime,andcementasperspecifiedproportions Work includessourcing,sieving,andmixingmaterials,compactinginlayers withinformwork,curing,andfinishingasrequired Includesnecessary scaffolding,edgedetailing,andprotectionduringconstructiontoensure structuralintegrity (Minimumcementcontent:15bags/cum) (Ground floor) wall,(SAND:84%,LIME:10%,CEMENT:6%)
Providingandlayingrubblestonemasonryincementmortar1:6(1cement :6coarsesand)forstripfoundationatalllevels,includingdressingof stones,properbonding,strikingandrakingoutjoints,scaffolding,curing, etc,
a)600mmthickfooting
b)800mmthickfooting
Notes:
1)Theitemsgivenbelowshallbeasper'Flooring'ofthespecifications
2)Atleast6samplesforallfinishingitemsofwork fromdifferentapproved sourcesshallbesubmittedbeforestartingtheworkforapproval Architect inchargedecisionregardingtheshade qualityandthesourceisfinal All likematerialsofflooring,cladding,etctobefromsamebatchasper approvedsample
3)Rateshallbeinclusiveofallexposedstone/tileedgestobechamfered handpolishedandmouldedasdirected
4)Ratesforverticalcladdinginstoneofthicknessfrom6mmto25mmshall includeexposedrightangularcornerjointsfinishedandedgespolishedand mouldedasperArchitect'sinstruction,withcutting6mmgroovesandalso edgepreparationtosuitcornerangles
5)Skirting/dado/cladding becauseofvaryingheightwillbemeasuredand paidonsquaremetrebasisinsteadofonrunningmetrebasis
6)Therateforflooring/claddingshouldbeinclusiveofbedding/backcoat asspecified Thethicknessofmortarbeddingorbackcoatspecifiedis minimum Thisthicknesswillvaryaccordingtothethicknessofflooringor claddingmaterialsoastosuitthespecifiedlevelorline TheContractor shallberesponsibleforproperbondingbetweenbackingcoat&masonry workorRCCworkandhisrateshallbeinclusiveofprovidingandapplying approvedbondingagent
7)Forallverticalcladding,anapprovedchemicaladhesivefortilesasper manufacturer'sinstructionsshallbeusedandtheratesquotedshallbe inclusiveofthecostofthisadhesive,forathickness3mmto4mm
8)Unlessotherwisespecified,allsizestobeinmetricsystem
9)Scaffoldingforexternalcladdingshallbeofselfsupportingtype Holes willnotbeallowedtobemadeinthemasonryorRCCworkforanchoring thescaffolding
10)Therateforverticalcladdingshouldalsoincludetheworkonisolated columns,chamfers,etc
11)Noseparatepaymentwillbemadeforprovidingandfixing,oddsized tilesofanyshapeandsizetosuitconsultantrequirement
12)White/ColouredcementwithmatchingpigmentsorJohnsonBALgrout withappropriatecolourshallbeprovidedbyContractorathiscost
13)TheContractorshallprovidesuitablesupportsforsupportingthe claddingtilesandremoveitonlyafterthetileshavefirmlyadheredtoits location
14)Edgesofcladdingtilesfixedonthecornersofthecolumnsandwalls shouldbepolishedasperdirectiveofArchitect orasindicatedinthe drawings
15)Themaximumthicknessofthepastepreparedbyusingtileadhesive andappliedonthewallandcolumnsurfacesshouldnotbemorethan 3mm Contractorshallhavenoextraclaimsonaccountofincreaseinthe thicknessofthepastebeyondmaximumthicknessasspecifiedabovedue tofaultyworkmanshiporanyotherreason
16)Mortarrequiredforbedding/backcoatshallbemixedmechanicallyin mortarmill Onlyriversandshallbeusedinthemortar
17)Allfixtures electricalpoints lightsetctobealightedwithtiling grooves andpattern,flushwiththewallfaceasperdetailsanddrawings Amockup forthesameshallbegotapprovedfromArchitect
BillofQuantities,Measurements&Specifications
18)Thecontractorsarerequiredtostudydrawingscarefullytounderstand fixingdetailsofflooring,skirting,claddingetc,tokeeprequiredgrooves betweendifferentfinishesatdoorandwindowlocationsflooringand skirtingjunction,wallandceilingjunctionetctomatchflushlinei e vertical planeofwallandskirtingetc
19)Rateshallbeinclusiveofcostofscaffolding,grouting,curing,final polishingbynon-slipwaxpolishandcleaningofsurfacesandalso dewatering&keepingsurfacedryduringconstruction
20)Asample/mockupofflooring,cladding,etctobegotapprovedfrom, Architect
21)Alladditionalgroovestobeprovidedinvertical,horizontalanddirection asshownindetaileddrawingsorasdirected
22)Tomakewallcladdingsurfaceandskirtingsurfaceflush,wallatskirting levelshallberequiredtorecessinsideasperfixingdetails Thenecessary recessesinRCCwalletcshallbetakenatthetimeofconstructionitself
23)Only43gradecementshallbeused
Dadowhiteceramictilesof300mmx300mm toilets
Providingandfixing and 15mmthickness(Santron)greycolourfor asdirectedincluding 15mmthickbackingcoatplastering1:4cementmortar,fixingwith adhesivesasspecified jointsfilledwithwhitecementpasteorofapproved colourgroutingmaterialsincludingcuring,scaffoldingetc complete (Overalltilevariationallowance+10mm)(BasepriceoftileRs500/Sq m)
I DOORS,WINDOWSANDPARTITIONS
Notes:
1)CarpentryandJoinery,Timber,Steelcasement,AluminumDoors Windows,skylightsopenable,slidingwindows,rollingshuttersand polycarbonatesheet,curtainwalls,etc
2)Forallaluminumworks,thecontractorshallsubmitshopdrawingfor eachitemofworkindicatingthesectionofaluminum,itsweightandjoinery detailandtotalweightofwindow/door/partitionwallsetc Wherever possiblerivetingshallberesortedtoforconnection Alternativelyhot dippedgalvanizedpinheadedsheetmetal/brass,screwscouldbeused Nomildsteelwithouthotdippedgalvanizingshallbeusedforany fastenings,etc
3)TheratesshallnotbepaidseparatelyforAluminumsectionsusedon weightbasis
4) Therateshallbeinclusiveofproviding&fixingglasspanelsincludes costofalltypesoffixturesandfasteningsmadeofanymaterials,neoprene rubbergaskets screws etc
5)Contractorshallsubmitsamplesofassemblysectionsfromdifferent manufacturer'sforapproval Architectdecisionshallbefinal
6)Alljointsbetweencivilworkandaluminumframesshallbesealedand madeairtightbyapplyingSiliconesealantorequivalentasapprovedat Contractor'scost
7)Ratesforrepairsaswellasprovidingandfixingofnewdoors,windows, skylight,rollingshutters,etc inthissectionshallbeinclusiveofallthe itemsofhardware/fittingsandnoextrashallbepaidtothecontractor towardsthecostofhardware/fittings
8)AllHardwareshouldbeaspersamplesapprovedbyArchitect Providing andfixingfollowinghardwareitemsinoxidizedbrass(unlessotherwise stated)including fixingwithappropriatescrewsandfastenersinbrass/ stainlesssteelmetalscrews(Nettlefoldorequivalent)whereverspecified etcofapprovedmaketypeandthickness:
9)Providingandfixingthehardwarecompleteinallrespectswith necessarypins,plates,screwsetc(Allfittings&fixturesshallbeofHeavy dutybrassoffirstquality)
10)Allhardwareandhingesshallbeofpalladiumorapprovedequivalent brand,allotherhardwareshallbeofDormaorapprovedequivalentbrand
11)Hinges:Railwaytypeheavydutyhingesinbrassoxidizedwith stainlesssteelpinsofdiameternotlessthan4mmandleafthicknessnot lessthan4mm(125mmx65mmx4mmto300mmx65mmx4mm)
12)Hinges:Parliamentarytypeheavydutyhinges5mmthickbrass oxidized
13)Towerboltshavingboltdiaof10mminbrassoxidized,inbrassbody 600mmlongetccomplete
14)Doorhandles 'Dorma'TGDI35025Spullhandle,25mmdia,350mm longor 'DORMA'TG9155ormatchingwithexistinghandleasspecified andapprovedbytheArchitect
15)BrassoxidizedBabylatches,75mmlongwith25mmx8mmthickbolt completewithknob,Vacant/Engagedetcasperapprovedsamples Brass aldropsshallmatchexistingoriginalaldropsinthebuildingandshallbe reusedorfabricatedtomatchtheoriginal
420000
BillofQuantities,Measurements&Specifications
16)ConcealedtypehydraulicdoorcloseroropendoorcloserofDormaor equivalentbrandwithDormadoorstopper,springloadedwithrubberbush andfootrelease
17)PlainMorticelocks6leversLatchBoltofGodrejmakeequivalentwith brassbodyandchromeplatedflatplatetoedgeofdoorincludingfixingto timberoraluminiumshutterframesetccomplete 18)Sameasaboveitem(16)butwithdeadlock
19) 3mmthickSSkick/pushplatefixedwithSSscrewsof150-400mm depth (CPbrassdomicalhead)
20) Doorbufferwithrubber/PVCbushshutterorwallmounted
21)Providingandfixing andrepairrateswillalsobeinclusivealdrops handlesstopperetc allcomplete
D1-Bi-Foldexternaldoorwithtimberframeandpanels
Providingandfixing1stclassteakwooddoorframes(BTC)ofallsizes includingmakingsingleordoublerebatesforshuttersasperdrawing,6 FischerUniversalFramefixingFUR10x135T/FUR10x150Tor equivalentfastenerinsteadofholdfastforfixingframestoconcrete membersormasonrywallsapplyingsolignumontimbersurfaceincontact withmasonry/concreteandDucoPaintorpolishofapprovedcolourand make,includingmouldedarchitraveetc
D2-FoldingExternaldoorwithtimberframe
Providingandfixing1stclassteakwooddoorframes(BTC)ofallsizes includingmakingsingleordoublerebatesforshuttersasperdrawing,6 FischerUniversalFramefixingFUR10x135T/FUR10x150Tor equivalentfastenerinsteadofholdfastforfixingframestoconcrete membersormasonrywallsapplyingsolignumontimbersurfaceincontact withmasonry/concreteandDucoPaintorpolishofapprovedcolourand make,includingmouldedarchitraveetc
W2-Timberframeslidingwindow
Providingfabricatingandfixinginpositioncolouranodisedextruded aluminiumheavysectionsJindalorequivalentmakeforwindows/ ventilators,sidehungortophungopenable/fixedcomprisingofouterframe (035kg/rm),shutterframe(050kg/Rm),shutter--(040kg/Rm), mullionforouterframe(055kg/Rm),lockinghandlesandpullhandlefor eachshutter,onepairSS frictionhingesforeachshutterand5mmthick clearfloatglassModiorwiredglassorequivalent withneoprene/rubber gasketwithhinges,lockingarrangementandwoodenencasement wherevernecessaryincludingmaskingofwindowsillsbeforecompletionof work,demaskingaftercompletion,cleaning,ratetoincludecolour anodisingallaluminiumsectionstoathicknessofanodicfilmnotlessthan 20micronsetc
J WATERPROOFING
Notes:
1)Thecontractorwillgivea10yearsguaranteeoftheworkundertakenon Rs100/-Stamppaperontheapprovedformatdulyregistered
2)Tenpercentamountofvalueofworkswillberetainedfortheperiodof fiveyearsfromthedateofactualcompletionofthework,willbereleased progressivelyatfourpercentaftertwoyearssubjecttoattendingany rectificationofdefectsandbalanceamountsbytheendoffiveyears
3)Allworktobedonethroughspecialistwaterproofingandstructuralrepair agenciesshallbeundertakenonlyontheapprovaloftheArchitect
RCCwallsofwatertanks
Providingandapplying70mmto75mmthickproprietarybrandcement basedwaterproofing(boxtype)for ,septictanks,effluenttreatmenttanks,etc including providingleakprooftreatmentby injectiongrouting toconcrete membersat10mcentresinbothdirectionsandalsoatallconstruction joints,andprovidingandfixing20mmto25mmthickroughShahabadstone orotherapprovedstonetilessetin20mmthick1:3waterproofcement mortarandfinishingthebylaying/plastering,with20-30mmthickC:Min 1:3withwaterproofcompound(Contractortogivecompletespecifications forwaterproofingsystemheproposetocarryout)
Providingandlayingwaterproofingin inallpositionconsistingofspecialisedapprovedwaterproofing compoundandmaterialasperspecificationswithallleadandlift
BillofQuantities,Measurements&Specifications
Providingandapplyingwaterproofingtreatmentoverchajjausing proprietarycementbasedsystemlikeIndiaWaterproofingusingbrickbats of50mmormetalno2,averagethicknessoftreatment50mm,finished withsmoothcementfinishwithfalsetilemarks,including breaking/removingexistingwaterproofingandcartingawaythedebrisetc complete
Providingandfixing shallbehoused approximately300mmabovechajjainamortarjointofadjoiningmasonry wall,thissheetctshallbeslopingoutwards Fasteningdown –Thesheets, shallbefastenedwiththebestSSorBrassscrews/boltsandleadwashers Allen’s,Fisherorotherapprovedfasteningsasdirectedbythe ConservationArchitect Theleadsheetingshallbegoodmilledleadnot lessthan10Kg/Sqmbenttotheshapefastenedintothewall groove20 mm,withbrass/sswallhookswithjointsatrightanglestotheflowbyadrip withaproperlap,iflevelspermit,orby75mmjointsoffoldedlead
SECTION-IV: MISC.
Notes:
1)Rateshallincludeminorcivilwork,scaffolding,electricalworks, dismantling,liasoningcost,steelitems,etc
2)Thequotedpriceshallbeinclusiveofcentralexciseduty,VAT,octroiand servicetaxandallotherapplicabletaxes Thisquotationshallnotbe subjecttopricevariationcost
3)Thecontractorshallmakenecessaryarrangementstoprovidesuitable lockableweatherproofstoragespaceforthematerialsandshallalsostack theexistingdismantledmaterialinasafesecureplaceforthedisposalof themunicipalauthorities
4)Thecontractorshallincludeinthequotation60monthsfree maintenance,whichwillbecommencedfromthedateofcompletionof project
5)Thecostshallbeinclusiveofallpreparatoryworkandnoextracostwill beprovidedtowardsthisitem
7) Therateshallbeinclusiveofproviding&fixingglasspanelsincludes costofalltypesoffixturesandfasteningsmadeofanymaterials,neoprene rubbergaskets,screws,etc
6)Forallworksinthissectionasspecifiedbytheconservationarchitect, thecontractorshallsubmitshopdrawingforeachitemofworkindicating thesectionsmaterials,its joinerydetailetc Whereverpossiblewooden pinsshallberesortedtoforconnection Alternativelystainlesssteel/brass, screws/boltscouldbeused Noothernails/screwsshallbeusedforany fastenings,etc
8)Contractorshallsubmitsamplesofassemblysectionsfromdifferent manufacturer'sforapproval Architectdecisionshallbefinal
9)Alljointsbetweencivilworkandtimberframesshallbesealedandmade airtightbyapplyingSiliconesealantorequivalentasapprovedat Contractor'scost
FabricationandinstallationofInformationSignasspecifiedinthedrawings Providing&fixinginposition inaluminiumextrudedbrown anodizedsectionwithlettersinvinylonbothsidescoveredwithacrylic sheetandasperapprovedsamplebyArchitectfixingasdirected
SECTION-V: ELECTRICAL
ThisitemisworkedoutbytheElectricalConsultant Forthepurposeofthiscourseanapproximateamountisbudgeted
Supply Installation TestingandCommissioningofEarthingstationasper IS3043consistingof40mmGI3000mmlongpipe suppliedwithfunnelat topincludingsaltcharcoal masonrychamber testlinkbox hardware includingexcavationandmasonryworkwithcastironcoverforthe chamber
Supply&Layingof followingsizesofstrips &wiresfromearthing chamber/Gridtotheelectricalequipment&terminatingthesame The portionofthestripundergroundshallbelaidatadepthof600mmandon surfaceshallbefixedwithspacers&clamps&alsoonTray Excavation& allcivilworktobeincluded 25mmx3mmGI stripforDistributionBoard(FirstDistributionBoardina clusterofDistributionBoards) 8SWGGI EarthingwireforLighting&PowerDistributionBoard
BillofQuantities,Measurements&Specifications
Supply,Installation,testing andcommissioningof3phaseenergymeter suitableforunbalanceloadandincludingnecessarycutoutandjumper wiresetccompleteaspersupplycompany'srequirement
Supply,Installation,testing andcommissioningofTPNMCB16A and includingncessarycutoutandjumperwiresetccompleteaspersupply company'srequirement
Supply,Installation,testing andcommissioningofTPNMCB40A and includingnecessarycutoutandjumperwiresetccompleteaspersupply company'srequirement
Supply,Installation,testing andcommissioningofTPNMCB32A and includingnecessarycutoutandjumperwiresetccompleteaspersupply company'srequirement
Supply&InstallationofstandardmanufacturersDistributionBoardfor Lighting ItshallbeastandardBoardwithdoubledoor&suitablefor recess mounting&shallbeasfollows Scopeincludesmounting arrangementincludingnecessarysteel,hardwareetcWiresinDB tobe properlydressedwithbuttontapeandwithlugs,labelsetc Incomer40ATPNMCB-1No 40A,30mA,2P,RCBO-3NosOutgoing 6/10ASPMCB-24Nos (LDB)
Supply,Installation,Testing&CommissioningofPVCArmouredCable fixedtowalls Ceilingswithclamps spacerssaddlesorlaidinreadymade trenchortiedtocablestraywithcableties,tagsetc asfollows 1100V gradeasperIS Installation,Testing&Commissioningofcables(onwalls, trays) PVCinsulated,1100Vgrade,steelarmoredasperIS1554with latestamendmentincludingspacers,saddles,tags, etcThecablesto be properlydressed
4Cx16SqmmALAYFY
3Cx10SqmmALAYFY
4Cx10SqmmAYFY
3Cx4SqmmAYFY
3Cx6SqmmAYFY
3Cx25SqmmAYFY
TerminationofcableswithHeavydutySiemenstypeglands&lugs Lugs usedshouldbeCopperforcoppercables&Aluminiumforaluminiumcable Scopetoincludeallmaterial&labourincludingpropertools,Insulation tape
4Cx16SqmmALAYFY
3Cx10SqmmALAYFY
4Cx10SqmmAYFY
3Cx4SqmmAYFY
3Cx6SqmmAYFY
3Cx25SqmmAYFY
Pointwiringforlight,bellpoint ScopetoincludecircuitWiringforlighting& thelightswitchboardwithswitches&furtherwiringtolightpoints The switchboardshallberecessmounted/surfacemountedofGIstandardas perthesupplier ThepointWiringshallconsistof3x15Sq mmcopper wire,PVCinsulated,1100VgradeinPVCconduit/PVCcasingcaping The wires&conduitsshallrunfromtheswitchboardtotheindividualpoint& circuitwiringshallbeof3x25mm2copperwirefromdistributionboardto the switchboard Modularplatetypeswitchestobeused6ASwitch SocketonswitchboardtobeincludedInmajorityofthecasesthelightsare groupswitchedfromtheDistributionBoardinwhichcasethewireshallbe 3x25mm2 AllwiresshallbeFRLS
PrimaryLightPointwiringofaveragelengthupto5meterslengthofwire
PrimaryLightPointwiringofaveragelengthupto55to10meterslength ofwire
PrimaryLightPointwiringofaveragelengthupto105to15meterslength ofwire;
PrimaryLightPointwiringofaveragelengthupto155to20meterslength ofwire;
SECONDARYLIGHTPOINT(FirstLighttosecondlightpointUpto5 metersoflengthofwire3x15sq mmwires
SECONDARYLIGHTPOINT(FirstLighttosecondlightpointUpto55to 10metersoflengthofwire3x15sq mmwires
SECONDARYLIGHTPOINT(FirstLighttosecondlightpointUpto105to 15metersoflengthofwire3x15sq mmwires
SECONDARYLIGHTPOINT(FirstLighttosecondlightpointUpto155to 20metersoflengthofwire3x15sq mmwires
FanpointwiringshallbesameasPrimarylightpointpointwithindividual controlWireofsize3x15sq mmsizeshallrunfromtheswitchboardtothe fanpointthroughPVCconduit/PVCcasingcaping ThecircuitfromtheDB totheswitchboardshallbe3x25sq mmwiresSpaceforregulatortobe providedintheswitchboard Upto5Metersof lengthofwire
FanPointwiringwiringlength55to10meterlength
FanPointwiringwiringlength105to15meterlength
FanPointwiringwiringlength155to20meterlength
Exhaustfan/WallFanpointswiringshallbesameasPrimarylightpointwith individualcontrol&6Asocket&top@thefanpoint Wireofsize3x15 mm2sizeshallrunfromtheSwitchBoardtothefanpointthroughconduit ThecircuitfromtheDB totheSwitchBoard with3x25mm2wire Pointwiringfor6Ampswitchsocketpoint Scopetoincluderunningof3x 25mm2copperwire,PVCinsulated,1100VgradeinPVCconduit Wiresto berunfromthePowerDistributionboardtotheIndividualsocketsupto4 socketscanbeloopedononecircuitWorkstationRawpowerAllwiresshall beFRLSWiringlengthupto5meters
6Asocketpointwiringlength55to10meters
6Asocketpointwiringlength105to15meters
6Asocketpointwiringlength155to20meters
Pointwiringfor6/16Amp switchsocketpoint Scopetoincludecircuit fromDB toindividualpoints Conduit,accessories&wireswith3x4mm2 copperwiretobelaidfromDBtoindividualsocket Twosocketpercircuit tobeconsideredAllwiresshallbeFRLSWiringlengthupto5meters
6/16APointwiring55to10meterlengthofwire
6/16APointwiring105to15meterlengthofwire
6/16APointwiring155to20meterlengthofwire
6/16APointwiring205to25meterlengthofwire
Supply,Installation,Testing&Commissioning6Aswitchsocketoutlet&box consistingofModularplatetypeswitchesincludingconnections
Supply,Installation,Testing&Commissioning6/16Aswitchsocketoutlet& boxconsistingofModularplatetypeswitchesincludingconnections Supply,Installation,Testing&Commissioningof20AReyrollPlugsocket with3pinMetalTop,inmetalboardwith20ASPMCB Supply,Installation,Testing&Commissioningof225mmDia ExhaustFan withconnection
Providingandinstalling,connectingandcommissioning32ATPNSFUwith HRCFuse
ProvidingandlayingTwopairTelephonecableinexistingconduit/casing caping
Providingandinstallingoutlet fortelephonecable
Providingandinstallingcelingfan1200mmsweepwithfivestepselectronic regulator
Supply&InstallationoflightfixtureswithSigmaBallastincludinglamps, junctionboxes,downrod/supports,hardwares rawlplugs,wires/cables etc asrequiredandconnectingittoswitchboards
SupplyandInstallationofPortableEmergencyLightonBatterysuitablefor upto10hours Installite/Canaramake Mountingarrangementforlampto beincluded
1x18WBracketlight
WST71150withGI waterpipearm1mlongweldedtothecap
WFZ42250
WIF22228SGW
Liasoningchargeswithrespectiveauthoritiesforshiftingofpointof electricalserviceandothers
Excavationinoutsidesoilincludingrefilling
Supplyinganderectingsteeltubulerpole1651x1397x1143mmthickwith 45x45x365mmthickand(56x27x27mm)respectively11mtrs Longas perIS 2713withtestcertificatefrommanufacturercompleteerectedduly paintedwithtwopaintsofredoxideandtwocoatsofaluminiumpaint completeerectedinpositionwithMS baseplateof30x30x06cmsthick weldedatthebottomandsuitablepolecaperactedwithsetscrewsor wieldedcompleteerectedCC foundationandplinthJunction/Loopingbox included
16,17and18,ratesshouldbeinclusiveofa
Supplyinganderectingcentrifugalwaterpump(Monoblock)withCI impler,primingfunelcockandcommonflangemountedonacommonshaft ofinductionmotorof400V3phaseAC supplyofminimum3H PMotor capableofdischargingwater600to170litesperminutesat125to275 meterstotalheadfromallclauseswithfoundationandwith50mmsuction and50mmdelivery,waterpumpshallbeconfirmingtoIS1520 complete(Crompton/Kirloskar/Grundfosoranyotherequivalentmake)
Waterlevelcontrollerwithnecessaryprobesforcontrollingmotorforcutoff whenuppertankwaterlevelisfull,whenwaterlevelinthetankcomesto predeterminedlevelpumpshallstartautomatically When waterlevelin thesuctiontankisbelowthewaterlevel,thepumpshouldnotstart Also pumpshouldnotrundry Thecontrollershallhavemanual,autoswitches andselectionofpump Therateshallincludenecessarywiringwithcopper wires
DOLStartersuitablefor3HPmotorincludingoverload
Providingandfixing25mmPVCconduits/Casingcapingincludingall fittings
TOTALOFSECTION-V
SECTION-VI: PLUMBING
A SANITARYSYSTEM
Note:
Allcataloguenos referredinvariousitemsofsanitaryfittingsareasper Hindustan/ParrywareSanitarywareCataloguesandallfixturesareJaguar Continentalseries
Providingandfixingapproved'Jaquar/colouredglazedvitreouschinaware wallhungEuropeanwaterclosetcisternincluding-
a)10litrescapacityflushingcisternwith15mminletconnectionwithCP brassstopcock,CPbrass flushbendetc
b)CIchairsupportsforthewatercloset
c)Whiteorcoloured solidplasticseat&cover veryheavyqualitywith rubberbuffersfixedtotheclosetwithCPbrasspillarhinges
100mmdiaconnectorpipefromPtraptothejunctionofthesoilstackon externalfaceofbuilding
ProvidingandfixingapprovedISImarkedKohler/colouredglazed'vitreous chinawarewash'handbasincountertoporsuitableformountingbelow 'countercomprising:
a)White/colouredglazedvitreouschinawareovalshapedwashbasin, size570mmx425mmwithsupportingMSorCIbrackets
b)1No15mmCPbrasspillarcockwithallfittings
c)1No32mmCPcastbrassbottletrapwithextensionpiecetowall,wall flangewithrubberadopterwasteconnection
d)1NoheavyqualityCPbrassangularstopcock15mmsizewithCPbrass flexibleconnectorpipe Thesupportingbracketshallbeprovidedwith3 coatsofapprovedpaintofapprovedshade
Providingandfixing15mmsizeCPbrassbibtapISImarkedheavyquality onGIlineswithflangeandCPconnectorofapprovedmake
ProvidingandfixingheavyISImarkedmakeheavyqualityCPbrass concealedtypestopcockwithheavyqualitycastwallflange
Size15mm
SupplyandfixingHindustanPilkingtonmakemirrors,6mmthickwithplain orbevelededge,8mmthickplywoodbacking,4NosCPbrassscrewswith CPbrasscapsscrewedtorawlplugsembeddedinwall
Supplyingsinglebowlstainlesssteelsinkofapprovedmakewithwaste coupling&requiredfittingsetc complete
B WATERSUPPLYSYSTEM
ThisitemisworkedoutbytheServicesConsultant Forthepurposeofthiscourseanapproximateamountisbudgeted
Providing,laying,fixingjointingwithscrewedjointsusingteflontapeGI pipesheavyqualityconformingtoIS1239includingallfittingssuchas sockets,unionsreducers,longorshortbends,elbows,nipples,flanges, checknuts,clampsetc testingthepipesandspecialsandpaintingthe pipesandfittingswithonecoatofapprovedprimer&finishingcoatsallas perspecificationsForpipesinexposedconditions: 15mmnb 20mmnb 25mmnb 32mmnb 40mmnb 50mmnb
65mmnb
80mmnb
100mmnb
BillofQuantities,Measurements&Specifications
Providing,laying,fixingjointingwithscrewedjoints'C'classheavyGIpipes conformingtoIS1239includingallfittings,testing,paintingwithbitumastic paintprotectionwrappingwithHessienfacedpolyethylenetaping& paintingcompleteasperspecifications Forpipelineslaidbelowground levelandlaidinchasesinwalls Therateincludesexcavationandcutting chasesinwallsandreinstatement)
15mm
20mm
25mm
32mm
Providing,fixingandtestingheavyqualitygunmetalorbrassballvalvewith screwedends20kgmclassonGIorcopperpipelines(Leader/ZOLOTO make)
80mm
65mm
50mm
40mm
32mm
25mm
20mm
15mm
ProvidingandfixinginpositiontestedheavyqualityISImarkedfullwaygun metalgatevalveofneworequivalentmakehavingbothendsscrewed femaleconformingtoIS778:1984etc complete
i)50mmdia
ii)40mmdia
iii)32mmdia
iv)25mmdia
v)20mmdia
vi)15mmdia
Providing erecting fixingandcommissioningPVCoverheadwatertank (BMCapproved)includingmakingofproperplatformasperconsultant's direction liftingoftanktoterracefloorlevel placingoftankonplatformin properalignment,makingofinlet/outletconnectionsasperbye-lawsetc complete i)1500litrescapacity
Providing,fixinggunmetalnonreturnvalveofapprovedquality 80mm
65mm
50mm
40mm
32mm
ProvidingandfixingapprovedISImarkedmakeCIflangedwatermeters directreadingtypecalibratedinlitres&kilolitrestestedandapprovedby MCGMwithdirtbox(strainer)includingmakingnecessaryflangedjoints, testingetc complete 40mmsize 50mmsize
Constructingbrickmasonryvalve&meterchambersin230mmthickbrick masonryincementmortar15usingfirstclassbricksconstructedovera bedof150mmthickcementconcrete1:2:4plasteringinsideoutsideandall exposedsurfacewith20mmthickcementmortar13,finishing'insidewitha floatingcoatofneatcementproviding&fixingCIframe&coversize weightmentionedbelowpaintingallCIitemswith3coatsofapproved bitumasticpaintetc complete Chamber600x600mmclearinsidewith600x600CIframe&cover weightingnotlessthan72kgms Depthofchambernotexceeding1000mm
ProvidingStructuralsupportforpipelinesusingchannels tees angles flats&platesfabricationbycuttingthreading&weldingifrequired,applying onecoatofredoxideprimerandthreecoatsofsyntheticenamelpaint includingnecessaryboltsnuts,washeretc asrequiredbythe Engineer-in-charge Theweightofthesupportshallbecalculatedonthe basisofcatalogueweightsofsectionsused(weightofbolts,nutsetc will notbeconsidered)
Providing&fixingbrassfloatvalveswithbrassrodandcopperfloat suitabletowithstandapressure2 kg/sqcm
50mmnb 40mmnb
BillofQuantities,Measurements&Specifications
Excavationintrenchesforpipelinesofrequiredwidthanddepthasdirected byEngineer-in-chargeincludingtrimmingbottomandsides,excavationfor socketsincludingrefillingwithselectedexcavatedmaterial(afterlayingof pipeline)in200mmlayers,wateringconsolidationdisposalofsurplusearth within50metc complete
Inordinarysoil(forCIpipelineslaidoutsidethebuildingonly)depthnot exceeding15m
-Do-insoftrock
ProvidingandfixingbestIndianmakeCPbrassairvalveswithisolation valvefixedonGIlines
15mmnbairvalvewith15mmisolationvalve
20mmnbairvalvewith20mmisolationvalve
Providingconnectionstoequipments(Kitchen/Laundryetc including provisionofcontrolvalve,runningjointwithunionetc complete
65mmconnections
50mmconnections
40mmconnections
32mmconnections
25mmconnections
20mmconnections
15mmconnections
SupplyingandinstallingBourdentypepressuregaugesrange0to20 Kg/sqcm calibratedbothinpsiandkg/sqcm with10mmbrassgauge cocketc complete
Providingandfixingpipesleevesupto600mmlong cutfromheavyquality MSpipesconformingtoIS1239or3589(dependingonsizeofpipewith MSflangeconformingtotable13ofIS 6392onbothendsanda6mm puddleflangeatthecentreofthesleeve,allflangesweldedtopipe,fixing thesleeveinpositionbytackweldingtoreinforcementetc complete
40mmnb
50mmnb
65mmnb 80mmnb
100mmnb
ThisitemisworkedoutbytheServicesConsultant Forthepurposeofthiscourseanapproximateamountisbudgeted Providingandfixingcastiron traps of selfcleansing design with water sealnotlessthan50mmwith or without vent,including setting the trap in1:2:4cementconcreteetc complete Thetrapshall be P' or S'type as required Trapwith 100mm inlet and100mmdiaoutlet
Asinitem31buttrapwith75mmoutlet
Asinitem31buttrapinPVC
Asinitem32butwithPVCtrap
Providingandfixingstainless steel gratingof 18 gaugethick,with circular perforationofapprovedpatternoverCItraps Thegratingshallbe ofsize100mmx100mmorcircularof100mmdia(asdirected) and shall besetin cement,sandmortar1:3etc complete
-Do-gratingofsize150mmx150mm
Providing, fixing, jointingand testingPVCWCpanconnectorofapproved colour with or withoutvent horn all as perrequirementsof Engineer-in-charge Size100mmi/d-Length300mmto400mm
Supplying,laying,fixingjointing&testingheavyISImarkedcastiron spun soil pipes/centricastpipesincludingallfittingswithorwithoutinspection doors,vents, cowls at topetc jointing with leadcaulked joints all as perspecification and as directedbyEngineer-in-charge 150mmi/d
100mmi/d
75mmi/d 65mmi/d 50mmi/d
BillofQuantities,Measurements&Specifications
Providing, laying, jointing with screwed jointsusing teflon tape GI pipesofclassTataorZenithconformingtoclassheavyofIS1239withall fittingstestingthepiping, painting with 2coatsofbitumasticpaint wrapping with Hasseinfacedpolyethylenetapeintwo layers and again paintingwith2coatsofbitumasticpaint Therateincludesforcutting chasesinwall&floorsforembeddingthepipeandreinstatementofsurface tooriginalconditions
50mmi/d
40mmi/d
32mmi/d
Providing and fixing inposition cast iron rain water inlets withgravel guardanddometypegratingspeciallycastgenerallyconformingtodrgs
Inletfor:
150mmi/dpipes
100mmi/dpipes
Providing and fixingleadsheet flashing madeoutof3mmthicklead sheetssettinginalayerofcoldbitumenetc complete Thesheetshall projectatleast150mmallaroundthepipeand shallbetuckedintothe pipeatleastby100mm
150mmi/dpipes
100mmi/dpipes
ProvidingandfixingMSsupportsforpipesfabricatedfromMSflatsangles andplatesincludingfixingthebracketstowalls,slab,beametc with anchor,fasteners12mm'U'or'J'boltsforfixingthepipestoclamppainting withonecoatofprimerandtwocoatsofapprovedpaintetc complete
Providingandlayingcementconcrete1:2:4forbedding,envelopes haunchesetc forthepipesincludingmixingplacingformworkcuringetc complete
SupplyinglayingfixingjointingandtestingPVCdrainagesystem(SWR) includingfittingswithorwithoutinspectiondoors,vents,cowlsetc allas directedbyengineerincharge 110OD
75OD
ProvidingandfixingPVCplainor multi floor traps of selfcleansing designwithwatersealnotlessthan50mmwithorwithoutventincluding settingthetrapsincementmortaretc complete Trapswith125mminlet and75mmoutlets
Providingcleanoutsincastiron drainpipingcomprisingGIheavyclass socketandscrewed plug,connectingCI pipewithleadcaulked jointetc complete 150mm 100mm 75mm
Supply laying jointingandtestingPVCpipesincludingallmouldedfittings conformingtoIS4985(10Kg/sqcmvariety)etc complete
50mm OD
40mm OD
32mm OD
ProvidingandfixinginpositionheavyISImarkedlongarmCI nahanitrap ofIS1729weighing9kgofNecoorEquivalentmakeofsize 100x75x500mmdiaoutletincludingembeddingonflooringatrequiredlevel withM150cementconcreteallaroundandbelowthetrap,supplyingand fixingbrassCPsquaregratingofsizeof150x150mmwithbrassCP coverplateasspecifiedetc complete
Providing,fixingandjointinginproperalignment&positionheavyISI marked50mmdia CI pipeofNecoorEquivalentforventconformingtoIS 1729withallnecessaryfittings,likeoffset,bend,cowletc including erectionofscaffoldingatrequiredlevel,makingholesinwallsasrequired, fixingofpipe&fittinginposition,leadjointing/fillingofjointswithCM1:3 (onlyonapprovalofconsultant),reinstatementofsurfacesetc complete
Providing,fixingandjointinginproperalignment&positionheavyISI markedCI CentripipesofKapilanshorEquivalentmake(withinbuilding line)fordrainageconformingtoIS3929of150mmdiameter sizewithall necessaryfittings,likeoffset,bend,etc includingexcavationuptorequired level,makingholesinwallsifrequired,layingofpipeatpropergradient, leadjointing/fillingofjointswithCM1:3(onlyonapprovalofconsultant), reinstatementofsurfacesetc complete
Providingandconstructing300x300mminternalsizebrickmasonrygully trapchamberincludinglayingof100mmthickPCC1:3:6inbed,115mm thickbrickwallsinCM1:5,fixingofglazedstonewaregullytrapofsize150 x100mm, makingconnectionofwastewaterpipetoit,plasteringinsidethe chamberwithCM1:3toformhopper,fixingofheavyCI coverwithframe weighingnotlessthan7kg inPCC1:2:4&makingflooringlevelontop etc complete
Providing,layingandjointingISImarkedfirstquality‘A’gradesaltglazed stonewarepipe&bend,includingexcavationtothelevelofrequireddepth, layingof100mmthickPCC,placingofpipeonPCCasspecifiedatproper alignmentandgradient,sealingthejointswithtarredgasketofhempor ropeyarn,caulkingwithcementmortar1:2,testingofpipeline,encasingof pipeasspecified,curing,refillingetc complete i)100mmdia
ii)150mmdiafordepthbetween045and060Mtrs iii)150mmdiafordepthbetween060and100Mtrs
Providing&fixing150mmdiameterISImarkedfirstquality Agradesalt glazedstonewaresewertrapasspecified i)150mmdiameter
Constructingbrickmasonryinspectionchamberofsizeof900x450mmand depthasmentionedinitw\esmbelowincludingexcavationupto required depth,layingof100mmthickPCCfoundationbedin1:3:6mix,230mm thickbrickworkinCM1:3 20mmthickplasteringofwallsinside&outside asspecified,makingofsmoothchannel&haunchinCM1:2,150mmthick PCCcopingontop,fixingofCI manholecoverofNecomakeweighingnot lessthan75kg,backfilling,removalofsurplusearthasspecifiedetc complete
i)Depthbetween045and060m ii)Depthbetween060and100m
ExternalHardscape
Providingandfixingnaturalpavingcobblestone,60MMThick,unpolished forentrancepavement,fixingwithadhesivesasspecified,jointsfilledwith grassincludingcuringcomplete (BasepriceoftileRs500/Sqm)
A1- Pit Line
A2- Filling in Plinth
A3- Anti-termite Preconstruction Treatment for Foundation (432 Sq.M) (44 Cu.M)
(577 Cu.M)
A4- Post-constructional anti-termite treatment
A5- Damp proof course
First floor
Ground floor (170 Sq.M) (450 Sq.M)
B1- Providing and laying Concrete M20 / 40 using RMC for all PCC
PCC for Foundation
PCC for Plinth
Mass Concrete for Foundation (105 Cu.M)
B2- Providing & laying M30/20, using RMC for RCC including pumping for foundation
B3- Providing & laying Concrete M20/40, using RMC for Plinth Protection
B4- Providing and constructing RCC underground water tank
RCC for Plinth beam (2000 liters) (85 Running Meters) (60 Cu.M)
E1
B5- Providing & laying Concrete M20/40, using RMC for Sill And Lintel
- Providing and Supplying Bamboo
Ground floor
First floor
Metal Base Plate
Bamboo Columns (2003 Running Meter) (5 Cu.M)
G1- Providing and constructing rammed earth wall
F1- Providing and fixing of Bamboo Framed Roofing System
Ground floor
First floor (150 Cu.M) (360 Sq.M)
G3 - Providing and laying rubble stone masonry
Footing 1 (800mm)
Footing 1 (600mm)
Ground floor (200 Cu.M)
H - Providing and laying IPS flooring , Dado Tiles
I- Providing and Fixing Door and Windows
First floor
Ground floor
First floor
(67.20 Sq.M)
(400 Sq.M)
J2 - Providing and applying water proofing on W.C and bath room including B.B. coba
J3 - Providing and applying water proofing on Chajja
J1 - Providing and applying water proofing on bottom RCC raft slab and sides of RCC walls of water tanks
(10 Sq.M)
(10.5 Sq.M) (9.30 Sq.M)
J4 - Providing and fixing Lead Flashing 750 mm
Ground floor
First floor
Section V - Electrical system
Section VI - Plumbing system Roof
Ground floor
(450 Sq.M)
(820 Sq.M)
First floor
Section VII - Landscaping Paving (90 Sq.M)


