




2006 - 2022 Gundecha Education Academy
2022 - Present School Of Environment and Architecture
Hindi English
Gujarati
Technical Drawing
Autocad
Rayon
Sketchup
Currently surviving architecture school one coffee at a time.
I believe architecture is all about creating meaningful spaces but also about mastering the art of sleeping 3 hours and rendering for 9.
This portfolio is a collection of everything that didn’t crash with my laptop, inside you’ll find my experiments, my chaos, and maybe even a few good ideas.

shreyank.uwu

+91 7977772059

loldean451@gmail.com

a22shreyank@sea.edu.in Mumbai, Maharashtra
Rhinoceros
Revit
Blender
Element 3D
Rendering
Enscape
D-5
V-Ray
Twinmotion
Design & Post Production
Photoshop
Illustrator
Indesign
After Effects
Premiere Pro Lightroom
2022- 2023 Certificate of Excellence for exceptional performance
2023- 2024 Certificate of Excellence for exceptional performance
2025-2026 Silver Medal ACARA Rookies Award
Model Making Hand Drafting
3-D Printing
Laser cutting
Sketching
2023 I Making a Prototype I Dushyant Asher
2023 I Ceramics I Savia Mahajan
2024 I Design and Build - Abari I Nripal Adhikary
2024 I Toys I Yash Vadher
2024 I Film Making I Devdutt Trivedi
2025 I Some Assembly Required I Dhruv Chavan
2024 - 2025 I Atelier Nowhere I 120 Days
2024 - 2025 I Abari Architects I 30 Days


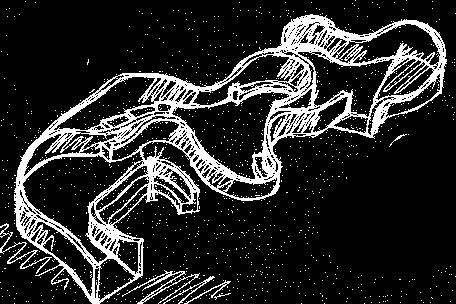
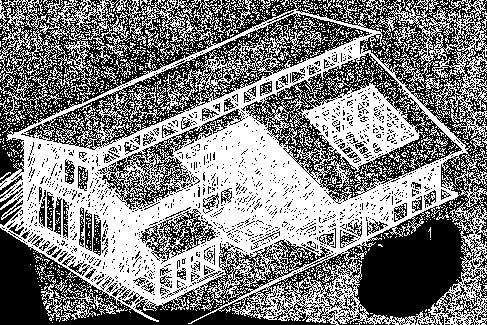
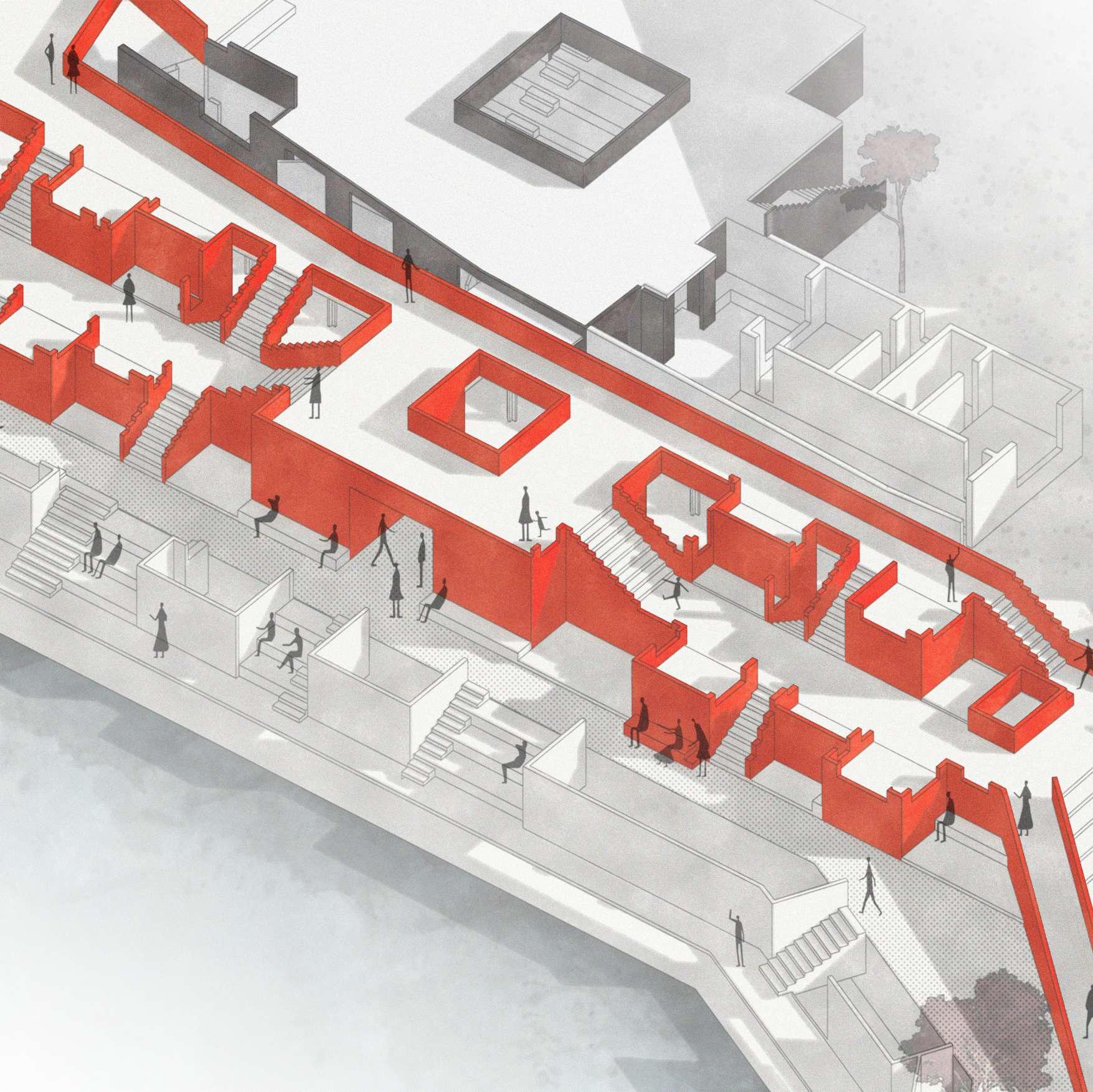
Typology - Urban Design
The site of intervention, Papdy Talao, is located in the heart of Vasai and consists of two distinct lakes—one flanking the roadside, and the other nestled adjacent to dense residential settlements. This urban pocket holds immense socio-cultural and ecological potential but is presently fragmented and underutilized.
The immediate precinct surrounding the lake comprises a mosaic of critical community programs: a vegetable market, a meat market, a temple complex, a community hall, a shelter for the homeless, and a Montesery school ,etc. These varied functions exist in close proximity, but their relationship to the lake is disjointed and severed by a high boundary wall that currently divides the lake from the public realm. Despite the richness of public activity, the lake edge remains neglected and misused. The boundary wall has created a bottleneck in pedestrian circulation, resulting in chaotic, pointto-point, high-speed movement.
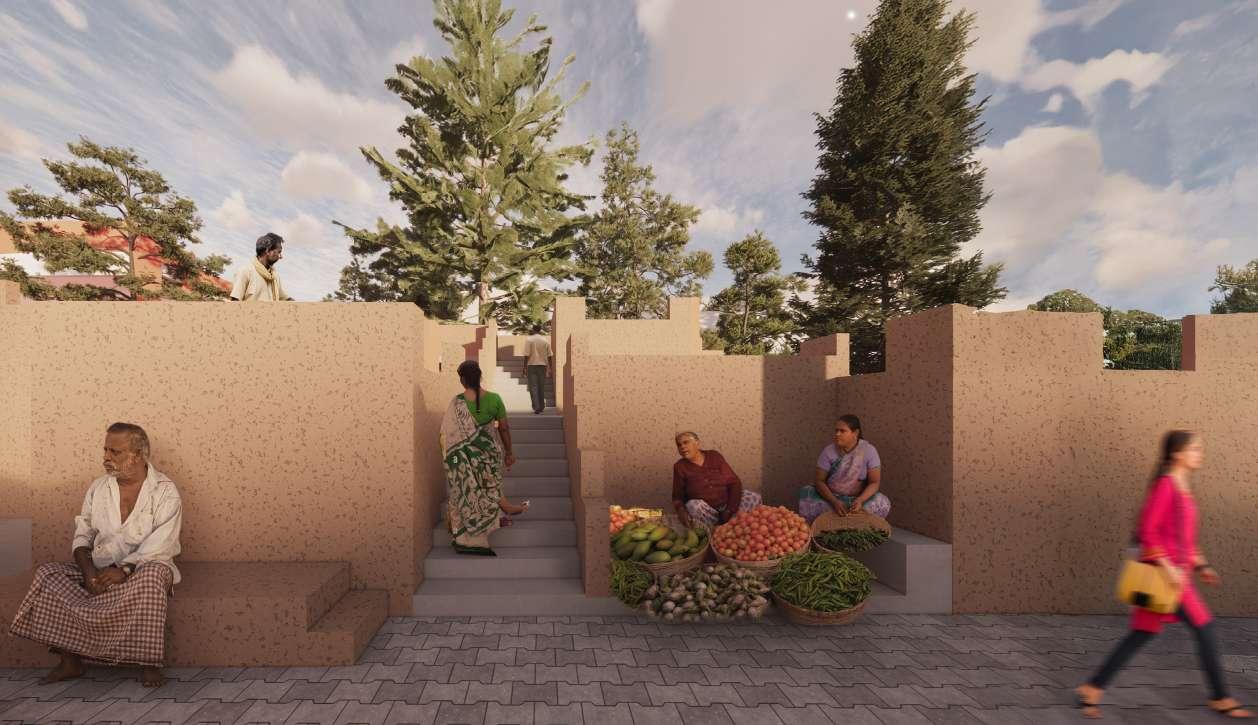

This project reimagines Papdy Talao, a dual-lake system in Vasai, as a continuous civic spine. The lake, once neglected and walled off, is transformed into a layered, inclusive public realm. The intervention addresses disconnection between programs markets, temples, schools, shelters by reorganizing them along the lakefront using cascading and courtyard-based typologies. Architecture here is not an object but a spatial system ,one that connects movement, memory, and community.


This type forms a two-tiered cascading structure an upper amphitheatre that opens to the sky, and a lower sheltered amphitheatre beneath, shaded by the upper form

This ghat typology opens directly toward the lake in a market integrated cascade, where each step or level transforms into a usable pocket.
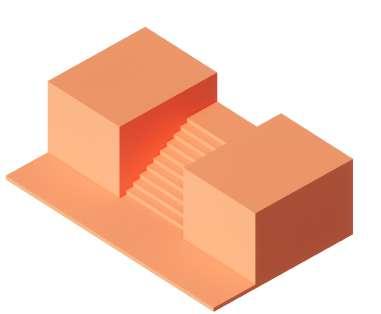
A more minimalist form, this type is a simple cascade of wide, level-changing steps. It invites passersby to sit, rest, or pause.

This type is organized around existing trees, where two built volumes form a central shaded courtyard with a tree anchoring the space.

The vegetable market, a central generator of footfall and daily rhythm, is designed using Type 2 (commercial) cascading typology,a stepped terrain that divides the market into terraces, each level hosting vendor pockets and vending stalls. This approach moves away from linear congestion and instead encourages distributed density, allowing movement to flow between the pockets, creating natural courtyards, shaded pause-points, and buffer zones. The stepped configuration not only improves circulation but frames views towards the lake, reconnecting the act of daily trade with the natural landscape. The material language and modularity ensure that these vending pockets remain adaptable to different vendors from seasonal sellers to permanent kiosks.

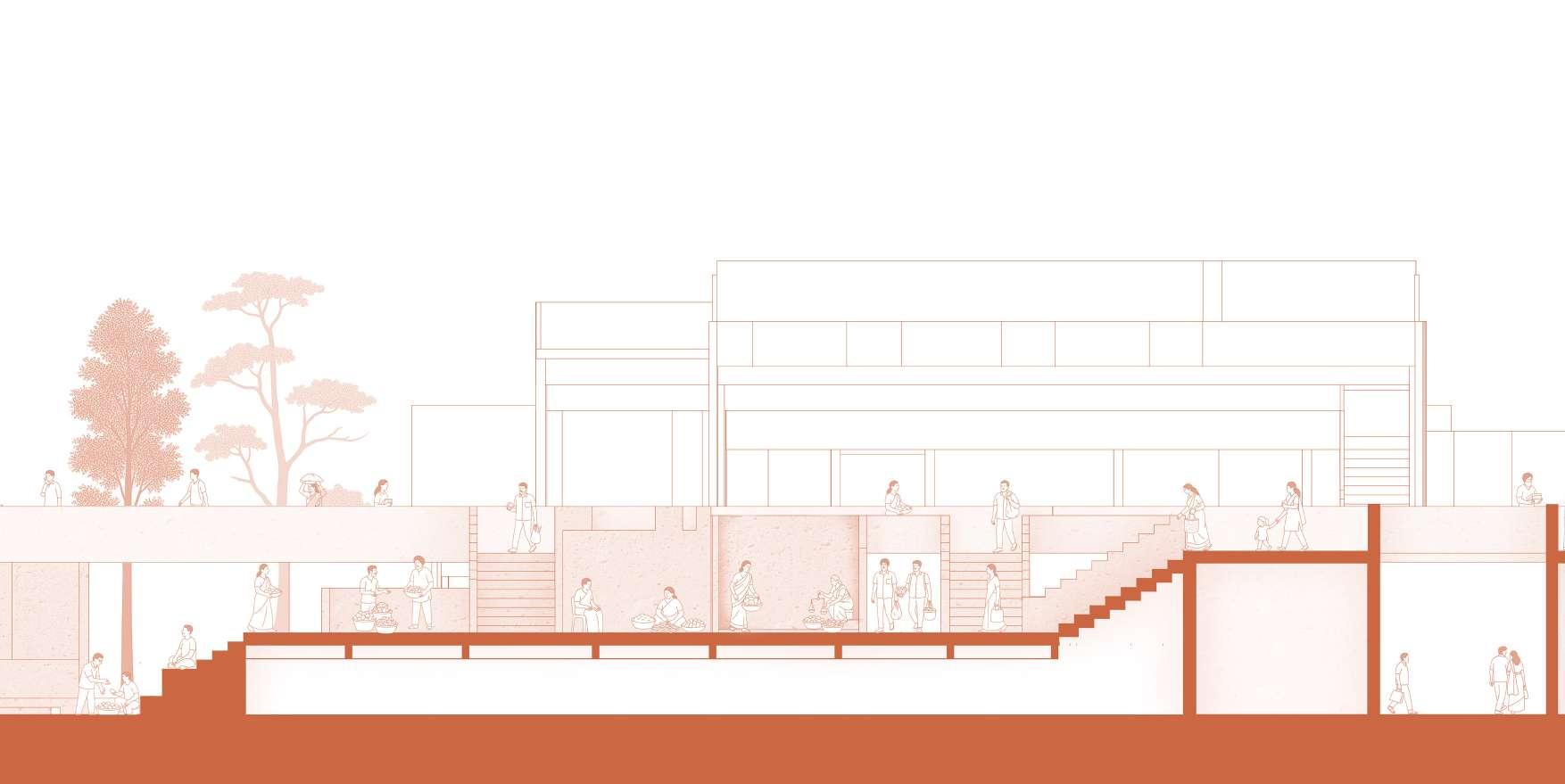

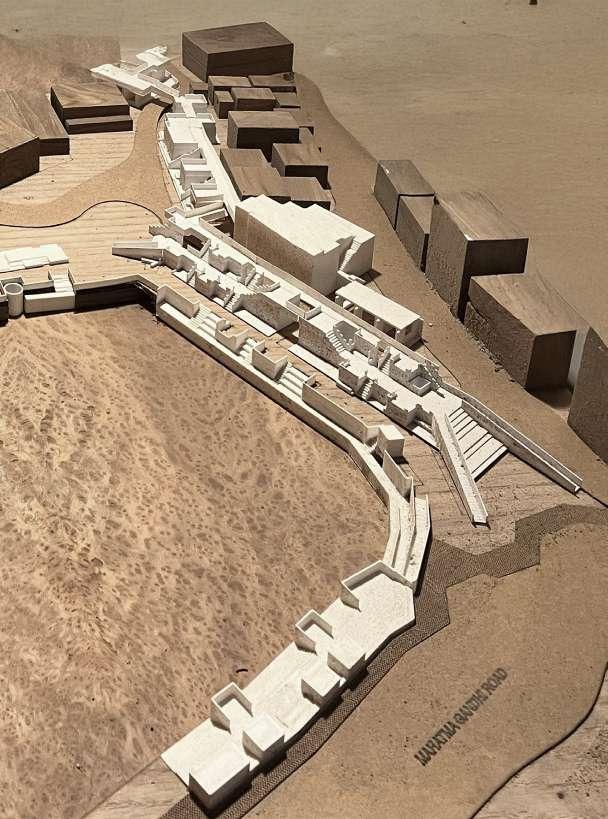

Typology - Market
Location - Eksar Talao, Mumbai


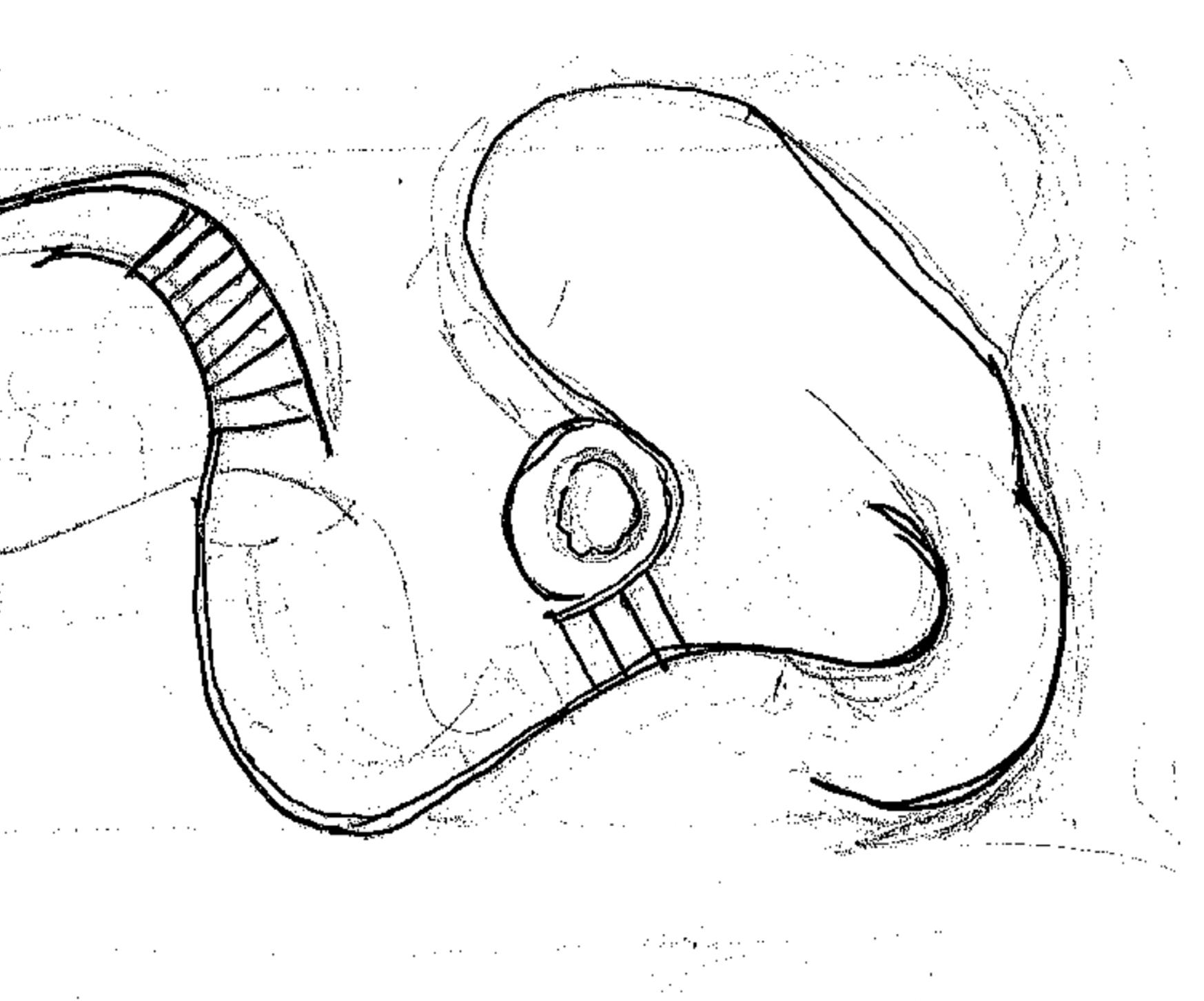

A wall that once divided two worlds,the fish market and the park, tells two very different stories. For vendors, it is a tool, holding up their work and carrying the weight of their daily rhythm. For park visitors, it is a shield, enclosing a calm refuge from the city’s noise. This duality sparked the vision of transforming the wall from a barrier into a bridge. The intervention proposes a new public space where commerce and leisure can coexist, where everyday practices overlap instead of collide. It is less about erasing differences and more about celebrating them, turning a line of separation into a stage for community, connection,
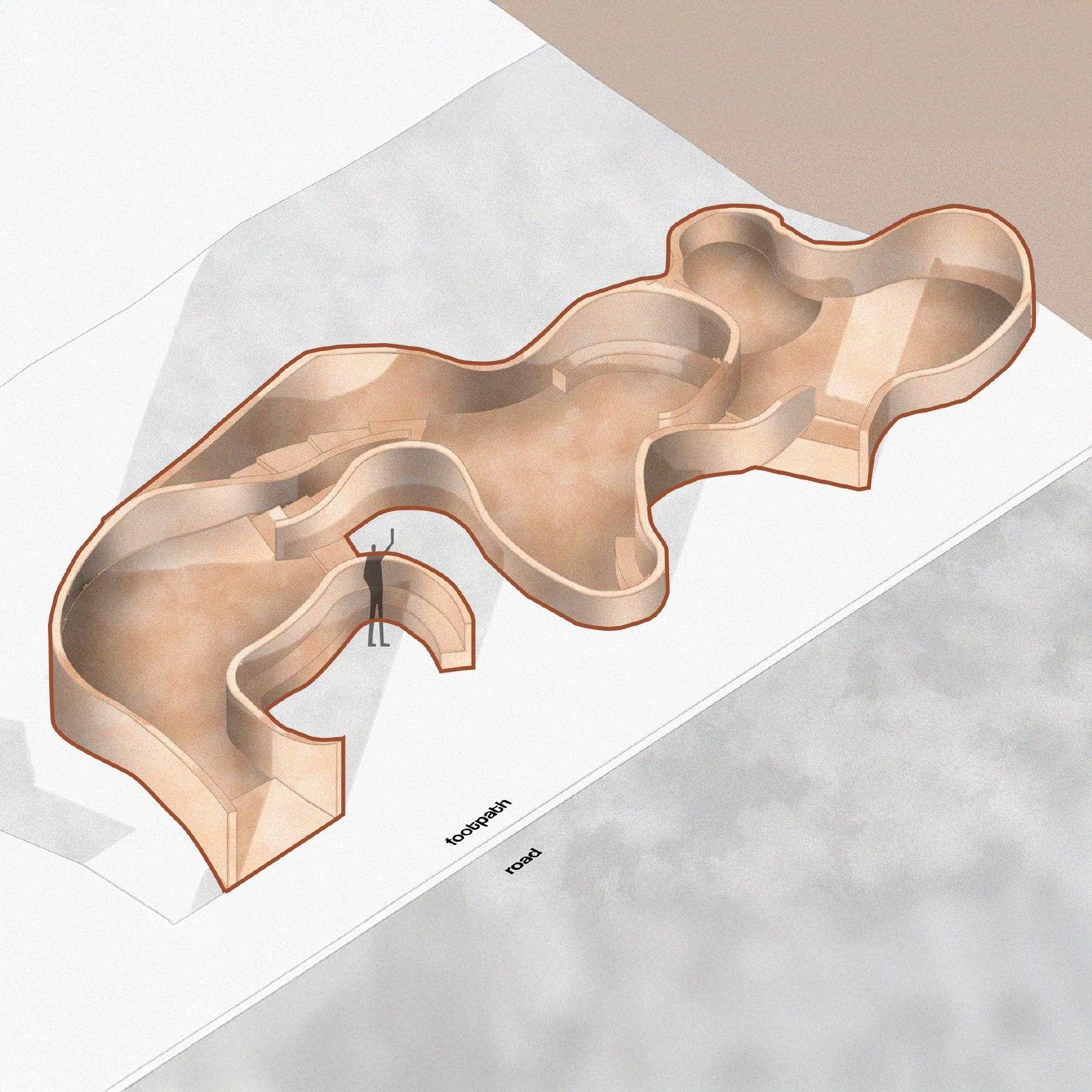







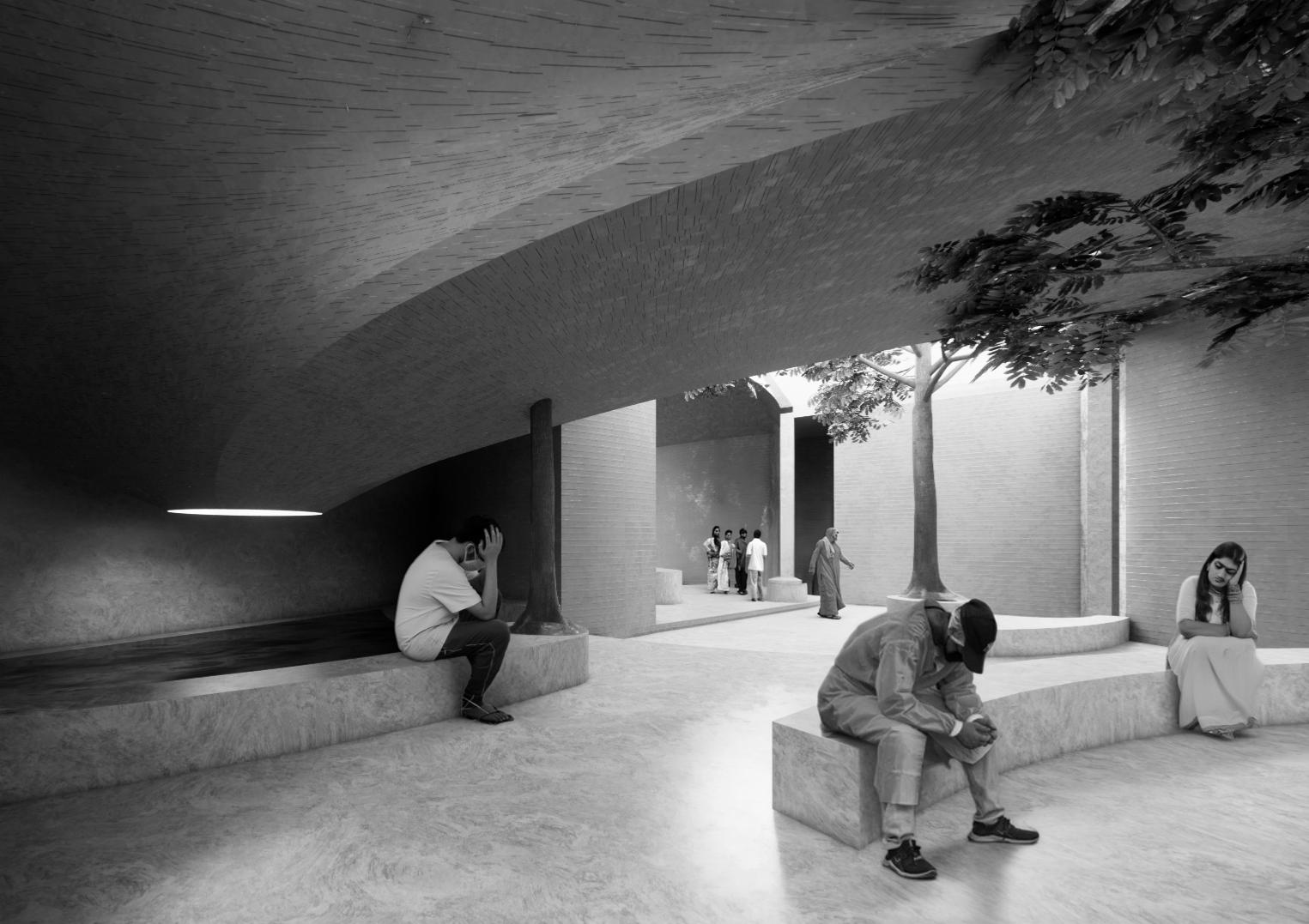

This project explores the alchemy of grief through architectural space, designing environments that embrace sorrow while gradually guiding it toward healing. The concept is rooted in the relationship between observer and observee, where grief initially centers on the body but is then transferred to elements of nature—such as a tree or a still waterbody. Through careful manipulation of volume, scale, and spatial sequencing, the architecture mirrors the emotional journey: from constriction and heaviness to release and openness. These “spaces of death” are not only voids of loss but also vessels of transformation, offering mourners solace, reflection, and gradual emotional transcendence.
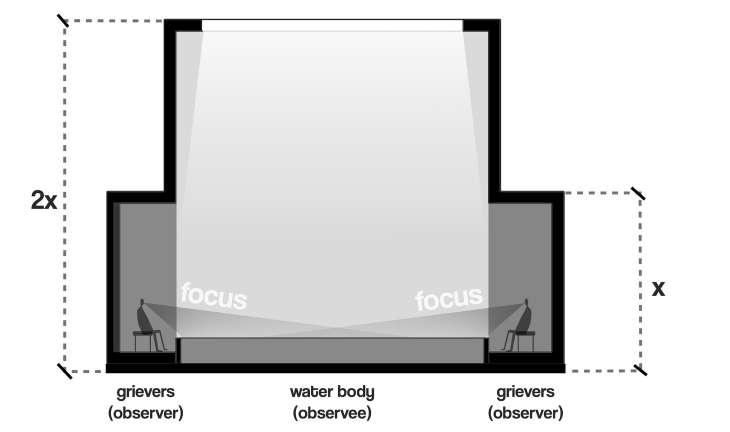

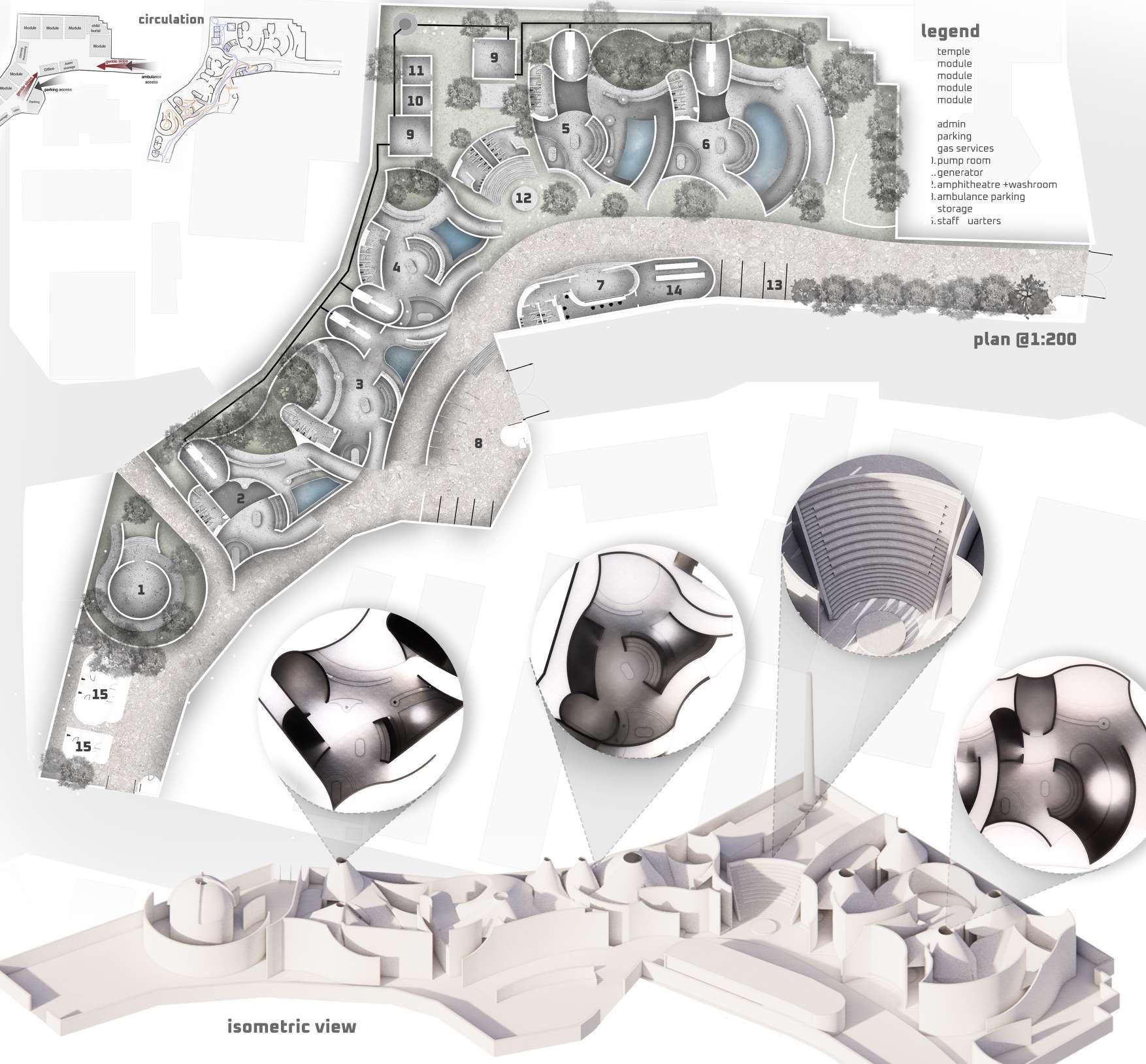

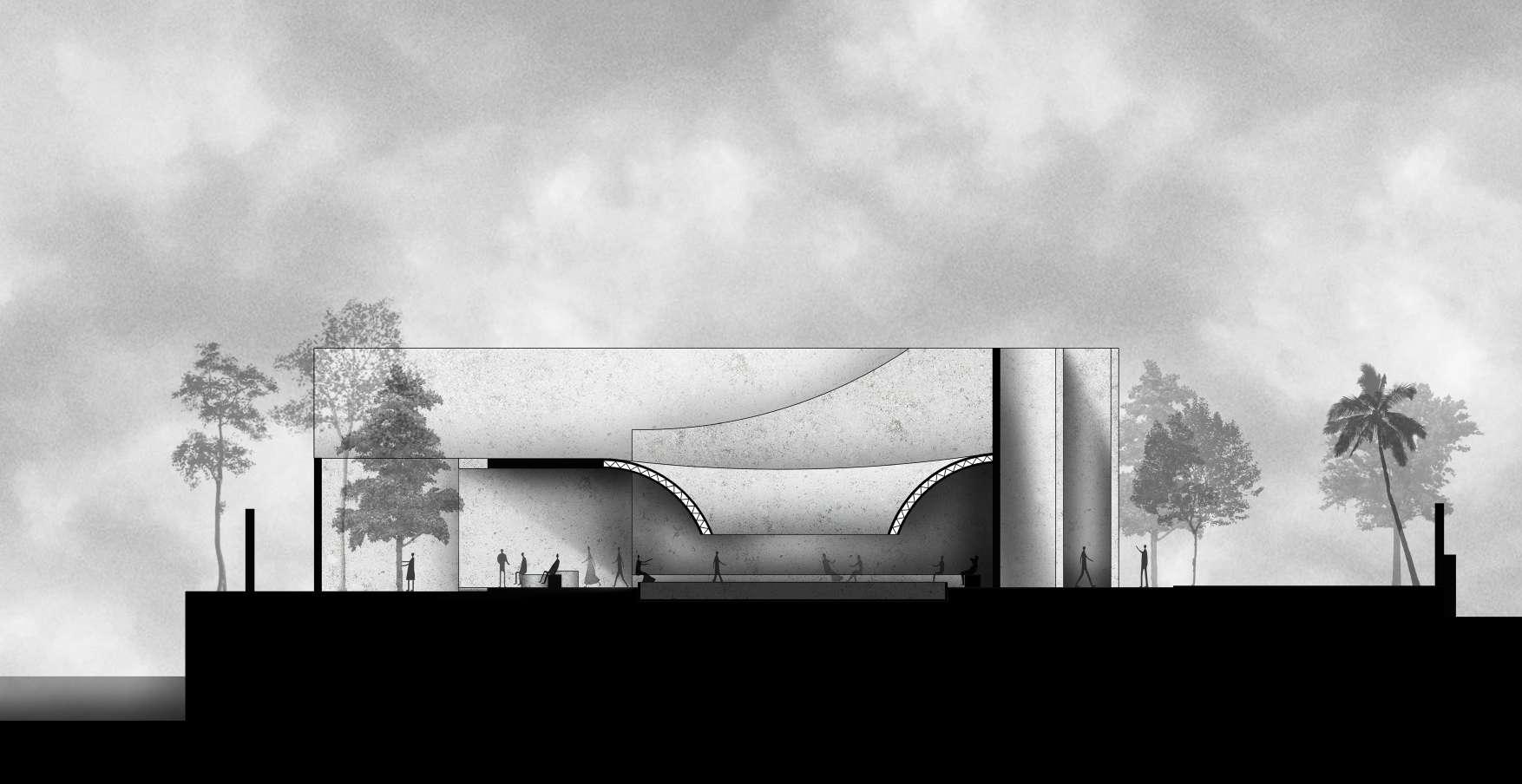
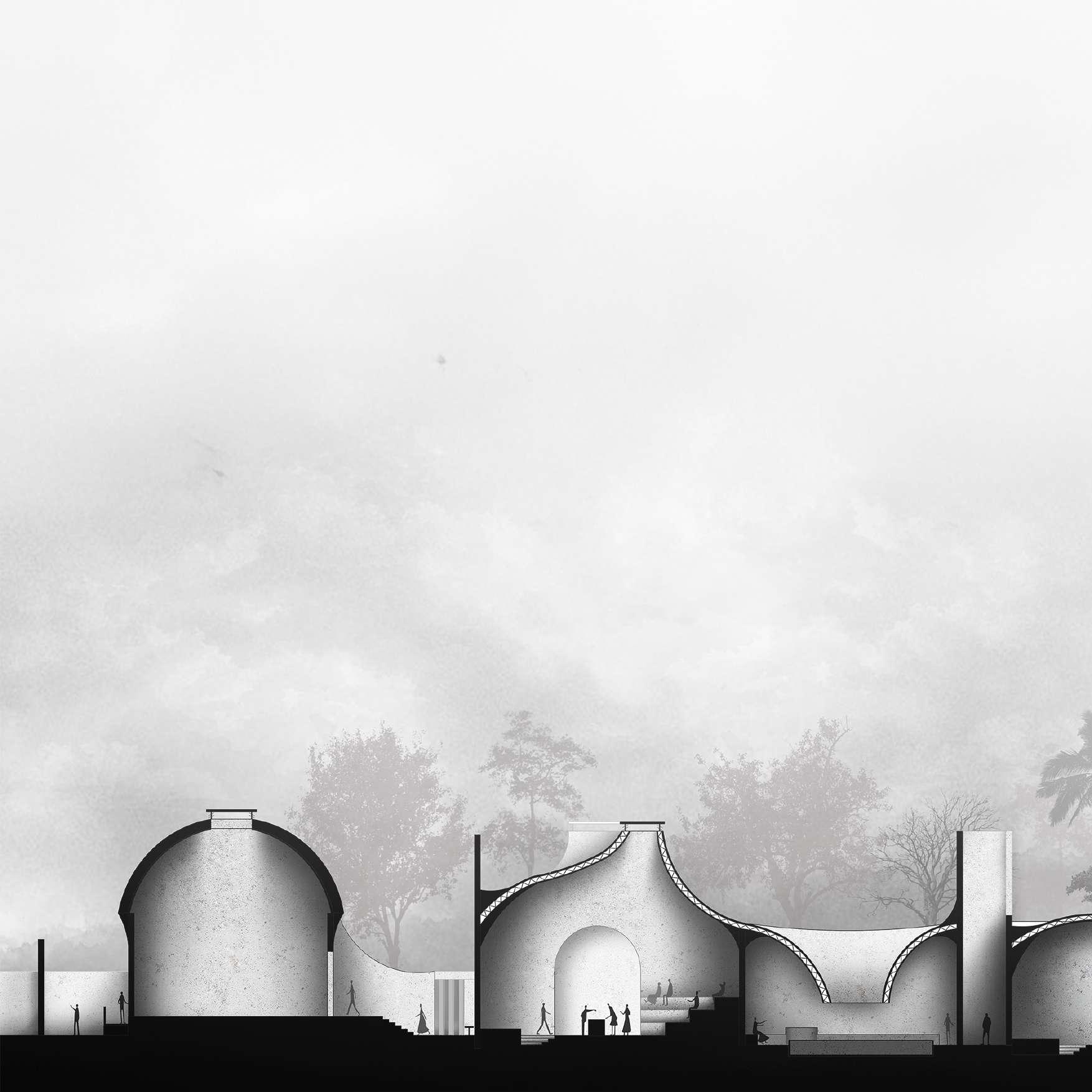
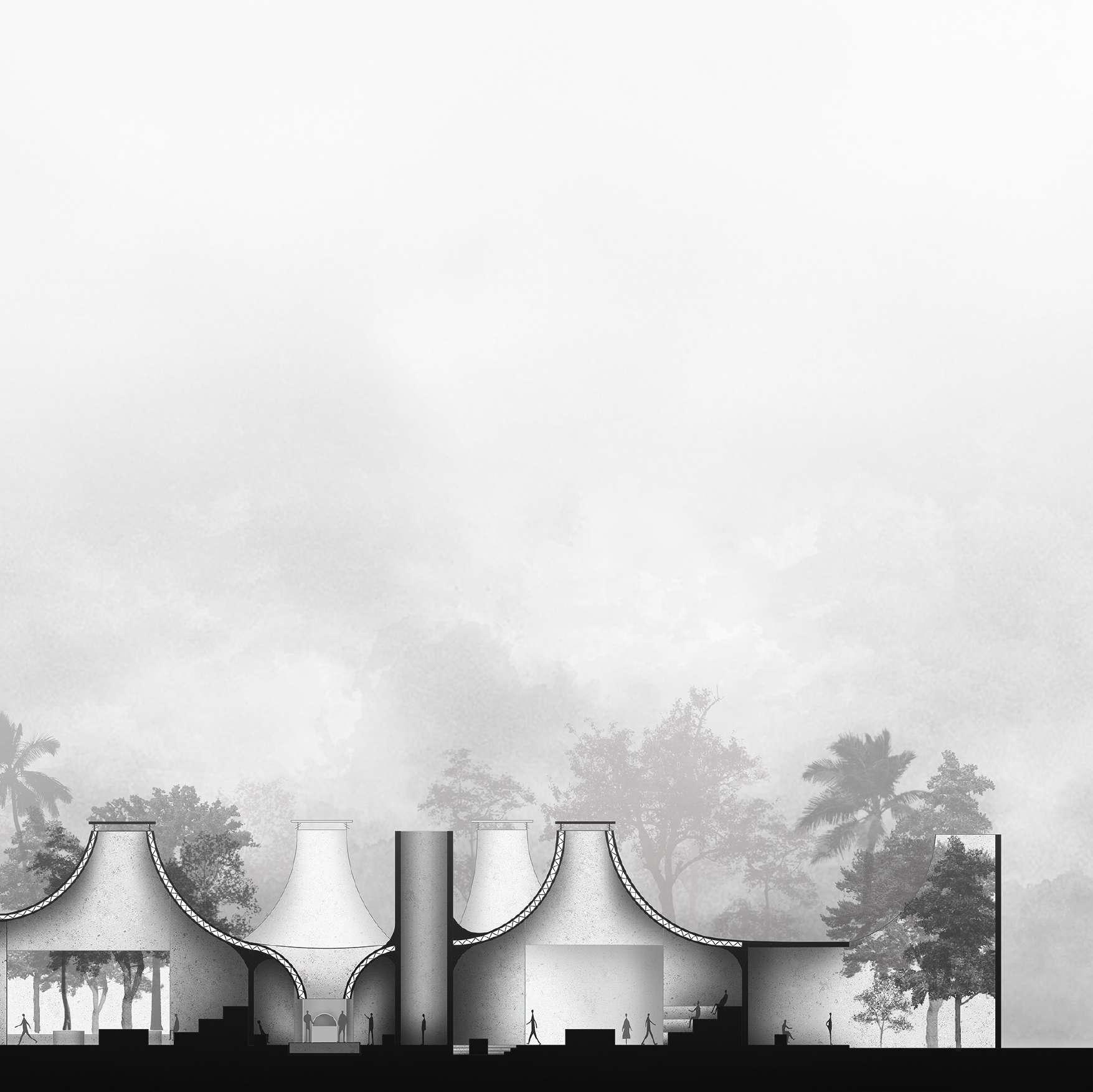
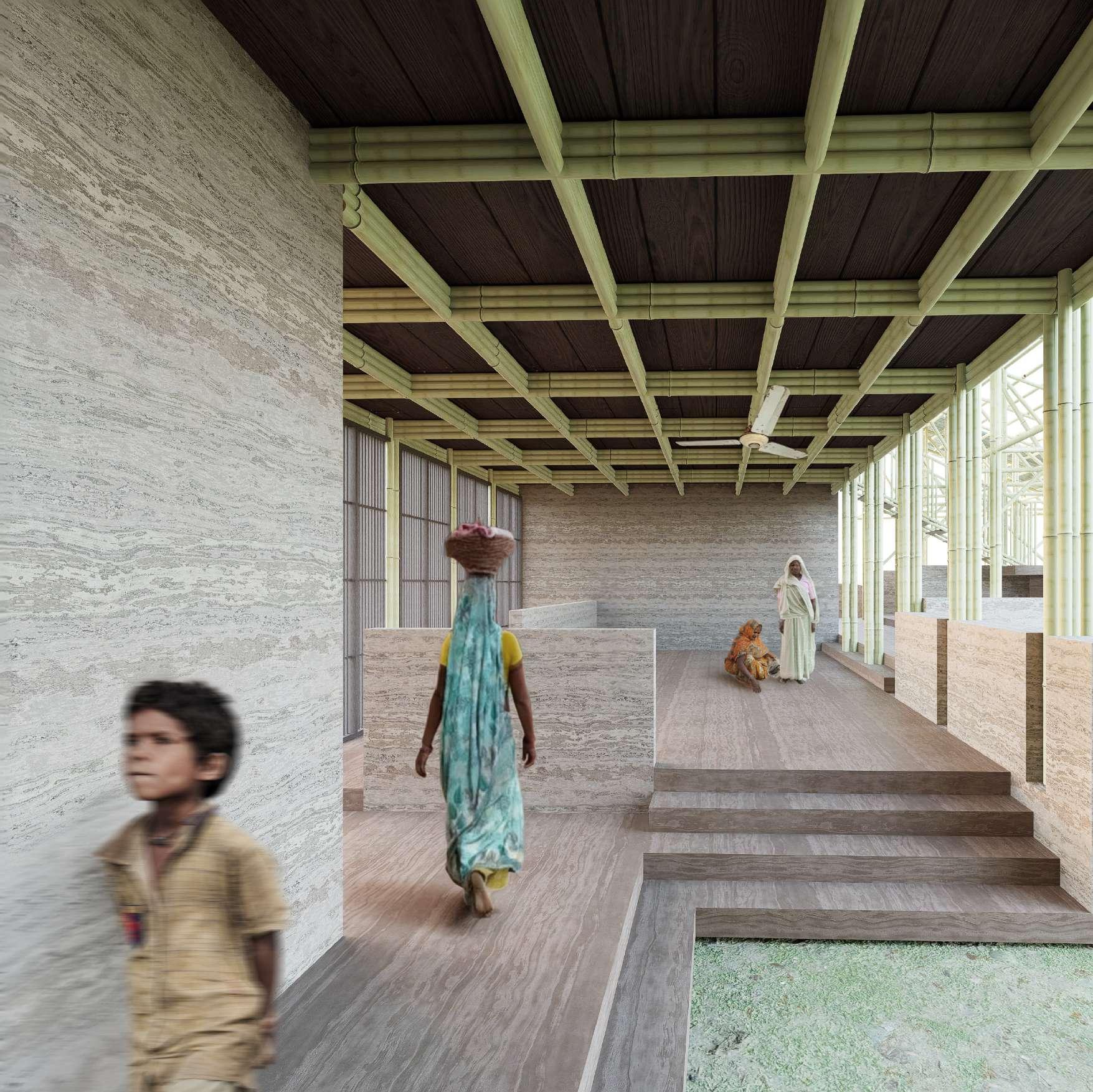
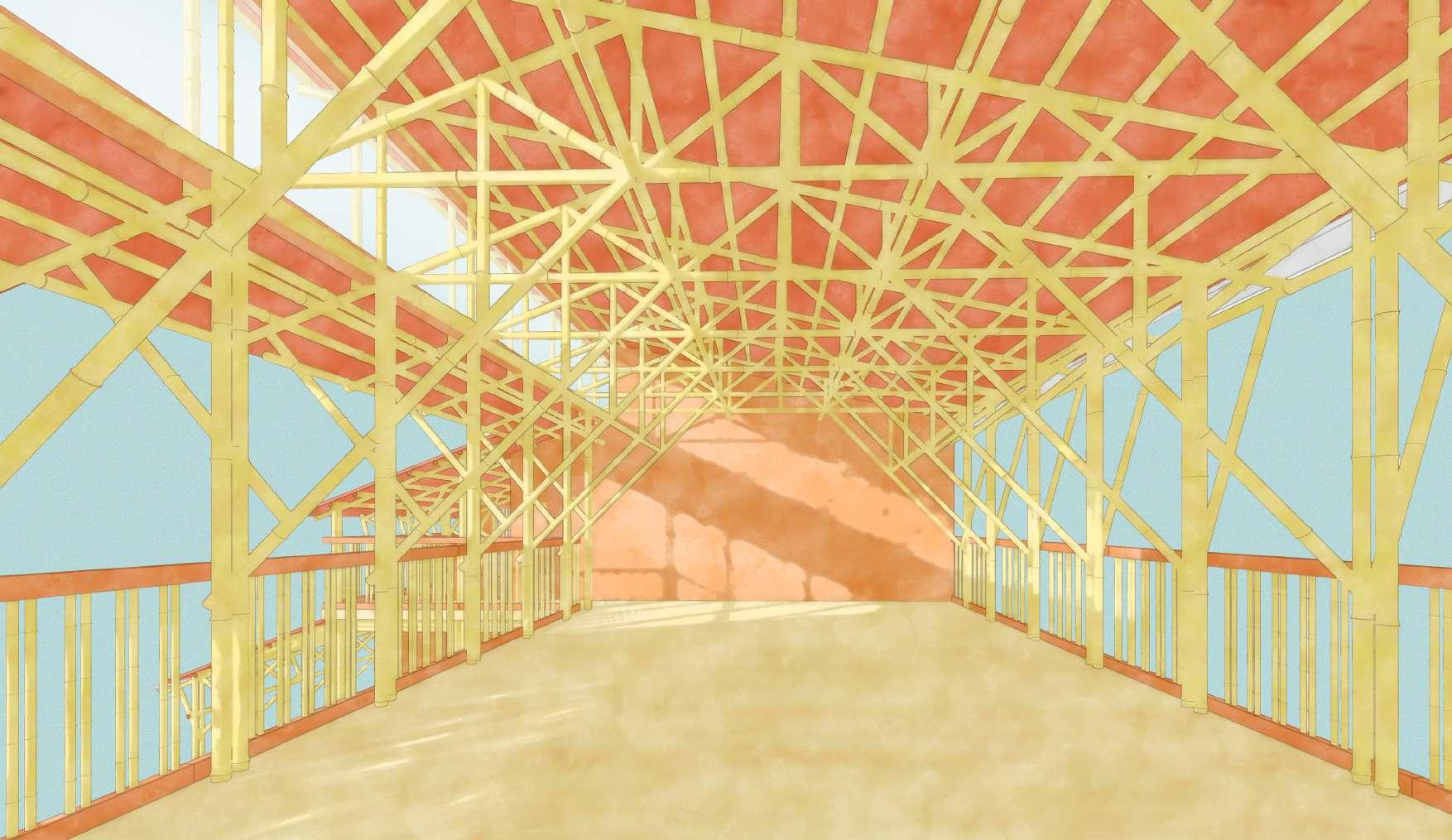
The village “Bot’ Is situated in the Saphale district, inhabitants of this village belong to the Malhar Koli Adivasi community. We studied two houses, both of which are scheme houses. where people apply inthe schme for building the house and they are given money by the government to build their houses . The two houses consisted of Four people and they belonged to the same family . The Existing house is a load bearing structure made out of bricks, and kaarvi and manglore tiles. This project explores the materiality of Rammed earth and Bamboo.


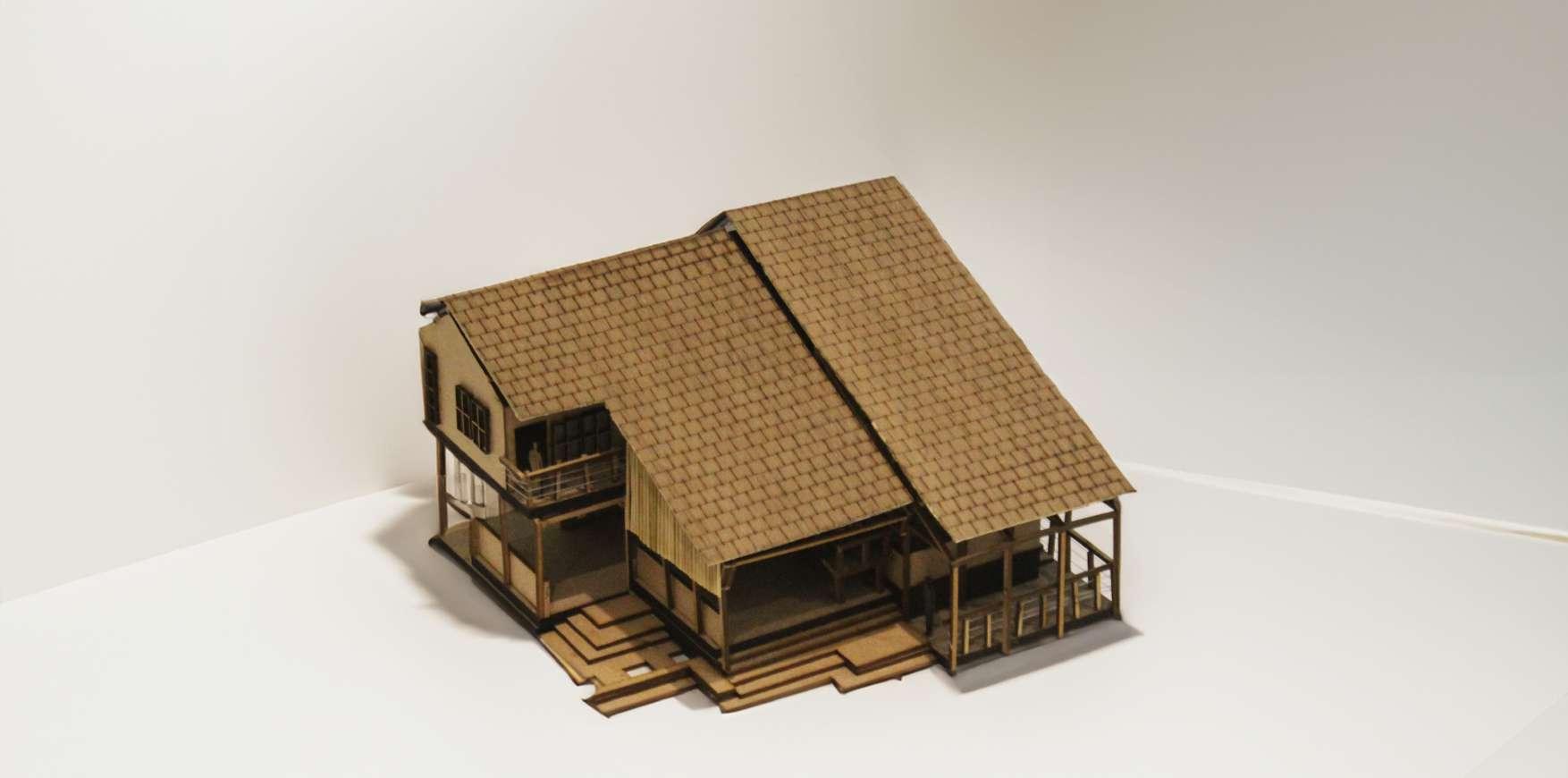


Kakdi Kona (literally translating to “Cucumber Corner”, symbolizing street-side freshness and adaptability) is a compact, mobile, and transformable 5×5 feet micro-cabin designed for Responding to the urban need for flexible micro-infrastructures, Kakdi Kona serves as a street food kiosk by day and a personal living pod by night. It’s a space that morphs, folds, slides, and adapts just like its users navigating changing cityscapes.
To create a hyper-functional, lightweight, and movable cabin that allows street entrepreneurs to earn a living and find shelter, without the need for permanent infrastructure.
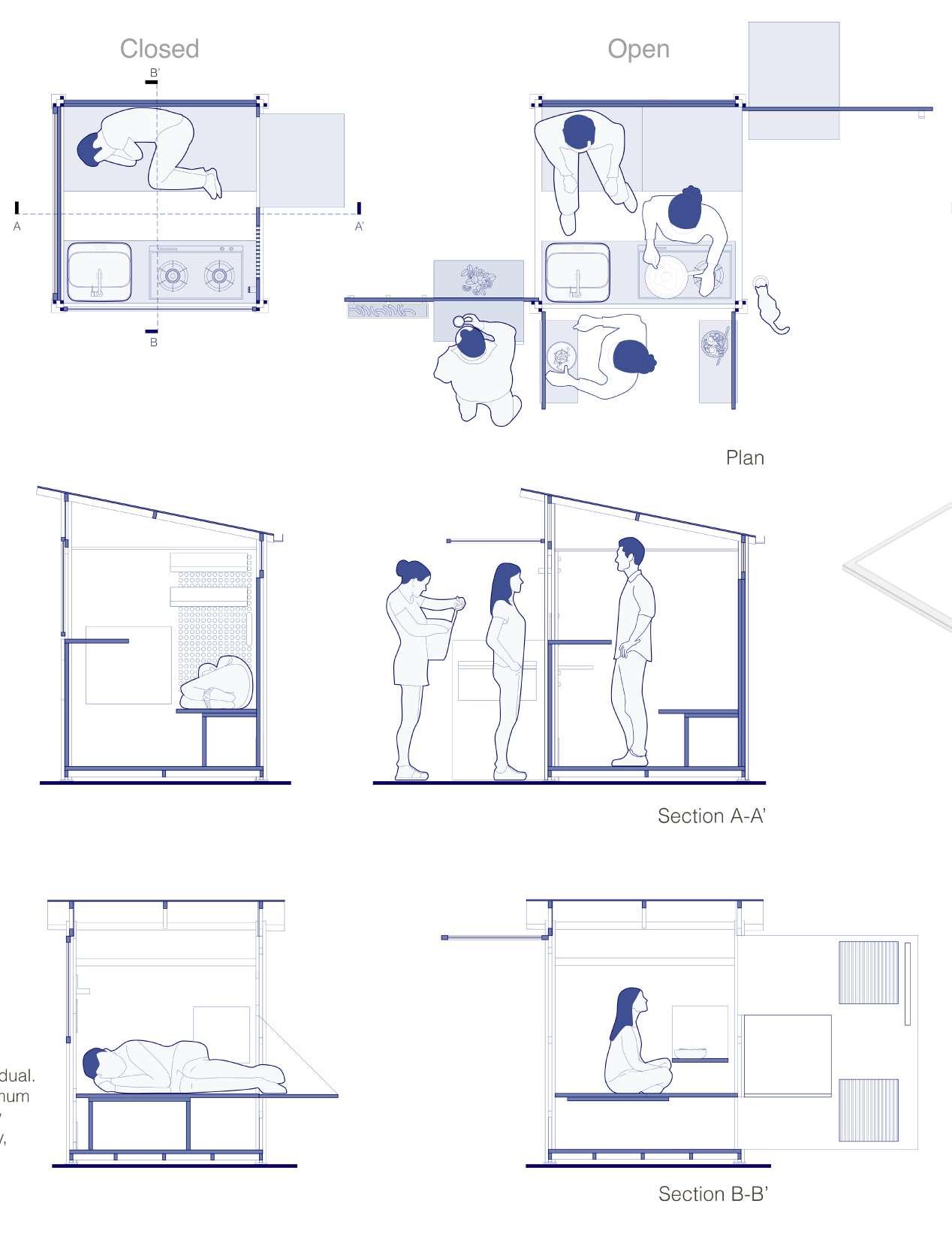
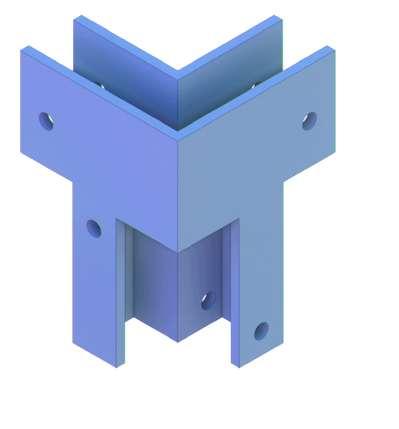
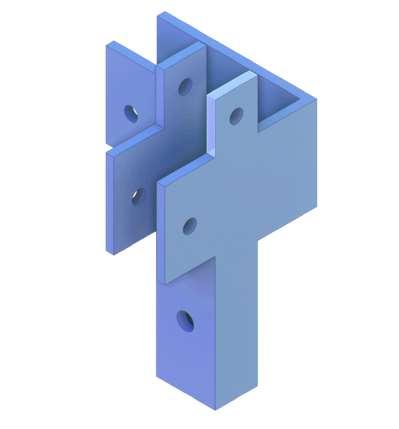



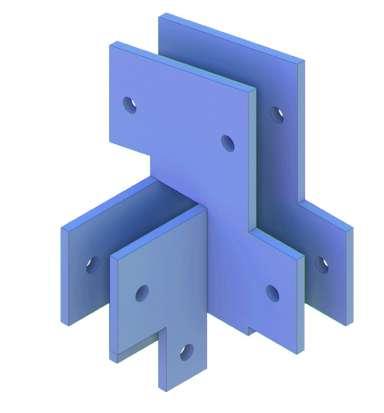
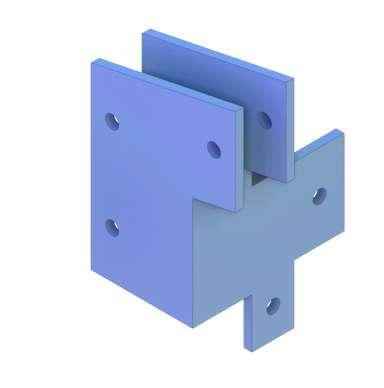



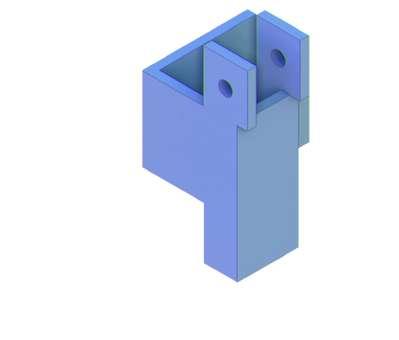

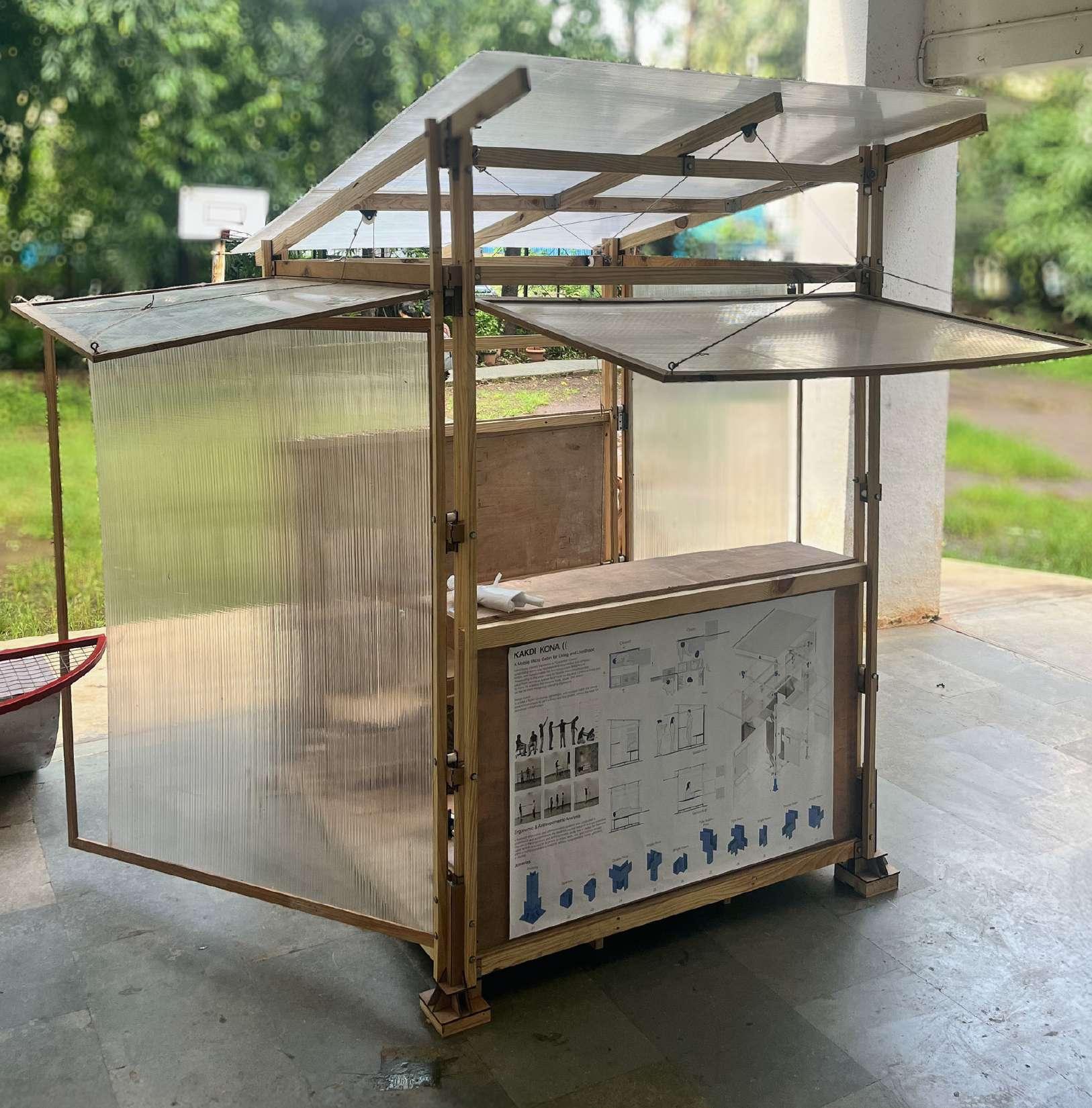
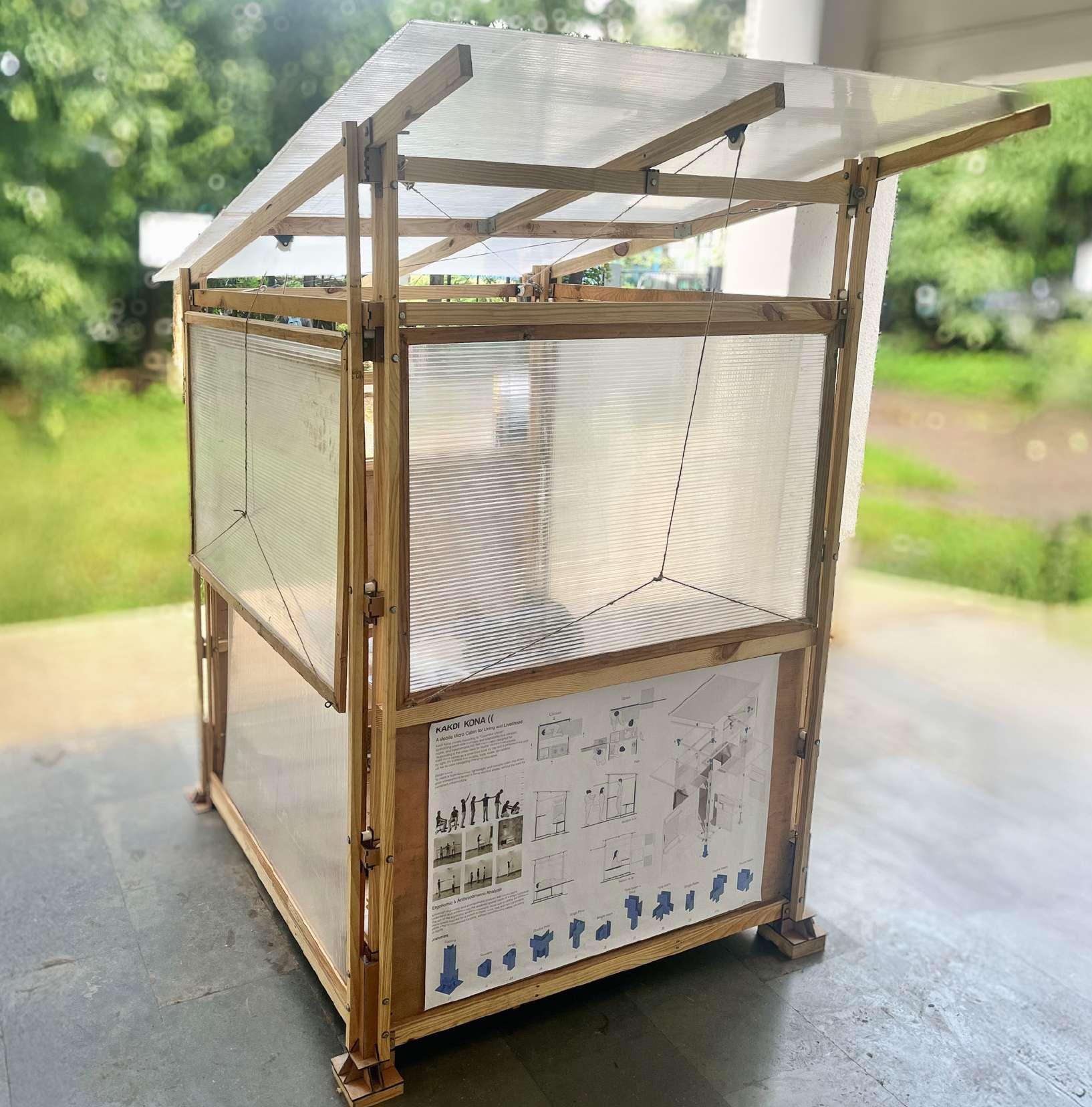

GALVALUME SHEET
BAMBOO JOISTS
BAMBOO TRUSS
TEAK WOOD DOOR (SHEET-1500x3000x1.5mm THICK)
BAMBOO BINDERS TIMBER JOISTS
BAMBOO COLUMNS
FOOTING
Atelier Nowehere
Location - Mumbai


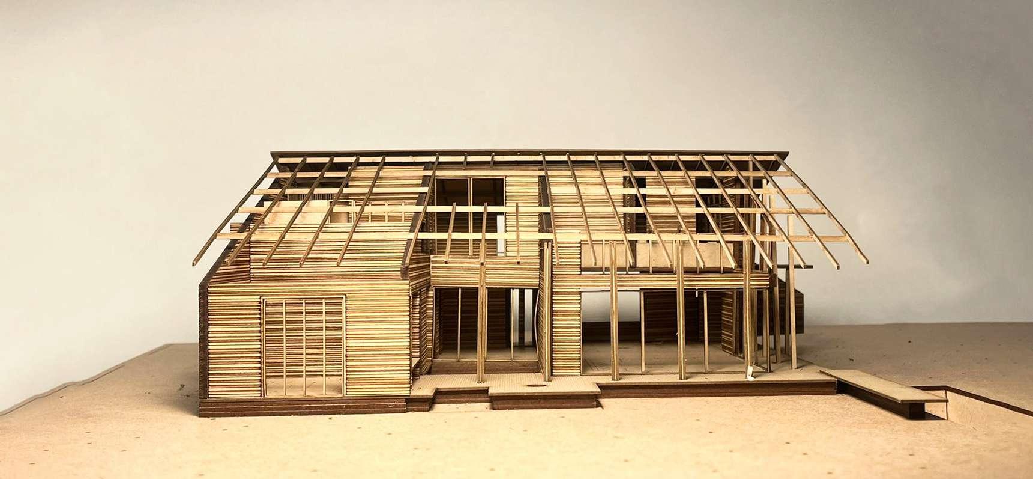
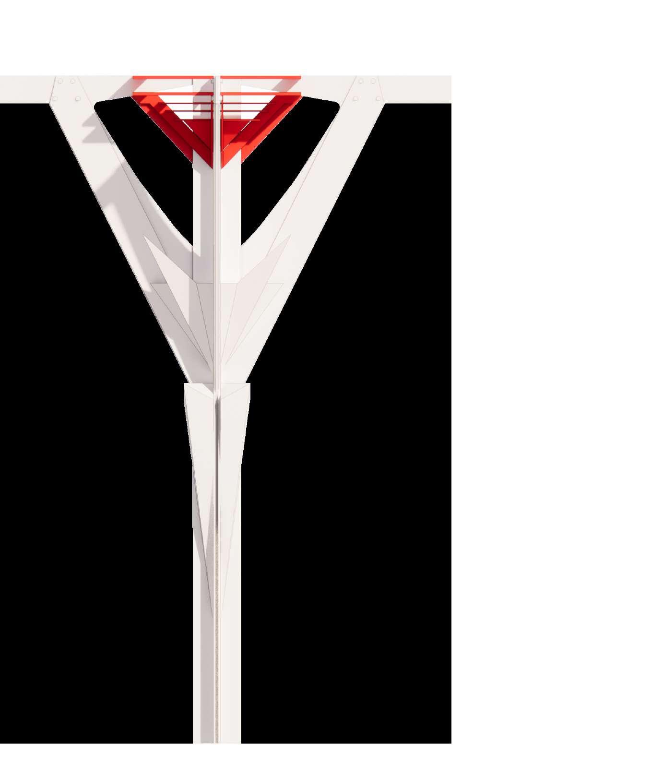
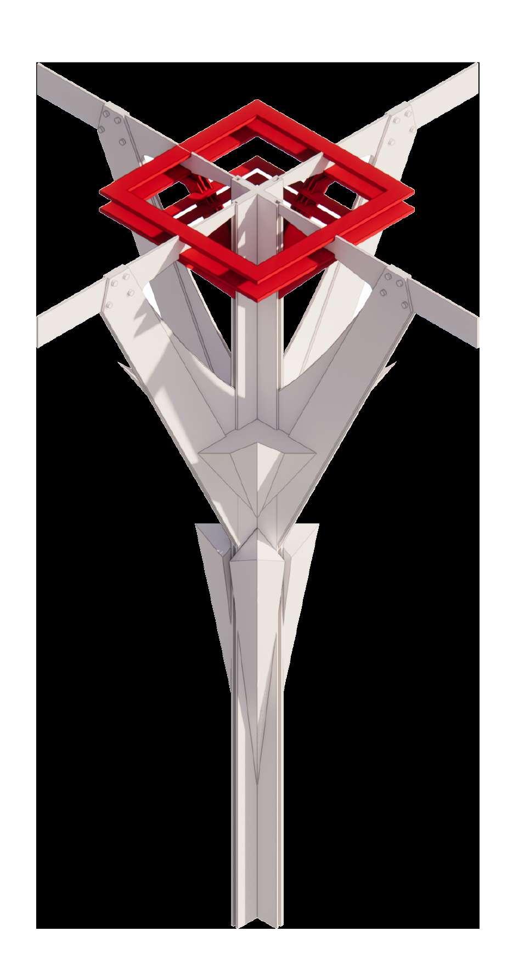
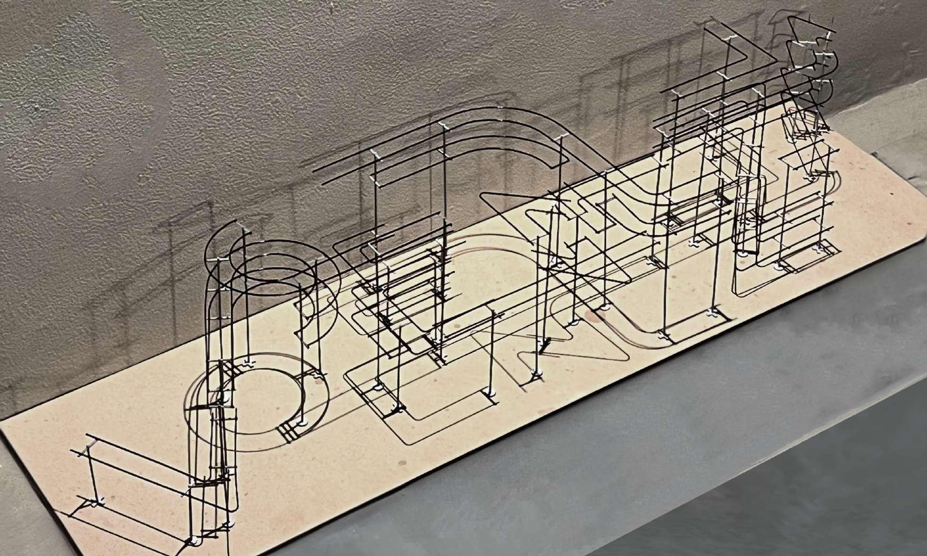
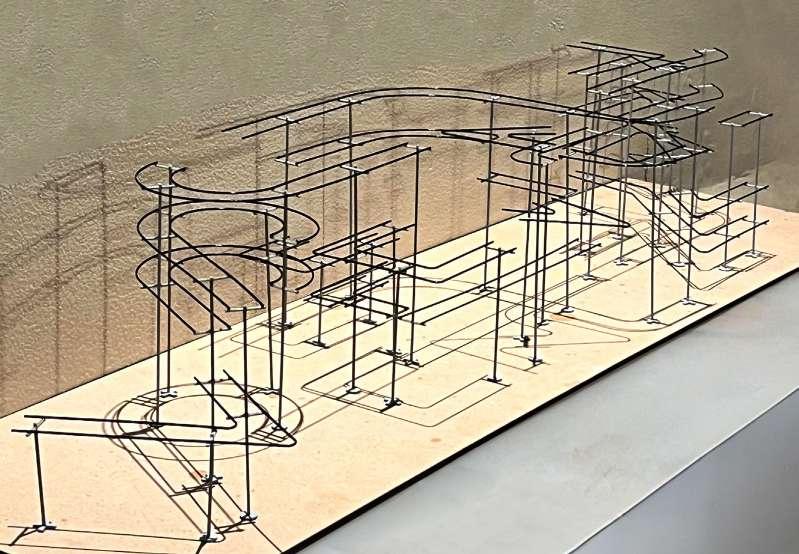
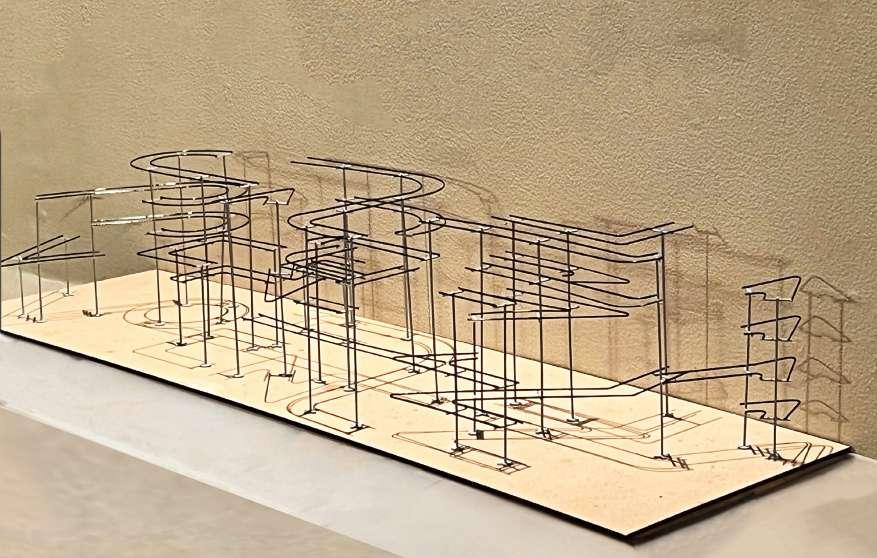
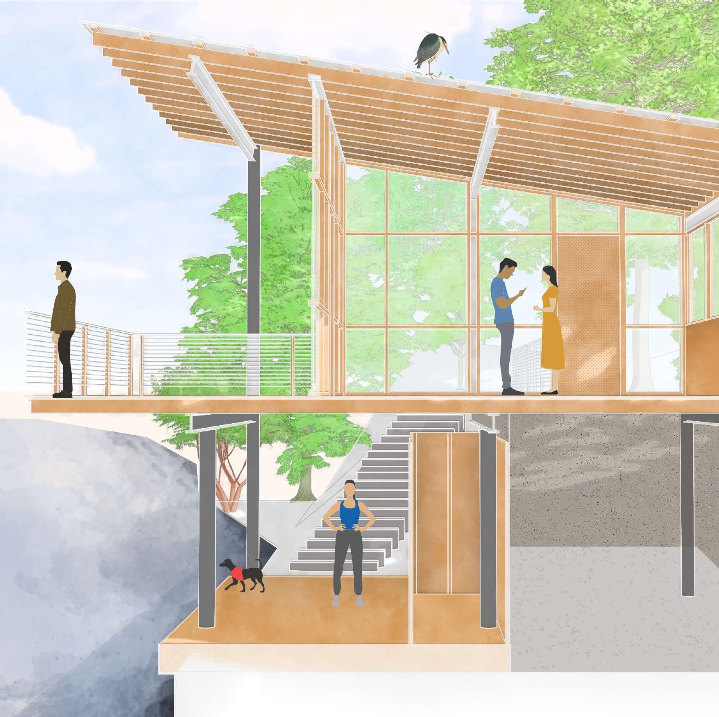

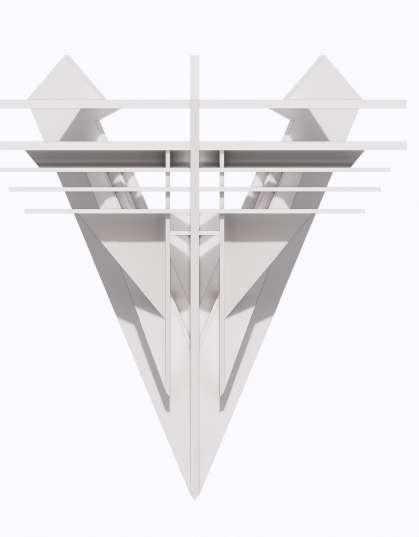
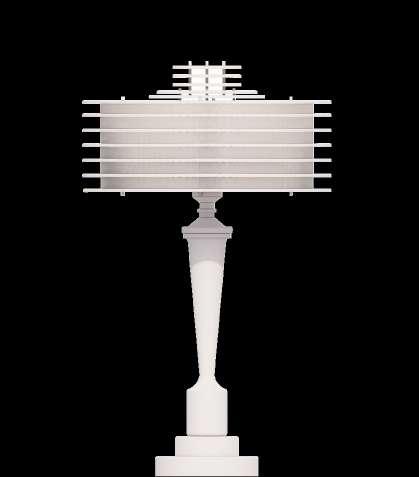


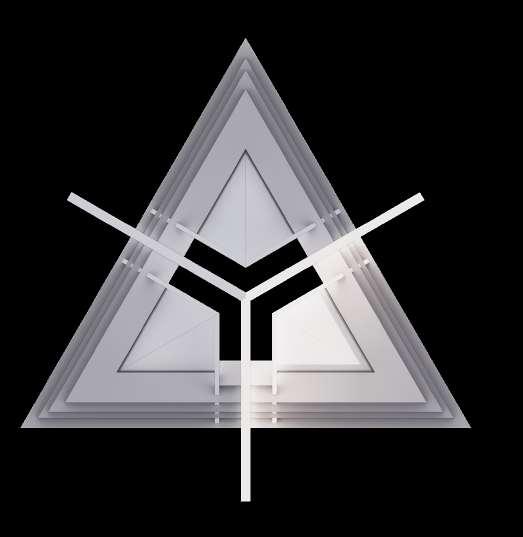




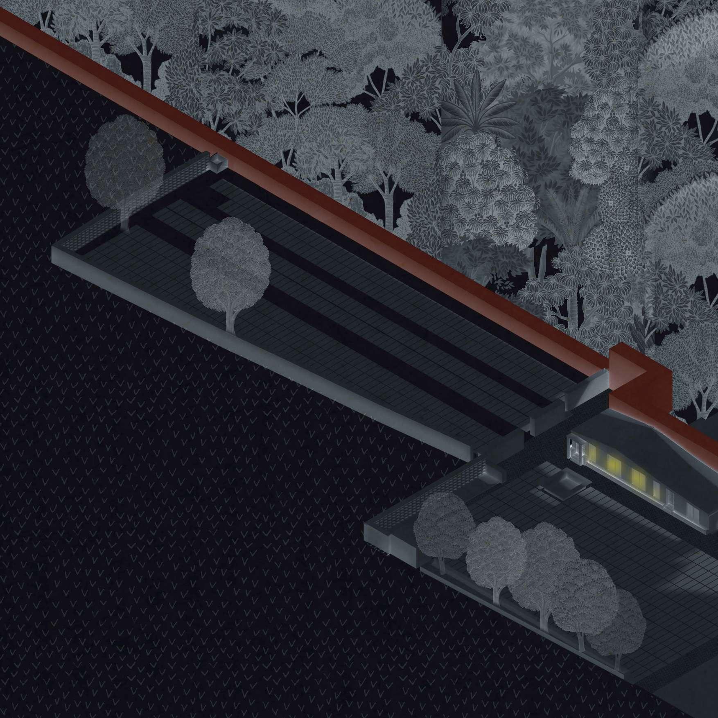

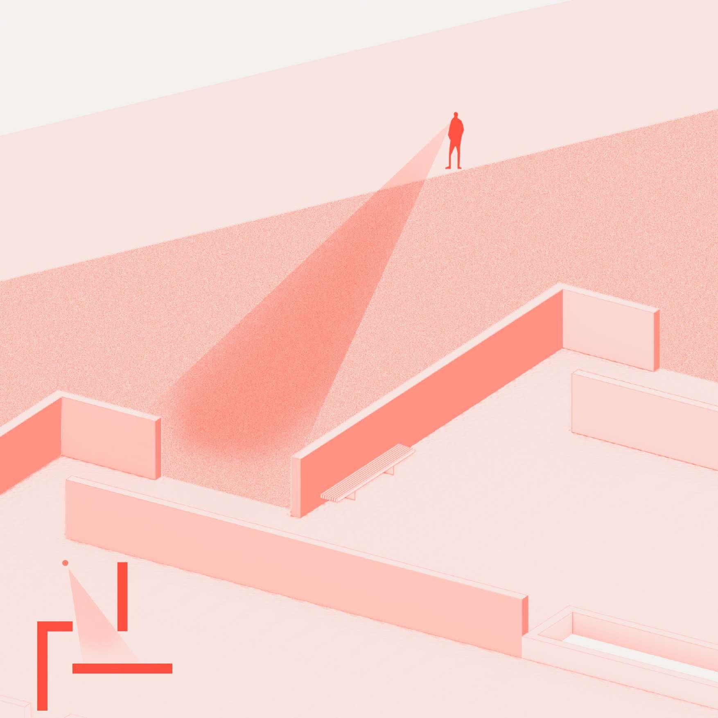

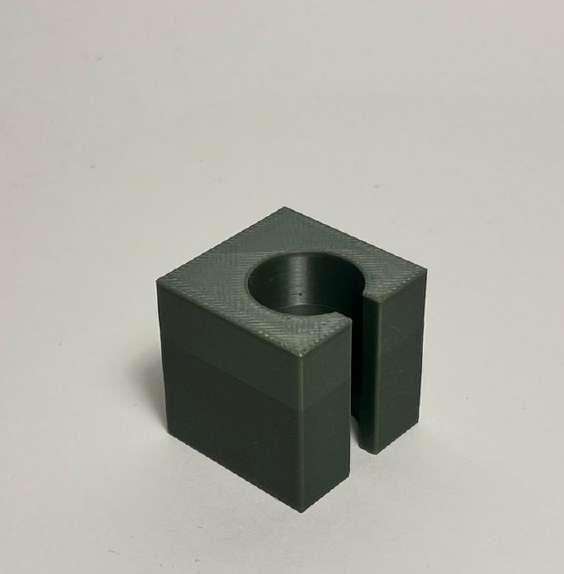



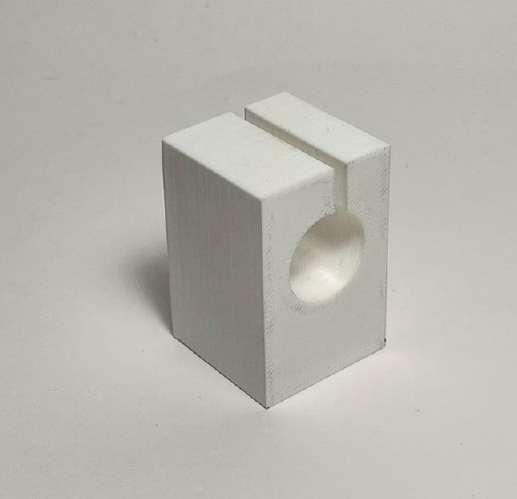
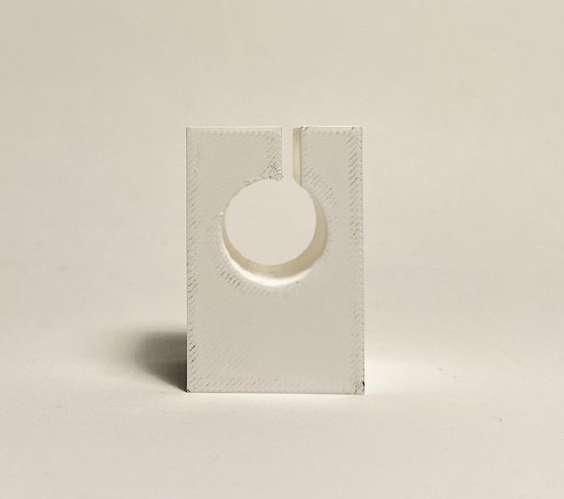
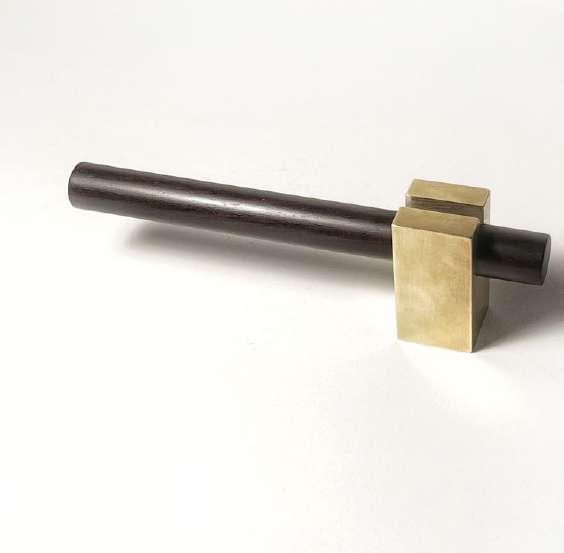

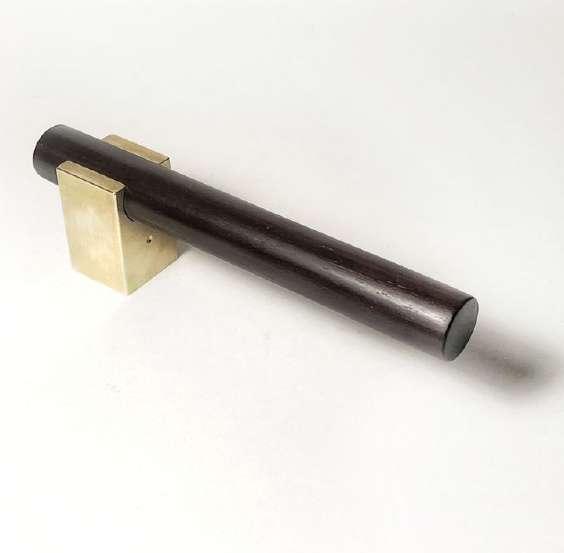


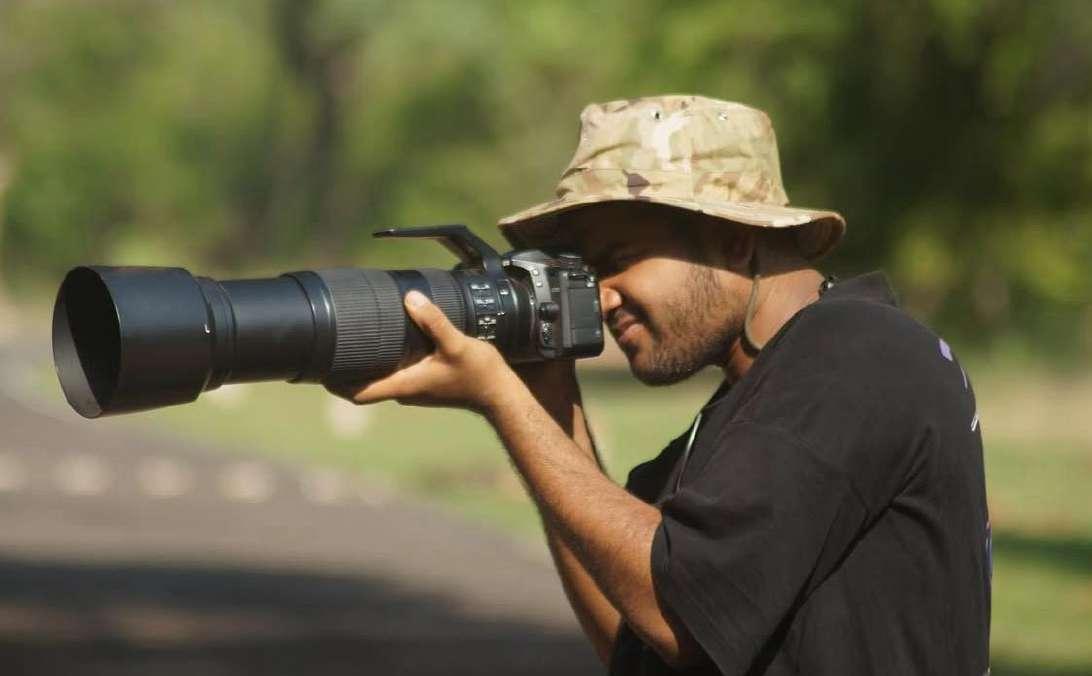





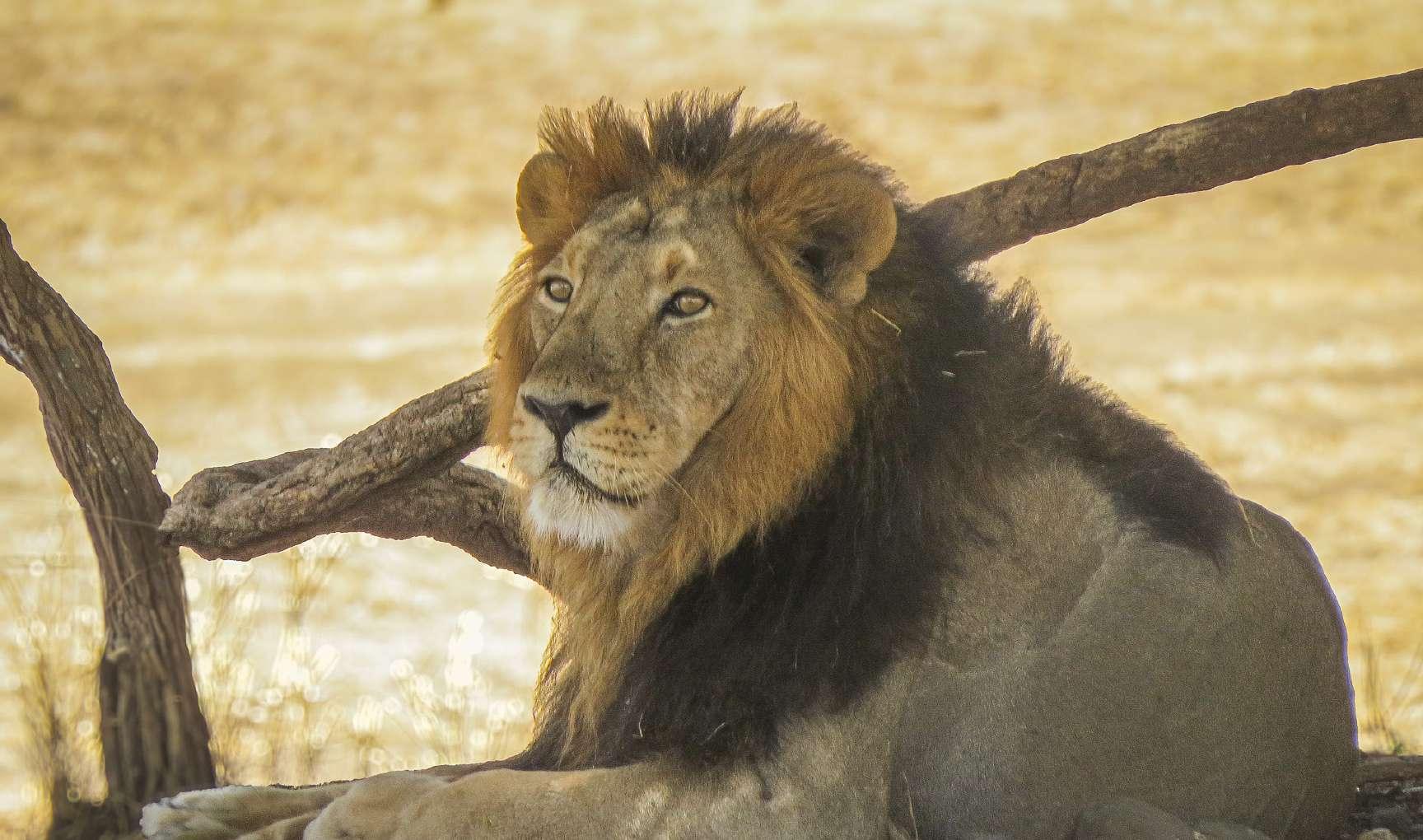

Thank you :)