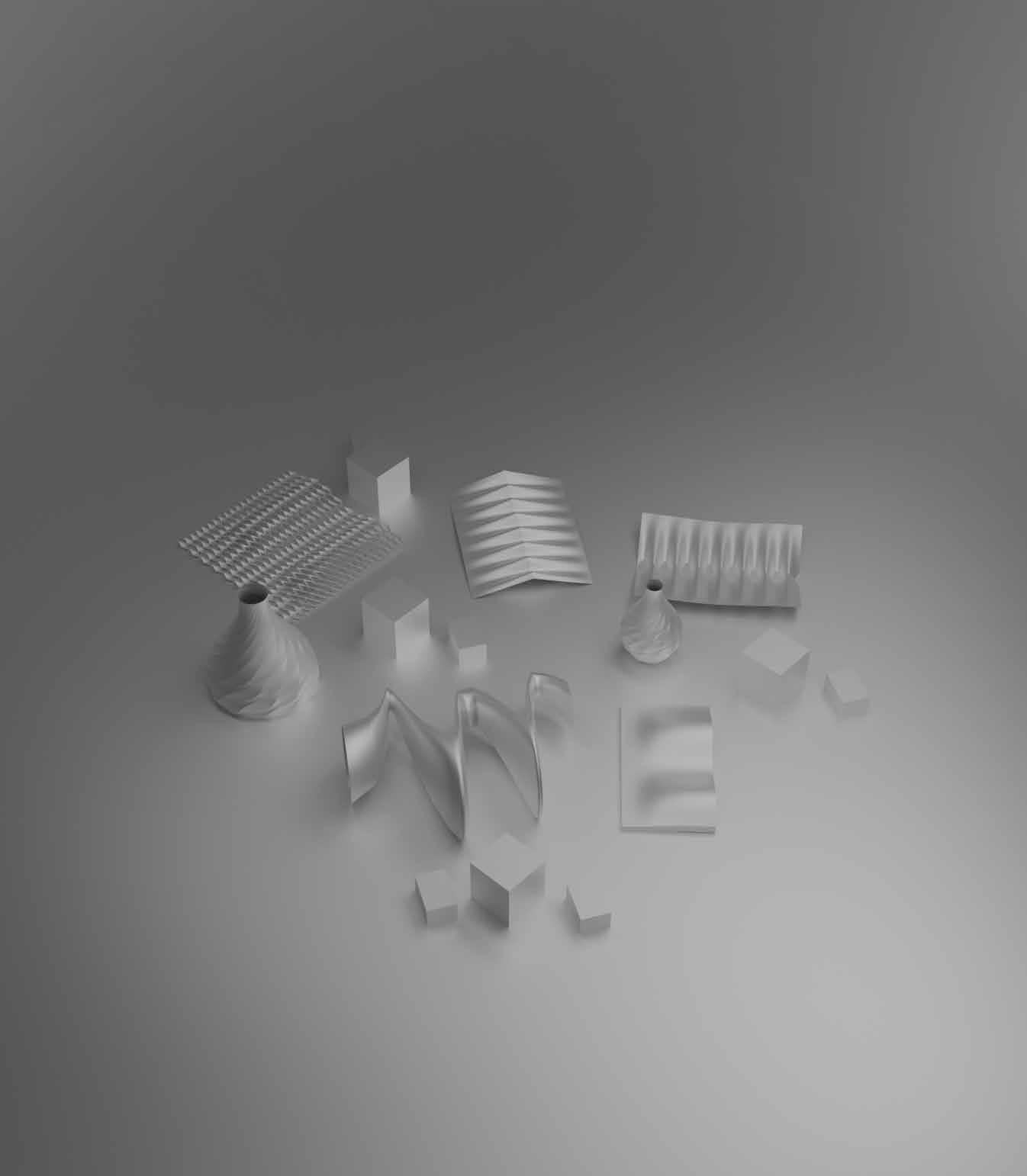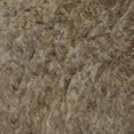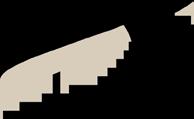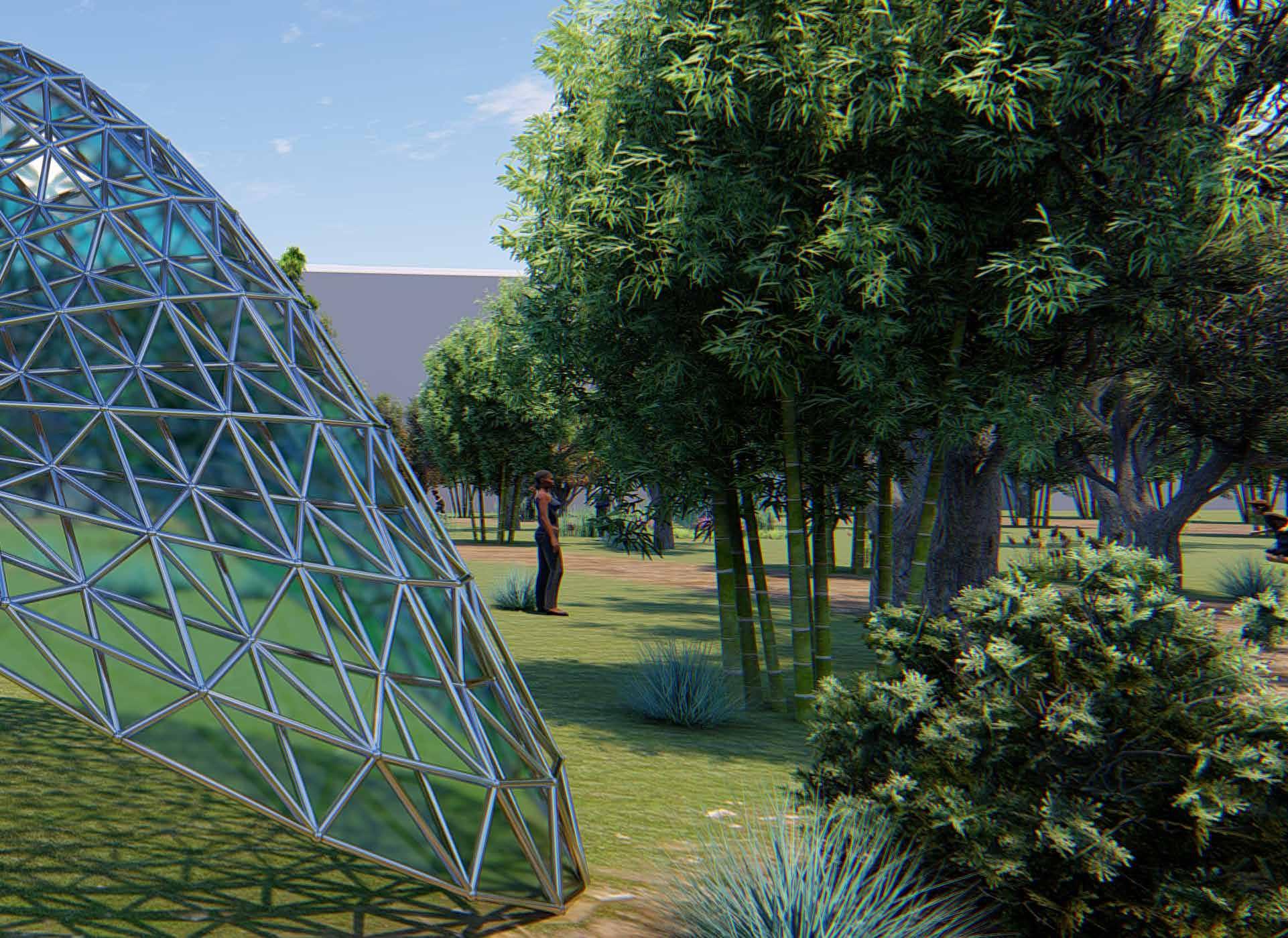

WHY ARCHITECTURE
Portfolio by Shraddha Biyani
“Good architecture resonates like music, while great architecture exudes tranquillity.”
My architectural journey, enriched by education and professional experience across two continents, has fueled my passion for creating meaningful and inspiring spaces. As an architect, storyteller, event coordinator, and tutor, I have developed the skills to promote art and architecture as tools for societal betterment. My strength is materialising concepts into built realities.
SHRADDHA BIYANI
META-SKIN (MULTI-MATERIAL DESIGN)
M.arch research project “ordinary materials”
VERANDA
Work experience : residential
HORIZON
Work experience : commercial
PARK LIBRARY
B.arch academic : educational
MODERN MOTIFS
Experimental : Computational design
Masters of Architecture (Distinction) UCL Bartlett School of Architecture
2023 – 24 London | UK
Bachelors of Architecture (Distinction) National Institute of Technology
Education Accredation
COA-084382
Registered Architect under government of India COA (Council of Architecture)
Experience Content
23 Degrees Design Shift
Junior Architectural Designer
2015 – 20 India
Proficiency
Architectural design : Conceptualisation and Planning
Computational design : Grasshopper and Houdini
3D modelling: Rhino, REVIT, Sketchup
Drafting: AutoCAD, ArchiCAD
Presentation: Adobe creative suite, Indesign, Photoshop
Visualisation: Lumion, Enscape, D5 , Vray, Blender
Model Making: Wood , Laser, Metal work, CNC, Waterjet
Advanced Tools: 3D printing and Robotic fabrication
Project management
Hyderabad, India 2020-23
Worked on stage 0 - stage 6 for residential, commercial, educational and hospitality projects.
• Technical Expertise: Proficient in industry-standard tools, including Rhino, Revit, SketchUp, AutoCAD,Enscape, Lumion, Photoshop.
• Project Leadership: Successfully led a team of three for the “Summer House” project, managing all aspects from project briefing and concept development, client presenetation, authority drawings and approval, design development, technical and working drawings.
• Collaboration & Communication: Renowned for precision and attention to detail in communication and coordination for structural and MEP teams, visits during construction phase, liasing with vendors and contractors, cost-estimation and project management.
Kaarwan
Mentor and Workshop co-ordinator
Remote(Global) 2021-23
• Event Coordination: Online events coordinator and moderator for architecture & built environment workshops globally, managing pre- and post-event communication,positive guest experience, motivating team, negotiating contracts and stakeholder expectation.
• Administrative Excellence: Planning & scheduling events, addressing challenges, decisive under pressure, attention to detail.
Shankar Naryan Architects
Architectural Technologist
Hyderabad, India 2019-20
• Technical detailing and drafting for furniture and interior designing projects, extensive use of REVIT and CAD tools.
• Diverse Project Experience: Pitched urban redevelopment and restoration projects to the Government of India for metro cities.


Project Title: Meta-Skin (Multi-Material design)
Typology: Building skin, material research, additive fabrication
Year: Master’s in Architecture (2023-2024)
Professors: Kostas Grigoriadis, Alvaro Lopez Rodriguez
Objectives:
Our project delves into Multi-material design, focusing on creating skin-like structures that seamlessly integrate recyclable plastics and wood byproducts, such as sawdust, blended together according to their properties in monocoque structure. Our approach involves the layering and blending of material according to various analyses, including structural and stress evaluations of individual components, exploration of diverse configurations and transparency levels, and performance under varying environmental conditions.
Learning Outcomes:
Our goal is to create structures that operate within a sustainable cycle. Beginning with the utilisation of waste products and recyclable materials, we aim to construct structures that, upon reaching the end of their lifespan, can be efficiently recycled, thereby completing the sustainability loop. To achieve these structures, we employ procedural design methods, 3D and robotic printing techniques in order to fabricate skins.










PLA (polylactic acid) Sawdust
Sawdust+PLA Opacity Test
1. 10g pellets
2. 20g pellets
1. Ground 5% (or) 0.5g
2. Ground 10% (or) 1g
2. Powder 2.5% (or) 0.5g
2. Powder 5% (or) 1g
2. Powder 10% (or) 2g
1. Sample 1
2. Sample 2
3. Sample 3 4. Sample 4 5. Sample 5
1. Semi-Translucent
2. Mostly Opaque
3. Translucent
4. Homogeneous Mix 5. Opaque








Wooddust+PLA 3D Printed Membranes
Developing 3D printed prototypes using waste produce, like PLA and sawdust and testing them with different patterns to find which pattern works best for structural performance of the skin. Vertical patterns give better resistance to tensile stresses where as horizontal patterns work better with compressive forces. A combination of both results in structurally sound optimised skin.






Sandwiched Panels Prototype Type ‘A‘
Sandwiched Panels Prototype Type ‘B‘
PLA (Polylactic Acid)
PLA (Polylactic Acid)
Sawdust

Multi-Material Printing
Our project delves into Multi-material design, focusing on creating skin-like structures that seamlessly integrate recyclable plastics and wood byproducts, such as sawdust, blended together according to their properties in monocoque structure. Our approach involves the layering and blending of material according to various analyses, including structural and stress evaluations of individual components, exploration of diverse configurations and transparency levels, and performance under varying environmental conditions.



Stress Distribution

Tension and Compression Analysis

and PLA distribution

Detail ‘A’
Sectional Detail for Optimised Skin Lattice System
Sawdust distribution as per strain analysis
Detail ‘A’
Timber distribution as per stress analysis
core for mix use by occupants


Timber distribution as per stress analysis
Sawdust distribution as per strainanalysis
Inner core for mix use by occupants

Sawdust
Optimised Skin Lattice
Outer most skin lattice
Outer most skin lattice
Inner

Project Title: Veranda
Typology: Residential farmhouse
Year: Professional Experience (2021-2023)
Firm: 23 degrees design shift, India
Objectives:
The farmhouse was envisioned as a getaway far from the hustle and bustle of the city. The building’s crisp and clean edges give a contrast to the organic landscape around it. The cantilevered slabs and floating floors creates a spatial sense of freedom for its residents. Further the walls detached from structural elements elevates the visual senses. This structure shows dominance with strong shapes and extensive scales, but on the same hand shows humility when placed in a natural context. “Summer house” is very close to the heart of it’s designers, excecutioners and residents.
My Contribution:
Stage 0 -1 : Project briefing and concept development, client presenetation, Authority drawings and approval
Stage 3-5 : Design development, technical and working drawings preparation, structural and MEP co-ordination, Visits during construction phase, liasing with vendors and contractors.
Stage 6 : Handover to client, POE and aftercare.





GROUND FLOOR PLAN















1'-6" 3" 3" Slanted roof sectional detail

Project Title: Horizon
Typology: Private Resort
Year: Professional Experience (2021-2023)
Firm: 23 degrees design shift, India
Objectives:
A luxury private holiday home come resort facilitating 10 suites. Its a farmhouse desgned in multiple levels to capture the breathtaking views of mango trees and wineyard with a river on back. The idea to elevate the whole floor with gradual mounds of green lawns, translates the clients journey of arising from nothing and reaching heights of success and grandeur. This exageration is dipicted by creating massive ceiling heights, strong edges rather than soft curves, huge overhangs perfectly mirrored with the lawns beneath, a house warm from inside but gigantic from outside.
My Contribution:
My responsibilities included developement of site construction drawings, engaging with contractors, engineers on multiple issues, in order to resolve conflicts within architectural, structural and MEP designs. The shear scale of project, created a number of challenges, resolving them helped me to develop decision making skills in office and site contexts. The preparation of BOQ, time management estimates etc has helped me to understand practical challenges as an architectural designer.


Sectional Detail through basement, bedroom, living area and private suites from level 0-4

Family living area
Dining
Entertainment
Spa
Lift and Staircase
Gaming zone Level 3 Level 3
Swimming pool
Jacuzi
Bonfire area
Hanging garden
Lily pond
Deck
Relaxing space



Level 4
Ensuite Bedrooms
Pantry
Dining
Open to Sky bath
Balcony Louvered gallery

Level 2
Ensuite Bedrooms
Pantry
Dining
Open to Sky bath Balcony Connecting lawns
Level 4
Ensuite Bedrooms
Balcony
Connecting bridge
Level 3
Family living area
Dining and Kitchen
Entertainment lounge
Swimming pool
Hanging garden
Gym and Spa
Level 2
Ensuite Bedrooms
Balcony
Connecting Lawns
Level 1
Parking
Domestic help quarters
Level 0
Lawn Services



Project Title: The Park Library
Typology: Mixed used (learning+recreational)
Year: Academic Year 2 (2017)
Professor: Ar. Swasti Sthapak
Objectives:
The project involved redesigning a community gathering space in the city center .The key factor here was to incorporate the design around an existing town hall which was considered to be landmark, though it was unused. The town hall is surrounded by a park which is used by people for various outdoor activities.
Learning Outcomes:
Successfully incorporating the built-environment in order to enhance human activity reviving a dead pocket in the middle of the city. Playing with levels to enhance visual connectivity and fluid movement from builtopen-semi open spaces.


Existing Site at city centre
4.Fountain

Neighbourhood Analysis

Proposed development to increase interaction
2. Heritage site as backdrop to children dance stage
3.
4. Library Blocks
5. Parks in between built spaces to improve indooroutdoor connection

Exploded isometric of library block
1. Old Building (bad condition)
2. Heritage Site (to be coserved)
3. Unused Parks
5.Children playground
Proposed Site Roof
Built - unbuilt spaces Walls and glazing
Roads and connectivity Ground floor
1. Yoga Pods and running tracks
Open air theatre

columns

LEGENDS:
Yoga Pods
Heriatge Town hall as stage backdrop
Children dancing stage
Open air theatre (OAT)
Art gallery
Youngsters zone
Tech zone
Kids play library
Admin
Bus Terminal
Jogging track
Discussion zone

Project Title: Exploring geometries through parametric modelling
Typology: Experimental
Year: (2024)
Tutors: Alvaro Lopez Rodriguez (UCL), Jak Drinnan (Tekne Learn)
Objectives:
Developing basics of computational design thinking, by understanding number system, manipulating data structures etc to develop a systematic approach towards parametric designing.
Learning Outcomes:
Using grasshopper and rhino for parametric modelling. Efficiently able to manipulate number systems and data trees to develop multiple design iterations with minor adjustments. Looking forward to learn computational modelling in depth to create astounding forms that are environmentally sound and reacts to the climatic conditions to optimise building performance.

Experimental project “Computational Design Thinking”











Exploring complexity in geometry through form finding methods in grasshopper and rhino.










Tower design entirely using grasshopper, completey parametrically controlled facade system.
Front
Back
Training / Experience

Architectural Assistant II (equivalent overseas qualified)
M.Arch Bartlett School of Architecture UCL
The project, Mixed Materiality, explores the creation of skin-like structures that merge recyclable plastics with wood byproducts like sawdust. Through additive fabrication techniques, these materials are combined to enhance both functionality and recyclability, supporting a sustainable circular lifecycle.
UK, 2023-24
Junior Designer 23 Degrees Design Shift
Architectural Technologist
Broadway Brewery and Restaurent
Babylon Bar and Kitchen
“Veranda” , summer house in india
Office for real estate developers
Junior Designer (PART 1 Equivalent)
Residential Twin Houses
Doctor’s house and clinic
“Makau” Kitchen and Bar
Horizon, private resort
Residential Villa Interiors
India, 2021-23
Tutor and Workshop organiser
Kaarwan India
Biomimicry in Architecture
Architectural services and design research writing
architecture and journalism
India, 2020-21
Design Intern Shankar Narayan Architects
Furniture design and drawings
Interior residential
Interior commercial
Working drawings for execution India, 2020
Internship Prasad Associates
Master planning for housing development
Planning and permission drawings
Site working drawings India, 2019
Volunteer Laurie Baker Workshop
Earth architecture
Brick arch and masonry
Cob wall design and construction
Hands-on-training India, 2017
Bachelors in Architecture
National Institute of Technology
Architectural Design
Building construction and technology
Building Material
Environmental studies
Structural design
Disaster Management
Retail and hospitality design
Institutional design (Thesis Project)
Construction mangement
Cost estimation
India, 2015-20
Shortlisted entry CAAD Futures 2025
Abstract accepted for 3D-Printed PLA-Wood Composites for Sustainable Facade Panels: Evaluating Structural Performance and Environmental Impact. UK, 2024
Restaurant and Bar design awards Asia standalone category
Junior Designer for Project “Babylon kitchen” , 23 degrees design shift shortlisted for restaurent and bar design awards in ASIA standalone category. India, 2023-24
National Competition top 5 entries IGBC India
Housing to enhance mental and physical fitness during global pandemic, with environmental benefits. Designed to create awareness towards sustainable use of resources and self-sustaining strategies to tackle such harsh realities.
India, 2020
Save Water design challenge
Designed a steam bathroom prototype minimising water consumption during bath for a local competition held in hyderabad, India.
India, 2020
Pavilion design winner NIT
Proposed a pavilion design for the NIT Raipur campus, addressing summer heat challenges while providing students with an engaging and functional pathway across the campus.
India, 2019
Winner GRIHA
Annual NASA competition held among top architectural schools compete to design most sustainable solution for a multipurpose building.
India, 2018
Second Award
Earthquake resistant architecture
Runner-up design for earthquake resistant building design at inter college competition for earthquake resistant architecture held at IIT Kanpur. India, 2017
Winning entry
Zonal NASA Bamboo furniture
Inter-college bamboo furniture design winning entry for designing a hammock and physically constructing it as a design time challenge
India, 2016
