
SHIVA ABBASZADEH
ART & ARCHITECTURE PORTFOLIO

Shiva Abbaszadeh is a 5th year attending The City College of New York, currently double majoring in Art and Architecture. Throughout her experience at the Bernard and Anne Spitzer School of Architecture, she has gained an affinity for hands-on work, whether this be focusing on the intricacies of model-making and fabrication methods, or on-site field research. She strives to carry this level of production, hand-craft, and attention to detail into her professional career.



CONTENTS

1
BRONX COLLECTIVE ECOLOGY
9
ACCESSIBILITY IN LISBON


19
HARLEM CIVIC CENTER
27
PAVILION MODEL FABRICATION


31
GENERATIVE LANDSCAPES
35
ARTISTIC EXPLORATION


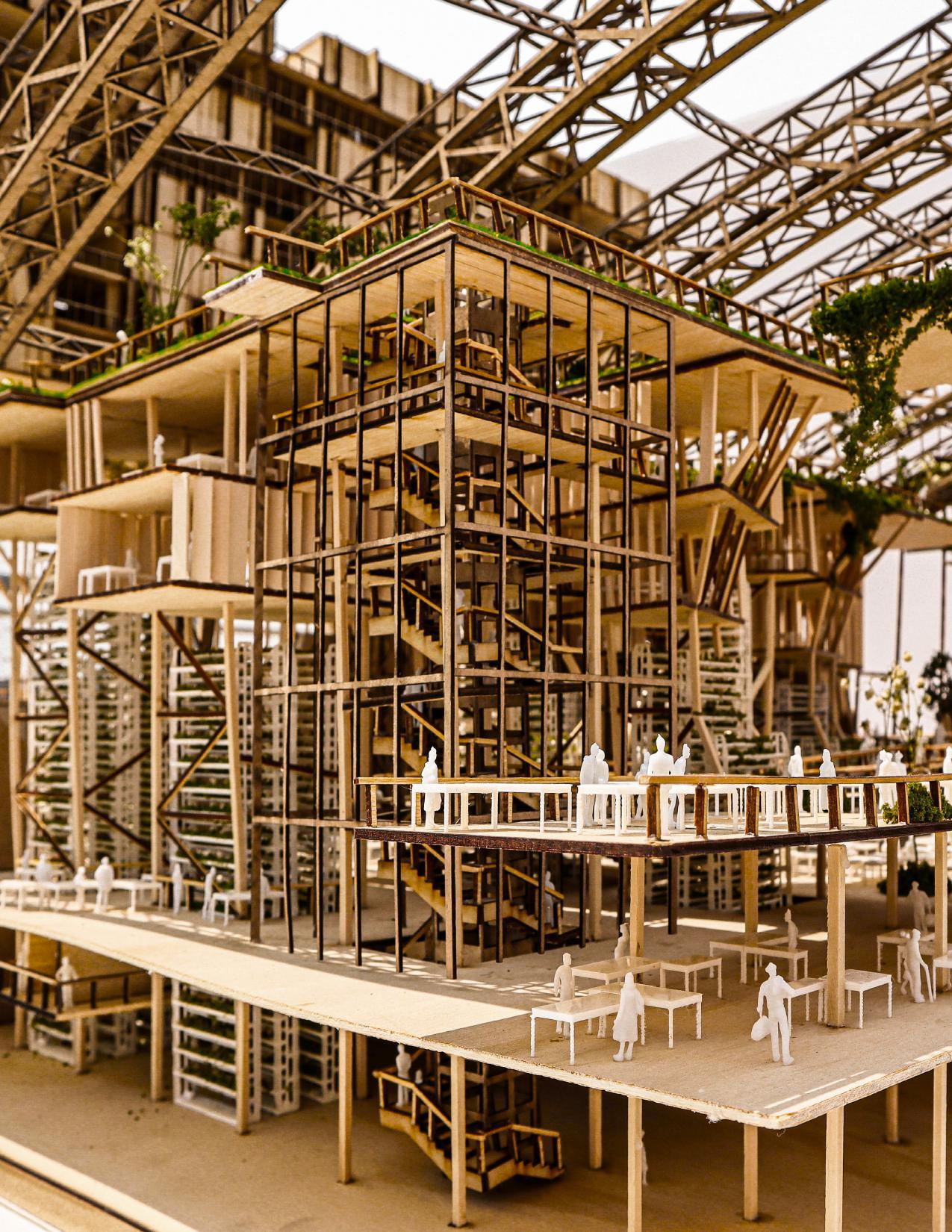

BRONX COLLECTIVE ECOLOGY
PROFESSOR FABIAN LLONCH
The Bronx Collective Ecology (B.C.E.) is an adaptive reuse of the Kingsbridge Armory. Completed in collaboration with Wyatt Kuebler and Kingsley Chong, this project tackles complex social, economic, and environmental challenges faced by the Bronx community through sustainable agricultural practices and modular design.
Implementing vertical farming alongside ecological programming (the relationship between organisms and their surroundings), the BCE transforms the Armory into a nurturing space; housing a dynamic marketplace, a rooftop garden, poultry farming, makerspaces, recreational spaces for the community to inhabit, and educational spaces to nurture the minds of the students within the extensive network of educational facilities in this vicinity.
By reimagining this expansive site (~22 million cubic feet) through a systematic modular organization based on preexisting conditions, we create productive spaces while still fostering individual experiences made within a community.
2
Scale : 1/8” = 1’-0”

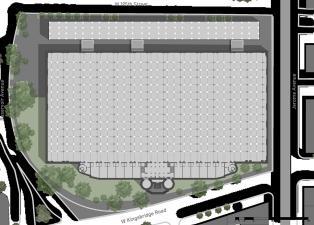


3 Broadway Inclusion BCE Column Grid Existing Armory Column Grid
The site begins with the existing armory column grid. Extruded upwards 5 stories, these blockings create spaces sized 30’x30’. Once our Broadways are implemented, we incorporate our cores, the only source for accessible vertical movement. These cores are connected to programmed spaces and these spaces are then interconnected as well, creating a variety of single height and double height spaces bleeding into each other. Vertical farming remains a vital base for virtually all blockings, set on a vertical conveyor belt and returning back to basement level -2 where collection occurs.

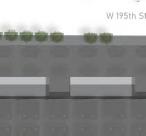














4
Extension
Extension Core Inclusion
Program
Core
Interior Grid with Broadway Extension
Exterior Programming


Concept Blocking

Core
Vertical Farming
Single Height
Double Height
The concept blocking depicts the origin of program organization. With a succinct division of space between vertical farming, core towers, and other various ecologically-oriented spaces, this blocking provides a basis to apply to the entirety of the armory. Due to the intricacies of our “Broadways”, creating irregularities within our program, the concept blocking must adhere to this. Visually, this can be understood in the series of diagrams above.
5


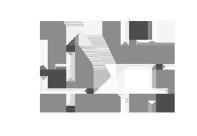



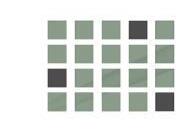




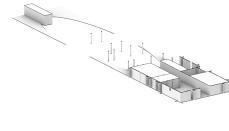
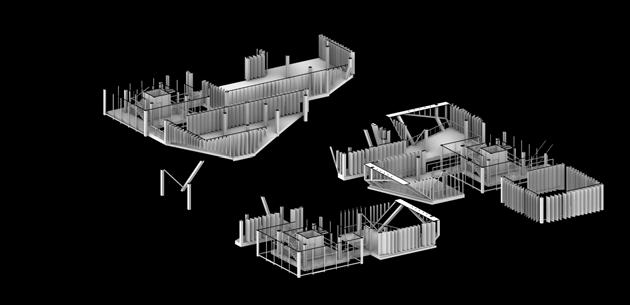
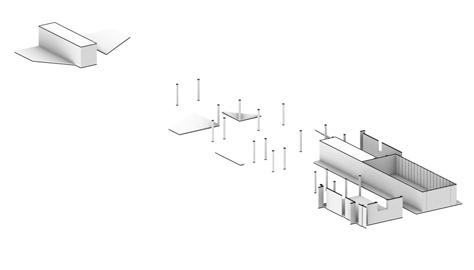



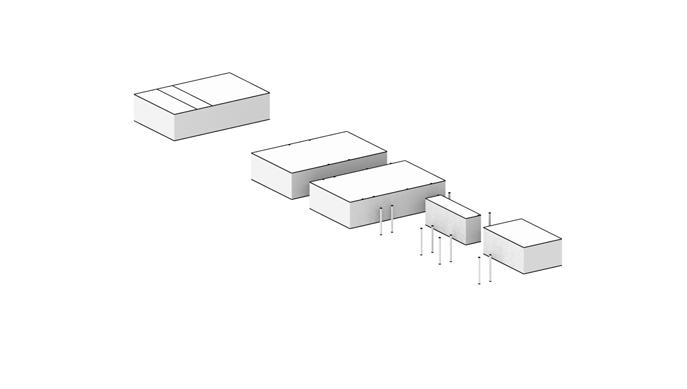





6 Recreational Vertical Farming Vertical Farming Vertical Farming Single Height Double Height Single Unit Livestock Double Height Tech Space Venue Space Family Unit Joined Single Unit Lounge/Cafe OfficeSpace Arboretum Core Core Core Basement Floor Basement Floor -1 Ground Floor Second Floor Third Floor Fourth Floor Fifth Floor Rooftop


7
4 Module x 5 Module Chunk Model

Scale : 1/8” = 1’-0”
ACCESSIBILITY IN LISBON
HISTORY & THEORY TRAVEL FELLOWSHIP

This is a study of the accessible walkways along the streets of the Historic District in Lisbon, Portugal. This research contributes to the available knowledge of traversable routes at a hyper-specific, street-by-street level of documentation. This is beneficial to not only the elderly and disabled, more specifically wheelchair-bound residents, but to tourists as well. With a consistently growing population of elderly residents in this city, access to this branch of information would be most beneficial. This study also brings awareness to the lack of accessible streets of European cities such as that of Lisbon. This analysis creates a series of maps which highlight the accessible routes in relation to slope of the sidewalk, paving material, and sidewalk width. These maps will devise a color-coded key, displaying a range of accessibility for each street based on the collected on-site data.
9

10
06.12.23; Santa Maria Maior
On-Site Mapping

The following series of maps contain the scope of this project and the entirety of the collected on-site research study. Each street within this scope was measured with the most priority towards sidewalk presence and width, along with street slope and street materiality. The sidewalks were majority cobblestone, unless notated otherwise in areas typically located towards the shoreline. Depicting locations of stairways was also a vital aspect of this research. It was these series of unexpected stairways that would span whole street lengths that seemed to provide to most difficulty towards accessibility. During my on-site studies, I also noted that this accessibility issue extended towards those who pushed around strollers for children, and any items that moved on wheels such as suitcases or trolley bags.
In order to obtain this data, I divided the entirety of the area of study into 50 8.5” x 11” sheets, grouped by district number. Using these sheets, I walked, street-bystreet, and individually measured all existing conditions of note within the time span of 3 weeks.
Key

Sidewalk Width
Cobblestone Street
Slope Angle Paved Street
Stairs
Red Text
Blue Text
12
Zone 1
Zone 2

13 Zone 1
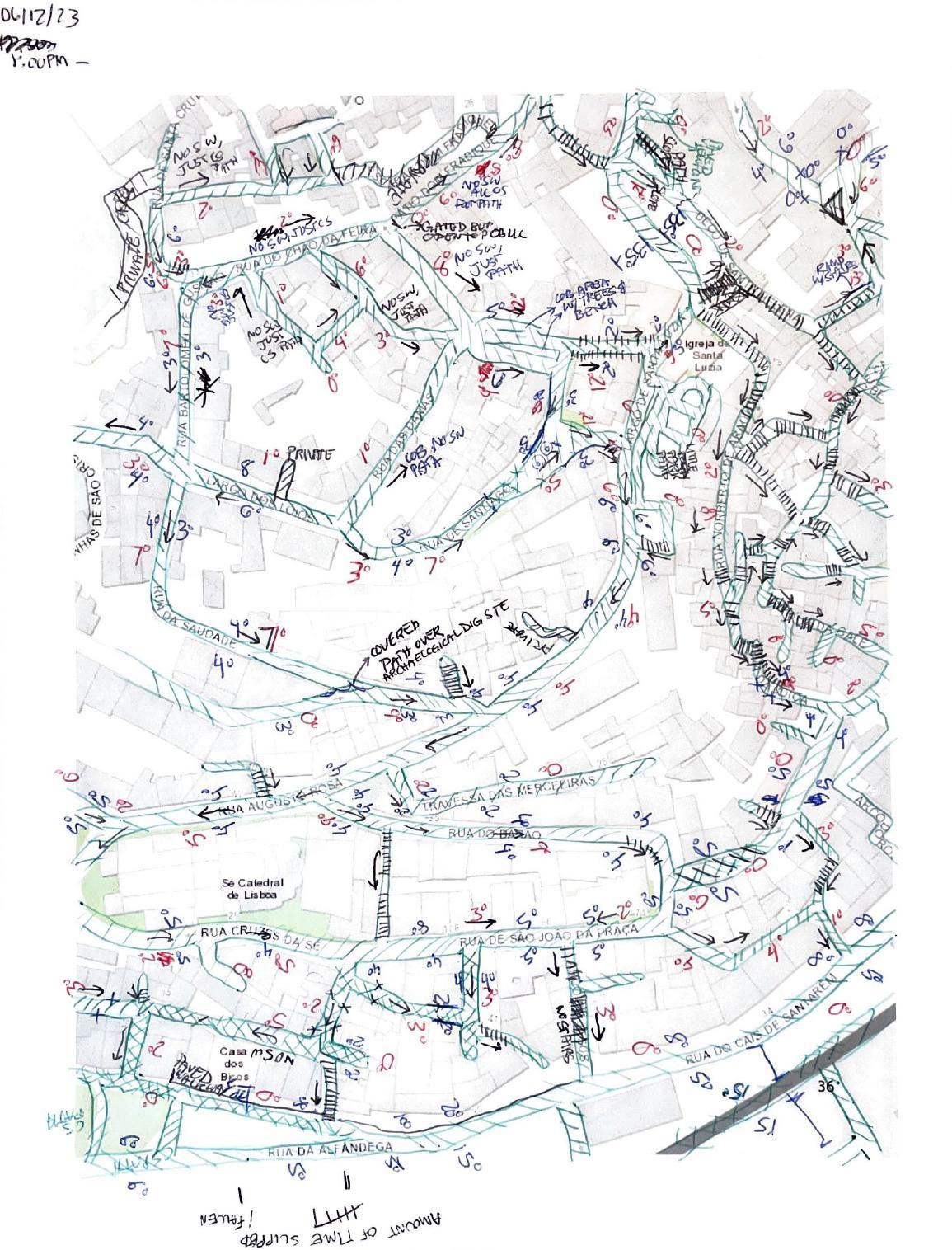
14 Zone 2




0-2 Degrees
3-6 Degrees
7-12 Degrees
13+ Degrees
Private Road Stairs
Both Sides 3’ ≥ Width
One Side 3’ ≥ Width
No Sides 3’ ≥ Width
Private Road Stairs
Paved Road
Cobblestone Road
Private Road Stairs





Digitized Data Location Range


17
Sketch Study 1
Sketch Study 2
06.11.23; São Vincente
On-Site Sketch Studies
06.18.23; Chiado

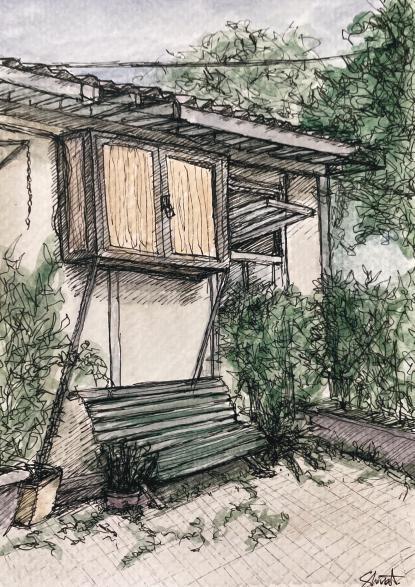

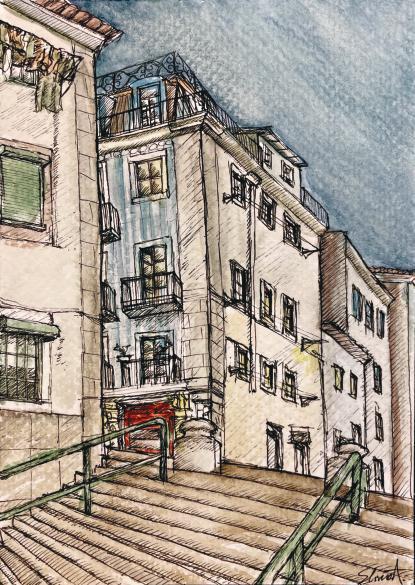
18
Sketch Study 3
Sketch Study 5
06.09.23; Graça
06.20.23; Praça de São Bento
06.16.23; Misericórdia
06.24.23; Lx Factory
Sketch Study 6
Sketch Study 4


HARLEM CULTURAL CENTER
PROFESSOR JULIE NELSON
This project, a multi-purpose urban complex , offers recreational, educational, and cultural development spaces. The Harlem Cultural Center embodies the complexity of the site’s location as a transition between the dense rigidity of the layout of north campus and the organic geometry and green of south campus of CCNY. The site acts a bridge between these two opposing conditions as we bring in the green from south campus into our site. In collaboration with Mateo Penafiel and Florjan Plepi, we used the elements of enclosure, funneling, and reveal, aiming to create a central space for collective enjoyment.

20
South Campus
Site Diagram
North Campus




21
Longitudinal Section
Transverse Section





22 great lawn event spaces circulation egress restrooms acessory spaces mep rooms administration cafe exhibit classrooms great lawn event spaces circulation egress restrooms acessory spaces mep rooms administration great lawn event spaces circulation egress restrooms acessory spaces mep rooms administration cafe exhibit classrooms
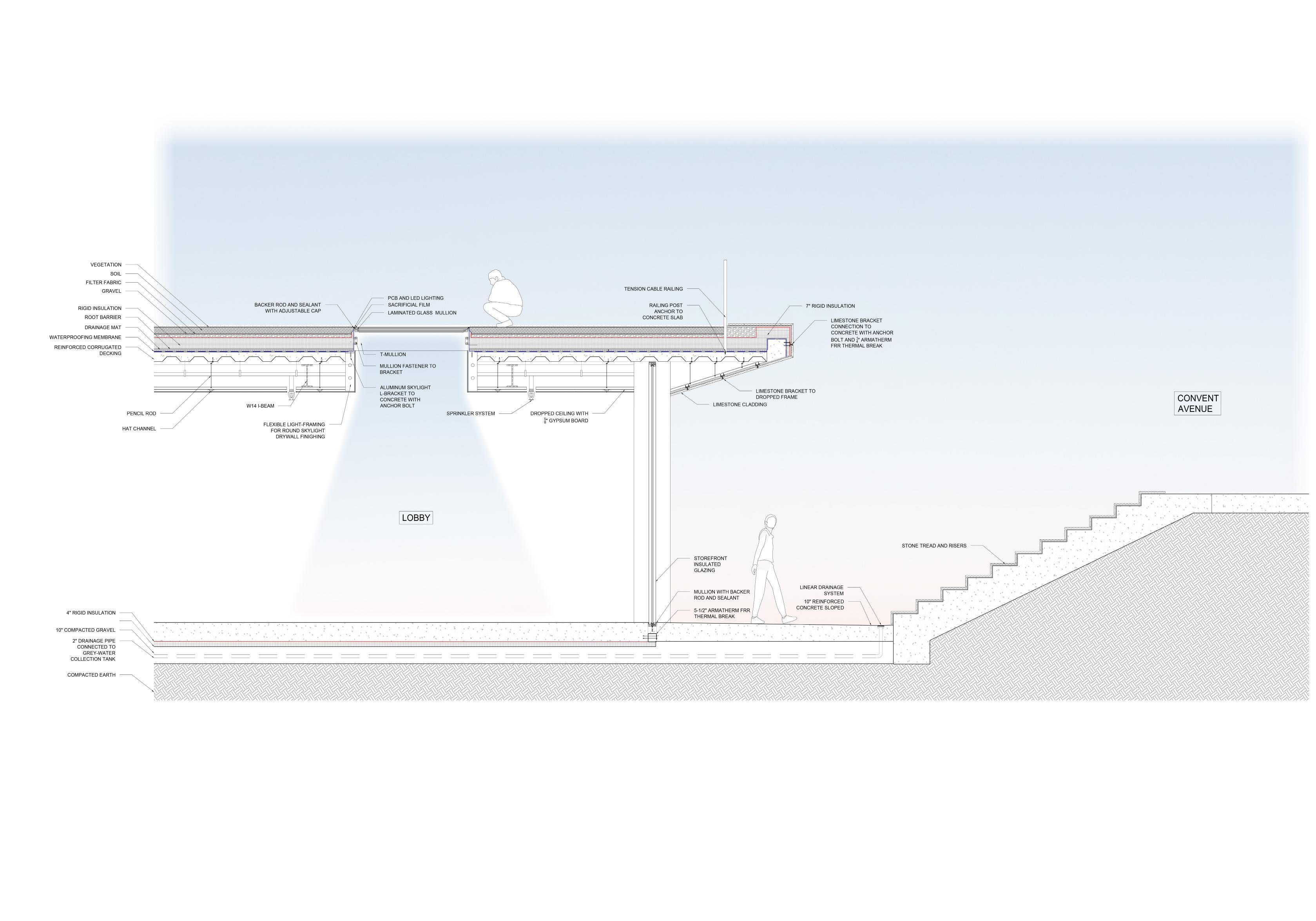





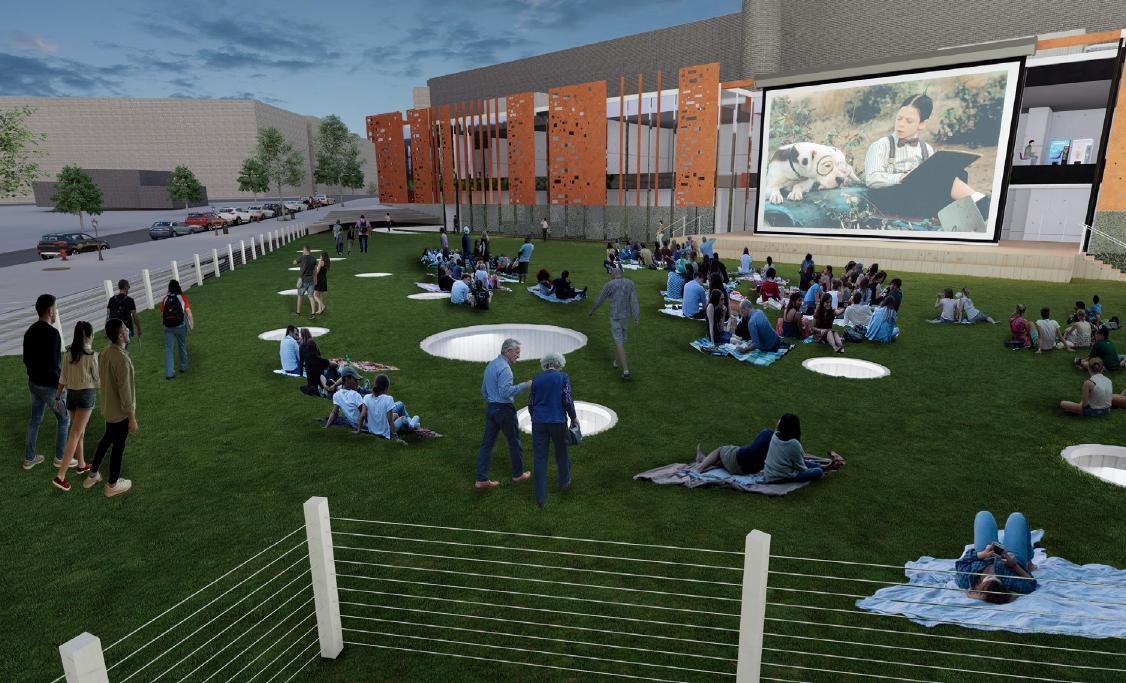
Within the top bar which connects the left and the right facades, is a drop down screen to appeal to programming in relation to the stage and the community. This screen, when down, allows for movie nights or creates a backdrop for events on the stage in the center of the site. When the screen is up, the stage can be used with visibility from the interior ground floor and second floor.
Creeping Ivy Green Wall
Creeping ivy green
Perforated Corten Steel Panels and Fins
Perforated corten steel panels and fins
Double pane glazing

Hidden
Hidden Outdoor Reflective
25
Facade Diagram
Perspective of Great Lawn: Movie Screening
Double Pane Glazing Outdoor Reflective
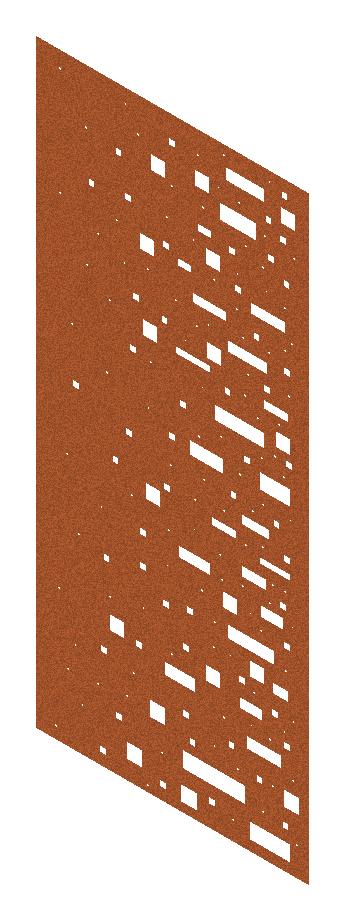



The corten steel panel and fin facade communicates with the interior programming, becoming denser and using more coverage for the classrooms, blocking off more of the visual distractions of city life, then decreasing that density using the fins along the circulation and seating areas. This panel system also allows us to break up the length of our bar and connects back to the green of the plaza by having this creeping ivy grow up onto it.

Creeping ivy green wall Metal mesh Double pane glazing Hidden drop-down screen Outdoor stage Reflective chrome interior panel 26
Hidden Drop-down Screen Creeping Ivy Green Wall Metal Mesh Double Pane Glazing Outdoor Stage Reflective Chrome Interior Panel
Facade Assembly
PAVILION MODEL FABRICATION
PROFESSOR ALEJANDRA ROJAS
Designed in collaboration with Amy Ho, this technical study of model fabrication began with inspiration from the geometries of Gaudi’s Sagrada Familia and the fabrication method of the Sewn Timber Shell. We prepared our grasshopper model for fabrication by panelizing it and creating a series of offset holes within each panel to accommodate our sewn method of joinery. Once our 800+ pieces were lasercut, we hand-sewed each piece together to form our final model.
The quality of the chipboard material changed throughout this method of fabrication. The more pieces that were joined together initially, the more this material acted as a free-flowing fabric. It was the continued joinery, closer towards the forming of the final structure, that the tension of the string established the model’s intended form.
27




28
Unrolled components
Surface
Refined mesh
Added holes for stitching
Quad panel scaled from edges
Anchor points
Plan
Pavilion Design
Anchor directions
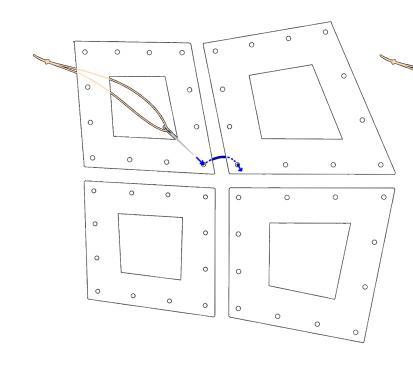

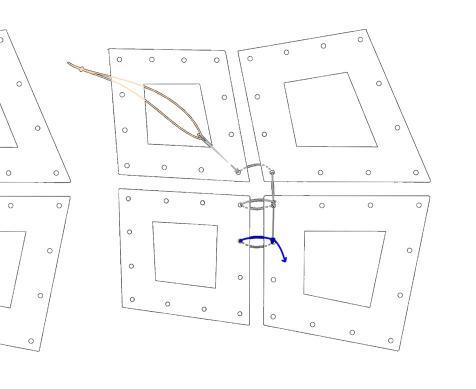
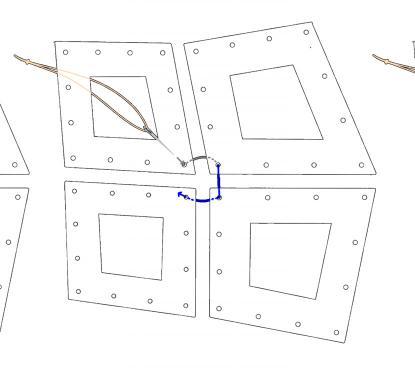


29
2. Loop the string from the top to the bottom hole
1. Loop the string from the left to the right hole
4. Loop the string from the top to the bottom hole
5. Loop the string from the bottom to left hole and make a knot
3, Loop the string from the bottom hole to the left hole and make a knot
6. Repeat steps 4 and 5 until all pieces are attached
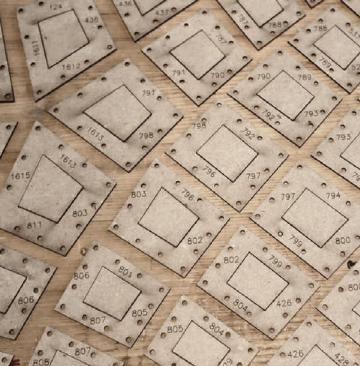



30
Process Images
Final Images

33

GENERATIVE LANDSCAPES
PROFESSOR GORDON GEBERT
Creating a new conversation bewteen the manual and digital, this study looks into creating three-dimensional landscapes on a small scale using treated sand and grasshopper coding. Building on top of previous research completed with grasshopper’s image processor, existing topographical LIDAR mapping is converted into x, y, z coordinates. This data is then converted to form a language which the robot will then use to tamp down a contained box of treated sant, recreating the inscribed landscape. This process creates a loop where the physical landscape can be manually altered and input back into grasshopper’s image processor to create a technical code for this manually altered form. This study becomes a discussion of the boundaries between the digital and physical, blurring the lines and creating a hybrid.
Another portion of this project is exploring the use of treated sand as a recylable mold-making material. The inverted LIDAR map is inverted into the code to be inscribed into the sand. Then, using plastic wrap as the barrier, resin is poured into the treated sand mold and a 3-dimensional model of the topographical image is made.

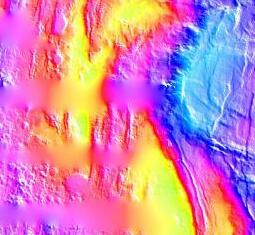






Generated Planar Surface From Image Processor

Generated Points From Image Processor



Inverted Topographical LIDAR Map Topographical LIDAR Map Hendrickson Canyon, WA LIDAR Map Fiji Basin Seafloor LIDAR Map Fairfax County, VA LIDAR Map Fairfax County, VA Inverted LIDAR Map Hendrickson Canyon Inverted LIDAR Map Fiji Basin Seafloor Inverted LIDAR Map 33



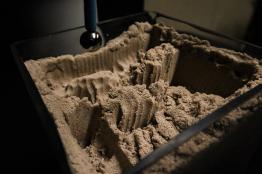







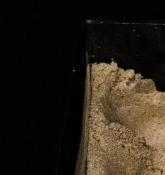

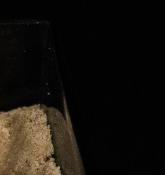









Robot Integration Series 6” x 6” Container 6” x 6” Resin Model Axon View Plan View Robot Integration Series 5” x 5” Container 5” x 5” Resin Model Axon View Plan View Robot Integration Series 12” x 12” Container Hendrickson Canyon, WA Fairfax County, VA Fiji Basin Seafloor 34


2
35
2’X2’ Panels; Acrylic on Wood Panels
ARTISTIC EXPLORATION
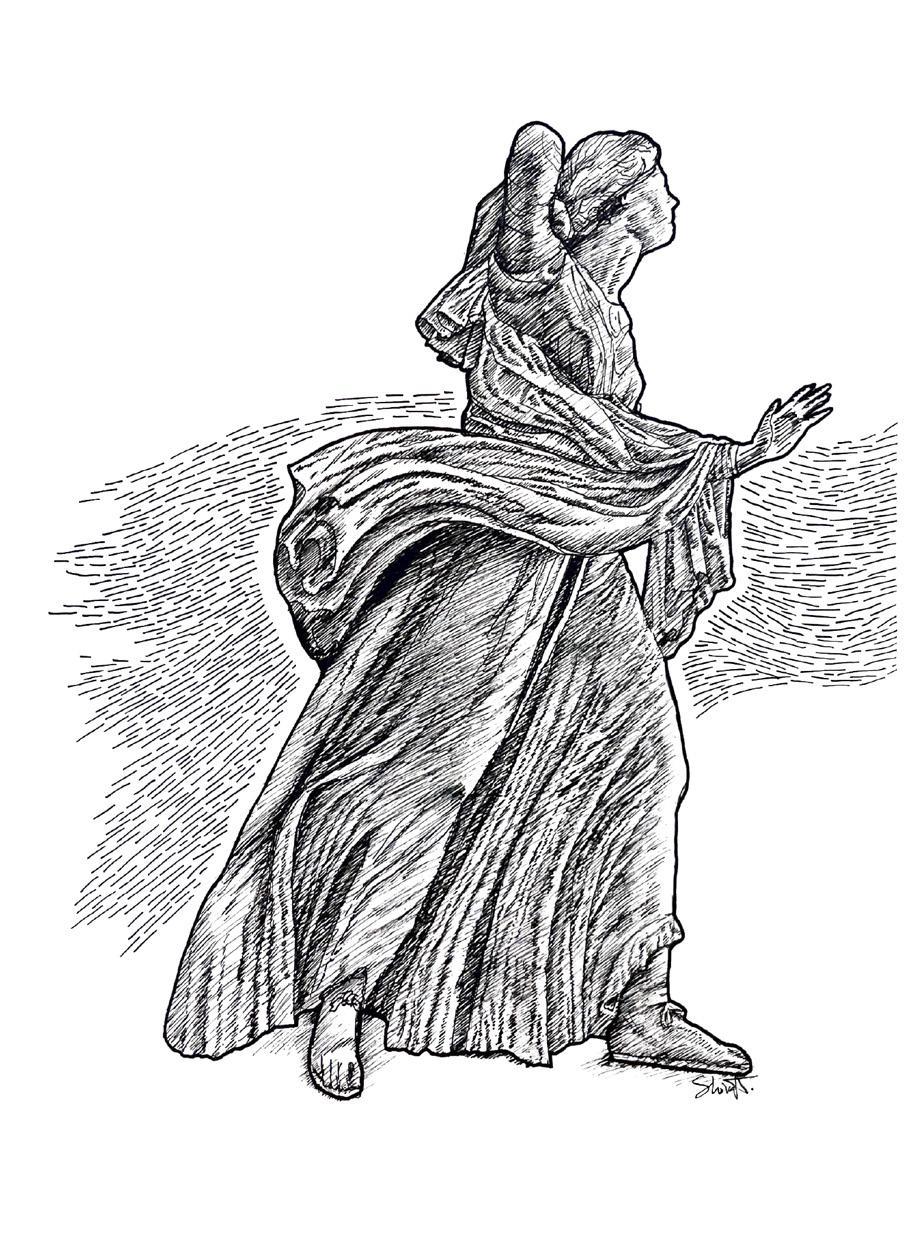
My study of art revolves around greco-roman figures and architecture, mainly its sculptural elements. I find beauty in the contradictory quality of the representation of figures and fabric in stone. The juxtaposition of the softness of skin and fluidity of fabric against the rigidity of rock becomes a challenge in creation, and I deeply admire those before me who have undertaken this challenge. I, in turn, have created a new challenge for myself through my art: representing these sculptural figures 2-dimensionally. Whether this be the one-directional hatching I am constantly drawn to, or my move towards realism in gray-scale using the flatter consistency of acrylic paint, I strive towards displaying depth and effortlessness.
36

37
8”x10”; Ink on Bristol

38 8”x10”; Ink on Bristol
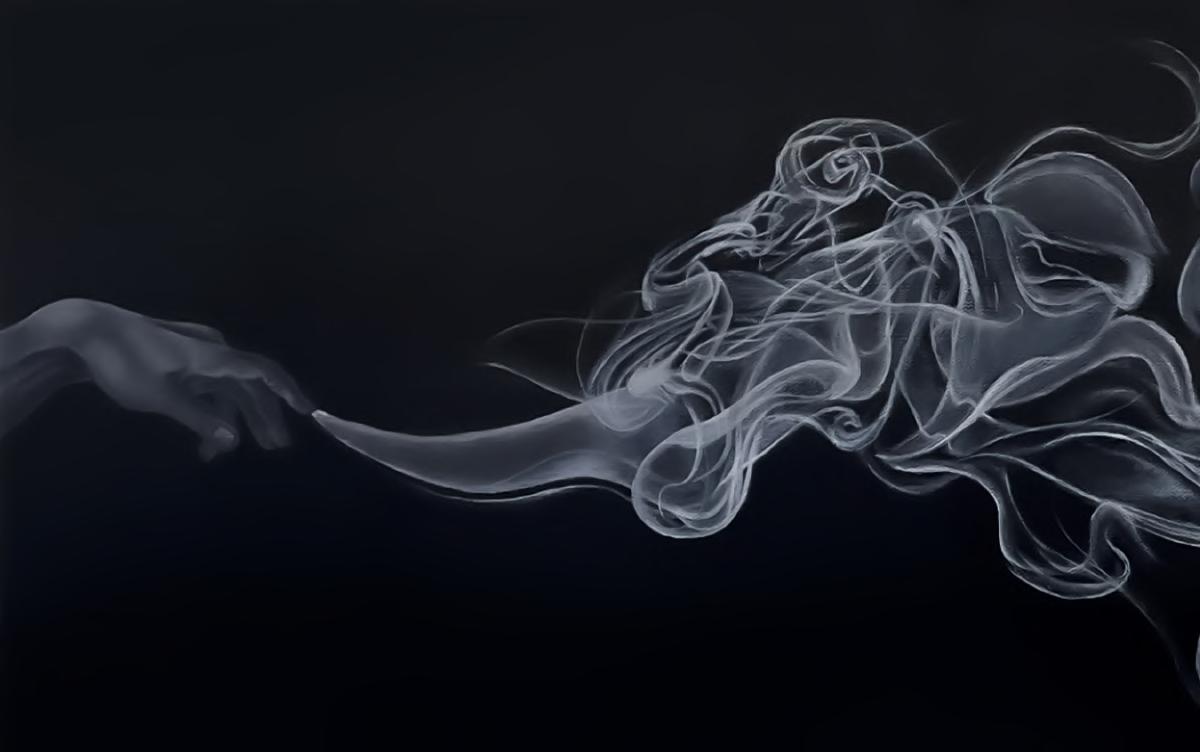



39
12”x36”; Acrylic on Canvas


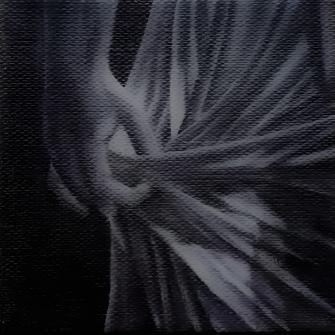

40
4”x4”; Acrylic on Canvas; Sketch Painting Series
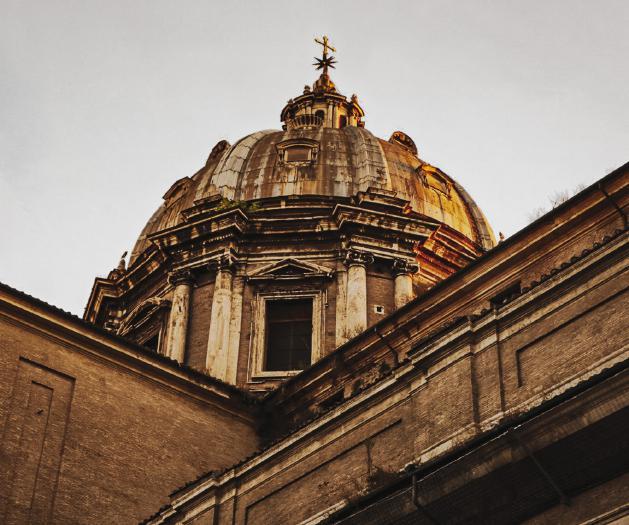



41
THE WARMTH OF ROME AND THE VATICAN


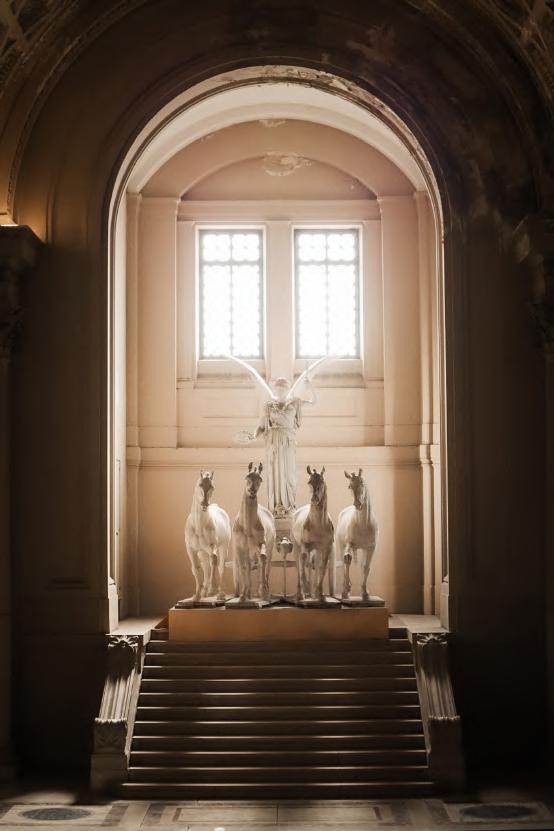

42



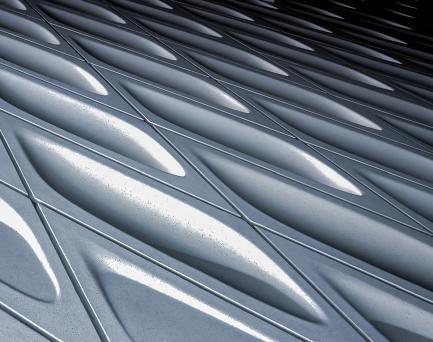
43
FINE LINES AND STRUCTURE



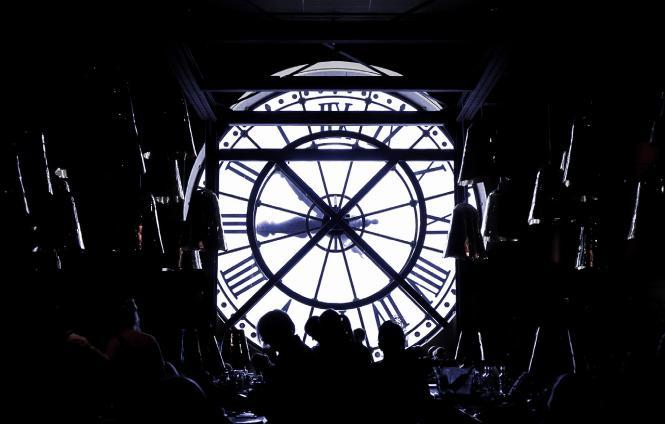

49

THE BERNARD AND ANNE SPITZER SCHOOL OF ARCHITECTURE
SHIVA ABBASZADEH












































































































































































