

SHIVA ABBASZADEH
ART & ARCHITECTURE PORTFOLIO 2022 - 2024

Work Experience
SHIVA ABBASZADEH
New York, NY M : (631)624-2309 E : shivaabba1739@gmail.com
Ravenswood Generating / CCNY Model Maker January 2024 - March 2024
Adrienne Arsht Internship at the MET Exhibition Design Intern September 2023 - December 2023
Accessibility in Lisbon History / Theory Travel Fellowship April 2023 - Present
BKSK Architects LLP
Architectural Intern June 2022 - August 2022
Terjesen Associates Architects Architectural Intern October 2019 - December 2021
Mancini Mui Architecture
Full-Time Architectural Intern February 2019 - August 2019
Academic Roles
Curatorial Head
Spitzer School of Architecture THE WALL Exhibition Fall 2023 - May 2024
Research Assistant
Clay/Robotics/Lichen With Professor Frank Melendez Spring 2023
Teaching Assistant 2nd Year Undergrad Arch Studio 3rd Year Undergrad Arch Studio Fall 2022 & Spring 2023
Member of WX
Women Executives in Real Estate 2024 - Present
Member of PWC
Professional Women in Construction 2023 - Present
Member of AIAS
American Institute of Architecture Students 2023 - Present
Member of The Architectural League 2023 - Present
Education
CUNY City College of New York
Architecture , General Architecture Art , Studio Art GPA: 3.92
August 2019 - May 2024
The Fontainebleau Schools of Music & Fine Arts Architecture Program July 2023
Stony Brook University Civil Engineering Art , Studio Art GPA: 3.77
August 2017 - December 2018
Kings Park High School Mastery in Science Class of 2017
Honors & Achievements
Metropolis Future 100 Spring 2024
WX Scholarship Recipient Spring 2024
CCNY/AIA Bronx Hunts Point Competition 1st Place Spring 2024
Dezeen Article Feature Ten architecture projects by students at City College Fall 2023
CCNY/AIA Bronx/Kingsbridge Armory Competition 1st Place Spring 2023
PWC Scholarship Recipient Professional Women in Construction Spring 2023
Frank Wayde Hall Travel Scholarship Recipient Spring 2023
Castagna Scholarship Recipient Spring 2023
Bernard L. Spanier Scholarship Recipient Spring 2022









01 02 03 04 05 06
BRONX COLLECTIVE ECOLOGY
ACCESSIBILITY IN LISBON
LANDSCAPES ARTISTIC EXPLORATION


BRONX COLLECTIVE ECOLOGY
PROFESSOR FABIAN LLONCH
The Bronx Collective Ecology (B.C.E.) is an adaptive reuse of the Kingsbridge Armory. Held as a competition with CCNY/AIA Brox/Kingsbridge Armory, this project took first place and was also featured in Dezeen. Completed in collaboration with Wyatt Kuebler and Kingsley Chong, the B.C.E. tackles complex social, economic, and environmental challenges faced by the Bronx community through sustainable agricultural practices and modular design.
Implementing vertical farming alongside ecological programming (the relationship between organisms and their surroundings), the BCE transforms the Armory into a nurturing space; housing a dynamic marketplace, a rooftop garden, poultry farming, makerspaces, recreational spaces for the community to inhabit, and educational spaces to nurture the minds of the students within the extensive network of educational facilities in this vicinity.
By reimagining this expansive site (~22 million cubic feet) through a systematic modular organization based on preexisting conditions, we create productive spaces while still fostering individual experiences made within a community.




The site begins with the existing armory column grid. Extruded upwards 5 stories, these blockings create spaces sized 30’x30’. Once our Broadways are implemented, we incorporate our cores, the only source for accessible vertical movement. These cores are connected to programmed spaces and these spaces are then interconnected as well, creating a variety of single height and double height spaces bleeding into each other. Vertical farming remains a vital base for virtually all blockings, set on a vertical conveyor belt and returning back to basement level -2 where collection occurs.












Exterior Programming






Concept Blocking

Core
Vertical Farming
Single Height
Double Height
The concept blocking depicts the origin of program organization. With a succinct division of space between vertical farming, core towers, and other various ecologically-oriented spaces, this blocking provides a basis to apply to the entirety of the armory. Due to the intricacies of our “Broadways”, creating irregularities within our program, the concept blocking must adhere to this. Visually, this can be understood in the series of diagrams above.
























 4 Module x 5 Module
Chunk Model
4 Module x 5 Module
Chunk Model

: 1/8” = 1’-0”
ScaleACCESSIBILITY IN LISBON
HISTORY & THEORY TRAVEL FELLOWSHIP

This is a study of the accessible walkways along the streets of the Historic District in Lisbon, Portugal. This research contributes to the available knowledge of traversable routes at a hyper-specific, street-by-street level of documentation. This is beneficial to not only the elderly and disabled, more specifically wheelchair-bound residents, but to tourists as well. With a consistently growing population of elderly residents in this city, access to this branch of information would be most beneficial. This study also brings awareness to the lack of accessible streets of European cities such as that of Lisbon. This analysis creates a series of maps which highlight the accessible routes in relation to slope of the sidewalk, paving material, and sidewalk width. These maps will devise a color-coded key, displaying a range of accessibility for each street based on the collected on-site data.
 06.12.23; Santa Maria Maior
06.12.23; Santa Maria Maior
On-Site Mapping

The following series of maps contain the scope of this project and the entirety of the collected on-site research study. Each street within this scope was measured with the most priority towards sidewalk presence and width, along with street slope and street materiality. The sidewalks were majority cobblestone, unless notated otherwise in areas typically located towards the shoreline. Depicting locations of stairways was also a vital aspect of this research. It was these series of unexpected stairways that would span whole street lengths that seemed to provide to most difficulty towards accessibility. During my on-site studies, I also noted that this accessibility issue extended towards those who pushed around strollers for children, and any items that moved on wheels such as suitcases or trolley bags.

In order to obtain this data, I divided the entirety of the area of study into 50 8.5” x 11” sheets, grouped by district number. Using these sheets, I walked, street-bystreet, and individually measured all existing conditions of note within the time span of 3 weeks.







0-2 Degrees
3-6 Degrees
7-12 Degrees
13+ Degrees
Private Road
Stairs
Both Sides 3’ ≥ Width
One Side 3’ ≥ Width
No Sides 3’ ≥ Width
Private Road Stairs
Paved Road
Cobblestone Road
Private Road Stairs
Digitized Data Location Range






ON - SITE SKETCH STUDIES






P.A.T.H.S.
PROFESSOR FABIAN LLONCH
P.A.T.H.S., Providing Assisstance Through Holistic Services, located in Hunts Point in the Bronx, seeks to create a space that nurtures its residents from the time they enter to the time they reach a point of holistic comfortability. Completed in collaboration with Nily Baratian and Leora Santoriello, this building allows its users to move through the designated programming as you would move through life. Considering needs from birth to retirement we provide facilities to advance each member’s growth relating to mental health, physical heath, and career.
This is in tandem with affordable housing where residents will have the opportunity to work within the building, both income-based and communityoriented sustainability-based, taking care of their building. We strive to create an ecosystem of self-sufficiency where users are guided to obtain an independent, sustainable, and comfortable life.


ProgramDiagram





































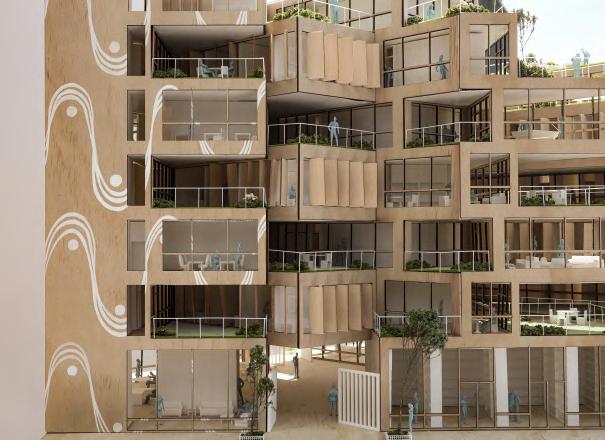


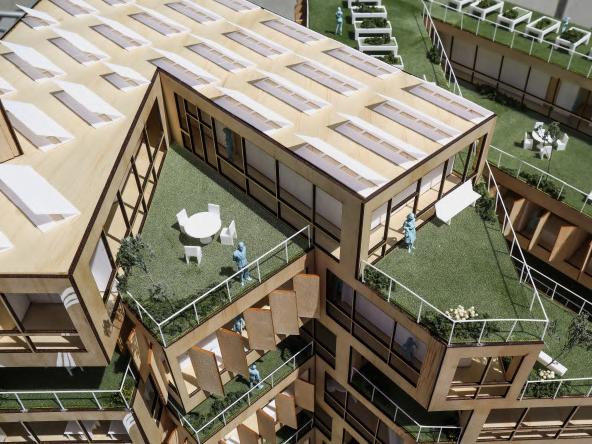










GENERATIVE LANDSCAPES
PROFESSOR GORDON GEBERT
Creating a new conversation bewteen the manual and digital, this study looks into creating three-dimensional landscapes on a small scale using treated sand and grasshopper coding. Building on top of previous research completed with grasshopper’s image processor, existing topographical LIDAR mapping is converted into x, y, z coordinates. This data is then converted to form a language which the robot will then use to tamp down a contained box of treated sant, recreating the inscribed landscape. This process creates a loop where the physical landscape can be manually altered and input back into grasshopper’s image processor to create a technical code for this manually altered form. This study becomes a discussion of the boundaries between the digital and physical, blurring the lines and creating a hybrid.
Another portion of this project is exploring the use of treated sand as a recyclable mold-making material. The inverted LIDAR map is inverted into the code to be inscribed into the sand. Then, using plastic wrap as the barrier, resin is poured into the treated sand mold and a 3-dimensional model of the topographical image is made.








Generated Planar Surface From Image Processor


Generated Points From Image Processor










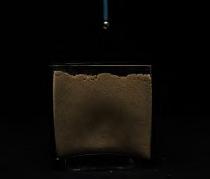














RAVENSWOOD GENERATING MODEL FABRICATION
Completed in collaboration with Mateo Penafiel, this project was a commission to design and build a 28” x 40” site model for Ravenswood Generating Power plant under Dean Marta Gutman and Fabian Llonch at CCNY. Its purpose is to highlight the proposed building represented in blue and gold, which will allow the plant to run on renewable wind energy, connecting to a nearby wind farm.
This model was created using a CNC for the base topography, a 3D printer for the buildings, and resin for the river.





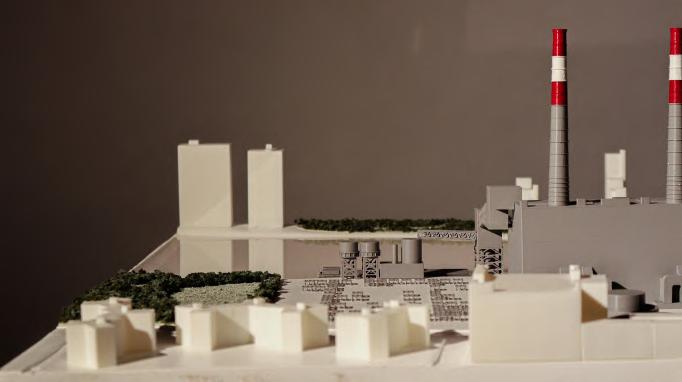



ARTISTIC EXPLORATION

My study of art revolves around greco-roman figures and architecture, mainly its sculptural elements. I find beauty in the contradictory quality of the representation of figures and fabric in stone. The juxtaposition of the softness of skin and fluidity of fabric against the rigidity of rock becomes a challenge in creation, and I deeply admire those before me who have undertaken this challenge. I, in turn, have created a new challenge for myself through my art: representing these sculptural figures 2-dimensionally. Whether this be the one-directional hatching I am constantly drawn to, or my move towards realism in gray-scale using the flatter consistency of acrylic paint, I strive towards displaying depth and effortlessness.
 8”x10”; Ink on Bristol
8”x10”; Ink on Bristol
 8”x10”; Ink on Bristol
8”x10”; Ink on Bristol



 12”x36”; Acrylic on Canvas
12”x36”; Acrylic on Canvas



 4”x4”; Acrylic on Canvas; Sketch Painting Series
4”x4”; Acrylic on Canvas; Sketch Painting Series

THE WARMTH OF ROME AND THE VATICAN
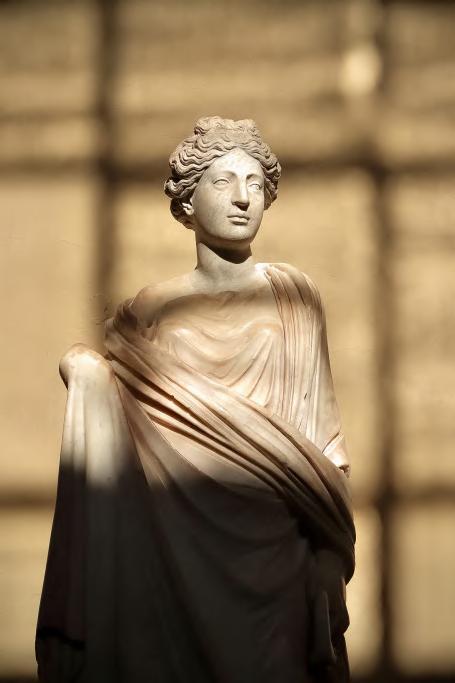

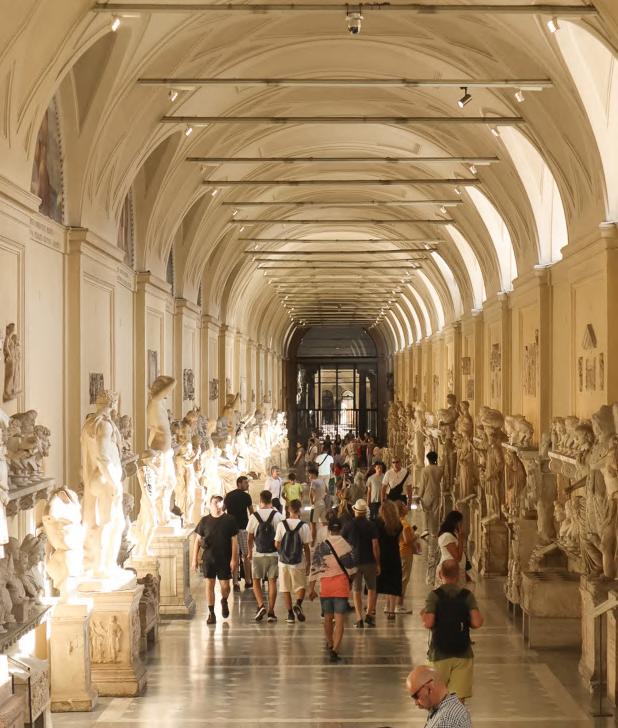




FINE LINES AND STRUCTURE






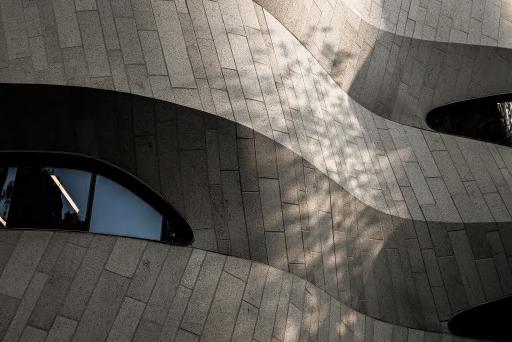


 THE BERNARD AND ANNE SPITZER SCHOOL OF ARCHITECTURE
SHIVA ABBASZADEH
THE BERNARD AND ANNE SPITZER SCHOOL OF ARCHITECTURE
SHIVA ABBASZADEH
