
Design Portfolio Spring 2024
Cell: (347) 266 - 2080
Email: shira.saar44@gmail.com
Instagram: @saaring.away
The Pratt Institute, B. Arch, Class of 2024


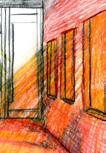
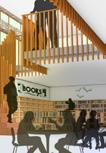
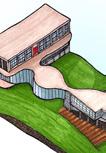
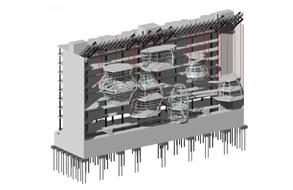





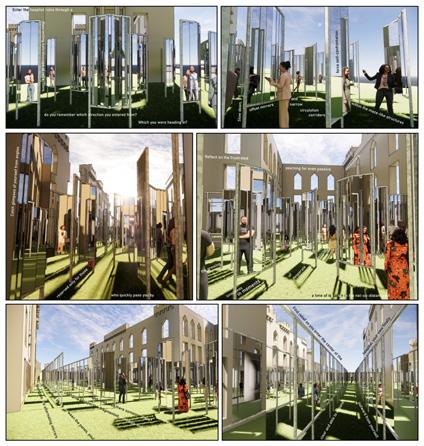
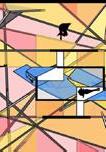
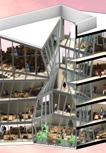




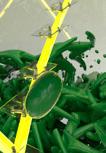


Design Portfolio Spring 2024
Cell: (347) 266 - 2080
Email: shira.saar44@gmail.com
Instagram: @saaring.away
The Pratt Institute, B. Arch, Class of 2024



















Fall 2017 First Year
Wolfram Arendt
5-Weeks
Following a site visit to Philly’s 30th Street Station, I extracted architectural qualities to represent as visual data n diagram and modeling.
Abstracting the data again into cube models (facing page), and combining the emergent qualities, finally I unrolled pictures of the final model into an experiential collage.
Below is the finished drawing of that collage as a hand rendering.

Episodic Composition, Pencil on Vellum 24”x48”




Planes as windows sequencing. Volumes distinguish public and private enclosures.



Lines organize circulation and expose hierarchy between paths.
Final Cube model: 9”x9”x9” Combining the 3 elements forms an integrated system.
Spring 2018 First Year
David Beker
10-Weeks
A site survey and tour at Philadelphia’s Schuylkill River Boathouse Row showed us what a client looking construct a boathouse might need.
The open layout features a wraparound deck accessible through the facades’ many doors. Opening the doors in warmer weather allows a breeze into the light-filled main room, keeping the team comfortable while training.











Understanding necessary program. Adjusting adjacenties and volumes. Establishing connections and footprint.
Fall 2018 Second Year
Rachel Schade
10-Weeks
During a 2-week research period on multi-generational housing strategies from around the world, and site visits to row houses around Philly, we investigated the city’s most common and versatile housing strategy so core to its vernacular style.
Understanding the typical structure, street condition, and types of circulation that work best within the tight urban setting, I stacked the bedrooms at the front and back of the building for window access.
To more closely connect the family, my design experiments with punctured floor plates. While allowing for better flow of light and air, the punctures also create visual and audio connections between shared spaces on different floors. These moments of transparency are essential to my proposal for a brightly-lit, well-connected family home in a Philly row house.










Arch 282 (Drexel)
Winter 2020 Second Year
Jeremy Voorhees
10-Weeks
After site visits to public libraries and interviewing their staff, we gained a new perspective on how the shifting programmatic needs of an increasingly digital community require adaptation.
My concept proposes a series of smaller communal spaces for access to technology, in addition to the larger reading rooms commonly found in public libraries. I propose space for both collaborative activities and personal access to technology and tools. Libraries are the junction of reacreation and education.
We also investigated how affordable housing complexes share space with commercial programs, how they distinguish themselves from each other, and what helps residents feel at home where privacy seems compromised.



1-3-bedroom apartment units wrap around the interior courtyard.

The facade mimics the surrounding row houses so as not to seem intrusive in a neighborhood already struggling with gentrification.


Ulrike Altenmueller-Lewis 9-Weeks
To convert the abandoned Powel School Building in Powelton Village, Philadelphia into a Community Maker Center, I prposed starting with a conditioned groundscape.
Drawings on the facing page diagram exercises in a conditioned ground to orchestrate circulation and ideas to bridge over, tunnel under, and push/pull volumes through the ground.
The below-grade tunnel connects the main building’s classroom and workshop spaces to the submerged gallery annex also housing a small theater.
The sky bridge hyphenates the additional floating gallery overlooking the rest of the garden and outdoor amphitheater.

Due to technical issues at the beginning of the pandemic, most of this project was completed by hand both in drawing and model.

Massing + Circulation

Design Partis

the Ground


the Ground


The undulating ground guides people through the building complex, which is itself interconnected by above-ground bridges and below-ground tunnels.

The activated ground also creates a flowing hierarchical path.

Fall 2020 “First” Year
Michelle Gorman 14-Weeks
Working between Rhino and Illustrator, I applied a series of rule-based mapping, and adding, and subtracting strategies to increasigly manipulate and complicate a 3D geometry and its surfaces.
I then designed a ground for it to sit on following an additional set of rule-based modifications that would create interesting architectural relationships between the object and its ground.
“Instructions for Use”

Spring 2021 “Second” Year
Philip Lee 14-Weeks
Expanding on an existing building for Hunter College, I utilized it’s existing vertical structure and circulation to work in tandem with the needs to the urban commuter school, what I, a commuter student, interpreted as an island of calm for students.
Integrated smoothly with the existing lines and datum, my proposal for the new addition does not take away from the original brutal building design, for better or worse.

Arch 301 (Pratt)
Fall 2021 Third Year
Andrew Lyon 14-Weeks
Working closely with MEP, facade, and structural engineer co-instructors, we were given a comprehensive understanding of the technical aspects of design, systems, and materials. The application of these lessons was resolved into an architectural proposal exploring new typologies for a 100bed live-work complex in Bed-Stuy.
I propose stacking the residential units to the south and open up the north facade to the public. Accommodating a flexible layout for communal program, emphasized in the curtain wall’s glass bottle-shaped protrusions, the residential side of the building has privacy while still being interwoven. The adjacencies between these two programs is seen clearly in section.
The emergent spaces are for use by the public as flexible working environments connected by informal floating staircases.






Arch 302 (Pratt)
Spring 2022 Third Year
Thomas Hanrahan
Partnered with Nastazja Cancellaro 14-Weeks
In Coney Island, an area prone to heavy flooding, this Civic Center not only needs to serve the community as a recreation space but also as a shelter during times of emergency.
Our program proposes a courtyard for community events. Raised on stilts above the flood line, we propose the center host a variety of activity and gallery spaces. The building also has large water-proof storage spaces for emergency supplies to be kept and maintained.
In addition to the supply storage, we intentionally designed the upstairs to accommodate many people sheltering in place at once while still allowing for circulation and easy restroom access. Balconies also offer potential rescue exits/entrances to passing boats in high flood conditions.



Circulation

Structure


Paths







Arch 402 (Pratt)
Spring 2023 Fourth Year
Robert Lee Brackett III 14-Weeks
Partnered with Ceyla Ozkardes, Sitan Zhu, Yichen Liu
Parametric explorations with process, experimentation, and form- finding led to this pavilion proposal that utilizes pneumatic form works to construct something both easy to replicate, and beautiful, using GFRC.
By first conducting experiments to investigate how two sheets of Polyethylene, welded together with a 2D pattern using a soldering pen, inflate to produce new 3D self-forming pneumatic geometries.
Understanding how lightweight and materially efficient structures can utilize air pressure to support the casting and spraying of GFRC shells can lead to new building strategies to produce architectural components and small-scale structures that utilize less material.

Interior perspective of the finished model
















Arch 403 (Pratt)
Fall 2023 Fifth Year
Eric Moed + Richard Yoo 14-Weeks
Disorienting the visitor within a kaleidoscope experience of mirrors, this project seeks to memorialize the desperate moments of social isolation from the pandemic, within the ruins of the Roosevelt Island Smallpox Hospital.
This maze of offset mirror panes was my attempt at recreating that vulnerability by slowing circulation and making people question both their destination and where they started to begin with.
Reliving these difficult moments memorialized in this experience will remind us to be careful if confronted with a similar crisis in the future, and prevent the consequences of such events from happening to us again.
“Instructions for Use”








Arch
Spring 2024 Fifth Year
Lapshan Fong + Karen Bausman + Peter Pak
Partnered with Victoria Bourghol 30-Weeks
Our project aims to address two contemporary crises: an uncared-for community that resides in an urban hinterland, and an ecology that has suffered as a result of urban development. We identified the lack of a connection to the Meadowlands as the ideal catalyst for introducing a new space that not only caters to the programmatic needs of the com munity but equally considers the ecological needs of the site.
A support clinic to the adjacent Hudson Regional Hospital, we propose a facility for visitors to receive supplemental and preventative care beyond the clinical services of normative healthcare facilities. It provides daytime visitors the opportunity to receive specialized physical and mental care, education surrounding wellbeing issues, and social engagement.
Full copy of the project booklet is available on ISSUU

Exploring gloves to abstract the hand Can these forms create a system?



























In this course, we learned how to work through a variety of mediums to portray information clearly and beautifully.

Arch 212 Spring 2018 (Drexel) with Prof. David Becker Site Observation Study at the Barnes Foundation Introduction to Photoshop


Flowing Luminance
Arch 211 Fall 2022 (Pratt)
Prof. Robert Lee Brackett III
Introduction to Vray and Rhino animations

Arch 226 Spring 2020 (Drexel)
Eames House Gallery Addition and Custom Kinetic Sculpture Competition
Winning Entry
Nestled into the topography, like the adjacent Eames house, the gallery space carries the Destijl motif into its two large curtain walls. The front facade simplifies the grid to simple array of squares, and the rear facade compresses and over complicates a denser concentration of the original pattern.
The kinetic sculpture is a tribute to the Eames’ desire to sustain the natural environment as it, like the bird, are both precious and in constant motion.









Interfaces
Arch 111 Fall 2020 (Pratt)
Prof. Anthony Buccellato
Exercises in Rhino, Adobe
Illustrator, and Photoshop


