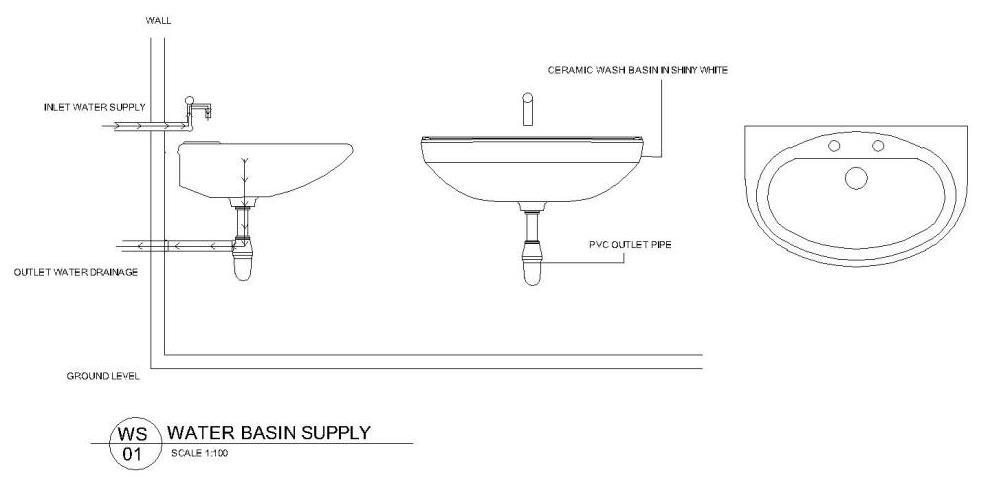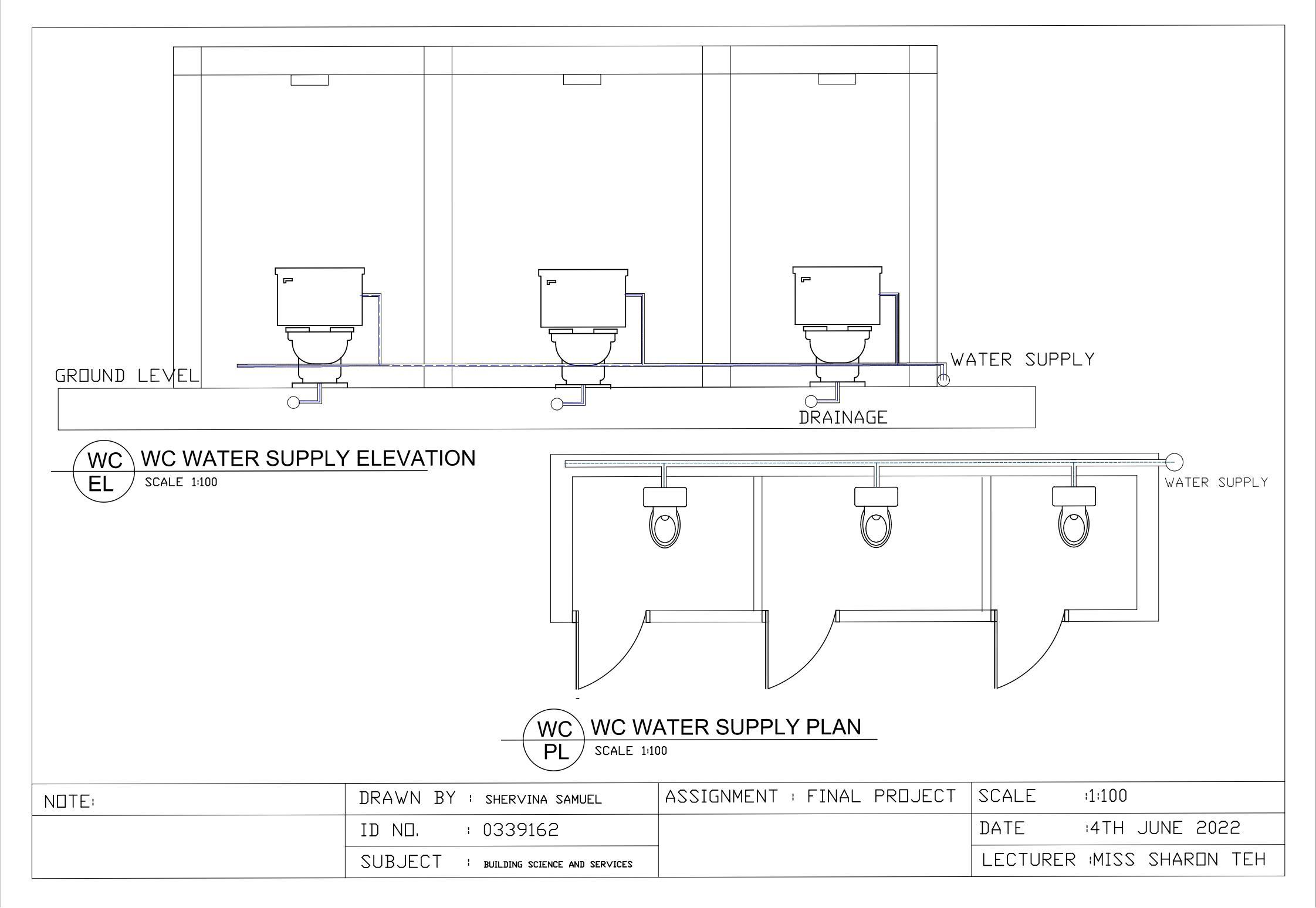BUILDING SCIENCE AND SERVICES



NAME : SHERVINA SAMUEL ID NUMBER: 0339162
LECTURER : SHARON TEH
The floor chosen is the second floor of the REXKL building. This floor serves as a purpose to provide a food retail area in which there is a kiosk to buy dry food and a counter to make payment for the food. This floor also comes with a washroom and basin for users. There is also an open kitchen in the space situated by the dining area to eat the food purchased or eat the food ordered from the open kitchen. The operating hour for this floor is from 12pm to 9pm.
Once the visitor has entered, they will be greeted by the food kiosk area where they can purchase dry food. There is a small eating once they leave the kiosk, which is beside an open kitchen area where food can be ordered.
Zoom in view of each area with the labelled building services can be seen down below.
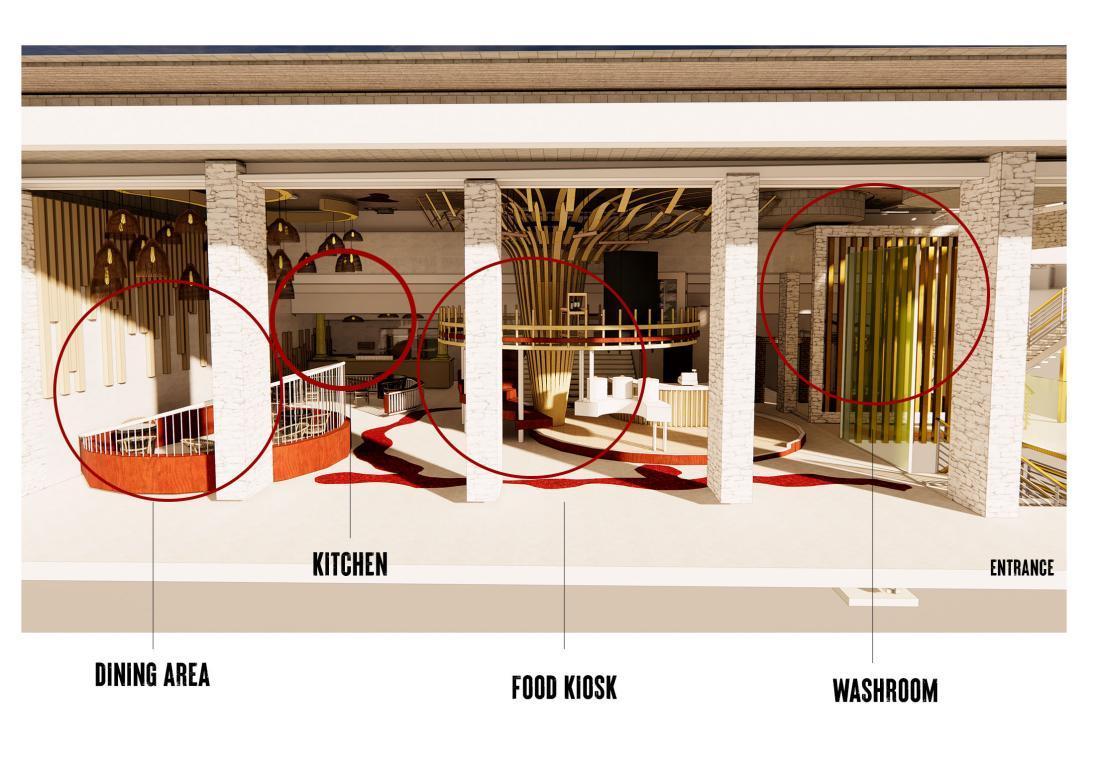
The lighting in the washroom area serves the purpose of lighting up the cubicles when users need to use the toilet. The basin allows water for water supply distribution when users wash their hands.
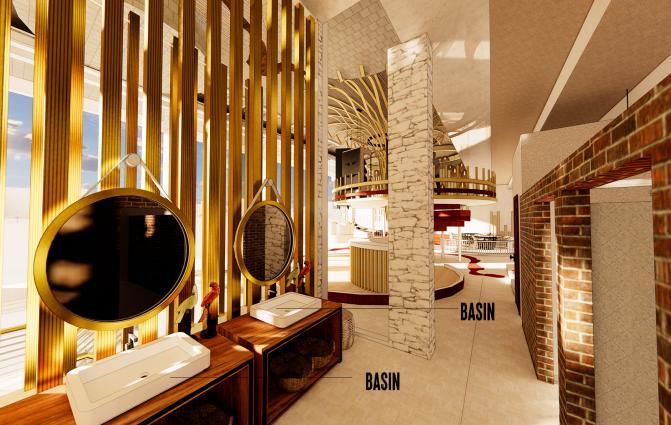
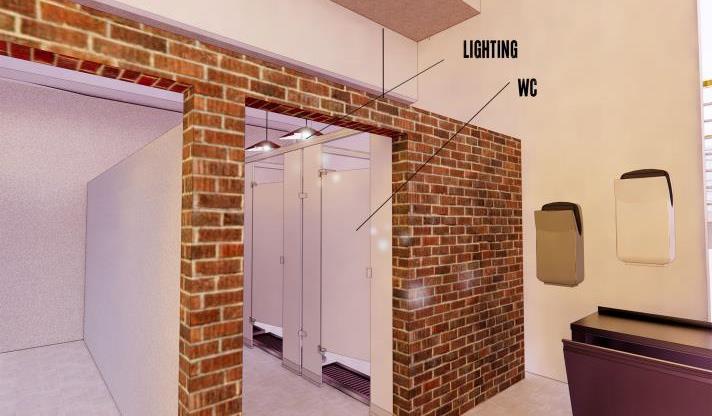
The lighting the in the kiosk area serves as a purpose to light up the kiosk and the counter. The led light spreads wide on the ceiling and gives a wide illumination to the middle part of the space. For the sake of this assignment the lighting would not be counted as they are led lights attached to the structure and not attached to the ceiling.
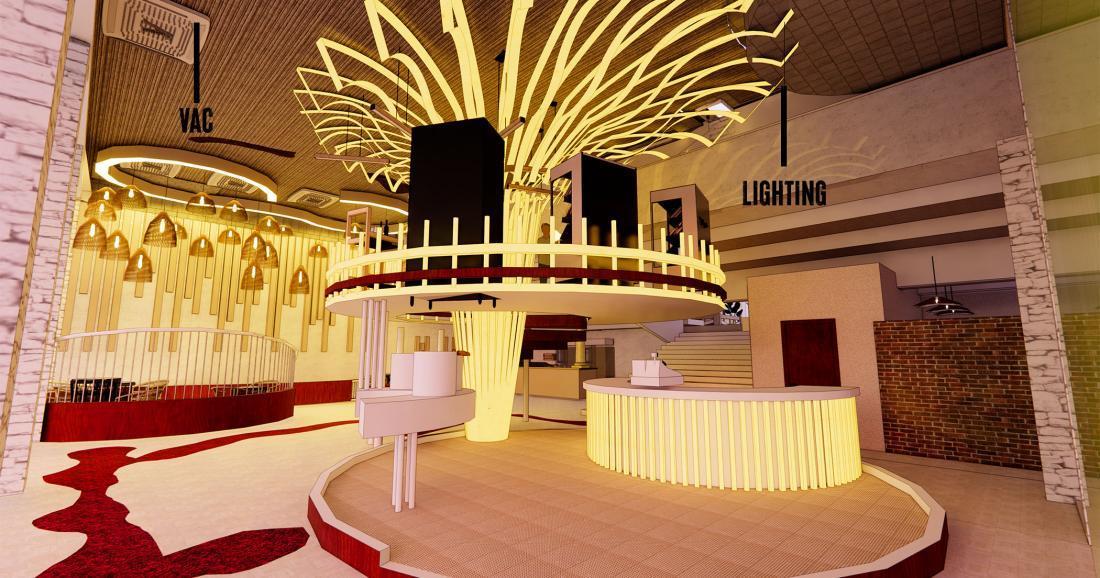
The group of lights in the dining area serves as a purpose to give illumination to the diners who are eating. The VAC service on the other hand keeps the dining area cool. The extruded curved fixture that surrounds the hanging lights will not be used in the lighting calculation as it is an led light that is attached to the structure instead of the ceiling. Since there is an open kitchen opposite the dining area, 3 ACs are placed to ensure the area does not get stuffy and heated up. The justification for the number of air conditionings will be later justified in the AC size calculations.
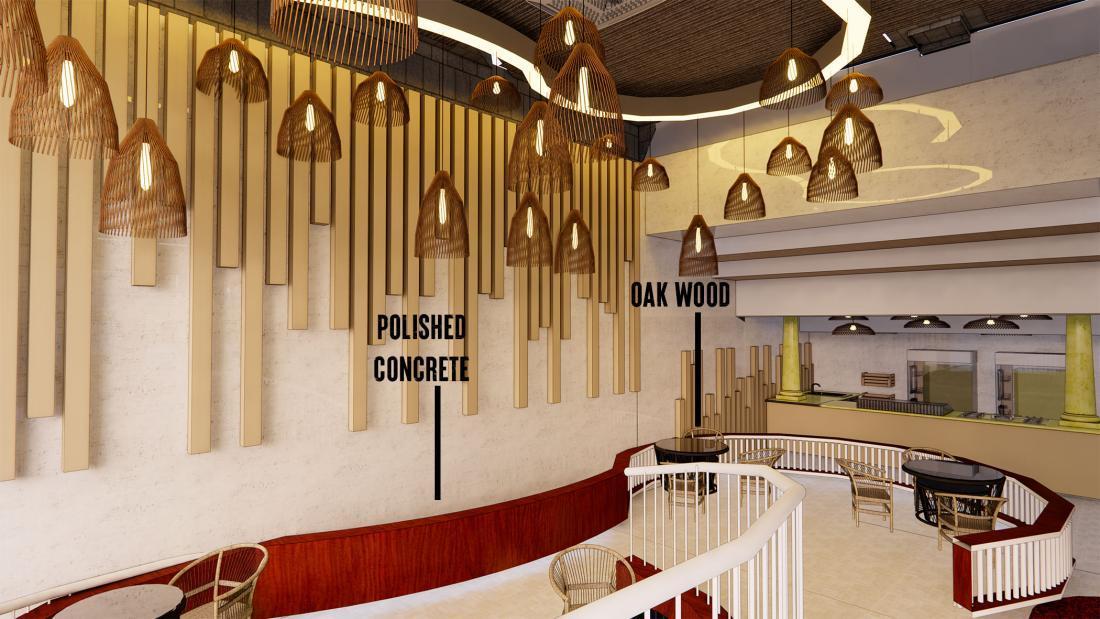
The oak wood with a light brown finish feature on the wall that spreads form the dining area to the kitchen area not only serves for an aesthetic purpose but also for fire safety. This is because hardwoods are naturally more heat resistant due to their thickness and density. This ensures that they take some time to burn when subjected to heat or fire. Aside from that the walls are also in a polished concrete finish. This is because concrete is mechanically strong, frost and fire resistant. Concrete does not burn – it cannot be set on fire and it does not emit any toxic fumes when affected by fire. Concrete is proven to have a high degree of fire resistance and, in the majority of applications, can be described as virtually fireproof.
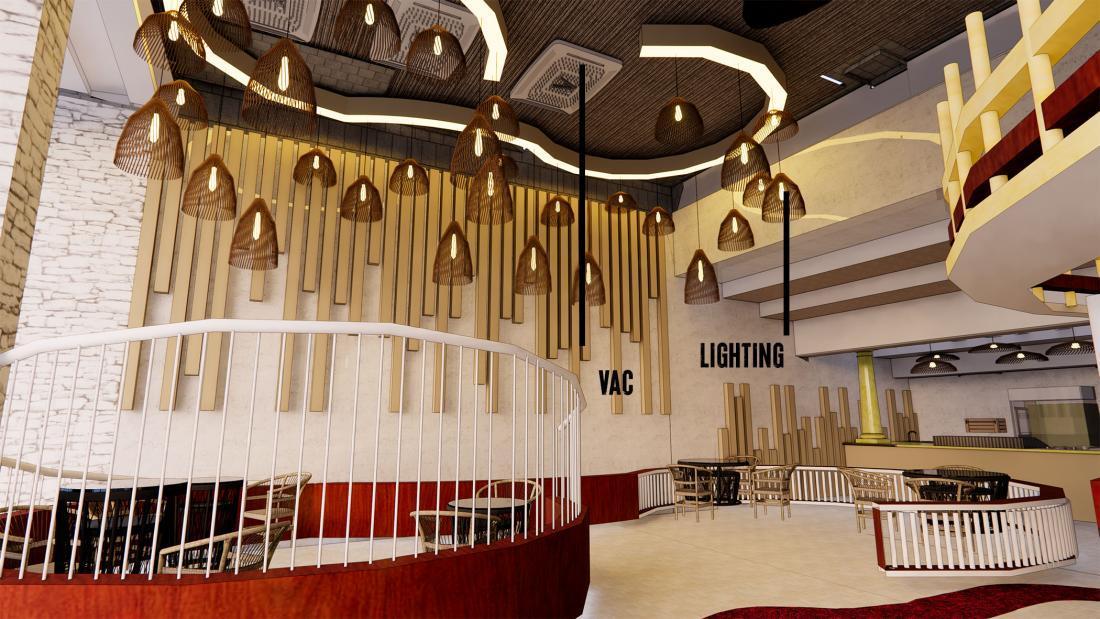
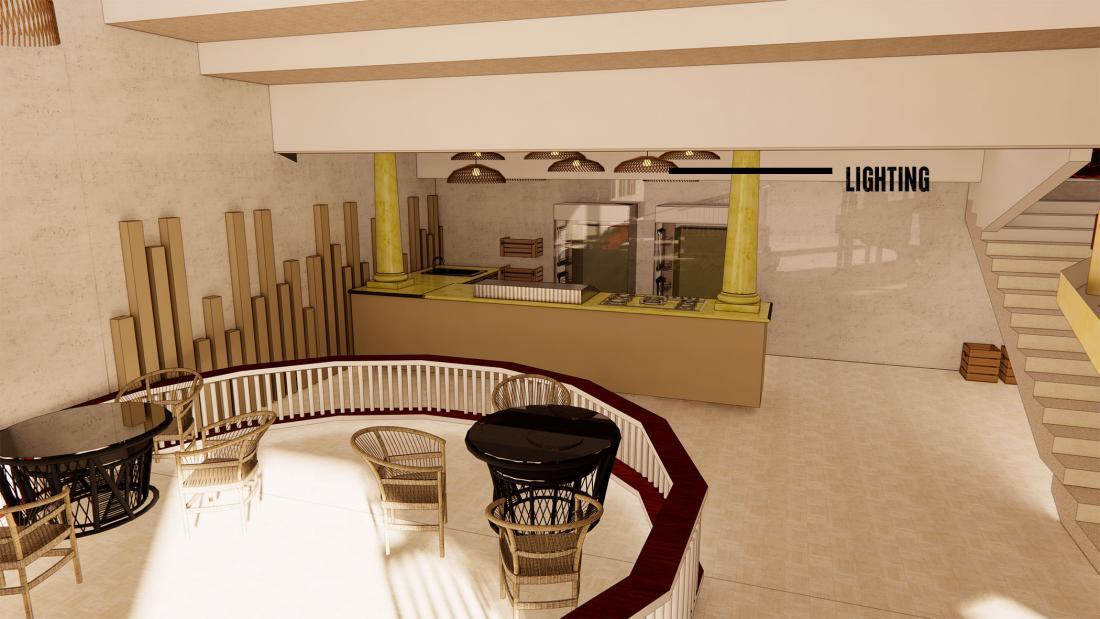
The lighting in the kitchen area allows the cooks to have a clear view of the food being prepared.
The acoustic plywood ceiling is chosen for the kitchen area as cooking can get quite noisy. To overcome this problem acoustic plywood is chosen as it has improved density and weight. It is combined with other materials such as cork rubber to form soundproof plywood panels. Doing this improves the sound blocking capability of plywood, and the result is a panel that can block and absorb sound.
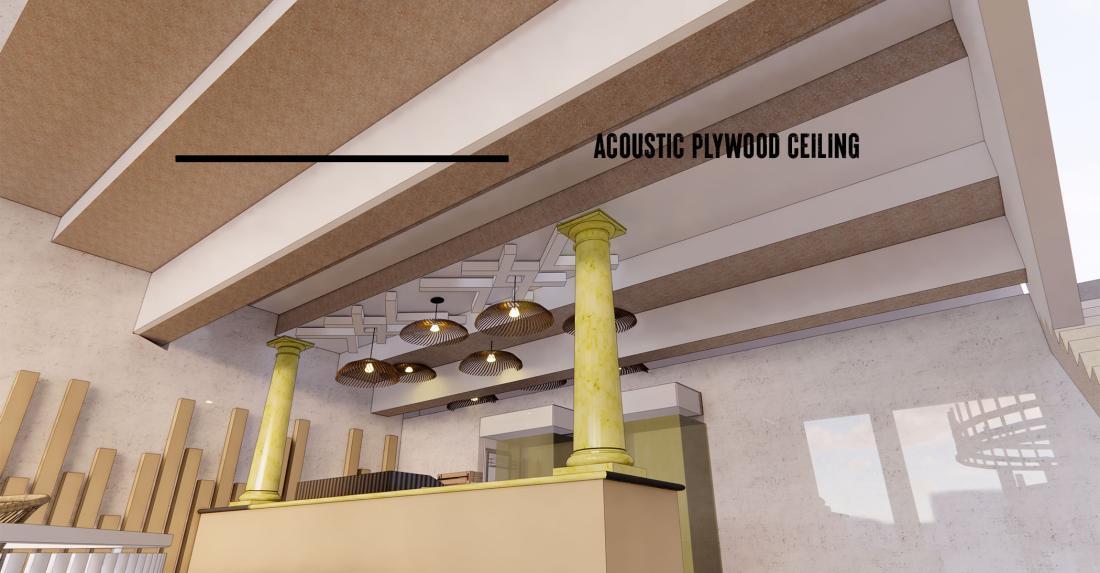
Before beginning this part of the assignment, the chosen areas in the site that would be used in the calculations are highlighted in red. For the AC calculations, the dining and kitchen area is assumed to be an enclosed space with a barrier that divides it from the kiosk. The dwg drawing of the plan is shown down below.
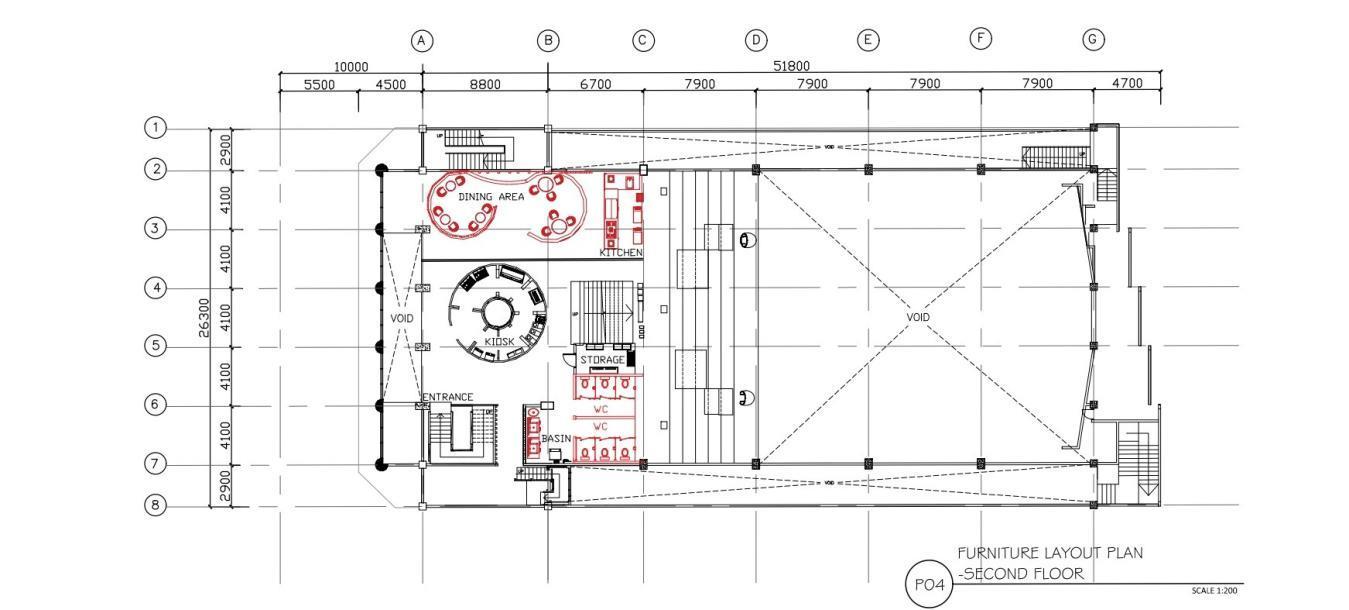
Layout of the relevant building services can be seen down below

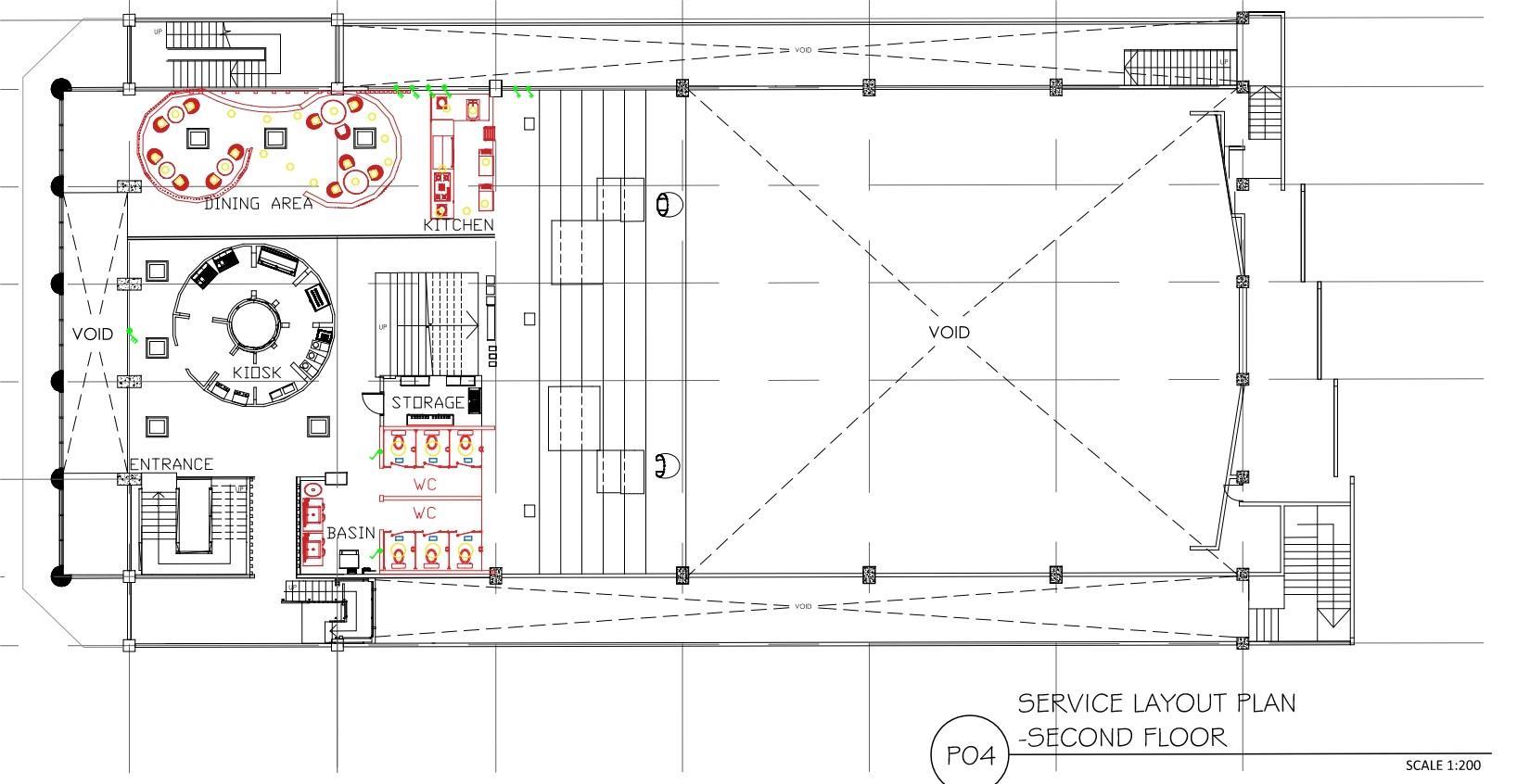
The suitable hospower which will be later justified in the AC size calculation is 8HP. Thus, three 3HP airconds are used to cool the area. The chosen AC model is Daikin Ceiling Cassette R32 NonInverter (With Built-in Wifi Controller) FCC125A/RC125A. The model of the product is seen down below.
The purpose of choosing this model is because a ceiling mounted AC has the aesthetic benefit of preventing the AC model from distrupting the wall designs of the interior space as well as having an evenly distributed cool air that comes from the air conditioning. It is has a low profile making it unobtrusive. From the picture shown in the Daikin website, we can see that the CeilIng Cassette model is suitable for dining areas and gives a clean look.
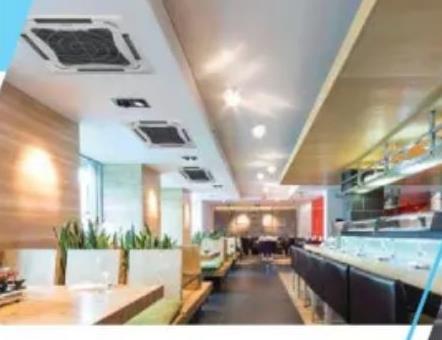
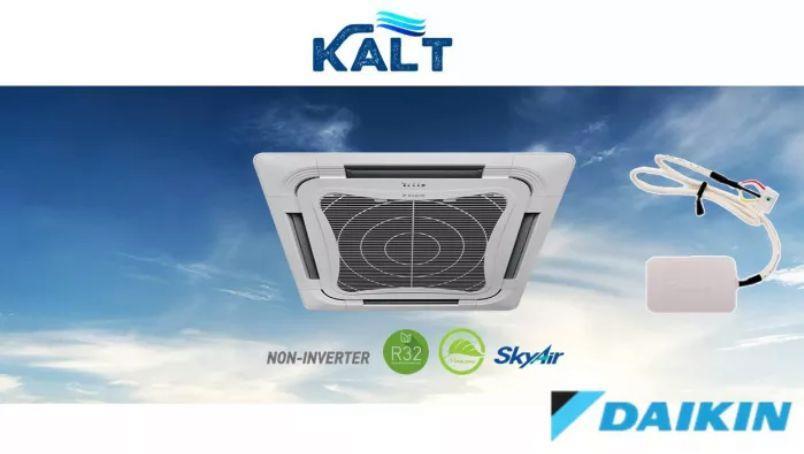
Aside from that, hot air floats to the top as it has a lower density while cool air sinks down to the bottom as it has a higher density. With a ceiling mounted air conditioning, the cooling system can be maximized as it will be able to cool the warm air that comes from the crowd of people in the dining area as well as the heat that is released from the cooking done in the kitchen area.
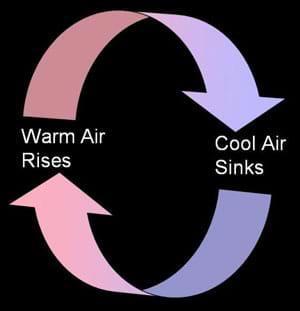
From the catalog of the AC model, it also shows that the model comes with am 8 way air flow discharge. This benefits the dining area as it will be able to distribute cool air to cover every area of the chosen site.
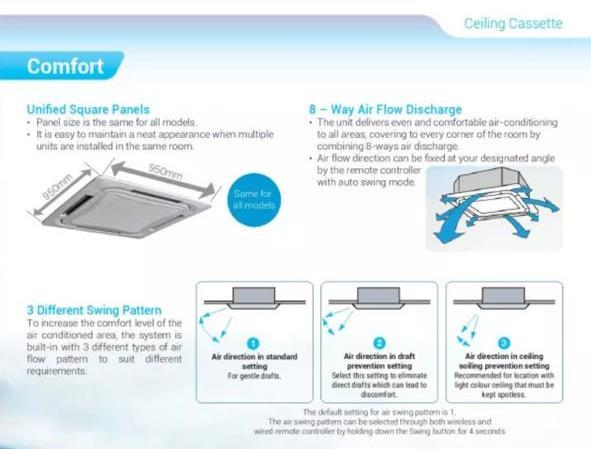
From the catalog we can also see that the AC model has eco friendly benefits that is highly important for a big site that would use the AC for long periods of time.
We must calculate the total heat for that room in unit Btu/hr.From this we can convert Btu/hr to airconditioner size in horse power ( Hp ).We can estimate the size depend on horse power ( hp ).
- Finding the total heat calculation (BTU/hr)
1. Area of the chosen place
= L X W = 15ft X 4 ft
Multiply with 700 to get in Btu/hr = 60M2 X 700 =42,000Btu/hr
2. Estimated room occupants
= An average of 25 persons at a given time.
Multiply with 500 to get in Btu/hr =12,500 Btu/hr
3. Heat from electrical appliances
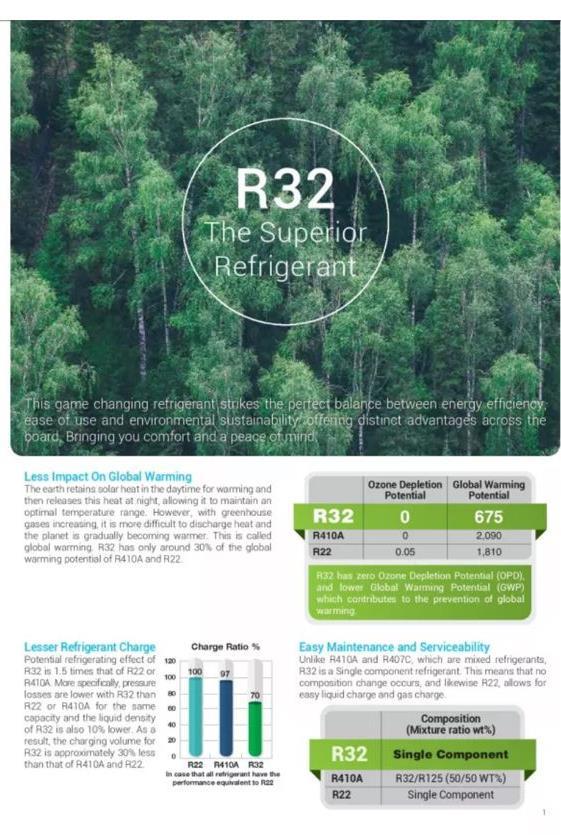
Electric stove – 4000W (2000W X2)
Lights – 1590W ( 53W X 30 Lights )
Microwave – 700W
Fridge – 1400W (1400W x 2 Fridge)
Multiply with 3.5 to get in Btu/hr = 7690W X 3.5 = 26915 Btu/hr
4. Total Btu/hr = 42,000Btu/hr + 12,500 Btu/hr + 26915 Btu/hr = 81415 Btu/hr
5. Ac sizing = 81415 Btu/hr / 9800 = 8HP
Thus, this justifies the chosen airconditioning as three 3HP AC will be installed in the chosen space.
LIGHTING
Lighting illuminance levels indicated and justified down below.
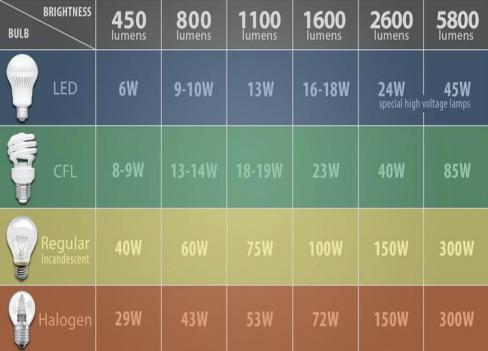
Foot candles required
Standard bulb lumens

Before calculations begin, the chosen light for the toilet area is a Philips surface mounted cool daylight light. Reasons of choosing the said light are as follows.
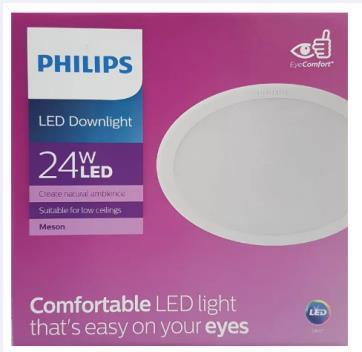
- Give the washroom area a clean and clear lighting for the users.
- Ceiling light is chosen instead of downlight to prevent water splashing from touching the light for safety reasons. With a downlight, it is situated on the ceiling reducing the risk of it being touched by water
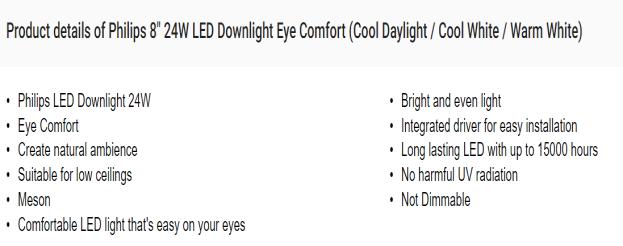
- Chosen area has a low ceiling height of 2800 thus a ceiling light would be suitable and give a wider illumination.
Calculations
Area = 19ft (l) X 13ft (w)
= 247ft2
Bathroom requires 70-80 footcandles
Total lumen (lm) needed = 80 footcandles X 247ft2 = 19760 lm
24 watt led light has a lumen of 2600 lm
No of lights needed =19760 lm/2600lm = 7 lights
Lux = Total lumen (lm) / Area (ft 2) = 80 lux
Thus the chosen light roughly fits the requirement of 100 lux.
B. Kitchen and dining area lighting
Before calculations begin, the chosen light for the toilet area is a Philips 50W halogen warm white light in 3000k illumination. Reasons for choosing the said light are as follows
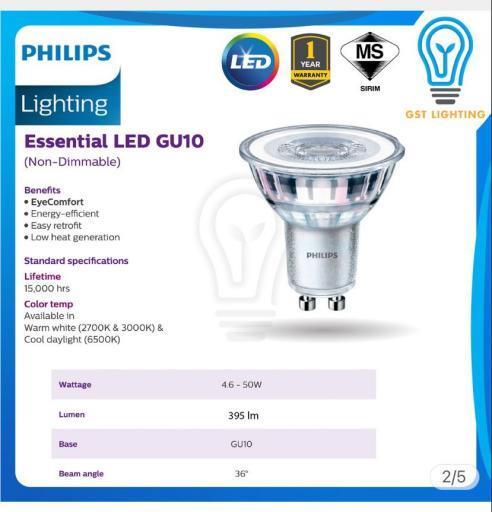
- These lamps are typically used as general or task lighting. Tis makes it suitable for both kitchen task usage and creating a cosy environment for a dining area
- It produces a nice warm glow in all directions and uses 20-30% less energy than a traditional incandescent bulb
- These bulbs are compact in size and have a high lumen output
- Uniform color temperature, it produces uniform and consistent light throughout the scene
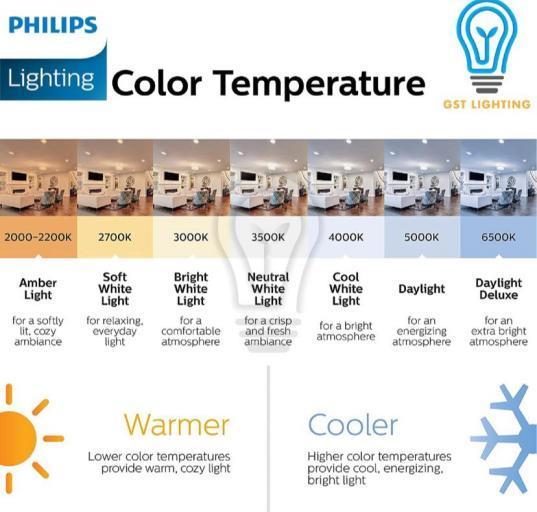
Area = 52ft (l) X 16ft (w) = 832ft2
Dining and kitchen area requires 40 footcandles
Total lumen (lm) needed = 40 footcandles X 832ft2 = 33280 lm
50 watt halogen light has a lumen of 1100 lm
No of lights needed =33280 lm/1100lm = 30 lights
Lux = Total lumen (lm) / Area (ft 2)
= 33280 lm / 832ft2 = 40 lux
Thus the chosen light roughly fits the requirement of 40 lux.
Philips surface mounted cool daylight light
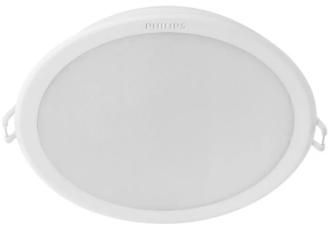
Philips 50W halogen warm white light in 3000k illumination
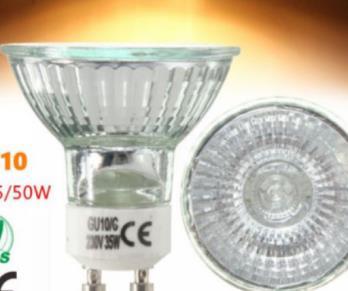
This light is used in the toilet area. Since there is natural light entering the place, the light would only be required to be used in the evening to night time. The estimated use of the light would be from around 3pm to 9pm.
Power = 24W = 0.024kW
Per day = 0.024kW x 6 hours = 0.144kWh
Per month = 0.144kWh x 30 days = 4.32kWh
Total = 4.32kWh x 7 units = 30.24kWh
Bill costing
= Prorated block (kWh) x Rate (RM) = 30.24kWh X RM 0.218 = RM 6.60
Power = 50W = 0.050kW
This light is used in the kitchen and dining area. Since there is natural light entering the place, the light would only be required to be used in the evening to night time. The estimated use of the light would be from around 3pm to 9pm.
Per day = 0.050kW x 6 hours = 0.3kWh
Per month = 0.3kWh x 30 days = 9kWh
Total = 9kWh x 30 units = 270kWh
Bill costing
= Prorated block (kWh) x Rate (RM) = 270 kWh X RM 0.218 = RM 58.86
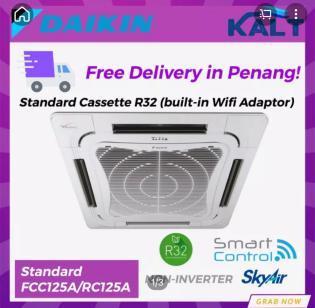
3HP ceiling Air conditioning
The AC calculations were done for the kitchen and dining area. Thus this area would require constant cooling due to the open kitchen and constant flow of customers. Because of this the AC would be switched on the whole day when operating, starting at 12pm to 9pm
Power = 2.23kW
Per day = 2.23kW x 9 hours = 20.07kWh
Per month = 20.07kWh x 30 days = 602.1kWh
Total = 602.1kWh x 3 units = 1806.3 kWh
Bill costing
= Prorated block (kWh) x Rate (RM) = 1806.3 kWh X RM 0.218 =RM 393.77
Power = 2kW
2000W
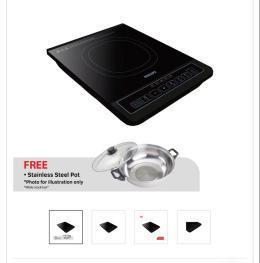
Midea 700W Microwave oven
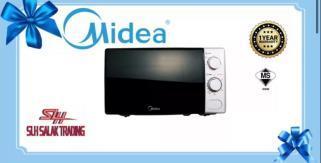
Cooking operation in the kitchen starts at 12pm when the site opens, however cooking would not be carried out the whole day, only when orders come in. Thus an estimated time of 5 hours will be used for the calculations.
Per day = 2kW x 5 hours = 10kWh
Per month = 10kWh x 30 days = 300kWh
Total = 300kWh x 2 units = 600 kWh
Bill costing
= Prorated block (kWh) x Rate (RM) = 600 kWh X RM 0.218 =RM 130.08
Power = 0.7kW
Cooking operation in the kitchen starts at 12pm when the site opens, however cooking would not be carried out the whole day, only when orders come in. Thus an estimated time of 5 hours will be used for the calculations.
Per day = 0.7 +kW x 5 hours = 3.5kWh
Per month = 3.5kWh x 30 days = 105kWh
Total = 105kWh x 1 units = 105 kWh
Bill costing
= Prorated block (kWh) x Rate (RM)
Fridge would be used the whole day to prevent food from spoiing thus the usage hours would be 12 hours
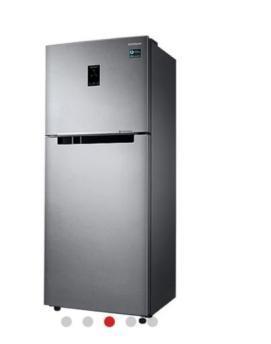
= 105 kWh X RM 0.218 =RM 22.89
Power = 0.7kW
Per day = 0.7kW x 24 hours = 3.5kWh
Per month = 3.5kWh x 30 days = 105kWh
Total = 105kWh x 2 units = 210 kWh
Bill costing
= Prorated block (kWh) x Rate (RM) = 210 kWh X RM 0.218 =RM 45.78
To conclude, the estimated monthly kWhr for the chosen space in the floor is = 30.24kWh + 270kWh + 1806.3 kWh + 600 kWh + 105 kWh + 210 kWh =3021.54kWh
The total bill costing would be = RM 6.60 + RM 58.86 + RM 393.77 + RM 130.08 + RM 22.89 + RM 45.78 = RM 657.98
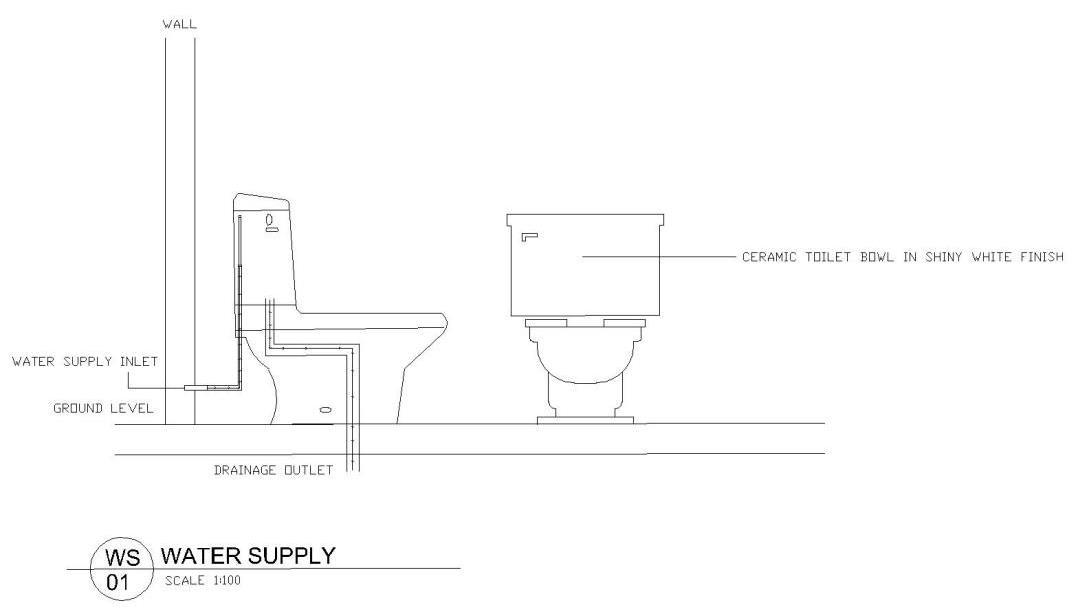
1. Water supply inlet and outlet for W/C toilet bowl.
The water supply inlet enters inro the toilet bowl tank and is flushed out in the drainage outlet that flows downwards.
2. Water supply inlet and outlet for basin (washing hands)
Water supply enters from the sink and is drained out from the PVC outlet pipe.
