

HOME & GARDEN SHOW
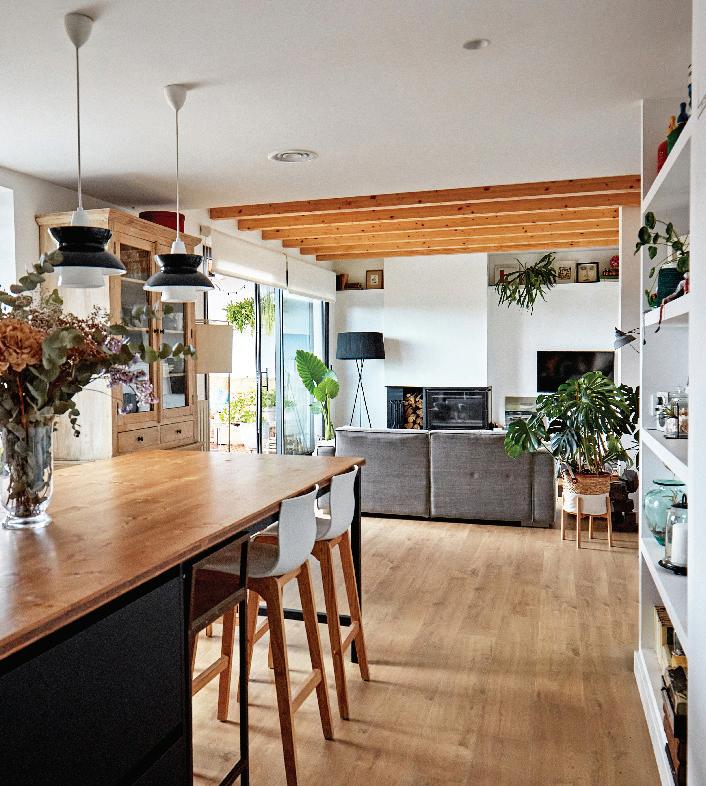
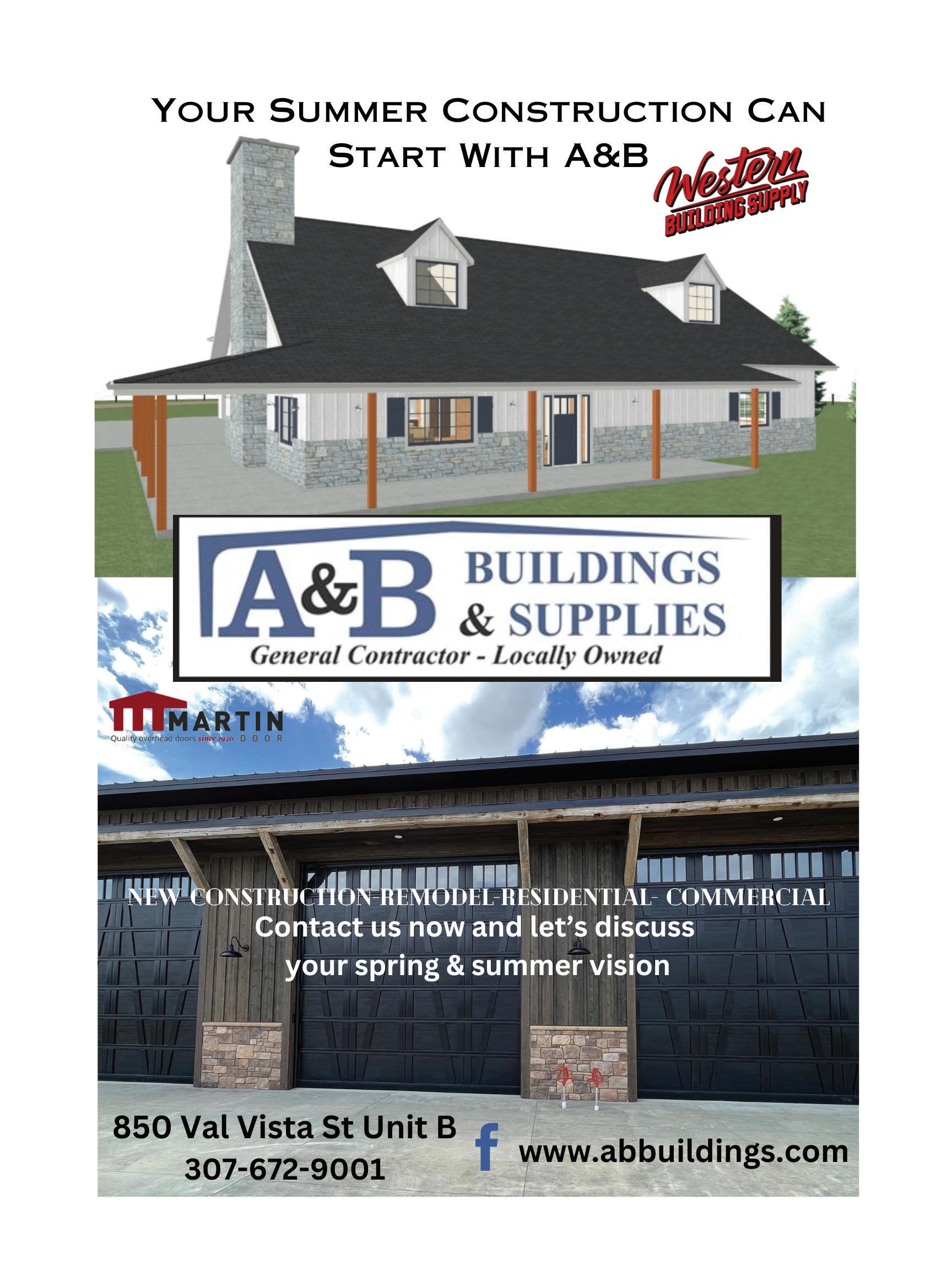


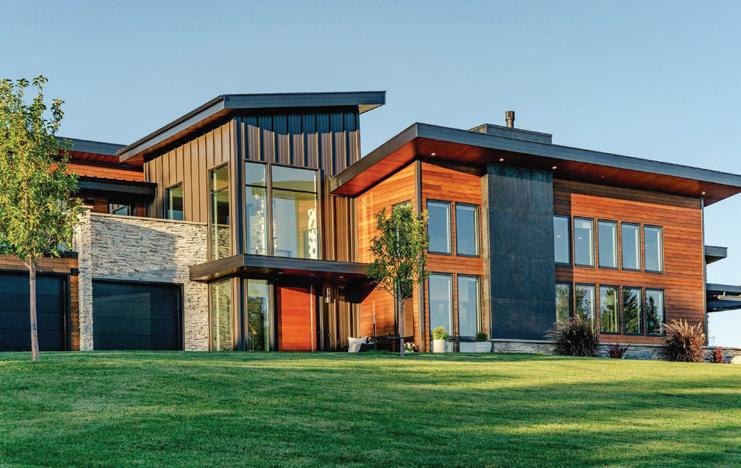
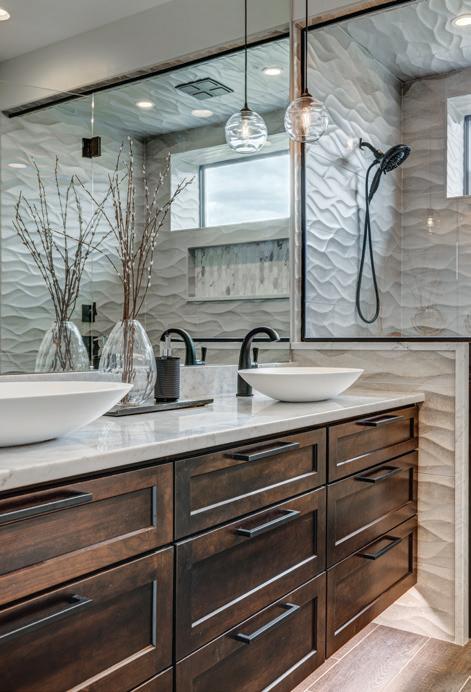
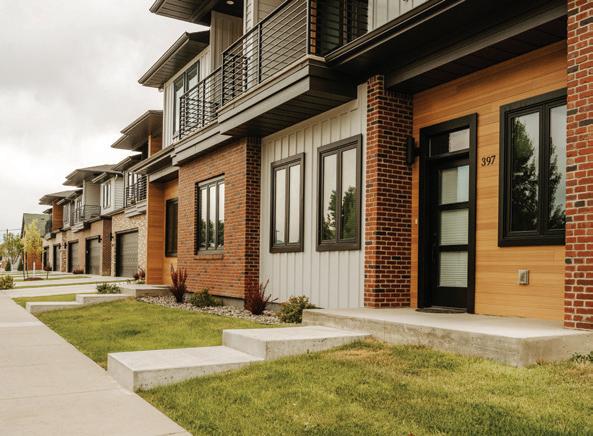
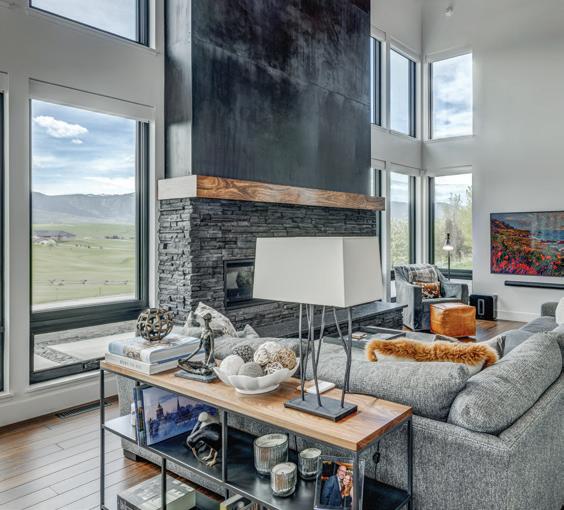
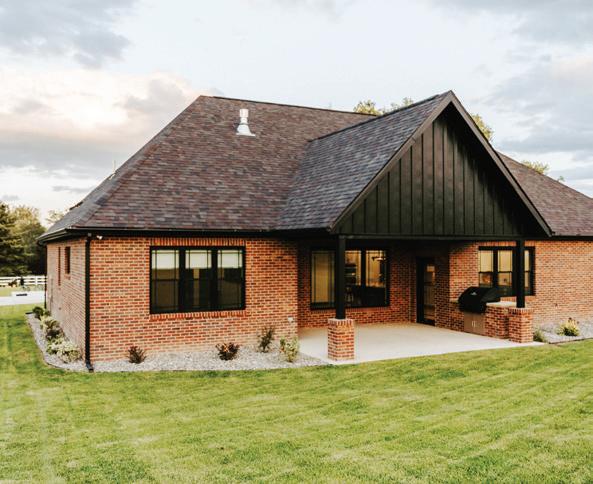
Planning ahead is vital to a successful renovation

Remodeling projects are significant undertakings. Homeowners must consider a host of variables before any such project can begin. While planning ahead may take time, it is essential to ensuring successful completion of a renovation project. Consider these pre-renovation planning pointers to help any job go smoothly.
Determine your motivation for renovating
Renovation projects often involve balancing needs and wants, and determining if a project is a necessity or a luxury can set the timeline and course of the project. Is the roof leaking? If so, immediate action is necessary. Could the kitchen be a bit more functional? If the kitchen is still manageable, a homeowner may be able to wait a little bit to get better prices on appliances or contracting services.
Separating needs from wants helps homeowners map out a viable timeline that maximizes productivity and affordability.
Get professional advice
Many homeowners are under the impression that doing the work themselves can save a considerable amount of money. This may be the case for homeowners with renovation experience. But by and large, professional contractors are an asset to any renovation. They can provide a realistic overview of the project, map out projected costs, point out areas that could be troublesome, and may have industry contacts that can keep supply costs low. Even if a homeowner will do a portion of the job, a contractor can do the bulk of the work and keep the project on budget.
Get necessary permits
Permits are designed to ensure the work is being done to code and in a safe manner. However, they are not without additional costs and processing time, and that can cause some homeowners to skip this step. According to the home information site The Spruce, building permits cost anywhere from $400 to about $2,200 for new home construction. Building permits for smaller projects can cost $100 or less, and typically are based on a percentage of the anticipated cost of the project.
A permit may be issued the day the application is submitted, while other cities and towns may issue permits up to two or more weeks later. Factor permit fees and processing times into the renovation plan.
If it comes to light a homeowner did work without a required permit, he or she may face penalties; may have to tear out work done to have it inspected or redone; some may be unable to sell a home until permits have been obtained and work has been done to code. Homeowners insurance coverage also may be affected if homeowners do not obtain the proper permits. Other considerations when planning a renovation include writing out a strict budget, gathering inspiration, drawing up to-scale renovation plans, pouring over material reviews, and getting recommendations for reliable professionals to do the job. While not every obstacle can be avoided, planning is a good way to start successfully.
What to know about replacing gutters
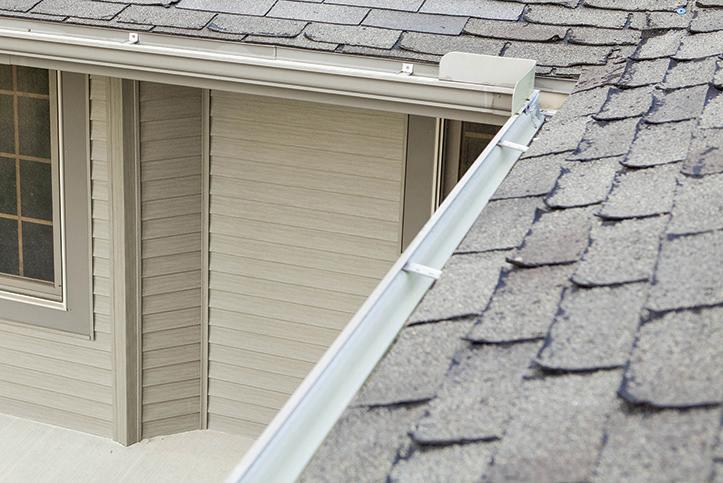
Certain home renovation projects are more glamorous than others. A remodeled kitchen is sure to garner its share of “oohs and aahs,” while a newly paved driveway is much less likely to dazzle guests.
A gutter replacement is another job that might not have the wow factor. But fully functioning gutters are a must and can help to prevent potentially expensive roof damage. Gutters rarely draw attention, but homeowners can keep an eye out for signs that indicate gutters need to be replaced.
Signs gutters should be replaced:
Various signs indicate it’s time to replace existing gutters. Homeowners should act promptly if any of the following signs arise, as poorly functioning gutters can make it hard for water to get into the downspouts, ultimately pushing it backward and likely underneath roof shingles, where the result can be costly water damage.
• Peeling paint
• Cracks
• Pooling water in the gutter
• Mildew in the gutter, which can sometimes be seen even from the ground
• Water damage: Water damage on the gutter can be limited to certain spots and will be noticeable on the underside of the gutter
• Soffit damage
• Sagging gutters
• Detached gutters, which can be detached from other pieces or the house
• Rust
Who should replace gutters?
Many home improvements can be completed successfully by skilled do-ityourselfers, but a gutter replacement is best left to the professionals. Homeowners who live in single-story homes may be able to replace gutters on their own, but the issues that can arise when gutters are not functioning at optimal capacity make this a job best suited to professionals, even in residences without high roofs.
Some gutters may be under a manufacturer’s warranty, so homeowners can check to see if their gutters qualify for a free upgrade. Experience is one of the best reasons to work with a professional gutter installation team. Experienced professionals can identify which gutters are the best fit based on a host of factors, including the pitch of the roof, local conditions and the size of the house. In addition, gutter installation requires the use of various tools that many DIYers may not have on hand, which can cut into the cost savings of doing the project yourself.
Homeowners also should not underestimate the challenges of working on ladders that are high up off the ground. Professionals are accustomed to such challenges, while DIYers may not be comfortable or used to climbing ladders with materials and tools in hand.
A gutter replacement is a worthwhile investment that can ensure rain water efficiently and effectively runs through gutters and away from the roof. Leaving this task to the professionals can ensure the job is done right.




Don’t get shocked by home electric safety issues

Electricity helps run the world, including our homes and businesses. Without electricity, we’d have no access to lighting, our interior spaces may not be heated or cooled effectively, and the computers and other devices we rely on so heavily would not run.
Even though electricity is designed to make people’s lives more convenient, it’s easy to take it for granted and become complacent about the safety needed to use it effectively. The Electrical Safety Foundation International says
each year electrical malfunctions account for 35,000 home fires causing more than 1,130 injuries, 500 deaths and $1.4 billion in property damage. Since the average American home was built in 1977, many existing homes of this age and older simply cannot handle modern demand for electricity without modification.
The following are some warning signs that electrical issues could lead to bigger problems:
• Tripping of circuit breakers or blowing of fuses regularly
• Dimming of lights when other devices are in use
• Buzzing sounds from outlets or switches
• Discolored outlets
• Seemingly underpowered appliances
Additional warning signs can include a tingling feeling when
an electrical appliance is touched, rubbery smells or an aroma of burning.
Individuals can take certain precautions to ensure electrical safety at home and at work. Here are nine guidelines to follow, courtesy of the National Fire Protect.
1. Have any home you are buying or renting inspected by a qualified private inspector in accordance with local requirements.
2. When electrical work is needed, hire a qualified, licensed electrician.
3. Use only one heat-producing appliance plugged into a receptacle outlet at a time.
4. Do not use extension cords for major appliances like ovens, washers, stoves or microwaves. They should be plugged directly into a wall receptacle outlet.
5. Ground-fault circuit interrupters (GFCIs) should be installed in kitchens, bathrooms, garages, and basements to shut off an electrical circuit when it becomes a shock hazard.
6. Extension cords should only be used temporarily. Have an electrician install more outlets if they are needed.
7. Keep the area around the electric meter clear.
8. Make sure outdoor lights and other fixtures are rated for outdoor use.
9. Label the circuit breakers to understand the different circuits in the home and know which to turn off when electrical work is being conducted.
It doesn’t take much for an electrical issue to become serious and start a fire or cause shocking. Treat all electricity use in a home or business seriously.
Is your kitchen a ‘Before’? or an ‘After’? Let Floor To Ceiling transform your kitchen, bathroom, or any room in your home, into the ‘After’ of your dreams. We offer quality products, interior design services, free estimates, special financing, professional installation and more!
For 20 years, Sheridan Floor to Ceiling has built its reputation on the back of high-quality services. But it’s not just quality that has made us successful—it’s our ability to customize our services to fit our customers’ exact needs that continues to drive our company forward.
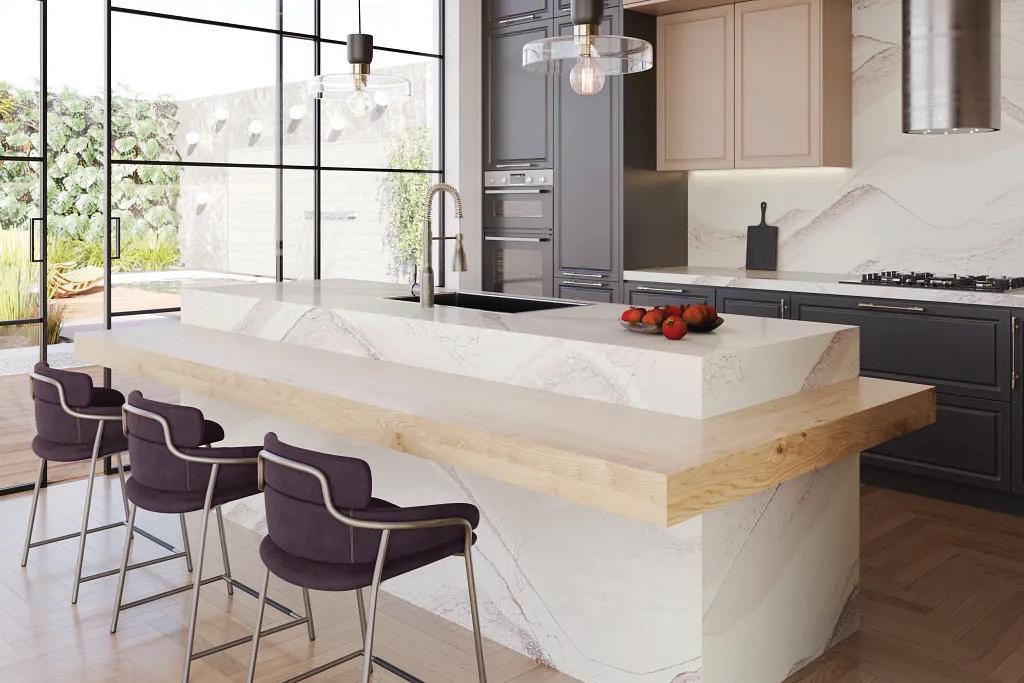
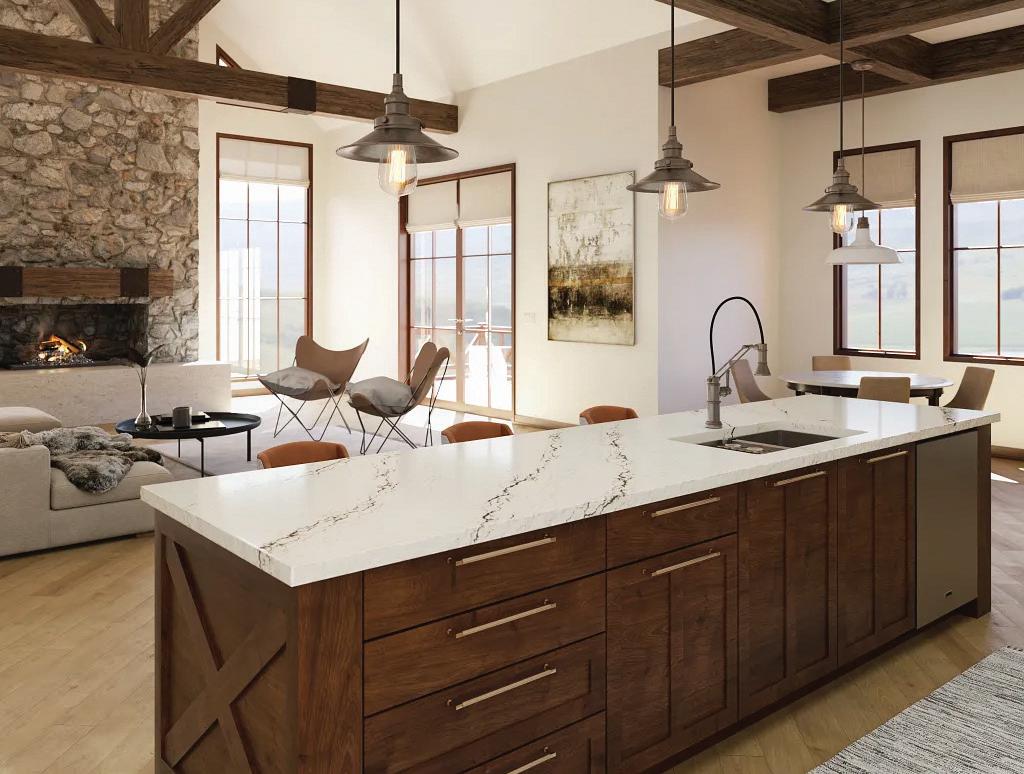

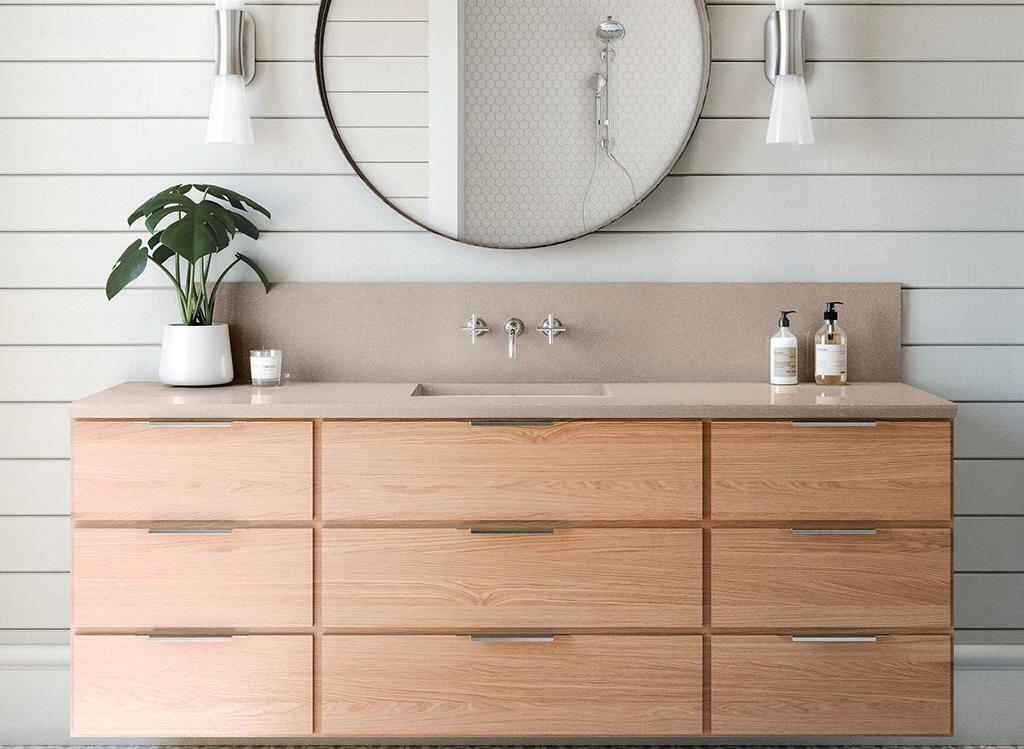
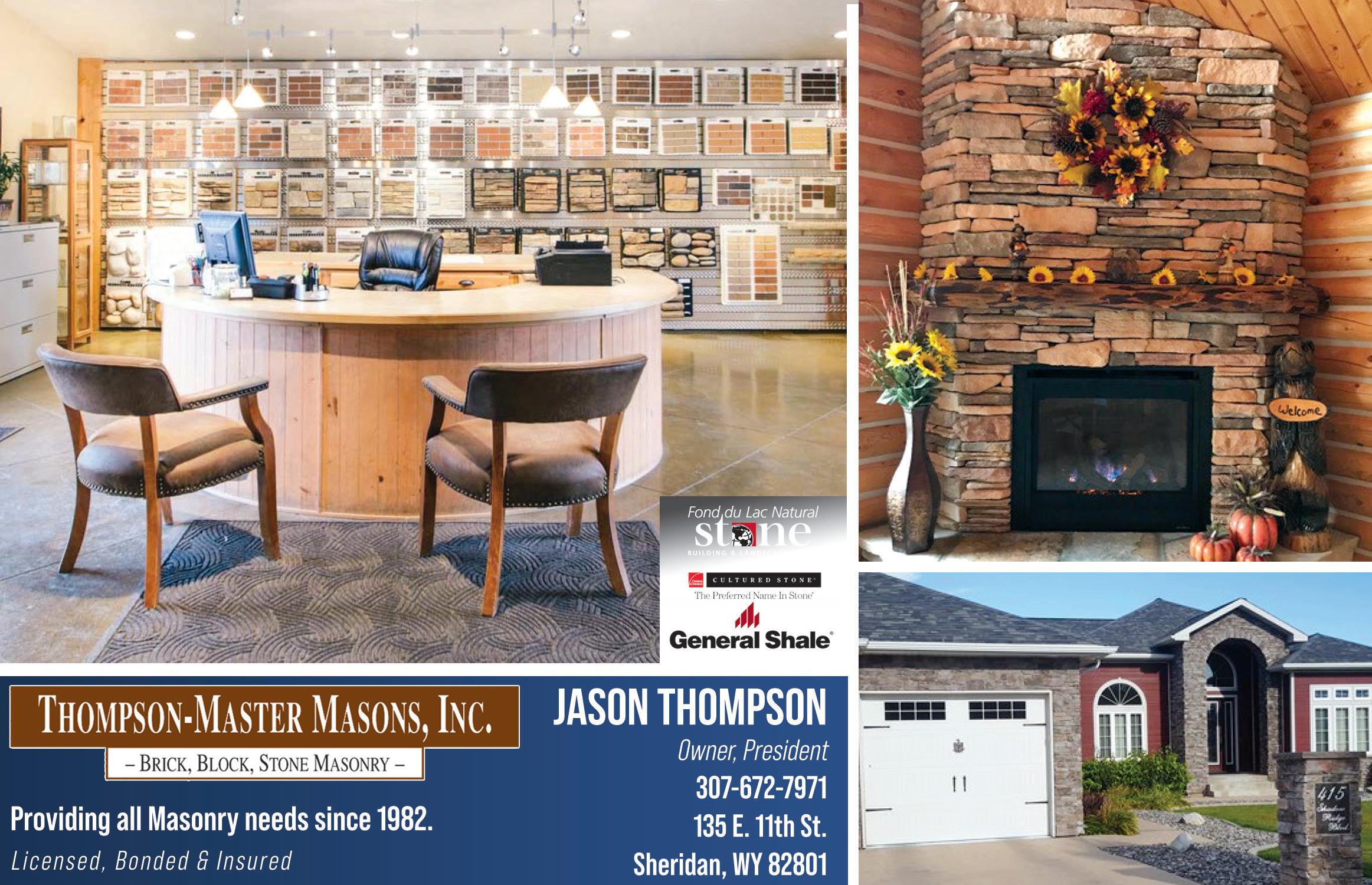
Popular trends in home exteriors
Certain homes have an undeniable wow factor. That instant appeal tends to be noticeable the moment visitors pull up to the curb, and it might be a byproduct of homeowners’ willingness to embrace the latest exterior design trends.
Trends come and go, but recognition of the current fashions can help homeowners create that highly sought-after wow factor. The following are some recent trends in home exteriors that have helped homeowners set their properties apart.
Wood
Natural wood has undeniable appeal, and it has found newfound devotion among home interior decorators. Natural wood garage doors create a sense of warmth and can set a home apart from others with steel doors, which tend to be the most popular garage door material. In addition to the garage door, natural wood entry doors and wood decks are popular ways to impart this classical, warm look to a home’s exterior.
Painted brick
Like natural wood, brick is a traditional material that’s both sturdy and classical. Homeowners can add character to brick with a coat of paint, which has become a popular trend in recent years. Light tones tend to be most popular when painting bricks. The experts at Better Homes & Gardens note that this could prove a long-term commitment if homeowners so desire, as a properly painted brick exterior could last as long as 20 years.
Hardscaping
Hardscaping isn’t a new trend, but it has been trending in recent years. Hardscaping is an umbrella term that includes everything from outdoor living rooms to incorporating natural stone into a landscape. Outdoor living rooms are one hardscaping trend that has become increasingly popular of late. These spaces serve as an extension of indoor living spaces.
The home improvement experts at HGTV note that recently homeowners have looked to create covered outdoor rooms that can be enjoyed more frequently than patios or decks that are not protected from the elements.
Outdoor lighting
It makes sense that individuals looking to spend more time enjoying their properties outdoors would want more lighting outside. Ambient outdoor lighting can be utilized throughout a property. Such lighting can light up walkways and driveways and be used to light up landscaping features like trees and gardens.
Home design trends tend to be fickle. But recognition of the current trends in exterior home design can set homes apart and turn properties into awe-inspiring places to enjoy the great outdoors.
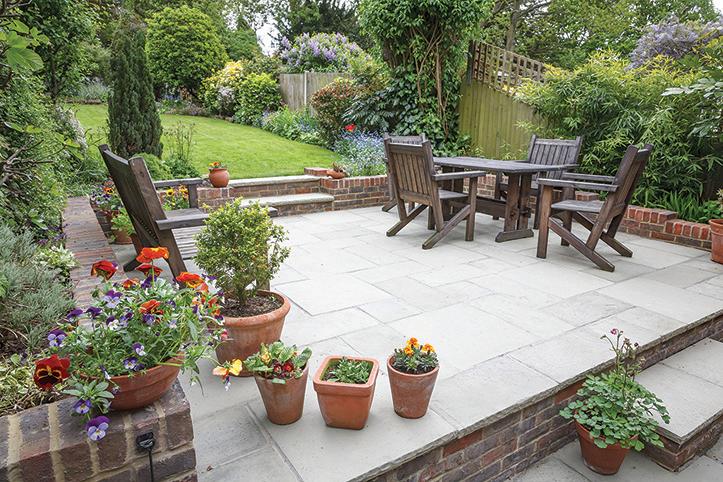

3 tips for first-time home buyers

Real estate has garnered considerable attention since 2020, and for good reason. Though speculators and real estate professionals may point to a number of variables that have affected the mar-
ket for homes in recent years, the pandemic certainly was among those factors. Real estate prices and mortgage interest rates increased significantly during the pandemic and have remained well above pre-pandemic levels ever since.
The spike in home prices and interest rates has had a significant impact on young home buyers, some of whom feel as though their dream of home ownership may never be realized. And data from the National Association of Realtors indicates the median age of home buyers is now significantly higher than it was two decades ago. In 2023, the median age of buyers was 49, which marked an increase of 10 years compared to the average buyer age 20 years ago. First-time home buyers may face a more challenging real estate market than they would have encountered just a half decade ago. The following three tips can help such buyers successfully navigate the market as they look to purchase their first home.
1. Expect to move quickly. Inventory remains very low, which means
buyers are in heated competition for the few homes that are on the market. In late 2023, NAR data indicated the rate of home sales were the lowest they had been in 13 years, so buyers will likely need to move quickly and make an offer if they see a home they like, as chances are the property won’t be on the market too long before it’s sold. In fact, the NAR noted that homes spent an average of just 23 days on the market in October 2023.
2. Apply for mortgage preapproval. The competitive nature of the market for buyers means it’s in their best interests to arrange financing prior to beginning their home search. A mortgage preapproval can be a competitive advantage, as it indicates to sellers that buyers won’t be denied a mortgage or lack financing after making an offer. The financial experts at NerdWallet note that buyers will be asked to provide details about their employment, income, debt, and financial accounts when applying for mortgage preapproval. Gather this information and clear up any issues, such as credit disputes or delinquent accounts, prior to applying for preapproval.
3. Set a realistic budget and expect to offer over asking price. A financial planner and/or real estate professional can help first-time buyers determine how much they should be spending on a home. In the current market, buyers should know that they will likely need to pay more than asking price for a home. For example, the NAR reports that 28 percent of homes sold for above list price in October 2023. With that in mind, first-time buyers may do well to look for homes that are under budget in anticipation of offering more than list price after seeing a property.
The real estate market remains competitive for buyers. First-time buyers can utilize these three strategies to increase their chances of realizing their dream of home ownership.



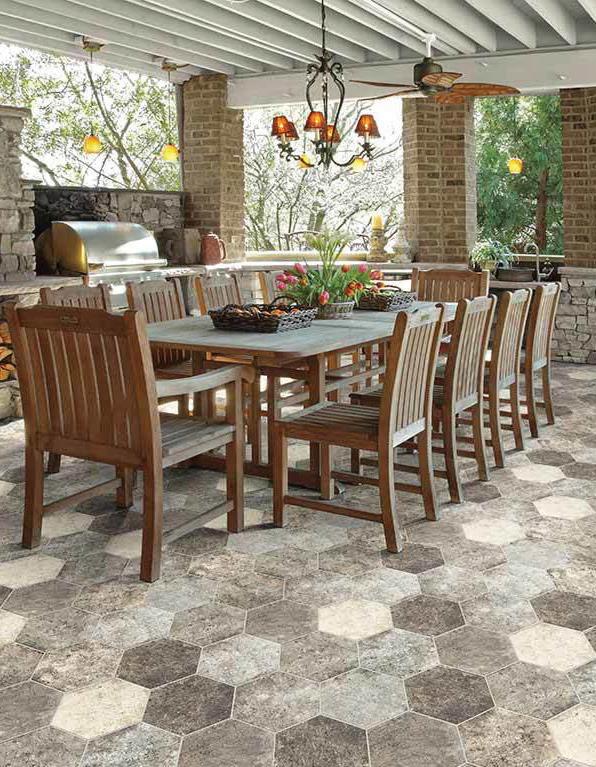
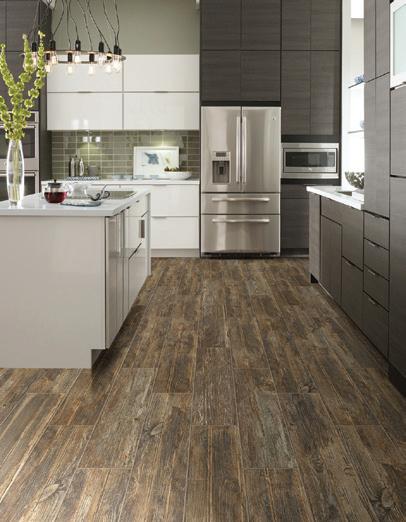

Celebrating 40 years!
Popular kitchen flooring materials
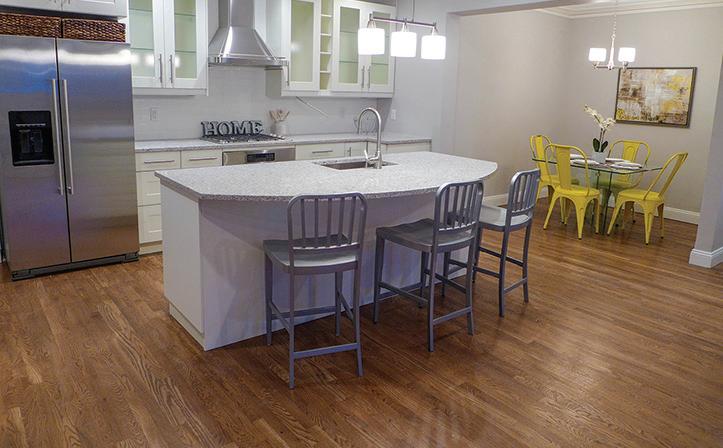
Kitchens have long been considered the most popular gathering spaces in a home. That popularity compels millions of homeowners to renovate their kitchens each year, and the return on those investments is often significant. A number of variables, including the value of neighboring homes and how quickly homeowners sell their homes after a renovation, affect the return on investment with a given project. According to Remodeling magazine’s “2021 Cost vs. Value Report,” homeowners recouped roughly 72 percent of their investment in a minor kitchen remodel at resale. That’s a sizable return that outperformed other popular upgrades, including vinyl siding replacement and wood deck additions.
When renovating kitchens, homeowners will have to consider various components within the room, including the floors. Average flooring costs can be hard to calculate because they depend so heavily on homeowners’ choice of materials. The following are some popular flooring materials that homeown-
ers can consider as they plan to renovate their kitchens.
• Vinyl: Vinyl flooring is popular thanks in large part to its cost. According to the home remodeling experts at HomeAdvisor, vinyl flooring installation is much less costly than other types of flooring. But its budget-friendliness is not the only benefit of vinyl flooring, which HGTV notes is easy to clean, making it an ideal choice for families that routinely confront spills and stains. HomeAdvisor notes that vinyl is the best waterproof material among all kitchen floors.
• Porcelain/ceramic tile: HomeAdvisor reports that the average cost to install porcelain or ceramic tile flooring is between $885 and $2,994. That’s less than the average cost to install stone or wood flooring. Porcelain or ceramic tiles can be slippery when they get wet, though HGTV notes that some porcelain flooring tiles have been certified as slip-resistant by the Americans with Disabilities Act.
• Hardwood: It’s hard to beat hardwood when it comes to aesthetic appeal. Hardwood can be especially suitable in homes with open-concept floor plans that already have hardwood floors in surrounding rooms. HomeAdvisor notes that hardwood flooring installation can be costly, which might make it a less realistic option for budget-conscious homeowners. According to HGTV, engineered wood planks may be something to consider in the kitchen, as these are designed to be less susceptible to humidity and temperature. That’s an important component to consider in the kitchen, where temperatures can fluctuate while meals are being prepared.
• Stone: Natural stone tile is another popular kitchen flooring material. HomeAdvisor traces that popularity to its wide variety of styles and price points, which make it a realistic option for homeowners working with budgets big and small. Stone tiles also provide a unique look because no two look the same, which might appeal to homeowners who want their kitchen floors to create a one-of-a-kind impression.
Kitchen flooring materials vary widely. That variety ensures there’s a material for any style and budget homeowners are working with.
5 luxury features buyers desire
The real estate market has been something of a roller coaster ride over the past few years. Historically low interest rates coupled with a surging interest to move to communities with more outdoor space during the height of the pandemic led to a lot of movement and inventory — as well as some of the highest home prices in some time.
The tides have started to change in recent months, as the housing market has been tepid at best since interest rates have increased. In the week ending August 24, 2023, the national average 30-year fixed mortgage rate pushed to 7.23 percent, while the National Association of Realtors said the median existing-home sales price was expected to surpass the all-time high of $413,800. The stagnation of the market is caused by high interest rates, sellers not wanting to budge on prices, individuals wanting to sell but not being able to afford other homes, and a general decline in inventory related to each of these factors.
Individuals who are in position to buy right now may be more selective in what they are seeking in homes, particularly if they’re spending top dollar.
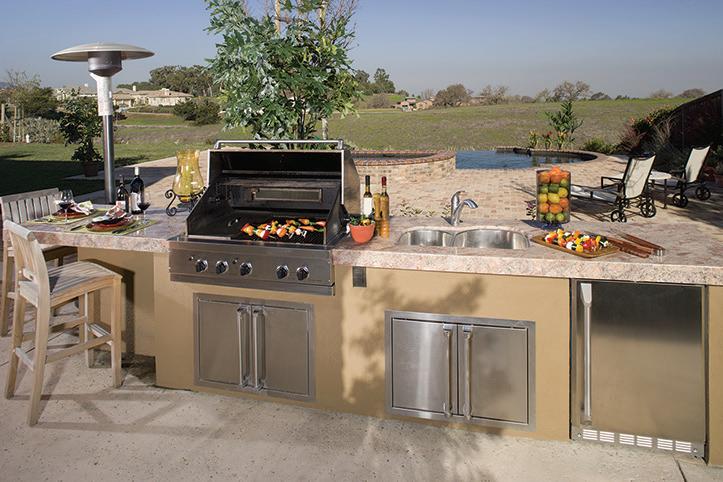
Current homeowners planning to put their homes on the market may want to consider these five luxury renovations to set their properties apart.
1. Smart home features: It’s now common for new home builders to include smart home technology when building. Advanced home tech, like facial recognition for doors, intuitive home assistants, smart lights and outlets to control appliances from a smartphone app, and similar offerings can make a home more attractive.
2. Modern open floor plans: Even though there has been some shift to buyers wanting homes with delineated borders, most still are drawn to those with open concepts. Those who are selling may want to investigate where they can open up rooms or take down walls to recreate these features.
3. Outdoor kitchen: A luxury indoor kitchen is still a major draw for buyers, but increasingly people are seeking properties that also maximize outdoor entertaining spaces. Having an outdoor kitchen with built-in grill, sink, counters for food preparation, and a refrigerator or wine chiller may be coveted. When an outdoor kitchen is near amenities like a spa, grand patio, pool, and other outdoor living spaces, the home really will beckon buyers.
4. Saltwater pools: Pools have both pros and cons at resale. Therefore, sellers should speak with a realtor before installing a pool simply to make a home more appealing. However, if there already is a pool, converting the set-up to a saltwater system may win over buyers. Saltwater systems rely on fewer chemicals and proponents say the water feels more silky and less irritating.
5. Upgraded owner’s suite: An owner’s suite complete with luxury spa bath, walk-in closet with built-in storage, sitting area, and potentially access to an outdoor space will win raves with buyers. Selling a home today is a bit more challenging, but luxury home features can tip the scales in sellers’ favor.
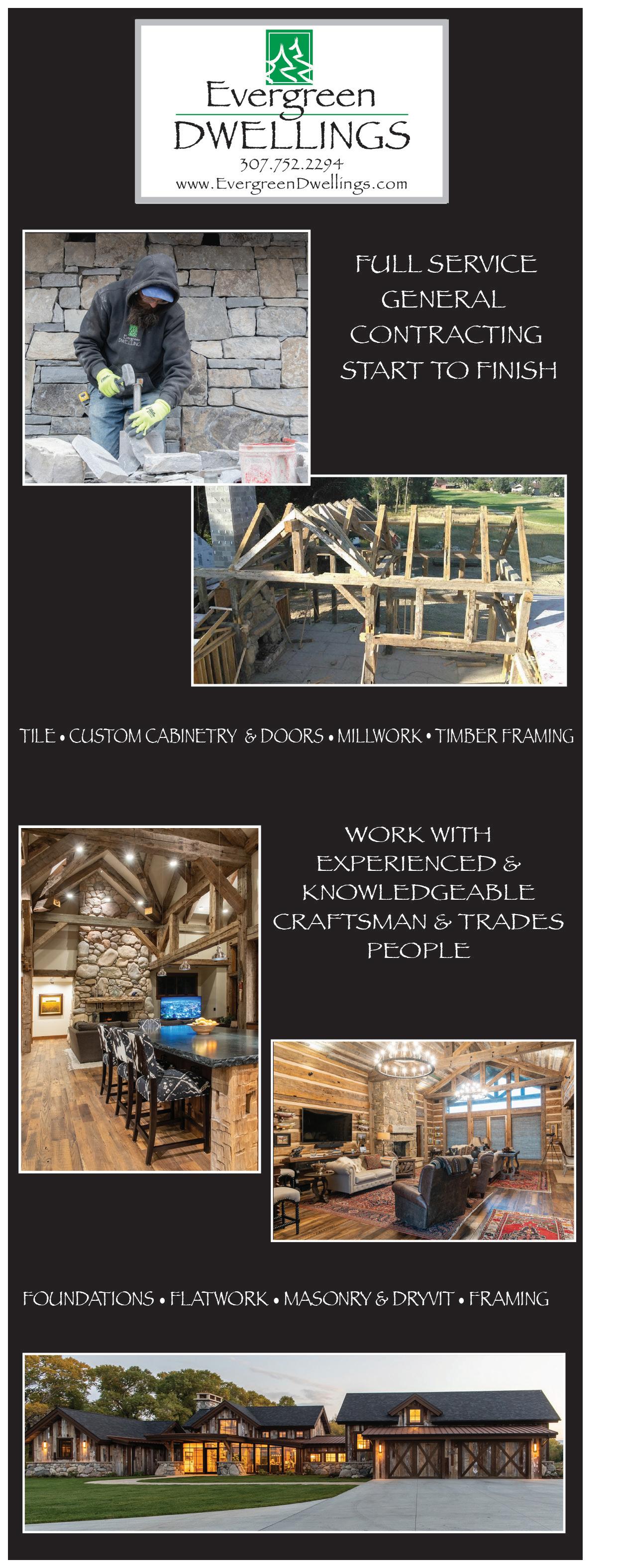
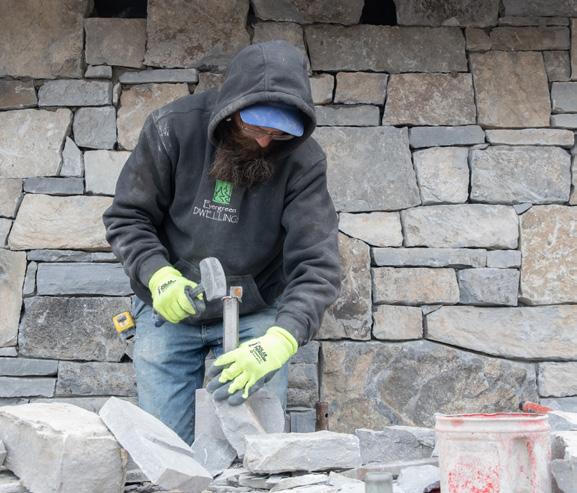
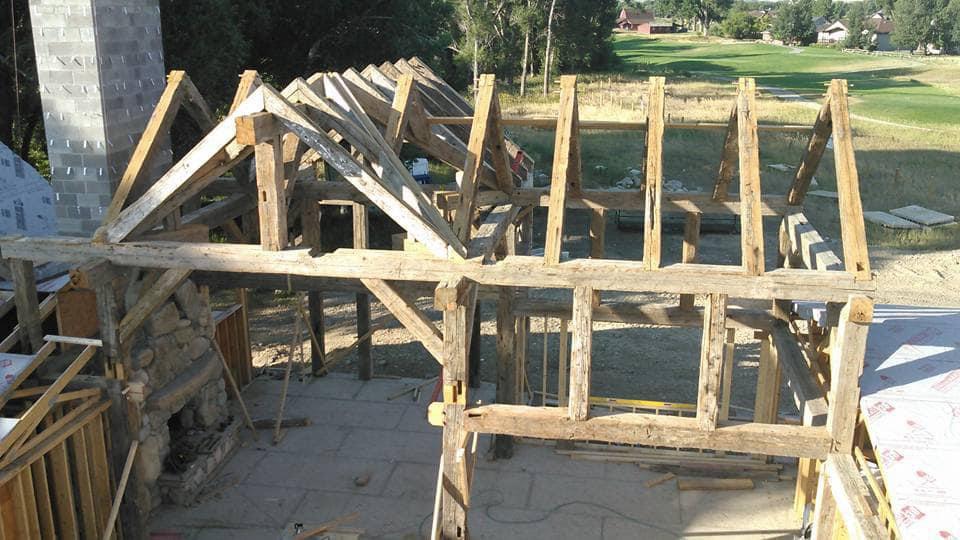
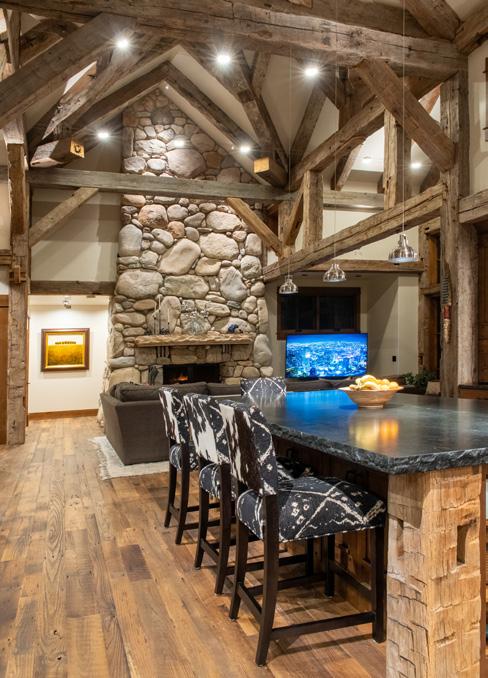
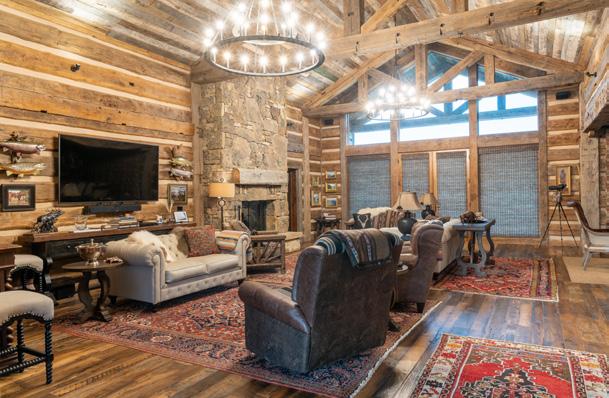


What to know about mortgage preapproval

Shopping for and ultimately purchasing a home can feel like a day at an amusement park. Much like a ride on a roller coaster, buying a home can be both exciting and a little scary, and those peaks and valleys have been even more profound in recent years, when the real estate market has been as tough as ever to navigate due to low inventory and high prices. Though the real estate market has changed significantly in recent years, some conventional home buying wisdom still holds true. The importance of mortgage preapproval is one such notion, and it’s even likely that being preapproved for a mortgage before making an offer on a home is more significant now than it was as recently as half a decade ago.
What is mortgage preapproval?
Mortgage preapproval essentially confirms to sellers and sellers’ agents that a given buyer has qualified for a mortgage they can use to purchase a property. In a competitive real estate market like the current one, mortgage preapproval can set buyers apart from the competition, increasing the likelihood that their offers will be accepted over ones submitted by buyers who have not been preapproved.
What is prequalification?
Some buyers may hear the term “prequalification” and assume it’s the same thing as preapproval. However, lending experts report there is a notable distinction between the two terms. Prequalification is less formal and based on a casual conversation with a lender that may or may not involve details about a buyer’s credit history, income, monthly expenditures, and other pertinent financial information. Preapproval is a formal examination of a buyer’s finances and financial history that is conducted after documentation such as W-2s and bank statements are provided. A lender also will conduct a credit inquiry through three major credit bureaus during the preapproval process.
How do I get mortgage preapproval?
Mortgage preapproval is a simple process and it’s a service offered by most mortgage lenders. A simple phone call or email to a lender can get the process started, and it does not take long for a lender to decide if an applicant qualifies for preapproval. However, insufficient documentation or misleading information can slow down the preapproval process (and potentially cause a lender to deny an application), so prospective home buyers are encouraged to provide ample and honest documentation of their finances.
Does mortgage preapproval expire?
It can take buyers a long time to buy a home in a competitive market with low inventory. So it’s important that prospective buyers recognize mortgage preapproval has a shelf life of around 60 to 90 days. The preapproval letter a lender provides will indicate an expiration date for the preapproval. If that date comes and goes without buyers purchasing a home, they will have to reapply for preapproval.
Must I borrow from the lender who preapproved me?
Buyers also should know that a mortgage preapproval does not bind them to the lender who preapproved them. Buyers can still shop around for a mortage once they make an offer on a home.
Mortgage preapproval is a vital part of the home buying process and can be especially useful in a competitive real estate market.
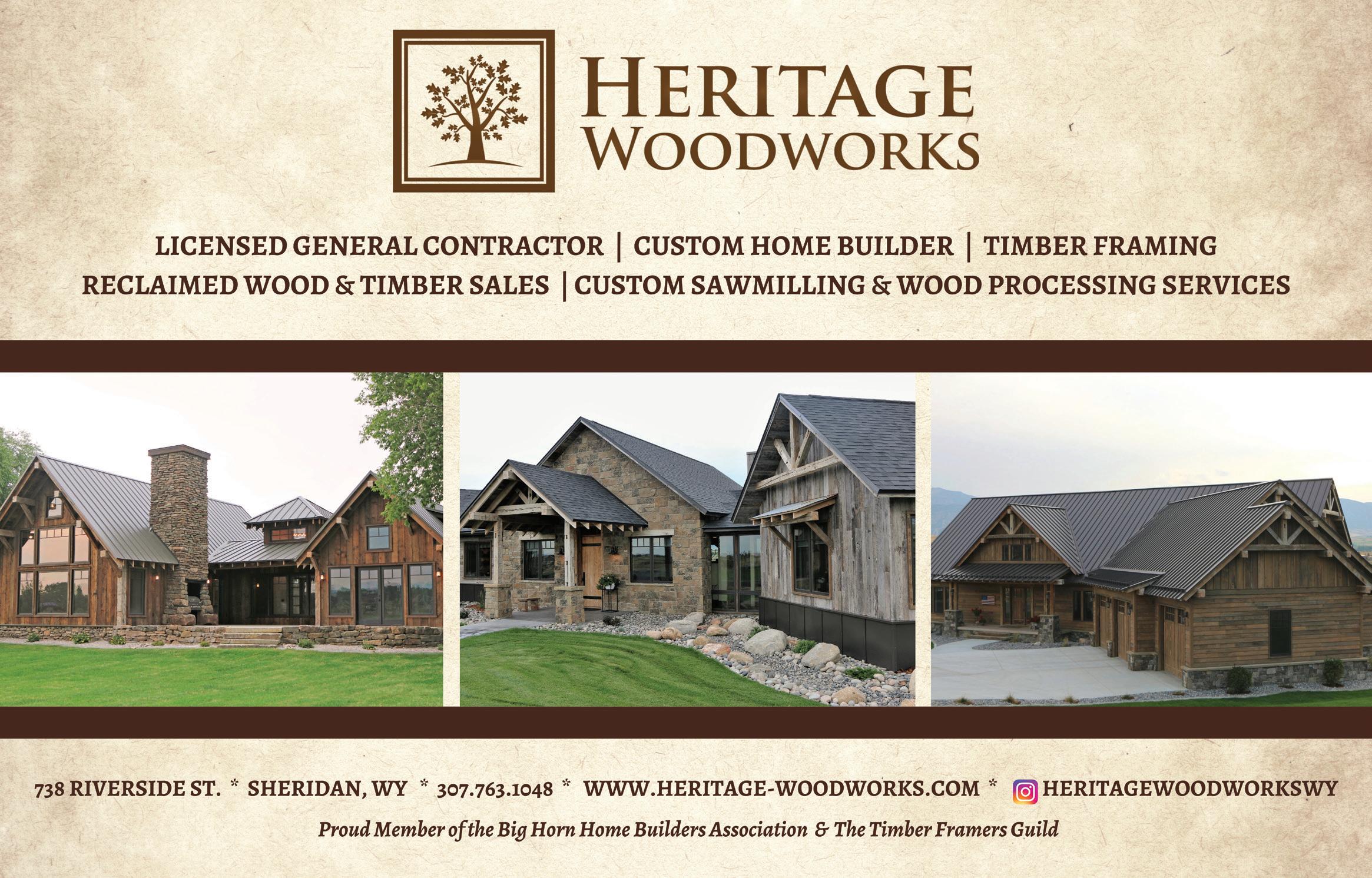
Owner’s suite renovation ideas for luxury spaces
An owner’s suite is a sanctuary for homeowners. It’s a place where adults can retreat, relax and unwind after a busy day. It’s expected that a bed and some other furniture will take up residence in a standard bedroom, but certain elements can help homeowners create stunning spaces. While the largest bedroom in the home typically is dubbed the “owner’s suite,” it cannot be classified as a suite unless there is an adjoining bathroom. An owner’s suite also may have many more unique features that individuals may want to incorporate into a remodel. Here are some ideas to consider.
Upgraded closet
Those who will be overhauling the walls and layout of the bedroom can configure the space to make room for a serious closet overhaul. A spacious, walk-in closet that has built-in shelves, drawers and rods can improve the functionality of the bedroom. Draw dividers and other components also can optimize space.
Sitting area
In large suites, homeowners may have the potential to set up a sitting area in one portion of the room away from the bed. This area can have a sofa, chairs, chaise, or other furniture and make for an ideal spot to read and lounge. Some people also enjoy having a television adjacent to the sitting area so they can watch a show in the privacy of the bedroom.
Fireplace
Fireplaces add a unique ambiance to bedrooms and make for
cozy spaces in which to cuddle up. While a traditional, roaring wood fire is one option, there is much less mess and fuss with a gas fireplace. Some gas fireplaces may not even have to be vented, and they can be turned on with the flip of a switch.
Private patio or balcony
Owners who want to go the extra mile in owner’s suite renovations can incorporate outdoor spaces into the plans. Many homes are now being built with owner’s suites on the first floor, facilitating the possibility of aging in place at home. With this layout, the bedroom can be opened up to the outdoors by way of a sliding door or French doors. Decking or a patio can be outside of the room, or even a covered space similar to a Florida room. Those with second-floor suites may want to consider a small deck or balcony where bistro seating can be placed.
Luxury bath
Owners can turn the en suite bathroom into something out of a spa. A steam shower; heated floors; separate area for the toilet, closed off from the rest of the bathroom; and dual vanities and sinks can make this a place that screams luxury and comfort. Do not forget dimmer switches for lighting, and even the inclusion of some new aromatherapy technology for increasing the potential for relaxation. Many different features can improve the functionality and luxury of an owner’s suite.


How to create more privacy on your property
An inviting backyard can serve as a welcome retreat from the hustle and bustle of daily life. After a long day at the office or an exhausting day spent transporting kids to and fro, it’s hard to resist the allure of a peaceful outdoor space in which to unwind.
Privacy is a key component of any backyard oasis. Some homes may be so remote that privacy isn’t an issue. But many suburban homeowners recognize they might need to tweak their landscapes if they hope to create a private oasis outside.
Fencing or planting?
Most homeowners looking to create more privacy on their property will have to choose between fencing and planting. Fencing provides immediate privacy because, once it’s installed, no one can see into the yard. Fencing also doesn’t require watering or other immediate upkeep, which will be necessary when planting to ensure tree roots can establish themselves. But planting has its benefits as well. Planting for privacy is essentially creating a living fence that can grow over time and provide even more privacy as trees reach maturity. Plants also tend to be less costly than fencing. The home renovation experts at BobVila.com estimate that fencing projects typically cost between $1,667 and $4,075. However, fencing projects can cost considerably more than $4,000, especially for homeowners with large properties they want to enclose. Large, mature trees can be expensive, though it’s unlikely they will cost as much as fencing. In addition, fencing requires more maintenance and will potentially need to be replaced, while native trees won’t require much upkeep and can last for generations.
Planting
Homeowners who choose to plant for privacy will next have to decide which type of plants to add to their properties. Evergreens provide yearround privacy because they don’t shed their leaves, so these are the ones most often chosen when creating a living fence. A number of varieties of evergreen trees can do the job, but it’s important that homeowners consult with a landscape architect prior to choosing trees so they can ensure the trees will thrive when faced with the growing conditions on their properties. During such a consultation, homeowners may discuss the following popular privacy trees.
• Leyland cypress: The Arbor Day Foundation® notes that the Leyland cypress is popular for hedges and boundaries, likely because a typical tree reaches a mature height of 60’-70’ and can spread as wide as 25’. The Leyland cypress grows fast, which may appeal to homeowners who don’t want to wait to establish privacy.
• Green Giant Arborvitae: There are different varieties of the arborvitae, but the Green Giant tends to be the go-to option for privacy. The ADF notes that Green Giants will grow up to three feet per year until they reach maturity, providing a fast-growing option for privacy planters. The Green Giant can spread as wide as 20 feet at maturity, which is another attribute that makes it so popular among homeowners desiring privacy.

• Eastern White Pine: The ADF notes that the eastern white pine, which can reach heights as high as 80 feet, is favored in spacious yards. That’s likely due to its height and its potential spread, which can reach 40 feet. Homeowners who choose the eastern white pine might like it for its resemblance to a Christmas tree, and in fact it is widely used for that purpose. The privacy provided by the eastern white pine is significant, but it might be best suited to especially large properties.
Whether it’s fencing or planting, homeowners have many options to consider as they seek to create more privacy on their properties.

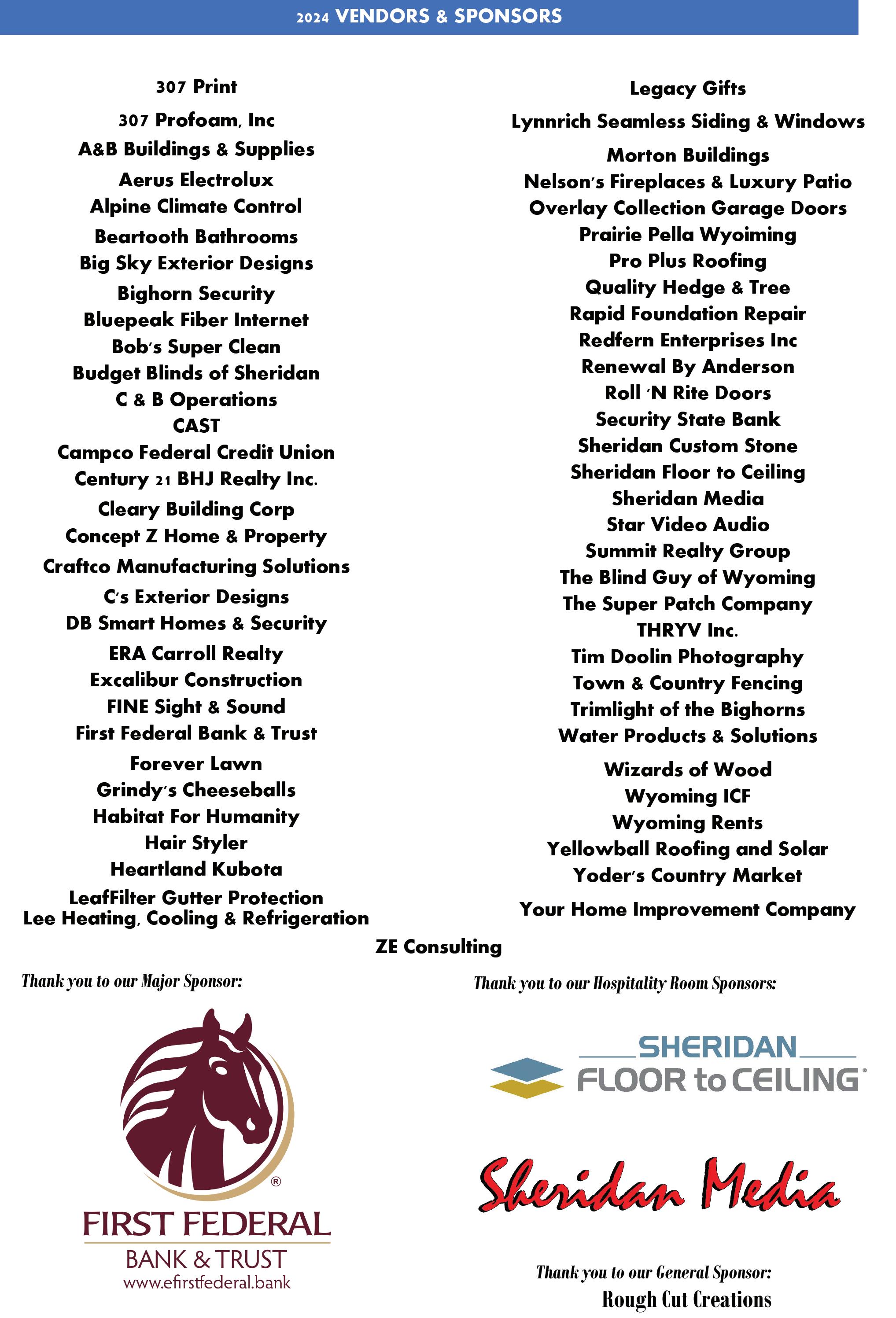
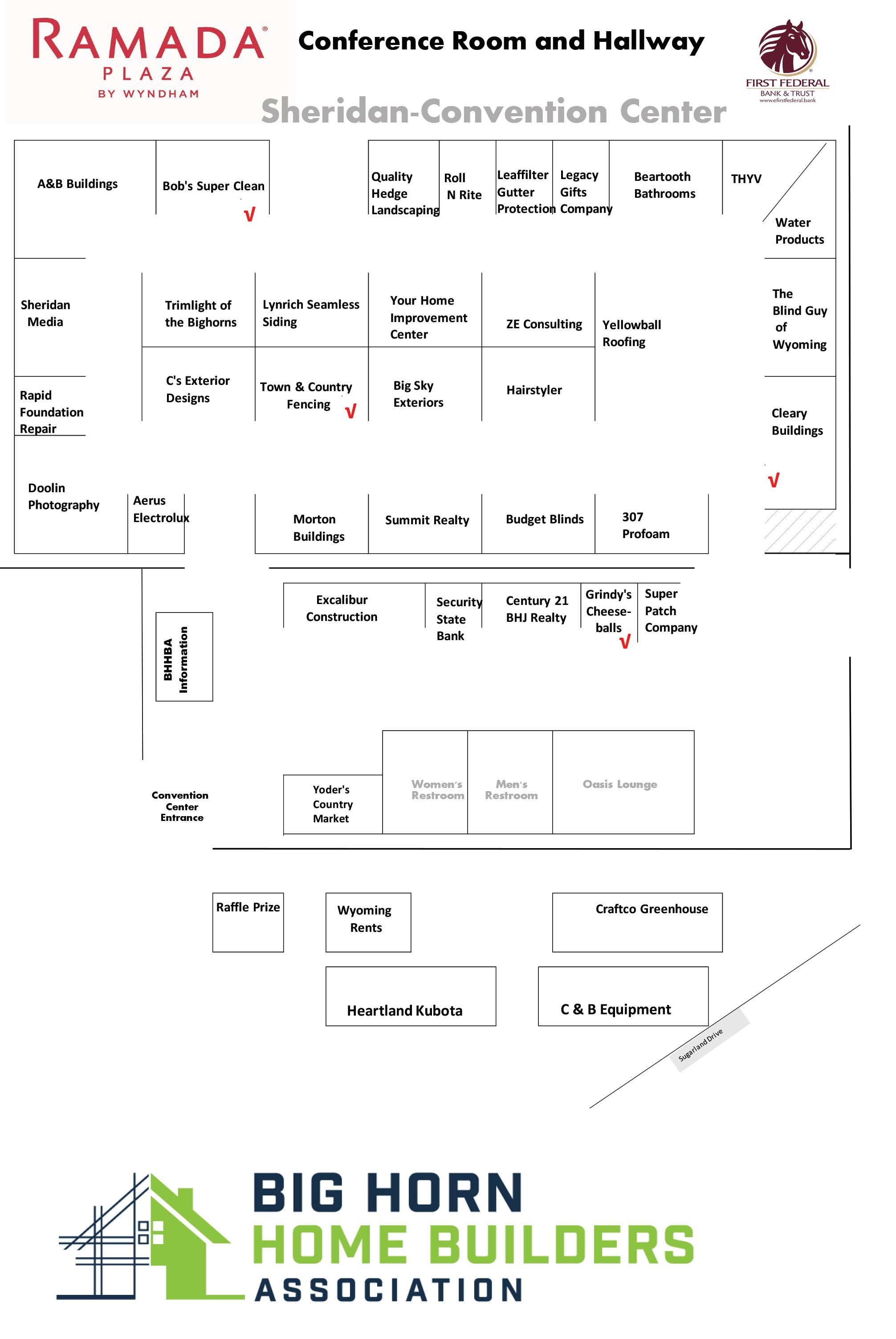
page 16
Country Bounty, BHHBA Home & Garden Show, April 16, 2024,
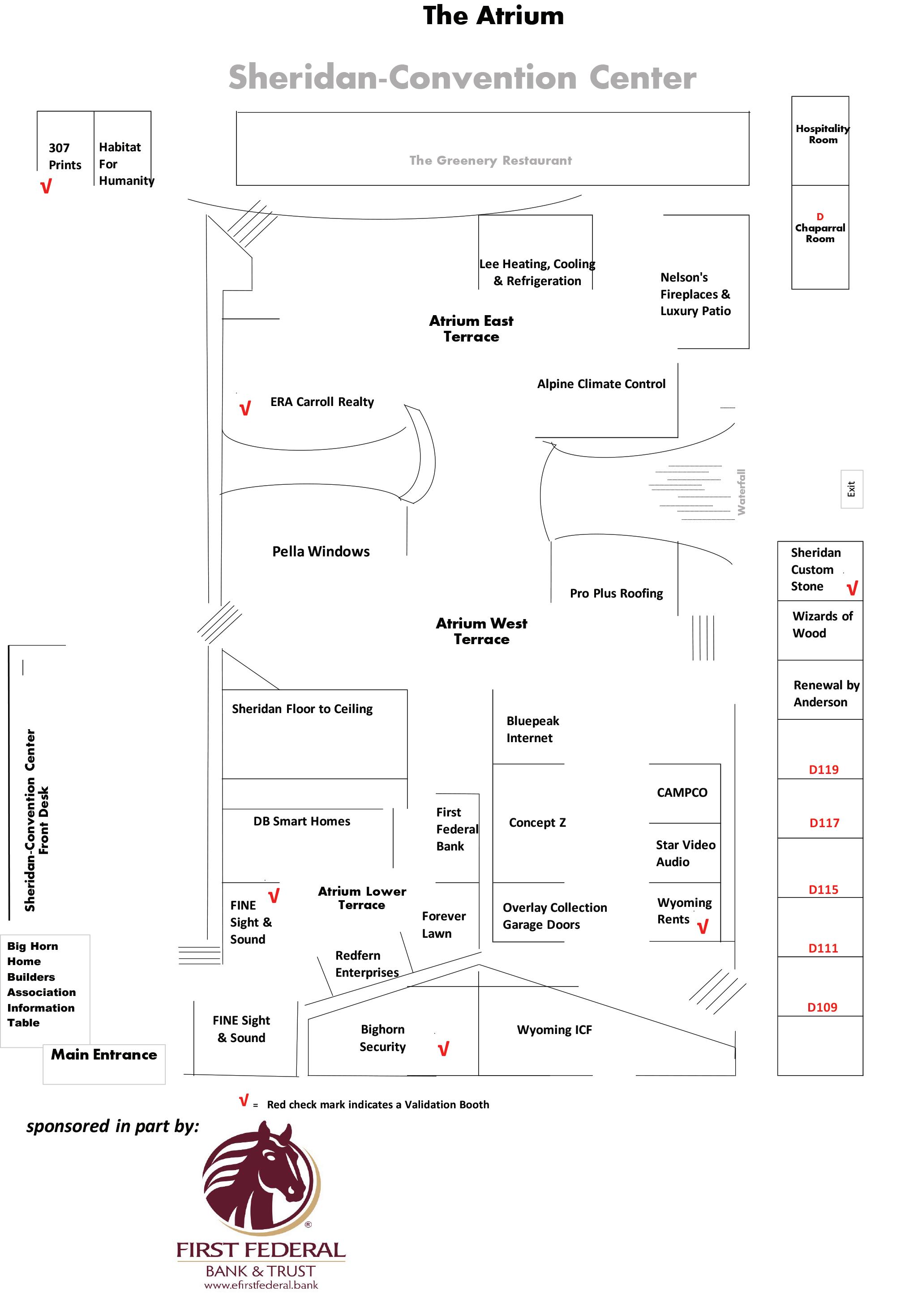

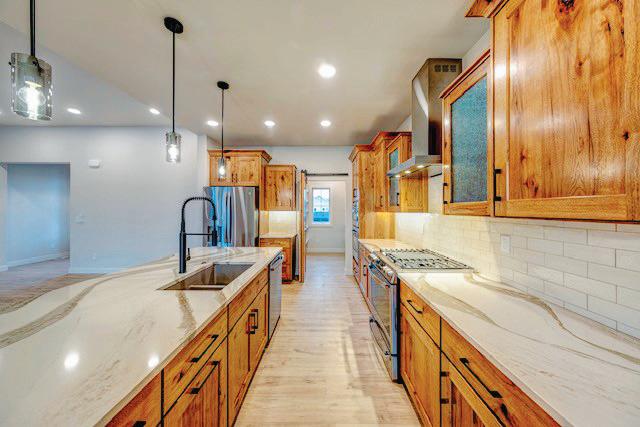
What to know about kitchen countertop materials
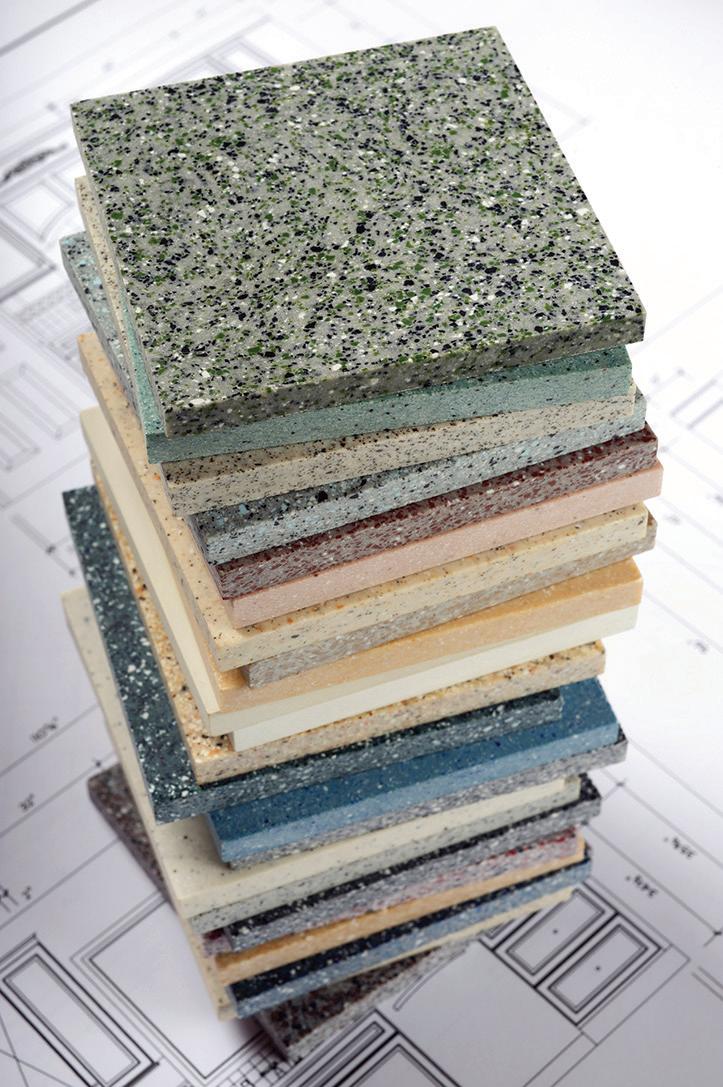
Laminate
Kitchens are the busiest rooms in most homes. Kitchens have become more than just places to prepare meals, with many functioning as gathering spaces and even go-to dining spots in homes that do not feature formal dining rooms. So much time spent in the kitchen makes it worthwhile to invest in these popular spaces. Kitchen renovations are high on many homeowners’ to-do lists, and there’s many decisions to make once they commit to redoing the room. When renovating a kitchen, homeowners will have to choose which countertop material they want to install, and the following rundown of popular options can help simplify that decision.
Quartz
Quartz is considered a low-maintenance and durable countertop material. The home improvement experts at This Old House note that quartz countertops are typically 94 percent ground quartz and now come with an honed, sandblasted or embossed treatment, which makes them appealing to homeowners with varying ideas on the ideal look of a kitchen countertop. Quartz can crack if it’s not handled properly, and edges and corners can chip over time. Rounded edges can minimize the risk of chipping. Costs vary by location and product availability, but quartz typically costs about the same as natural stone.
Granite
Consumer Reports notes that no two slabs of granite are the same, and that uniqueness has long appealed to homeowners. Tests run by Consumer Reports found that heat, cuts and scratches did not harm granite, though this material, like quartz, can crack around edges and corners. Granite is a durable material that, if properly maintained, can last several decades. Granite also is nonporous, which makes it resistant to bacteria.
Laminate countertops appeal to budget-friendly homeowners and Consumer Reports notes that they’re easy to install. Home Depot also notes that laminate countertops come in a wide range of colors, textures and designs. Laminate countertops also are durable, which helps budget-conscious homeowners stretch their dollars even further. Laminate countertops are easily maintained, though it’s also easy to permanently damage them with knives, so Consumer Reports recommends always using a cutting board when preparing meals on laminate.
Butcher Block
Butcher block countertops are among the more unique options homeowners may consider. Sometimes referred to as “wood countertops,” butcher block countertops are made from wooden strips that are fused together. The home improvement experts at BobVila.com note that butcher block is among the more affordable materials, but the final cost will be dictated by location and availability. BobVila.com notes that butcher block countertops are highly sensitive to liquid, so exposure to moisture should be limited. Sealing butcher block countertops immediately after installation can help protect against bacteria and warping. Though butcher blocks can be high maintenance, many homeowners find the unique look is well worth the extra elbow grease. Kitchen countertops can define how the room looks, and homeowners have many options to choose from when designing a new kitchen.



Features to consider for a relaxationthemed bathroom remodel
Homeowners want to view their homes as a respite from all that goes on outside their doors. Indeed, turning a home into a residents-only retreat can ensure everyone looks forward to walking through the front the door at the end of the day.
One of the more popular ways to turn a home into one’s own personal retreat is to upgrade the bathroom. A renovated bathroom can completely transform how individuals feel about their homes. The following are some features to consider when remodeling a bathroom with relaxation in mind.
• Open shower: An open shower is a visually stunning addition to any bathroom. Such showers give a bathroom a more open look, thanks in part to the fact that these modern features do not feature a door or require the use of a shower curtain. The result is a clean look that many people associate with a luxury hotel. When speaking
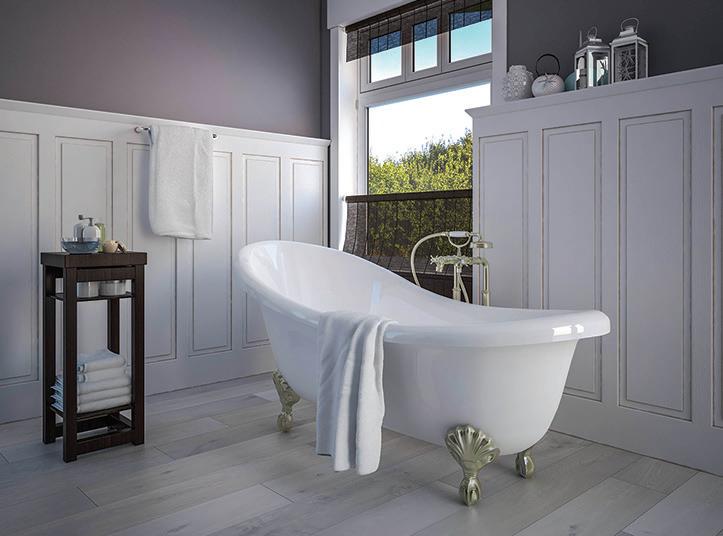
with a contractor about an open shower install, homeowners can ask about a half-wall to safeguard against water splashing out of the shower. In addition, a heat lamp can help ensure residents stay warm until they’re ready to leave the bathroom.
• Heated features: Additional features to keep everyone calm and warm can be considered when upgrading the bathroom. Radiant flooring can ensure everyone’s toes remain toasty, and the installation of such a feature can eliminate the need for floor mats and bath mats that some homeowners may not like. Commit further to the heat theme with a heated towel rack, which is another feature associated with luxury hotels that can be just as enjoyable at home.
• Soaking tub: An open shower creates an instant feeling of luxury, but few things are more suggestive of relaxation than a soaking tub. A long day at school or the office or a day when winter winds are howling outside is made much better with a good a soak. The National Kitchen & Bath Association notes that luxury bathrooms featuring soaking tubs are wildly popular, and that vaunted status is undoubtedly due to the relaxing benefits of a good soak.
• Skylight: Even if the goal of a luxury bathroom is to leave the outside world outside, allowing some natural light inside is a great way to add a little extra calm to the room. Floor-to-ceiling windows may seem appealing in brochures or advertisements, but such features do not create the sense of privacy many people prefer in their bathrooms. One or two skylights can create that sense of privacy and still allow for natural light to enter the room, making this an option that provides the best of both worlds.
These features and more can help homeowners transform their bath-

Pros and cons to open-concept homes
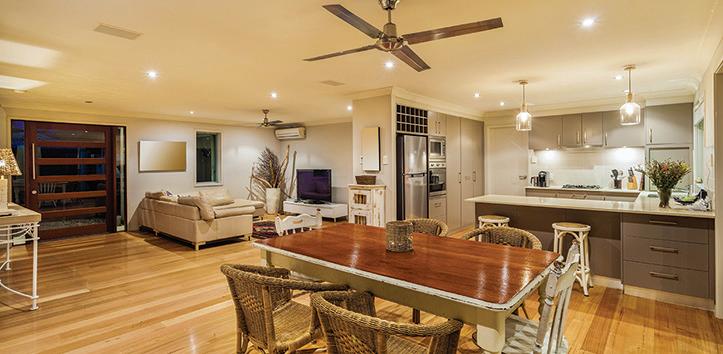
Open-concept homes have become increasingly popular in recent years. An open-concept home is one in which the rooms flow into one another with limited obstruction from walls or other barriers. According to the National Association of Home Builders, 84 percent of new single-family homes have fully or partially open layouts.
While they may seem like a new trend, open floor plans are anything but. Early American homes featured open, often one- or two-room units built around the central kitchen/hearth. This maximized warmth and functionality. Homes evolved as incomes grew, and soon homes had several smaller rooms with specialized functions.
What’s old has become new again. However, before diving head first into a new home purchase or a big renovation to realize an open-concept dream, consider the pros and cons of this type of setup to determine if it’s really right for you.
Advantages of open floor plans
Open floor plans facilitate the flow of natural light throughout a space and can promote air flow, helping to reduce warm or cool pockets of air in otherwise closed-off rooms.
Open homes make socializing easier, even when people are doing different things. While someone is cooking dinner in the kitchen, he or she can still interact with someone else playing video games in the family room or paying bills in the home office. Entertaining also is easier, as mingling with guests is much more convenient when walls are not getting in the way.
A smaller home can feel much larger if it employs an open concept. The square footage is not divided into smaller quarters, which sometimes are rooms (such as formal dining rooms) that are only used a few times per year. This eliminates underused spaces and opens up sight lines in the layout. The value of real estate has risen dramatically since the onset of the COVID-19 pandemic, and prospective buyers may prefer an open-concept plan because it can help them minimize building costs.
Disadvantages of open floor plans
Open layouts are not for everyone. The same sense of space that occurs when walls are taken down may make rooms feel cavernous and less cozy, particularly in homes with ample square footage. In addition, privacy can be hard to come by when all rooms feed into one another.
When the kitchen is not separate from the family room space, that makes it easy for noise to compromise the area’s comfort levels. There is no hiding from noise in an open floor plan, as sounds from voices, television shows and appliances tend to echo and blend together. And if the home is a single-story layout, those noises from the main living areas also may carry to adjacent bedrooms.
Smoke and smells are another thing to consider. When something on the stove spills over, a small range hood will not be practical for clearing smoke from a large space. Though the aroma of freshly cooked food is enticing, it can make it hard for cooks to keep guests out of the kitchen.
Open-concept homes are popular, but homeowners should weigh the pluses and minuses to see if this trend is truly right for them.

60x40 Warehouse Space with:
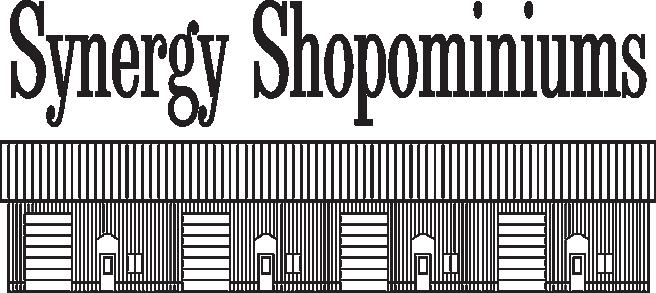
• Full Bath • Conference area/great room
• Office area/sleeping area • Laundry
Customized to fit your individual needs

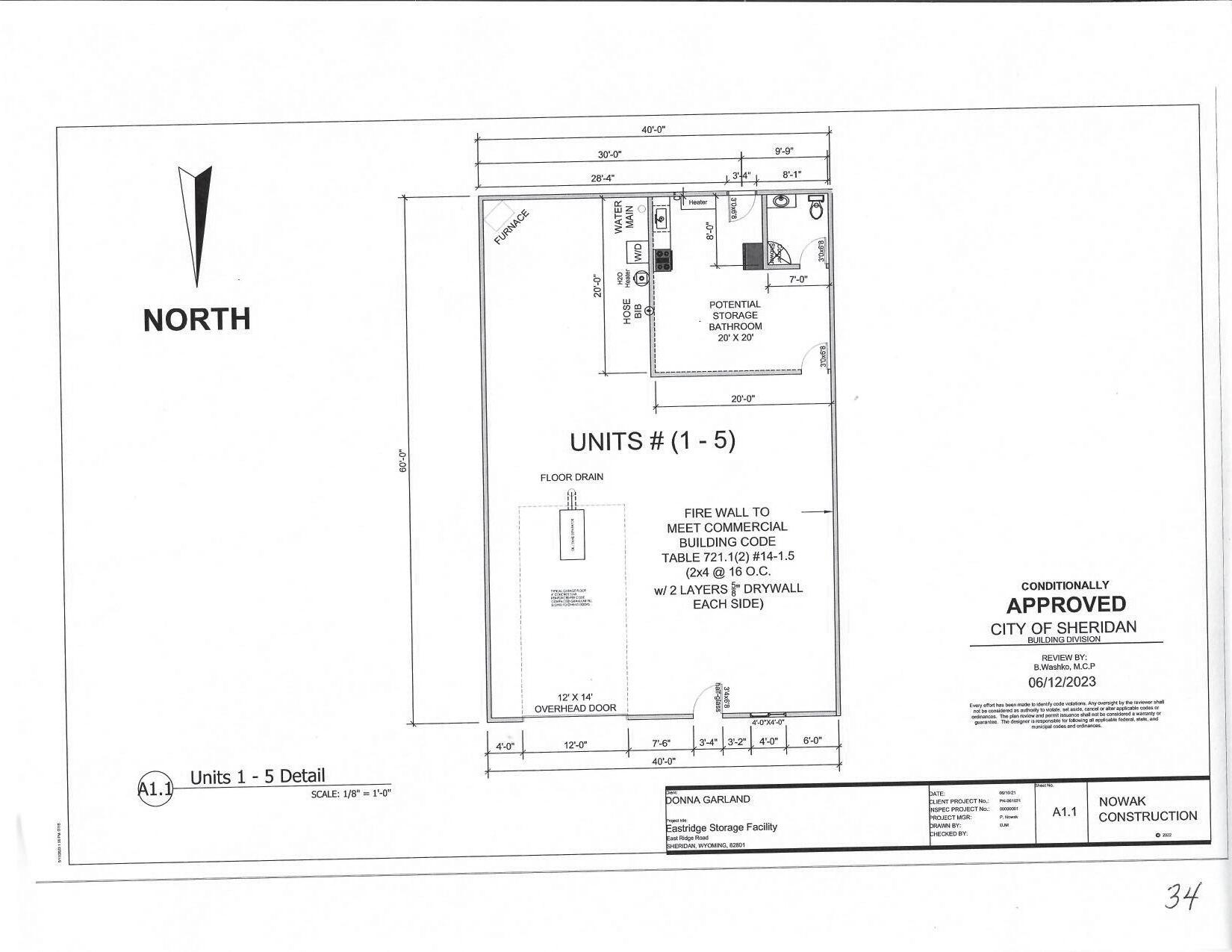

Sheridan Custom Stone LLC, services both residential and commercial clients with custom fabrication and installation of natural stone including granite, marble, soapstone, quartz, quartzite, and various other materials.
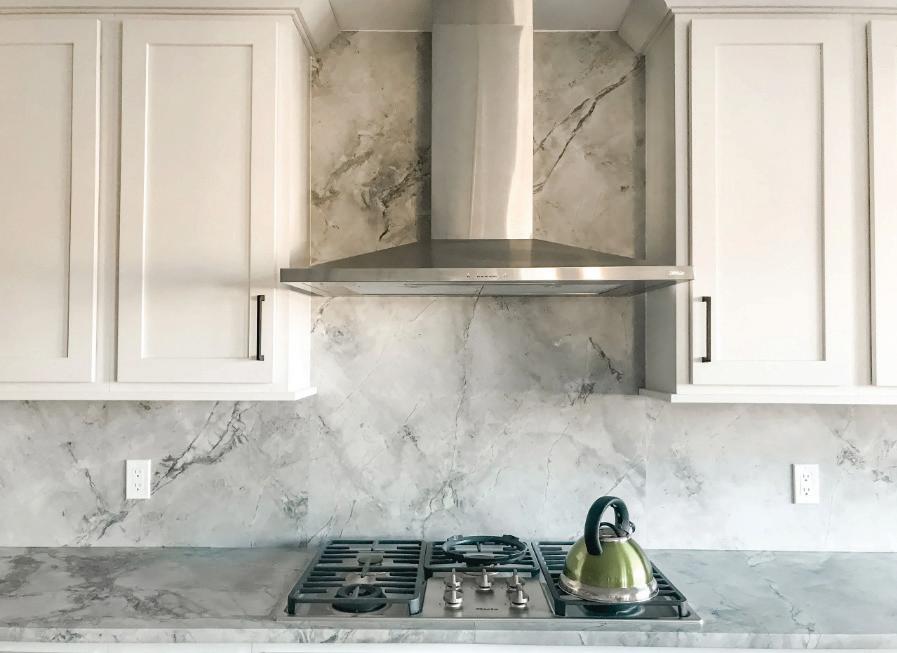
1765 South Sheridan Ave, Sheridan WY 82801 (307) 673-0480
Locally owned & operated
8 steps to a more functional kitchen
A kitchen is often the most utilized room in a house. Meals may be prepared, cooked and often eaten in kitchens, and the room is often utilized as a homework spot or a makeshift place to pay bills and stay on top of household needs. By enhancing the organization and functionality of the kitchen, homeowners can enjoy these popular spaces even more.
Homeowners have increased their spending on home improvements in recent years. According to the Joint Center for Housing Centers for Harvard University, project spending rose to $472 billion in 2022 from $328 billion in 2019. It’s estimated consumers will have spent $485 billion by the end of 2023. Kitchen renovations were the most popular upgrade and accounted for the highest budgets in 2021, according to Houzz. When the time comes to renovate a kitchen, homeowners can take steps to make these spaces more organized and therefore functional. Here are eight tips to creating a more functional kitchen.
1. Increase storage, and then invest in more. Make the most of corner cabinets and other potential dead spots in a kitchen. Various products can be used to organize awkwardly angled or shaped areas. Kitchen designers also can work with you to reconfigure cabinets and kitchen layouts.
2. Organize utensils and dishes around the sink/dishwasher. Rather than traversing the kitchen to put clean dishes away, make loading and unloading the dishwasher that much easier by locating commonly used items next to and above it. Similarly, place frequently used saucepans, baking dishes and other items near the oven or food preparation area.
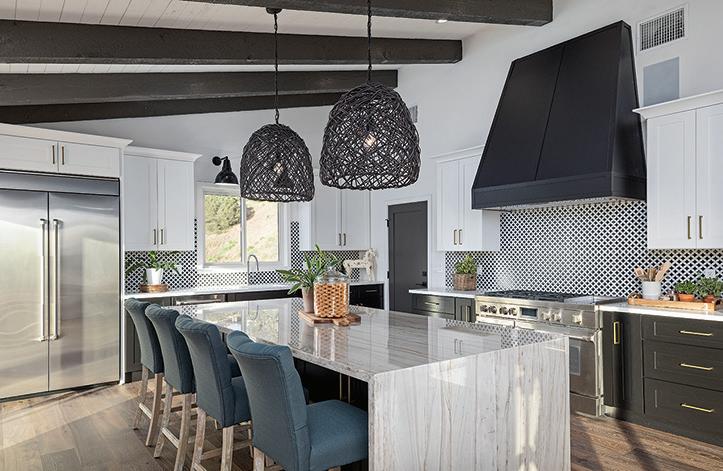
3. Utilize drawer and cabinet organizers. Make a place for everything in the kitchen. Take out all items and see what you need and use all the time. Then coordinate storage around those items so everything fits perfectly. Pull-out shelves and Lazy Susans also can facilitate access.
4. Add shelves to cabinets. If you can afford to have a custom-built kitchen, by all means design cabinets according to preference. If you’re using standard cabinets, you may have to reconfigure shelves and spacing to fit the items you have. This also will help you maximize cabinet space.
5. Organize the garbage. Have a pull-out drawer or cabinet to store trash bins. Separate compost, trash and recycling needs.
6. Create continuity in the room. Many open concept homes will have kitchens open up to another room in the home. Mirror the design scheme from elsewhere in the house, and make sure that the flow between spaces is not obstructed.
7. Create a beverage station. A beverage station can minimize the time needed to make a cup of tea or coffee or for the kids to grab juice or chocolate milk. 8. Have a workspace in the kitchen. Whether paying bills, making a grocery list or leaving notes for the family, a dedicated workspace can add more function to the room. Be sure there is task lighting nearby and ample overhead lighting to ensure that all kitchen needs are illuminated properly A more functional kitchen can make this already popular space even more so.

Simple tips to improve your status with mortgage lenders

Owning a home is a dream shared by millions of people. Investing in property that can be owned within 15 to 30 years of closing on the home makes more financial sense to many than continuing to rent and having little to show for it over time. The first step to take when planning to enter the real estate market is to ensure that your finances are in order. Various factors will influence individuals’ ability to secure a mortgage, and these are some ways to make yourself more attractive to prospective lenders.
• Check your credit report. Lenders will check your credit report before deciding if you are a risk or a safe bet for a mortgage. So it makes sense to check your credit report prior to speaking with
a lender. The Federal Trade Commission says everyone can get one free credit report a year from each of the three credit reporting bureaus. If you split it up, you can get a credit report every four months so you are aware of anything that may adversely affect your ability to get a mortgage loan. A credit (FICO) score that’s too low may disqualify you from a mortgage. Each lender sets its own thresholds when they price and approve loans, but the higher your credit score, the better.
• Improve credit standing. One way to improve your status in the eyes of lenders is to pay down credit card balances to reduce your credit utilization ratio. A high utilization occurs when there is a high balance in relation to the credit limit, says Business Insider. Also, it may be wise to avoid any credit inquiries through new credit card applications for several months before applying for a loan, as these inquiries can affect your score.
• Be realistic about what you can afford. Do your homework and determine your target interest rate and monthly payment as well as what down payment you can afford. It will help you research potential lenders and provide an idea of what may be offered to you.
• Pay bills on time. Paying bills promptly not only helps you avoid late fees, but also positively affects your credit. The financial resource, The Mortgage Reports, urges diligence when paying rent, as late rent payments can bar you from getting a mortgage. Lenders look at rent history as the biggest indicator of whether you’ll make mortgage payments on time.
These are some of the ways to make a prospective home buyer look better in the eyes of mortgage lenders. Individuals can speak with financial professionals about what else they can do to improve the possibility of securing mortgages at the best rates possible.

The basics of home inspections
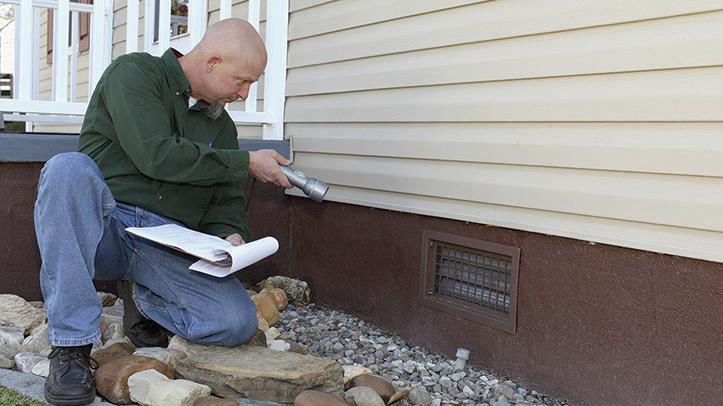
The process of buying a home involves a number of variables that present at various times throughout buyers’ search for a home. For instance, real estate professionals typically advise buyers to receive a mortgage preapproval prior to beginning their search for a new home. Once such preliminary measures have been taken care of, buyers can then search for a home and ultimately make an offer.
One of the more critical steps buyers can take when making an offer is insisting that the offer is contingent upon a home inspection. Home inspections offer a measure of protection that can save buyers from investing in properties that may look nice to the naked eye, but feature a host of costly problems beneath the surface. Individuals new to home buying may not know what to expect of the inspection process. In such instances, the following rundown can shed light on home inspections.
• Recognize inspection may be mandatory. Though it’s not always the case, home inspections may be required by mortgage lenders. Lenders want to ensure borrowers can repay their loans, which might prove difficult if a
home is in need of considerable repairs. That’s why home inspections tend to be mandated by lenders, even if they’re paid for by buyers. Estimates from HomeAdvisor indicate home inspections cost between $279 and $400 on average, but that cost is well worth the peace of mind of knowing you won’t unknowingly be buying a money pit.
• You choose your own inspector. Buyers will choose their own home inspector, so it can pay dividends to start asking people you trust for recommendations even before you begin searching for a new home. Realtors also may recommend inspectors they’ve worked with in the past. The International Association of Certified Home Inspectors® (nachi.org) also can help buyers find a home inspector.
• You can, and should, attend a home inspection. It’s wise for buyers to attend a home inspection. Doing so allows them to see potential issues firsthand. Some seasoned home inspectors even prefer clients to attend an inspection so they can point out issues as they go through the house and answer questions directly rather than later on over the phone or via text or email. Though inspectors typically will answer questions off-site, it’s easier for both buyer and inspector to discuss issues in person on the day of the inspection. And for buyers, this can be a great way to become more informed about the home inspection process.
• Expect to spend a good deal of time at the inspection, and not necessarily with the sellers present. The National Association of Realtors indicates inspections can take as long as three hours, so this won’t be an in-and-out excursion. Buyers don’t want to rush the process, so block out ample time on your schedule to attend the inspection. In addition, sellers typically are not home during an inspection, though it can happen. Buyers who don’t want sellers present can request that they are not on the premises while the inspection takes place. There may not be anything to compel sellers to be off-site, but it can’t hurt to ask.
Home inspections are a vital component of the home buying process. It’s imperative that buyers take inspections seriously so they can feel confident they are not investing in a flawed property.
Landmark Living on Linden
Bill & Shawna Olson
P.O. Box 592
Story, WY 82842
A guide to various types of home awnings
Homeowners recognize that upgrades can improve the functionality and comfort of their homes. Improving outdoor spaces has proven particularly popular of late. The National Association of Home Builders reports that outdoor living has been propelled to the top of homeowner wish lists. Plus, a recent survey conducted by the New Home Trends Institute found connection to the outdoors/nature and outdoor entertaining ranked high among desired home designs.
One way to make outdoor spaces more accommodating is through the installation of awnings. Many homeowners would like to enhance their homes with awnings but do not know where to begin. Learning about the various types of awnings can help homeowners determine which option best suits their needs.
Fixed awnings
Fixed awnings are stationary on a building’s exterior. While the awnings are generally stable, they can be damaged by snow or wind. It’s key to find an installation expert to make sure the awning is installed correctly so that it can withstand weather and other issues. It’s also important to know that fixed awnings remain in the same position and orientation, so its best to know exactly where to place it beforehand.
Retractable awning
Retractable awnings are the most popular type of awnings because they can be extended when necessary to keep a space cool or protected, then rolled or folded up when not in use. These awnings are advantageous because they can be retracted when bad weather hits to prevent damage.
Areas of use

Motorized retractable awning
Motorized retractable awnings offer the utmost convenience. Standard retractable offerings require a handle or hand crank to manually extend or fold up the awning. Motorized awnings can be operated with a sensor, remote or even motion trigger. Even though they cost more, they’re a favorite among homeowners.
Awnings can be installed in various locations. Patio awnings are much preferred because of their large coverage area, which typically spans entire patios. Door awnings are installed above the exterior door of an entryway to protect visitors and occupants from precipitation and to improve the home’s look. Window awnings can add additional shade and privacy. There also are side awnings, which are essentially walllike structures that run across a patio, garden or balcony for wind or sun protection. They’re also utilized to improve privacy. Homeowners can choose from various types of awning materials, including fabric, metal, glass, and others. Working with a reputable awning company is the best way for homeowners to peruse possible products and find awnings that will suit their needs.
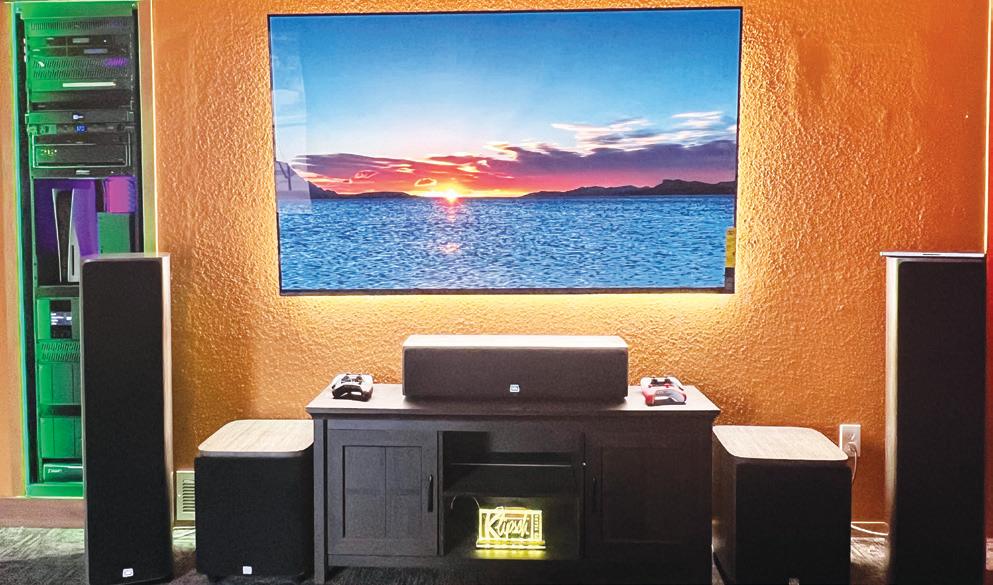

How homeowners can turn attics into livable spaces
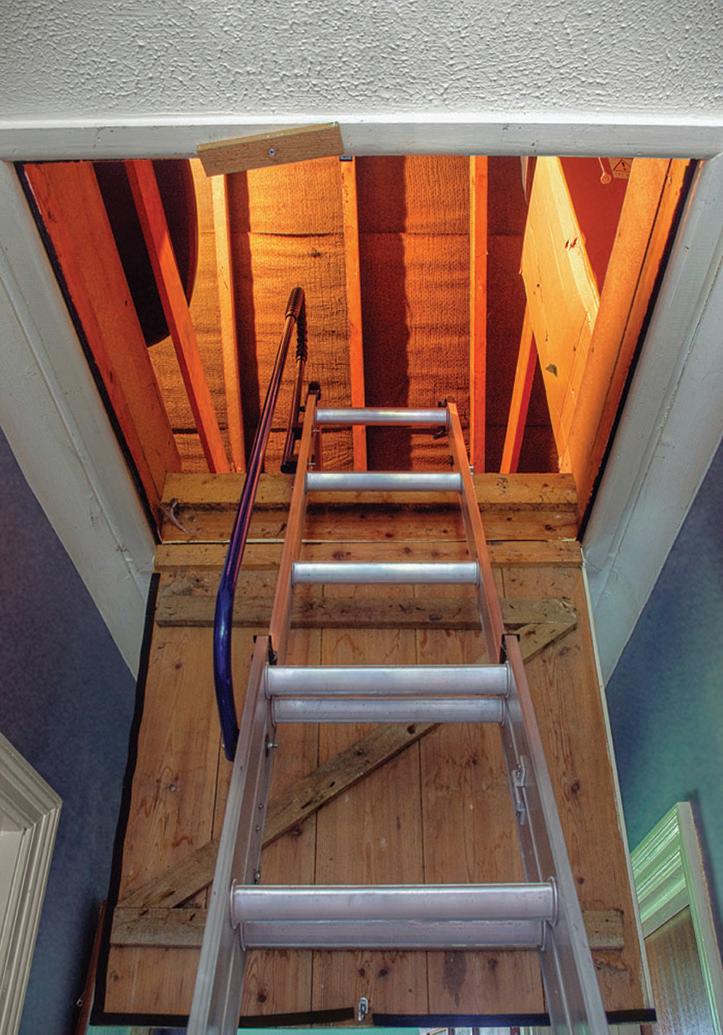
Houses typically feature various areas that are traditionally designed for storage, such as garages, basements and attics. However, with some renovation, these spaces can be transformed into livable areas. Homeowners who would like to convert attics into livable spaces need to take certain things into consideration before starting an improvement project. While the attic may seem like it has plenty of room and is structurally sound enough to walk in, that’s not necessarily so. To be converted into usable living space, an attic must be brought up to the standards of modern building codes, ac-
cording to the design experts at Board & Vellum. Retrofitting beams and insulation can eat up available space in an attic. Thus, it is best to consult an expert to see if an attic can be converted.
Furthermore, an attic that was not initially designed as a room when the house was built can add extra “load” upstairs if it is converted. That could present certain structural problems. That means a structural engineer also must be consulted to see if adding beams, flooring and drywall will necessitate other changes elsewhere in the home to accommodate the extra load.
In order to have a functional attic room, building codes will dictate that it needs to be accessible by a full-size staircase. Also, it will need to have another exit in case of an emergency so that will likely be an accessible window, according to the home information site The Fill. Homeowners’ budgets and renovation plans will need to factor into these considerations. Homeowners also are advised to check local permits to determine what else may be required to go forward. It is best to follow the rules. Lack of a permit for work can affect the ability to sell a home down the line.
Individuals also should plan for heating and cooling upgrades as the home will need to have ductwork installed in the attic, or at the least, a stand-alone heating and cooling unit. As heat rises, it can get quite warm in an attic, so ventilation and comfort should be considered. The attic will need to be wired for electricity for lighting and other needs. Air sealing and additional insulation can the attic space more comfortable as well. Consult with a qualified electrician and an HVAC technician and have an energy audit done to discuss needs. Attic renovations can give homeowners more space in their homes, which can be used as offices, bedrooms or cozy corners. This is no small undertaking and all of the right steps need to be followed to ensure a legal, safe and successful renovation.
Did you know?
While home buyers typically take their time to examine each room and space inside and outside a home before making an offer, the real estate experts at Trulia note that two rooms in particular seem to merit the closest inspection among prospective buyers. Kitchens and the bathroom in an owner’s suite can dramatically increase the value of a home. Trulia recommends that homeowners consider their neighborhood and identify their target buyers prior to beginning a kitchen or owner’s suite renovation, as such variables can provide direction and inspiration when refurbishing these widely valued areas in a home.

How to create an outdoor living retreat

Al fresco entertaining has taken off in recent years. It’s much more common today to find homeowners who want to extend living spaces to the outdoors in meaningful ways that go beyond a few lawn chairs and a stand-alone grill. Dream backyard living rooms mirror similar spaces indoors and contain features like cozy corners, lush furniture and televisions or movie projectors. Plus, they often abut additional outdoor luxuries like fully functional kitchens.
Homeowners have various options when designing outdoor living spaces. Above all else, spaces should be created with the goal of encouraging people to get together. Here are some ideas.
Poolside retreat
Homeowners with pools and other water features likely want this area to be the star of the entertaining space. Furniture will be more of the lounging va-
riety, with comfortable chaises and spots to catch the sun. If a swim-up bar isn’t possible, a rolling bar cart can be stocked with essentials for cocktails or mocktails for the kids. Furniture near the pool will be exposed to a lot of sun, so look for durable, sun-resistant fabrics.
Fireside nook
Gathering around an outdoor fireplace or fire pit is a treat when the weather cools down. Mirror the look of the same setup indoors by arranging outdoor sofas so they flank the fireplace. Add some ottomans or side tables for stowing mulled cider or hot chocolate. A mantel above the fireplace can hold pots of greenery or candles that add to the ambiance.
Consider a custom banquette
Unused corners on a patio or rooftop retreat can utilize a custom-made banquette that provides the functionality of a sofa sectional outdoors. Have a contractor design it to the exact specifications of the area, and add a rug to ground the space.
Vary the flooring
Depending on the entertaining space, a balance of soft grass, pavers or other hardscape will be necessary. Certain areas will need to be hard enough for chairs and other furniture, particularly for those who are including an outdoor dining table in the design.
Create some privacy
Some homeowners are lucky enough to have natural barriers that offer privacy in their entertaining spaces. When there isn’t enough, tall shrubs, inexpensive bamboo fencing or trellis can provide a blind that makes an outdoor living area more cozy and private. Consider placing tall, potted plants on rolling casters to improve privacy as the need arises.
Outdoor living spaces are all the rage, and they can add value and functionality to most any home.

Kitchen cabinets: reface or replace?
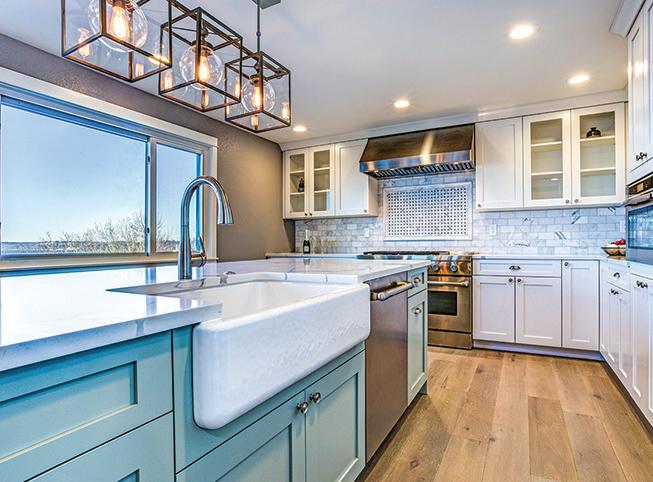
The kitchen is a busy room in many homes. That popularity likely has something to do with why so many homeowners spend sizable sums renovating their kitchens. According to highlights from the 2022 U.S. Houzz Kitchen Trends Study, the median spend on major kitchen remodels grew by 14 percent from the previous year, and minor remodels increased by 25 percent. Spurred on by increased time spent at home during the pandemic, the main impetus for kitchen remodels according to the study
was that homeowners wanted to make these improvements all along and finally had the time and means to do so.
There are many aspects of a kitchen that homeowners can change. Houzz found 94 percent of renovators either fully or partially replaced cabinets in their improvement plans. Cabinets are a major component of kitchen layouts. Cabinets help to establish the aesthetic of a kitchen and serve a useful function, providing necessary storage space to ensure the room does not appear cluttered. Homeowners have different options when it comes to cabinet renovations, and they may need to decide if they need to replace or reface their cabinets.
Replacement
Cabinet replacement involves removing all of the existing cabinets before new cabinets are leveled and installed. According to the home improvement resource The Spruce, homeowners can expect to pay between $13,000 and $30,000 for contractor grade cabinets. Cabinet replacement is a good idea when homeowners want to add more cabinet space or create a new layout in the room.
Refacing
Cabinet refacing is less messy and less disruptive than replacement. All cabinets remain the same size and in the same location. The cabinet boxes must be in good shape to facilitate a refacing. The process involves installation of new drawer fronts and cabinet doors, as well as veneering of the cabinet boxes. New hardware typically is installed as well. The insides of the cabinets typically remain the same. The Spruce says cabinet refacing can be 30 to 50 percent cheaper than a replacement. Most people call in professionals to change their cabinets. Cabinet replacement can be a do-it-yourself job, but it involves measuring and ensuring everything fits and is leveled appropriately. Homeowners who choose to reface their cabinets themselves may opt to paint or restain. Wood veneer or a new door and drawer panel installation can be complicated and is best left to qualified contractors.
Explaining easements, setbacks and CCRs
Property setbacks as well as easements and conditions, covenants and restrictions (CCRs) must be considered before renovating an existing home or building a new one. Setbacks are mandated buffers between surveyed property lines and permanent structures. Easements are legal designations that enable individuals or entities to use portions of a person’s property for physical access or to build on it for one reason or another. Easements may be owned by utility companies for gas lines or government agencies when sidewalks are on a private property. Additional examples of easements include greenbelt conservation easements, beach easements or view easements, according to The Spruce, a home and lifestyle resource. CCRs include rules established by many planned communities, subdivisions and planned unit developments. CCRs, easements and property setbacks can affect which type of renovations are allowed on particular plots and may affect the issuance of permits. It’s essential to learn about property easements, CCRs and setbacks in advance and discuss them with contractors when drawing up preliminary plans. Your property deed or plat map as well as the local building inspection offices can highlight any regulations that may be in effect on your property and if they may affect future projects.

How to prepare a garden for spring planting
The final weeks of winter, and even the first few weeks of spring, are still chilly in many parts of the world. Despite those last vestiges of winter chills, late winter is a great time to begin preparing gardens for the coming planting season.
Gardens may have to withstand months of harsh weather each winter, and such conditions can take a toll. Gardeners can consider the following tips as they try to restore their gardens and get them ready for spring planting.
• Disinfect your tools. It’s common to clean tools in late fall or whenever they’re typically placed in storage for the winter. But cleaning and disinfecting are not necessarily the same thing. If tools were not disinfected at the end of the previous gardening season, disinfect them before doing any work on the garden. Doing so can ensure any lingering bacteria or fungi on tool surfaces are killed prior to the beginning of gardening season. According to the University of Minnesota Extension, plant pathogens, including bacteria and viruses, can be transferred to and infect plants through bits of soil and plant debris left on shovels and pruner blades. Thoroughly disinfecting such tools prior to using them in the spring is a great way to reduce the risk of disease in your garden.
• Clear debris from garden beds. Leaves, twigs, sticks, and other debris may have gathered in the garden over the winter. Such debris can inhibit the growth of plants and vegetables, so make sure all of it is removed prior to planting. Weeds might even begin to sprout up in late winter and early spring, so remove them before they go to seed.
• Test the soil. Testing the soil prior to planting can help gardeners determine what their gardens will need to thrive in the coming months.
Garden centers and home improvement stores sell home testing kits that are effective and easy to use. Once the results are in, speak with a professional at your local garden center about the best time to amend the soil.
• Loosen compacted soil. Soil can become compacted over winter. If compacted soil is not loosened prior to planting, plants will have a hard time getting the water and nutrients they need to thrive. Loosening the soil also provides another opportunity to inspect the garden for any underlying issues, such as fungi or weed growth, that you may have missed when clearing debris or testing the soil.
Late winter is a good time to assess a garden and address any issues that developed over the winter so plants and vegetables can thrive come the spring planting season.




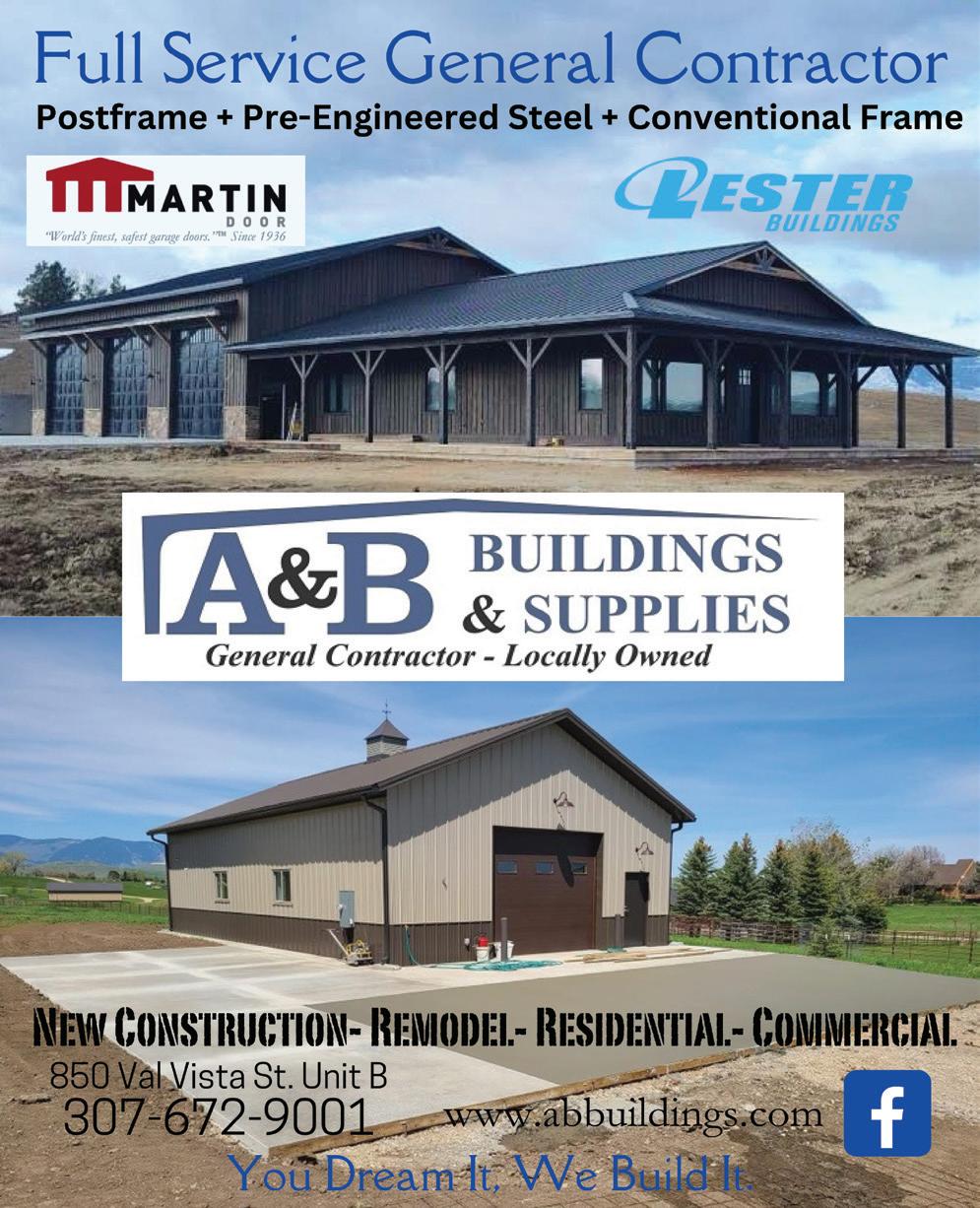

Proceeds to benefit the Sheridan College Construction Technology & Apprenticeship Students &



