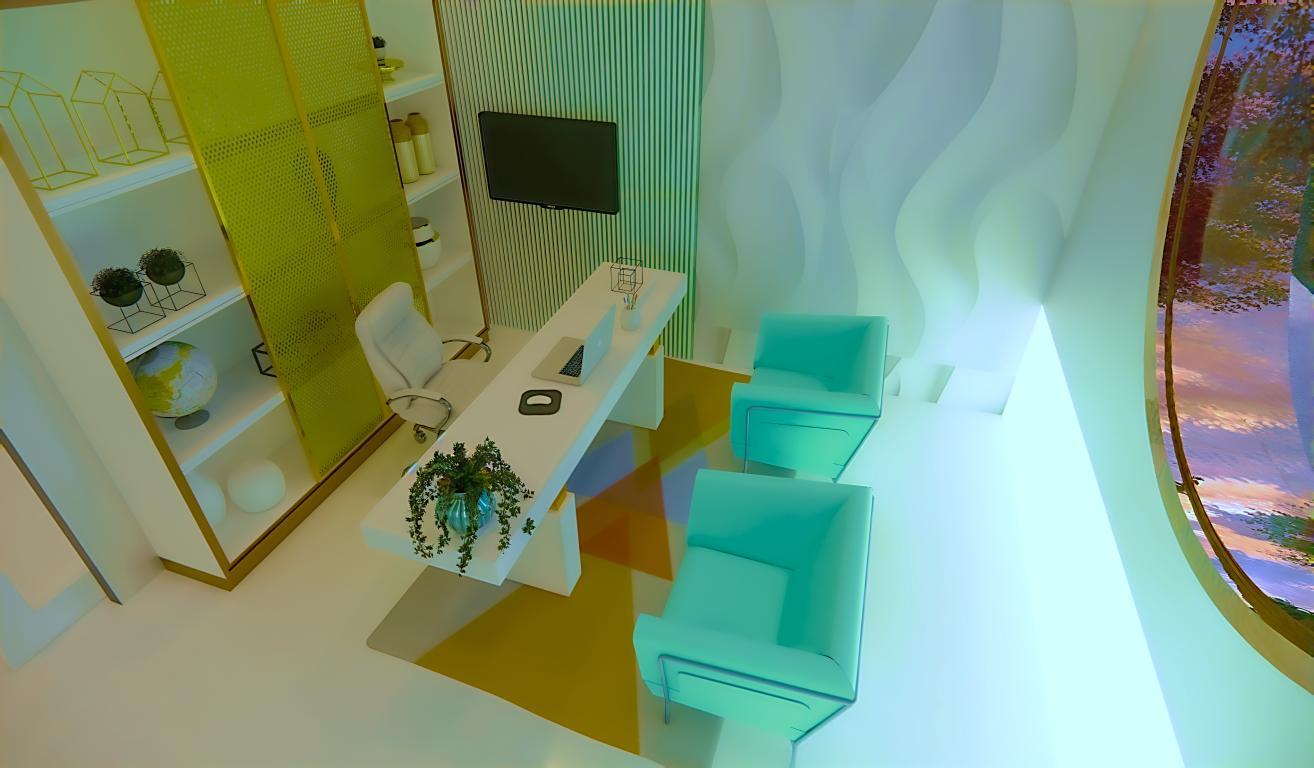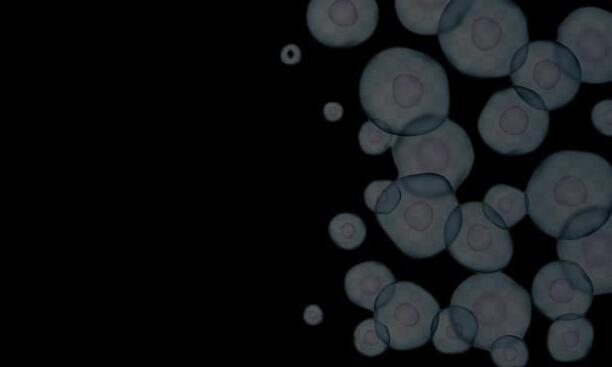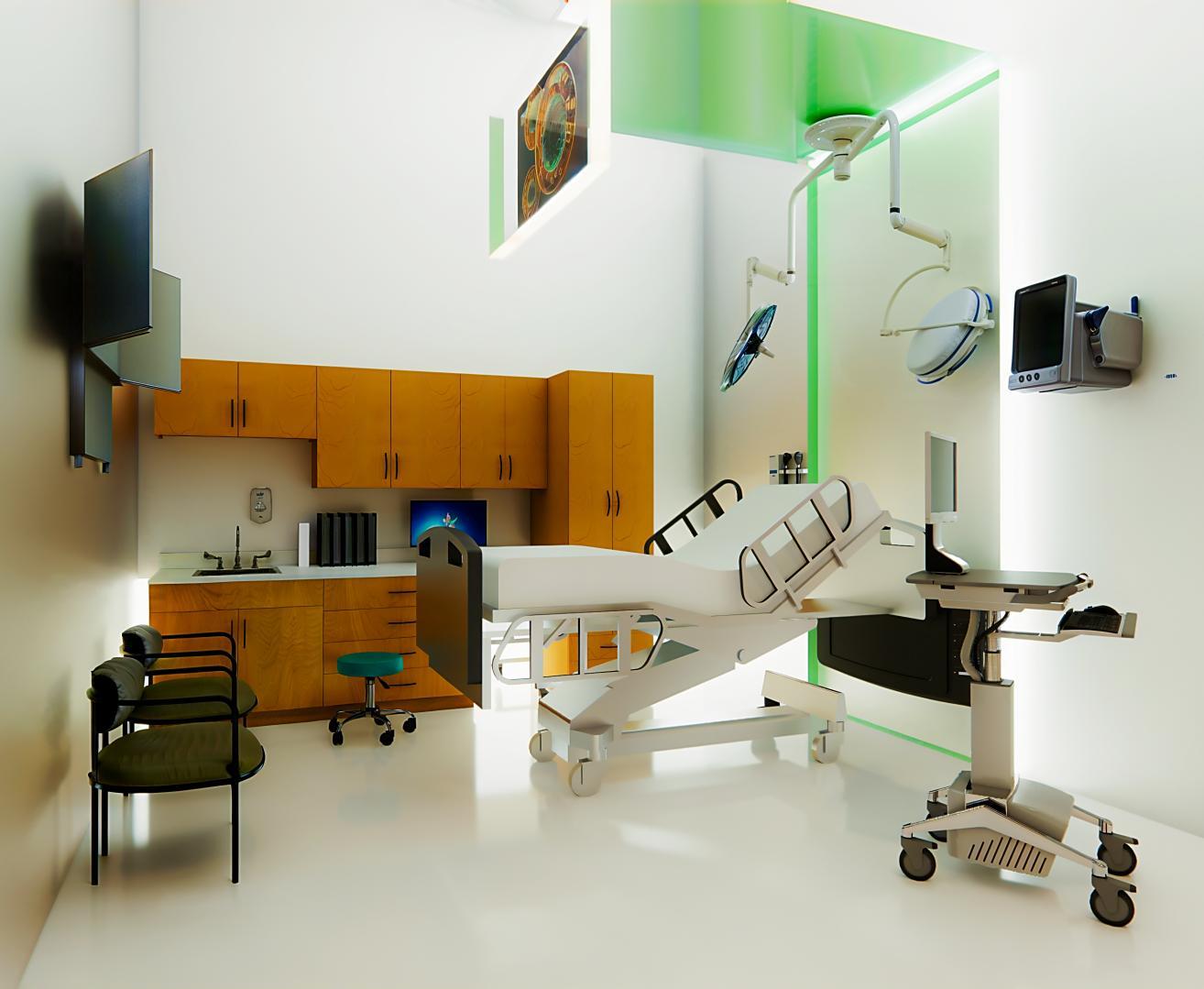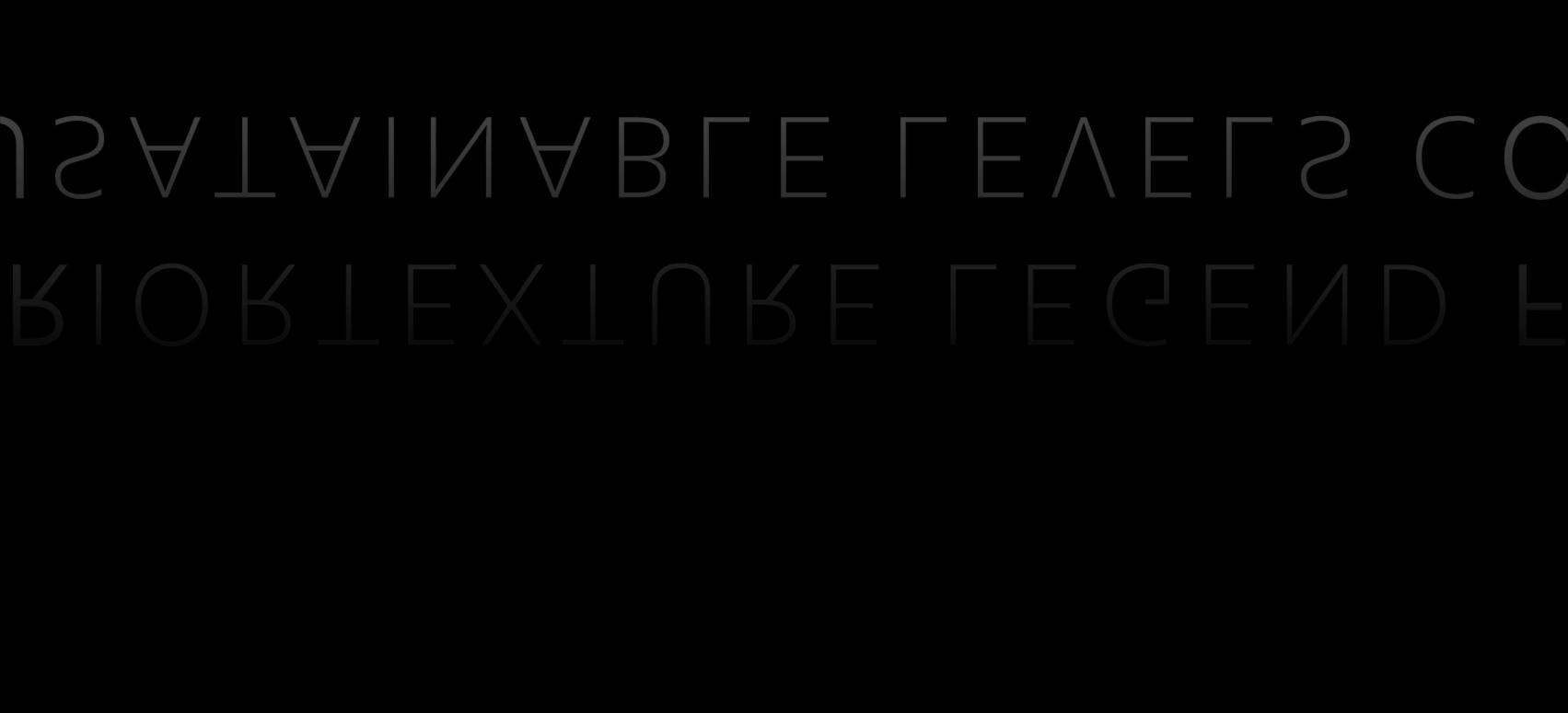



























CONTENTS
ONE: LOCOMOTIVE BIOMIMICRY MUSEUM Community
TWO: JARDIN DES PROFONDEUR Hospitality
THREE: KANSAS CRAFTSMAN Residential
FOUR: ARKANSAS STEM CELL CLINIC Healthcare








































ONE: LOCOMOTIVE BIOMIMICRY MUSEUM Community
TWO: JARDIN DES PROFONDEUR Hospitality
THREE: KANSAS CRAFTSMAN Residential
FOUR: ARKANSAS STEM CELL CLINIC Healthcare











Moz Decorative (Industrial)-domestically sourced materials that are manufactured from our solar-powered factory in Oakland California.
Walls-Unexposed Copper- inherent antimicrobial properties contribute to a healthier indoor environment. Archway Tunnel door- Brass-resistant to corrosion and requires minimal maintenance.
Fly Ash Concrete-Floor- Low carbon emission, resistant to interior moisture, reduce landfill burden, cost efficient, improve resistance to alkali-aggregate reactions and sulfate attack, further enhancing concrete's durability. help control heat generation during concrete hardening, potentially reducing cracking and improving structural integrity.
SmartGlass-windows-Maximize passive energy-Smart glass block UV and IR light, reducing heat gain and the need for artificial cooling. It can also control the amount of sunlight entering a space, minimizing the need for artificial lighting
Creation (Natural Phenomenon)-is what the built environment should lead with to sustain earth. This space speaks to the forward trajectory of creation leading design.
2 Massive Himalayan Chandeliers (Imported)-air purification through negative ion emission, calming and relaxing.
End, accent and coffee tables-Tree Bark Furniture- resourced from sustainably managed forests. Hickory Trees-The presence of hickory wood indoors can create a sense of connection to nature, potentially contributing to a more relaxed and healthier environment.
This is the newly designed lounge of an old locomotive powerhouse located in Chicago's South Loop. The lounge is on the 7th floor of a 10-story museum, with views overlooking the River Market & tour boats LBM piano bar & restaurant is where guests are free to dine & socialize over cocktails My vision for this facility was to merge two types of technology. One type speaks to the grim past of industrialism, specifically the locomotive era The other speaks to the future of natural phenomena, relating to a greener world globally
By merging industrial technology with the technology of nature, I aim to demonstrate how this collaboration can produce beautiful sustainable results, from both a production & visual perspective, when nature’s interests are prioritized This room is captivating & leads with a wow factor The large patterns invoke grandeur Design proves that mother nature is a statement piece of artistic expression In the spirit of industrialism, texture & textile represents strength & endurance.
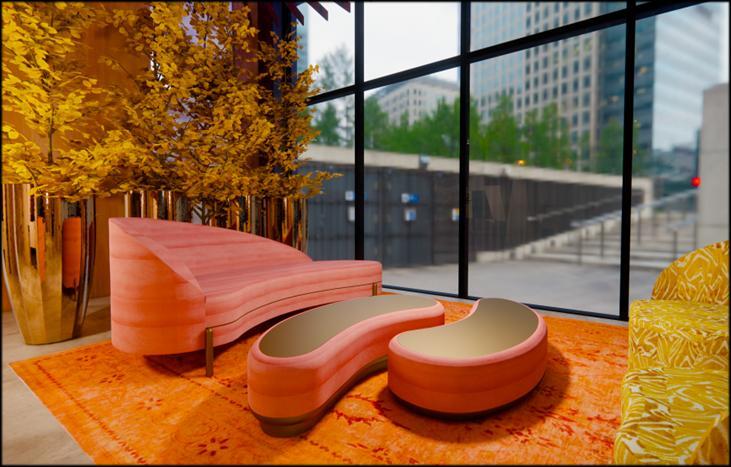
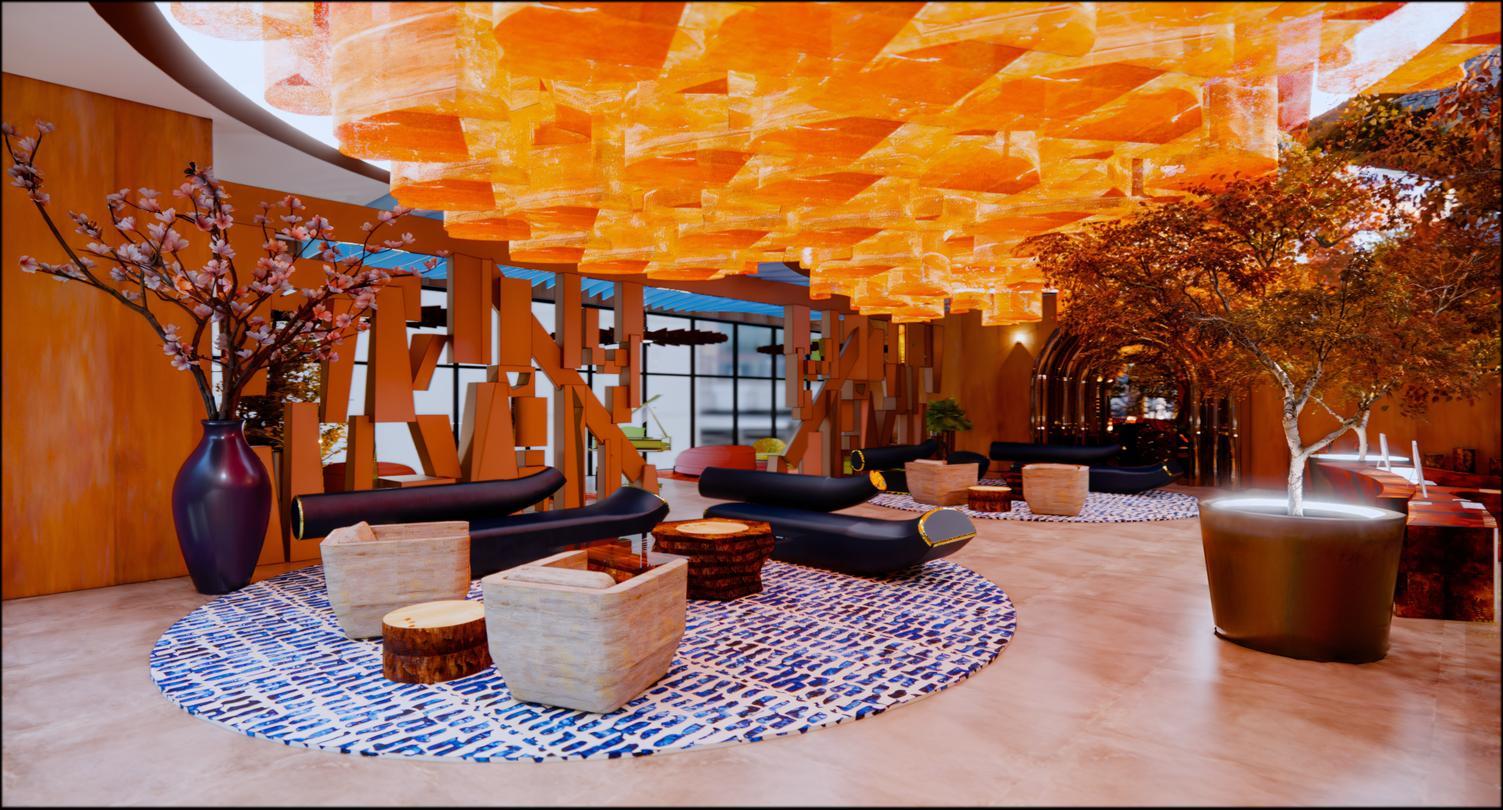

In the lounge, I have curated a collaboration between industrialism & natural phenomena. Starting with the ambient lighting, the massive Himalayan salt chandelier greets all visitors by softening the copperpatina metal wall panels. The Himalayan salt radiates a warm, sun-kissed illumination throughout the entire space. Once the salt heats, the positive ions provide wellness benefits to guests by reducing their bodies' negative charge, essentially helping them to relax.
The wall divider not only supports a double seating area but also serves as a 3D art piece It represents industrialism creating a better future by moving into a "greener" era construction. The refurbished rustic receptionist desk pairs well with the cognac laser-cut wall. The transparent SmartGlass between them allows natural sunlight into the space & creates transparency I wanted the design to demonstrate an exchange between the strength of industrialism & the gentleness of nature, with natural phenomena leading the way. This theme continues with tree bark, plants, & abundant natural lighting
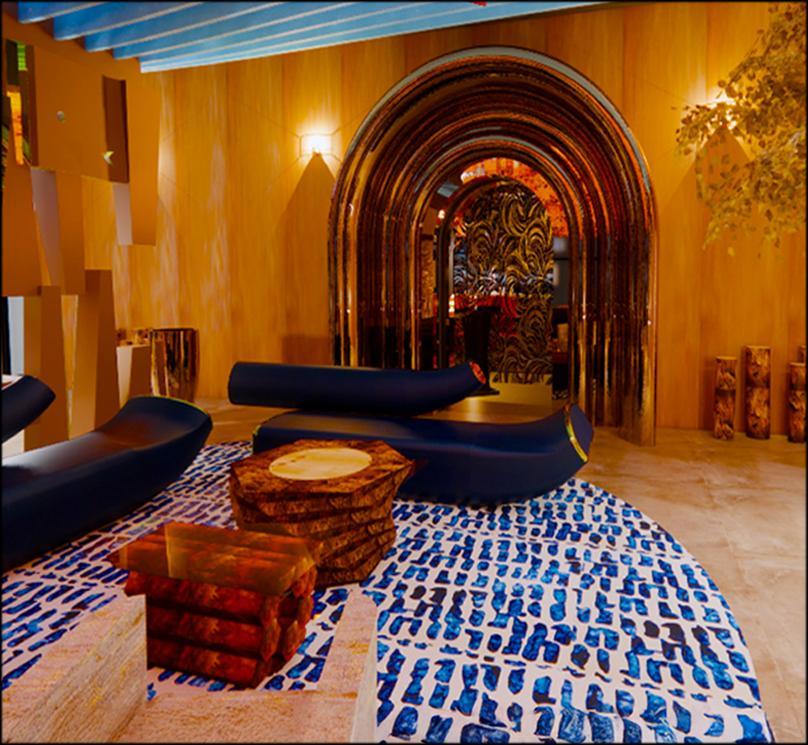

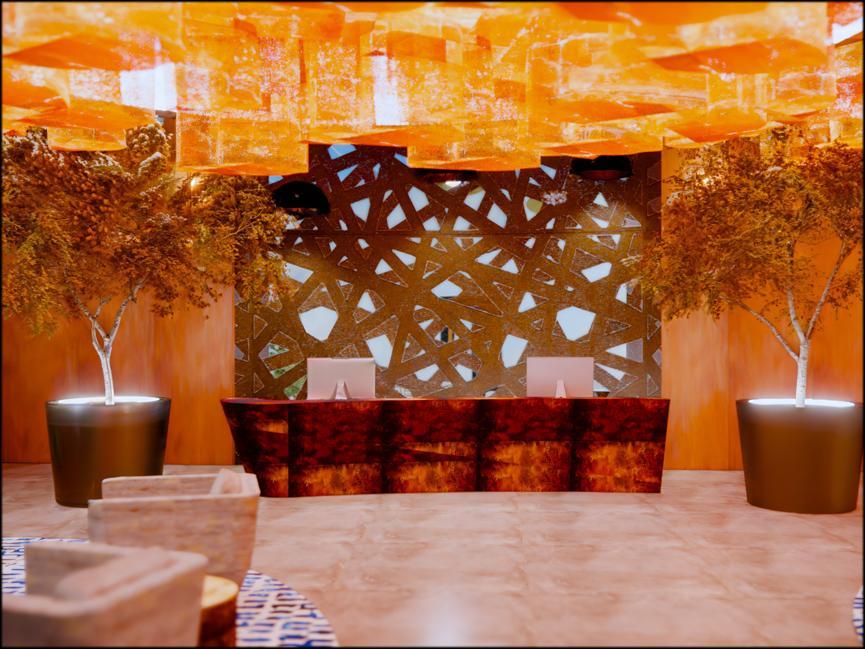
The refurbished tree bark & rustic steel table legs add an earthy novelty to the atmosphere. Guests can relish in the comfort of unique, freeform, & transitional furniture. I incorporated pieces that are both geometric & memorable.
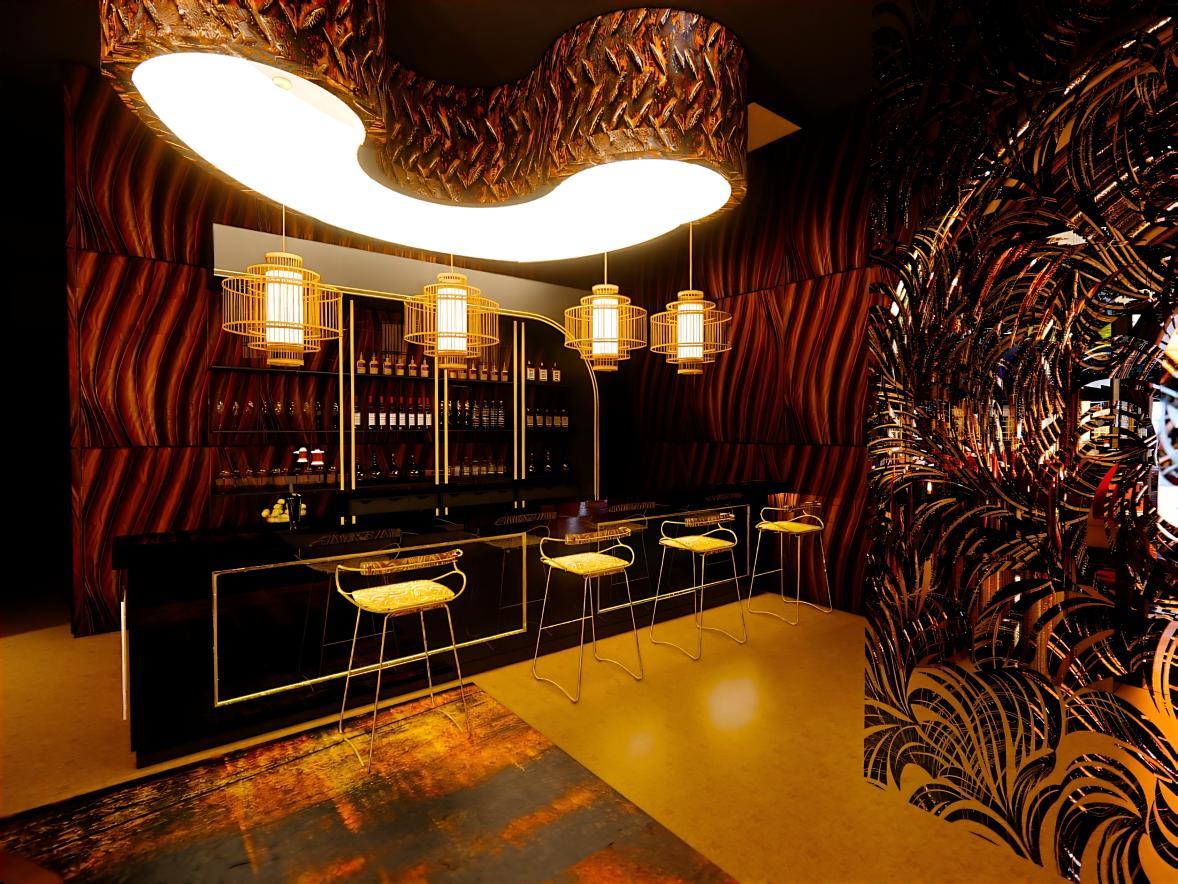


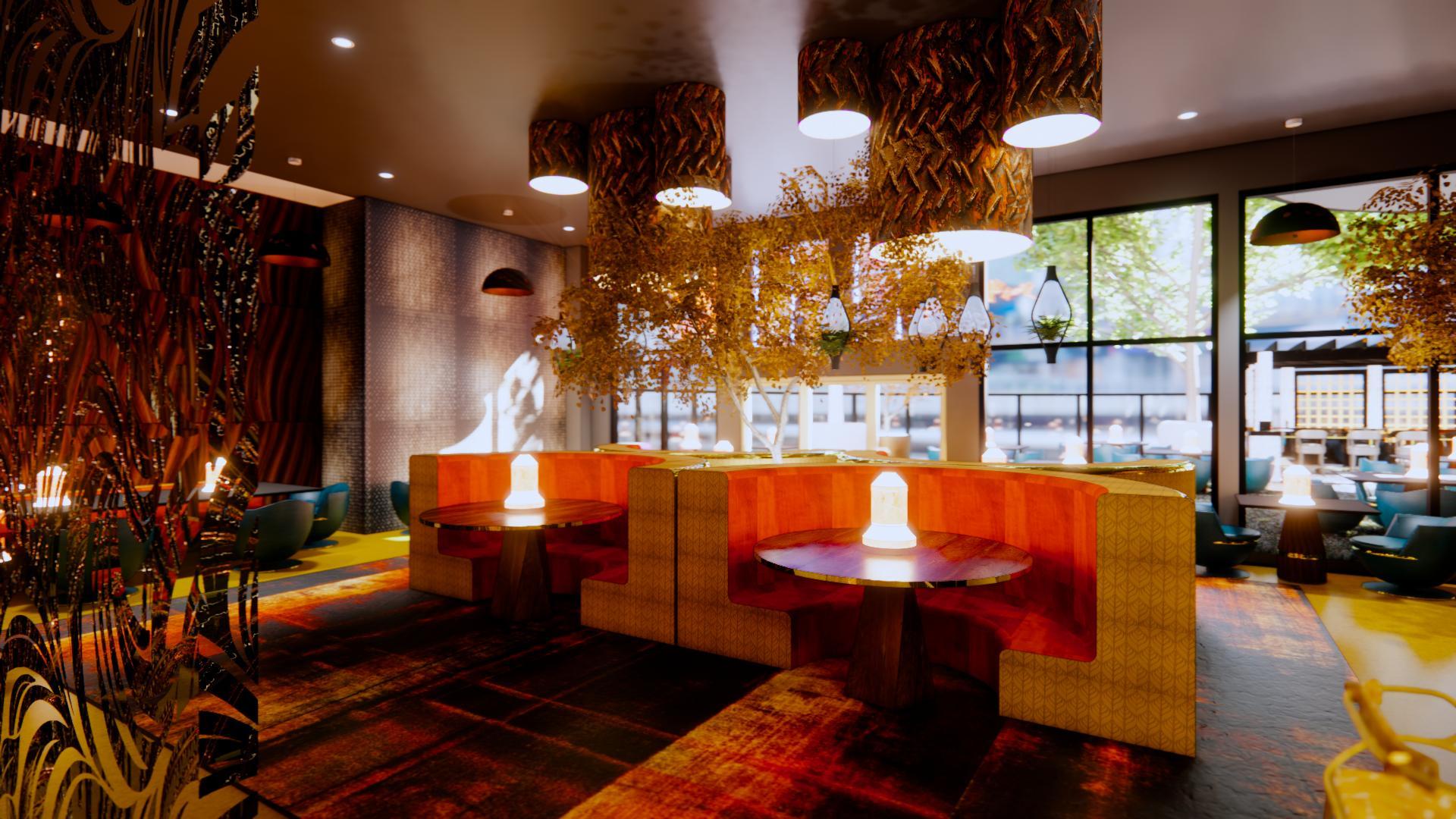
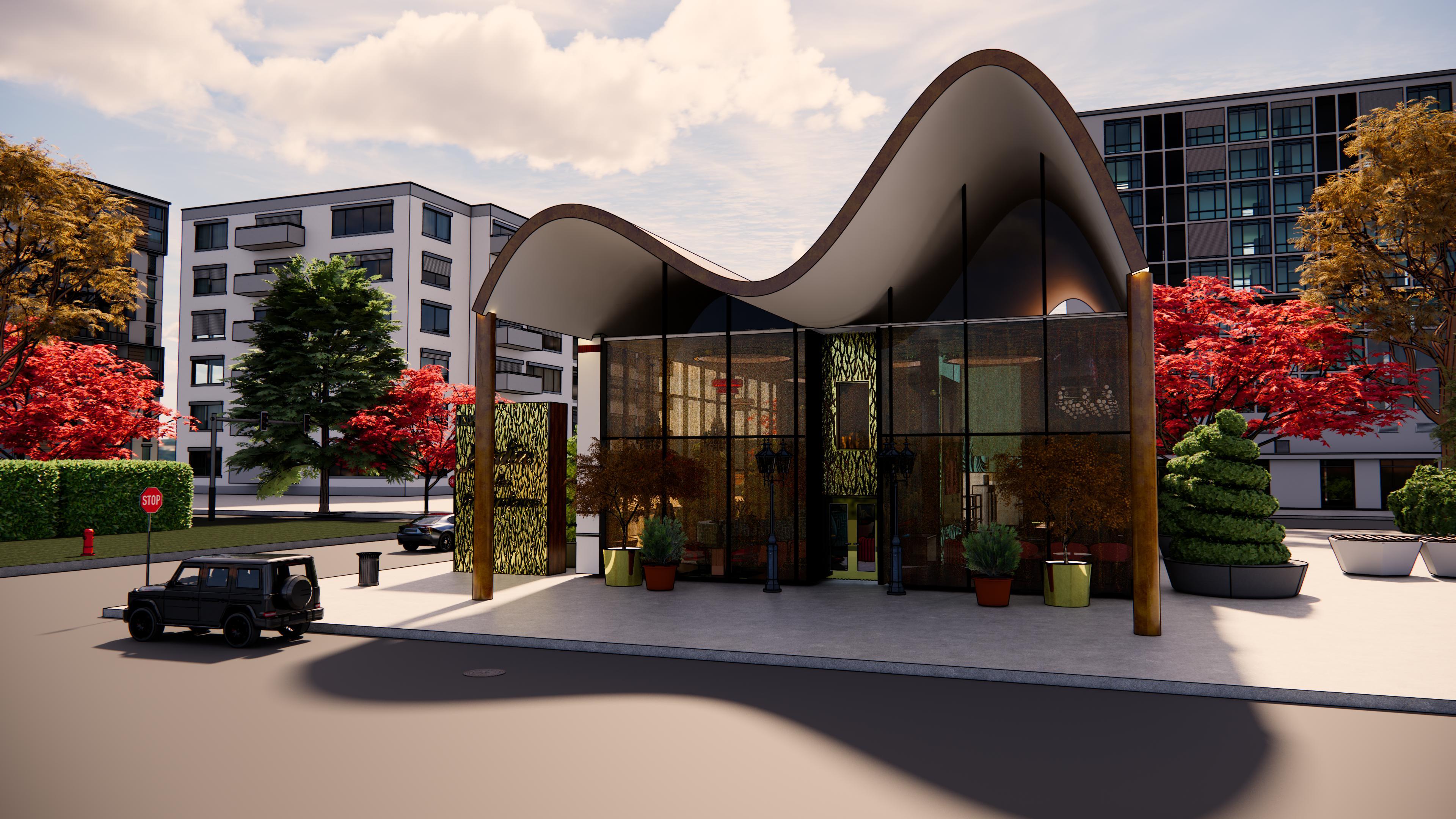
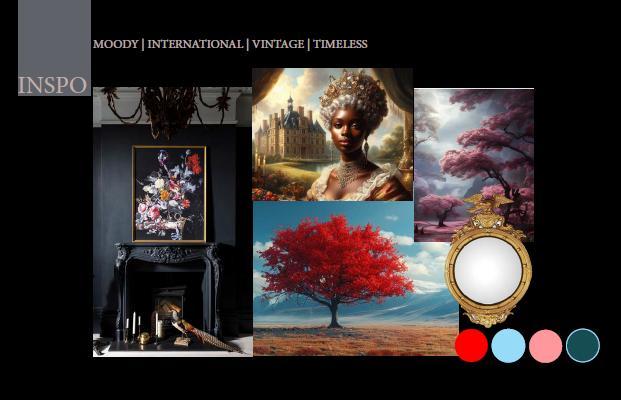
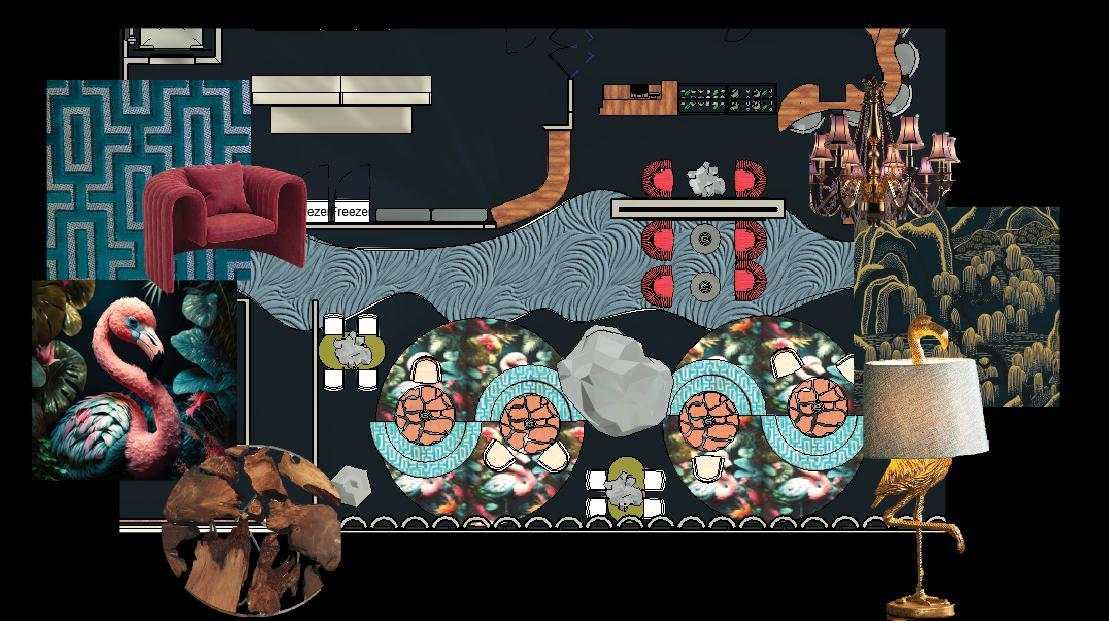
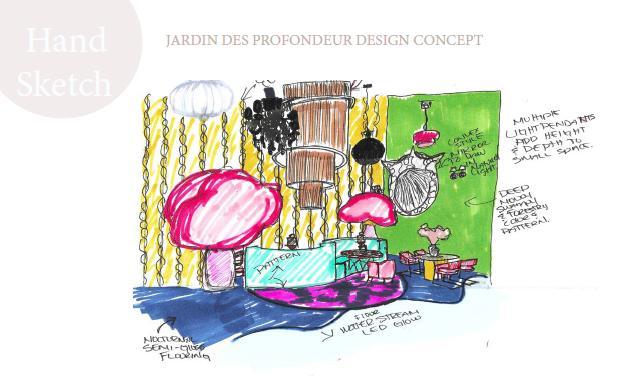

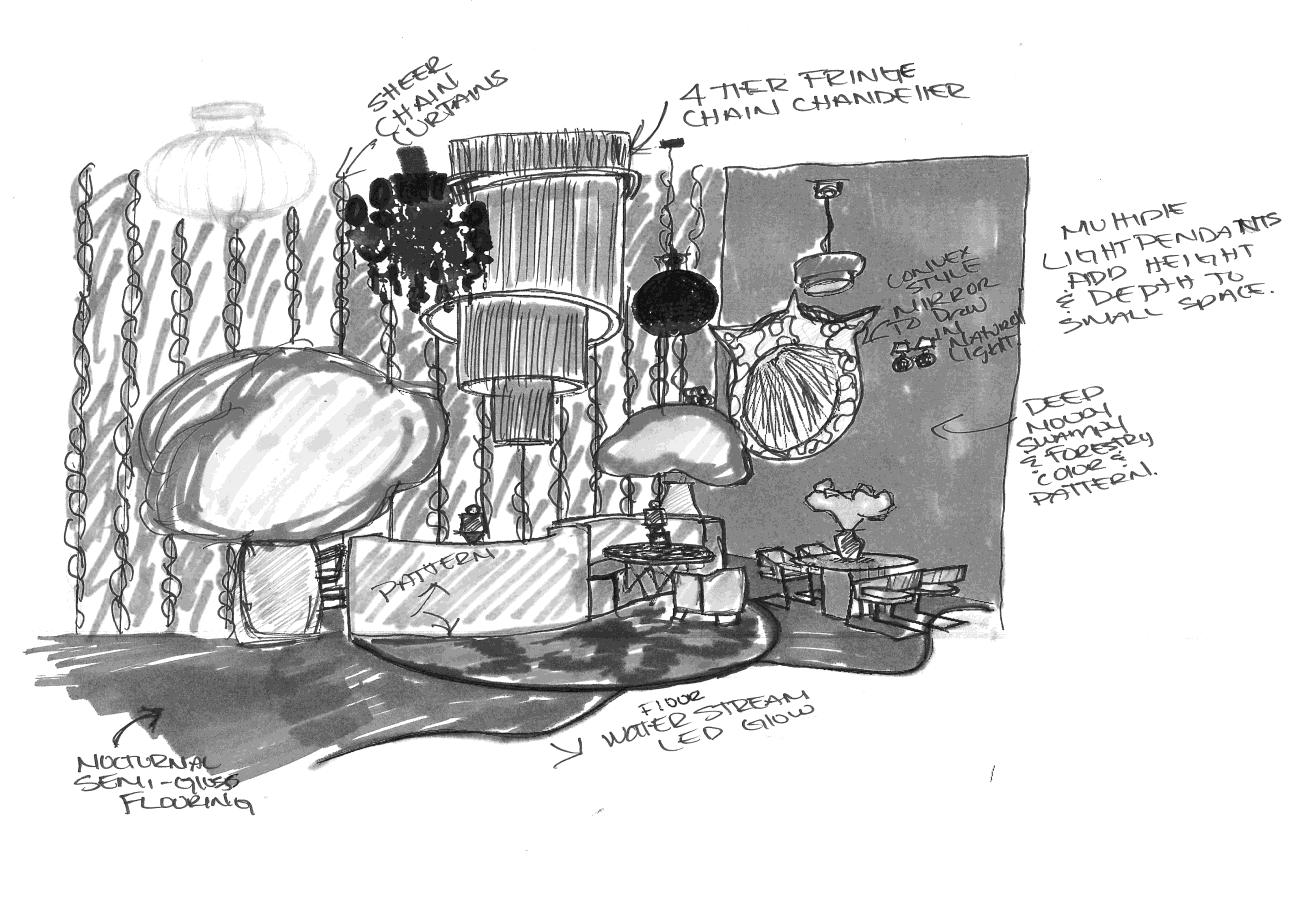

Moody Theme Contrast-will showcase lighting more distinctively in a small space. Can make space appear larger.
various Pendants - 4-6 different lights should be used to create an illusion of taller ceilings and depth. scale highlighting length & width.
Lumens- If I use a combination of natural and artificial light, strategically placed to create different levels of illumination and enhance the perception of space. indirect(dimmers), accent and diffused light will provoke a dreamy ambiance.
Convex Mirror will help light travel by ricocheting east sunrays through the room.
LED light should emit subtle glow with walls and floor- will create the illusion of expansion
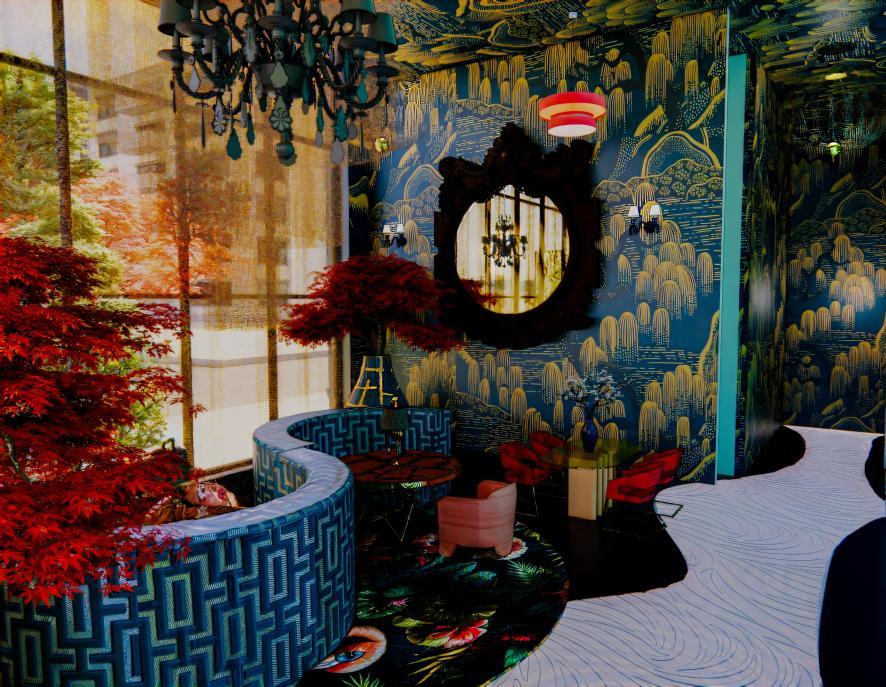
Inspired by the coastal waves & the fluid vibes of “The Golden State,” I redesigned the boutique’s leveled roof into a curved, asymmetric wave to elevate its otherwise prosaic exterior from an architectural perspective
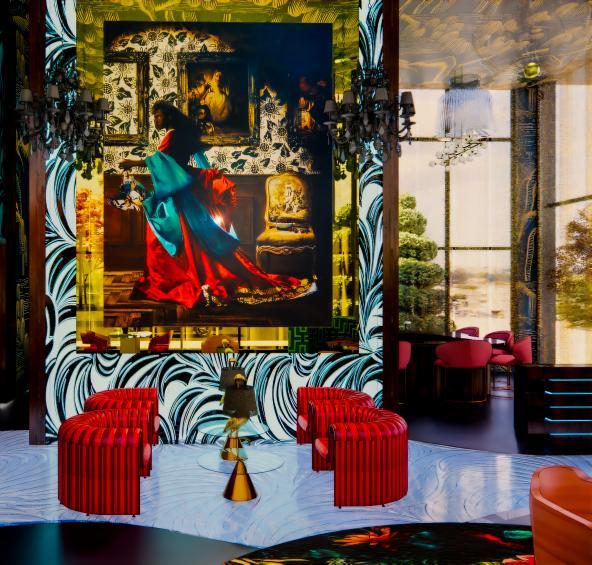
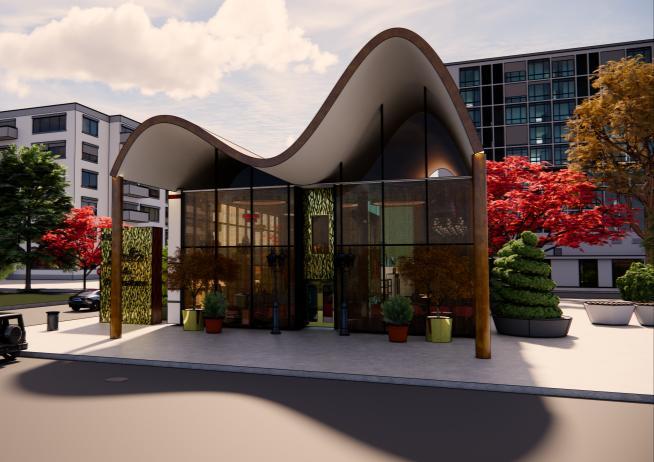
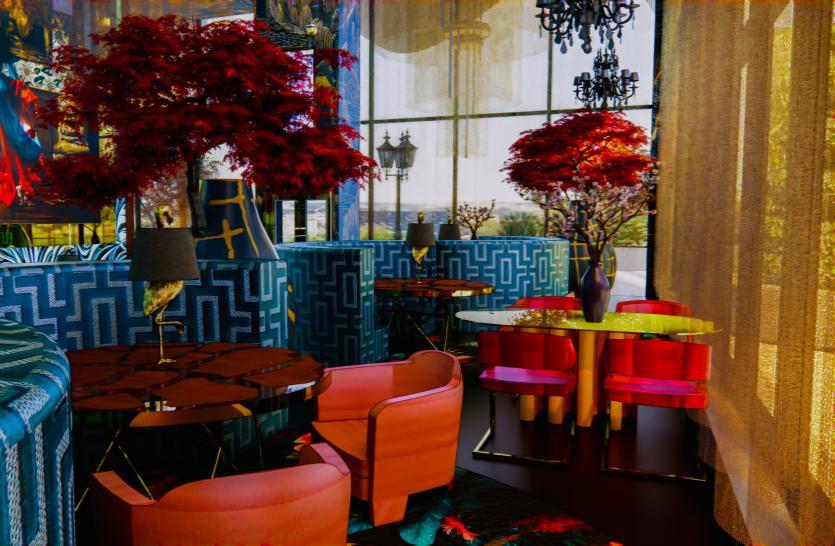
Jardin des Profondeur fosters the meeting understanding their vision, I designed a concept that blends the French Victorian era with a touch of Japanese culture. Visually, I believe these two styles share similar appeals that create an electrifying fusion The aesthetic is moody & romantic. The atmosphere’s artistic expression sets the tone for any social media-savvy or well-rounded individual. The design features a theatrical & whimsical world of forestry, with shades of salmon, coral, & cherry red juxtaposed against cool tones that bounce off deep, nocturnal green. Scaling the tones in this manner allowed me to establish a complementary world with ease.


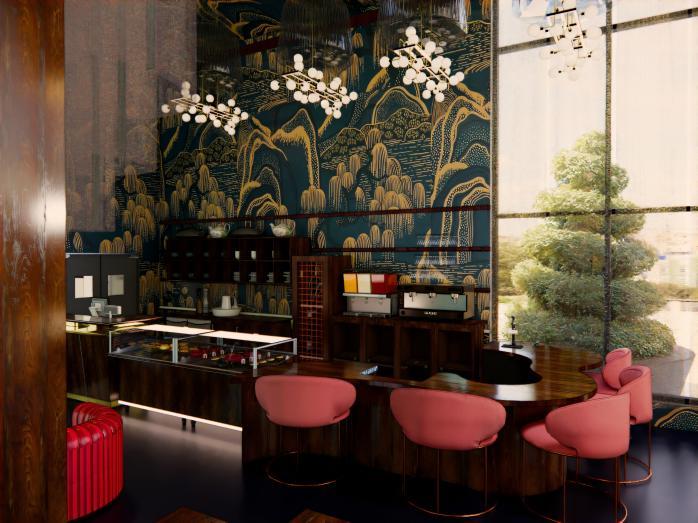
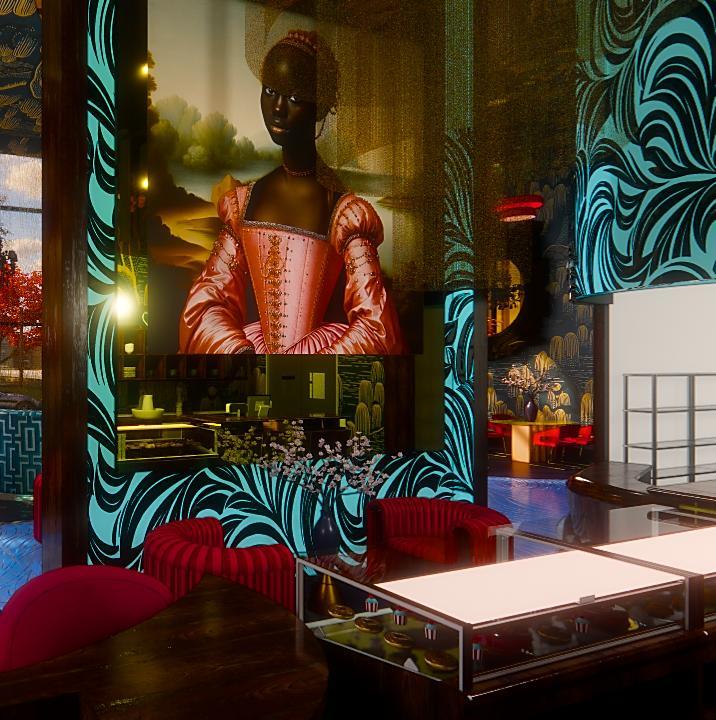

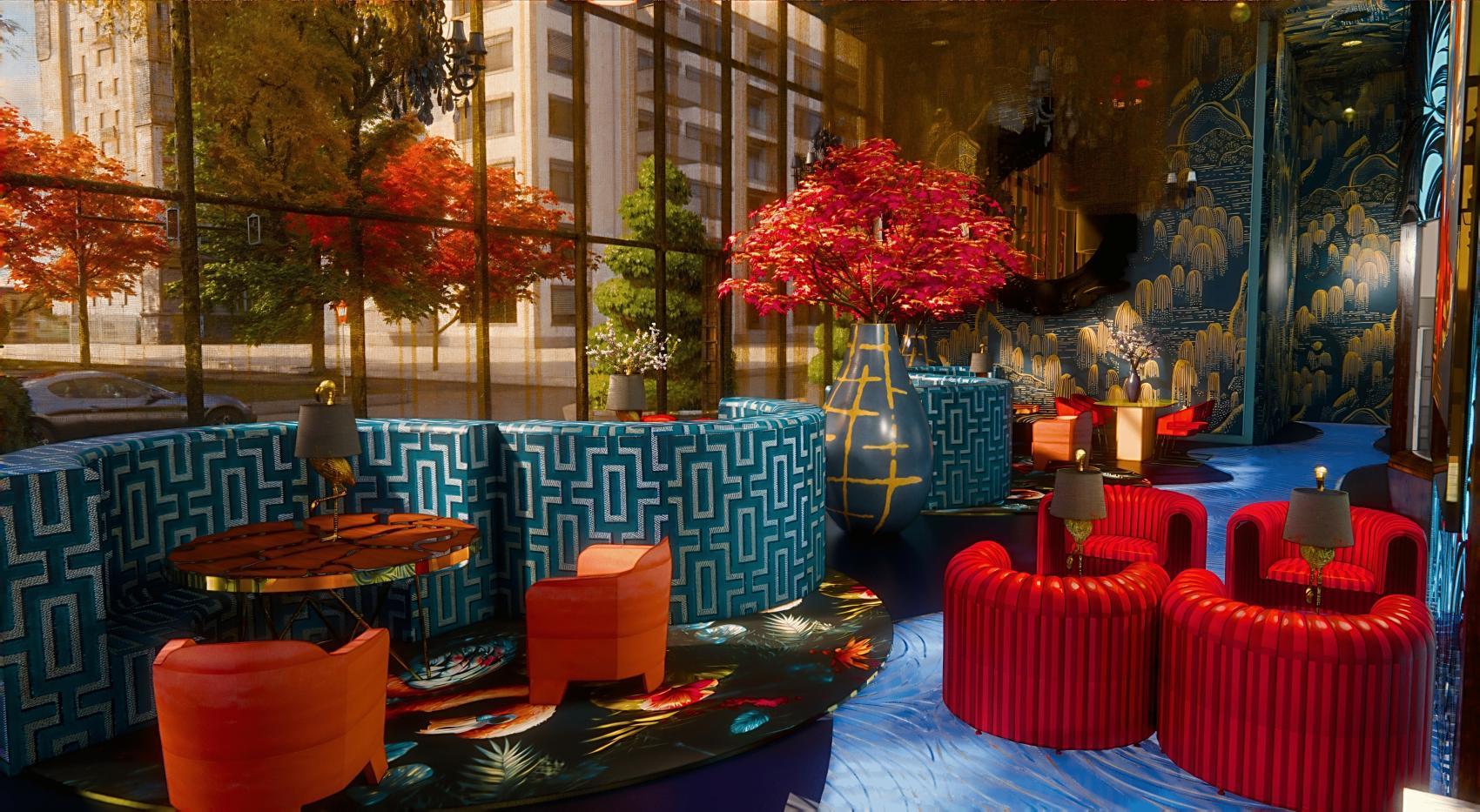
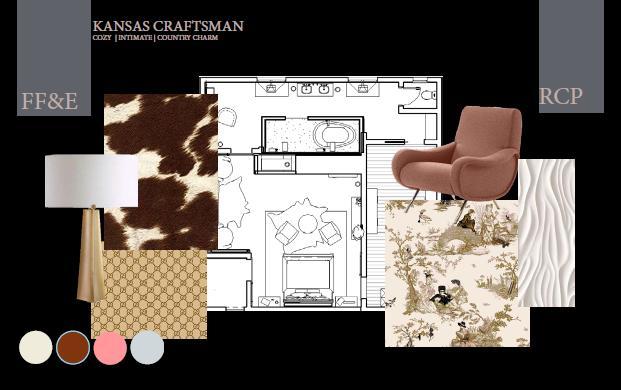
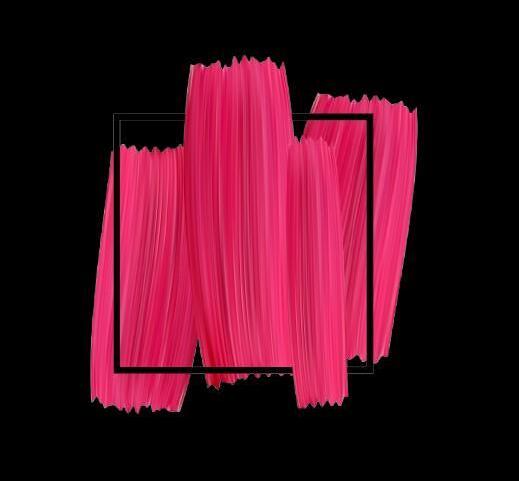
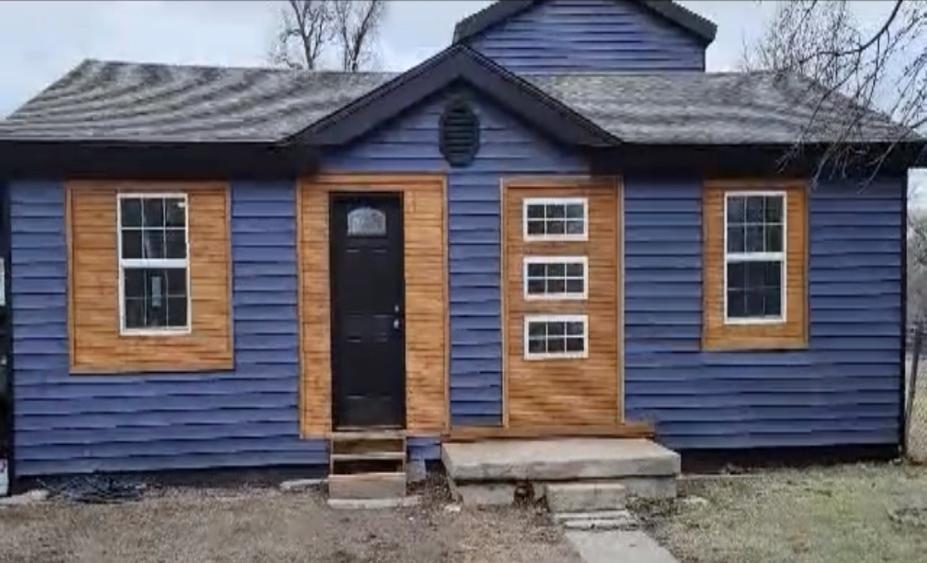
The dwellings were designed to be a getaway oasis. My clients expressed a desire for a suite that reminded them of the Mississippi Gulf Coast. We agreed that the design theme would be “Country Charm” for two southern retirees. As guardians of their two young grandchildren, the materials had to be family-friendly but have high-end appeal. Ambient lighting invites a cozy aura into the room. Gold pendant lights are suspended over the nightstand to eradicate the clutter of traditional table lamps.




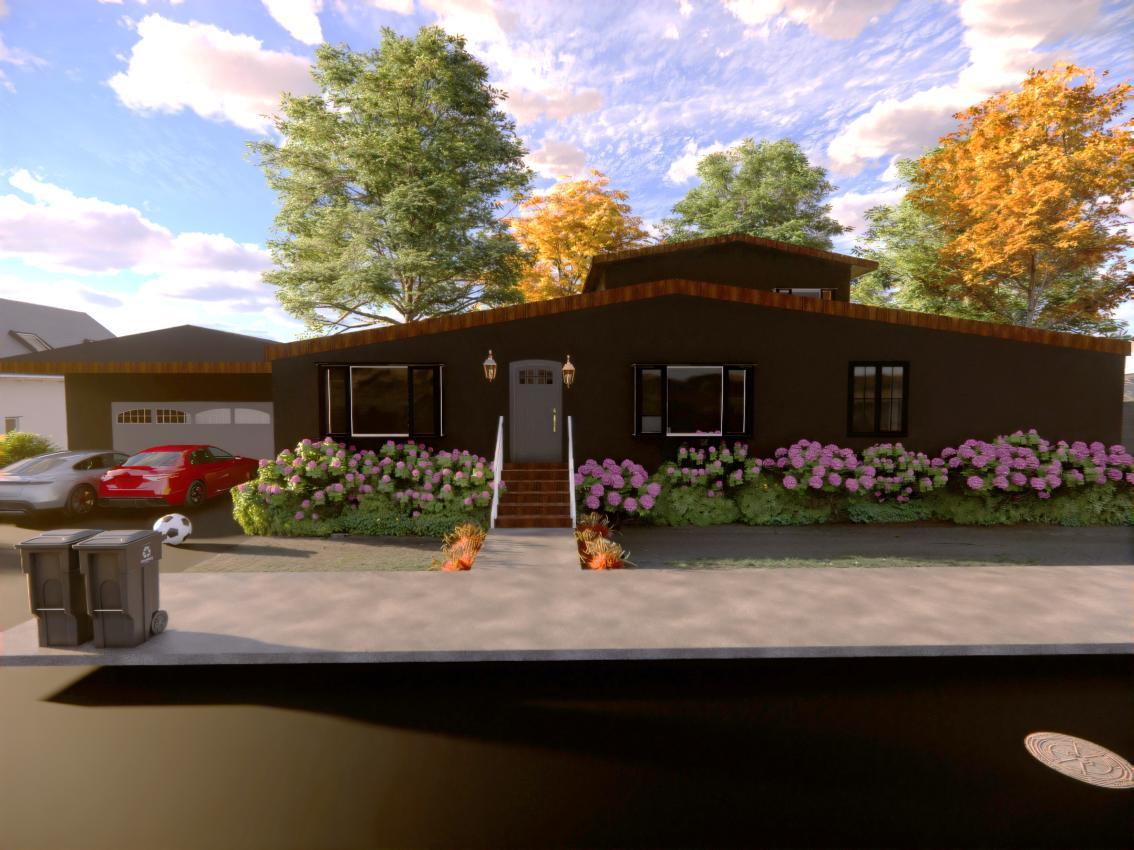
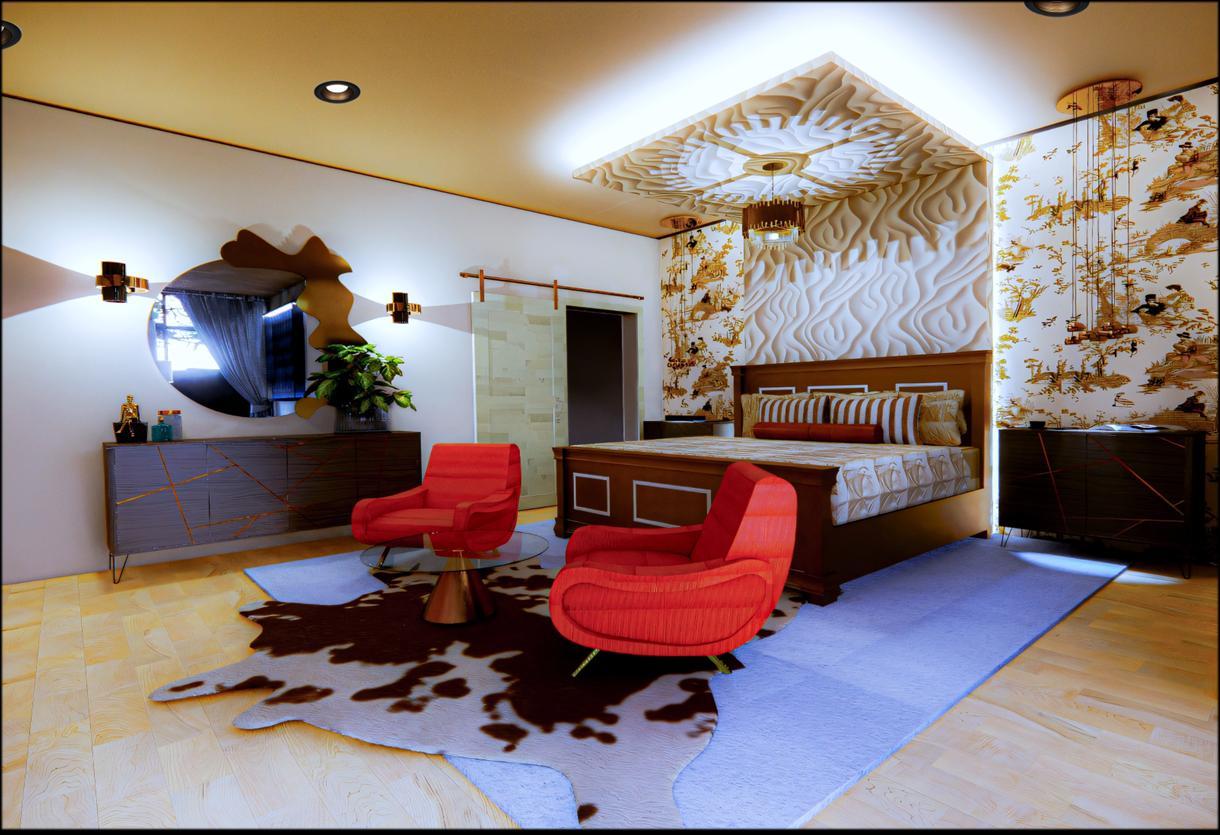
I opted to hang the chandelier from the dropped LED ceiling to bring a sense of sensuality to the sleeping area. Oversized lamps in the second seating area create the illusion of taller ceilings & grandeur Although we aimed for a down-home design needed to feature modernism. A modern essential room come


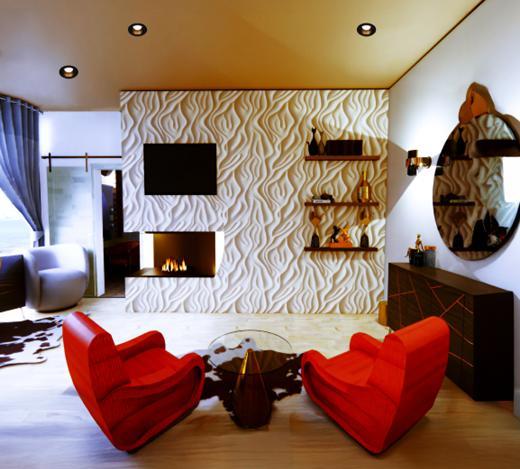



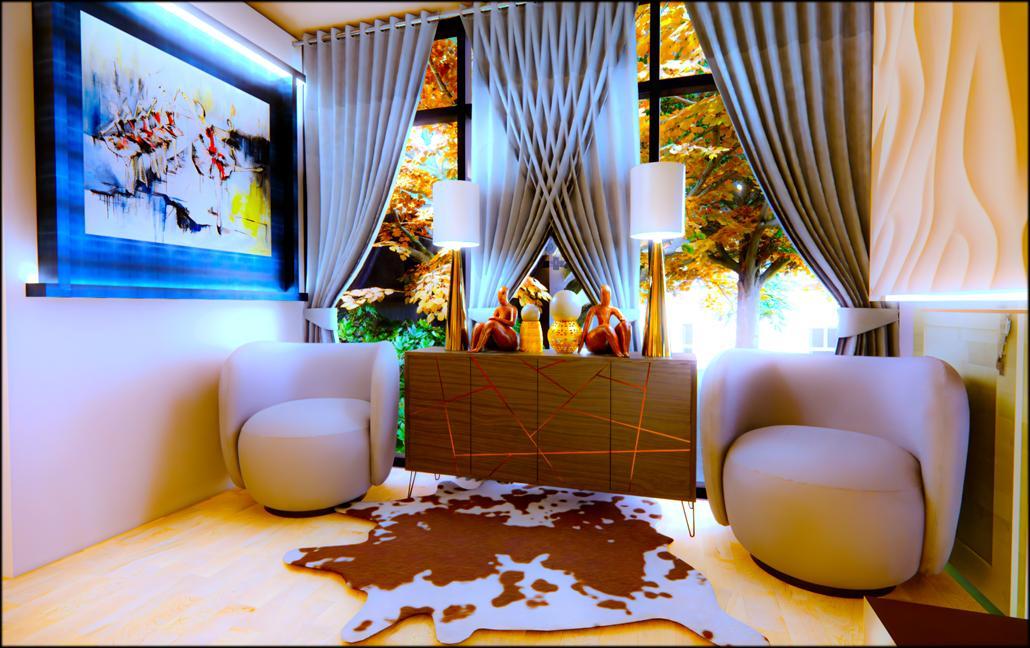

The master Taking I found descriptor vintage for his for her to bask in her femininity.
resides, a cow is nearby. The cowcontribute a nostalgic & grounded appeal suite This bedroom is no stranger to countryside & modern design. The fireplace wall & dropped ceiling are my They were installed to play the role of art. I swear by abstract architectural cladding. Cladding is a fantastic way of incorporating movement & adding unexpected texture & curiosity to any room
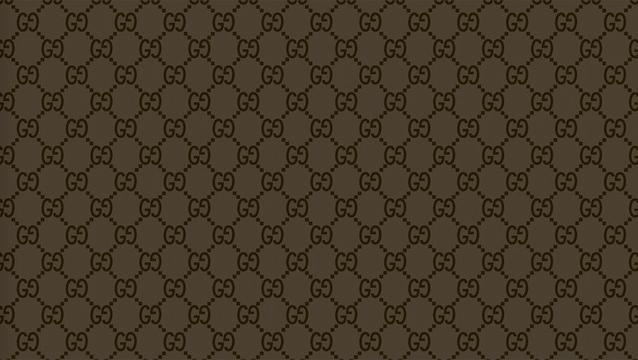




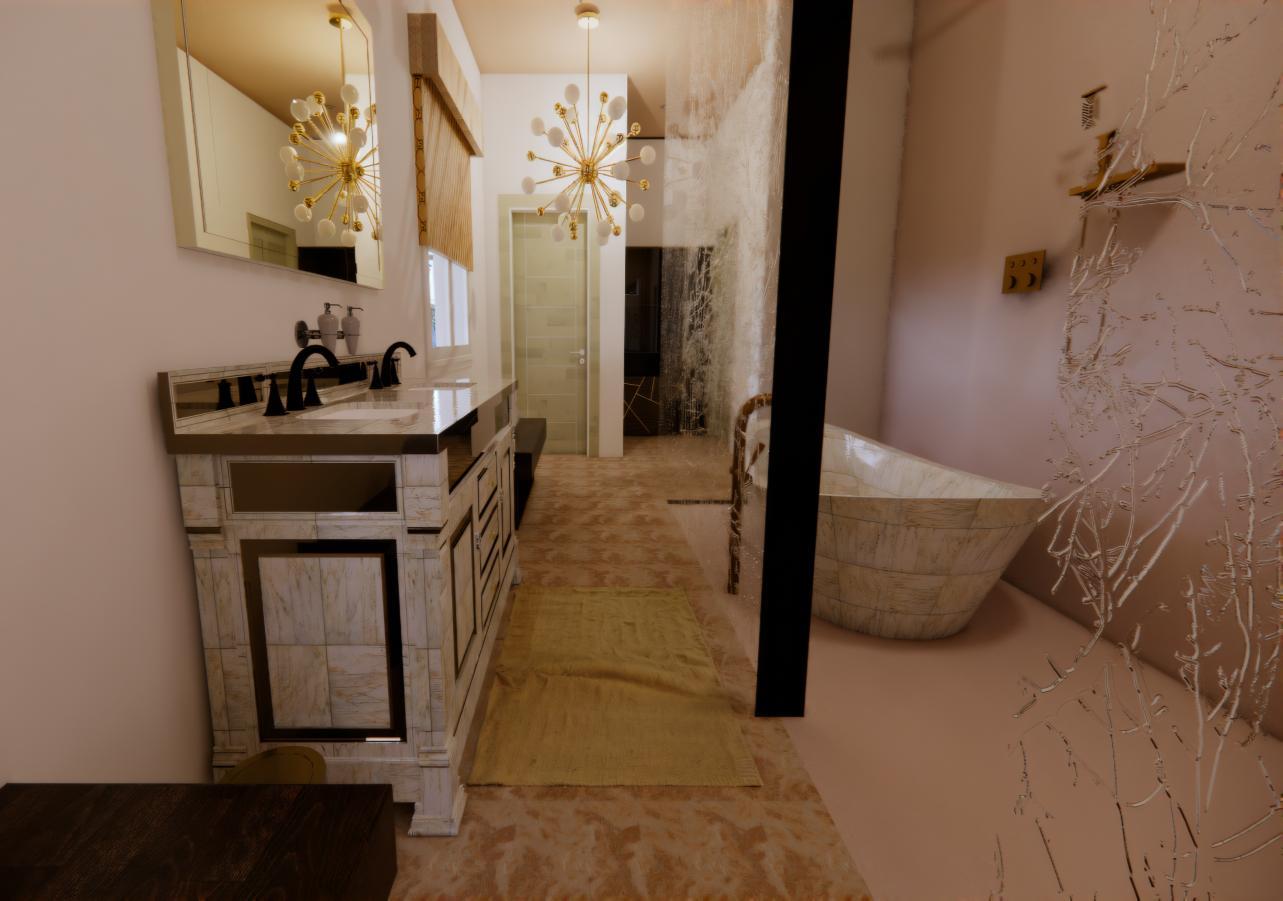

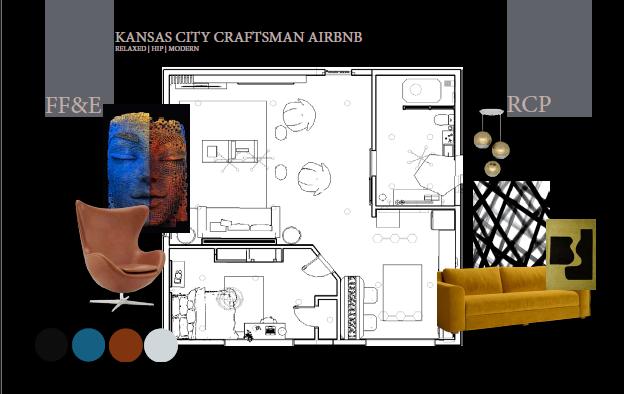


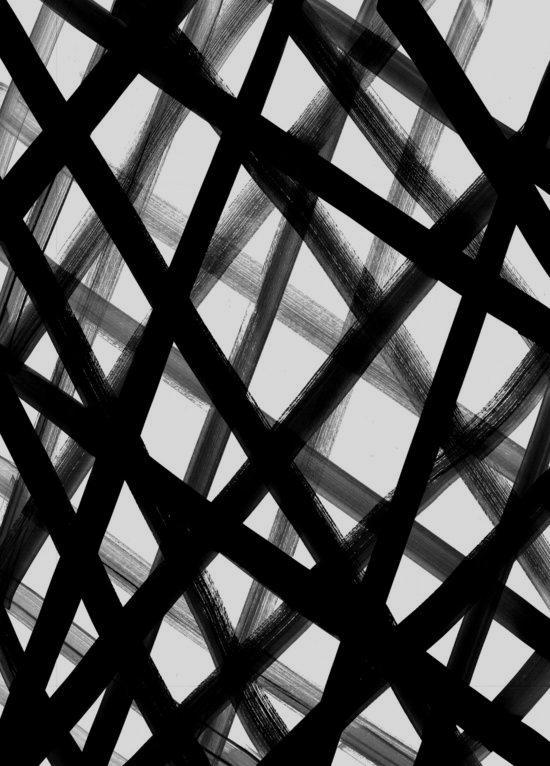


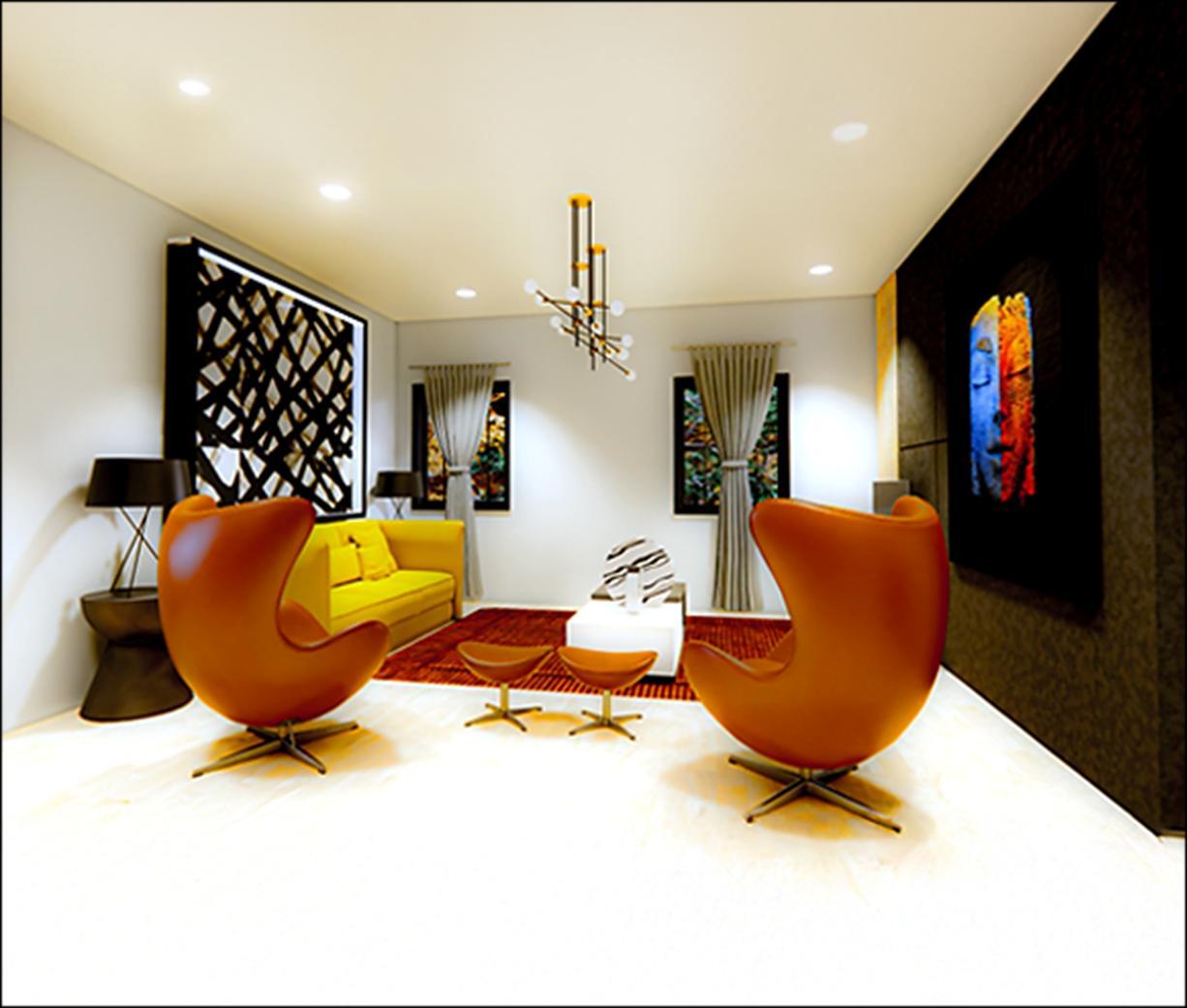


Whether it’s a weekend getaway or a short business trip lease, the Airbnb was designed to provide a hip, relaxed, & modern feel Sharp edges, straight lines, & vibrant colors were all intentionally chosen to generate gender-neutral appeal. Earth tones, cognac, blue, brown & mustard, with a splash of black & white as an accent color, create contrasting visual elements
The wall covering I chose ventures out to create a bold focal point in a niche home. Wall covering is multifaceted, whether patterned or a solid . Before throwing excess pieces of wall covering away, I explore other ways to use them. In this case, I featured it as a framed art-piece
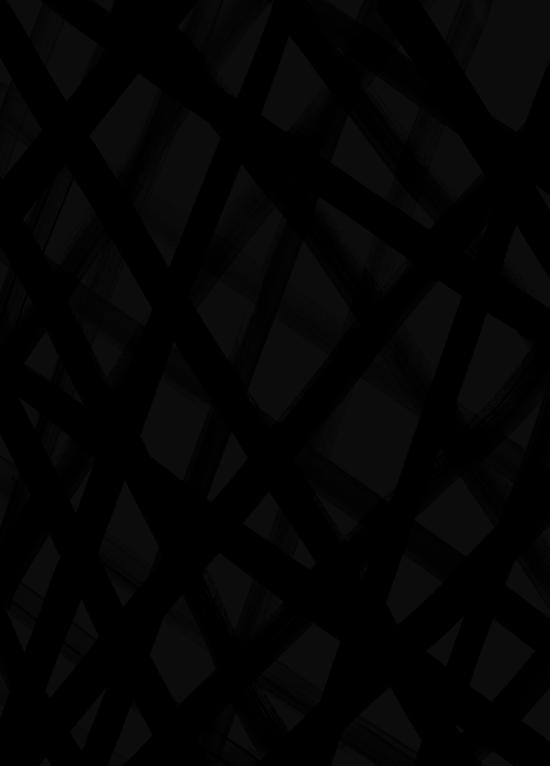
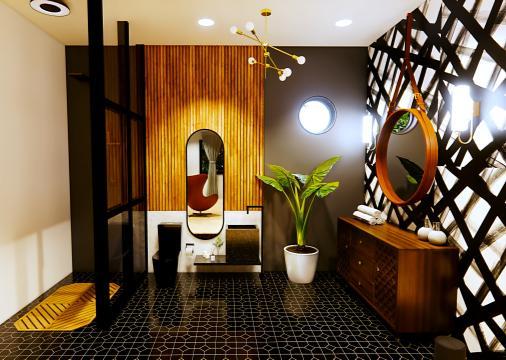
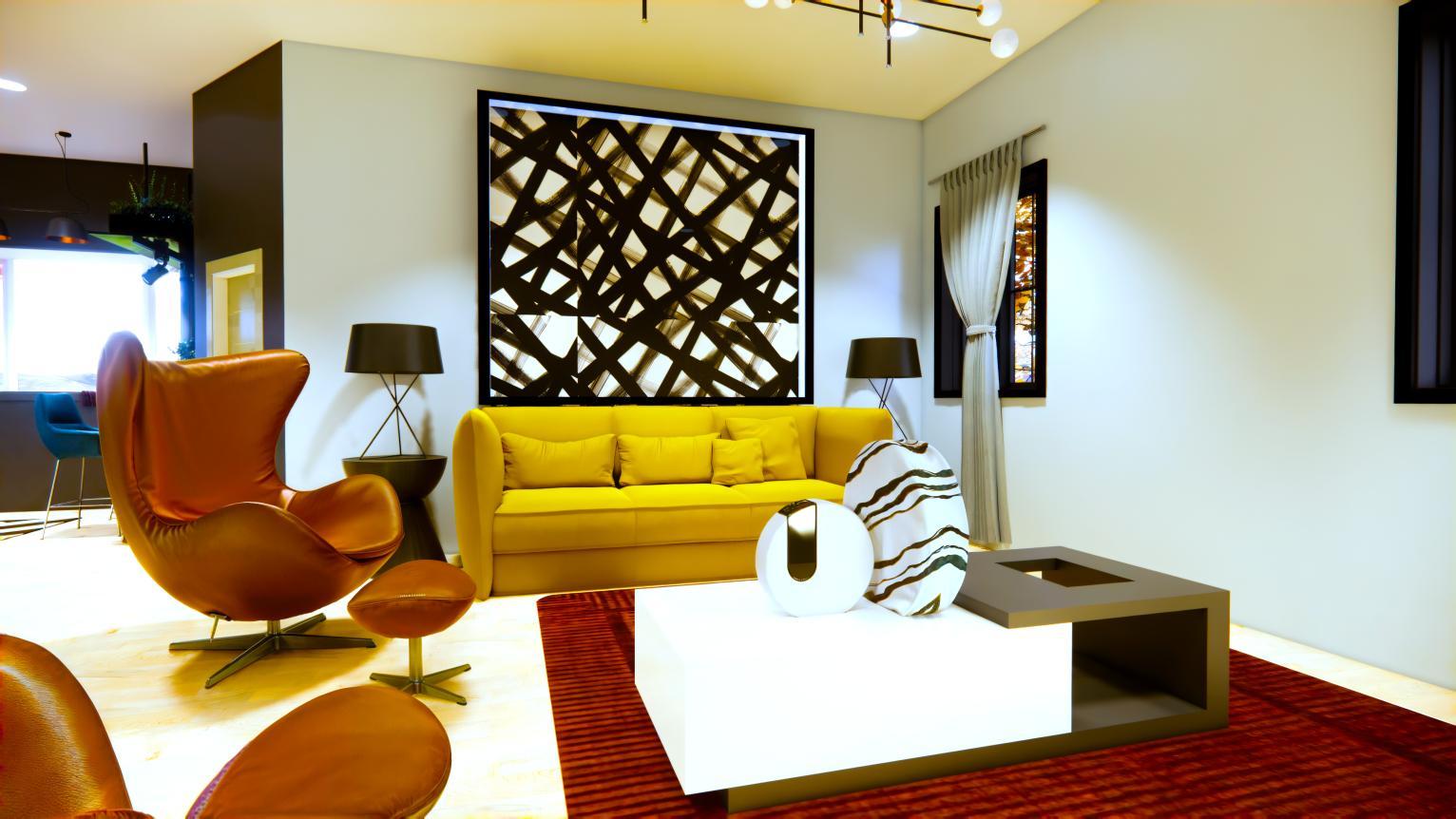
I involved a little innovative


The headboard is my custom contribution rectangle room. It softens the overall to place a rectangular framed you look closer at the art, you might stacked. One is right side up & the other is upside down. Talk about make idea was perfect for incorporating another conversation piece into the space & enlarging the bedroom. The clean, modern finishes beckons you to live in the moment. There is form & intrigue in every corner. The perfect measure of “busy” provokes the dweller to feel that the space is much larger than it is, but in a non-invasive way. A tiny apartment that evokes a big statement is exactly what I wanted to offer those visiting the “Air Capital of the World.”
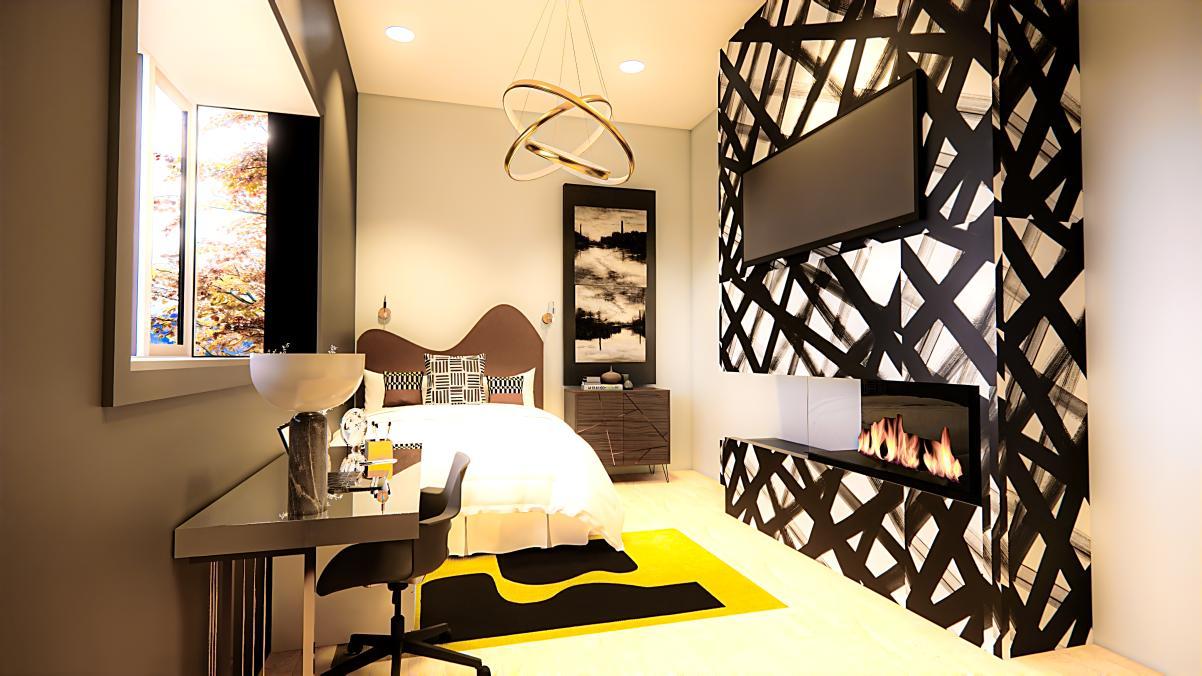
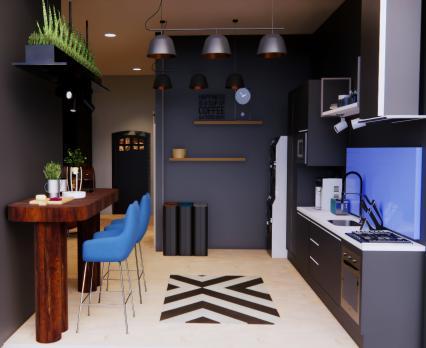
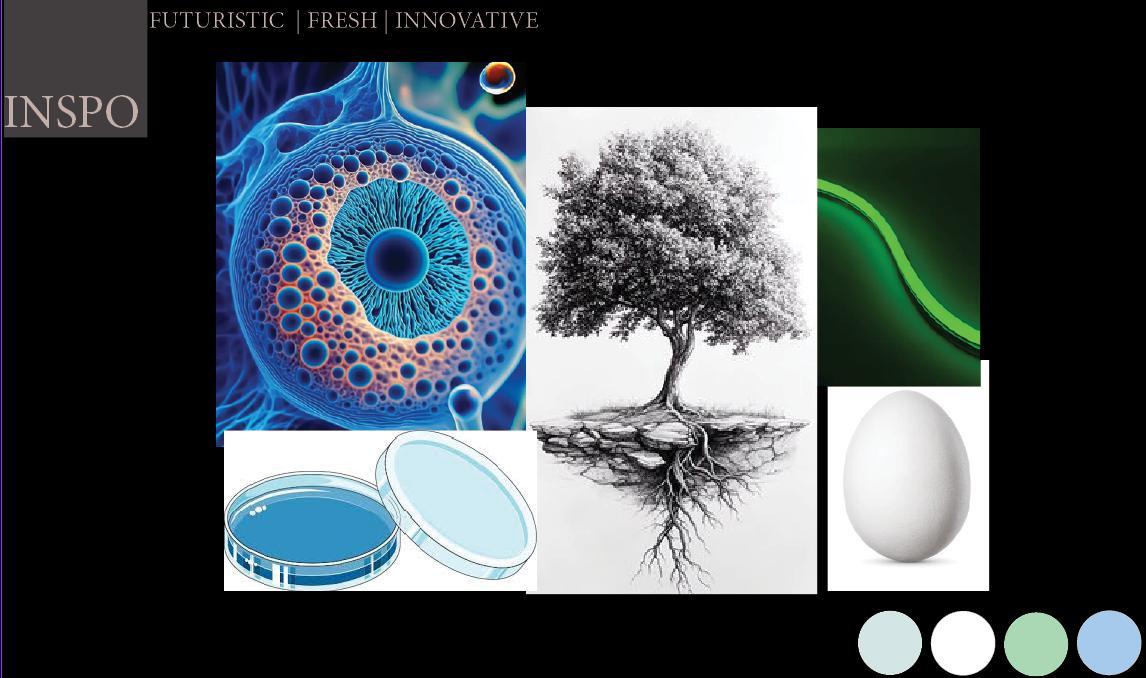
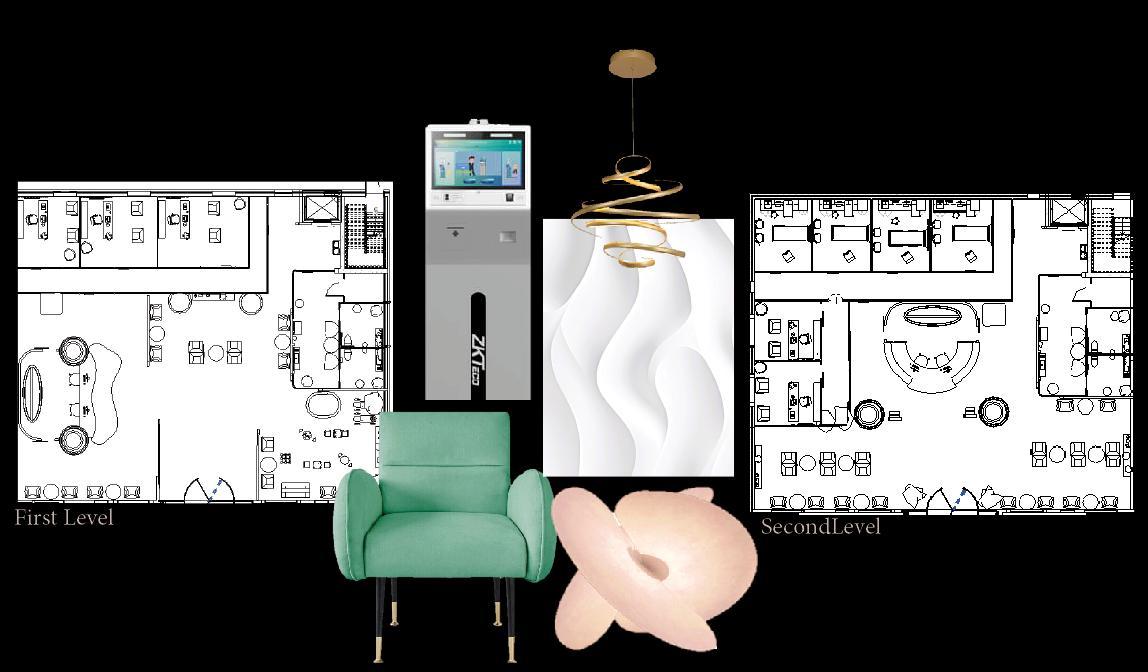
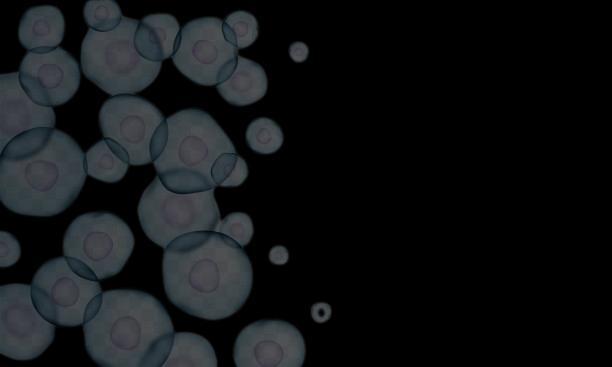
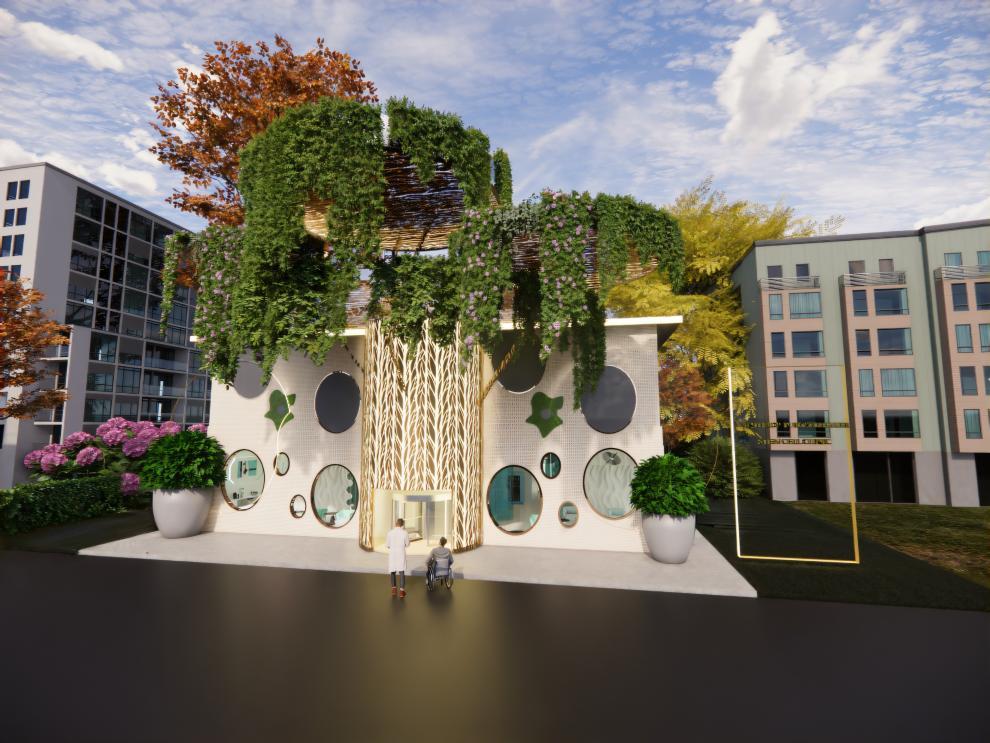
Most of the exterior bricks were repurposed, & damaged bricks were replaced with geopolymer CMUs I customized the windows to take on an oval egg shape, & SmartGlass was installed to provide energy-efficient glass Some of the windows have a transparent overlay that mimics the appearance of cell membranes Upon entering the facility, guests vanish within the light-emitting bark-shaped façade, with a 4 5 feet wide automatic revolving door centered in it. This represents the tree of life & hope. The tree branches support my custom petri dish solar panels that overflow with hanging moss & foliage
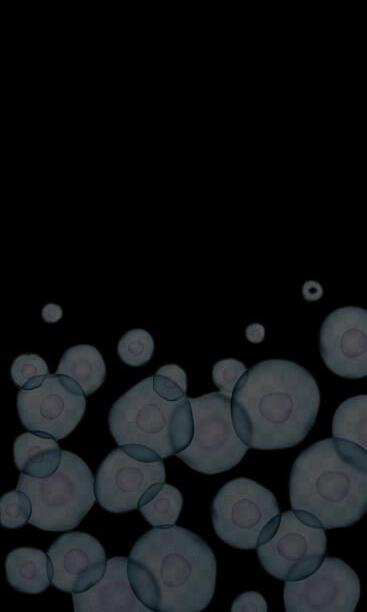


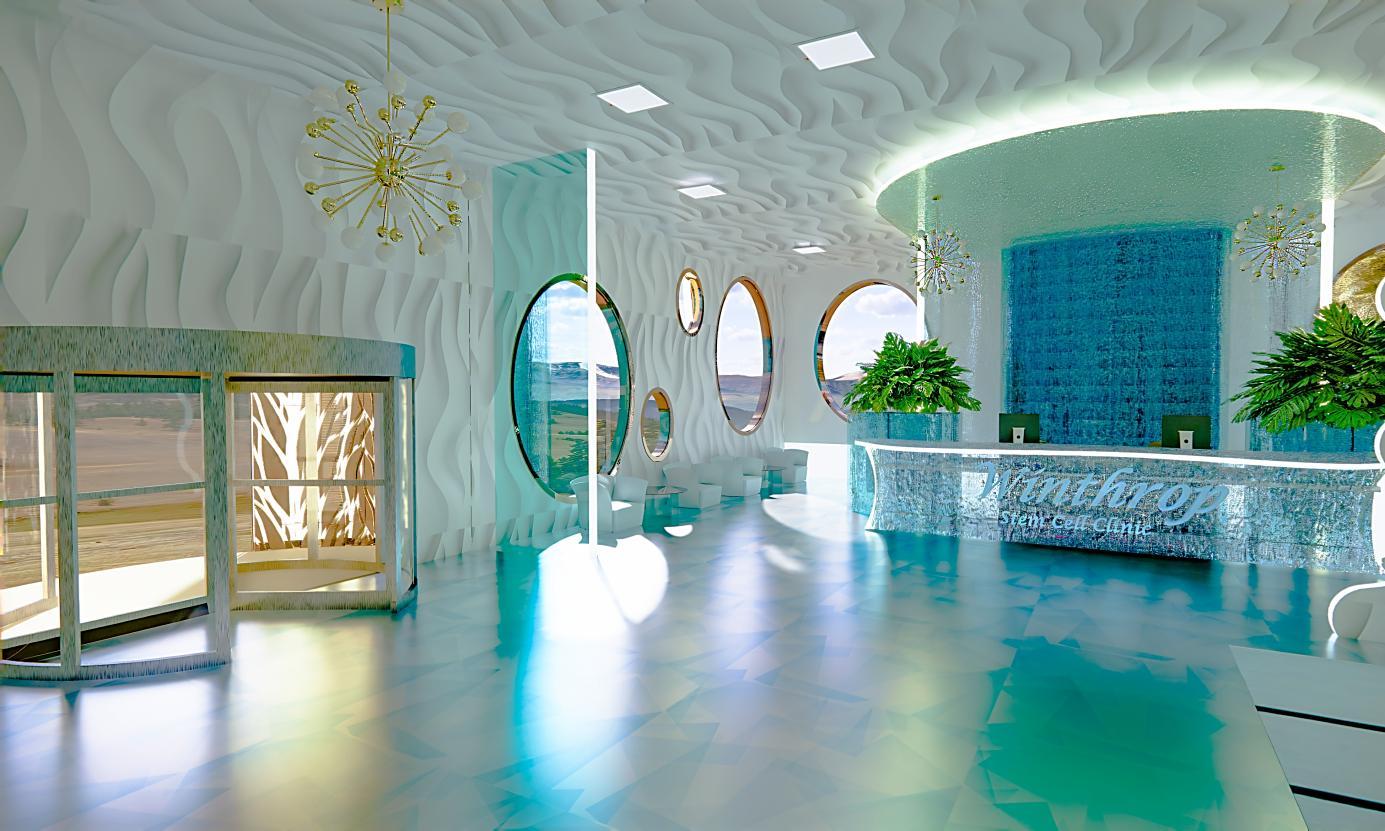
Like nature, the body has an amazing ability to heal, restore, & repair itself When guests enter the facility, they are completely embraced by shapes & colors that resemble their cells & blood work. This design concept welcomes them on their journey & encourages them to become one with the clinic. It serves as a reminder to every patient that their bodies are not enemies but are working on their behalf to return to a place of beauty & well-being, just like this medical center
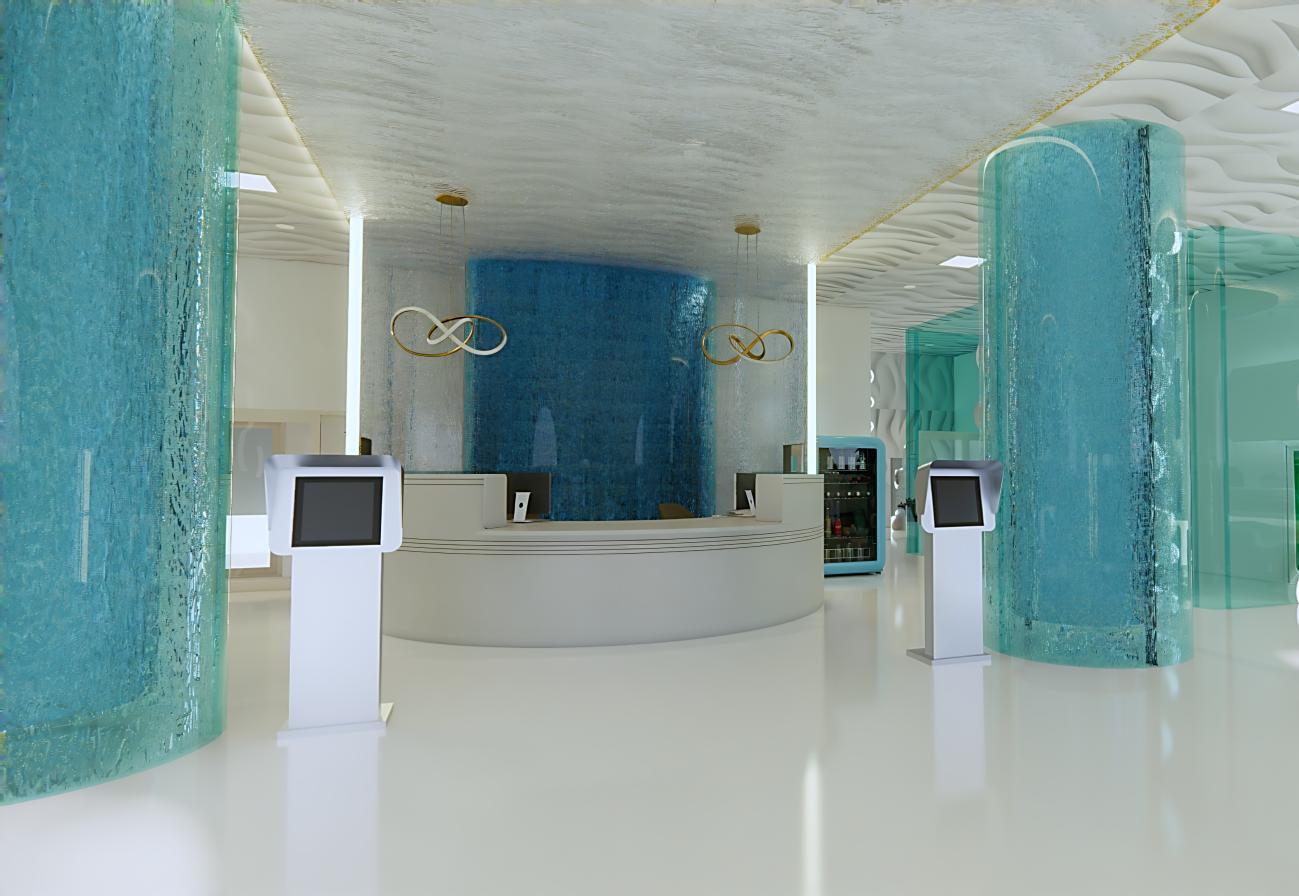







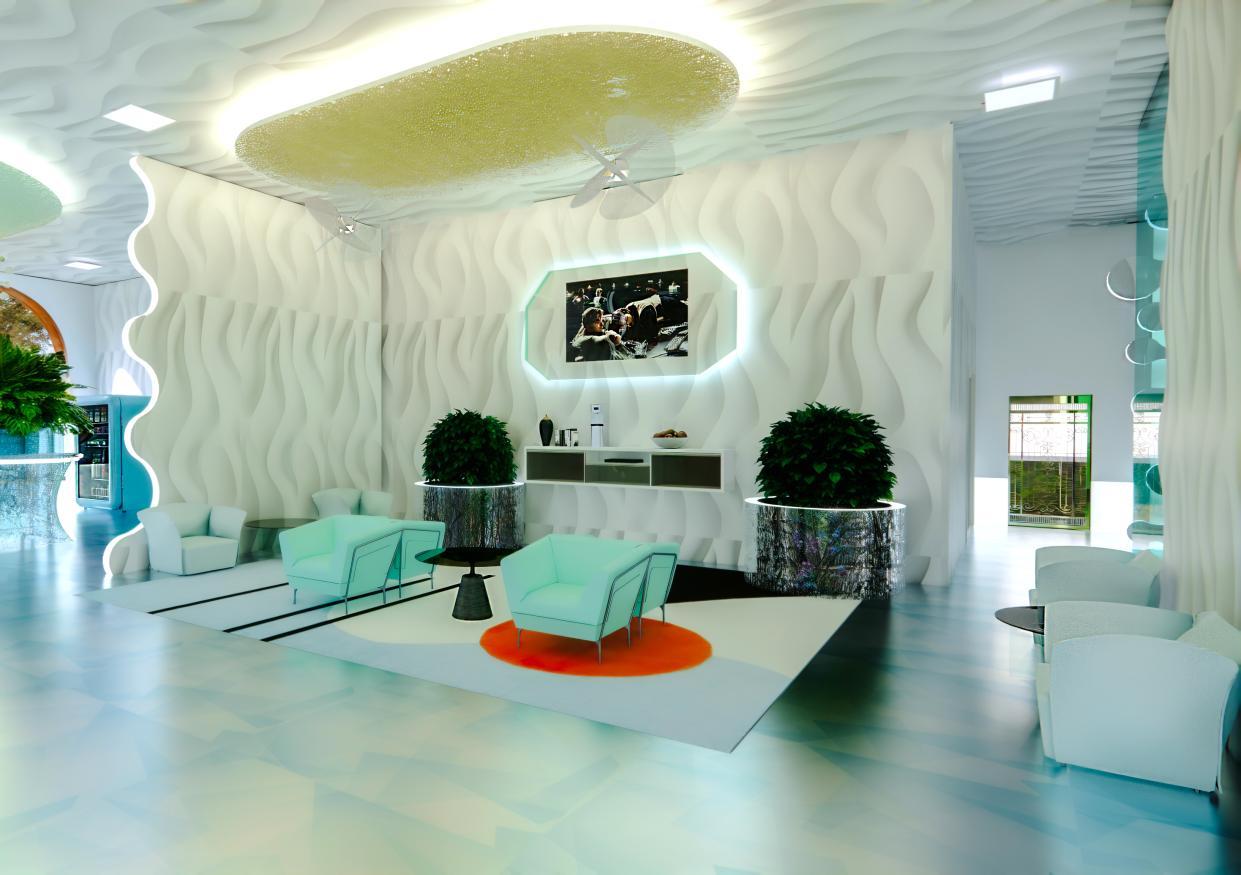
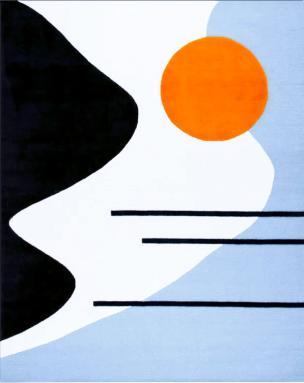







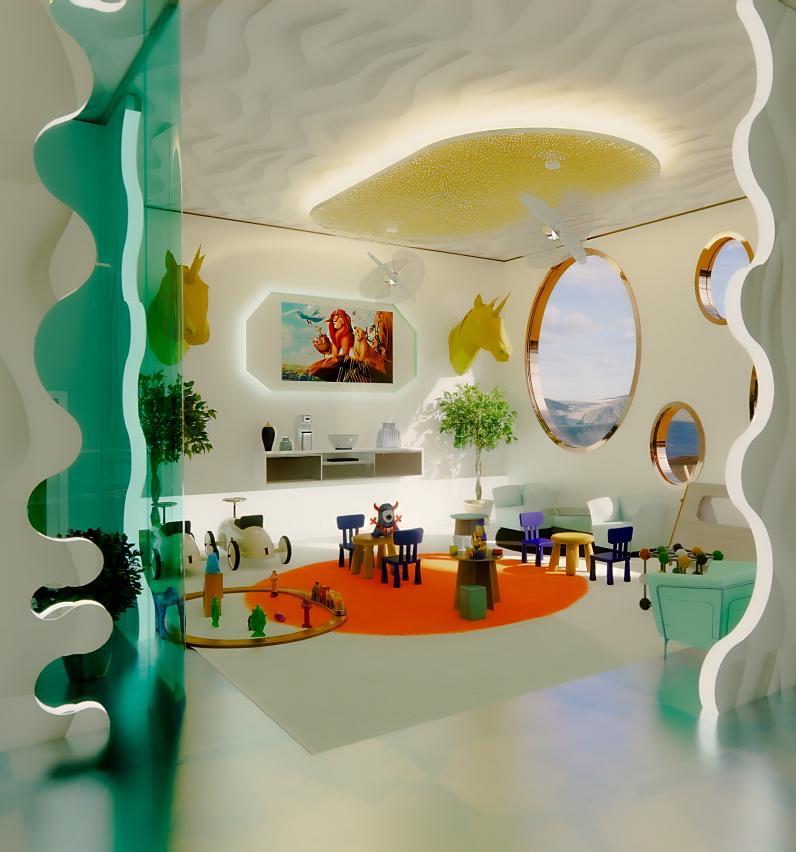

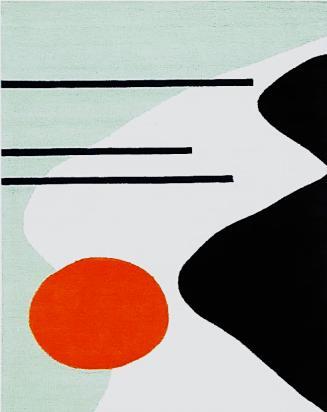
Where there is a tree, water is nearby Amidst the futuristic beauty, multiple structures take on the form of water or transparent textures This biophilic stimulus is refreshing, calming, rejuvenating, & mesmerizing The partitions & ceiling are clad in white, with streams of vein-like shapes conveying the body’s fluid ability to circulate, clean its system, & carry nutrients & oxygen through the body This is not just any stem cell clinic but one of transformation and trust in a natural process.



