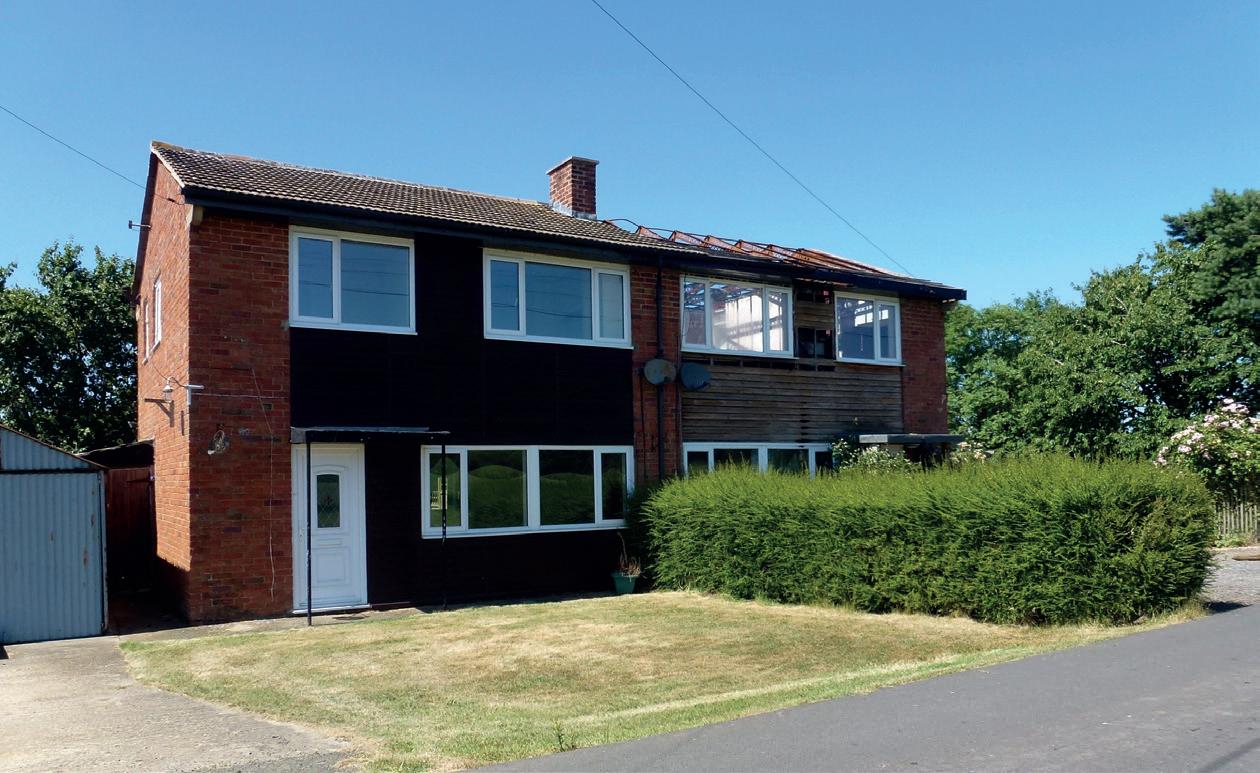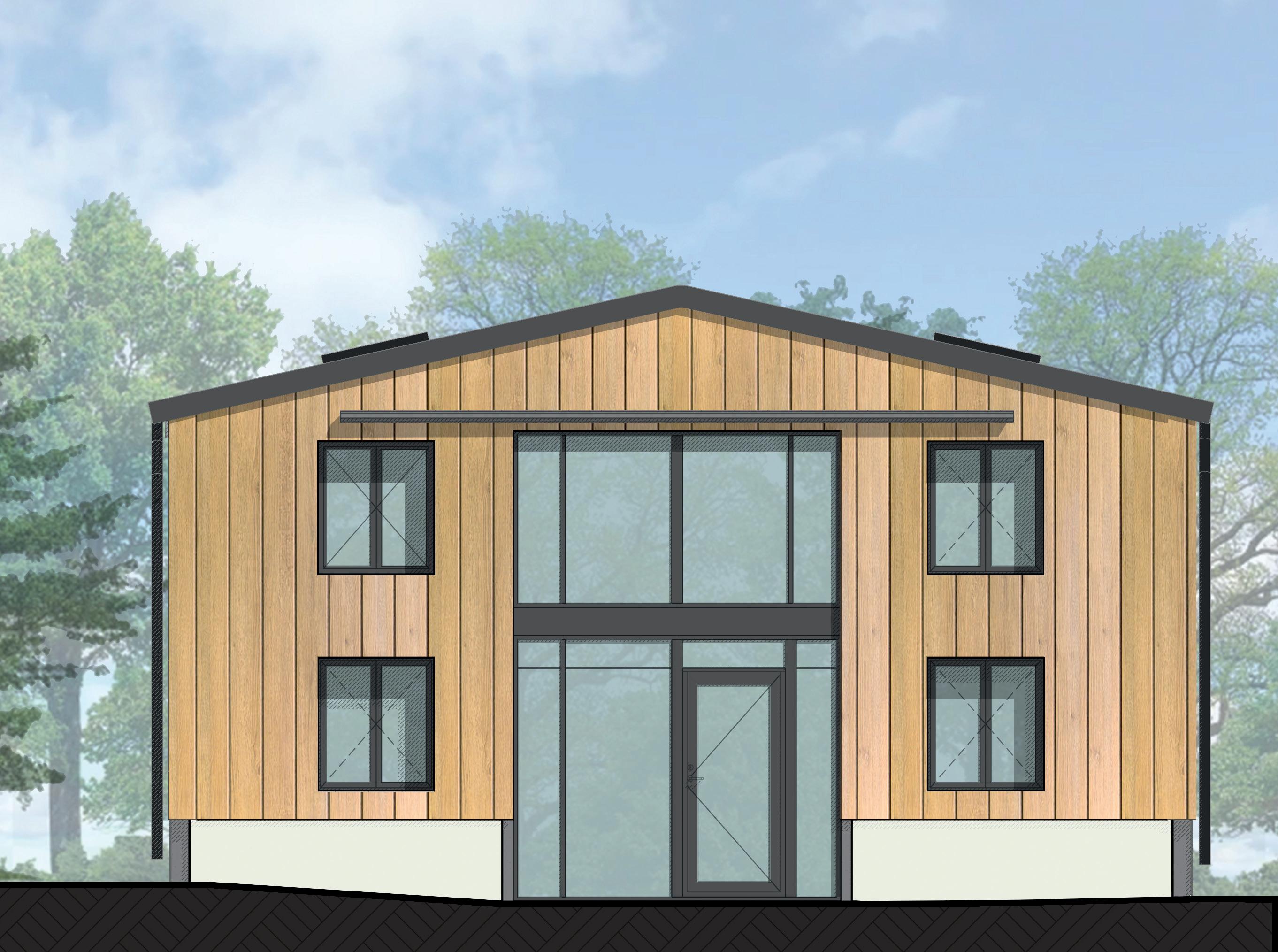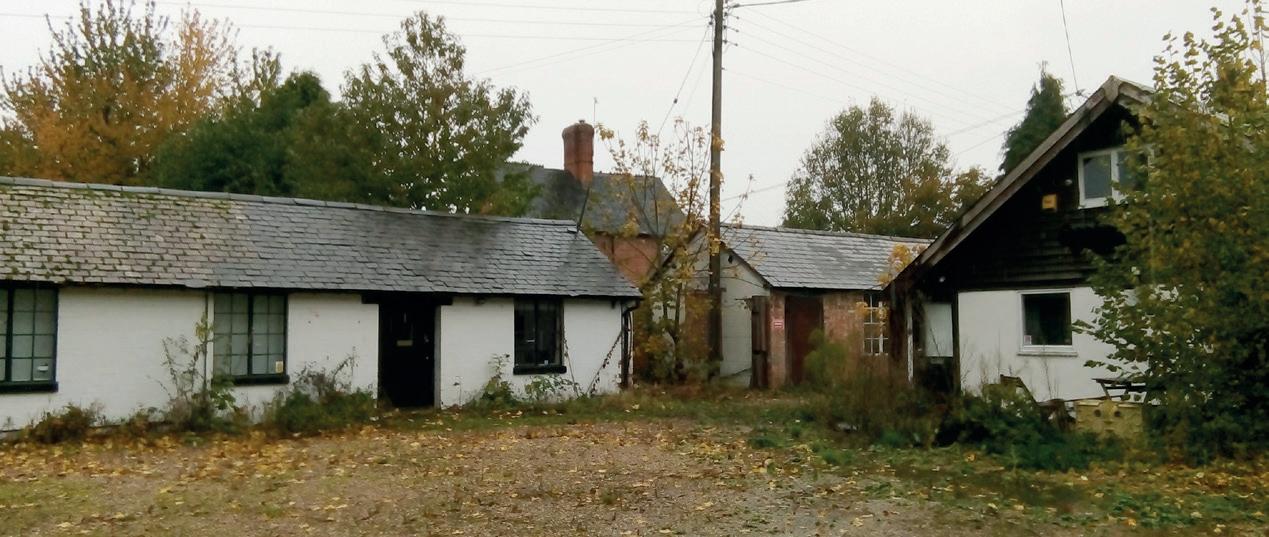

SHELDON BOSLEY KNIGHT…. AREN’T
THEY AN ESTATE AGENT?
The Sheldon Bosley Knight planning and architecture team is made up of skilled and experienced professionals who are able to take on projects of all sizes, types and complexities.
The team’s projects start from the initial informal planning advice, through to the preparation, submission and monitoring of planning applications. Often, they can steer you on the merits of a project in a matter of minutes.
We also have an award-winning design team led by our RIBA accredited architect who can produce full planning, technical and building regulations plans for you in-house.
Our planning and architectural team has considerable experience in planning, case law, building regulations and construction which enables them to guide you through all elements of the planning and design process and to oversee projects from initial conception to completion.
SERVICES WE OFFER
> Barn conversions
> Residential extensions
> New homes
> Occupancy restrictions
> Planning enforcement
> Land registry plans
> Building regulations working drawings
> Listed building consents
> Discharge of conditions applications
> Agricultural notifications



NO, WE ARE SO MUCH MORE THAN THAT!


BANBURY ROAD | PILLERTON PRIORS
Full Planning Residential Development

“ Just a note to say a big thank you for all of your deliberations… I hear it was a close one! Again, I cannot thank you and your team enough.”
Outline and Reserved Matters application for 10 dwellings with associated access.
> The case officer and parish council disagreed on whether the site was within the physical confines of the village boundary.
> The Parish council and ward member spoke at committee in support of the application.
> The application was granted at committee against officer recommendation for refusal.

WALTON HILL FARM COTTAGES | WALTON
Replacement dwellings

Demolition of existing semidetached dwellings and erection of two detached dwellings.
> One of the existing dwellings was burnt out in a fire and was no longer fit for occupation.
> The existing residential curtilages of the dwellings had to be expanded to make room for the larger replacement dwellings.
> There were no objections raised by statutory consultees.

GORSE COTTAGE | HAMPTON LUCY
Two-storey rear extension

Householder planning application for a two-storey rear extension.
> The extension allowed for a complete internal rearrangement of the dwelling to include an additional two double bedrooms, an open plan living area and modern kitchen/diner.
> The Parish council supported the scheme which it felt respected the Victorian style of the original dwelling whilst providing a contemporary living environment for future occupiers.

TYSOE VALE FARM | LOWER TYSOE
New garage

Full planning application for the erection of a new garage building.
> The three-bay garage with storage upstairs was proposed to provide a dry and secure home for the applicant’s motor car collection.
> The garage design included imitation dormer windows to be in keeping with the roof style of the existing dwelling.
> There were no objections from statutory consultees or neighbours.

SMALLBROOK BARN | ADMINGTON
Conversion of traditional agricultural building to dwelling


Change of use under Class Q agricultural building to form dwelling.
> The building won the Building Excellence Award 2017 for Best Conversion of an Existing Building presented by Stratford district council in conjunction with the building control department.
> The curved roof was specially designed for the building.
> Due to policy changes the process from initial inspection to occupation of the dwelling took three years.

LEASOWES LANE | OFFENHAM
Class Q and Class Q Replacement

How it went
How it started

Initially, the planning and architectural team was instructed by the clients to seek Class Q prior approval to convert the existing barn into a two-storey dwelling using the existing footprint and structure of the building. This was approved in early 2023, and whilst it provided a goodsized space, the restrictions imposed by the Class Q process meant a number of compromises had to be made by the clients for their dream home, and the team set about on a replacement scheme. In close collaboration with the clients, the
architecture team moved swiftly to create a Class Q replacement scheme, better suited to the client’s wants and needs.
The new scheme featured traditional metal cladding, to remain cohesive to the rural setting, floor to ceiling glazing to maximise views and a detached three bay garage with solar panels.
Initially, the scheme was met with scepticism from the neighbours, who were unsure about the design and massing of the project, however a response from the planning team soon put any concerns to rest.
In February 2024, the new dwelling including detached garage was approved.
With construction scheduled for later this year, this project is still ongoing. We are currently undertaking the Discharge of Conditions Application and producing working drawings in preparation for the upcoming build. How it finished

“ Fantastic news!! Thank you, we are both very excited and a little bit terrified now it’s all real!
Thanks again for your help”
BROAD MARSTON ROAD | MICKLETON
Conversion of modern agricultural building to dwelling

Change of use under Class Q agricultural building to form dwelling.
> This application was pre-change of government policy to Class Q.
> The building was surplus to requirement for farming operations.
> The property was designed with a modern design having full height glazing and a smooth clean finish.

STOURTON VILLAGE HALL | STOURTON
Enabling development

Plant Demolition of existing village hall and associated buildings and the erection of a single detached dwelling with associated hard and soft landscaping.
> The application was intrinsically liked to the progress of the new village hall application on the opposite site.
> The Parish council supported the scheme as it represented an enabling development.
> A Section 106 Agreement needed to be completed before the application could be approved, tying the planning permission to the village hall.




WAYFIELD GORSE | SNITTERFIELD
Disc Golf Course
Full planning for the change of use of a woodland to a disc golf course.
> The scheme was for an 18-hole disc golf course with varying levels of difficulty.
> The applicant wanted to protect the natural woodland and proposed the course was closed during the April bluebell season to allow the bluebells to go through their flowering process undisturbed.
> Following discussions and a site visit with us, the Parish council removed its original objection and supported the scheme.


ESTATE YARD | WALTON
Full planning application for the erection of three office buildings

Full planning for the erection of three office buildings.
> The vacant existing workshop buildings were in a bad state of disrepair.
> The applicants wanted to bring the site back into use with a number of smaller office buildings that could be rented out to local businesses.
> The Parish council supported the proposals as it would bring a disused site back into viable use and provide employment opportunities in the rural area.
bat box of units
(see

FORMER CONSERVATIVE CLUB | WELLESBOURNE
Change of use to community hub


Full planning application for the change of use of a former Conservative Club into a community hub.
> The aim of the development was to create a multi-functional space in the centre of the town that could be used by the local community, Parish council and youth groups.
> The club had been shut for several years and required a complete internal reconfiguration to provide sufficient separate areas for the multitude of intended uses.
Ground Floor Plan
> The applicant was eager to keep as much of the legacy of the building as possible and cabinets and displays were incorporated into the plans to provide areas for trophies and photos to be exhibited and their history to be explained.
MEET THE TEAM
Daniel Jackson
BA (Hons), Town Planner, Assoc RTPI, Assoc RICS
Custodian / Co-Owner


Indujah Srikaran
PG(Cert) ARB RIBA Architect
Natasha Blackmore da Silva
Bsc (Hons) MSc MRTPI Assoc RICS Associate Director

Charlie Cartwright
Senior Architectural Technician

Dan, Natasha, Indujah and Charlie bring with them a wealth of expertise and knowledge about all aspects of planning and architecture.

