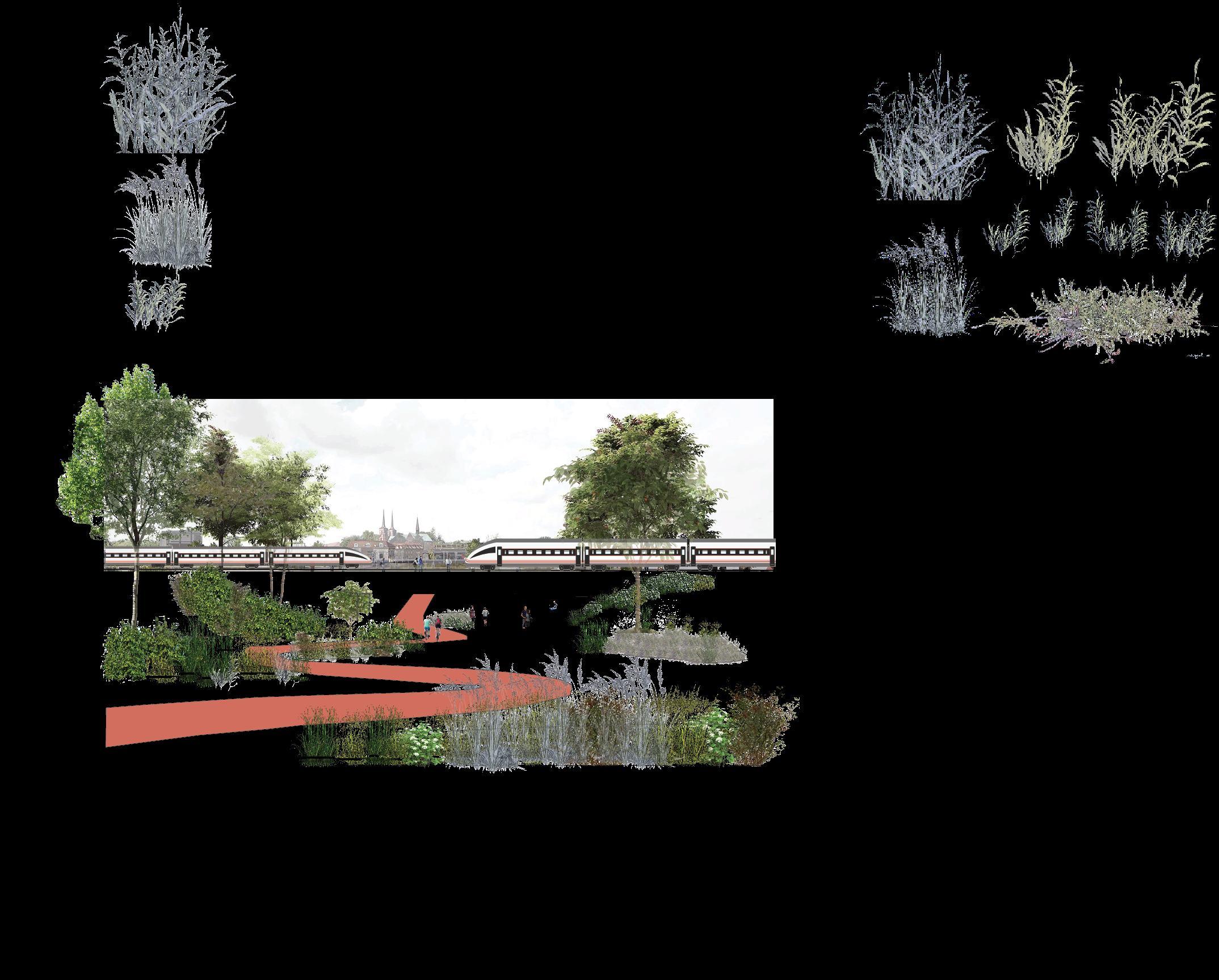
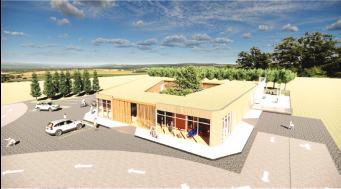
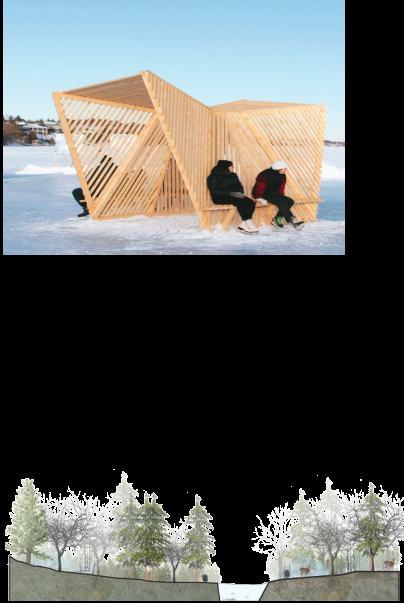
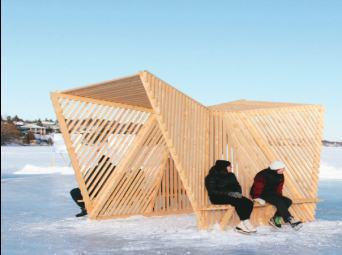
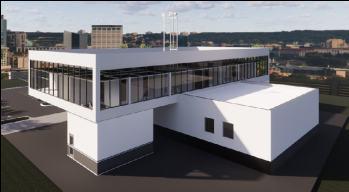
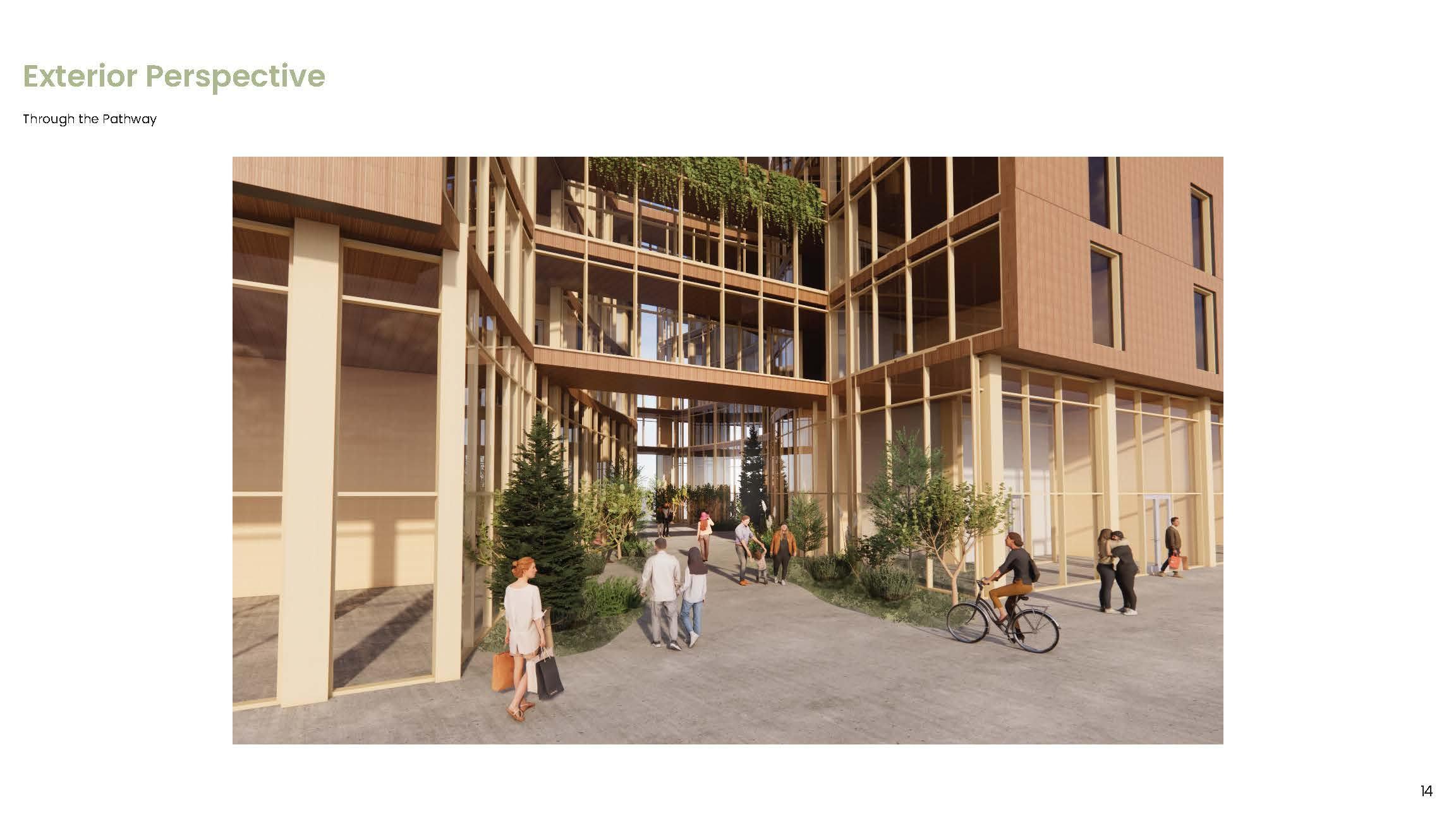







Location | Flour Mill
Materials | Spruce Wood, Metal Fasteners
Located on Perreault Street in Sudbury, Ontario, this preschool project emphasizes a strong connection with nature. Play areas at the back allow direct interaction with the nearby forest. The courtyard, featuring plants and natural elements, immerses children in nature. The building's design harmoniously fits between a church and a basketball court, enhancing the overall learning experience for preschoolers.




Perspective Render






Location | 145 Future Dr, Mississauga, ON
Materials | Spruce Wood, Metal Fasteners
Located in Mississauga, Ontario, this project involves constructing an office building with a primary focus on complying with the Ontario Building Code (OBC), prioritizing safety, and utilizing metal framing and wall structures. The goal is to establish a secure and compliant workspace that meets all safety and structural standards. This attention to construction details demonstrates a commitment to regulatory compliance and a well-designed office space.







Project type | Physical, Educational
Location | Ramsey Lake, Sudbury, ON
Materials | Spruce Wood, Metal Fasteners
Contributors | Emmanuella Aderibigbe, Jesse Caswell, Sophie Fishbein Ouimette, et al.
In December 2021, a team of students completed a project called "The Passage," situated on the frozen surface of Ramsey Lake in Sudbury, Ontario. The station, designed to combat winter winds, offers a space for ice skating, featuring benches for skaters to rest or make adjustments.



Location | Lake Laurentian Conservation area, Sudbury, ON Materials | Wood Siding, and Wood Framing.
In the winter term of 2023, I conceived an Ecological Learning Center situated in a floating conservation area in Sudbury, Ontario. The primary objective of this project was to craft a building that seamlessly integrates into its surroundings without causing harm to the natural landscape. The challenge was to design a structure that not only avoids disturbing the floating elements but also embraces a passive design approach.





Year-round site transformations depicted through seasonal 3D graphic









Location |Sudbury, Ontario
Materials | Wood Structure

Mindful Connections is a proposed health and wellness hub in downtown Sudbury, ON, which prioritizes mindful connectivity between health, wellness, and activity spaces. By focusing on the transitions between spaces, it offers time for reflection and emotional adjustment through a calming buffer between the chaotic urban environment, or energy engaging passages to prepare for activity. These can be achieved by using greenery and daylight to promote physical and mental well-being, and specifically highlighting or reducing sensory aspects. Further, the hub proposes a mixed typology of housing units to provide more families and a diversity of users access to health and wellness in one location.

This section highlights the circulation within the building, showcasing the flow between the parking garage, public spaces, and residential areas.








