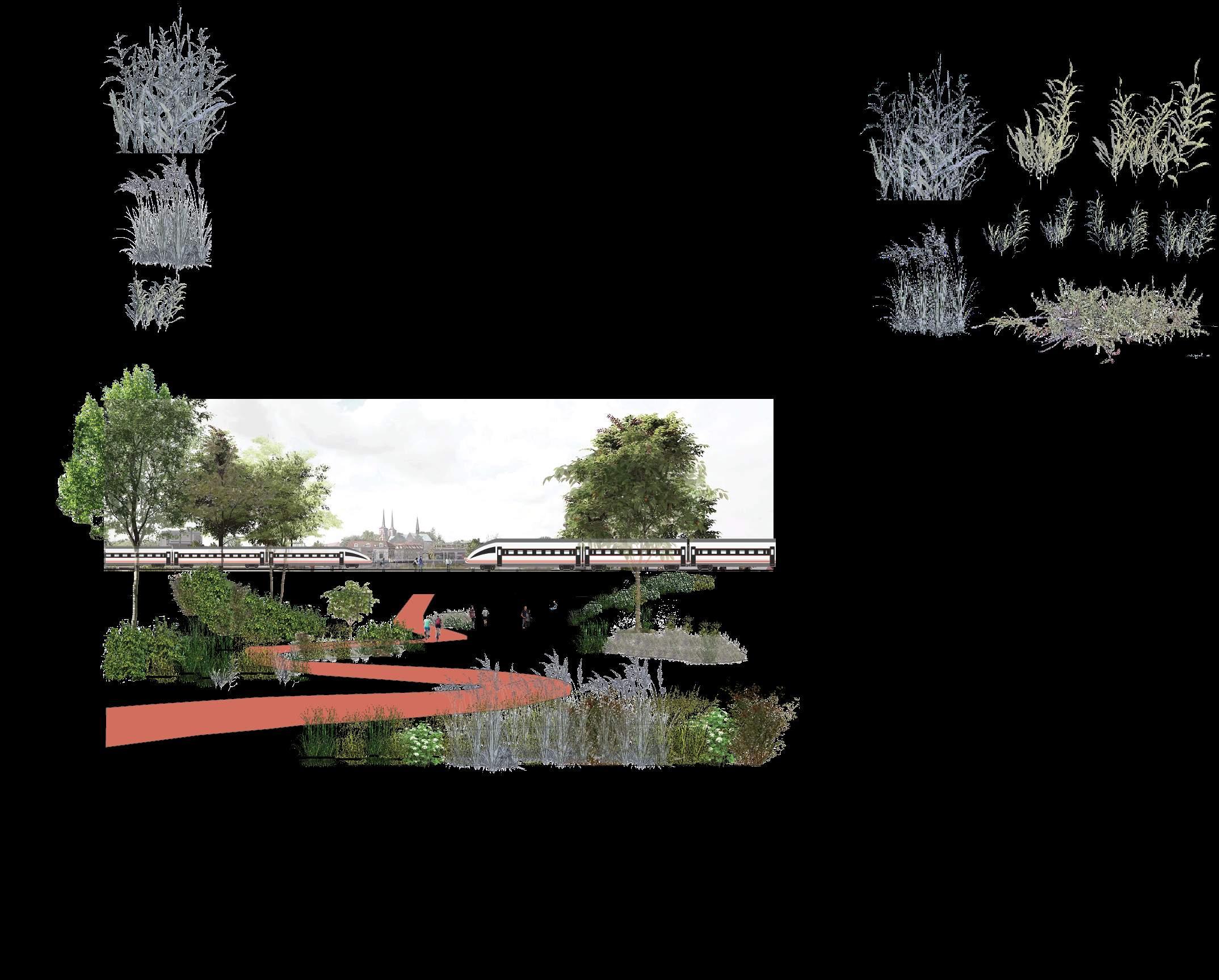 Marina Shehata
Marina Shehata
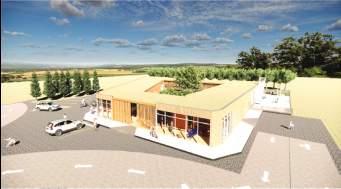
and Learn Daycare/ Preschool 2023-2024
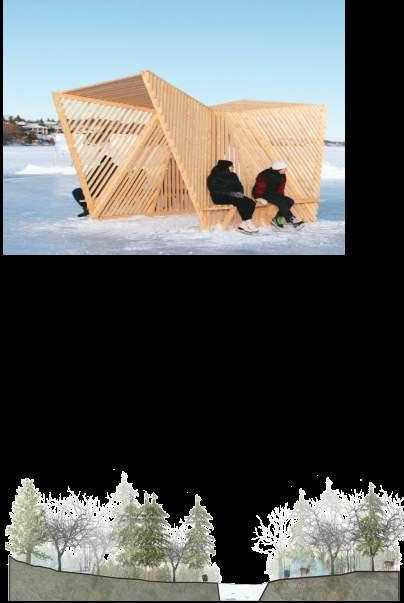
Ecological Learning Center 2022-2023
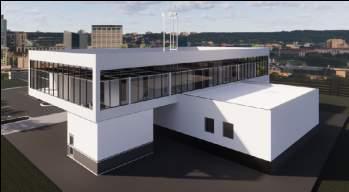
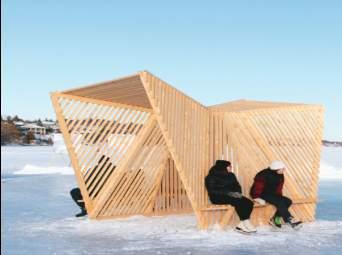
The Passage: Ice Station 2021-2022
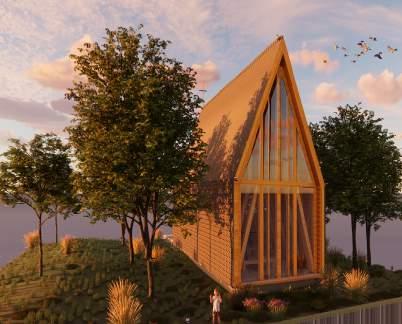

 Marina Shehata
Marina Shehata

and Learn Daycare/ Preschool 2023-2024

Ecological Learning Center 2022-2023


The Passage: Ice Station 2021-2022

Location | Flour Mill
Materials | Spruce Wood, Metal Fasteners
Located on Perreault Street in Sudbury, Ontario, this preschool project emphasizes a strong connection with nature. Play areas at the back allow direct interaction with the nearby forest. The courtyard, featuring plants and natural elements, immerses children in nature. The building's design harmoniously fits between a church and a basketball court, enhancing the overall learning experience for preschoolers.



Scale 1:250

Scale 1:250

exploded
showcasing the courtyard, emphasizing its connection to nature.
Scale 1:250
North Cross-Section
Scale 1:250





Location | 145 Future Dr, Mississauga, ON
Materials | Spruce Wood, Metal Fasteners
Located in Mississauga, Ontario, this project involves constructing an office building with a primary focus on complying with the Ontario Building Code (OBC), prioritizing safety, and utilizing metal framing and wall structures. The goal is to establish a secure and compliant workspace that meets all safety and structural standards. This attention to construction details demonstrates a commitment to regulatory compliance and a well-designed office space.
 3D Exterior View
3D Exterior Render
3D Exterior View
3D Exterior Render






Project type | Physical, Educational
Location | Ramsey Lake, Sudbury, ON
Materials | Spruce Wood, Metal Fasteners
Contributors | Emmanuella Aderibigbe, Jesse Caswell, Sophie Fishbein Ouimette, et al.
In December 2021, a team of students completed a project called "The Passage," situated on the frozen surface of Ramsey Lake in Sudbury, Ontario. The station, designed to combat winter winds, offers a space for ice skating, featuring benches for skaters to rest or make adjustments.



Location | Lake Laurentian Conservation area, Sudbury, ON Materials | Wood Siding, and Wood Framing.
In the winter term of 2023, I conceived an Ecological Learning Center situated in a floating conservation area in Sudbury, Ontario. The primary objective of this project was to craft a building that seamlessly integrates into its surroundings without causing harm to the natural landscape. The challenge was to design a structure that not only avoids disturbing the floating elements but also embraces a passive design approach.





Year-round site transformations depicted through seasonal 3D graphic









Location |Tarnow, Poland
Materials | Wood Structure
This intimate wooden church, situated on a elevated bank along the Vistula River in the village of Tarnow, stands as a unique testament to individual investment in religious architecture in Poland. A departure from the conventional, this serene sanctuary was constructed entirely from wood, featuring a distinctive design where the steep roof seamlessly transitions into the side walls. Remarkably, the structure forgoes traditional windows, opting for a single glass wall that serves as a backdrop to the altar.


This is the long section of the building. The reason why I’ve chosen to do this section, is that it has more details about structures, and materials.
I chose to emphasize the church's structural essence in my portfolio, as it is the focal point of the building. The church is a vast open space, leaving no room for additional features beyond its fundamental structure. The orthographic design of the drawings highlights parallel walls, showcasing the structural integrity from every perspective

