Tutors
Mari Fujita
Ayme Sharma
01
Duration
6 weeks

Tutors
Mari Fujita
Ayme Sharma
01
Duration
6 weeks
Fall 2022
Location
Pine Crescent and W 37th Ave, Vancouver

DEUX is a project that focuses on creating a support system for local single parent families located in Shaughnessy, Vancouver, given it’s rise in prevalence as shown in recent Vancouver census statistics. The project aims to provide affordable and sustainable housing for the addressed population above, while not lessening any of one’s living experiences as well as increasing ways to connect these stakeholders together as an ultimate goal to provide a response to Vancouver’s housing crisis, creating spaces that allows these minorities to thrive.

COMMERCIAL BLOCK
Commercial Block
4 Single-sided glazing
Polycarbonate glazing only facing Pine Crescent to preserve residential block privacy
5 Sliding Windows
Opening facing courtyard to attract population to stay+ allow seating
RESIDENTIAL BLOCK
1 2 3
Residential Block
Parapet
For private rooftop garden access
Double-floor 2BR Units
Maximizing view, sunlight and experience with balconies facing courtyard
Entrance at lower floor
Double-floor Glazing
Translucent Polycarbonate Panels
25 mm Thickness
Double-sided UV protection
Creating large diffused light conditions + Separate private block from courtyard


Serves as a display of the design’s materiality and major facade view. DEUX utilizes thin timber stripes as a way to bring in natural touch and warmth into the design. The stripes are essentially railings of balconies. By extending these stripes from the 3rd floor downwards, the railings become a facade that separates the 2nd floor from the public in order to amplify a sense of privacy.
Showcases double floor 2-BR units that maximizes views towards the courtyard. Also displays rooftop garden design.


Double floor design to maximize daylight and create spacious living room condition
Displays features within one unit along with distinctive high ceiling living room design that enhances spaciousness.


Tutors
Elin Daun Pablo Miranda
Context Spatial Experiments II, Lund University
Duration
1 Term
Spring 2023
Location Øresund Coastline, Sweden

FRAGMENTS is a speculative project in creating a local sustainable food production/cultivation system along the Oresund conurbation, especially on sites that are typically underused/abandoned. Focusing on methods of representation and experimental discoveries, the project delves into possibilities of further utilizing harbours in growing salt-tolerant, edible species, creating a self-sustaining production chain along the Swedish coastline.

The spaces and programmes included in each fragment will adapt according to an expandable grid system that permutates based on the site’s population, configuration, and nearby structures. For instance, if the site is near a harbour with high population, the fragment should consist of an additional program such as a communal food hall.











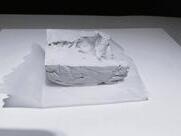






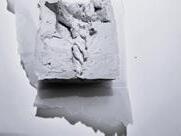


By carving into clay and scanning the carved parts through photogrammetry, the negative cave shape of the carvings were extracted and shown in a wireframe to determine ground conditions. The process was being repeated until a desired ground condition was made, one suitable for plantation and living.


Deck Stairs and Circulation Planting Grounds, Communal Space
Piers/Shipping decks with direct access to railways were chosen as possible intervention locations to facilitate the development of a convenient transport system for goods and material delivery.




Marsh Samphire is a coastal species, a succulent salt-tolerant plant that relies on salt water to promote growth. Harvested Marsh Samphires are often pickled or eaten in salads with olive oil and vinegar. They are known to be highly nutritious and a good source of calcium and iron.


Harvested Marsh Samphires will be collected into sacks, hung onto a rotational wall system for temporary storage before being delivered away. Sea water pumped directly from the harbour will spray onto said sacks to preserve harvested samphires at their best conditions.


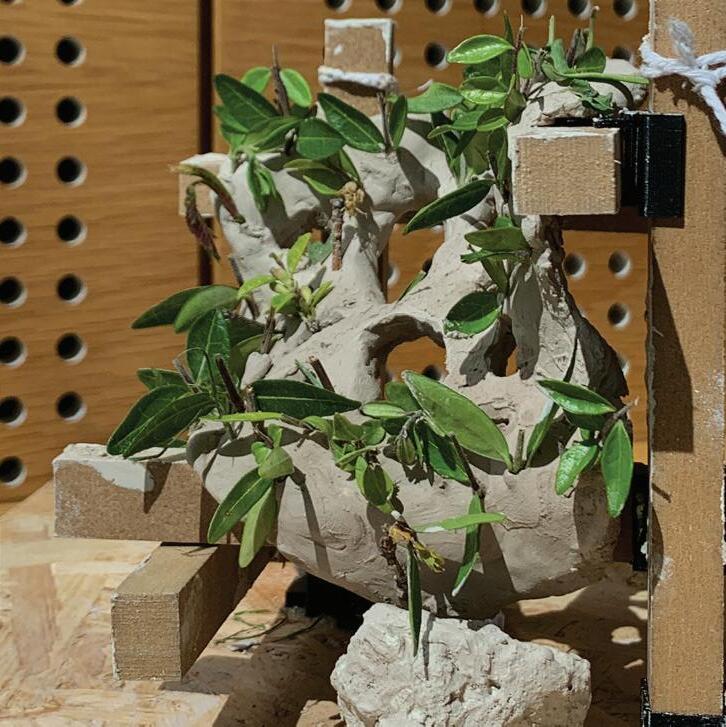




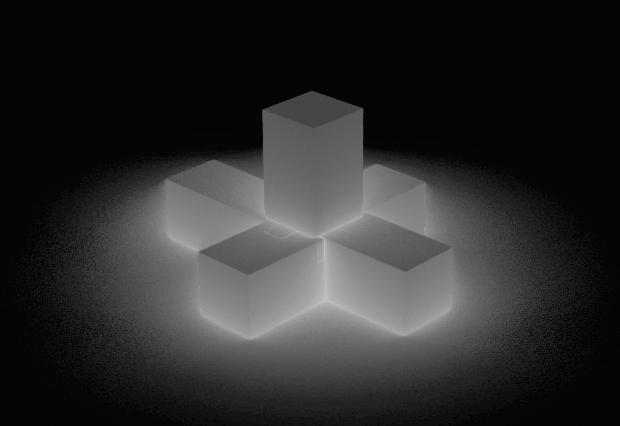
Sectional Plantation Model - Top View
Sectional Plantation Model - Back Close up
Structural Framing
Structural Joints Exploration - Slots
Site Context Mapping
Structural Joints - Final Product
Collaborators
Erik Ivanoff
Context
Landscape, Architecture & Gardens, Lund University
Duration
2 weeks
Spring 2023
Location
SL4 Österlen subtrail in Tomelilla, Southern Sweden

The task of the project is to design an intervention along a chosen part of the Skåneleden subtrail that enhances hiking experience, but also conveys an implicit sense of belonging to nature. THE GRADIENT is thus located on the edge of a meadow, in between a forest of trees, and atop of a flowing stream that is about 20 metres beneath with the aims to fuse and connect the above natural features together, also to provide a resting space/ shelter/viewing point for the hikers.




To create a connection between the site’s meadow, the cliff, and the stream by permutating rectangular/square planes while placing them on different elevations.

Northeast Section
Showcases the design’s physical and visual connection with its surroundings along with its different elevations.

Shows the design’s materiality and context. Due to the site’s rural location, Corten steel was chosen to be the main exterior material as it requires low maintenance and has high resistance to corrosion. The material also creates a cool contrast with the landscape during summer and winter while blending in perfectly with its surroundings in autumn.


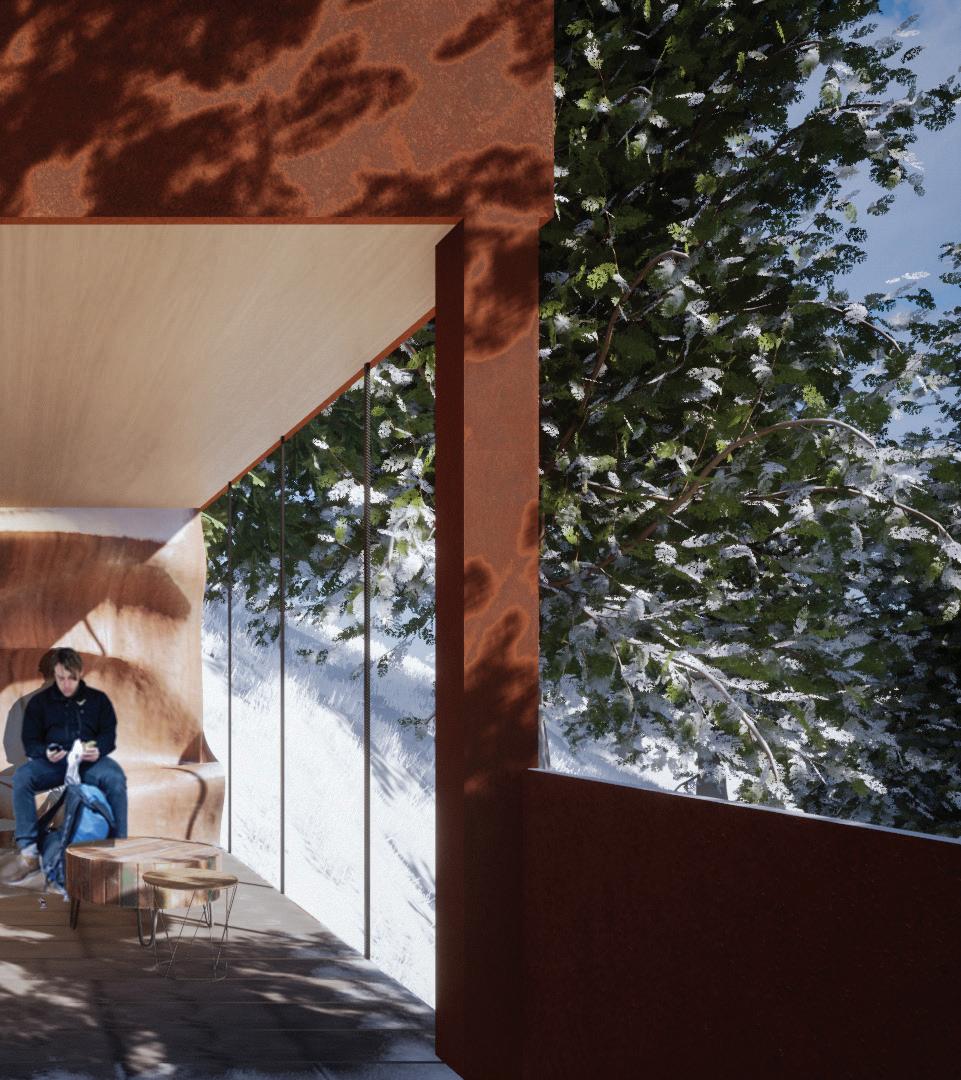

Considering the Arbutus Greenway as a flow of circulation colored with pedestrians and bikers, the design intervention envisions this feature as one similar to the flow of water that comes and goes according to the time of day, thus naming the project “TIDE”. To supplement this concept, the shelter design resembles stacked pebbles next to the river, fostering a sense of gentleness and peacefulness to attract people to stay.



Cut axonometric view showing the design’s internal structural support. Placements of beams, joists, columns and decking were based on calculations according to each material’s l/d ratio.

The design aims to enhance user experience. The existing road condition was altered into one with slight turns to pull users away from the site’s adjacent building to activate the space. Vegetation such as long grass and trees were added to provide shade and create better local habitat.


Tutors
Travis Hanks
Mari Fujita
Duration 7 weeks
Location
Ponderosa Annex A, UBC, Vancouver

By redesigning Ponderosa Annex A into a small multimedia, multi-functional library that also houses a gallery, cafe, and reading room, BEACON is a project that unveils the effect of external forces and programs to building form. Focusing on circulation, program, and sense of safety, the four-storey complex aims to revitalize the originally quiet and secluded site by attracting visitors and student bodies to study and undergo various leisure activities within the building.

The site is located on UBC Campus near West Mall, one major arterial within school grounds. Agronomy Road directly leads to a student residence called Place Vanier, which makes the site a perfect location to serve as a mid-point in between the two as a way to channel population.



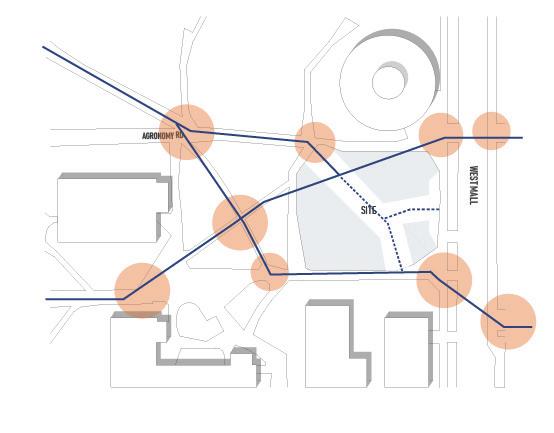
Major circulation routes and their intersections were identified. By connecting the intersections, new routes that cross the existing site were made, thus informing the internal circulation of the design as well as its possible openings.




Highlights pathways of circulating the building based on entrance point and personal necessity.
Displays the distribution of programs and their connections across floors. For instance, the second floor library has a direct staircase that connects to the study area on the third floor.
Vertical Circulation From Agronomy Rd
Vertical Circulation From West Mall
Accessible Circulation
Shortcuts










December 2022


January 2024
