


SCI WAYMART
MARTINA BACARELLA ARCHITECT
Exterior Building Envelope and Site Infrastructure Upgrades
Contract ID: DGS C 1578-009 PHASE 1 October 31, 2019




SCI WAYMART
Exterior Building Envelope and Site Infrastructure Upgrades
Contract ID: DGS C 1578-009 PHASE 1 October 31, 2019
September 16, 2019
Sukhjit Singh Director, Consultant Procurement
35th Floor, Corning Tower
Empire State Plaza Albany, NY 12242
Dear Sukhjit Singh,
The Martina Bacarella Architect (MBA) design team is proficient in the application of design guidelines as set forth by the Secretary of the Interior Standards for Rehabilitation of Historic Properties. This proficiency will maximize efficiency, accuracy and establish the foundation for executing a successful term contract. Martina Bacarella Architect has completed a multitude of historic preservation projects as the Lead Historic Preservation Design Firm and has the technical ability, as well as the experience and passion to provide OGS with successful projects.
Martina has almost 30 years of experience in architecture primarily focusing on historic preservation, restoration, and contextual design. MBA can provide high quality design services for a variety of buildings and facilities for various State agencies. MBA has many years of experience in providing hands-on investigations, non-destructive and destructive testing and probes, paint sampling, writing reports and feasibility studies. MBA has worked with SHPO officers in many states as well as the NYC Landmarks Preservation Commission. MBA has worked on a great number of projects that are on the State and National Register of Historic Places, and individually listed by the NYC Landmarks Preservation Commission.
MBA has worked with many different client types, from private homeowners and businesses, to subsidized coop housing and government agencies on projects including residences, retail, schools, churches, offices, and healthcare facilities. MBA can provide full-service design as well as specialty consulting on exterior restoration, historic preservation, and detailing. As such, MBA is uniquely qualified to provide services that many firms would contract to consultants.
Even though buildings that are listed on the National Register are not required to comply with New York State’s energy codes, MBA has been successful at making historic preservation projects energy efficient. As such we are also prepared to comply with the Governor’s Executive Order 88.
MBA provides a unique combination of design and exterior restoration services; our expertise in both fields is mutually reinforcing. On the one hand, this allows us to provide well considered projects for repair and historic preservation, and on the other hand it allows us to provide properly detailed, appealing new designs that are enriched by, but not rigidly bound to, an understanding of older forms and methods of building.
MBA is conveniently located in northeastern Pennsylvania to easily access New York State. We are just south of New York’s Southern tier and less than 120 miles from Manhattan.
• Centrally located to access New York State OGS properties.
• 30 years of hands-on experience researching and writing about the Northeast’s historic buildings and structures.
• 30 years as a prime architect and consulting architect for historic preservation and exterior restoration projects.
• A small, agile firm wherein you will work directly with the preservation professionals.
Sincerely,

Martina Bacarella, AIA Principal, Owner

Experience: 28 Years
Education: Bachelor of Science in Architecture - University of Virginia
Active Registration: Registered Architect - Pennsylvania, New York
Relevant Experience and Biography:
Certifications:
NYC QEWI
NYC Suspended & Supported Scaffold
Licensed as a Registered Architect for 21 years
AIA Board Member of Northeast PA Chapter
Reference Contact Info:
Name: Michele Noe
Organization: Open Door Medical Centers, Hastings on Hudson, NY
Title: Senior Director, Capital Projects
Phone: 914 907-2424
Email: michelelnoe@ gmail.com
Software Applications:
AutoCad
SketchUp
Photoshop
InDesign
Illustrator
Lightroom
Microsoft Office, Excel
Martina brings an in-depth knowledge of exterior envelope detailing with a passion for historic preservation. Her experience in exterior detailing and restoration began in 1992 when she worked for an architecture and engineering firm in New York City. She was field architect for numerous historic preservation and modern skyscraper restorations focusing on masonry façade restorations; membrane, slate and metal roof restoration. She formed her own firm, Martina Bacarella Architect in 2001 in Brooklyn, NY. In 2004 she relocated her firm to Northeast Pennsylvania while continuing to do restoration work in NYC. Currently she is Board President of Scranton’s Architectural Heritage Association (AHA), where she has been a board member since 2008. AHA is a non-profit corporation founded in 1976 to advocate and promote awareness and preservation of Northeast Pennsylvania’s architectural legacy.
Martina has contributed to numerous multi-million dollar projects throughout the Northeast. She provides a unique combination of design and exterior consulting services; her expertise in both fields is mutually reinforcing. On the one hand, allowing her to provide well considered projects for repair, renovation and historic preservation, and on the other hand allowing her to provide properly detailed, appealing new designs that are enriched by, but not rigidly bound to, an understanding of older forms and methods of building. She has worked on more than 20 jobs that are on the National Register of Historic Places. As owner of the firm Martina is responsible for the day-to-day operations of the firm. This includes client contact, fee proposals, design, employee management, feasibility studies and report writing.
• Slate Roof, Membrane Roof, and Masonry Restoration- Historic Carriage House, Brooklyn, NY *
• New 20,000 SF Clay Tile and Standing Seam Roof Building- Mediterranean Revival HouseDallas, Texas
• Slate Roof and Built-in Copper Gutter, Historic Restoration, Investigation and Feasibility StudyCollege of Mt. St. Vincent, NY *
• EPDM Roof and Masonry Façade Restorations- the Campus of St. Mary of Mt. Carmel, Dunmore, PA
• EPDM Roof Replacement – Bar Association of Lackawanna County, Scranton, PA
• Bell Tower Brick Masonry & Sheet Metal Cladding Restoration, Investigation and Feasibility Study – St. Rose of Lima, Carbondale, PA
• 13-Story Building Masonry Façade and Roof Repairs, Investigation and Technical Report –Brooklyn Navy Yard, Brooklyn, NY
• Cast Iron and Masonry Façade Historic Preservation, 7-Story Building, Investigation and Technical Report – Ballet Tech, New York, NY*
• Repair of Masonry Façade and Roof Membrane Replacement- Williamsburg, Brooklyn, NY
• Brick and Terracotta Restoration , 5 story building – Lower East Side, New York, NY
• Exterior Envelope Consultant for New Standing Seam Roof and Masonry Repair- Chester, NJ
• Exterior Envelope Consultant for Membrane Terrarium on Top Floor – Chelsea, New York, NY
• Membrane Roof Replacement and Masonry Restoration of Townhouses – Chelsea, New York, NY*
• Restoration of Brownstone and Metal Lantern of Lighthouse – Faulkner Island, Guilford, CT*Restoration of Terne-Coated Stainless Steel Shingle Roof and Brick – Farmingdale RR Station, NY*
• New Membrane Roof and Masonry Restoration – Williamsburg, Brooklyn, NY
*denotes a building that is on the National Register of Historic Places

Certificates:
Historic Preservation
Autodesk Revit
Architecture
Autodesk AutoCAD
Licensed as a Registered Architect in New York
Board Member of the Architectural Heritage Association of Scranton, PA
Software Applications:
AutoCad
Photoshop
InDesign
Revit
Sketchup
Microsoft Office
Experience: 28 Years
Education: Bachelor of Architecture- BMS College of Engineering, India
Master of Science in Architecture, Historic Preservation - Texas A&M University
Active Registration: Registered Architect - New York
Relevant Experience and Biography:
Martina and Jayashree have been collaborating since they first met 10 years ago when they began advocating for the preservation of Northeast Pennsylvania’s historic buildings with the Architectural Heritage Association in Scranton. Over the years they have written academic papers on preservation that they have presented together at conferences in Europe, and they have worked on local restoration projects in the Scranton area. Jayashree has been a Clinical Instructor at the Marywood University School of Architecture since 2010 wherein she has taught 4th year design studio and adaptive re-use classes. Jayashree’s skills and knowledge include expertise in energy conservation in historic buildings.
Jayashree brings extensive experience in historic preservation and feasibility report writing to the team. Jayashree and Martina will be working closely in investigating existing conditions and writing the report for this project.
Publications
Energy Conservation in Historic Buildings 1994
The Historic Resources Imaging Laboratory –TAMU
A Preservation Master Plan 1994
A study of alternatives for the Denver South Park & Pacific High Line
Cultural Resource Management
Conservation & Preservation in Modern IndiaTexas A&M University 1993
ACSA conference. Santiago, Chile 2016
Gabriel Fuentes and Jayashree Shamanna
Euro-Academia International Conference. Rome, IT 2016
Gabriel Fuentes and Jayashree Shamanna
Historic Preservation Projects
Spaces And Flows. Hull, UK 2016
Jayashree Shamanna and Gabriel Fuentes
Preserving Transcultural Heritage. Lisbon, Portugal 2017
Jayashree Shamanna
Pennsylvania Historical Association. Scranton, PA 2017
Jayashree Shamanna
Bridge Conference. Shropshire, UK 2017
Jayashree Shamanna and Martina Bacarella
S.ARCH International Conference. Venice, Italy 2018
Jayashree Shamanna
S.ARCH International Conference. Venice, Italy 2018
Jayashree Shamanna and Martina Bacarella
• St. Luke’s Episcopal Church: Scranton , PA. Investigation of Existing Conditions and Feasibility Study for this Gothic Revival church in downtown Scranton.
• Davis Residence, Bear Creek, PA Conditions Report and Feasibility Study for 1890 building
• Crotona Apartments, Bronx, NY: Brick Restoration of Art Deco brick building.
• Saint Patrick’s Church, Catskills, NY: Existing conditions documentation
• One Room School House, Waverly, NY: Grant application, restoration planning, preservation proposal
• Lovat House Restoration, Dobbs Ferry, NY: Conditions assessment report, interior restoration, exterior restoration, historic masonry, roof restoration
• Orange County Firefighters’ Museum, Montgomery, NY – Adaptive reuse, historic preservation, conditions assessment report, feasibility study, renovation, restoration of historic materials
• Miller house museum, Chester, NY - Conservation Assessment Program (CAP) Report
• Brooklyn College Library – Adaptive reuse, building expansion, restoration, interior detailing, building details
• Marymount Middle School, New York, NY– Adaptive reuse, preservation, community and code issues, landmark process, exterior restoration, interior restoration and detailing
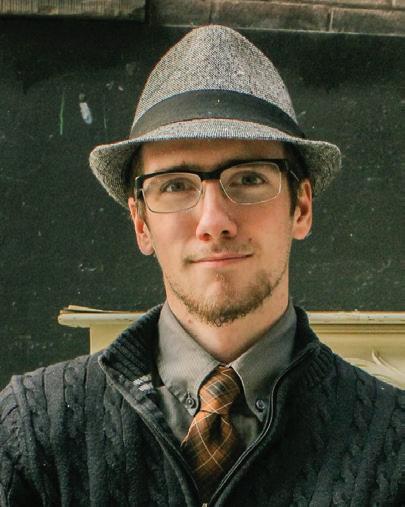
Software Applications:
AutoCad
SketchUp
Revit
V-Ray
ArchiCad
Photoshop InDesign
Illustrator
Rhinoceros
Microsoft Office, Excel
Experience: 5 Years
Education: Bachelor of Architecture - Marywood University Class of 2019
Relevant Experience and Biography:
Prior to joining Martina Bacarella Architect, David had been employed in residential and small commercial construction under two general contractors, doing repairs, renovations, and additions. This experience developed his understanding of conventional construction and has been invaluable in his work in the field. David has studied a wide range of disciplines in architecture and studio arts. He has studied historic processes in blacksmithing and cast-iron metalwork, as well as painting, sculpture, and figure drawing. He is an elected Borough Councilperson for Factoryville Borough. Two and a half years ago he joined the team at Martina Bacarella Architect and expanded his skillset to include knowledge of exterior detailing and historic preservation. He has been involved in every aspect of the design process including schematic design, design development, construction documents, bidding and has performed field inspections.
David’s technical skills are an asset to the team, and he will bring the same value to this contract at the Scranton Cultural Center. David will be verifying field conditions, documenting existing conditions, and attending site meetings. He will be CAD manager for this project and will work closely with the project team to maintain all project costs and schedules.
• Remodel for Exterior Entry Courtyard at Apartment Building in the Soho Historic District in New York, NY- Developed original exterior designs for the laser-cut steel fence, decorative concrete floor, built-in planters and seating, custom laser-cut overhang and lighting.*
• New SBS Roof, PMMA Flashing, Concrete Repairs Brooklyn, NY- Developed membrane roof and stainless steel flashing details for stair and elevator machine room roof. Developed patching details for the concrete structure that is supporting the water tower. Delineated the scope of work for brick replacement, pointing and concrete patching at the stair bulkheads and elevator machine rooms at this 13-story building built under the WPA program.Slate Roof, Membrane Roof, and Masonry Restoration- Carriage House, Brooklyn, NY, Developed exterior details for new membrane roofs, slate and copper flashings; decorative copper built-in gutter; repair cracked brick, selectively re-point existing masonry.*
• Bell Tower Masonry and Sheet Metal Cladding Restoration – St. Rose of Lima, Carbondale, PA. Investigated masonry and sheet metal cladding from a boom lift. Developed measured drawings of the existing tower feasibility study
• Design of Steel Deck for Rooftop Recreation Area - Williamsburg, Brooklyn, NY, Investigation of existing steel structure and tying in a new steel deck with resilient decking. Includes PMMA flashing details for connecting steel into parapet.
• Exterior Renovation of Brick & Roofs, Yoga Studio- Scranton, PA
* denotes a building that is on the National Register of Historic Places

Experience: 8 Years
Education: Architectural Engineering - Penn State University, August 2005-Dec. 2009 Bachelor of Architecture - Marywood University Class of 2019
Relevant Experience and Biography:
Kevin has many years of experience working in the Scranton area. Prior to joining Martina Bacarella Architect he worked for PennDOT, Reuther-Bowen Structural Engineers and a historic preservation firm in Syracuse, NY. Kevin will bring value to the team because of his broad understanding and appreciation of engineering and architecture.
Kevin will be responsible for gathering field data, documenting field conditions, coordinating probe locations, and attending site meetings with the Scranton Cultural Center and DGS. He will work closely with staff to coordinate CAD drawings and maintain all project costs and schedules.Liberty Theatre: Liberty, NY - Restoration and adaptive reuse of 1924 historic theatre converted into a new dinner theatre. Site survey, photography, production of existing drawings, general schematic design.
• Schines Theatre: Auburn, NY - On the National Register of Historic Places. Documented existing conditions of this historic including existing sections, elevations, and details
• Unity Hall: Fort Plain, NY - Town Hall project for this historic masonry structure -verification of dimensions and surveying, photographing existing structure for renovations under a FEMA grant following flood damage
Microsoft Office, Excel
• Trinity Church: Syracuse, NY - Church to brewery, surveying, production of existing plans, sections, elevations, photography, initial schematic design. On the National Register of Historic Places.
• Homer Town Hall: Production of working drawings for restoration of historic 1906 building including plans, sections, elevations, details, alternates, door and window schedules, and revisions to those drawings.
• E.J. Apartments: Binghamton, NY - Historic Endicott- Johnson Medical Building converted into senior housing, primarily worked on as-builts
• Sherburne Inn: Sherburne, NY - Restoration of the historic inn. Revisions to working drawings, laying out construction documents.
• Port Jervis-Matamoras Bridge - Plans and construction management for PennDot.


EDUCATION
Bachelor of Architectural Engineering, Structural Emphasis
Penn State University
PROFESSIONAL LICENSES
NJ, NY, PA, VA, MA, NC, PR, OH
PROFESSIONAL AFFILIATIONS
American Institute of Steel Construction, Member
National Society of Professional Engineers, Member Pennsylvania Society of Professional Engineers, Member
Penn State Society of Engineers, Member
National Counsel of Examiners for Engineering & Surveying (NCEES), Certified
As President of Reuther+Bowen, Marc is responsible for the strategic direction of the company and serves as a catalyst for growth and creativity. His energetic drive, ability to innovate, and commitment to service foster a firm-wide culture that embraces challenging and complex projects. With over 24 years of professional experience, Mr. Bowen is the engineer-of-record for many noteworthy and award -winning projects throughout the east coast United States and Puerto Rico.
Mr. Bowen’s success in the architectural community stems from his drive to seek innovative and cost -effective solutions to complex engineering issues. Together with his technical knowledge of building systems, and a background with construction field experience, regularly aids the overall design team in steering many difficult and challenging projects to success. In addition to new buildings, he is experienced with major renovations, additions site development, and construction management services.
William J. Nealon Federal Building and US Courthouse, Scranton, PA
Rehabilitation of this historic downtown federal facility. The project included detailed survey and evaluation of the masonry wall systems with attention on the large cornice at the roof parapet. Work also included treating lintels and spandrels above the windows in the brick masonry.
Victoria Theater Hotel, New York, NY
Redevelopment project for the conversion of a historic theater in Harlem to a 27-story, 390,000 sf hotel. A 2story masonry façade was salvaged and incorporated into the project.
Wilkes University, Barre Hall, Wilkes Barre, PA
Renovation of a 3-story brick masonry mansion into university apartments. Project details included repointing and replacement of loose and degraded masonry, removal and replacement of windows and repair of existing step cracking and failures.
Gill Memorial Library at the Paul House, Paulsboro, NJ
15,000 gsf public library which includes a 8,000 gsf addition to the historic colonial Paul House. The house structure was completely rehabilitated and incorporated into the library functions.
Susquehanna University, Library, Selinsgrove, PA
Renovation of the University library. The building was constructed in 1928 and had gone through one major expansion. The project required diagnosing the original structure to confirm removal of some past modifications to eliminate a mezzanine and to install new MEP systems and ceilings
Church of The Epiphany, Sayre, PA
This project consists of a structural stability assessment and analysis of the existing church constructed in the early 20th century. Subsequent to our analysis, we are proceeding to structurally retrofit the building to correct inadequacies and to install a new elevator and to support major MEP upgrades.
Fordham University, Cunniffe House, Bronx, NY
Provided structural support for the design team for the multi stage renovation of the façade. This landmark building is one of the oldest on the Fordham Rose Hill Campus, dating from 1836.
The Roth Building, Scranton, PA
This project included the renovation and rehabilitation of an existing 4-story historic structure of 30,000 sf. The building was built in the early 1900’s. Renovations included rehabilitation of the façade, addition of two stair towers, reinforcement of inadequate framing, replacement of roof structure and re-framing of abandoned elevators and internal stairs.
Penn State University, Stephen A. Adler Athletic Complex, Altoona, PA
New, 60,000 gsf expansion to the existing 46,000 gsf building. The addition will include a new 3,500 seat basketball arena for NCAA Division III events, a new fitness area, new weight training area, new locker rooms, new offices for the expanded athletic department staff, new coaches ’ offices, player meeting rooms, and faculty offices.
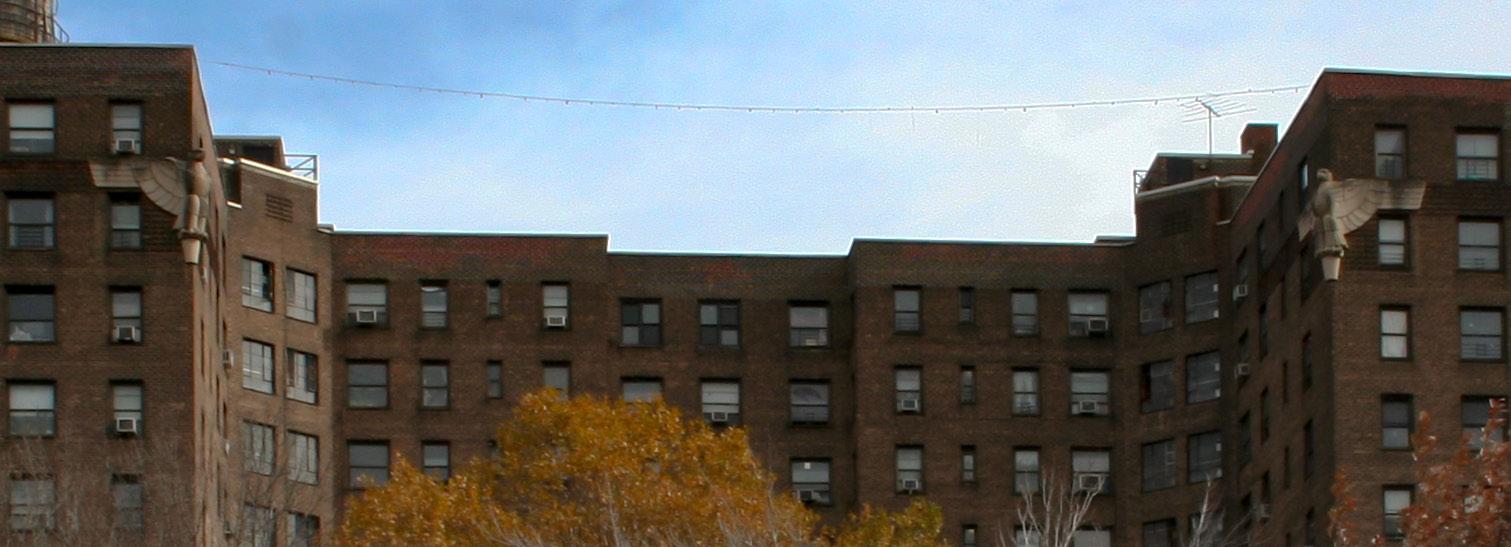
Parapet and Masonry Facade Repairs, New Roofs
Brooklyn, NY
Owner: HDFC
Construction Cost: $1.1 Million
Completion Date: Summer 2017
Contact: Melvin Turner
Phone: 347-733-3542
Email: mturner@prestigemgt.com
Unique and challenging projects are viewed as opportunities at Martina Bacarella Architect (MBA). Choosing complicated projects has enabled our designers to gain valuable experience in building a foundation of broad technical expertise. Projects requiring technical complexity and innovative thinking are a welcomed challenge for us. A strength of ours is the ability to focus on projects requiring one or more of the following attributes: Technical Complexity, Innovative & Creative, Proactive Project Management, High Quality Services, Teamwork & Leadership, Significant Capacity and Resources. Below is an example of a project that highlights our ability to problem solve design solutions.
Also known as Wallabout Houses, the 13-story building was built as a WPA public works project during the Great Depression to house naval soldiers that were stationed at the Brooklyn Navy Yard. Today it is affectionately referred to as the “Eagle Building” because of the large limestone eagles on the buildings’ corners that can be seen from throughout
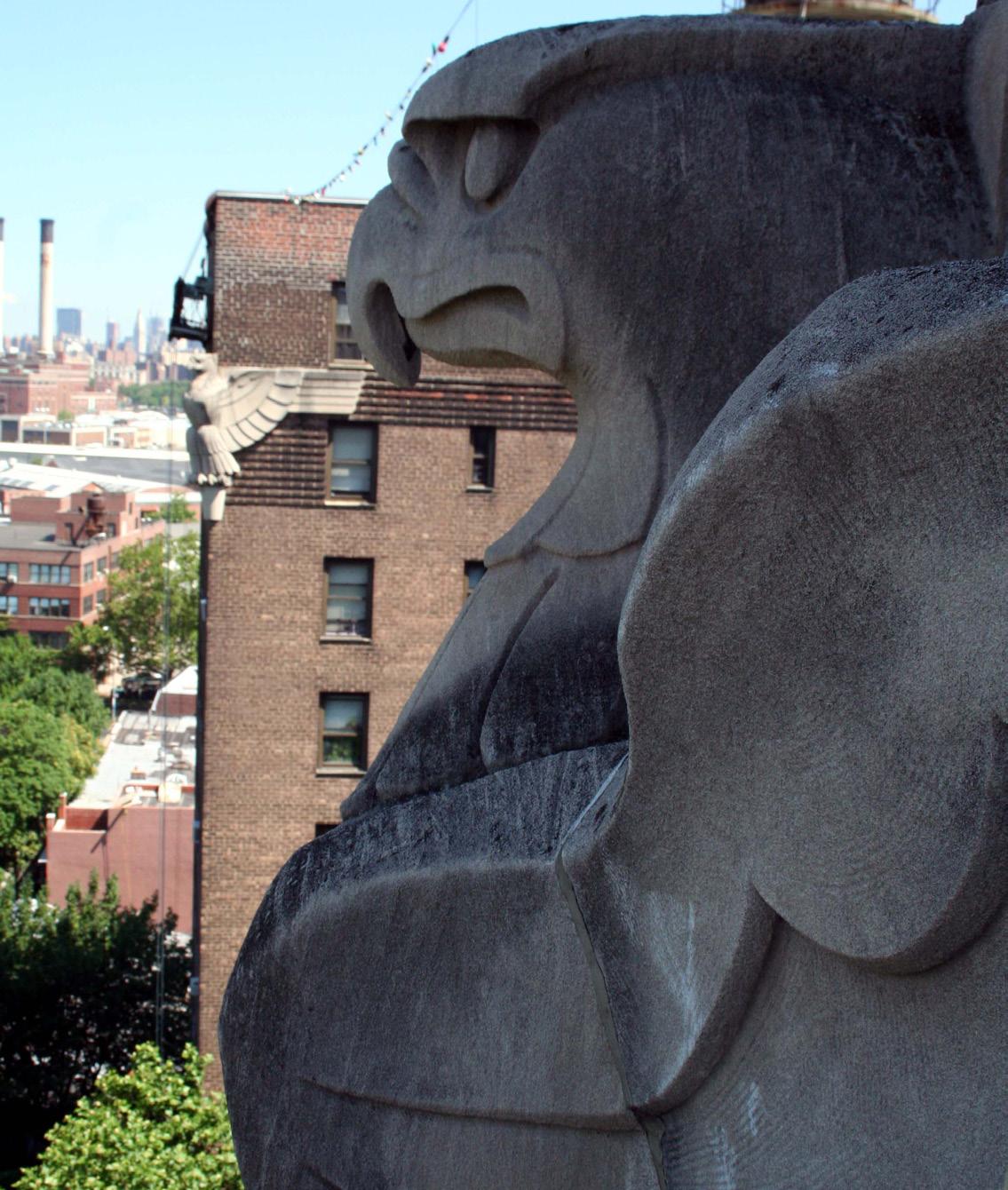
the surrounding historic Brooklyn neighborhoods that date back to the 17th century. It is now a government subsidized residential co-op building.
MBA has been the architect of record for the building for more than 10 years. In 2007 we prepared technical reports after hands-on investigation from swing stage scaffolds. We worked closely with the building’s shareholders and New York City’s Housing and Preservation Department (HPD) in developing a
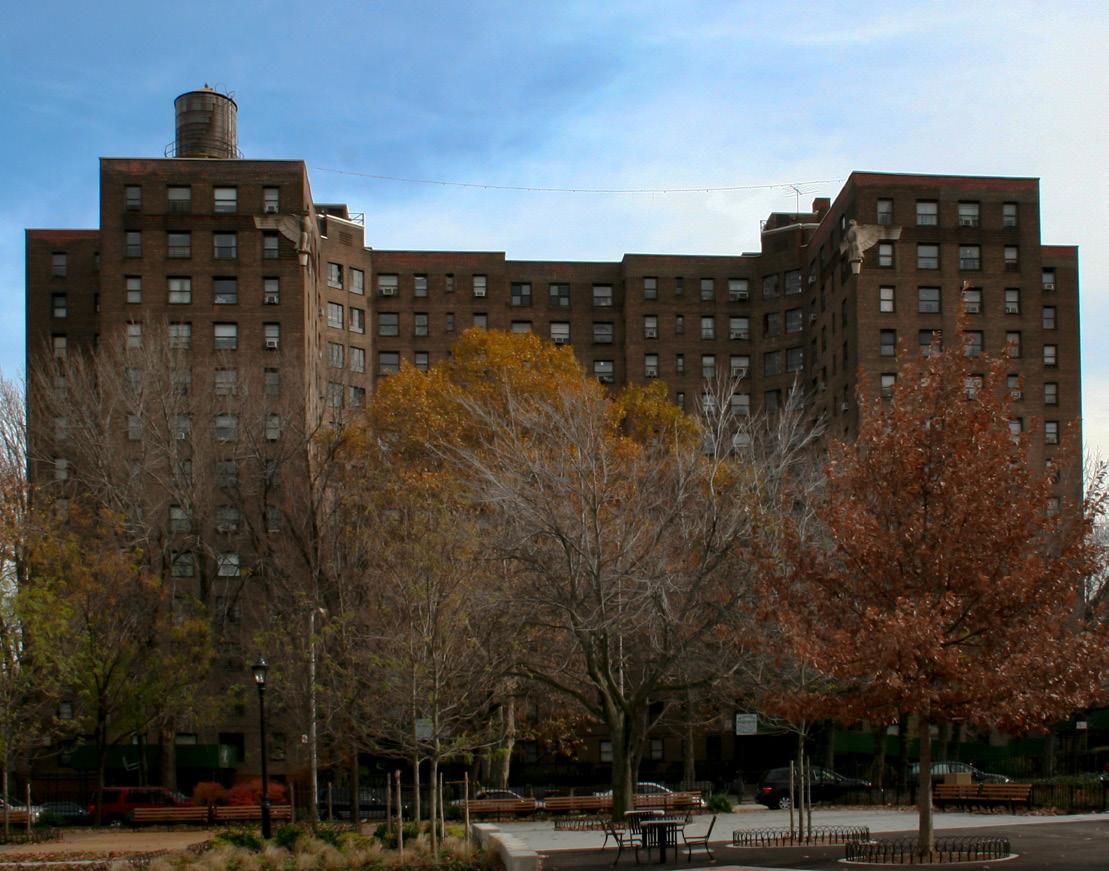
scope of work, drawings and specifications for replacing the slate sills with cast stone and stainless steel pans; replacing spalled brick at the facades and parapets; resecuring, and re-caulking the aluminum coping covers at the parapets: repointing the brick and limestone; applying a waterproofing clear coating; pinning back the parapets with helical anchors and replacing the built-up roof membrane with an SBS roof system and stainless steel flashings and PMMA flashings at roof penetrations. The project was publicly bid and we successfully worked with the lowest bidder.
There were numerous site conditions that made the job challenging. The work had to be completed while the building was fully occupied. The building is 13 stories tall, 156,000 square feet and has 158 residential units. Additionally, there were other capital restoration projects going on at the same time (window replacement, chimney flue repairs and elevator upgrades).
In short, some of the parameters for the masonry restoration included the following.
1. All facades had to be investigated from hanging scaffold prior to repair operations. We documented all existing masonry conditions from the scaffolds. We offered design solutions for protection at the street level for pedestrians and residents. Sidewalk bridges and fencing were used selectively and cost effectively throughout.
2. We developed an innovative detail for the new sill detail. We replaced the existing bluestone sills with more affordable custom designed cast stone and had a unique method for anchoring it and flashing it with stainless steel pans.
3. Prior to masonry work, the existing windows had to be removed (under a separate contract). This entailed removing the asbestos containing sealant at the window surrounds, too. We were responsible for overseeing the asbestos abatement contractor’s work and the air monitoring by an on-site testing agency.
4. Throughout construction we had weekly field meetings with representatives from HPD, managing agency, the cooperative’s shareholders and the contractors.
5. After masonry repairs were completed, we had to sign-off on the work by visually inspecting it again from scaffold. We had to set up parameters for keeping masonry dust from infiltrating the building and keeping residents safe. We specified specific paints so as to minimize scraping of steel lintels and to keep lead paint dust down to a minimum.
6. Based on our investigation from scaffolds we were able to use the money allotted for the whole project on areas that really needed it. For example, less brick replacement was needed than originally thought and we were able to use those funds for repointing areas that needed it.
7. There was money left over from the original contract and we were able to use if for additional required work –replacing roof membranes at the egress stair bulkheads and repairing spalled concrete at the water tower.
Needless to say, although the MBA design team had undertaken many complicated design tasks prior to this project, the ultimate success of the project would take numerous hours of developing innovative design concepts as well as endless hours of field inspections and meetings. We successfully completed the project in 2017.

DGS Contract ID:1578-009
SCI Waymart - Exterior
Building Envelope & Site
Infrastructure Upgrades
Reuther + Bowen/ PRINCIPAL/Civil Engineer
Mark Bowen, PE
Civil Engineer
David Lapatka, PE
CADD/ Designer
TBD
Martina Bacarella
Architect
Prime Firm
Project Manager/ Lead Preservation Architect
Martina Bacarella, AIA
Restoration Architect/QA Manager
Jayashree Shamanna, RA
Architectural Designer
Kevin Boyle, AAIA
CADD/ Architectural Designer
David Truitt, AAIA
Additional Personnel
Vincent Sgarlatta
Reuther + Bowen/ Principal/ Structural Engineer
Mark Bowen, PE
Structural Engineer
Thomas Murphy, PE
CADD/ Designer
TBD

The purpose of this preliminary Work Plan is to present to the Department and Client Agency the detail required to successfully execute and control the multiple projects, facilitate communication among project stakeholders, and document approved schedule baselines. The work plan is a living document and is expected to change over time as more information about the project becomes available.
Martina Bacarella Architect (MBA) provides historic preservation services to commercial, governmental and residential clients. MBA has the necessary expertise to design complete historic preservation design solutions. The staff at MBA has extensive experience not only in the design of historic preservation projects but experience out in the field to make sure that our solutions are appropriately executed by contractors. Our unique experience gives us the perspective to provide our customers with functional designs that maximize value and minimize life cycle costs. This extensive experience and technical knowledge will allow all design activities to be managed in-house with principal, Martina Bacarella, leading the design of these systems. Martina and Jayashree have personally trained and mentored all MBA personnel in the design and inspection of their solutions.
The project work plan was developed based upon certain key assumptions as noted in the Project Program Statement published on 07/26/19. Any changes to these assumptions may impact the project schedule, projected costs, the project scope and/or the project quality. These assumptions are:
• The goals of this project support the vision, mission, and goals of SCI Waymart and the Department of General Services as outlined in the PPS.
• The initial review of previous project documentation and the allowance for further detailed investigation by the design team allows for all work to be properly addressed.
• The established timeline is reasonable and doable. The phased construction approach supports early success and continued improvement.
• DGS management has assigned adequate budget for the development and implementation of this project which will include prioritized project bid alternates.
• Effective, adequate, and appropriate levels of communication occur between the Using Agency, the PA DGS and the project team during all phases of the project.
• The framework of deliverables for the project follows the established requirements of the DGS Procedure Manual which avoids excessive detail in order to ensure a common understanding, flexibility, and adoption of the project goals.
• Implementation of the e-builder system ensures proper accountability and timely execution of all project tasks through project completion.
The purpose of the staffing plan is to make certain the project has sufficient staff with the appropriate skills and experience to ensure a successful project completion. Below is a detailed list of the roles and responsibilities of the key personnel. This list will be updated as the project progresses.
Key Agency Personnel
The Department (DGS) - TBD
Design Project Manager - TBD
SCI Waymart - TBD
Department of Corrections - TBD
Key Site I Project Personnel
Facilities Director - TBD
Institution Personnel - TBD
County Personnel - TBD
Serving Utility Personnel – TBD
* Additional Personnel will be added as all roles are defined
Martina Bacarella Architect I Prime Firm - Key Design Team Personnel
Project Manager I Principal-in-Charge/Lead Architect – Martina Bacarella, RA, AIA
As the Project Manager Martina will be responsible for the overall project performance and will support the DGS Design Manager with all procedures and processes for the success of the project. She will coordinate with all project participants as well as the entire design team to ensure that all methods and goals as outlined in the term contract projects are being followed and attained. Martina will be responsible for all design activities for the project, obtaining project information, design of multiple solutions to upgrade the systems, develop the Project Management Plan, cost estimates, site survey, phasing plans and the delegation of all project tasks associated with meeting the goals of the project. Other responsibilities to include:
• Develop project objectives and the SoW by reviewing all supporting project documentation, preliminary field investigations and conferring with DGS Management.
• Determine project responsibilities by identifying project phases and elements; assigning personnel to phases and elements; reviewing bids from contractors.
• Determine project specifications, completing technical studies and preparing cost estimates.
• Determine project schedule by studying project plan and specifications; calculating time requirements; sequencing project elements.
• Maintain project schedule by monitoring project progress; coordinating activities; resolving problems.
• Control project plan by reviewing design, specifications, and plan and schedule changes; recommending actions.
• Maintain all procedures of collaboration and coordination.
• Maintains DGS and MBA reputation by complying with federal and state regulations.
• Contribute to team effort by accomplishing related tasks as needed.
As the Quality Manager for this project Jayashree will be responsible for ensuring the quality of the procedures and deliverables. She will work directly with Martina to establish the Quality Management Plan and will be responsible for monitoring and updating this plan as the project progresses. She will work directly with the project team to ensure that all the DGS standards of design, schedules, and milestones are being met. An outline of her duties are as follows:
• Perform daily reviews of the project documentation as necessary to achieve the quality expected in the drawings and specifications for all work under the contract. Performed on and off site.
• Work with the Project Manager to establish the schedule, budget, and project milestones.
• Develop and update the Quality Management Plan.
• Work with all disciplines to ensure that coordination activities are being followed.
• Communicate all problems, potential solutions and methods of corrections to the Project Manager.
• Assist with the development of the Risk Management Plan (if applicable).
• Review of all available project documentation.
• Support preparation of cost estimates.
Jayashree will review all designs to make sure that the plans are code compliant and meet the high level of quality expected by both OGS and MBA. She will be responsible to review all the existing project documentation to gain a thorough understanding of the existing site conditions.
Kevin will serve this project as the Assistant PM and Architectural Designer. He will work closely with the Project Manager and will be responsible for communicating all project information, procedures, deadlines and all other important project details along to the design team during all stages of the project. Christian will be responsible for drafting plans during the conceptual design phase and a rough calculations of project costs. He will also review all plans prior to going to the Quality Manager for review. Christian will assist with field investigations, review the existing project documentation, attend meetings, and will lead the designs from concept through construction. Project duties to include:
• Assist the Project Manager with all preliminary stages of design including the concept plans and details.
• Review of plans prior to QA check. He will assess work carried out is in accordance with DGS procedures and policies.
• Communicate project activities, schedules and other important project information to the design team.
• Assist in recommendation of solutions to any problems encountered in the design and bring to the attention of the Project Manager.
• Assist in ensuring that all building codes, requirements and other project regulations are met.
• Listen to and report any staff concerns to the Project Manager.
• Assist in the review of all supporting documentation.
As the Lead Architectural Designer, Kevin will coordinate with the team for the design of the architectural details necessary to achieve the objectives of the project. Responsibilities will also include project specifications.
IT/CADD Manager I Architectural Designer and Detailer – David Truitt
David will serve as the IT/CADD Manager and Architectural Designer and Detailer for the project. In this role he will be responsible for setting up the initial CAD backgrounds, site plan, roof and floor plans, building enlarged work area plans and develop the existing and new building sections and details to meet OGS Standards. Responsibilities will also include site survey, design, layouts, and the development of project specifications.
Principal I Reuther + Bowen – Marc Bowen, PE
Structural Engineer | Reuther + Bowen - Thomas Murphy, PE
Civil/Site Engineer I Reuther + Bowen – David Lopatka, PE
Aside from the many years of experience that our design team has, our strongest asset is our knowledge of designing, bidding and completing construction administrative services and our understanding the scope of work at project initiation. This is the first step of a successful project. Once the project is fully understood, assigning the right team with the most experience in the specific building type is evaluated and assigned. A project Manager is selected and acts as the liaison between the team and the client. A Project Management Plan (PMP) is developed for each project regardless of the size and complexity. This process allows our team members to fully understand their role and responsibility throughout the design and construction of every project. Martina Bacarella Architect (MBA) has established an organizational flow of management and task delineation for all projects. This process is initiated at the project kickoff. Our Project Manager works closely with the QA Manager in order to determine the needs of each project by conducting the following crucial steps:
• Analyze the Requirements
» Type of Service
» Level of Expertise
» Availability
» Cost
• Define the Staffing Plan
» Discipline Needs
» Available Resources
» Cost
• Provide
» Personnel
» Schedule
» Price
Interdisciplinary coordination is instituted at each deliverable milestone to eliminate conflicts during construction. Our Quality Management Plan has enabled our team of architects and engineers to provide a proven quality assurance program, which greatly reduces change orders and provides a tight bidding set of documents.
Quality Control is monitored by implementing the following:
• Understanding the requirements of the project and ensuring they are being met.
• Established budgets and milestones are being reached.
• Scheduling and coordination of technical meetings.
• Project progress is on target.
• Communication with owner, team members, and project stakeholders.
• Any issues are resolved, and deliverables are consistent.
Martina Bacarella Architect strives to have continuity within the firm with respect to staff, procedures, and standards. To continue the success of the firm, staff continuity plays a significant role. Team performance improves when team members work together over time or are given the opportunity to communicate their ideas and possible solutions to the team. MBA strives to keep our personnel in a position that the individual skills of our staff are highlighted and enhanced with every project. Team familiarity within our small firm greatly impacts our performance in a positive way for our clients.
Principal of MBA, Martina Bacarella, has developed methods to enrich the value of his staff by acknowledging and implementing key factors for successful projects.
Staff Continuity is enhanced by realizing these key factors:
• Coordinating Activities - In order to promote communication and minimize conflict and confusion on project teams.
• Integration of knowledge to innovate - Communication between team members so that information is shared, and the end result will be a knowledge based, innovative solution to problems that may arise during the project.
• Response to change- Team members must be prepared and expect changes to occur. This adaptability ensures that projects continue without delays.
• Learning the expertise of each individual - Each individual has a strength and brings knowledge to a task. It is one of the most important aspects of continuity so that expectations are not made, and each team member has the ability to reach success.
Project Management:
Today’s competitive business environment demands cost effective solutions to client’s complex construction needs. Our fundamental belief is that a successful construction project needs sound technical leadership. At MBA we provide an architectural design driven approach to the construction process. We build upon our experience as design and construction professionals to deliver a solution tailored specifically to the client’s individual needs. Our project implementation teams are composed of seasoned design and construction professionals who value cost effective design and engineer maintainability into the systems. Through our detailed project scoping process design complexity is evaluated and alternatives are compared before proceeding. Once a design concept is finalized, we perform a potential problem analysis before the final design phase to identify issues. Using this procedure problems are resolved in the design stage not in the construction phase where they are costly to rectify.
Our approach is to identify early on in the process, the key components of the total cost and focus on effective cost management throughout the project’s duration. Understanding shutdown requirements and start up/commissioning requirements through our scheduling process helps minimize material and labor costs and prevent overruns. Our cost control system is fundamentally integrated with the planning and scheduling system to ultimately deliver a project within budget
MBA executes all design, maintenance and construction services following a rigorous planning procedure. This process requires that all activities are identified with necessary equipment, materials, labor, and task durations. With all tasks strictly defined implementation plans can be finalized and risks identified and ultimately mitigated. Using this system allows intelligent decision making related to shutdown work. Our system of Critical Path Method scheduling has been successfully implemented on numerous projects.
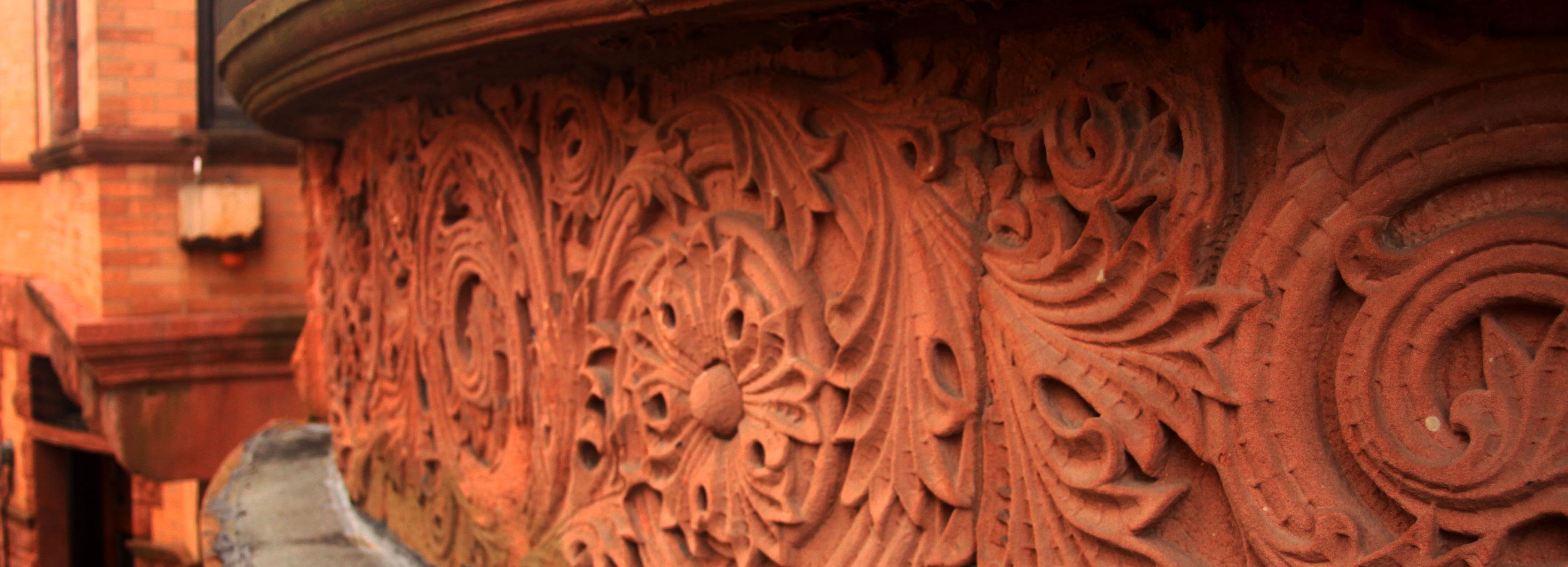

Historic Preservation
Falkner Island, CT
Managed by: Stewart B. McKinney, the Natural Wildlife Refuge, and Falkner’s Light Brigade
Construction Cost: $250,000
Completion Date: 1999
This lighthouse was commissioned in 1801 by Thomas Jefferson and has continued to lead merchant ships safely to harbour in Long Island Sound for 200 years. It is the second oldest extant lighthouse in Connecticut and is listed in the National Register of Historic Places.
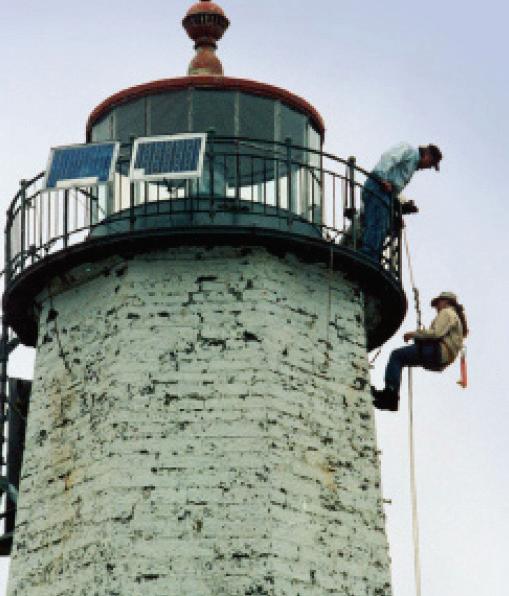
Work included restoration of original windows, lantern, and cast iron spiral stairs. Restoration efforts had to be carefully coordinated around the nesting schedule of the world’s largest breeding colonies of the endangered Roseate Tern (the nesting season is May through August).

Inspections and Technical Reports
Masonry and Roof Restoration
Brooklyn, NY
Owner: HDFC
Construction Cost: $1.1 Million
Completion Date: Summer 2017
Contact: Melvin Turner
Phone: 347-733-3542
Email: mturner@prestigemgt.com
Also known as Wallabout Houses, the 13 story building was built as a WPA public works project during the Great Depression to house naval soldiers that were stationed at the Brooklyn Navy Yard. Today it is affectionately referred to as the “Eagle Building” because of the large limestone eagles on the buildings’ corners that can be seen from throughout the surrounding historic Brooklyn neighbourhoods that date back to the 17th century. It is now a government subsidized co-op building.
We have been the architect of record for the building for the past 10 years preparing technical reports after hands-on investigation from scaffolds; and working with the building’s shareholders and New York City’s Housing and Preservation Department in developing a scope
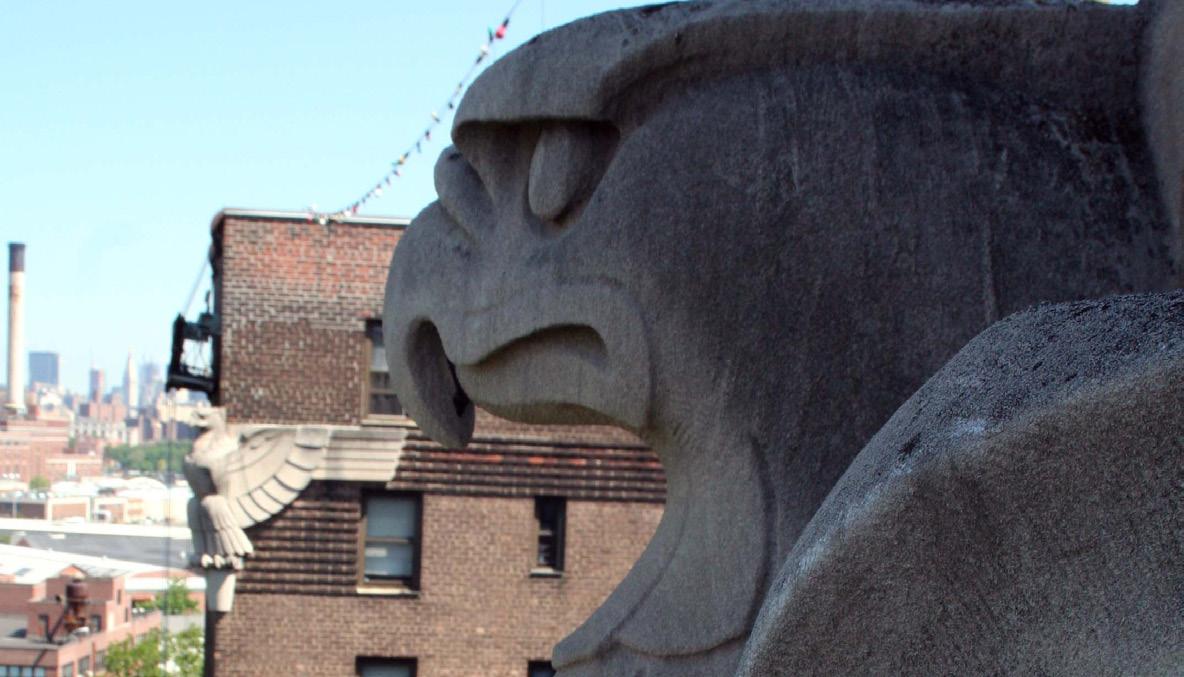
of work, drawings and specifications for replacing the slate sills with cast stone and stainless steel pans; replacing cracked brick; re-pointing the brick and limestone; applying a waterproofing clear coating; replacing membrane roofs; pinning back the parapets with helical anchors; reattaching and re-caulking the aluminium coping covers.
The brick masonry building is 13 stories tall and 156,000 square feet and has 158 residential units. It’s a government subsided cooperative. The work was publicly bid and we successfully worked with the low bidder.
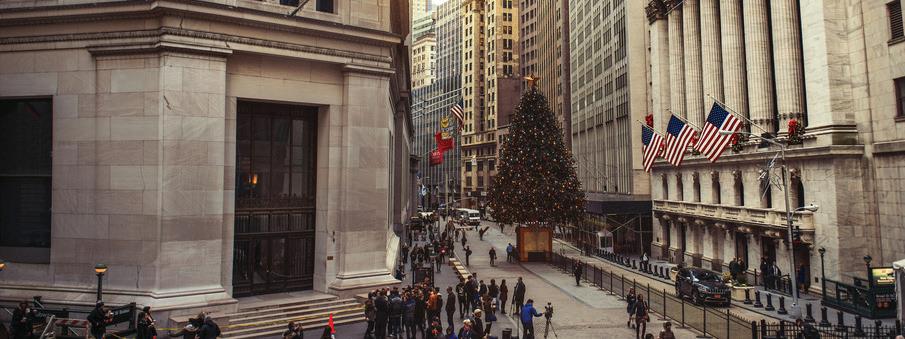
Façade, Window, and Roof Restoration
New York, NY
Owner: JP Morgan Construction Cost: $10 Million Completion Date: 1998
Located across the street from the NY Stock Exchange, this 37 story building was built in 1928 for Equitable Trust Company. At the time it was one of the 20 largest office buildings in the world. In 2003, it became a luxury condominium development called “Downtown.”
Restoration of JP Morgan Façades on Wall Street, Broad Street and Exchange Place included Dutchman Repairs of limestone; steel lintel replacement; sill injection grouting; steel window restoration; replacement of cracked brick; façade cleaning; and replacement of lead coated copper roofs and flashings. This project is on the National Register of Historic Places.

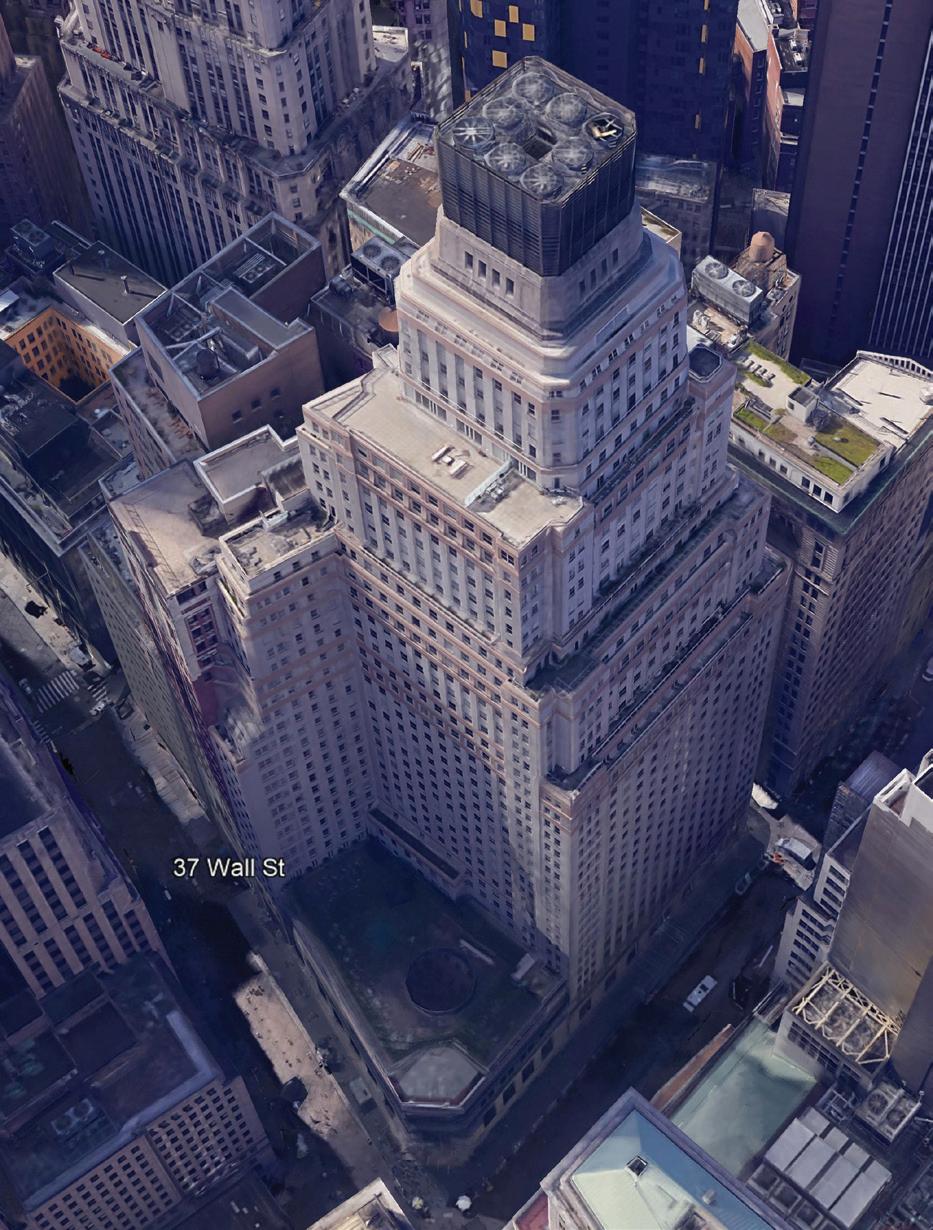

Bell tower Inspection and Feasibility Report for Sheet Metal and Masonry Restoration Carbondale, PA
Owner: Diocese of Scranton
Construction Cost: $665,000
Completion Date: January 2019 (report)
Contact: Father Price Phone: (570) 287-2991

Located in Carbondale, PA, at the north east end of the Lackawanna Valley , The Church of St Rose of Lima has been a cornerstone of the community since it was believed to be built in 1842. The inspection and report entailed several site visits during which conditions were observed and documented. The inspection was done from the exterior, using zoom lens photography, and a boom lift, and from the interior, getting overall field dimensions, and documenting conditions from inside the upper portions of the belfry. The Initial report focused on the state of the sheet-metal cladding of the upper portion of the bell tower. The painted sheet-metal was chipped and pealing, and in some places was deformed and pulling away from the wooden structure beneath. The report also detailed extensive masonry damage adjoining the sheet-

metal portion, and around the arches above the entrance. A second inspection later expanded on this damage and possible repair strategies which were added to the report. The report includes a thorough description of work that should be done, as well as cost analysis and projected fees.
The feasibility report is being used to raise funds for the restoration work.

Historic Preservation, Inspection and Technical Report, Roof, Window and Façade Restoration Riverdale, NY
Owner: College of Mt. Saint Vincent
Construction Cost: $350,000
Completion Date: Spring 2012
Contact: Michele Noe
Phone: 914-907-2424
email: michelenoe@gmail.com
The Administration Building (Smith Hall) is individually listed by the NYC Landmarks Preservation Commission and is also on the National Register of Historic Places. The building dates from 1857-1859 and is an early example of the Romanesque Revival Style. It is considered one of the few remaining and finest examples of the style in New York City.
We were the lead on this project, there were no consultants. We investigated storm damages at the dormers and slate roof from a boom lift. We prepared a technical report for the College’s insurance company and then prepared drawings for the restoration of the roof, dormers, new membrane roof system, built-in wood and copper gutters, interior finishes, electrical work, and restoration of wood windows and brick masonry. We obtained approvals from the NYC Building
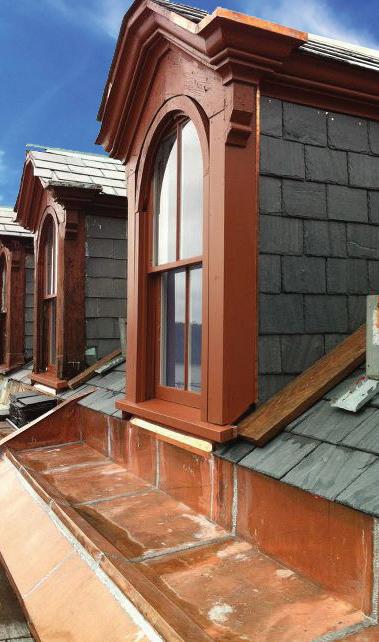
Department and NYC Landmarks Preservation Commission. We performed periodic inspections throughout the construction phase. What made this project challenging was that the building was occupied by teachers, students and staff during restoration. Access to the building had to be maintained at all times. Existing building materials tested positive for asbestos and lead and we had to come up with a plan for safe removals per EPA standards.
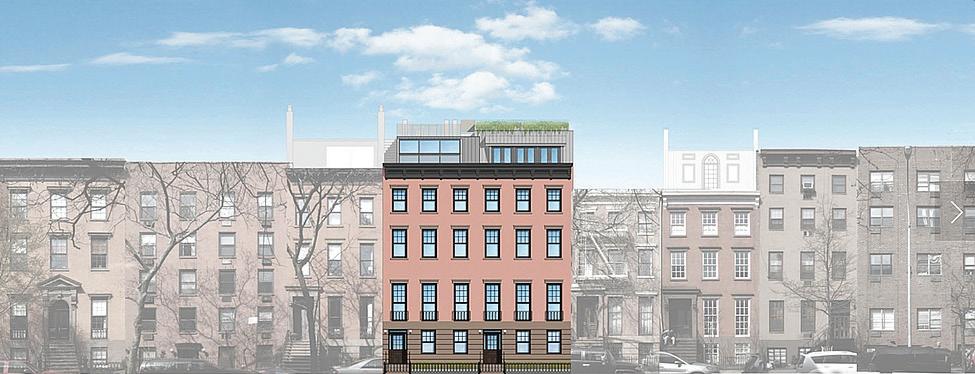
New Metal Clad Rear Façade and Roofs
New York, NY
Owner: Twin Town Houses Condo Assoc
Construction Cost: $4 million
Completion Date: Summer 2017
Lead Architect: Calvert Wright Architecture
Contact: Calvert Wright
Phone: 212-475-3531
Email: info@spatialdiscipline.com
We served as exterior detailing consultants for Calvert Wright Architecture PC on this project. These twin townhouses on an historic Chelsea block were built by a single owner in 1851. In subsequent years the townhouses were converted to individual single-family residences and later converted again to single-room occupancy hotels. The project includes a meticulous restoration of the historic façade with a vertical and horizontal expansion to maximize floor area. The building includes nine residential units, six of which will have direct access to landscaped outdoor space. This renovation has been praised by the Landmarks Preservation Commission as well as the local Community Board 4. We designed the front metal cornice to match historic details whereas for the rear façade we were allowed to create a modern version
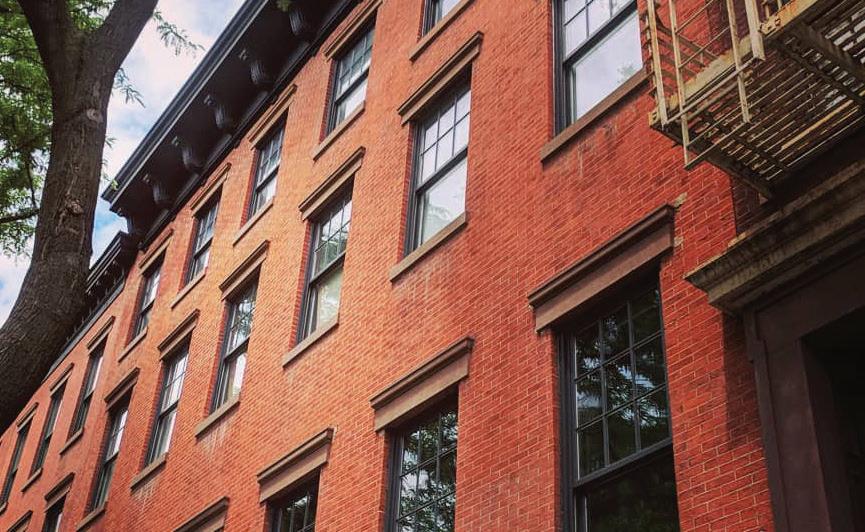
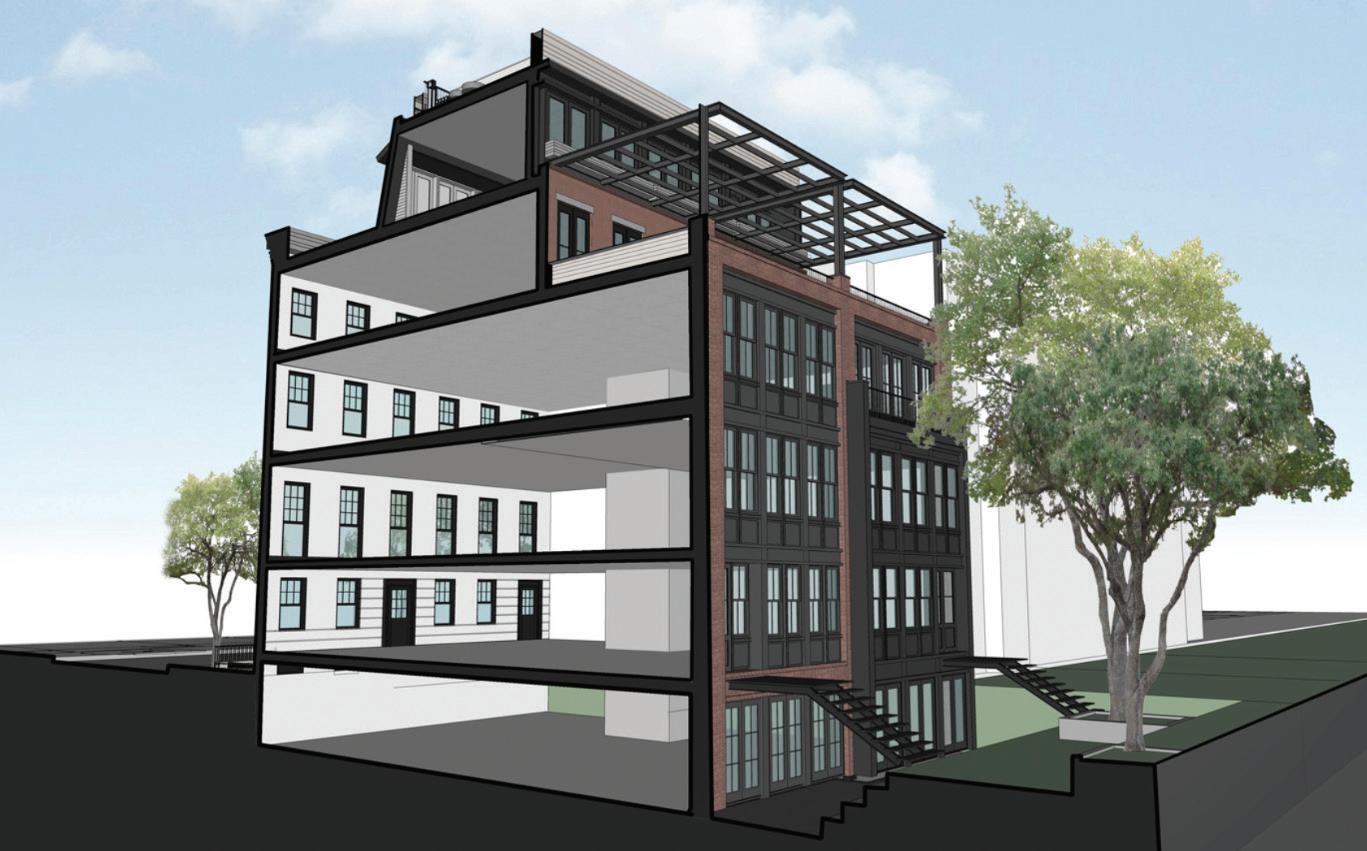
of a metal clad “tea porch” (an historic feature exclusive to the area). Penthouse structures and setbacks were clad in standing seam sheet metal, too. We provided all exterior envelope details for this building including footing details, membrane roof details, and guardrail connection details.
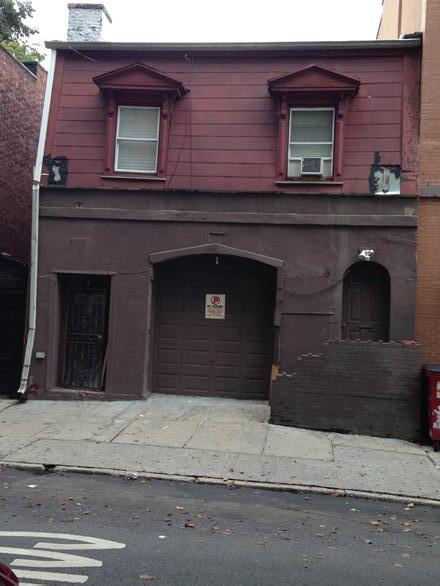

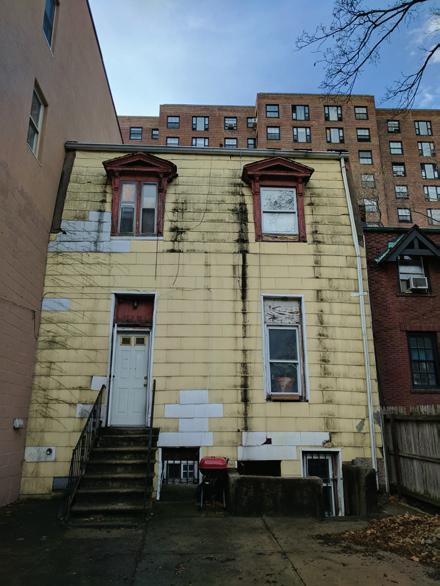
305 LINDEN STREET, SCRANTON, PA 18503
295 MADISON AVENUE, 12TH FLOOR, NEW YORK, NY 10017
PHONE: (570) 224-1934 - (646) 652-8405 EMAIL:
305 LINDEN STREET, SCRANTON, PA 18503





wood windows, and restored masonry (under the existing stucco). The interior will be gutted and reconfigured, restoring the garage functionality, dividing the living spaces.
For the new rear addition we designed metal clad windows to recreate the look of historic metal
NYC Landmarks Preservation Commission and a “beautiful Cinderella project.”

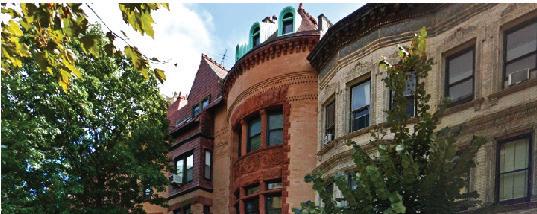
Façade, Window, and Roof Restoration
Brooklyn, NY
Owner: Single Family Residence
Construction Cost: $3 Million
Completion Date: Summer 2012
Contact: Rick Weisfeld
Phone: 917-731-0556
Located in the Park Slope Historic District of Brooklyn, which is also on the National Register of Historic Places, this townhouse boasts intricately carved brownstone details and metal roofed dormers. This gem stands out in an area already known for it’s beautiful architecture on tree-lined streets.
We investigated existing conditions from a lift and roof tops and prepared measured drawings for filing with the New York City Landmarks Preservation Commission.
Work entailed preservation and restoration of mahogany windows, metal and slate roofing, carved brownstone, and brick masonry. A quarry for the original brownstone could not be found and some of the brownstone had to be replicated with cementitious materials to match the brownstone. We performed inspections during construction operations.

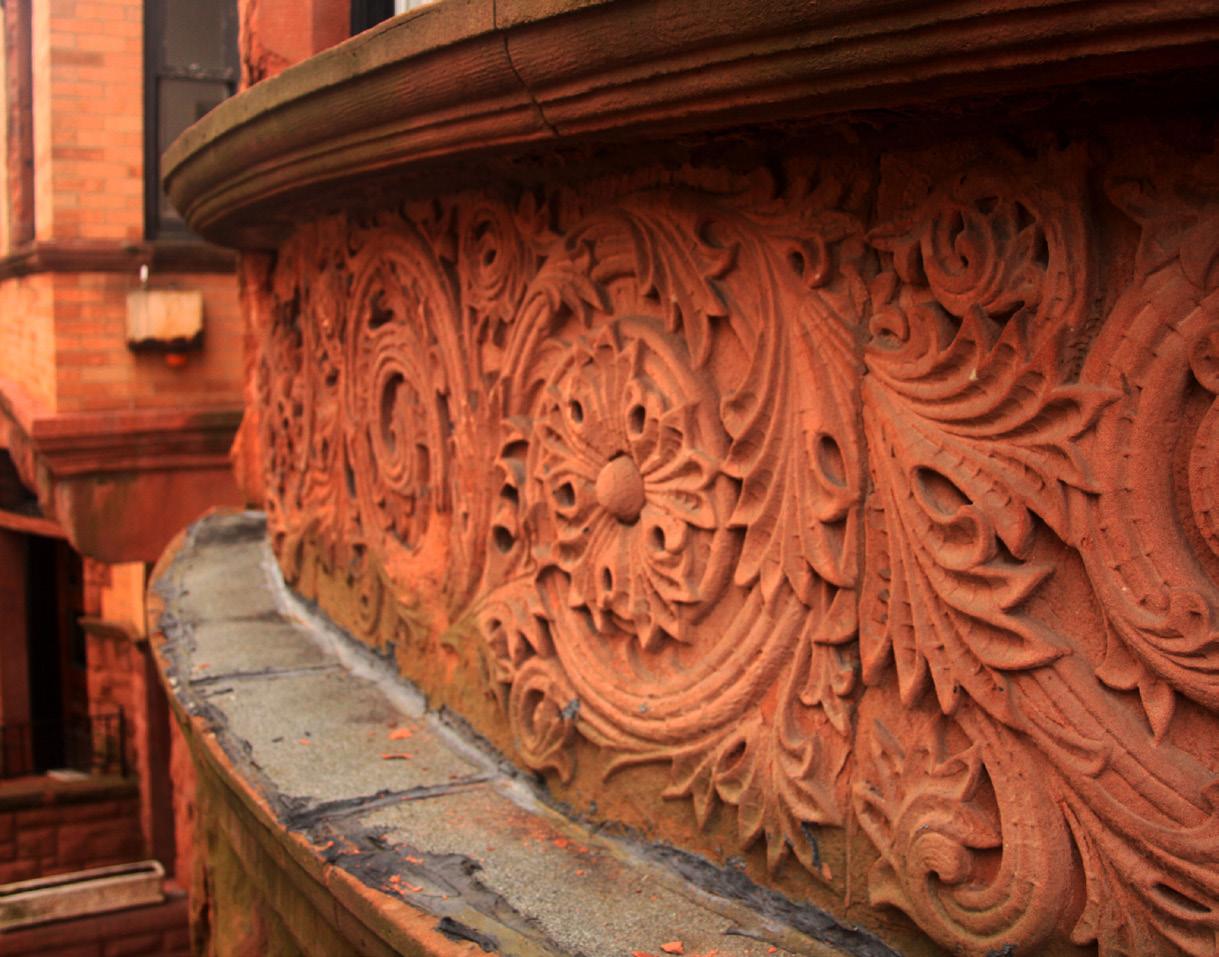
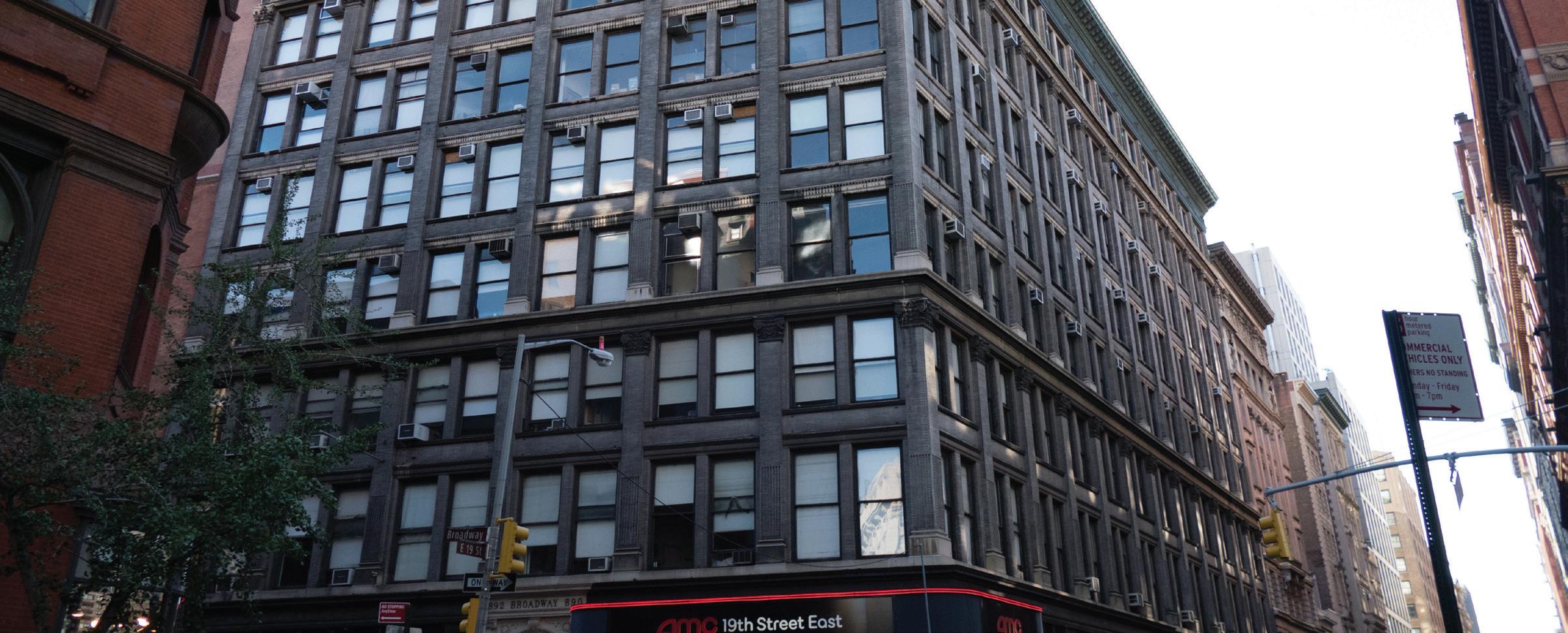
Façade Inspection, Technical Report, Façade Restoration
Manhattan, NY
Owner: Ballet Tech and the American Ballet Theatre
Construction Cost: $350,000 (2010 restoration)
Completion Date: 2010, Spring 2016
890 Broadway is an 8-story building built in 1896 on the corner of Broadway and 19th street. This location is part of the Ladies Mile Historic District of Manhattan, NY which is on the National Register of Historic Places. The detailed and close inspection of the façade was performed through the use of hanging scaffolding by Martina and her team. The team also evaluated the condition of the brick masonry, limestone sills, terracotta capitals, copper cornice, and cast iron decorative lintel covers via visual inspections and probes.
After obtaining this information on the building conditions, Martina’s team prepared field reports for filing with the NYC Building Department and obtained permits from NYC Landmarks
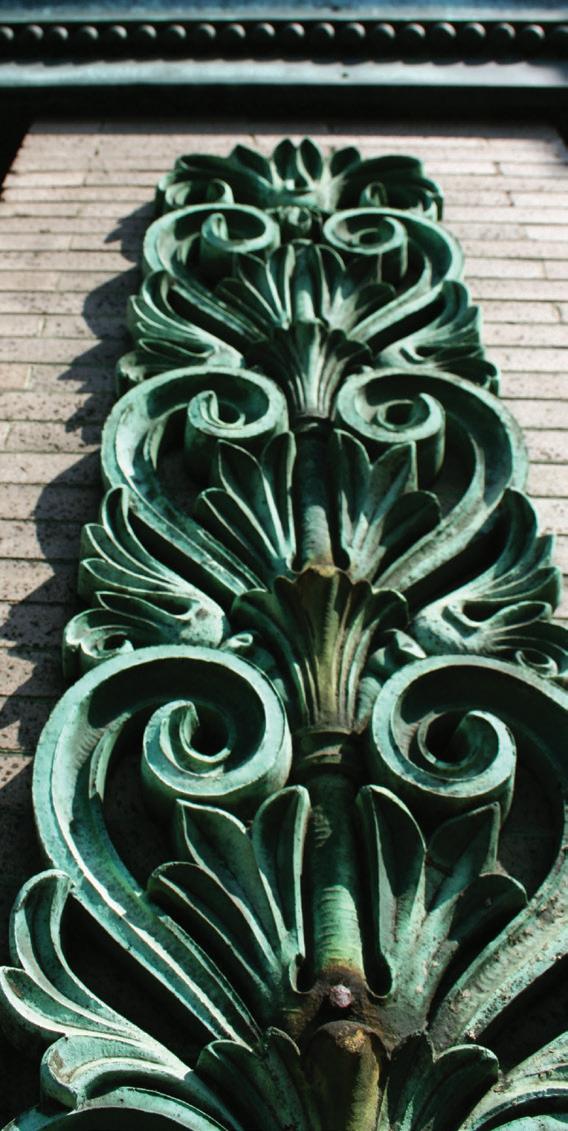

Commission.
prepared construction documents for the repair work and performed construction administration services during construction operations. These operations included the repair of brick masonry and decorative cast iron lintels.

Exterior Restoration Rendering and Zoning Proposal
Scranton, PA
Owner: Tom Hoppel
Construction Cost:
Completion Date: In progress
Contact: Tom Hoppel
Email: tomhoppel@gmail.com
This project in the heart of Scranton’s Historic Iron Arts District, shows the potential that this neighbourhood has. The objective was to show how the exterior restoration would improve the building, and the surrounding area. The Iron Arts Building is planned to house a Yoga Studio and Cafe with traveling Yoga Instructors form different countries. This corner building will serve as an anchor to future revitalisation of this and surrounding blocks of South Scranton. It will encourage further restoration and revitalisation, of the community. Similar projects nearby have had positive impacts to the community like the Elm Street Project, which helped to improve street fronts of buildings and establish neighbourhood resource centers.
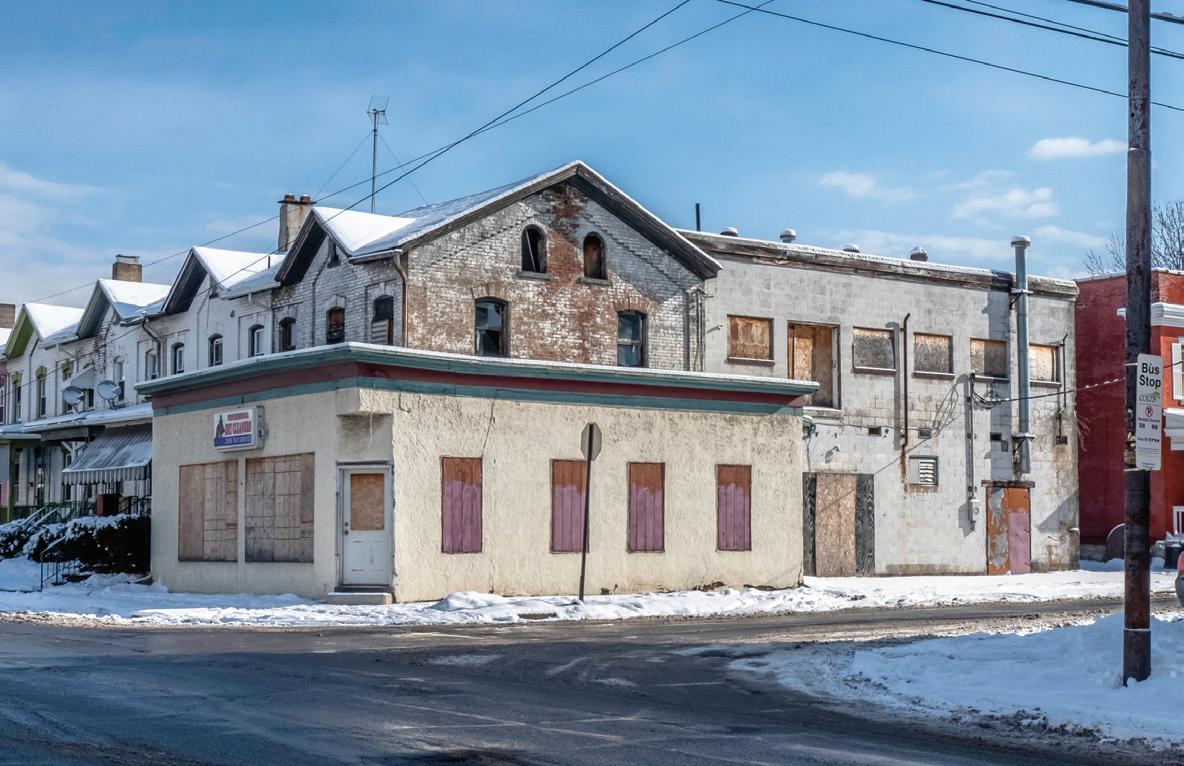
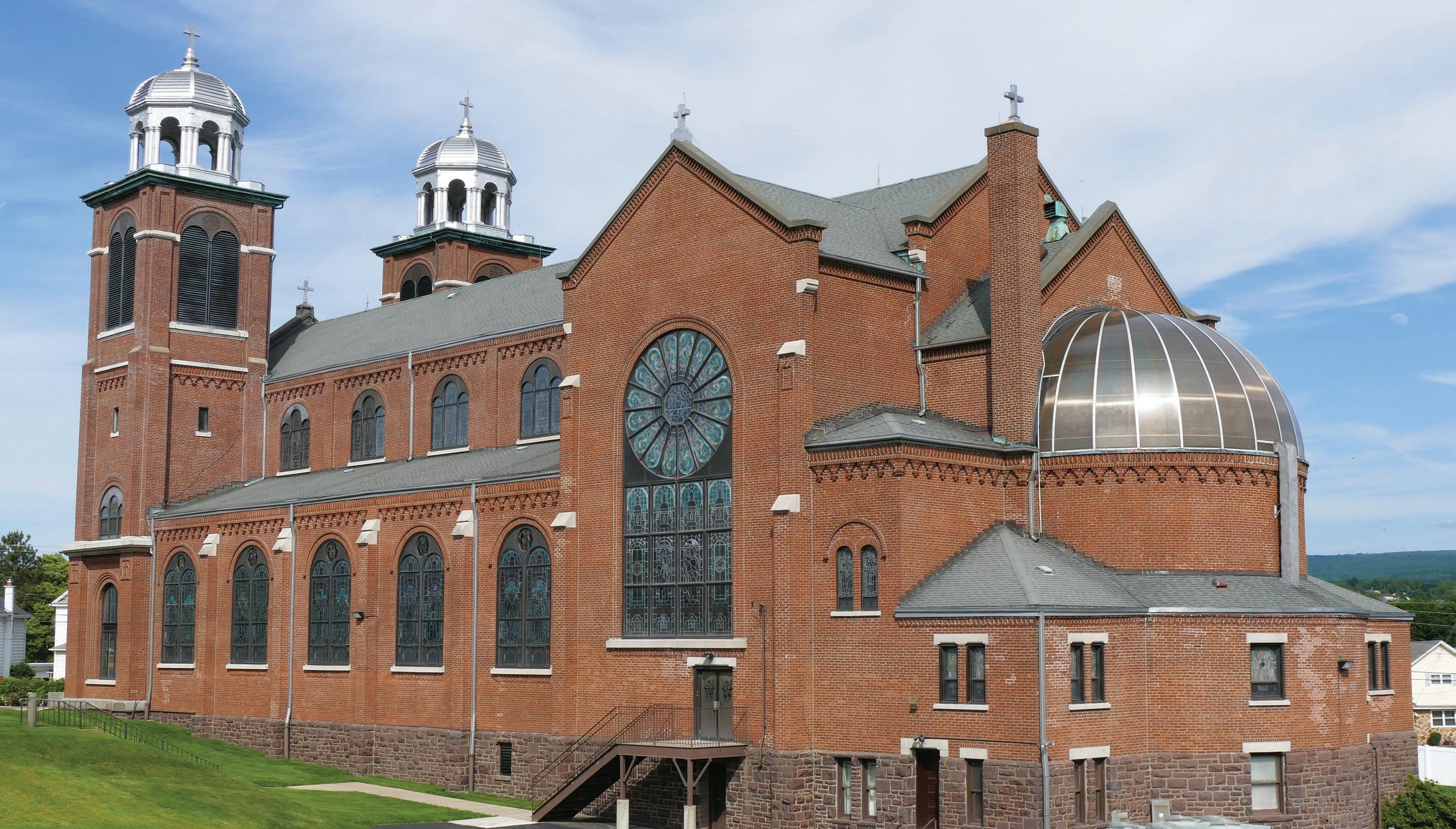
Stair Enclosure and Handicap
Accessibility Compliance Addition
Dickson City, PA
Owner: Diocese of Scranton
Construction Cost: $250,000 (estimate)
Completion Date: September 2019
Contact: Msgr. Patrick Pratico, J.C.D.
Phone: (570) 489-2091
This project is an addition to a beautiful historic church dating back to 1911. The addition will serve to enclose exit stairs, and provide handicap accessibility for this historic church, without standing out or appearing out of place. The addition will include new stained glass windows designed and constructed by a local artisan to match the existing stained glass windows in the church. There will be a chair lift and automatic door openers to accommodate those with restricted mobility, and the enclosure will match the existing exterior details.

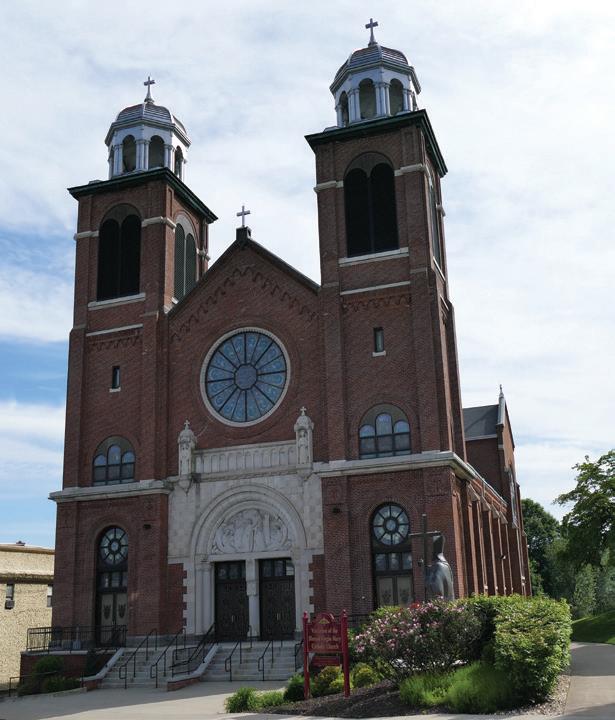

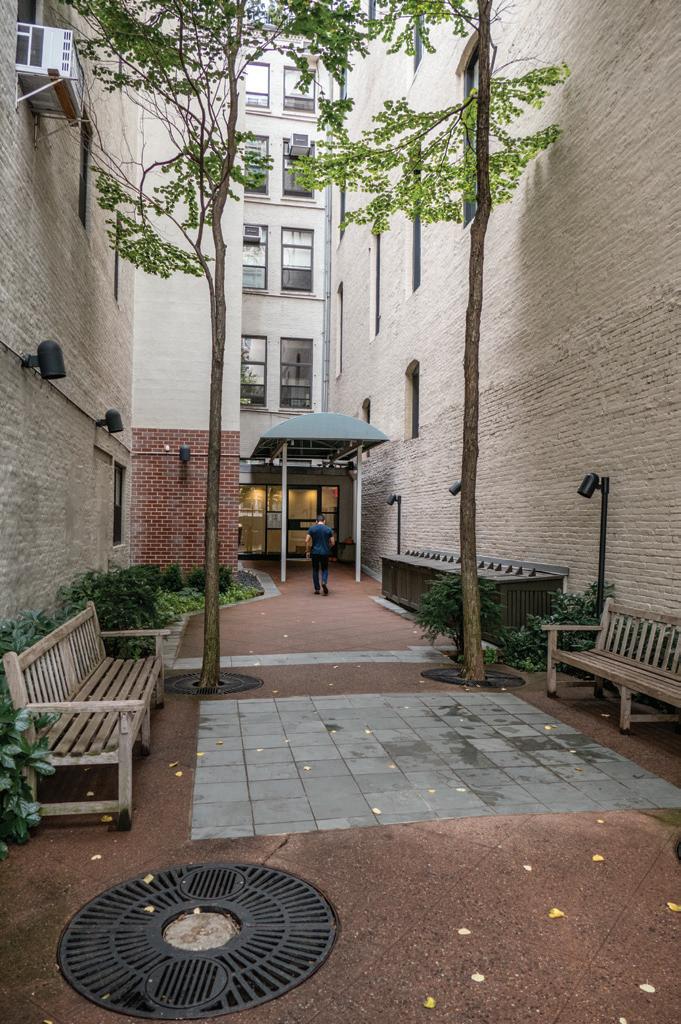
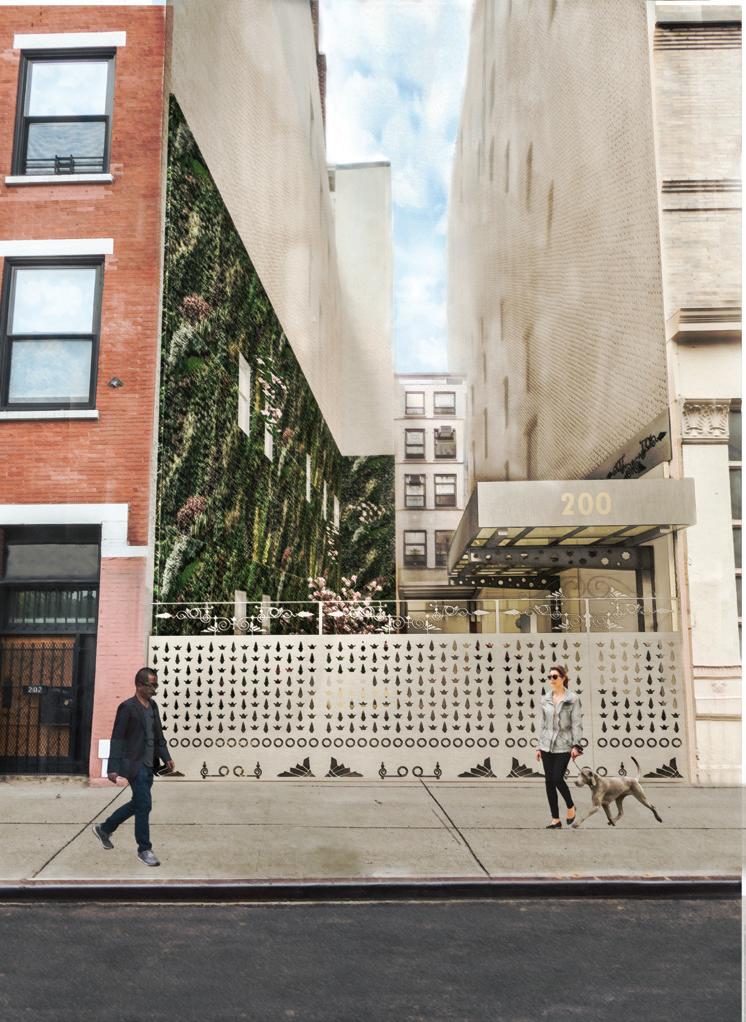
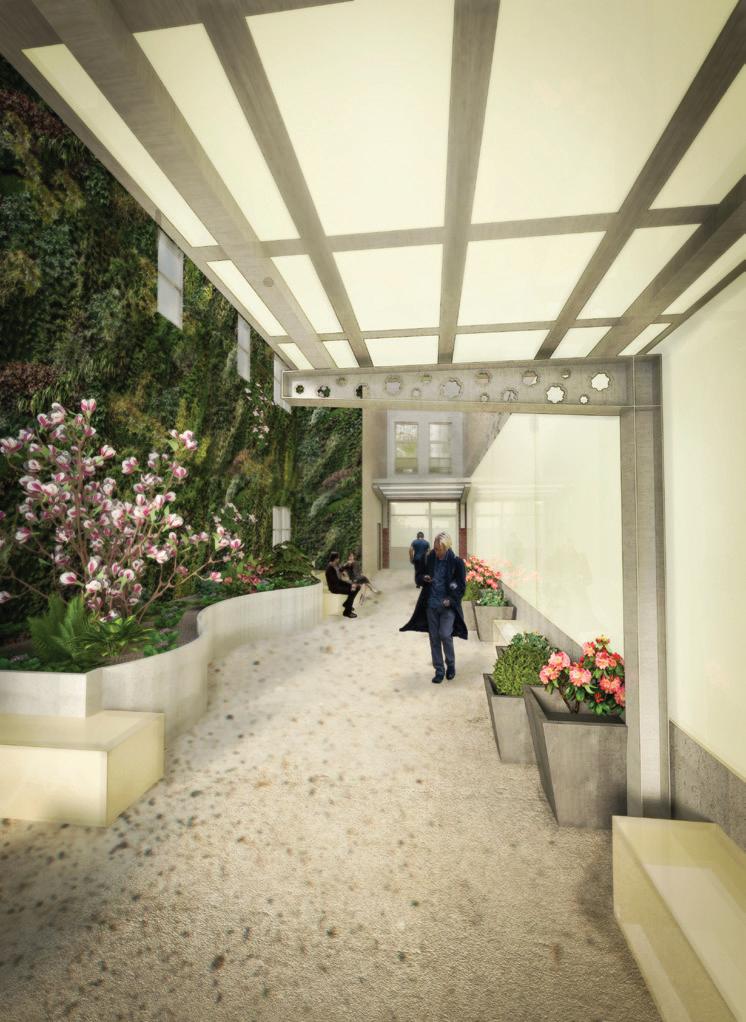
Proposed renovation of an existing courtyard condo entry. New York, NY
Owner: 200 Mercer St. Condo Corp.
Estimated Budget: $300,000
Completion Date: Conceptual
This was a conceptual project for a condo building on Mercer St. in the NoHo Historic District of Manhattan. The goal was to redesign their courtyard entrance and lobby space from a dirty and drab space to a dynamic light-filled space with green-wall elements and luminous acrylic panels. The gate and canopy design took small surviving details from the building, and transformed them into a modern almost “steam-punk” language. The surviving detail on the building harkens back to time when goods were carried by horse-drawn carts. The building was constructed as a multi-level stable, and re-purposed as a grain storage warehouse. The surviving detail consists of a pattern of buds and wheels, depicting transportation of possibly agricultural goods.
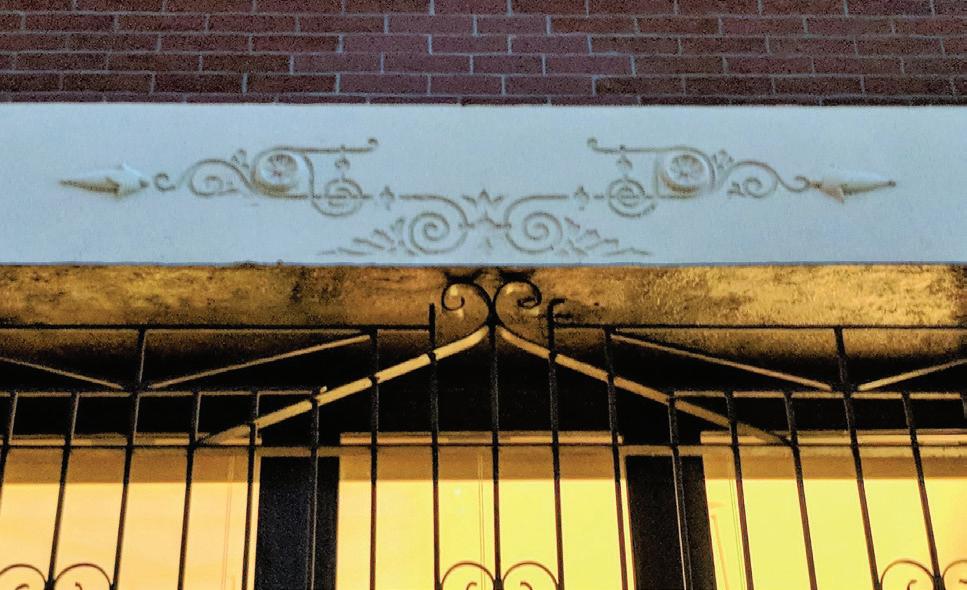

Below is a brief break down of preliminary risks that may have a potential impact on the project and schedule. Our Risk Management Plan will be updated as documents become available for review and will become a part of the Project Management Plan as well as integrated into the Work Plan. Martina Bacarella Architect will assess the risks during the preliminary stage of the planning process in order to control costs and schedules. Our risk plan will help assure satisfactory project results by identifying project risks and factors that may cause each risk to be realized, specifying a process to follow during the Execute and Control Stage for detecting the occurrence of these factors, and specifying a process for responding to the resulting realized risks.
Potential Risk
Unforeseen building conditions
Impact on Project
Added Cost and Delays
Mitigation Strategy
Comprehensive parapets, limestone, brick and flashing investigations, performing probes (if needed) and documenting existing conditions.

Based upon the information provided for this RFP, there are a limited amount of special services that could be implemented for this project at this time. These are listed below as follows:
1. Scoping of existing drains with a video camera in order to determine if there are cracked, broken or damaged lines, or if they are any clogged areas.
2. Providing lift and performing probe to facilitate our inspection.

We at Martina Bacarella Architect (MBA) believe that setting clear intentions and goals about inclusion and diversity benefits all companies and contributes to long term success. While we are all subject to unintentional biases, we feel that challenging ourselves to look beyond the immediate and explore the way in which we operate will enrich our workplace, organizations, and the communities in which we serve.
Martina Bacarella Architect is a Certified PA Women Business Enterprise (WBE) and is also a Certified PA Small Business Enterprise (SBE) and utilizes other small businesses as well as small diverse businesses whenever feasible.
MBA is proposing a diverse team for this project. The MBA team includes one DGS Certified Women Business Enterprise and two other PA Certified Small Business. MBA is a WBE; Reuther+Bowen and MBA are PA Certified Small Businesses.
This project may require additional services and/or specialized services. MBA will use best faith efforts in seeking other small and diverse businesses as needed for inclusion on the design team.