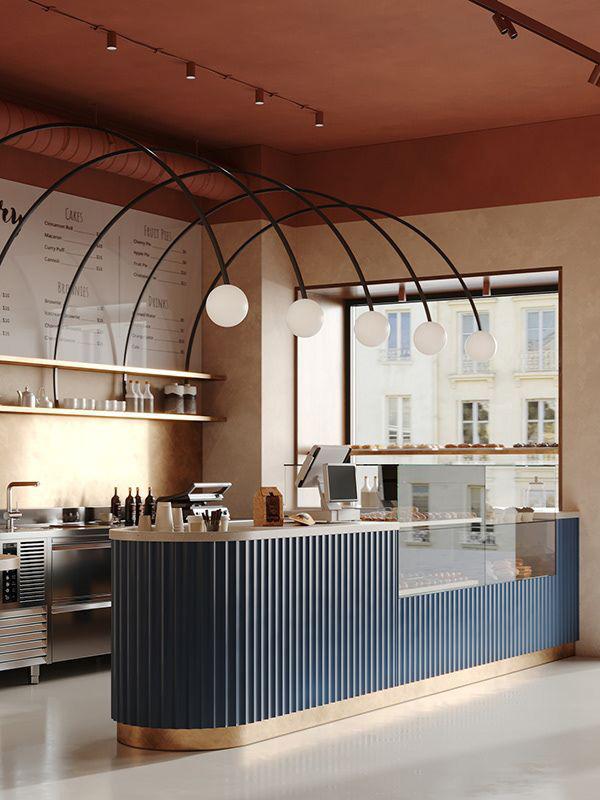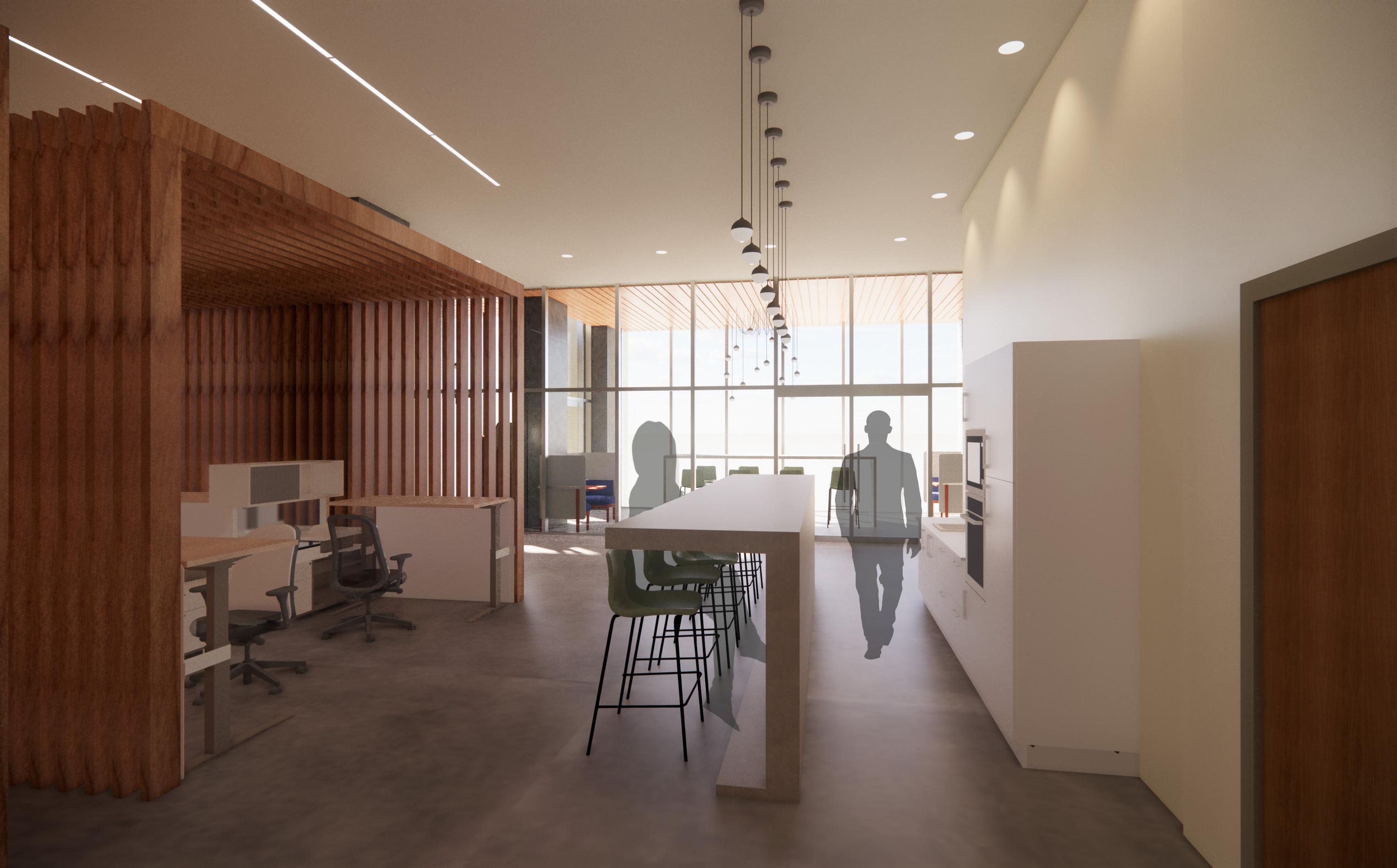

hello...
My name is Shannon Funk, I am a third year at the University of Kansas studying Interior Architecture. Ever since I was a young girl I was always wanting to express my creativity. While studying at they University of Kansas I have practiced research within each project as well as using my own design aesthetic to make each space something to remember. My goal is to continue to use my design skills to elevate users experiences in the spaces they enjoy.

selected works
01 02 03 04 05 06
belong: alzheimers care facility
haven on the hill: a home for domestic violence victims
bloom: co-working space
enclosure: musical experience
furniture design
watercolor renderings
belong: alzheimers care facility
type: health care
time frame: junior year, fall 2022
programs used: revit, enscape, indesign, photoshop
belong: alzheimers care facility

STATISTICS & DATA
2% of americans have developed alzheimers
33% of American seniors have dementia & are likely to get alzheimers 1:3
symptoms
memory loss
easily disoriented
loss of communication skills
hallucinations daily routine slows down
dies with alzheimers or another form of dementia #7
cause of death in americans
SITE VISIT
NEUVANT HOUSE | memory care facility

Lawrence, KS
positives
-Keeping rooms homey and not institutional
-Plenty of lighting
-No dead ends, design in loops
-Easy to clean furniture, also able to use for support
-Simple design
negatives
-No private areas
-one common space used for everything
-small outdoor space
Alzheimer’s a type of brain disorder that causes problems with memory, thinking, and behavior. This is a gradually progressive condition.
belonging


The goal of my Memory Care Center is to make each space have something for every user to relate to and enjoy.



belong: alzheimers care facility




ADJACENCIES
entrance lobby
recreation areas
privacy nooks
sensory garden
cafe
restaurant
village store
day care
art gallery
mini spa
movie theatre storage
restrooms
belong: alzheimers care facility
SCHEMATIC PROCESS





belong: alzheimers care facility






belong: alzheimers care facility

Architectural Systems

Intra Lighting
Flea RV Round

 Essex Hardwoods- FLADR499
yoga room
Sherwin-Williams
Burnt Cienna
Essex Hardwoods- FLADR499
yoga room
Sherwin-Williams
Burnt Cienna





belong: alzheimers care facility




 lobby
Floating Wood Sand
Mohawk Group Ferro
Eureka Alver
lobby
Floating Wood Sand
Mohawk Group Ferro
Eureka Alver
haven on the hill: a home for domestic violence victims
partner project
type: residential
time frame: sophomore year, spring 2022
programs used: revit, enscape, indesign, photoshop
haven on the hill: a home for domestic violence victims

RESEARCH
1:4 1:7 Women Men
Domestic violence is the leading cause of homelessness for women and children. Over 90% of homeless women have experienced severe physical or sexual violence at some point in their lives, and 63% have been victims of intimate partner violence as adults.
nearly 20 people per minute are physically abused by an intimate partner in the United States. During one year, this equates to more than 10 million women and men.
Types of Abuse:
Control
Physical
Sexual
Emotional & intimidation
Isolation
Verbal: coercion, threats & blame
Using male privilege
Economic



10.1%
Percentage of reported domestic violence victimization against females in Kansas
haven on the hill: a home for domestic violence victims

haven on the hill




In order to make residents feel like somewhere is truly home, they need a space that gives them community, comfort, and peace. This is something these women need so badly in these tragic times. Our home will provide a safe and comfortable refuge in order to help women and children of domestic violence heal.
 family security healing community
family security healing community





haven on the hill: a home for domestic violence victims

Level 00 Level 01 Level 02








LEED SUSTAINABILITY



Indoor Environmental Quality
• Installing local mechanical exhaust systems in each kitchen and bathroom, routed to the outdoors

• Install a balanced whole-house ventilation system


• Reducing occupants’ exposure to indoor airborne contaminants through source control and removal (walk-off mats, shoe removal & storage)
• Using products and materials that meet the VOC emissions evaluation and the VOC content evaluation
Water Efficiency
• Minimizing indoor demand for water through high-efficiency fixtures and fittings

• Using efficient irrigation and landscaping practices to reduce outdoor water consumption
Energy & Atmosphere
• Installing an energy-efficient hot water distribution system

• Installing ENERGY STAR certified appliances

Materials & Resources
• Using products that were extracted, processed, and manufactured locally
• Using bio-based products that meet the Sustainable Agriculture Network’s Sustainable Agriculture Standard
• Conserving resources by reducing the use of unnecessary framing materials

haven on the hill: a home for domestic violence victims

Kids Play/Learning Area

 Family Flex Bedroom
Sunroom
Family Flex Bedroom
Sunroom
KNOT







haven on the hill: a home for domestic violence victims





bloom: co-working space
type: commercial
time frame: sophomore year, fall 2021
programs used: revit, enscape, indesign, photoshop, illustrator
bloom: co-working space

-Create an environment for workers to expand their knowledge to spread their company.
for every stage of your business

-Bring nature in the work place for a fresh work environment for better productivity.
-Create work spaces that are private and can benefit your focus and will inspire business growth
-Have an open flow building with branched out offices for a collaboration space and private rooms for individual work.
bloom: co-working space

SCHEMATIC DIAGRAMS



NATURE AREA ELEVATION
1/8”=1’
FURNITURE SELECTIONS

Petal Chair (Lounge Seating)


teknion
Eleven Wood (Conference Table) ofs





enclosure: musical experience
The task with this project was to create a small musical space where users can practice in private, groups, and outdoors. This musical space is located on the University of Kansas campus for student use.
type: commercial
time frame: freshman year, spring 2021
programs: by hand
enclosure: musical experience

FLOOR PLAN: UPPER



FLOOR PLAN: LOWER

enclosure: musical experience


MODEL PHOTOS
furniture design
Taking a furniture class really gave me perspective on what kind of furniture goes into each space. I made two different furniture pieces and every thing I did was hand made and calculated.
time frame: junior year, fall 2022
programs used: revit, by hand
furniture design







4x4: bench






watercolor renderings
These exercises were to help grow our rendering skills that can be further used in projects. These skills include sketching and rendering furniture, casework, lighting options, doors, tables, textures, etc. We used these skills in some of our process to further communicate what we wanted the space to look like
time frame: sophomore year, fall 2021
programs: by hand
watercolor renderings






3-D SHAPES
watercolor renderings



