portfolio
shannon funk
interior architecture


shannon funk
interior architecture

I wanted to personally thank you for taking the time to review my selected works. I am a graduate of the University of Kansas from the School of Interior Architecture. My passion lies in designing with intention, whether it’s to evoke emotions in users or to positively impact communities. To me, the possibilities are endless. Through thoughtful and purposeful design, I strive to create spaces that are not only aesthetically pleasing, but also transformative to the mind.
I love the design process, and one of my favorite parts is the conceptual stages. This phase is the most creative, as it requires a deep understanding of how you want your users to feel. Along with my creativity in this process, I remain focused, hardworking, and organized in working towards a common goal.
skills
• Creativity
• Color arrangement
• Guest engagement
• Multitasking
• Co-working
• Memorization
BIM & 3D Modeling
• Revit
• Sketchup
• Enscape
• 3Ds Max
University of Bachelor of Science May 2024
Maur Hill-Mount High School Diploma May 2020
Student Leadership
Organized student connections, advocated administration 2018-2020 Volleyball, Dance, Built teammate throughout the 2019-2020
Modeling Graphics
• Adobe InDesign, Photoshop, & Illustrator
• Canva
• Hand sketching
Kansas | Lawrence, KS
Science in Interior Architecture
Hill-Mount Academy | Atchison, KS Diploma
Clark Huesemann | Lawrence, KS
Interiors Intern
May 2023 - August 2023
• Grew in knowledge of client relations and project organization
• Used skills in order to make furnishing and finishing selections for projects
• Created material boards for clients to have a visual representation for projects
• Aided projects with my skills in renderings and drawings
Scooters Coffee | Lawrence, KS
Barista, Shift Lead
August 2022 - Current
• Learned how to multitask in order for customers to receive fast service
• Trained newly hired co-workers
• Lead co-workers during shifts, assigning tasks and answering questions
Dillons Food Stores | Leavenworth & Lawrence, KS Department Worker
May 2021 - August 2022
• Worked multiple departments
• Arranged flowers and arrangements for customers
• Helped customers checkout and shop for groceries
• Trained new employees in each department
• Developed good worker to customer relationships
Bellevue Country Club | Atchison, KS
Clubhouse Cashier
May 2019 - August 2020
Leadership Position student events, help build a student wide advocated for the student body to
Dance, and Swim Team Captain
teammate connections and lead team season
• Trained new retail team members in customer-focused strategies, maintaining high team standards
• Satisfied customers with quick and comprehensive support for all needs
Pete’s Steakhouse | Atchison, KS Waitress
September 2016 - January 2018
• Managed needs of many tables at once, using good multitasking and time management
• Enhanced establishment reputation for customer service, handling all guest needs with an upbeat attitude and attention to detail






06 07 the Hill Home Furniture Design Personal Works Abroad



Cliffs of Moher, County Clare, Ireland programs
Revit, Enscape
For this project we were to create a museum that is a highly engaging space, both exhibits and spatial design are to give visitors an elevated, intriguing and memorable experience. Our design is to also reflect sustainability and WELL standards.
This museum is meant to showcase each county that is native to Ireland. Each county holds so much individuality from their history to their landscapes. Each exhibit will highlight a different county showcasing its stunning views through architecture features and experiences.

vertical elements and material layering can give a more dimensional feel.
seamless transition, spatial organization, and circulation continuity.



design features should provide a unique, never before seen, experience.
providing a peaceful existence between building, nature, and needs of users.

 County Clare Ireland
County Clare Ireland
Adjacency Matrix




1.Mayo - bogs
2.Galway -black marble, stone
3.Clare -the Burren, Cliffs of Moher
4.Limerick -river Shannon
5.Kerry -mountain terrain
6. Cork -bays and oceans
7.Antrim -hexagonal stone formations
Restaurant
Event Space
Restrooms
Storage
Kitchen
Staff Lounge
Exhibits (Type)


For this project we were to select multiple areas to highlight our design, one of which I chose was the lobby. Here, I constructed a set of three drawings: a section, rcp, and finish plan. I also included my WELL standards use in my spaces.

L05 Integrating Solar Shading
V03 Circulation Network -Design aesthetic staircases
-Integrate signage -Promote visible stair






6” recessed can
Blackjack Novo Tall Pendant
18” OCL Nova
OCL Dash
Intra Linear LD36
Sprinkler
Supply Vent
Return Vent

Greemlam, Rift Cut White Oak
Sti-Stone San Mateo
Shannon Funk
Concrete Collaborative Acier, Trails Flekk
Ann Sacks Terrazzo Velvet, White
LCDA Panbeton Shui, Stone
MDC, Tuscan Plaster
Benjamin Moore Dulce de Leche
















Shannon Funk










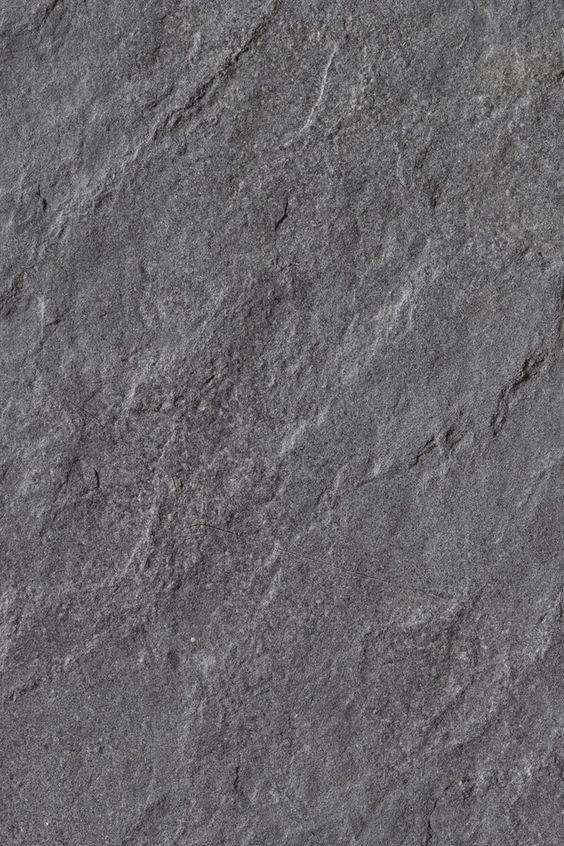
 Targetti Jedi Projector
3Form Bios Varia Ecoresin
Craft White Oak
Hightower Linden Bench
Intra Linear LD-36
Daltile Assemble
Targetti Jedi Projector
3Form Bios Varia Ecoresin
Craft White Oak
Hightower Linden Bench
Intra Linear LD-36
Daltile Assemble

For each space I wanted to choose materials that not only provided durability, but also sustainability. I also wanted materials to provide each space with a different feel by look and touch .





 Blackjack Novo Tall Pendant
Haworth Back Wing Lounge
Blackjack Novo Tall Pendant
Haworth Back Wing Lounge
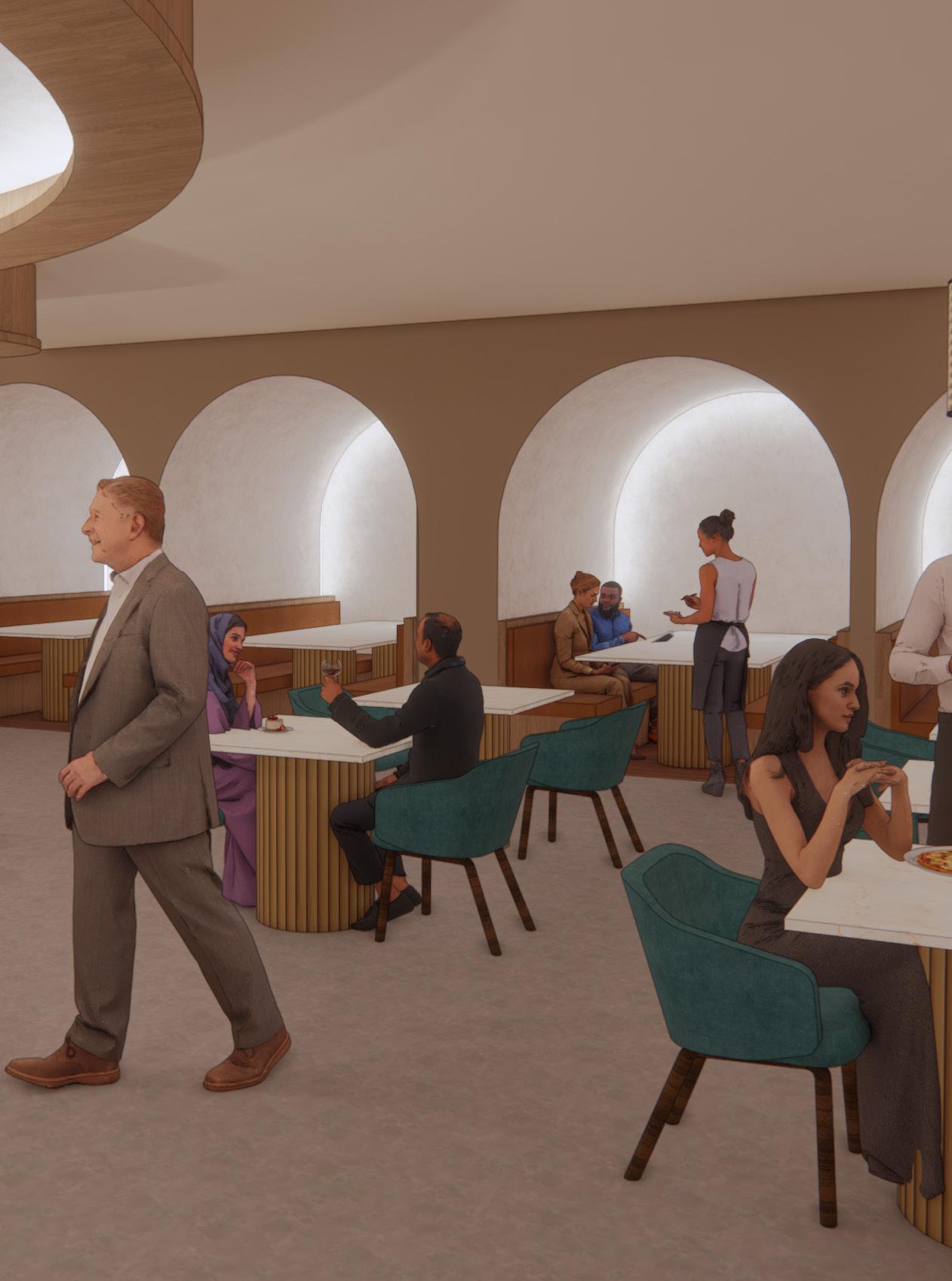
Dubai, UAE
Revit, Enscape
For this partner project, we were to design three floors of an existing footprint. For my portion of the project, I focused on the second and third floors providing amenities and suites that reflected our concept of user wellness, as well as designing with a focus of sustainability.
Raha is a space where all users can experience wellness; a state of complete physical, mental and social well being. The design of each space encouraging users to make choices toward a successful existence. With attention to the care and comfort of anyone who walks through the door, users will find a sense of calmness through the harmony of all the working elements in the hotel.




• Man made island designed by Nakheel - Real Estate Co.
• Construction started in 2006
• The island is made up of its trunk, spine, fronds and crescent
• Apartments and retail located within the trunk and fronds
• Hotels and resorts are located on the crescents (10.5 miles long)


25 year old, Active Lifestyle, American, Likes to Travel
-looking for a hotel that will cater to her active lifestyle (working out, visiting around the city).
-Wants the hotel to push sustainability that also gives a luxury feel.




70 years old, Dubai Locals, Arabic, Relaxed Lifestyle
-The hotel to reflect their Arabic culture and traditions, want to feel welcome.
-Wanting to enjoy a getaway in the local city.
- Enjoys doing activities together
32 year old, Bellman, Enjoys his time of work.
-To work in a place that caters to him as a worker.
-Usually on his feet all day, needs a space in order to relax on breaks.
-Enjoys to hang out with co-workers at the hotel on his off days.









concepts applied
-Healthy materials and finishes
-Local and healthy food sources
-Making daylight as available throughout the day
-Engaging design features that evolve all users








-Making daylight as available throughout the day
-Using certified materials, avoiding hazardous ones
-Restorative spaces, stress relieving design strategies




































Intra Lighting | Wave

Intra Lighting | Flea RV Round
Intra Lighting | Zoe
Supply Vent
Return Vent
Ceiling Height
Sprinkler

I wanted to focus on spaces that I believe reflected rest, comfort, and cultural considerations. The restaurant, spa, and bedroom reflects these goals through their layout and material selections.
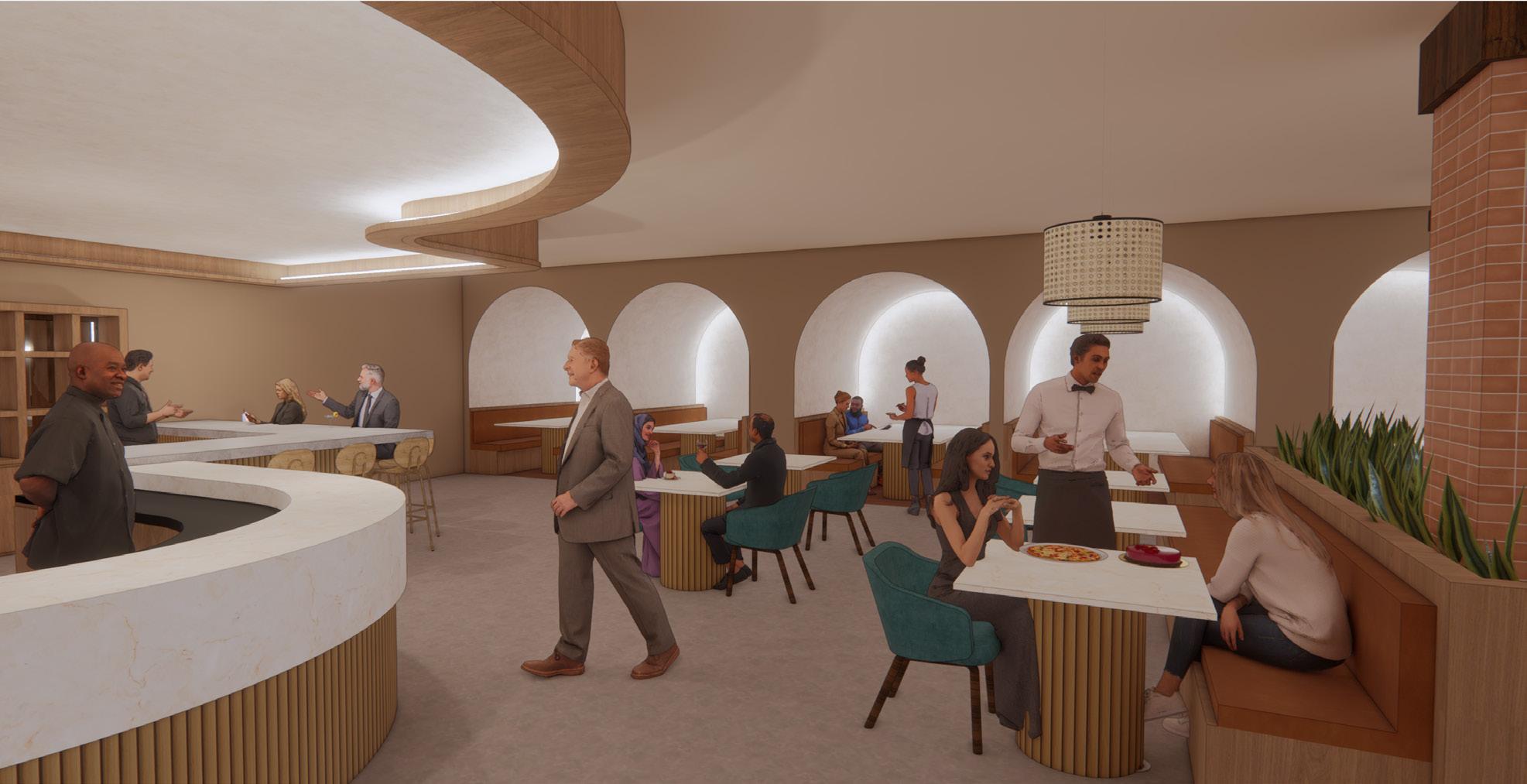







 Hightower Proto Chair
Intra Lighting Wave
Designtex
Billiard Cloth | Antique
OFS
Kasura
Faro Barcolona Mambo
Hightower Proto Chair
Intra Lighting Wave
Designtex
Billiard Cloth | Antique
OFS
Kasura
Faro Barcolona Mambo


For each space, I selected specific materials to ensure that our hotel offers both sustainability and a sense of luxury. By carefully choosing eco-friendly yet elegant textures and colors, we aim to provide guests with an experience that is not only environmentally responsible, but also sophisticated.





Health Care location
Dallas, Texas programs
Revit, Enscape project
For this project we were to create a Alzheimer’s Care Facility that provided users with areas for mind restoration, recreation, and areas of community. The main goal for his project was to provide comfortability and spaces where users can feel at home.
My intent for this care facility was to provide users with spaces that will make them feel at home. Often, healthcare facilities can seem institutional. My goal was to use research based design to not only provide them with spaces that they will enjoy using, but also ease their minds within the stages of the Alzheimer’s disease.









For this project I wanted to research more about Alzheimer’s in order for my design to really cater their needs in order for them to get the most out of their care facility.
2% of Americans have developed Alzheimer’s
33% of American seniors have dementia & are likely to get Alzheimer’s 1:3 dies with Alzheimer’s or another form of dementia #7 cause of death in Americans
common symptoms memory loss easily disoriented loss of communication skills hallucinations daily routine slows down

Our task was to design the first floor of the facility which was to provide the users with plenty of amenities and areas of activity for residents and visitors of the memory care facility.



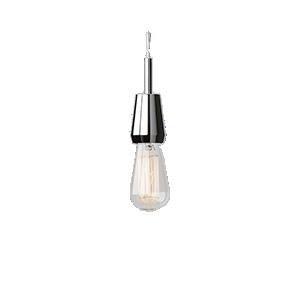



During this project we were to focus on spaces that reflected our concept well. For the lobby and the cafe I wanted users to feel welcomed. I achieved this by having an open circulation as well as soft lines and a warm color palette.
Purline Floating Wood Sand Mohawk Group Ferro Eureka Alver








A look into the restorative spaces. These two spaces activate the mind and body to provide users a sense of healing as well as spaces for them to enjoy activities they love to do.
Herman Miller Nevi Sit to Stand Hightower Bai OCL Rev
Sherwin-Williams Burnt Cienna

Architectural Systems

Essex HardwoodsFLADR499 Intra Lighting Flea RV Round


Residential location
Kansas City, Kansas programs
Revit, Enscape project task
For this partner project, wanted to design a home for domestic violence victims and their children. This projects goal was to provide a home that makes users feel secure and cared for. We accomplished this by having peaceful spaces, family areas, and smart home security systems.
design concept | haven on the hill
In order to make residents feel like somewhere is truly home, they need a space that gives them community, comfort, and peace. Our home will provide a safe and comfortable haven in order to help women and children of domestic violence heal.




family security healing community
Domestic violence is the leading cause of homelessness for women and children
Over 90% of homeless women have experienced severe physical or sexual violence at some point in their lives, and 63% have been victims of intimate partner violence as adults.



1:4 1:7
nearly 20 people per minute are physically abused by an intimate partner in the United States. During one year, this equates to more than 10 million women and men.
types of abuse
Control
Physical
Sexual
Emotional & intimidation
Isolation
Verbal: coercion, threats & blame
Percentage of reported domestic violence victimization against females in Kansas 10.1%









• Installing local mechanical exhaust systems in each kitchen and bathroom, routed to the outdoors
• Install a balanced whole-house ventilation system
• Reducing occupants’ exposure to indoor airborne contaminants through source control and removal (walk-off mats, shoe removal & storage)
• Using products and materials that meet the VOC emissions evaluation and the VOC content evaluation

• Minimizing indoor demand for water through high-efficiency fixtures and fittings
• Using efficient irrigation and landscaping practices to reduce outdoor water consumption

• Installing an energy-efficient hot water distribution system
• Installing ENERGY STAR certified appliances

• Using products that were extracted, processed, and manufactured locally
• Using bio-based products that meet the Sustainable Agriculture Network’s Sustainable Agriculture Standard
• Conserving resources by reducing the use of unnecessary framing materials
One of the main focuses of this home is security. Implementing smart devices was essential to our design in order to provide users with comfort during these uncertain times.




 smart doorbell
enhanced alarm / lock system
smart doorbell
enhanced alarm / lock system











Within this project, we were to compose a series of construction documents showcasing floor plans, reflected ceiling plans, and detail drawings.






woodworking, Adobe Illustrator
During my time at the University of Kansas, I took a class that taught me about the history & making of furniture. Within the class we were to build our own pieces. We were given total creative freedom on each project, in order to test our eye for interiors a little further.
For this project, the task was make / design our own picture frame. I decided that I wanted a statement piece, so I designed a frame to go over my bed. I also wanted the main feature to be flowers that I saved that were memorable to me.
opening



- 2 1/2"

- 4"
- 9"
- 2 1/2"
- 10"


For this project we were to create whatever piece of furniture we wanted within a 4x4 piece of plywood. I wanted to do a bench that played with different thicknesses and stains. I drew up how I wanted to piece together my bench as well as adding in little details with connections.






watercolor, sketching, photography
On my off time I enjoy playing with different mediums of art. I enjoy creating watercolor renderings such as furniture or small details within a room, I love to sketch ornate structures and objects, and lastly I like to photograph images of landscapes. All of these reflect my creative eye for things beyond the studio.


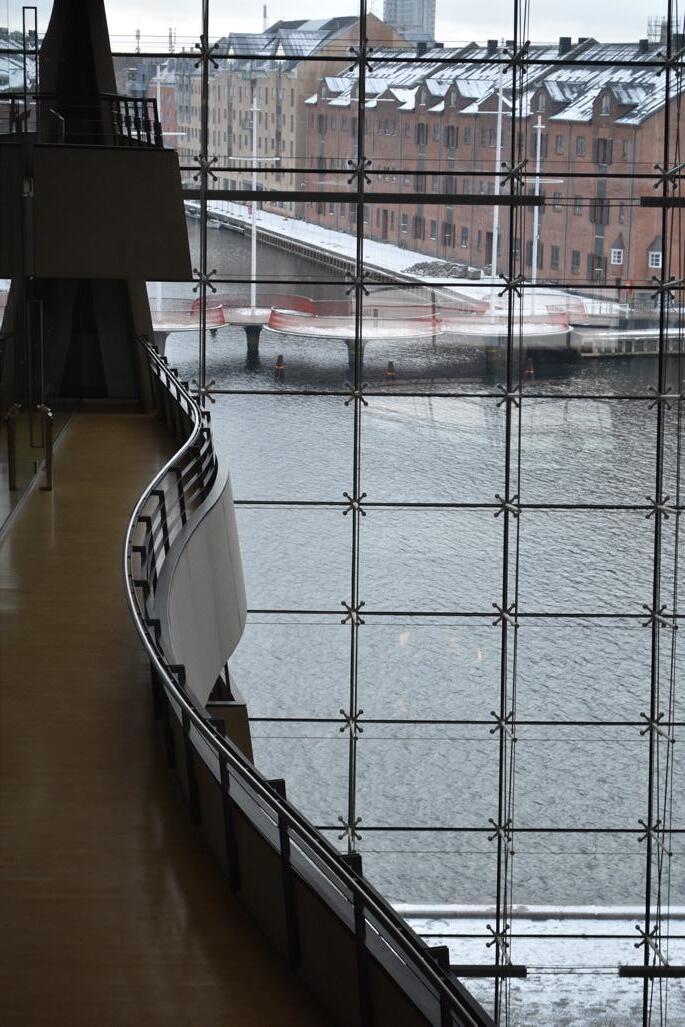










where semester abroad in Europe about
I had the amazing opportunity to study the fall semester of my senior year in Milan, Italy. I stayed for four months, immersing myself in Italian architecture and culture. I also traveled to eight other countries to photograph and sketch their various design styles.
During my semester abroad, I lived in Milan, Italy, a city renowned for its design in architecture, art, and fashion. During my stay, I had ample time to study its most famous building, the Duomo di Milano. This cathedral is the pinnacle of Gothic architecture. Exploring this and other historical landmarks in Milan allowed me to deepen my understanding of this architectural style and experience a rich historical visual landscape.




While I was in Italy, I also had the opportunity to travel to other cities. Exploring places like Rome and Florence exposed me to the Classical and Renaissance styles of architecture. I was also able to study more art during these travels. My experience in Italy highlighted the rich history of art and architecture and underscored the significance for current and future architectural works.




Every since I was young, I knew I always wanted to travel. Studying abroad has only awaken that dream and I want to continue to pursue the world within my career. I believe travel inspires me as a designer to think in new ways and it helps me tap into my creative side that I have never seen before. It is something that I am very passionate about and want to continue doing through out my career.








thank you your time is very much appreciated.