A R C H I T E C T U R E




I am a 4th year architecture student currently studying in National Institute of Technology, Hamirpur I have always believed that architecture is more than designing structures. It’s about carefully crafting an environment where interactions don’t feel forced, and spaces are intertwined with the surroundings. I aim to constantly and continuously build on my knowledge and skills, while maintaining a clear understanding of the balance between aesthetics and functionality.

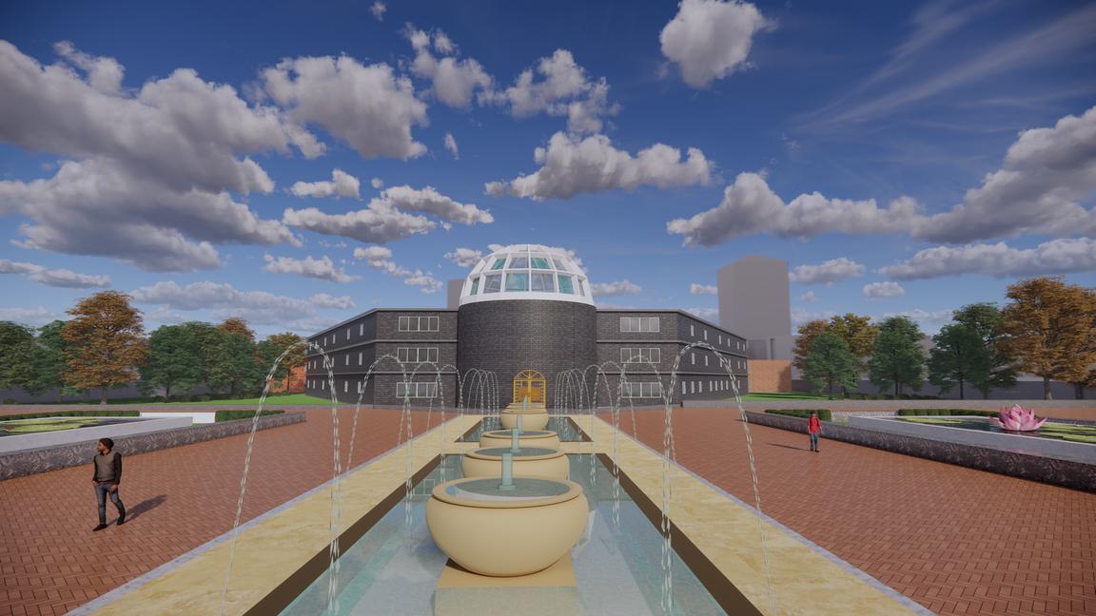
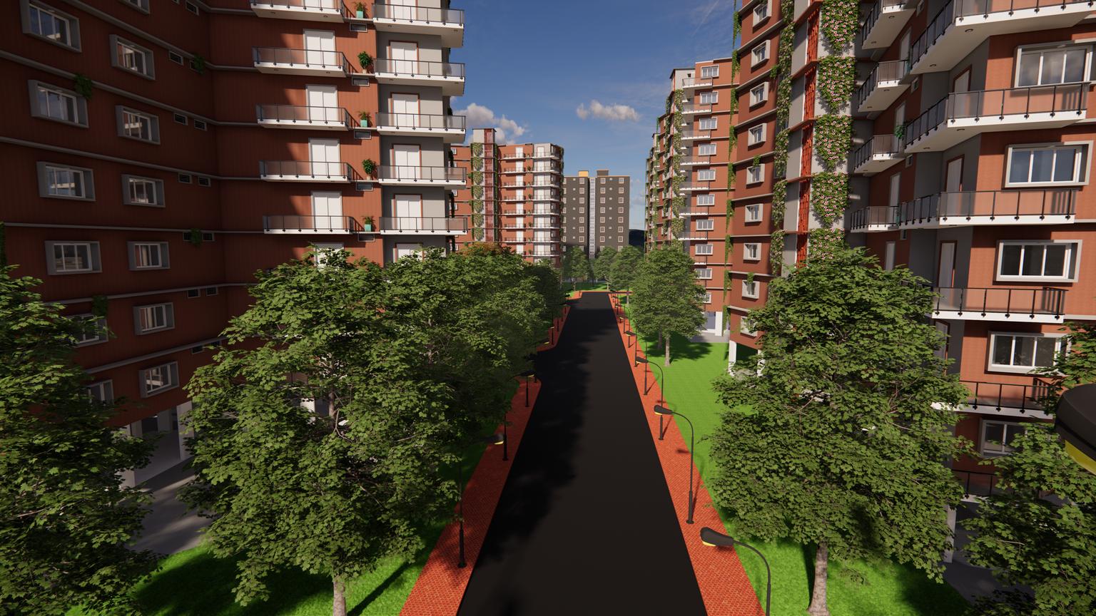
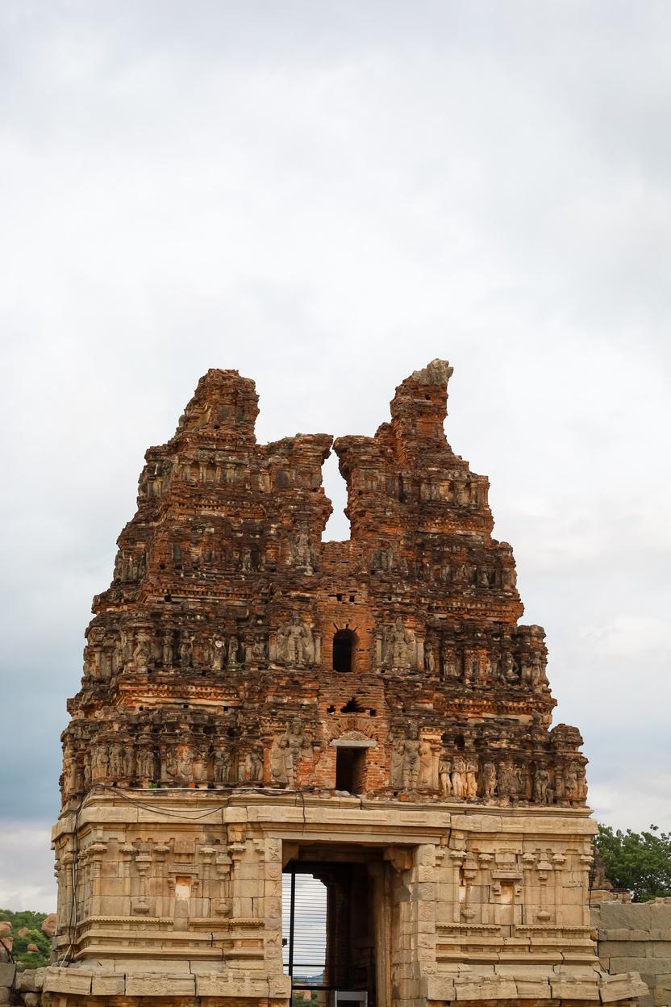
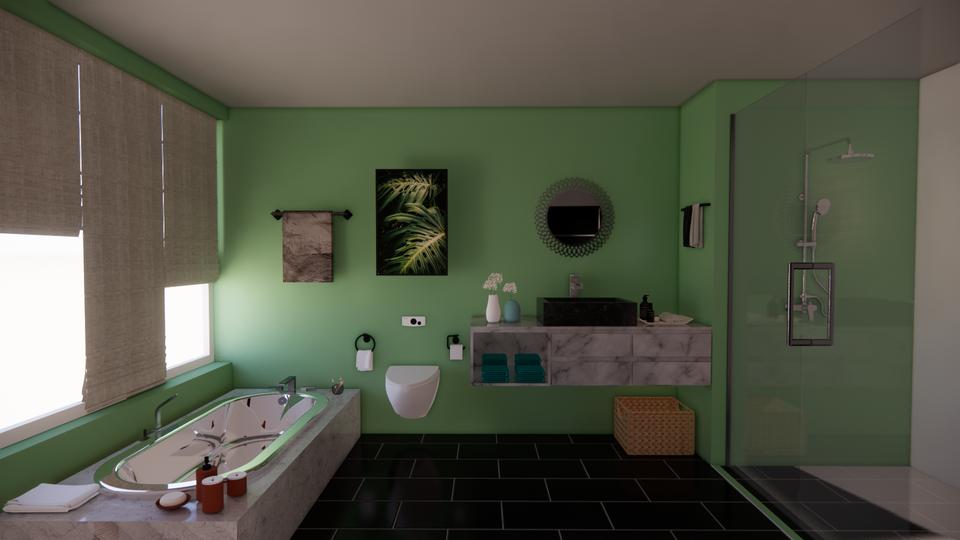
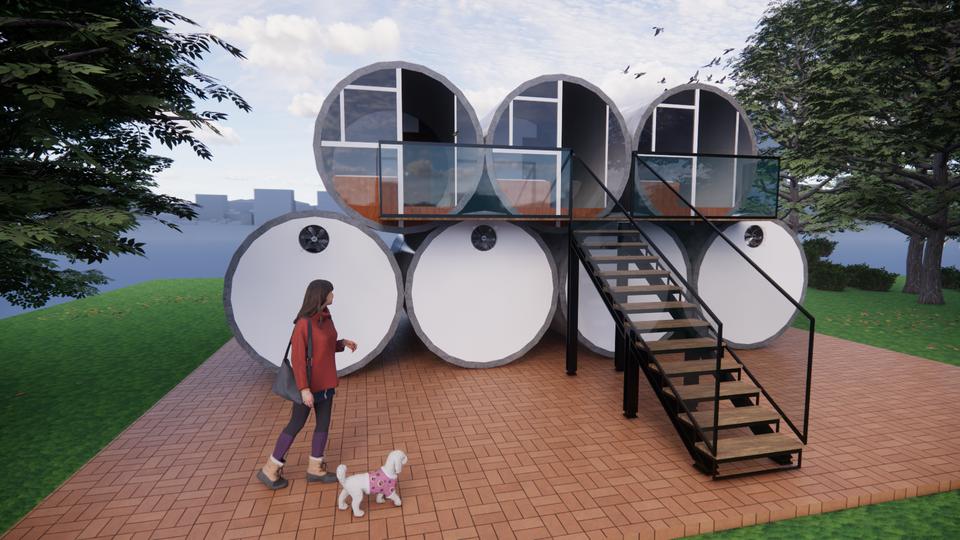
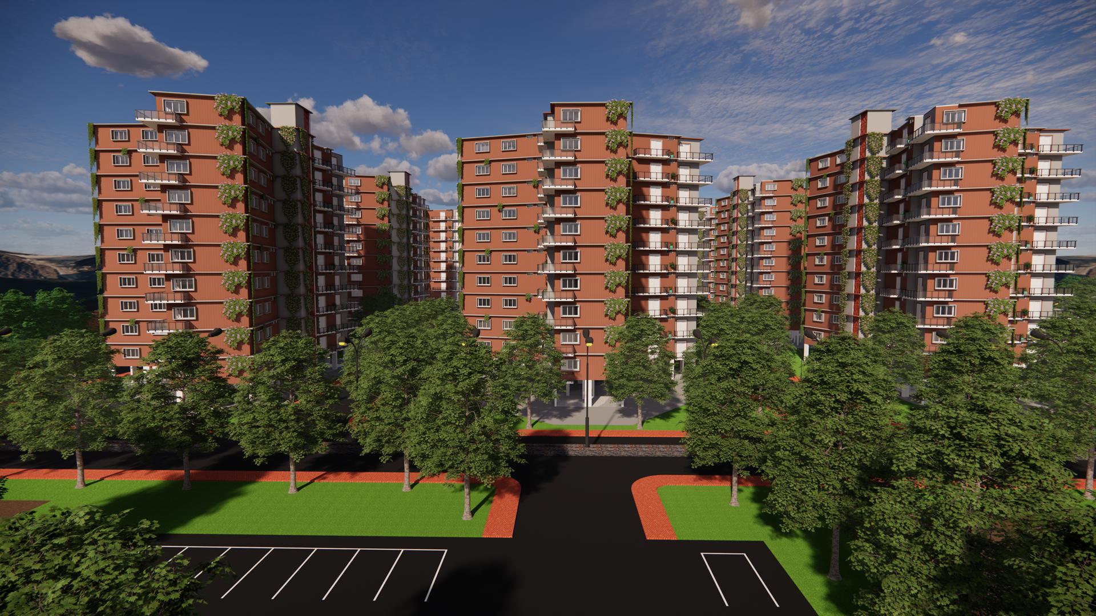
AnuChowk,Hamirpur HimachalPradesh

Typology - Neighbourhood project
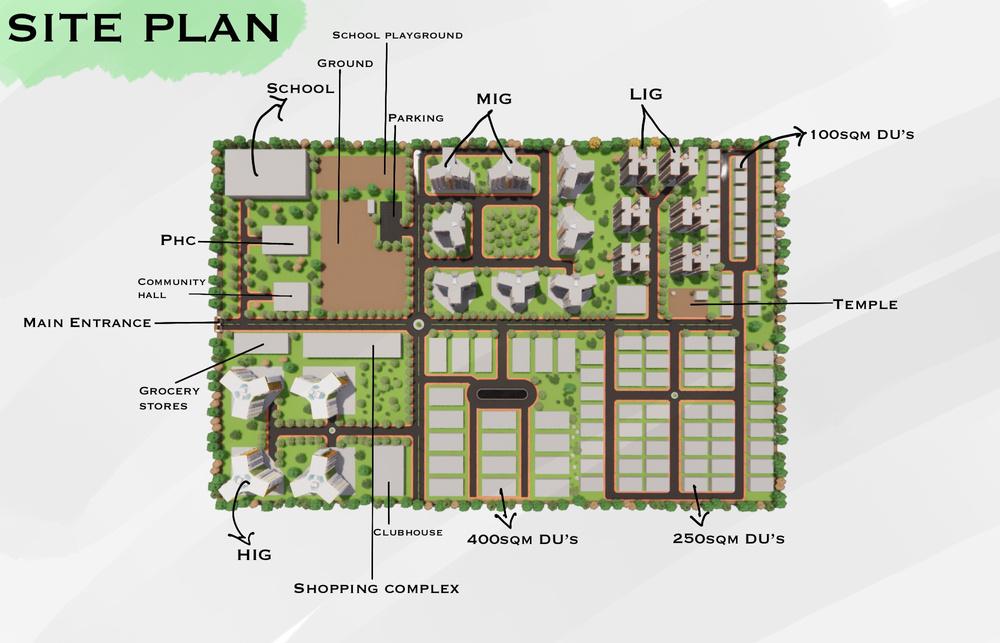
Location - Anu, Hamirpur, Himachal pradesh
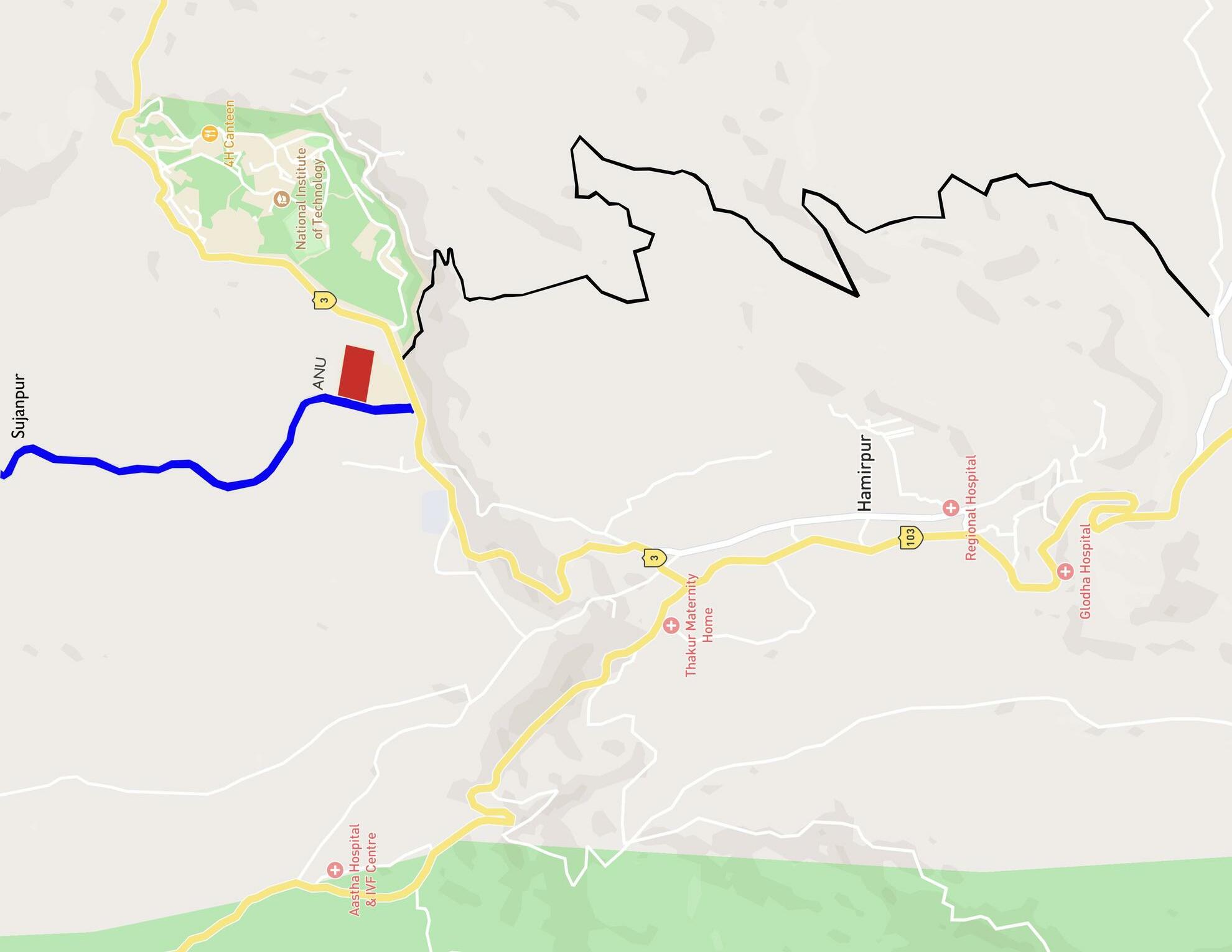
Project Area - 1,60,000 sq.m
The Project was designed on the basis of three levels of Income for a Neighbourhood.
The main purpose of this project is to provide a healthy & safety environment to the people.
The concept is interaction of spaces with various elements in nature, which is achieved by harmoniously including them in various forms, creates a peaceful environment

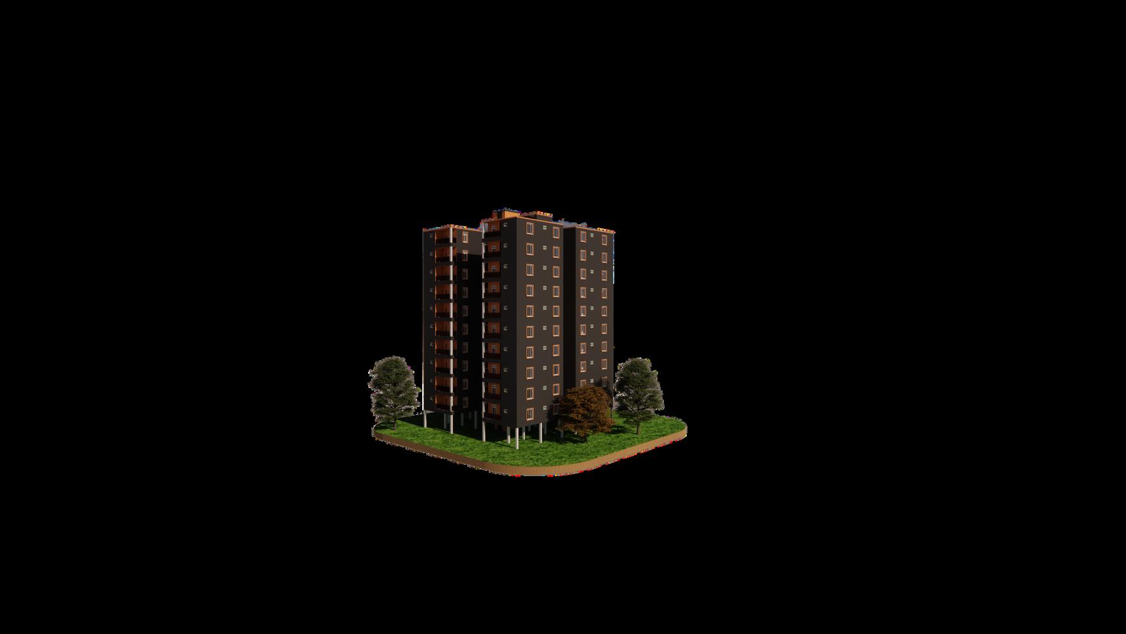
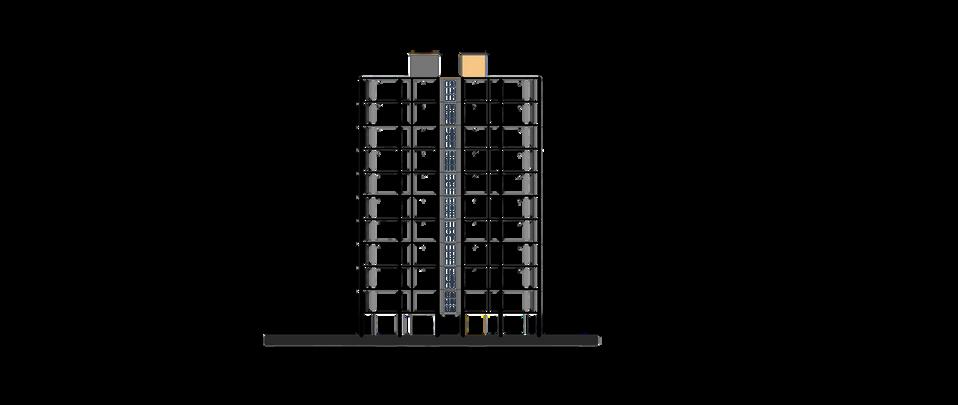
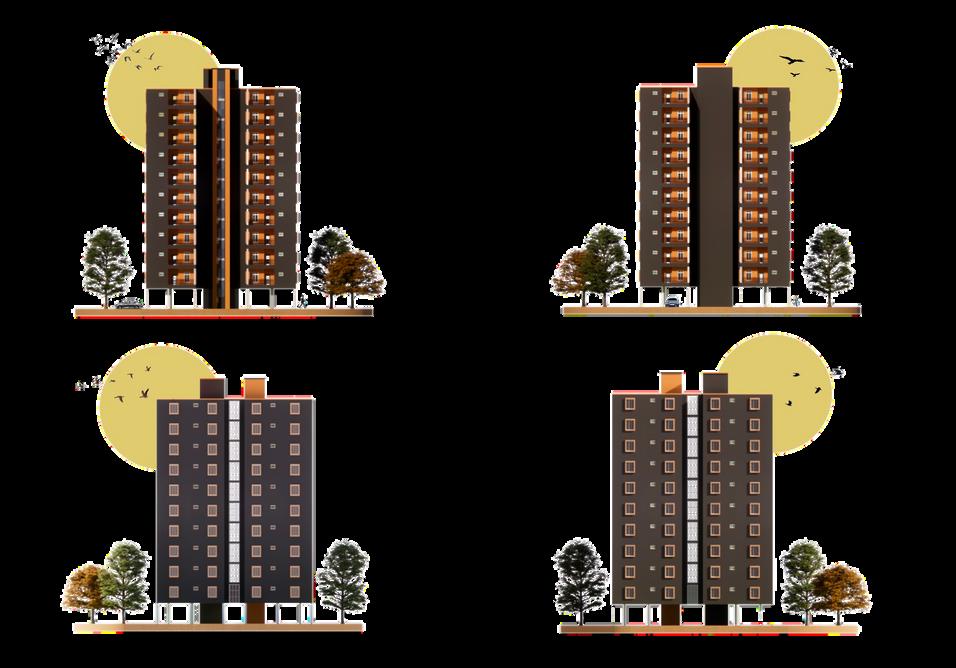




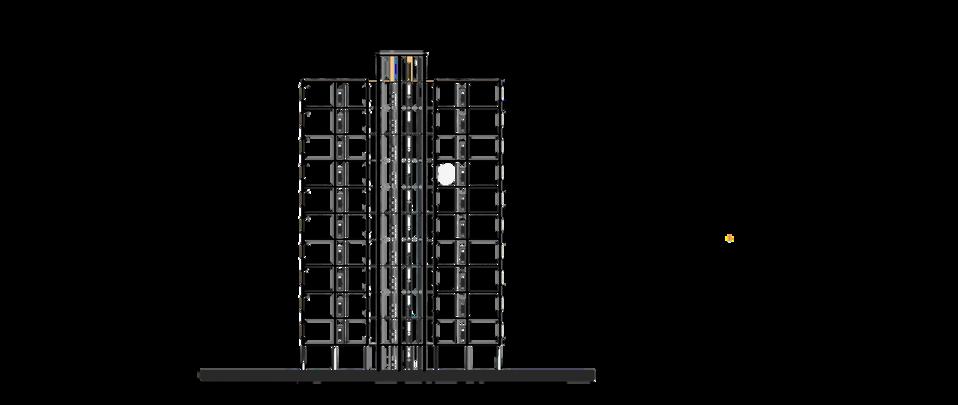
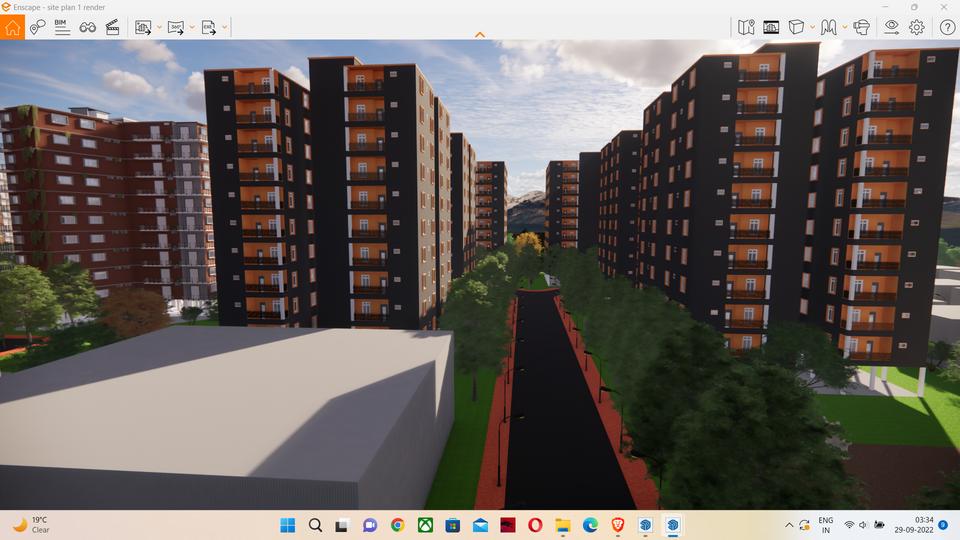

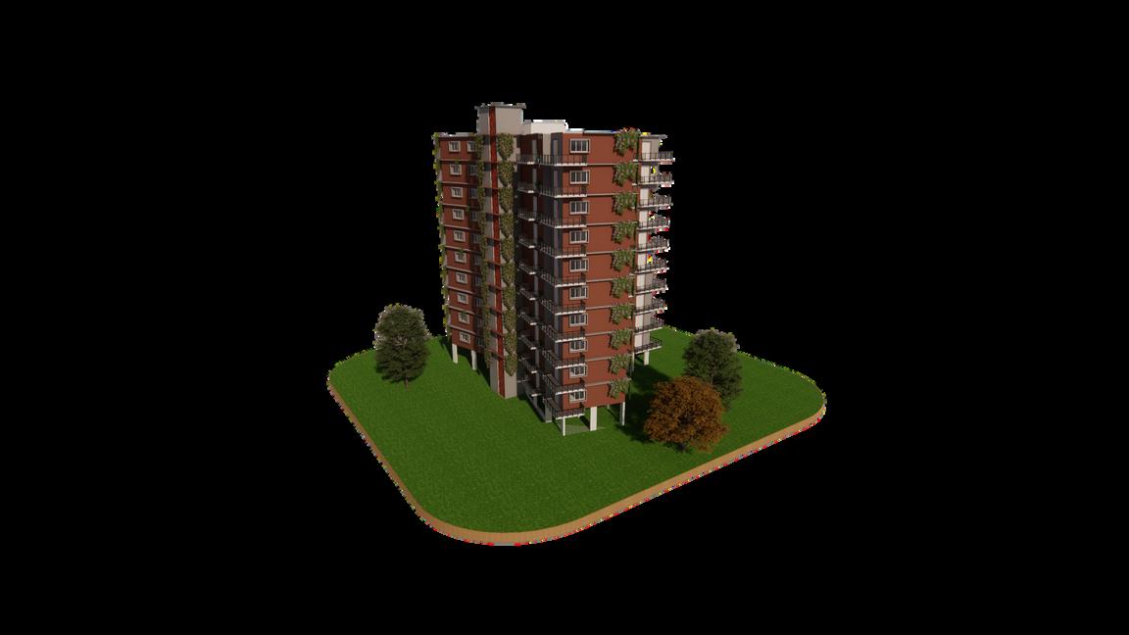

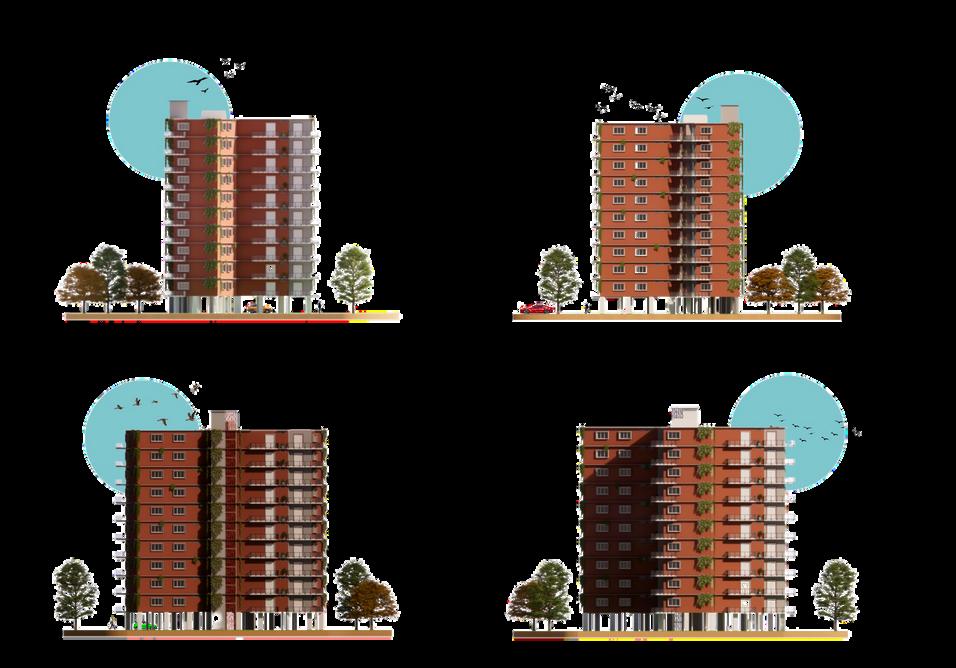


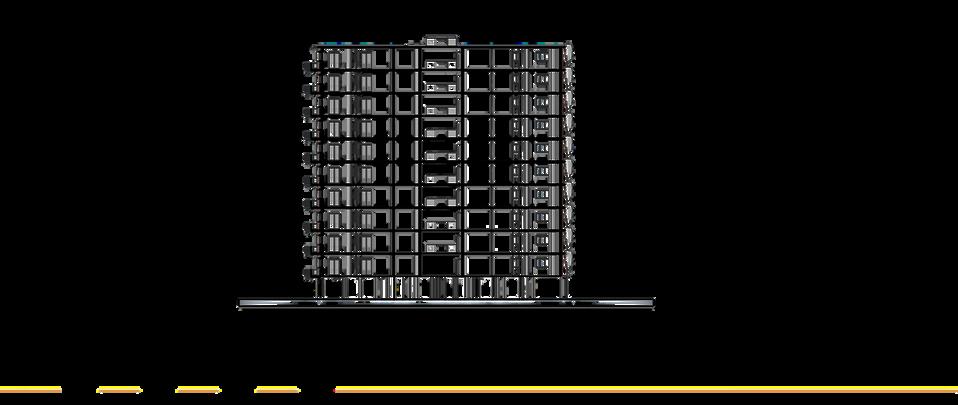

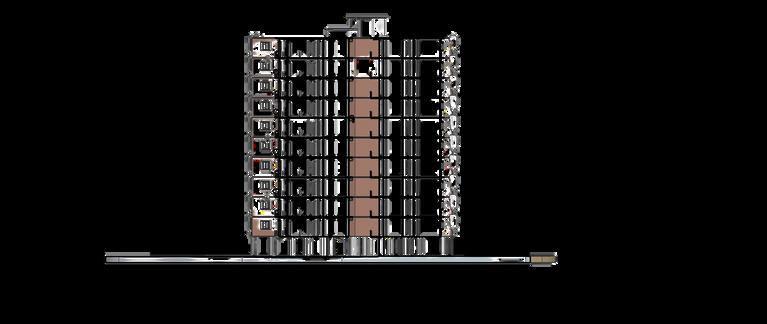
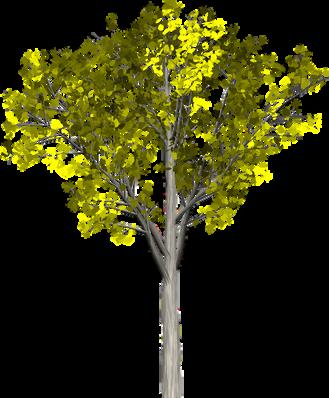



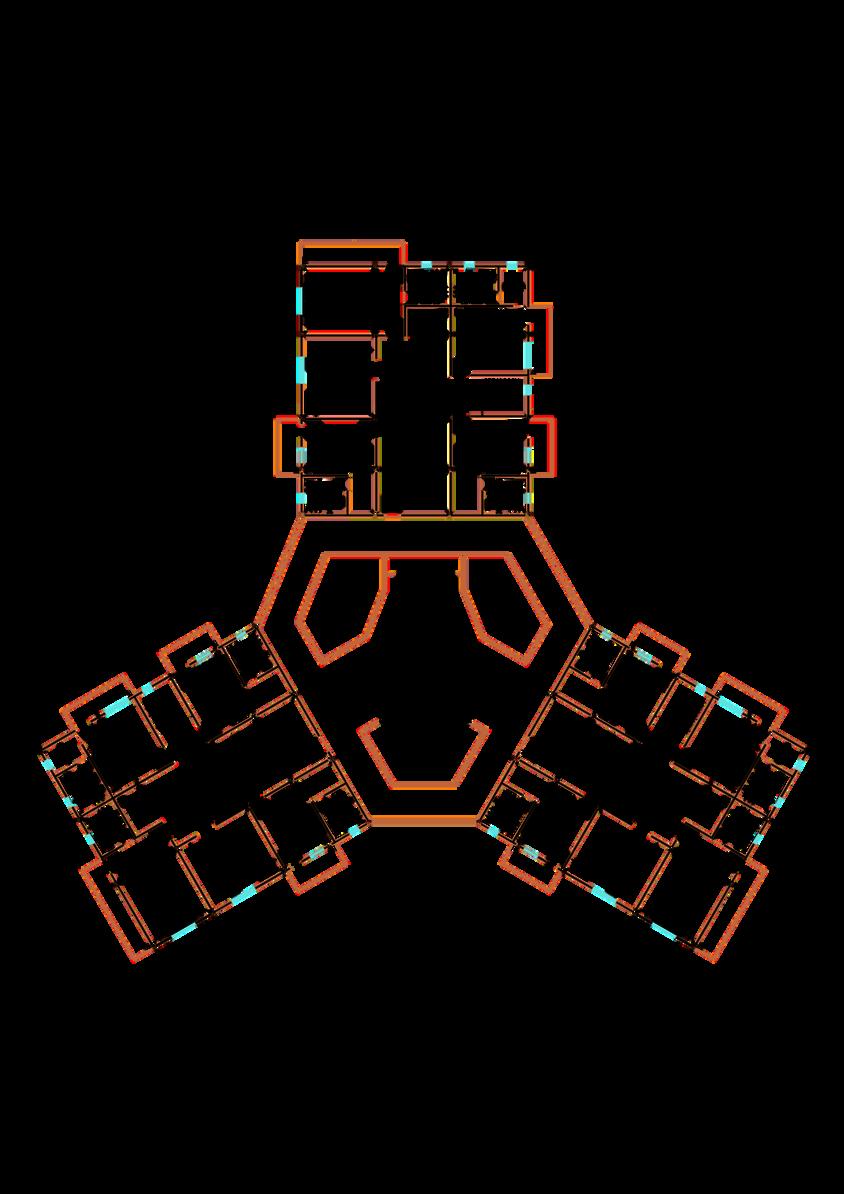
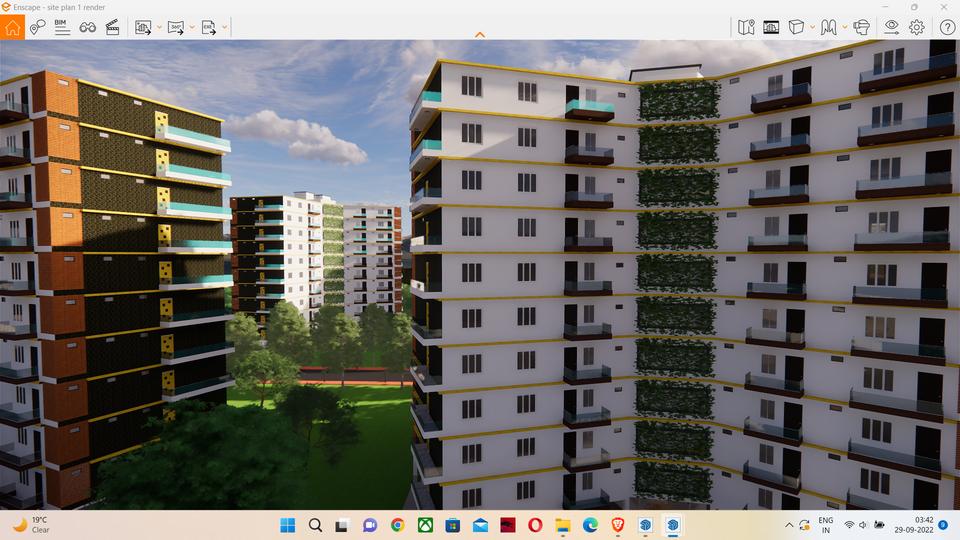
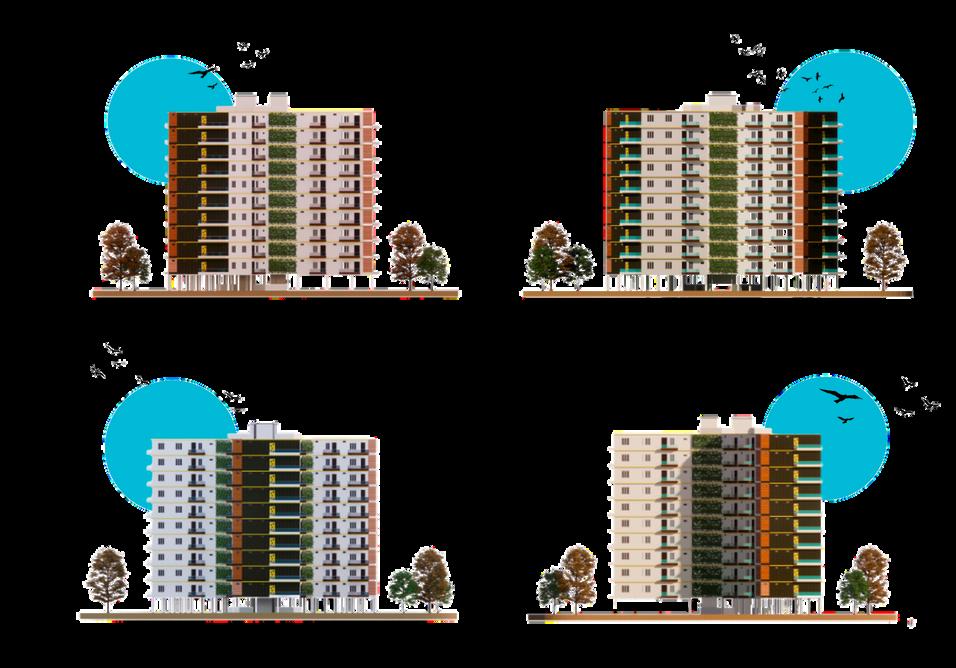

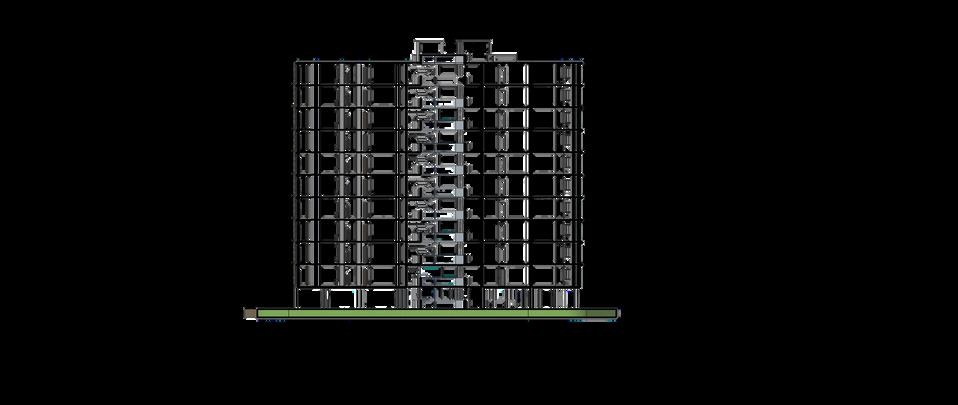
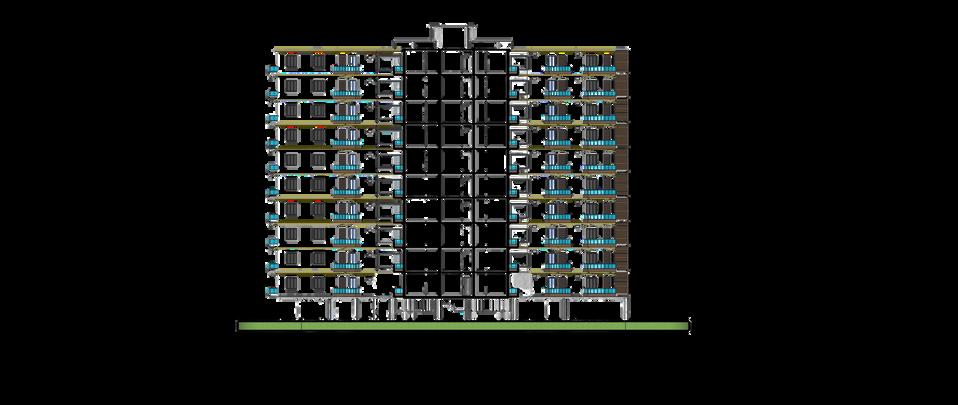


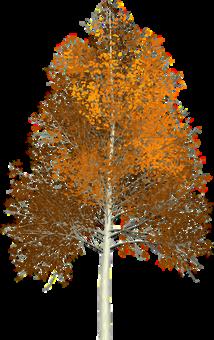
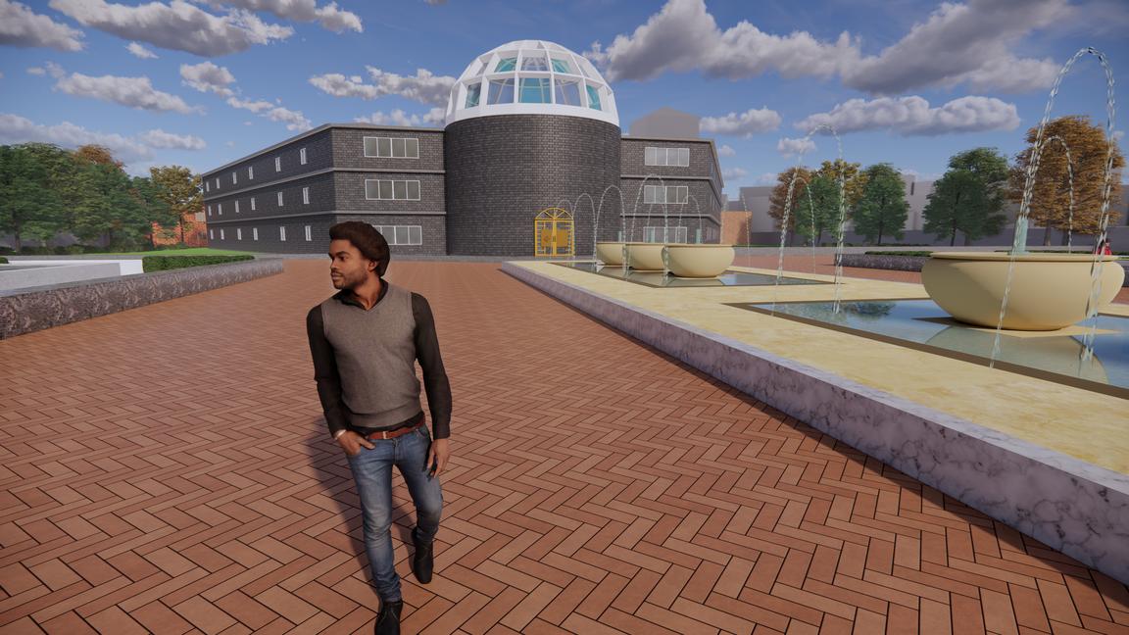
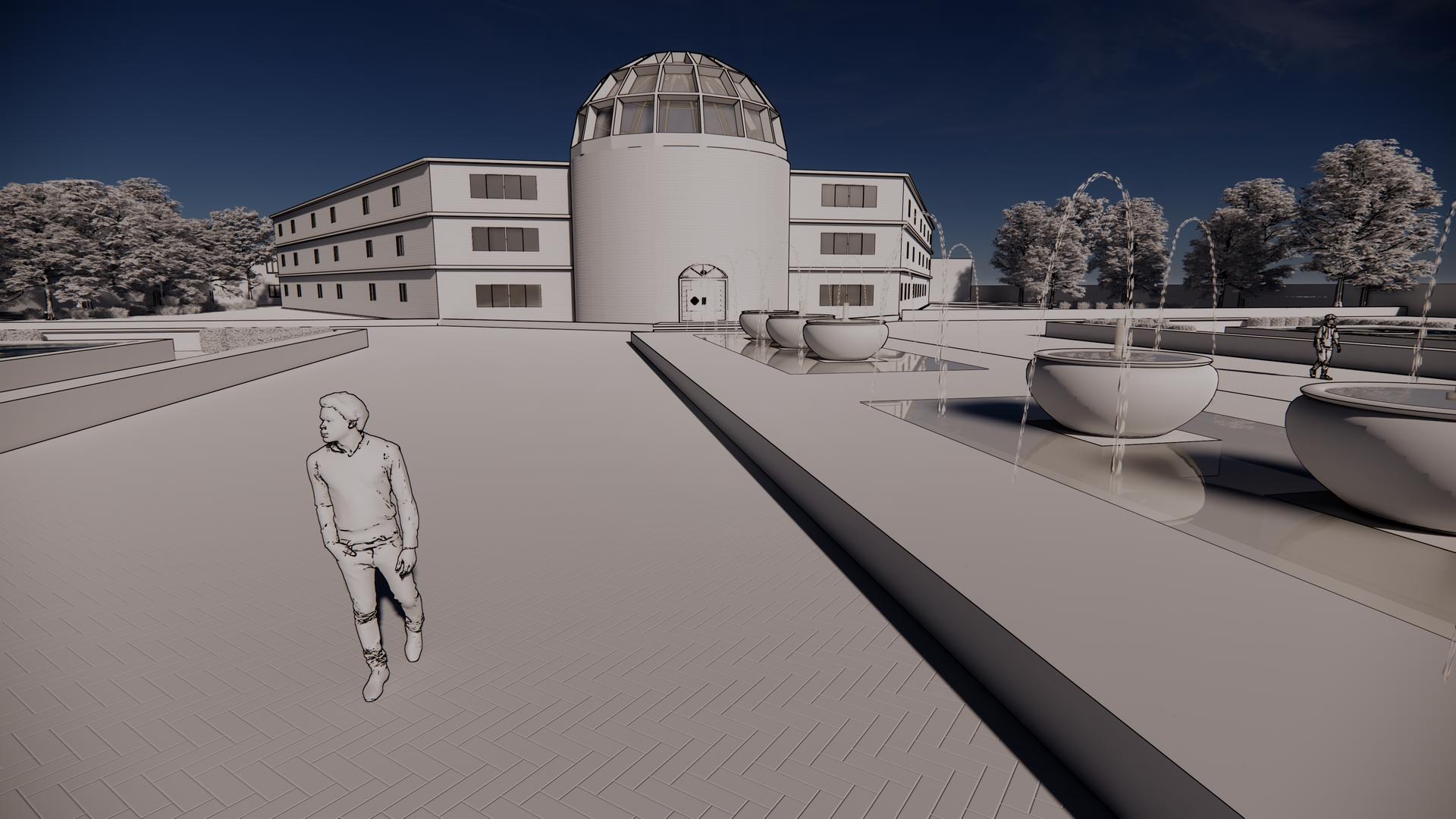
F L
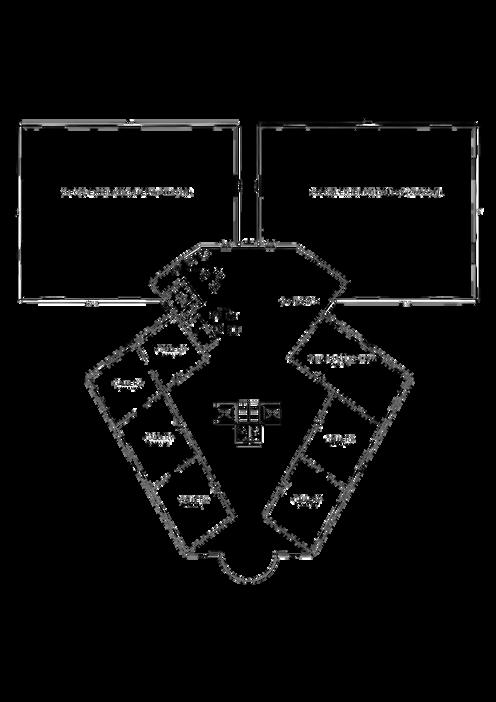




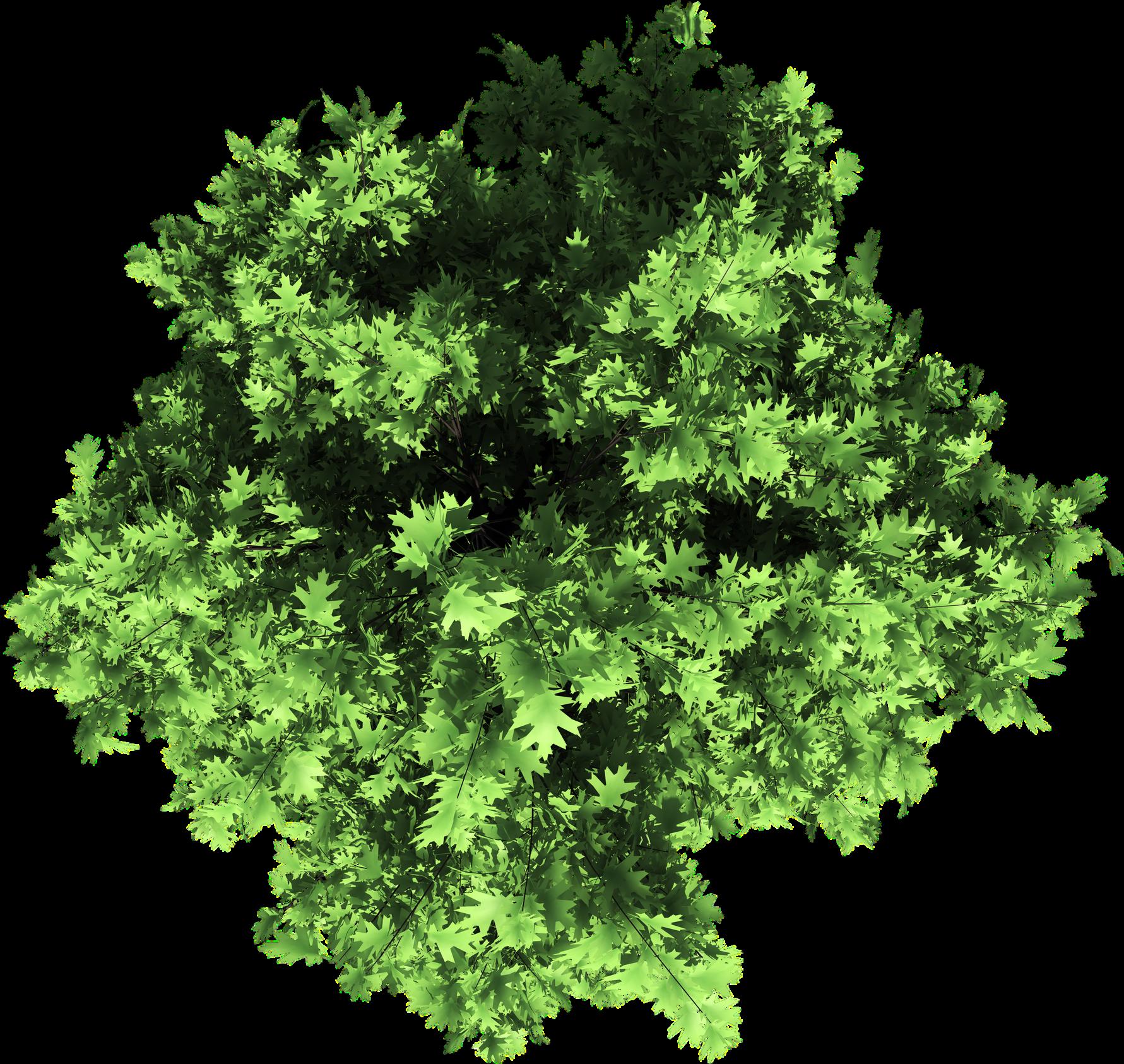


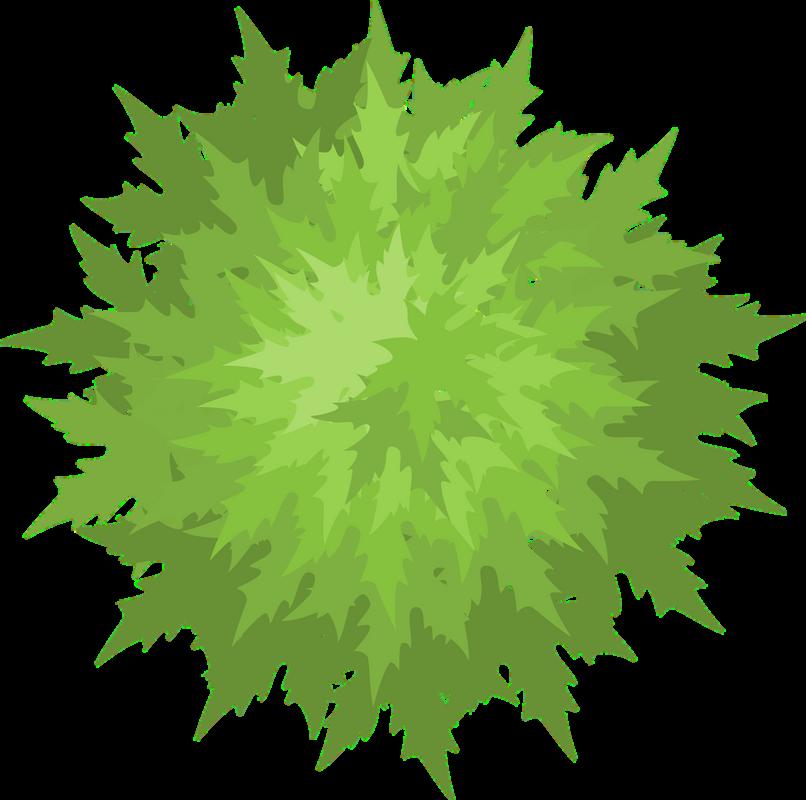

Location - Kamareddy, Telangana
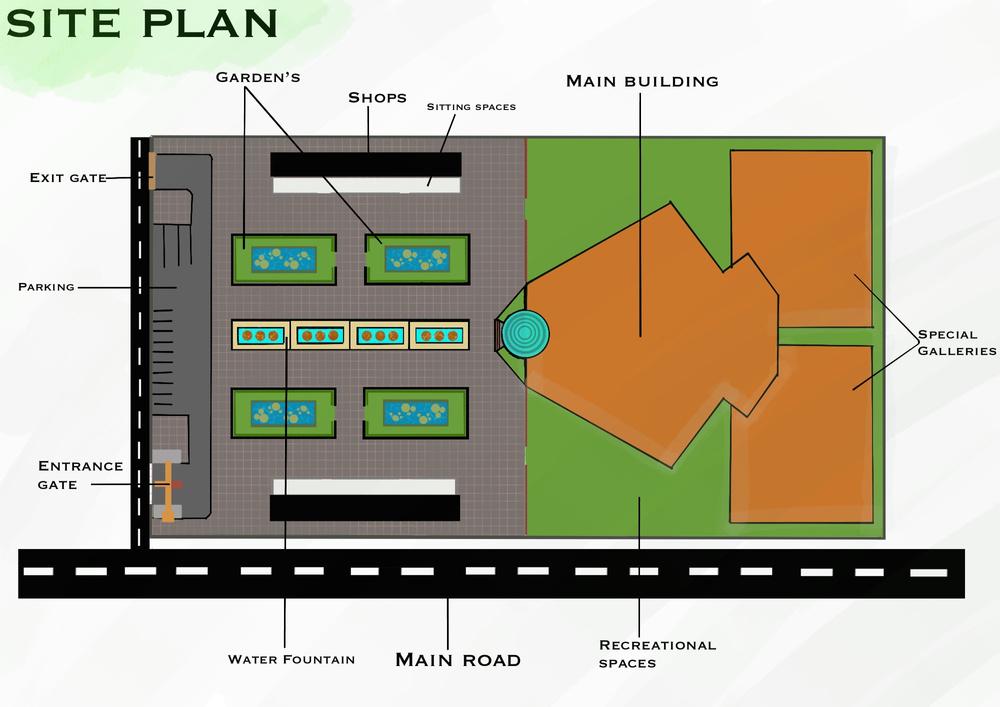
The main aim to design this museum was to get awareness about our history & save the artefacts present now which were belonging to history. The main concept about landscaping was Charbagh. which was taken from the Mughal gardens from history. Landscaping in this project was more interaction between water & green spaces.
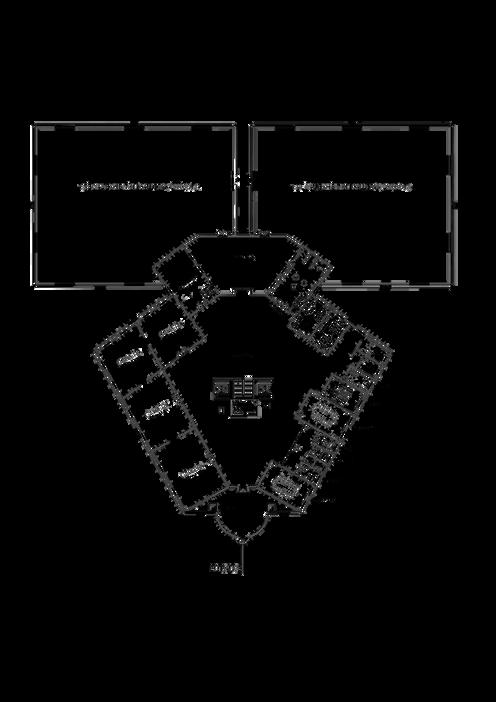
O O R P L A N S
E C T I O N - B
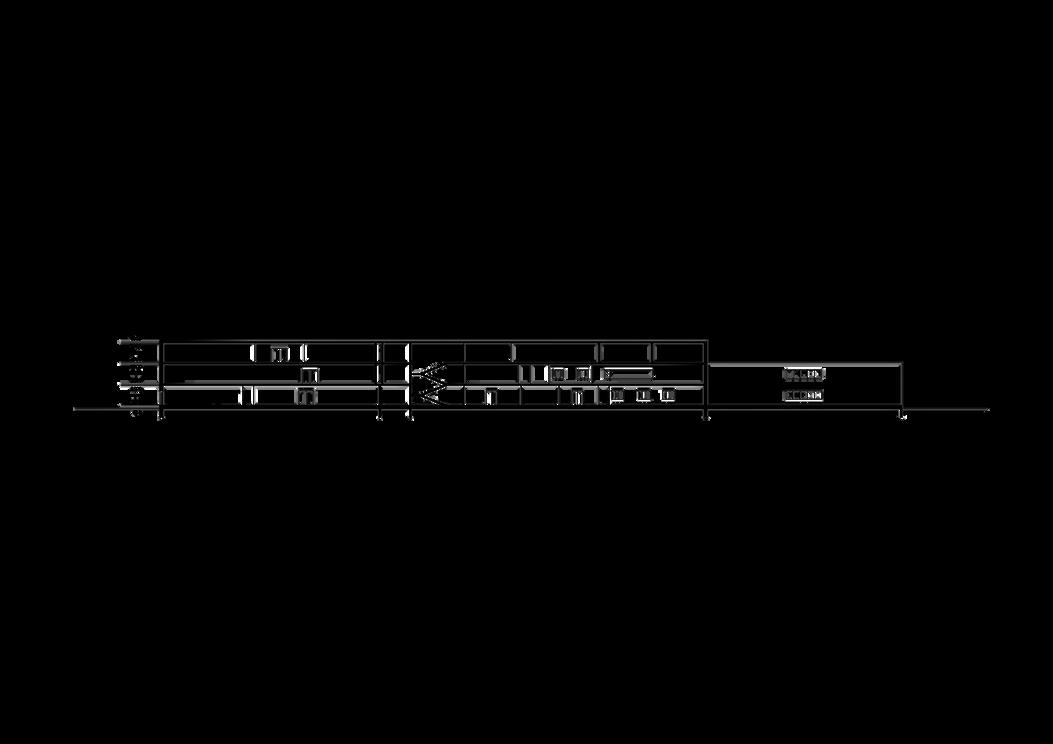
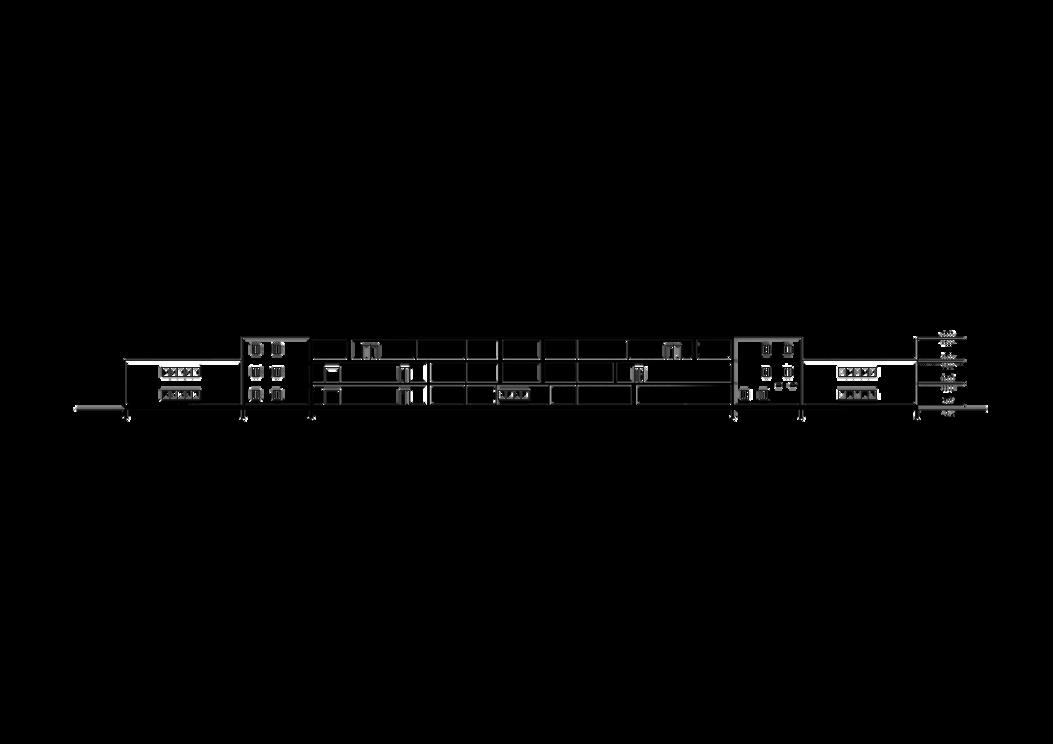
F I R S T F L O O R S E C T I O N
- A
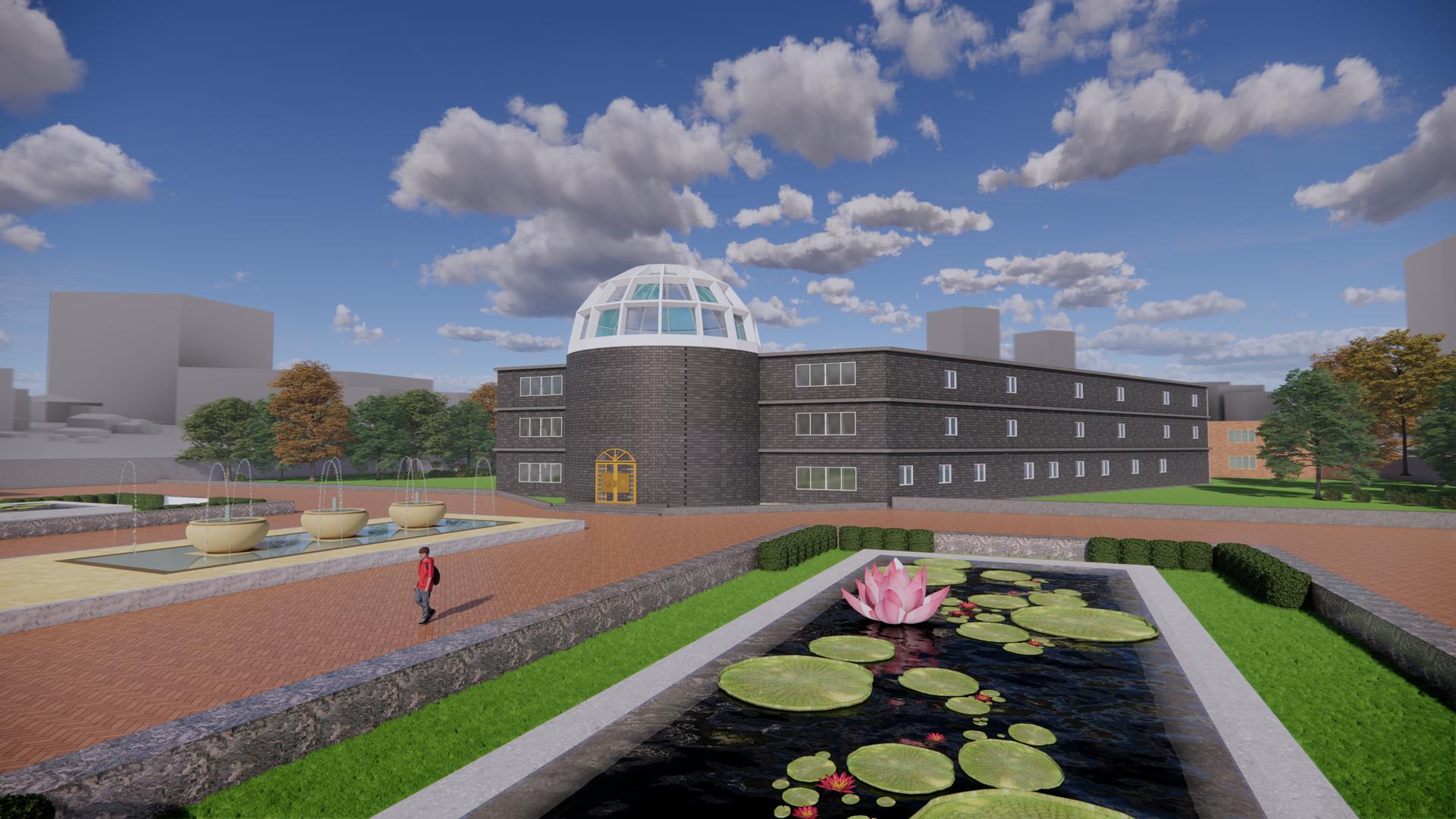
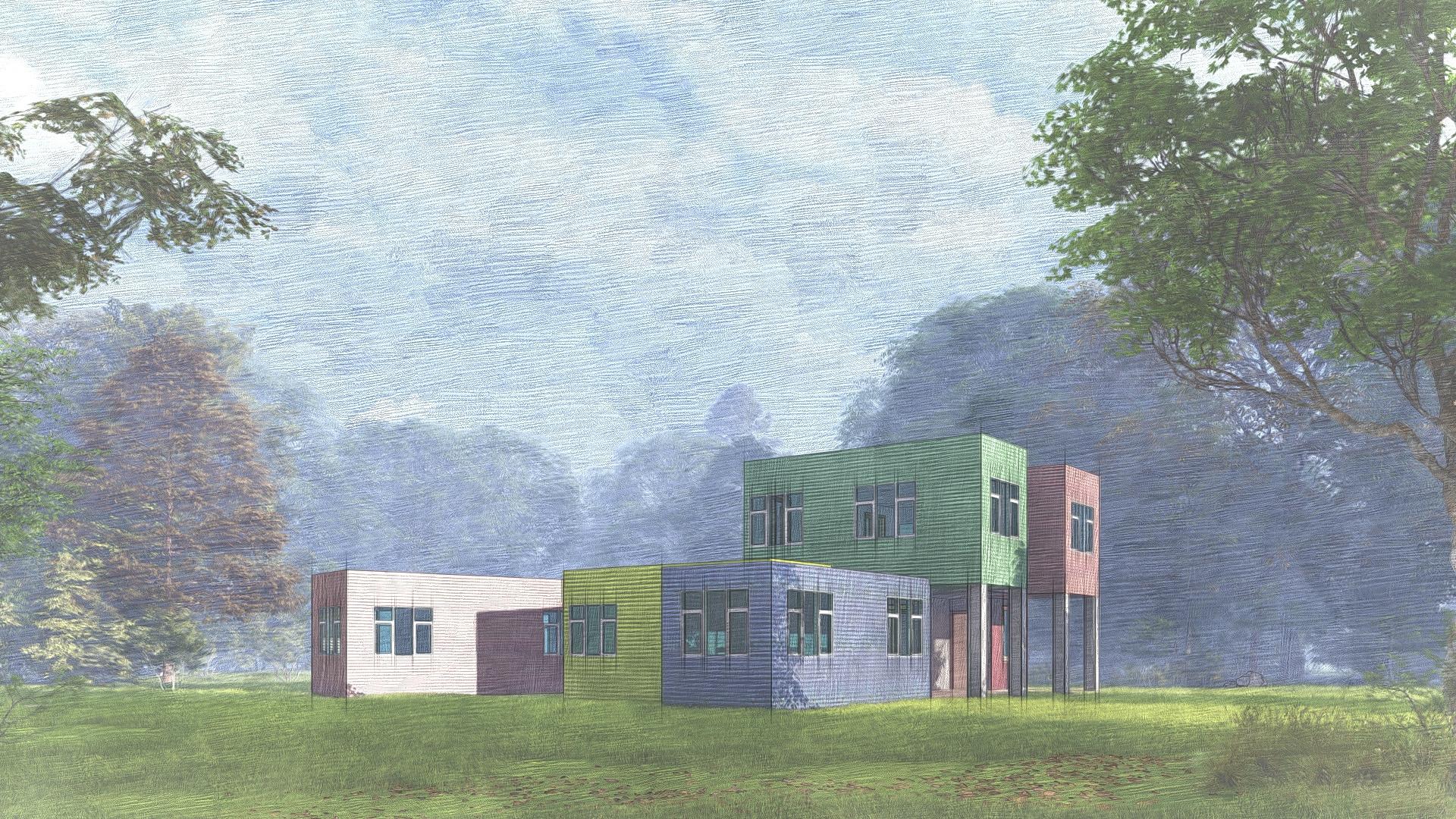
Year - 2022
Typology - Relief Centre & Institute
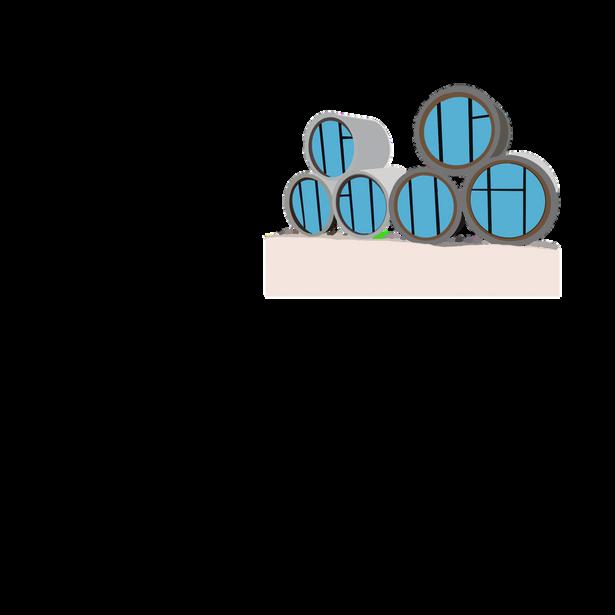
Location - Nadergul, Hyderabad, Telangana
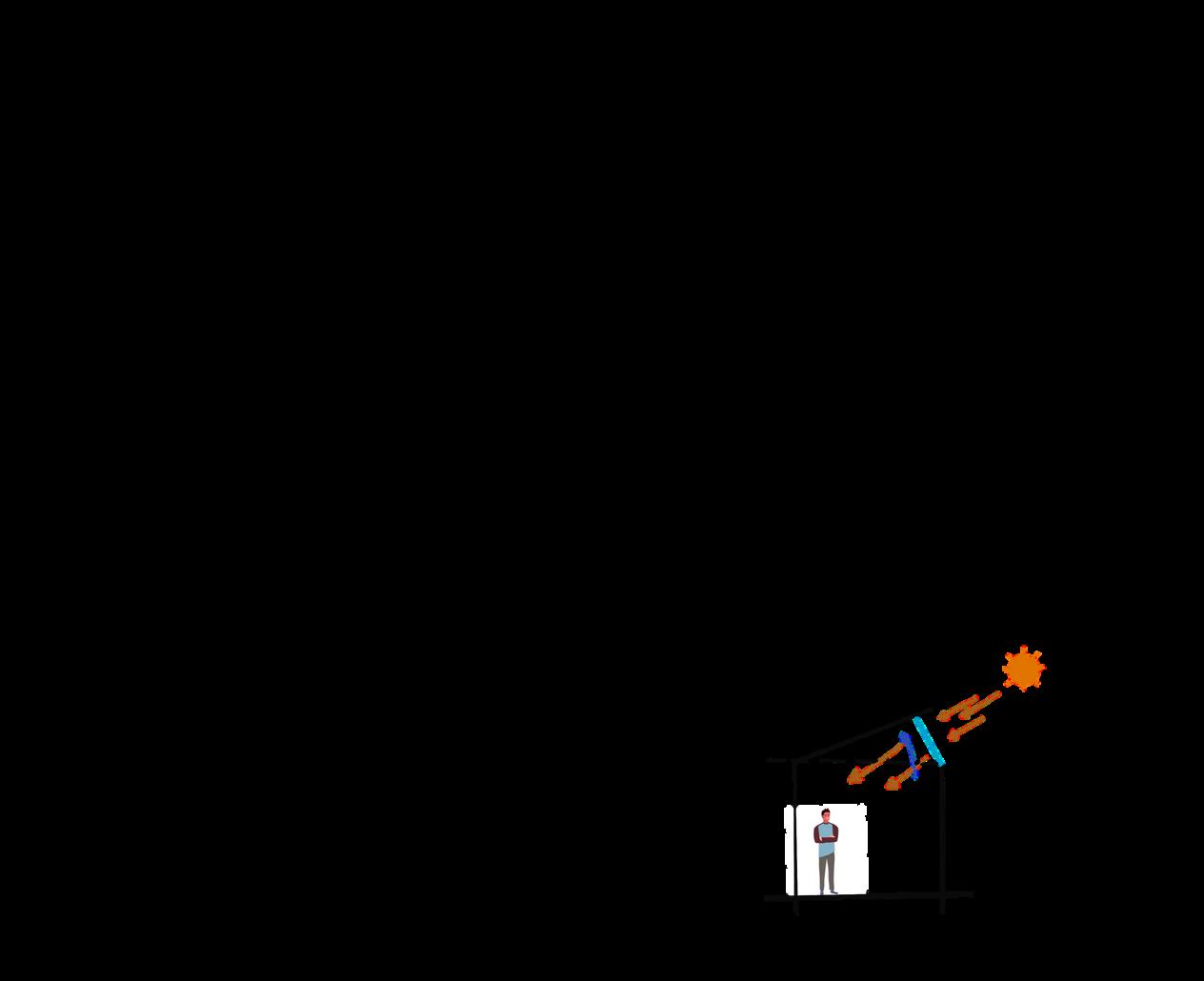
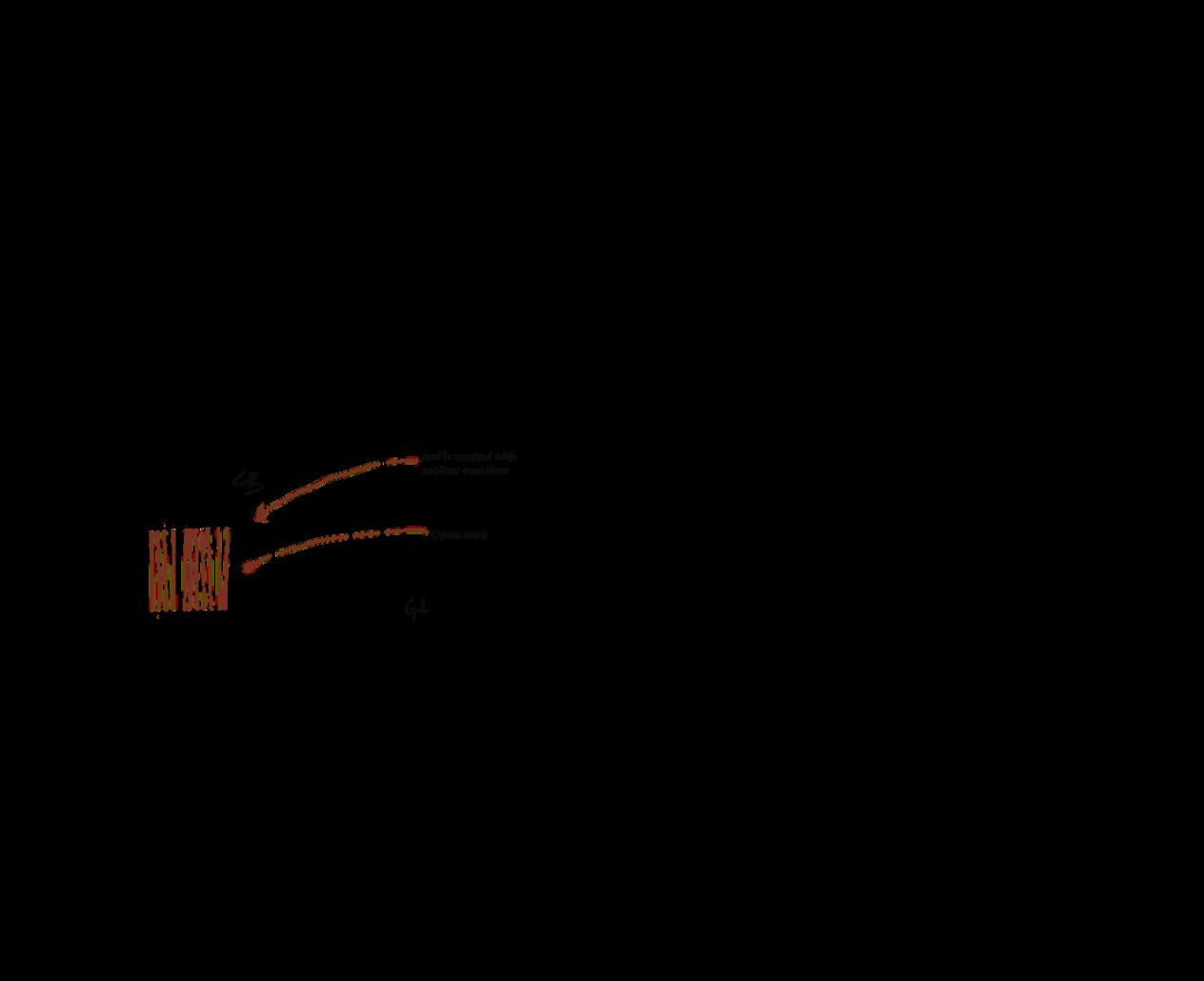
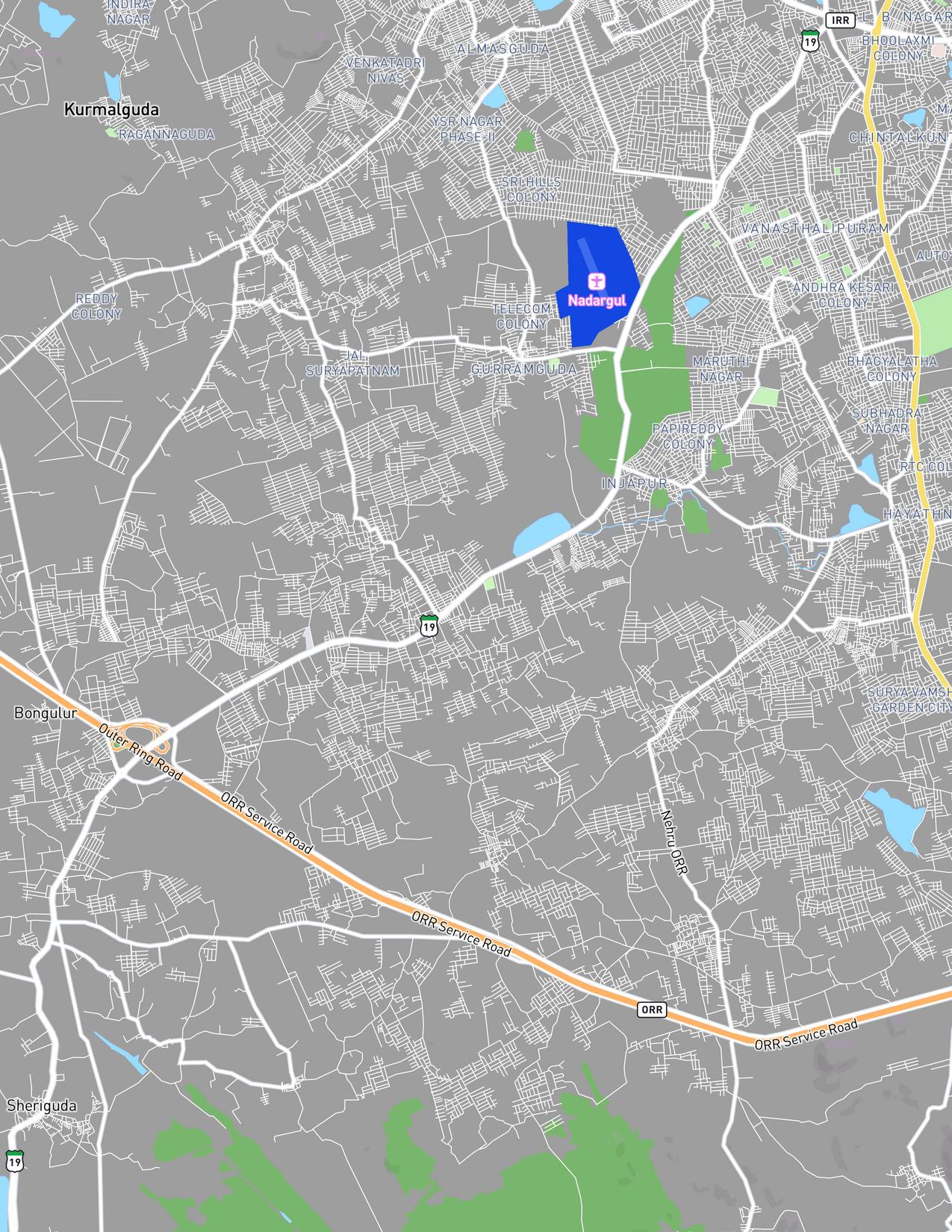
Project Area - 65,000 sq.m
The main aim to design this Relief center & Institute was to overcome the floods situation in Hyderabad.
Concept was taken as material based. So that construction & dismantlation becomes easier. Shipping Containers & Opod houses were used in this, so it leads to faster process & economically lesser.
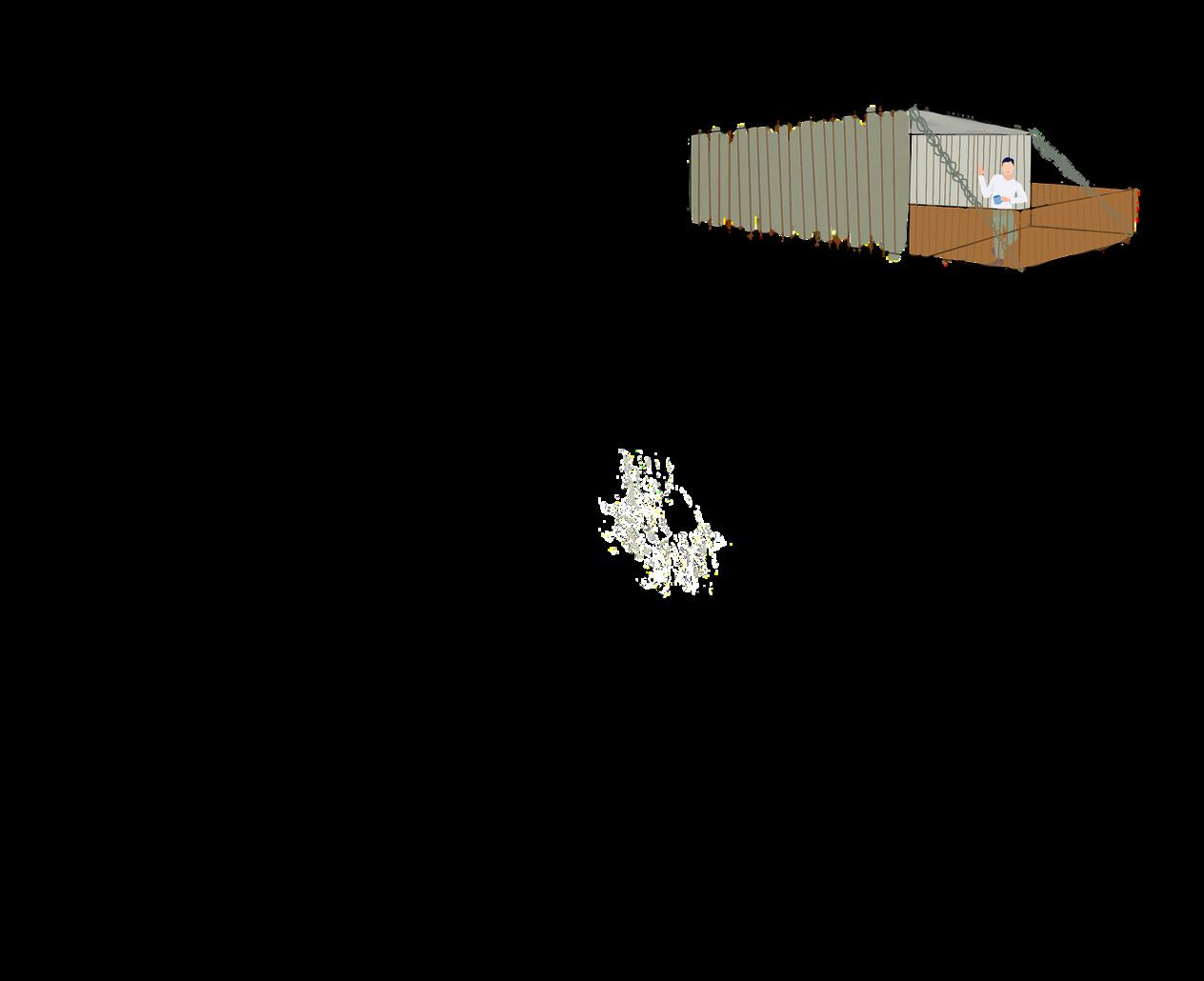
Both the materials can upstand the climate & weather conditions of that area.
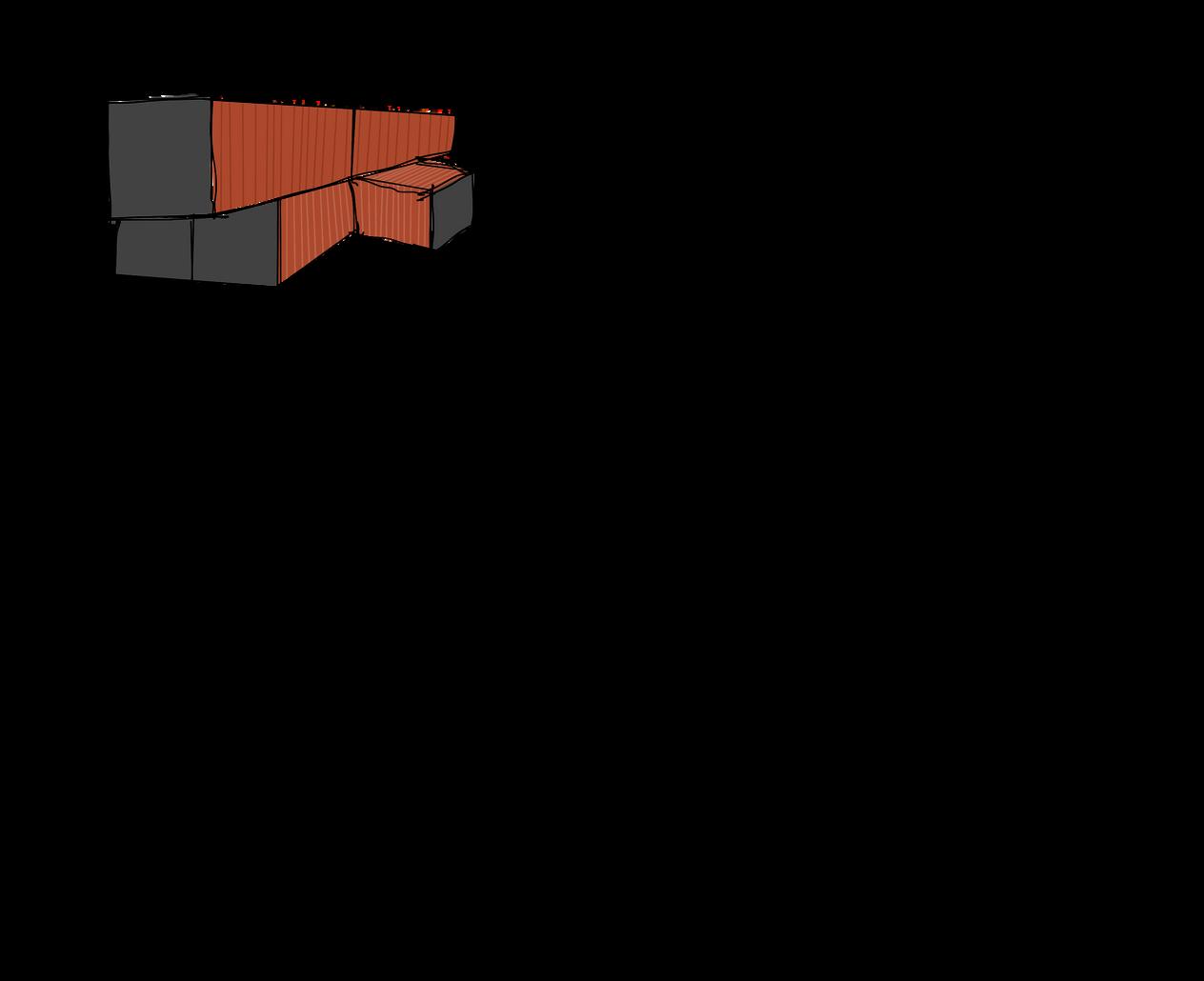
Training Runway, Sripuram, B.N Reddy Nagar, Hyderabad, Telangana

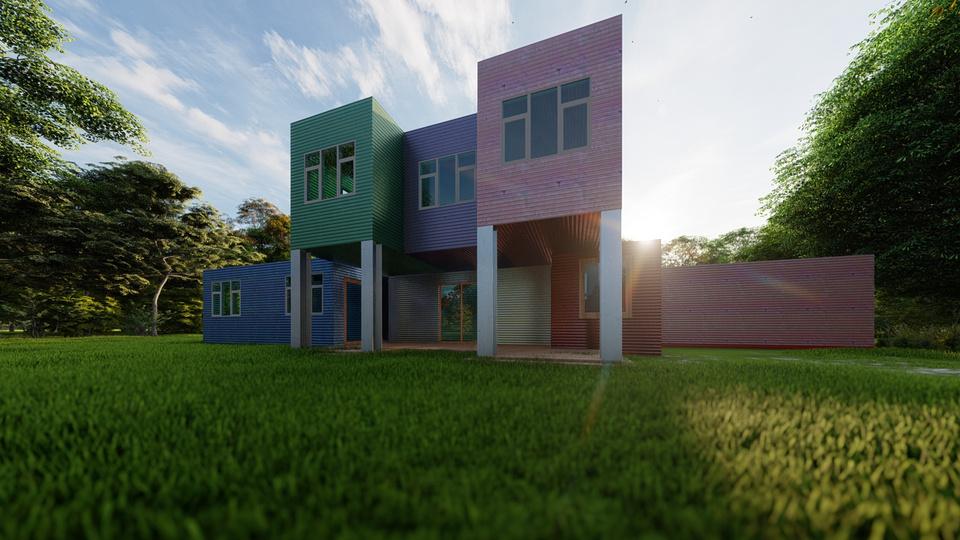

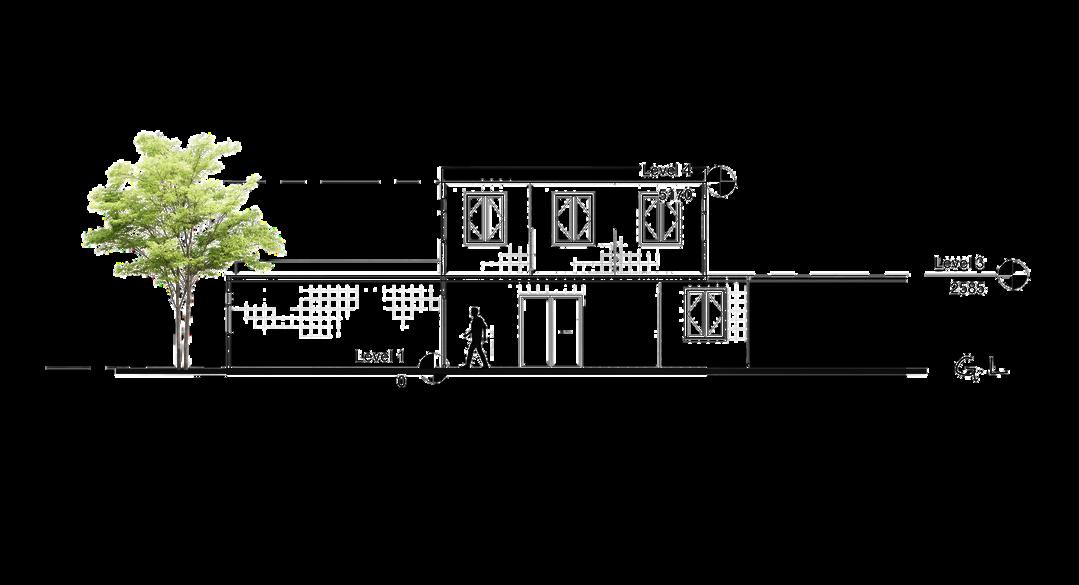

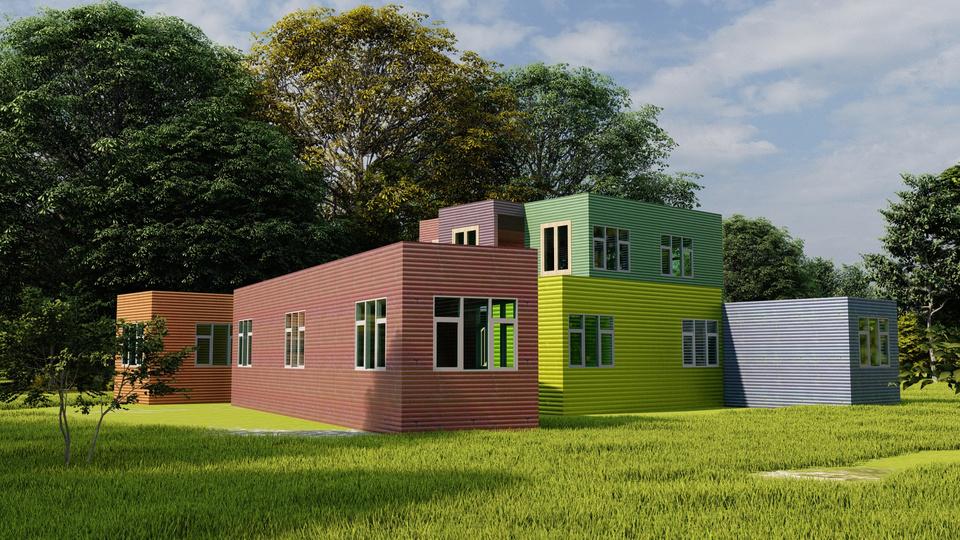
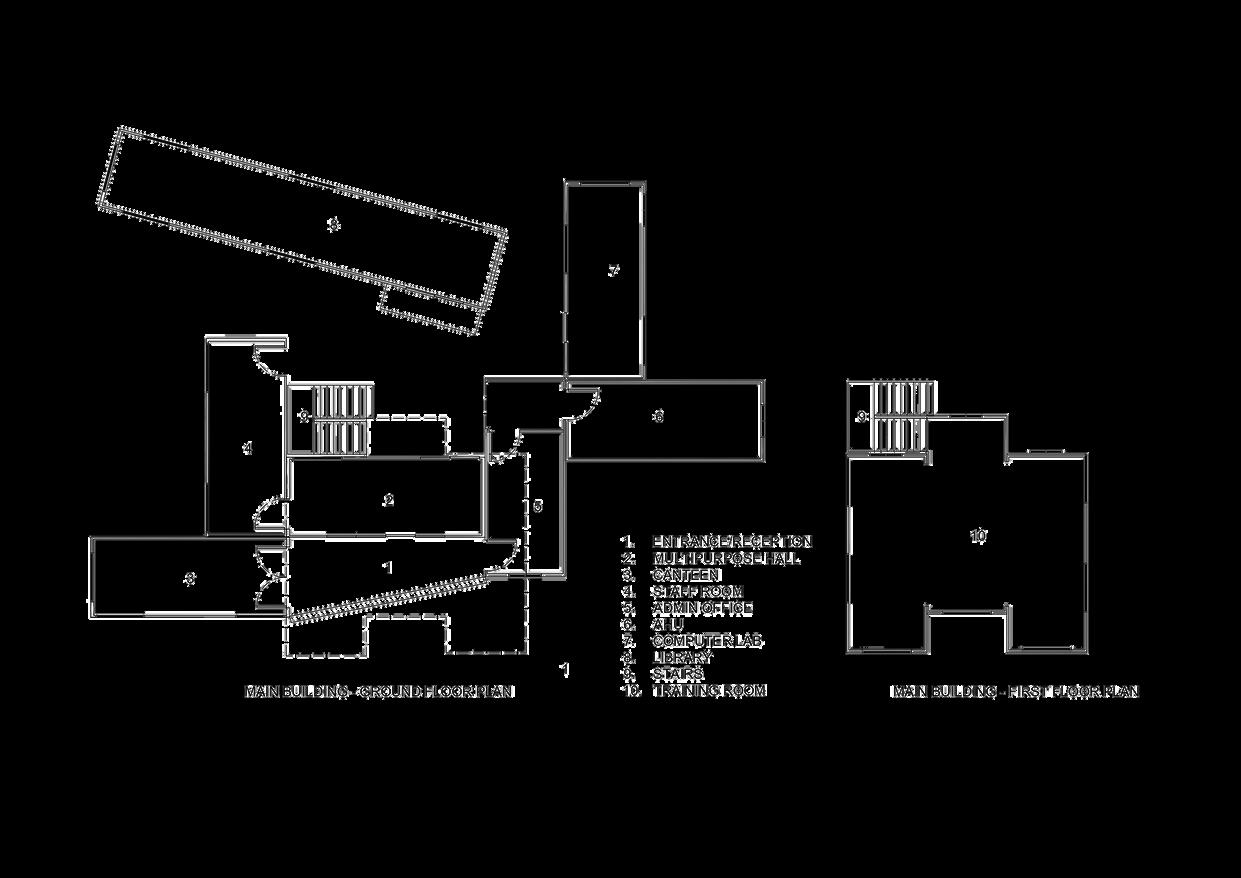
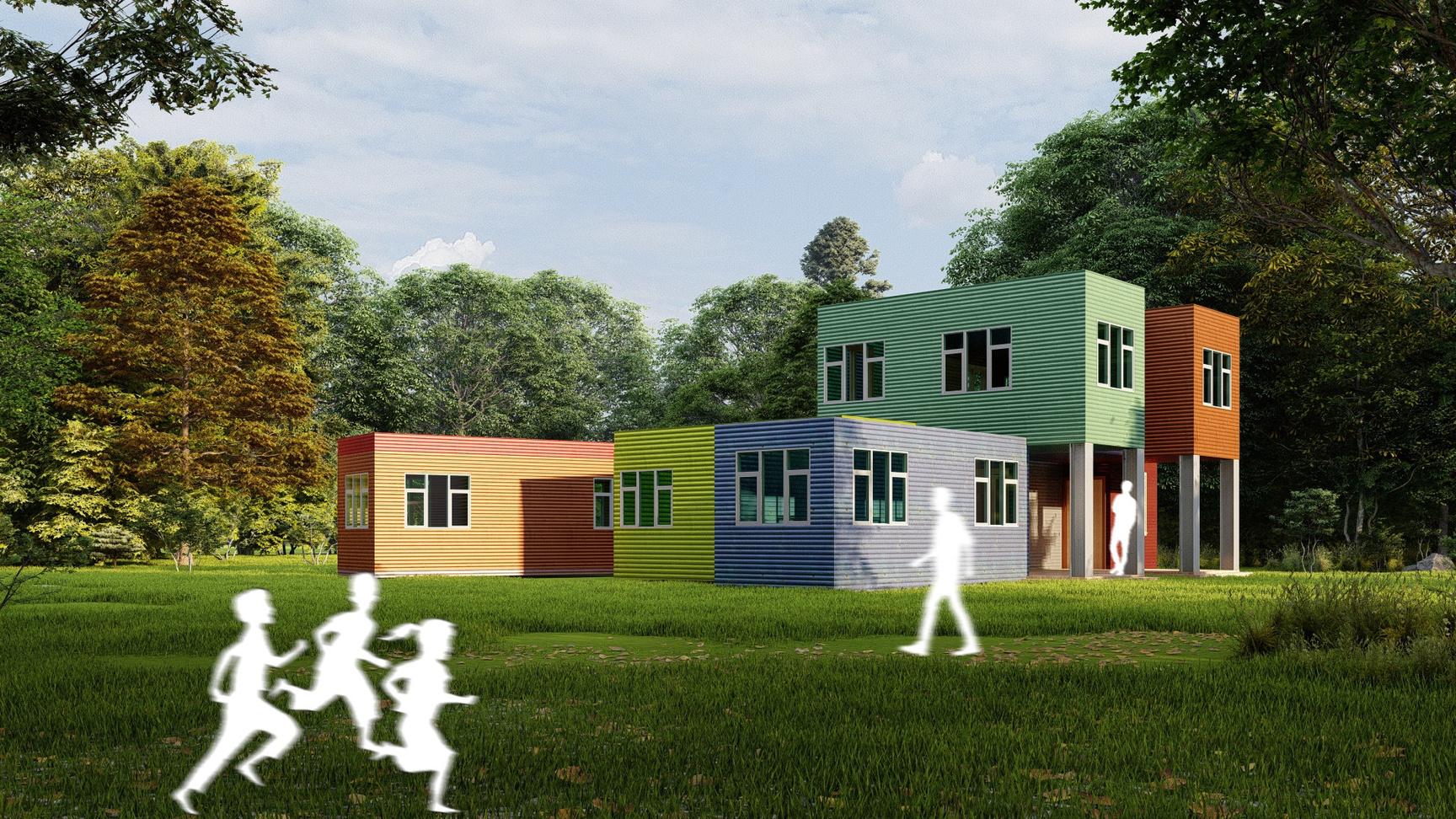



This Plan is for the female staying opod house.
This Plan is for the male staying opod house. These Opod houses were used as temporary shelters in flood situations. They can be installed & dismantled in a very faster & easier way. The circular form of body can withstand any type of climate. These can be used as commercial purpose & they doesn’t require the on-site construction work because they are Prefab.
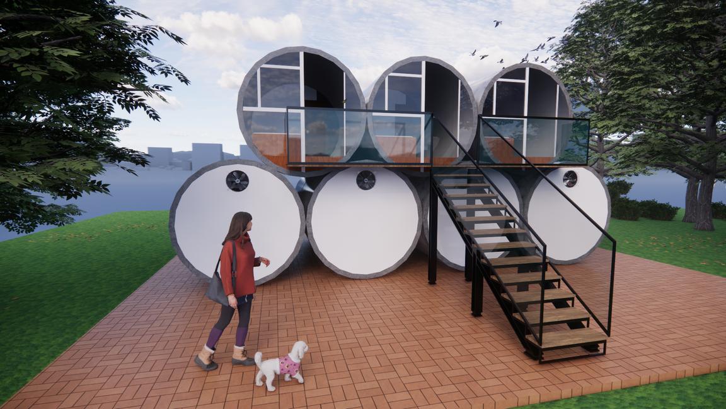
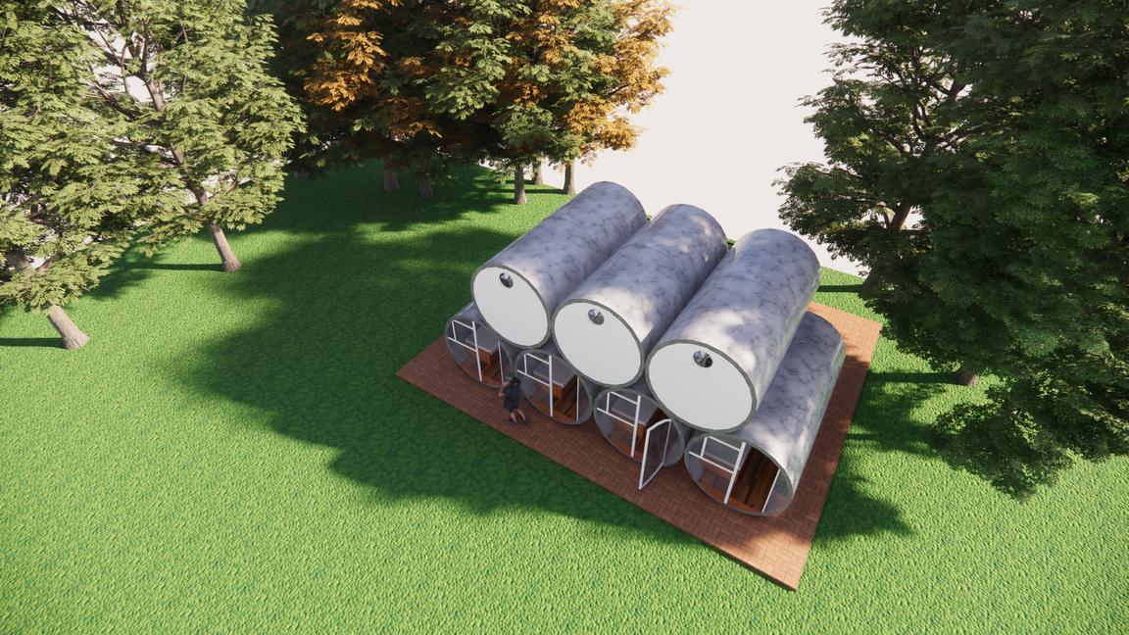
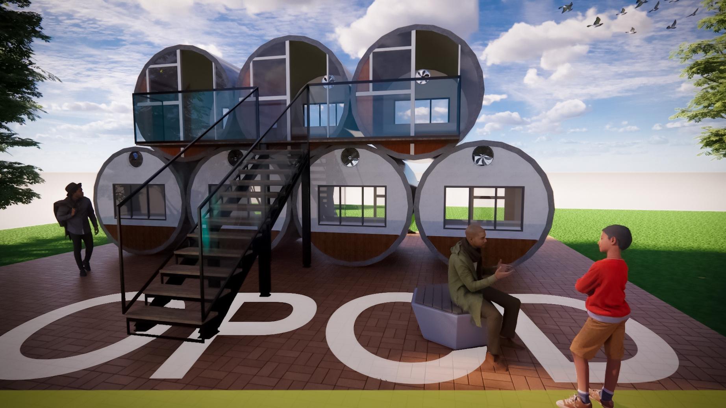
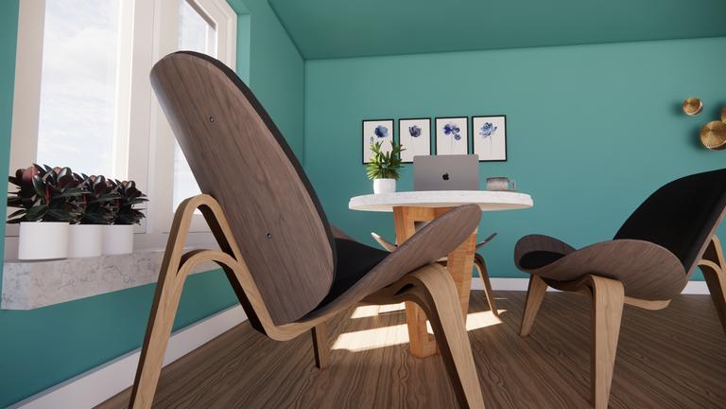
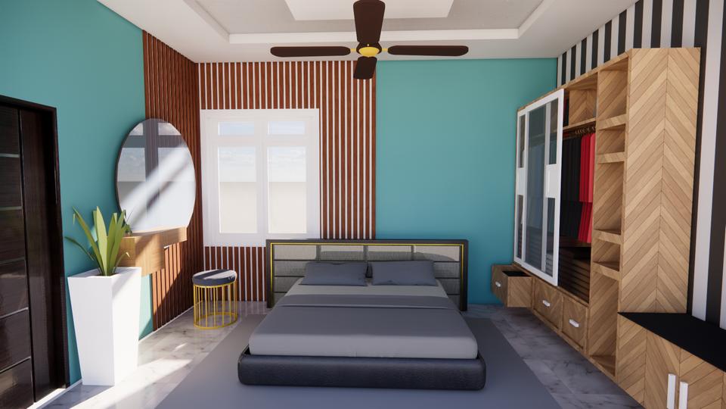
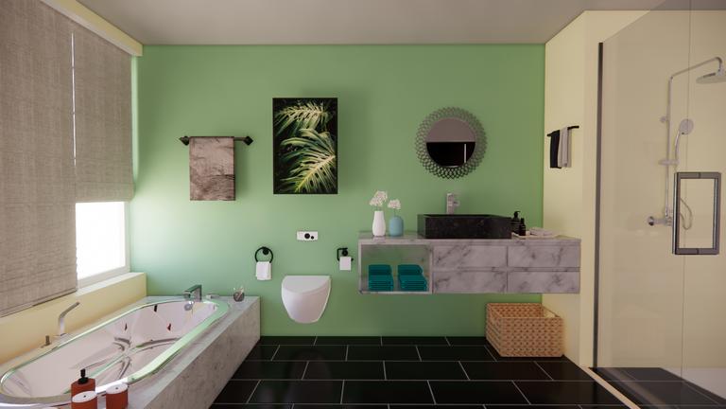
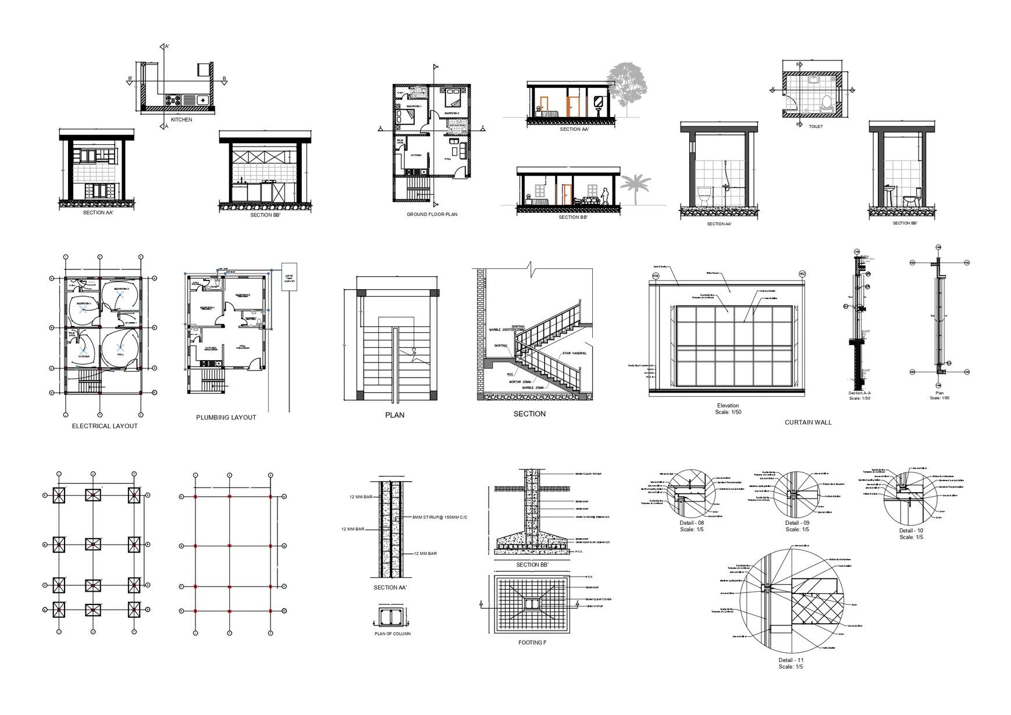

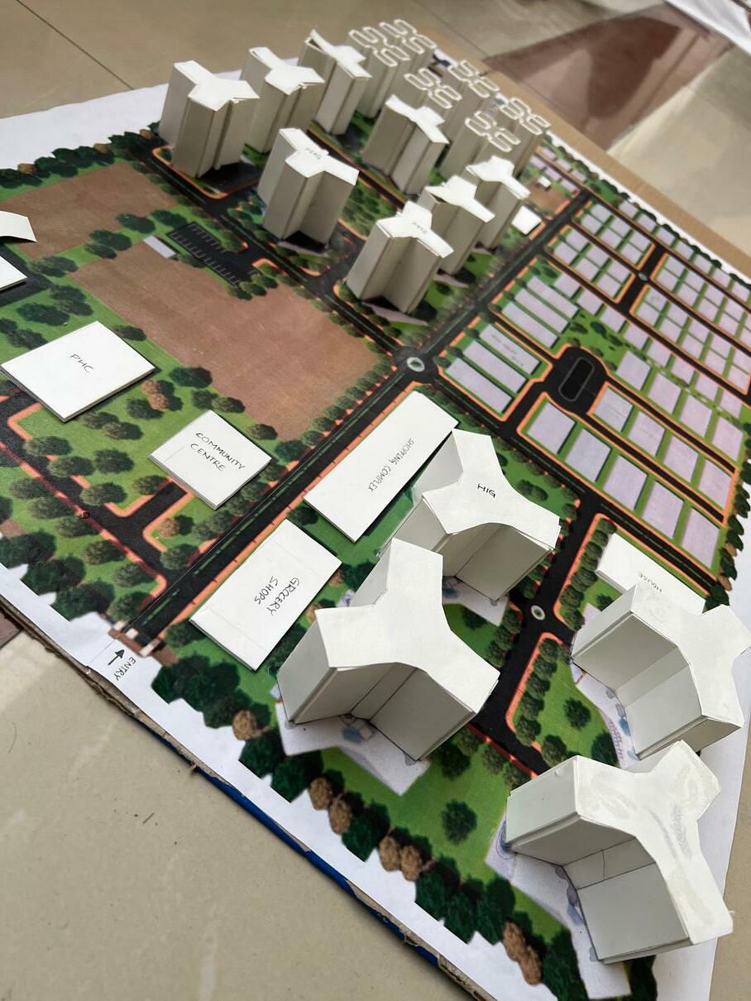

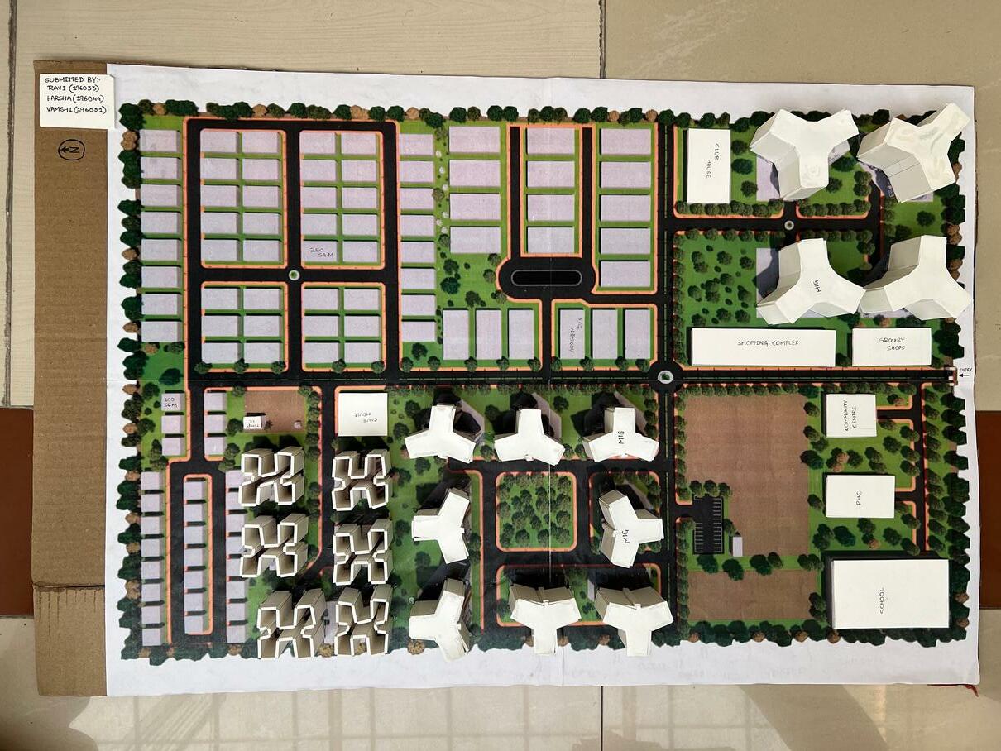
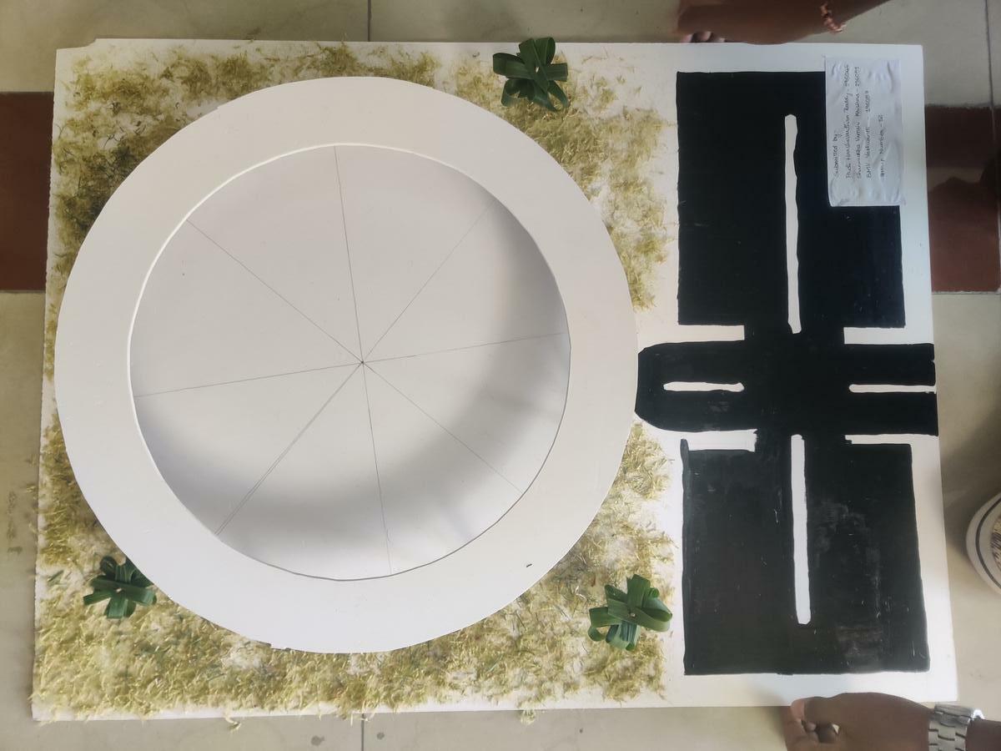
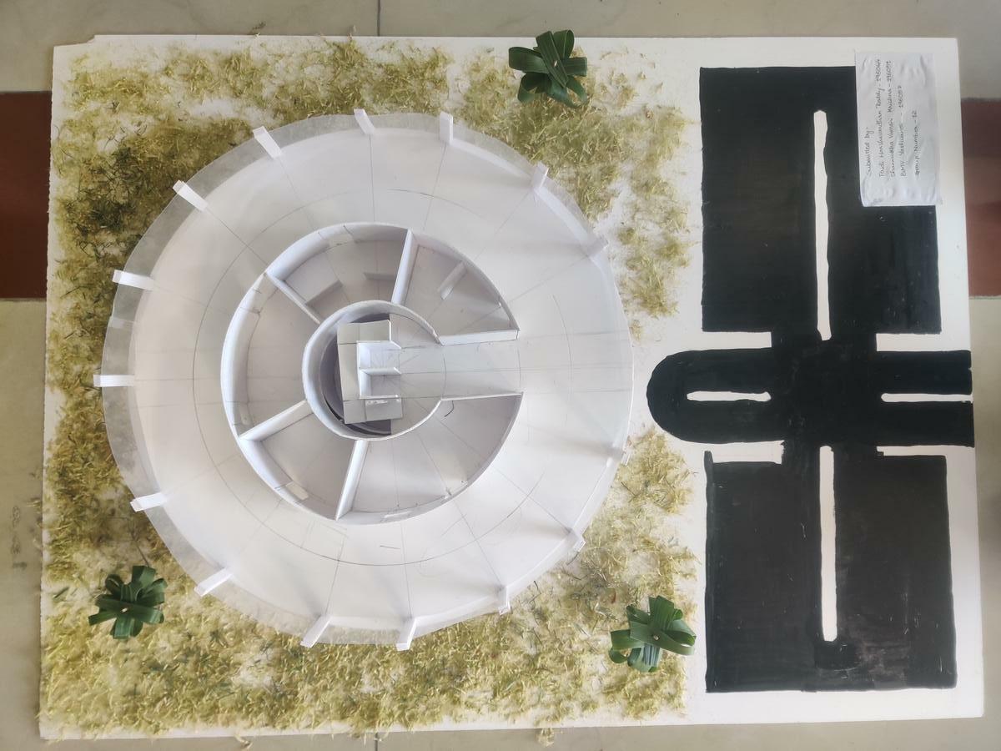
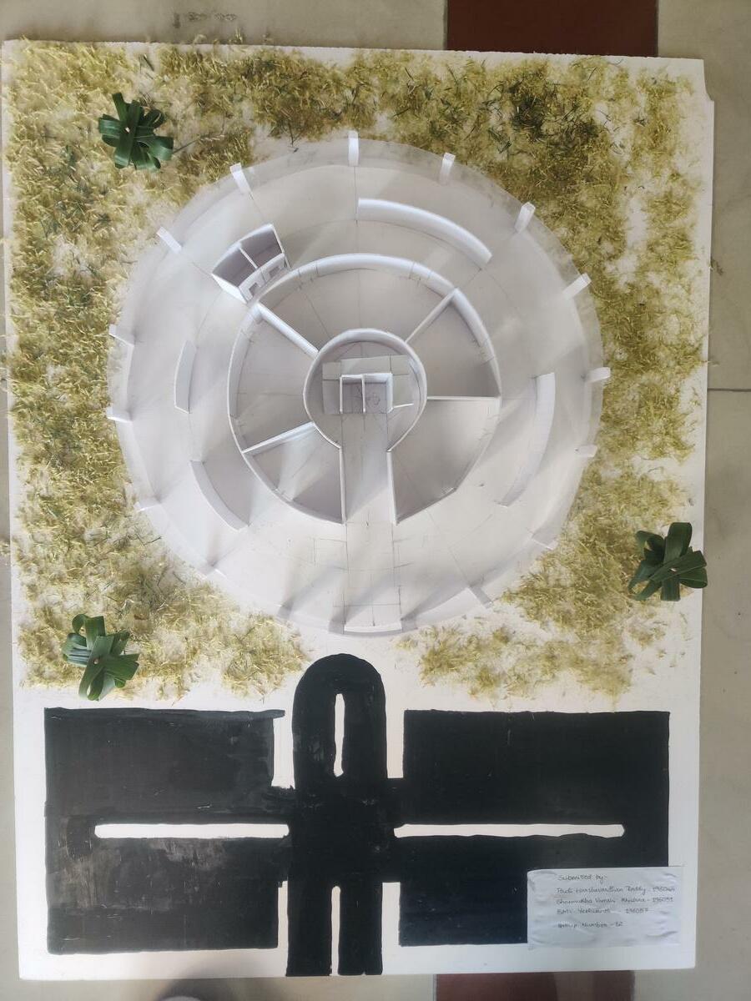
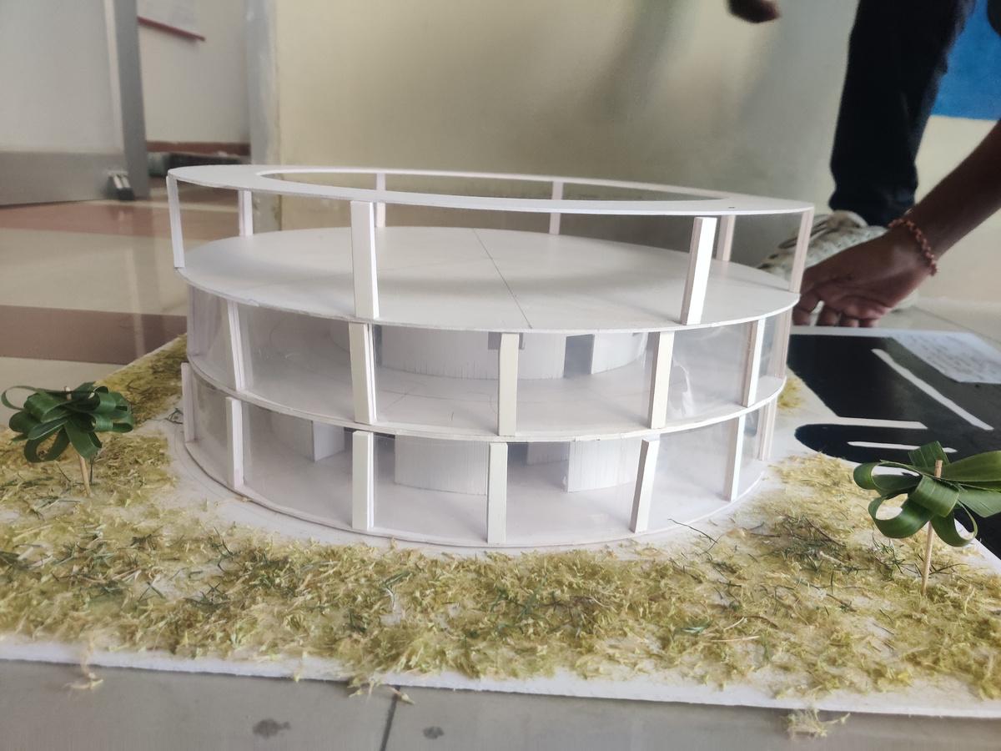
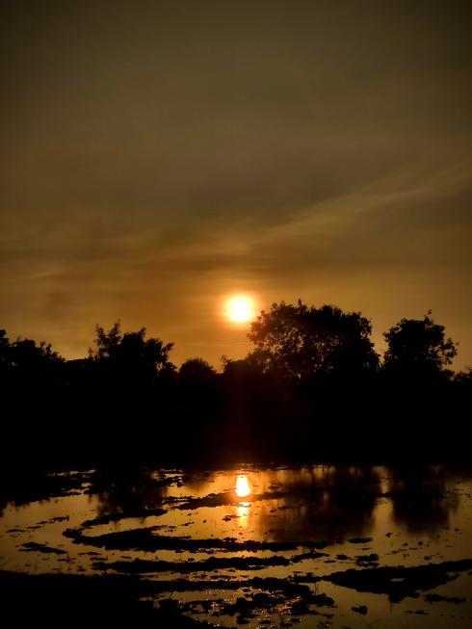
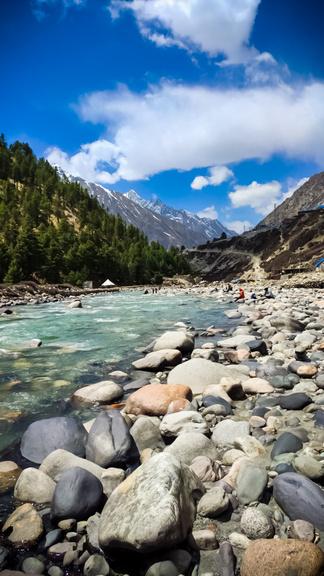
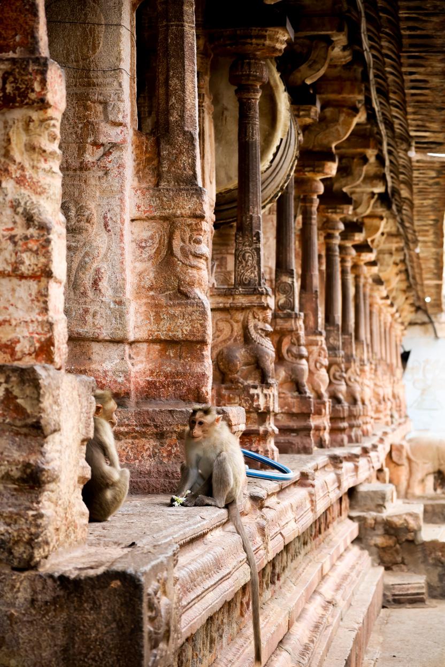
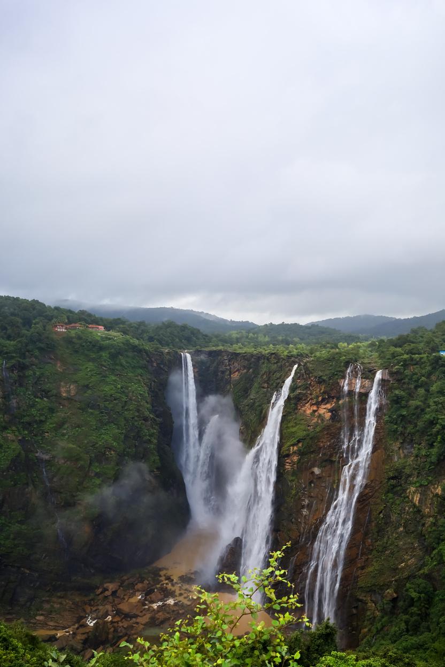
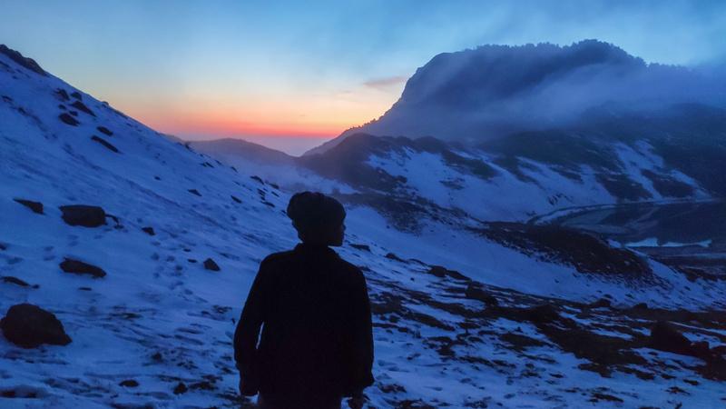
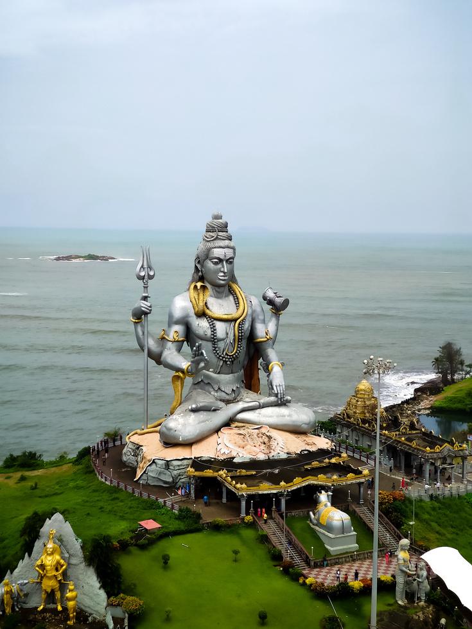
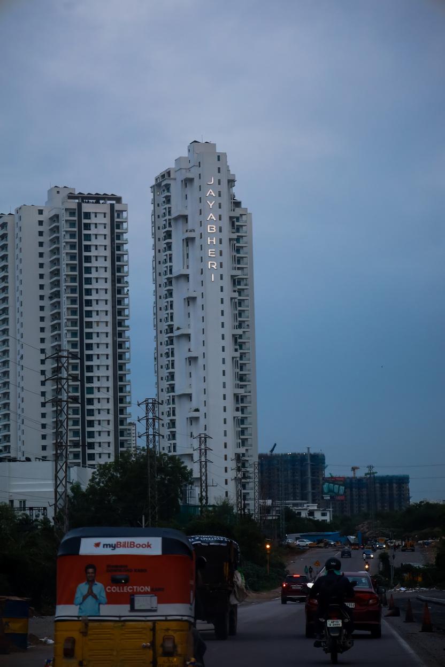
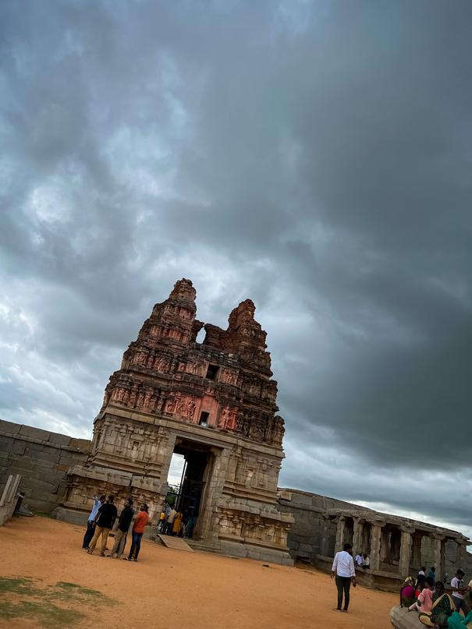
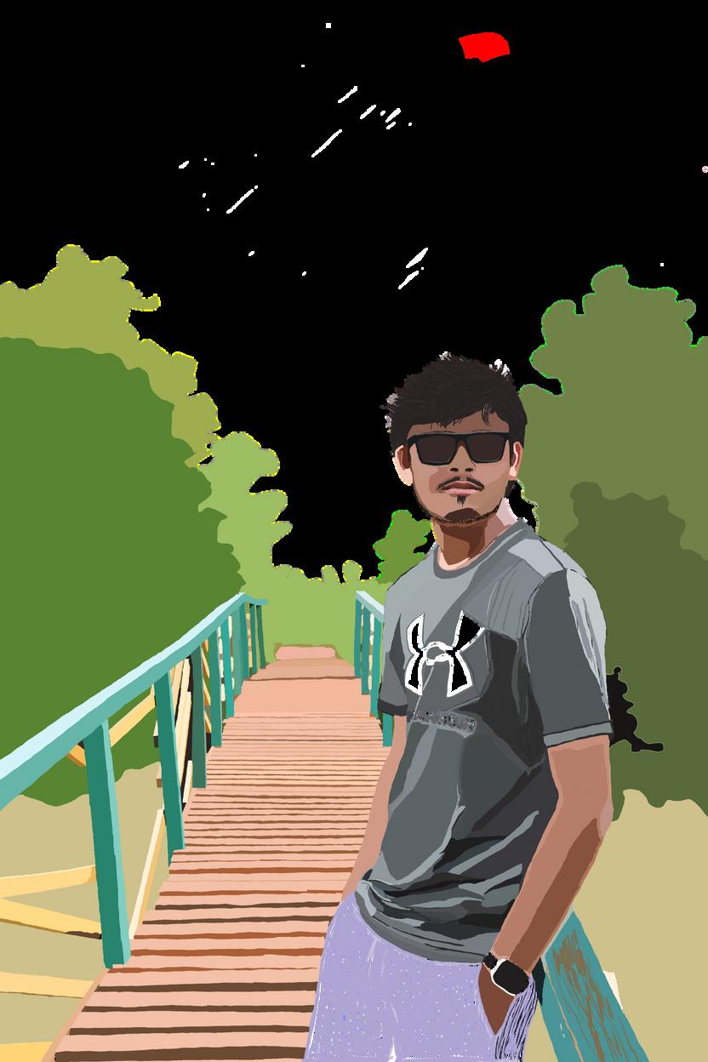 DIGITAL ART
DIGITAL ART

