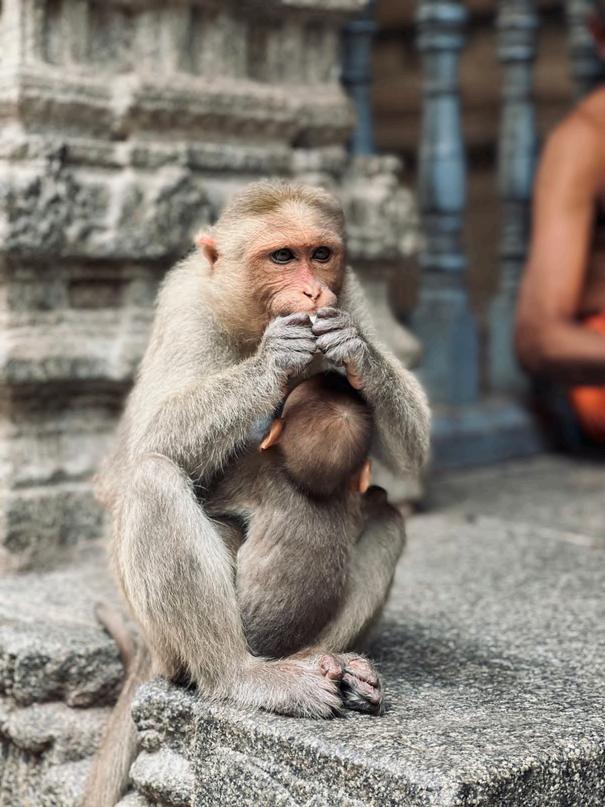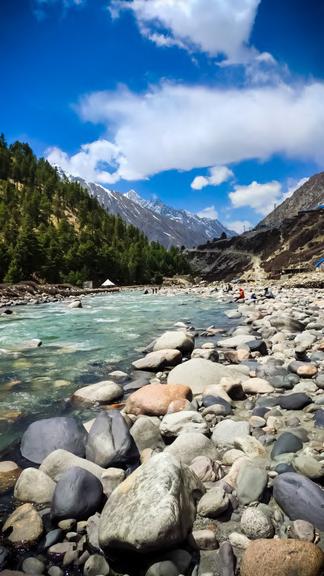
A R C H I T E C T U R E







2012-2017
JAWAHAR NAVODAYA VIDYALAYA, MAMNOOR, WARANGAL - 8.8 CGPA
2017-2019
NANO JUNIOR COLLEGE, NALLAKUNTA, HYDERABAD - 90%
2019- 2024
NATIONAL INSTITUTE OF TECHNOLOGY HAMIRPUR, HIMACHAL PRADESH - 7.68 CGPA
I am a freshly graduated architect from National Institute of Technology, Hamirpur
I have always believed that architecture is more than designing structures. It’s about carefully crafting an environment where interactions don’t feel forced, and spaces are intertwined with the surroundings.
I aim to constantly and continuously build on my knowledge and skills, while maintaining a clear understanding of the balance between aesthetics and functionality.



+91 8247461749
shanmukhavamshikrishna@gmail.com
Kokapet, Hyderabad, Telangana
AUTOCAD
SKETCHUP
ENSCAPE
STUDIO A+D
Internship
Jan 2023 - May 2023 | 5months
LUMION POWERPOINT MS OFFICE
REVIT PROCREATE PHOTOSHOP CANVA
IGBC Green Design Competition - Ethos
Conceptualization, 3d design, Interiors, Space planning, Material selection, Presentations
LANGUAGES
TELUGU
2021 2022
Transparence 17.0 - Ethos
Team work
Creativity
Problem solving
Decision making
Leadership
Hardworking
ENGLISH HINDI
INTERESTS
Dance
Digital Art
Photography
Movies
Travelling
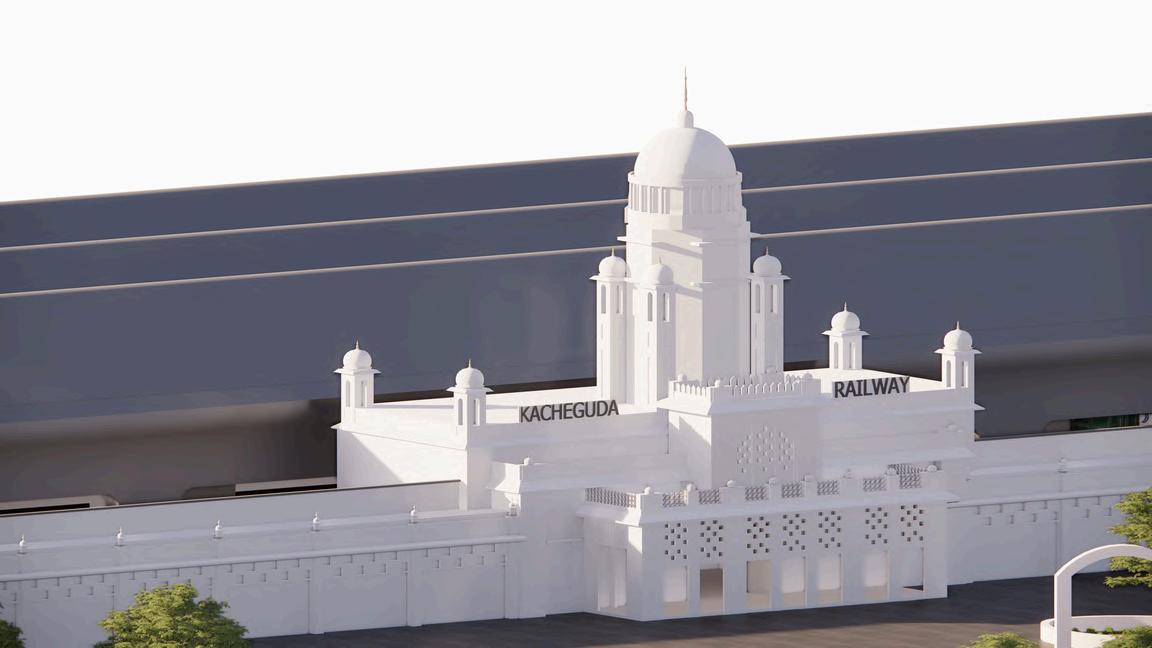





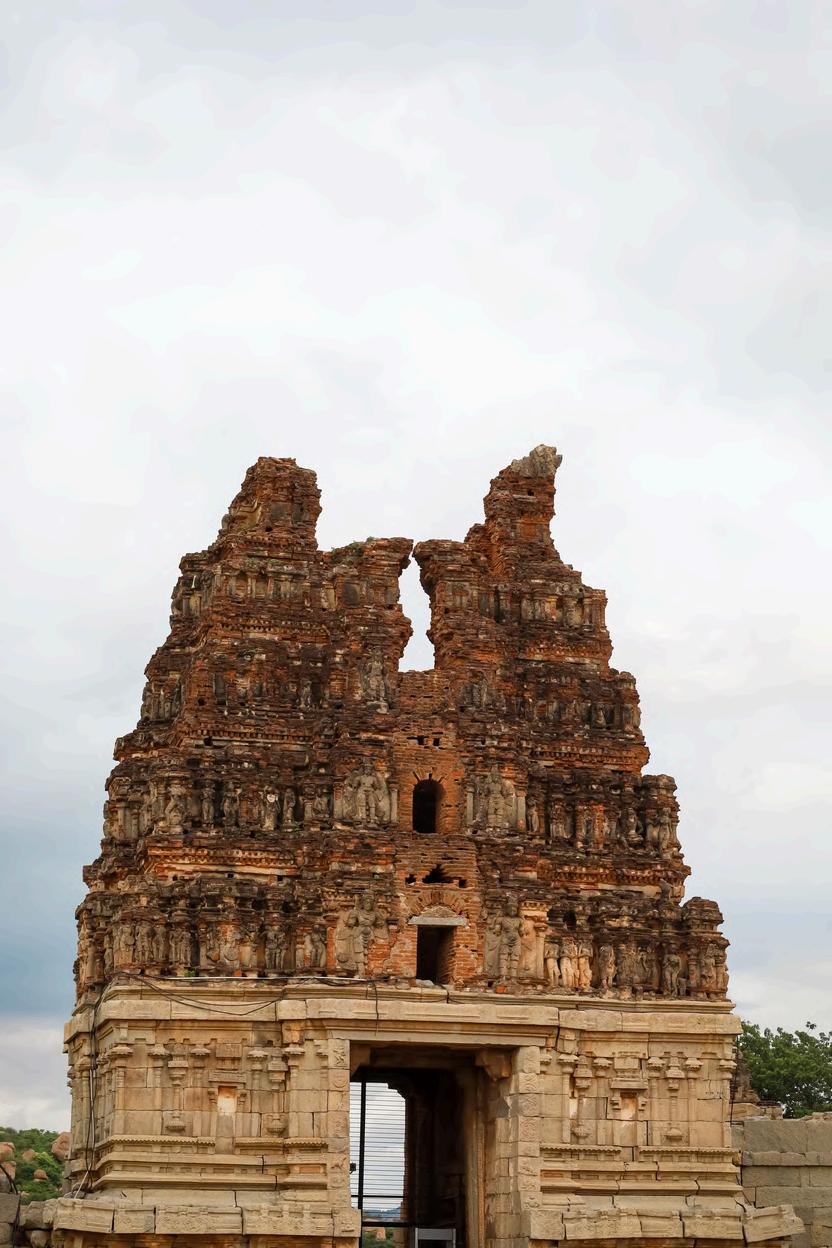

The location is in Miyapur, Hyderabad, Telangana. It consists of 50 bus bays, 75 parking bays and 15 idle parking bays and has 1lakh sqft built up space for passenger terminal and a fuel station with service centre.
Location: Miyapur, Hyderabad
Total area: 80,000sq.m
Project: Inter city bus terminal
INTRODUCTION:
TheSiteislocatedinMiyapur,Hyderabad, Telangana,Itislocated2KmfromtheMiyapur Junction
ABOUTSITE:
Location:MiyapurRd, Nagarjunaenclave, Miyapur,Hyderabad,Telangana,500049
Area:15acres
Syno:20(P)&28
Topography:Plainland
Soiltype:Redsandysoilsandlateritesoils
Climate:Semiarid
CONNECTIVITY:
Metro-3Km
Hospital-3Km
Cinemas-4Km
RailwayStation-8Km


HyderabadislocatedinthesouthsideofTelangana, ItwashavinggoodhstoryofNizam’srule.
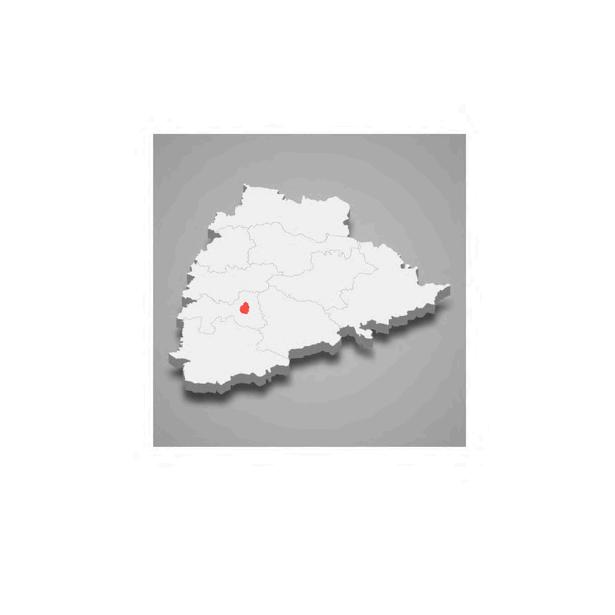


ThisctyisrichinCulture, Tourismandknown knowledgesector





Miyapur slocatedinthe bustlngarea Emergedas primeresidental destnationandproximty toIThubs
ThesiteisaPlainarea whchconsistsofoderbus depot



ThemajorityofthewindflowsfromE-W direction,sometimesitchangesitchanges duetoclimate.
Avgsunshine-1144hrs/day


Hyderabad'sclimateisalocalsteppe climate.Thereislittlerainfallthroughout theyear Themeanyearlytemperatureis 25.9°C
Itindicatestheplacingofthebuildinginthe middleofthesiteandaddingmorebarriers andsunshades(protectors). : ntofspace. terrain d accessibility to the major teboundaries
Disadvantagesofsite: Havingarectangularsite,itdecreasesthe circulationspaceforthevehicles Onlyonesideconnectivityforthesite. Itleadstoonesideentranceandexitfor thesite.

This image shows the major part of the sunlighthittingonthesite,windpatternand noise.
Themajorpartofthenoisecomesfromthe northsideofthesiteasithasthenational highwayandmajorityofvehicleswere biggeronesasitcomesunderindustrial area

Initiallyfortheformbuiltmassisconsideredasper therequirementsalongwiththeconcept


Itwasreshaped/depletedtheareasfortoincorporate thebusbays

Theyweredividedinto5corridorsasperthe requirementsforthebusbaysandtheywerelinked tothemainbuilding
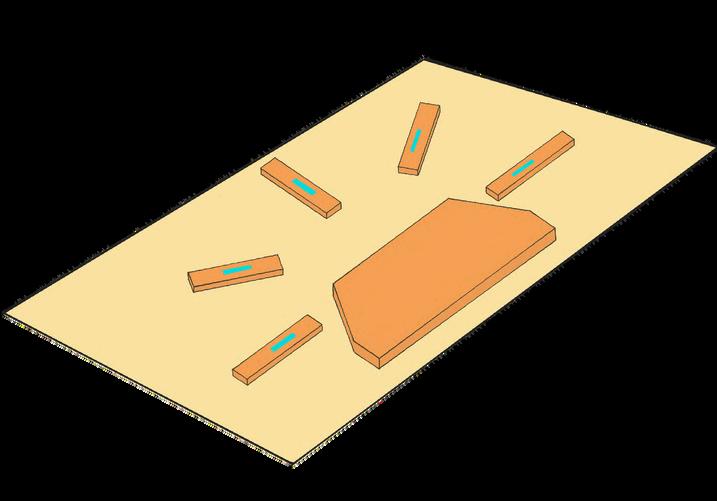
Eachbusbaycorridorisconsideredastherayofthe sunasitpassesthesunlightSimilarlythebuses sportthepassengerstotheirdestination

Alongationoftheroofofbusbayscorridorfortheshadeof busesasithasmoreeffectofsunlightfromsouthside


10mSetback
Serviceworkshop/fuelpoint
Parkingareaforbuses
Busbays
Mainbuilding







The location is in Kacheguda, Hyderabad, Telangana. It is a project for redevelopment of railway stations initiative taken by central government and considered to save the buildings which has heritage and develop them with adaptive reuse for to showcase the heritage of the city.
Location: Kacheguda, Hyderabad
Project: Redesigning of railway station





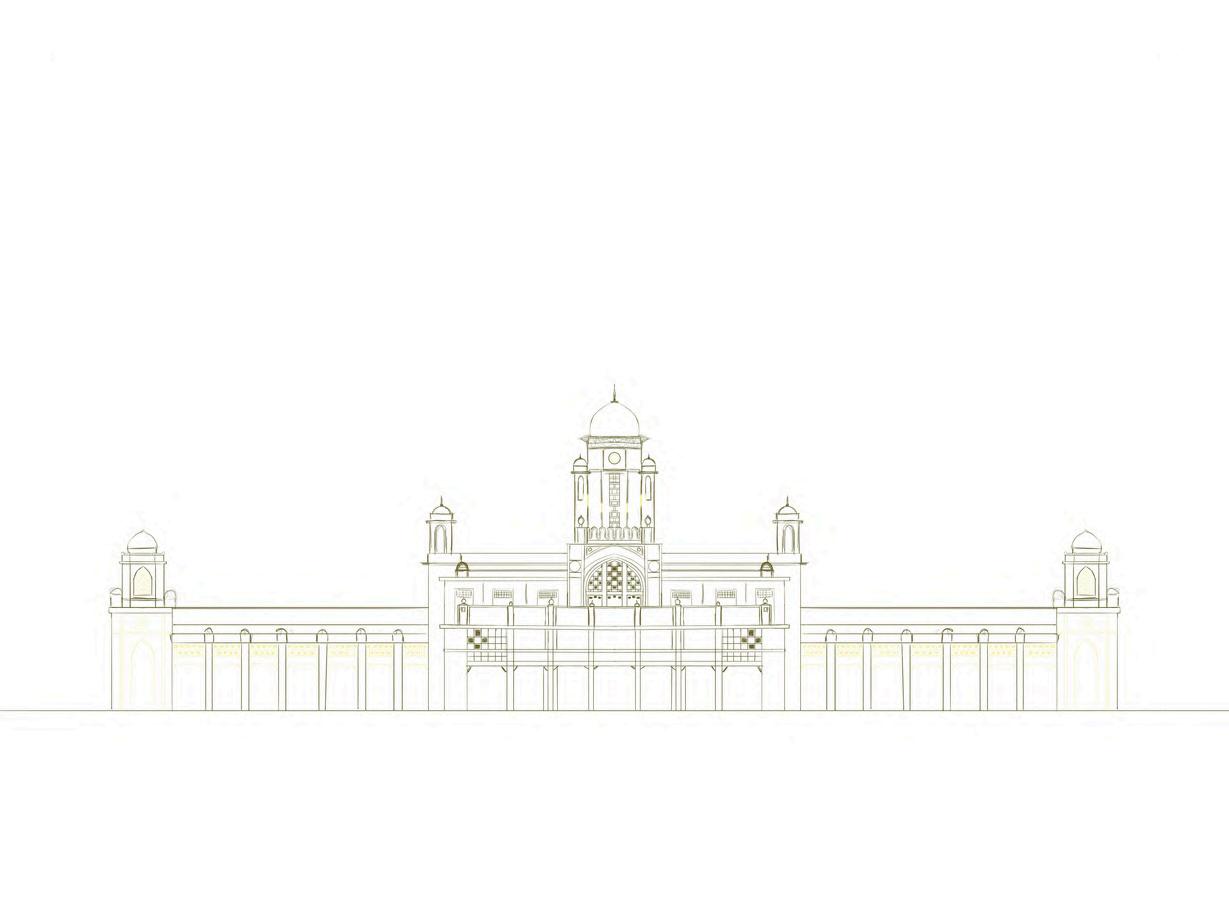


S I T E P L A N



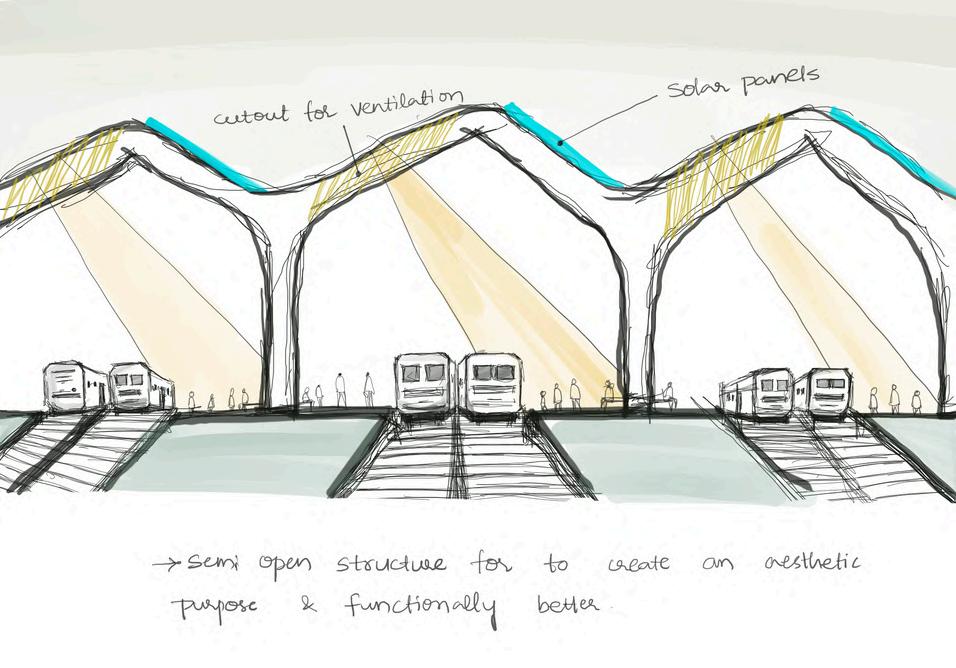



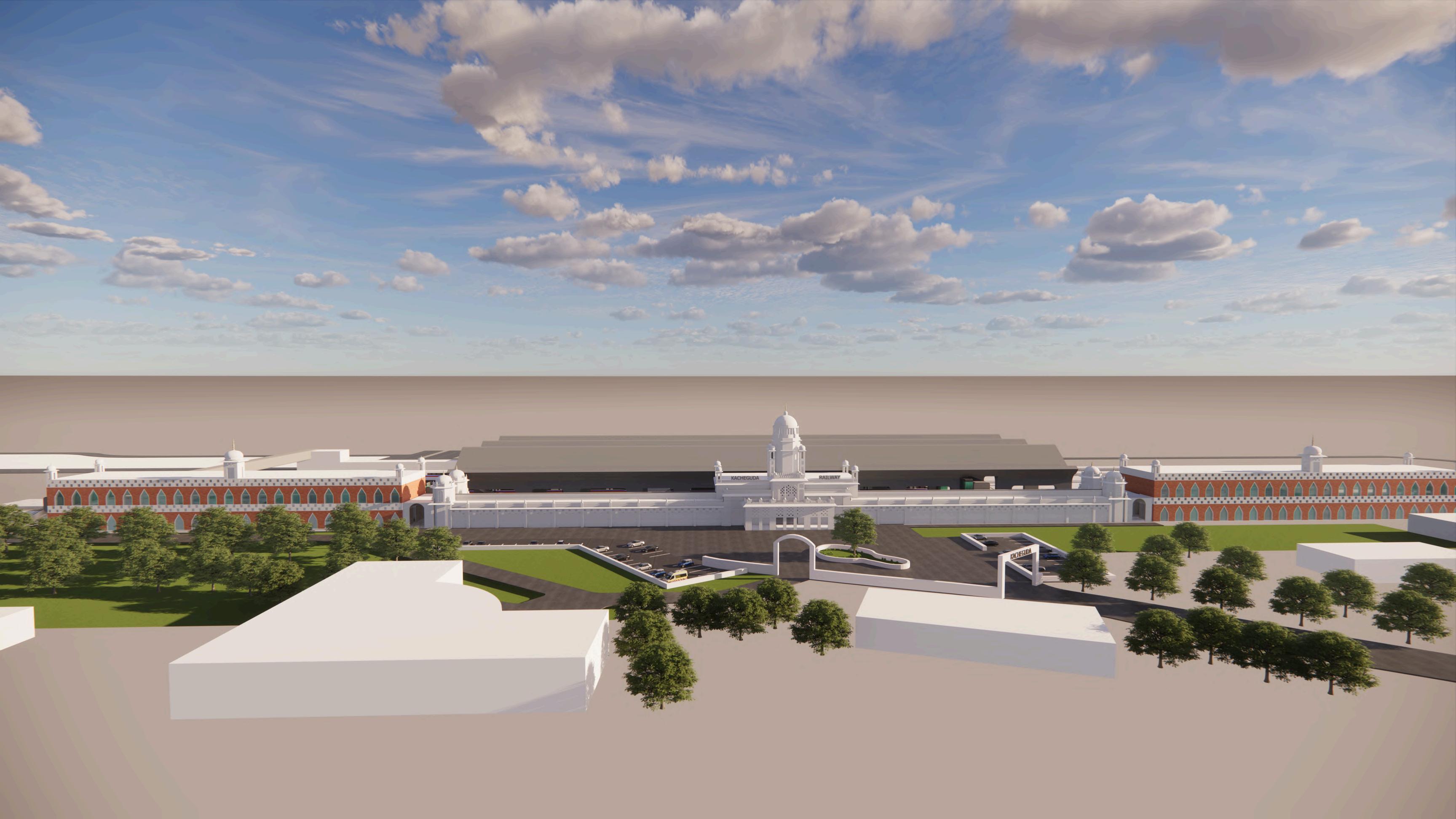











AnuChowk,Hamirpur HimachalPradesh

Year - 2022
Typology - Neighbourhood project
Location - Anu, Hamirpur, Himachal pradesh
Project Area - 1,60,000 sq.m
The Project was designed on the basis of three levels of Income for a Neighbourhood.
The main purpose of this project is to provide a healthy & safety environment to the people. The concept is interaction of spaces with various elements in nature, which is achieved by harmoniously including them in various forms, creates a peaceful environment


Total dwelling units = 240
No of buildings = 06
No of floors = 10
Capacity of 1 floor = 4 DUs

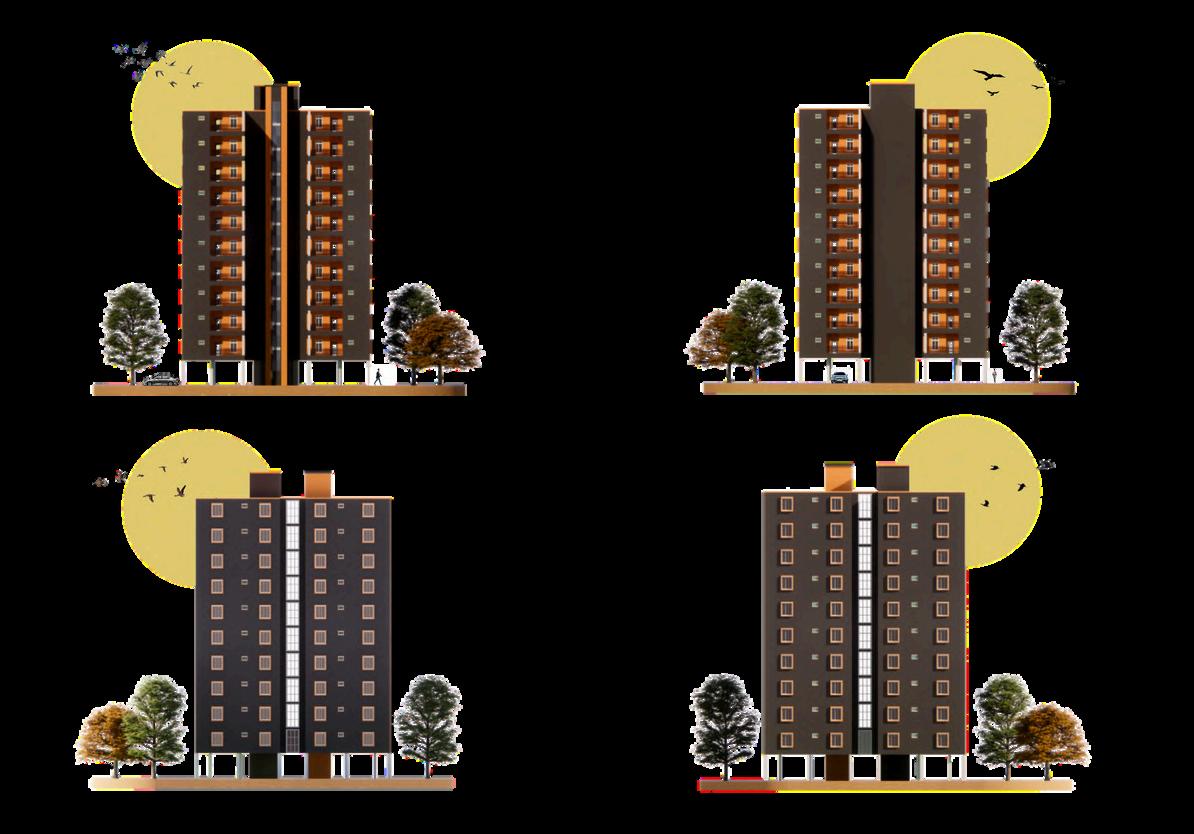



Total dwelling units = 240
No of buildings = 08
No of floors = 10
Capacity of 1 floor = 3 DUs






Total dwelling units = 120
No of buildings = 04
No of floors = 10
Capacity of 1 floor = 3 DUs


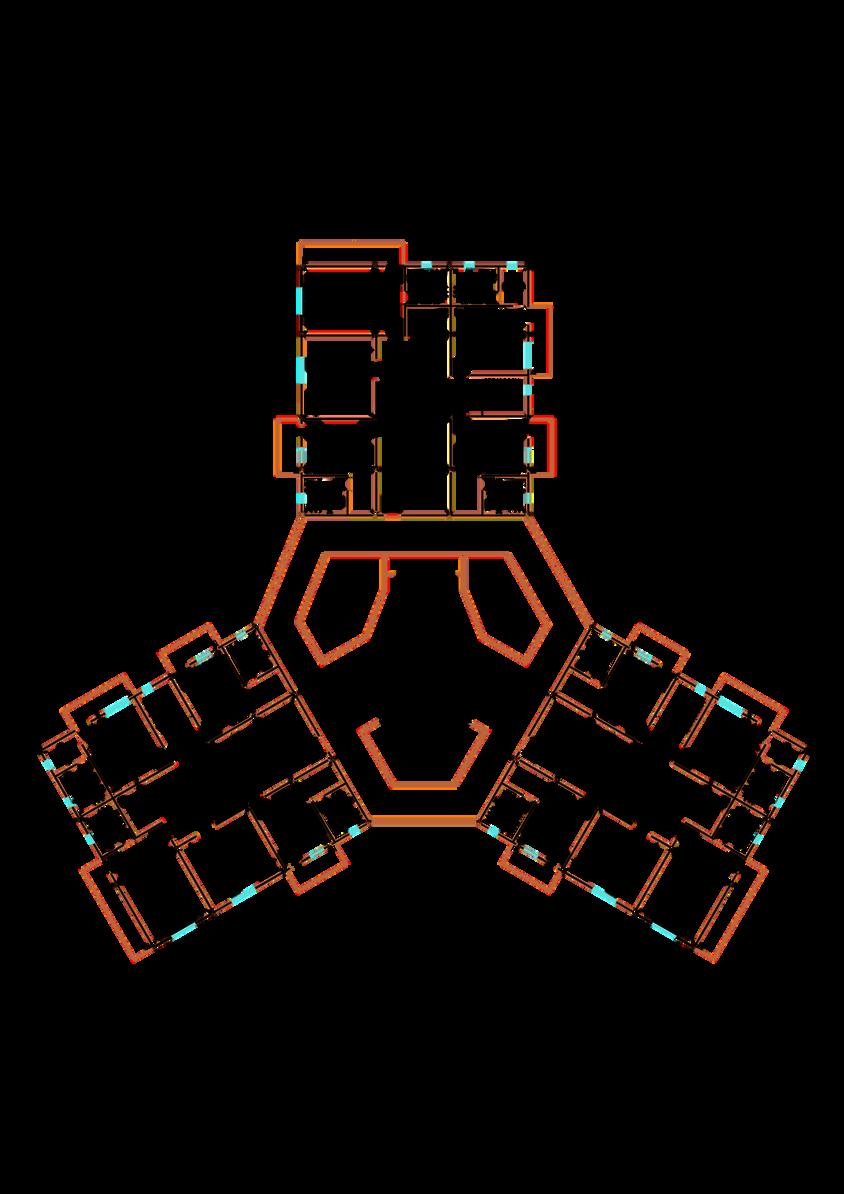



H I S T O R I C A L M U S E U M
K A M A R E D D Y


Year - 2021
Typology - Public Building
Location - Kamareddy, Telangana
Project Area - 20,000 sq.m
The main aim to design this museum was to get awareness about our history & save the artefacts present now which were belonging to history.
The main concept about landscaping was Charbagh. which was taken from the Mughal gardens from history. Landscaping in this project was more interaction between water & green spaces.




















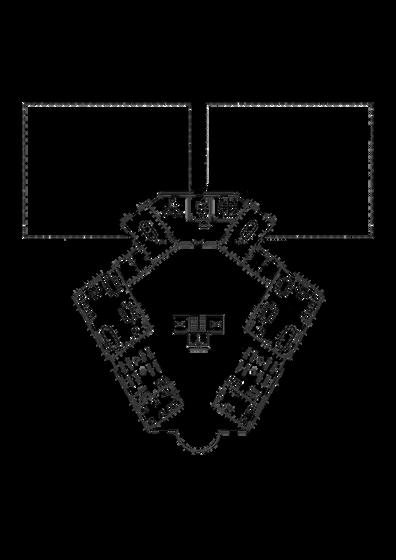






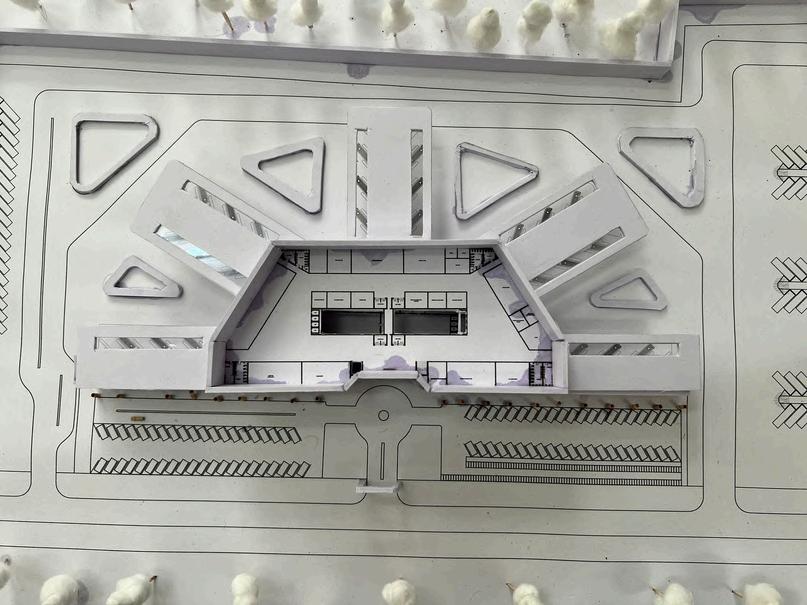










The location is in Nagole, Hyderabad. The client requested a contemporary duplex house with vastu considerations. He also desired a place that would interact with nature, thus we used these considerations to create a point of interest in the design.
Location: Nagole, Hyderabad
Project type: Architectural Design
Plot area: 5336.7 sq.ft
Built up area: 9158 sq.ft

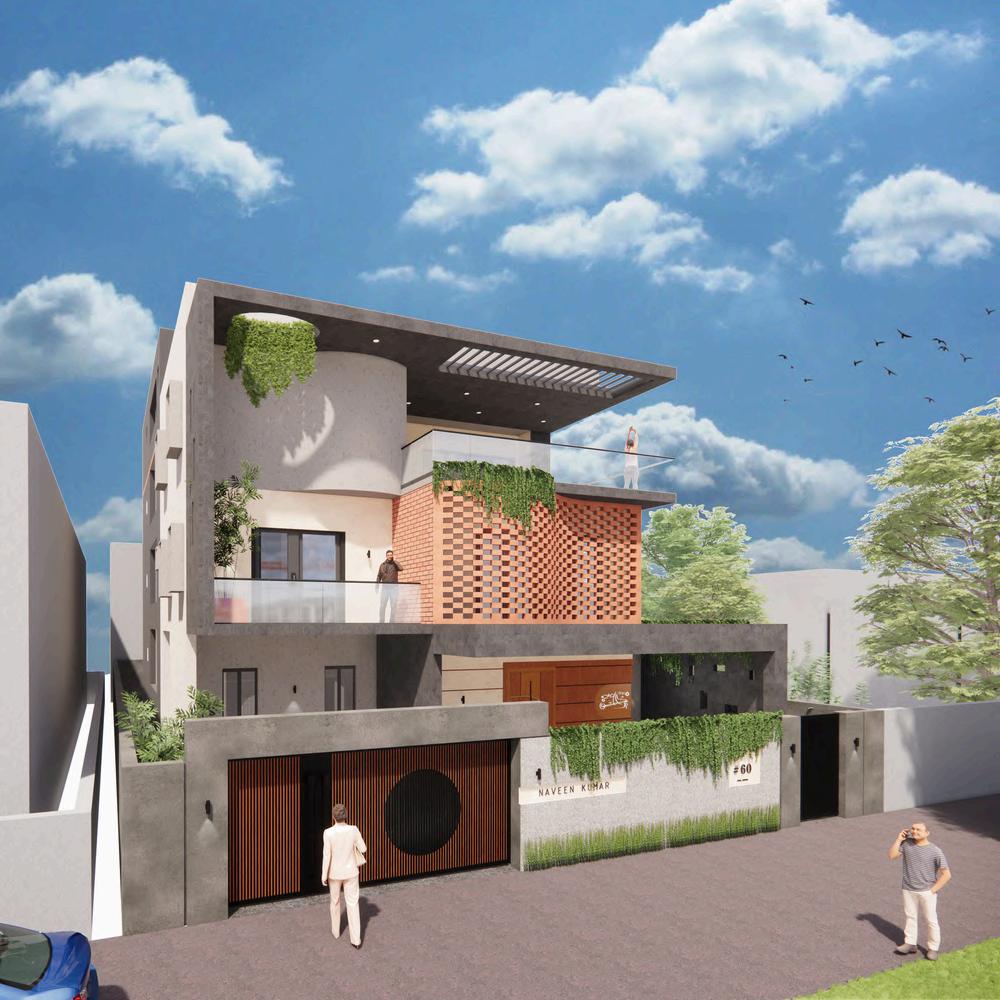

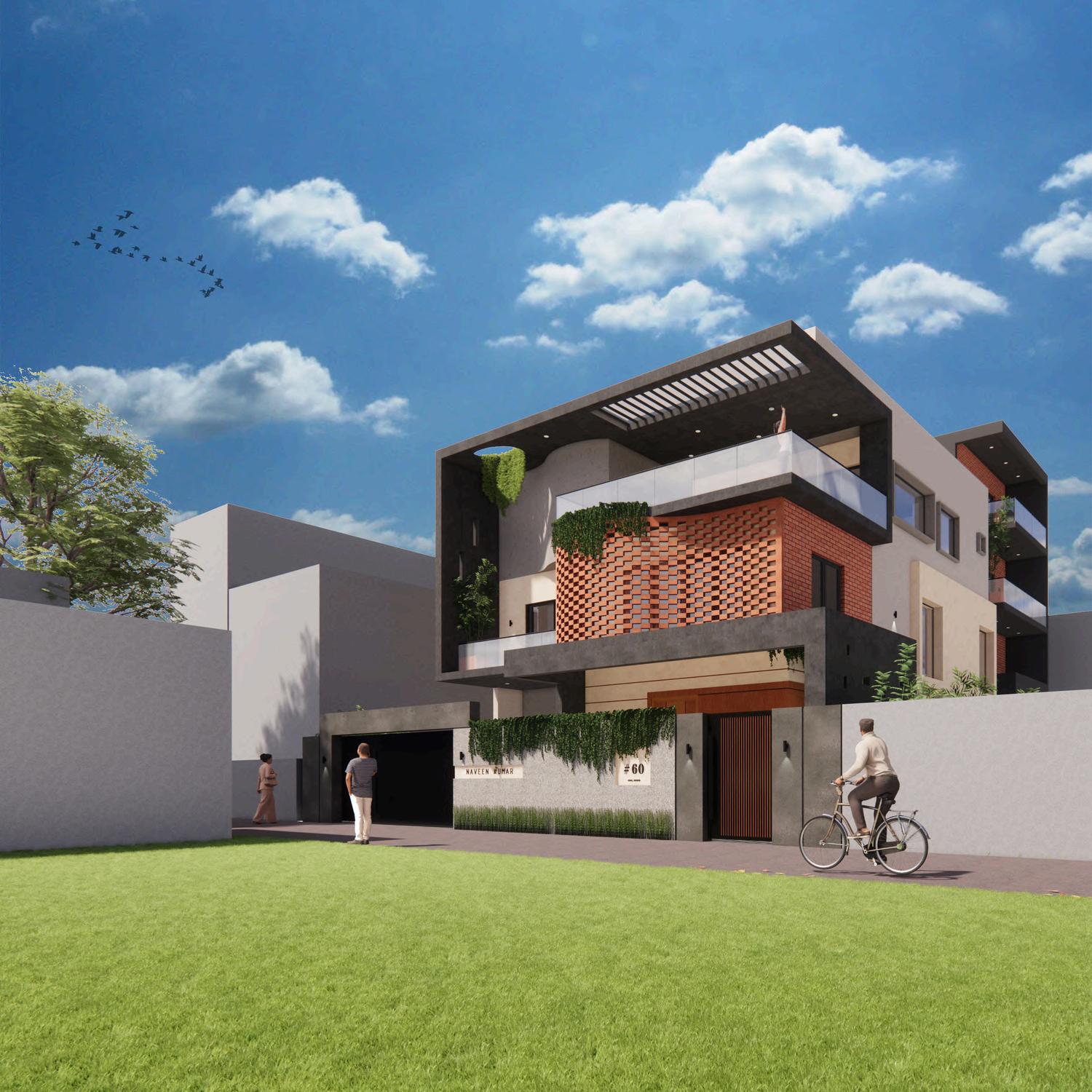

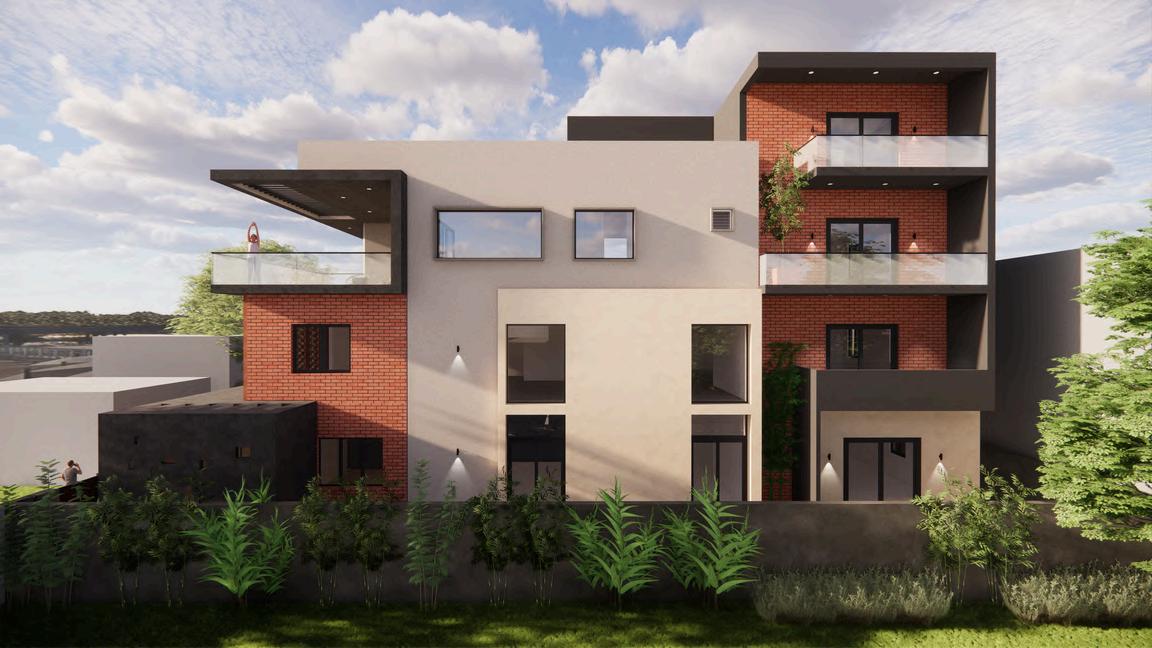

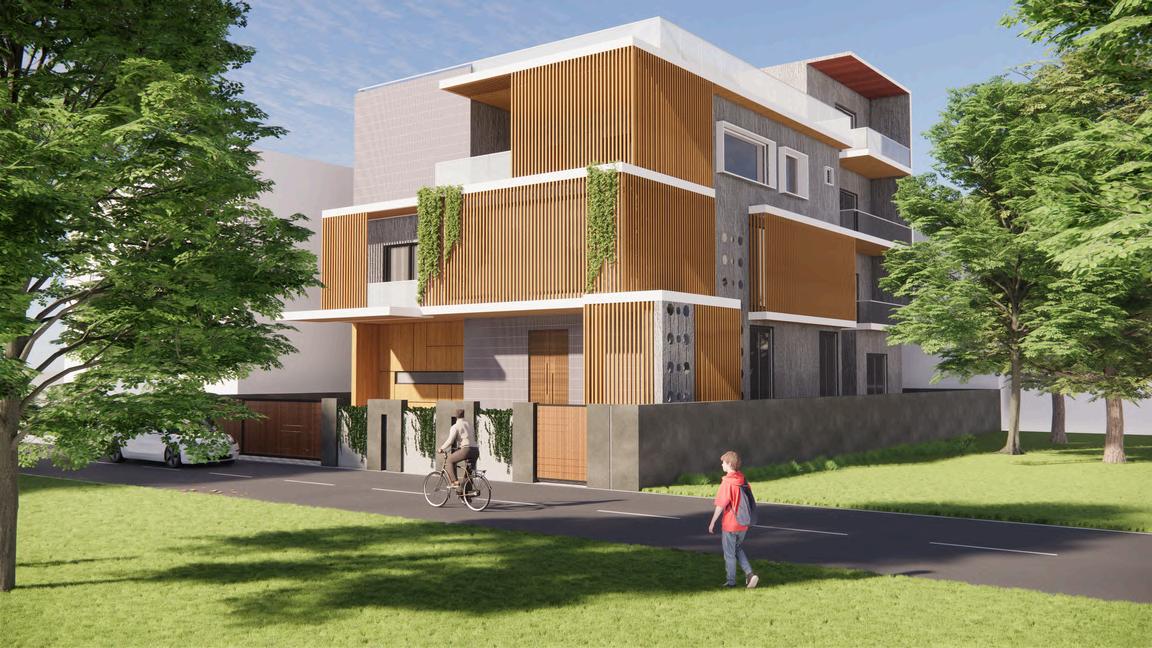


ThesitelocationisinGachibowli, Hyderabad.Theclientrequestedaminimal anddecentinteriorswithvastu considerations.
Theblendofcolourswithmaterialsand textureshasbroughtawholelotofdifferent moodandlifetothespace.
Location: Gachibowli, Hyderabad
Projecttype: Interiors Design
Area: 1965 sq.ft
Budget: 20 Lakhs
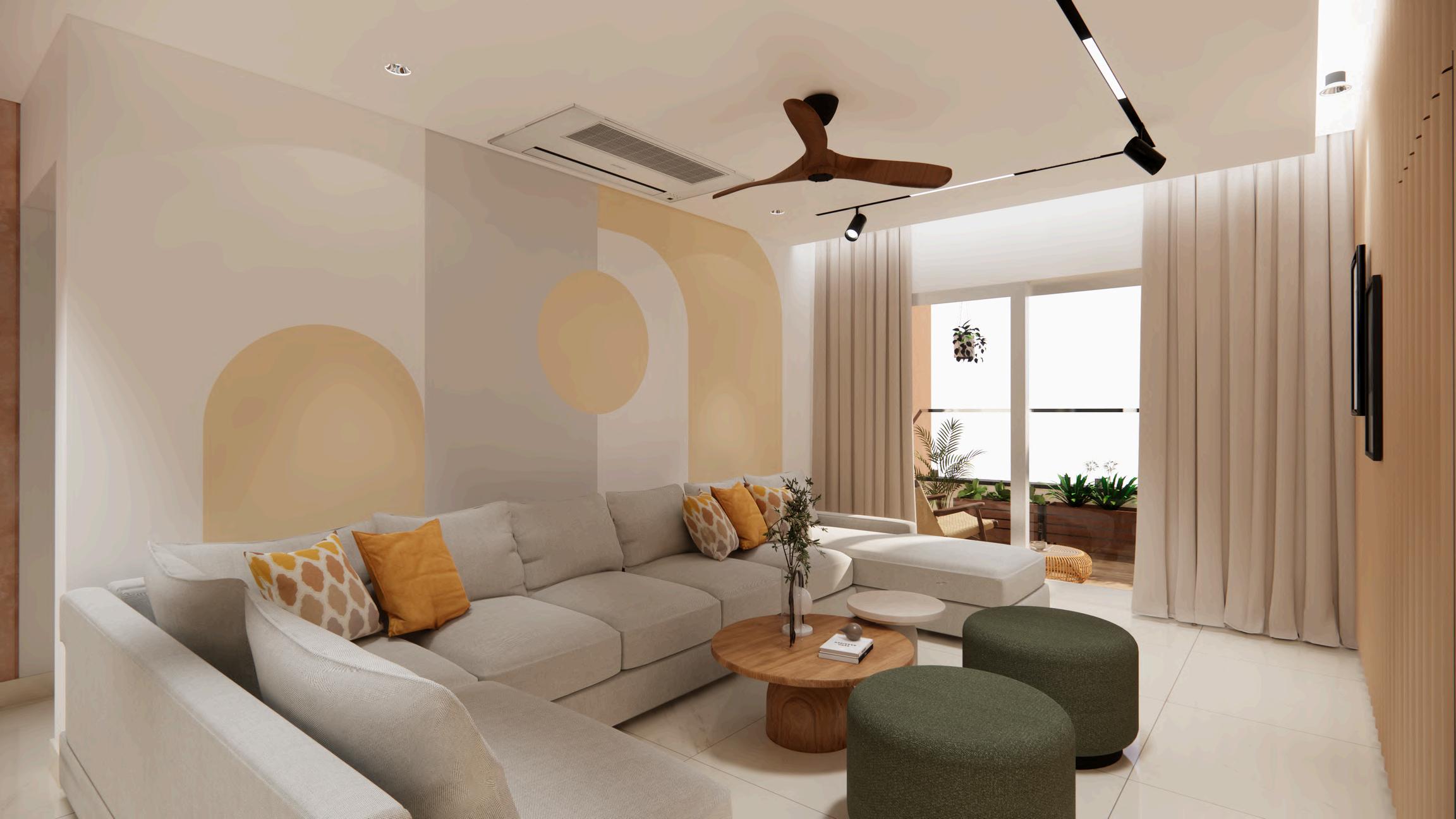




































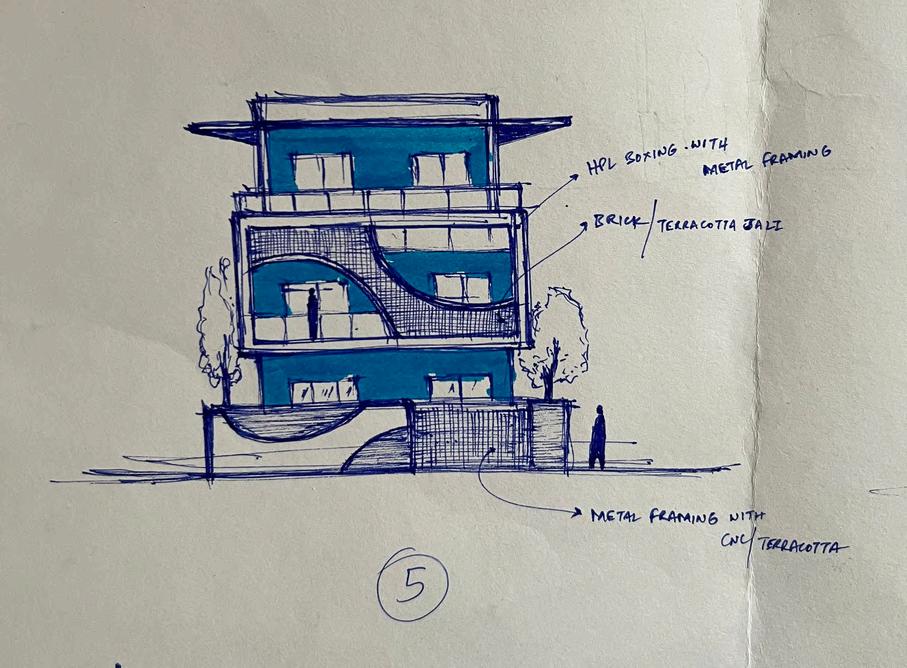


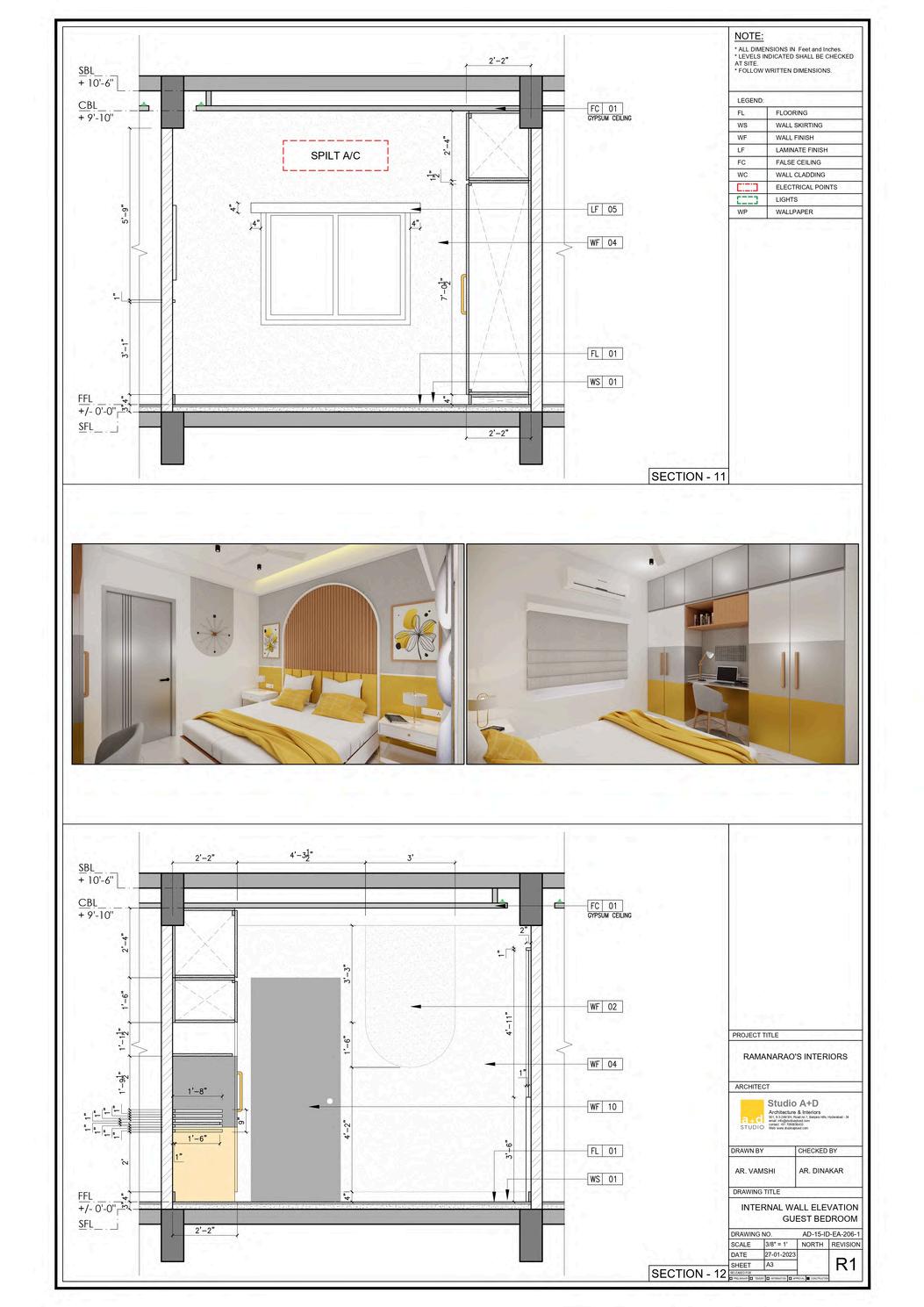
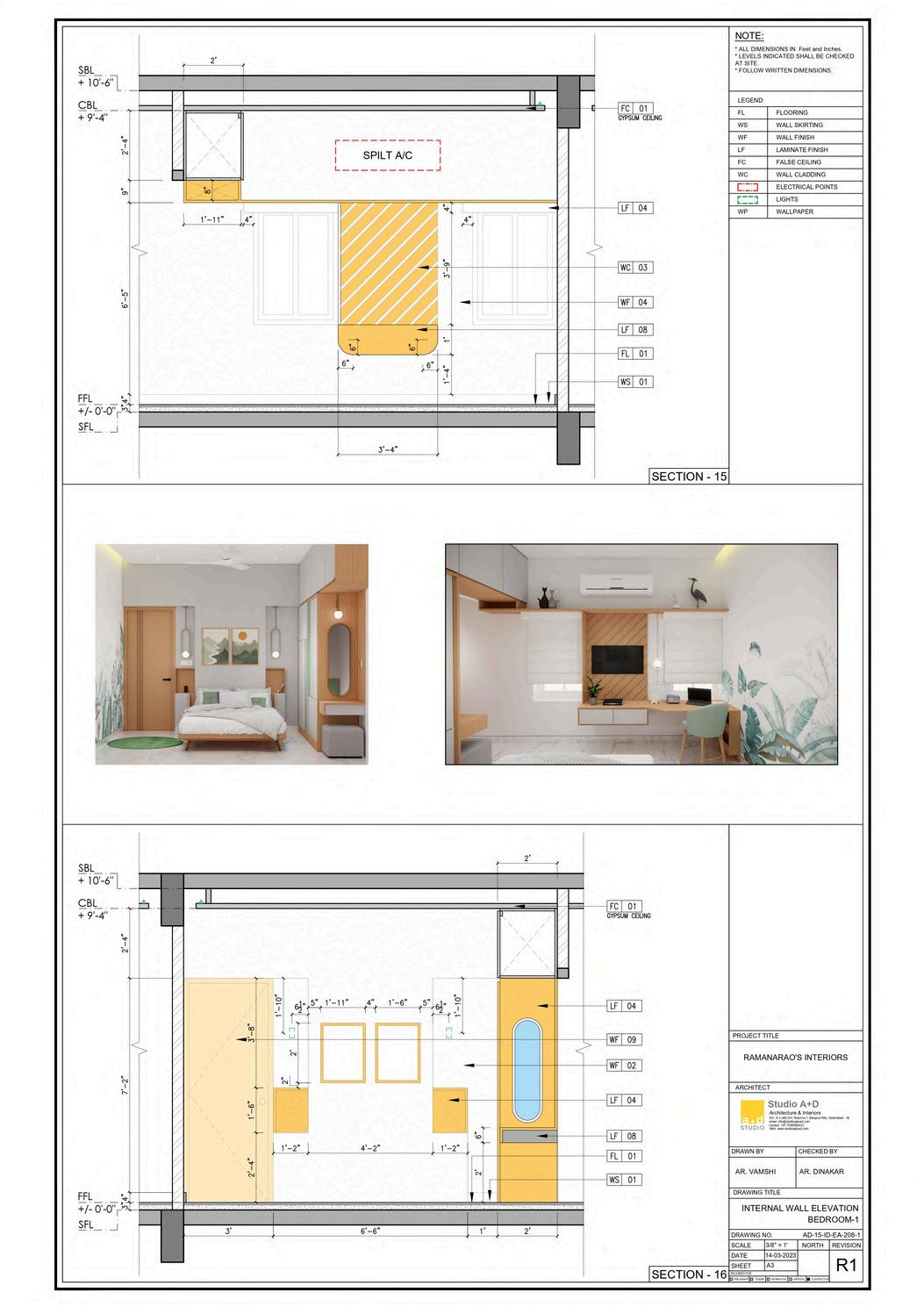



F R E E L A N C E F R E E L A N C E
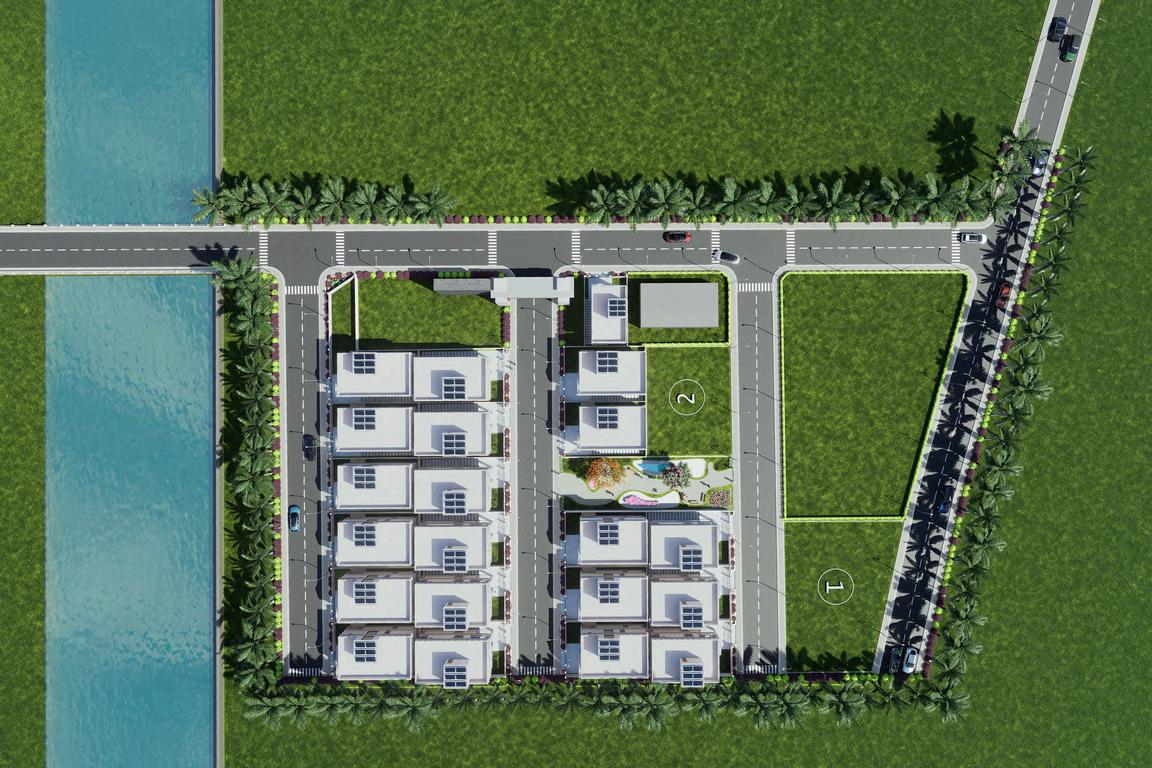









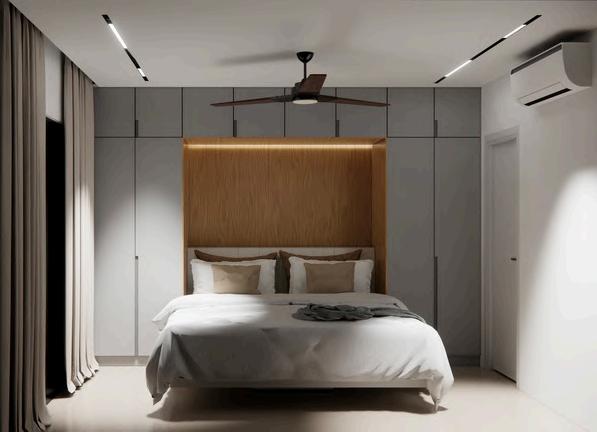

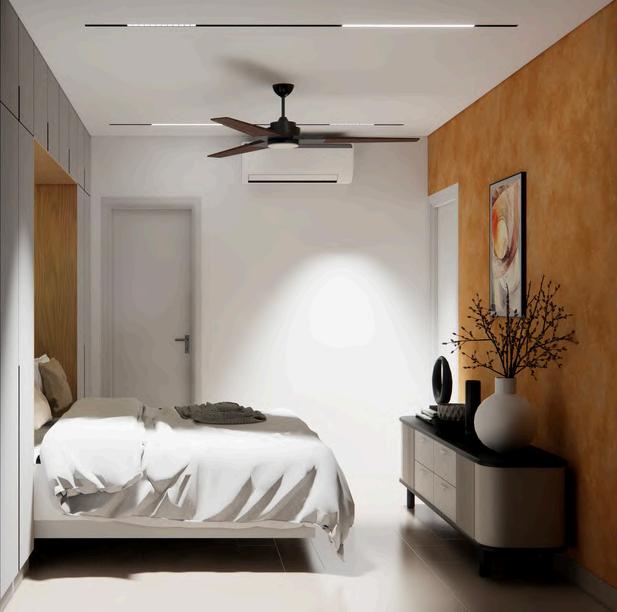






APARTMEMTS




