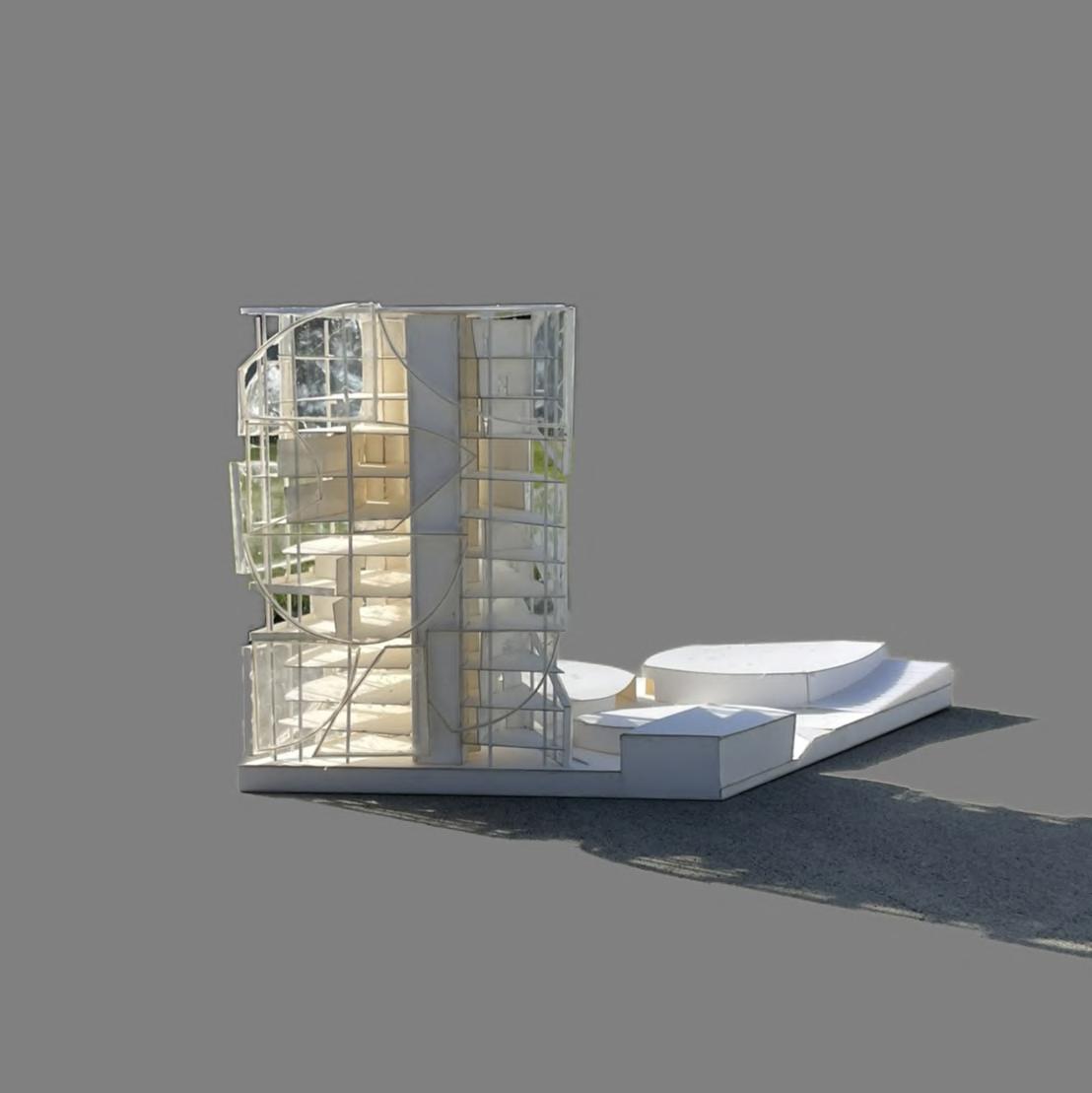

SHANE-HUEI, CHU
Architecture Portfolio Selected Works - 2021-2023
Shane-Huei Chu
Pomona, CA | (925) - 348 - 3478 | schu@cpp.edu
EDUCATION
California State Polytechnic, Pomona Pomona, CA
Bachelor of Architecture, Minor in Urban Planning Jun 2025
Exchanged in Copenhagen focusing on sustainability and adaptive-reuse
WORK EXPERIENCE
Kris Yao | Artech - Architect Taipei, Taiwan Architecture Intern May 2023 - Aug 2023
• Utilized Rhino to produce 3D printing models and interior details
• Work on physical massing models and detailed facade and interior models for presentations.
• Research and work on detailed design of glazed entrance, hospital rooms, and elevator halls and visualize in AutoCAD.
Kumagai Gumi Taipei, Taiwan Engineer Assistant Jun 2020 - Aug 2020
• Utilized AutoCAD to produce and check construction drawings such as ramp plans, sections, and elevations.
• Inspected and surveyed numerous material options by visiting multiple retailers with the mentor and selecting materials to comply with design requirements.
• Collaborated and communicated with engineers and construction workers onsite ensuring standards of quality and safety control are met, resulting in project completion on time & within budget.
LEADERSHIP EXPERIENCE
DVC Photography Club Pleasant Hill, CA Co-Founder Jun 2018 - Jun 2020
• Facilitated weekly team meetings to evaluate topics and themes, optimizing internal communication and goal setting.
• Recruited potential Co-Founders and accelerated the establishment of the club
• Successfully managed multiple housing holding tasks including meeting with the school weekly, managing the social media account, delivering lectures, and providing mentorship for club members.
International Christian Fellowship Pleasant Hill, CA Student Leader Jun 2019 - Jun 2020
• Attended weekly meetings with student leaders & faculties to address relevant topics and themes, leading to improved efficiency and productivity.
• Facilitated events on a weekly basis and resolved issues that arose in order to efficiently hold meetings with 50+ students.
• Fostered a welcoming environment while introducing newcomers to the club, ensuring students were not left out.
SKILLS
AutoCad, Revit, Rhino, Sketchup, Adobe Suite (InDesign, Illustrator, Photoshop), V-Ray, AI text to image tool - (MidJourney, Dall-E-2), Microsoft Office (Excel, Word, PowerPoint)
LANGUAGE
Professional Proficiency: English Native: Mandarian
04-07
CONTENTS:
ARC 2021 (SPRING 2022)
ACADAMIC ARCHITECTURE SCHOOL
08-13
14-19
AD CORE COURSE (FALL 2023)
GARAGE CO-LIVING
20-27
ARC 3021A (SPRING 2023)
MULTI-FAMILY HOUSING
ARC 3011 (Fall 2022)
Mt. WILSON SCIENTIST’S RETREAT
28-31
PROFESSIONAL WORK - INTERN EARLY EXPERIMENTS
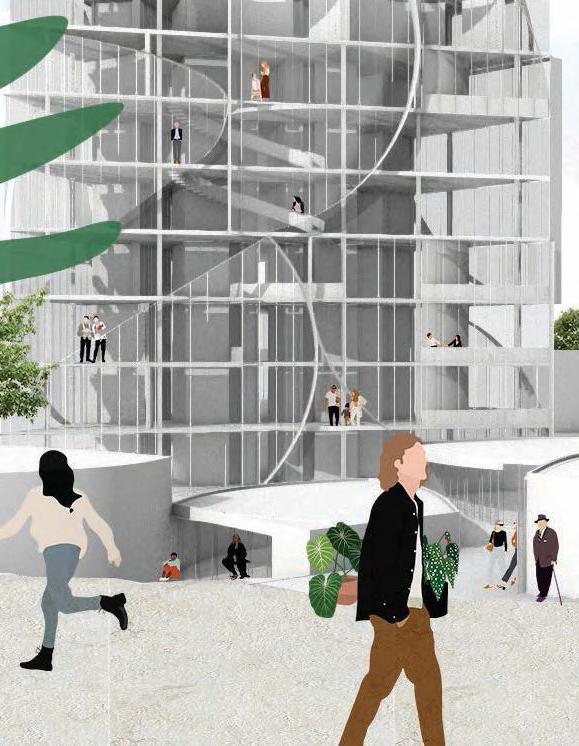
ACADAMIC ARCHITECTURE SCHOOL
The school of architectures is a project to redesign the decaying iconic Cal Poly Pomona CLA Building. I started with figure ground study and developed a kissing curves concept. The program contains model shop, fab lab, gallery, lecture, and seminar spaces on the plinth and 10 studio spaces and 2 administrations in the tower. The plinth has a domain pathway that connect students from Rose Garden and School of Business Administration. There is another pathway cut through the plinth and the tower to connect Japanese Garden and the back of library. When I think of the school of architecture, I will think of the dynamic atmosphere.To achieve the atmosphere, I decided to make the tower a translucent glass box. I also have secondary stairs to display students’ circulation around studio spaces. To protect the tower from sunlight. I created a façade system that was inspired by KFW Westarkade to have angled glazing. The kissing curves patterns will be frosted windows that are angled to diffuse the light while the flat ground part of the façade will be clear window that was offset 4 feet inward to create an overhang and also serves as an outdoor balcony space.
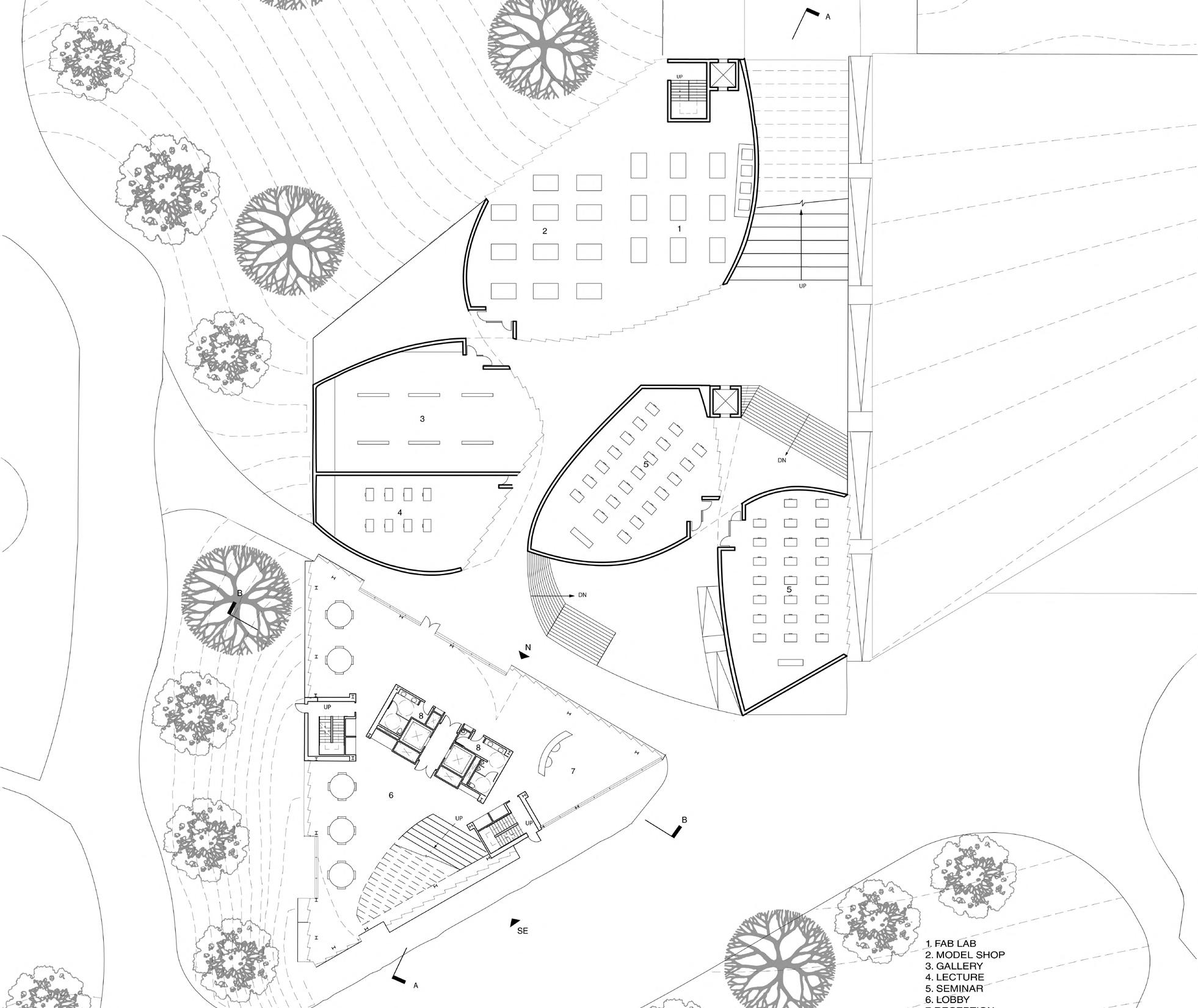
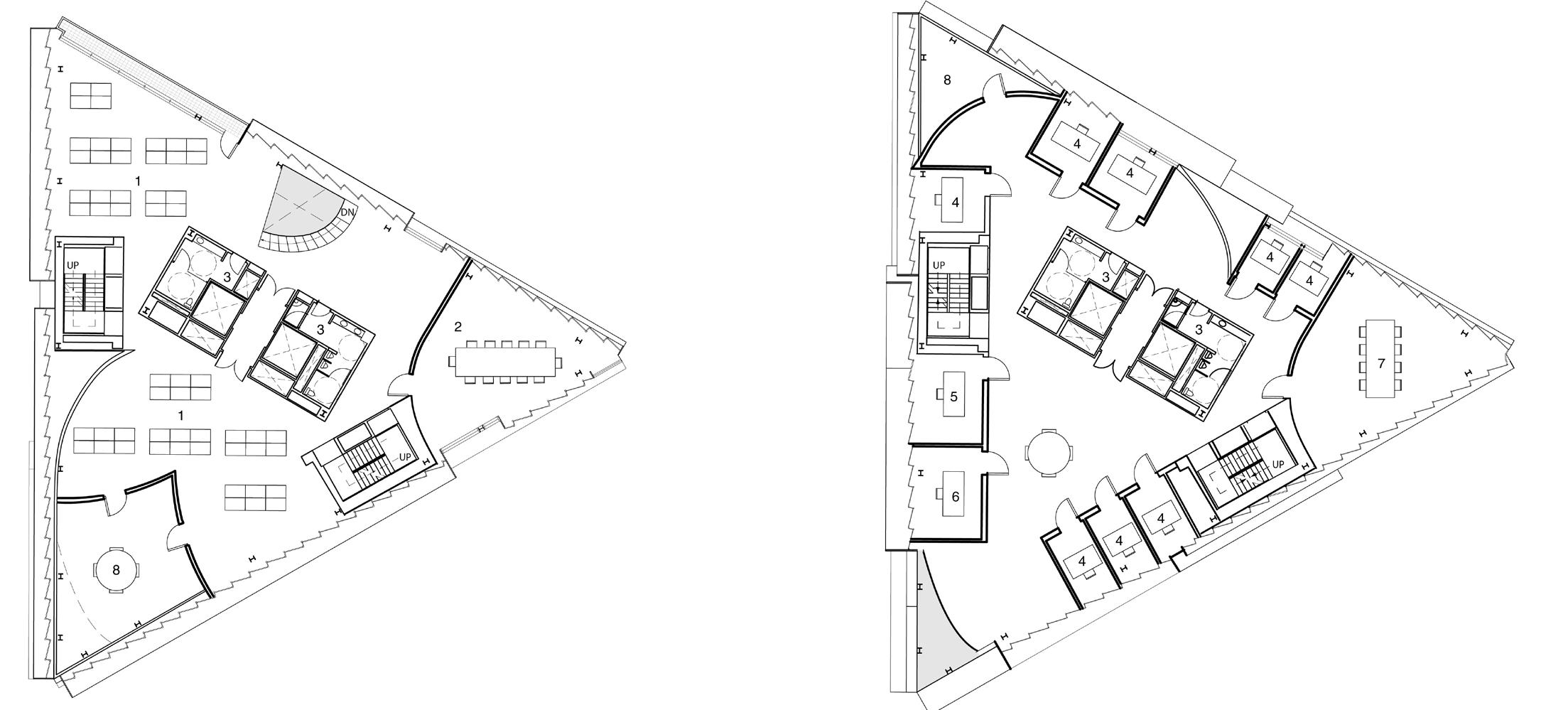
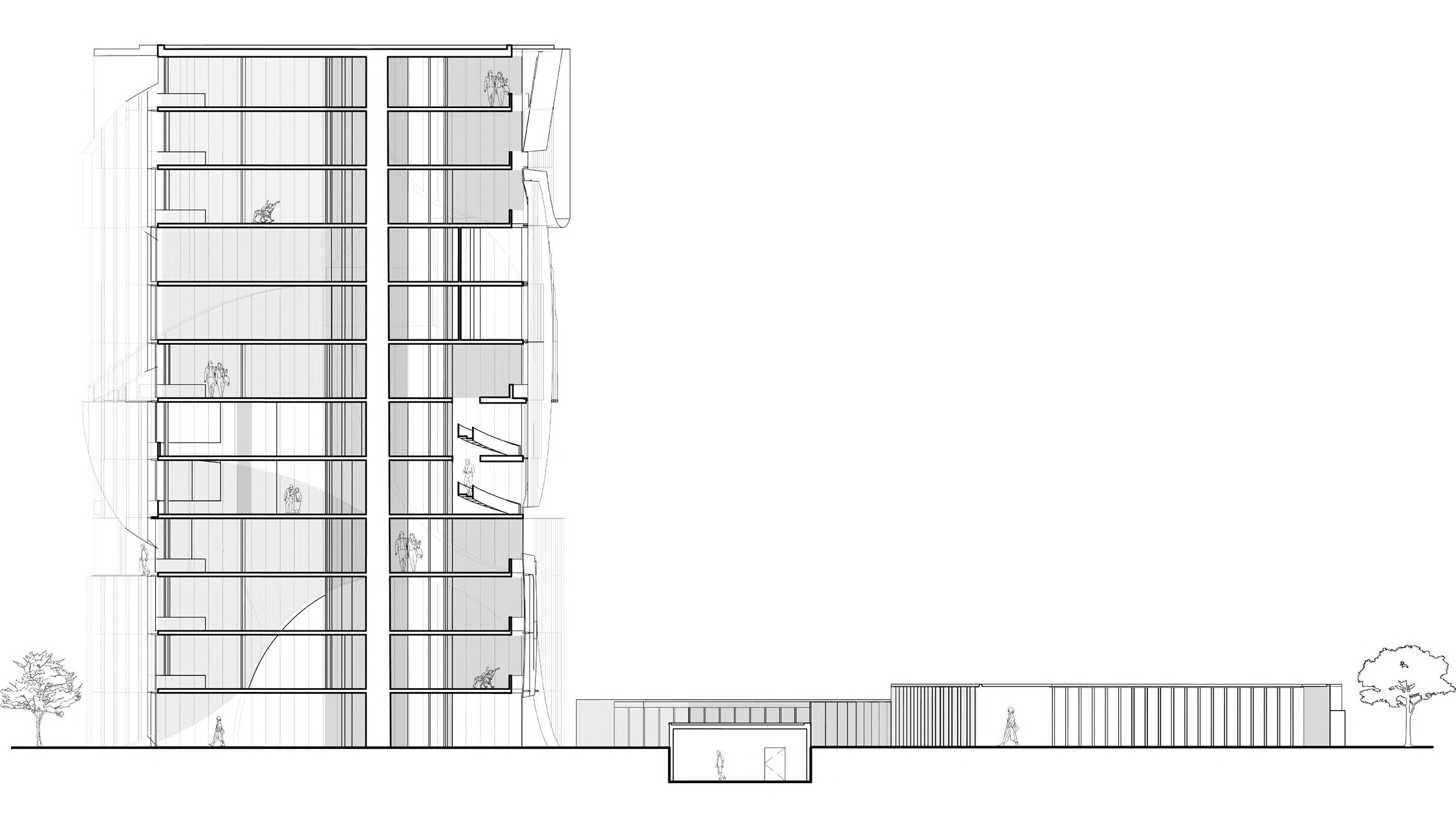

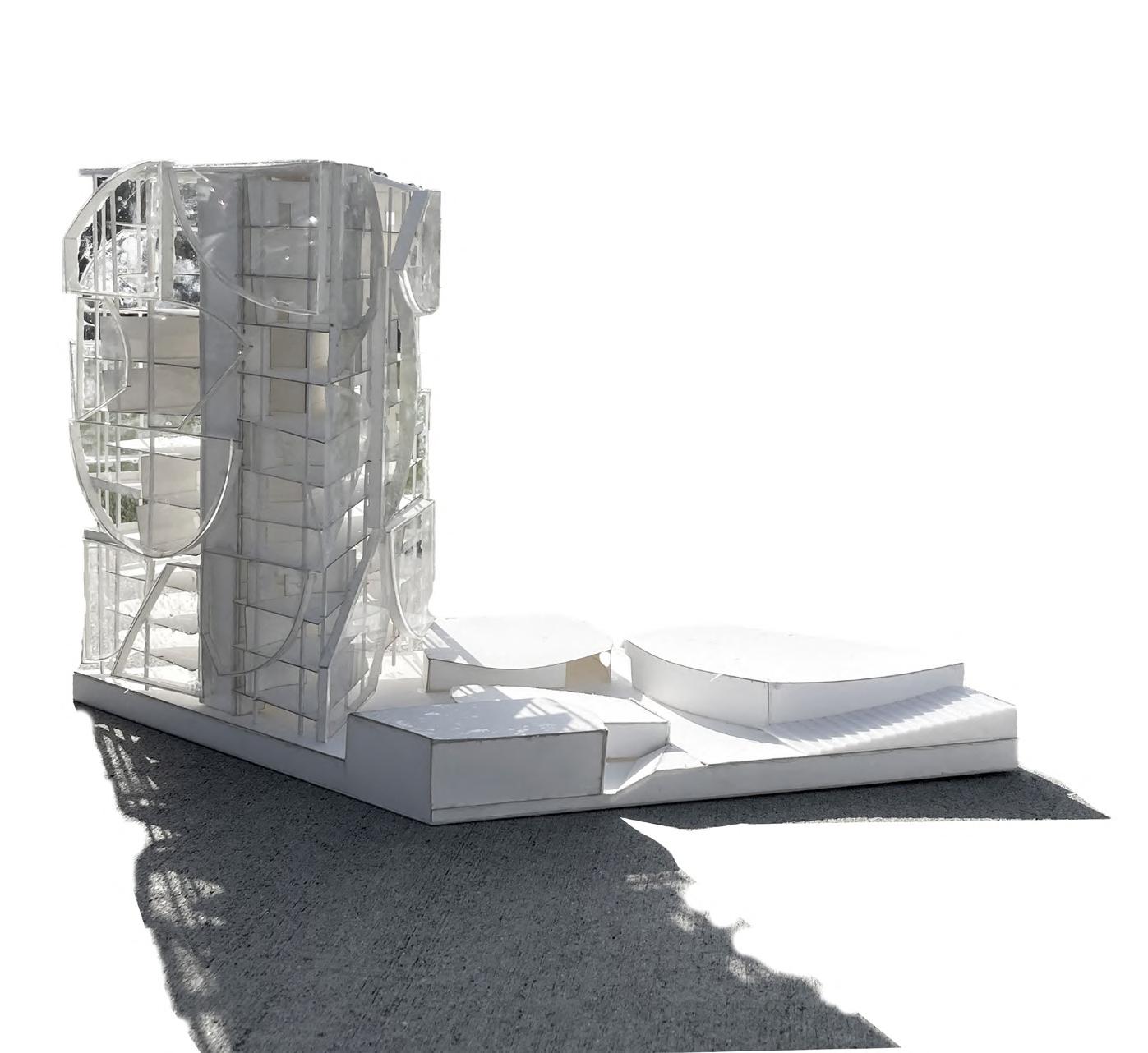


GARAGE CO-LIVING
I transformed a seldom-used garage into a vibrant co-living housing situated in a diverse neighborhood, Norrebro. In a bid to prioritize environmental sustainability, I incorporated the existing ramp structure into a public space, infusing it with greenery and a welcoming atmosphere— something noticeably absent in the area. Mindful of minimizing waste, I repurposed concrete and metal bars from the site as part of the new building, contributing to a more eco-conscious approach and reducing the demand for new materials.
To elevate the living experience, I introduced a central skylight, strategically designed to usher in natural sunlight and create a bright, communal space for residents. This not only adds a touch of aesthetic appeal but also fosters a sense of well-being within the co-living community. This project stands as a testament to my commitment to both sustainable design practices and the enhancement of community spaces.
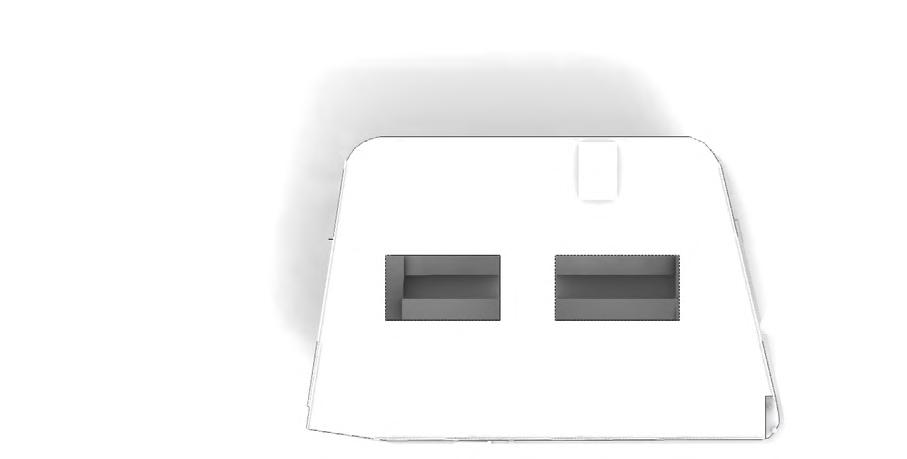

THE NEIGHBORHOOD LACKS PUBLIC AREA AND GREEN AREAS TO CREATE RESILIENT LIVING CONDITIONS, SO I PROVIDE ACCESS TO SAFE AND INCLUSIVE GREEN AND PUBLIC SPACES ON THE GROUND FLOOR.
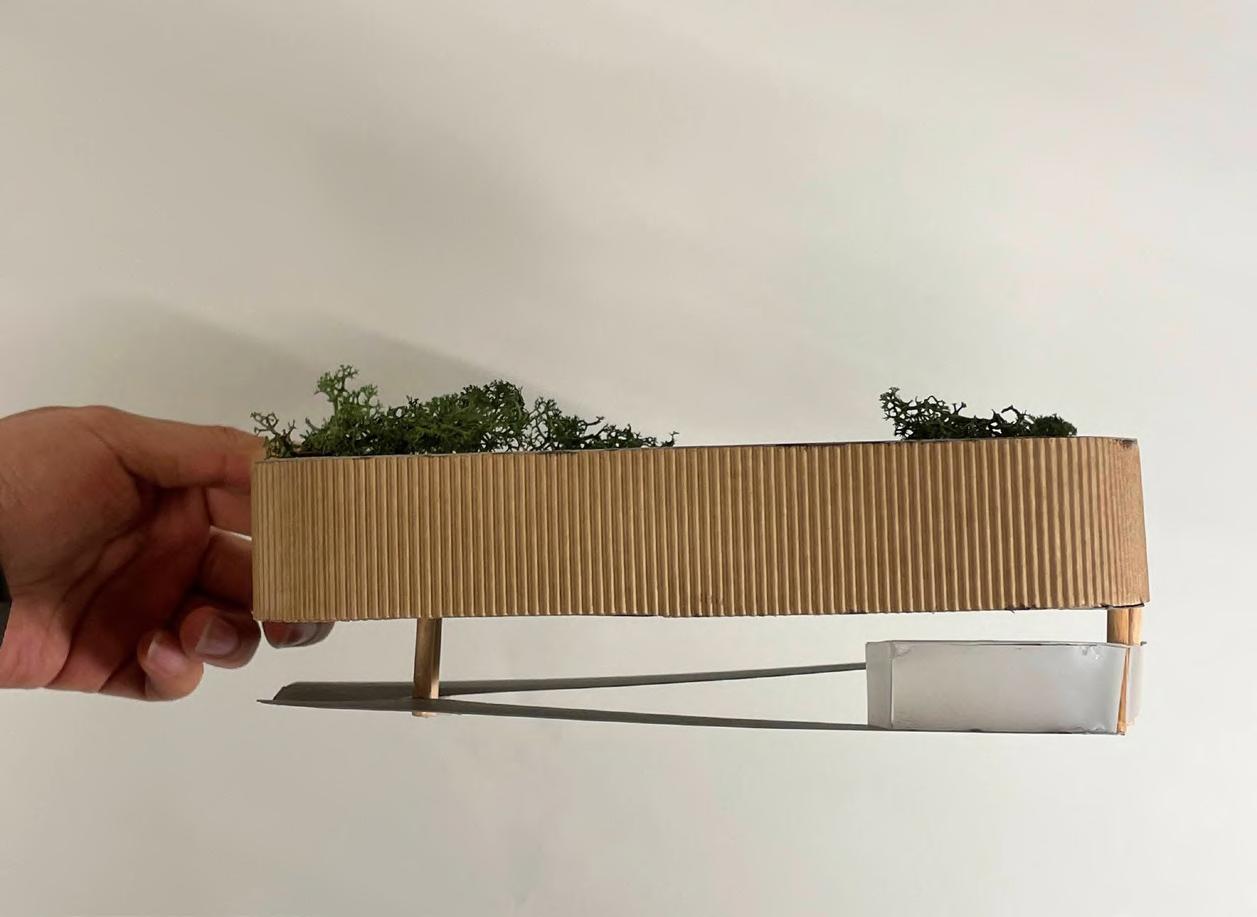 ROOF PLAN
SITE ANALYSIS
SITE ANALYSIS
1:500
SITE PLAN
ROOF PLAN
SITE ANALYSIS
SITE ANALYSIS
1:500
SITE PLAN
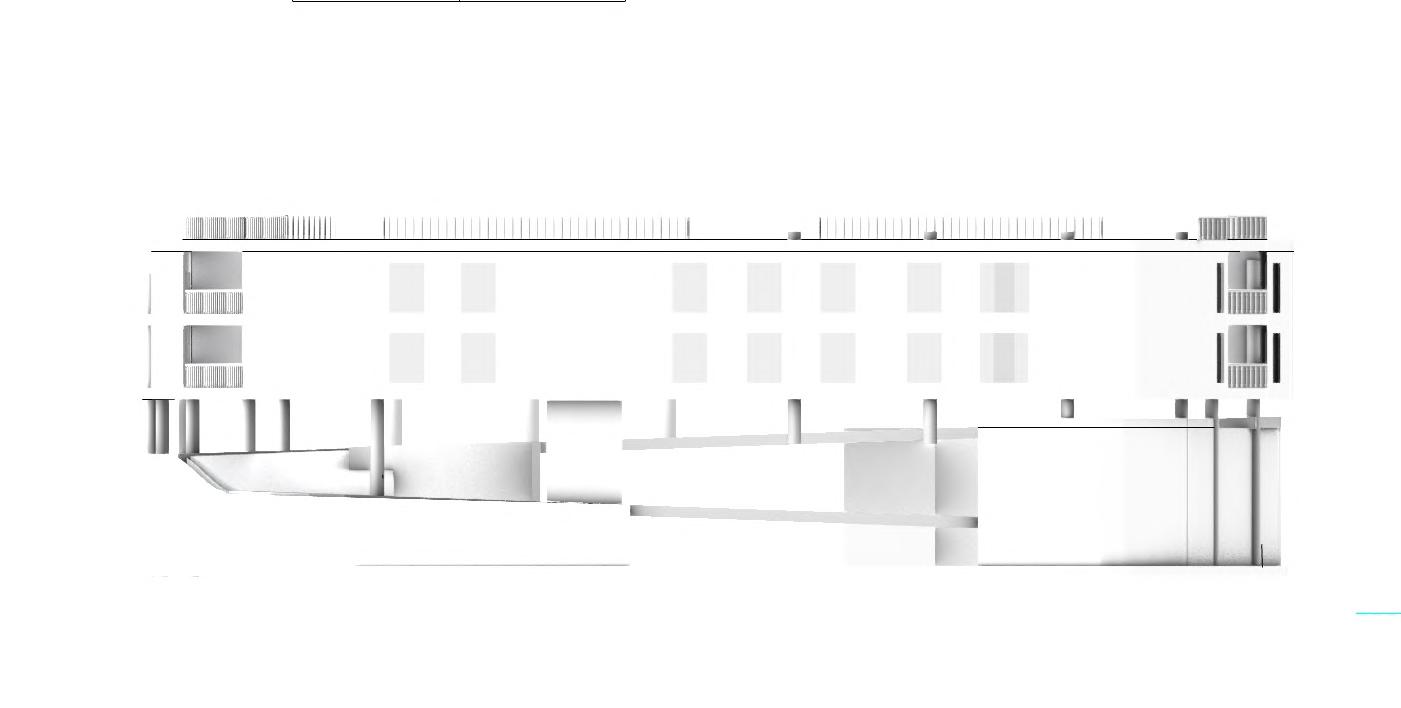
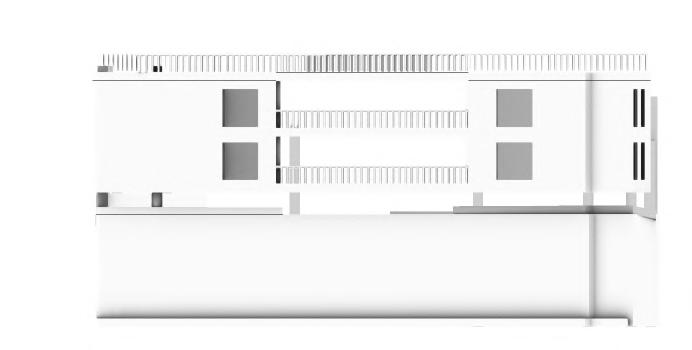
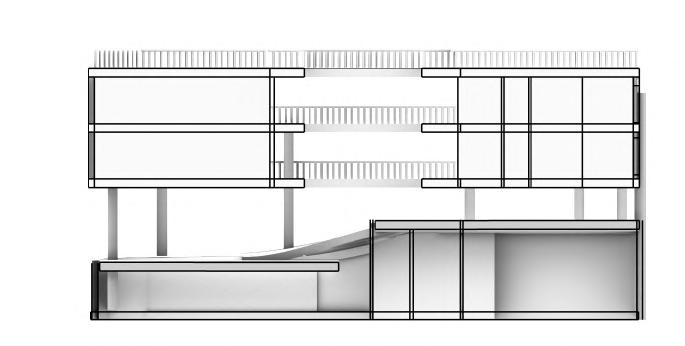

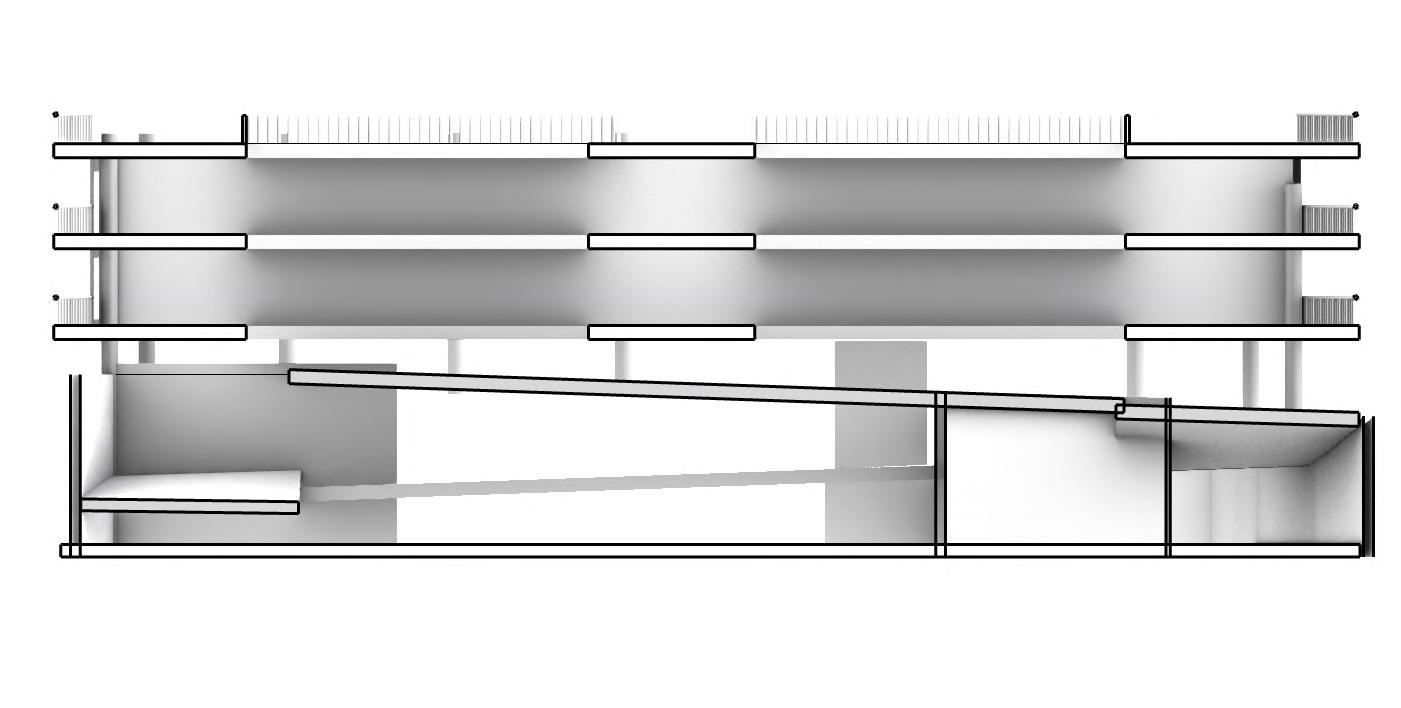
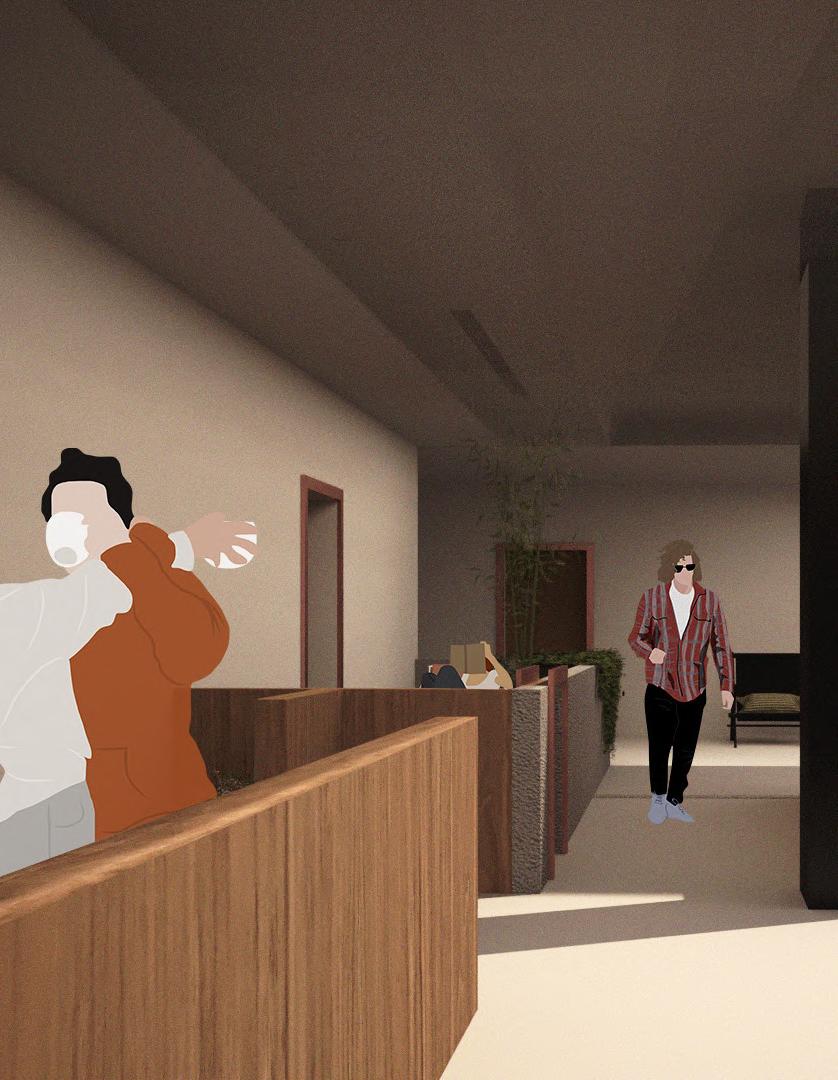
MULTI-FAMILY HOUSING
In this project, the 65 units mixed-use housing next to downtown Santa Ana aims to create a dynamic and inviting courtyard space that serves as a central gathering place for residents and visitors alike every plalce. Each residential unit features a unique front porch and hallway that can be customized to reflect the resident’s personality, fostering a sense of ownership and pride. The building includes amenities such as a daycare center, community room, reading room, game room, and gym to create a comfortable and functional space, which also increase the chance to activate the space. The building’s exterior is made of sustainable and durable materials like stucoo, bamboo panel and glass.


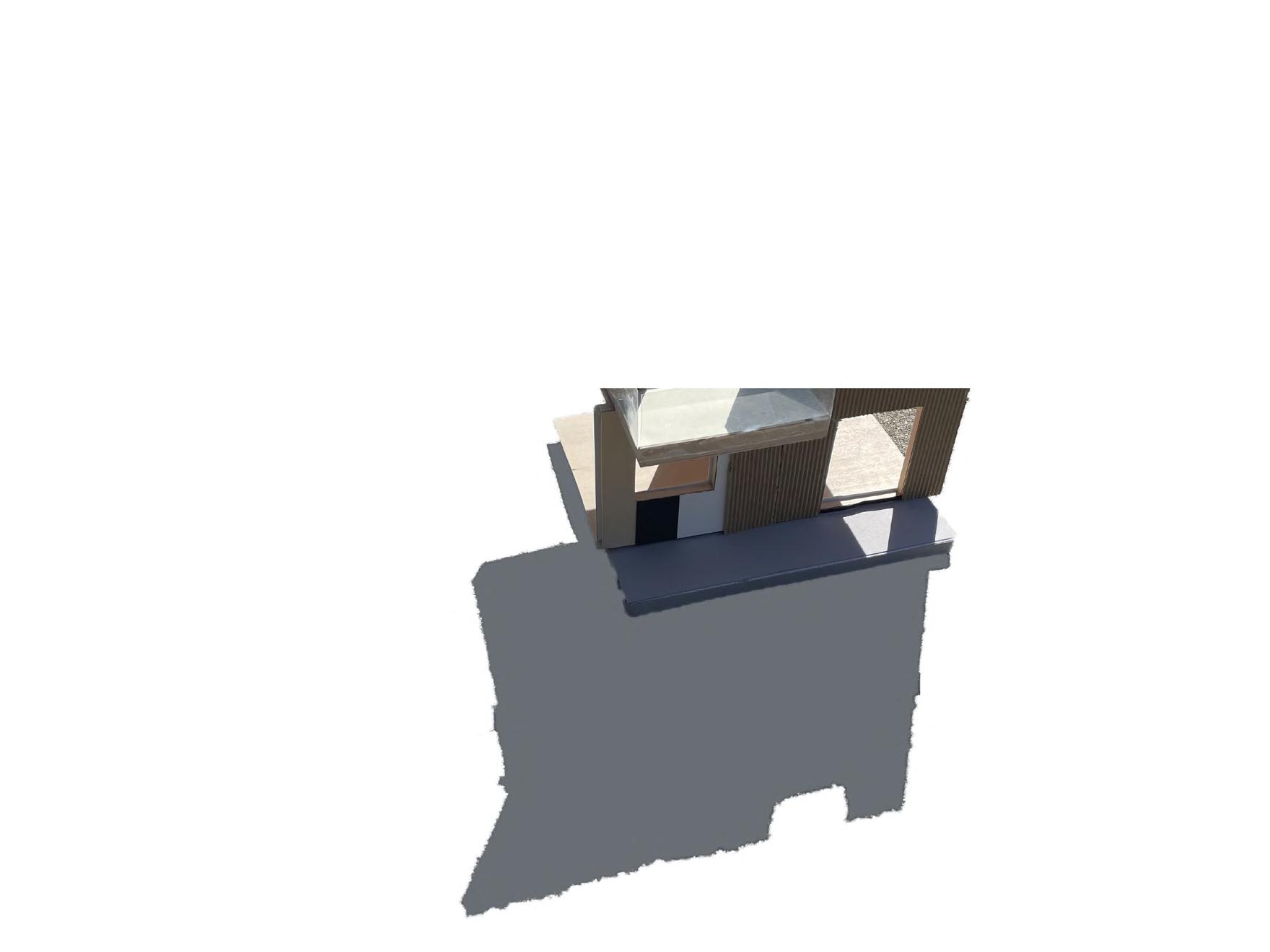



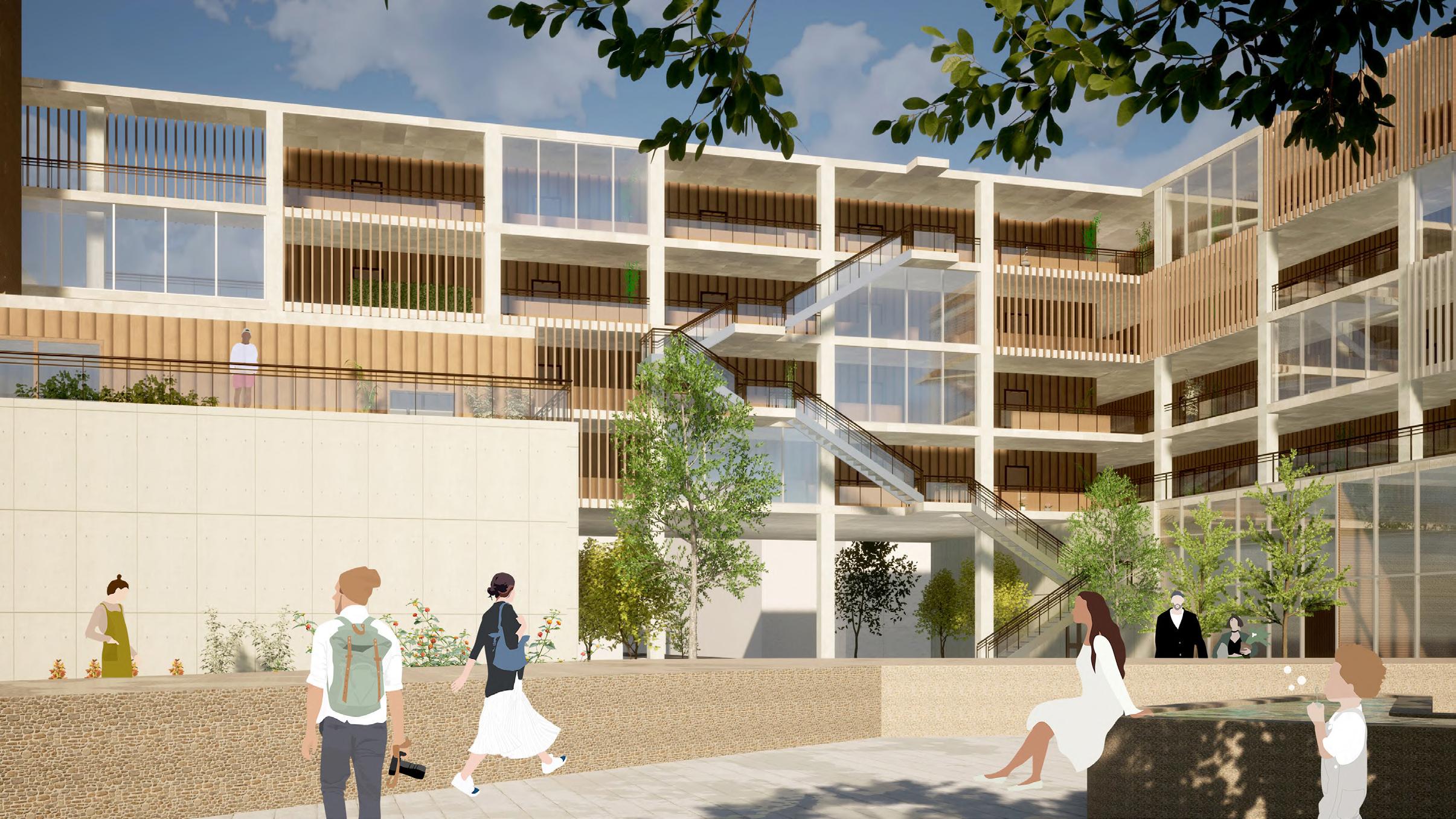
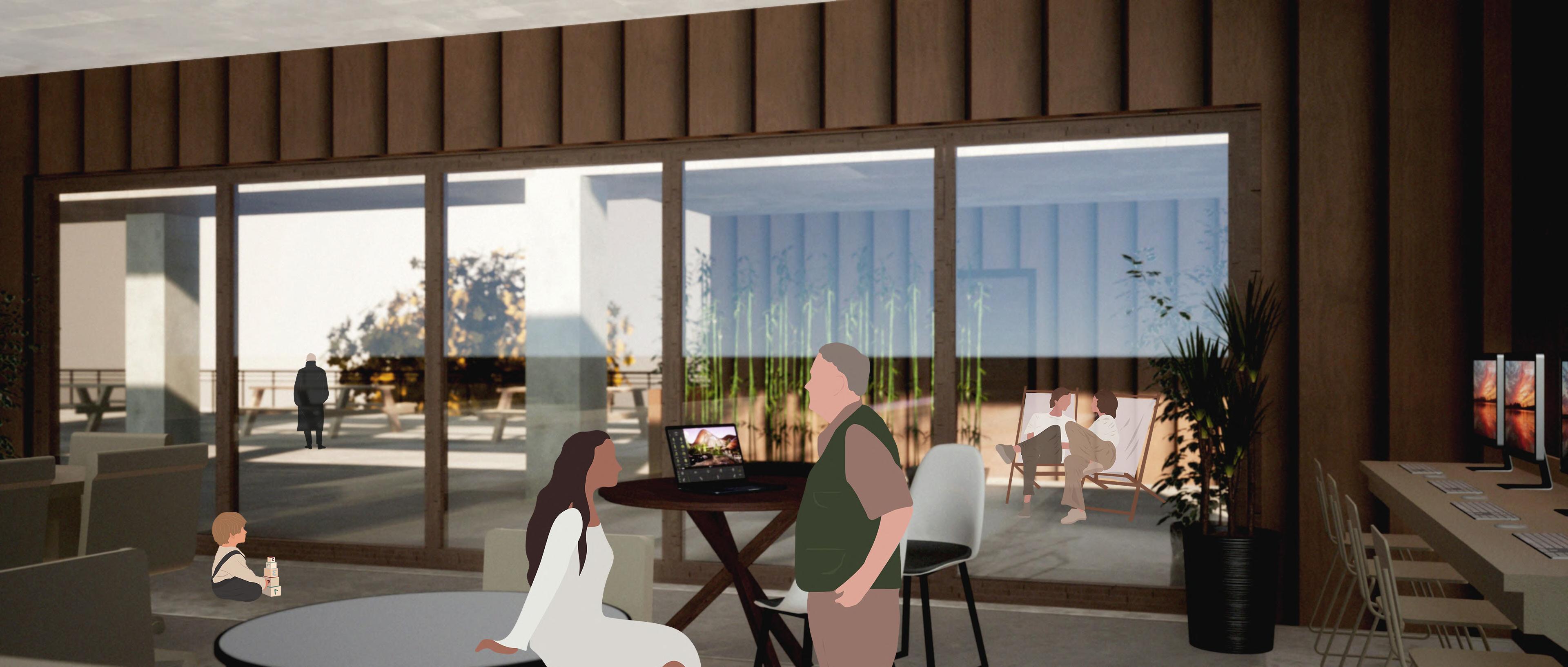 PLAZA VIEW
STREET VIEW
PLAZA VIEW
STREET VIEW
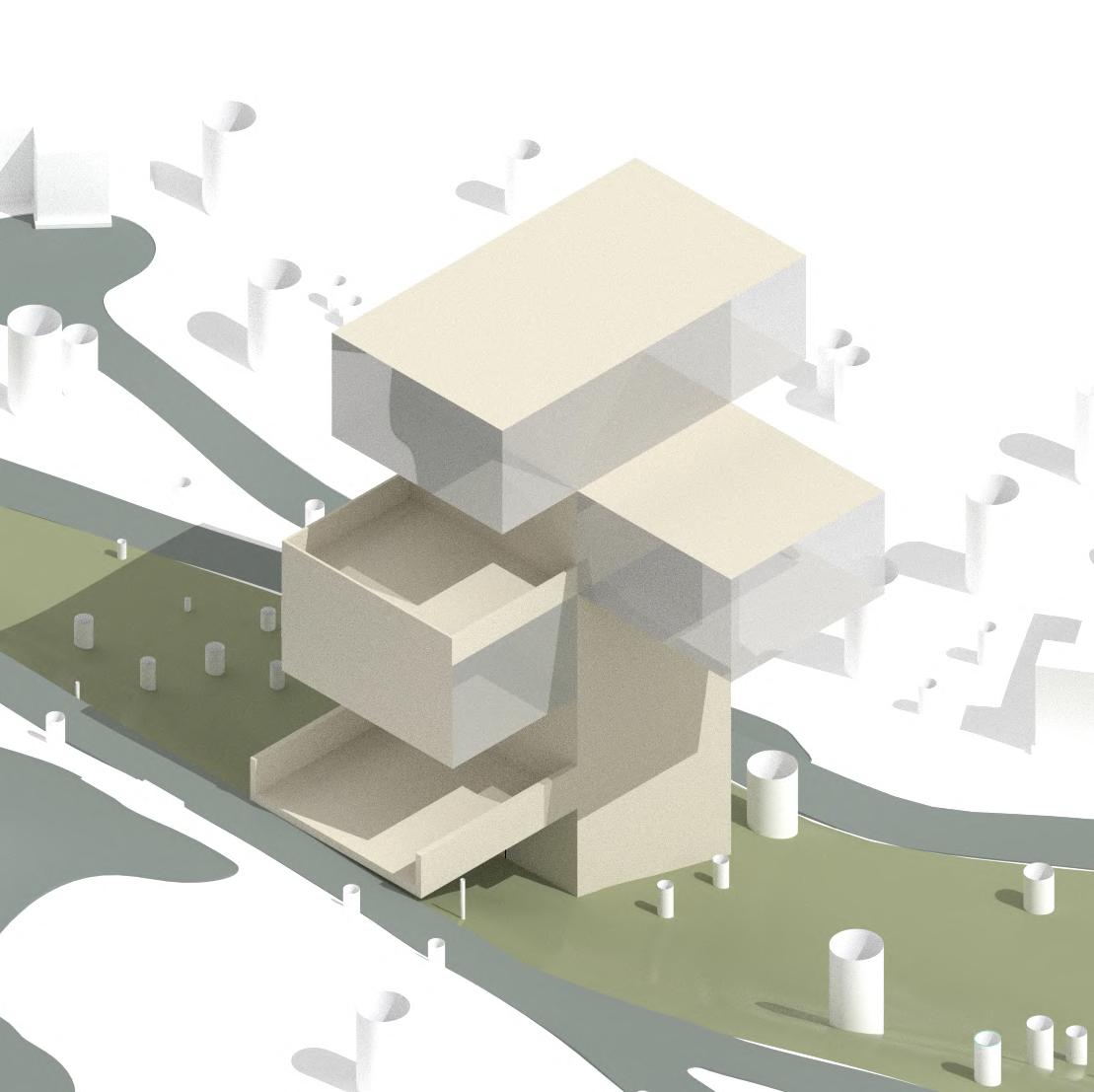
MOUNTAIN WILSON SCIENTIST’S RETREAT
The project is a combination of private space for astronomers with a public observation deck, located in Mountain Wilson, California. Overlooking Downtown Los Angeles and Pacific Ocean, I decided to approach it vertically, which also meet the brief requirements to limit the touching surface with the site due to sustainable reason. The general form focuses on shifting boxes to break down the scale and also to find a structure grid easily. The public viewing deck is on the first floor and will not affect astronomers’ life while they can access the deck easily since the research office is just one floor upper.
THE FIRST IMPRESSION OF THE SITE VISIT INSPIRES ME TO GO WITH VERTICAL APPROACH TO NOT ONLY KEEP MINIMAL IMPACT WITH THE GROUND BUT ALSO ACCESS GRAND VIEW OF THE DOWNTOWN LOS ANGELS AND THE PACIFIC OCEAN. STEEL FRAME IS THE STRUCTURE SYSTEM WHILE CEMENT CLADDING SERVES AS EXTERIOR EXCLOSURE.
FLOOR PLANS
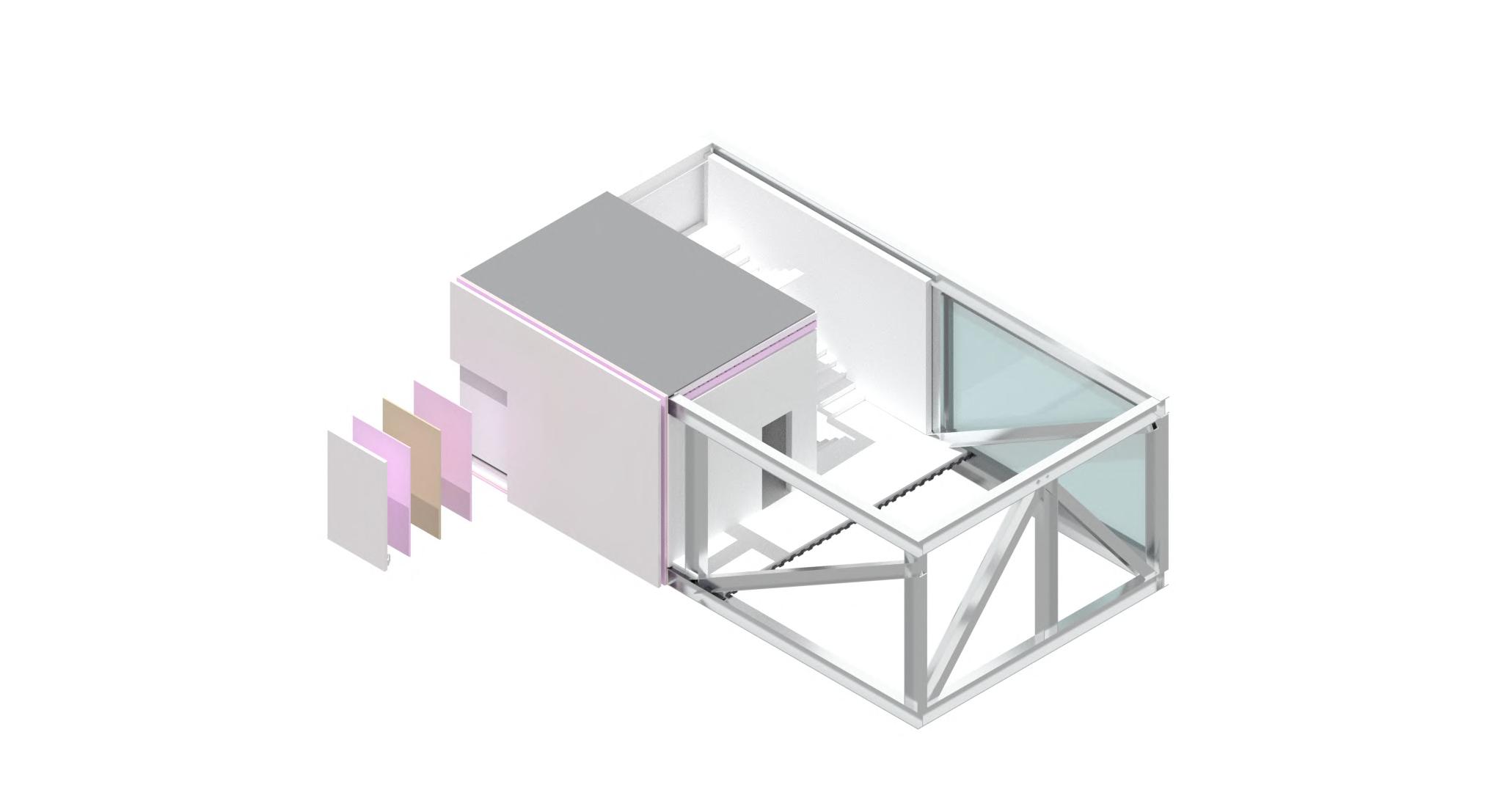
1. ROOF COVERING SHALL BE CLASS A AS SPECIFED IN SECTION 1505.2/R902 (705A.21R327.5.2)
2. BUILT-UP ROOFS SHALL HAVE A MINIMUM SLOPE OF 1/4^ PER FOOT (2%) FOR DRAINAGE. (R905.9.11)
3. EXPOSED ROOF DECK ON UNDERSIDE OF UNENCLOSEED ROOF EAVES SHALL CONSIST OF NONCUMBUSTIBLE OR IGNITION RESISTANT MATERIAL. (707A.4:R327.7.4)
4. EXTERIOR WALLS COVERING OR WALL ASSEMBLY SHALL COMPLY WITH NON-CUMBUSTIBLE CONSTRUCTION OR IGNITION RESISTANT MATERIAL. (707A.3;R327.73)
5. PROVIDE A MINIMUM OF 36* STAIR LANDING. (R311.3)
6. PROVIDE INTERIOR AND EXTERIOR STAIRWAY WITH A MINIMUM RISE OF 7.75" AND MINIMUM RUN OF 10* WITH MAXIMUM 3/8* VARIANCE. (R311.7.7.1)
7. PROVIDE INTERIOR AND EXTERIOR STAIRWAY WITH MINIMUM HEADROOM OF 6-8%. (R311.7.2)
8. HANDRAIL HEIGHT SHALL BE 34* TO 38* ABOVE THE NOSING OF TREADS. (R311.7.8.1)
9. GUARDRAIL HEIGHT SHALL BE A MINIMUM OF 42’. (R312.1.1.2)
10. HABITABLE SPACE, HALLWAYS, BATHROOMS. TOILET ROOMS, AND LAUNDRY ROOMS SHALL HAVE A CIELING HEIGHT OF NO LESS THAN 7' (R305.1)
DETAIL CHUNCK AND WALL SECTION
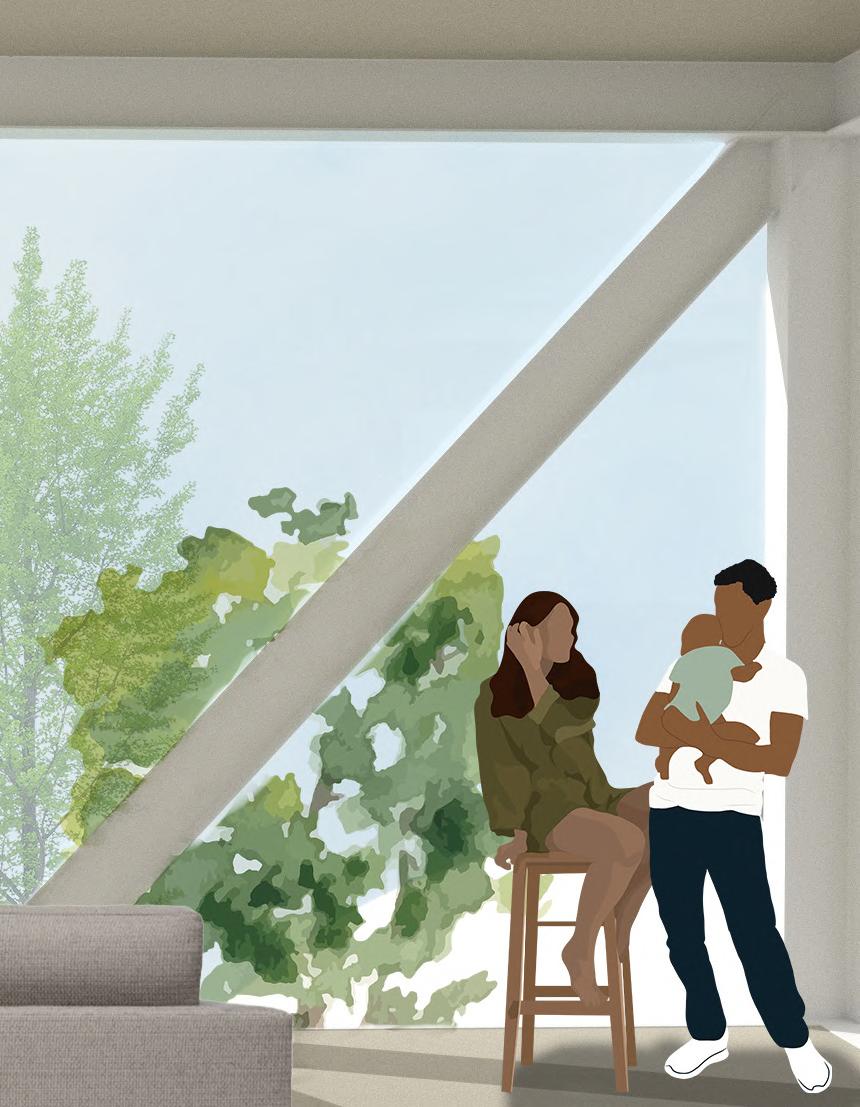
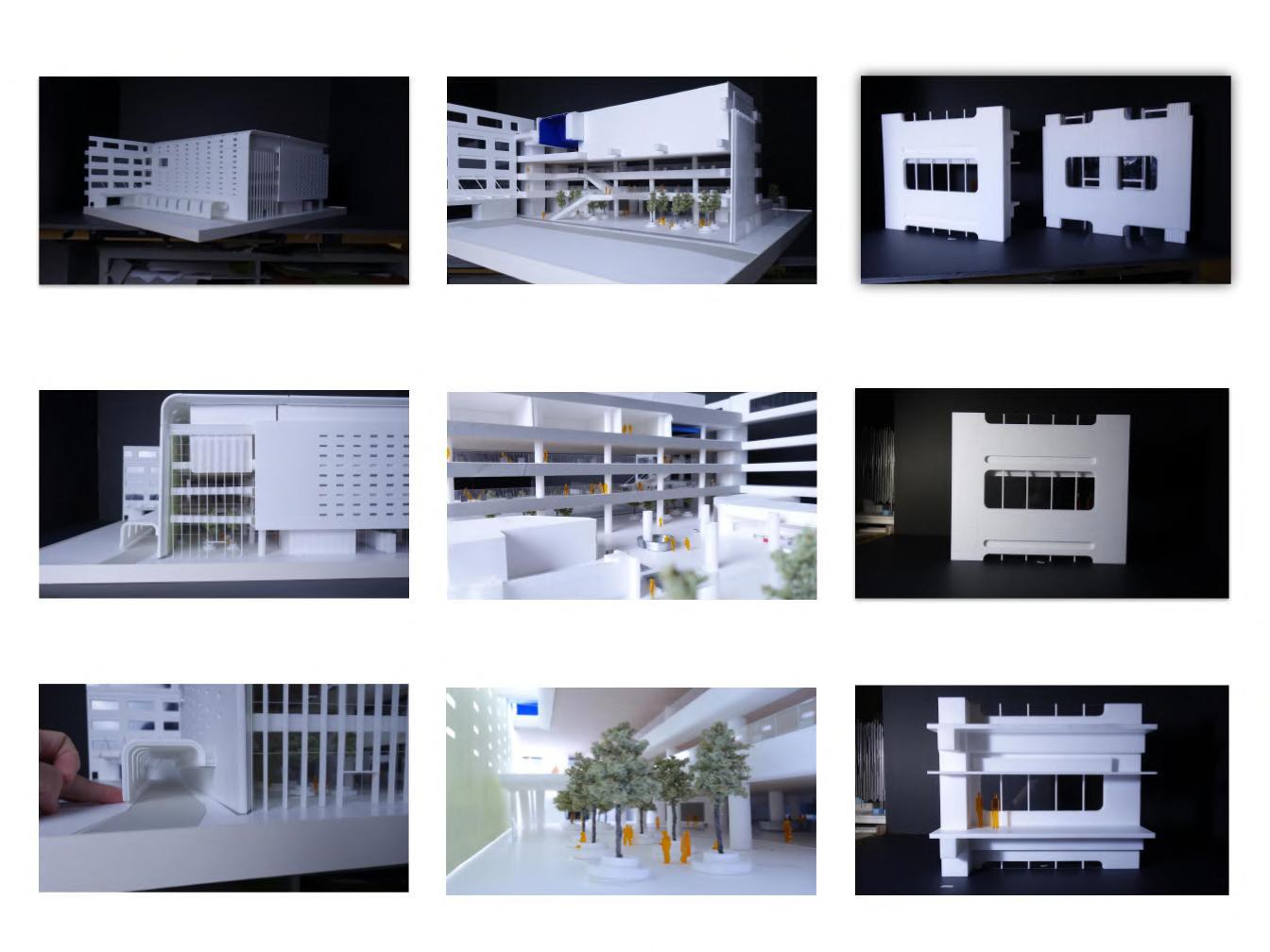
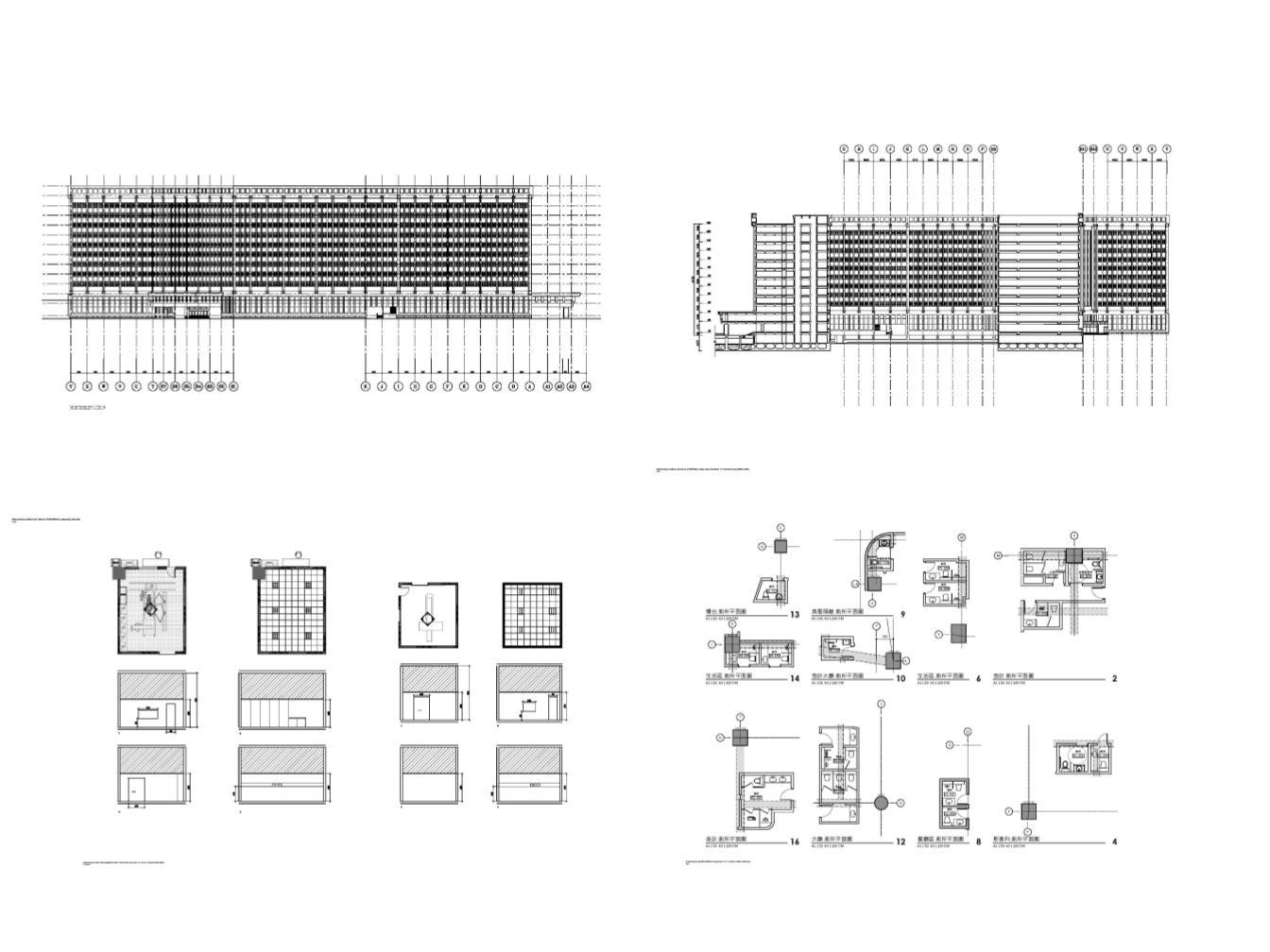
DETAILED MODEL
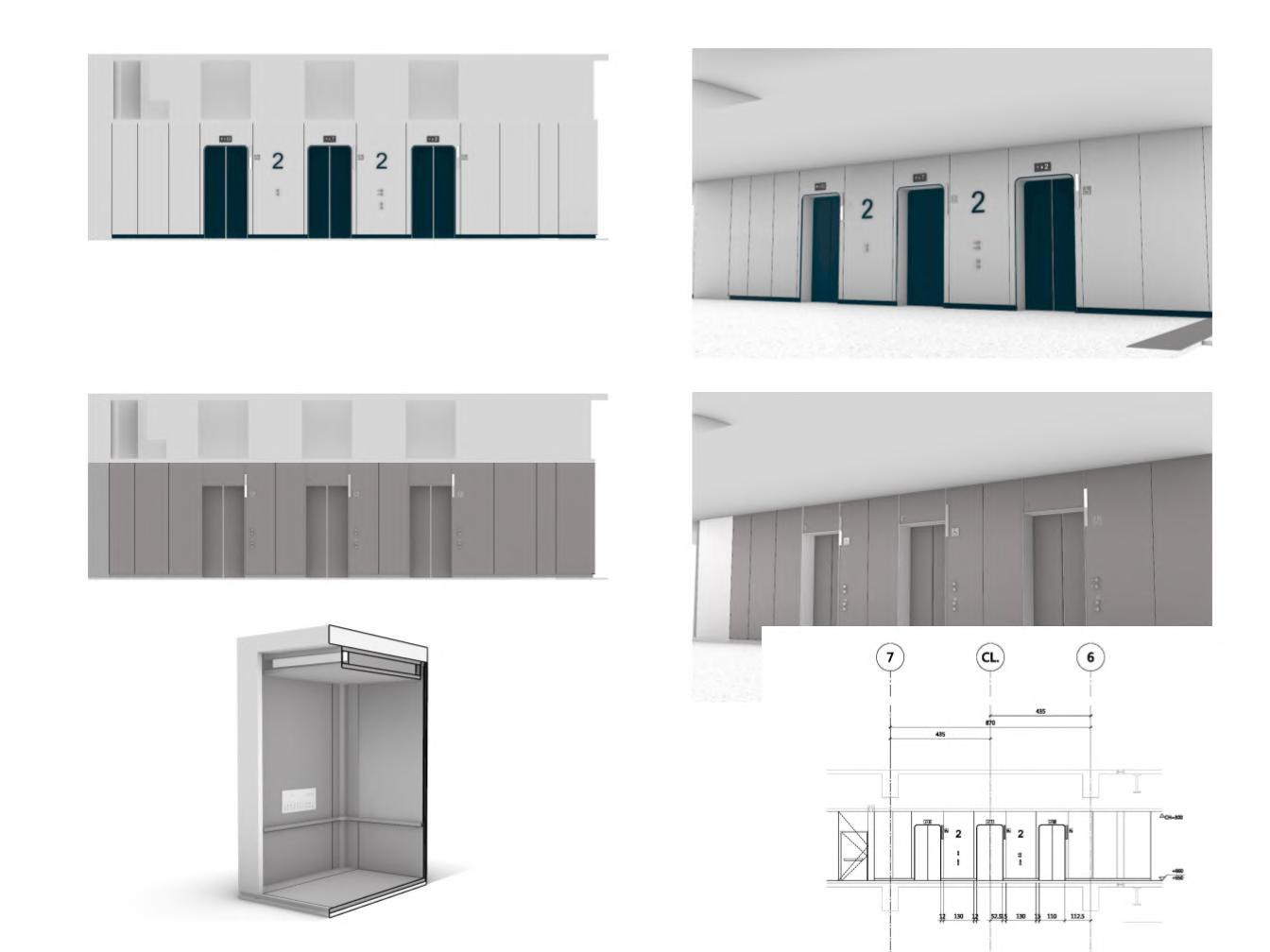
DRAWINGS
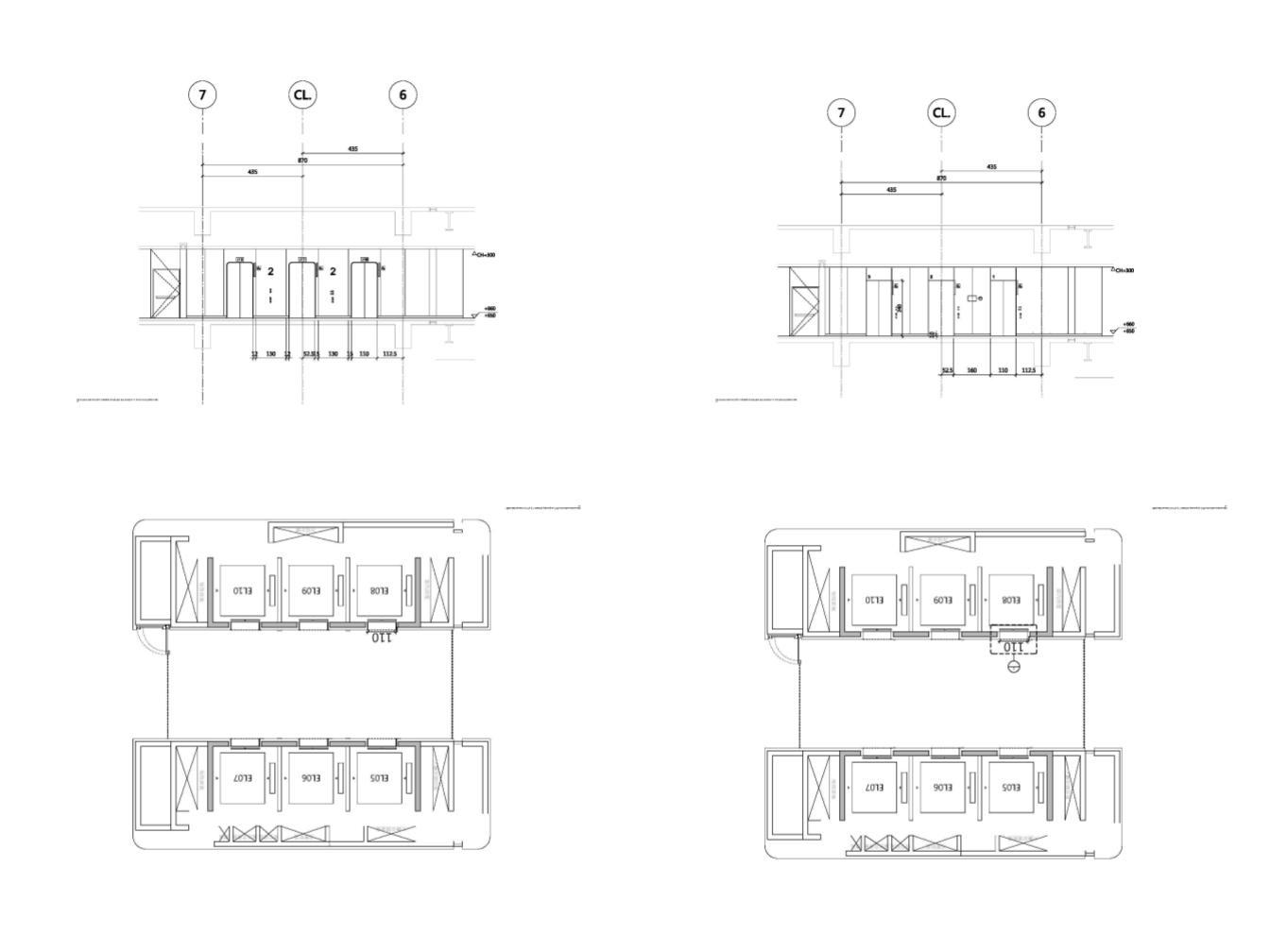
DD ELEVATOR HALL AND INTERIOR
DD ELEVATOR AND INTERIOR
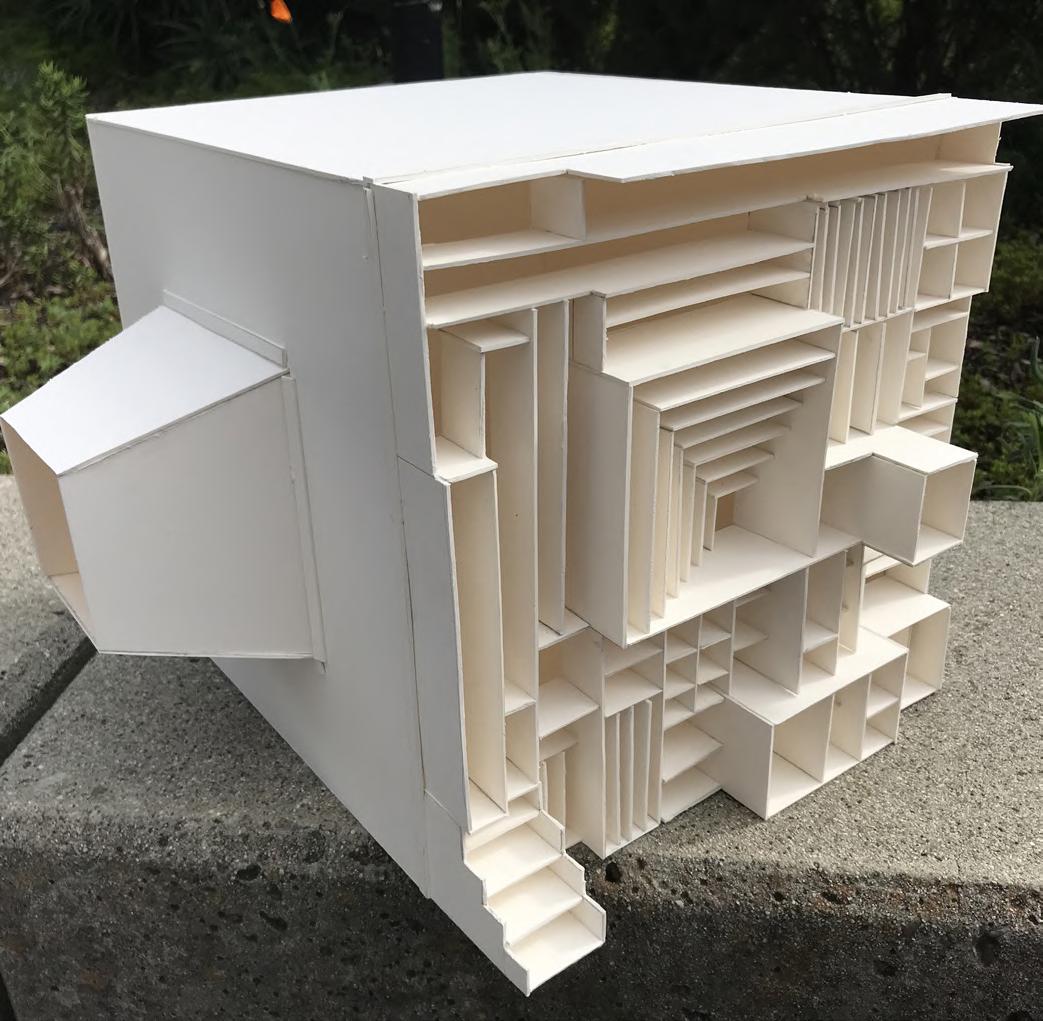
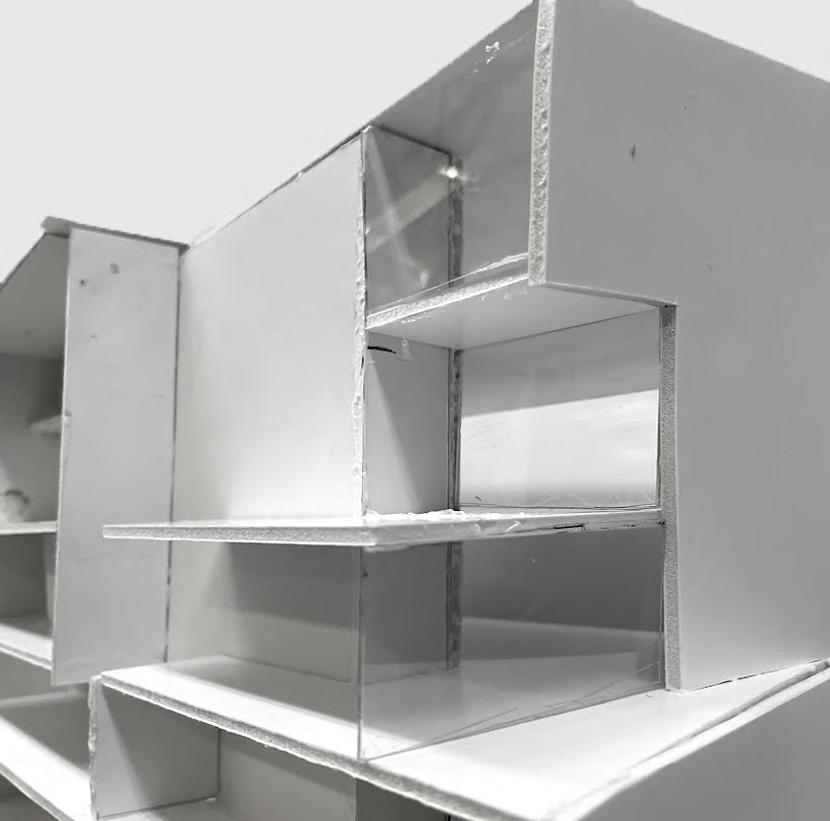
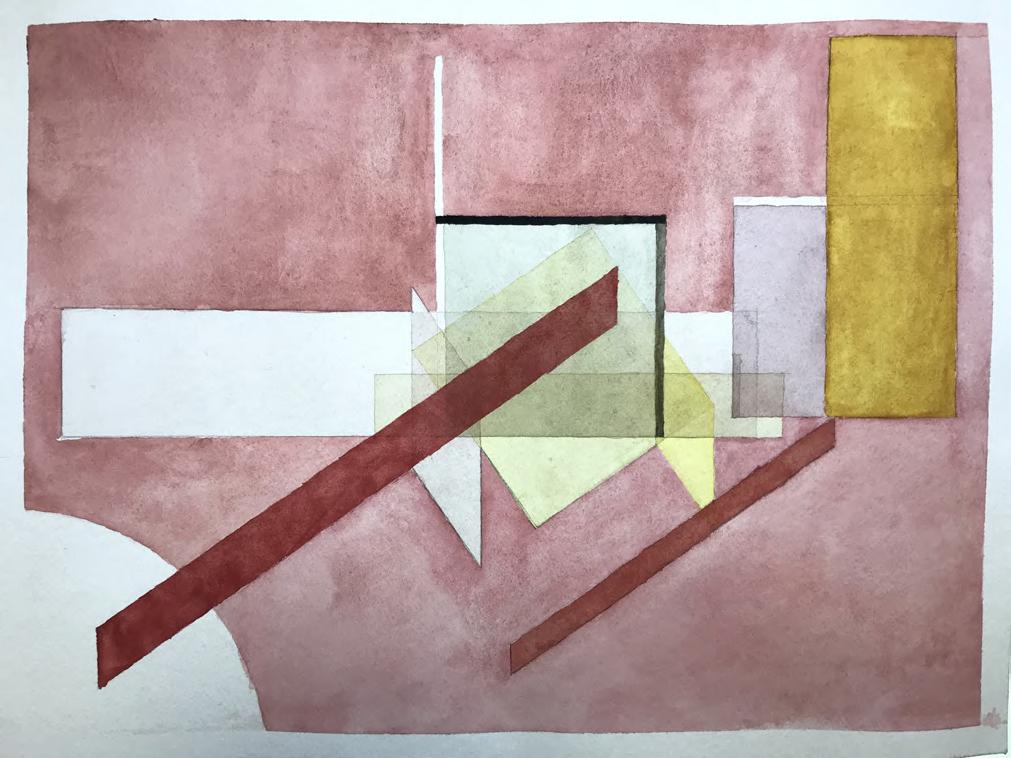
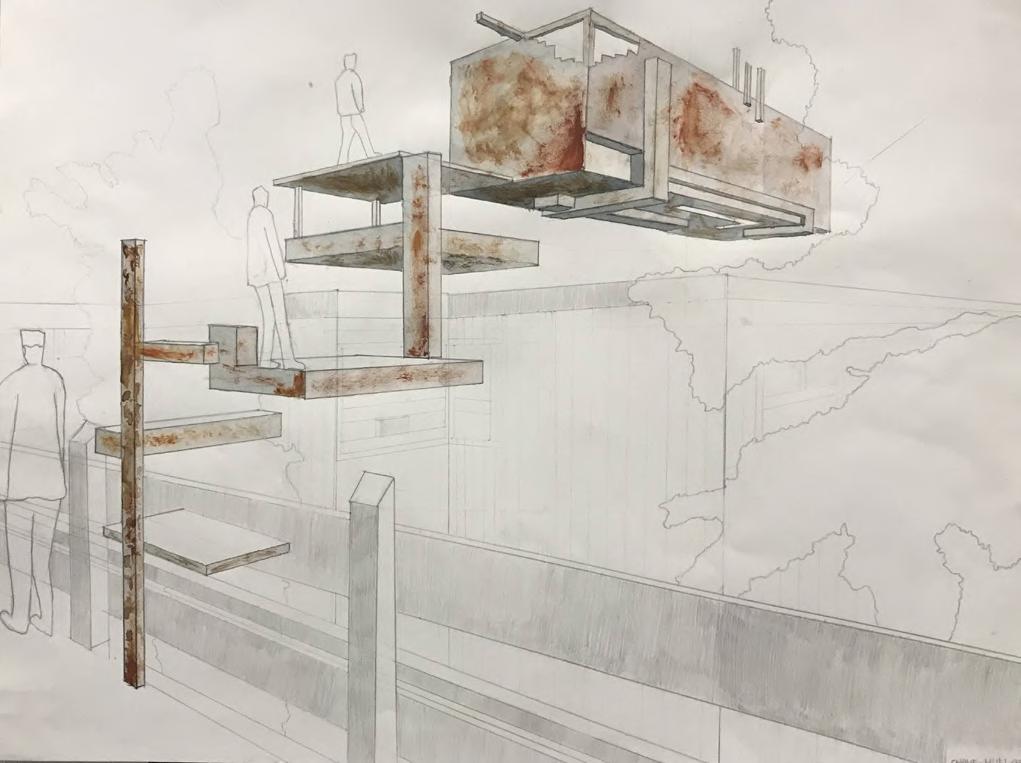 Museum Project - Physical Model
Surreal Space
FLOOR PLANS
Museum Project - Physical Model
Surreal Space
FLOOR PLANS
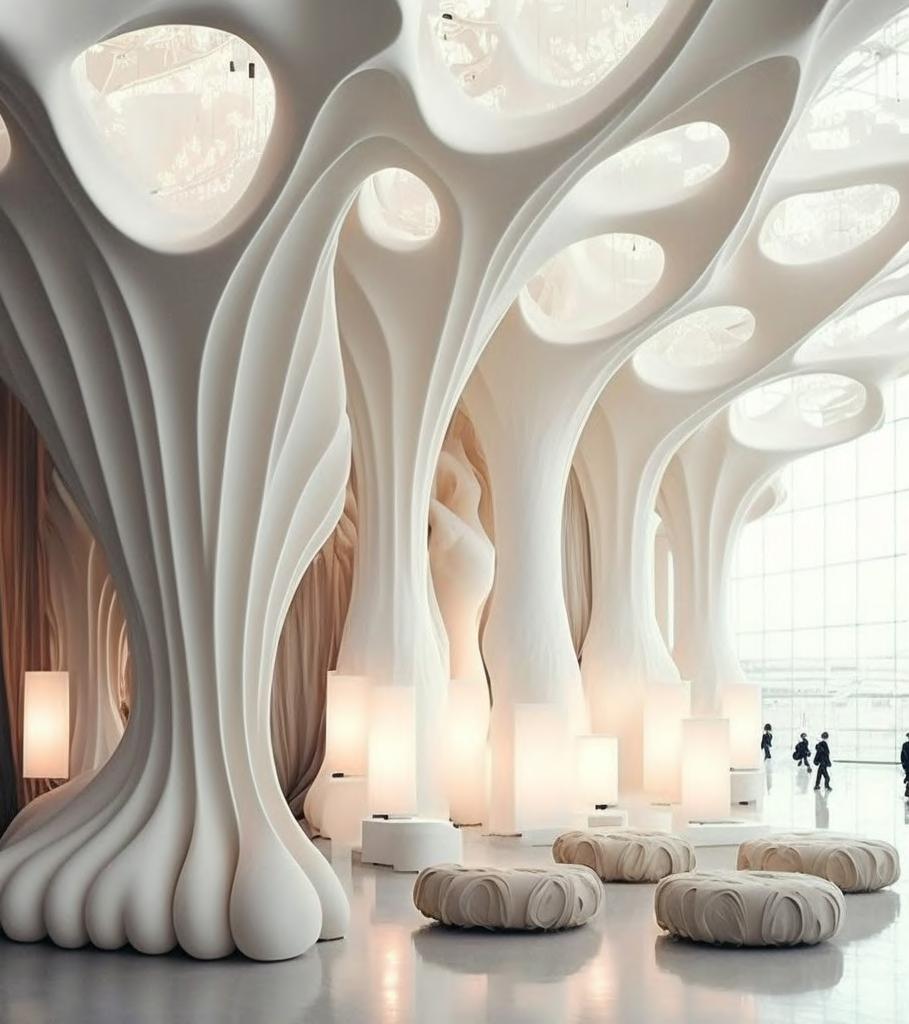
In this project, I am using artificial intelligence text to image generator - MidJourney as a tool to bring my architectural concept to life. My goal is to design a landmark for a country that offers a truly unique and memorable experience for travelers. To achieve this, I am drawing inspiration from flowers to create a warm and welcoming atmosphere within the terminal. The main terminal building is shaped like a large flower bud, symbolizing the country’s potential for growth and development.
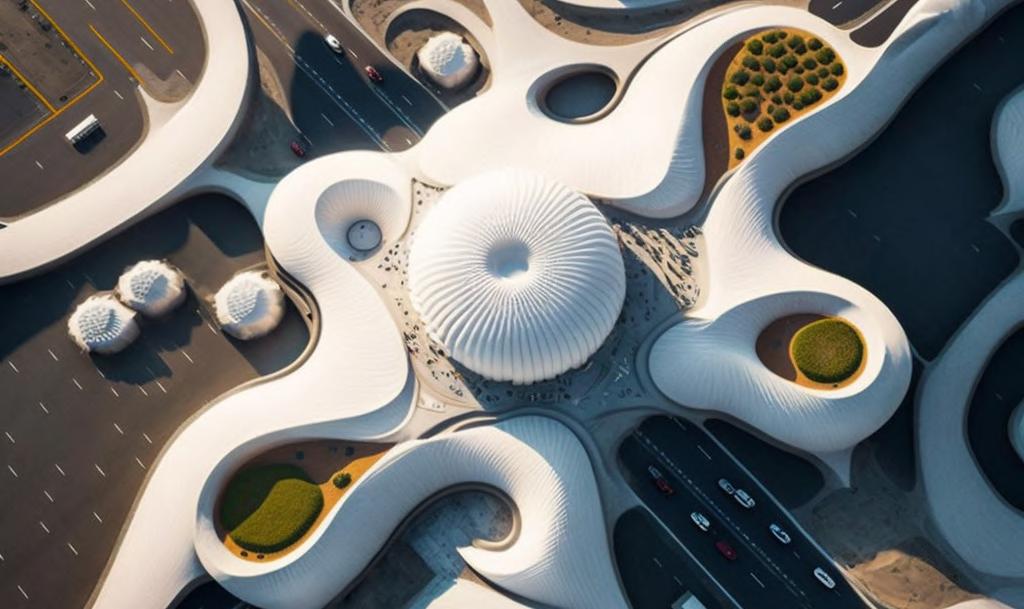
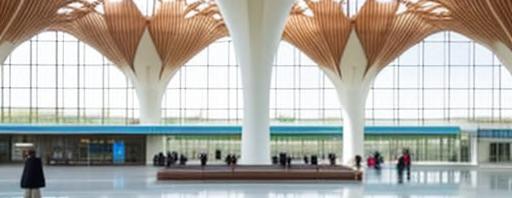
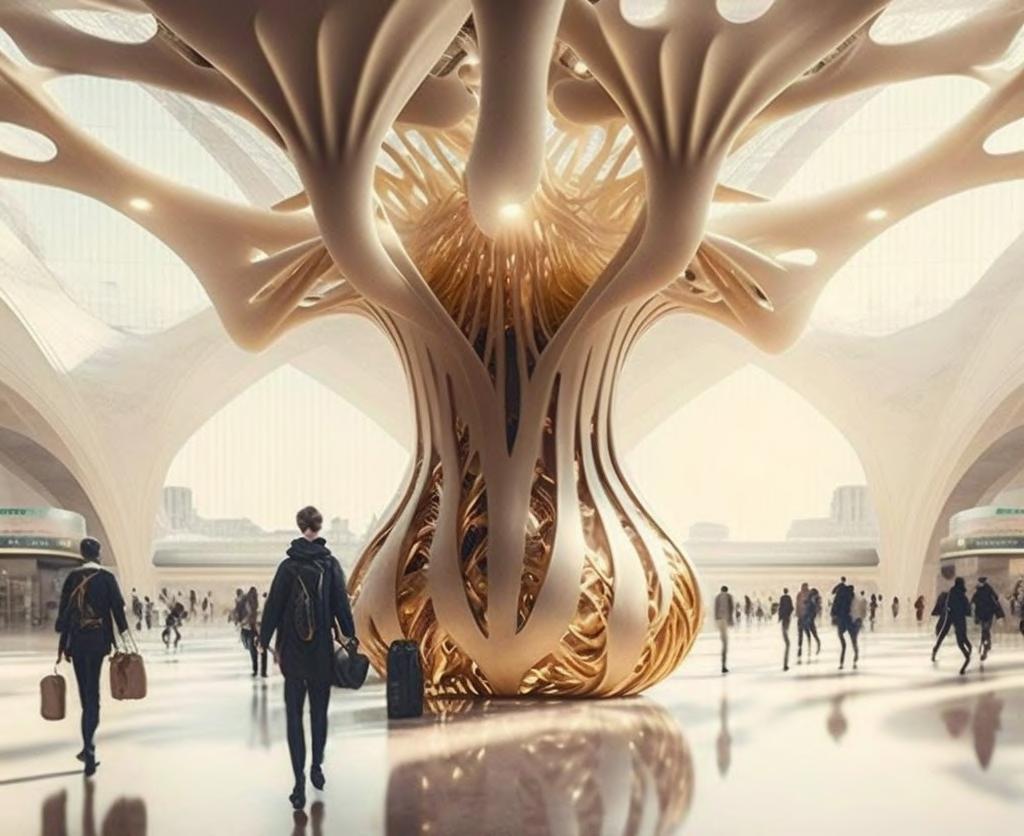
The flower-inspired columns, not only serve as functional elements of the design but also serve as a striking visual feature throughout the terminal. A gathering and resting space is designed around the column at main lobby, providing travelers with a comfortable and inviting place to wait or meet with friends, colleagues, or family members while traveling. The spaces are designed with comfortable seating, lighting, and charging points to take a break from the trip. The check-in point consists of selfhelp machines to print boarding pass and baggage tag to check in for their flights. Supporting by supported by a series of flower-inspired columns, the waiting area at the gate is designed to be a welcoming and comfortable space for travelers. The waiting area is designed with large windows that allow natural light to flood in, creating a bright and inviting atmosphere. The windows also provide views of the surrounding landscape, allowing travelers to enjoy the beauty of the country while they wait for their flight.
GATE WING LOBBY BAGGAGE CLAIM AERIAL VIEW