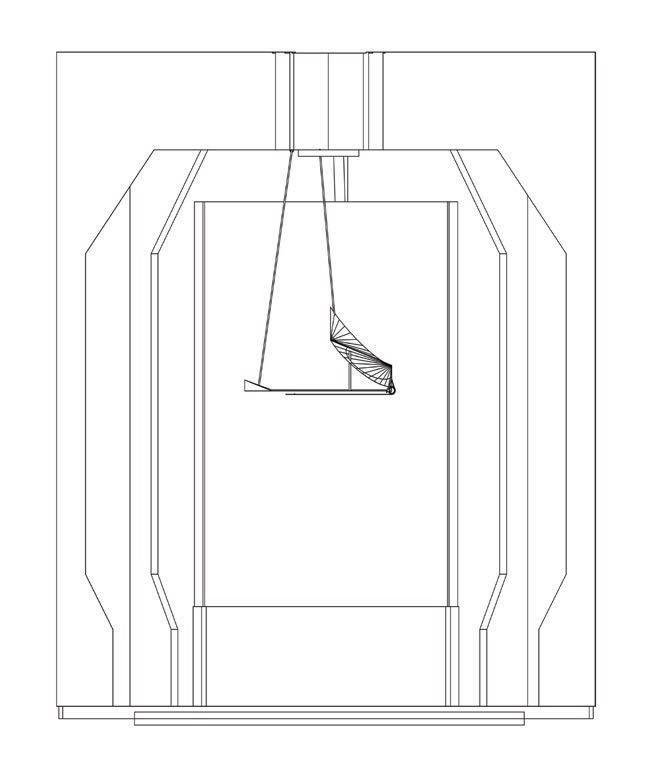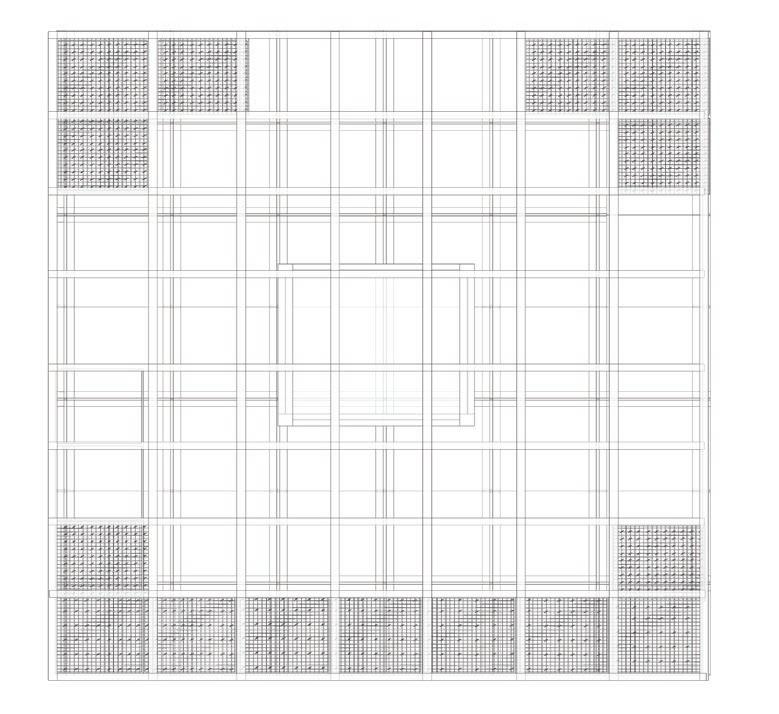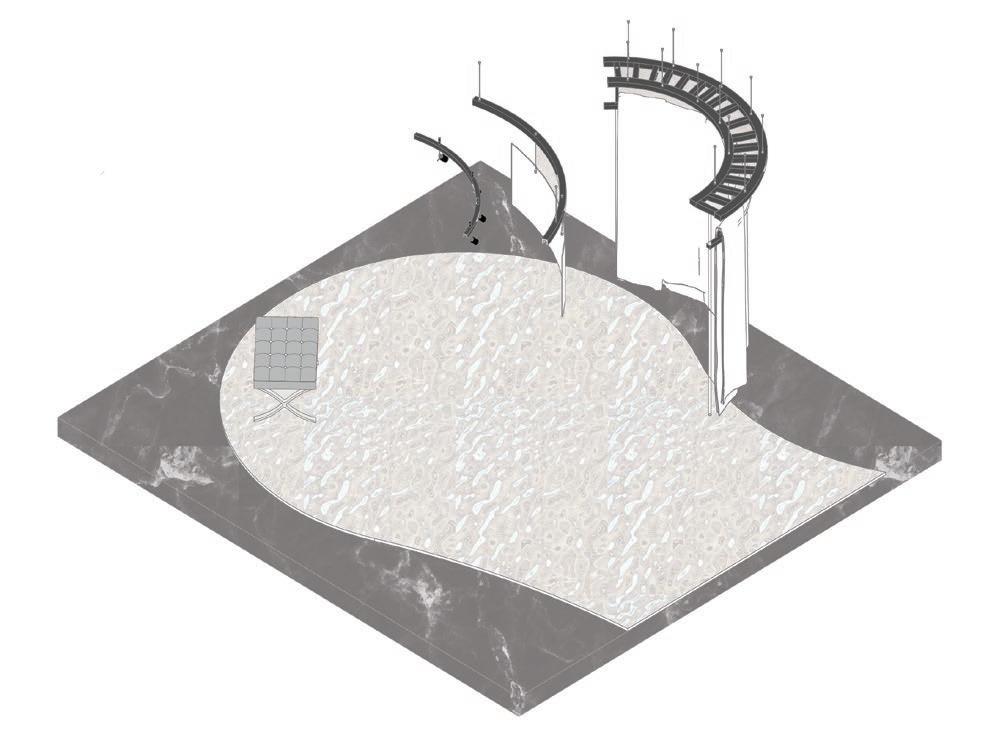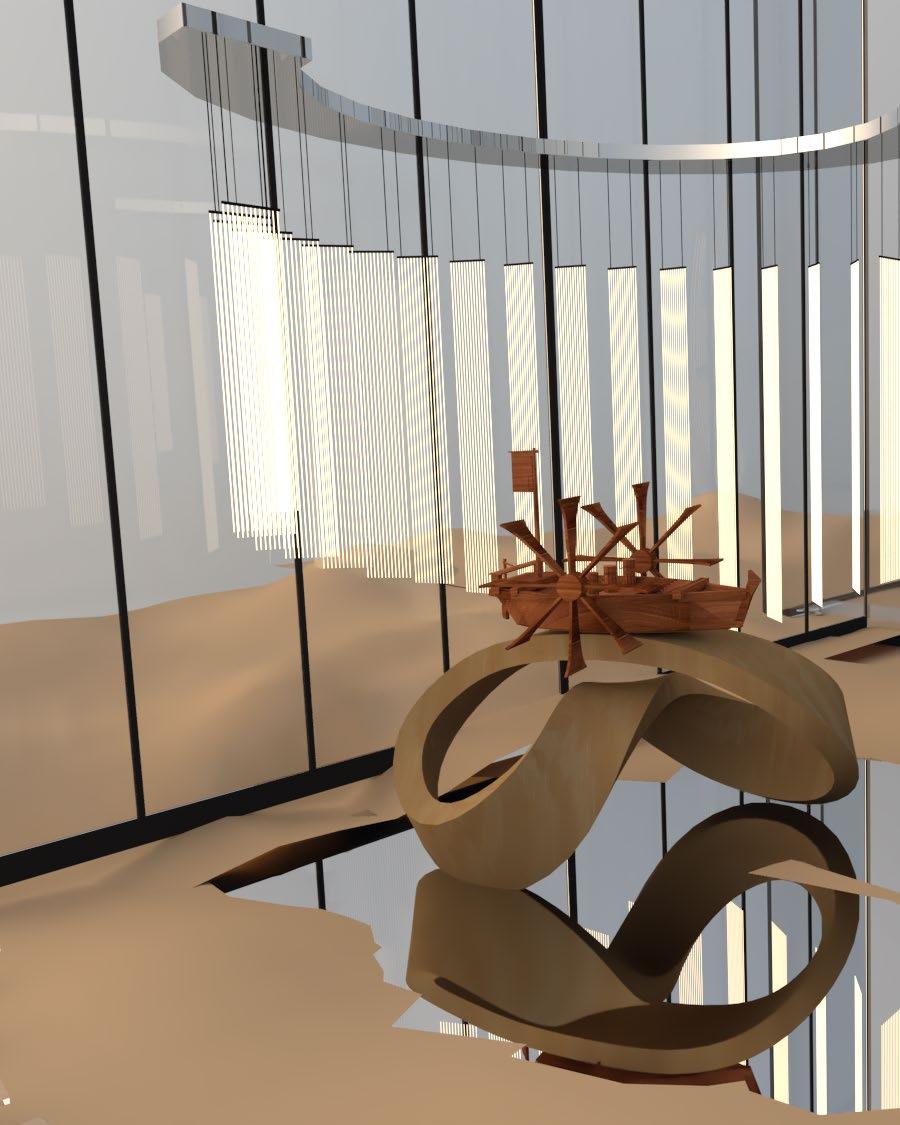

The BIG Re-think Tectonic Materiality of Interior Elements
Master Tutor: Prof. Kireet Patel
Studio Tutors: Rishav Jain, Aparajita Basu
Assistants: Jay Odharia, Jhanavi Parikh
Brief Outline:
The Big Rethink is a series of postgraduate interior design studios focused on developing a multitude of notions, approaches, positions and arguments within the interior design field.
This semester, the fourth one in the series, the studio challenges the concept of Tectonic Materiality of interior elements. It offers an opportunity to develop a design position in different contexts by questioning preconceived notions of interior design. It emphasizes the relationship between Interior elements and tectonic materiality through experience, organization and construction.The studio focuses on representing experiential and ephemeral qualities, planning and organising strategies, detailing and construction techniques, exploring the relationship of interior elements and tectonic materiality.
Learning Outcomes:
After completing this studio unit, the student will be able to:
Ability to develop a systematic argument/position/approach on the interdependence between interior techniques and practice.
Ability to translate/represent the design argument/position/ approach through 3- dimensional and material based outcomes.
Ability to organize and evaluate the programmatic and pragmatic potential of derived design position.
Ability to build a design vocabulary and test it through the selected context (site/program).


Ex. 01 | Specialisation of sensibilities
Knowing Architecture and Interior Sensibilities & Interior Specialisation
Project Information
POPPEE - The Designers Brand Collection Store
Architect : Atelier Tree
Location: Ground Floor Of Topwin Centre, China
Area: 344 sq. ft
Week 01-04 | Design Boot-Camp Process:
Starting with the process of identifying the project through three different lenses that is architecture as architecture , interior as sensibility andinterior as specialization and differentiating in designing the project. The project which was done was the poppee jewellery designer store where the jewllery boxes will all be in the air hanging which is actally of architectural style of interior designing knowing the differences and learning its tectonics used while drawing each part in Exploded isometric views.











Grid array by metal wires 30 X 30 X 30 mm , Radius -2 mm
Atelier Tree designed out a golden cloud floating within a concrete box, which perfectly displays a number of brands’ jewelries and creates a shocking brand vision of POPPEE Collection store itself
Metal grid cloud

strip lighting
LED
12.7 mm stainless steel metal circular tube , thickness2mm
This detail shows the joinery of the stain less steel curcilar tubes and the metal rods which are supportive to the ceiling this shows the exploded metal grid frame which hangs on as the ceiling with thickness of 2mmrod and 30 x 30mm frame work This is the fixture of acrylic box and the
Shamitha PID22316
This is the fixture of acrylic box and the stainless steel circular tube which the joinery done with simple screwing and bold
Interior landscaping with some pebble with depth of 100mm Stainless steel sheet
This is the exploded acrylic box which are hanging in the air withe the support of cirular tubes with the dimension of 33 x 38 x 35 cms box
The Big Rethink: Tectonic Materiality Master Tutor: Prof. Kireet Patel Unit Tutors: Rishav Jain, Aparajita Basu | Unit Assistants: Jhanavi Parikh, Jay Odharia M.I.D. Monsoon 2022 PG L4 Unit Faculty of Architecture | CEPT University
Exploded isometric view

view of the spiral staircase

Ex. 02 | Design Optimization
Familiarising - “Know it more through - Optimization”
Swiss Sound box Pavilion
Eventually the process of knowing already existing projects is to know various tectonics, materiality and optimization of material which has utilised without wasteage of the material as much as neede for the project, in a way that has developed and learnt form this project.
After that doing model making of the same project also realised how could the real mechanism and tectonics has worked and how it can be shown in the model replicating that technical skill into the project and also adding littlebit our creativility to enhance more to that model to the orginal design.
Focuses on intersection of wooden log from stairs to wooden log

isometric view of optimization model

Front view of the model

Projects to develop hypothesis







Ex. 01 | Tectonics & Materiality
Part 01 | Exploring concepts of Tectonic Materiality
Process of developing hypothesis
Process:
Every project has being analysed through different lenses like volumatic experiences,spatial perception, circulation of the space and enhancing different interior elements with different tectonics. Each project has raised different arguments through which development of hypothesis has come up with statements
Through three categories project can also able tolearn different inputs from different projects knowing the different material and techniques they used in every project that has helped to develop through that lenses in design further in development of hypothesis.










“Can a natural material texture and manmade material texture creates ephemeral quality in an interior space”
“Can a natural material grain vs man-made material texture differs in interior of the space “
“Can a varying proportion of an interior element create fluidity in space “
“Can fluid forms of monotonous element can create movement “
Development of hypothesis statements

showing tectonics and paintings ond da vinci

Week 07-08
Title Directionality towards Da Vinci
Project Information
Site : Centre for environment planning and technology (F department)
Module 02 | Role 01 Historical practices through a project representing an ‘era’ Process:
The design learning start withe the site given which representing an historical era with the photograpghs of that site as a designer should learn and visualise the exhibition of the da - vinci machines and represent through the pictures the outcome of this exercise will be visualising the space without going to the site and also get the freedom of designing the space just in the picture how it is and there is no limitation of architectural senses and improvising the craetivity to enhance the space through one picture and showing how it could be if the exibition was arranged.
Role 01 | Historical practices through a project representing an ‘era’
showing circulation of the space



Focusing more on spatial perception of the space


1.Staircase gives the area depth and volumatic 2.walls which intentially kept in a percepective angle to get that depth 3.light penetrates inside in a particular angle where half the stairs get that light and entire space plays withe light and shadow 4.open ceiling is another aspect where it does cover whole area with open beams intersections.
1.brick flooring gives the depth to the space 2.beam intersection gives the open ceiling and aldo shows the volume and depth to the space 3.Space has that perceptive view all points joint to one vanishing point 4.Stairs differentiates the area to the open double hieght area and the base area
1.Volme and depth are seen to the one area 2.double hieght gives the spatial perception to the space 3. Direction of brick flooring laid vertically so its also give the space feel lengthy. 4. using of two different material to combine concrete walls and brick walls



Plan
Showing section

PHOTOMONTAGE






Adding
Taking reference of the staircase which was mirrored in to the ceilingusing gypsum board as the beams to get the same depth from both the ends



Adding fluted glass pedastles is arranged in circu lar flow in such a way that by seeing all the ma chine you will be circulated entire exhibit area



Carpet flooring is given on to the brick flooring to navigate the users.
Fluted glass arch gives the entrance to the muse um and using stainless rods as the frame for the works exhibit


showing the directionality towards themachine through the natural stone path



What ‘Material’ has been used?

Natural stone Toughened glass
Use of ‘Material’ has been used?

Natural stone and toughened glass has the strength and stability to get hold of davinci machine and glass gives the visual transparency of davinci machines from all sides of the exhibits.
Where ‘Material’ has been used?
Concrete texture


Natural stone and toughened glass are interconnected through the groove and hold the da-vinci machine as the pedestal, concrete texture is used for the extended gallery.
How ‘Material’ has been used?
Natural stone and toughend glass material is used which natural stone give sthe support through the groove which glass pass through that and has support for the glass to rest on to the stone on top of the glass exhibits are being placed.
an ‘era’

Isometric view showing bamboo strips hanging and exhibit of da vinci

Week 09-11
Module 02 | Role 02 | Organizing ‘Materiality’
Current modern practices through a project representing a ‘Standardization’
The Illumination of Da Vinci Projections through light
Project Information
SITE : Corporate Office for India Glycol s
Process:
Designing exhibit area to a already exi sisting standardised site is a task to do because there will be limitation that as a designers could not change the architec tural shell so designing the space in such a way that without disturbing or disman tling the space have to design for da vinci machines through the hypothesis which we derived from the previous projects which was combining natural material and man made material in one space makes the space enhance differently with shadows and light and also adding additional pro gram services to the exhibition like library cum bookstore is designed in the same site where we buy the book of da vinci machines or to read
SITE : Corporate Office for India Glycols
Architect : Morphogenesis
Area : 391741 m²
Year : 2009
Office design for the corporate office for India Glycols embodies the issues concerning the workplace today, and explores the paradigm of the office space as a social activity.
The building had to exemplify the identity and corporate ideology of equity and trans parency in the workplace as an integral part of the architectural vocabulary. Conceived as a solid perimeter scheme with a more fluid interior, the morphology blurs the inter face between the inside and outside.
Site plan of first floor

Site plan of second floor Showing sectional elevation of the site


First iteration
Eventually the existing office site has a lot of landscape and almost all side glass walls so its all see through and with the good light and shadows playing in the site here as the designer have thought to utilise designed in such a way that users could not miss the landscape scenario while walking through each exhibit using bamboo strips as a hanging partition or boudary for each exhibit but not fully closed users could able to see through from thin bamboo strips.
First floor plan


Second floor plan

Showing second floor the sectional elevation hanging bamboo strips

Showing part plan with exhibit
showing elevation hanging bamboo strips and metal and glass pedestial box


Isometric view of hanging bamboo through the metal grid frames

Showing part plan

Showing part section

showing isometric view with bamboo bar interconnecting at one point which hanging da vinci mahine

Showing Part plan
Showing sectional elevation metal and glass pedestial


showing isometric view of openings to walk through from bamboo strips
Through this iteration have been more better using bamboo as a different shape or different iteration could be more enhancing in the design rather than using as a single strips hanging vertically and also the techniquies of hanging which is just as the begineers could be ok but that the design can go further more de tailed and by the hypothesis derived there are different materials to try it on.

Second iteration
As a designer thought using flooring and ceiling as the major elements which has to be utilised in the design by not blcoking the view for the viewers so designed each exhibits as individual islands which will showcase each exhibit and using flooring as a ripple effect stainless steel sheet which will give the effect of light when the light falls on to the sheets and also creating new way of show casing the exhibit information through the projection of the track light through the metal sheet whcih is grooved of the information of exhibit through which is projected on to the linen cloth.
Showing first floor plan
showing the second floor plan
showing part section of the space

Final iteration
Here in this further learn ing the design has changed in showing different and varied levels of the same space and combing and interlinking all the exhibit into one single system as walk through the whole space makes the space more enhancing .







Showing part plan
SECTION
Showing sectional elevation
Showing Detail - B track light

Showing Detail - A of stage raiser
Showing isometric view of the exhibit

Showing part plan
Showing sectional elevation with material detail
Showing isometric view of the exhibit

Showing joinery details of metal rods
Showing joinery deatils of c- section rods
Showing joinery details of metal rods and track lights
Showing conceptual sketches of light passing through
R.02D
Showing conceptual sketches of light passing through



Criteria for use of material ?
Illumination of light reflection on to the wall create the emphemeral quality of a space
glossy reflective property of the black marble is used for the projection about the information of davinci machine
Where ‘Material’ has been used?
linen cloth is hung to the metal track to project the information
natural stone boulders are used to showcase the exhibitsof da-vinci machines.
black glossy marble and ripple effect stainless steel sheets are used for flooring.

Black glossy marble Grout plywood subfloor


Cementitious bond coat Stainless steel ripple effect sheet
Waterproof membrane concrete on ground
Showing floor laying
What ‘Material’ has been used?
Black Metal section used as in track from the ceiling
Linen cloth used as the projection of the information of da- vinci machines

Natural stone Boulders used to exhibit da vinvi dream machines

Black glossy marble used as the flooring
Ripple effect stainless steel sheet as the flooring in some areas which is inserted in black marble

Model Documentation
Intial model top view of final model
showing isometric view of model




Showing the line drawing of perspective view

Week 12-16
Module 02 | Role 03 | Materialising the Interior Specialisation
Collaborative practices through a project representing an ‘identity’
The Illumination of Da Vinci Flow of light waves
Process:
As the design intervention starts through the charcoal sketches that has done to feel five different experiences through the sketches as volume , inside -outside , scale , movement and light has to experiences in the space without telling it directly.
In further progress as a designer visualise the space through perspective views and sketch as visualised on to the paper to experience the space through which our our intervention to create a exhibition space without the architectural barrier but with tectonics and materiality in a space which visualises certain level of creativity which in real that could be possible to do through this outcome could be learning creativity and with no limitations and conditions to the site enhancing the space.
experiencing the scale experiencing the movement and circulation experiencing the volume experiencing the light




experiencing the inside and outside experiencing the circulation experiencing the scale





perspective view of intial iteration

Intial iteration
Intial design development was in the indoor desserted place where the exhibit are placed on top of the wooden logs and to create whole new experience by creating walk through in the desset on to the traparent toughned glass as the walk through ans using the fibre optics as the illumination and way finding elements in the de sign.






Second iteration
Design development through the intial design is omitting the natural element sand to the textured slate black glossy stone flooring and it will be easier to the users to walk through to the exhibits and the exhibit is surrounded by fibre oprtics hanging and creating a partition or boundary to each exhibit.


Final iteration
this was the design developed which was confined in a very systematic format in plan nning and the concept remains the same but in this the fibre optics have created such a way that the directionionality of the exhibit is automatically shown through fibre optics.
Perspective


showing the circulation




What ‘Material’ has been used?
fibre optics cloth is usd for the partition and act like space dividers to the exhibits.


Where, how ‘Material’ has been used?
Natural Slate stone is used for the flooring to give the texural effect on to the ground.

Fibre optics acts like the partition for each exhibits and also it is fixed with metal track throughout the ceiling.
natural slate stone is used for the flooring as its gives the natural texture on to the flooring and with fibre optics light emphemeral quality can be expierienced
tectonic model
Model documentation

showing the depth of the model Elevation of the model


Forward:
Designing an exhibition space of Da Vinci machines is new challenge and with a particular theme it has to be there and design a space with the theme which are with technology and natural elements are the combination which creates ephemeral experiences. Creating a space with new material which are never thought of and combining various professions to make an element in designing a space
Creating a concept in every design , thinking of a new concept with that concept whole space is designing with spatial qualities and symmetrical features and using light colour s and giving the directionality through the flooring and movement for circulations in designing every little detail are important with material what we use in design. Using fibre optics as man-made material as a partition to the space between all the exhibits and natural slate stone material as flooring feels a different experience with the fibre optics lights around. Knowing new materials with combinations with ephemeral quality make the space look more fascinating and wanted to experience it more.
