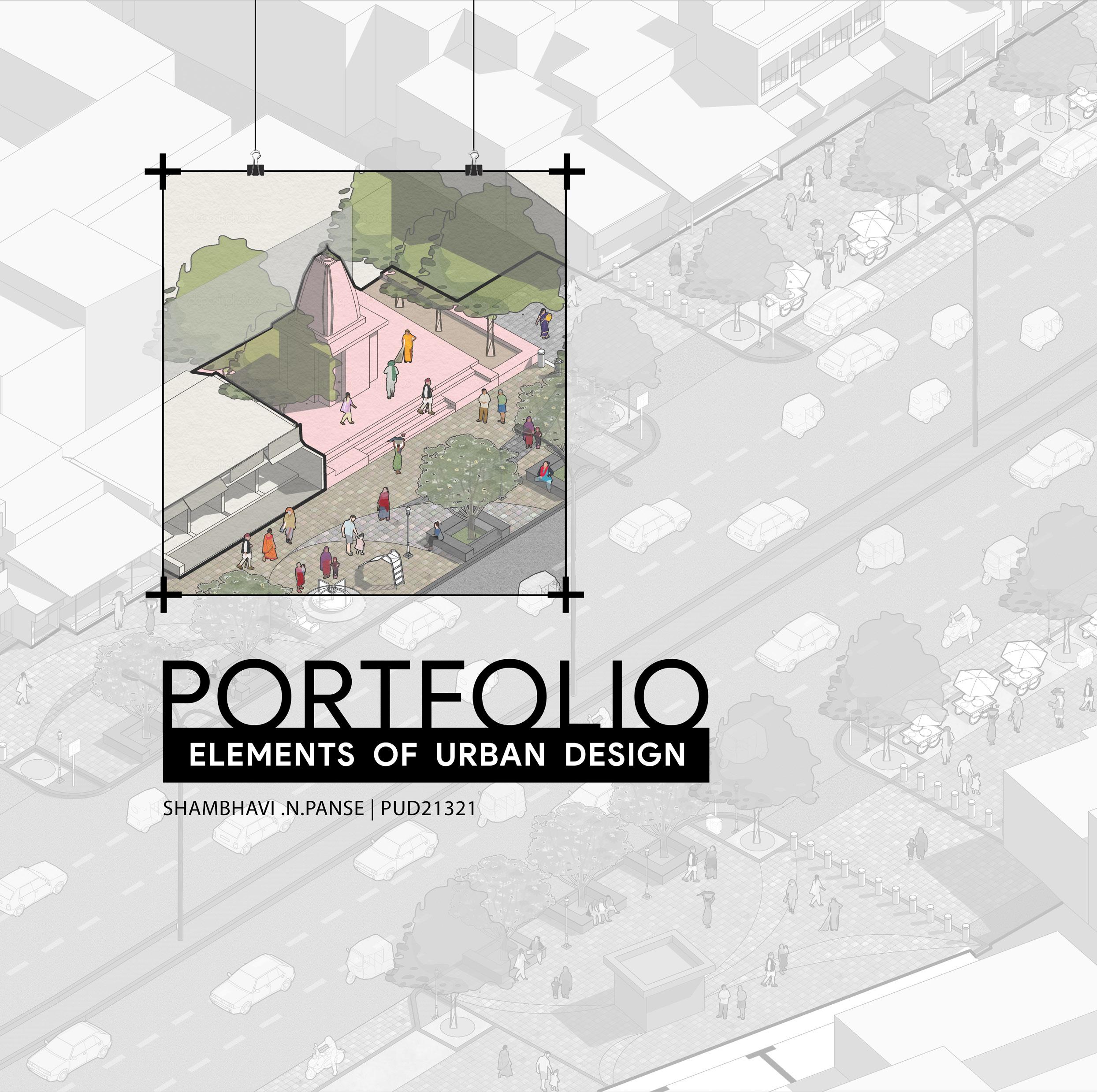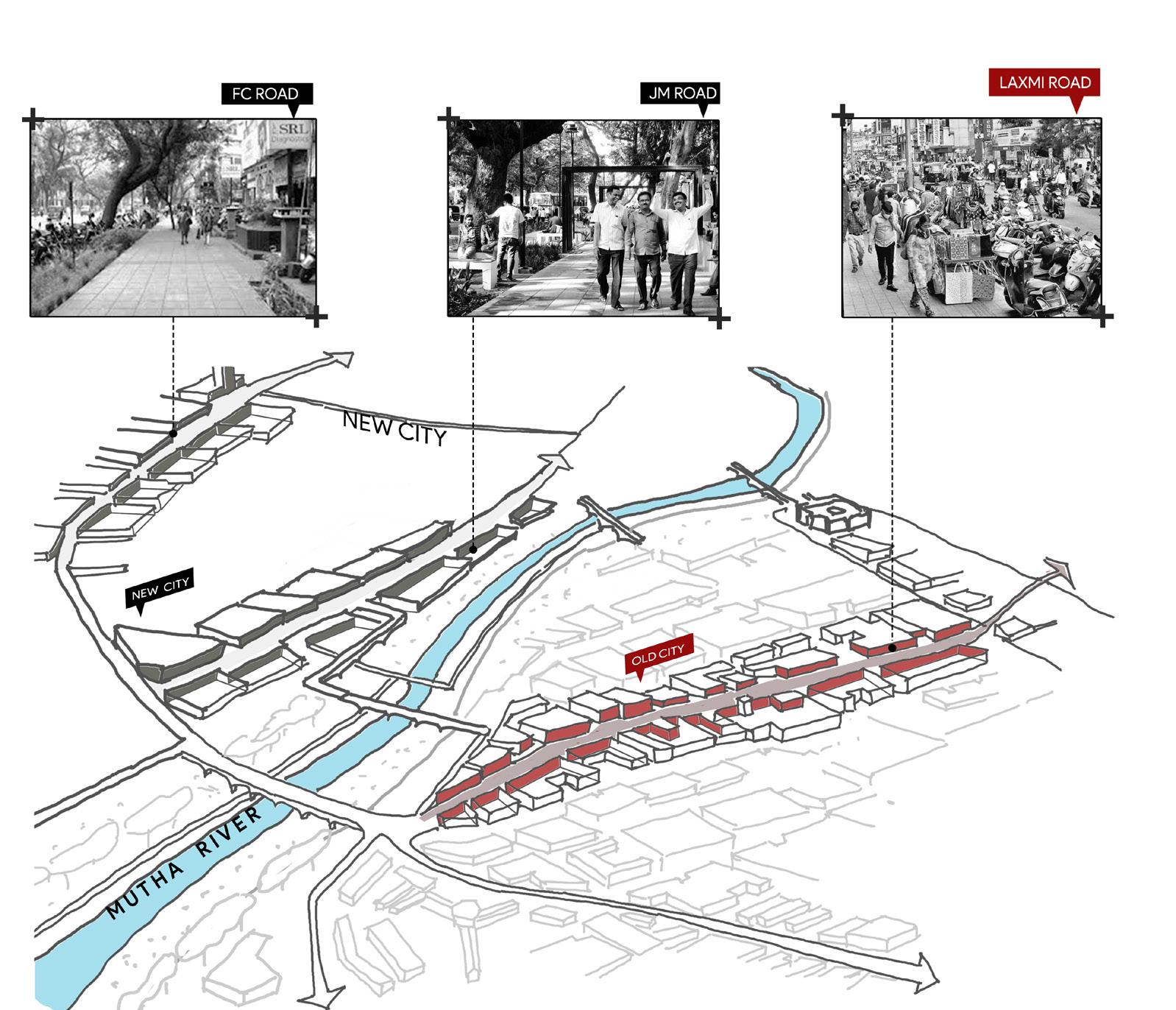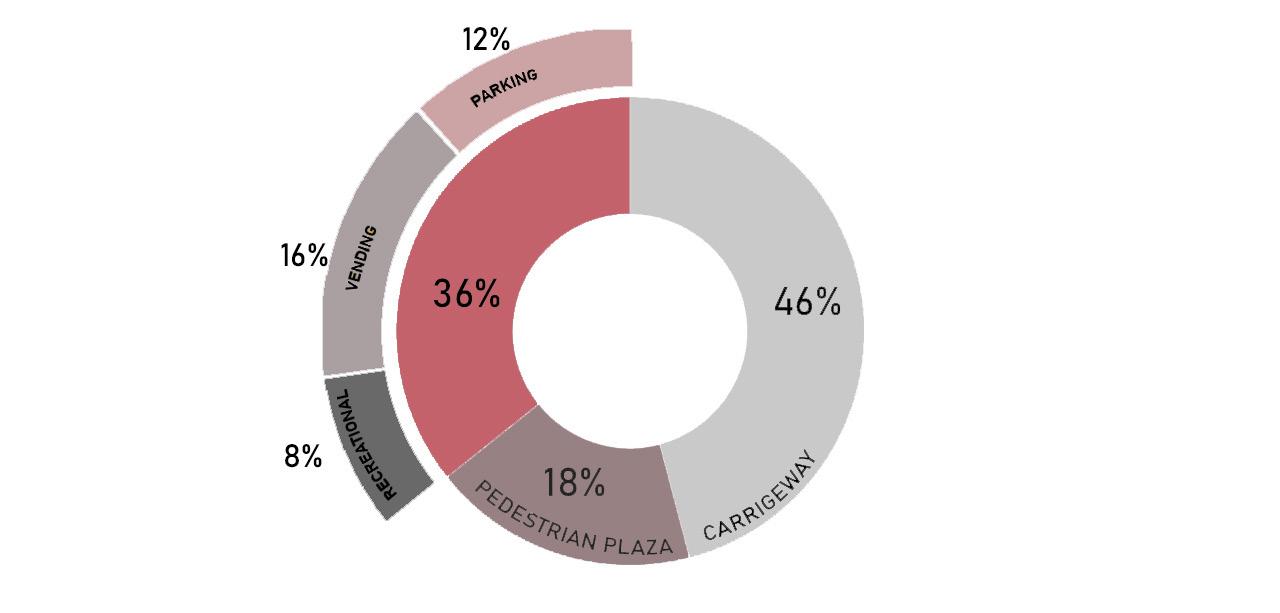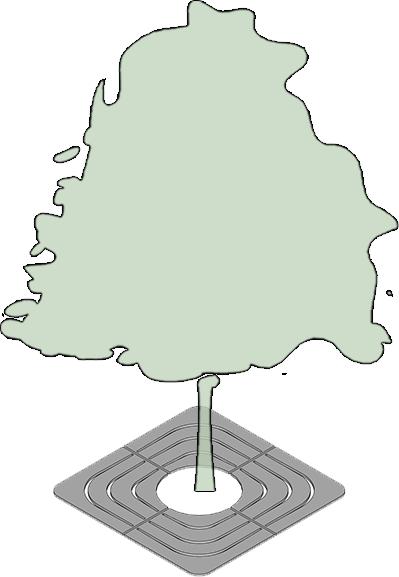
CONTENT PREFACE
The studio is structured as an introduction to urban design representation and design of public places. The studio is based on the premise that urban design is best understood and expressed through study and representation of the built urban environment.
The studio is structured in multiple modules running through the semester, each culminating with a review and exhibition of the outcome. All the studio modules will significantly focus on effectively capturing and communicating the spatial qualities of the urban built environment.
The first module focuses on perceiving and representing the key elements of urban design (building types, streets, open spaces and urban blocks) that come together to make any functional urban space. The second module focuses on the analysis and design of streets including the detail design of elements.

This studio will enable students to explore the scale, form, character of key urban design elements and their relationship with the larger urban context.
01 02 03 04
What is the city talking about?
Understanding Streets


Understanding Urban Blocks and Open spaces

Street Design

WHAT IS YOUR CITY TALKING ABOUT?
The ability to critic a current urban issue in the city through a communicative poster design is the idea behind this exercise. The poster emphasises on the need of pedestrian priority streets in the old city of Pune.

1. WHAT IS YOUR CITY TALKING ABOUT?
Pune’s old core needs a survival fix
The streetscape of Pune in the newer parts of the city have witnessed significant growth in efficient pedestrian infrastructure for the past five years However, the older parts of the city are yet to undergo change and are in need of more pedestrianized streets due to the commercial shops. With increasing number of accidents on these streets of old Pune, many new proposals have been brought to improve pedestrian infrastructure and make them safer and comfortable.


UNDERSTANDING STREETS
The section focuses on representing streets as public spaces. This exercise is designed to develop an understanding of various attributes of streets – building types, physical elements that shape its character and its relationship with the surrounding context.

REPRESENTING STREETS
BAJIRAO ROAD, PUNE
EDGE TYPE
The presence of shop fronts opening on to the main street enhances the street activity. As a result of this the street edges are highly active.
DISTRIBUTION OF ROW
The carriageway is used for parking and vending activities. The buildings are high enough to provide shaded footpaths thus making it a pedestrian friendly street.
DISTRIBUTION OF ROW






The street can be envisaged as a module representing the city’s old buildings and newer developments. The presence of varied structures on one same street leads to increased footfall during mornings and evenings.

Bajirao road, Pune is one of the oldest shopping streets in the city flaunting various retail shops and street activities.

BUILDING TYPES
BUILDING TYPE: : Mixed Use (Residential + Commercial)





The restored roof profiles of the old buildings helps them standout against contemporary builtforms
Presence of railings creates a visual disconnect with ground floor use
Availability of zebra crossings helps easy access to the heritage structures

BUILDING TYPE: Institutional (Museum)
KEY LEARNINGS
The streets of old city of Pune have the potential to be adaptively used for processions and festivities throughout the year. The large balconies and wide corridors of the mixed use upper floors on the street facilitate spectators to enjoy the celebrations.

2.2.a REPRESENTING STREETS

STRØGET STREET, COPENHAGEN
EDGE TYPE
Identified as the longest pedestrian street in the world, the street is full of retail stores and outdoor eateries that create a porous edge.
DISTRIBUTION OF ROW
The pedestrian friendly street helps increase footfall of shoppers. The buildings are high enough to provide a sense of enclosure and shade to the pedestrians. The walking experience is enhanced by providing an accent flooring to the street.


DISTRIBUTION OF ROW






Though the street is predominantly a commercial retail street, the presence of various restaurants and eateries makes it a known tourist attraction.
The Strøget Street in the old city of Copenhagen, Denmark, is a 1.15km street and is known as ‘The World’s Longest Pedestrian Street’
2.2.b UNDERSTANDING BUILDING TYPES


STRØGET STREET, COPENHAGEN
The retention of the building form, mass and material helps it to standout


A foreground to the structures enhances visual connect
Direct access from the street makes the heritage structures more approachable


KEY LEARNINGS
The pedestrianization of Strøget highlighted the potential for outdoor public life in Denmark. This pedestrianization created peaceful, yet lively, public spaces. Strøget also proved that pedestrian streets can increase revenue for local retailers hence incraesing tourist footfall.

BUILDING TYPE: Religious
BUILDING TYPE: Commercial
UNDERSTANDING URBAN BLOCKS AND OPEN SPACES
The section focuses on representing the built and unbuilt. This exercise is designed to develop an understanding of various attributes of urban blocks and open spaces – scale, use and accessibility that shape its character and its relationship with the surrounding context.

3.1. REPRESENTING URBAN BLOCKS ROSSIO SQUARE, LISBON
The urban block is a module representing the city of Lisbon that has been evolved through methods of organic as well as grid planning. The Rossio Square in the centre serves as a landmark to attract tourists and helps increase footfall of the peripheral commercial buildings.








The selected Urban block along with the integrated plazas have various building types which attracts maximum tourists through out the year. The restored heritage buildings in Portuguese style architecture are the icons of the city.
The streets in the urban block are well connected to the important landmarks. Wider streets are seen near the public plazas in comparison to the ones near the residential blocks.

REPRESENTING OPEN SPACES
HERITAGE MARKET, DIU
EDGE TYPE

GROUND FLOOR BUILDING USE



The ground floor shops are easily accessible from the street and form an enclosure for the public activities. The public space acts an extension to the market where in the central pillar serves as a landmark.

The market and nearby commercial shops create a lively public space in the centre. Hotels and restaurants attract tourists along with the various vending activities in front of the shops.
PEAK HOUR ACTIVITY GRAPH





STREET DESIGN
Streetscapes help transform people’s perception of their neighbourhood. Streets need to be designed with efficient pedestrian infrastructure and allow equitable spaces for all. This exercise focuses on revamping a neighbourhood street in a Ahmedabad which serves as a every day destination for residents.

SPINE
4.1. IDENTIFYING THE STREET

A myraid of activities take place on the commercial street of Chanakyapuri, Ahmedabad. The lack of equitable spaces for vending, walking and parking, prompt towards the need to redesign of the street.



Stretch Selected : 450M
ROW: 35M - 40M

The Chanakyapuri Road is one of the two arterial roads that connect to the High Court of Gujarat. A stretch of 450m starting from ‘Damru Circle’ is considered for the design intervention. In absence of markets in this neigbourhood the street functions as a shopping destination throughout the day.

Vending activities on street edges
Predominantly commercial ground floor use

4.2. ANALYSING THE STREET

ISSUES AND CONCERNS
In absence of any commercial markets in the neighbourhood of Chanakyapuri, vending is seen prominently on the carriageway. The retail edge of the street also leads to more need of vehicular parking. As a result, pedestrians, vendors and vehicles co-exist without any equitable space .
Existing street anchors such as temples need to be enhanced
Inadequate pedestrian crossings and busy commercial street compel users to cross at unsafe intervals
Discontinuous footpaths give space for haphazard parking and vending




Conflict between vehicles and pedestrians at junctions create unsafe pedestrian environment

EXISTING STREET CONDITION






PROPOSED STREET DESIGN
EXISTING ROW DISTRIBUTION


Vending, parking and pedestrians occupy the carriageway ineffectively,resultinginconflictsbetweenthemandcreatingunsafe environment for all stakeholders of the street throughout the day.
PROPOSED ROW DISTRIBUTION
The proposed design intervention organises the existing street activities and provides formal vending zones and parking areas , whilst prioritizing pedestrian movement




4.4. DESIGN STRATEGIES









The proposal provides a 3 lane carriageway on either sides of the ROW along with adequate parking spaces. The existing temples are integrated in the design to form seating plazas and children’s play areas. The existing bus stop is also revamped to provide smooth movement of buses. The market experience is kept intact through the proposal while making it accessible for all age groups across the residential users.





DESIGN DETAILS

MATERIAL PALETTE STREET ELEMENTS
Ramps for raised entry to private property

Grey Cobblestone to define areas to private enteries





Permeable Concrete Pavers for walkway
PCC for Vendor Zone to facilitate easy movement of carts
Permeable Red Concrete Pavers for Parking

Concrete Grating for tree Pits
Post top lamp of height 3m, placed at an interval of 9m

750mm high bollard, 20mm dia. concrete bollards at 900mm c/c. Can also be used for seating

THE NEIGHBOURHOOD SPINE

PEDESTRIANS SHOP OWNERS VENDORS

“A neighbourhood destination that functions as a market street and a recreational public space”


