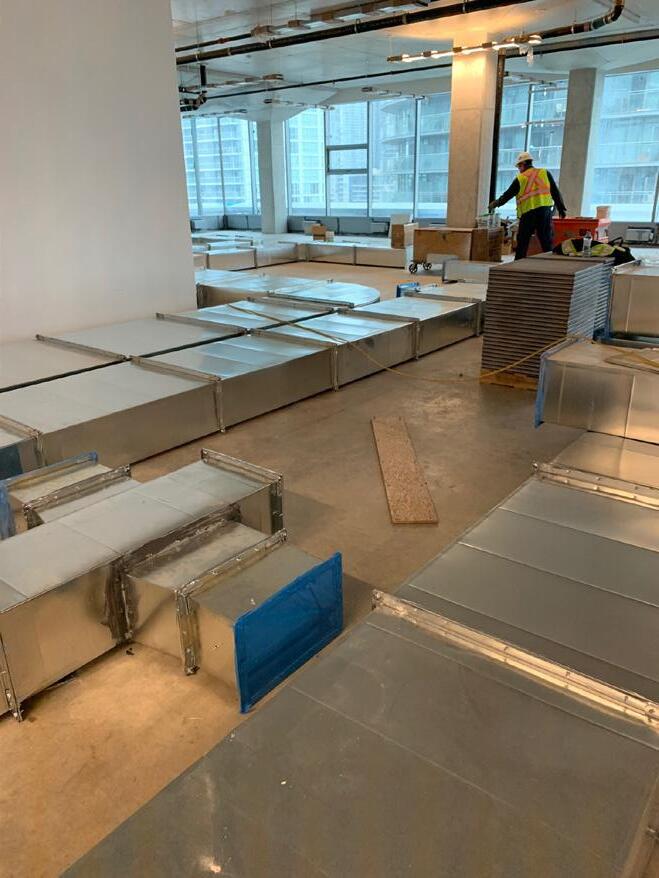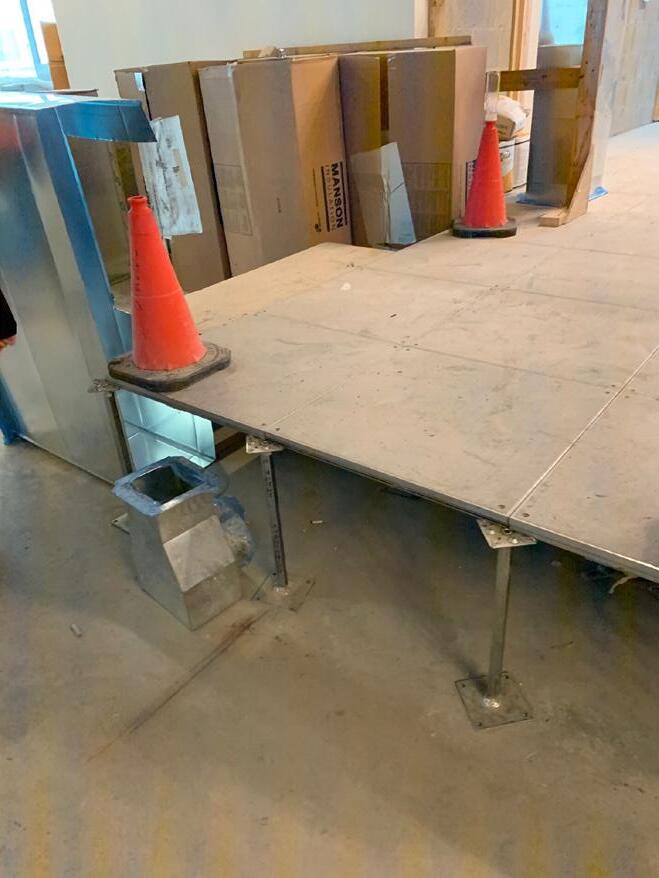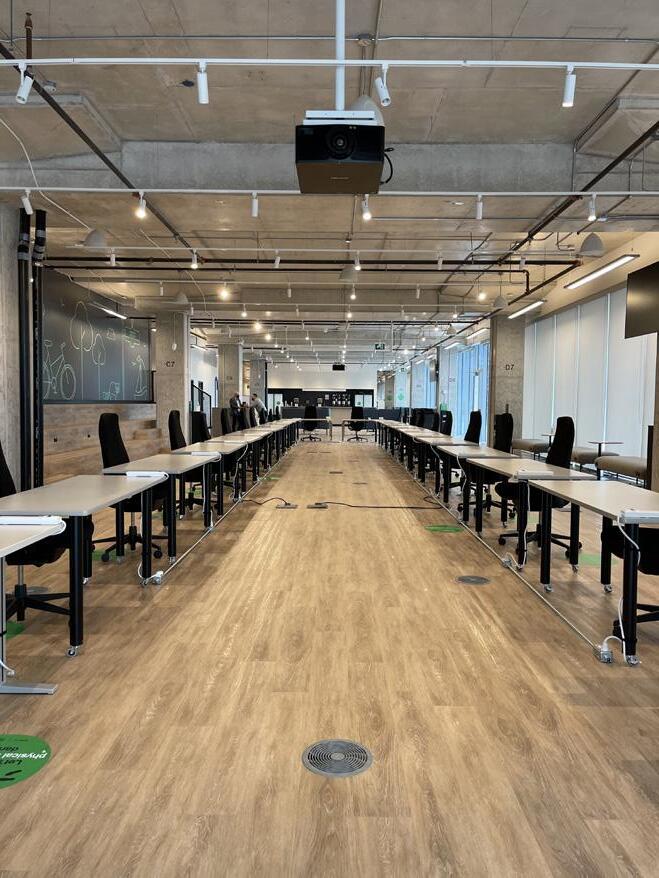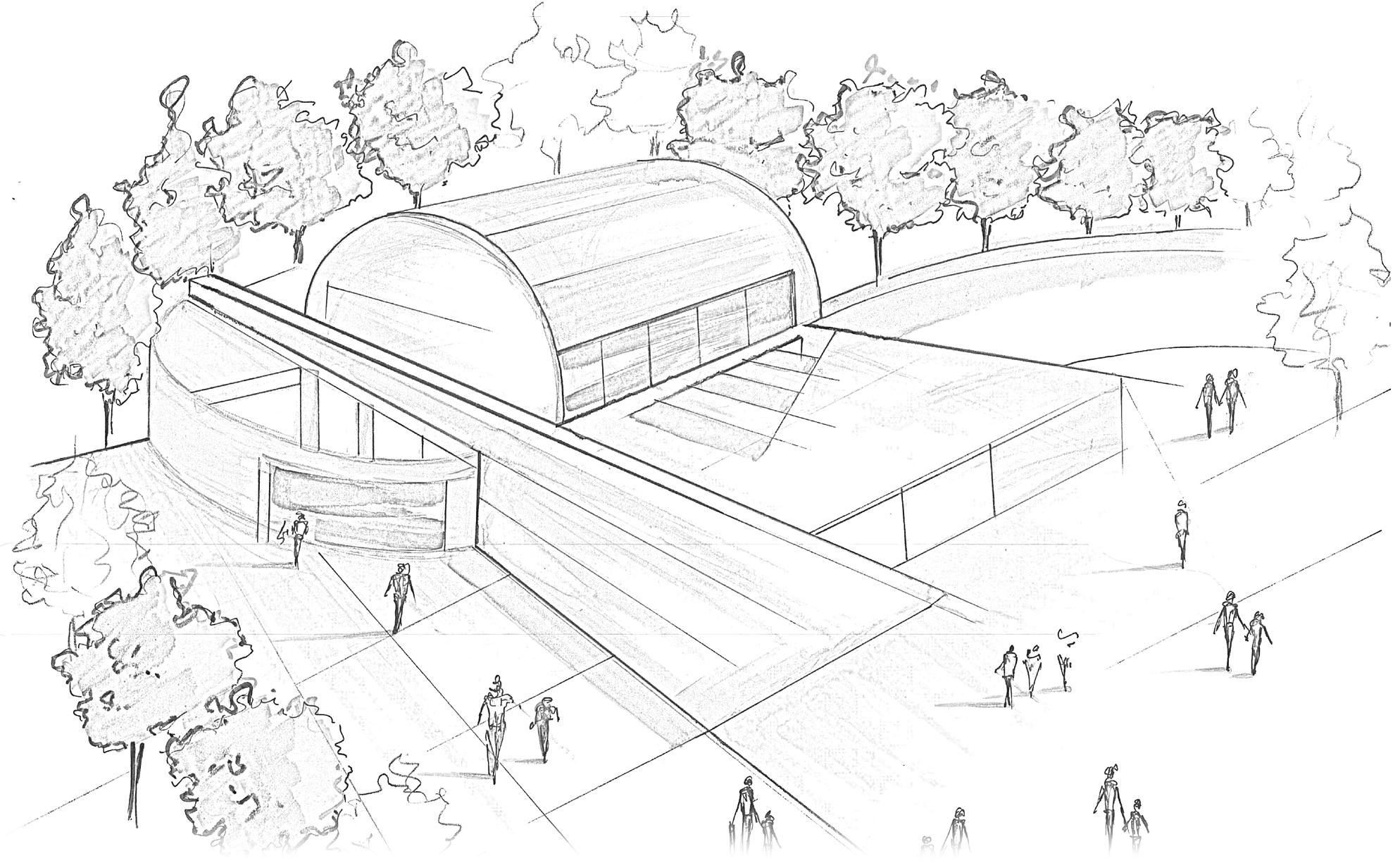

PORTFOLIO
SHAHIN KIYOMARSI | ARCHITECTURE & DESIGN
Confidential Life Science Client
Gensler | 2023-2025
San Diego | California, USA
Architects/Designers: Maryam Alaeddini, Shahin Kiyomarsi, Jenny Euyoqui, Gerrick Sales Project Directors: Laura Richardson, Lucianna Scordo, Glen Berry
This project consists of a 3-story office and lab building with a vivarium, along with a separate spec suite lab designed for future tenant fit-outs. I was involved across all phases—initially supporting a Senior Project Architect, then transitioning to lead the project’s technical drawings, BIM coordination, and construction administration. I wore multiple hats, from drawing production to consultant coordination, and served as the primary architectural presence in close collaboration with the client during weekly site visits.
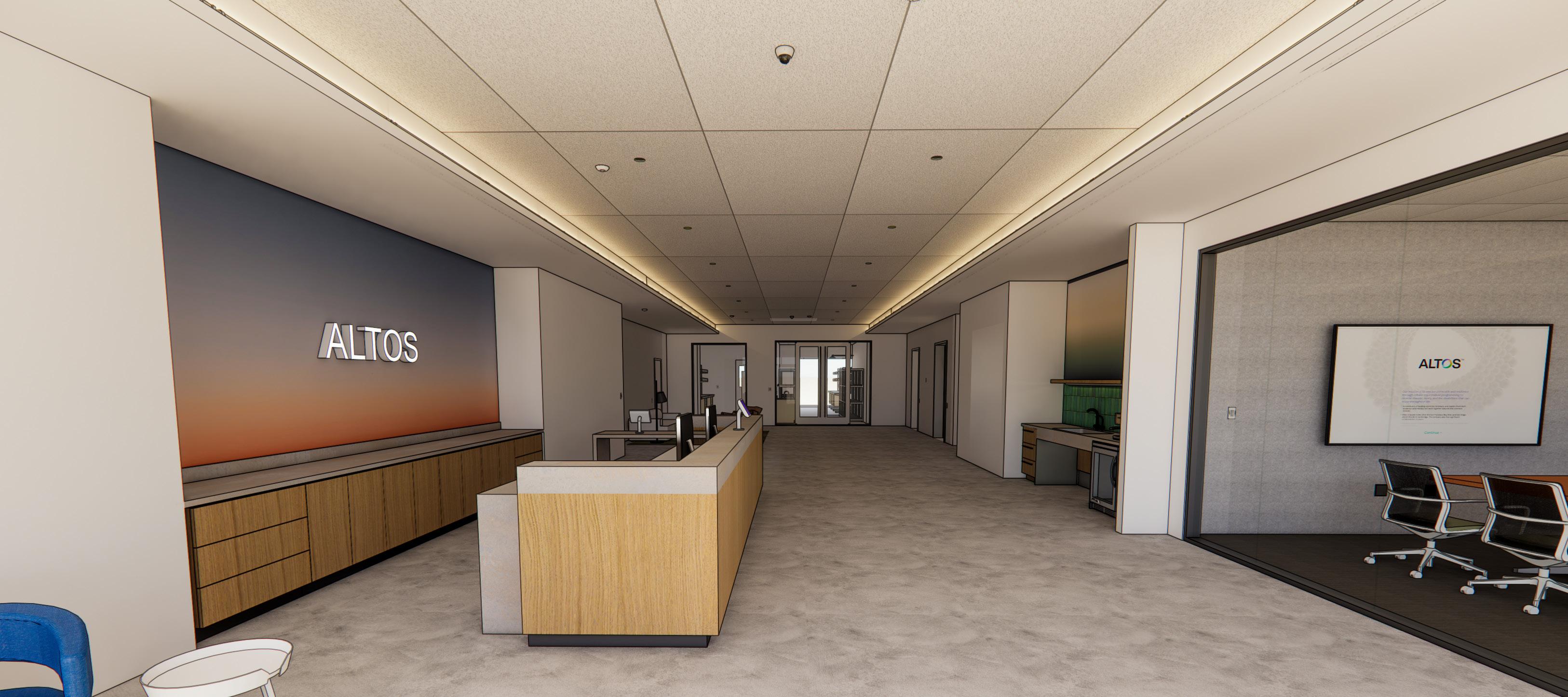
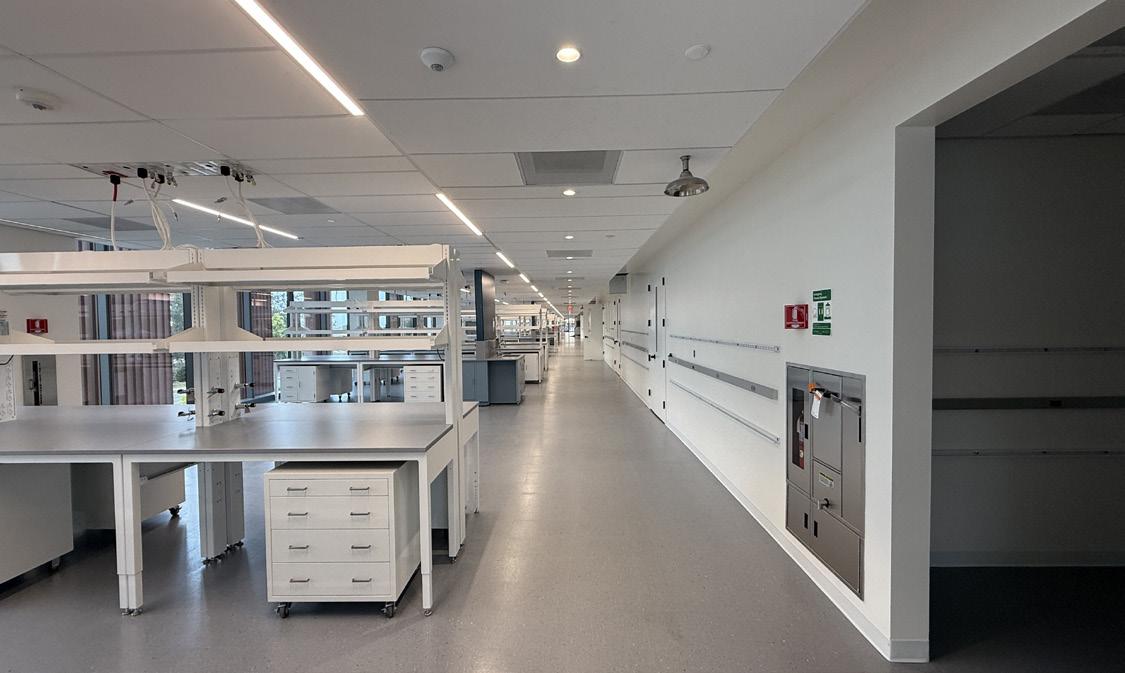
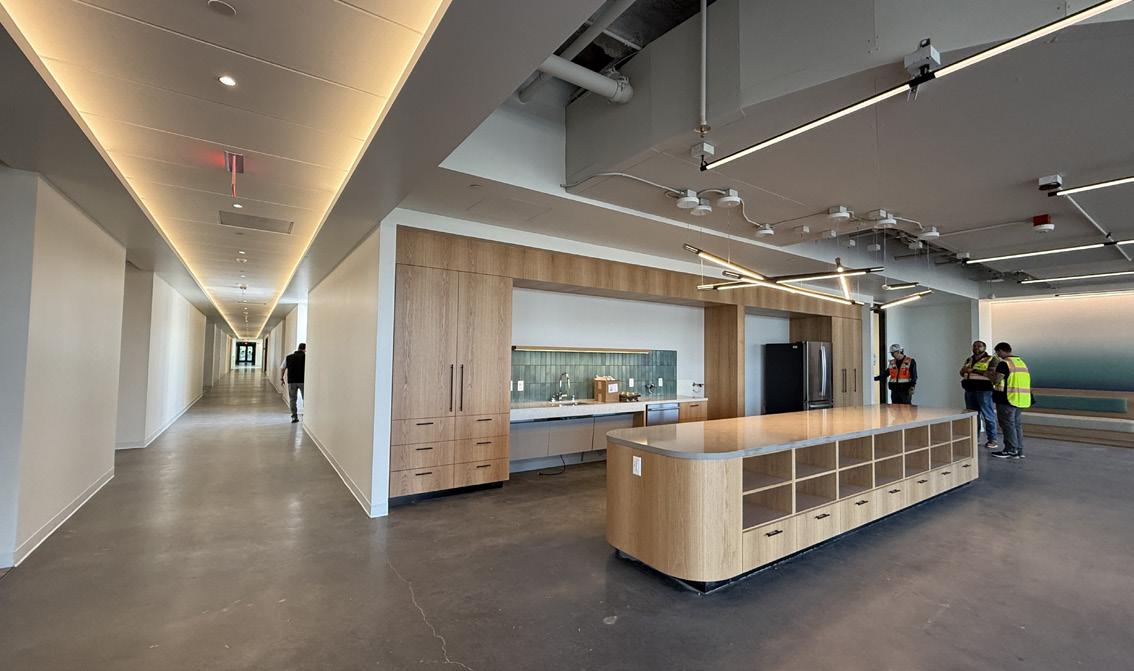

COMMUNICATING STAIR





















































































































































































































































































































































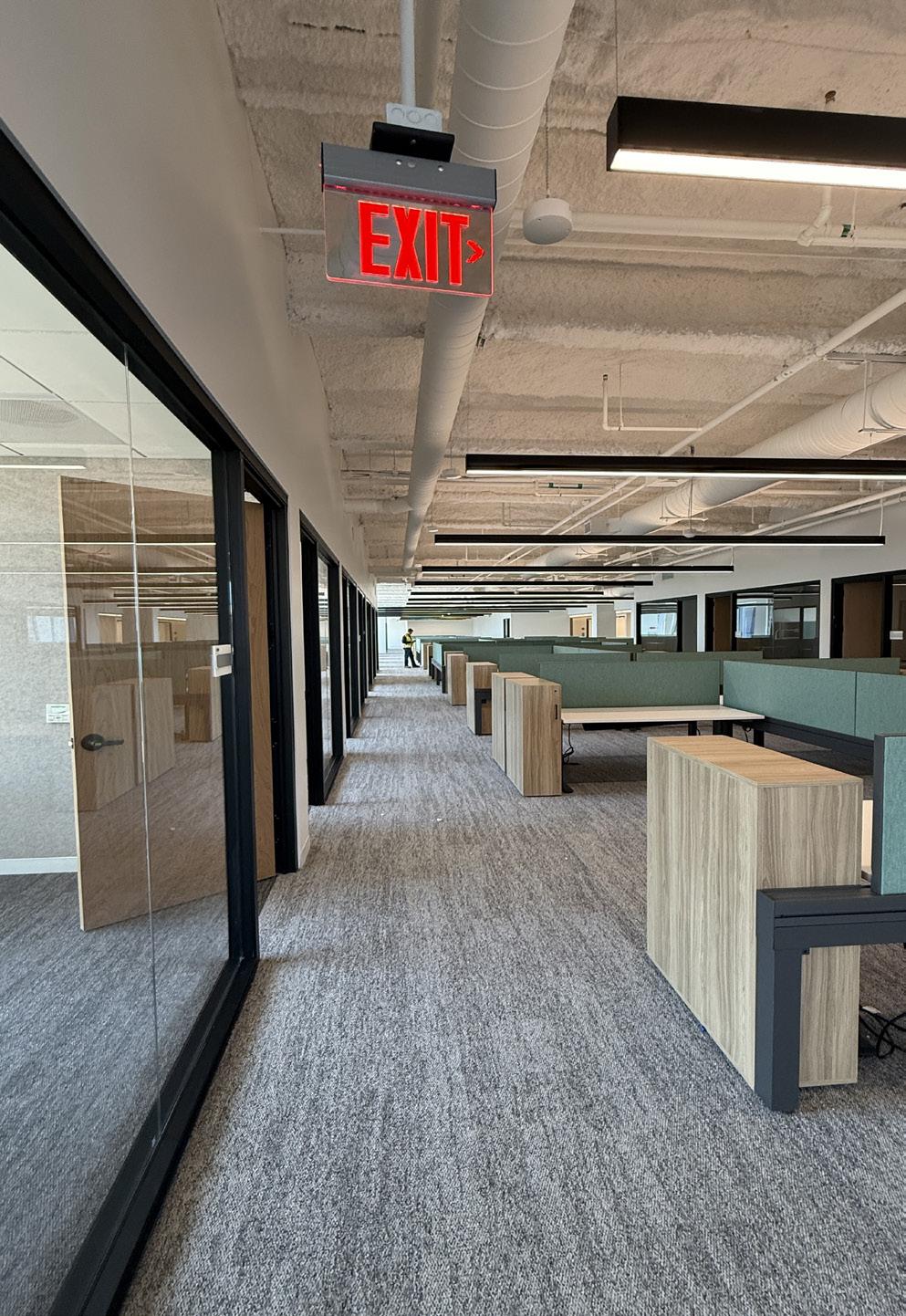
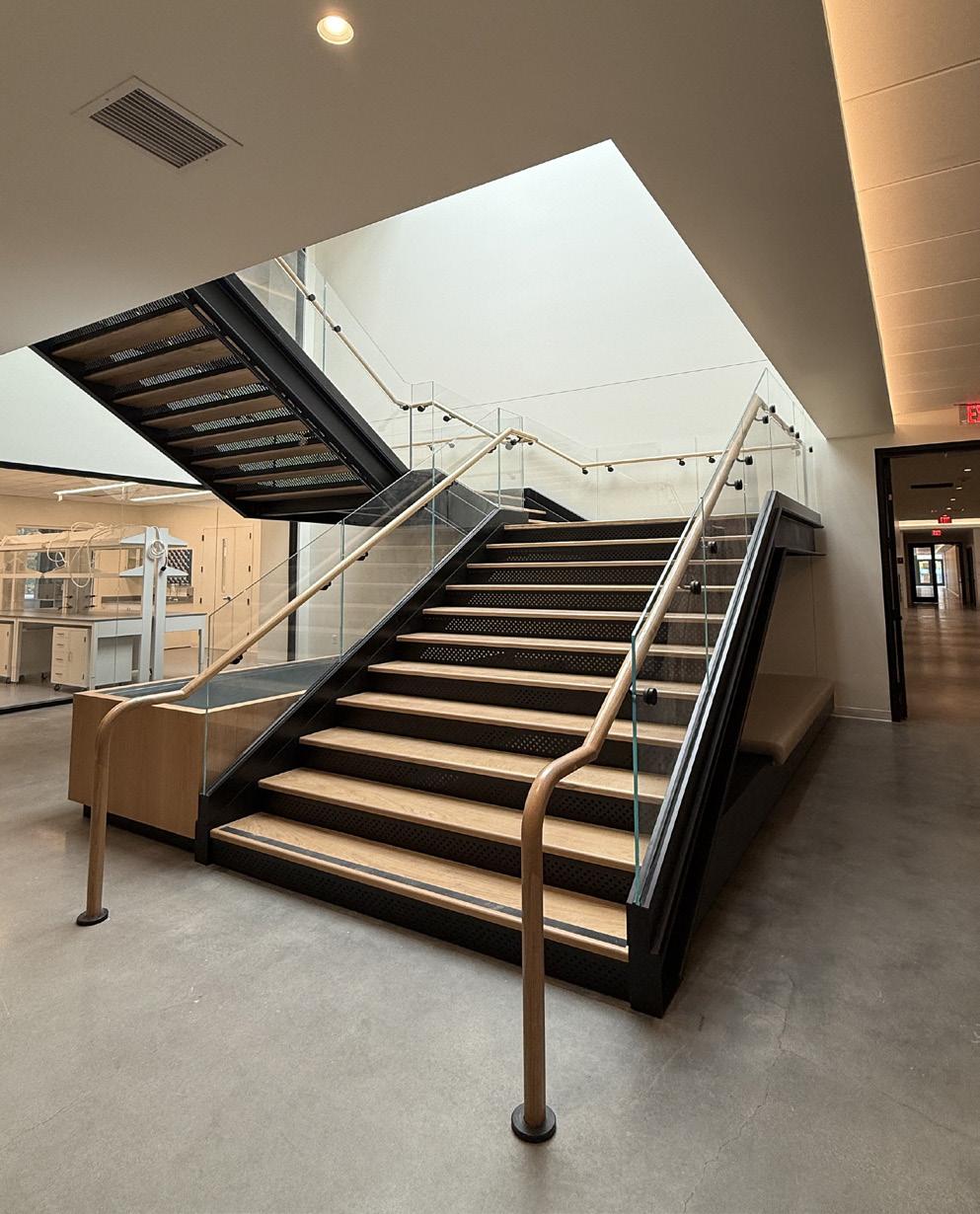
NoFrills Grocery Store
Turner Fleischer Architects Inc. | 2021-2022
Tottenham | Ontario, Canada
Designer: Shahin Kiyomarsi
Project Manager: David Panopoulos
As a sole designer, I was responsible for the preparation of construction drawings and coordinating among internal teams and external consultants to produce high-quality construction documents. Additionally, I was also responsible for construction administration document review and on-site observation.
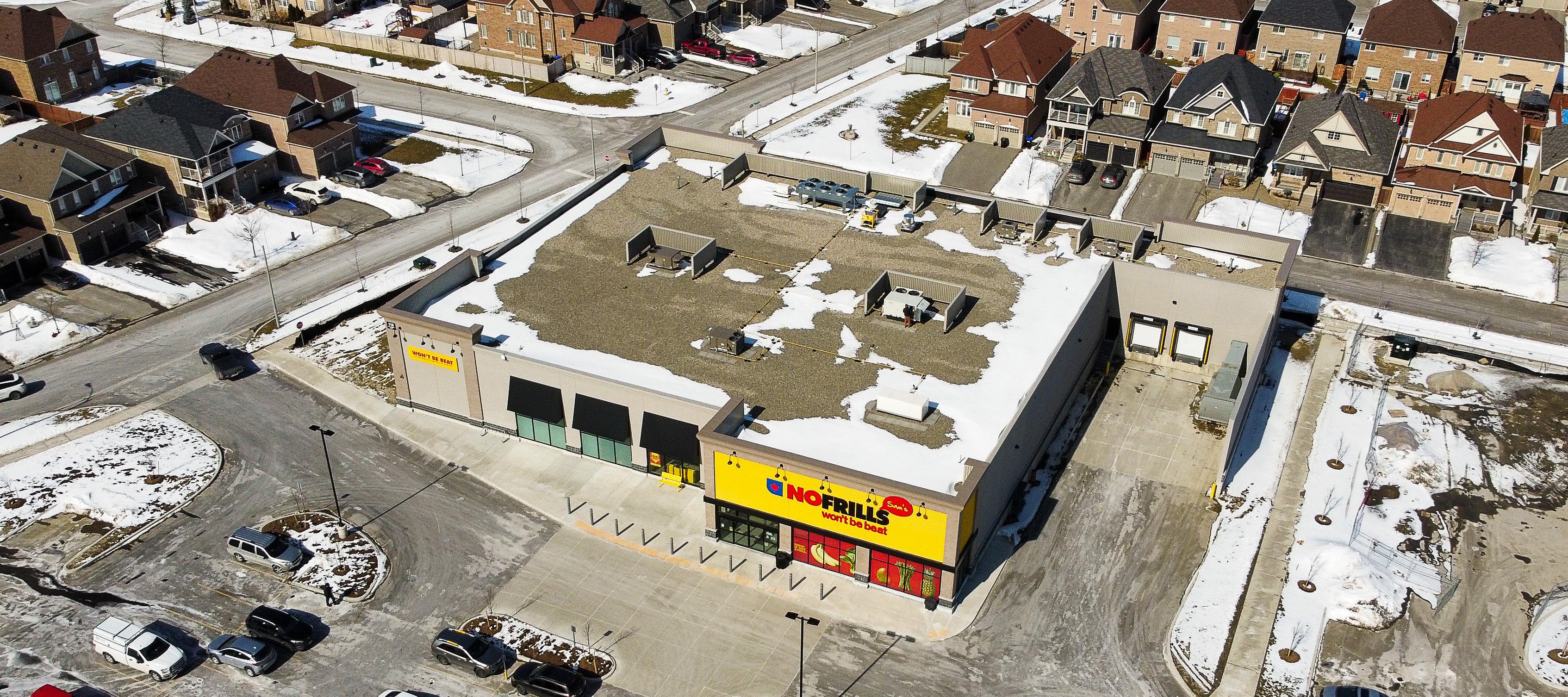
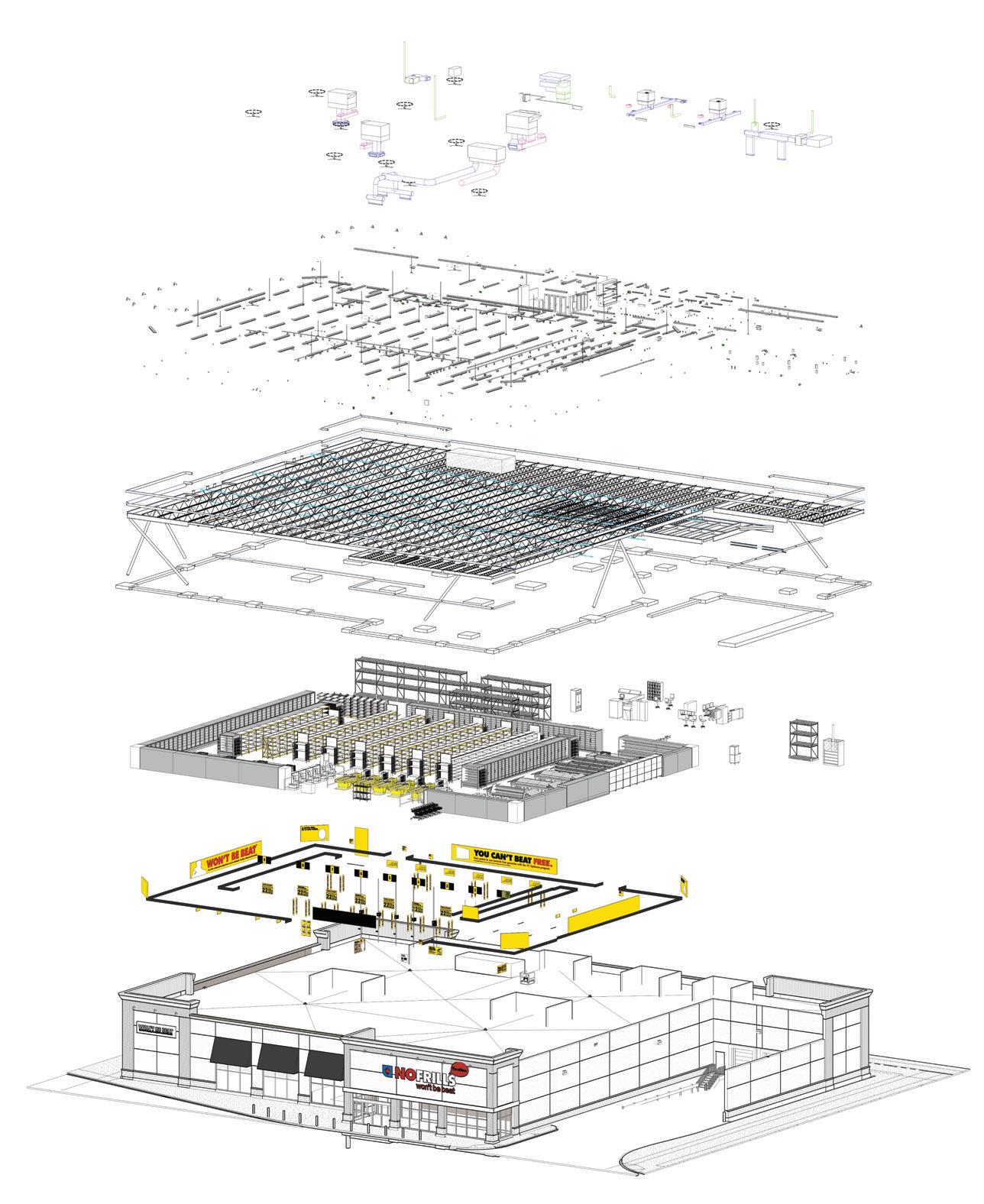
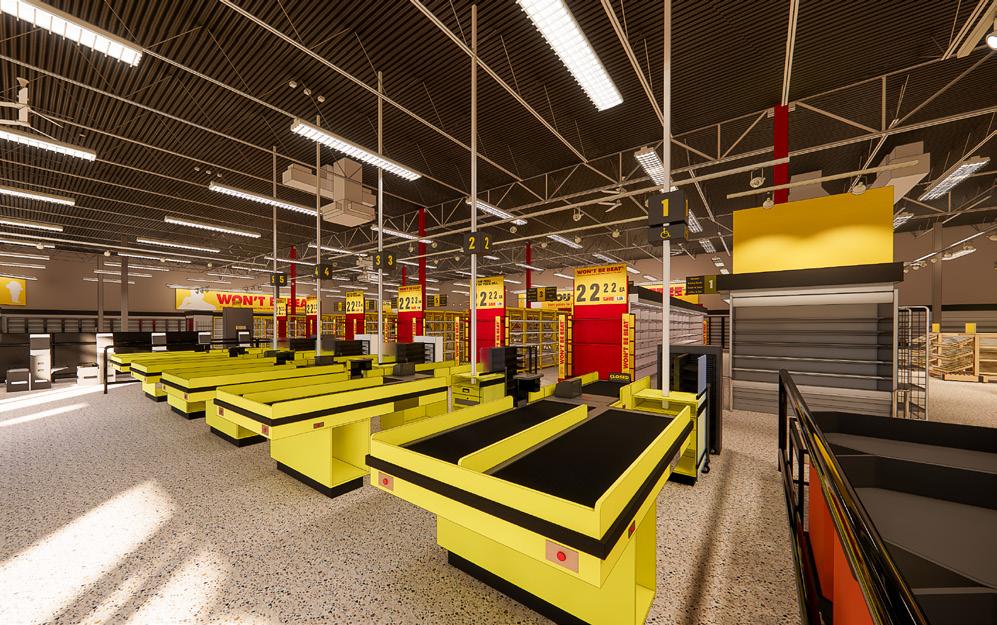
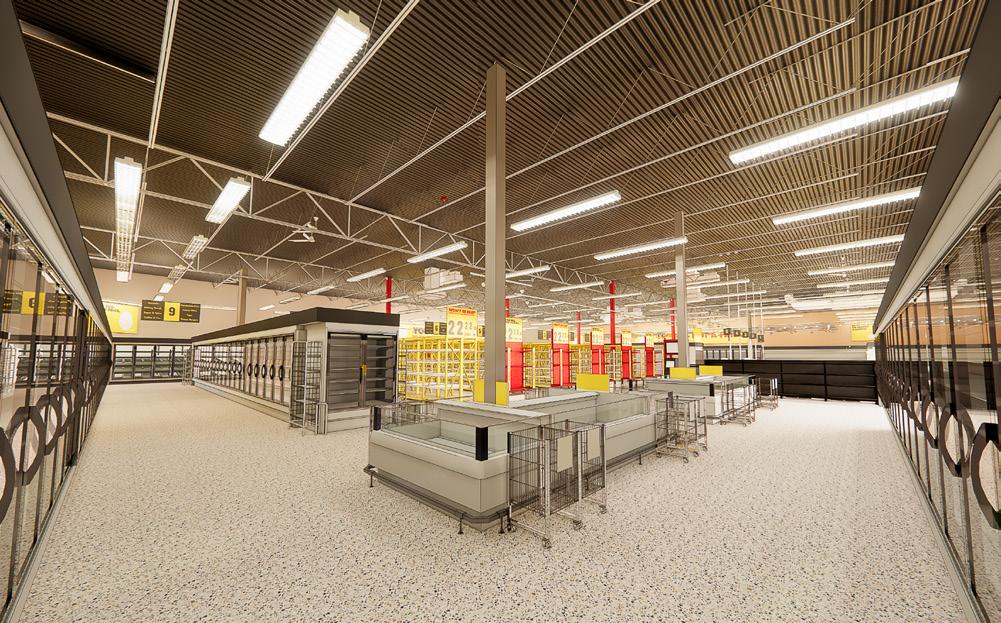



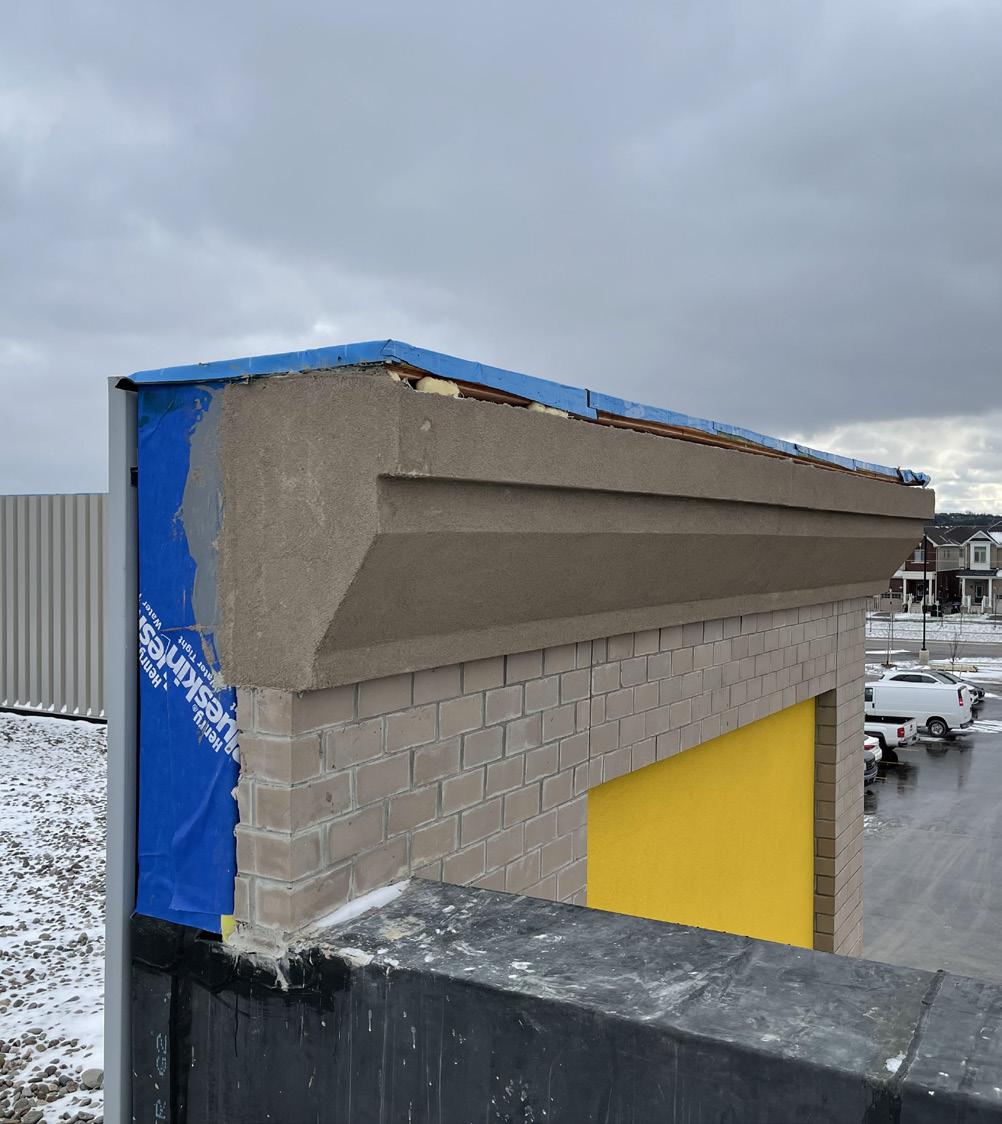
LEVEL 3 FLOOR PLAN (LEVEL 4-7 SIMILAR)
Loblaws HQ Corporate Offices
Turner Fleischer Architects Inc. | 2019-2021 Toronto | Ontario, Canada
Designers: Shahin Kiyomarsi (Base Building), Lama Diab (Base Building), Lisa Tomada (Interiors), Sarah Doi (Wayfinding)
Project Managers: David Panopoulos (Base Building), Elizabeth Ormonde (Interiors), Ashwin Raman (Wayfinding)
This corporate office was an interior fit-out project for Levels 3-7. This was a complex project that involved many collaboration meetings with the client, consultants, and general contractor. I was in charge of the base building scope of work which includes the preparation of construction drawings and construction administration evaluation.
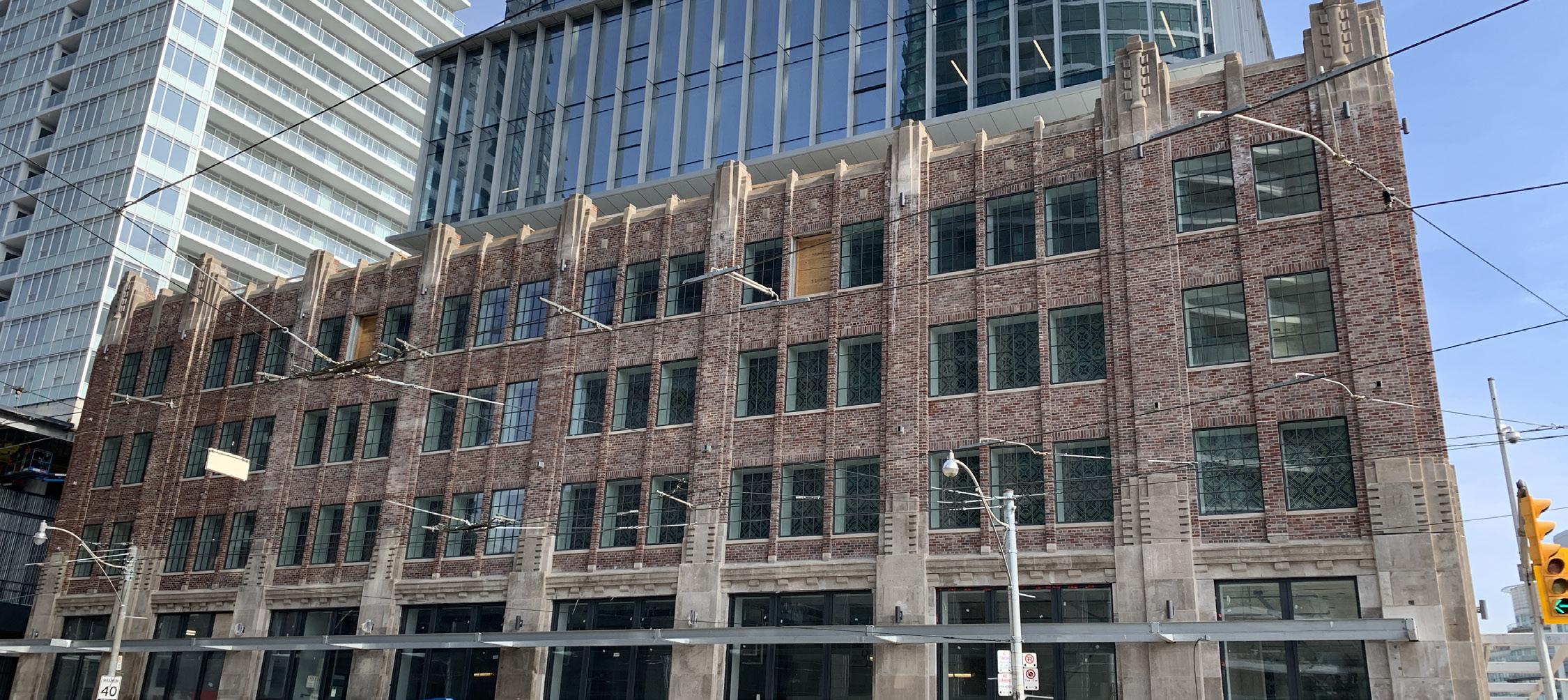
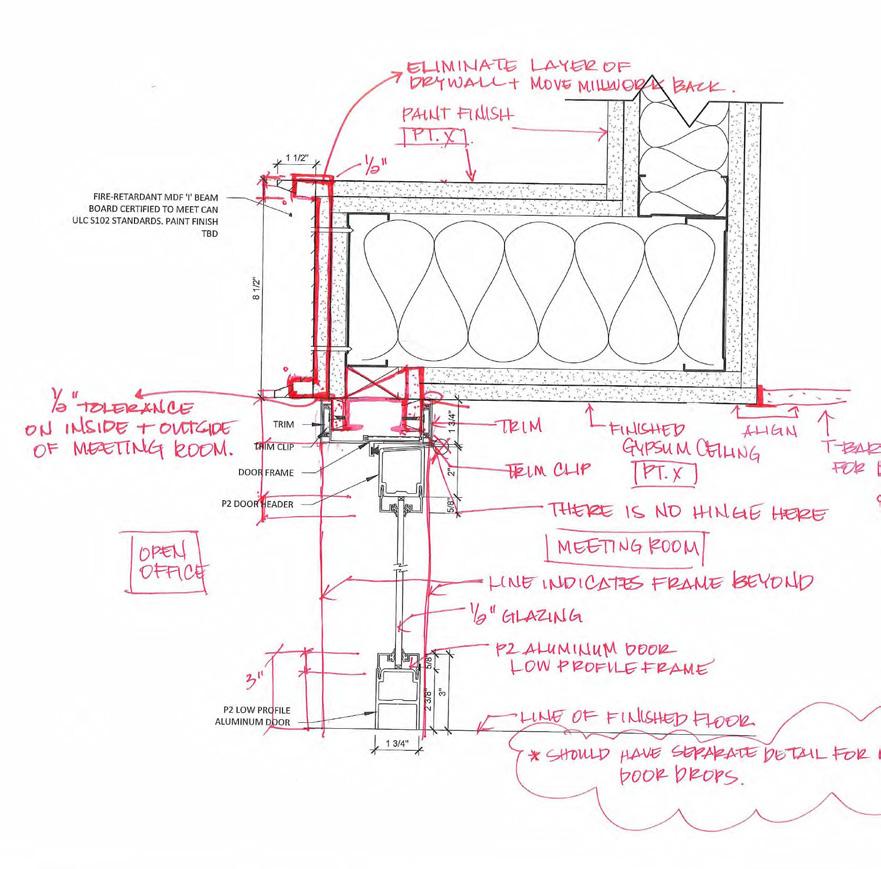
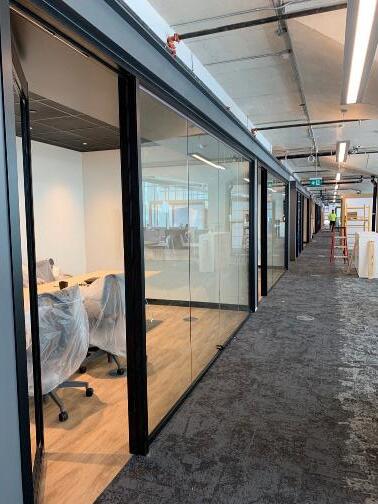
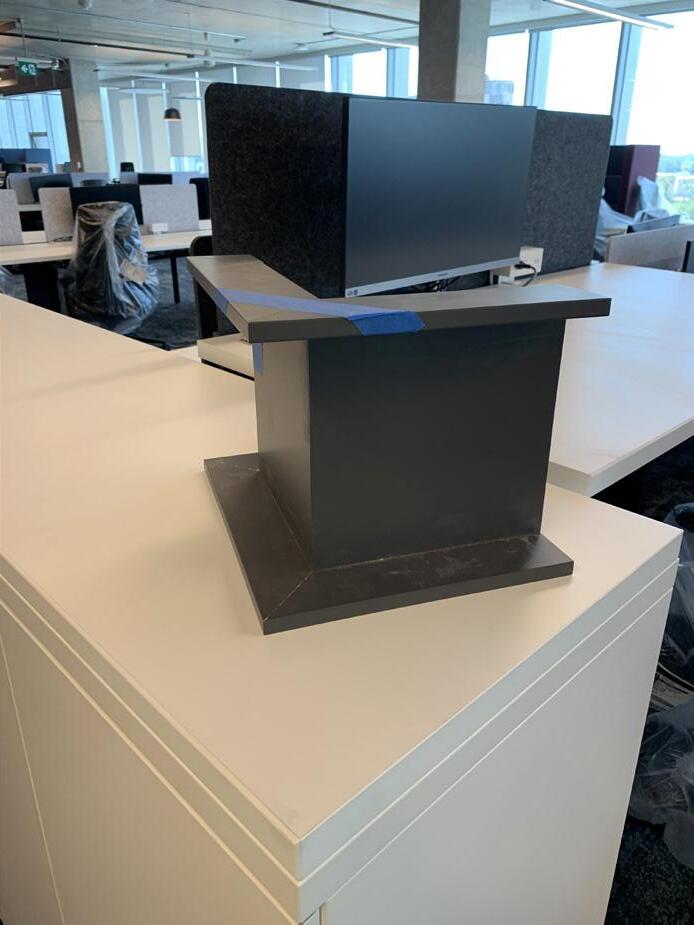
TECHNICAL DETAILS
