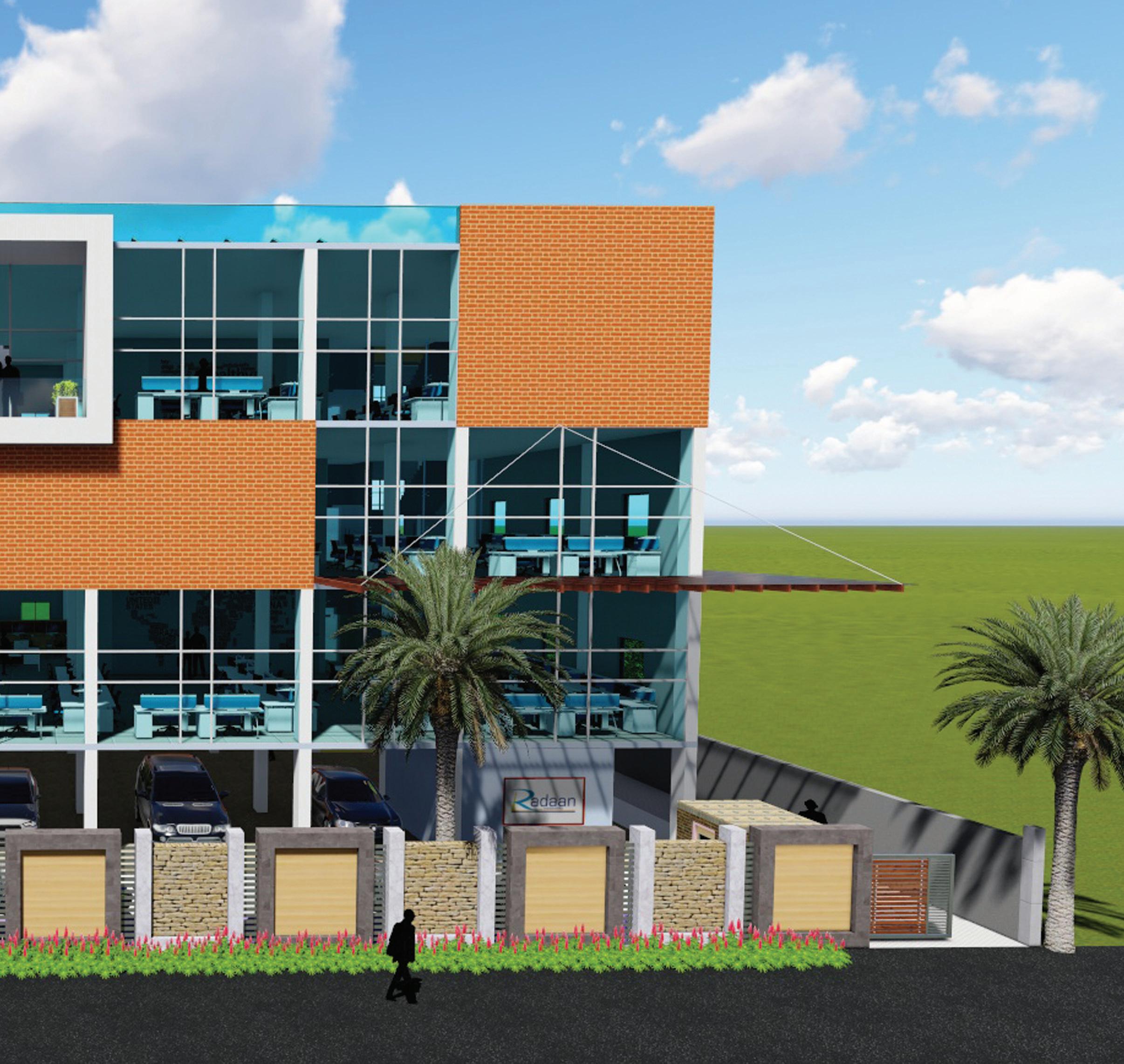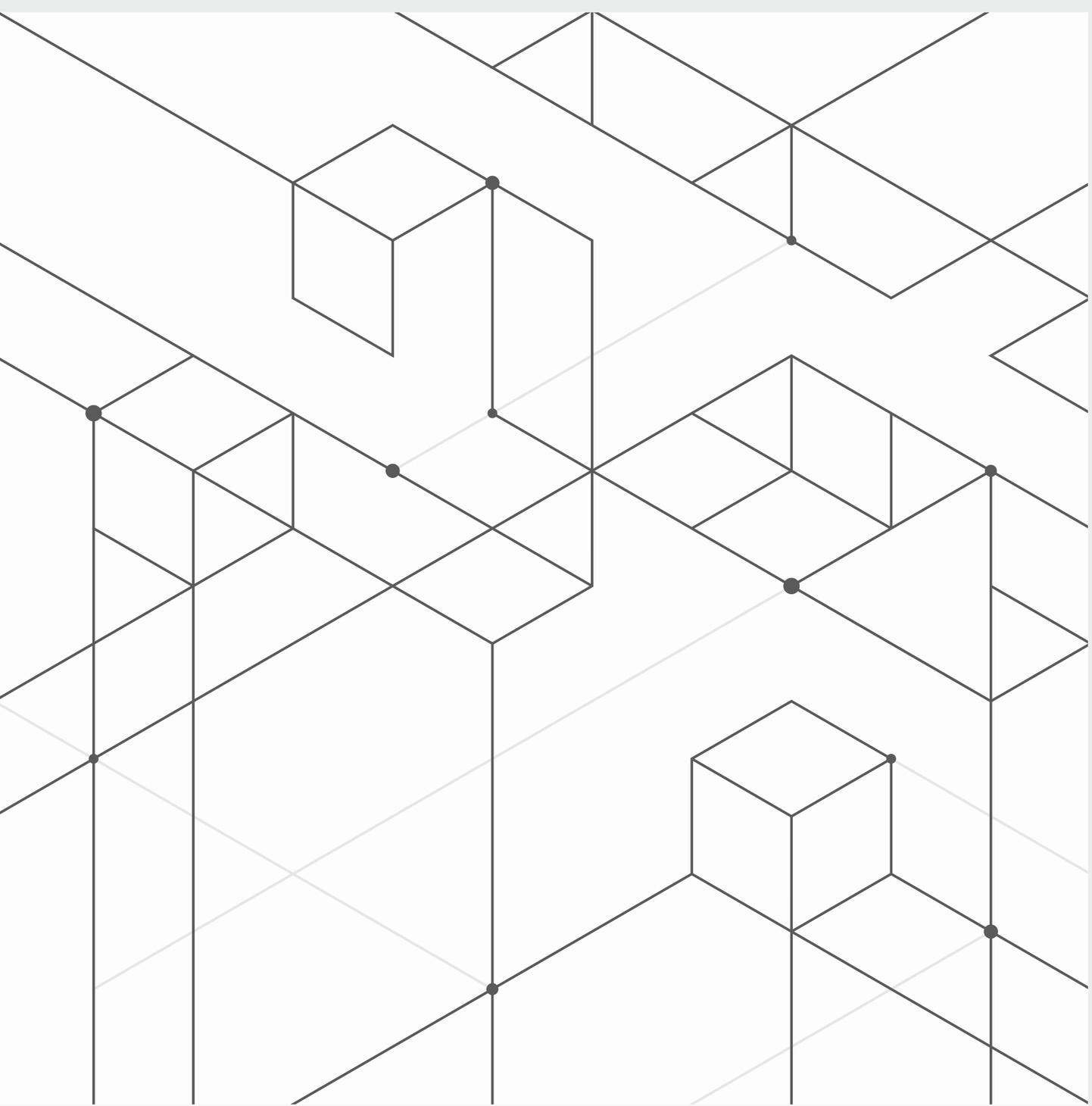

Hi, I’m Shaheen.
I am an experienced architect and interior designer with a Masters in Interior Design and a Bachelor’s in Architecture. With over four years of professional experience, I have had the privilege of working with esteemed firms such as DSK Architects in Boston and the Facilities Planning Department at Illinois State University.
Originally from India, I honed my skills at Livspace, India’s largest interior design firm. My unique strength lies in my ability to contribute effectively to both interior design and architecture.
I am currently seeking full-time opportunities where I can leverage my diverse expertise to create innovative and functional spaces.
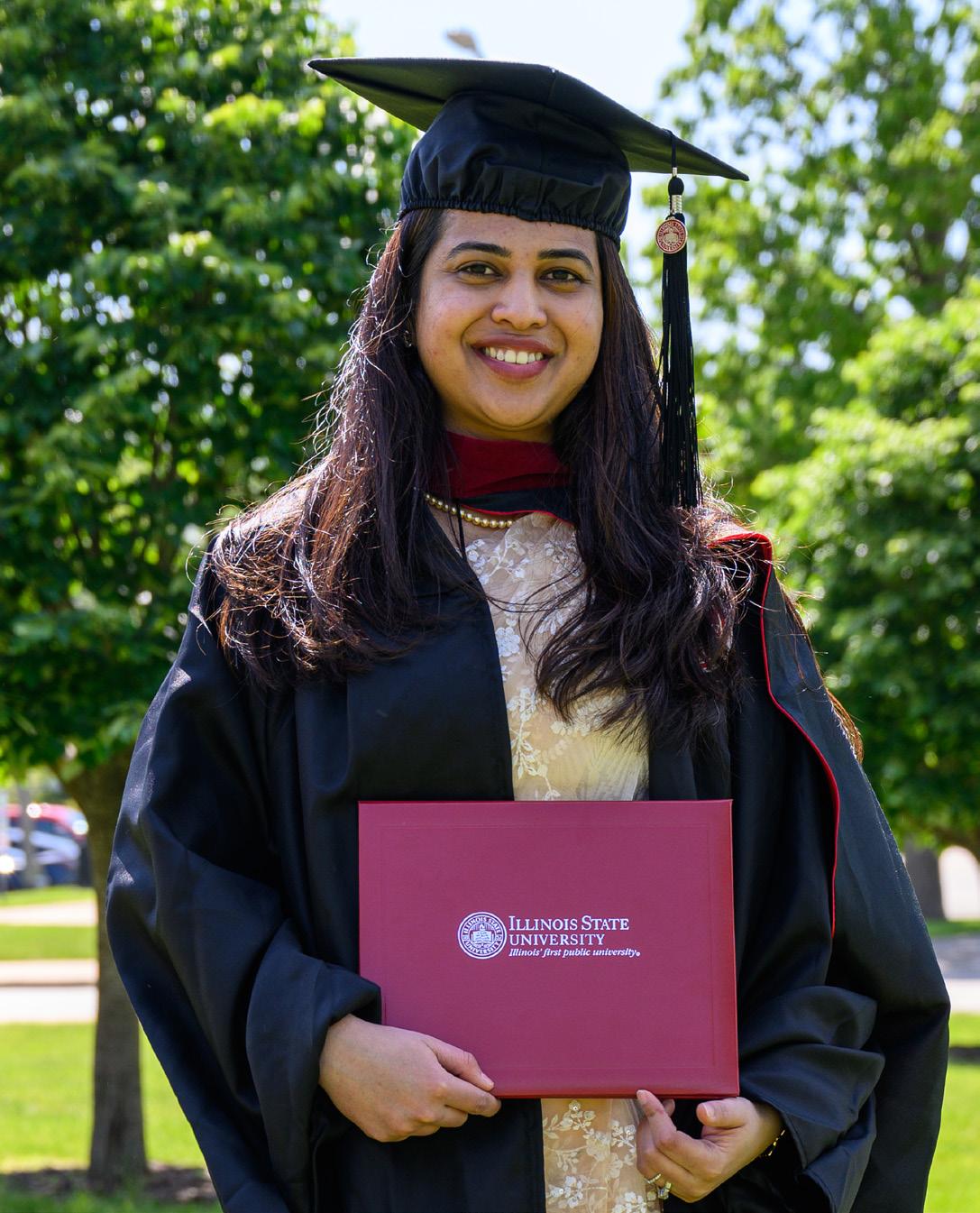
About.
EDUCATION SKILLS
Illinois State University, United States
Masters in Interior Design
Graduation: Spring’24
SRM University, India
Bachelors in Architecture
Graduation: Spring ‘18
CERTIFICATIONS
LEED Green Associate
Licensed Architect, India
Testing for NCIDQ exams
WORK EXPERIENCE
Revit
AutoCad
Sketchup
Photoshop
Indesign
Lumion
Enscape
Google/Microsoft suite
CONTACT
Phone no : (412) 909 6222
Email id : sshaik@ilstu.edu
LinkedIn: shaheen shaik
DSK | DEWING SCHMID KEARNS | ARCHITECTS AND PLANNERS, Concord, MA
Interior Design Intern, June 2023 – August 2023
FACILITIES, PLANNING, DESIGN, AND CONSTRUCTION | ISU, Normal, IL
Graduate Assistant, September 2022 – May 2023
SPACE STUDIO, Guntur, India
Founding Architect and Interior Designer, November 2021 – July 2022
LIVSPACE, Bangalore, India
Interior Designer, February 2021 – October 2021
FREELANCING, Guntur, India
Architect & Interiors, April 2020 – January 2021
AMBIANT ASSOCIATES, Bangalore, India
Junior Architect, September 2018 – March 2020
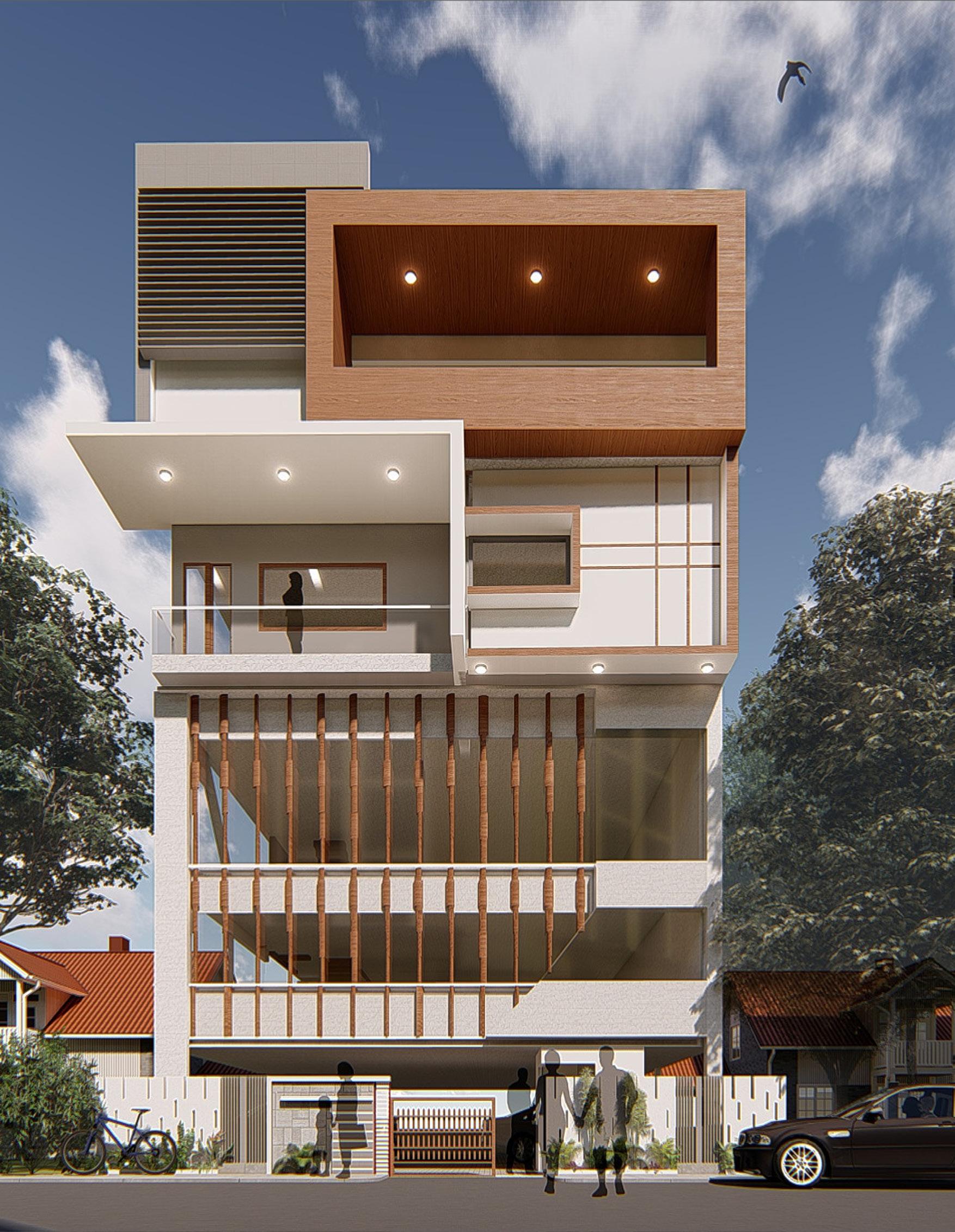
1. MIXED-USE RESIDENTIAL and COMMERCIAL
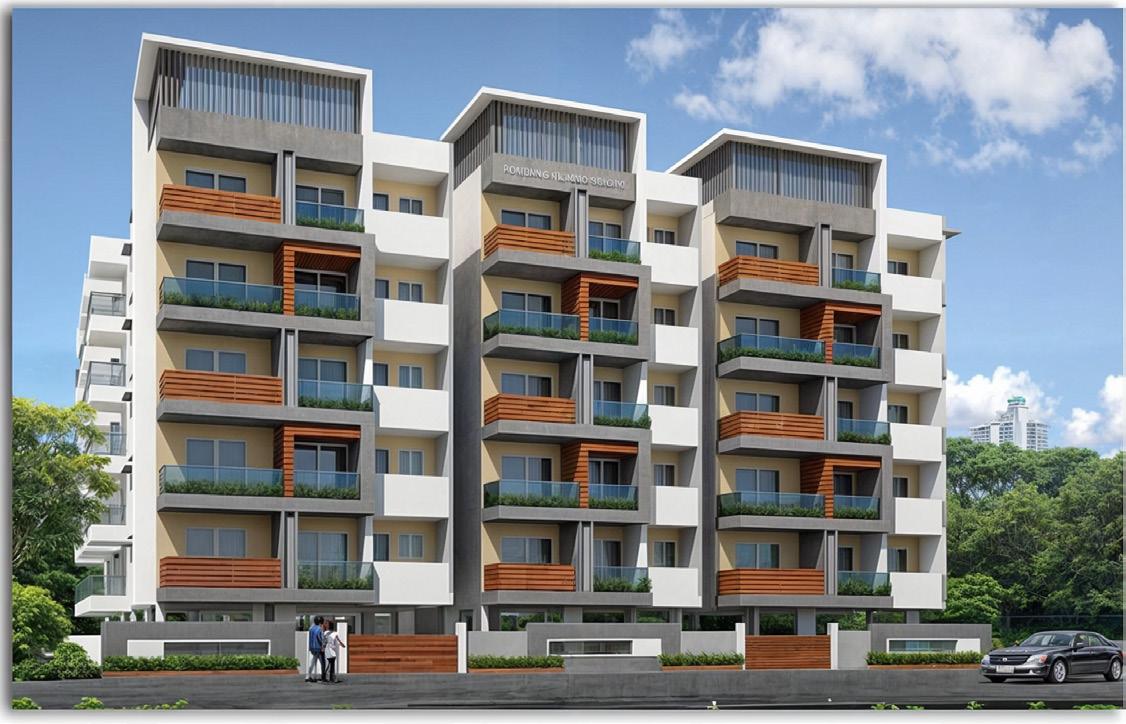
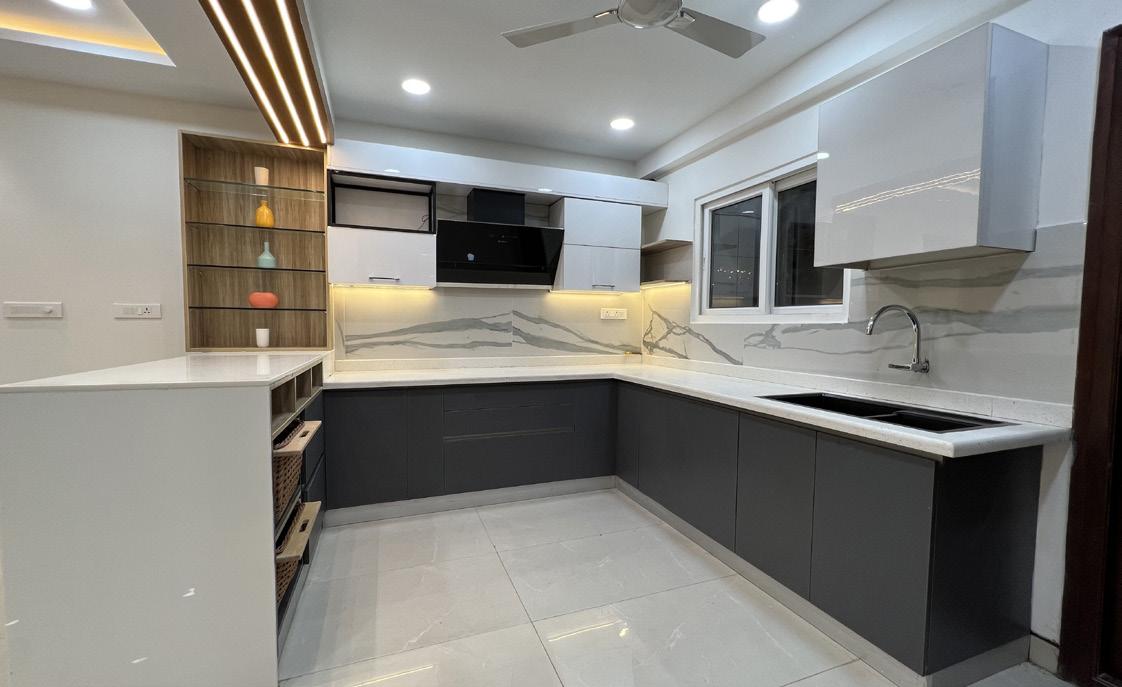
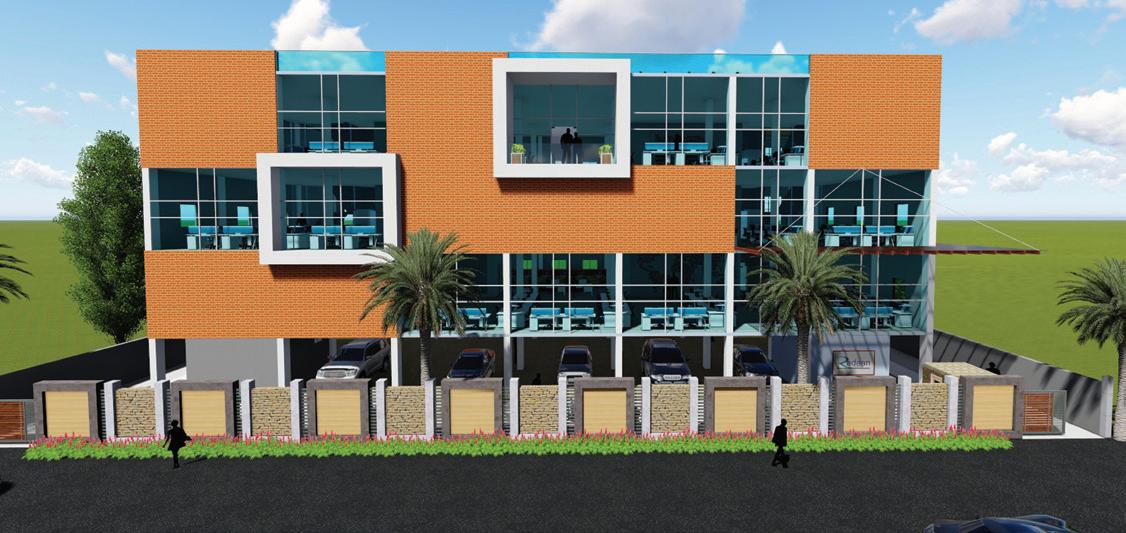
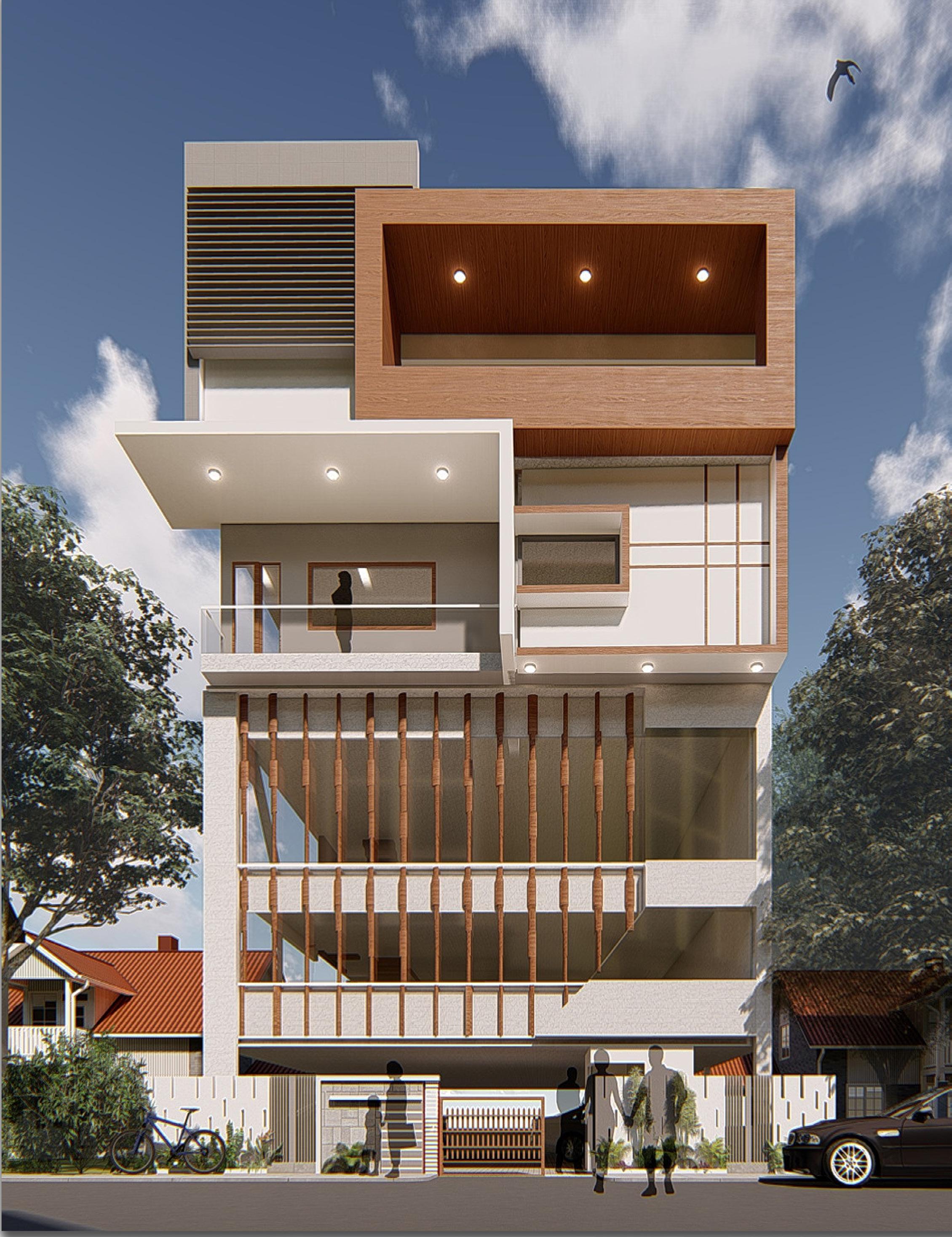
MIXED-USE RESIDENTIAL and COMMERCIAL
Location : Bangalore, India
Project Name: TG Arcade
Project type : Professional
Firm: Ambiant Associates
Year of Completion : 2019
Site Area : 2,400 sq ft
Focus Areas: Architecture planning, Zoning, and Elevation design
Scope : Designed and planned the project from start to finish, including Space planning, Façade design, Materials selection. Coordinated with structural engineers for the plinth, column, and beam layout.
About: This project is a mixed-use commercial and residential development located in Jayanagar, one of the prime areas of Bangalore. It features retail space on the ground floor and a residential unit above it. The residential unit is a duplex house comprising two living units, one above the other.
FLOOR PLANS
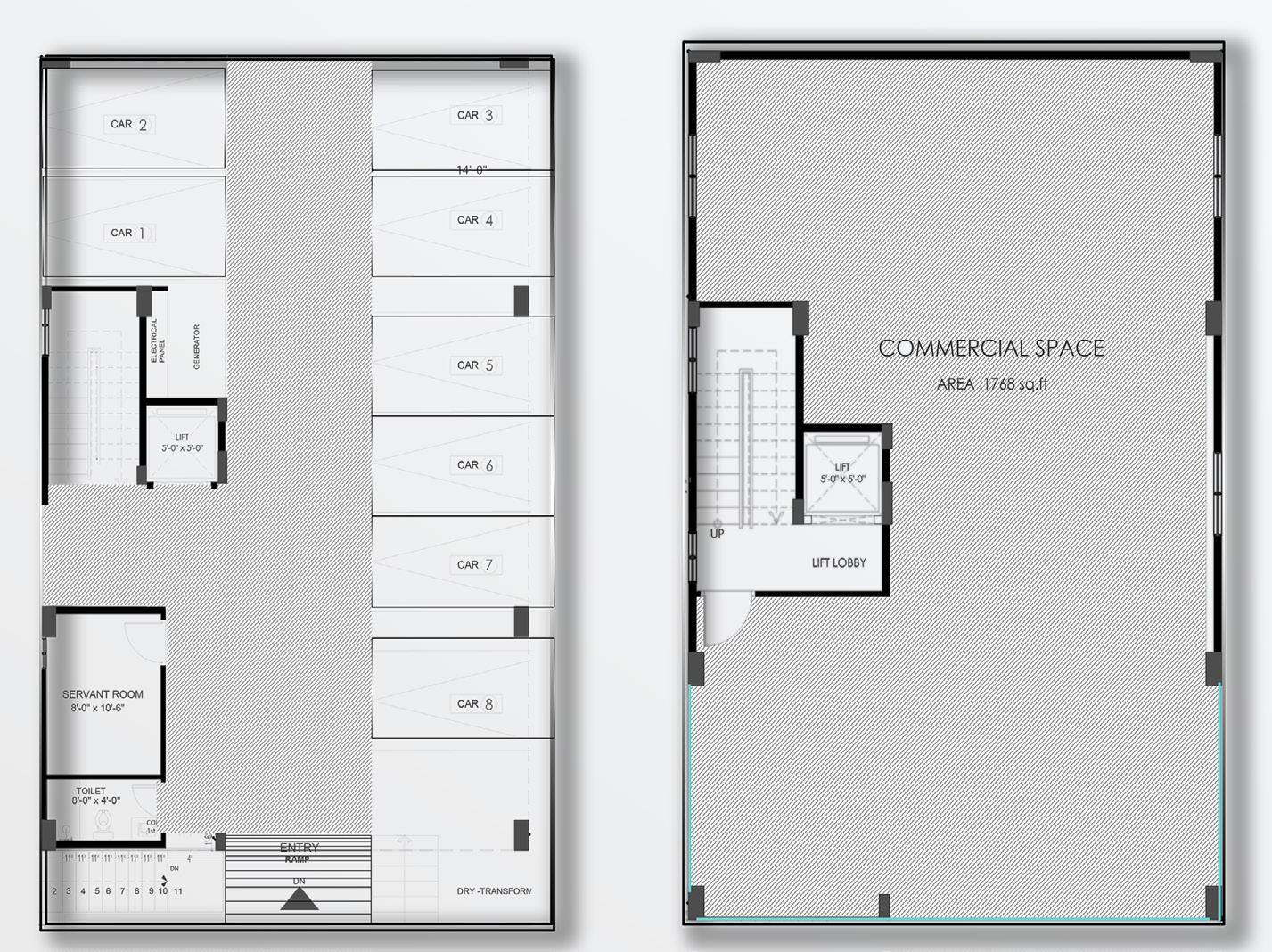
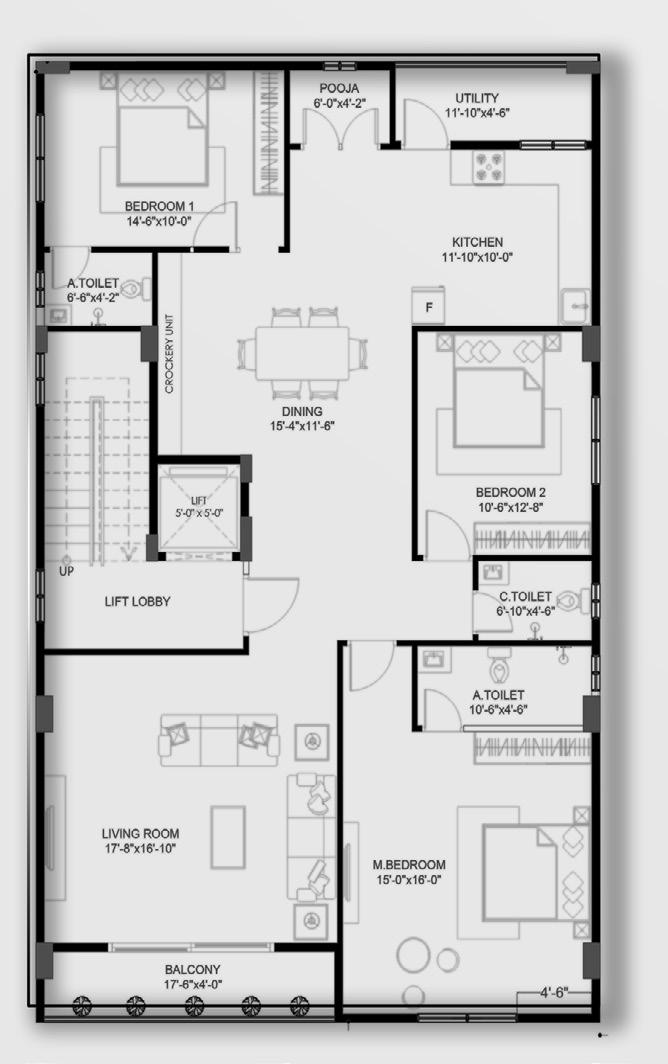

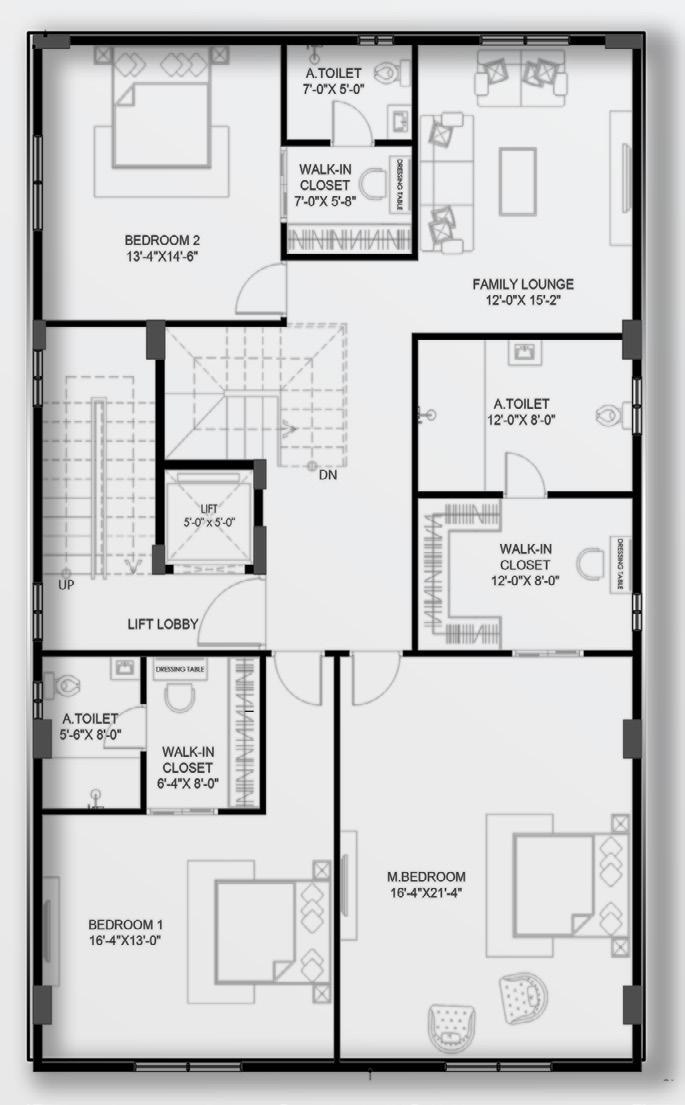
FACADE DESIGN
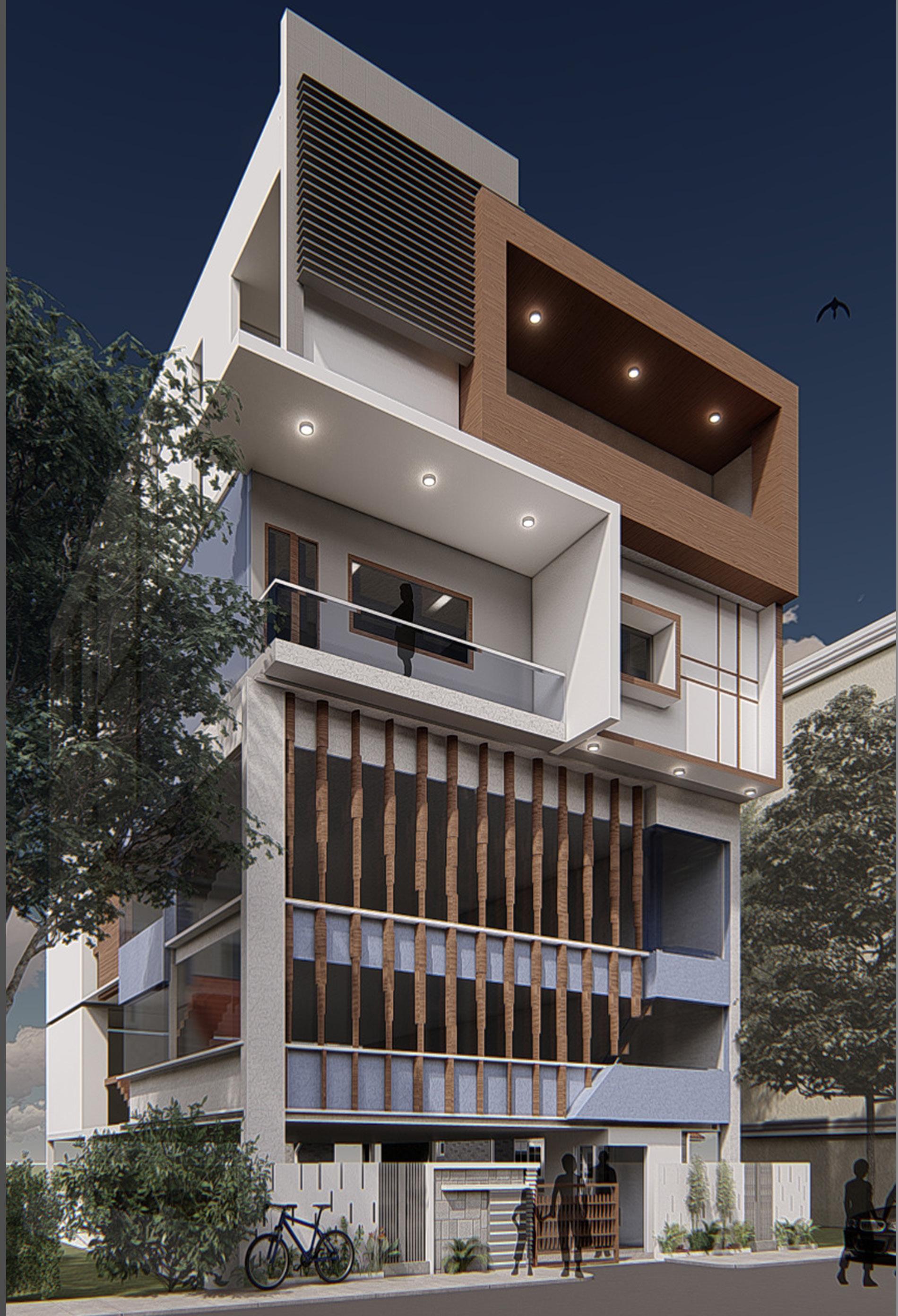
FOUNDATION DRAWINGS

The foundation drawings required me to examine the foundations of adjacent sites before coming up with a final proposal. The foundations were planned in various depths to accommodate lift and staircase.
STAIRCASE SECTION
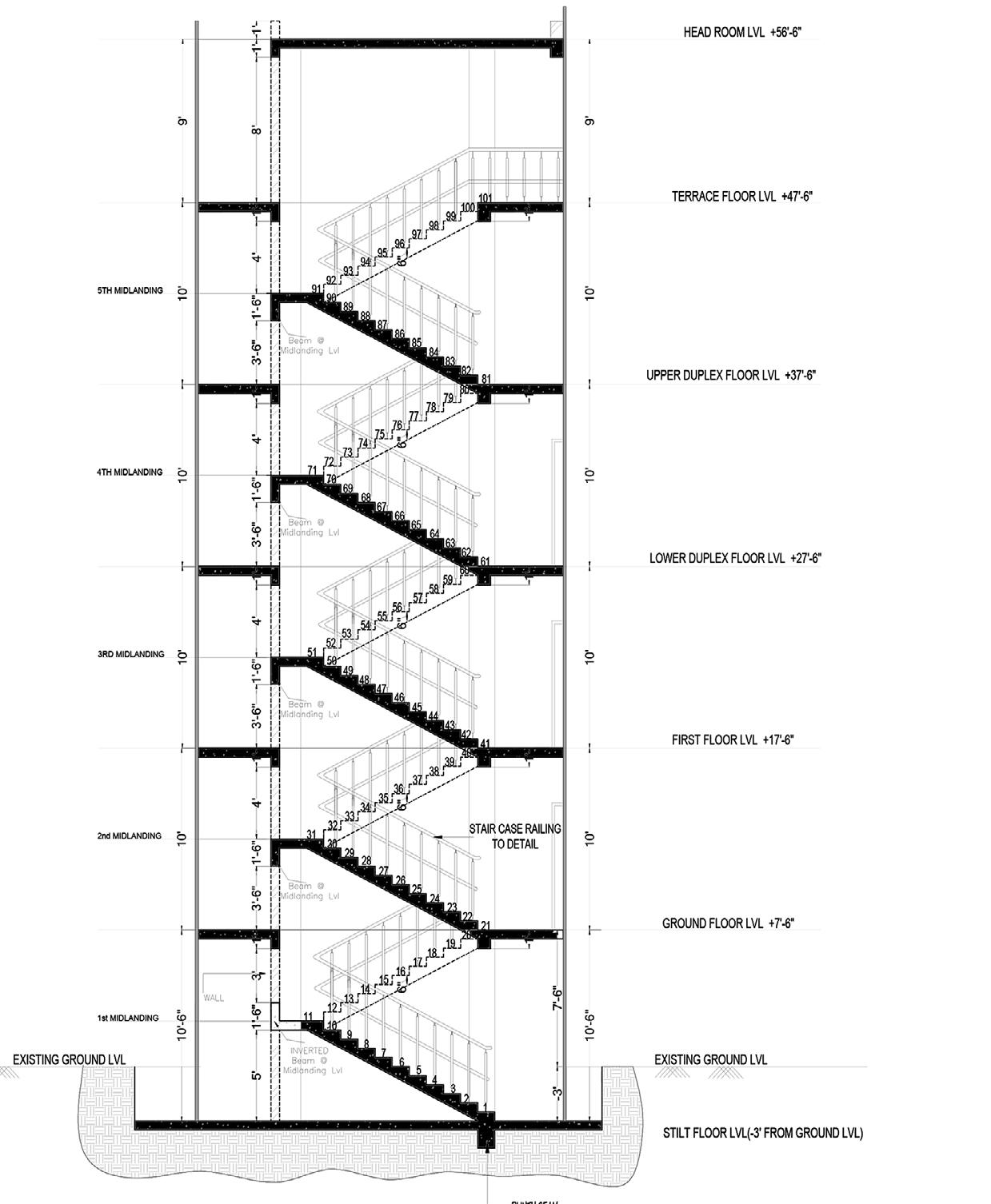
An external staircase was planned from the basement to the terrace. It follows all the fire safety norms while adding to the accessibility.
UNDER GROUND WATER STORAGE
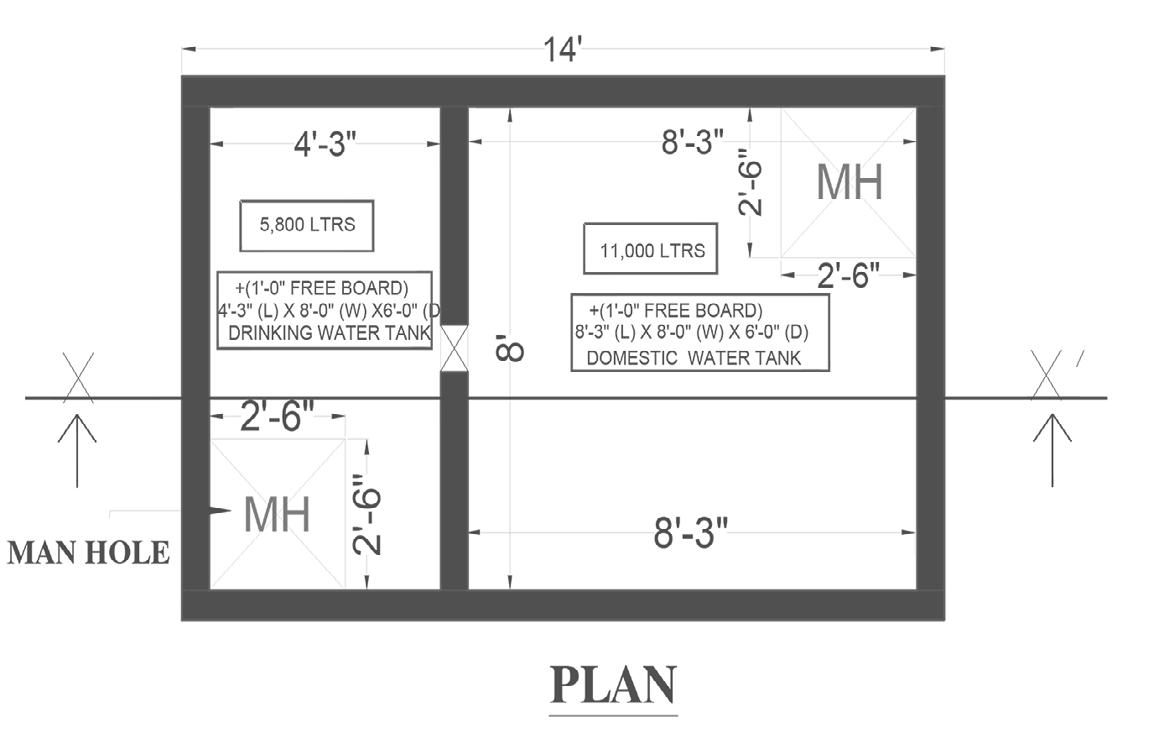
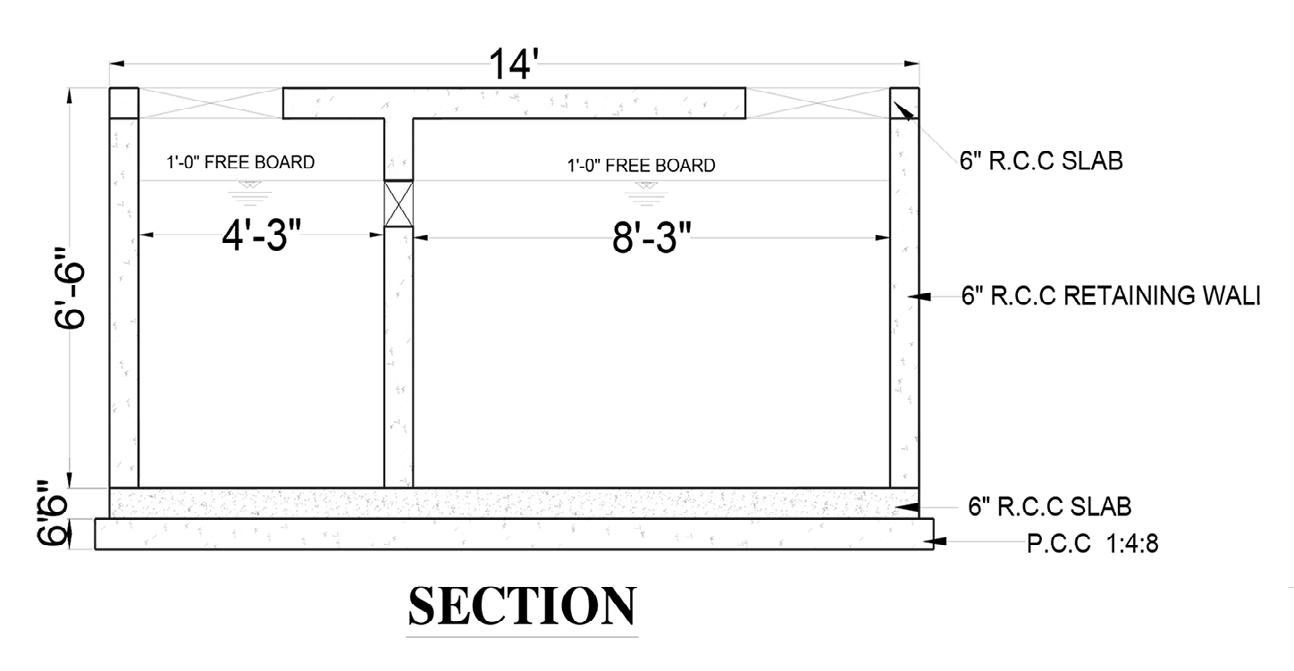
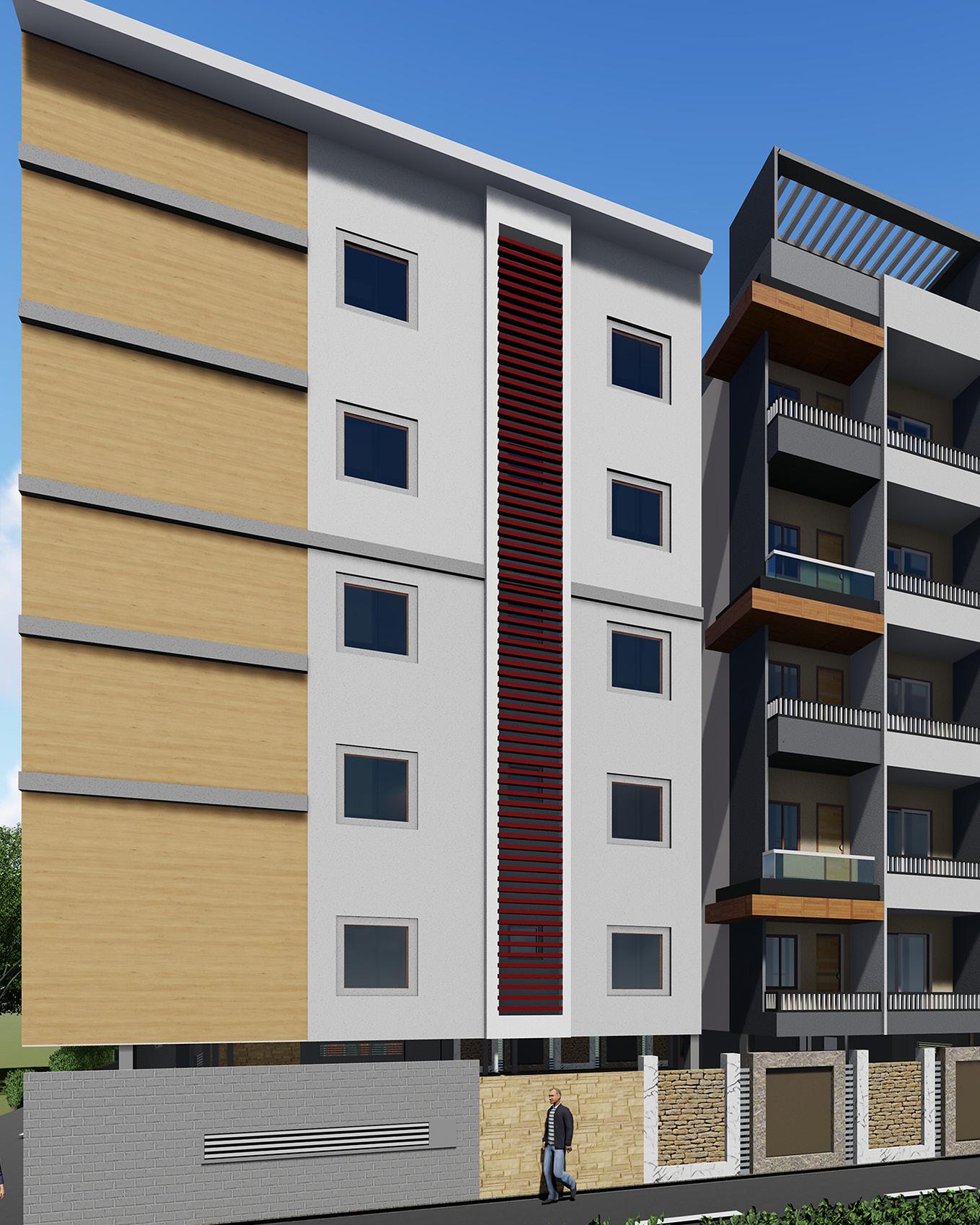
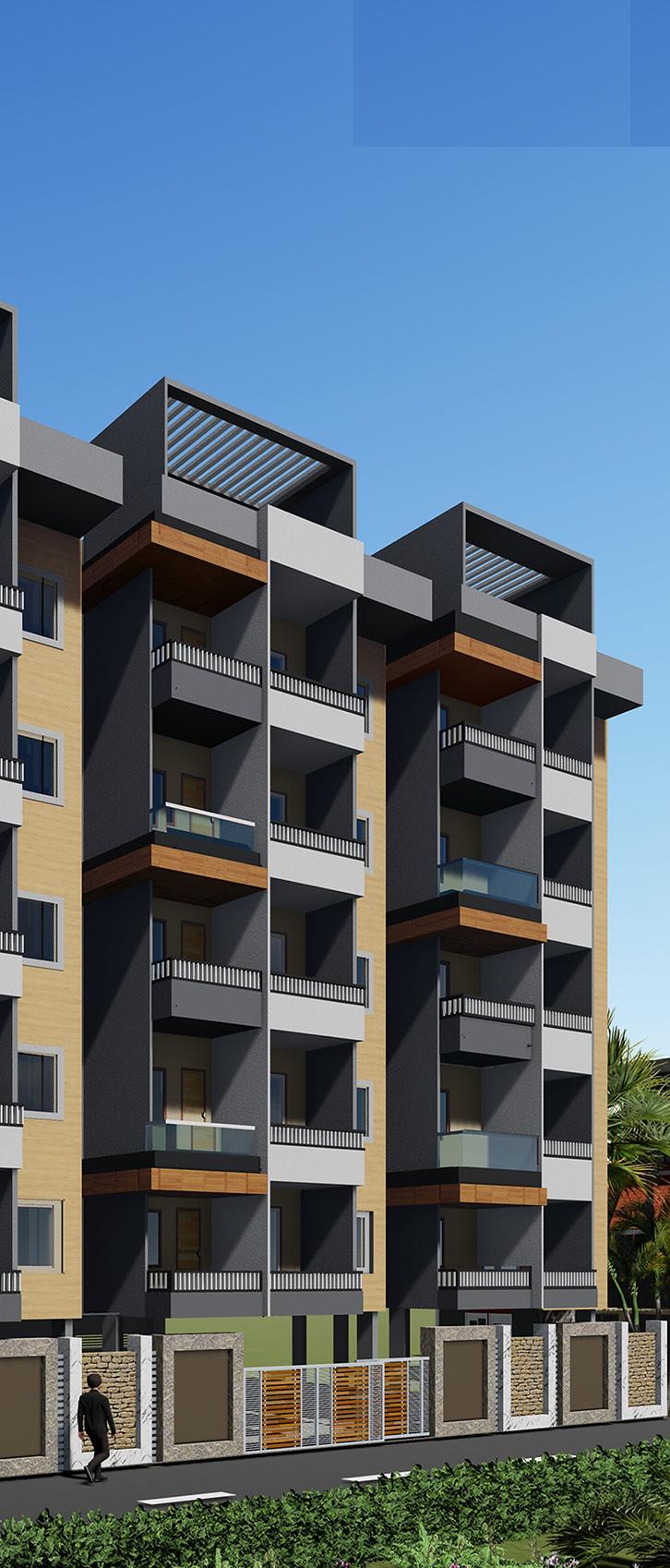
02 CONDOMINIUM DESIGN
Location: Bangalore, India
Project Name: Varahi Lake View
Firm: Ambiant Associates
Year of completion: 2019
Focus areas: Architecture planning, Zoning, and Elevation design
About: Varahi Lake View is a condo complex in Bangalore, India. This site is surrounded by a lake on two sides and greenery on the other side. This prestigious project consists of 45 units. Led and designed the project endto-end under the supervision of senior architects, designed the site plan, zoning, floor charts, parking design, beam layouts, and elevation.
FLOOR PLAN
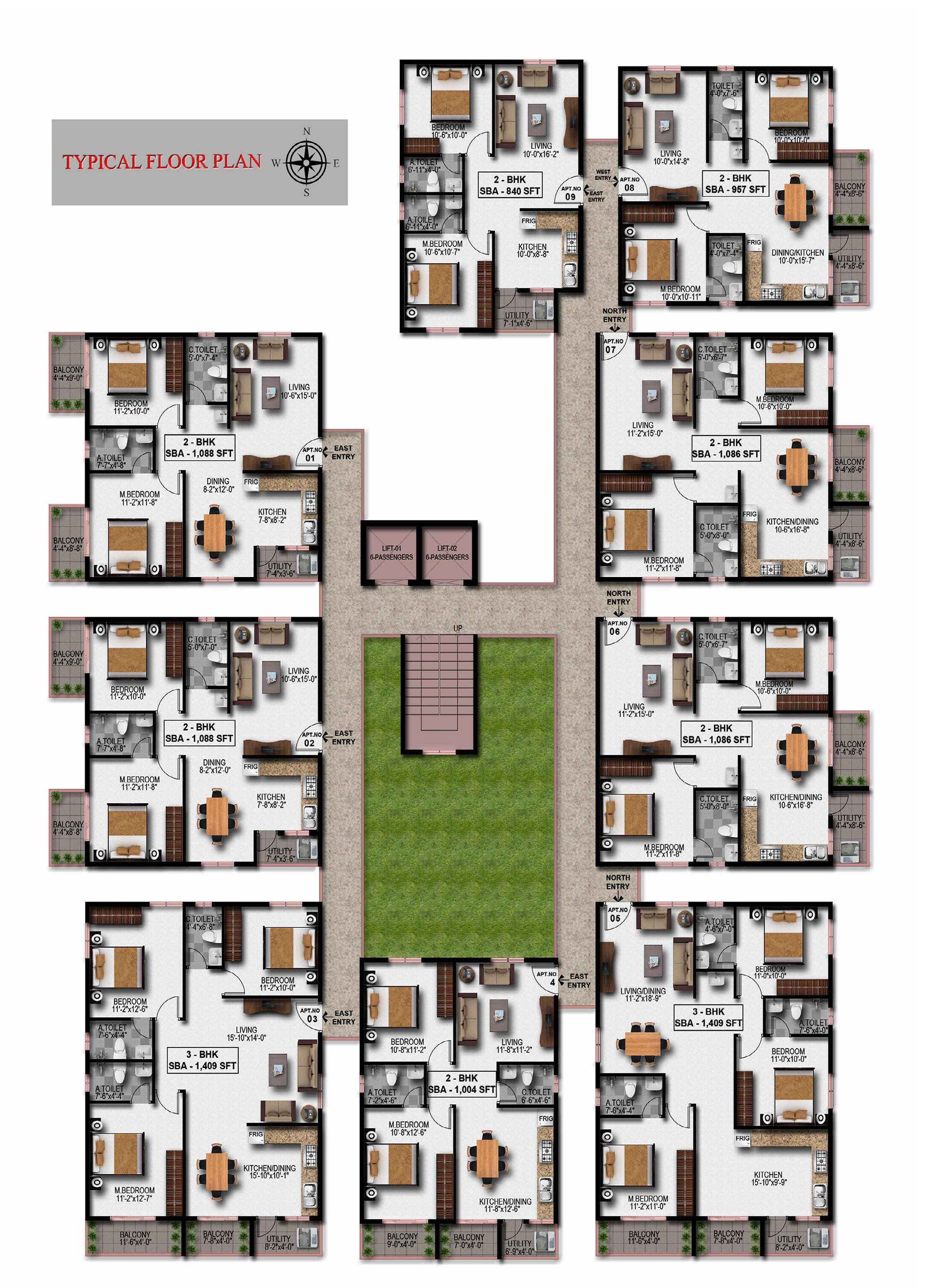
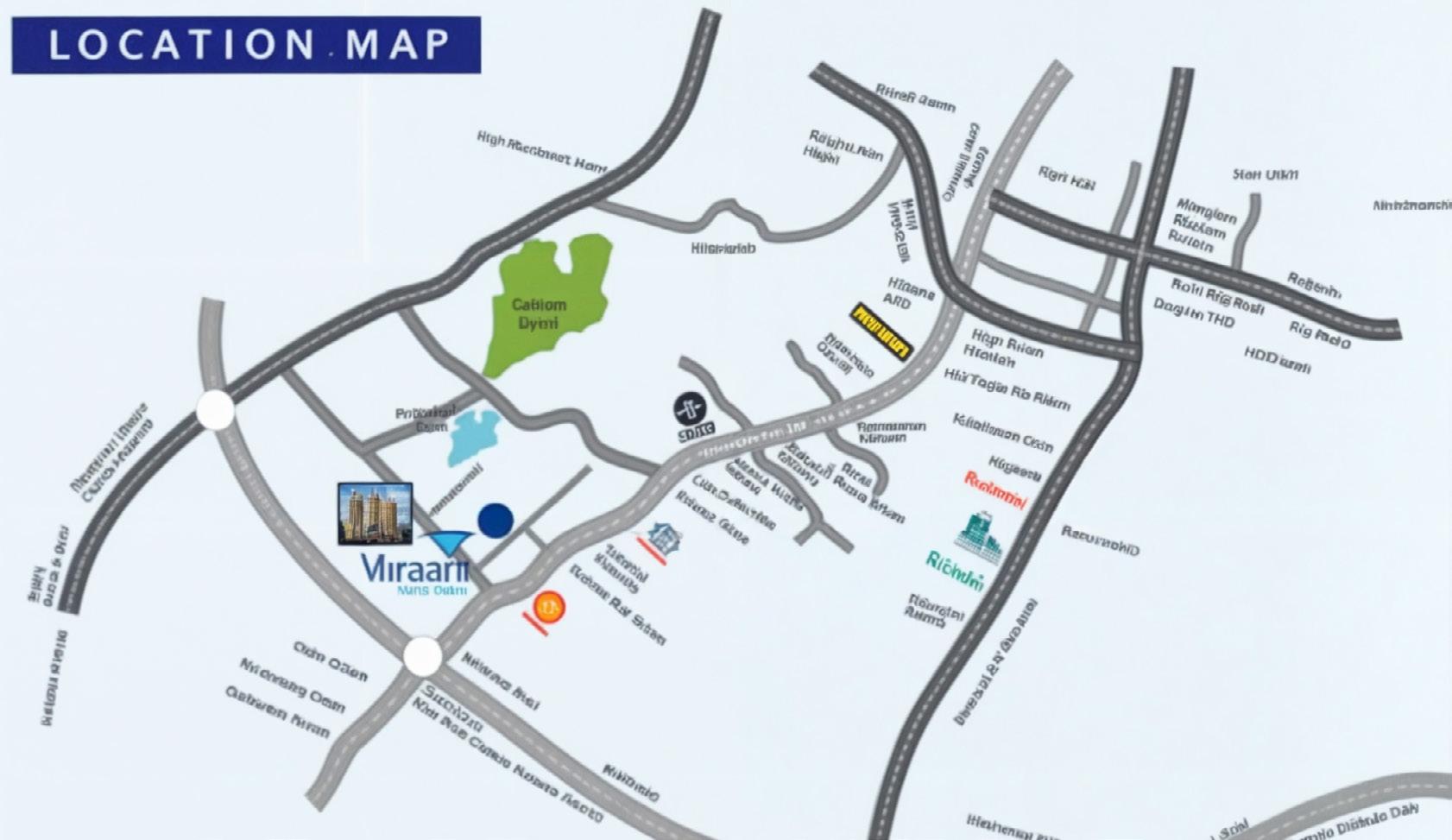
LAYOUTS
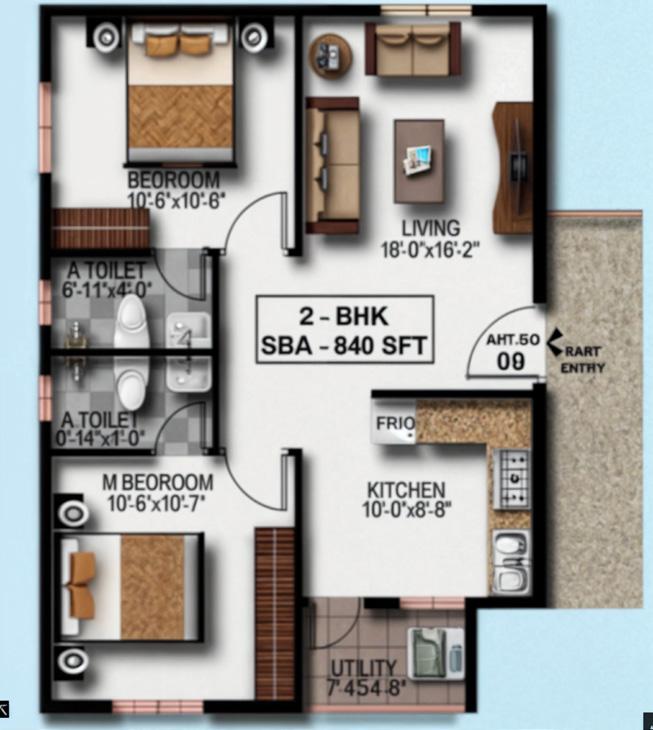
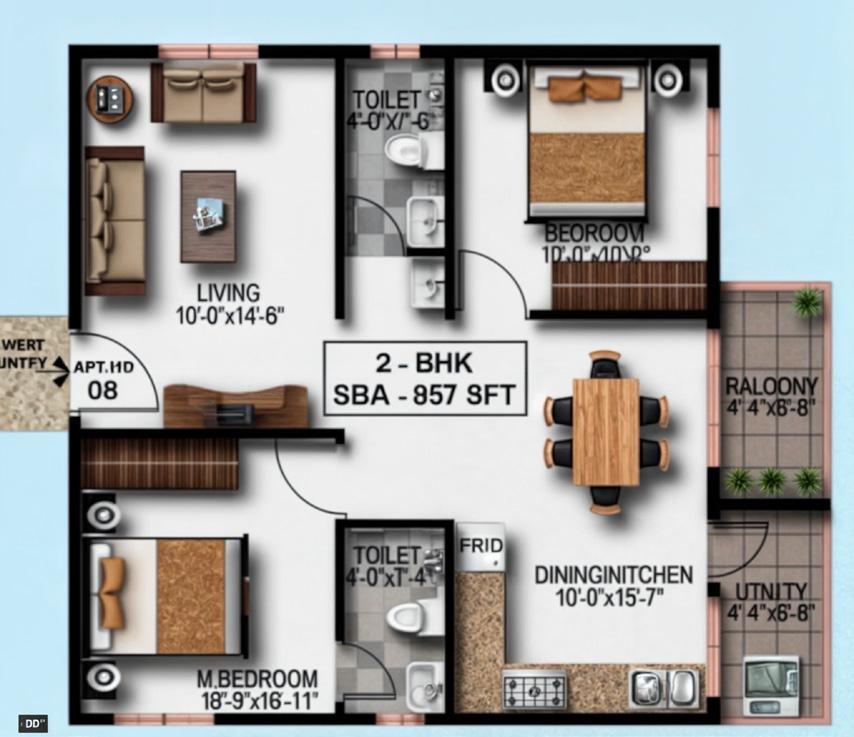
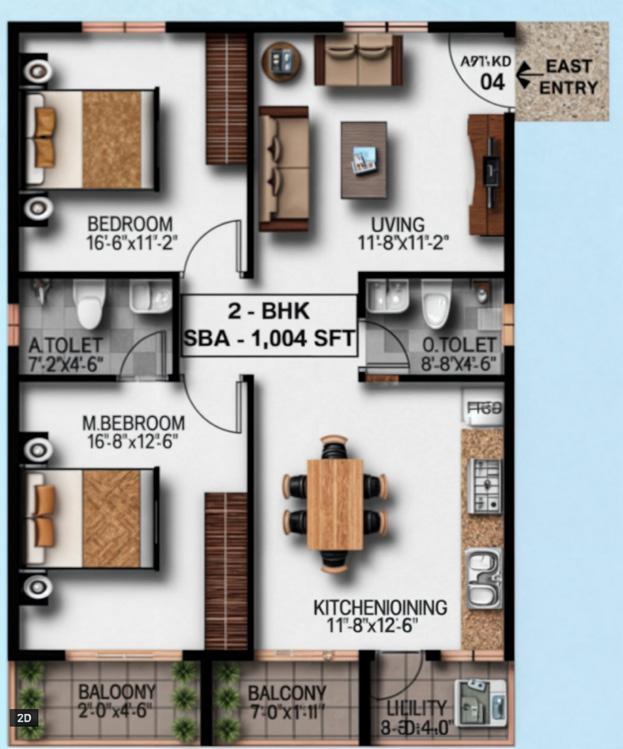
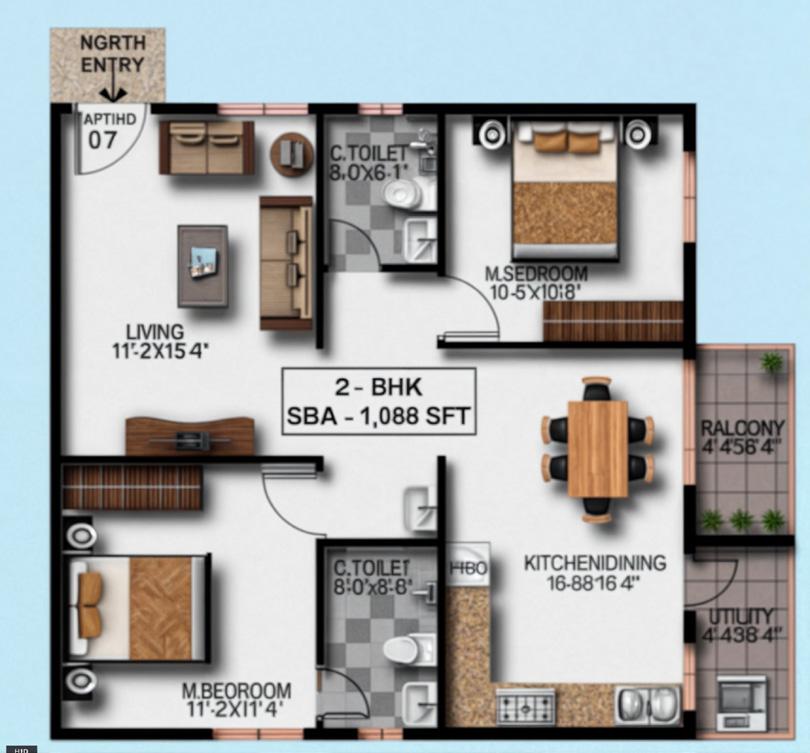
BEAM LAYOUT
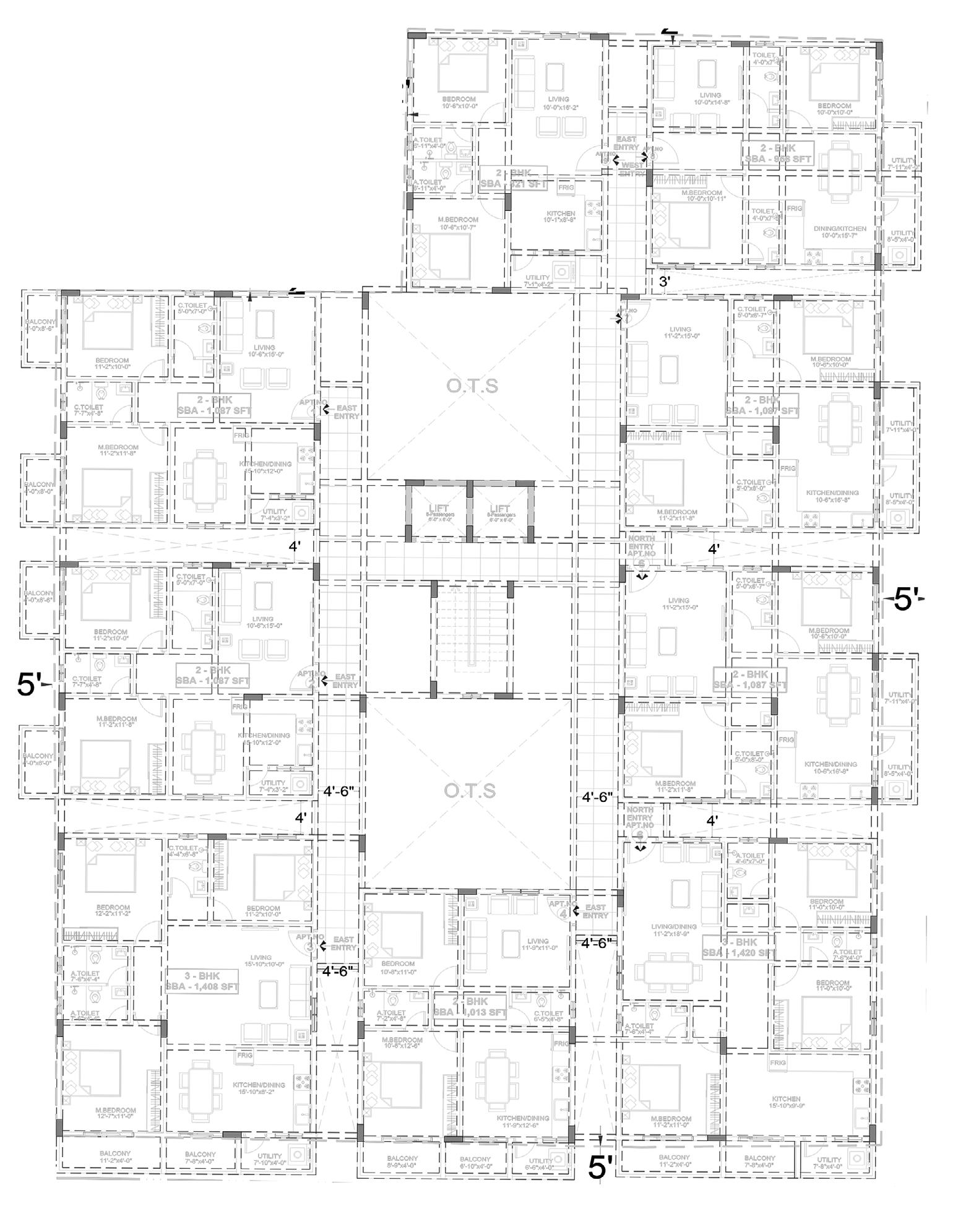
• Aligned beams and columns to ensure optimal load distribution and structural integrity by creating a direct load path.
• Implemented a grid system to coordinate the placement of columns and beams, simplifying construction and enhancing stability.
• Explored various column positioning strategies to accommodate beam layout while considering the parking layout requirements.
• Balanced structural needs with functional requirements, ensuring that the beam and column layout did not interfere with the efficient use of parking spaces.
CAR PARKING LAYOUT
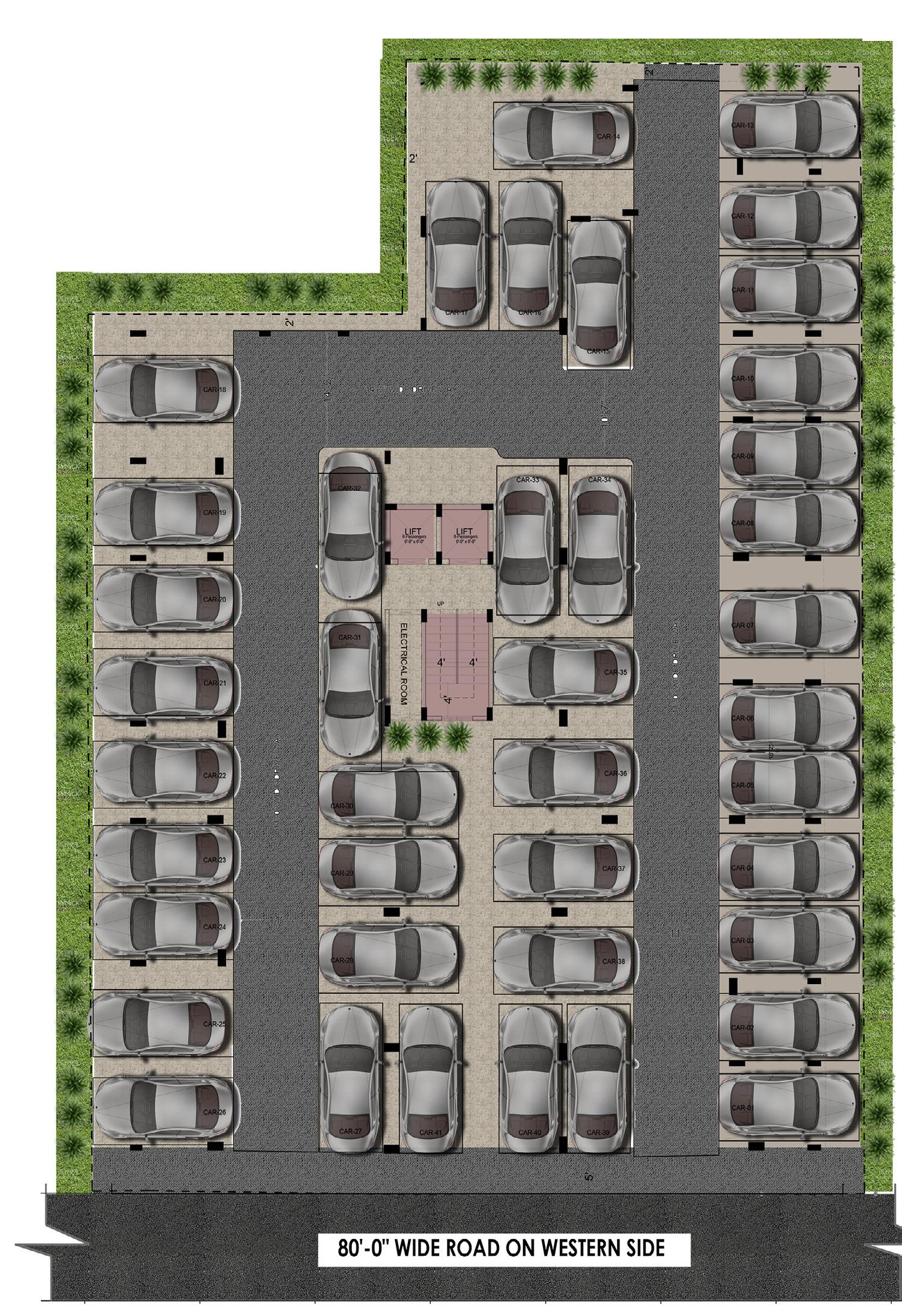
• Explored various car parking options, including 2-way, 3-way, perpendicular, and parallel configurations.
• Designed and executed a layout to fit 40 cars.
• Engaged in extensive coordination with various teams to finalize the parking design.
• Interacted with structural engineers to adjust column layouts.
• Maximized the number of car parking slots through iterative design and collaboration.
FACADE DESIGN
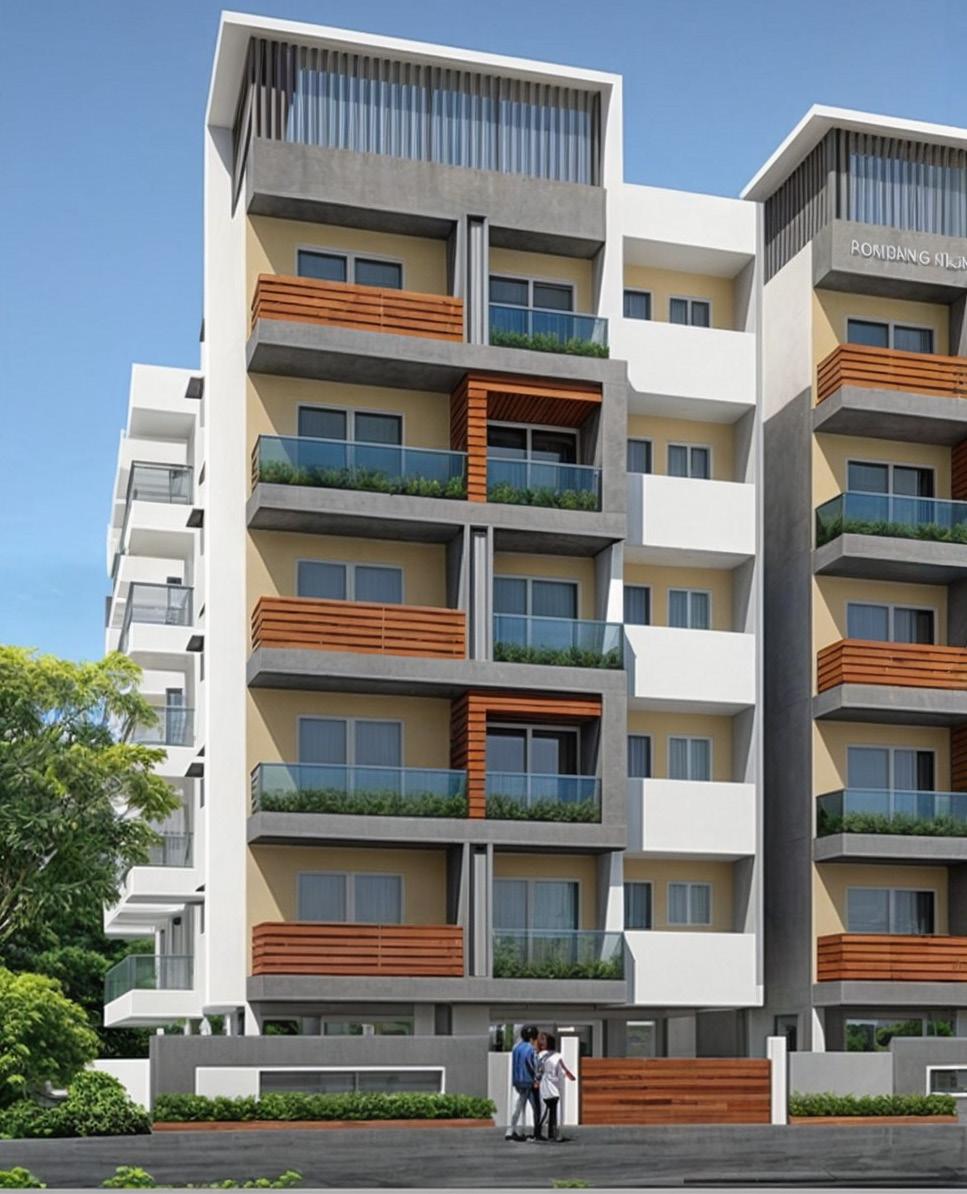
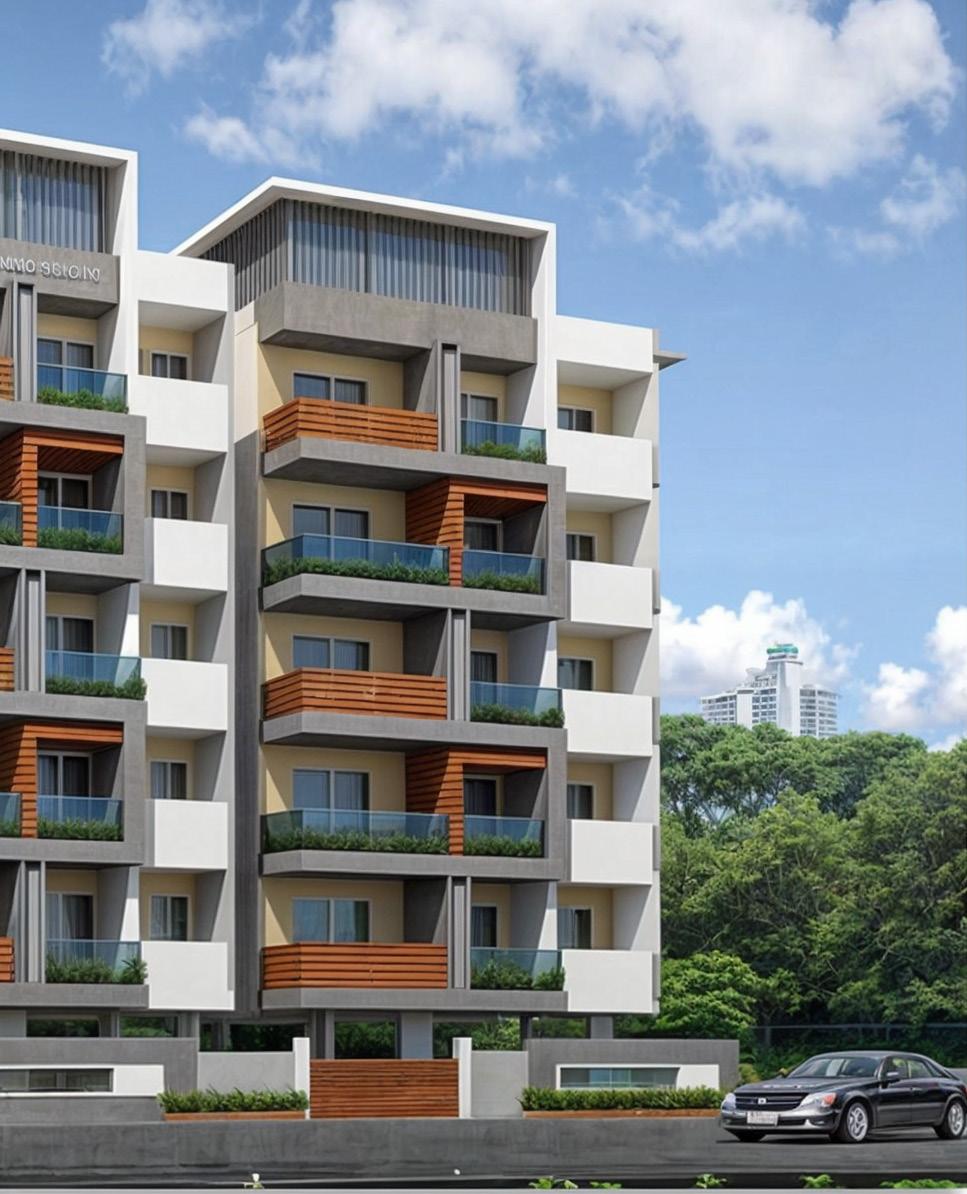
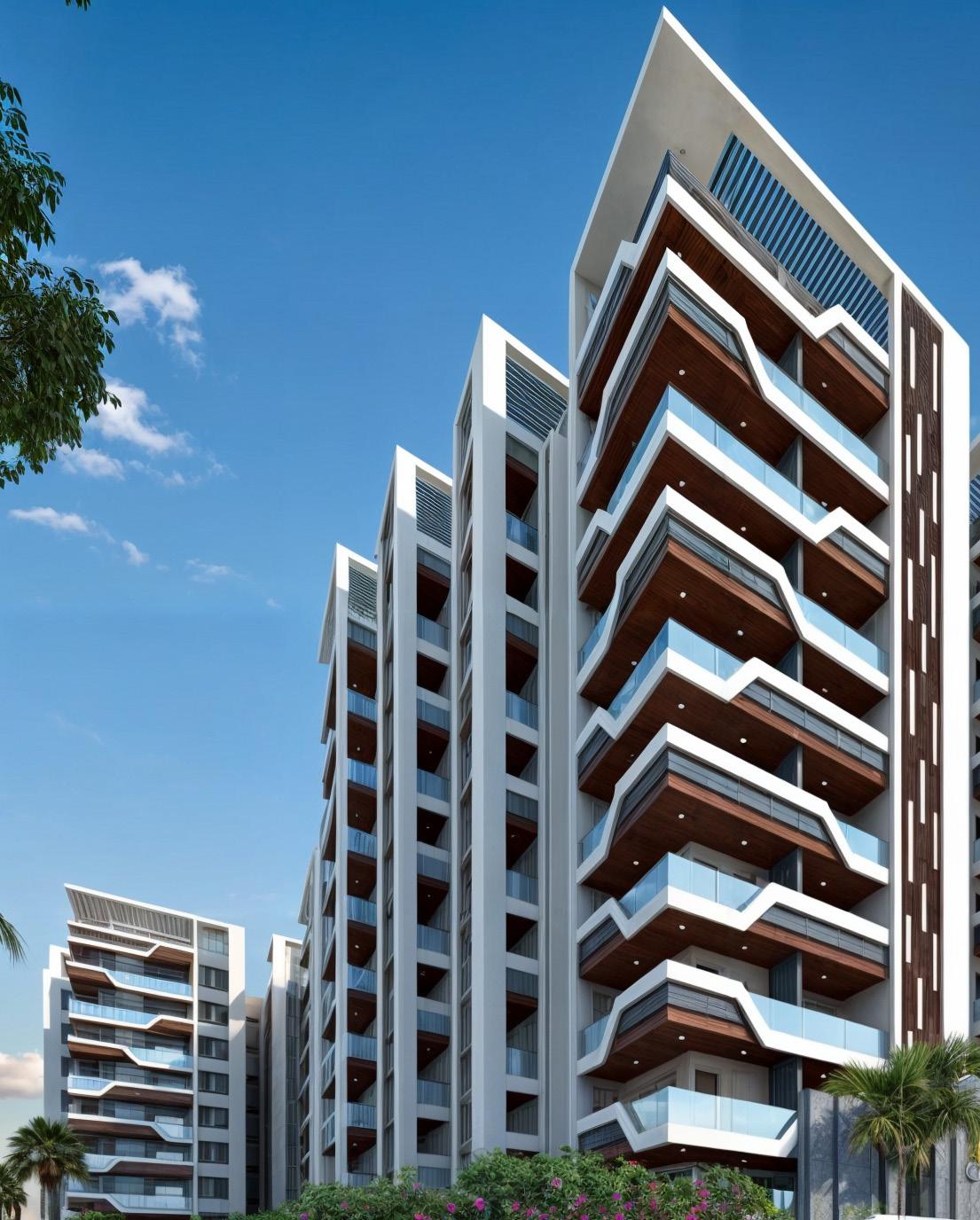

Location : Guntur, India
03 APARTMENT INTERIORS
Project Name: Aaditri Exotica
Firm: Space Studio
Year of Completion : 2022
Type: Residential Interior design
Site Area : 2,400 sq ft
Focus areas: Furniture layout, whole house interiors, kitchen planing and execution, budgeting, close out
Scope : I established the first residential interior design studio and client walk-in experience center in the city of Guntur. This center provided a platform to introduce clients to various interior design styles and material options across different budgets.
Displayed different modules, including kitchens, wardrobes, and storage options.
Designed ceilings, lighting, and furniture to showcase a variety of design possibilities. Supervised a team of 50+ on-site workers to execute projects while handling a budget of $35,000.
FLOOR PLAN
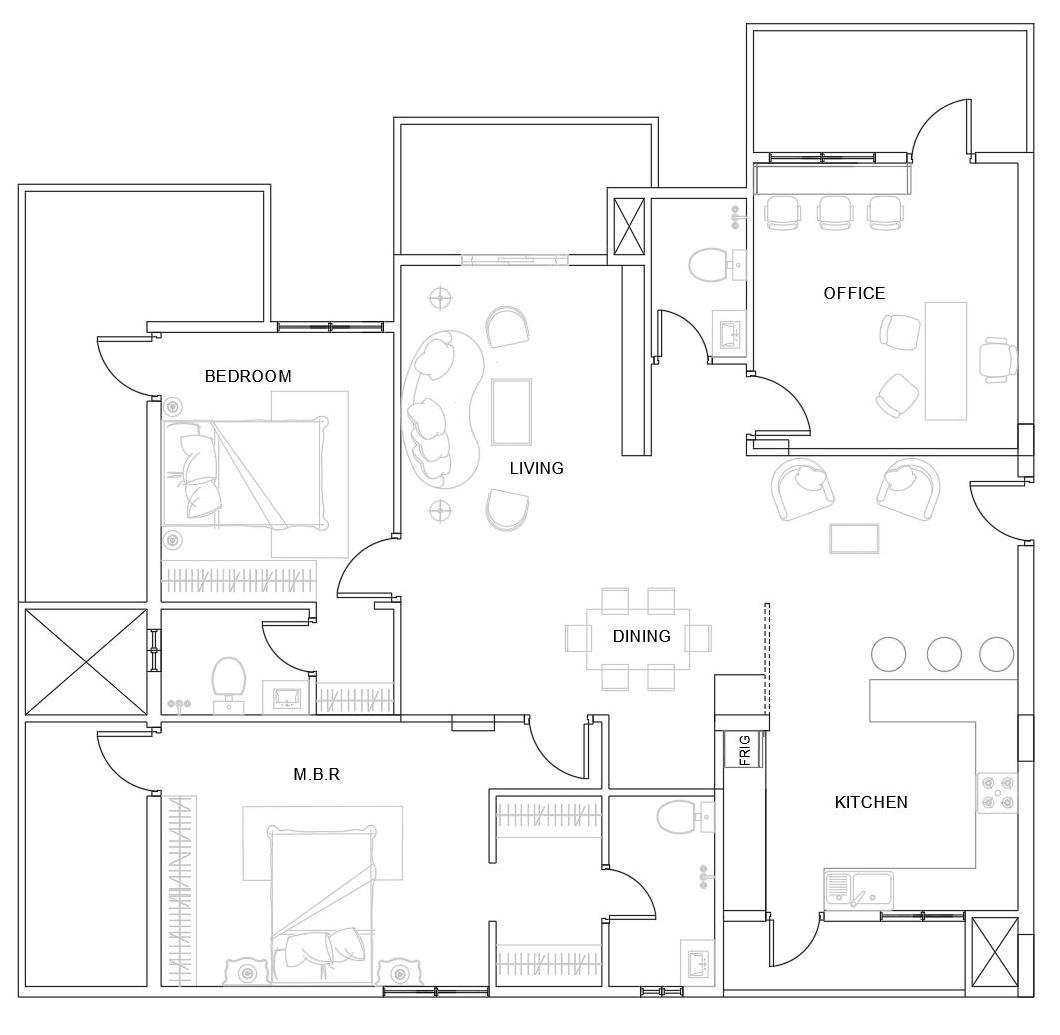
RENDERED ELEVATIONS
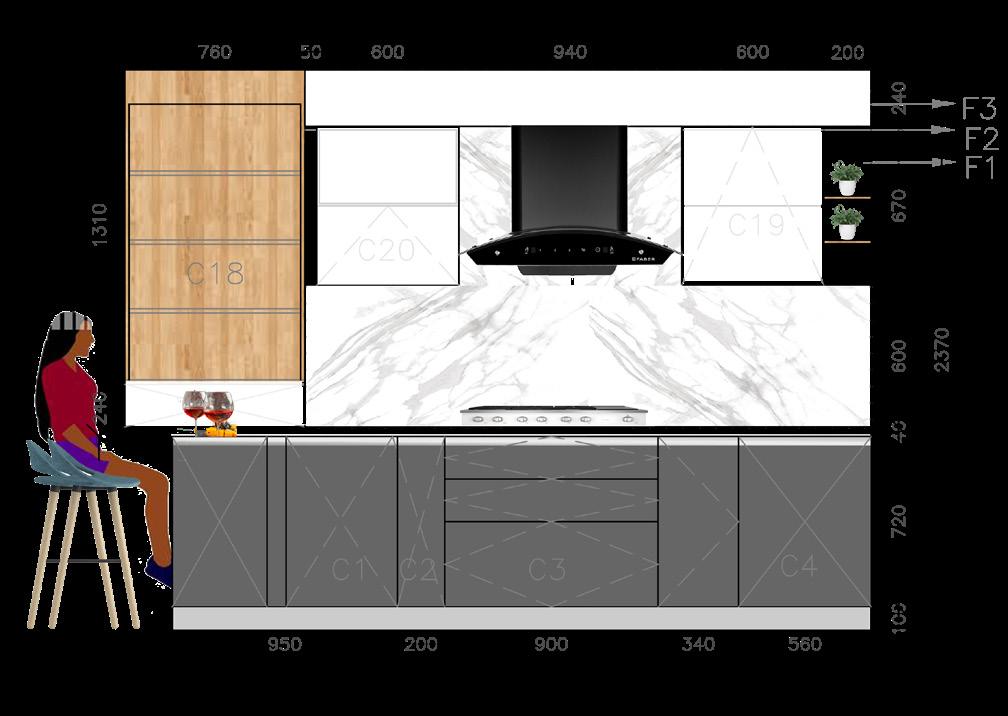
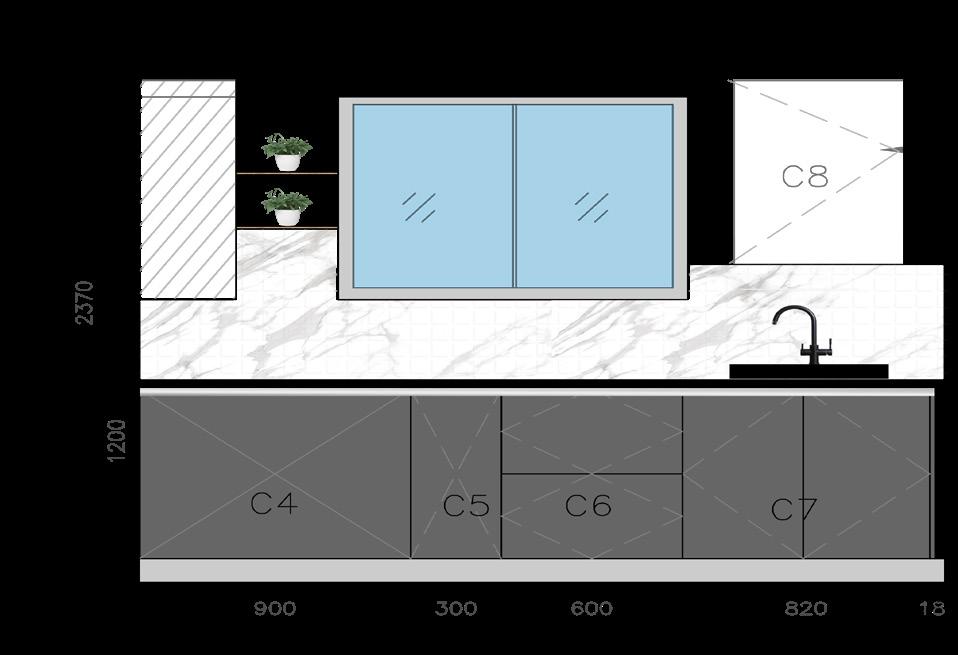
KITCHEN LAYOUT
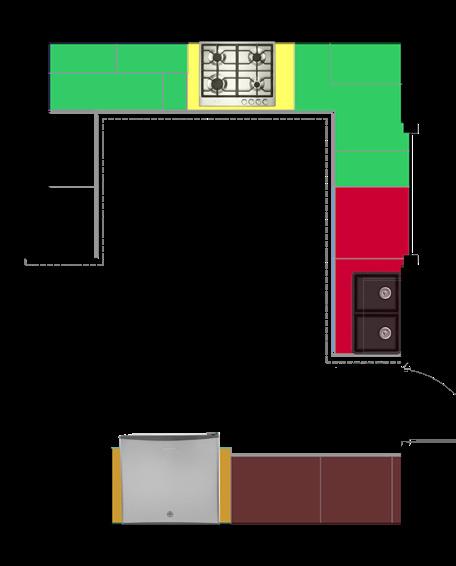
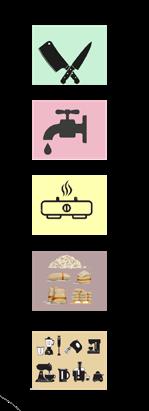
Preperation zone
Cleaning zone
Cooking zone
Storage zone
Appliance zone
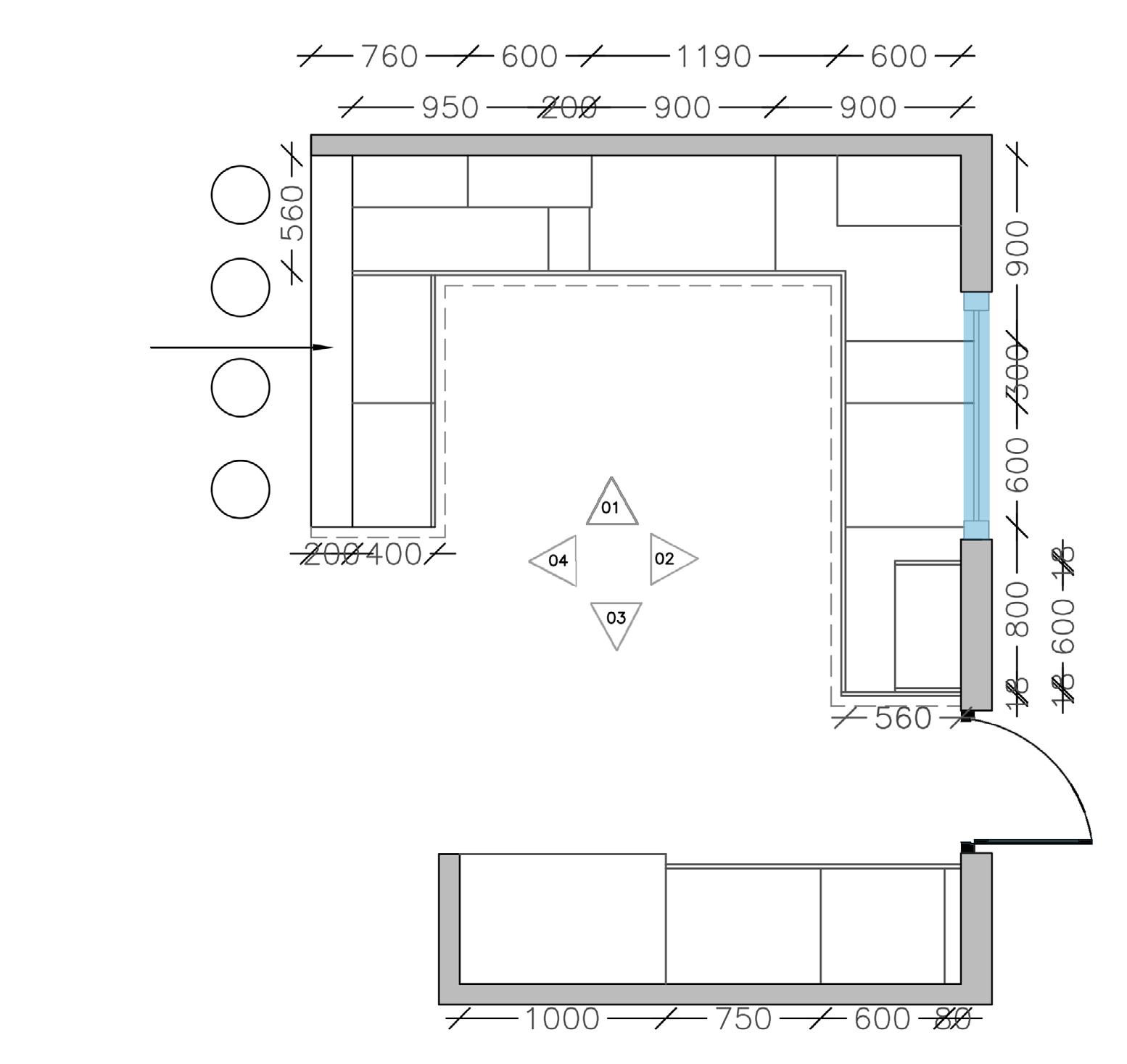
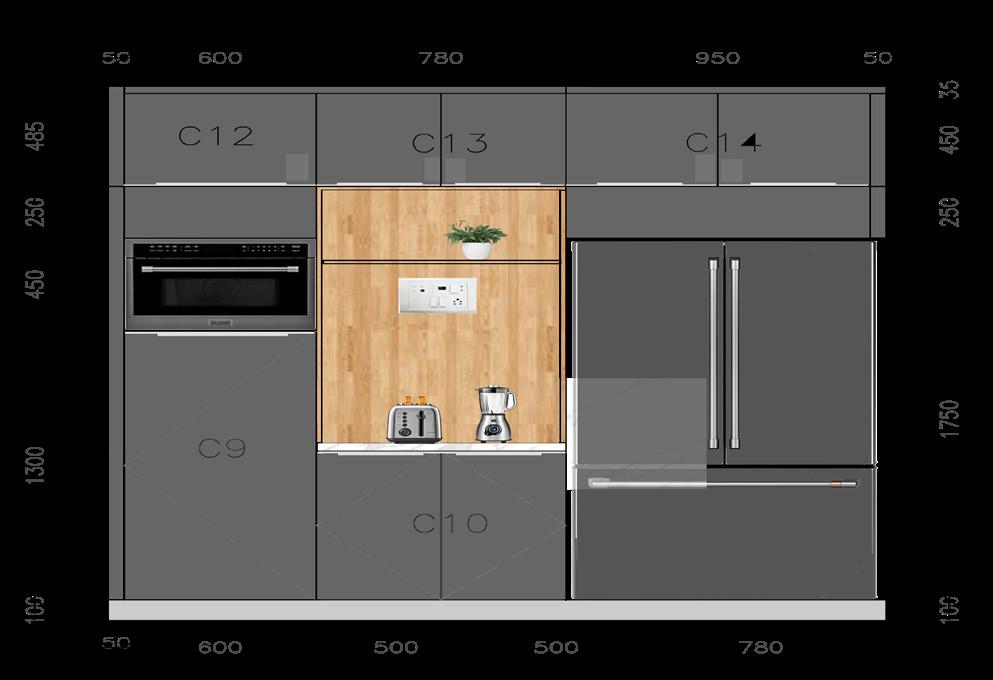
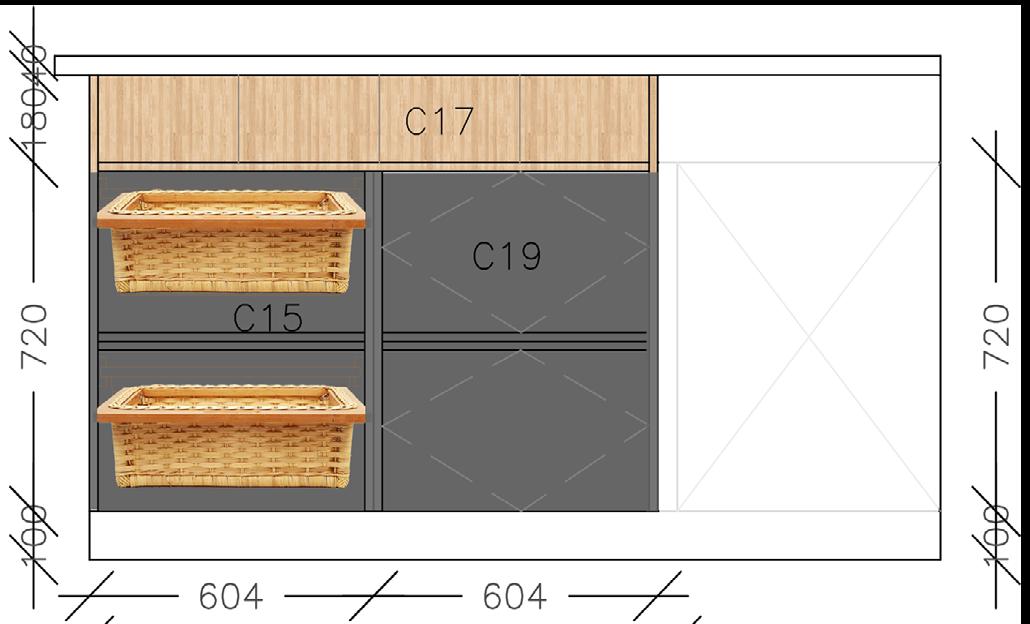
PERSPECTIVE VIEW
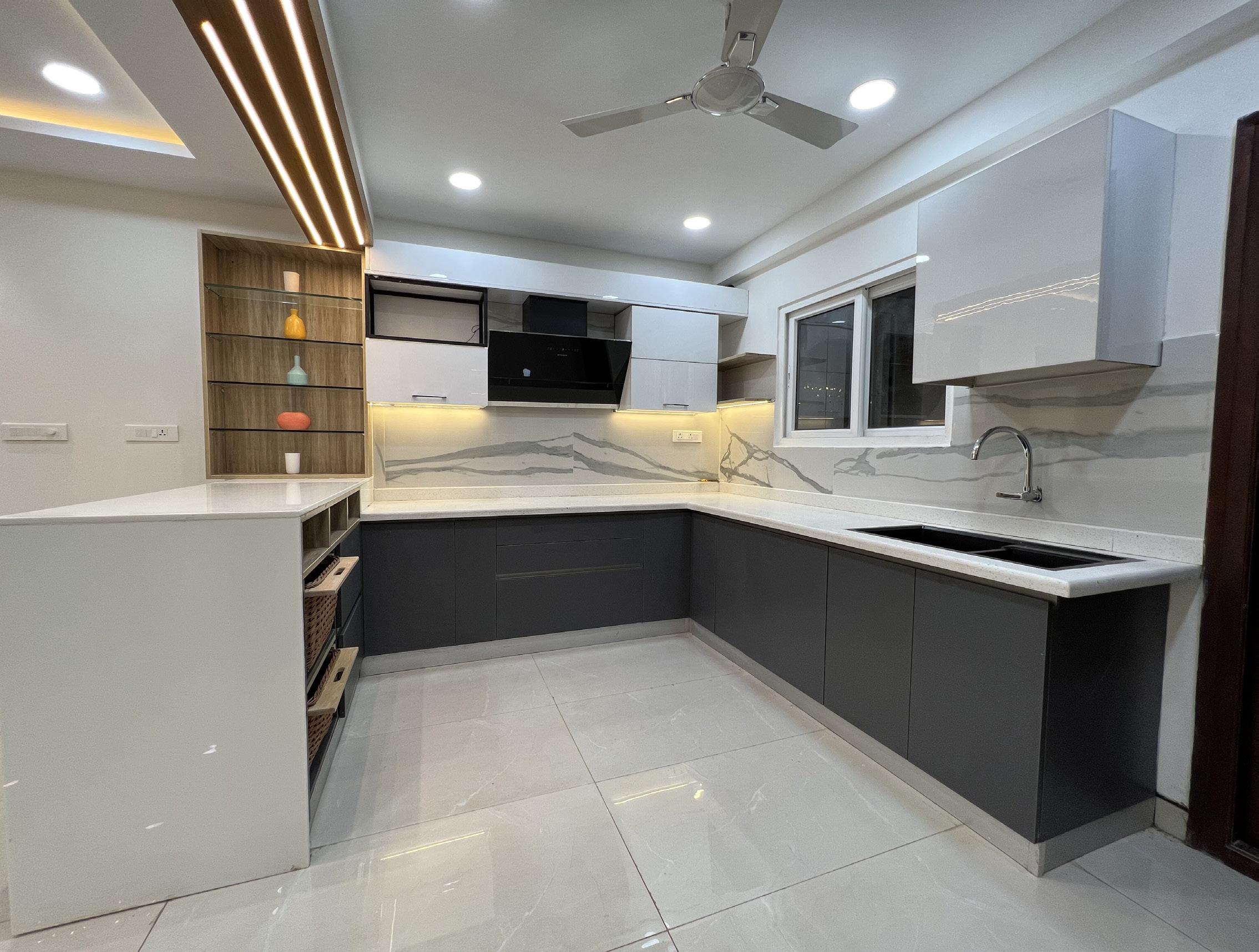
KITECHEN VIEW
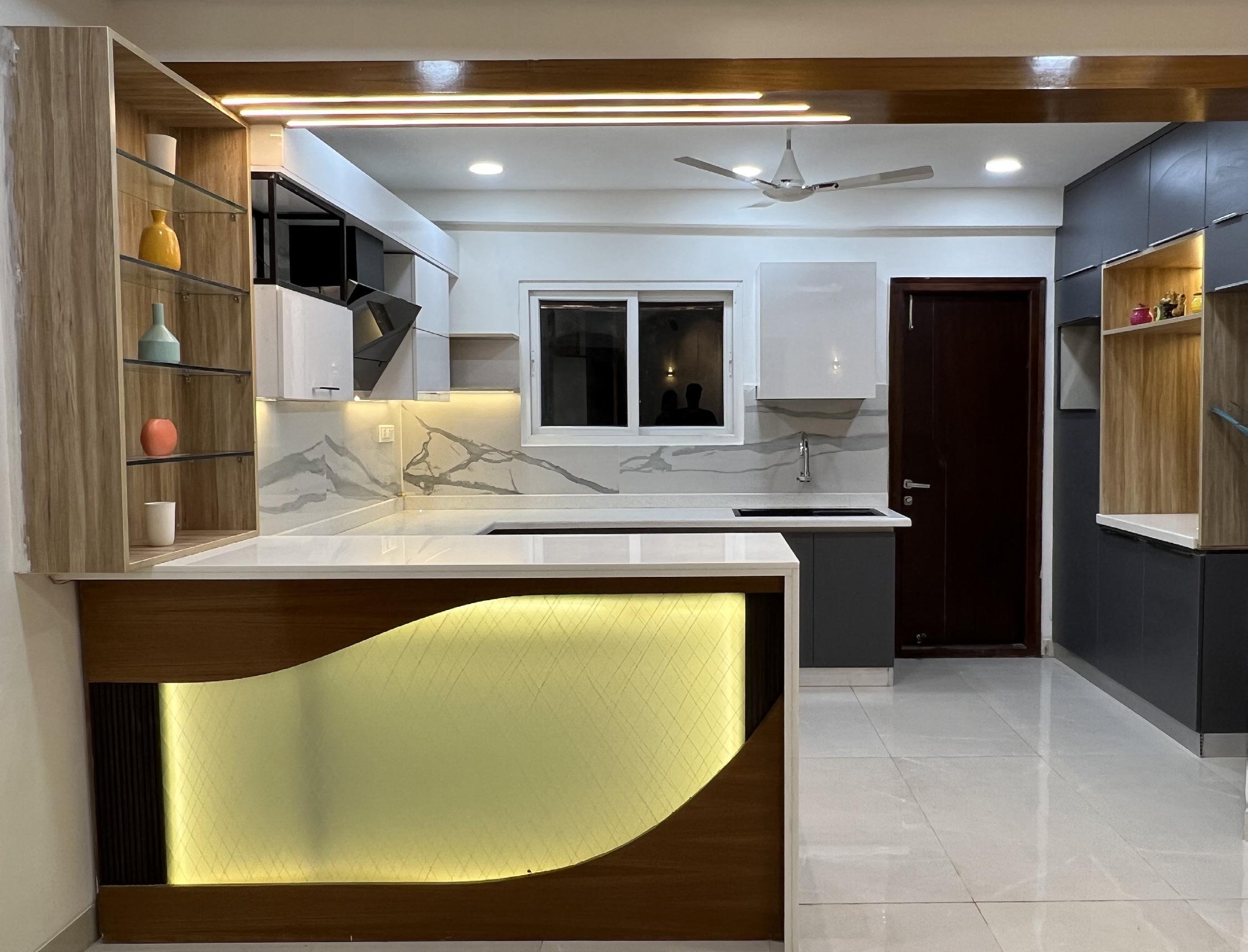
KITCHEN CABINET DETAILS
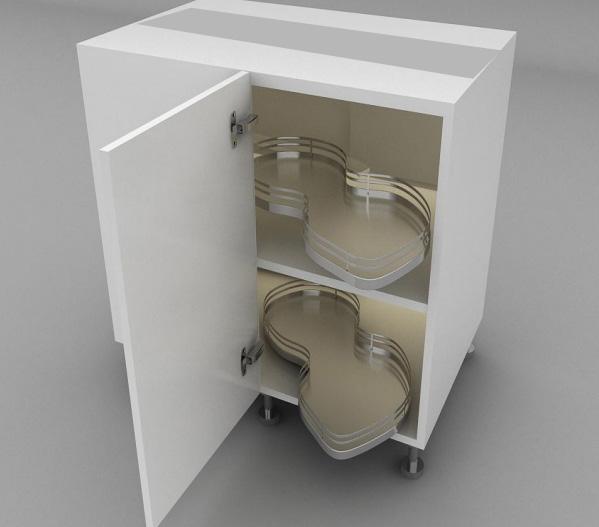
C1- Base Corner Unit 950x720x560
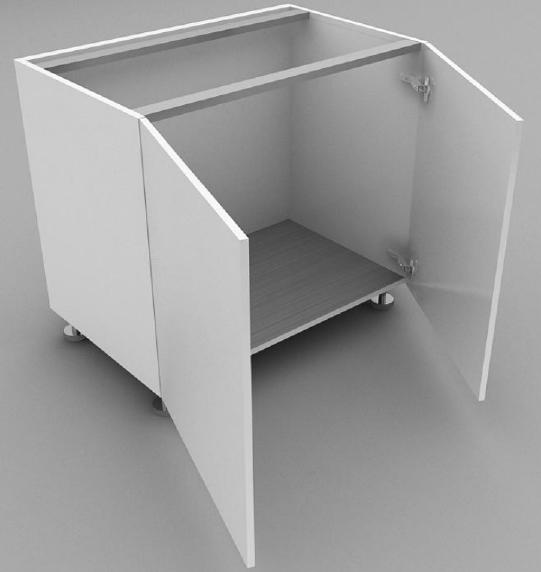
C7- Sink Unit with 2 Shutter 800x720x560
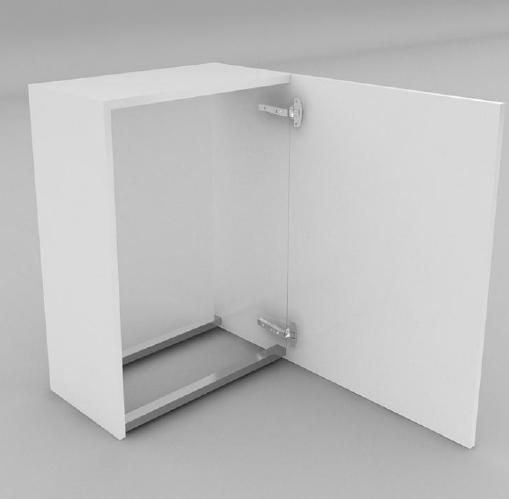
C12- Wall Aqua Guard Unit 600x600x320
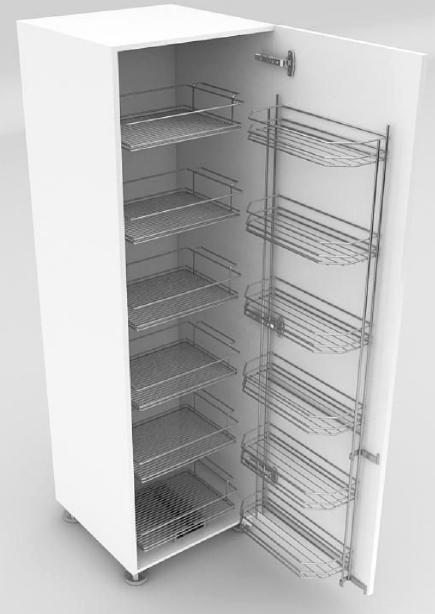
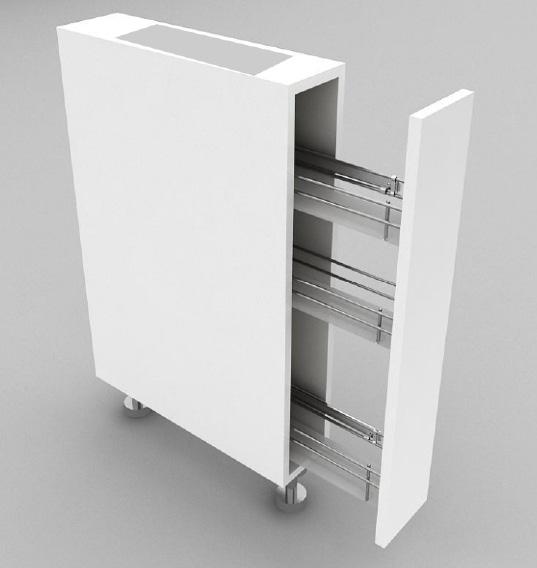

C2- 3 Tier Front Spice Pullout 200x720x560
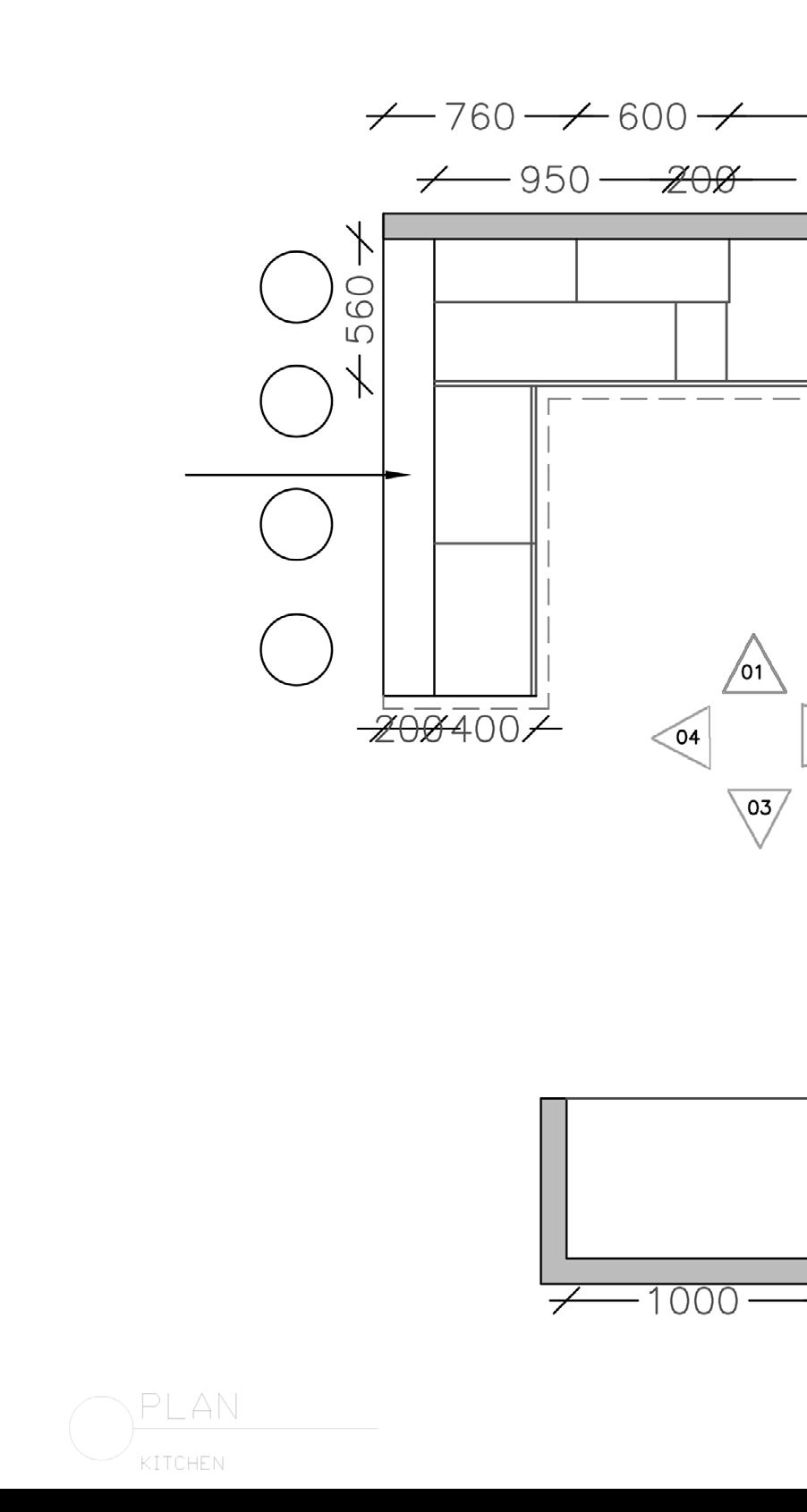
C8- 1 Hinged Door, with 6 Fixed Basket
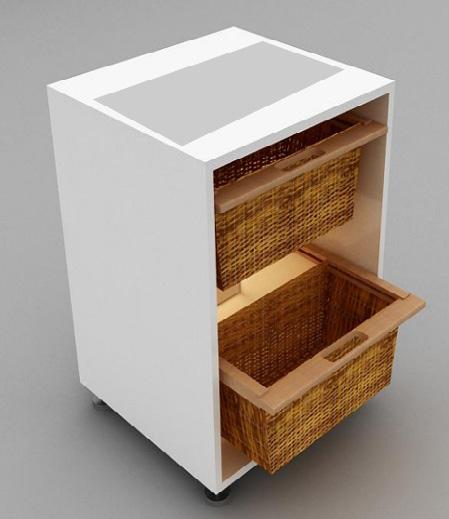
C14- 2 Wicker Basket 600x720x560
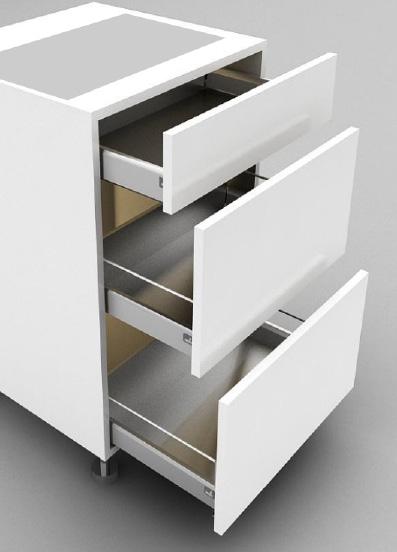
C3- 3 Drawer
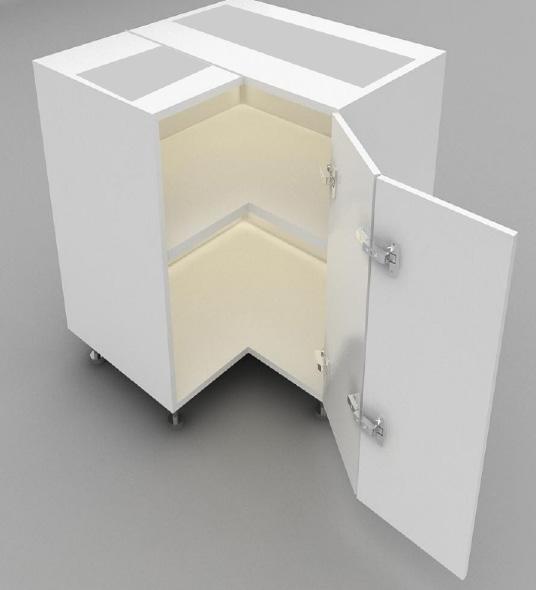
C4- Corner Base Unit
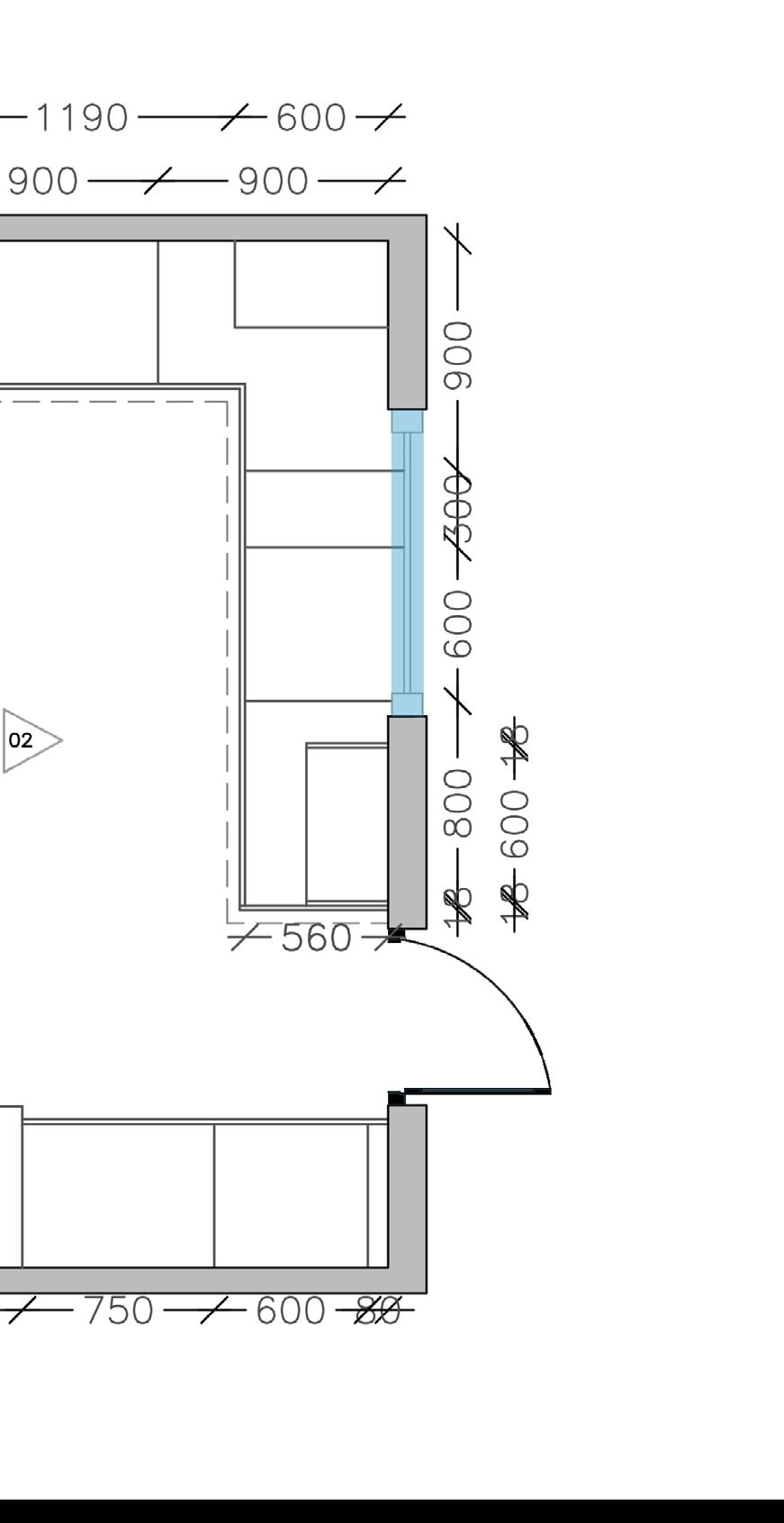
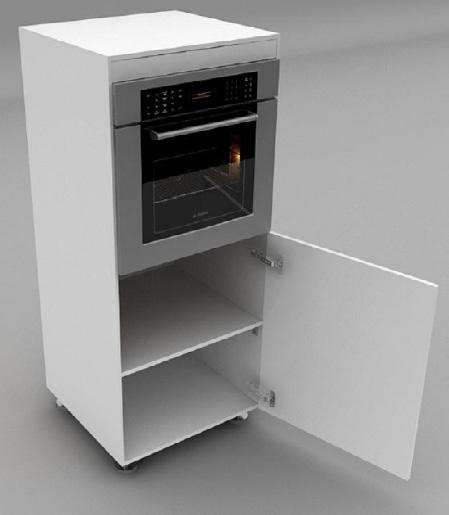
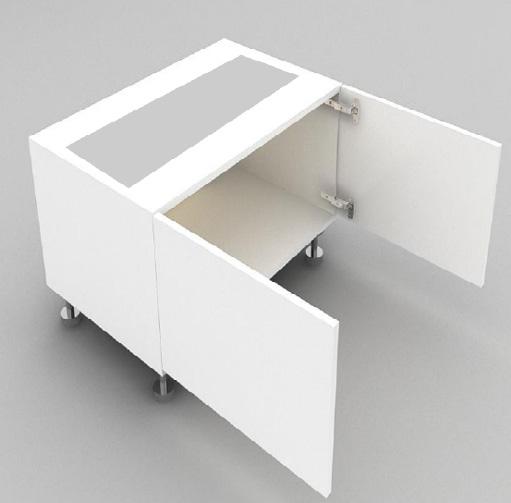
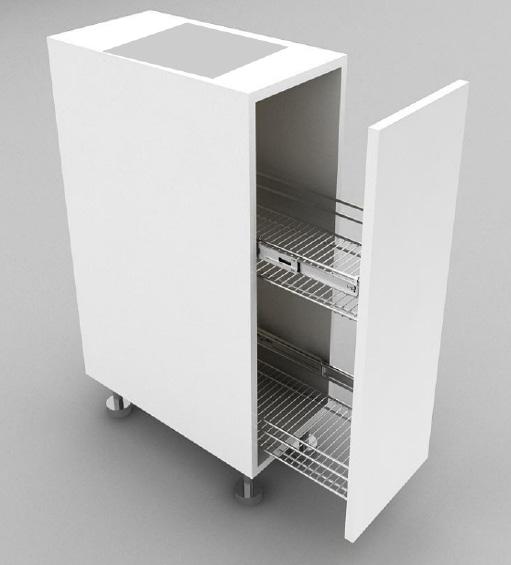
C5- 2 Tier Front Bottle Pullout
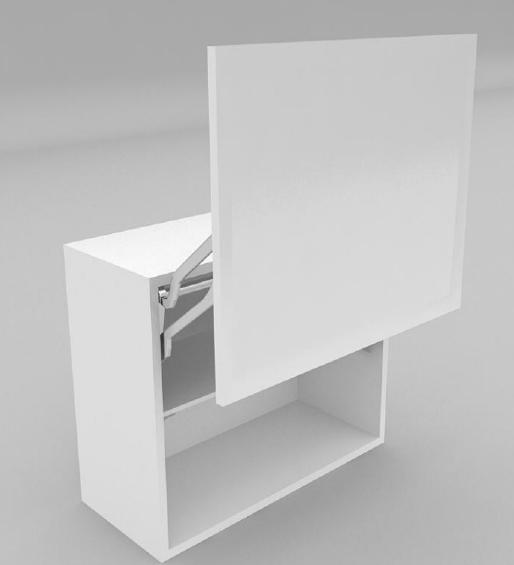
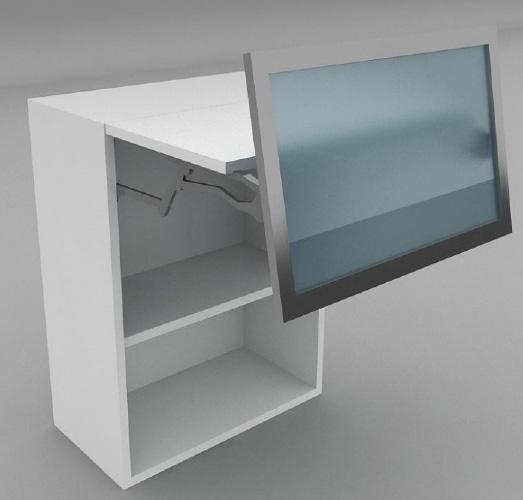
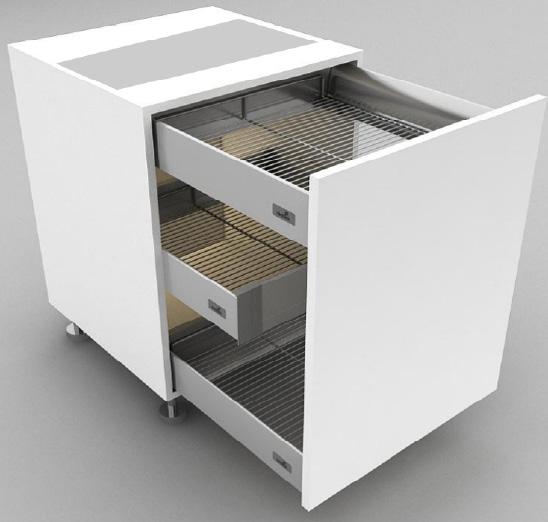
04 COMMERCIAL DESIGN
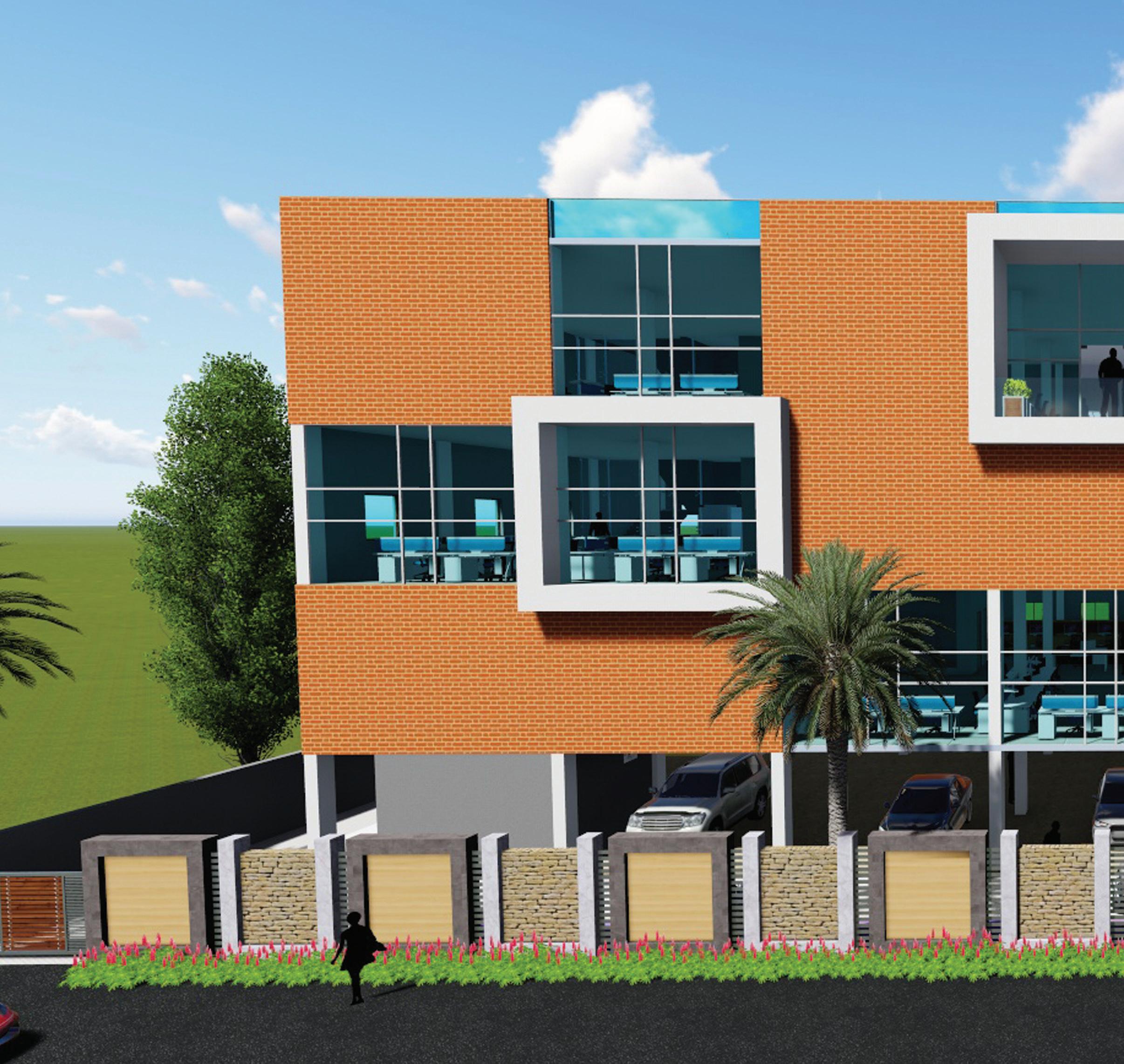
Location: Chennai, India
Project Name: Radaan
Year of completion: 2017
Focus areas: Facade design
