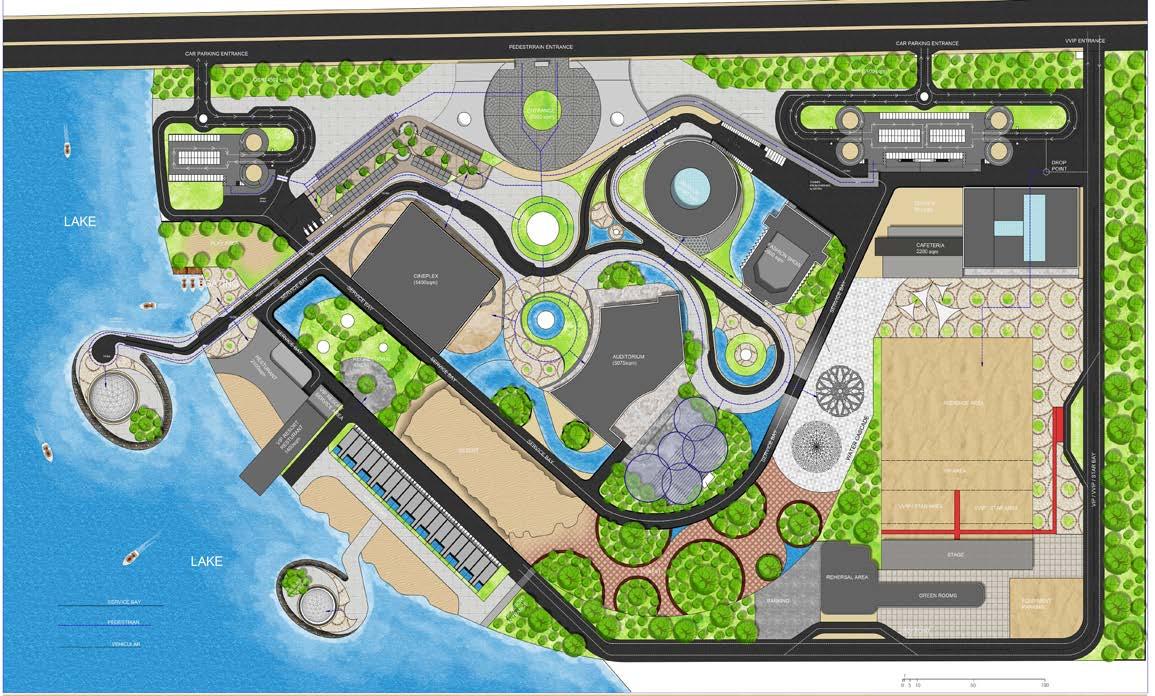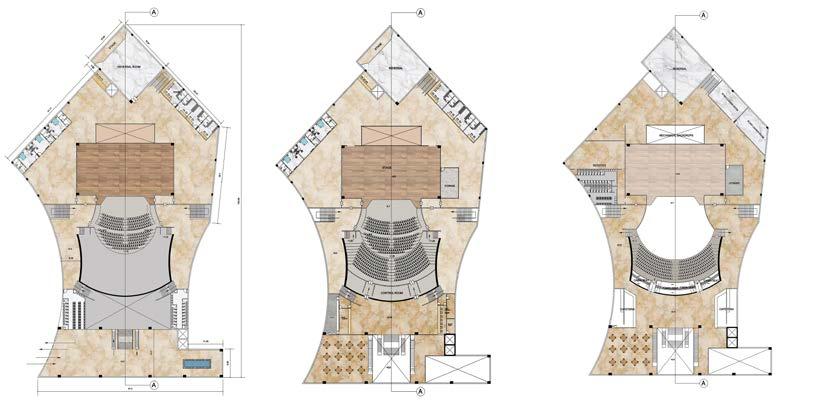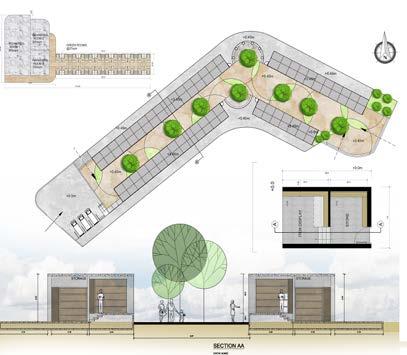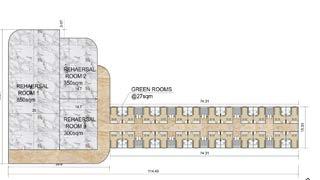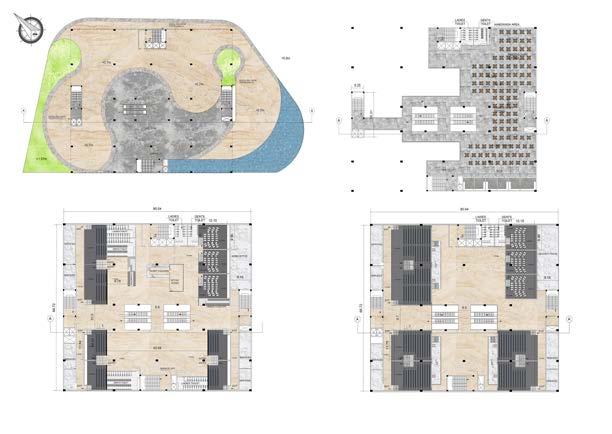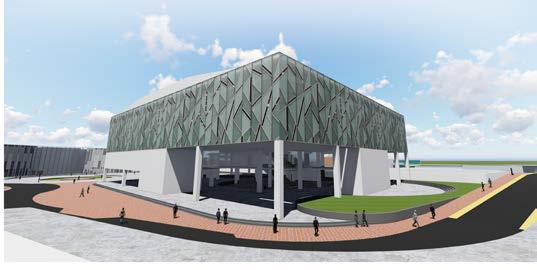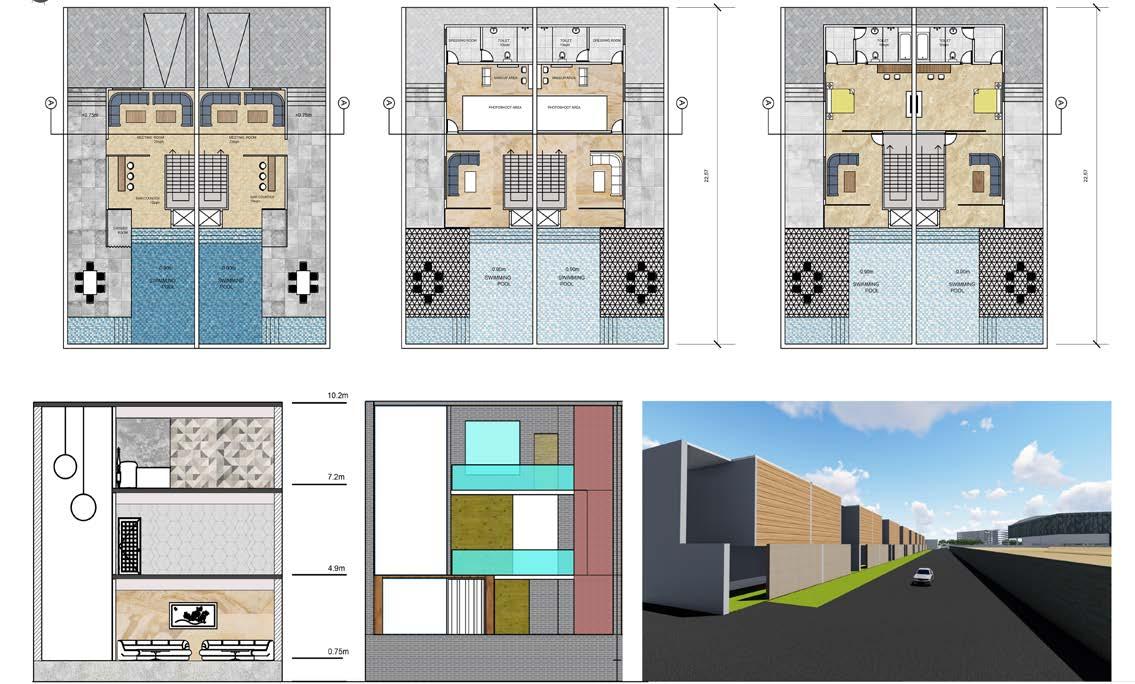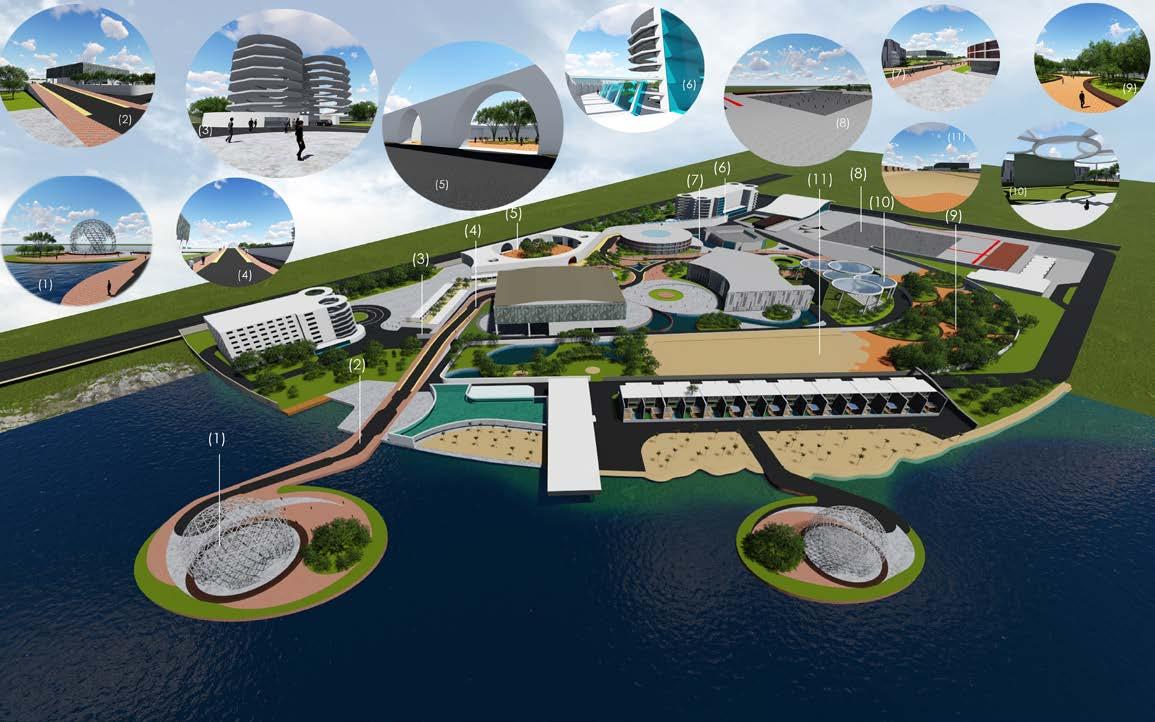20 25 PORTFOLIO
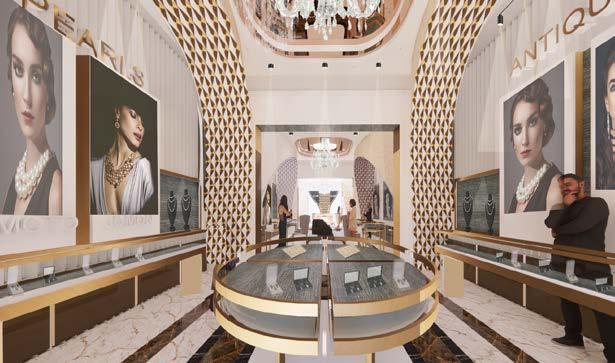


I am an experienced architect and interior designer with a Masters in Interior Design and a Bachelor’s in Architecture. With over four years of professional experience, I have had the privilege of working with esteemed firms such as DSK Architects in Boston and the Facilities Planning Department at Illinois State University.
Originally from India, I honed my skills at Livspace, India’s largest interior design firm. My unique strength lies in my ability to contribute effectively to both interior design and architecture.
I am currently seeking full-time opportunities where I can leverage my diverse expertise to create innovative and functional spaces.
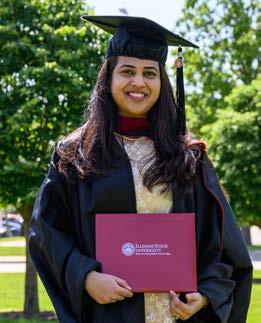
Illinois State University, United States
Masters in Interior Design Graduation: Spring’24
SRM University, India
Bachelors in Architecture Graduation: Spring ‘18
Revit
AutoCad
Sketchup
Photoshop
Indesign
Lumion
Enscape
Google/Microsoft suite
LEED Green Associate Licensed Architect, India
Testing for NCIDQ exams
ARCHID DESIGNS, Denver, CO
Phone no : (412) 909 6222
Email id : shaheen@archiddesigns. com
Principal Designer, June 2025 – Present
DSK | DEWING SCHMID KEARNS | ARCHITECTS AND PLANNERS, Concord, MA
Interior Design Intern, June 2023 – August 2023
FACILITIES, PLANNING, DESIGN, AND CONSTRUCTION | ISU, Normal, IL
Graduate Assistant, September 2022 – May 2023
SPACE STUDIO, Guntur, India
Founding Architect and Interior Designer, November 2021 – July 2022
LIVSPACE, Bangalore, India
Interior Designer, February 2021 – October 2021
FREELANCING, Guntur, India
Architect & Interiors, April 2020 – January 2021
AMBIANT ASSOCIATES, Bangalore, India
Junior Architect, September 2018 – March 2020
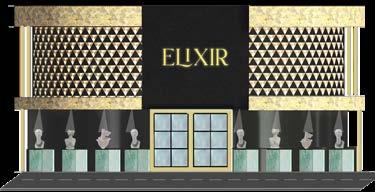
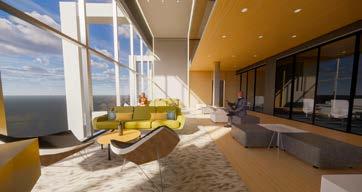
2. OFFICE DESIGN

1. RETAIL DESIGN 3. HEALTHCARE DESIGN
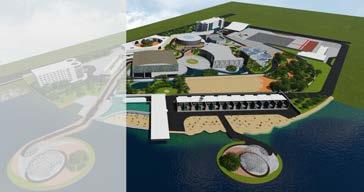
HOSPITALITY AND ENTERTAINMENT DESIGN
Location: George town, D.C
Year of completion: 2023
Type: Academic, Jewelry Store
Course: Interior Design Studio
Total Square footage : 3,350 Sq.ft
Scope: Planning, 2D drawings and 3D models, Materials selection.
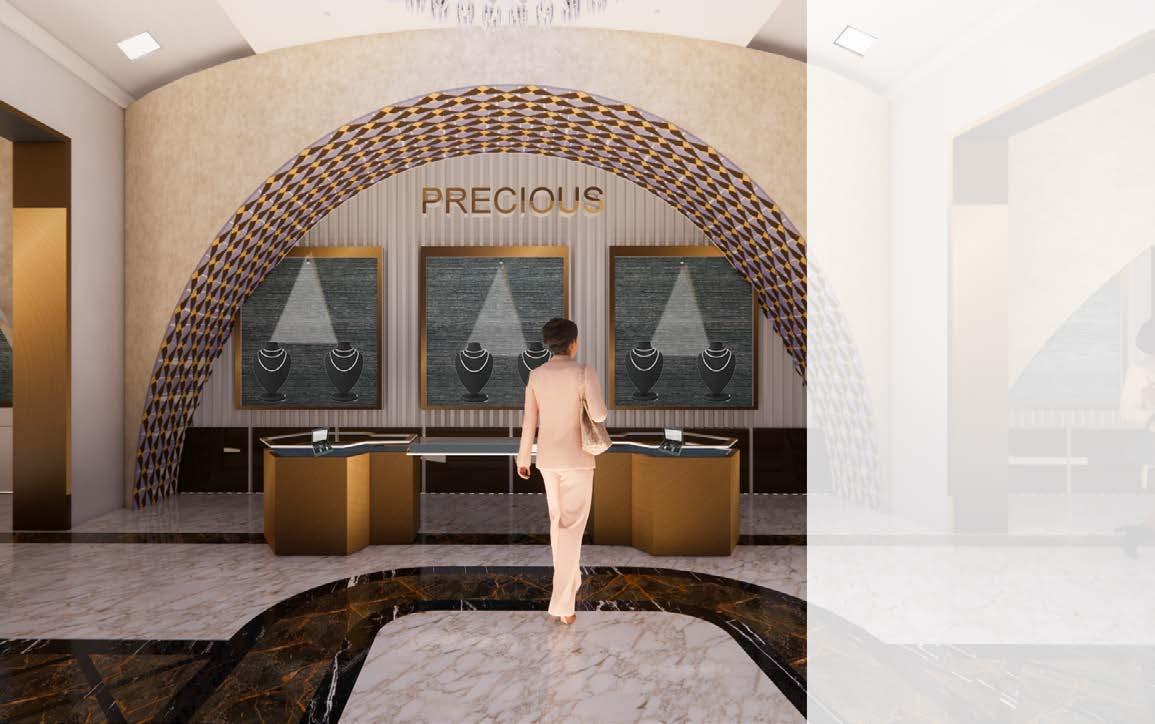
The client aims to launch a flagship store in downtown Georgetown, Washington, D.C., offering a unique experience that caters to its diverse clientele while integrating with the historic charm and vibrancy of the area. High End Jewelry, Inc. intends to use this new location as a chance to revitalize its brand
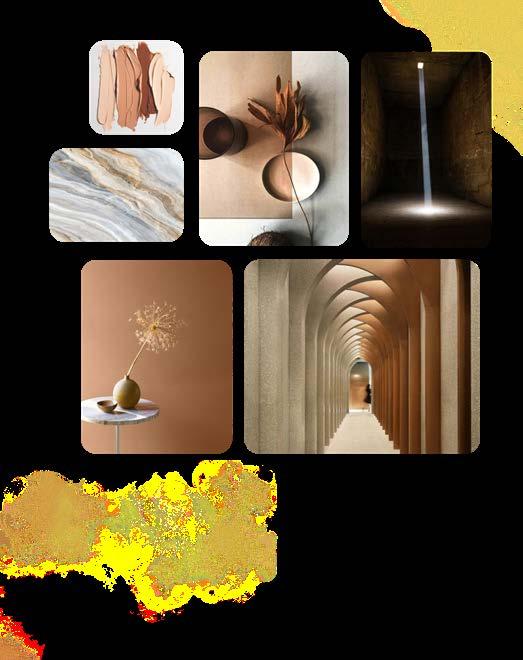
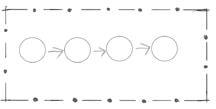



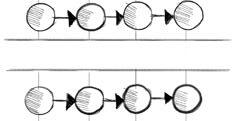


This project concept was to blend Roman opulence with symmetrical arches and timeless marble to evoke a sense of enduring beauty. The design provides a solution through the addition of gold CNC accents that add contemporary elegance, harmonizing with the classical foundation. Blue tones paired with celestial lighting highlight the space’s intricacies. This fusion creates an environment of balanced opulence and refined sophistication, echoing the brand’s magnificence.
The entire design is symmetrically arranged, with repeated elements throughout. This design achieves a balanced and cohesive layout through symmetrical planning, promoting harmony and visual appeal. Each element is meticulously aligned to ensure order and stability, enhancing the overall user experience.


REFLECTED CEILING PLAN

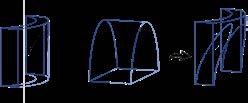



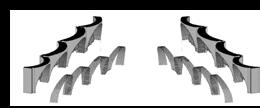



This cutting-edge architectural approach incorporates void extrusion for semiarcs and partial ellipses. This innovative technique redefines the relationship between solid and empty spaces, enhancing visual appeal and introducing a dynamic element to architectural design.
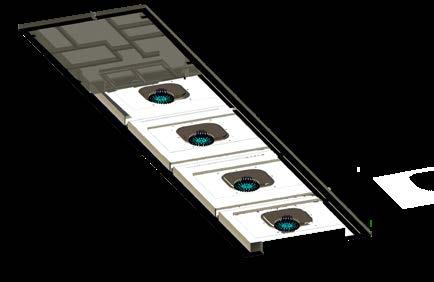
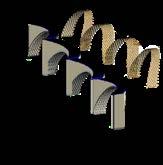
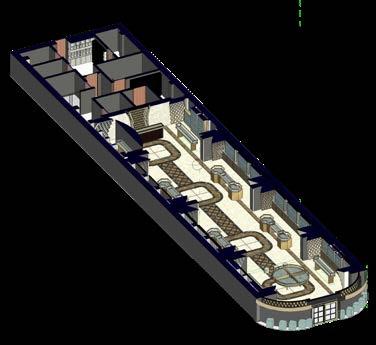
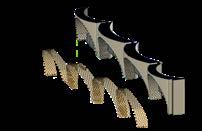
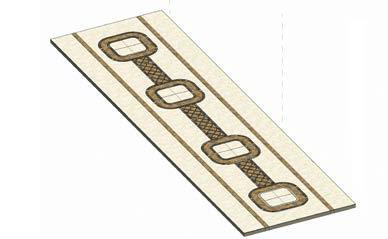

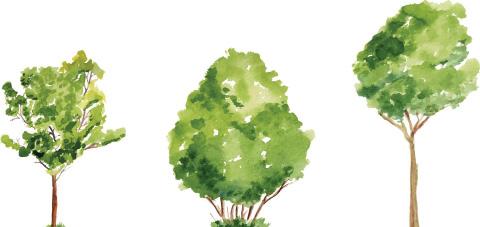
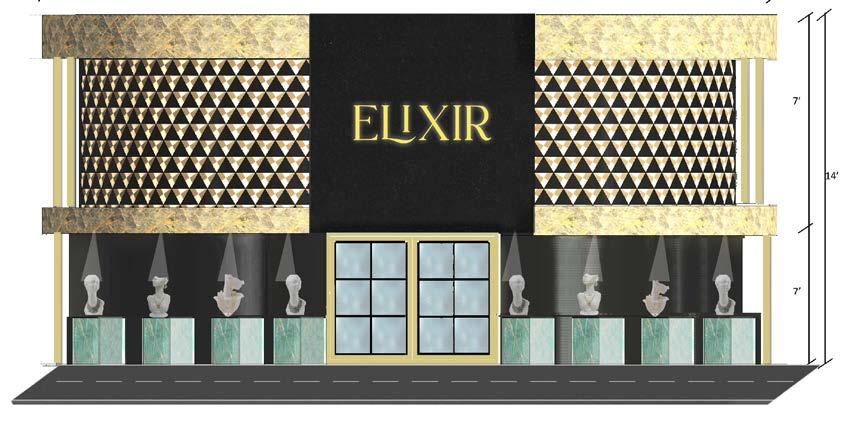
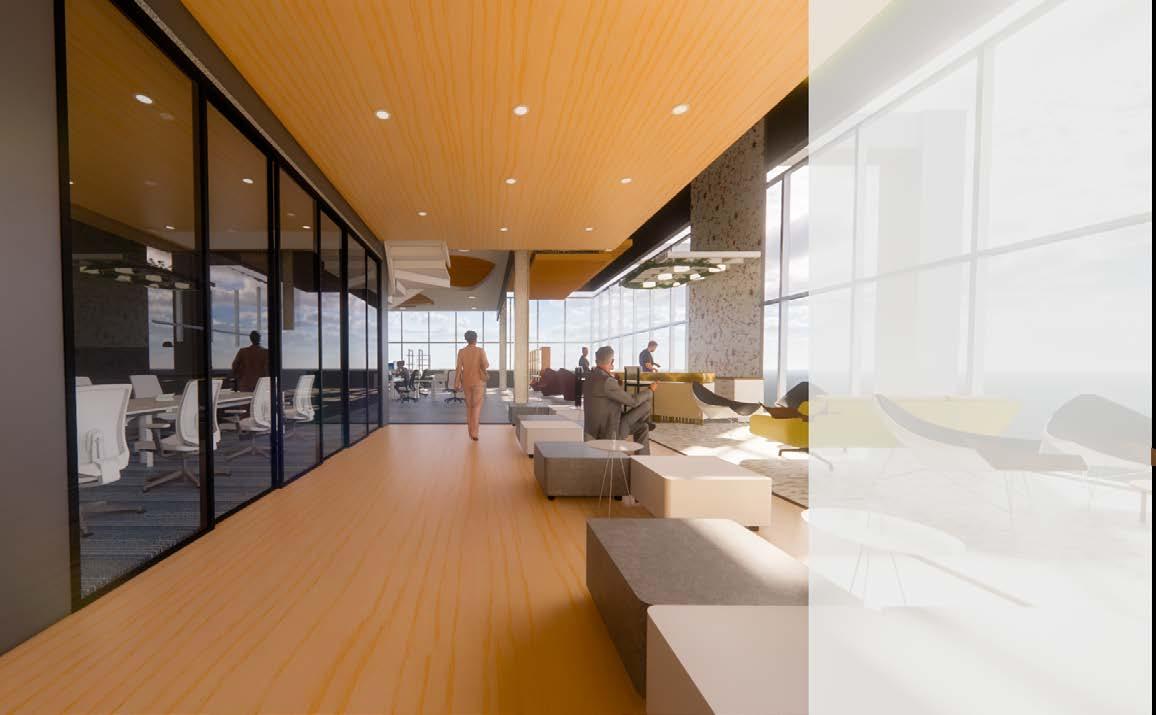
Location: Los Angeles, California
Year of completion: 2022
Type: Academic, Commercial design
Course: Interior Design Studio
Scope: Planning, 2D drawings and 3D models, Materials selection.
The client based in Los Angeles wants to design and plan their new 5,000 square feet top floor office space in Los Angeles, California. The leadership team of the firm wants to use this opportunity to refresh their brand presence and adapt to the changes brought about by the global pandemic by rethinking their ways of working and office design. The scope of the work is to design an office space that caters to the new age employees needs.








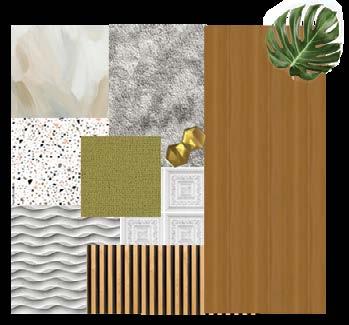
The post-COVID office design prioritizes safety and adaptability with flexible layouts, movable partitions, and modular furniture. Enhanced with touchless technology, sanitization stations, and hybrid workstations, it supports both physical distancing and virtual collaboration. Embracing biophilia, the space fosters well-being with natural elements.
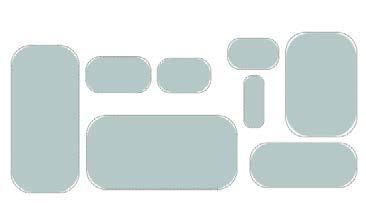
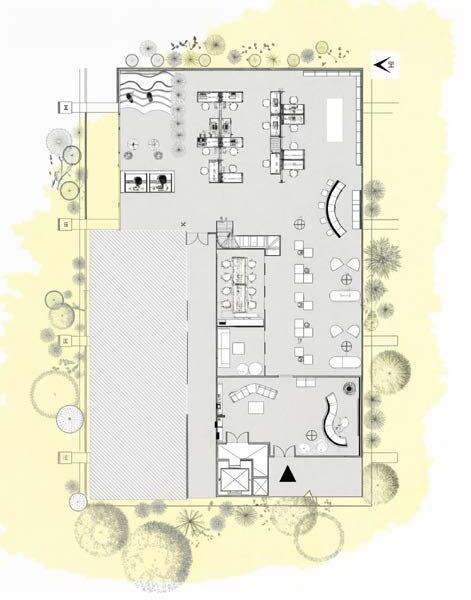
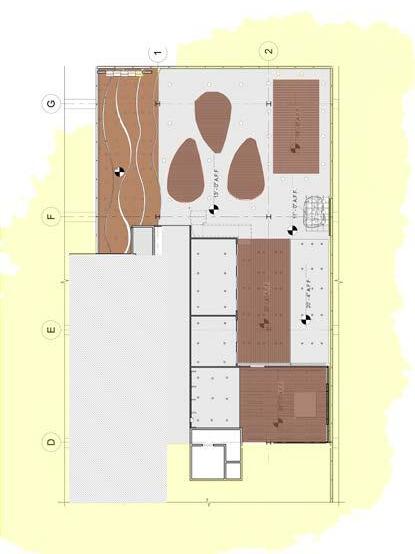


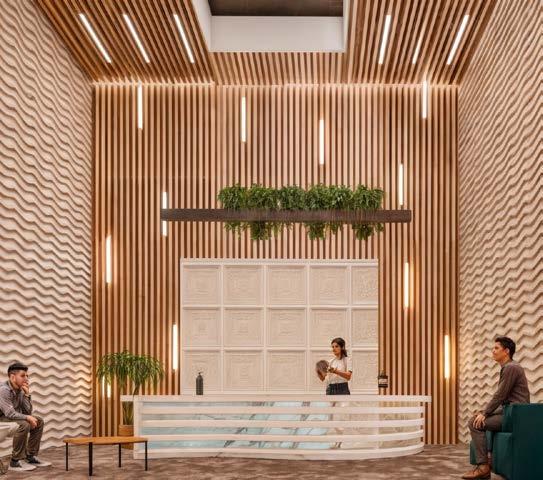
This project aims to design a contemporary office reception area that creates a welcoming, professional, and memorable first impression.
The design process considered the following elements:
• Sleek and modern furniture
• A neutral color palette with pops of accent colors
• Minimalist art pieces
• Technology focused amenities such as charging stations and digital displays
• Collaborative spaces and lounge seating
• Natural elements, including plants, and biophilia
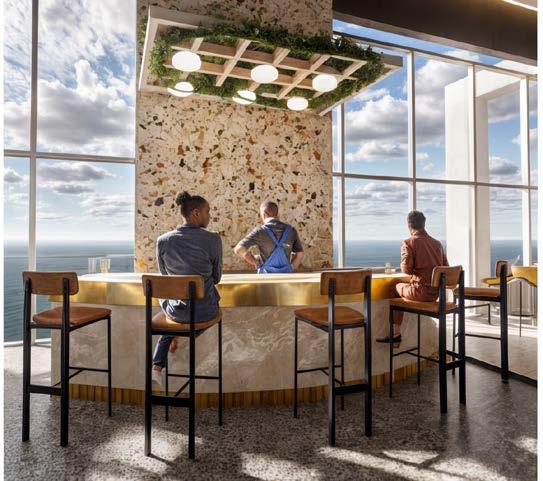
This design creates a space that feels both elegant and inviting, using a terrazzo and gold color palette as its foundation.
Terrazzo and gold are a classic and sophisticated combination in interior design. Terrazzo, a composite material made from chips of marble, granite, or other stones mixed with concrete and polished to a smooth surface, is complemented by gold accents in lighting fixtures, hardware, and accessories to add glamour and luxury. This timeless combination is often featured in high-end hotels, offices, and residential spaces, imparting an elegant atmosphere.
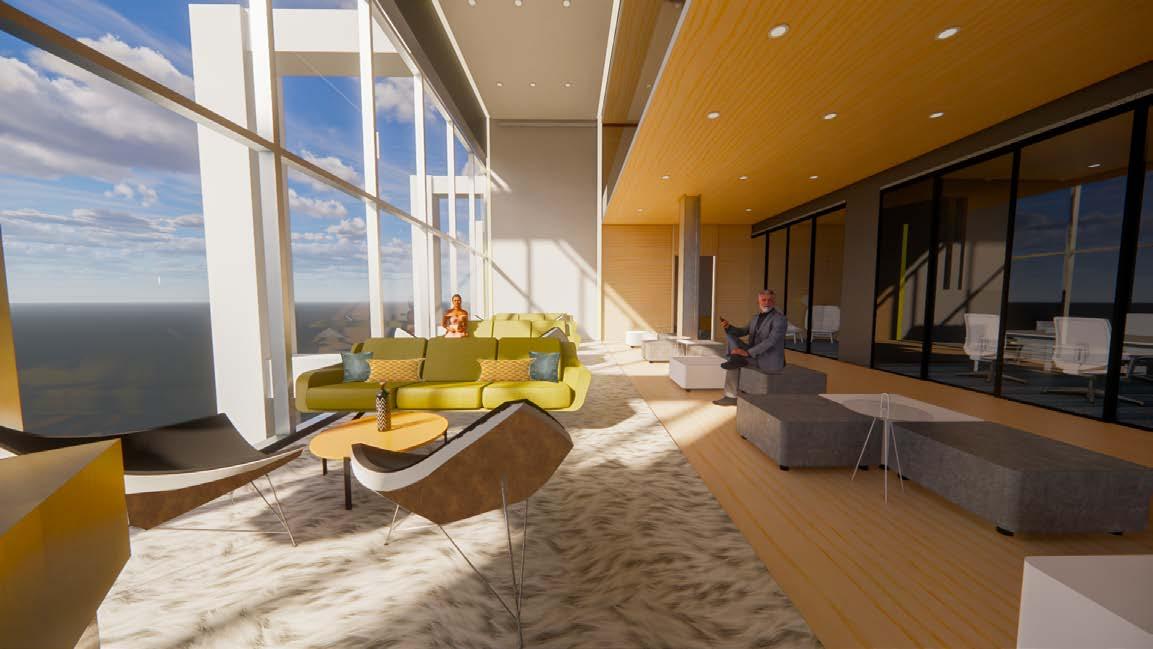
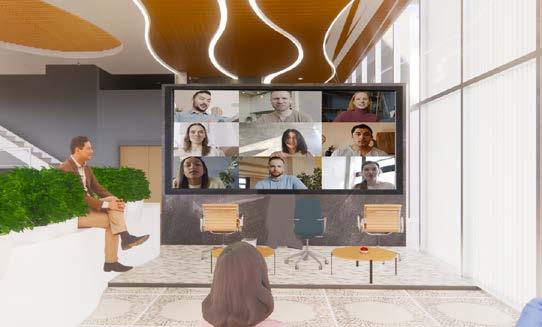
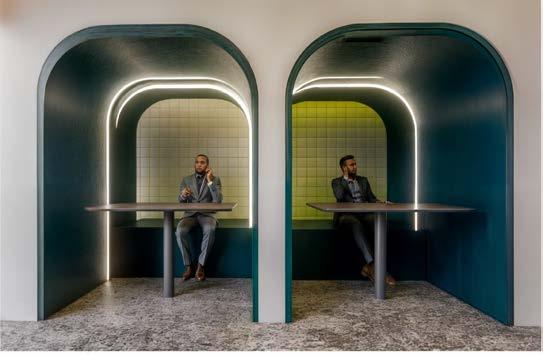
Focus Rooms
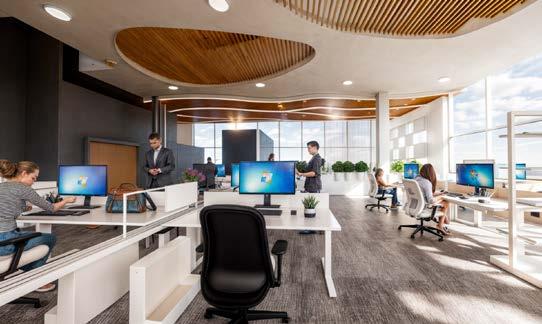
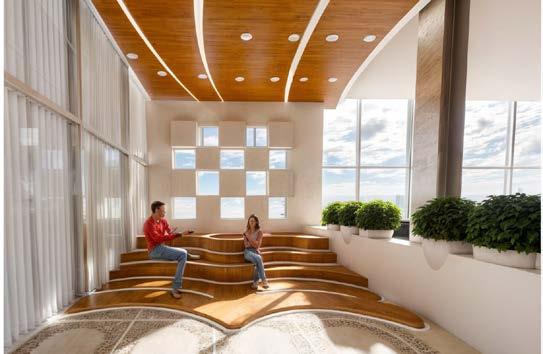
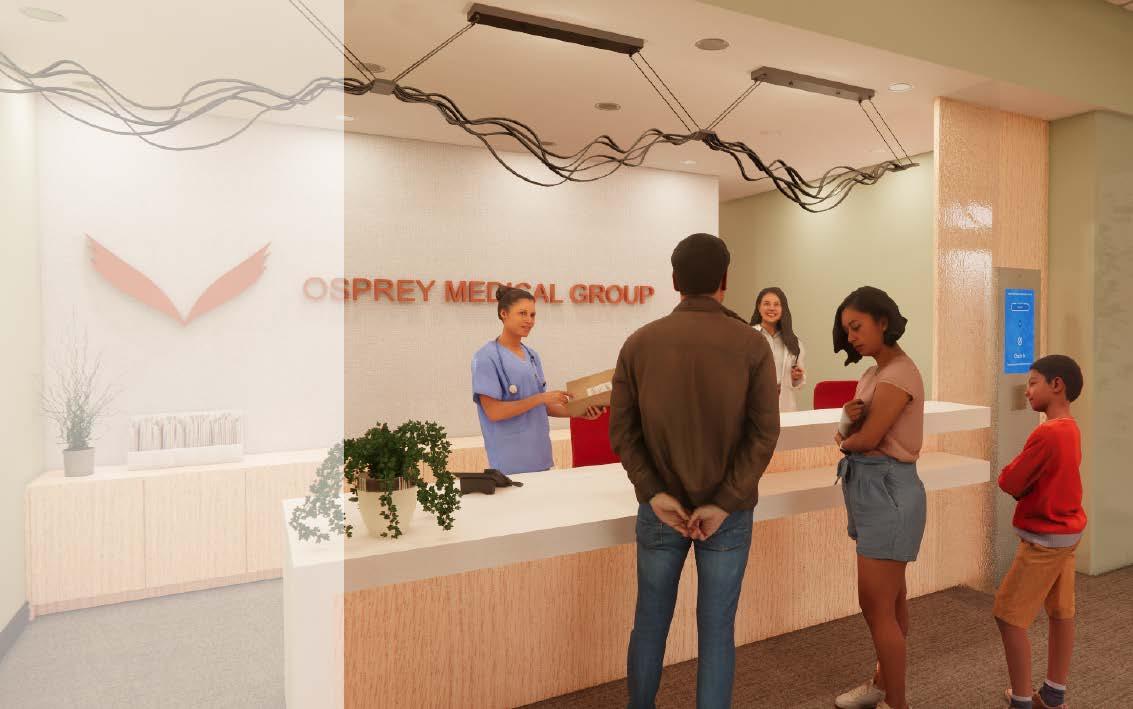
Location: Sarasota, Florida
Year of completion: 2023
Type: Academic
Course: Interior Design Studio
Scope: Planning, 2D drawings and 3D models, Materials selection.
The Osprey Avenue Medical Office Building project involves the development of a modern, four-physician medical office located in Sarasota, south of Tampa on Florida’s Gulf Coast. This 7,810 sq. ft. facility will include an administrative area, reception and business spaces, patient care rooms, a nurses’ station, and office staff support areas. Sarasota is renowned for its beautiful Lido Beach and Siesta Key Beach, as well as cultural institutions like the Ringling Museum of Art. The project will integrate contemporary architectural design to serve the city’s population of 54,764 residents.
The Osprey Avenue Medical Building aims to serve as a center for advanced healing and care. Drawing inspiration from Florida’s citrus fruit production, the design incorporates orange, yellow, and green pastels to create a bright and clean aesthetic, enhancing patient focus on recovery and revitalization. Emphasizing simplicity in finishes underscores the space’s cleanliness and supports patient well-being. Material selection adheres to LEED Certification standards, prioritizing high-quality construction. Biophilic elements are integrated to maximize natural light and connection to nature, promoting a rejuvenating environment for both patients and healthcare professionals











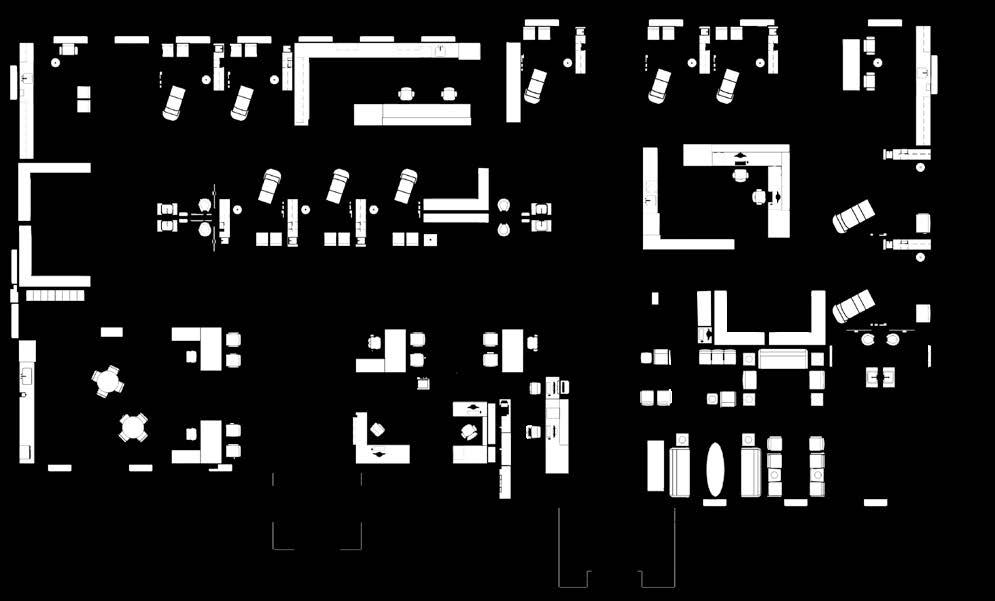









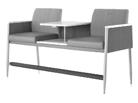
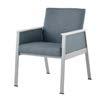

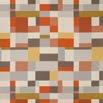



1. Herman Miller - Finch
2. Herman Miller - Yellow Oxide
3. Herman Miller - Blue Spruce
4. Herman Miller - Champagne Maple






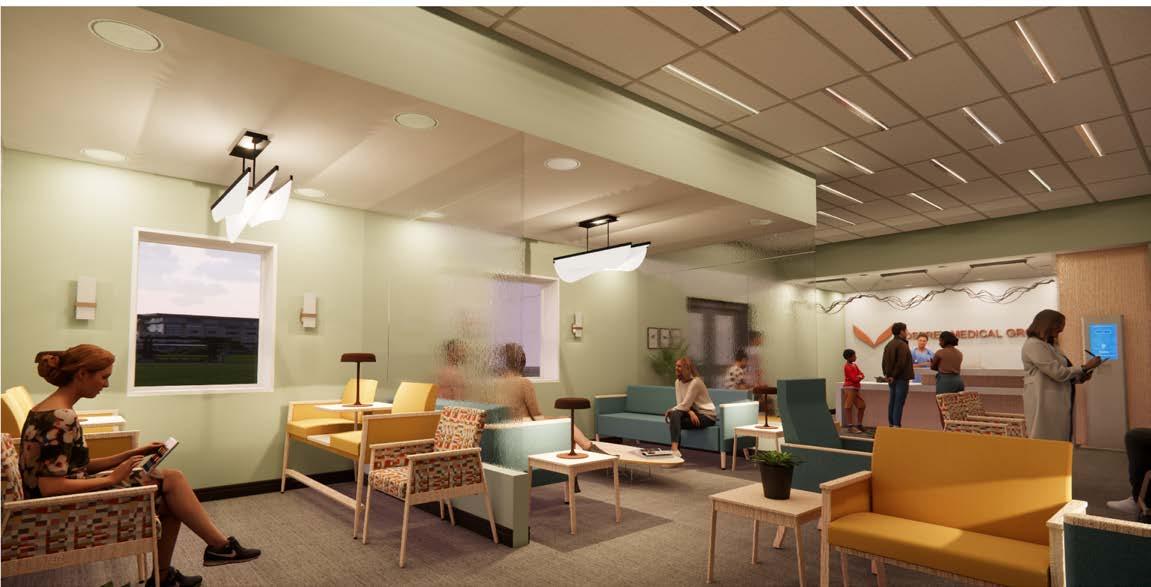
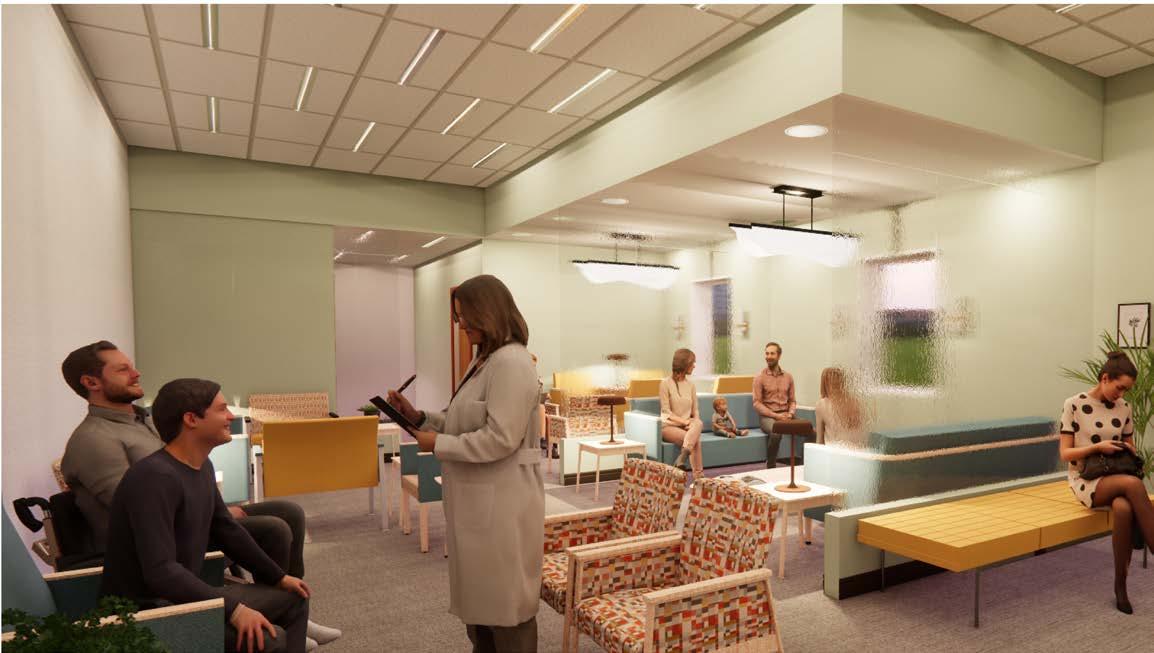
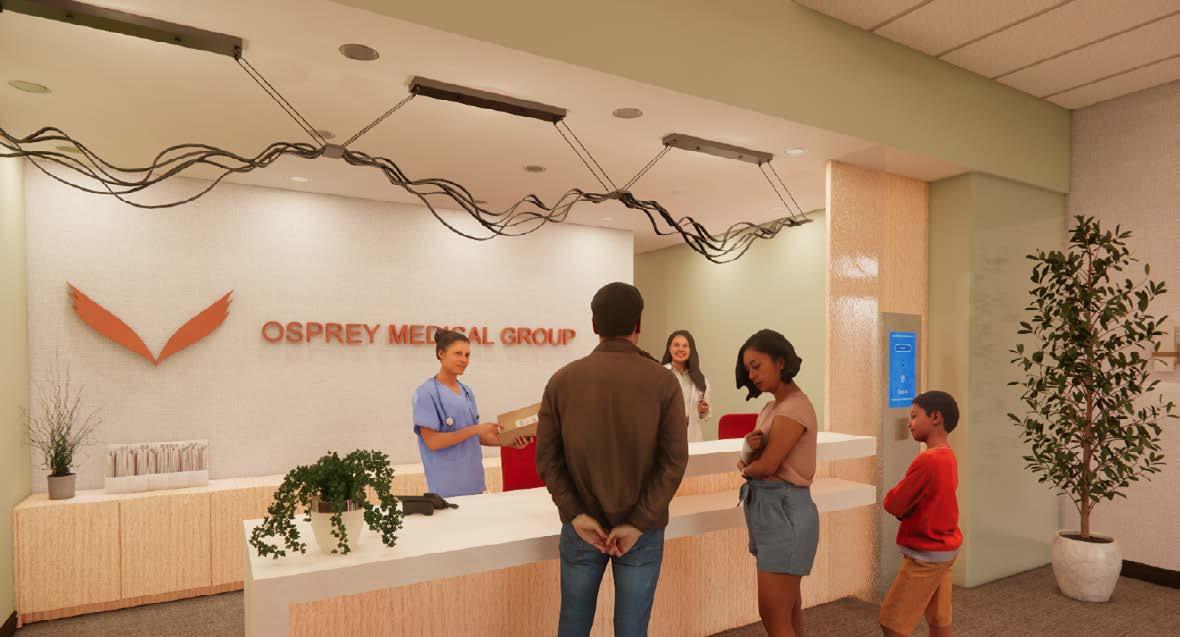
Location: Chennai, India
Year of completion: 2018
Type: Final Thesis during B-Arch
Scope: Planning, 2D drawings and 3D models, Materials selection.
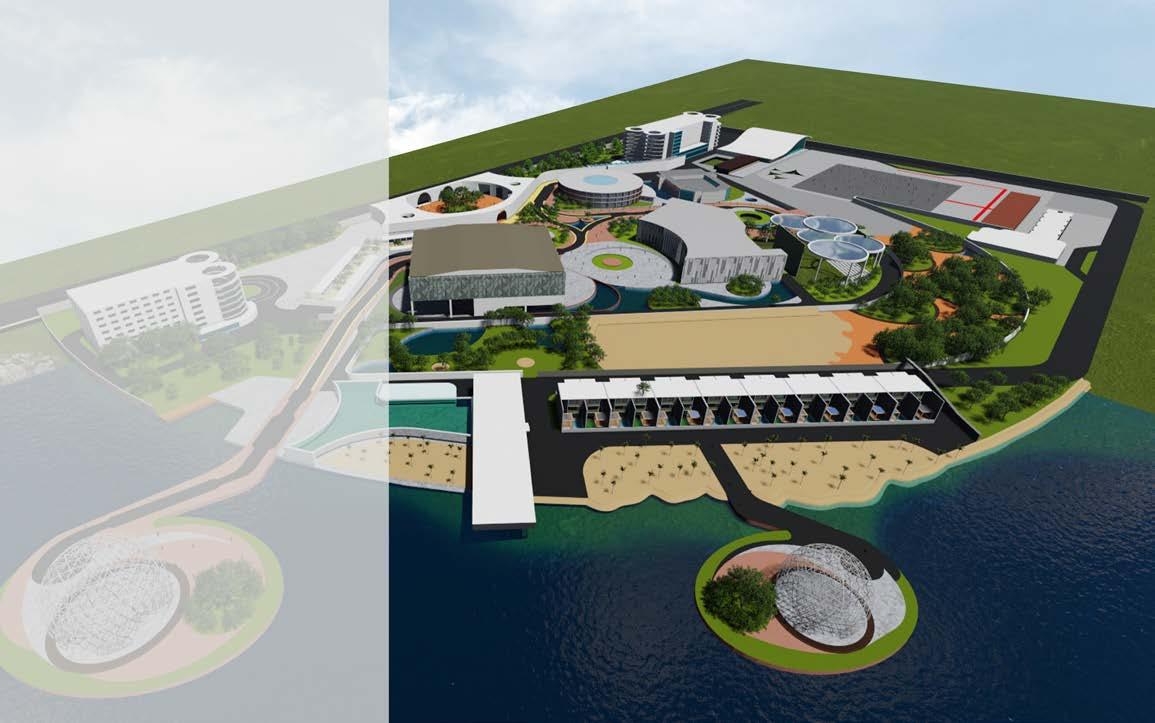
The Cinema Experiencia Park project, designed for my final thesis, encompasses an innovative entertainment and recreational space dedicated to cinematic experiences. The park is designed to feature state-of-the-art outdoor and indoor screening areas, interactive exhibits, and themed environments that celebrate the art of film. With amenities such as concession stands, comfortable seating, and immersive sound systems, the park aims to provide a unique and engaging experience for movie enthusiasts of all ages. The design focuses on creating an inviting and dynamic atmosphere, blending modern architecture with lush landscaping to enhance the overall visitor experience
