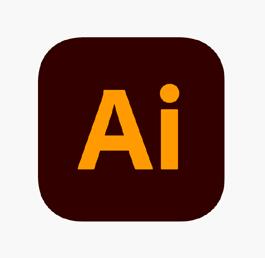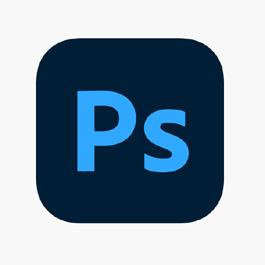

Shae Hendrikse/ 2021-2024


Table of Contents




(314) 339 4949
Shendrikse02@gmail.com
811 N st , Lincoln, NE




Shae Hendrikse/ 2021-2024






(314) 339 4949
Shendrikse02@gmail.com
811 N st , Lincoln, NE




Currently enrolled in 3rd year Interior Design program
University of Nebraska-Lincoln Lincoln, NE Highschool Diploma
Marquette Highschool
Chesterfield, MO
Interior design student interested in product design, drawing, digital design, and model making. Experience ranges from high school construction/ drafting classes to three years of studio-based courses and design development. Top three skills consist of teamwork, communication, and problem-solving. During the design process, I strive to come up with diverse solutions and like to collaborate with others to combine ideas into a cohesive whole while keeping the integrity and styles of each designer present.
Server at Red Robin
September 2022- January 2024
• Actively communicated with management, co-workers, and customers to provide a positive and productive environment.
• Managed 5-9 tables at a time, independently cleaning, bussing, taking orders, and running food.
• Responsible for opening and closing the store by preparing everything in the mornings and deep cleaning at night.
Rockwall Instructor and Kids Camp Counselor
May 2018 - May 2023
Observed and evaluated student performance and development to provide appropriate feedback to meet diverse development goals. Conducted test outs and activities to evaluate student progress with course material.
Assisted newly hired team members by explaining company procedures and safety requirements.
Brian Mitchell (Professional)
Phone: (314) 600-1467
Email: bmitchell1467@gmail.com
Elijah Rush (Personal)
Phone: (402) 421-3834
Email: rushelijah5@gmail.com
I’ve always had a passion for creating something new, my first hint at this passion started out by rearranging my room every few weeks (which always seemingly happened right before my family hosted an event of some sorts, sorry mom!). Although, what really sparked my realization was when I took Geometry and Construction in high school. From there, I took several drafting classes before declaring my major as Interior design and I haven’t looked back since.


The goal of this project was to design a residential, work, and presentation space using the given constraints of the four rectangular columns.
Prescedent: 74-year-old basket Weaver Kari Lonning.
Kari Lonning currently works on her basket weaving in her backyard greenhouse due to the beneficial ventilation. Because of this, I decided to make her workstation and presentation space a greenhouse.










 Three Form Green house Glass (Outside)
Organic Couch (Living Room)
“Hairy” Basket Lamp (Showroom/ Living Room)
Three Form Green house Glass (Outside)
Organic Couch (Living Room)
“Hairy” Basket Lamp (Showroom/ Living Room)









Before (F2022)


After (F2023)





We've incorporated color theory into our design to enhance productivity and create a harmonious atmosphere.
We've used three different colors strategically:
Blue: This color is associated with calmness, freedom, intuition, imagination, and inspiration. We've applied it to the main furniture and the large interactive meeting room, providing a soothing and creative environment.
Green: This color represents growth and possesses calming qualities. It is featured in the small meeting spaces and the amenity area, creating a tranquil ambiance that supports collaboration.
Maroon: Maroon exudes seriousness and powerful energy, evoking a sense of high ambition. We've integrated it into the second ample meeting space and the frozen yogurt selection area, emphasizing the importance of these spaces and promoting a dynamic atmosphere.
In our planning for this space, we aimed to address the need for an area that caters to a diverse range of people and serves multiple purposes. Our research on community-building within the workplace revealed that fostering a sense of community not only enhances the emotional atmosphere, but also supports productivity. Therefore, our goal was to create a space that fosters a sense of community beyond traditional work areas.
To achieve this, we designed a third space that disperses meeting areas throughout the layout while placing our amenities at the center. This layout encourages people to take breaks and gather in a more relaxed atmosphere, promoting community and friendships. In addition, we've structured the environment to cater to both focused work and dynamic presentation meetings, ensuring that the space is adaptable to various work styles. Using this color scheme, we aim to reduce tension among coworkers and alleviate anxiety. It also serves as a subtle way to differentiate between professional and relaxed areas, aiding in intuitive wayfinding when entering each distinct environment.






Ceramic Tile/ Fire Clay/ Sky Blue
Eucalyptus Paint/ Sherwin Williams
Blue Bell Paint/ Sherwin Williams
Forest Berry/ Sherwin Williams
Red Tile
Wood Slats/ The Veneer Hub/ Oak
Accostical Ceiling Panel/ Arktura/ White
Stool/ All Modern/ Blue Natural
Engineered Wood/ TerraMai/ Light Gray

Corrugated Metal/ Home Depot/ Metalic
White Tile 12
Ceramic Tile/ Fireclay/ Eucalyptus
F2023
This project is designed to cater to Generation Z’s specific needs and preferences, addressing not only attention-related, but also physicallyrelated challenges like ADHD, and people in need of private spaces, such as new mothers. This new space will strive to encourage collaborative work, nurture a sense of community, offer diverse work environments, and embrace Dallas’s local culture. Strategies will include introducing flexible, modular furniture for adaptable workspaces, maximizing natural light with large windows and open layouts, using vibrant colors for a dynamic atmosphere, providing diverse work settings from traditional desks to private pods, and fostering collaboration through communal areas and shared amenities. The ultimate objective is to create an office space that not only aligns with Gen Z’s values but also inspires, energizes, and fosters a strong sense of community, thus enhancing productivity and promoting inclusivity within the workplace.






One’s self, each individual requires different accommodations to succeed
Lines
Structure that prevents chaos within a workplace, and a sense of calmness
sinusoidal wave
The most natural representation of how many things in nature change state.


A change or deviation from a straight line, a path to success isn’t always a straight one
The social/ Collaborative area is separated from the structured work area to accommodate people who have a tendency to get over and under-stimulated.
Collaborative area wildcard space should have a social spot.
Structured areas should have the least amount of outside interaction with non-employees.
Spread out meeting spaces/ phone rooms throughout the plan.
The center threshold allows for a change in mindset before entering a new space.





Separated by different zones based on ADHD needs.
The left side is the “overstimulated zone” which is a heads-down work area and restricts guest access to prevent the animal in the zoo feeling.
The right side is the “understimulated zone” this area capitalizes on workplace community, social spaces, and less restricted circulation.
Separated by different zones based on ADHD needs.
The left side is the “overstimulated zone” which is a heads-down work area and restricts guest access to prevent the animal in the zoo feeling.
The right side is the “understimulated zone” This area capitalizes on workplace community, social spaces, and less restricted circulation.

























Undisturbed Independent Peaceful

Due to the fact my project is all about adjusting to each individual’s needs, my goal for this threshold was simple, create a moment to emphasize the changing from night to day.
Though there are consistent changes within my project through lights, utilization of spaces, circulation patterns, etc, I felt as if a threshold that changes depending on the time of day made sense.





The main goal of this project is to create a ceiling element that fluctuates slowly throughout the day to then turn organic revealing the pendant lights above allowing them to light the threshold. Due to supply chain issues, I was unable to obtain the materials necessary to make a 100% accurate design. Saying this, this project intends that the motor will be hooked up to solar panels which will provide a tracking device that will help to understand the need for artificial light. This device isn’t simply a Night/ Day thing, other considerations include rain, daylight savings, clouds, etc which will make this more functional to the external conditions.

Mediums Used:
Pencil (2H, H, HB, 2B, 4B, 6B)
Charcoal
Pen Paint (acrylic and face)
Clay Methods Used:
One Point Perspective
Subtractive Realism

















