Updated in Des 2022
/50 Pages

Updated in Des 2022
/50 Pages
Architect and Computational Designer
A digital architect who is interested in computational design and has a great passion for both teaching and learning. Hold a Master›s degree in architectural technology from the University of Tehran which is first-ranked in the nation. An assiduous and hardworking student with the ability to work within or without a group, and can adapt to a new situation. An architect who loves to find new solutions for issues and tries to push the boundaries of her designs to the intersection of computer science, digital fabrication, and material technologies; has a good experience in teaching and working with students cooperatively. Also, a social activist who is concerned about child labor and women`s rights.
[/ Mobile [ 00989381397546 /]
[/ Email [ Shadi.khaleghee@gmail.com /]
 Shadi Khaleghi [Architect and computational Designer]
Shadi Khaleghi [Architect and computational Designer]
education / academic experiences / professional experience / honor and awards /publication / research interests / seminars and workshops / activities / skills and abilities
M.sc Architectural Technology (Computational Design)
/ The University of Tehran, Faculty of Fine Arts, Tehran, Iran
/Thesis Subject: Vertical Village Algorithmic Design through Extraction of Morphogenesis Algorithm from biological organisms
B.sc Architectural Engineering
/ The University of Tabriz, Faculty of Civil Engineering, Tabriz, Iran / Thesis Subject: New College of architecture Design on Tabriz University campus
University Courses
Teacher assistant in computer aided design and fabrication for undergraduate students: school of architecture, university of Tehran, Iran. Fall semester
Teacher assistant in computer application in interior architecture for graduate students: school of architecture, university of Tehran, Iran. Fall semester
Invited Lecturer in Expression of Architecture III for undergraduate students: School of architecture, university of Tabriz, Iran. Fall semester
Teacher assistant in computer aided design and fabrication for undergraduate students: school of architecture, university of Tehran, Iran. spring semester
Teacher assistant in computer application in architecture technology and computational design for graduate students: architecture department, pars university, Tehran, Iran. Fall semester 2021
Invited Lecturer in Computer application in architecture for undergraduate students: Nabi-Akram university, Tabriz, Iran. Fall semester
Workshops
Instructor in Archi-graph camp-workshop II, architecture as an object. /A one-week workshop based on object-oriented ontology philosophy: shiraz, Iran. summer term
Computational Tutor in Archi-Graph designing course. /An online course focused on architectural designing followed by a software flash course about grasshopper and rhino software, Tehran, Iran. Summer term
Instructor in Generative Design online course. /A short course focusing on basics of computational Design followed by teaching grasshopper and rhino.
Tutor in Archi-graph camp-workshop, architecture as an object. /A one-week workshop based on object-oriented ontology philosophy: shiraz, Iran. Winter term.
Instructor in freeform space structure 2# | space active structure, Digital craft house, University of Tehran, Iran.
Academic dissertation advisor
Dezful Tourist and Recreation Complex Designing Based on Geometry Of Girih In Persian-Islamic Architecture with Digital Architecture Approach, Rasam Institute of Higher Education, Tehran, Iran.
Designing a high-rise residential tower in the 22nd district of Tehran with a green architecture approach University of Science and Culture, Tehran, Iran.
Designing a father›s house with the approach of increasing intergenerational communication University of Science and Culture, Tehran, Iran.
The development plan of the medicinal plant institute on the approach of Bionic architecture. University of Science and Culture, Tehran, Iran.
Researcher and Developer in Dahi studio, Tehran, Iran. /Dahi is an independent architecture office which deal with computational design projects.
Fablab senior Lead assistant in Digital craft house (DC House) /Digital craft house is the fablab of the university of Art founded by Dahi studio.
Academic adviser in Modarresane-Sharif institution for graduate students. Tehran, Iran.
Senior Designer and studio manager in Pooya-Sazan company, Tabriz, Iran.
Honorable mention by “coral city” project in LAGOS: FLOODING CITY ARCHITECTURE competition, Organized by Arc.Eddy Eguavoen Foundation
Selected as the top design in design studio 2 for annual exhibition of university Designing a co-living cluster with small units in China
Tuition waiver National merit-based from the ministry of science, Research and technology for master study
4th rank in national university entrance exam, architectural technology within ten thousand applicants, top %0.04
First prize by HEGZ project, winner of 4th startup weekend in Urmia-Iran.
/Designing a smart house with the approach of reducing energy consumption.
/My Role: team leader and idea developer
Selected team for designing Harakat festival pavilion in the university of Tabriz
top %4 in the national undergraduate university entrance exam of Iran
Book
/ Khajavi,Omid | Khaleghi khosroshahi,Shadi
/ building systems and technical design. Modarresane Sharif Publication, Tehran, Iran
Paper (Under review/ the names of authors are mentioned alphabetically)
/ Amini Yekta,F | Hosseinzadeh,M | khaleghi khosroshahi,sh | Omid,H | Matini,M | Mohammadi Baghbanan,A
/ Folding active structure (integrative of two approaches bending active and folding plates), international journal of space structure (All authors contributed equally)
/ Computational Design
/ Bionic architecture
/ Morphogenesis Algorithm
/ Generative Design
/ Digital and Robotic Fabrication
SEMINARS AND WORKSHOPS (as a student)
Material + Design | Engineering Skills Development Center, university of Tehran, Iran.
Diagramation | Architectural diagram and animation, Karaj, Iran.
Bio-Growth | Generative Design online crash course, Tehran, Iran.
Parametric simulation of building energy | with Grasshopper plugins (Ladybug & Honeybee) and Open Studio software, university of Tehran, Iran.
Coding in architecture | center of excellence in architectural technology (CEAT), university of Tehran, Iran.
Bridgium| A New method in Architectural designing | Contemporary Architects Association, Tehran, Iran.
Robotism | Robot Fabricated Structure, Digital craft house, University of Tehran , Iran.
Python coding class | online course, Maktabkhooneh Foundation, Tehran, Iran.
Diamond Wall | Digital Fabrication workshop during master class, Digital 1 studio, university of Tehran, Iran.
Twisted-Arc | Digital Fabrication workshop during master class, Design Studio I, university of Tehran, Iran.
Startup weekend with architectural approach | Urmia, Iran.
Architectural research method and essay writing workshop | center of excellence in architectural technology (CEAT), university of Tehran, Iran.
Member of association of architectural Technology ,university of Tehran, Iran
Chief Editor of Firoozeh Architectural Magazine
Member of association of architecture , university of Tabriz, Iran
SKILLS AND ABILITIES
Professional Skills
Proficient in:
/ Auto cad
/ Rhinoceros
/ Grasshopper 4years of teaching and professional experiences
-Complex Modelin
-Energy Analysis with Ladybug & Honeybee plug-in
-Structural Analysis with Karamba
-Optimization
/ 3D Max
/ V-ray
/ Adobe Photoshop
/ Autodesk ArtCam
/ MS office:
-Word
-Excel
-PowerPoint
Experienced with:
/ Autodesk Revit
/ Adobe InDesign
/ Adobe after effects
/ Adobe Illustrator
/ SketchUp
/ Lumion
/ Maxon Cinema 4D
Familiar with:
/ Python Programming
/ Houdini
DR. MOHAMMADREZA MATINI
/ Assistant professor, Department of Architecture
/ Art university, Tehran, Iran / M.matini@art.ac.ir
DR. RAMTIN HAGHNAZAR
/ Researcher in the bio-design lab
/ Adjunct Instructor in Virginia tech
/ Ramtin@vt.edu
[2018-2022] [2014-2015] [2012-2015]
Language
Persian / Native Turkish / Native French / Intermediate
English / Fluent TOEFL IBT: 101 (L:29, R: 26, W:23, S:23)
Digital fabrication
Proficient in:
/ CNC milling machine
/ Laser cutting
/ 3D Printing: FDM & SLA
Experienced with:
/ Robotic Arm
Soft Skills
/ Architectural Design and Computational design
/ Teaching (-6year experience in teaching)
/ Problem Solving Attitude
DR. ALI ANDAJI
/ Assistant professor, department of Architecture / Pars university, Tehran Iran / Aliandaji@ut.ac.ir
The following pages are a selection of my architectural designs and experiences with digital fabrication, all of which were achieved during the last few years of my studying and working as a computational designer. Some of the projects you will see were completed when I was an instructor, while others were completed when I was a student. Each project represents a unique challenge and opportunity for me to showcase my skills and creativity as an architect and fabricator.
The pages are linked, click on the name of the project
>>DIGITAL FABRICATION
HONEYCOMB STRUCTURE
//Page 10
SURFACE ACTIVE STRUCTURE
//Page 14
PARAMETRIC WALL
//Page 21
ROBOTISM
//Page 24
TWISTEDARC PAVILION
//Page 29
>>Workshops projects
ARCHIGRAPH WORKSHOP SERIES
//Page 34
>>Designing projects
/09 /08 /07 /06 /05 /04 /03 /02 /01
VERTICAL VILLAGE ALGORITHMIC DESIGN
//Page 41
LAGOS
//Page 47
The LINKING LIVE LANDSCAPE
//Page 55
> Computer-Aided Design and Fabrication course aimed to introduce undergraduate students of architecture to the fundamentals of computational design and digital fabrication methods In the process of making a small pavilion. in the course of this class, students learned the theory and in the next step, execute their newly gained knowledge to design and fabricate an installation project at a real scale.
*/ Role [ Instructor / assistant of dr.ramtinhaghnazar]
*/ Course Title [ Computer-aided design and fabrication /]
*/ Location [ University of Tehran / Spring 2022 /]
*/ Main Instructor [Dr. Ramtin Haghnazar | Ramtin@vt.edu /
*/ Contribution to the project [
Teaching Softwares (Partial)
3d Modeling + scripting with grasshopper (Partial)
Digital Fabrication Process (Partial)
Photos are taken by students
Diagrams and texts are generated by students
In the first half of the semester, students develop their individual projects in small groups while learning grasshopper as the software tool. They acquired information about digital fabrication methods and they also learned how to use digital fabrication tools such as CNC machines.

At this stage, students came up with ideas and tried to develop them by giving critiques on each other’s designs. subsequently, one prototype was selected to be further developed.
many prototypes were made in order to find and resolve design and fabrication challenges that might come up further down the Process.
- Form Finding
/Utilizing Computational methods in order to reach the desired form
- Beams and Connections
/designing the structure and other assembly-related components such as the spacers




- Fabrication Data
/optimizing and organizing Data for use in the fabrication stage
- Analyzing the Reports
/reviewing parameters such as the length of the beams and the total length of machine work needed
>FORM-FINDING
>CALCULATING CELLS AND JOINTS
/ Creating Triangulated Mesh / / Selecting Desired Boundry/

/ Applying Material Thickness / / Calculating Joint Placement/
/ Formfinding Using KARAMBA / / Creating Surface /
/ Transforming to Dual Mesh / / Selecting Desired Cells /


/ Creating Triangular Joints / / Developing Joints /
/ Extruding Surfaces/ / Completed Cell /
/ Bolt Placement / / Designing Spacers /
/ Base Side-View /
2022 | Shadi Khalegh | Portfolio






> THE WORKSHOP WAS ORGANIZED IN COLLABORATION WITH THE UNIVERSITY OF ART AND THE UNIVERSITY OF TEHRAN. In this workshop, students studied freeform structures, and also they learned a novel approach to fabricating a freeform which is focused on bent elements. Students studied material and digital fabrication abilities and attempted to fabricate two pavilions. Each of these pavilions deals with a specific way of constructing free-form structures. All parts of them are made of Plywood with thicknesses of 3 and 6 mm and cut using digital fabric cutting machines, and by applying force and using the elastic properties of the materials, they are bent to their final shapes behaviors.
*/ Role [ Instructor /]
*/ By [ DChouse /]
*/ Contribution to the project [
Teaching Softwares (Partial)
3d Modeling + scripting with grasshopper (Partial)
Structural Analysis by Karamba
Digital Fabrication Process (Partial)
Diagram Development (Partial) by Illustrator and photoshop
Photos are taken by Alireza Mohammadi Baghba
texts are written by Haniyeh Omid
> in the zero phase of the workshop, different methods of fabrication of these types of structures and different types of materials were tested for their elastic deformation and the ability to cutting with digital fabric cutting machines. as a result of this process, “cardboard and high impact polystyrene” was selected as the desired prototyping material, and plywood with different thicknesses for use in the final work.
the first phase of the workshop consisted of two parts: training and experience. in the training section, students were introduced to the grasshopper software as a digital design tool and digital fabrication tools to realize their potential in design. students were then asked in the experience section to try to bend a sheet to form a module or part of an active bend structure. in this section, the students succeeded in designing seven different prototypes. in the next step, three different systems were selected as the main options and students studied and developed them in three groups.
the output of this part was prototypes of a fifth of the hole or part of the final work. this is to ensure that each group experiences the process of producing a prototype of pavilion using digital design tools and in the same detail as the final work.


in the last step, two works were selected by students’ vote and were made on a real scale. the production of the construction drawings was made entirely by code in the grasshopper software and all parts were produced by cnc milling and laser cutting.



> The first product of this workshop is the pavilion that was placed in the courtyard of the Bagh-Melli campus. This pavilion is made of U-shaped pieces that are connected back to back and provided a three-dimensional bent in space and stabilized in the same way. The final shape is the result of putting these pieces together. Initially, this form was digitally modeled on Grasshopper software and then The unroll of each piece was plotted. Due to the five-meter length of the pieces, each piece was split into smaller pieces so that they could be cut from standard plywood sheets 122 x 244 cm. Also, some members were produced as a stitching plate for these smaller parts to produce a U-shaped form and to bind the U-shapes together.








> The final shape was obtained by bending and sewing the pieces together. Due to the elastic nature of the bending materials and the similar shape of the folded sheet structures, they are much more durable than normal. Therefore, only 6mm thick boards were used to build this pavilion with an area of 15 square meters.










> The second product of this workshop is a pendant structure installed in the Exhibition Hall of the Faculty of Fine Arts of the University of Tehran. The structure is made up of a triangular module that forms a flat U with two 90 ° angles. By bending the two ends of the U, it bends the members to form a bended triangle. The flat structure is made of these triangles. Next, by enlarging some triangles, the students attempted to create a three-dimensional form. After understanding this structure’s behavior, we tried to create an algorithm in Grasshopper to simulate the final form in digital space and determine the dimensions of each fragment to reach the final form.


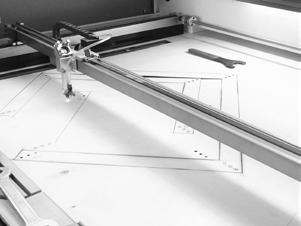




> After preparing the digital file of fabrication and texture, parts were cut from 3mm plywood to be ready for installation. At this step, all the pieces were cut perpendicular to the timber to bend more easily. Two screws were used to connect these parts to each other so that the connections were fixed and the members did not rotate. The entire structure is mounted on six strings of cable that hang it.







Student
> In this digital fabrication workshop based on creating customized adaptable fabrication methods, the ultimate goal was to design a responsive versatile molding mechanism. This mechanism should be able to produce all the components of a parametric wall and be controlled by an Arduino kit to produce exacting reliable results.
*/ [ Academic Project/2nd semester of Master study - Group work /]
*/ Supervisor [Dr. Katayoun Taghizadeh Azari | ktaghizad@ut.ac.ir /]
*/ Tutor [ Arman Khalilbeigi (arman.khalilbeigikha@ucalgary.ca) | Esmaeil Mottaghi /]
*/ Location [ University of Tehran /]
*/ Contribution to the project [
Mechanism Designing (Partial)
Material Study (Partial)
scripting with grasshopper (Partial)
Fabrication Process (Partial)
Based on a profound study of geometrical patterns, two classified matrixes of the pattern were generated based on two key parameters; a) similarities in the method of pattern/network generation, which formed the first table (matrix A), and b) geometrical characteristics of the resulting shapes [formed the second table (matrix B)]. The objective was to design a customized fabrication mechanism corresponding to the method that the pattern was originally drawn.

As using a customized machine is more efficient rather than using universal CNC machines, (in term of construction time, compatibility, expenses, developability and etc) mechanisms were proposed based on each class of patterns (from matrix A). These mechanisms were cross-referenced against the matrix B. Suitable features from matrix B like node-valency, angle deviation, continuity type and range of areas of each cell were parameters that performed as benchmarks that evaluated the alternatives. Eventually, a mechanism is selected which is fully integrated and compatible with the method that the pattern was drawn and secondly the resulting geometry has suitable geometrical properties. Based on the mechanism and pattern selected, a heterogenous shape was designed (a 200x240 cm wall) comprised of 120 modules. The mechanism provides a kinetic mold that adapts to each module with a real-time connection to design software using an Arduino Uno kit and servo motors coded with C# in the grasshopper..



Subsequently, in the phase of material research, material strength and time of material setting were two key issues. A mixing scheme for concrete was concluded from various trials and errors, comprised of fast-setting cement, micro glass fibers, molding gypsum, and construction gypsum. This mixture enabled to cast off each module in a total time of 9 minutes. Casted modules rested for 48 hours and were assembled within a steel frame on a concrete bed.




> ROBOTISM was a ten-day workshop held in December 2019 at the University of Tehran, focused specifically on computational design and robotic fabrication as well as prototyping. A KUKA KR6 robot with a KRC2 controller was used in this workshop to produce prototypes and the final productions of the studio. In the end, the ultimate result was exhibited at the University of Tehran campus.
*/ By [ DC houce /]
*/ Location [ university of tehran | Fall 2019 /]
*/ Contribution to the project [
idea developer
scripting with grasshopper (Partial)
Simulation ad getting G-codes
Robotic Fabrication Process (Partial)
ROBOTISM Student



After teaching the KRL Syntax at the beginning of the workshop and elaborating on how to generate G-Codes, the workshop continued with exercises in small groups to learn the concept of paths in robot simulation in the first part of the workshop. For the first exercise, students were asked to draw continuous curves with specific patterns in grasshopper 3d and define the motion path of the robot; after generating the G-Codes they started to light painting by using a simple LED as a tool that was placed on the robot’s head. Groups produced corresponding G-codes to make the robot follow the specified paths and print the pattern with the light.
> In the next exercise, each group was asked to design a structure making use of wooden pieces with specific sizes and numbers, and assemble it with Pick and Place technique, making sure that it could maintain its stability throughout the assembly without the need for screwing or gluing.


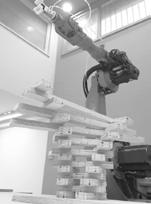
> Final product

Form Finding: After performing introductory tasks by the teams and getting acquainted with practical challenges viz properly defining planes to prevent collision of the robot arm with its surroundings, and installation of pneumatic gripper and air pump, students embarked on designing a pavilion on a scale of one to one. The major restriction to be considered in designs was the amount of available material, 40 square meters of -18mm plywood. All of the proposals were assessed by the jury, and eventually, one of them opted for the final project. Modifications were also made to finalize the design.






The final design had to be prepared for the assembly process. Given the limitation of the robot’s reach to 1.6m and the conditions of the site, we decided to halve the arch, and also split each half into 4 and 5 sections respectively, making a total of 9 sections. Two methods were proposed for the connection of wooden pieces; utilizing a glued roller to which each wooden piece would be rubbed by the robot and placed at its position...
> or using a collaborative human-robotic fabrication technique in which someone would use a pneumatic nail gun to fasten objects together after being placed by a robot. Considering some practical issues and time constraints, the latter was preferred.






> the fabricated sections in the workshop space were transported to the campus and assembled over two hours.









> The “TwistedArc” research pavilion is an outcome of a -40hour workshop held by university of Tehran. The agenda concerns about fabricating a 3d structure with two-dimensional components and low-tech -3axis machinery. In common types of 3d-structures, a large portion of cost and time is allocated to the fabrication of 3D Nodes. Therefore, the key question in this workshop was to find a way to optimize this step. Shifting the complexity from hightech machinery towards complex computational design can solve this issue efficiently, as with a thorough geometrical study the 3D nodes can be replaced with a number of 2D interlocking elements.
*/ [ Academic Project/first semester of Master study - Group work /]
*/ Supervisor [Dr. Katayoun Taghizadeh Azari | ktaghizad@ut.ac.ir /]
*/ Tutor [ Arman Khalilbeigi (arman.khalilbeigikha@ucalgary.ca) | Esmaeil Mottaghi /]
*/ Location [ University of Tehran /]
*/ Contribution to the project [
Idea Development (Partial)
scripting with grasshopper (Partial)
Digital Fabrication Process (Partial)
Diagram Development (Partial) with Illustrator and Photoshop
TwistedArc Pavilion Student> Starting with the Geometrical form-finding process, an architectural form was chosen based on multiple principles like aesthetics, structural stability, and curvature of the geometry. Later in the subdivision process in order to obtain the discreet elements, a node-bar system was designed computationally; parameters like the position and orientation of each node was the key factor. The location of each element was determined based on the curvature of the based geometry and the relative location of the neighboring elements so that all nodes and bars have reasonable sizes and lengths.




> Another important point is that among several possible patterns that could create a stable structure, the impact of the pattern and the resulting elements was examined; patterns with a maximum node-valance of 4 can lead to smaller and simpler joints. (Node Valance is the maximum number of linear elements connected to each node)

> By having a self-supporting stable form with double curvatures, and a structural pattern consisting of quadrilateral cells, the final parts were designed; the design of the node was the main challenge. Each node had to be able to receive 4 (or 3) bars with different orientations, and because of the fabrication technique, the node should have a part exactly perpendicular to its connecting bars. In areas with higher curvature, the bars are close and dense so there was a high risk of self-collision and error in parts of each node. By using a parametric model and algorithmic approach in detailing, each node is shaped based on the conditions of its neighbors and was eventually checked for any problems.



> Subsequently, an indexing method was used to determine which parts are connected to each other. And by using a conventional -3axis plasma/laser cutter, parts were fabricated from 8mm MDF wood. The assembling process started by drawing the footprints of the pavilion on the ground by surveying methods. Each node was assembled by press-fit finger joints and the process started with supported areas up to the keystone top of the pavilion.
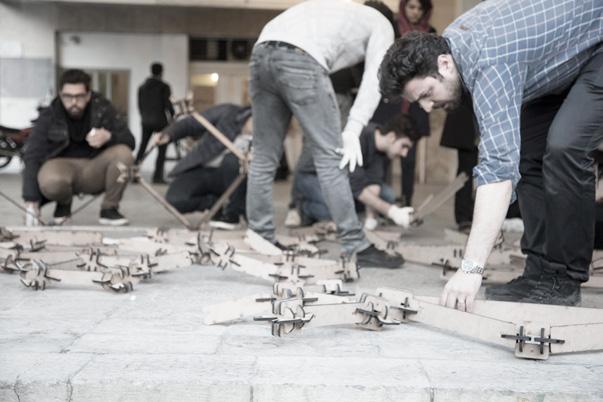


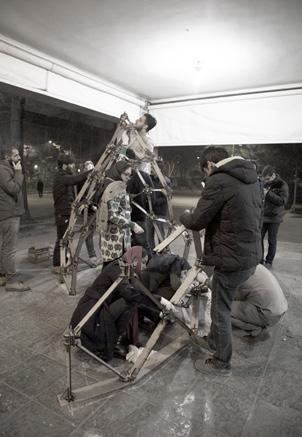

Instructor and software tutor
>Archigraph workshop camp is a modern model of education in which students and teachers live for a week in an ecotourism residence outside the city; students gather from different cities of Iran. The main didactic topic of this camp was architecture as an object, which is an abstract and formal attitude aimed to define architecture by using Kant›s transcendental aesthetics and disengaging it from external dependence. This approach is described within the philosophy of object-oriented ontology and presents a different image of architecture. Along with this concept, students get acquainted with generative design tools in Rhino and also Grasshopper software in order to design using these tools. Historical monuments of Iranian architecture were introduced as students› primary sources of buildings. Different technics such as displacement, explosion, implosion, assembly, accident, palimpsest, recycling and destruction were used in this workshop.
*/ First workshop [ Shiraz, Iran / Winter 2022 /]
*/ Second workshop [ Shiraz, Iran/ spring 2022 /]
*/ Supervisor [Mohammad Hassan Forouzanfar | info@archigraph.ir info@mhforouzanfar.com /]
*/ Contribution to the project [
3d modeling and scripting with Rhino and Grasshopper, Cinema 4D, and 3d studio max
Rendering with V-ray
presentation with photoshop and adobe aftereffects
Shiraz, Iran / Winter 2022





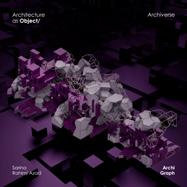


















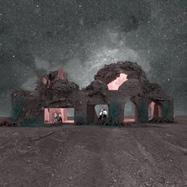







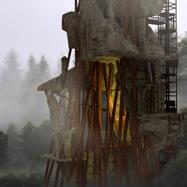





VERTICAL VILLAGE ALGORITHMIC DESIGN through Extraction of Morphogenesis Algorithm from a biological organism
>The main purpose of this study was to study the biological sample appropriate to the project, including its structural and morphological features to extract the morphogenesis algorithm of the sample and its application in architectural design. The ultimate goal in design is to design a high-rise vertical village. This project tries to find a solution to the problem of land scarcity and the struggle for land acquisition in cities which is one of the effects of increasing urban growth in the world.
*/ Academic project [ individual /]
*/ Thesis [ for MArch degree in Architectural Technology /]
*/ Thesis Supervisor [Prof. Mahmood Golabchi | golabchi@ut.ac.ir /]
*/ Advisor [Dr.Mohammadreza Matini | m.matini@art.ac.ir /]
*/ Location [ University of Tehran, Faculty of Fine arts /]

> Considering the cylindrical nature of the structure, the design started with a tubular cylinder for the initial form. In order to increase the level of daylight, the cylindrical shell was curved inward from three sides, and as a result of this action, three towers were formed and a common space between them was created. Because of the three divisions, the final shape of each tower was considered as triangular form.

> In order to achieve much light, the south front of the tower form was extended, and the windward front became smaller on the west side, and as a result of this action, the overall plan of the complex was obtained with a triangle shape with different sides.



> In the next step to increase the level of light, the towers of the south front are placed at a lower height than the north tower. The tallest tower with 100 floors has a height of nearly 400 meters and a telecommunication mast is placed on top of it. The next two towers have 85 and 70 floors, respectively.


These three towers around the central space are dedicated to the residential area and the space between the towers accommodates the agricultural area. Residential units have various types and are designed in different sizes for different lifestyles. The vertical village is divided into separated parts by urban platforms. These urban platforms are planned from every 15 floors and accommodate public and collective uses of the tower. A central core forms the connections between these platforms.
The underground part includes parking lots, service spaces, utility spaces, rainwater collection space, and water purification to compensate for the water used in cultivation, energy source, etc. Green spaces, and local parks were added to the green volume of the tower in vertical spaces.
85 floors
Communal Spaces
Neighborhood parks
Public Spaces
100 floors
70 floors
Agricultural Spaces
Residential Spaces
Mechanical installations & Parkings
> the tower structure is a kind of tube-in-tube system which ensure a core inside and a perforated shell tube as an exterior structure. The inner and outer tubes are connected horizontally with slabs and elements of a framed structure. The major advantage of this type of structure is increased lateral stiffness. The inner core holds services such as utilities and lifts, and the usual tube system on the exterior takes most of the gravity and lateral loads.
The outer perforated shell pattern is inspired by the coral structure. The written algorithm trying to simulate cellular growth has 4 chief forces: death birth repel attract

This process contains 8 main steps:
1 / Given some base point
2 / In search radius (SR), the area, achieved from the network created on points, can be understood as density
3 / repelling forces are generated if points are crowded

4 / attraction forces are generated if points are remote from each other
5 / Some points are randomly generated within the growth radius (BR)
6 / All points move in the force field of motion
7 / Some points are removed if their distance from each other is less than the dead radius (DR)



8 / Back to step 2
> Differential growth
two main force:
1. Attract / 2. Repel
> DLA like system
The growth and death part behave like the DLA system
> Differential growth like system
The repelling and attracting part, behave more like Differential Growth
> DLA growth
Two main force:
1. Birth / 2. Death
> To create a structural network corresponding to that biological sample of corals, the growth was first extended on a vertical cylinder. The desired shell is introduced as one of the main inputs of the algorithm, so the algorithm could be compatible with other shapes. the primary cells are expanded on the shell. By expanding the points, a Voronoi pattern similar to the biological pattern is formed on the shell. These lines are considered the intersection lines of coral cells where the calcium carbonate is accumulated.

Sport space/ Restaurant/ Educational spaces/ Communal spaces/ Park/ Massage Center/ Shopping Center

Residential space/ Aeroponic culture space/ Laboratory/ Research space/ Office


>The Coral city project is an answer given to the challenge posed by the competition named Lagos: flooding city architecture. In this competition, we were looking for new solutions to issues of flooding. Therefore We tried to consider things that have not been implemented in Lagos city or not implemented properly and designed in a new way to deal with the flood. For example, we improved the drainage system and looked at this system in a new way. Or we implemented the theory of the sponge city and the suspended city, which will be explained in detail below.
*/ Competition 2022 [ Group work /]
*/ contribution to the project [
Initial Idea developer
Basic modeling + scripting with grasshopper and rhino
Diagram Development (Partial) with Illustrator and Photoshop
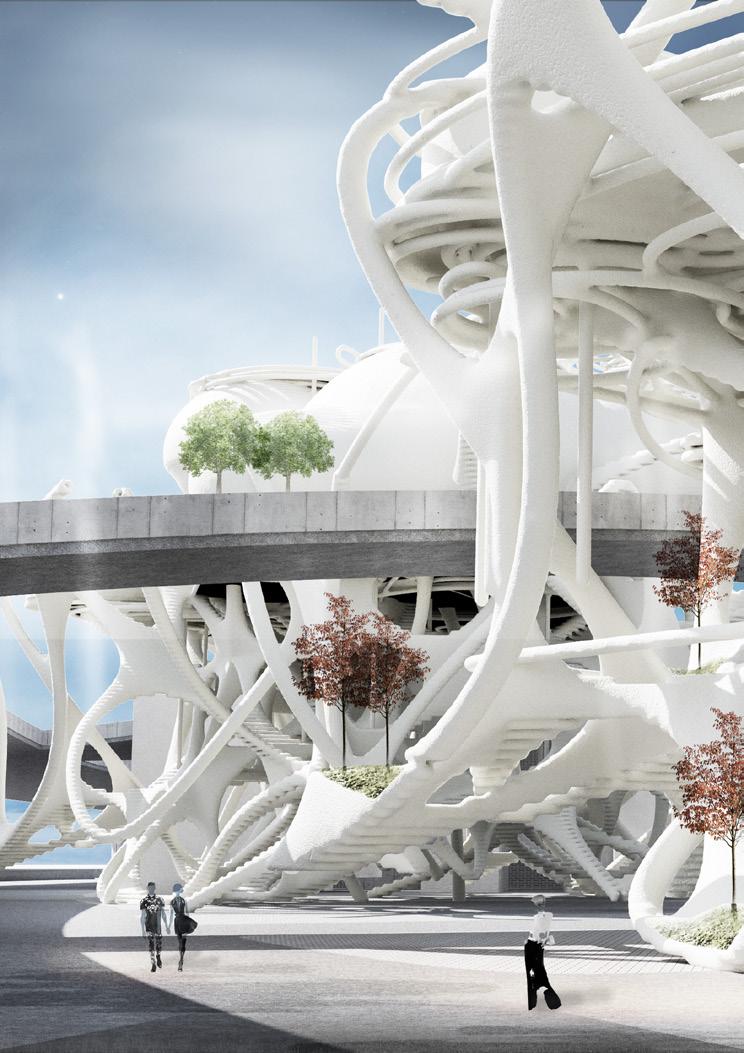
> One of the causes of flooding in Lagos is drainage issues. In this plan, we considered the streets of the city as drains to protect the parts at risk.The city gradually becomes a drainage of different depths, and the remaining buildings are used as part of our new structure, gradually transforming and becoming organic. Our main structure consists of two parts:
In addition to the role of structure and stability, vertical elements include communication, water transfer and purification, and waste transfer.
The coral section is designed to bear and transfer load, absorb and collect and transfer rainwater, etc.



> In the last stage, after the completion of the 3D printing of the structural parts, the buildings are printed and installed in the desired locations according to the phasing. At the same time after completion, the next phase of the project will be implemented.




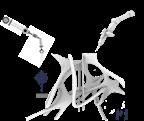
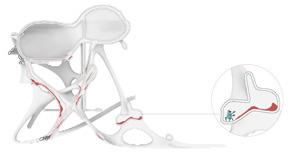
We tried to embed many of the required mechanisms in the shell section of the lower city corals. Due to the flow of water in these corals, we can use the energy of the water flow to produce energy by placing turbines in the path of the corals so that when the water flows, they start rotating and generate electricity. At the intersection of several coral pipes, we considered the accumulation point of sediments, which can be periodically cleaned. It is assumed that after every three periods of flooding, these accumulation nodes wil be filled and must be emptied and cleaned.

To reduce the impact of improper drainage, we proposed the implementation of “Bioswale” system .A Bioswale or biofiltration swale is a narrow strip of a vegetated area that redirects and filters stormwater. Besides treatment of stormwater, a bioswale helps in mitigating flooding potential and diverting stormwater away from critical infrastructure.Bioswales are usually used as an alternative, or as an enhancement, to gutters, storm sewers, and traditional stormwater pipes. While gutters and stormwater pipes act merely as a conveyance system, bioswales act as a multifunctional conveyance system.



To collect and purify water, we designed a system according to the below diagram. In this system, water is collected by pipes and transferred to a tank located in the upper city. From this reservoir, we will have branches towards the upper and lower city. In this system, water collection, purification and transfer of clean water are done consecutively. However, we also designed the water collection and purification system in the sidewalks and overpasses, which are explained in the following.

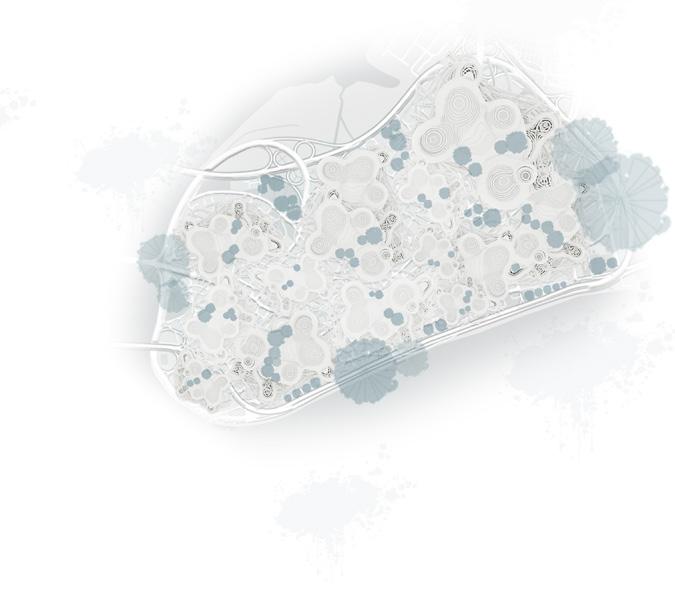

In the design of the city above, we tried to act in a way that includes all the services, here are some examples of service models. The first model is related to the shopping area and children›s play area.In this pattern, we see enclosure, steps and height difference.
The open amphitheater is one of the public places where people can gather at different times of the year. Previously, public open spaces were always in danger in the Lower City due to numerous floods. As a result, they had lost their use. And people were less likely to congregate outdoors.
One of the design approaches was to use flood energy, which was provided by placing turbines in the coral shell. On the other hand, by raising the city, it became possible to use wind and solar energy.In the opposite diagram, you can see an example of an energy farm next to a farm plot.


> What measures should we


Urban co-living: customizing modules for community
>Design Studio 2 program revolves around a competition each year. In 2018, the “UIA HYP Cup 2018” international student competition was chosen, and the topic was “The Urban Co-living: Customizing Modules for the community.”
*/ Academic project [ Group Work /]
*/ Semester [ Architectural Technology Studio 2 /]
*/ Supervisor [Dr. Ali Andaji Garmaroodi | aliandaji@yahoo.com /]
*/ University [Of Tehran-Faculty of Fine arts /]
*/ Contribution to the project [
Initial Idea developer
3d Modeling + scripting with rhino and grasshoppe
Diagram Development (Partial) with Illustrator and Photoshop
Rendering with V-ray



The task is to identify a central urban site in one of China’s cities and propose a co-living cluster with about 1000 small units. The units can be minimal, i.e., about 12 sq. meters for singles and about 16 sq. meters for couples. These units should be designed as prefabricated modules. However, these modules should be designed as a parametric system that allows for customization.
In such a small room, every unit of space is of great importance. in a rectangular room, most of the furniture is stuck to the floor, and the ceiling is almost useless; simply because it is out of reach. But what if we could rotate the room and use the space close to the roof? It seems that a circular area is a proper solution where we can utilize the full capacity of space. A circular space that extrudes along its axis produces a pipe shape.
> Any furniture and equipment needed are positioned inside the body of the cylinder. Through rotation, you can access the furniture you require at the moment. This results in optimized usage of space.


> The Main Structure of the “Pipe House” is a hollow cylinder. Five rings that contain the furniture are placed inside this cylinder. The rings can be rotated while the cylindrical structure is still fixed. Each ring has its own separate fixed floor, which can be opened to provide access to the furniture underneath.


> The Pipe House can be just the perfect house, for it offers a wide range of customization to their inhabitants to live the way they want. Although the units are small, they can confirm a lot of equipment and furniture which can be suitable to anyone with a unique characteristic. An application that allows the inhabitants to customize their houses is designed. This application contains the following steps.



Depending on the family size there are 2 options for you to choose. As a couple, the «C type>> is the better for you for its greater size, and as a single person, the smaller «S type» is more suitable. But it is totally up to you!

<<The Pipe House» contains 5 «Rings» and each ring is made up of several prefabricated «Slices». In this step you can pick your prefered slices. The slices are divided in portion to 16/1 ,8/4,1/1 of the ring›s area. On the left you can see the wide variety of options the app provides. You should just pick the codes!
Now it›s time to arrange the cloud of codes you have picked previously in 5 rings. It is completely up to you which functions are best to be neighbors in one ring. At the end of this process you



Next, you are to choose the covering of each slice. Your options are solid panel [s], grilled panel [g], transparent panel [t] or if you want them to be visible all the time, select no panel[n].
According to the functions you put together in each ring and your personal preference, you can choose which rings to be rotatable and which not.

Sometimes when you choose specific slices, the floor is functionally engaged with that slice. Therefore the floor also needs to be partially customized. For instance, choosing a «shower slice - B2>> brings the need for a <<grilled floor» with itself, or a «<pottery slice - H1» requires a «<removable floor>>.

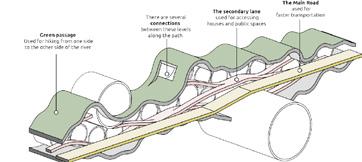
Now that all the rings are customized completely, it is time to arrange the rings in your desired order. This step shows the position of the rings from entrance to the window in order.


> This community not only is a great place for everyone, (with their own special characteristics) to live in, but also is a linking joint that serves the city! It adds up to the current greenary in the city and fills up the gaps, making the city a more pleasent environment for all the citizens to live in.

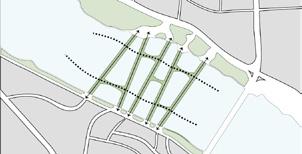


> Brad is an extrovert, so he likes to hold partys at home. He is in love with playing and specifically video games. He also does sports at home and simultaneously watches TV or listens to some music. And after that hard work he likes to take a bath while watching outside the window!
> Katlin is an introvert who enjoys spending her time surronded by her books, birds and plants. She is an artist who enjoys making her ideas by a 3d printer. She also loves to paint by the window while the birds are singing.






> Ann is a fashion designer. She spends her time designing clothes and sewing them. She needs lots of wardrobe for the clothes she designs. Her husband Jacob is a computer engineer. engineer. He enjoys cooking and watching TV in his free time.


