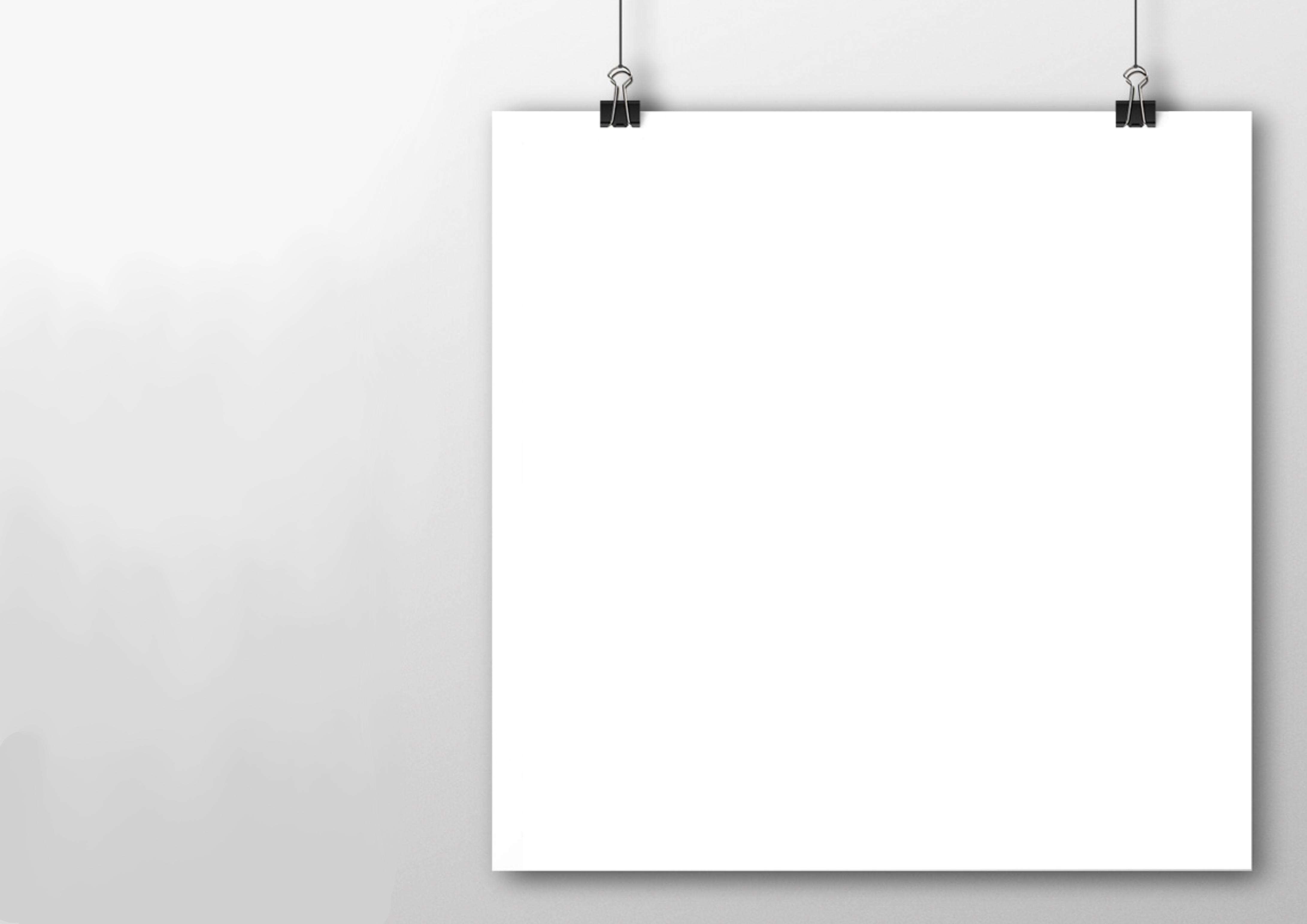Glass Louver Detail Drawing
Glass Louver Detail Drawing
ARC 382 | ARCHITECTURE DETAILING
ARC 382 | ARCHITECTURE DETAILING
Glass Louver Detail Drawing
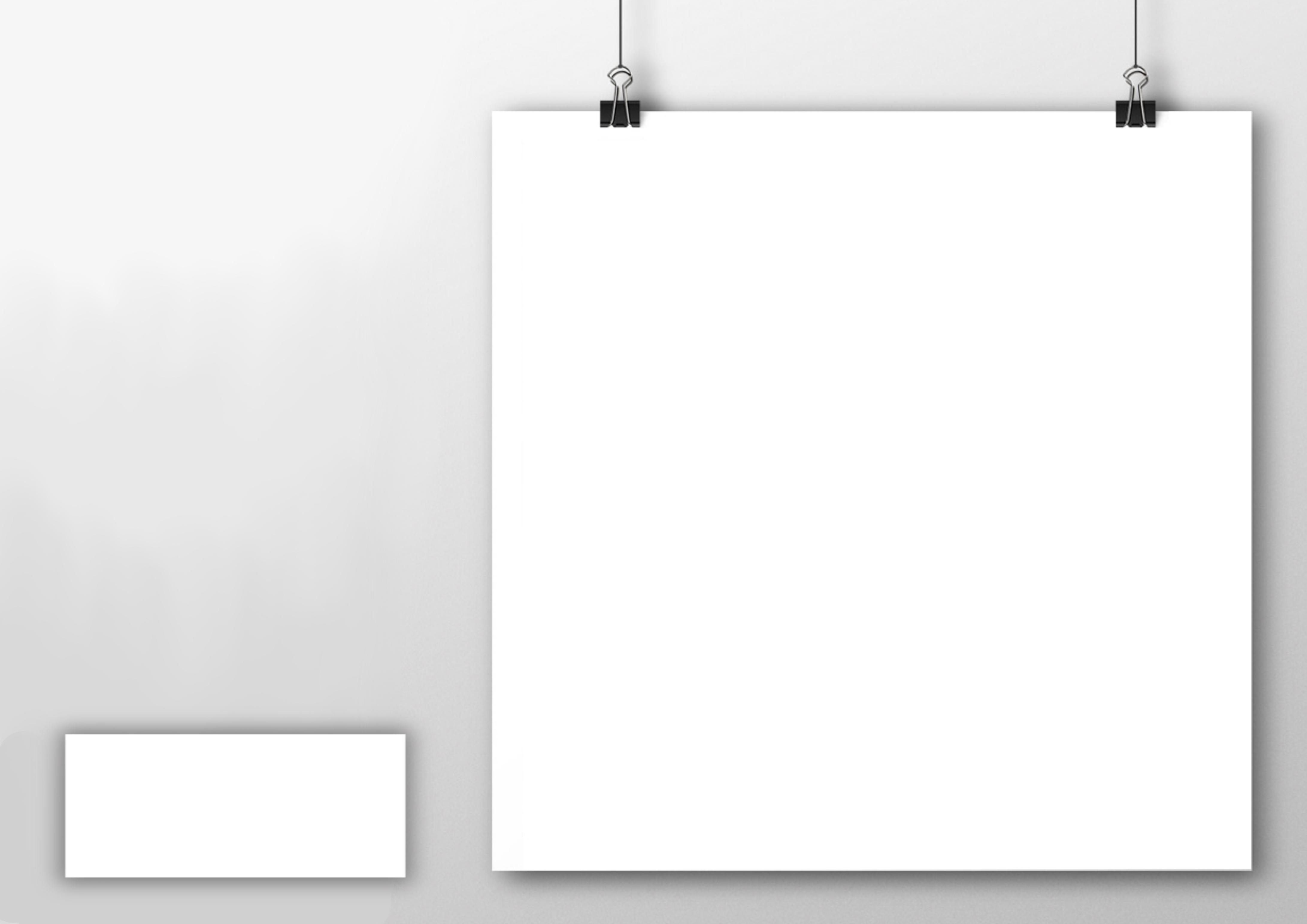

Glass Louver Detail Drawing
Glass Louver Detail Drawing
ARC 382 | ARCHITECTURE DETAILING
ARC 382 | ARCHITECTURE DETAILING
Glass Louver Detail Drawing

A1 A2 A3 A4
CASE STUDY
MURABA LUXURY RESIDENCE, UAE DUBAI
RCR ARCHITECTS
GLASS LOUVER DETAIL
DESIGN PROPOSAL
MURABA RESIDENCE, LOUVER SYSTEM
DETAIL DRAWINGS
DESIGN PROPOSAL
JAPANESE JOINT, SAMPO GUMI SHIKUCHI
DETAIL DRAWINGS
PAVILION DESIGN
MURABA RESIDENCE
LOUVER SYSTEM
FINAL DETAIL DRAWINGS
MURABA LUXURY RESIDENCE
UAE DUBAI
RCR ARCHITECTS
GLASS LOUVER DETAIL
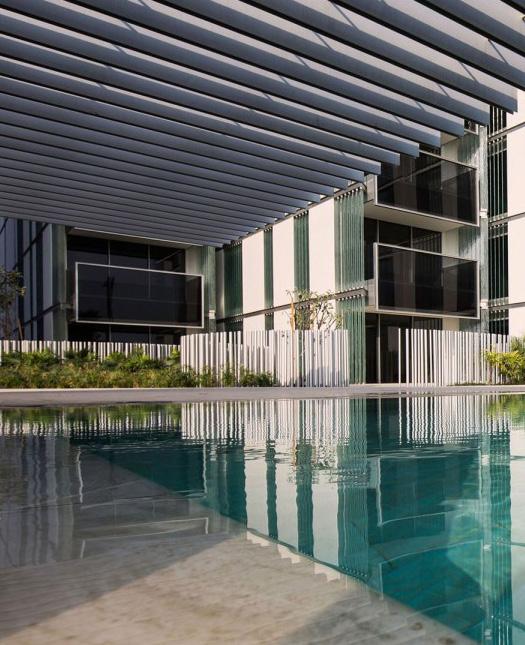
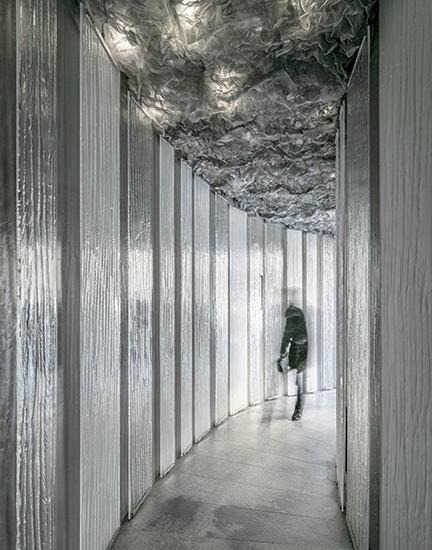

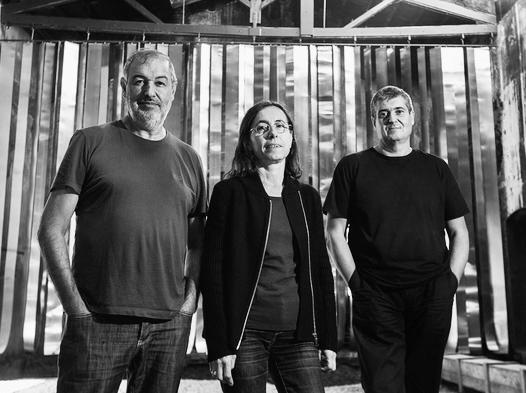
RCR Arquitectes is a Spanish architectural practice situated in the Spanish town of Olot. Rafael Aranda, Carme Pigem, and Ramon Vilalta created it in 1988. The studio is noted for its simple and modern designs, which are frequently influenced by the surroundings. RCR Arquitectes has received multiple honors for their work, including the renowned Pritzker Architecture Prize in 2017. The Soulages Museum in Rodez, France, the Les Cols Restaurant and Events Pavilion in Girona, Spain, and the Bell-Lloc Winery in Palamós, Spain are among their major projects.
RCR Arquitectes is noted for its minimalist and modern designs that are strongly anchored in the environment. Their approach is centered on producing architecture that matches and enhances the natural beauty of the setting while simultaneously being practical and meets the client’s demands. Their buildings are designed to blend in with the landscape than than stand out as dominant constructions, and many of their designs demonstrate a commitment to sustainability and environmental responsibility. The objective is to design architecture that blends in with its surroundings and has a good influence on the community.
The firm has a comprehensive and meaningful vision that extends beyond merely finishing a construction project. They want to design architecture that is in tune with its environment and improves the quality of life for people who live in it. This is apparent in their use of natural materials, creation of peaceful and calm settings, and incorporation of sustainable design ideas into their work. RCR Arquitectes is developing not simply practical structures, but also settings that promote well-being and allow people to interact with nature. Their work exemplifies the concept that architecture can help shape our perception of the world and improve our quality of life.
The Architects RCR design style RCR visionRCR Arquitectes’ work is firmly rooted in the Catalan architectural tradition, which is distinguished by its emphasis on creating public spaces that serve as civic hubs, its use of climate control devices like porches and blinds, and its emphasis on designing spaces that blur the lines between the interior and exterior. RCR Arquitectes received the Pritzker Prize in appreciation of their contributions to the field of architecture and their capacity to modernize Catalan architectural traditions. Through their work, they continue to highlight the principles that underpin this architectural movement while also incorporating fresh concepts and cutting-edge technology to produce structures that are both aesthetically pleasing and useful.
The architectural style of RCR Arquitectes is renowned for incorporating a location’s history and existing structures into its projects. An excellent illustration of this strategy is how their studio, the Laboratorio Barber, was transformed from an ancient foundry. They are able to create a place that is rich in history and memory while still being functional and tailored to the demands of the studio by maintaining and modifying the existing building features, such as the steel sheets and bars, the empty spaces left by the ovens, and even the soot on the walls. The finished space serves as evidence of their strategy of developing architecture that is both flexible and responsive to its surroundings and the past.
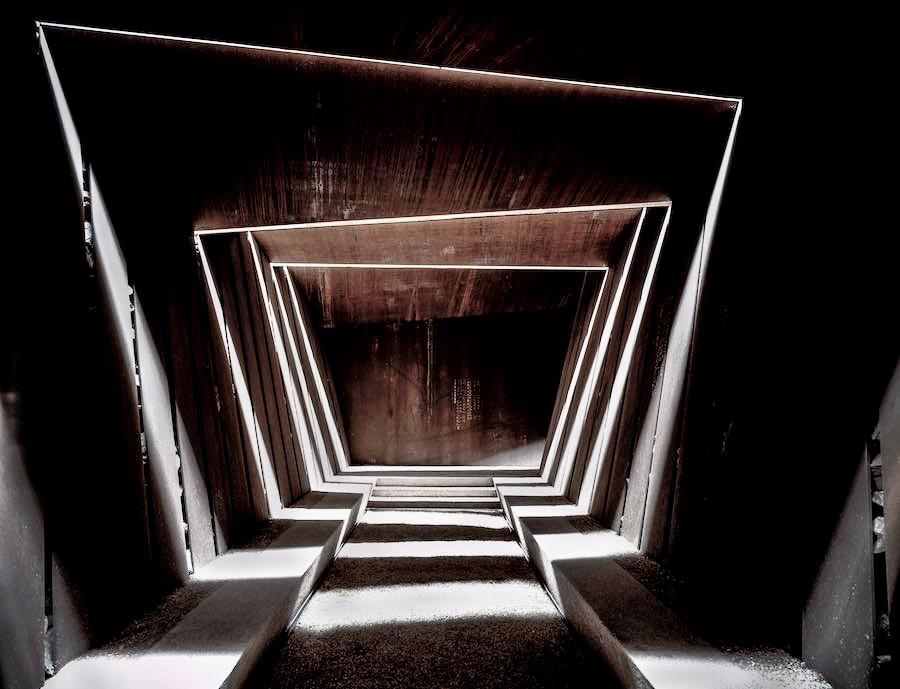
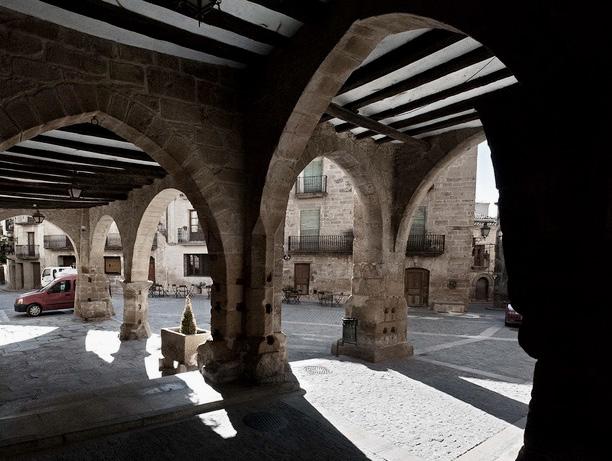
RCR Arquitectes has a substantial global presence and has been requested to collaborate on projects in several nations. Despite having a global following, the firm is steadfast in their commitment to producing architecture that is tied to the region and unique to the location in which it is located. So, whether they are working in their own Catalonia or in another nation like Belgium, France, or Dubai, they are able to produce structures that are both distinctive and reflective of their environment. This strategy enables them to share their distinctive architectural vision with a larger audience while also enhancing the ethnic variety and depth of the workplaces.
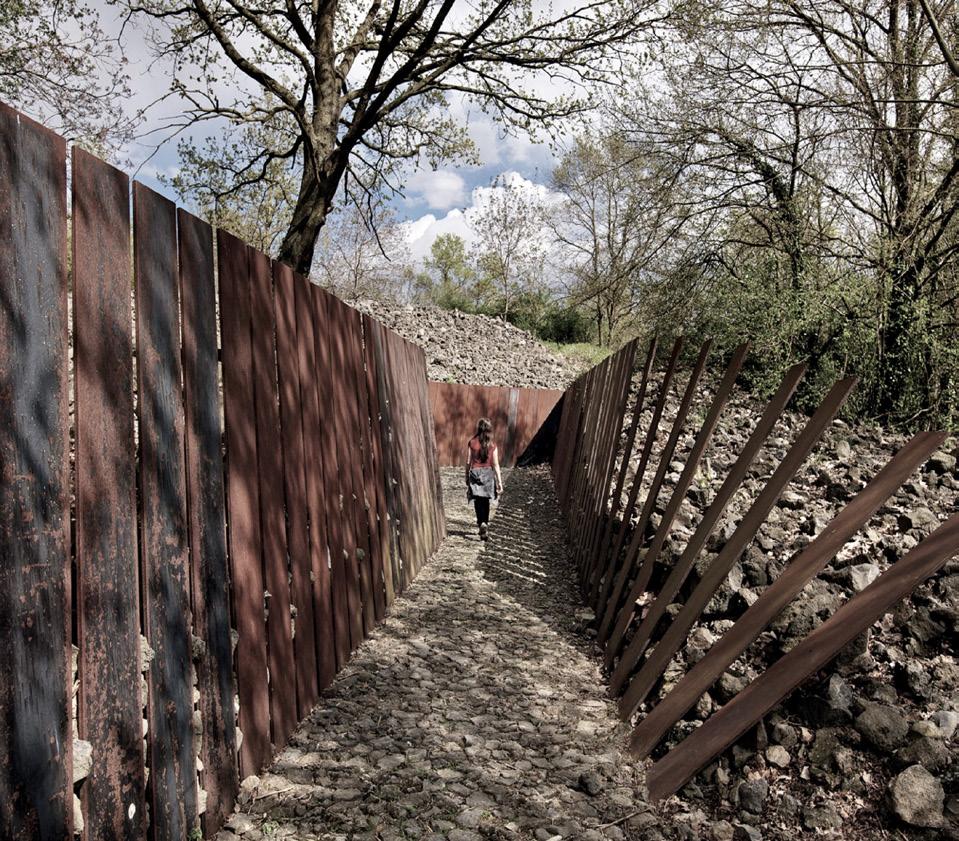 RCR Catalan architecture
RCR history inclusion
RCR Future
RCR Catalan architecture
RCR history inclusion
RCR Future
Muraba Residence is an opulent residential complex in Dubai, United Arab Emirates. It was created by RCR Arquitectes (RCR Architects), a Pritzker Prize-winning Spanish architectural group famed for its distinctive and inventive design. The structure has a modern minimalist design with clean lines and an emphasis on natural light. The building is noted for its distinctive geometric designs and use of high-quality materials, and it is regarded as one of the city’s most iconic landmarks. It is also RCR’s first ever residential project.
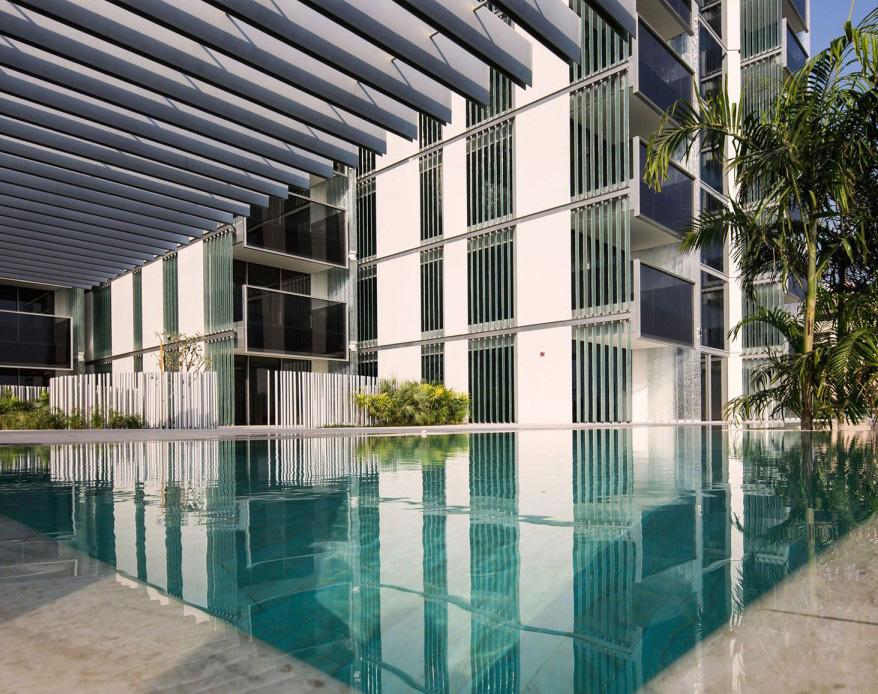
The Muraba home is located on the plam island in the emirate of Dubai, United Arab Emirates. It is exactly where the walkway terminates on the island’s exterior edge. The Palm Jumeirah is a world-renowned resort and one of Dubai’s most desirable locales. It provides people with a variety of premium shopping, eating, and entertainment opportunities, as well as world-class beaches and parks.

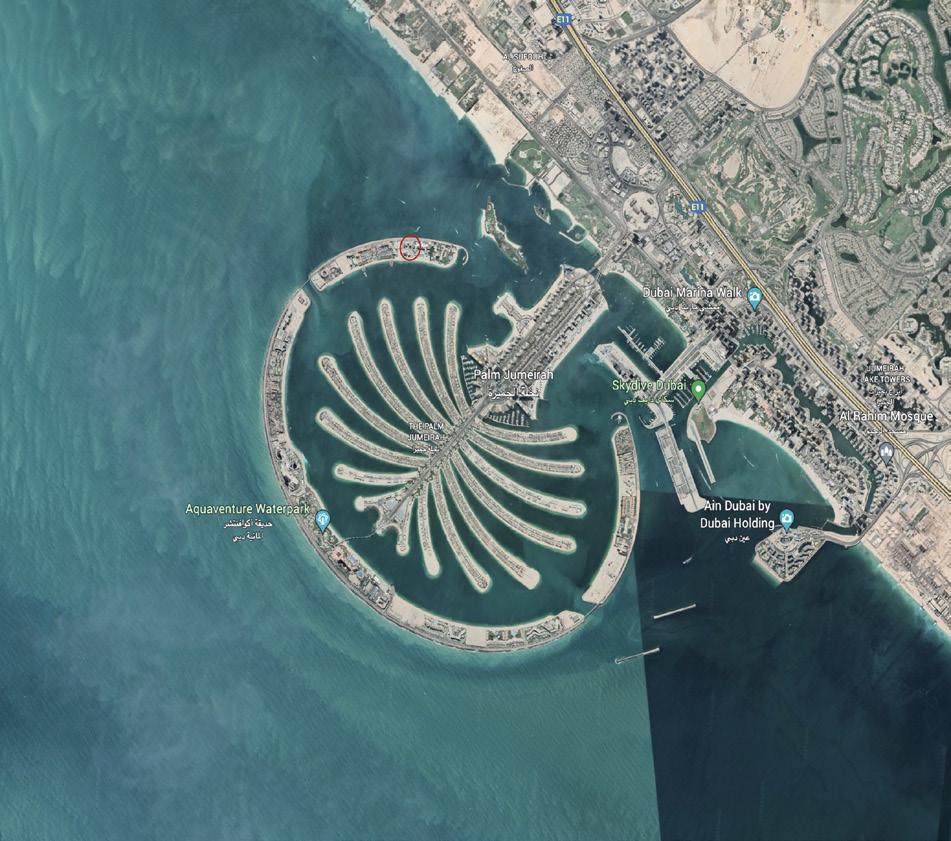
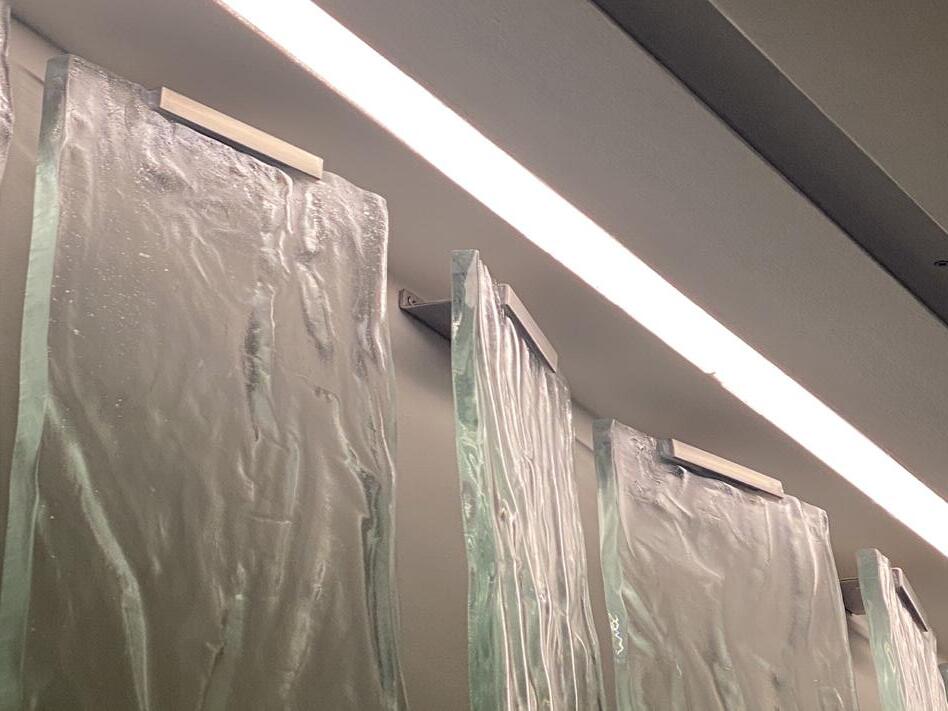
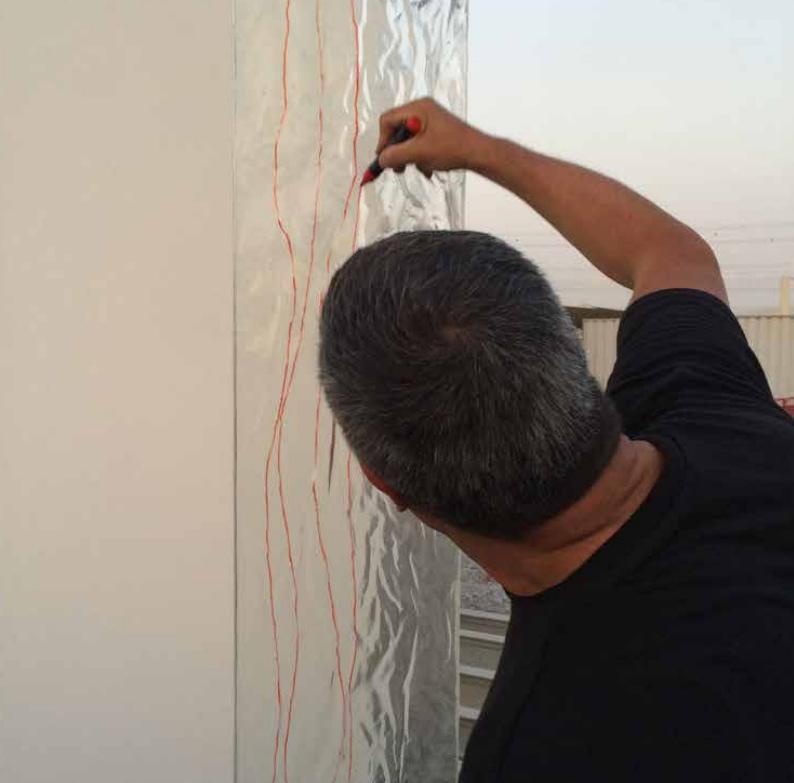
To limit views into the houses, a system of louvred glass slats sculpted with a rippling pattern is included into the building’s façade. The cast glass louvers have a water wave texture and a thorough relationship to the steel beams and construction. RCR investigated a method to orient the view of all the flats towards the Ocean, and developed a system of glass slits that funnel light into the rooms all day while safeguarding individual privacy.

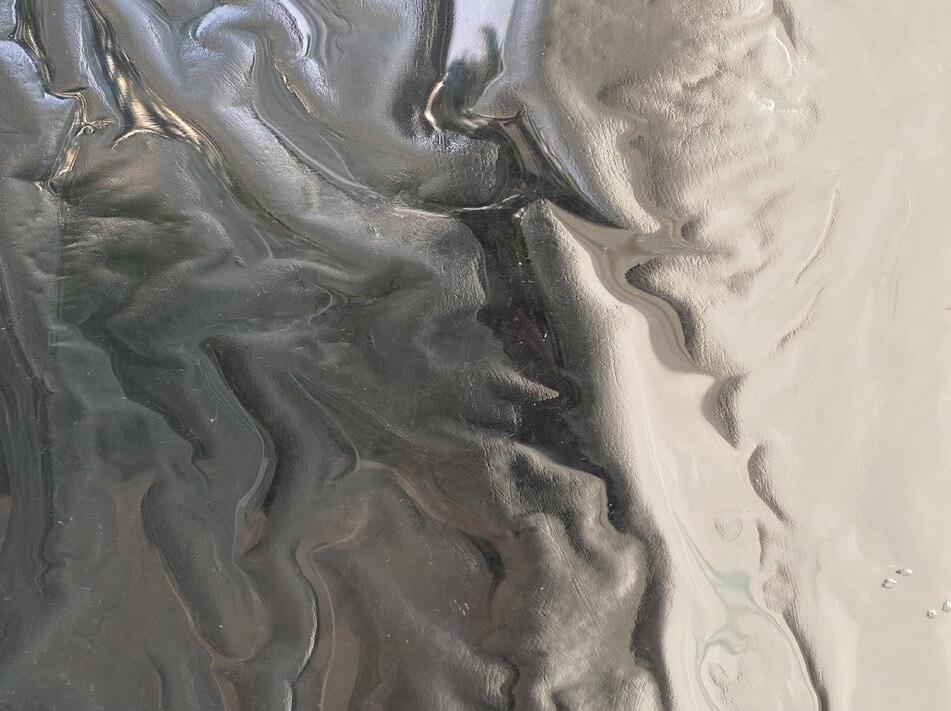
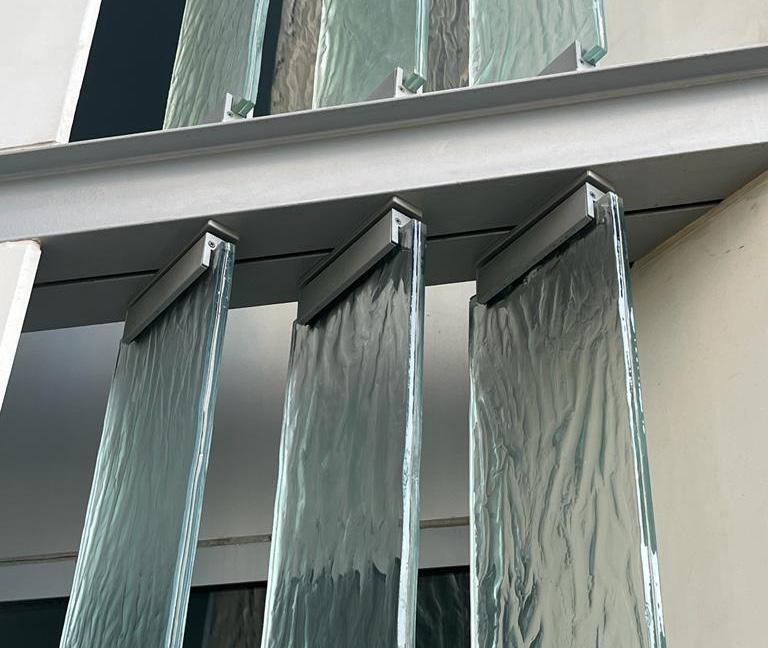 Interior Glass Louvres
Exterior Glass Louvres
Texture of Glass Louvres
Texture of Glass Louvres
Interior Glass Louvres
Exterior Glass Louvres
Texture of Glass Louvres
Texture of Glass Louvres
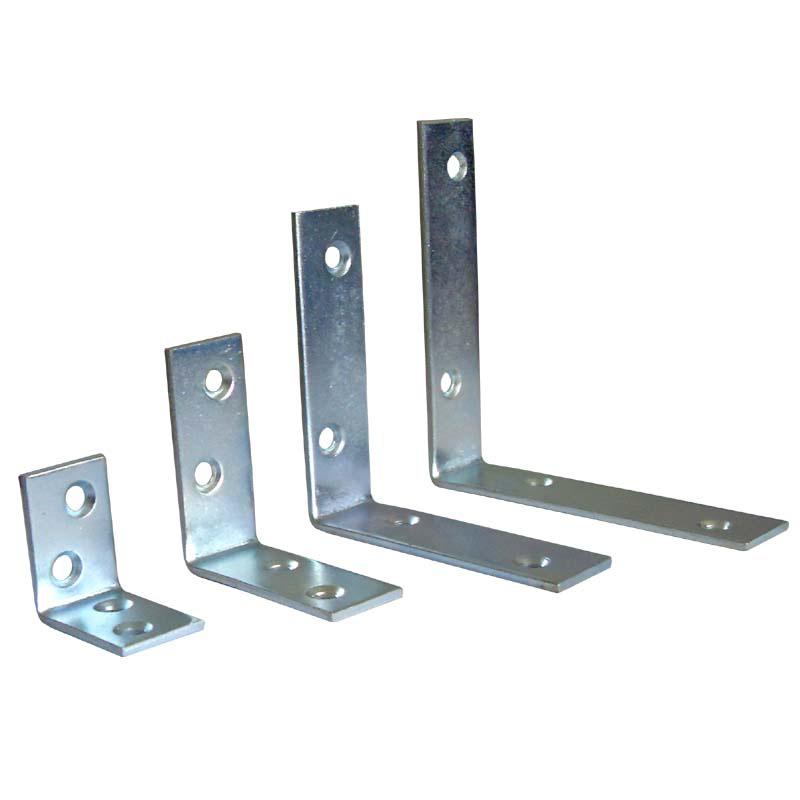
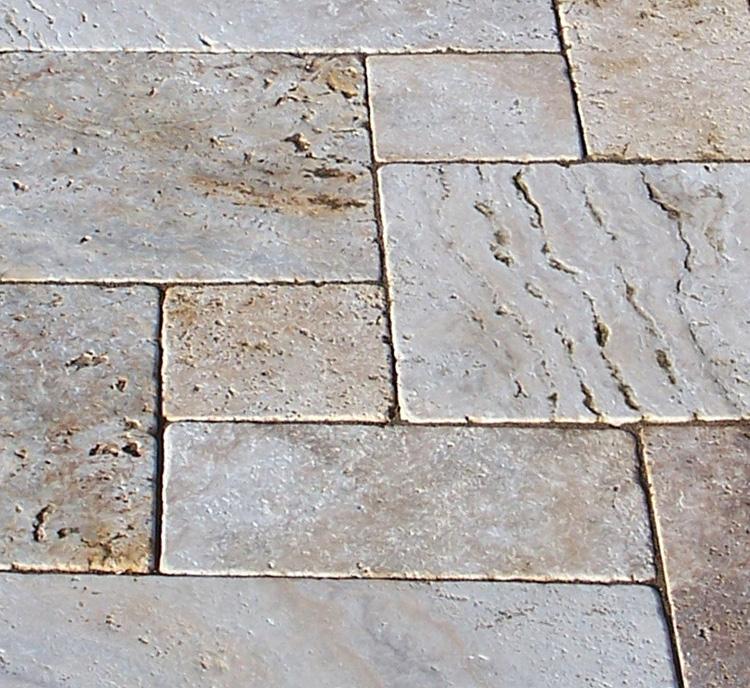
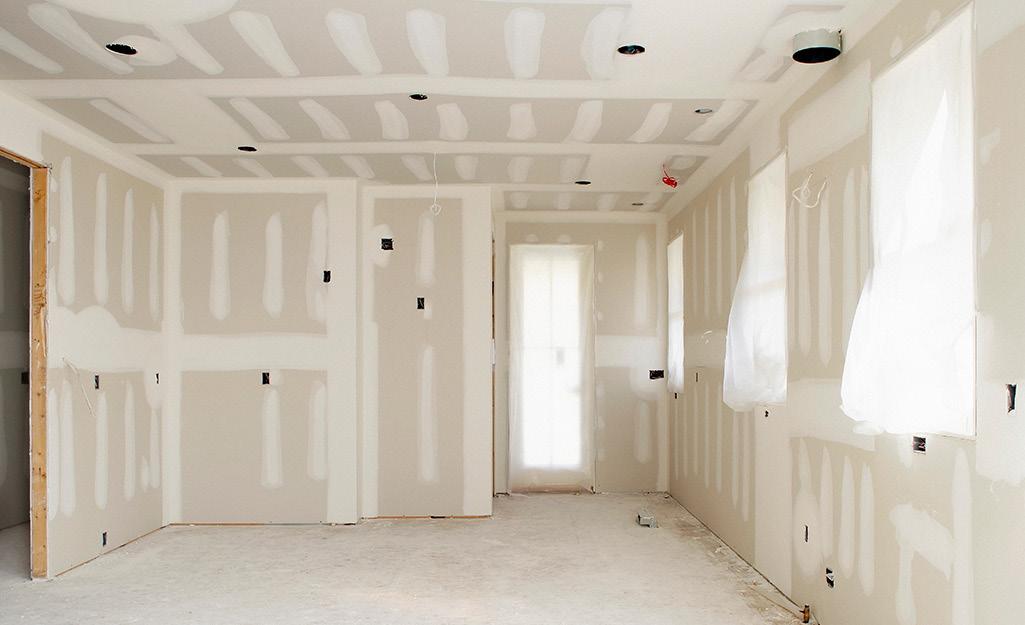
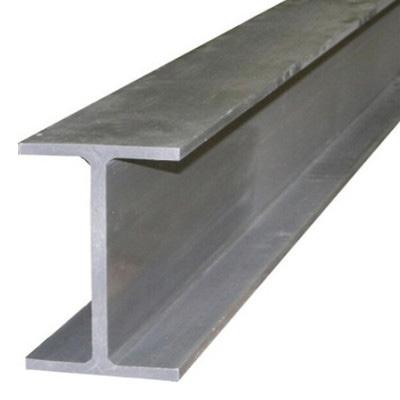
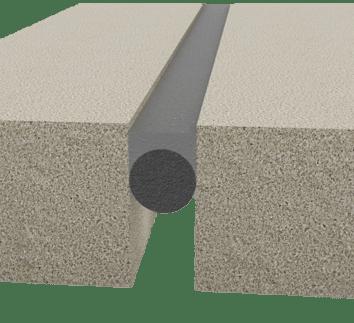
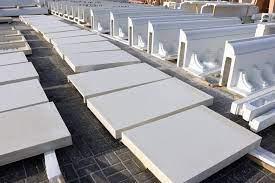 Precast GRC panel
Joint sealing between GRC panels
IPE- 200 laminated steel profile
Interior dry wall
Travertine stone paving
Bottom galvanized steel bracket
Precast GRC panel
Joint sealing between GRC panels
IPE- 200 laminated steel profile
Interior dry wall
Travertine stone paving
Bottom galvanized steel bracket


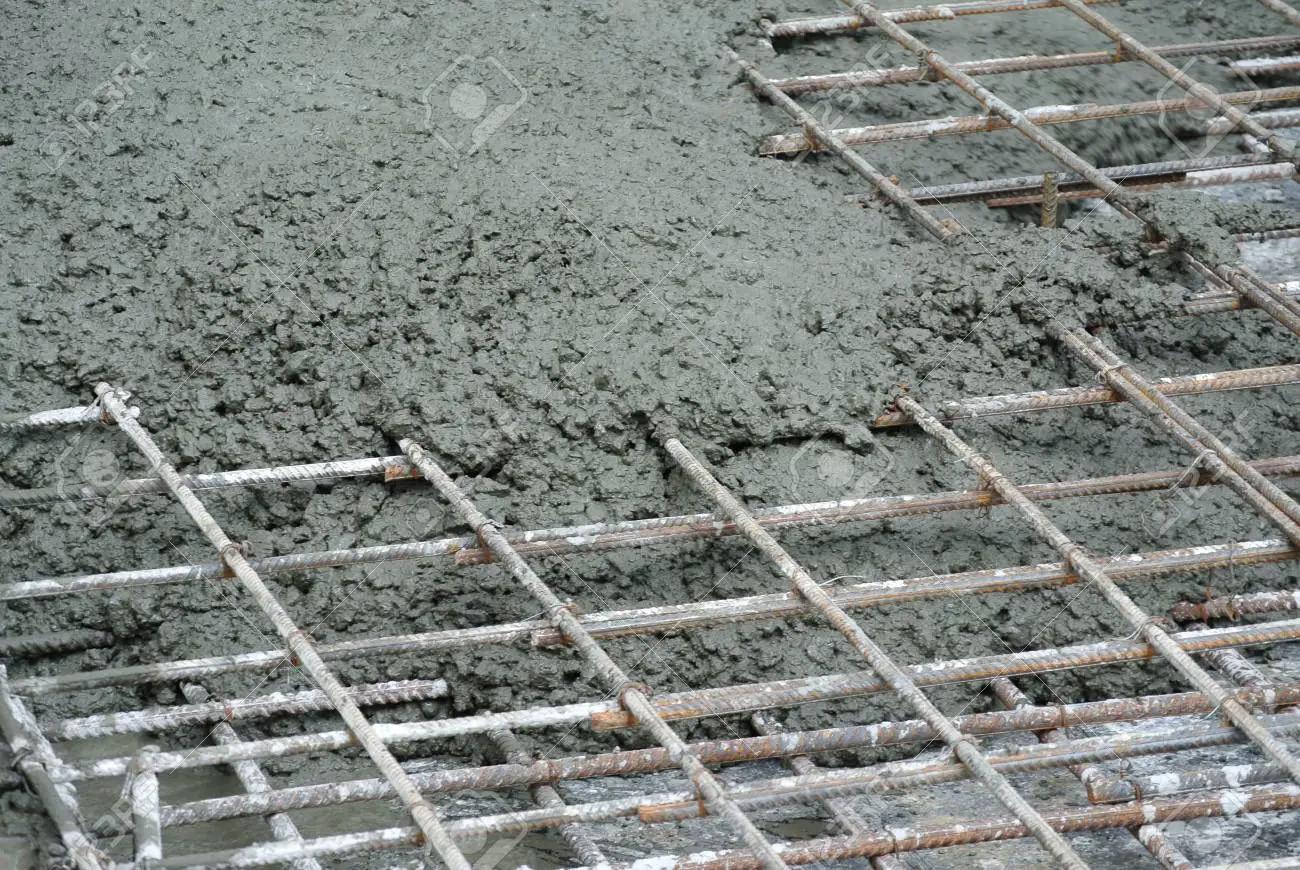
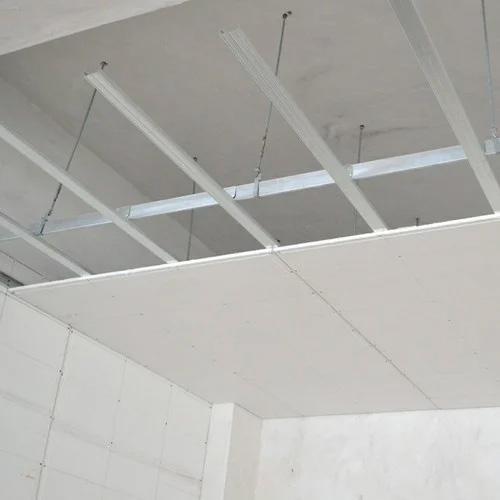
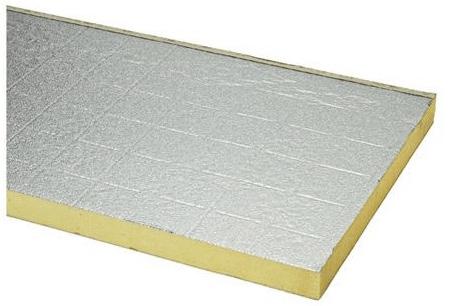
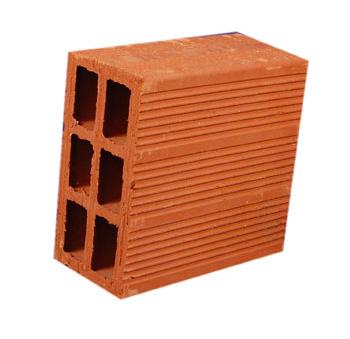 Halfen built in galvanized steel channel
Galvanized steel plate embedded in concrete slab
Steel reinforced concrete Slab
Gypsum board false ceiling
Thermal insulation embedded
Clay hollow block wall
Halfen built in galvanized steel channel
Galvanized steel plate embedded in concrete slab
Steel reinforced concrete Slab
Gypsum board false ceiling
Thermal insulation embedded
Clay hollow block wall
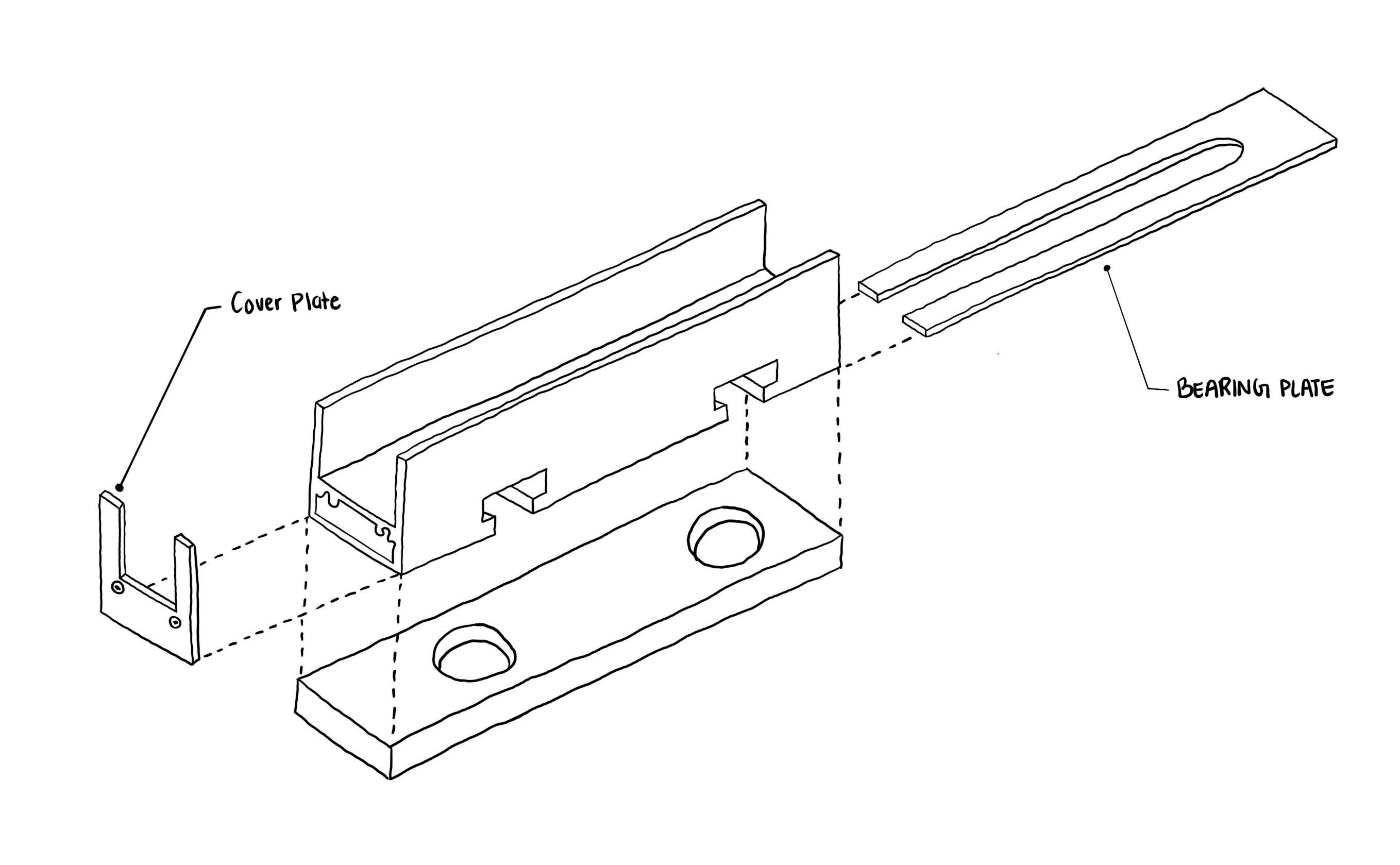
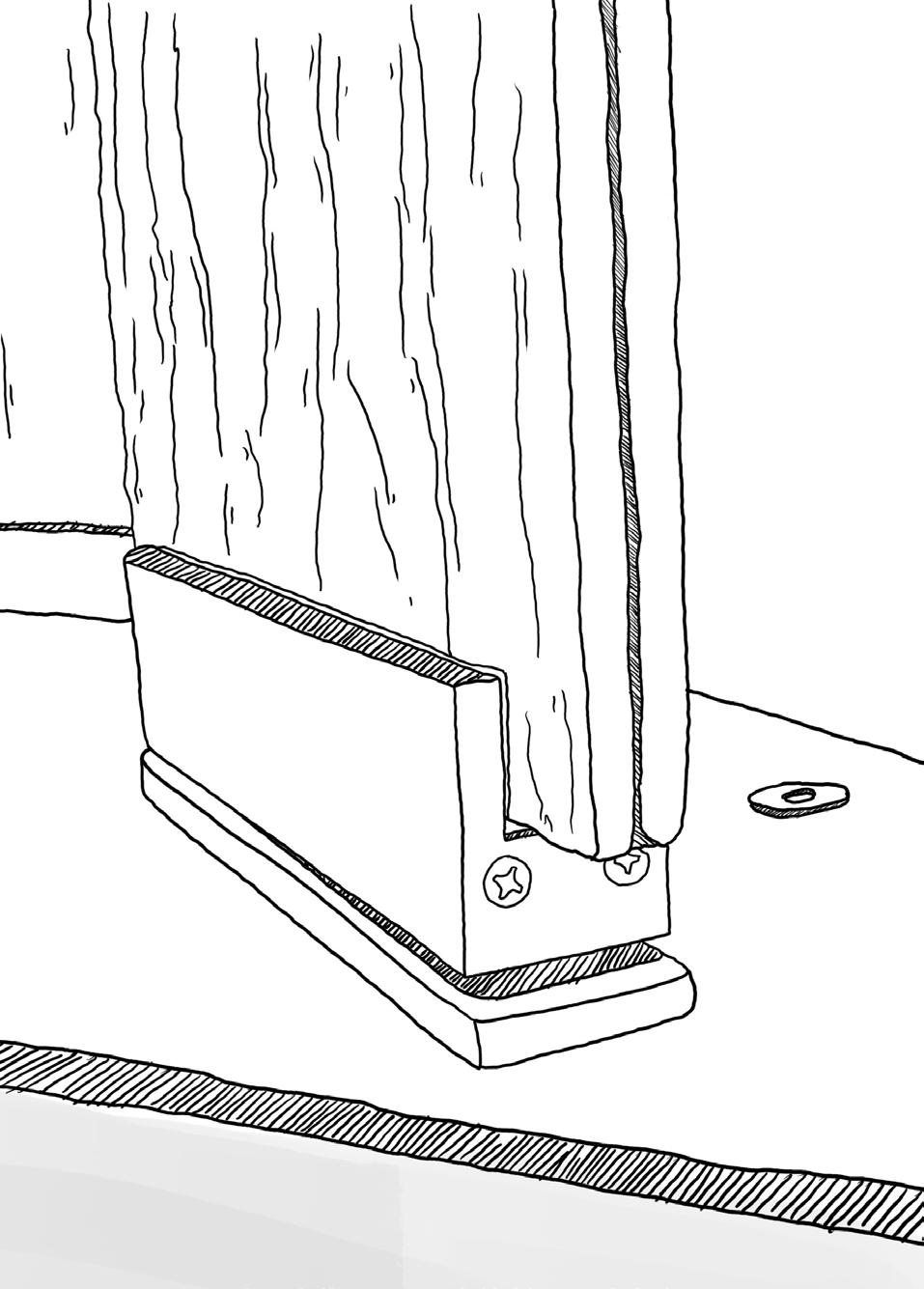 3D drawing Exploded Axonometric drawing
3D drawing Exploded Axonometric drawing
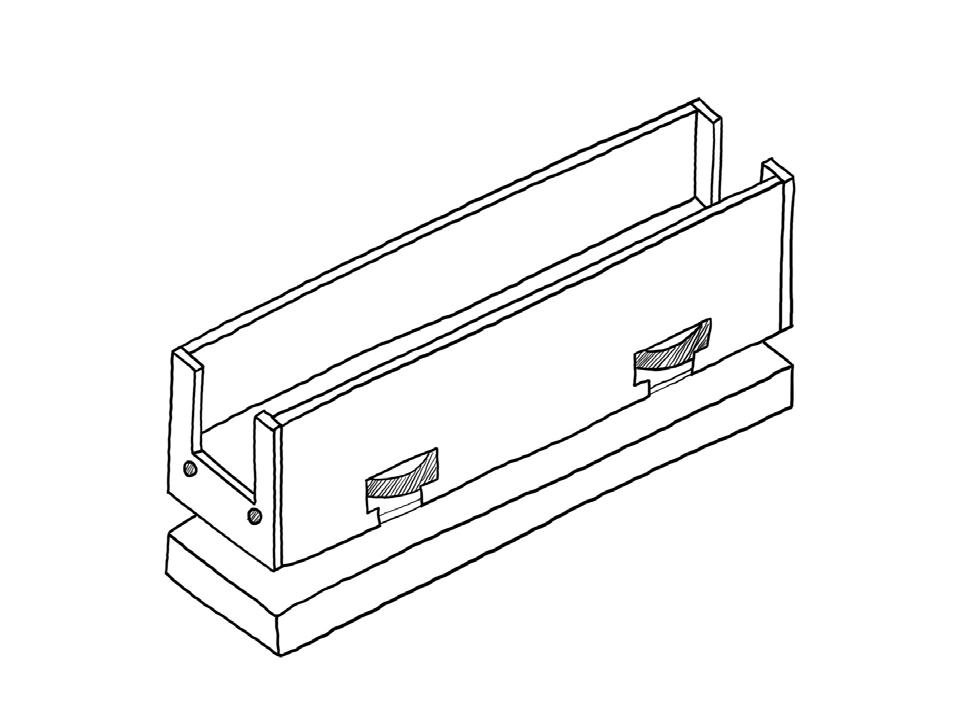
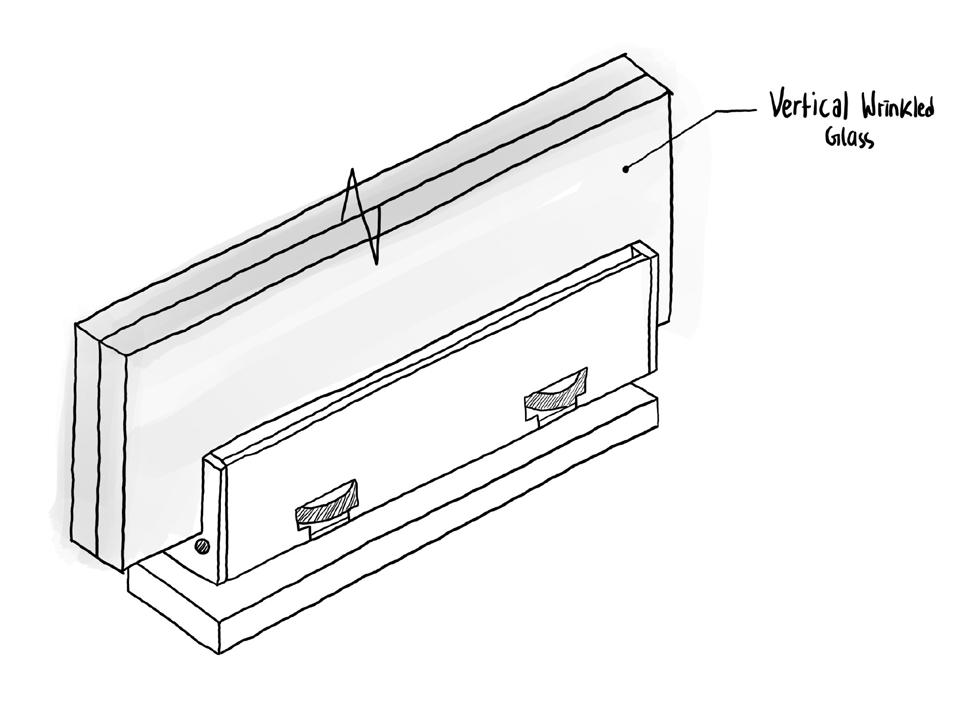
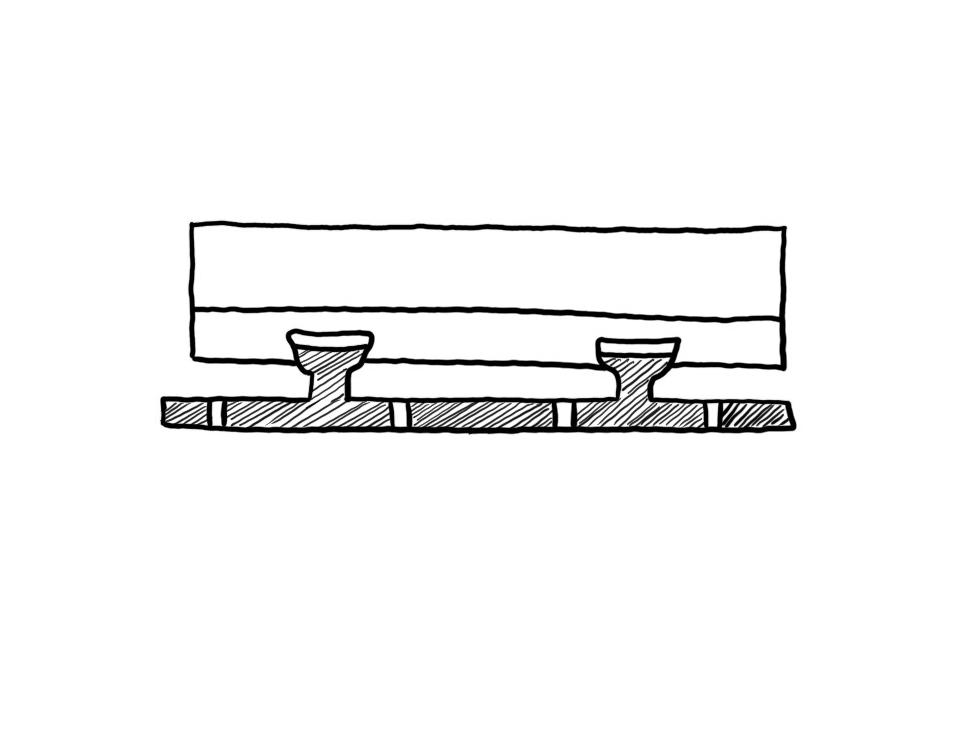
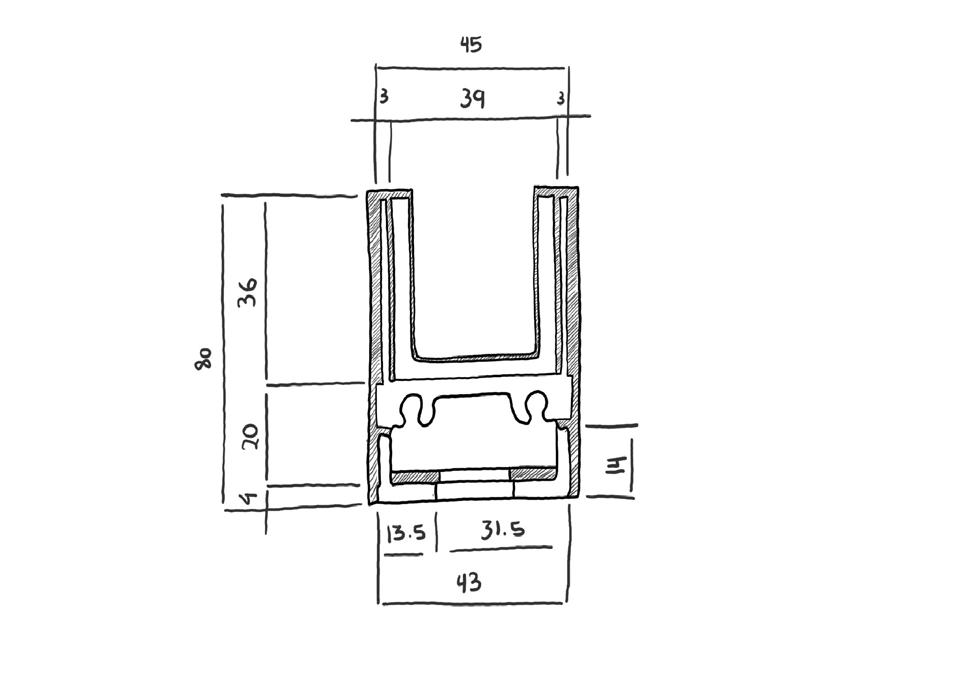
 Detail section drawing
Section drawing
Elevation drawing
Axonometric drawing without the glass
Axonometric drawing with the glass
Detail section drawing
Section drawing
Elevation drawing
Axonometric drawing without the glass
Axonometric drawing with the glass
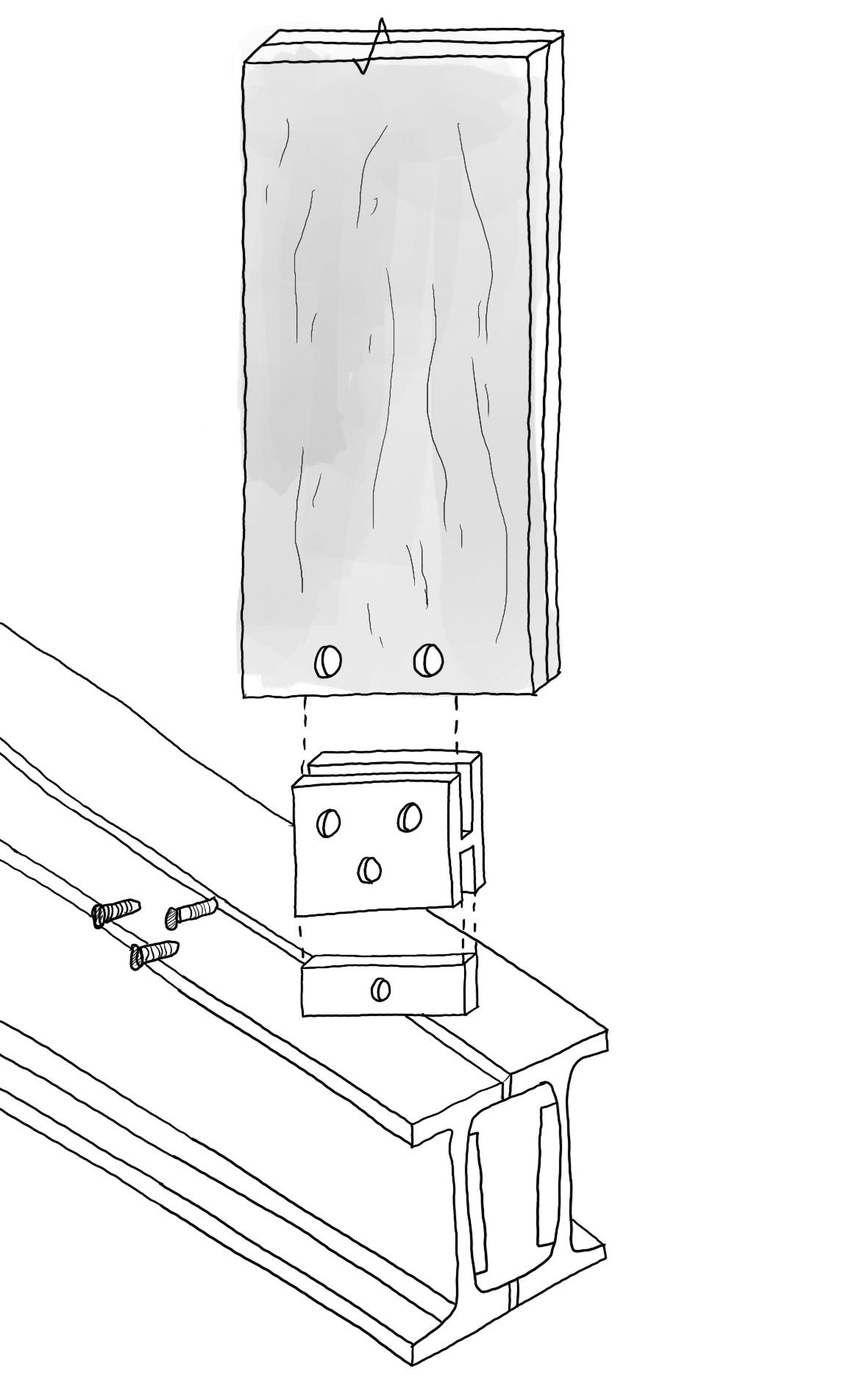
 Exploded Axonometric drawing of the whole structure
Exploded Axonometric drawing of the detail
Exploded Axonometric drawing of the whole structure
Exploded Axonometric drawing of the detail
Exploded Axonometric drawing of the whole
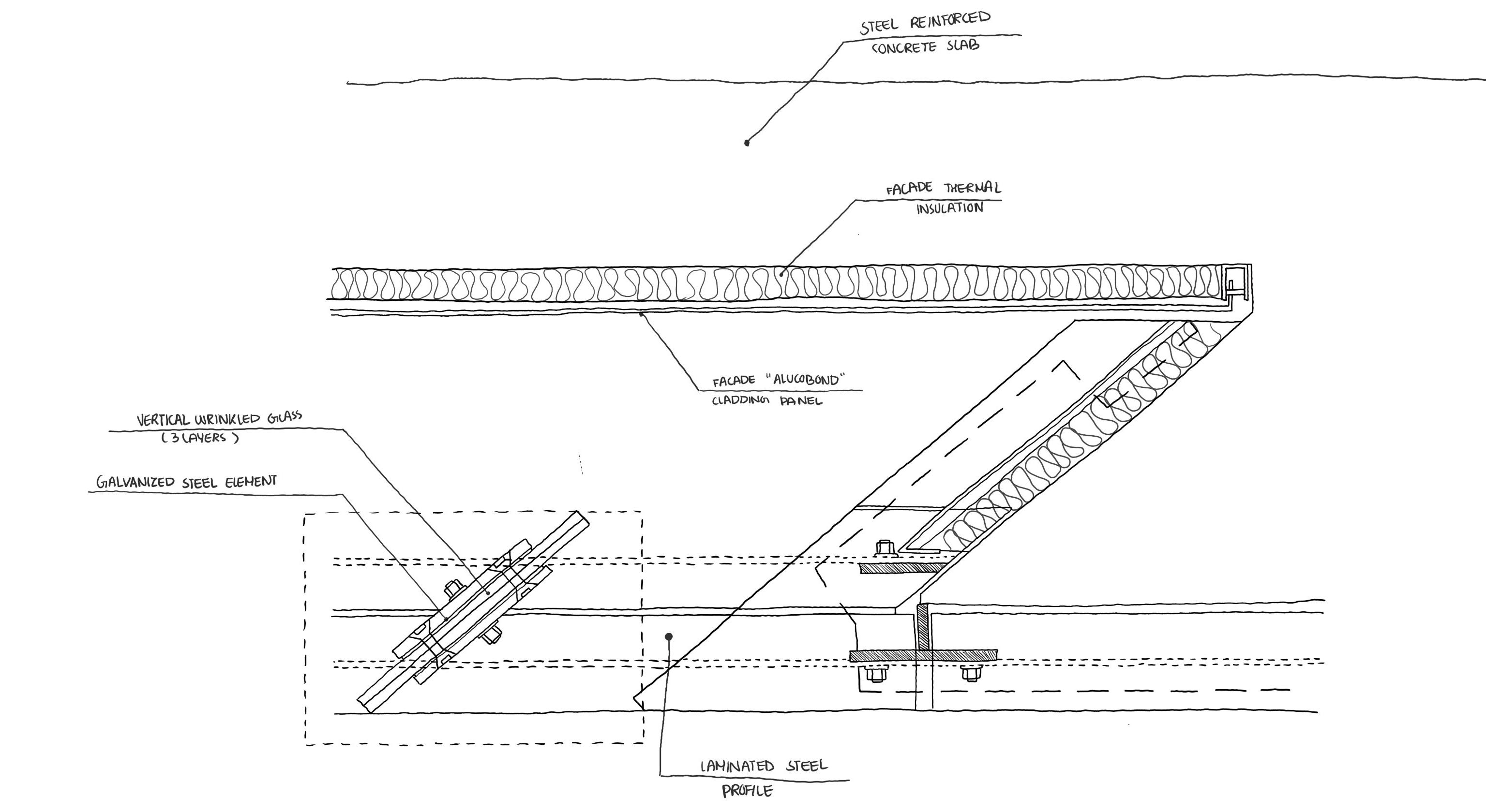
Exploded Axonometric drawing of the whole
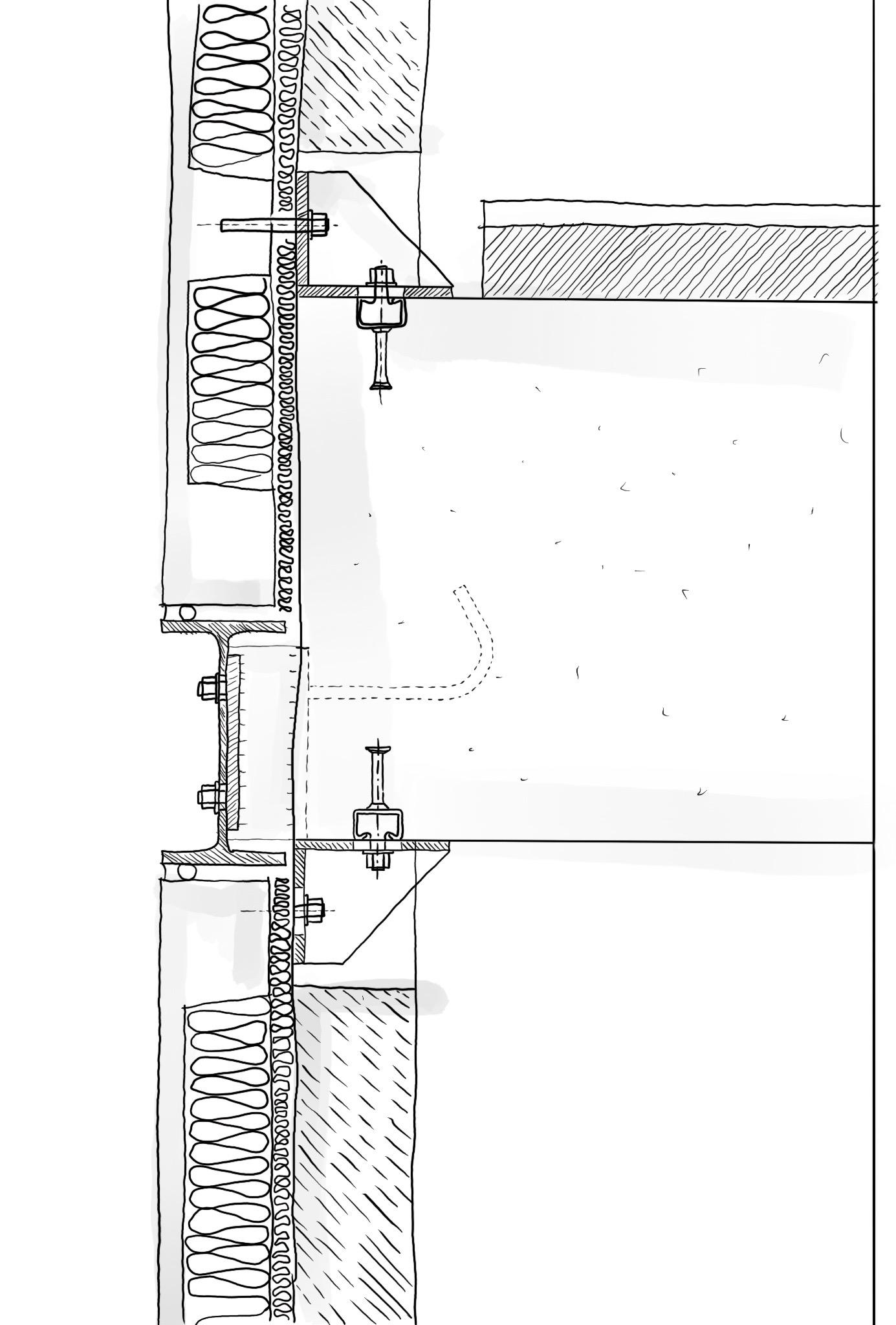
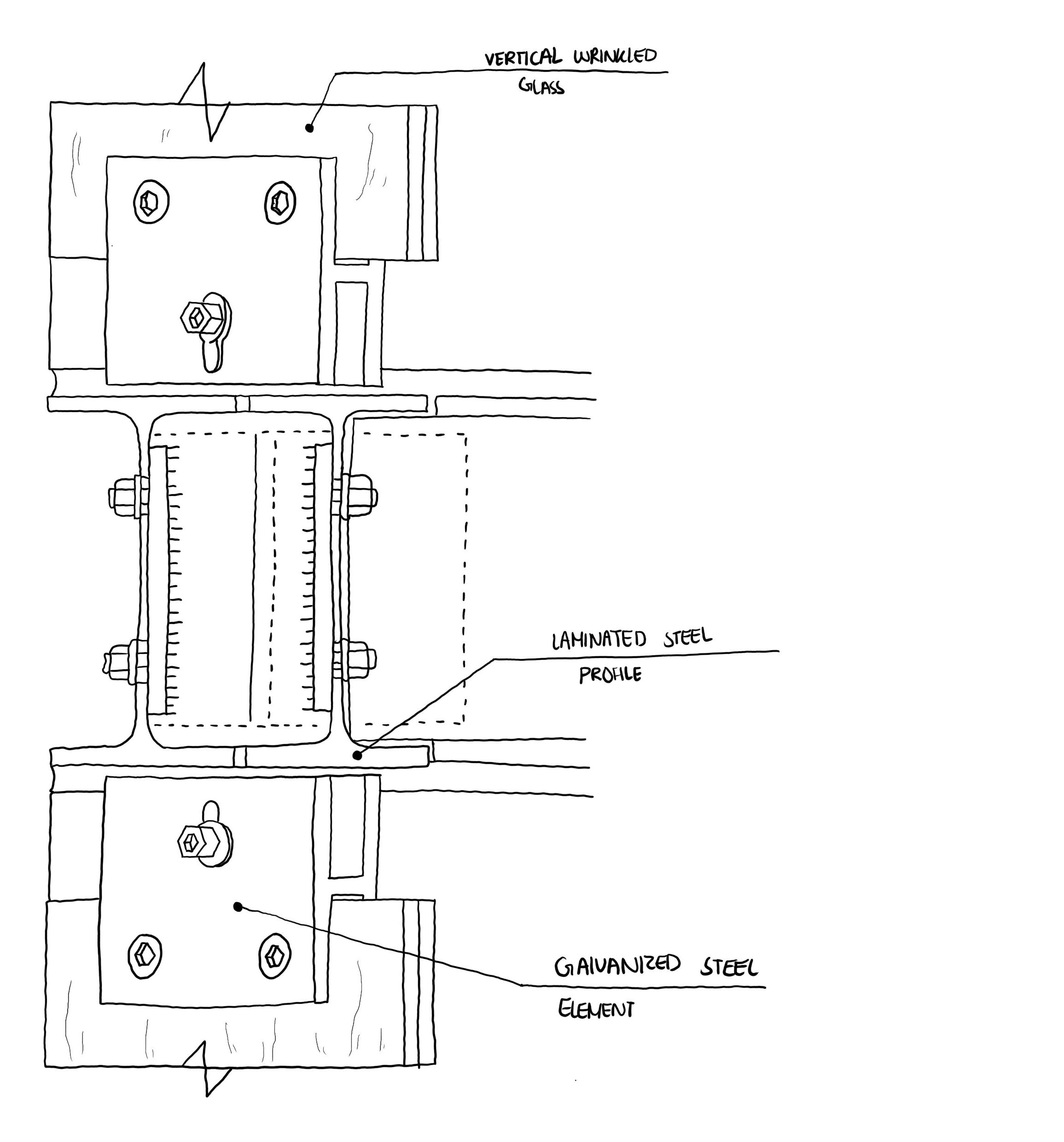 Exploded Axonometric drawing of the whole
Exploded Axonometric drawing of the whole
Exploded Axonometric drawing of the whole
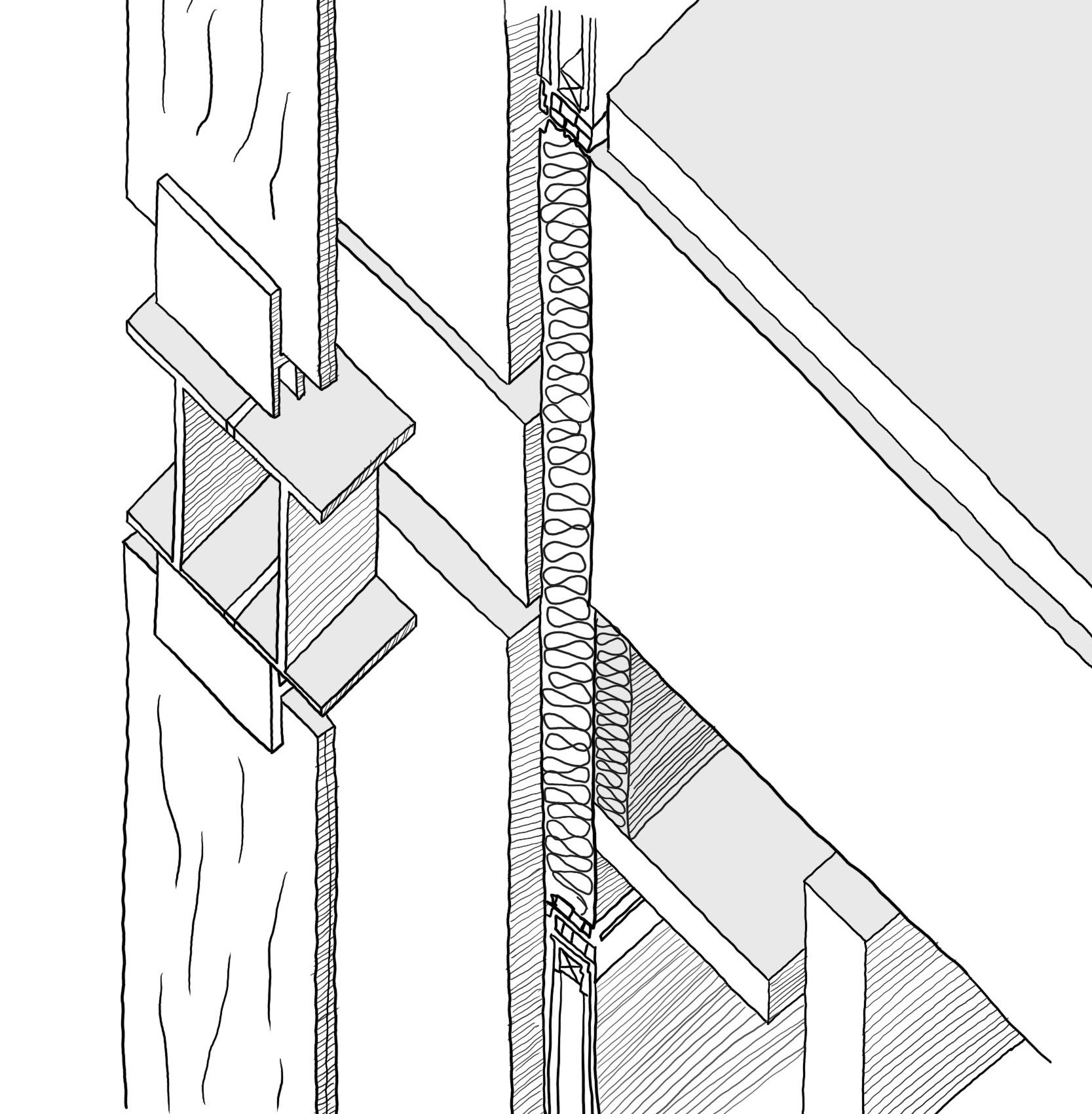
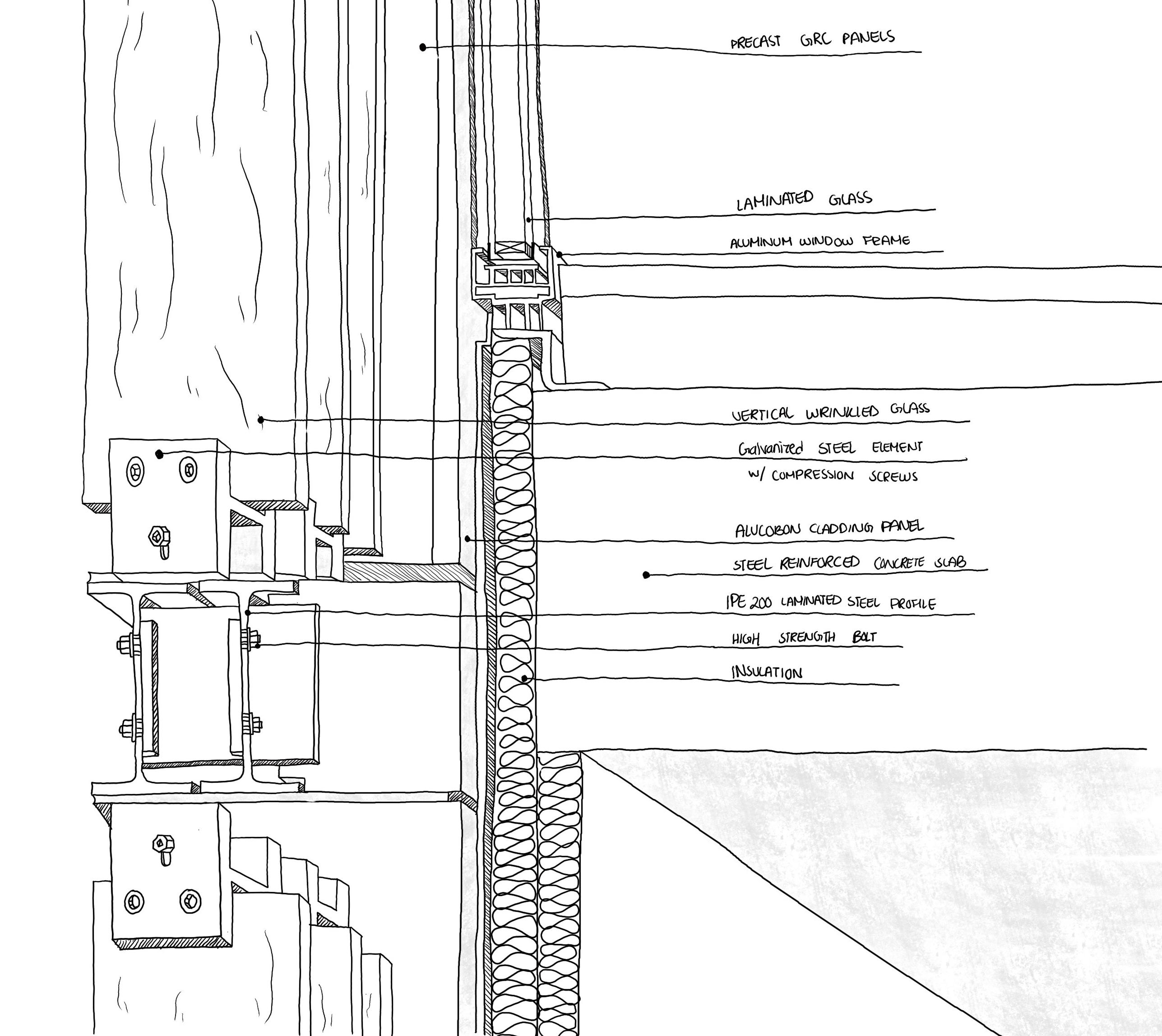 Exploded Axonometric drawing of the whole
Exploded Axonometric drawing of the whole
MURABA RESIDENCE
LOUVER SYSTEM DESIGN
DETAIL DRAWINGS

CURVED GLASS LOUVER
GALVANIZED STEEL SHOE
BOLT
GALVANIZED STEEL ELEMENT
STEEL PLATE BOLT AND NUT
WELDED STEEL PLATE STEEL I-BEAM
STEEL PLATE
STEEL PLATE
CURVED GLASS PLANE
GALVANIZED STEEL SHOE
BOLTS
430 mm
CURVED GLASS LOUVER
STRUCTURAL SILICON
GALVANIZED STEEL GLASS SHOE
BOLT
VERTICAL STEEL ELEMENT WELDED TO A STEEL PLATE
HEAVY DUTY BOLT WELDED TO STEEL PLATE
STEEL PLATE
STEEL PLATE
STEEL I BEAM
STEP 3 :
PLACE THE STEEL PLATE WITH THE WELDED VERTICAL STEEL ELEMENTS ON TOP OF THE WELDED STEEL PLATE
STEP 4 :
SCREW THE NUTS ON THE BOLT ON TOP OF THE STEEL PLATE AND POSITION THE GALVANIZED STEEL GLASS SHOE INTO THE VERTICAL ELEMENTS
SCREW THE BOLTS THROUGH THE GLASS SHOE AND THE VERTICAL ELEMENTS TO SECURE THE CONNECTION IN PLACE
PLACE THE CURVED GLASS PLANE ON THE GLASS SHOE USING STRUCTURAL SILICON
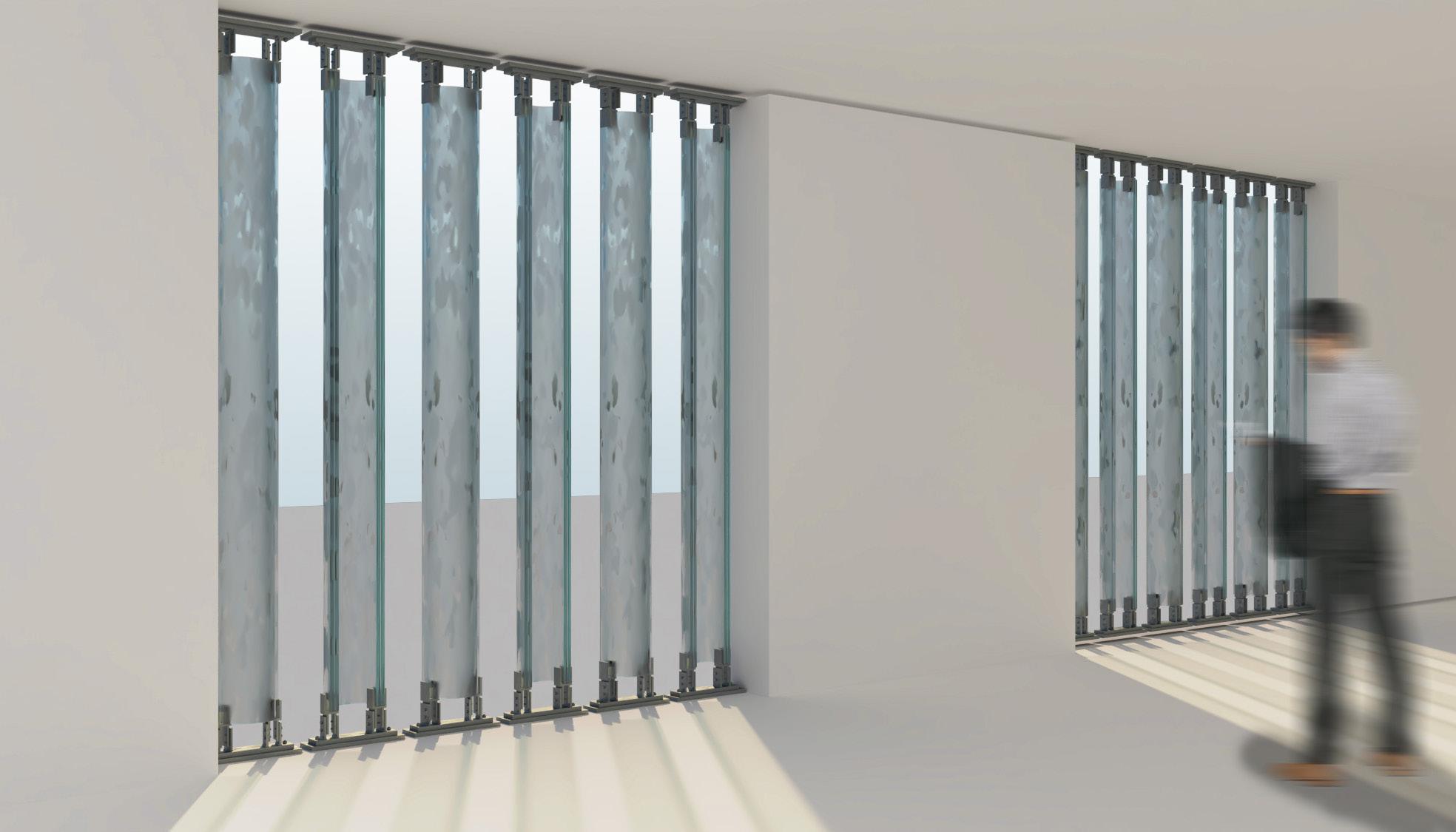
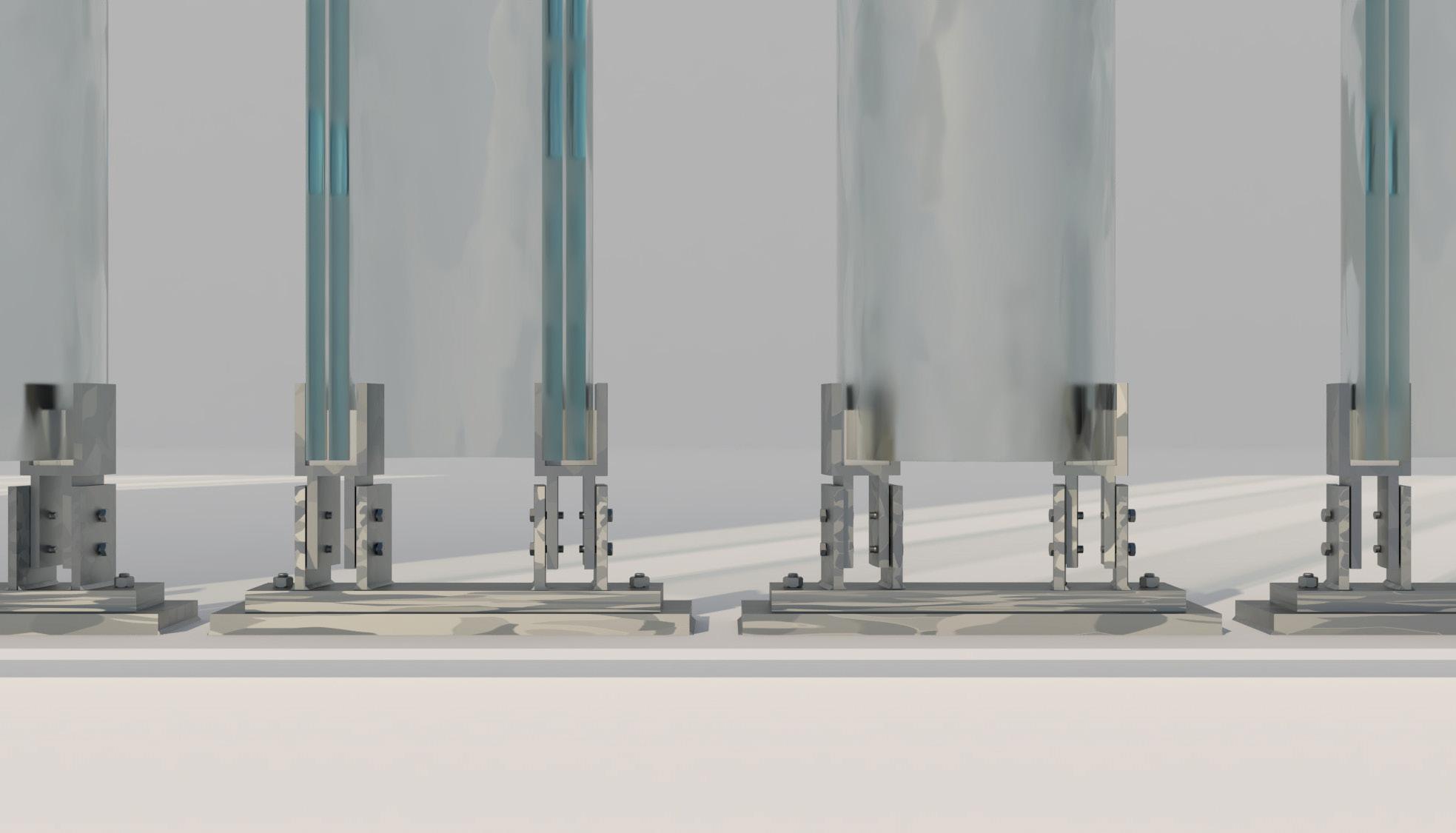
DESIGN PROPOSAL
JAPANESE JOINT
SAMPO GUMI SHIKUCHI
DETAIL DRAWINGS
PAVILION DESIGN
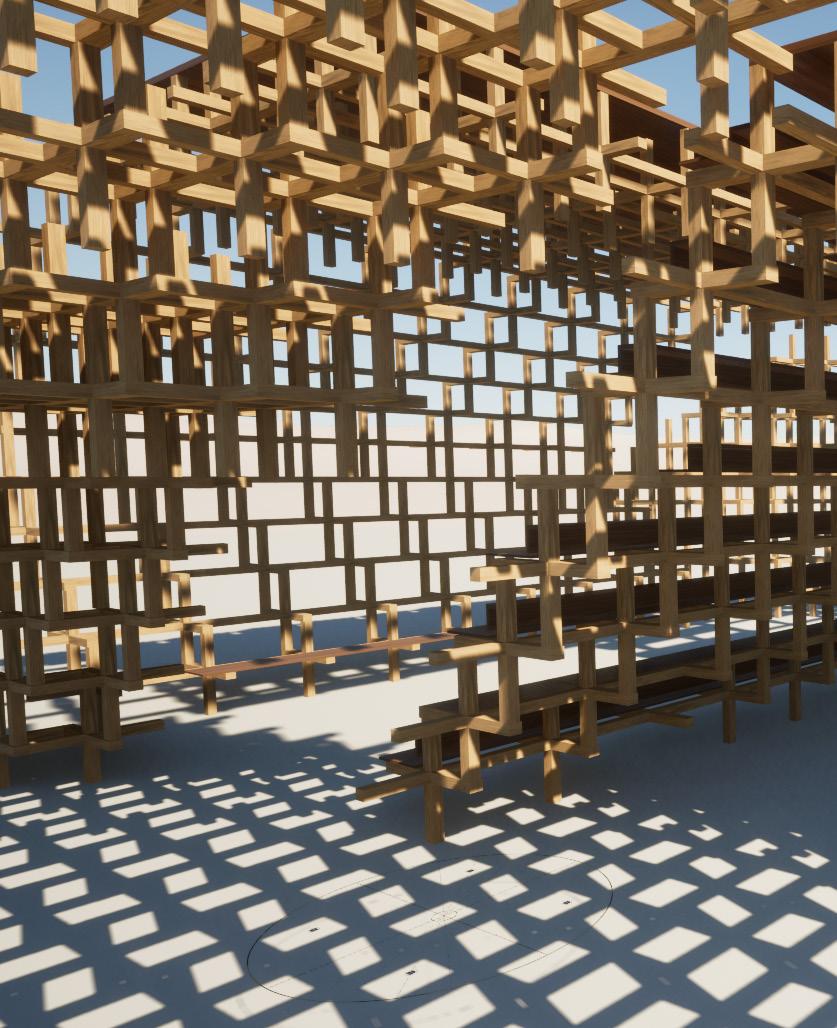
The Sampo Gumi Shikuchi exhibition designed by the Japanese architect Kengo Kuma. The exhibition was held at the Aomori Museum of Art in Japan in 2019 and focused on the history and legacy of the Sampo Gumi Shikuchi joint venture.
The name «Sampo Gumi» translates to «Three Treasure Group» in English, referring to the three companies that came together to form the joint venture. «Shikuchi» means «precision» in Japanese, indicating the focus of the joint venture on producing high-precision semiconductors.
Kengo Kuma designed the exhibition space to reflect the precision and innovation of the Sampo Gumi Shikuchi’s semiconductor production. The exhibit featured a variety of displays, including vintage electronics products that used Sampo Gumi Shikuchi’s semiconductors, as well as interactive installations that allowed visitors to explore the history and technology of the joint venture.
Sampo Gumi Shikuchi translates to the three-sided joint is a type of traditional Japanese woodworking joint that has been used in the construction of wooden buildings, furniture, and other objects for centuries. As its name suggests, the joint consists of three pieces of wood that are joined together at a 90-degree angle.
To create a three-sided joint, one piece of wood is cut with a slot or groove that runs along its length, while two other pieces of wood are cut with matching tongues or tenons that fit snugly into the slot. When the three pieces are fitted together, the joint forms a strong and stable connection that is able to support weight and resist lateral forces.
The three-sided joint is valued for its simplicity and strength, and is often used in the construction of traditional Japanese architecture, such as tea houses and temples. The joint’s design allows for a high degree of precision and accuracy, making it ideal for use in the intricate and delicate work that is characteristic of Japanese woodworking.
In addition to its practical applications, the three-sided joint is also valued for its aesthetic qualities. The joint’s clean lines and precise angles create a visually striking pattern that is often used as a decorative element in furniture, doors, and other wooden objects.
KEY CLIENT : IGOR PERAZA
DRAWN BY : SALMA HANI ALI
PROJECT: JAPANESE JOINT
DRAWING : ASSEMBLY PROCESS
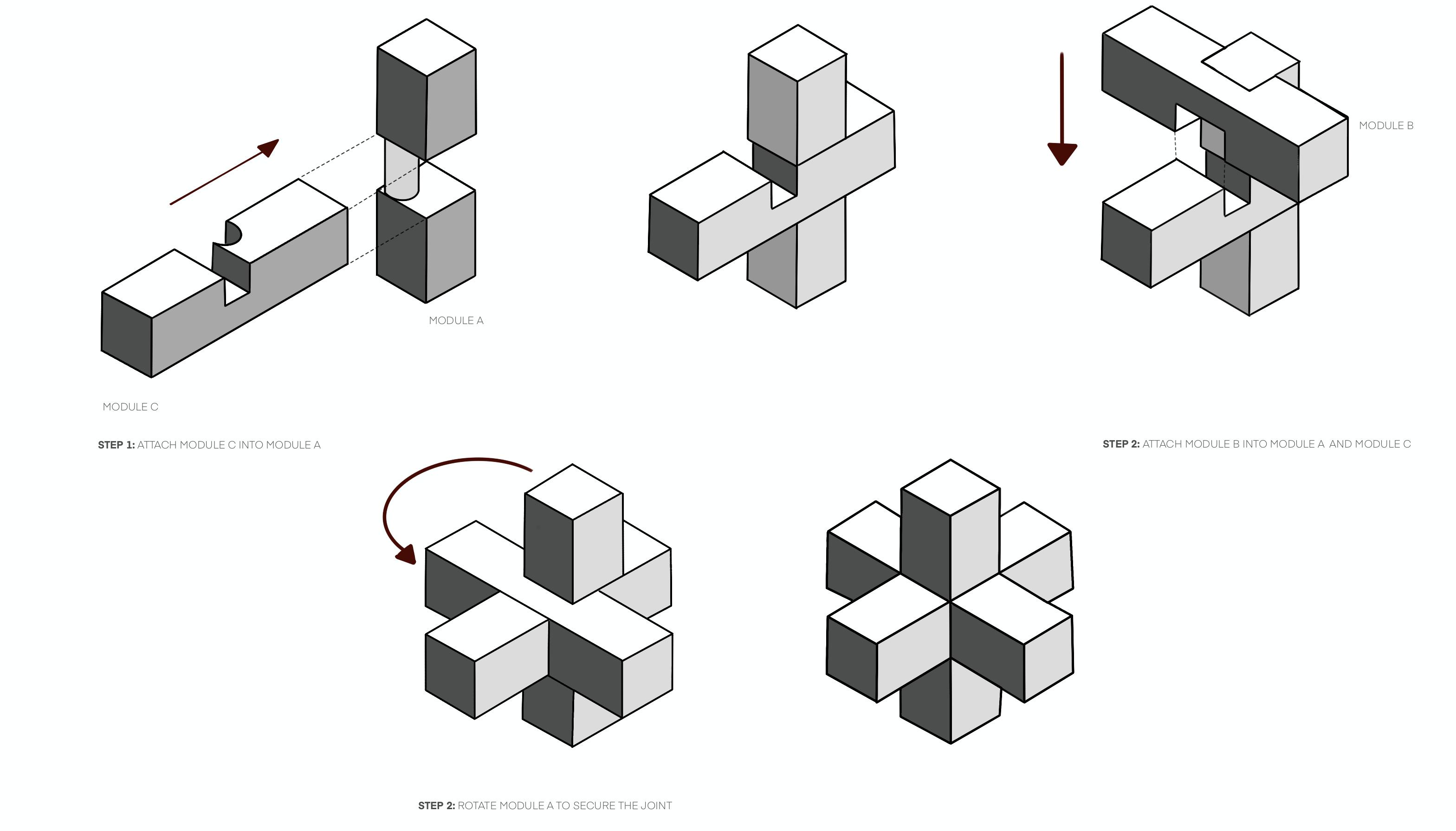
ARC 382
SAMPO - GUMI - SHIKUCHI 三方組仕口
SPRING 2023
KEY CLIENT : IGOR PERAZA
DRAWN BY : SALMA HANI ALI
PROJECT: JAPANESE JOINT
DRAWING : MODULE A ELEVATIONS
SECTIONCC MODULE A SECTION BB
SECTIONBB
150 mm 150 mm 150 mm 150 mm 65 mm
KEY CLIENT : IGOR PERAZA
DRAWN BY : SALMA HANI ALI
PROJECT: JAPANESE JOINT
DRAWING : MODULE A SECTIONS
150 mm 150 mm
ARC 382
SAMPO - GUMI - SHIKUCHI 三方組仕口 SECTIONAA
150 mm 75 mm
150mm 450 mm 450 mm 150 mm
150 mm 150mm
150 mm 150 mm 150 mm
KEY CLIENT : IGOR PERAZA
150 mm 150 mm 150 mm 150 mm
150 mm 75 mm
150 mm 75 mm
150 mm 75 mm
DRAWN BY : SALMA HANI ALI
150 mm 150 mm 150 mm
450 mm 150 mm
150 mm 150 mm 150 mm
450 mm 150 mm
150 mm 150 mm 150 mm
450 mm 150 mm
PROJECT: JAPANESE JOINT
SAMPO - GUMI - SHIKUCHI 三方組仕口 150 mm 150 mm
DRAWING : MODULE B ELEVATIONS
SECTIONCC MODULE B SECTION BB
KEY CLIENT : IGOR PERAZA
150 mm 150 mm
150 mm 150 mm 75 mm
三方組仕口 SECTIONBB
SAMPO - GUMI - SHIKUCHI SECTIONAA
PROJECT: JAPANESE JOINT
ARC 382
150 mm 150 mm
DRAWN BY : SALMA HANI ALI
DRAWING : MODULE B SECTIONS
KEY CLIENT : IGOR PERAZA
DRAWN BY : SALMA HANI ALI
PROJECT: JAPANESE JOINT
DRAWING : MODULE C ELEVATIONS
ARC 382
SAMPO - GUMI - SHIKUCHI
SPRING 2023
75 mm 150 mm
150 mm 150 mm 150 mm
KEY CLIENT : IGOR PERAZA
三方組仕口 SECTIONBB SECTIONCC MODULE C SECTION BB
150 mm 150 mm
75 mm 150 mm
SAMPO - GUMI - SHIKUCHI SECTIONAA
PROJECT: JAPANESE JOINT
ARC 382
DRAWN BY : SALMA HANI ALI
DRAWING : MODULE C SECTIONS
C D C D
KEY CLIENT : IGOR PERAZA
DRAWN BY : SALMA HANI ALI
PROJECT: JAPANESE JOINT
150 mm 150 mm
75 mm 150 mm
150 mm
SAMPO - GUMI - SHIKUCHI 三方組仕口 B B AXO OF THE JOINT KEY PLAN OF THE JOINT SECTION AA
DRAWING : JOINT SECTION AA
75 mm 150 mm
C D C D
KEY CLIENT : IGOR PERAZA
DRAWN BY : SALMA HANI ALI
150 mm 450 mm 75 mm 150 mm
75 mm 150 mm
150 mm
SAMPO - GUMI - SHIKUCHI 三方組仕口 B B AXO OF THE JOINT KEY PLAN OF THE JOINT SECTION BB
PROJECT: JAPANESE JOINT
DRAWING : JOINT SECTION BB
KEY CLIENT : IGOR PERAZA
DRAWN BY : SALMA HANI ALI
PROJECT: JAPANESE JOINT
DRAWING : EXTERIOR RENDER
ARC 382
SAMPO - GUMI - SHIKUCHI 三方組仕口
SPRING 2023
A PAVILION FOR RELAXATION AND RESPITE
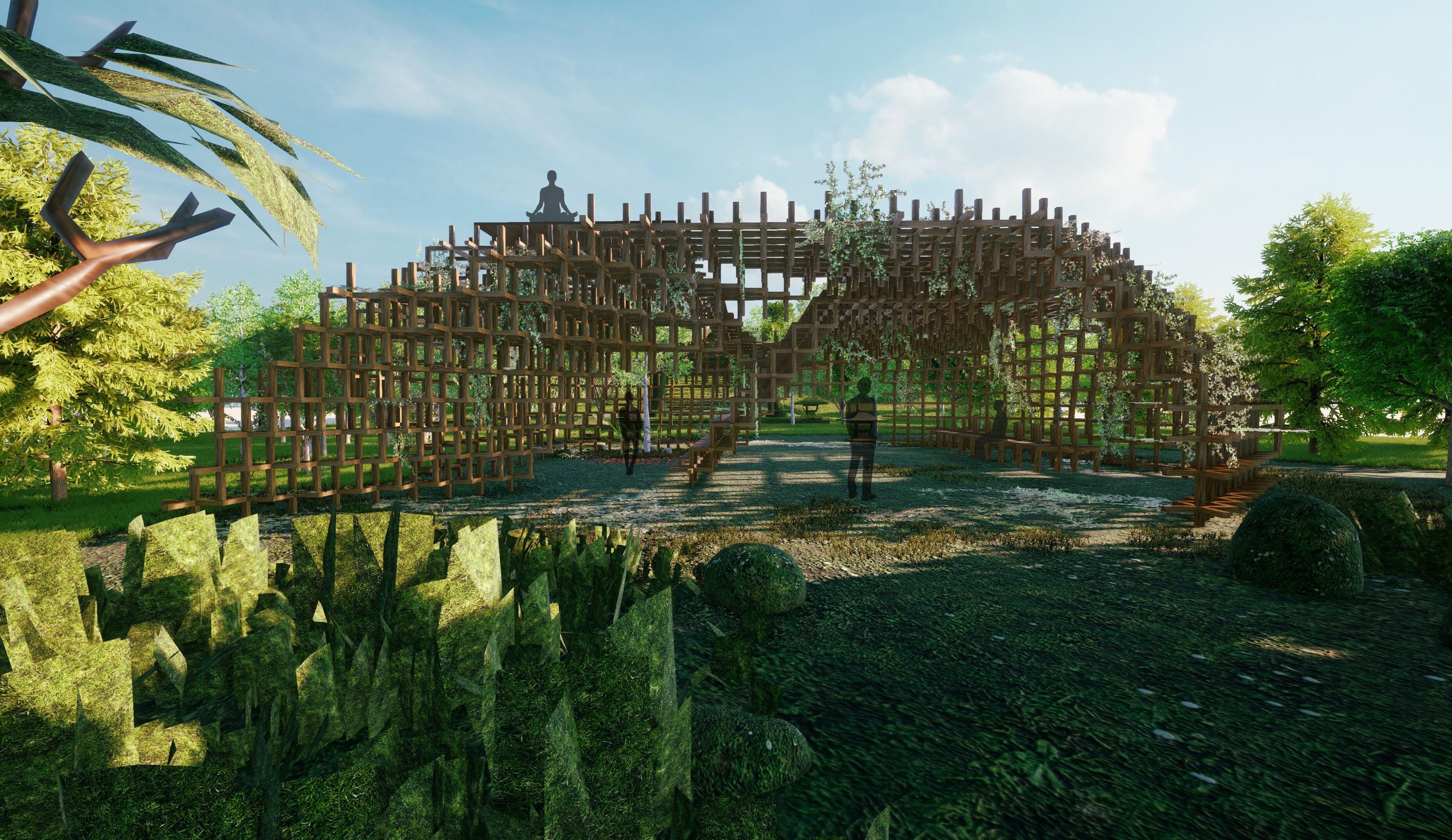
KEY CLIENT : IGOR PERAZA
DRAWN BY : SALMA HANI ALI
PROJECT: JAPANESE JOINT
DRAWING : INTERIOR RENDER
ARC 382
SAMPO - GUMI - SHIKUCHI 三方組仕口
SPRING 2023
A PAVILION FOR RELAXATION AND RESPITE
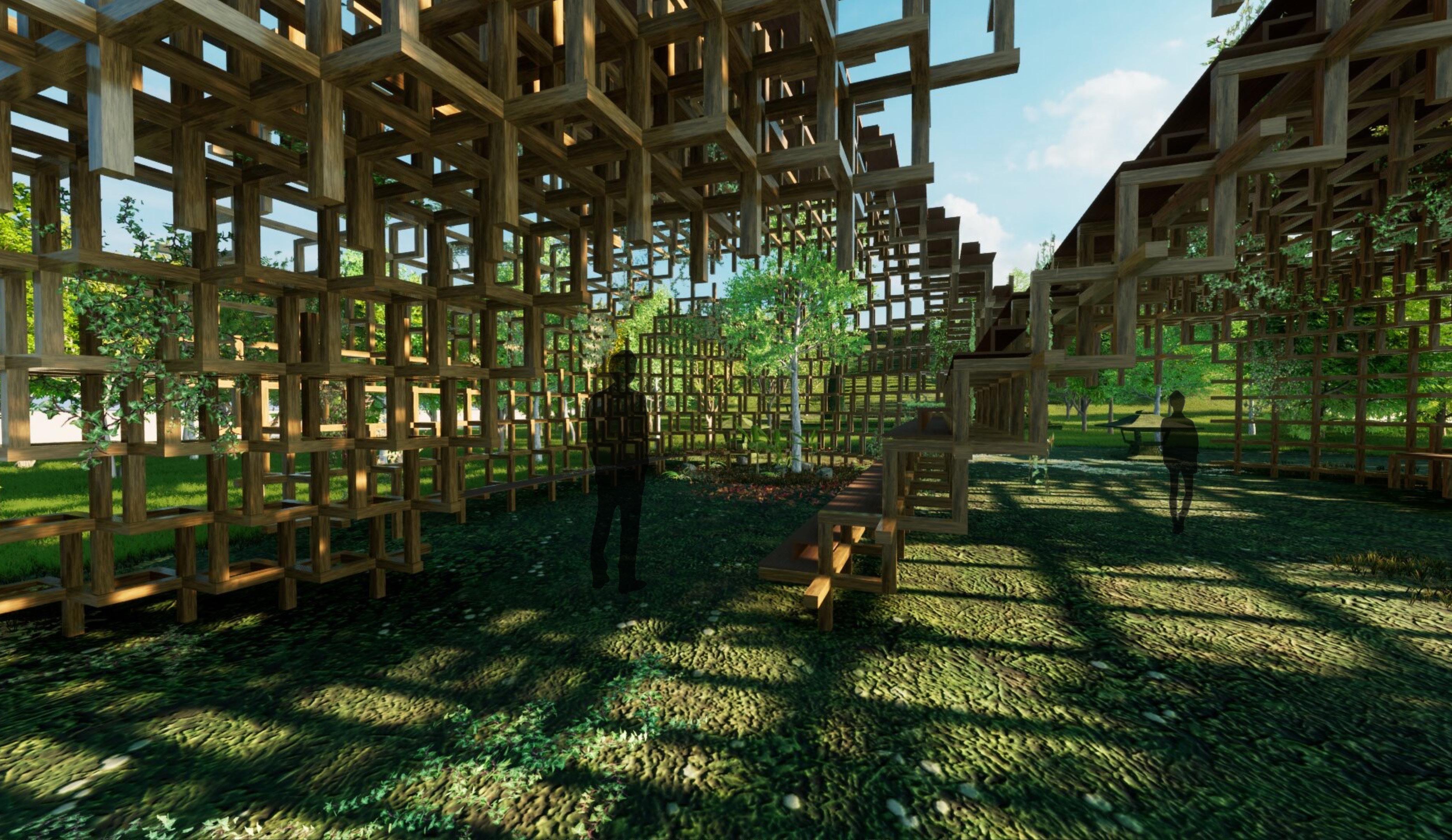
CURVED GLASS LOUVER
MURABA RESIDENCE LOUVER SYSTEM
FINAL DETAIL DRAWINGS
STRUCTURAL SILICON
GALVANIZED STEEL GLASS SHOE
BOLT
VERTICAL STEEL ELEMENT WELDED TO A STEEL PLATE
HEAVY DUTY BOLT WELDED TO STEEL PLATE
STEEL PLATE
STEEL PLATE
STEEL I BEAM
STRUCTURAL SILICON
VERTICAL STEEL ELEMENT WELDED TO A STEEL PLATE
STEEL PLATE STEEL PLATE CURVED GLASS LOUVER STEEL I BEAM 90 mm 10 mm 80 mm 100 mm 20 mm 20 mm 42 mm 25 mm 33 mm 73 mm 160 mm 70 mm 50 mm 26 mm 17 mm 33 mm 10 mm 10 mm 364 mm 400 mm 427 mm 14 mm 10 mm 10 mm FILM CURVED GLASS LOUVER CURVED GLASS LOUVER 3490 mm 254 mm AXONOMETRIC DRAWING EXPLODED AXO OF THE CURVED GLASS LOUVER ELEMENTS SECTION 1:2.5 SECTION DETAIL DRAWING SECTION THROUGH THE CURVED GLASS LOUVER AXONOMETRIC DRAWING EXPLODED AXO OF THE CURVED GLASS LOUVER ELEMENTS SECTION 1:2.5 SECTION DETAIL DRAWING SECTION THROUGH THE CURVED GLASS LOUVER 95 mm 18.00 mm 18.00 mm 18.00 mm 18.00 mm 10 mm 10 mm 10 mm 10 mm 3 mm 5 mm 5 mm 39 mm 69 mm 55 mm 80 mm 167 mm 45 mm 248 mm 386 mm 414 mm 146 mm 254 mm 21 mm 14 mm 51 mm 30 mm 21 mm 14 mm 51 mm 30 mm 15 mm 5 mm 10 mm 3 mm 5 mm mm 39 mm 69 mm CURVED GLASS PLANE STEEL SHOE SILICON 10 mm 30 mm 60 mm 100 mm 150 mm 200 mm mm Plan Scale 1:2 ARC 382 | S21 | Final Detail Drawing Glass Louver Detail Drawing Salma Hani Mubarak Ali _ 88270
