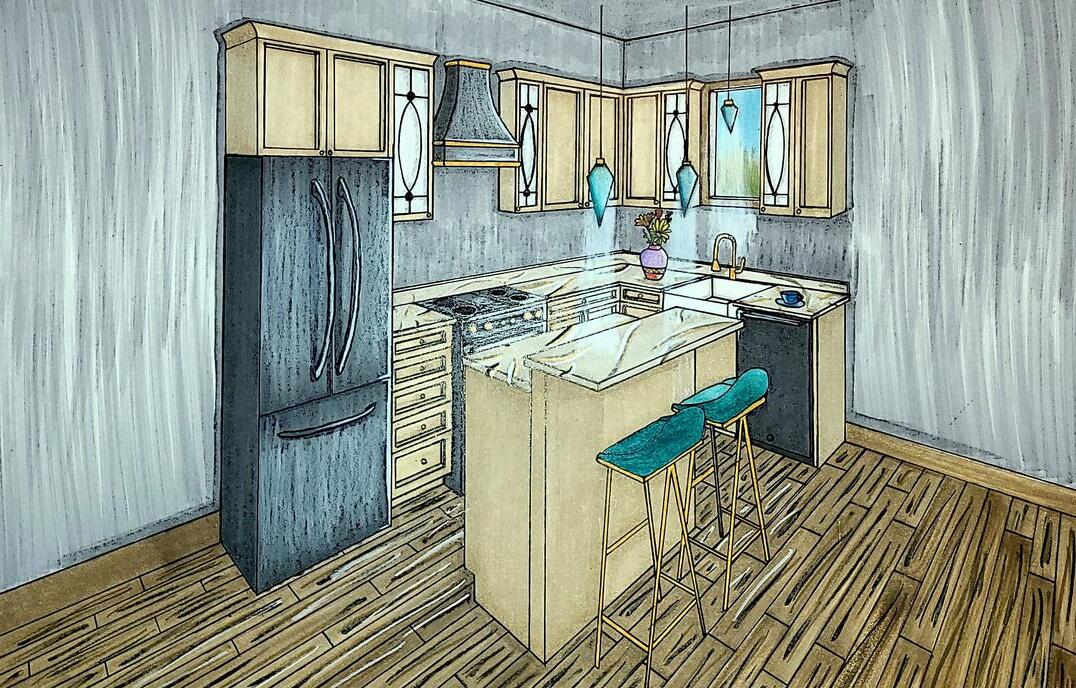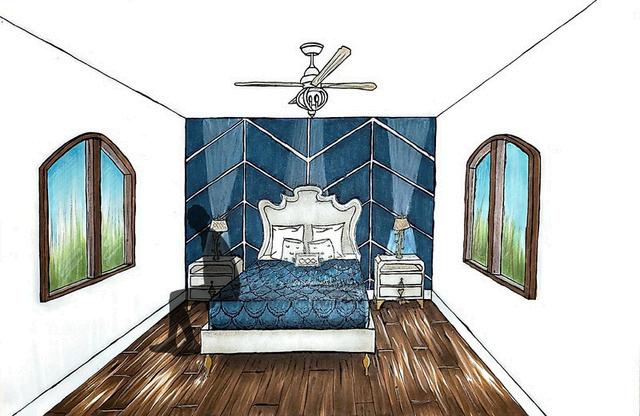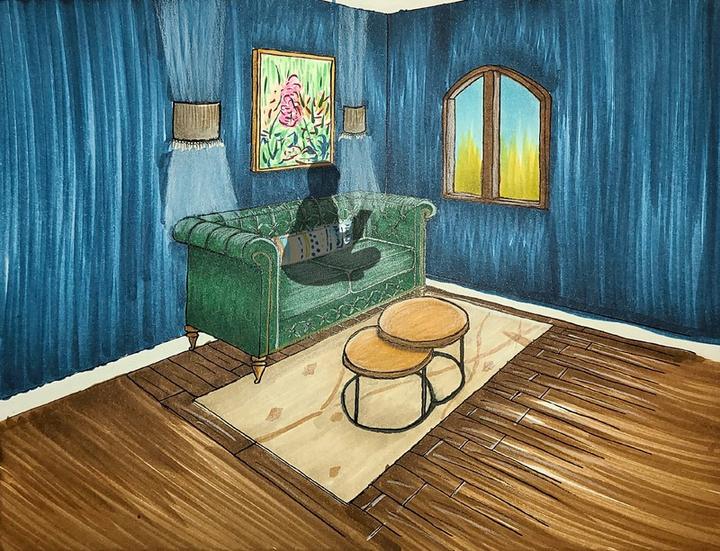






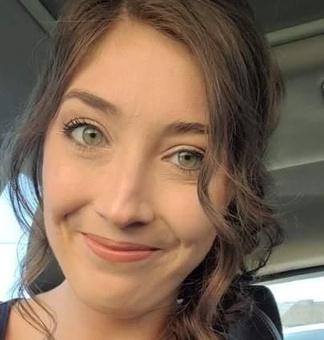
Hello, my name is Shani Kitchen. I am an ambitious, detail-oriented interior design student preparing to graduate with a Bachelor of Science in Interior Design from Western Carolina University, a CIDA and NASAD-accredited program, in May 2025. Throughout my academic journey, I have developed strong technical skills in Revit, AutoCAD, Adobe Creative Suite, and more, allowing me to create comprehensive designs that integrate space planning, material selection, and sustainability.
With a deep passion for designing functional and engaging environments, I am eager to begin my professional career with a dynamic commercial design firm that values collaboration, creativity, and impactful solutions.

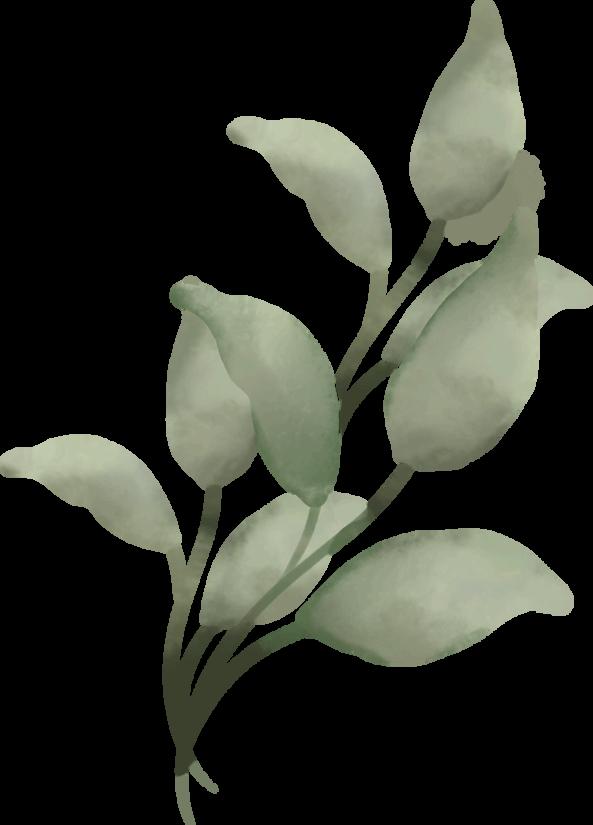


Software Used: Revit &
Photoshop
Occupancy Type: Business
Site Location: Knoxville, TN.

For this project, students were tasked with designing a luxury skybox for a major music recording company, creating an exclusive space for the company’s recording artists to enjoy while in the area. The design needed to blend entertainment, comfort, and branding, reflecting both the company’s identity and the energy of Neyland Stadium
Students developed a customized concept that balanced privacy and social engagement, incorporating the University of Tennessee’s colors and culture to enhance the game-day experience. To celebrate the client’s musical legacy, the viewing platform features custom seating engraved with the signatures of Dr. Dre, Snoop Dogg, Eminem, Kendrick Lamar, and other iconic artists, reinforcing the space’s exclusivity and industry influence.
Special attention was given to material selection, lighting, and spatial layout to create a space that is both captivating and functional. By merging the client’s legacy with Tennessee football culture, the final design offers a one-of-a-kind luxury experience.
Client Profile: Dr. Dre, the iconic rapper, producer, and entrepreneur, is also the owner of Beats By Dre and Rocky Beats Records He made the decision to purchase a skybox at Neyland Stadium at the University of Tennessee in Knoxville after Nico Iamaleava announced his partnership with Beats by Dre ahead of the 2024 season
Known for his legendary influence in music, he seeks to transform the game-day experience into a unified expression of luxury, music, and football within this energized space. This exclusive skybox is designed to capture the dynamic spirit of the Tennessee Volunteers fanbase while embodying the essence of Dr. Dre’s life and legacy


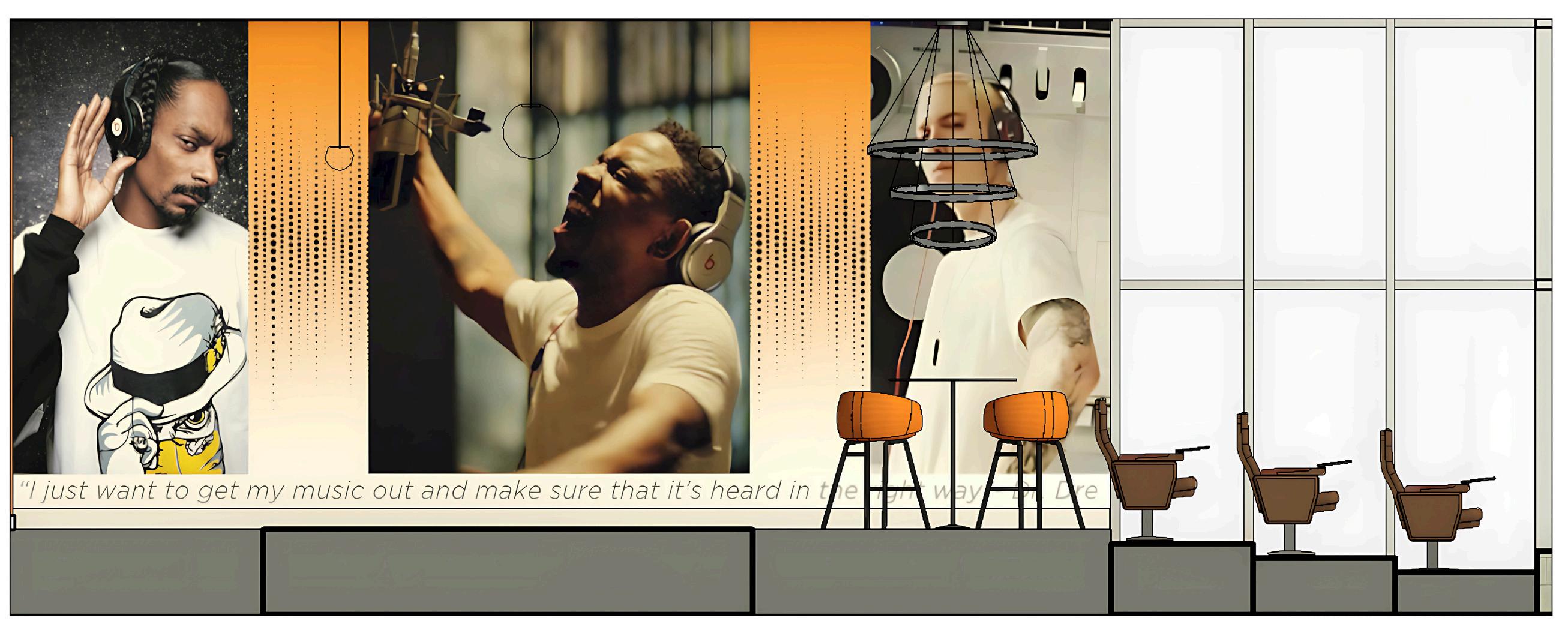




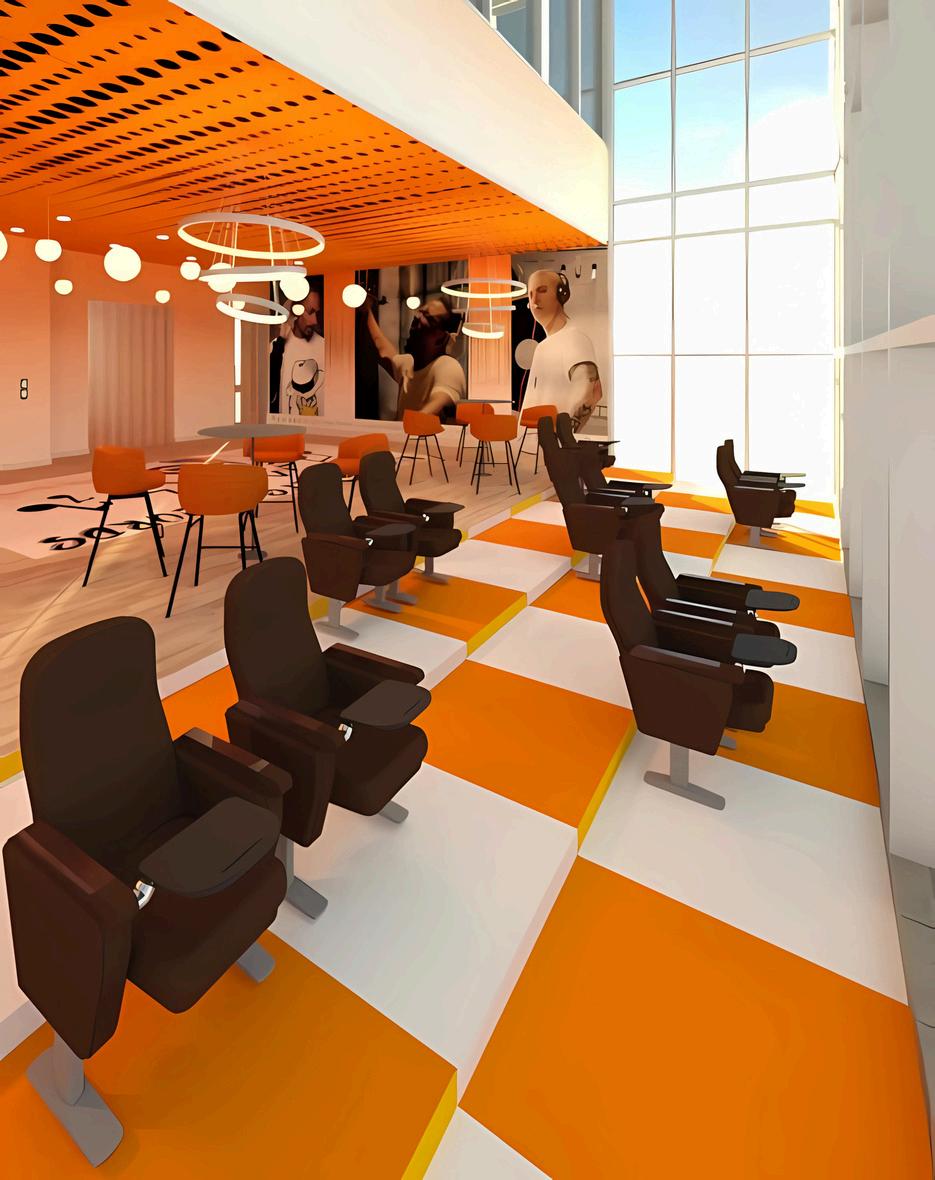

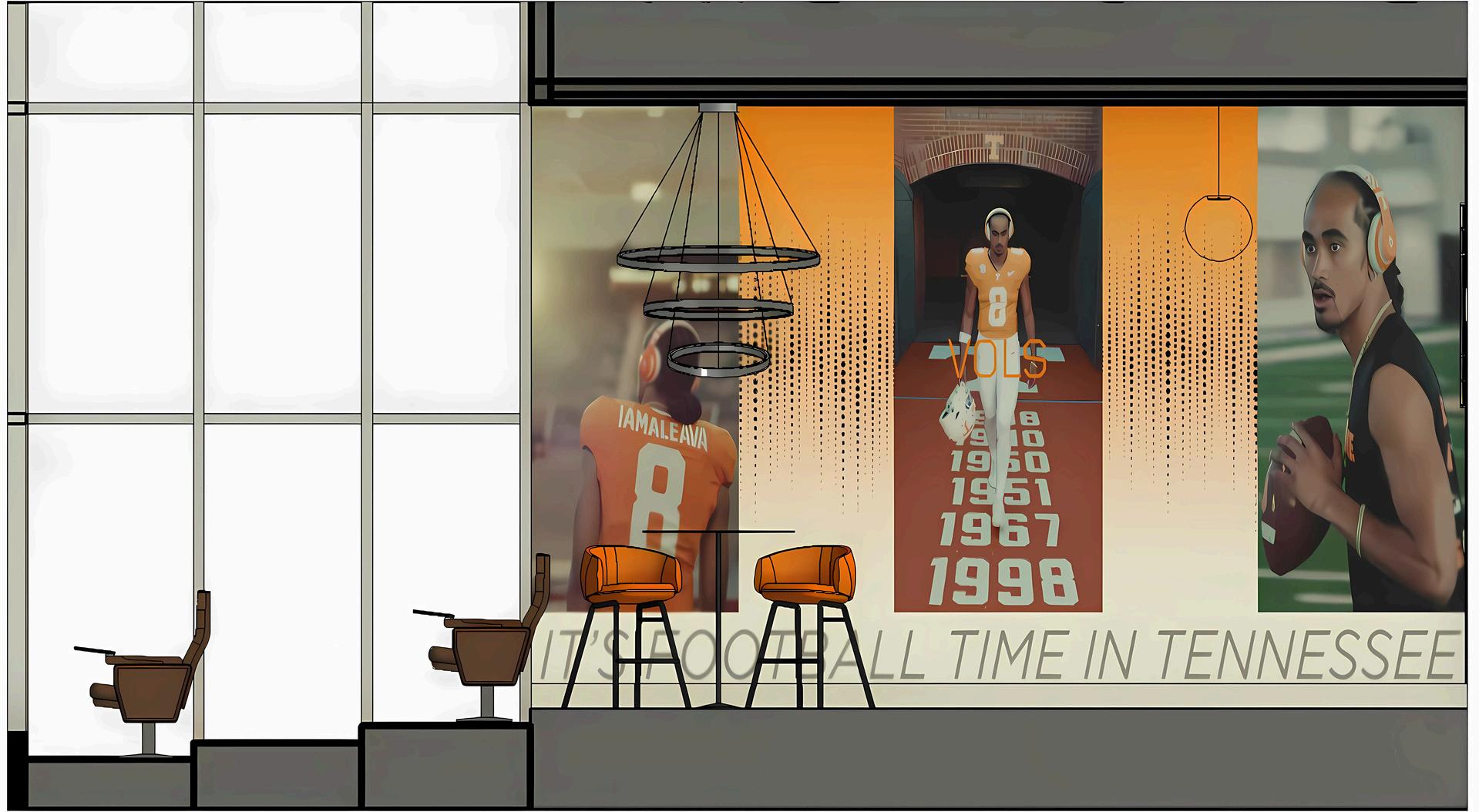
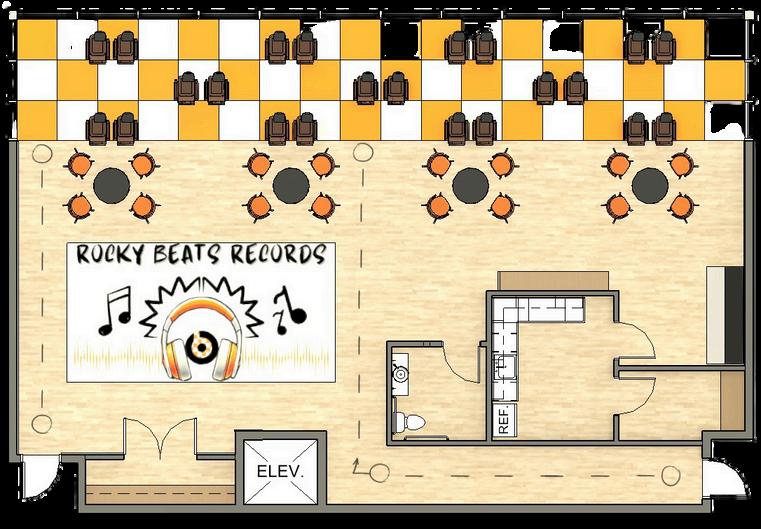





P R O J E C T
Software Used: Revit &
Photoshop
Occupancy Type: Residential
Site






This Large Residential Project, sponsored by Brock Mountain Land Company, was a design competition for interior design students at Western Carolina University. As our first major Revit project, students designed a residential home up to 3,500 square feet in Burnsville, NC, along with a custom design element. For this project, I developed a 3D acoustical solution as the selected custom feature, utilizing Interior Felt & Felt Right products in the theater and upstairs bar to enhance both aesthetics and sound quality
Client Profile: Brock Mountain Land Company developed the Base Camp Project in collaboration with Western Carolina University's Design Department to support interior design education. This program challenges students to design single-family residential dwellings in Burnsville, NC, ensuring that each residence is cohesive both inside and out while meeting all HOA requirements.
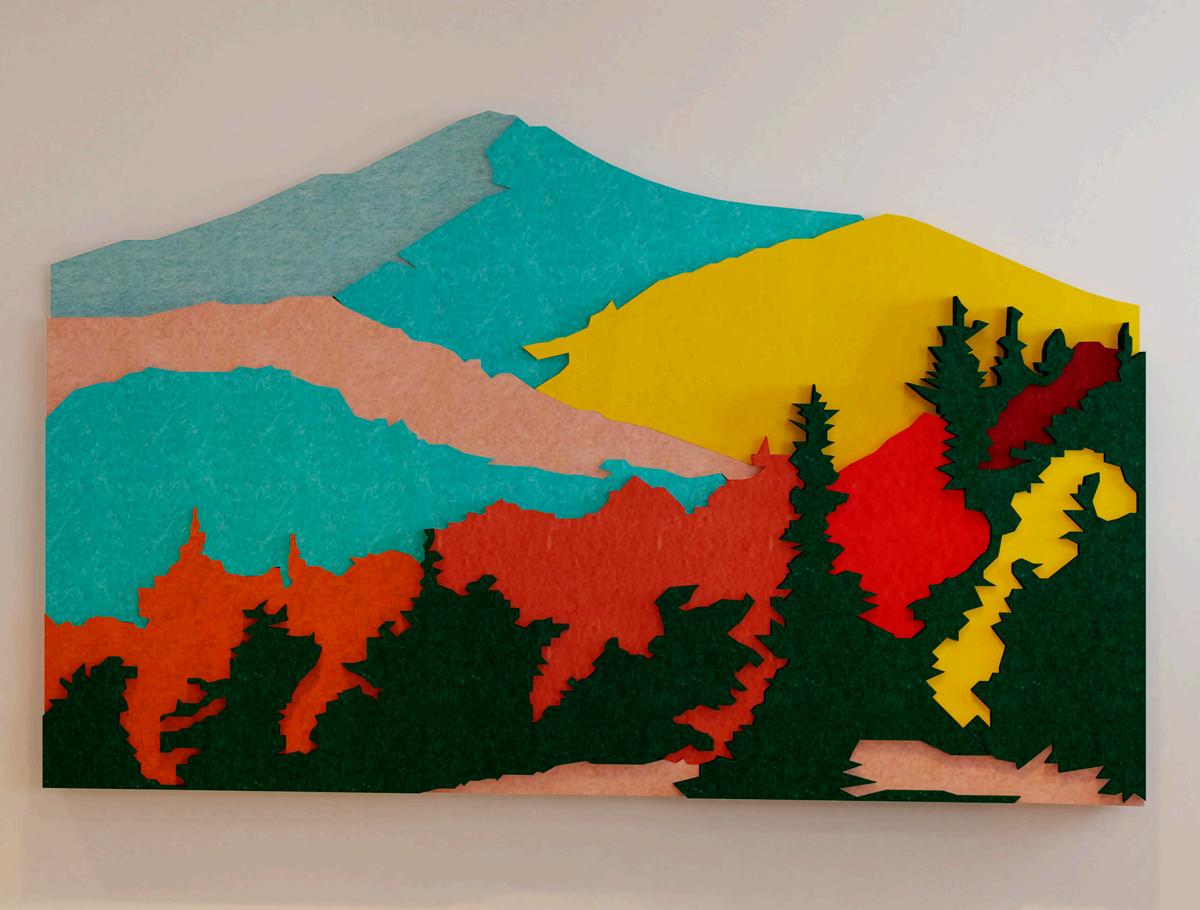


Kitchen Perspective Theater/ Upstairs Bar Perspective
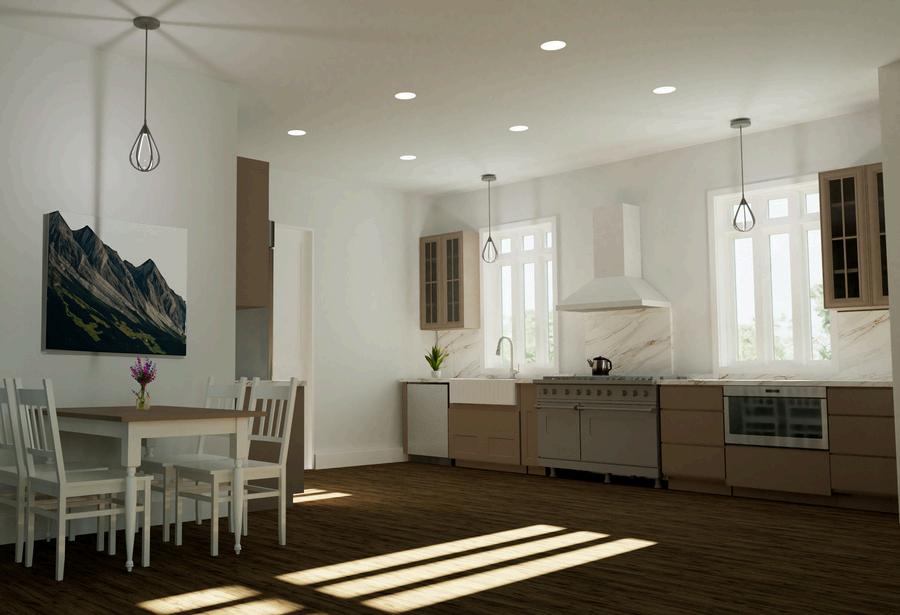


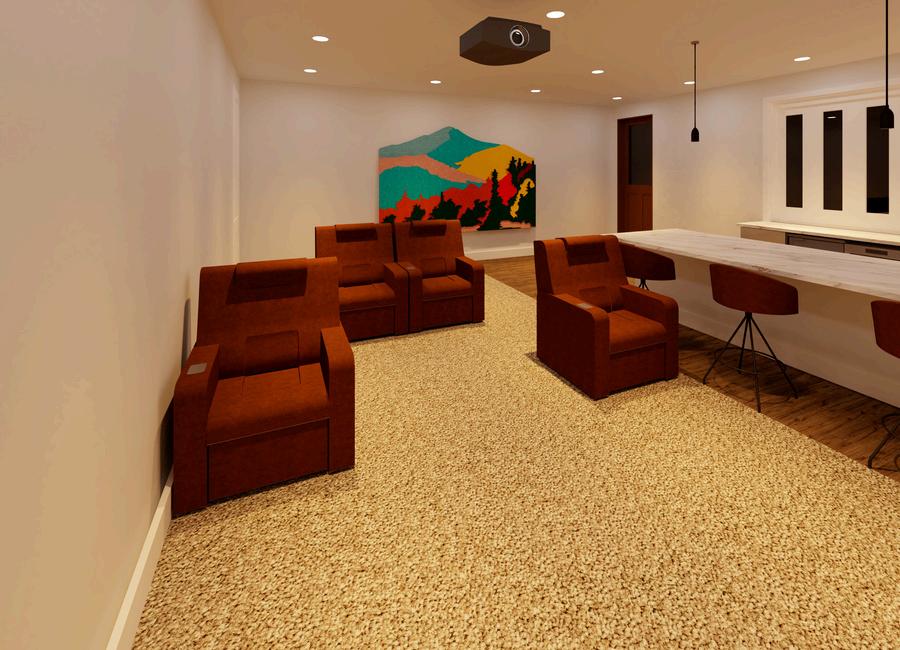


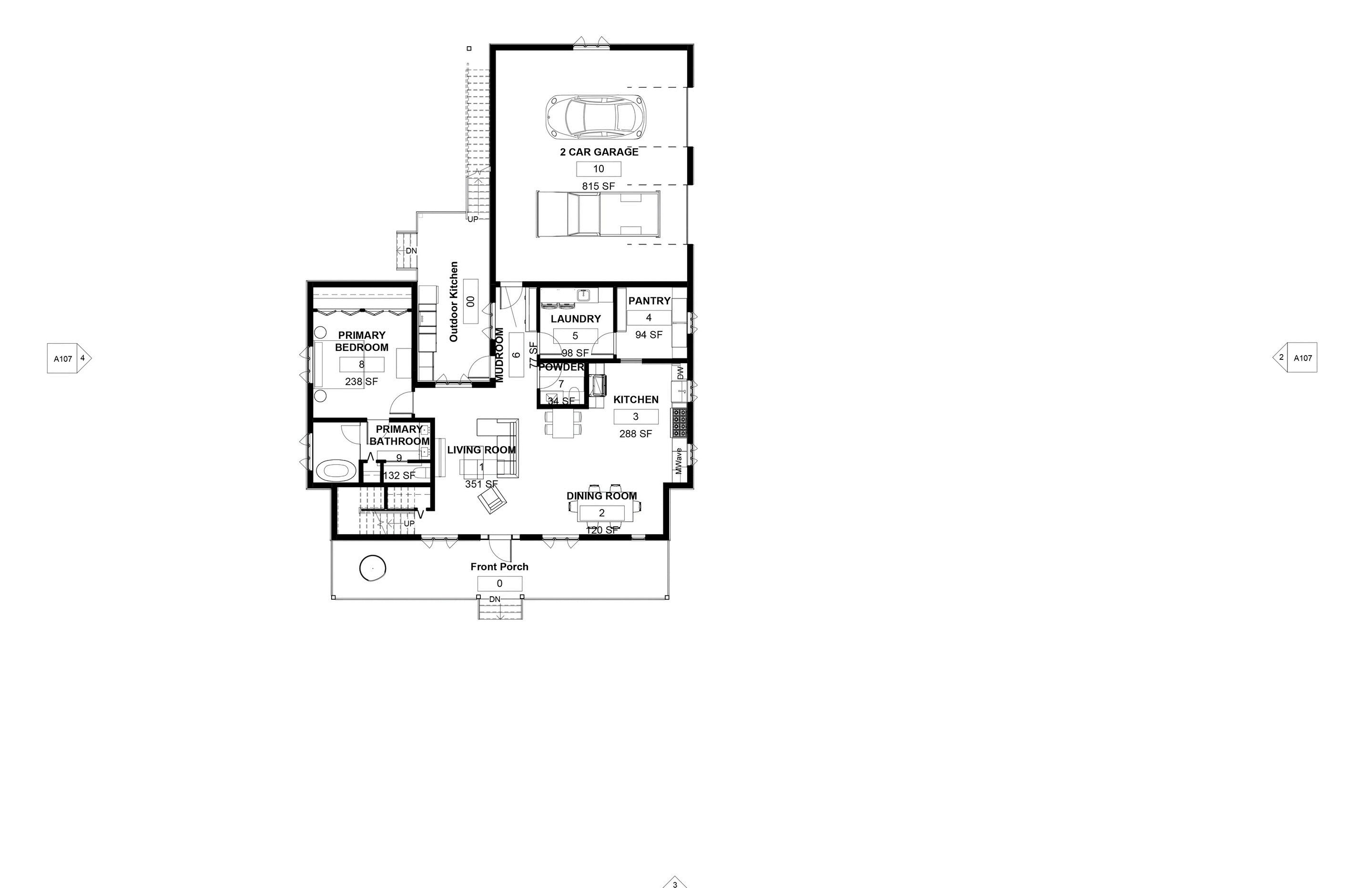
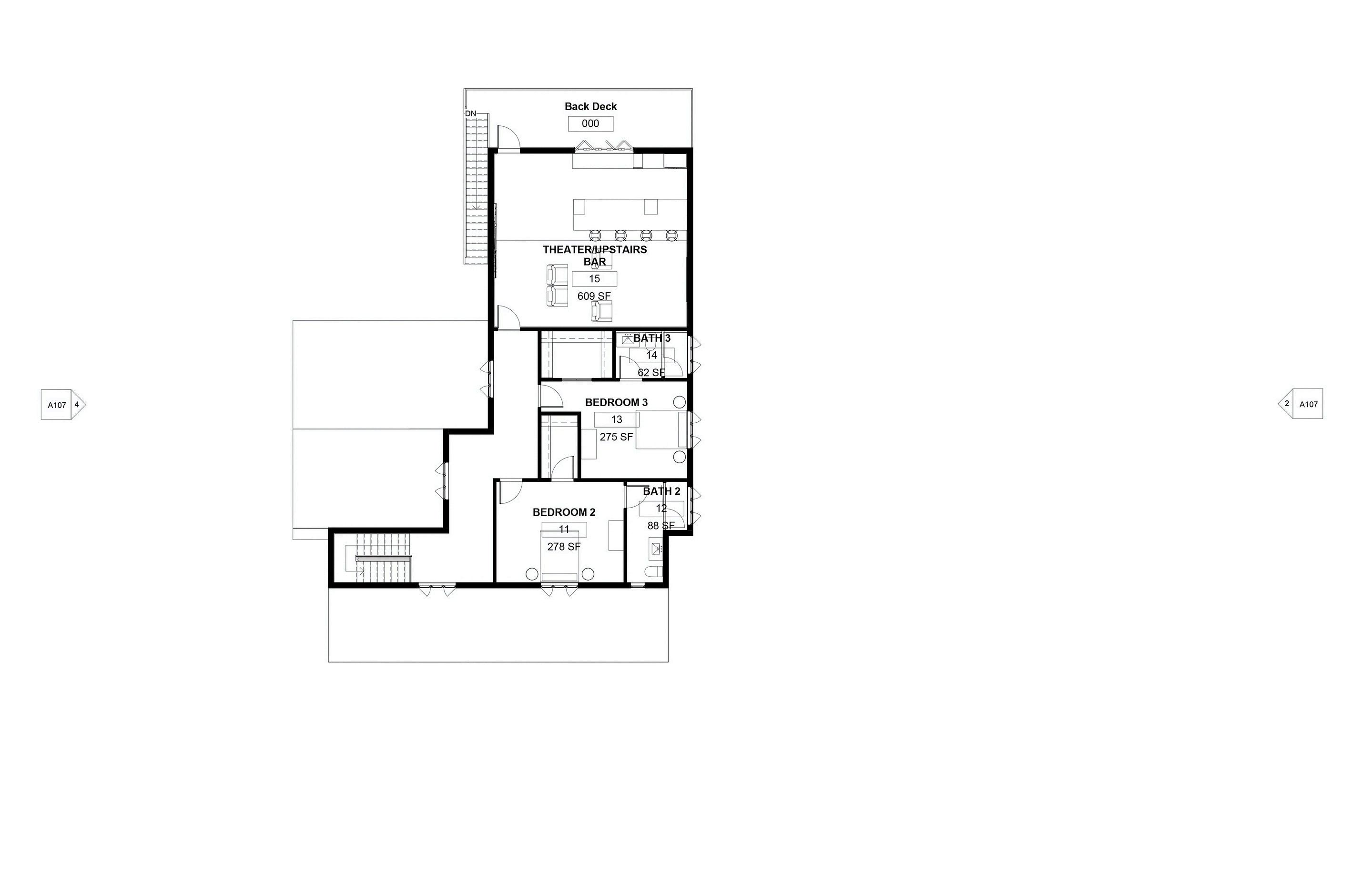

P R O J E
Software Used: Auto CAD &
Sketchup
Occupancy Type: Mixed-use
Assembly Group A-2
Residential Group R-1
Site Location: Tampa, FL.
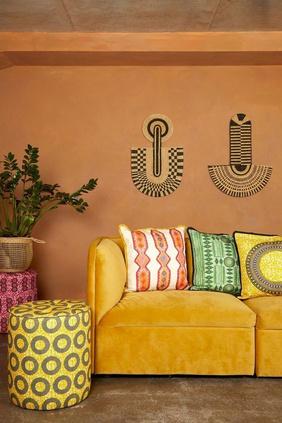
This project challenged students to redesign a 4,000-square-foot mixed-use hospitality space, incorporating repurposed shipping containers as guest suites. Students were required to conduct cultural research and integrate their findings into the design. For this project, the selected culture was Afro-Latino heritage in Puerto Rico, ensuring that the space authentically reflected its traditions, aesthetics, and community influences
Client Profile: The Owusu family is an Afro-Latino family from Puerto Rico relocating to Florida for new professional opportunities. Jelani Owusu, 43, is a trained orthopedic surgeon, while his wife, Evita Owusu, 41, is a Cultural Anthropology professor recently hired at the University of South Florida in Tampa. Their two children, Omari, 8, an aspiring soccer player, and Mariana, 10, who has a passion for water-related activities, are adjusting to life away from their Caribbean home in San Juan, Puerto Rico.
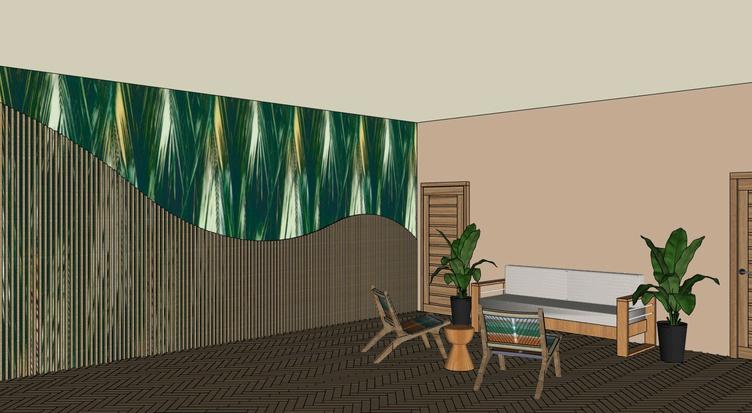


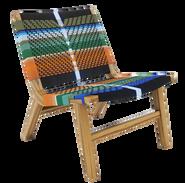

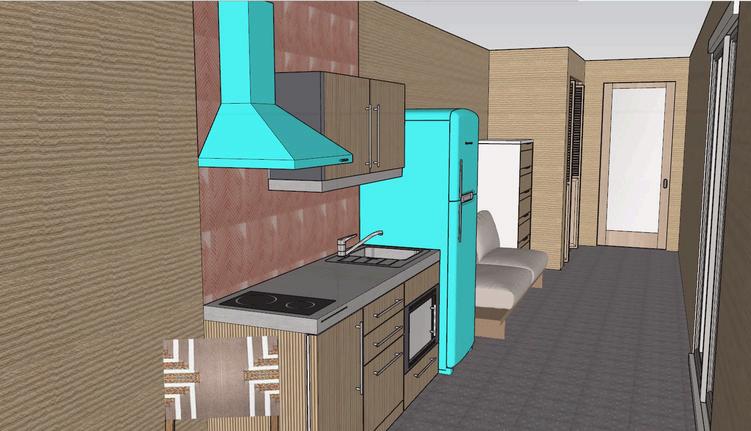
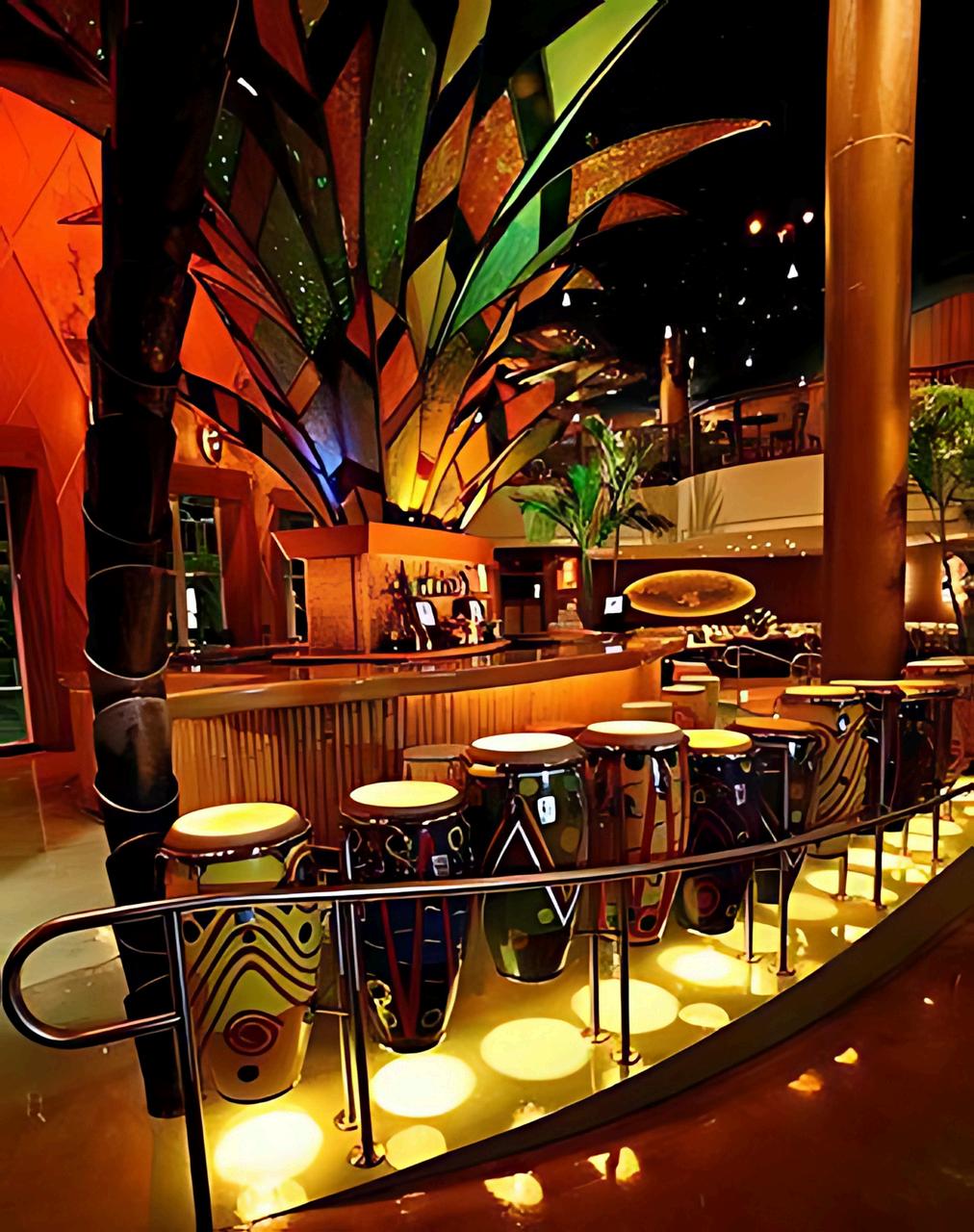
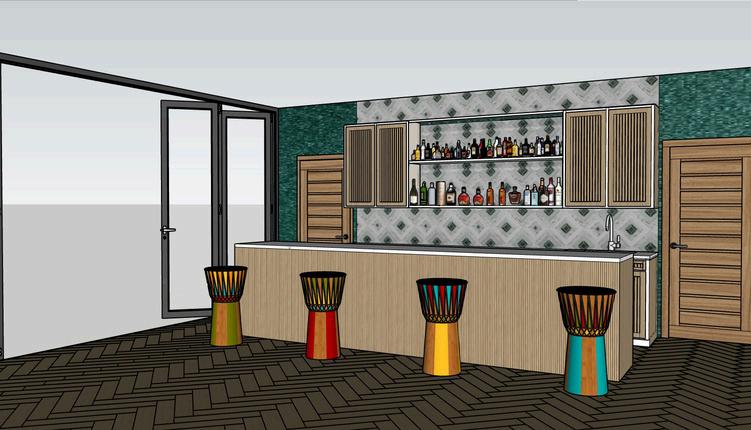

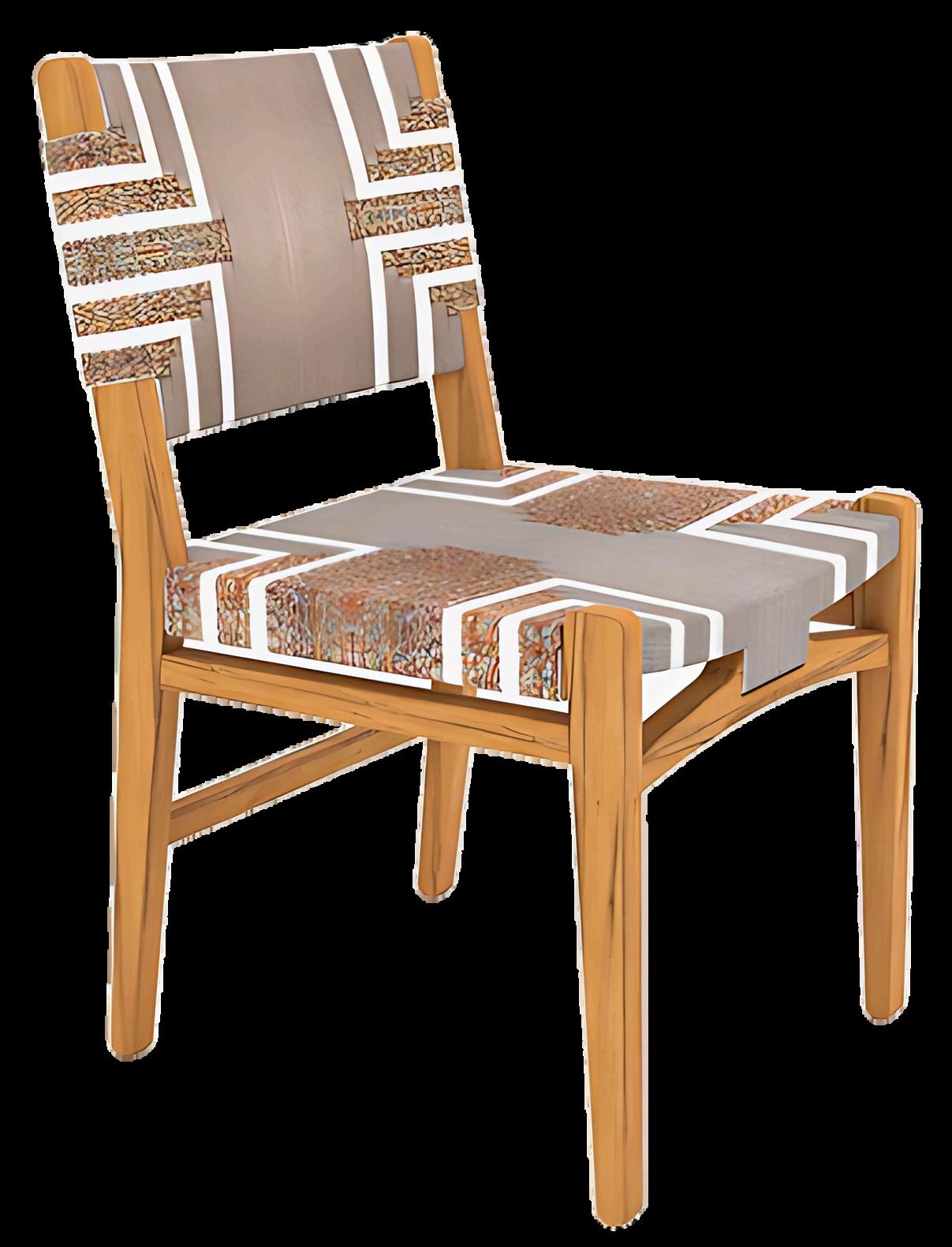
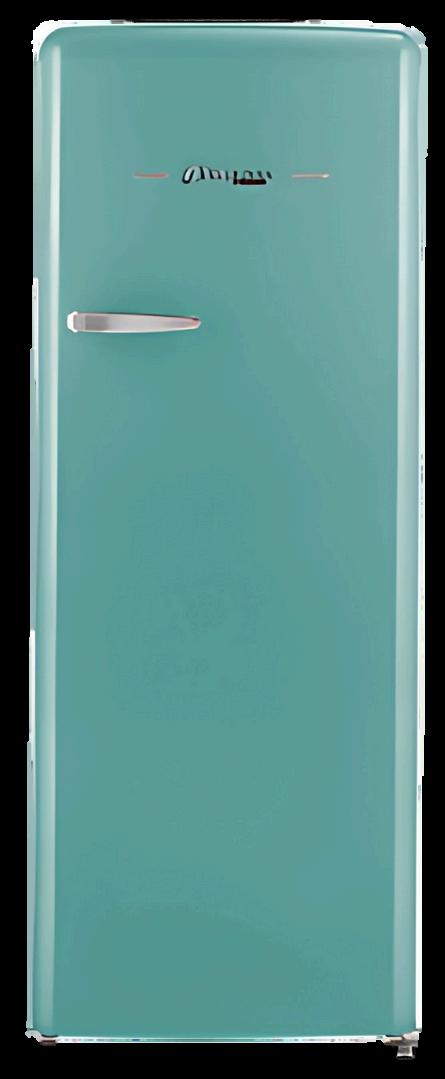
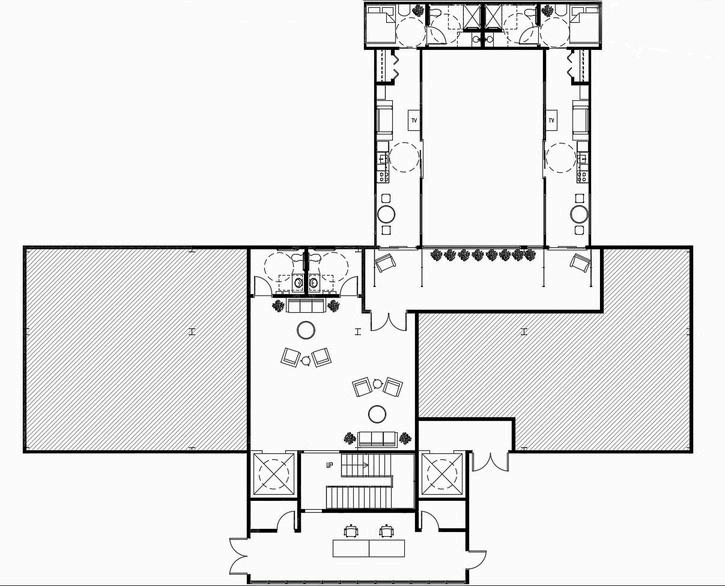

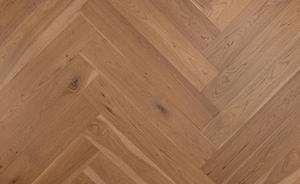
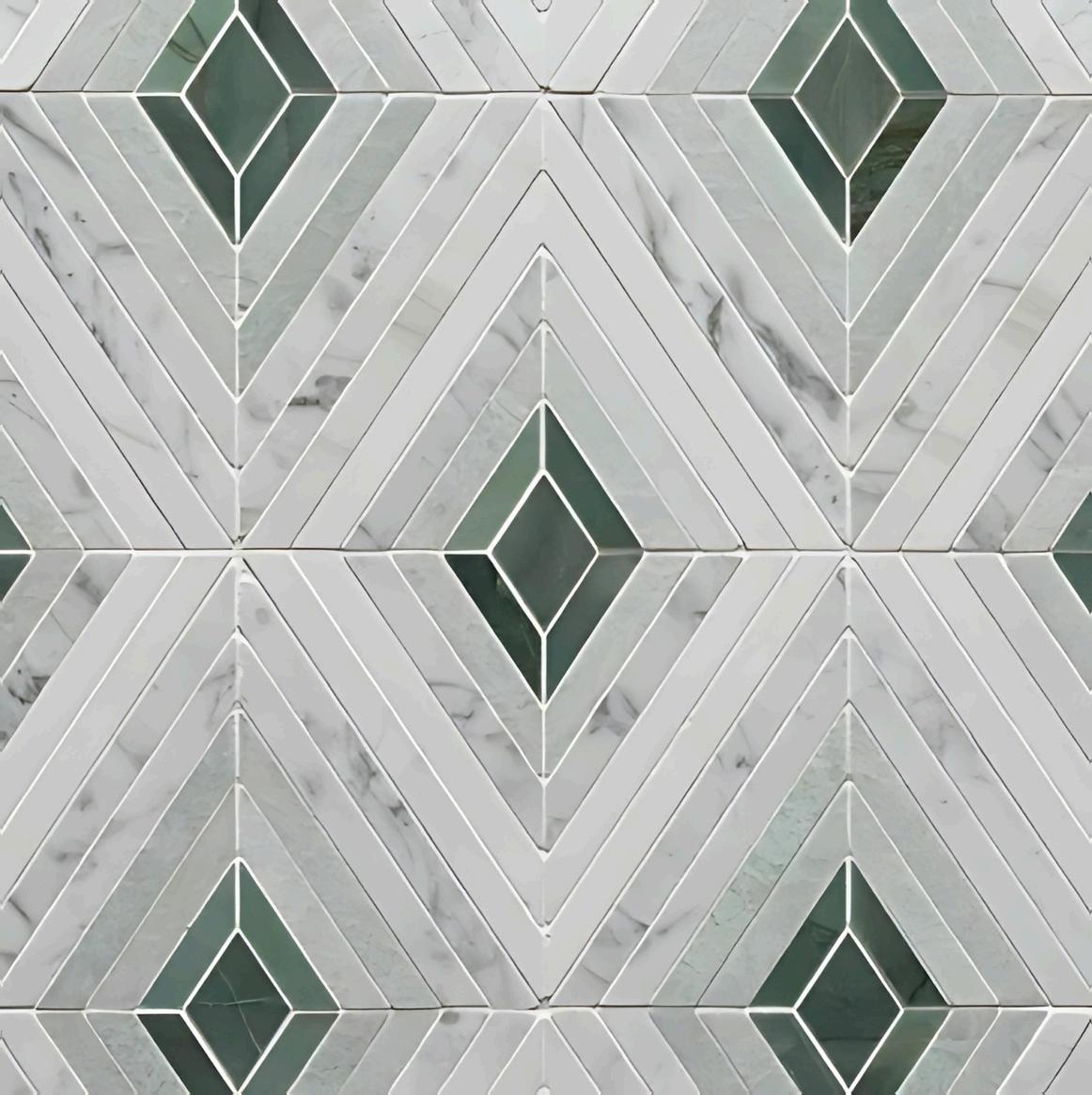
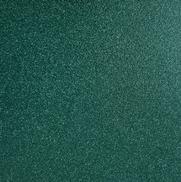
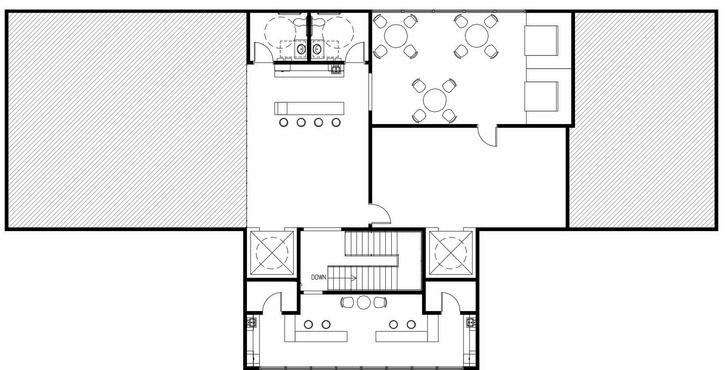

S HAND - DRAWN
