






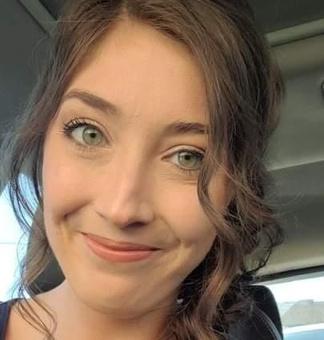
Hello, my name is Shani Kitchen. I am a recent graduate of Western Carolina University’s CIDA- and NASAD-accredited Interior Design program, where I earned a Bachelor of Science in Interior Design. I am an ambitious, detailoriented designer with strong technical skills in Revit, AutoCAD, Adobe Creative Suite, and more tools I’ve used to develop comprehensive designs that prioritize space planning, material selection, and sustainability.
With a deep passion for creating functional and engaging environments, I am excited to begin my professional career within the interior design industry, contributing to projects that value collaboration, creativity, and meaningful impact.



ware Used: Revit & toshop
upancy Type: Mixed - Use

This year-long capstone project was completed during my senior year at Western Carolina University. The Fall semester focused on extensive research, culminating in a 20-page literature review exploring the intersection of affordability, functionality, and wellness in mixed-use developments In the Spring, I applied this research to a design challenge: developing a functional, sustainable, and inclusive mixed-use building to be between 6,000 and 10,000 square feet.
Client Profile: Volunteer Ventures is a Nashville-based real estate investment company focused on strengthening community growth and expanding affordable housing across Tennessee
Committed to sustainable development and functional design, the company creates high-quality, community-centered spaces that promote connection, convenience, and inclusivity. Volunteer Ventures aims to redefine affordable housing and set a new standard for mixed-use developments statewide.
5 Evidence Based Design Strategies:
Design a centrally located mixed-use development with convenient access to workplaces, schools, and diverse entertainment options.
Incorporate outdoor spaces that encourage community engagement and support mental well-being.
Select materials that are purposeful, practical, and enhance occupant satisfaction.
Balance household needs with cost efficiency and sustainability.
Design with inclusivity in mind.






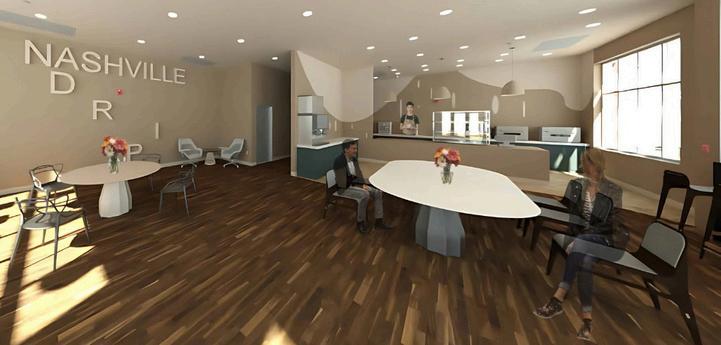


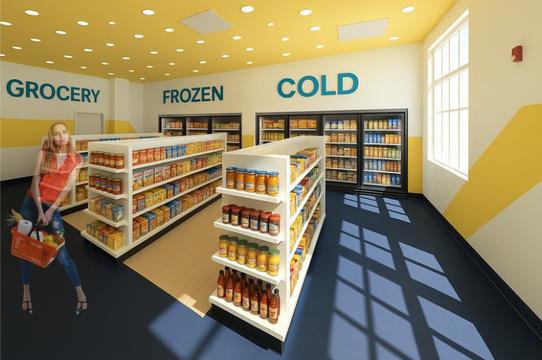




Define: Anxiety
Anxiety is an emotion characterized by feelings of tension, worried thoughts, and physical changes like increased blood pressure.
Define: Depression
Depression is a mood disorder that leads to feelings of sadness and a lack of interest in things once enjoyed. It impacts one’s emotions, thoughts, and actions, often resulting in both emotional and physical challenges.
Software Used: Revit &
Photoshop
Occupancy Type: Mixed - Use
For this Senior Studio II project, students were provided with a 6,000-square-foot building shell and tasked with designing either a behavioral health clinic or a substance abuse treatment facility. The goal was to apply evidence-based design strategies that prioritize user well-being, accessibility, and functionality within a healthcare environment.
Balance Point, owned by the Tennessee Behavioral Health Foundation, is an anxiety and depression clinic in Lewisburg, Tennessee, designed to promote healing through a human-centered approach The space prioritizes comfort, accessibility, and flexibility through soft-edged furniture, heightadjustable desks, and calming elements like natural light, artwork, plants, and living walls. Moveable furniture allows users to personalize their environment, while modular design, biophilic features, and inclusive furnishings support well-being The primary design challenge balancing privacy with community engagement is addressed through thoughtful spatial planning and branded elements that reinforce identity, belonging, and growth.
Physical Impacts of Anxiety:
Racing heart
Shortness of breath
Muscle tension
Headaches
Nausea
Dizziness
Site Location: Lewisburg, TN.
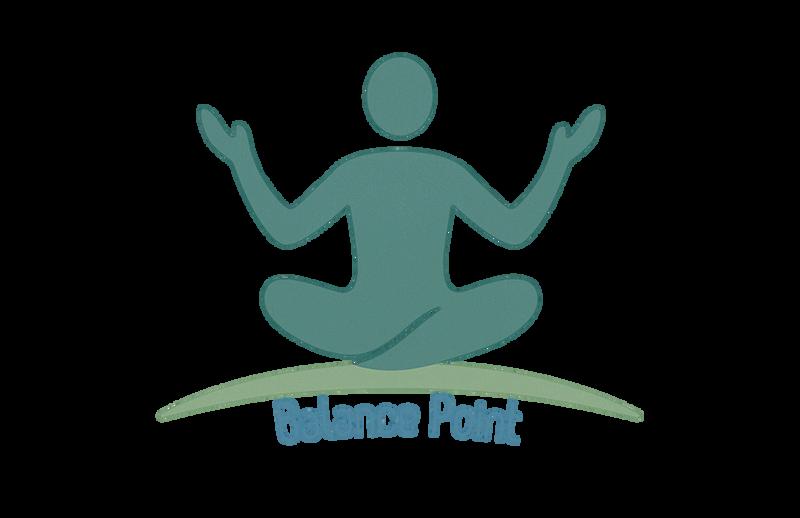
Sweating
Shaking
Fatigue
Sleep disturbances
Physical Impacts of Depression:
Impact on sleep
Chronic fatigue
Physical pain
Digestive issues
Dizziness, vision problems, low libido, restlessness, and skin disorders
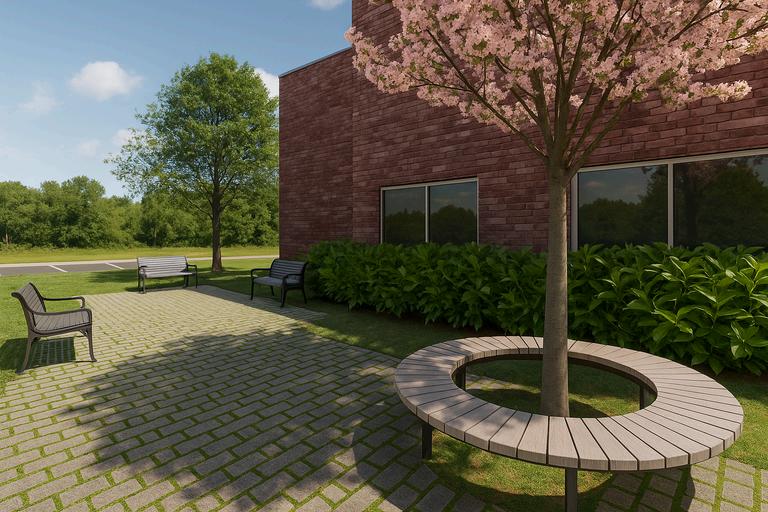
Healing Garden
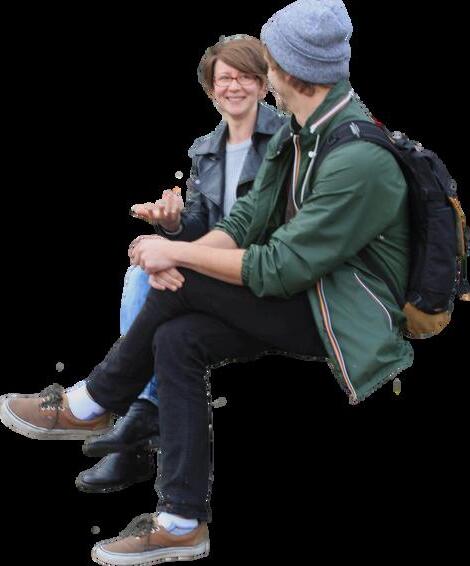
Small Group Therapy Room














Software Used: Revit &
Photoshop
Occupancy Type: Business
Site Location: Knoxville, TN.

For this project, students were tasked with designing a luxury skybox for a major music recording company, creating an exclusive space for the company’s recording artists to enjoy while in the area. The design needed to blend entertainment, comfort, and branding, reflecting both the company’s identity and the energy of Neyland Stadium
Students developed a customized concept that balanced privacy and social engagement, incorporating the University of Tennessee’s colors and culture to enhance the game-day experience. To celebrate the client’s musical legacy, the viewing platform features custom seating engraved with the signatures of Dr. Dre, Snoop Dogg, Eminem, Kendrick Lamar, and other iconic artists, reinforcing the space’s exclusivity and industry influence.
Special attention was given to material selection, lighting, and spatial layout to create a space that is both captivating and functional. By merging the client’s legacy with Tennessee football culture, the final design offers a one-of-a-kind luxury experience.
Client Profile: Dr. Dre, the iconic rapper, producer, and entrepreneur, is also the owner of Beats By Dre and Rocky Beats Records He made the decision to purchase a skybox at Neyland Stadium at the University of Tennessee in Knoxville after Nico Iamaleava announced his partnership with Beats by Dre ahead of the 2024 season
Known for his legendary influence in music, he seeks to transform the game-day experience into a unified expression of luxury, music, and football within this energized space. This exclusive skybox is designed to capture the dynamic spirit of the Tennessee Volunteers fanbase while embodying the essence of Dr. Dre’s life and legacy












P R O J E
Software Used: Revit &
Photoshop
Occupancy Type: Residential








This Large Residential Project, sponsored by Brock Mountain Land Company, was a design competition for interior design students at Western Carolina University. As our first major Revit project, students designed a residential home up to 3,500 square feet in Burnsville, NC, along with a custom design element. For this project, I developed a 3D acoustical solution as the selected custom feature, utilizing Interior Felt & Felt Right products in the theater and upstairs bar to enhance both aesthetics and sound quality
Client Profile: Brock Mountain Land Company developed the Base Camp Project in collaboration with Western Carolina University's Design Department to support interior design education. This program challenges students to design single-family residential dwellings in Burnsville, NC, ensuring that each residence is cohesive both inside and out while meeting all HOA requirements.






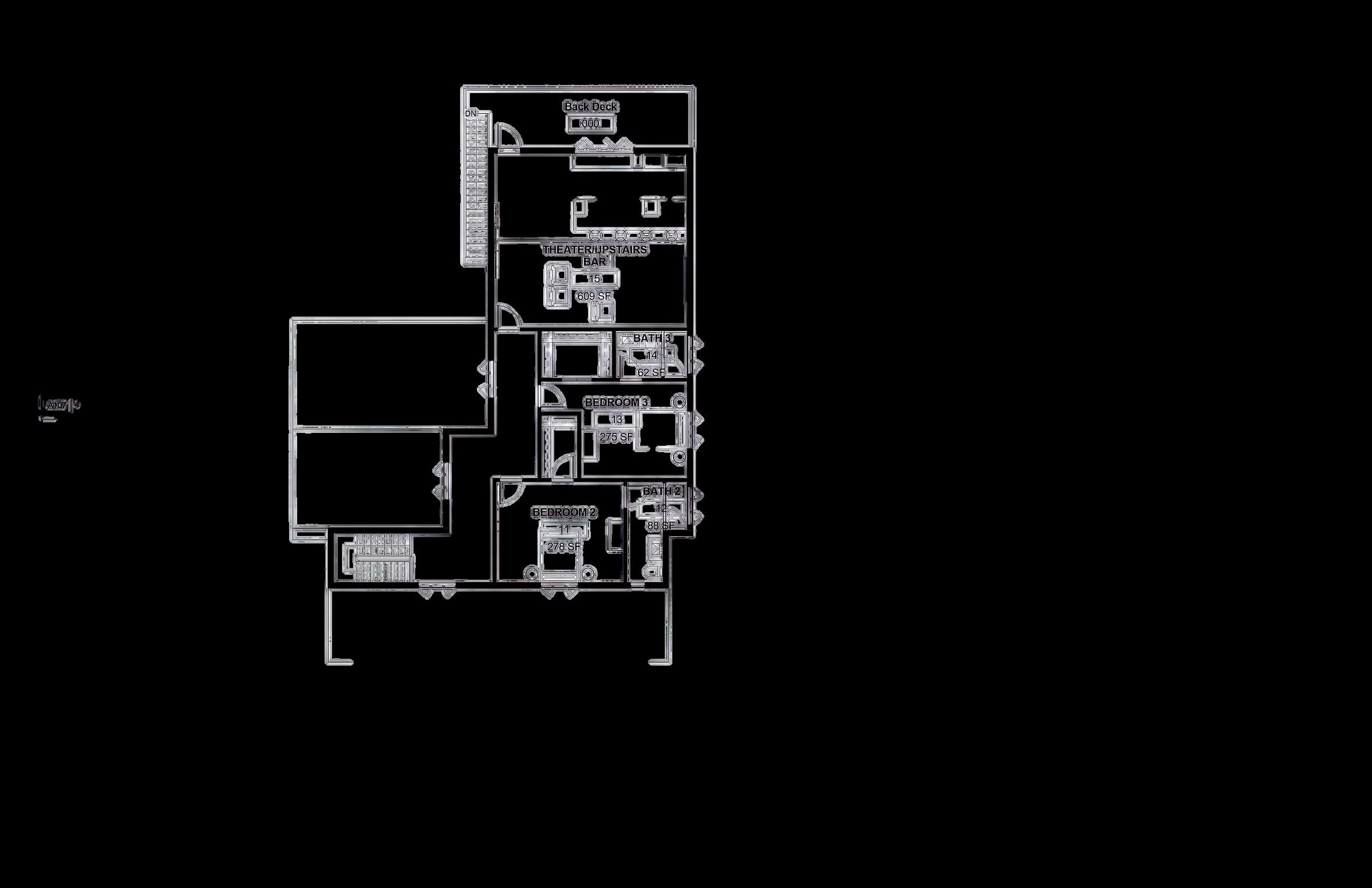


P R O J E


Software Used: Auto CAD &
Sketchup
Occupancy Type: Mixed-use
Assembly Group A-2
Residential Group R-1
Site Location: Tampa, FL.

This project challenged students to redesign a 4,000-square-foot mixed-use hospitality space, incorporating repurposed shipping containers as guest suites. Students were required to conduct cultural research and integrate their findings into the design. For this project, the selected culture was Afro-Latino heritage in Puerto Rico, ensuring that the space authentically reflected its traditions, aesthetics, and community influences
Client Profile: The Owusu family is an Afro-Latino family from Puerto Rico relocating to Florida for new professional opportunities. Jelani Owusu, 43, is a trained orthopedic surgeon, while his wife, Evita Owusu, 41, is a Cultural Anthropology professor recently hired at the University of South Florida in Tampa. Their two children, Omari, 8, an aspiring soccer player, and Mariana, 10, who has a passion for water-related activities, are adjusting to life away from their Caribbean home in San Juan, Puerto Rico.







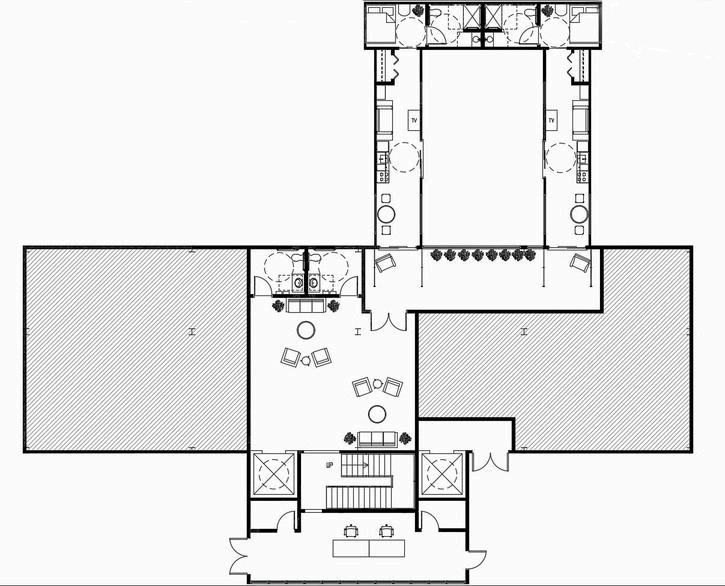



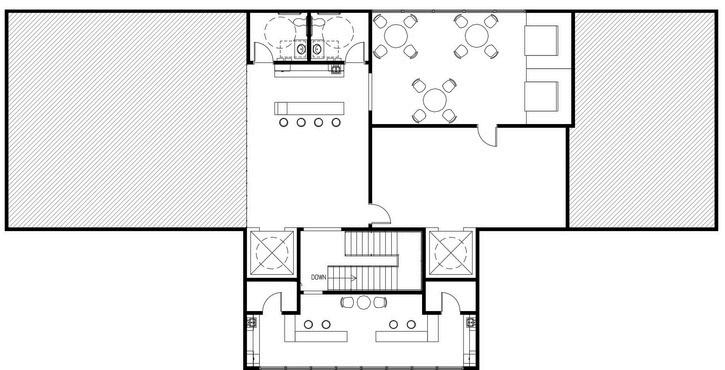

S HAND - DRAWN




