




A partner owned and run network of 20 Surrey Offices and Park Lane, Mayfair who specialise in premium, higher value properties. We offer exquisite marketing and beautifully captured details, ensuring that your property receives the attention and audience it deserves.
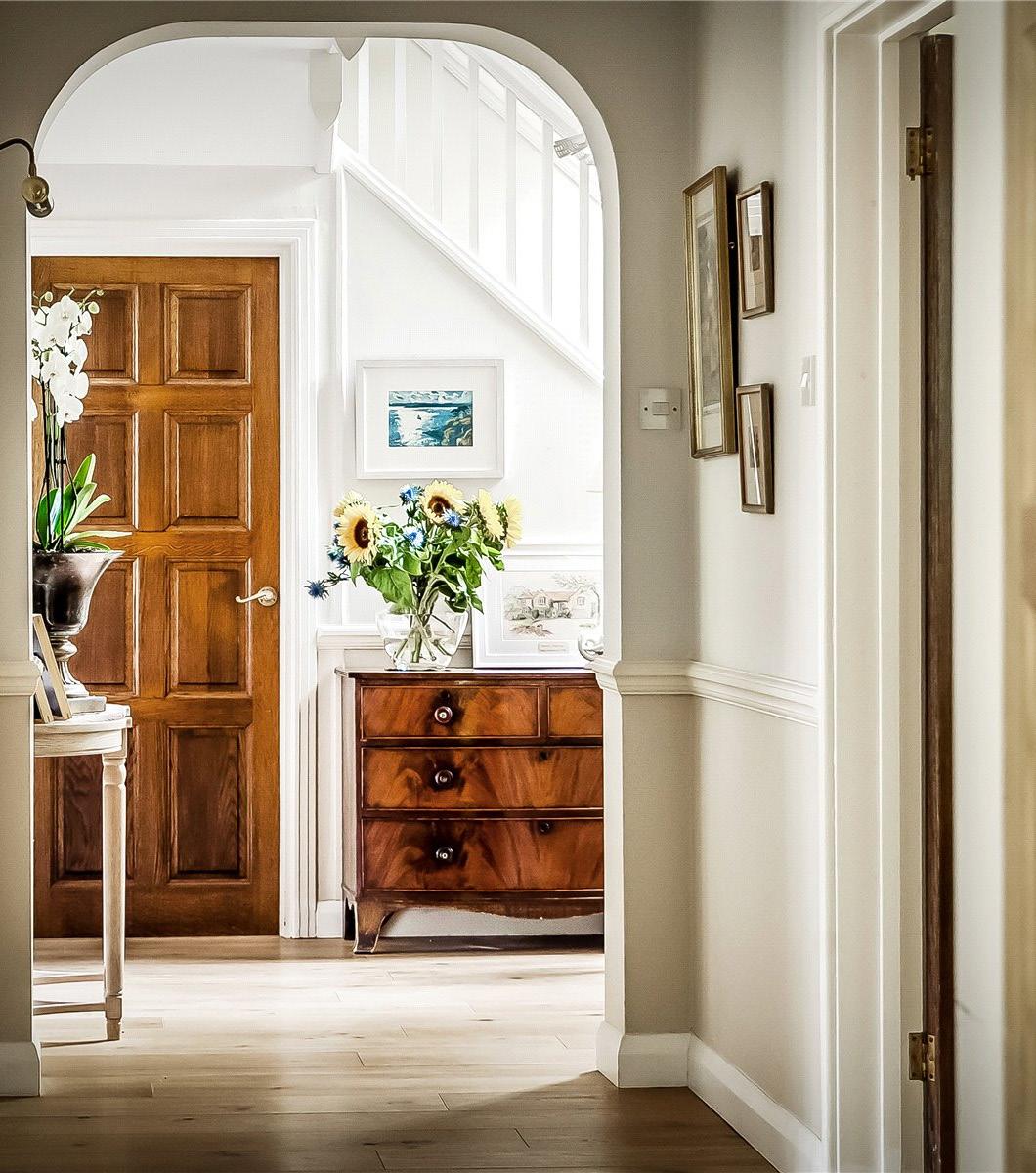
Whether period or contemporary, prestige homes are always unique which is why they require bespoke marketing strategies.
We hope our latest magazine will offer you some light reading, provide an insight into some of the sales that have been agreed and demonstrate how Seymours showcase our clients’ properties across the country.
Not content to follow the herd, when it comes to property transactions, we believe in being knowledgeable, informative and nothing short of exceptional. Seymours Prestige Homes represents the finest hallmarks of our partner run approach. We continue to dominate in the markets that we serve, selling more than our competitors. But as we always say, with Prestige Homes it’s not about selling the most, it remains our priority to provide our clients the most exemplary service standards throughout their moving journey as they entrust us with the sale of their homes. We absolutely love what we do, so independent figures confirming the fact we are market leaders, just reaffirms our unequivocal passion for all things property.
Seymours Prestige Homes specialise in marketing premium higher value properties with an unparalleled synergy of local expertise, national coverage and international exposure. Our properties are beautifully captured and precisely presented as you will see from the selection of homes currently ‘For Sale’ and ‘Spoken For’ in the enclosed pages.
With each of our offices owned and run by the partners in that location, it’s this entrepreneurial spirit that drives us to push boundaries, pioneer exceptional marketing and harness the power of the latest digital media to benefit both our current and future clients. We won’t over-promise and under-deliver, but we will deliver what we’ve promised.
If you are looking for a superlative in estate agency, look no further than Seymours Prestige Homes. Get in touch for an up to date market appraisal of your prestige home.

14
Discover the best chocolatiers across Surrey and South West London for tasty treats this Easter.
38
Architect and TV favourite George Clark talks books, building and why he loves a Georgian house.
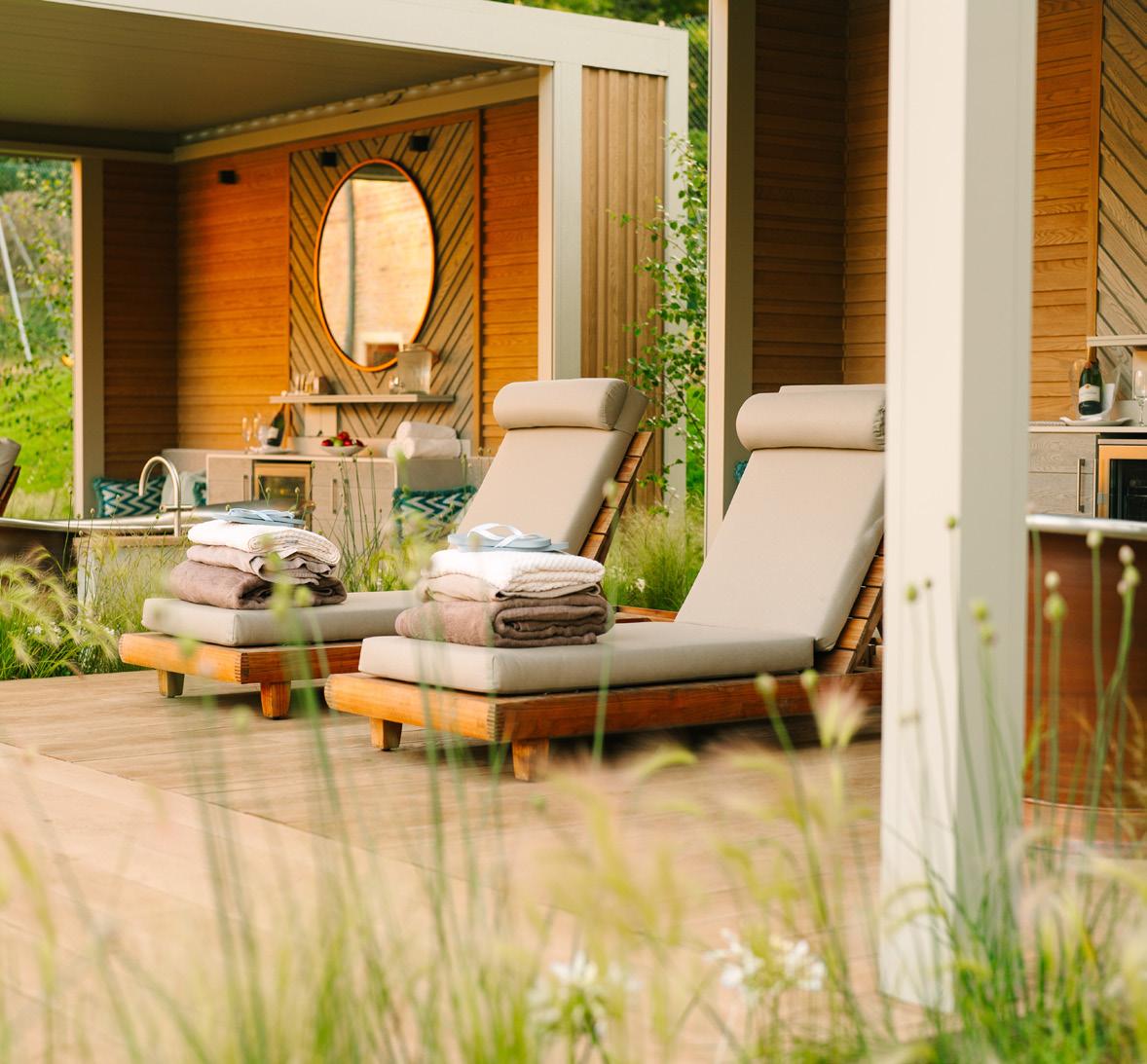
58
World renowned stylist Gustav Fouche is headed to Surrey with a new Weybridge salon.
80
We explore some of the county looking for the prefect luxury haven perfect for pampering.

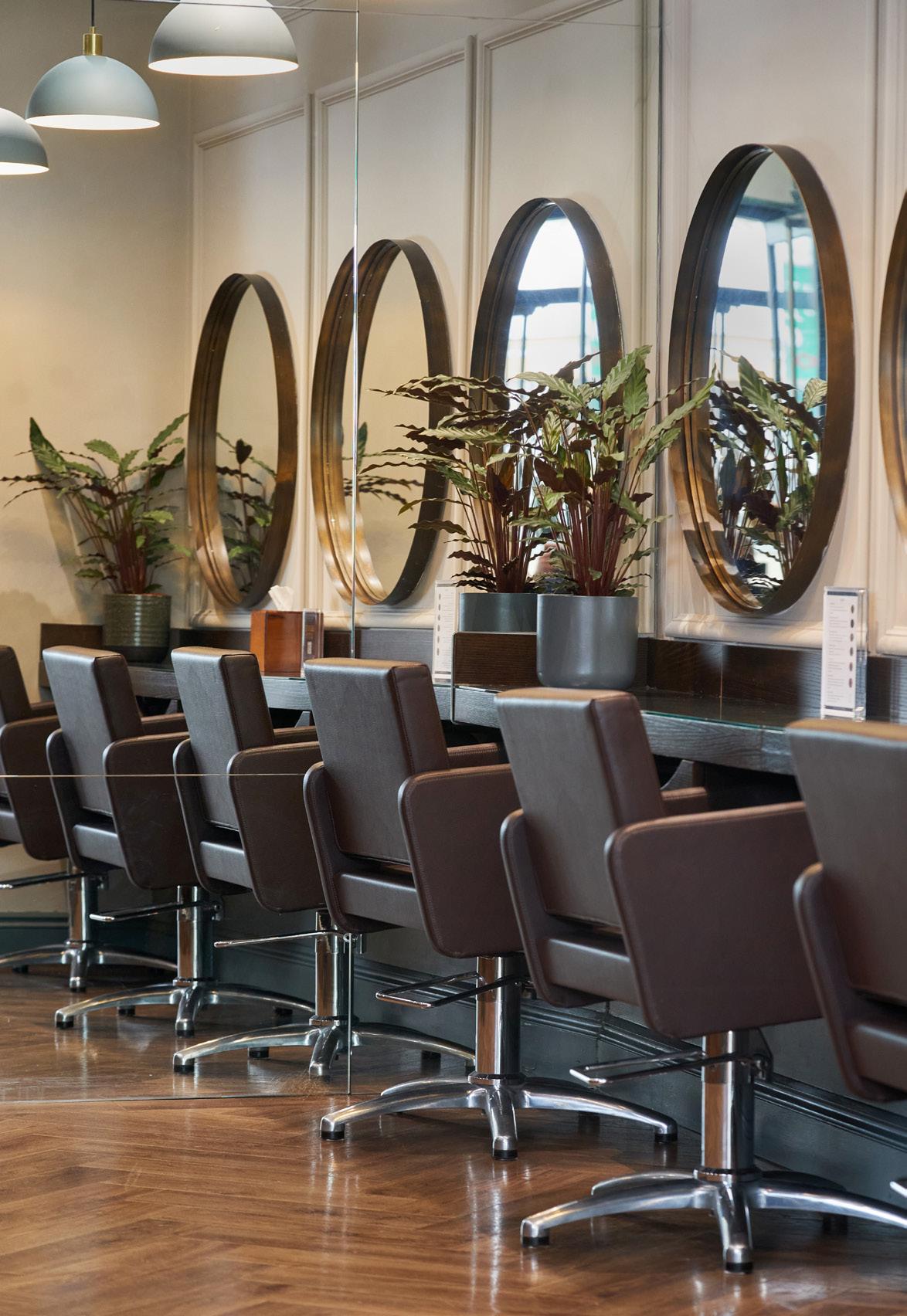


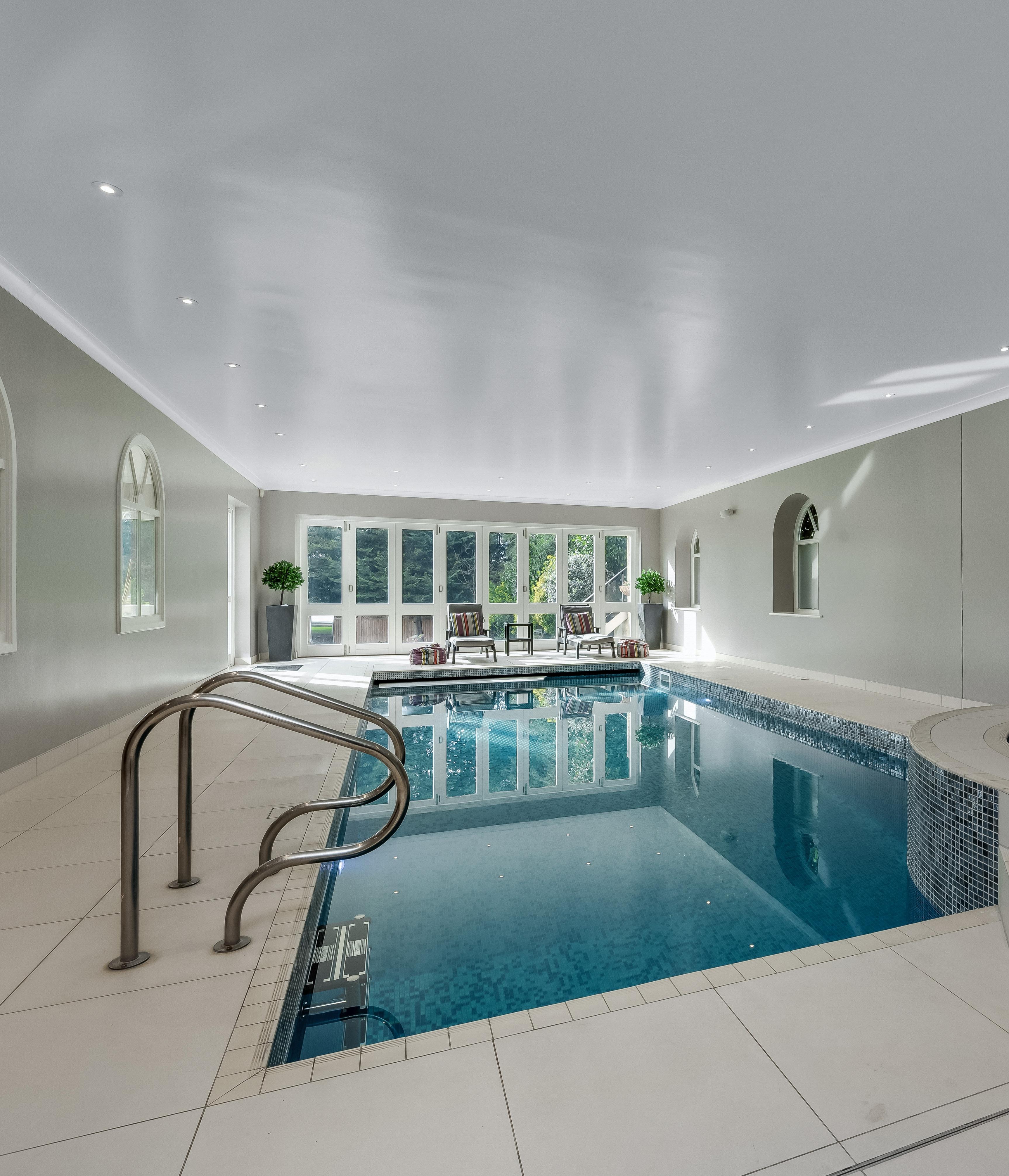


Sitting back from the environs of a coveted private road on the edges of Cobham village, the timber framing and large canopied entrance of a double fronted facade immediately hint at the lifestyle on offer. Originally built in 2008 by Chartridge Developments, this distinguished four storey Surrey residence unfolds from the grandeur of a wonderful central reception hall across a prodigious 10,610 sq ft.
GUIDE PRICE £5,000,000
Sleek clean lines peppered by the warmth of solid oak detailing exude a graceful sense of luxury with versatile living spaces interacting seamlessly with the tranquillity and seclusion of south-facing gardens.
Filled with light from an expanse of glazing and French doors, on the ground floor a duo of reception rooms and a magnificent kitchen/breakfast room are designed to give you every excuse to step out onto elegantly landscaped terracing. Interconnecting and spacious, together these three spaces combine to proffer an exceptionally fluid design.
The impressive drawing room generates a supremely calm and restful air with pared-back aesthetics that are echoed in an adjoining dining room that is perfectly suited for everyday life or evenings spent catching up with friends. The garden vistas and connection with the terracing continues in the exquisitely appointed kitchen/breakfast room where light from wrap-around windows and skylights subtly reflects off a wealth of handleless cabinetry topped with marble. The functional yet hugely stylish composition of the room is delineated by a considerable central island with a matching waterfall countertop and bar stool seating that’s equally ideal for a morning coffee or catching up on the day’s events over a glass of wine.
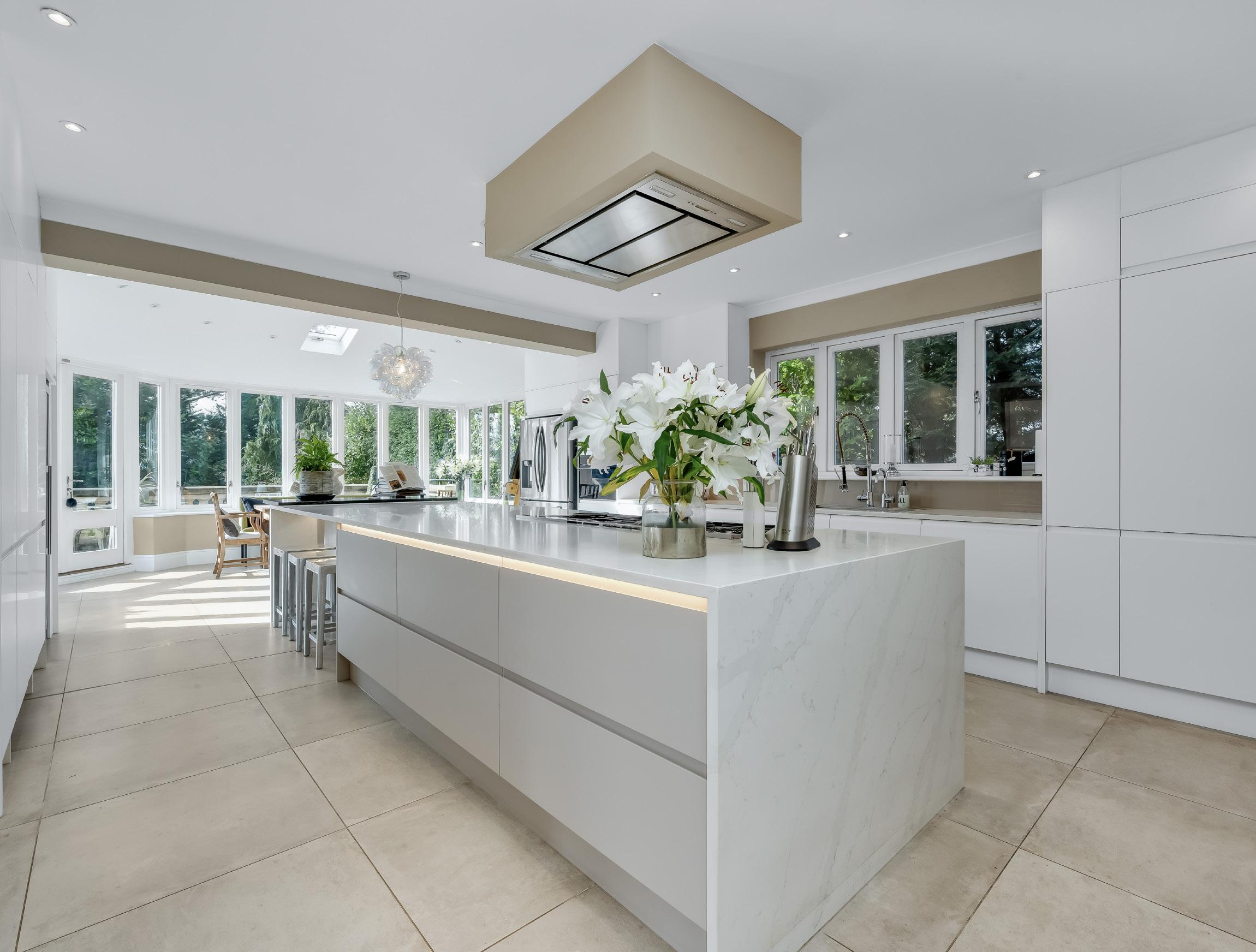
When it comes to relaxation or spending time with family and friends, an outstanding lower ground floor further enhances the quality of life this Surrey abode has to offer.
A considered range of integrated appliances offers every convenience for day to day life and entertaining while a separate utility room keeps laundry appliances discreetly hidden from view and opens onto a side terrace with fitted outside hot and cold taps. With the flexibility to cater to your own lifestyle needs, an additional double aspect study provides a peaceful haven when the need arises to work from home.
An enviable swimming pool complex with a sauna, Jacuzzi, shower, massage and changing rooms is beautifully finished with a wall of bifold doors that make it effortlessly easy to step outside and unwind in the summer sun. A double aspect cinema room and separate gym each have French doors that entice you out onto the secluded patio, and whilst the gym has a multitude of scope to become a treatment room or yoga studio, the cinema leads into a bar to give you a fabulous film night experience. A range of store rooms, cloakrooms, a bathroom, plant and utility rooms complete this masterful level.
The exemplary interior design themes are complemented on each of the upper two storeys where six tremendous double bedrooms match the superior levels of presentation and sense of space that you’ve come to expect by now. Refined yet utterly alluring, an impeccable principal bedroom takes you out onto a south-facing balcony. Conjuring a seductive feel with its accent wall and twin dressing rooms it has the added luxury of a superbly large en-suite with a sumptuous bathtub, walk-in shower and duo of countertop basins.
Each of the additional three bedrooms on the first floor have exceptional en-suites of their own, while upstairs two notably sized bedrooms share a gorgeous family bathroom and provide the option of having a games room if needed.
Plush grey carpeting runs cohesively underfoot in each of the bedrooms and the addition of a laundry room just makes life that little bit easier.
Eaton hay enjoys just over a 1/3 of an acre of fastidiously landscaped grounds offering fantastic levels of privacy and seclusion. The rear garden offers elevated distant views a stunning terrace with steps down to the beautifully kept lawn flanked with boarder planting. Framed by the evergreen foliage of statuesque trees that lend a heavenly backdrop and a cherished measure of privacy, the south-facing gardens engender an easy flowing extension of the house at every opportunity. Beyond the lawn sits spacious decked seating area with strategically illuminated feature lighting and contemporary feature waterfall which creates an incredible effect at night and allows outside enjoyment late into the evening. Capacious terracing and an equally broad landscaped patio supply multiple areas to enjoy al fresco entertaining or simply recline in the sunshine without being overlooked. Stretching out before you, the manicured stripes of an established lawn are bordered by the curves of a pebbled path and beds full of mature shrubs that give colour and interest throughout the seasons.
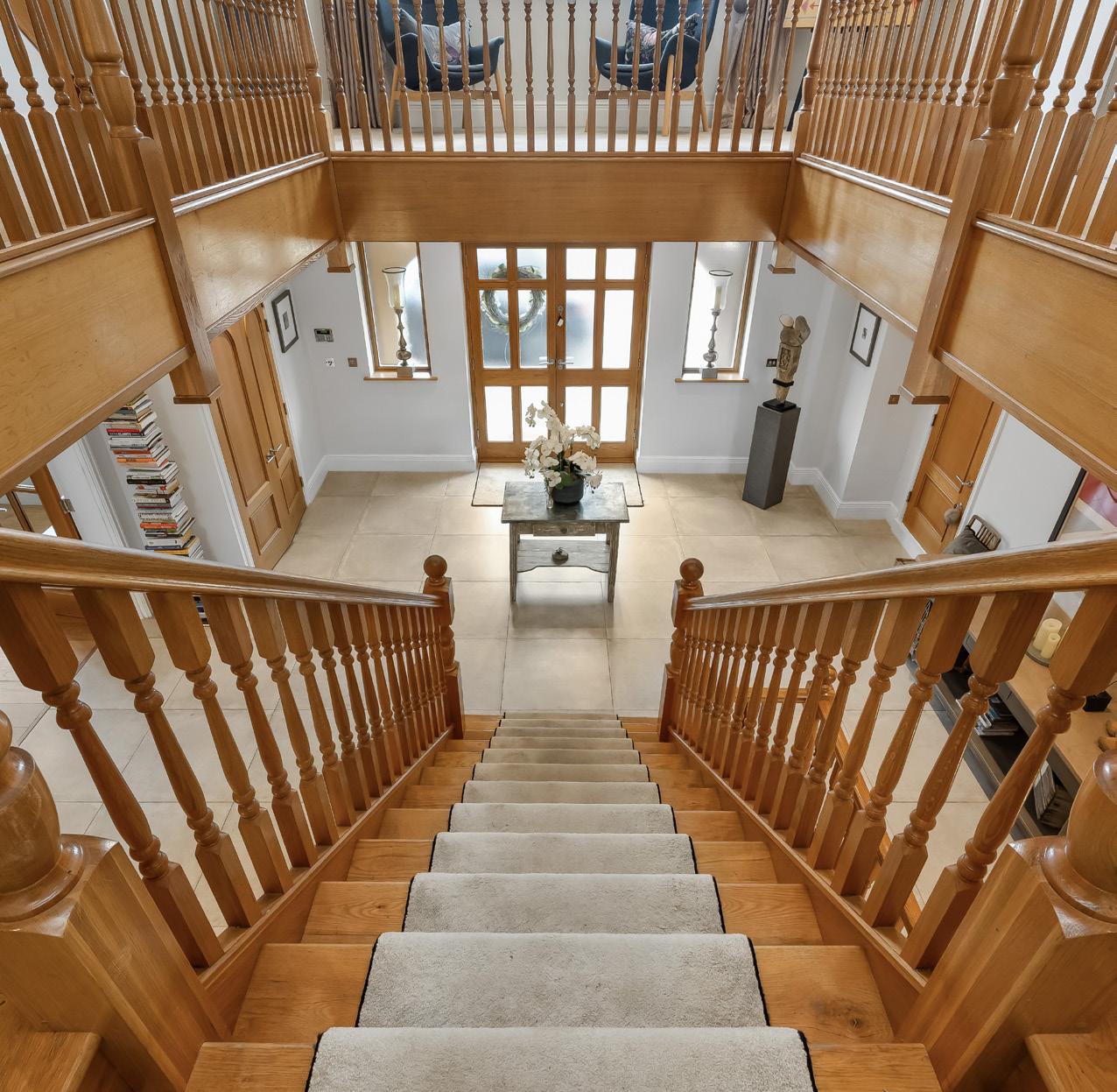

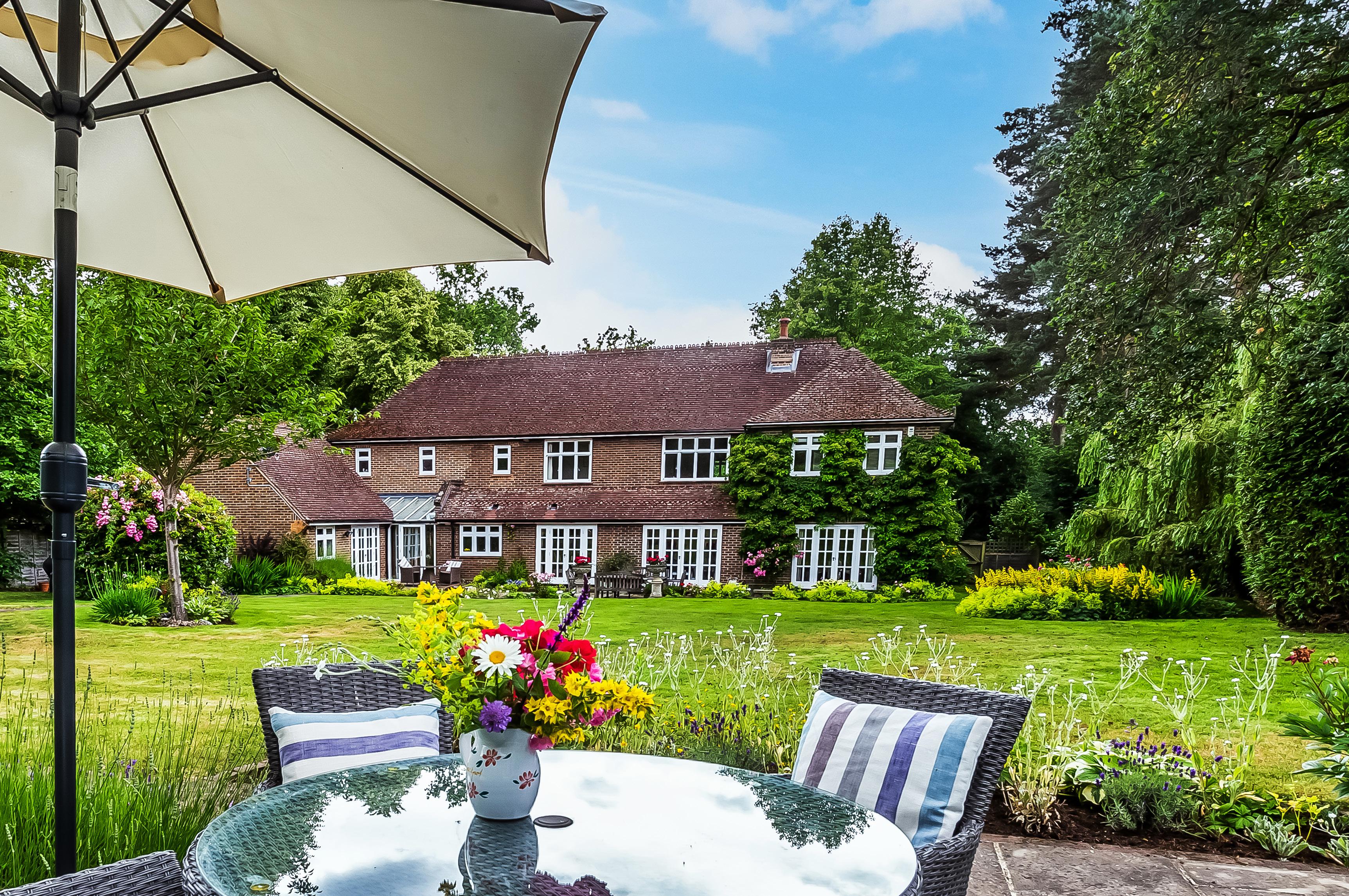
Exceptional detached period home available for the first time in over 30 years. Built in 1928 within the Coxhill Green Estate, Greenacre sits nestled in a heavenly plot of circa 0.75 acres.
GUIDE PRICE £2,250,000 - Similar Properties Required
Beautifully planted gardens with a log cabin lend colour throughout the seasons, while inside a prodigious layout of 4 467 sq ft has ample capacity to create a self-contained ground floor bedroom suite. Impeccably presented with a refined sense of style, a wealth of reception rooms open onto the terracing at every opportunity, while integral garaging and a sweeping gravel driveway supply ample off-road parking.
Instantly evoking all the elegance and charm you could hope for a period property, Greenacre sits peacefully back from the leafy foliage of Philpot Lane behind a sweeping gravel driveway framed by graceful gardens stretching out beneath the dappled shade of statuesque Scots Pine trees. Utterly enticing, the steeped roofs, red brick and bow windows of its double fronted facade conjure a picture perfect first impression while inside an exemplary two storey layout offers a quiet sense of luxury.
Built in 1928 on the Coxhill Green Estate it has been home to the same family for the past 33 years. Extended and enhanced over the years, its versatile arrangement has enabled the running of businesses from home over those years.
Today Greenacre proffers an exceptional degree of flexibility to cater to your own lifestyle needs with potential options for a second entrance and selfcontained accommodation.
Step in from the canopied doorway and you’ll discover a central entrance hall with a turning staircase. Natural light tumbles in from classically tall windows, while the warming tones of Ted Todd wood floors and a soft heritage palette guide you through a wonderfully free flowing layout. French doors in each and every one of the rooms to the rear of the house open out onto a tremendous York stone terrace allowing daily life to feel connected with the gardens at every opportunity.
Two refined reception rooms each have focal point fireplaces and while one is a notable family room, the other reaches out over double aspect dimensions opening into a large luxury wetroom to give you the option of having a ground floor bedroom suite for adapted living. Equally impressive, a generously sized contemporary dining room is fitted with Vitsoe units.
Supremely well appointed, the kitchen/breakfast room continues the elegantly understated aesthetics proffering plentiful space for everyone to spend time together while you cook and catch up on the day’s events. Designed by the renowned Orchard Kitchens in Egham, its painted Shaker cabinetry and sleek countertops house an array of integrated Neff appliances. A matching central island delineates the space and while further French doors make al fresco dining easy, the impeccable adjoining conservatory leads the way to a stunning triple aspect drawing/ garden room with a magnificent vaulted timber ceiling. This is a versatile space and could also be used as an office or consulting room, since there is access via the conservatory to a pathway leading to the front of the house. A utility room and two cloakrooms complete the ground floor.
Upstairs the tastefully chosen heritage hues are echoed in each of the six double bedrooms. Looking out over the rear garden a superb principal bedroom has a fitted David James dressing room and a simply enviable luxury en-suite bathroom with an inset double ended bathtub and wetroom shower.
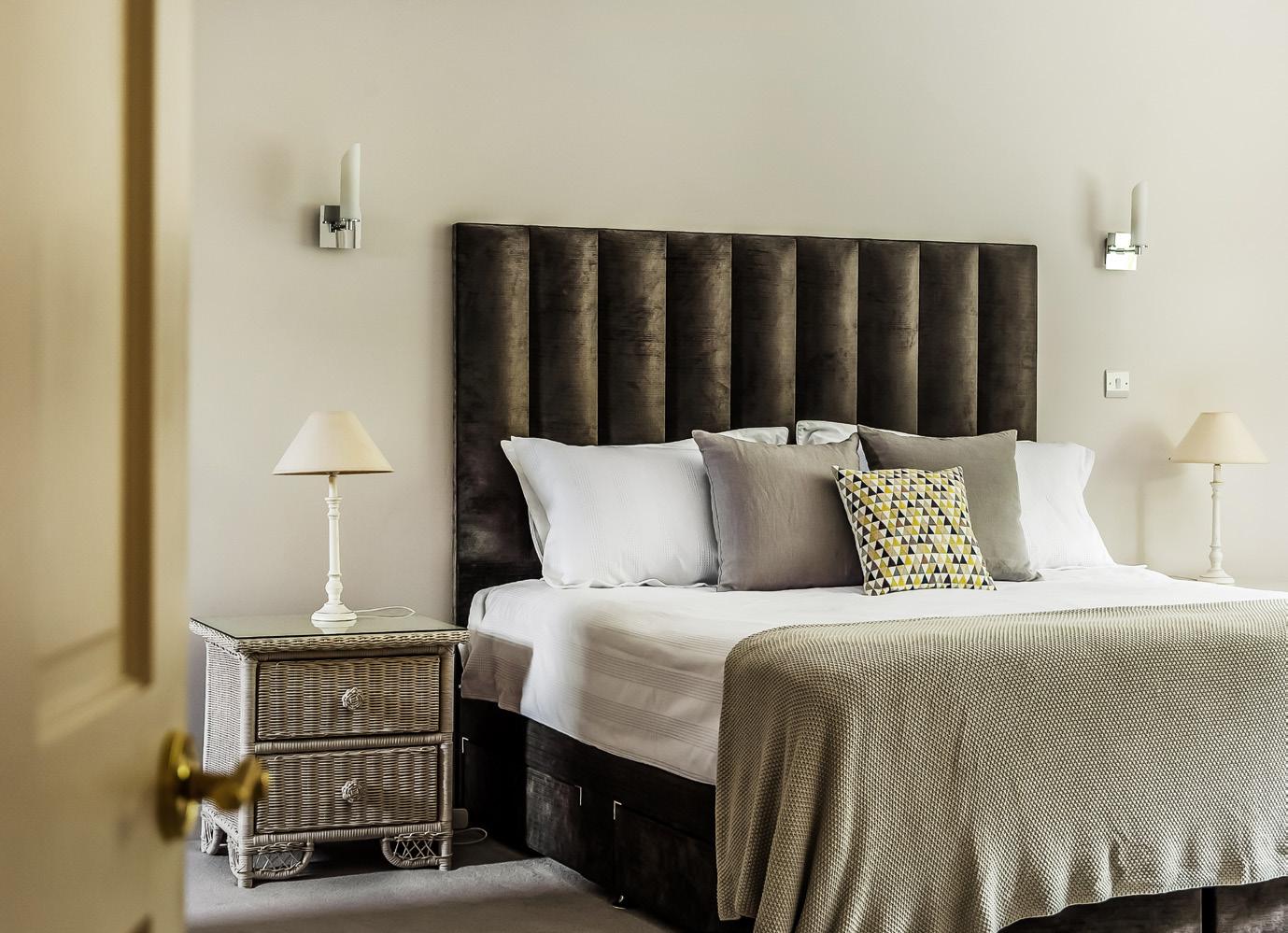
Generating a breathtaking backdrop to the house, the westerly-facing rear gardens of Greenacre wrap-around to produce an incredibly special place to escape from the world outside. A reclaimed York stone terrace is a discerning destination for al fresco entertaining and equally ideal to just simply sit back and admire your surroundings.

Two further bedrooms have deluxe en-suite shower rooms, whilst the sixth is a study/bedroom with Vitsoe fittings and Ted Todd wood floor to match the office below. Sympathetically styled to reflect the history of the house, the traditional suite of the spacious family bathroom is arranged in a rich navy blue wood panelled setting that adds a charming finishing touch.
Beautifully planted, a considered collection of daffodils, camellia, azaleas and cherry blossom combine with cottage garden flowers such as peonies and crocosmia and evergreen trees to add colour and greenery throughout each and every season.


Surrey and South West London are home to some sumptuous chocolatiers - so why not let your taste buds do the talking and treat yourself to the very best.


Our fascination for chocolate goes back centuries. In fact, long before Europeans began their relationship with the petite beans, the Aztecs and Mayans of South America were already using them as currency and also to honour their gods.
Cholcolate first arrived in Europe as a beverage in the 16th century. However, it was not instantly popular with one Italian critic, Girolamo Benzoni declaring that ‘it seemed more a drink for pigs’.
In England the ‘original’ hot chocolate was made by adding water or milk, sugar, egg yolks and more often than not, a shot of brandy. Early partakers would sip the mixture from a small bowl - the same way they took their tea! Chocolate cafes sprung up all over London and were seen as the very height of well-to-do society.
It wasn’t until the 18th century, when ‘edible chocolate’ became popular and one of the first references to it is in The Cook’s and Confectioner’s Dictionary (1723) in which author John Nott provides six preparations for chocolate that includes chocolate biscuits and chocolate wine.
Fast forward another 100 years and the chocolate bar is born with makers such as Fry’s and Cadbury’s making an appearance on the market.
Today, a whopping 79,000kg of chocolate is consumed in the UK each year! But for those weary of Wispas or tired of Twix, then why not sample something from one of Surrey’s outstanding artisan creators.
Based in the Surrey Hills, artisan chocolate maker Sweet C’s uses single origin couverture Colombian chocolate that has been accredited with ‘Fino de Aroma’ by the International Cocoa Organisation - an accreditation currently held by only 8% of cocoa in the world.
Owner Caroline produces of a selection of mouth-watering chocolates all ideal for Mother’s Day (or any day,) as well as some top-notch eggs and Easter-themed chocolate lollies.
Caroline and the team say: “We are proud to hand-make our chocolates and we are proud to make our chocolates in the Surrey Hills.” sweetc.co.uk


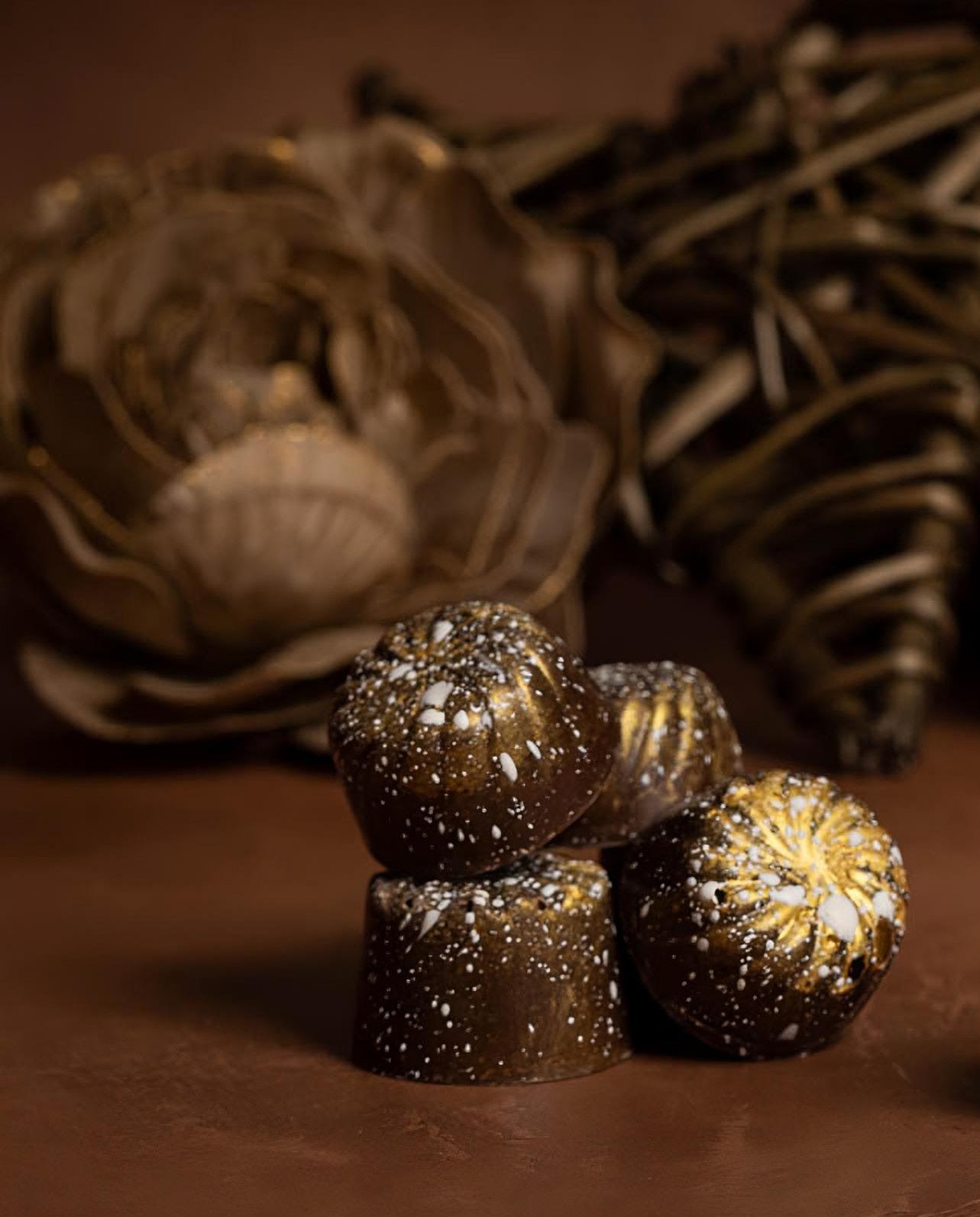
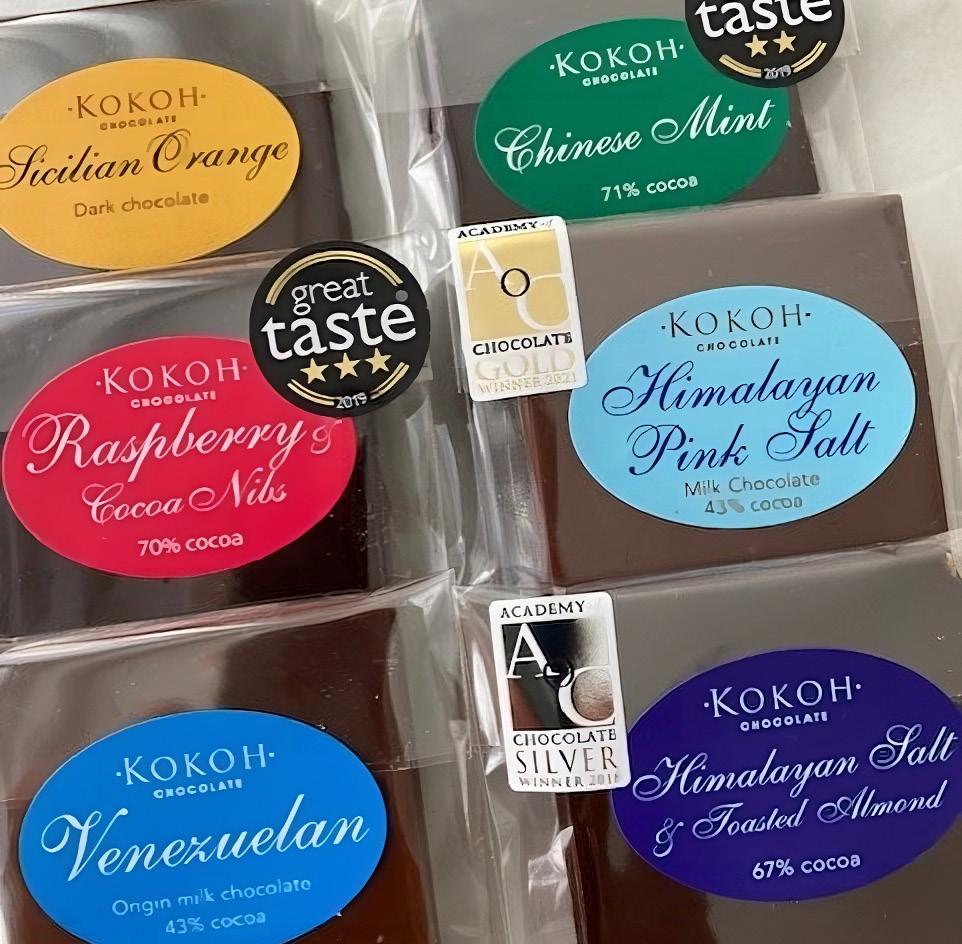
Inspired by founder Joanna’s passion for fairly traded, fine quality cocoa and a sensational taste experience, Kokoh Chocolate is made in the Surrey Hills. Her chocolate creations have won various awards (including an impressive 14 Great Taste Awards), and at Easter she crafts beautiful chocolate animals and egg selection boxes, whilst her delicious mini bars make great Mother’s Day or birthday gifts too.
Joanna is a regular at Guildford High Street and Ripley monthly farmers’ markets, and you can find Kokoh locally at Bayley & Sage, The Good Wine Shop and Balance Kitchen.
Fans say: Himalayan Sea Salt by Kokoh... the best chocolate in the world ever!”
kokohchocolate.com
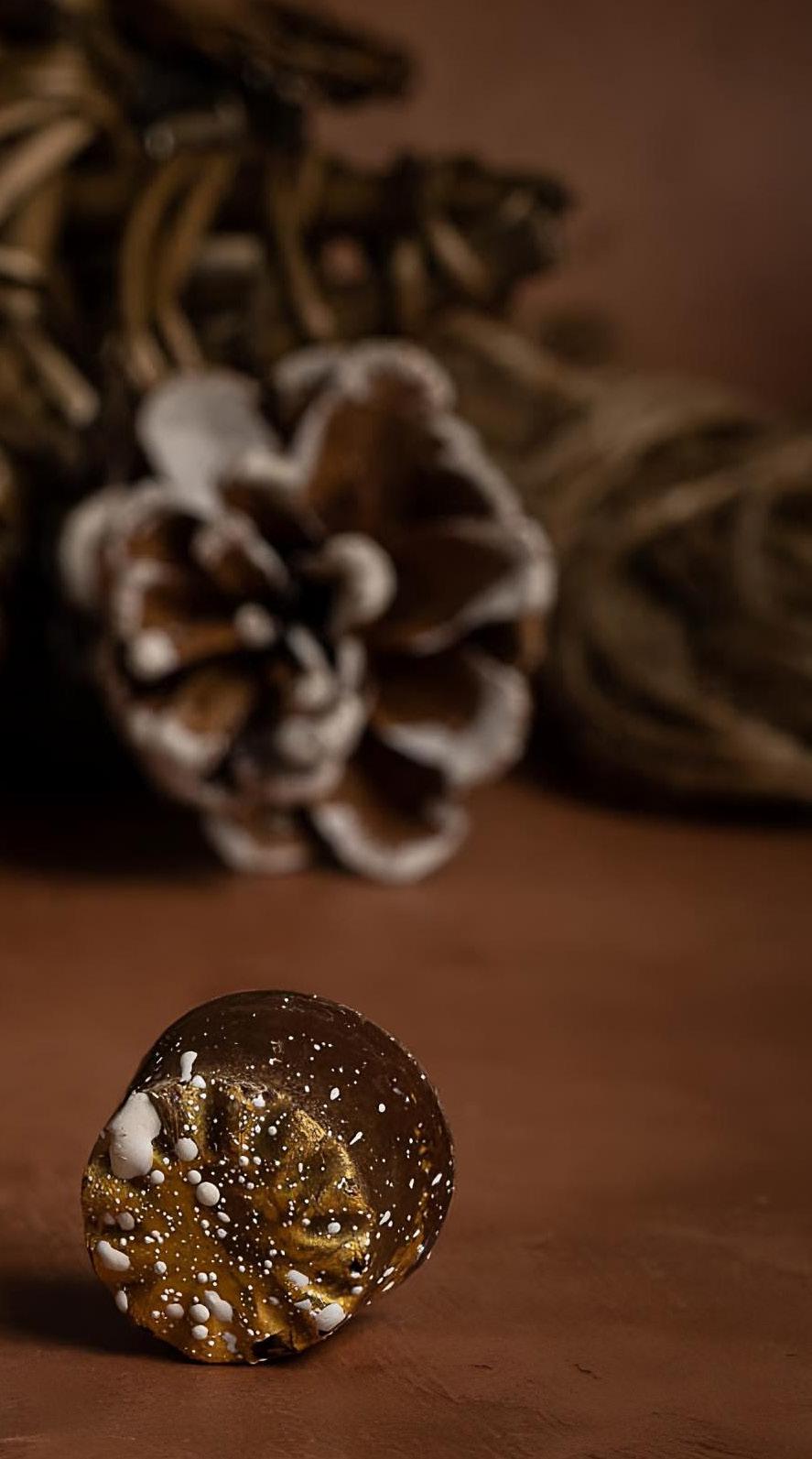


Based in Hampton, the brilliantly and in my case very accurately named I’d rather be eating CHOCOLATE is run by artisan chocolatier, Karen. All of Karen’s edible creations are handmade fresh to order using a variety of high quality Belgium chocolate. At Easter, she makes a selection of very special eggs decorated by hand, and some wonderfully unique chocolate shoes filled with truffles - prices start at £12 per shoe (for eating, not wearing!)
Karen says: “I am dedicated to crafting delectable chocolate creations tailored to your every desire. With over seven years of experience in the art of chocolate making, I am passionate about using only the finest ingredients to deliver a truly indulgent experience.”
Idratherbeeatingchocolate.co.uk
Just down the lane from its ever-popular gelateria, authentic Italian chocolatier Danieli On The Green in Richmond is brimming with seasonal chocolate gifts, from beautiful big eggs and adorable hand painted chocolate animals, to a selection of stunning truffles and luxurious chocolates, all handmade in Danieli’s Richmond kitchen.
Many of our chocolates are made it the company’s Richmond kitchen, specialising in handmade truffles and its Danieli signature range. The team also creates its own Easter eggs alongside a range of hand-painted seasonal figurines - not to mention a selection of bars and chocolate lollies.
Fans say: “Totally love this place, never appreciated what good chocolate was until I came here.”
danielichocolates.com

This captivating five bedroom detached property, set amidst approximately 1.1 acres of scenic surroundings, presents a charming countryside retreat.
GUIDE PRICE £1,395,000 - Similar Properties Required
Situated in a semi-rural location, Jays offers picturesque vistas of the adjacent countryside. Meticulously maintained to the highest standards. At its core, you’ll find the spacious and inviting 22’10ft kitchen/breakfast room, a versatile open-plan space that warmly welcomes family gatherings and entertaining. The kitchen features contemporary white units, complemented by sleek white work surfaces, top-of-the-line appliances, and a range cooker. Large double doors connect the kitchen to the impeccably landscaped garden, bathing the space in natural light.
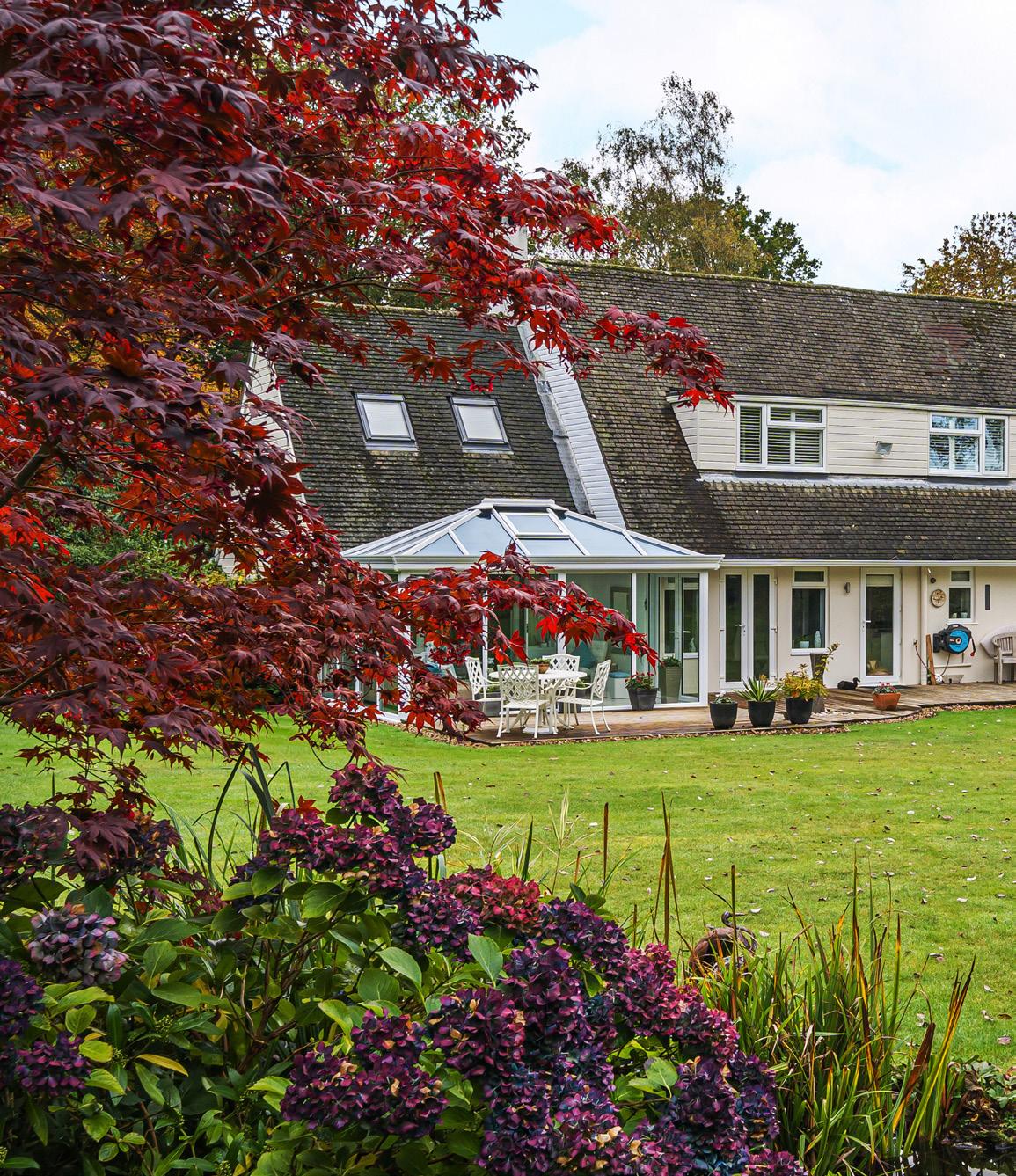
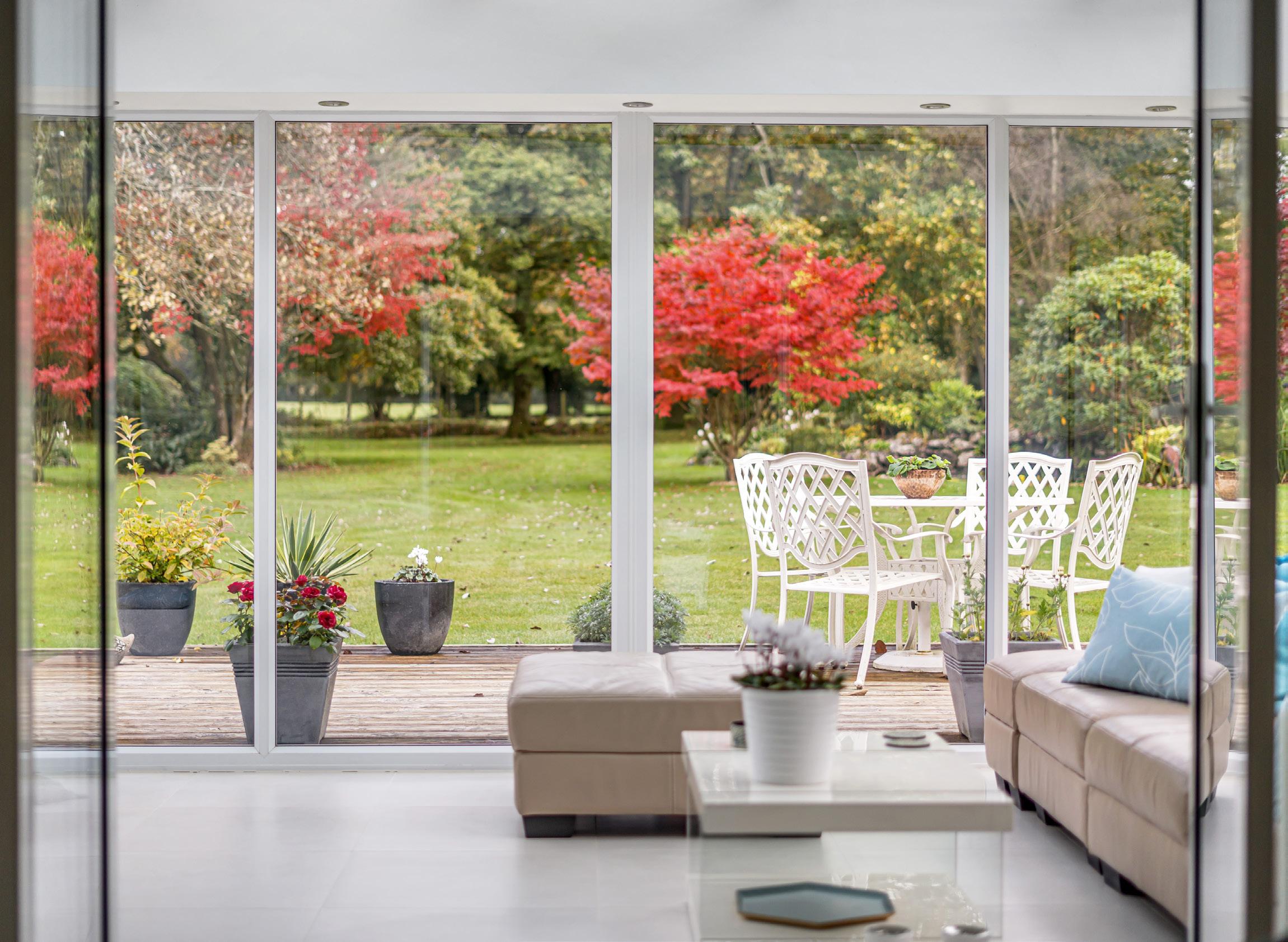
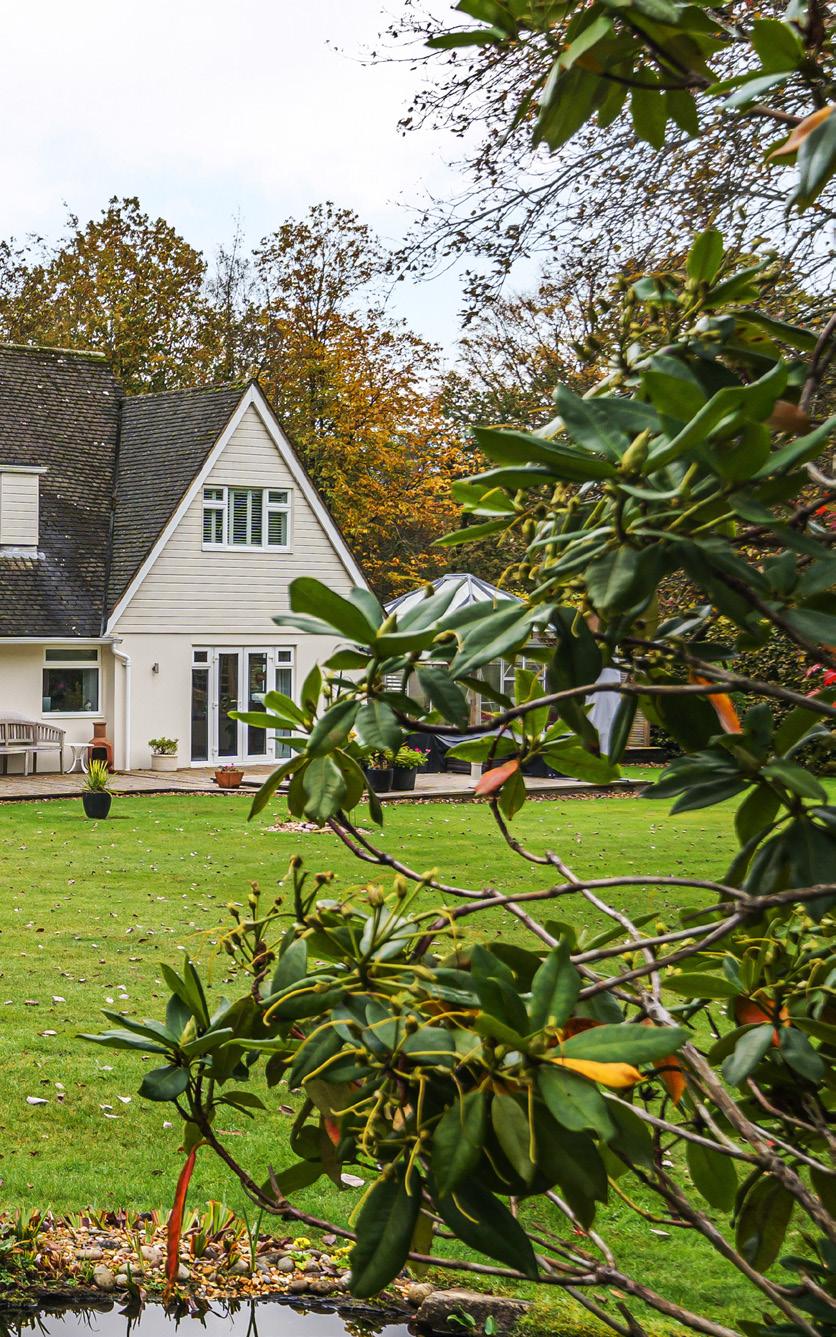
The property boasts beautifully presented and thoughtfully appointed accommodation that seamlessly combines contemporary comfort with timeless charm.
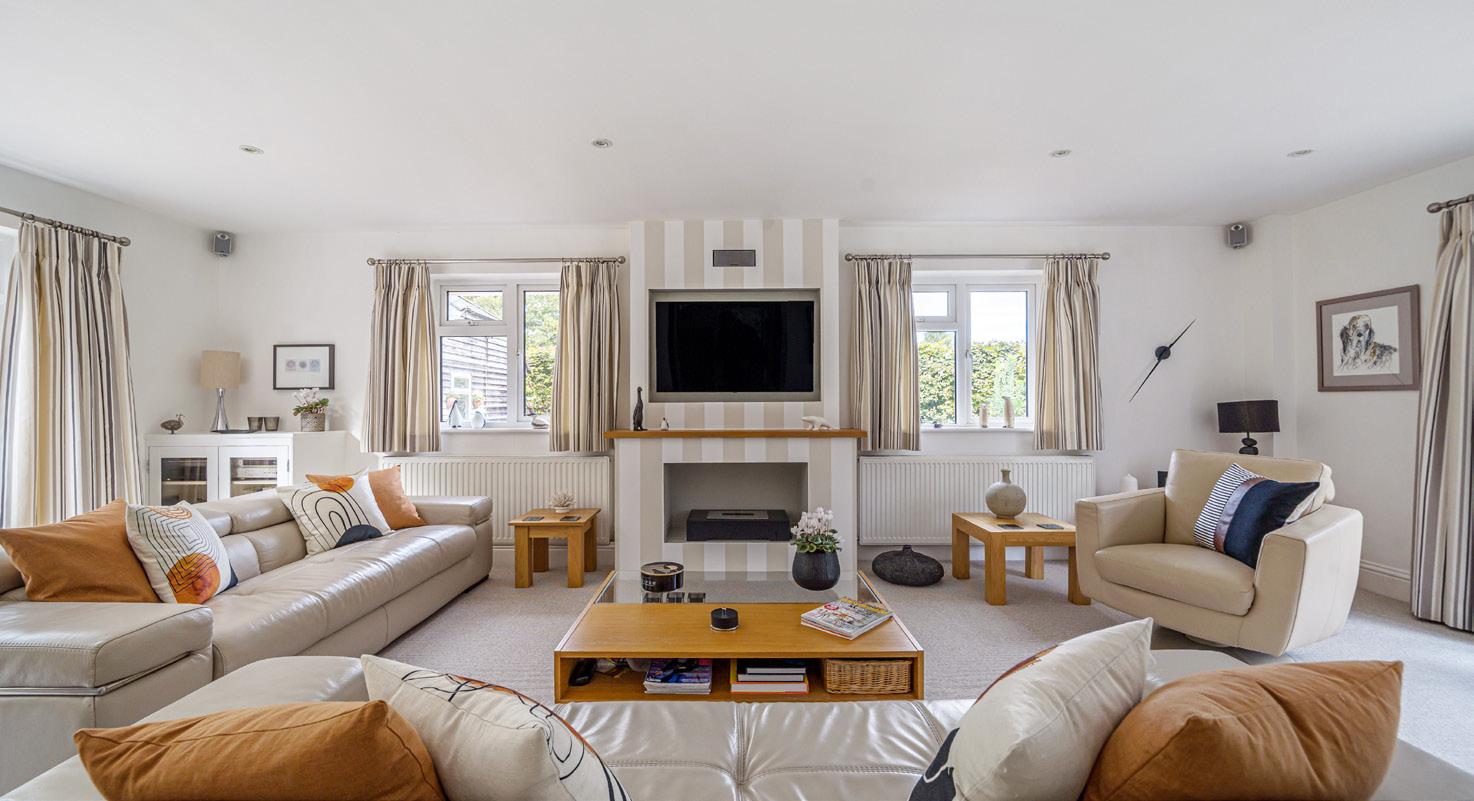
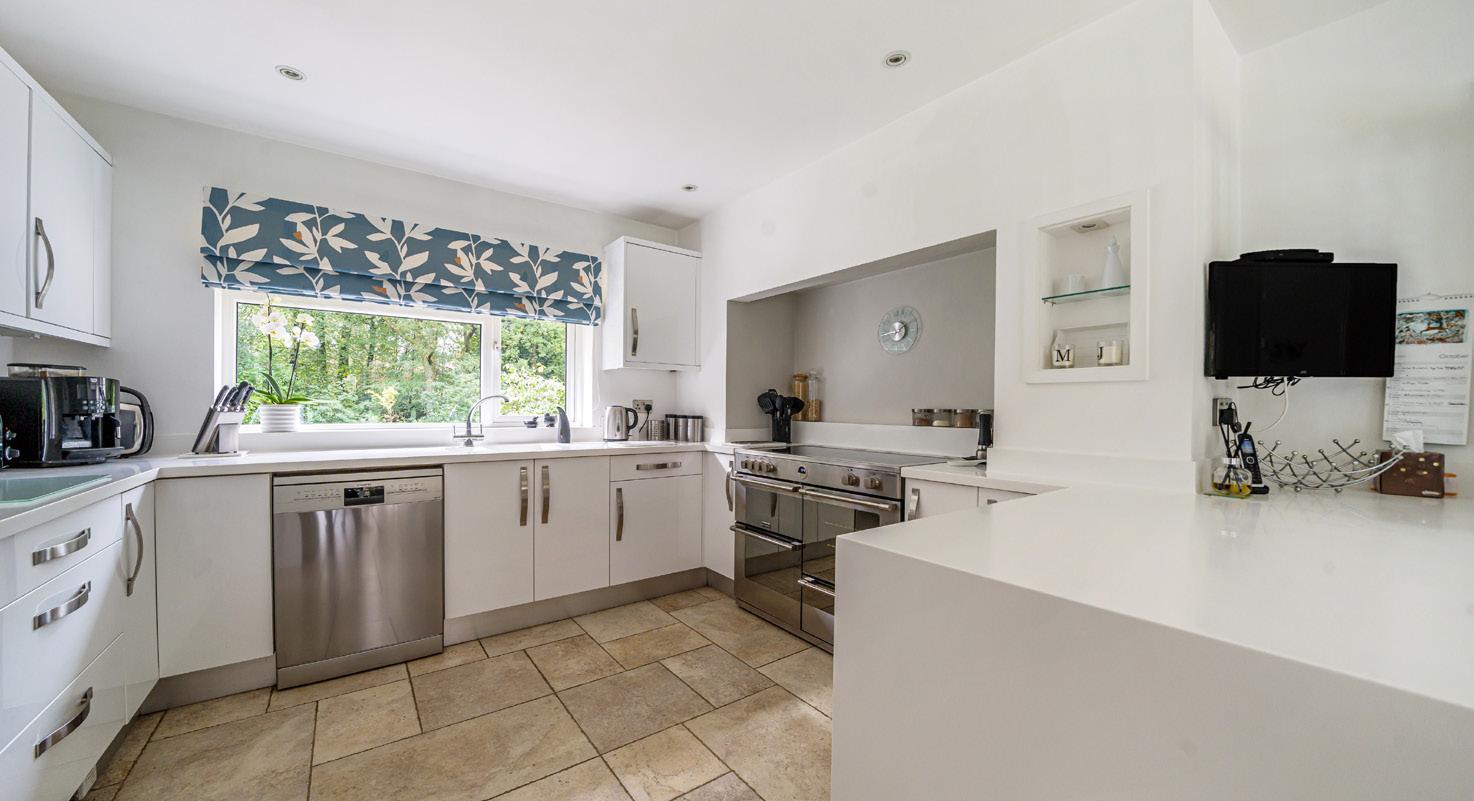
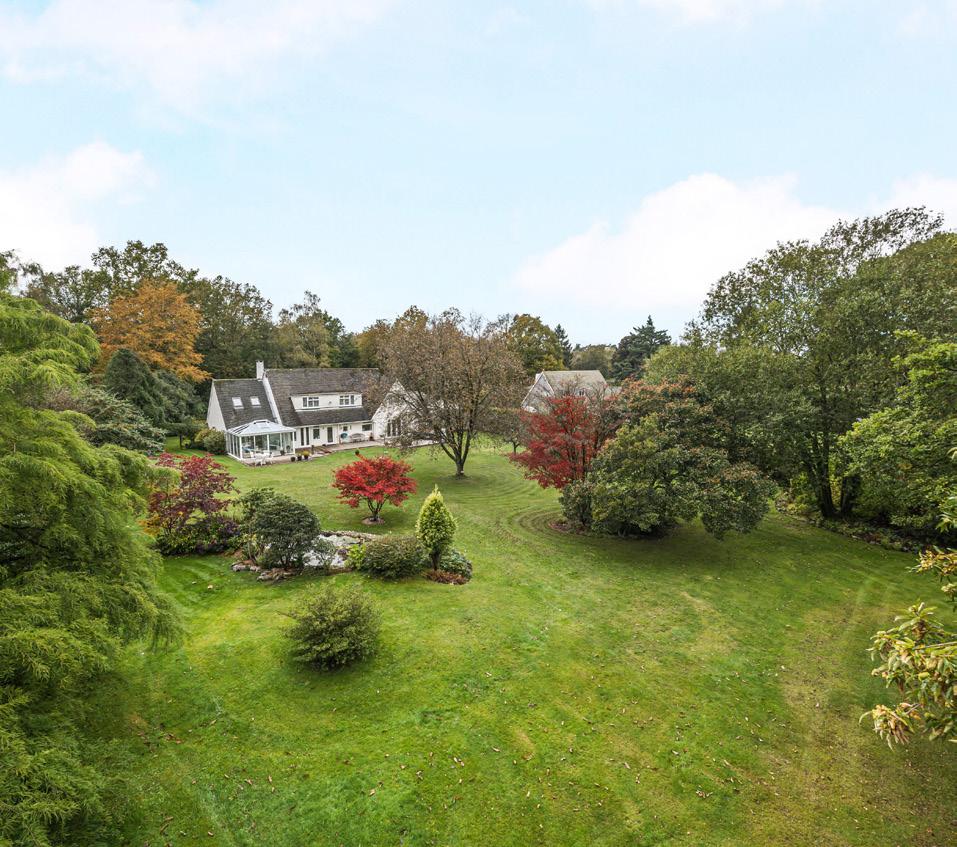
Adjacent to the kitchen, the dining room provides an elegant setting for formal entertaining, with doors leading to a beautiful orangery with feature lighting, an indoor space where you feel fully immersed in the garden. A utility room adds practicality to the kitchen area.
The ground floor continues to impress, a spacious and welcoming entrance hall with oak staircase leading to the first floor, setting the tone for the detail and quality of this home from the minute you walk through the front door. A triple aspect sitting room offers a serene retreat, with sun streaming through the large windows/doors throughout the day, while a spacious cloakroom and a versatile study complete the groundlevel amenities. To the first floor are five generous bedrooms; all beautifully appointed and ensuring that all family members are well accommodated. The main bedroom benefitting from an en-suite shower room and extensive built in storage/wardrobes. A wellappointed family bathroom adds to the overall comfort and convenience of this home.
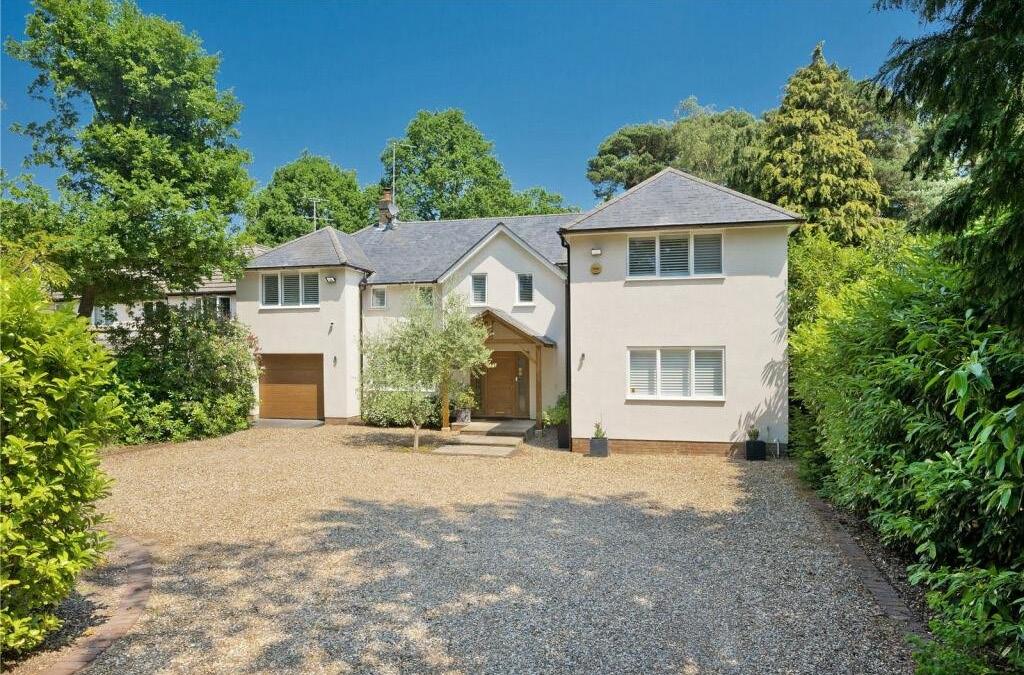
Pyrford Woods - Pyrford
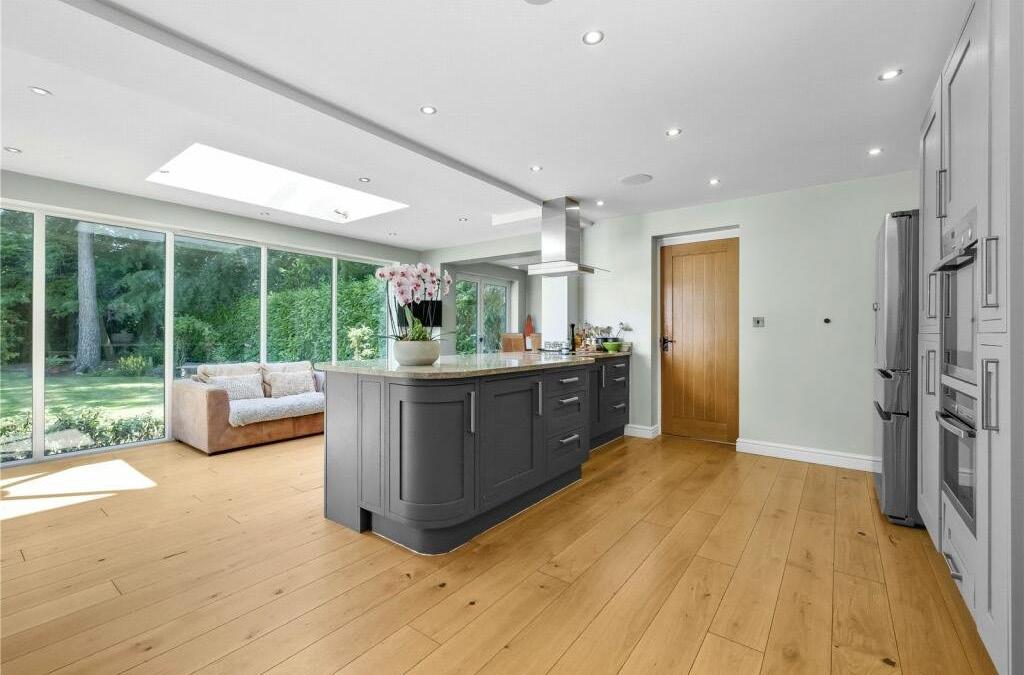
A truly outstanding and comfortable 2,923 sq ft, four bedroom detached family house which has been cleverly extended and modified by the current owners to create a spacious, versatile home. Presented in immaculate order throughout and offering great family living and entertaining space. ‘Pear Tree’ is set on a generous plot and is approached via a large driveway, providing parking for multiple cars.
GUIDE PRICE £1,500,000 Similar Properties Required
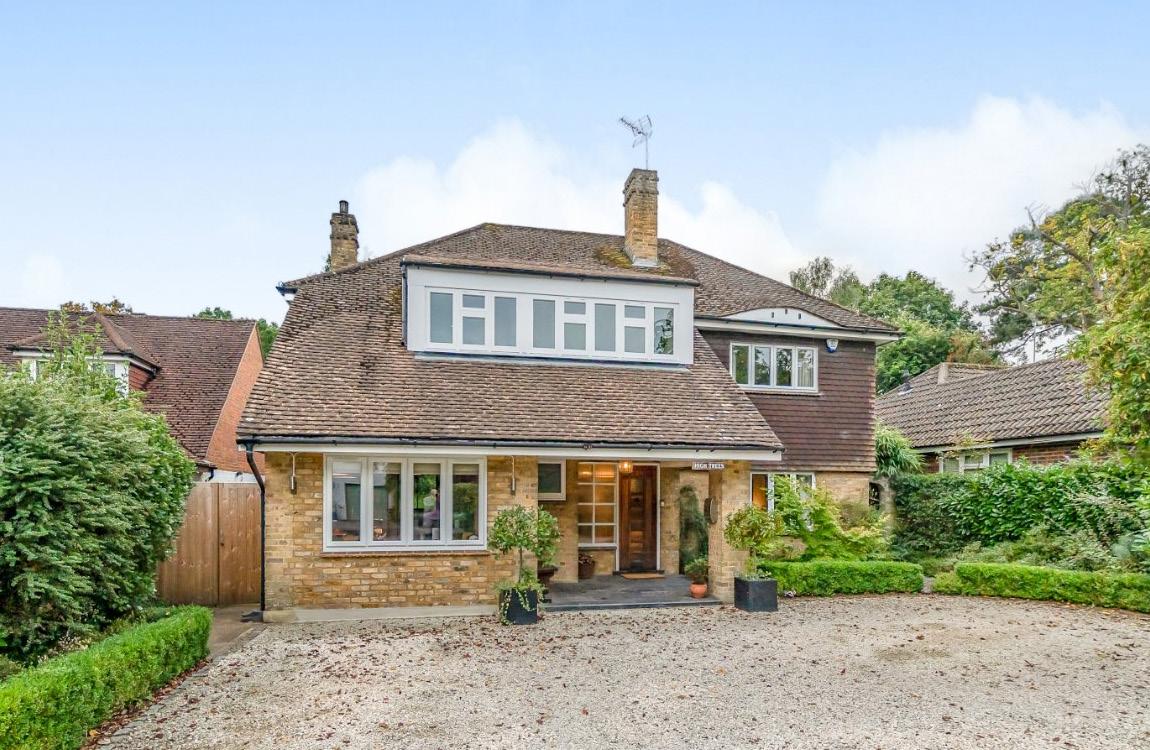
Hare Hill Close - Pyrford
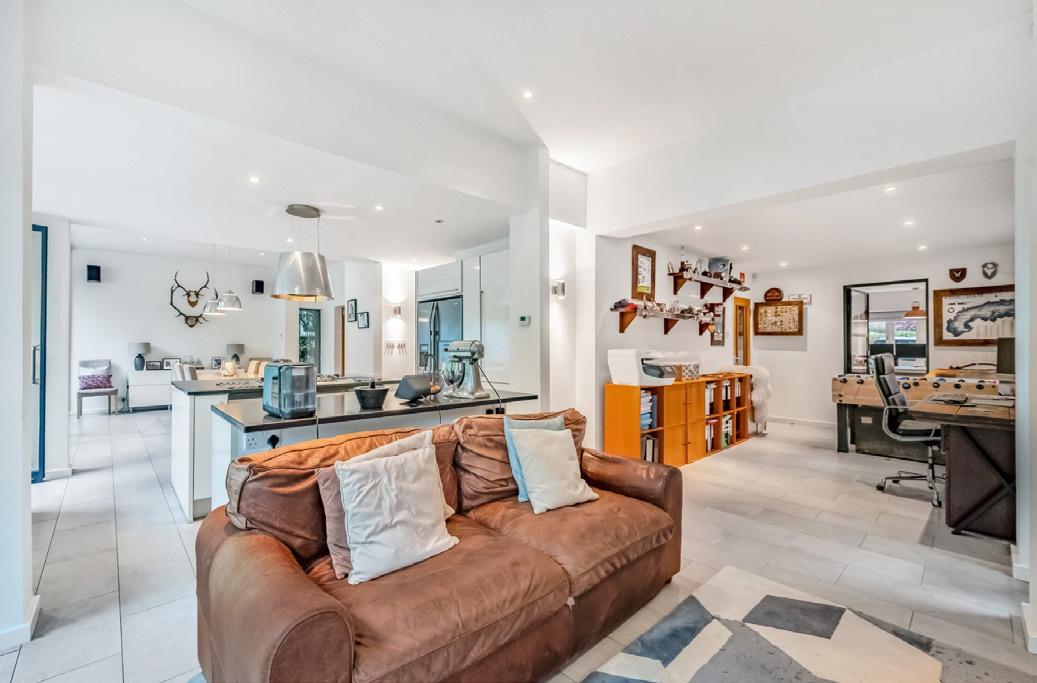
Located along a sought-after cul-de-sac found within easy walking distance of West Byfleet village centre, a deceptively spacious family home that has been subject to a contemporary extension. The property comprises a welcoming entrance hall with a galleried landing, a light and airy lounge featuring an attractive fireplace and wide opening doors to the back of the house and through to the garden.
GUIDE PRICE £1,350,000 Similar Properties Required
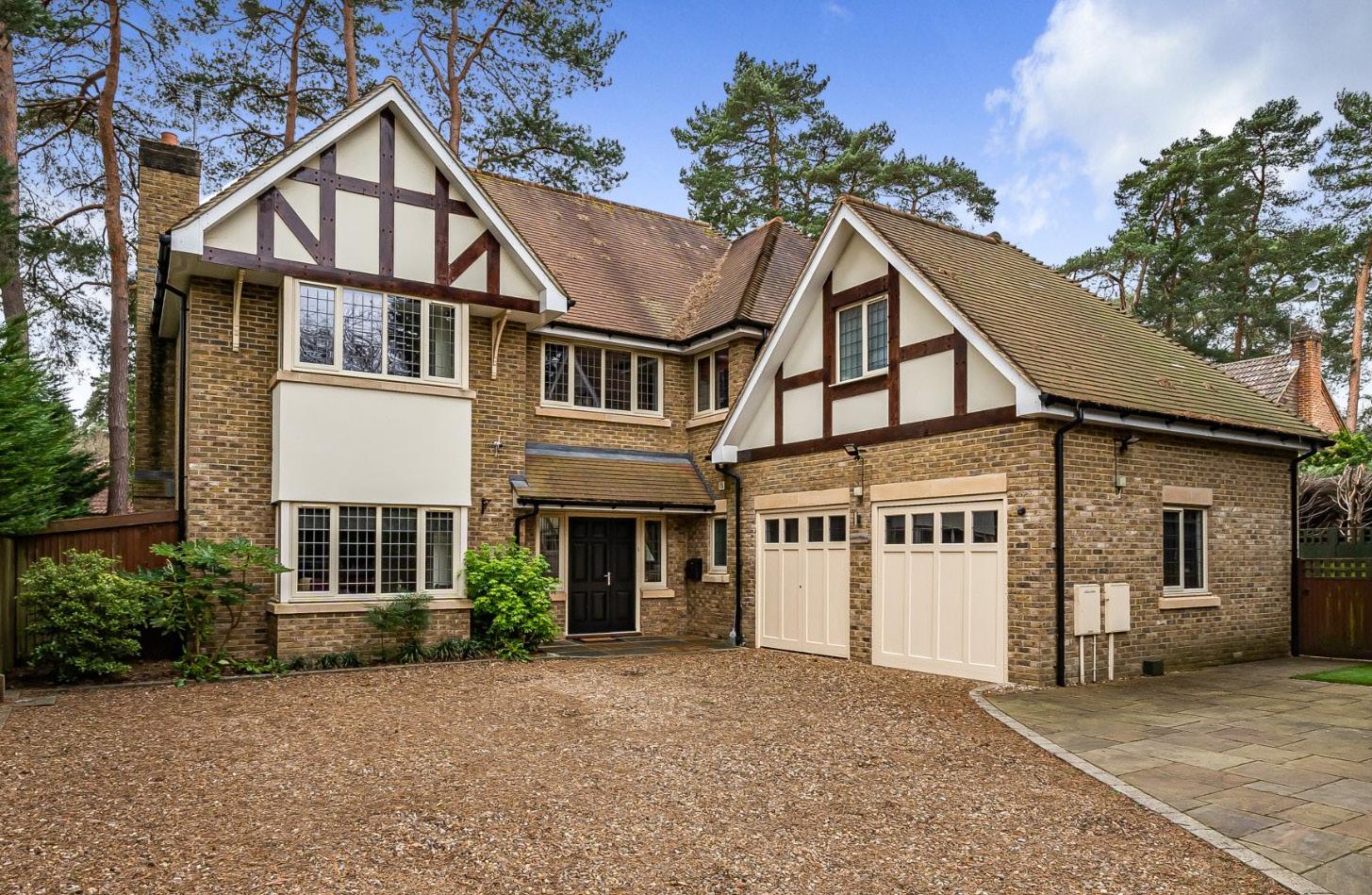
Wood Riding - Pyrford
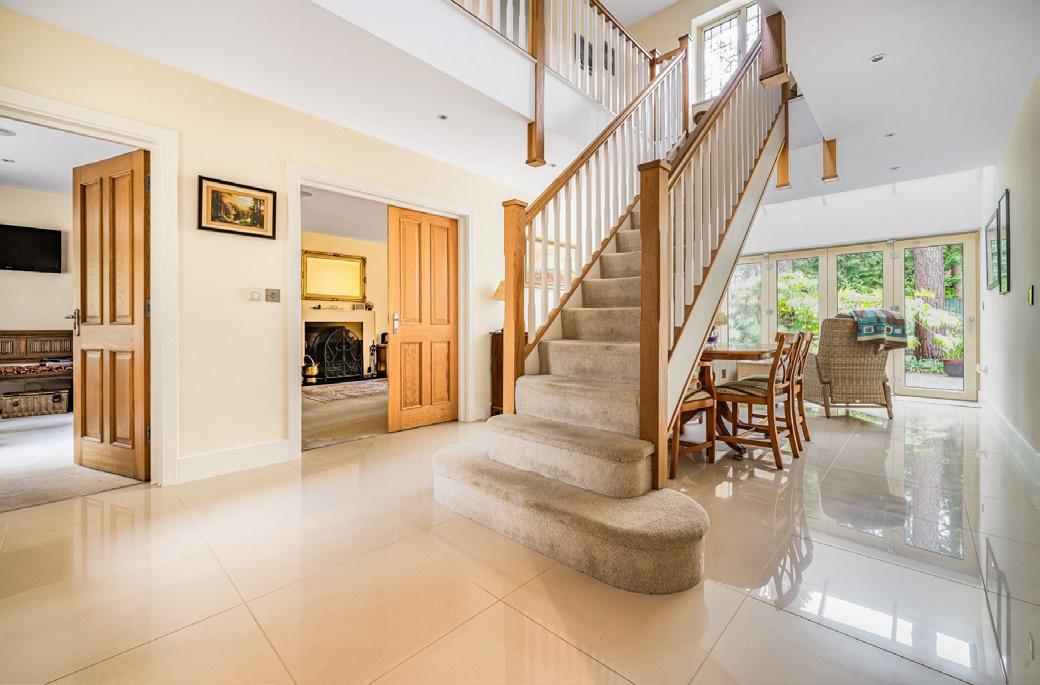
Built to a high specification and offering contemporary living, an exquisite 5 bedroom detached family home boasting easy flowing accommodation throughout the 3 floors and extending to 3,336 sq ft. This fabulous home features 3 excellent reception rooms and a stunning kitchen/breakfast room that enjoys direct access to the lovely rear garden.
GUIDE PRICE £1,625,000 Similar Properties Required
Offering the peace and tranquillity of circa half an acre of secluded landscaped gardens whilst being only a stroll from the central hubbub of Woking and its main line Railway Station, Calderstones is a superior detached residence that’s been beautifully re-envisaged by the current owners. Effortlessly generating an enviable lifestyle, its extended layout unfolds over 3,771sq ft pairing a sense of classic elegance with bespoke contemporary design. Beautifully extended and recreated by the current owners, its carefully curated aesthetics start with the tasteful architecture of its double fronted facade and continue throughout a naturally flowing layout that has the capability to give you a self-contained annexe if needed.
GUIDE PRICE £1,800,000
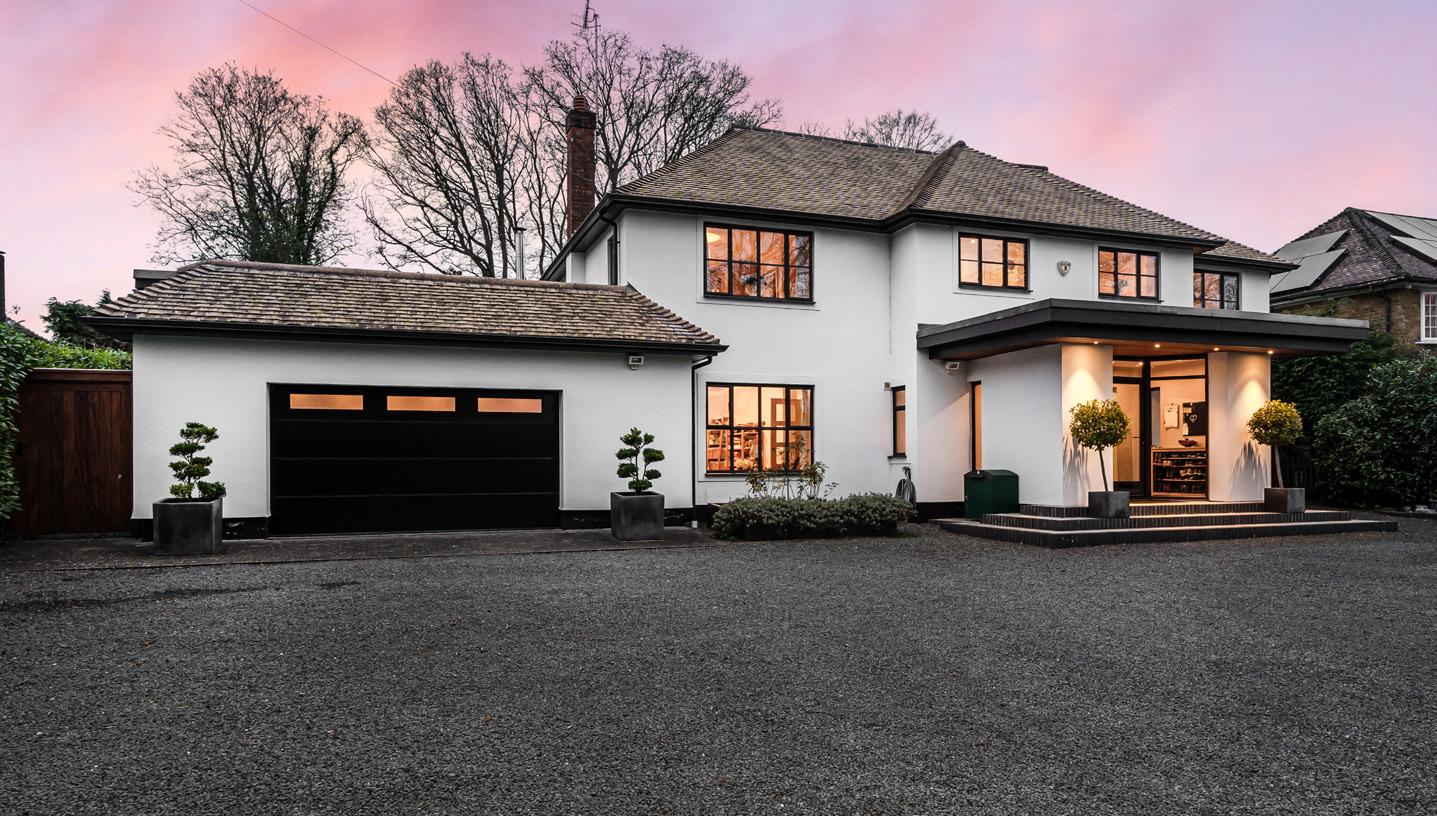
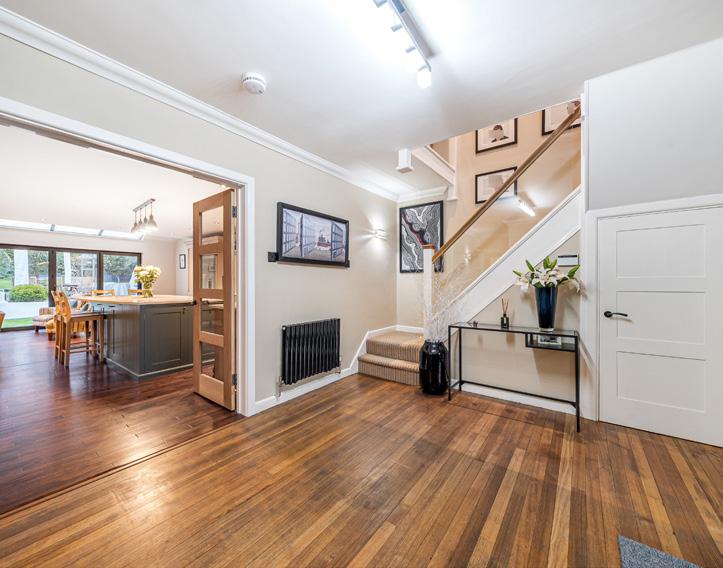
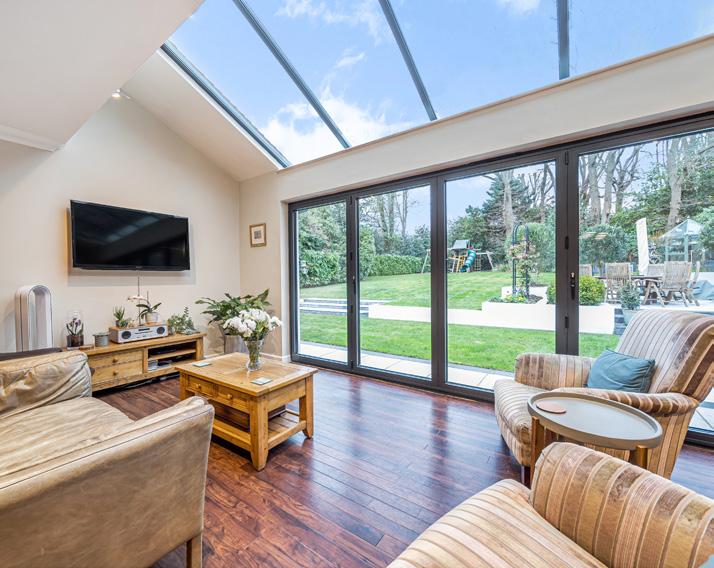
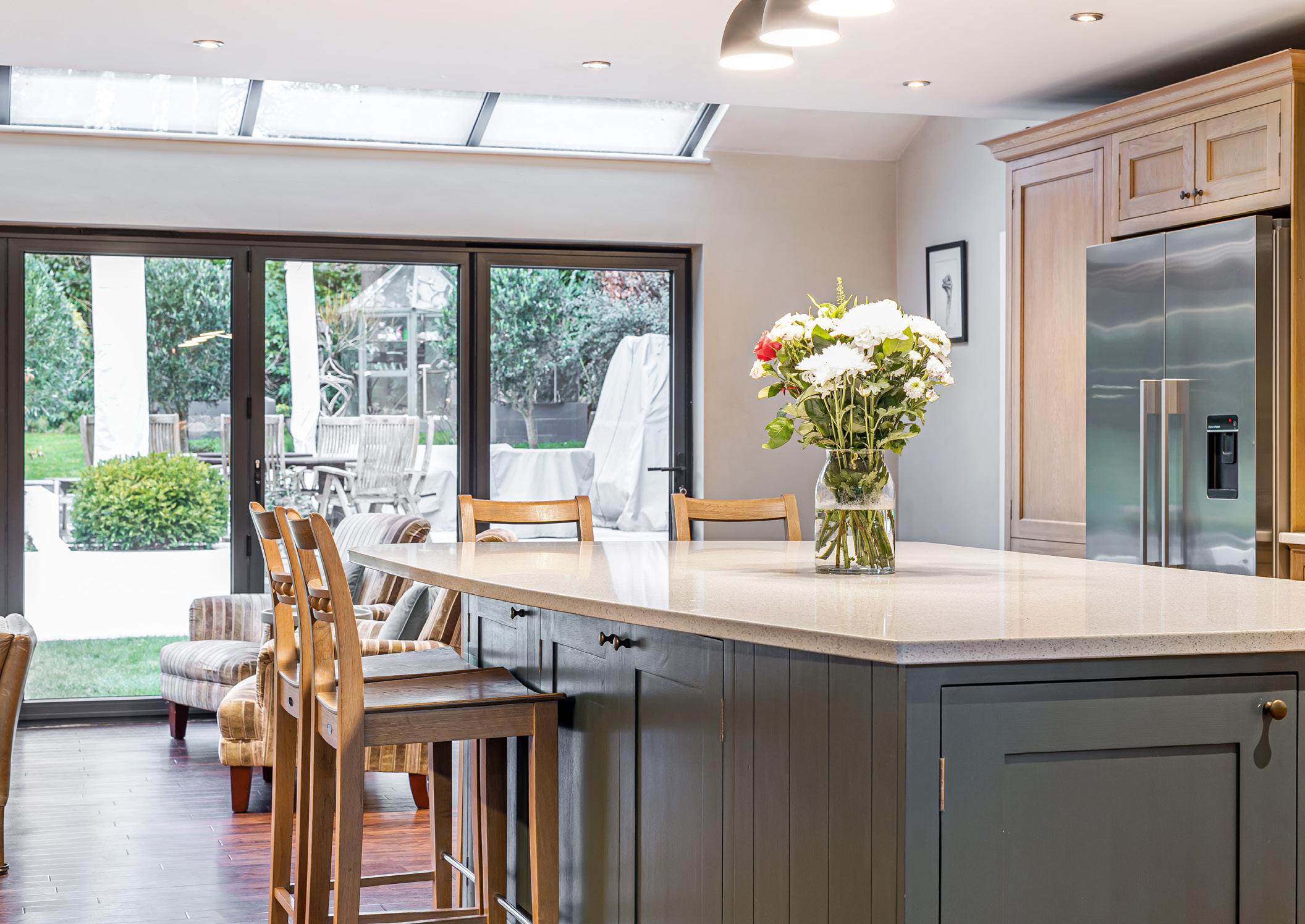
Rosendene is a linked Grade II Listed cottage, believed to originate from the 16th century, showcasing numerous period elements such as exposed beams, timber structures, oak paneling and latched doors, some adorned with decorative glass inserts.
GUIDE PRICE £1,250,000
Despite its abundant character and charm, the cottage seamlessly incorporates modern living conveniences. It has undergone considerate refurbishment and expansion, notably on the side, where a kitchen/breakfast room now stands, featuring bifold doors leading to the garden and a striking highlevel stained glass window.

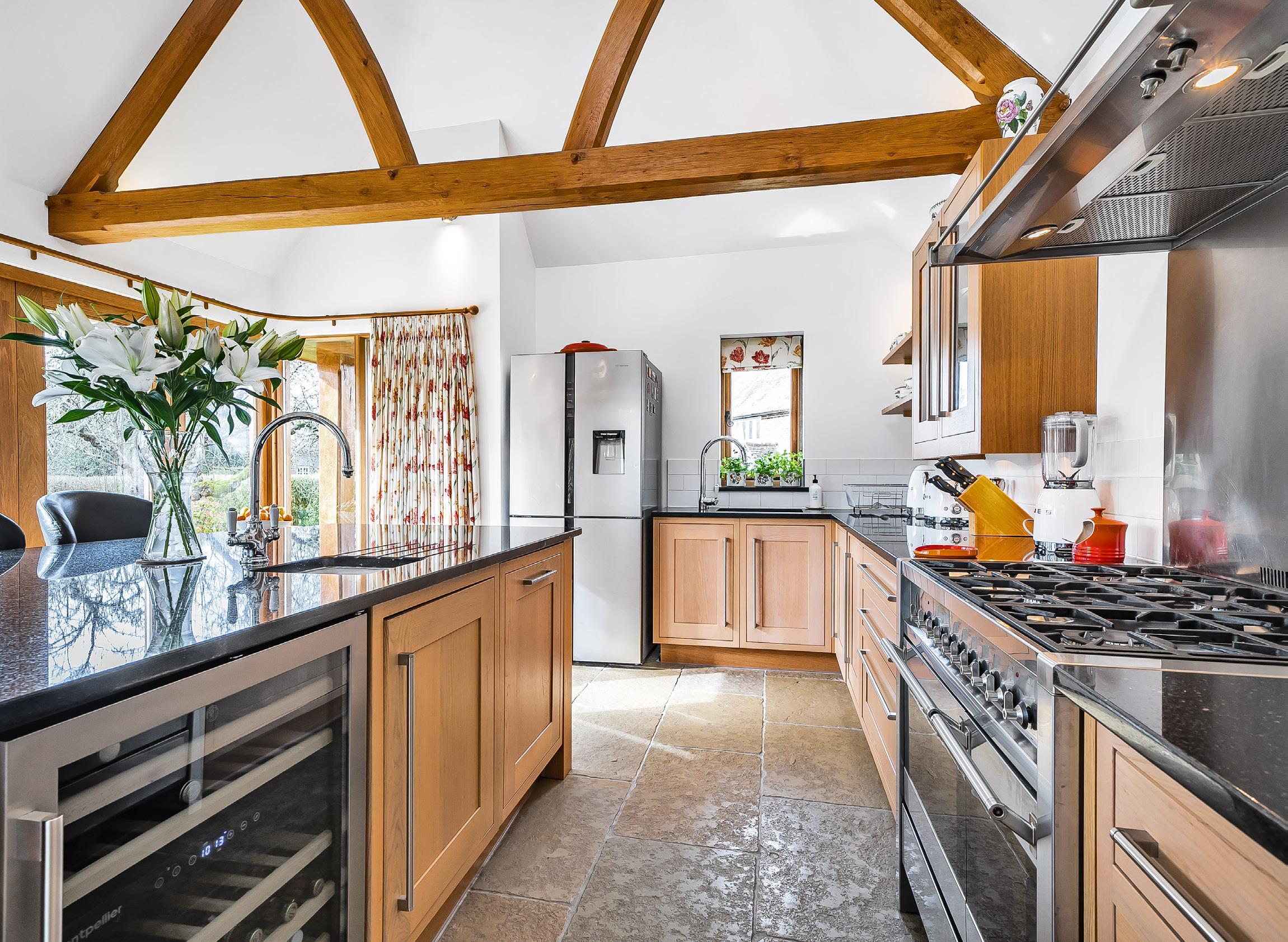

The external features of this residence are equally striking. Enclosed by a gracefully curved brick wall, the surroundings boast captivating elements such as well-established shrubs and borders, a spacious lawn.

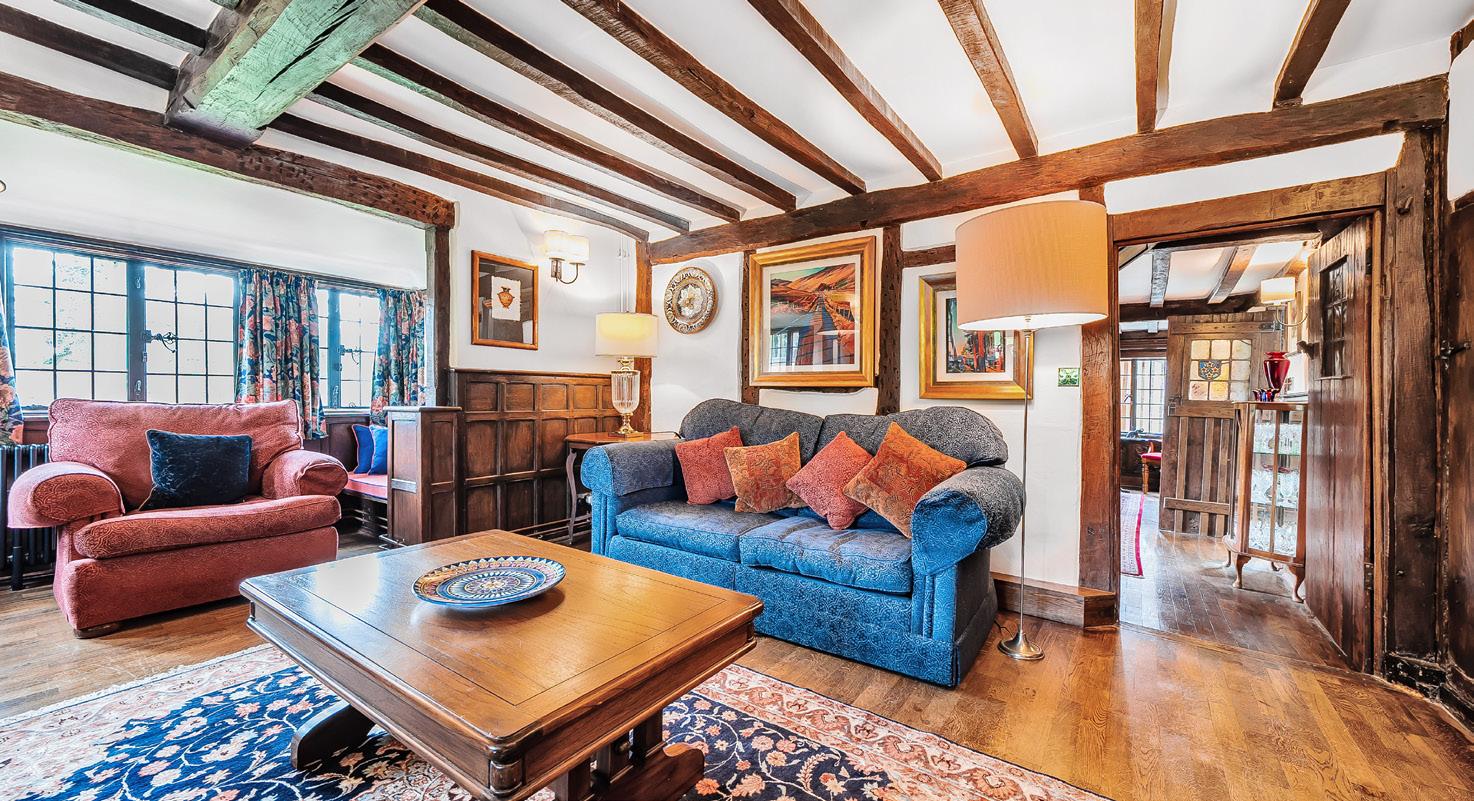
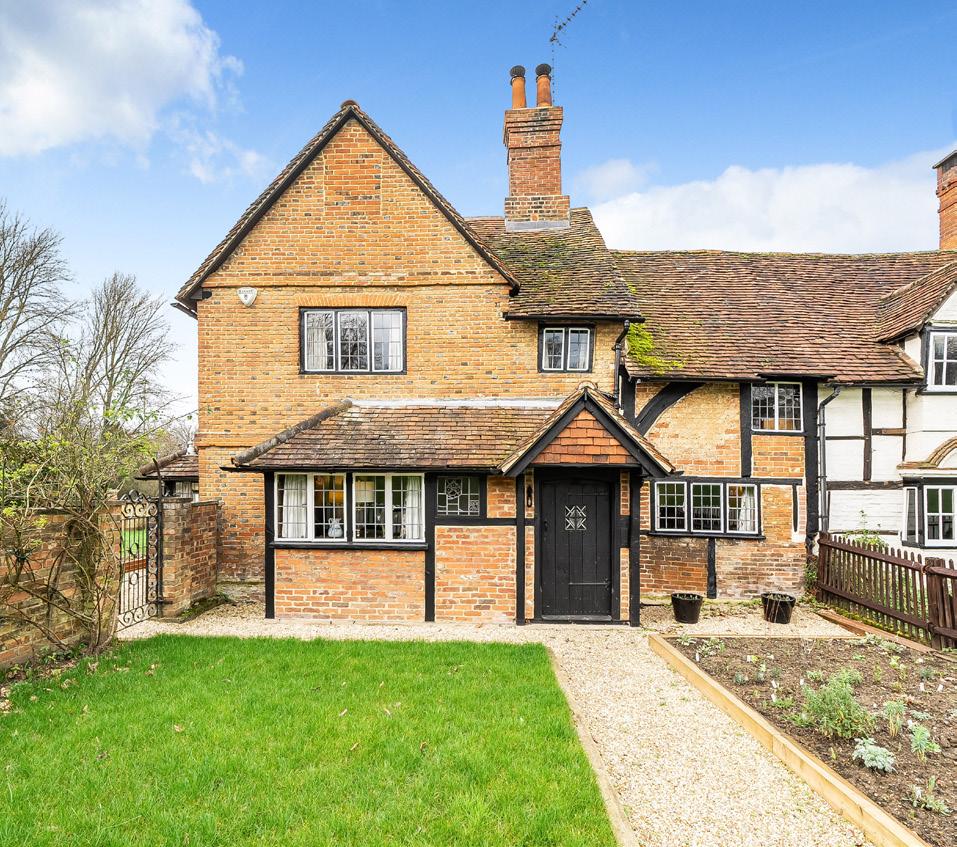
Inside, a sitting room boasts a square bay, window seats, and an inglenook fireplace with a wood-burning stove. The dining room exhibits a stone-surrounded fireplace with ornamental paneling and a clock overhead, while a family room adds to the functional spaces. The kitchen/breakfast room is well-equipped with a variety of cupboards and drawers, granite countertops, a rangestyle cooker, dishwasher, space for a fridge/freezer, and a central island unit with a breakfast bar and wine cooler. Additionally, there is a wet room/cloakroom and a utility cupboard.
Ascending to the first floor reveals a master bedroom with an en-suite shower room, two additional bedrooms (one featuring a dressing room), and a family bathroom. A gravel driveway providing ample parking space for multiple cars, and a garage that could benefit from some enhancement. The property enjoys a picturesque setting overlooking the charming village green, ensuring a leafy and verdant view from every vantage point.
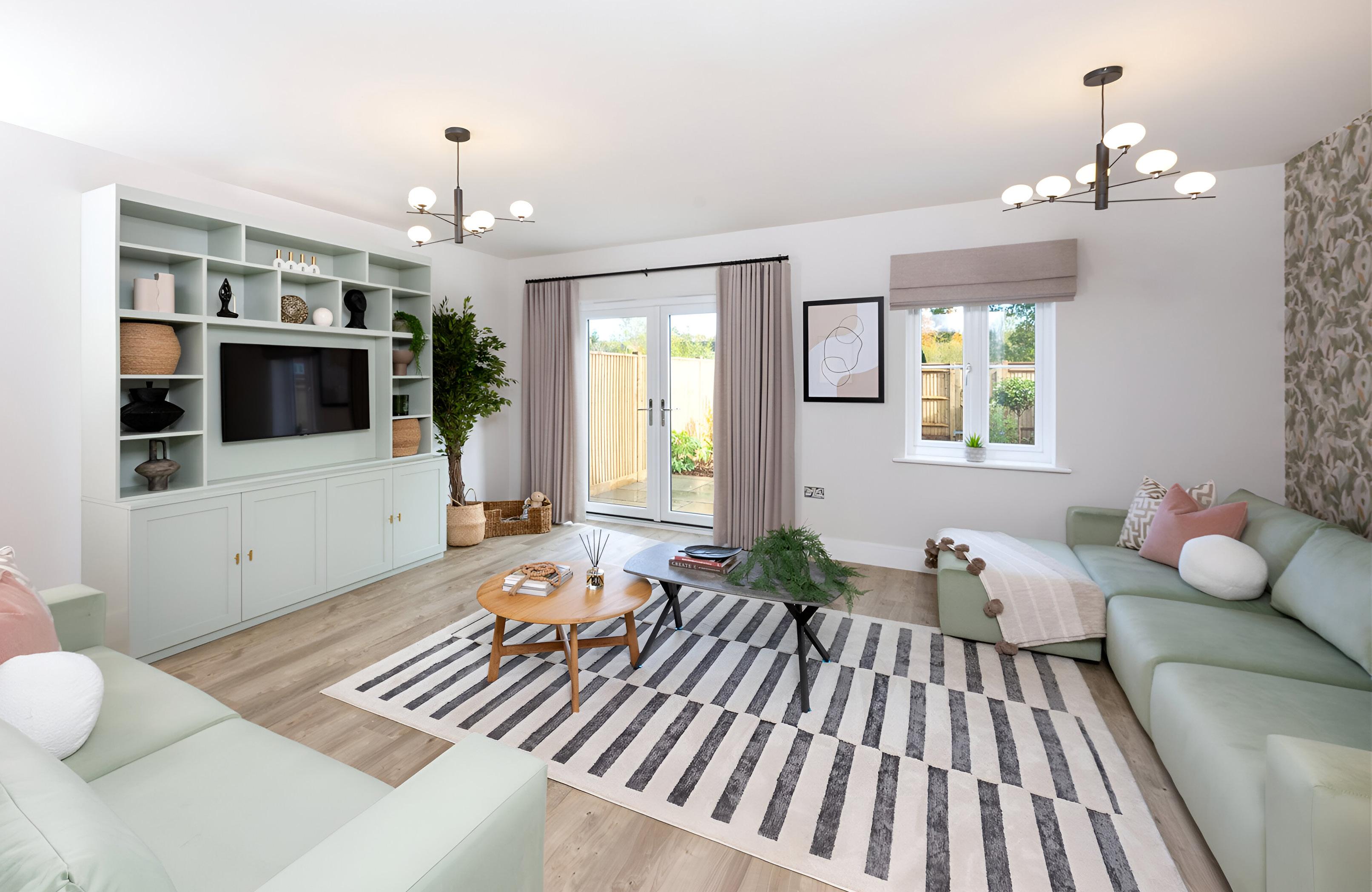
Explore Clover House at Green Oak Park, an exceptional residence featuring a delightful four bedroom layout seamlessly integrated into the tranquil countryside. This remarkable home offers an upgraded and sophisticated specification, including premium amenities such as underfloor heating throughout and ambient downlighters.
GUIDE PRICE £1,695,000
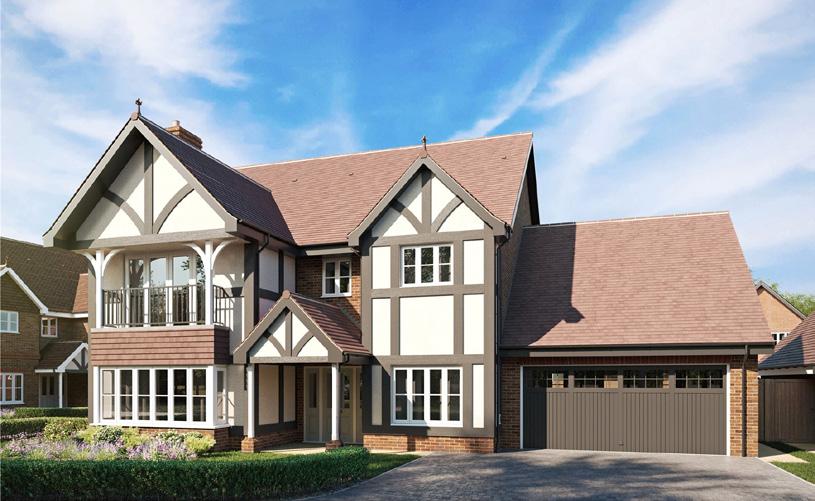
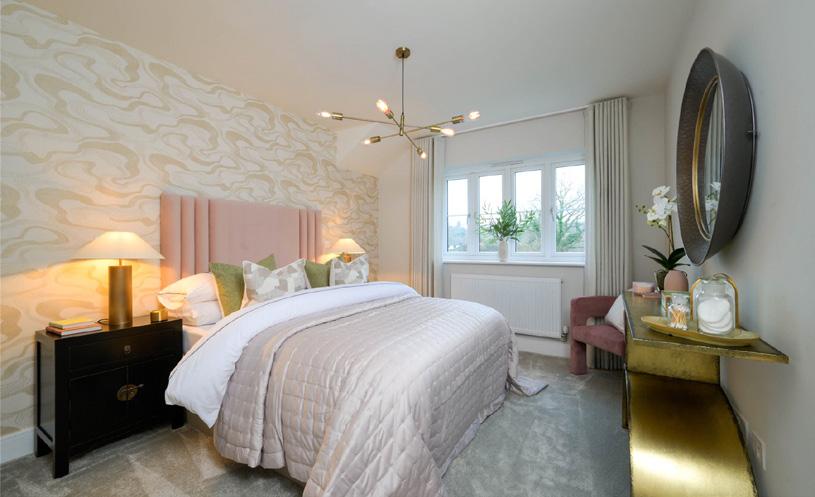
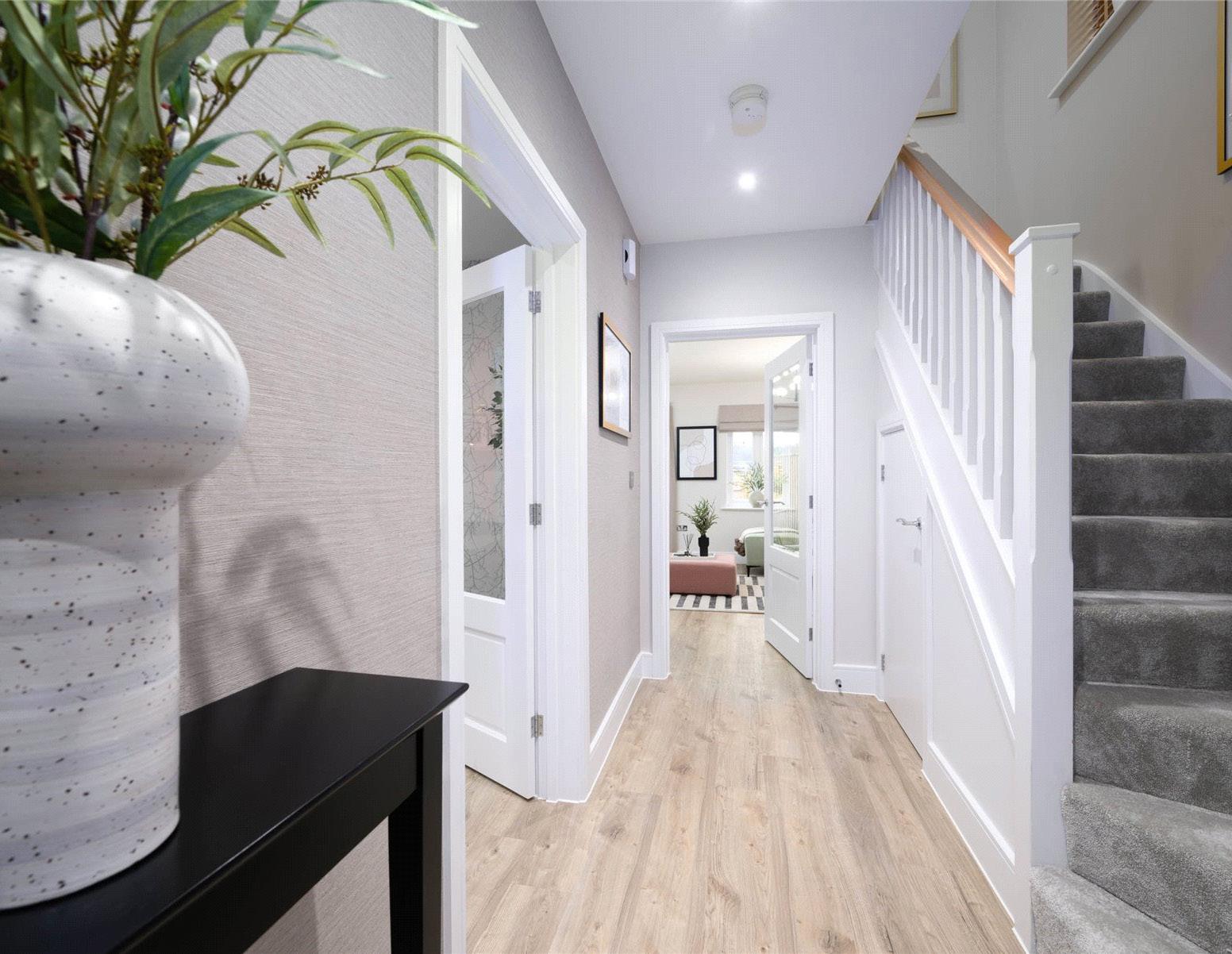
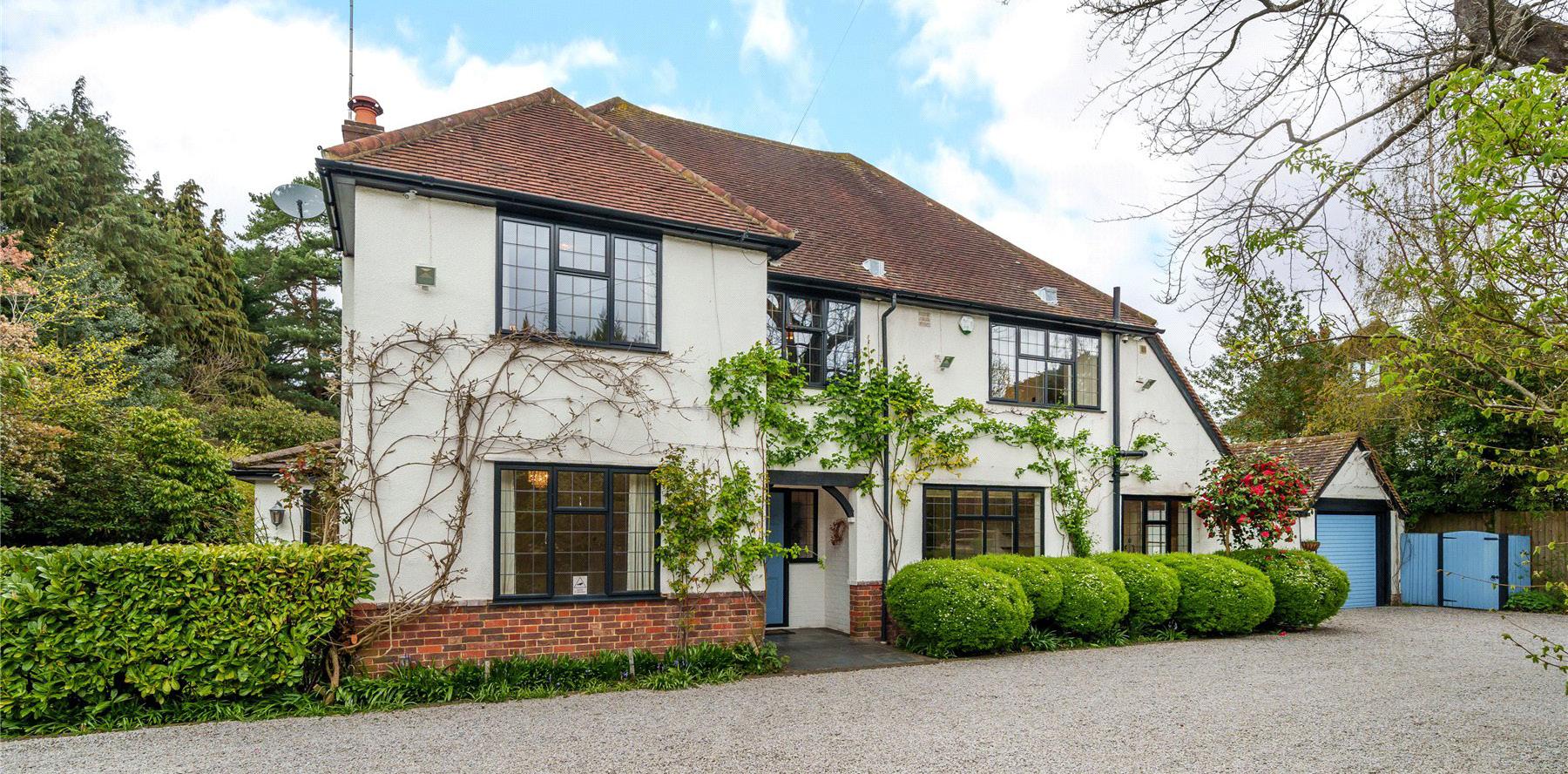
Nestled within the prestigious enclave of Hook Heath, Wyvern is a stunning residence set amidst approximately half an acre of lush greenery. Behind its imposing yet welcoming facade, this impeccably designed five bedroom home offers a contemporary living experience while honoring its 1920s heritage.
GUIDE PRICE £4,300 PCM - Similar Properties Required
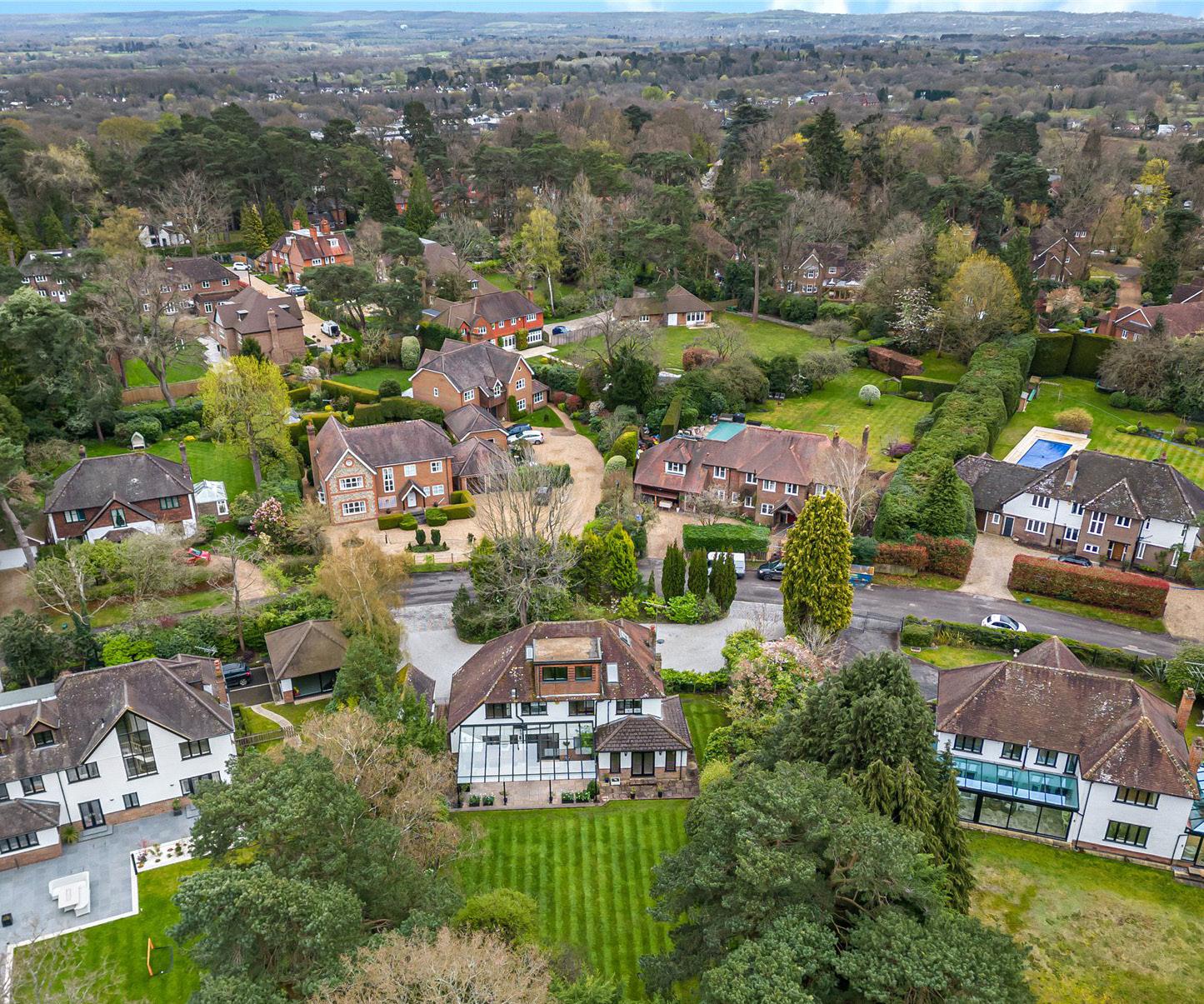
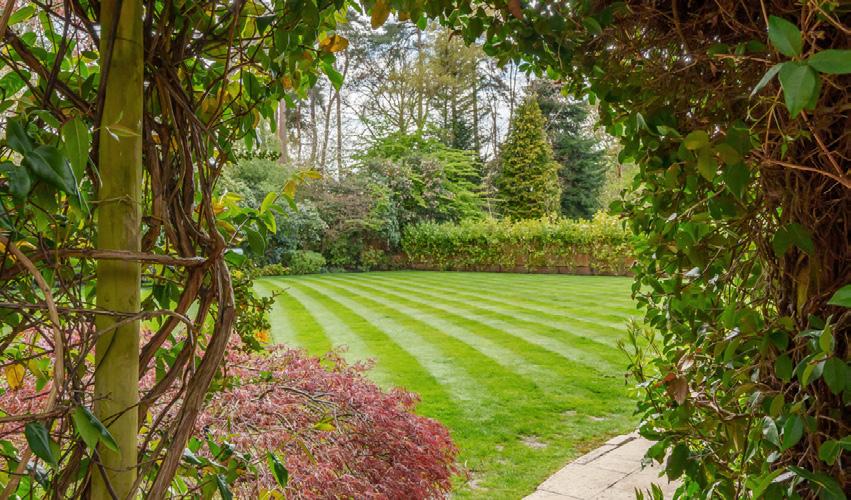
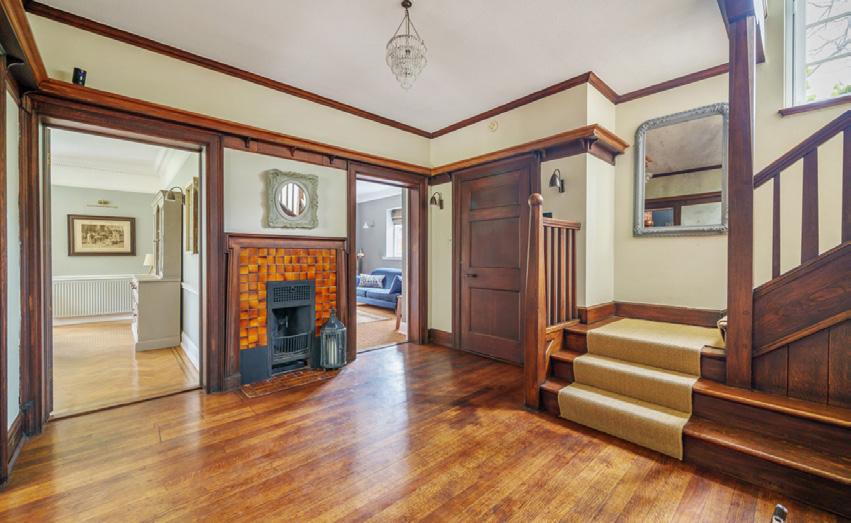
Boasting a profusion of French doors that seamlessly integrate indoor and outdoor living, this distinguished six bedroom detached residence is nestled within the serene environs of Hook Heath Road. The expansive driveway hints at the property’s spaciousness, while the classical landscaping, featuring lawns bordered with topiary trees and lavender, sets a picturesque tone.
GUIDE PRICE £6,000 PCM - Similar Properties Required
Our bespoke approach to marketing your property means that everything is done to the highest standards. Stunning professional lifestyle photography and videography give potential buyers all the details they need to fall in love with your home.
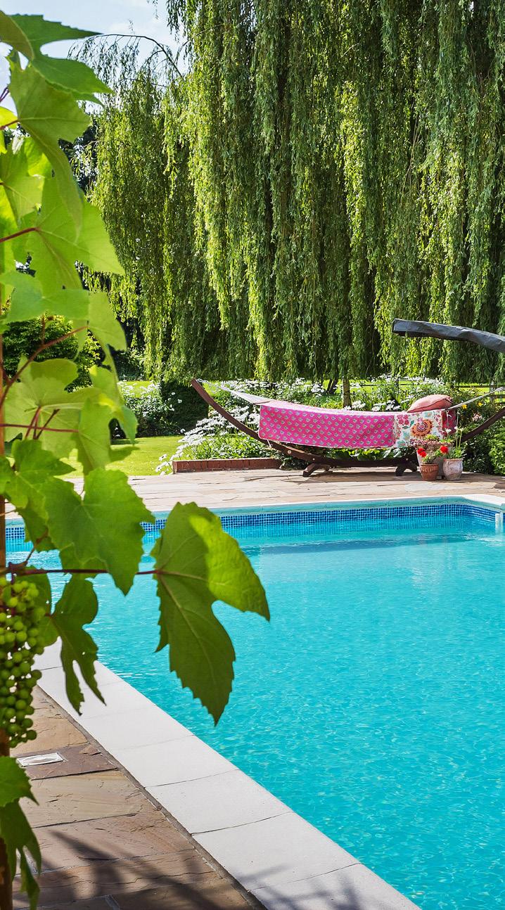
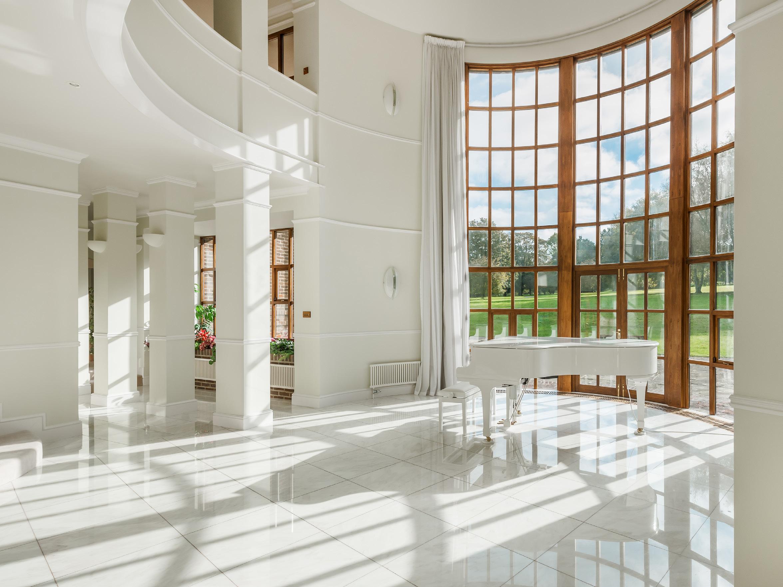
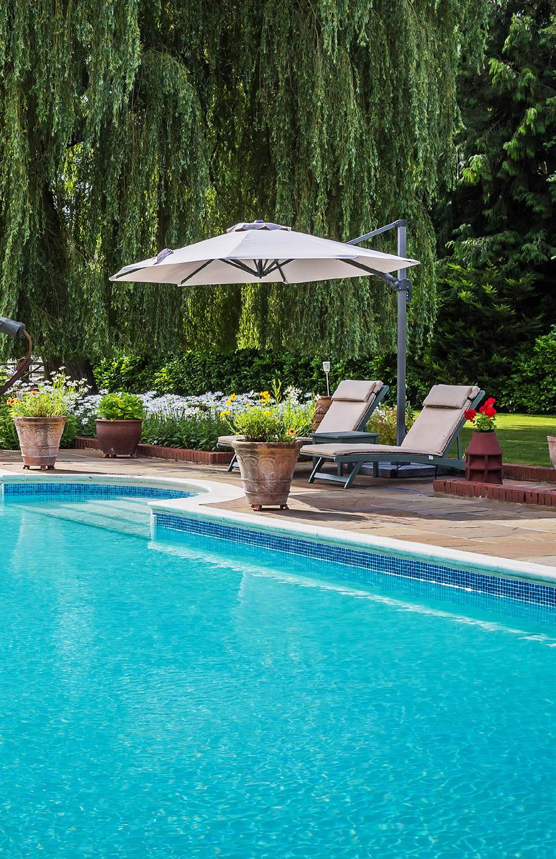
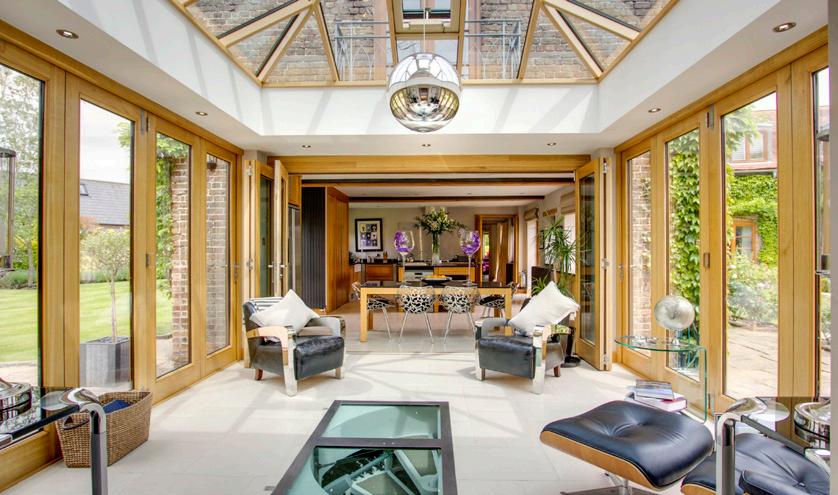
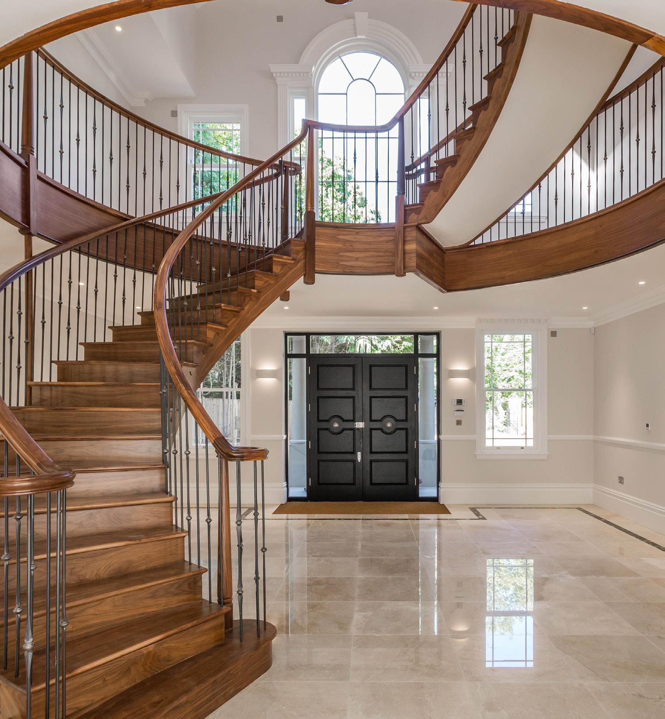
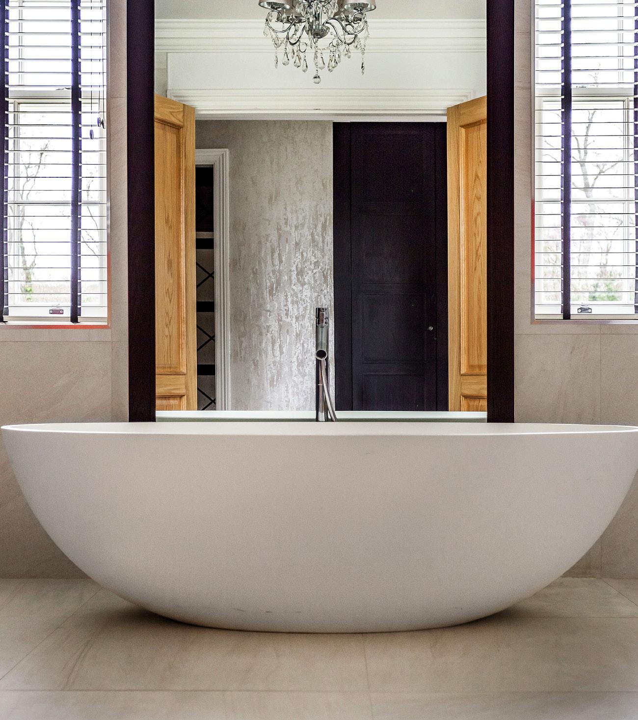
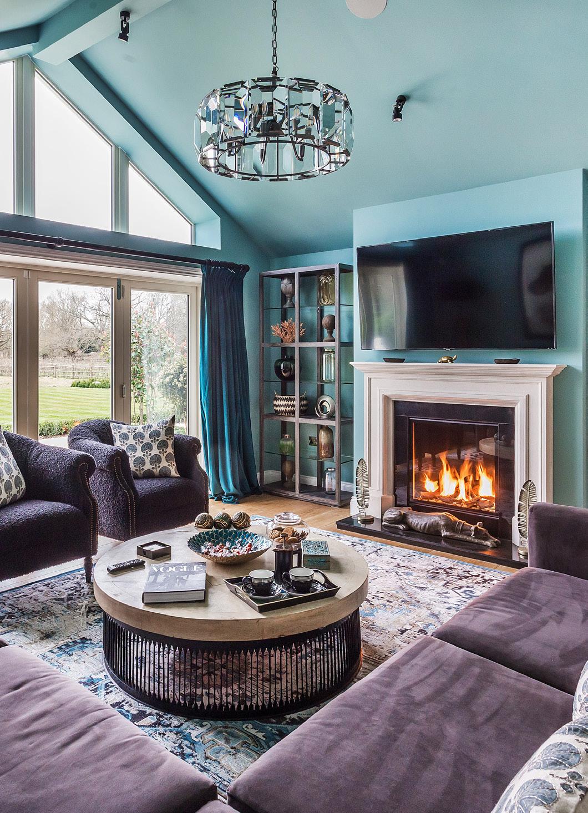
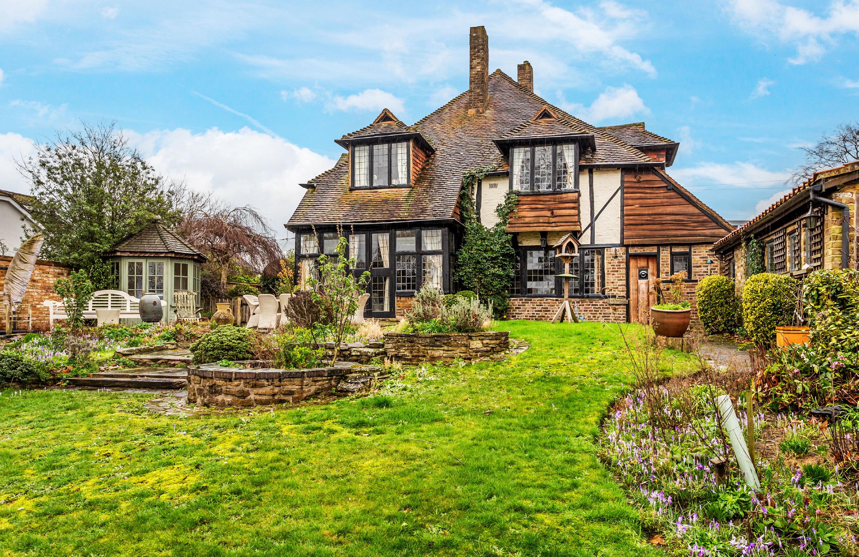
A unique blend of Arts and Crafts architecture and 16th century heritage. With idyllic walled gardens leading directly down to the River Thames, this detached home is an utterly stunning period home.
GUIDE PRICE £1,750,000
With exposed Oak beams reclaimed from a Sussex barn dating back to the 16th century, Crittall windows and timber framed walls it effortlessly embodies all the elegance you’d expect from a picture perfect property. Sympathetically styled with heritage hues and situated in a gated private road, its impeccable layout has a trio of reception rooms and a first class kitchen/breakfast room. A working fireplace adds to the charm, uninterrupted river views lend a blissful backdrop and outside there’s a workshop, garage and driveway parking.
Exuding an unmistakable wealth of Arts and Crafts charm, this detached period home was created with an immense attention to detail by Captain Charles Callcott Reilly in 1925. Retaining an immense measure of its original detailing, it was built with reclaimed materials from a 16th century Sussex barn. Solid oak beams combine with traditional latch wood doors, Crittall windows and brass toggle light switches to instantly transport you back in time to a bygone era, while at the bottom of the garden the River Thames enhances the tranquillity and lifestyle on offer.
Step inside from the canopied entrance of a breathtakingly beautiful timber framed facade and you’ll discover a hugely fluid ground floor that has the versatility to cater to your own lifestyle needs. With the rich dark tones of a turning staircase and timber framed walls giving a classic contrast to white painted walls, a charming central entrance hall sets the tone for what’s to come and unfolds onto a trio of reception rooms. In additonal to a downstairs w/c, tucked discreetly away two adjoining storage spaces provide a place for coats, bags and shoes, as well as your wine collection.
Beneath exposed ceiling beams the generous dimensions proffer ample space to relax and unwind together in front of a working fireplace, while fitted bench seating with high wood backing lends a cosy nook to sit and escape with a coffee.
The plethora of beams and idyllic outlooks continue in a magnificent formal dining room that’s a superior place to entertain friends with its heritage rosebud palette.
The elegant aesthetics are echoed in an additional double aspect sitting room that has fitted bookcases and could easily be a peaceful study if needed.
Across the hall a fantastic kitchen/breakfast room is fully fitted with Shaker and country cabinetry with contrasting worktops. Integrated appliances include tower ovens and a gas hob, and whilst the layout easily accommodates an American-style fridge freezer, a central island with bar stool seating makes this a great place to sit and plan the day ahead. A further door leads to a pantry and utilliy room with space for washing machine and tumbler dryer. Explore upstairs and you’ll discover four impeccably styled bedrooms peppering the first floor with soft warm neutral hues that add a sense of quiet understated luxury. With double aspect bay windows and views stretching down to the river, an enviable principal bedroom is an oasis from the hubbub of any given day.
A fitted window seat gives you every excuse to unwind and admire the view, eaves cupboards supply storage without encroaching on the floor space or feel of the room and a contemporary ensuite shower room adds a deluxe finishing touch.
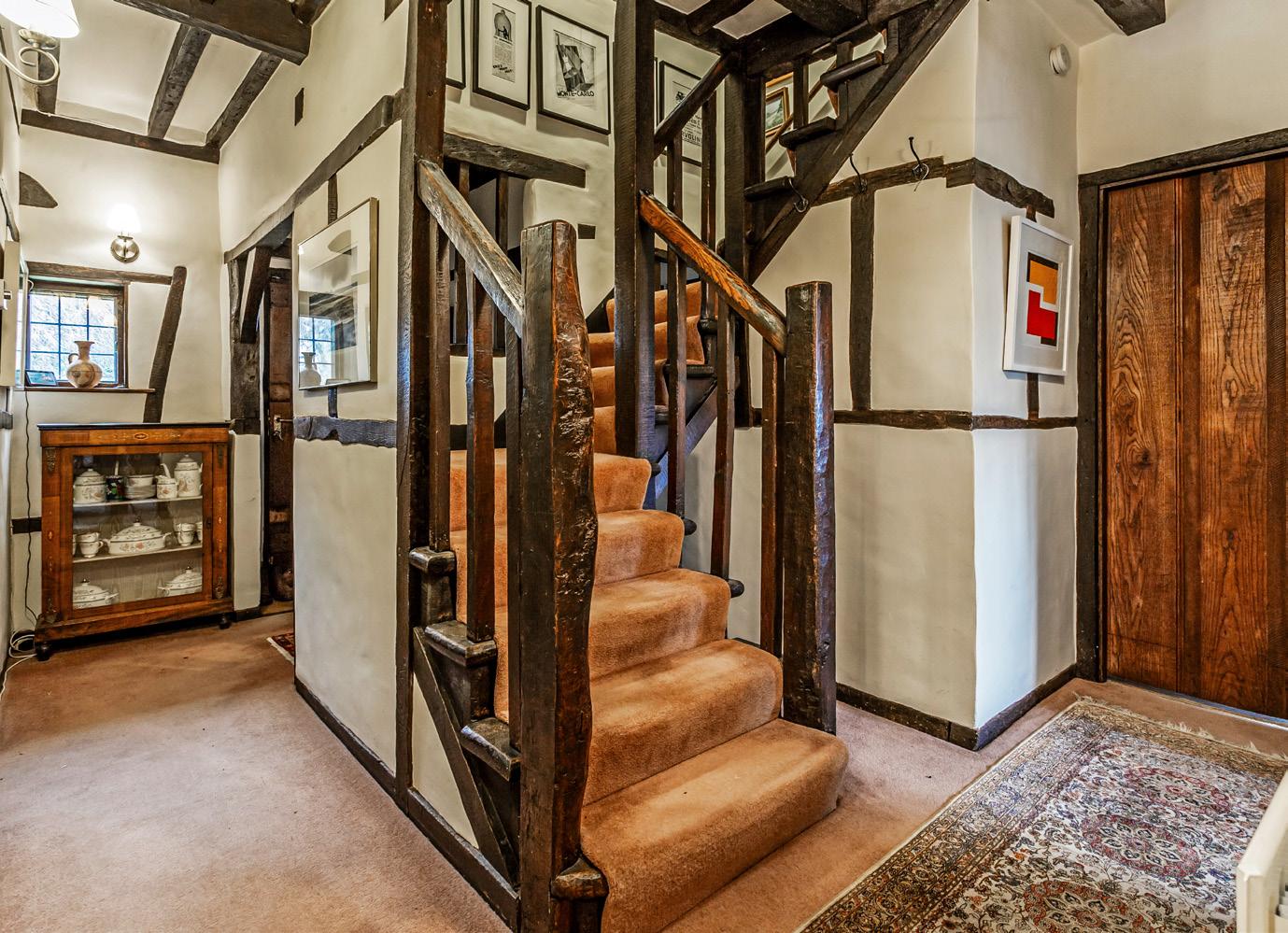
Generating a tremendous feeling of calm, natural light filters in to a wonderful double aspect family room where French doors entice you out onto the tasteful landscaping of an expansive patio filling your gaze with garden and river vistas.

Equally notable, each of the additional three bedrooms have fitted storage of their own and combine to give you an ideal measure of flexible family accommodation. Two double bedrooms share access to a characterful hidden landing with more of those lovely Crittall windows, and together all three share a fabulous family bathroom that has a focal point freestanding roll top bath, the intricate patterns of a white iron washstand with basin and brass taps and a walk in shower. The chequered British racing green and cream tiles and gracefully patterned walls add a discerning dash of colour.
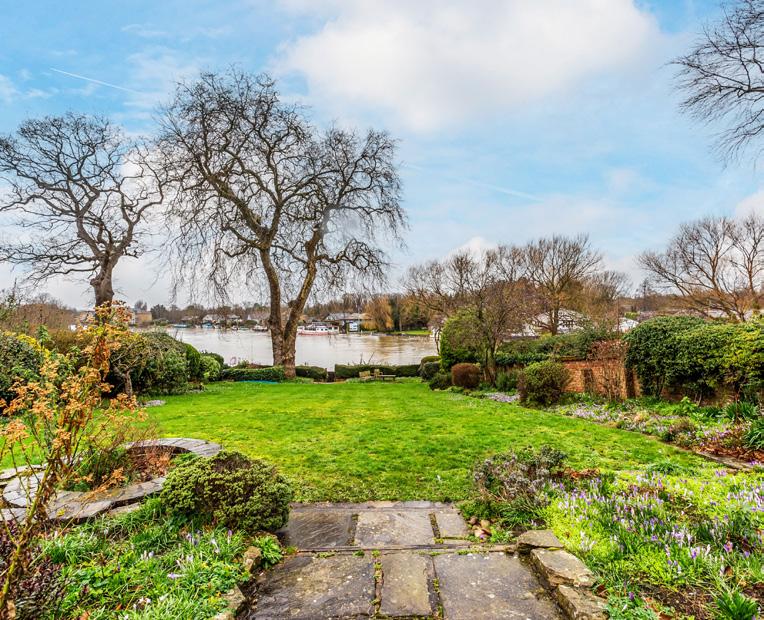
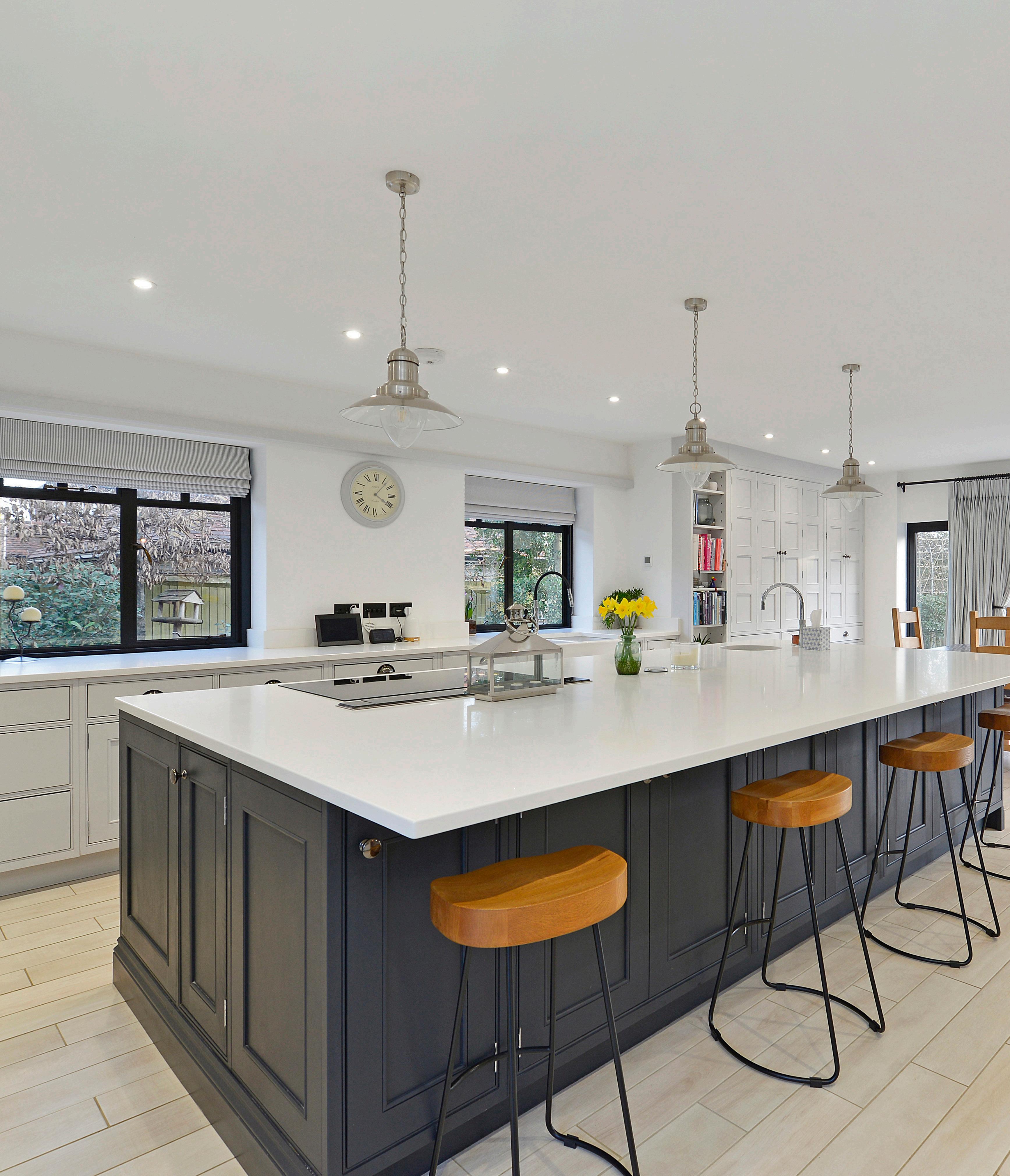


Enveloped in the serene embrace of New Road’s leafy vistas, this superior detached family home is an architectural gem that epitomizes the quintessence of luxury living. The property’s commanding presence is accentuated by the lushness of its surroundings, where the front garden is an artful prelude to the opulence that lies within.
GUIDE PRICE £1,800,000
The facade enjoys a handsome composition of red brick and elegant glazing, beckons one into a world where every detail is meticulously crafted. Upon entering, the grandeur of the impeccably designed layout unfolds, a harmonious blend of timeless elegance and contemporary flair. The sitting room, a tapestry of sophisticated comfort, is centered around a log burner that crackles with life, casting a warm glow on the faces of loved ones gathered around. This room, like a scene from a classic novel, is where memories are made and treasured.
The Shaker kitchen, a marvel of design, is bathed in the soft, southern light that enhances its inviting ambiance. It’s not only a place for culinary exploits but also a central gathering point where stories are shared and laughter resonates. The grand island stands as the kitchen’s centerpiece, surrounded by cutting-edge appliances that promise efficiency and style.
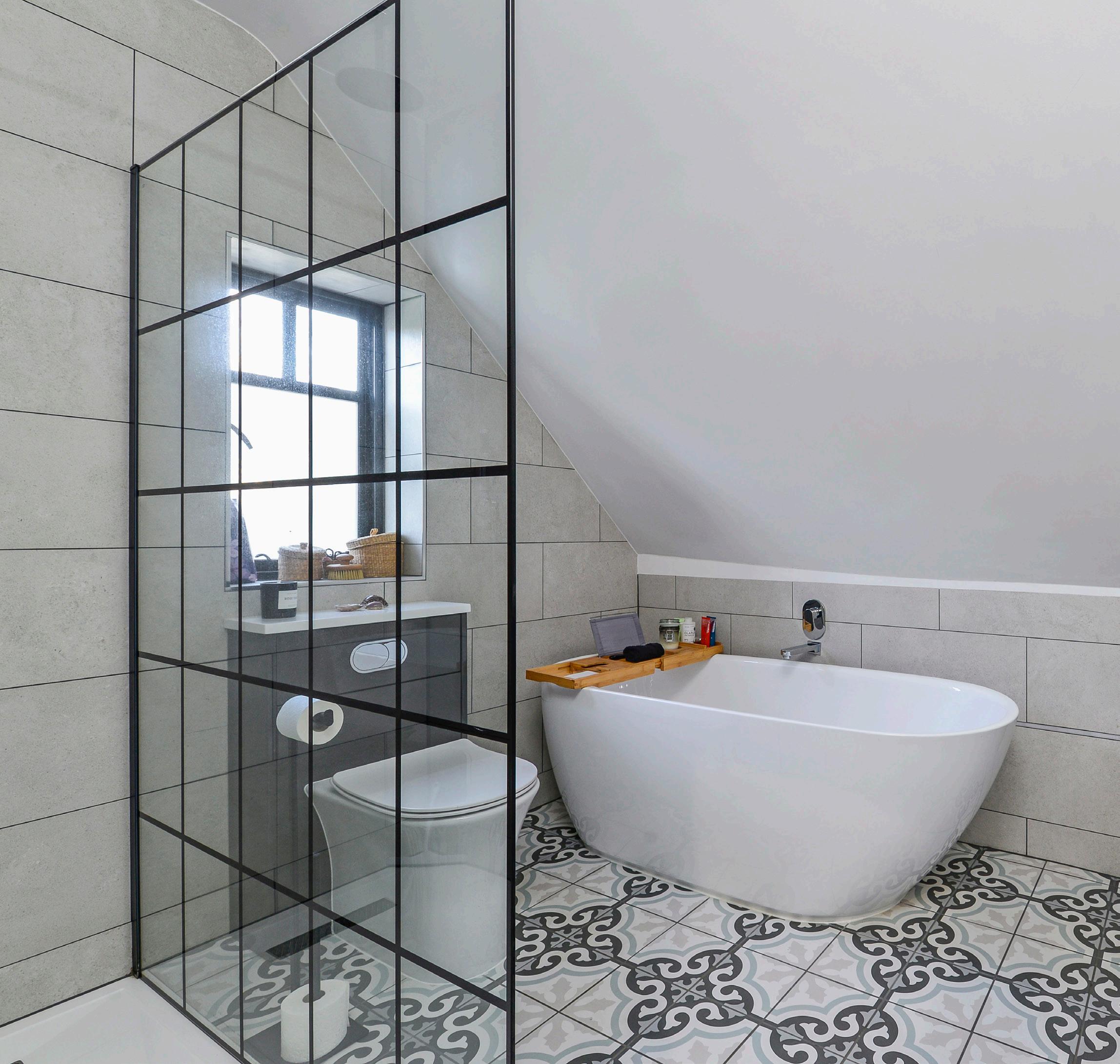
This home is more than just a residence; it is a sanctuary where every moment is elevated to an experience.
The dining room, a testament to thoughtful design, features bi-fold doors that offer a panoramic view of the verdant terrace, suggesting endless possibilities for festive gatherings under the starlit sky or tranquil afternoon teas infused with the scent of blooming flowers.
Upstairs, the tranquility of the sleeping quarters is palpable. Each of the four double bedrooms is a private haven, offering plush comforts, serene decor, and a whisper of luxury that can be felt in the soft carpets underfoot and seen in the delicate drapery framing the windows. The luxury shower rooms, echoing the elegance
of the finest spas, offer a space to unwind, while the master suite’s en-suite bathroom is a private oasis, where one can escape from the world’s clamor.
The self-contained annexe, an embodiment of first-class living, offers guests their own slice of paradise. With a layout that mirrors the main residence’s sophistication, it provides a cozy retreat for visitors or an opportunity for a home office or studio space, further enhancing the estate’s versatility.
The rear garden, a horticultural masterpiece, is a symphony of color, texture, and fragrance. The
secret walled vegetable garden is a delightful retreat for those who delight in the rhythm of the seasons and the joy of harvest. The terrace, stretching out like a green carpet, is the perfect stage for life’s celebrations, big and small.
Beyond the meticulously manicured lawns and the tranquil pond, the property offers a canvas for outdoor enthusiasts and garden parties alike. It’s a place where every corner holds the promise of leisure, whether it’s in the gentle sway of the garden hammock or the soft rustling of leaves in the breeze.
This home is more than just a residence; it is a sanctuary where every moment is elevated to an experience. It stands as a beacon of comfort, a bastion of beauty, and a testament to the art of fine living. Here, in this haven of tranquility and elegance, life can be lived to its fullest, with each day bringing the promise of new joys and discoveries in the embrace of luxury and nature’s splendor.
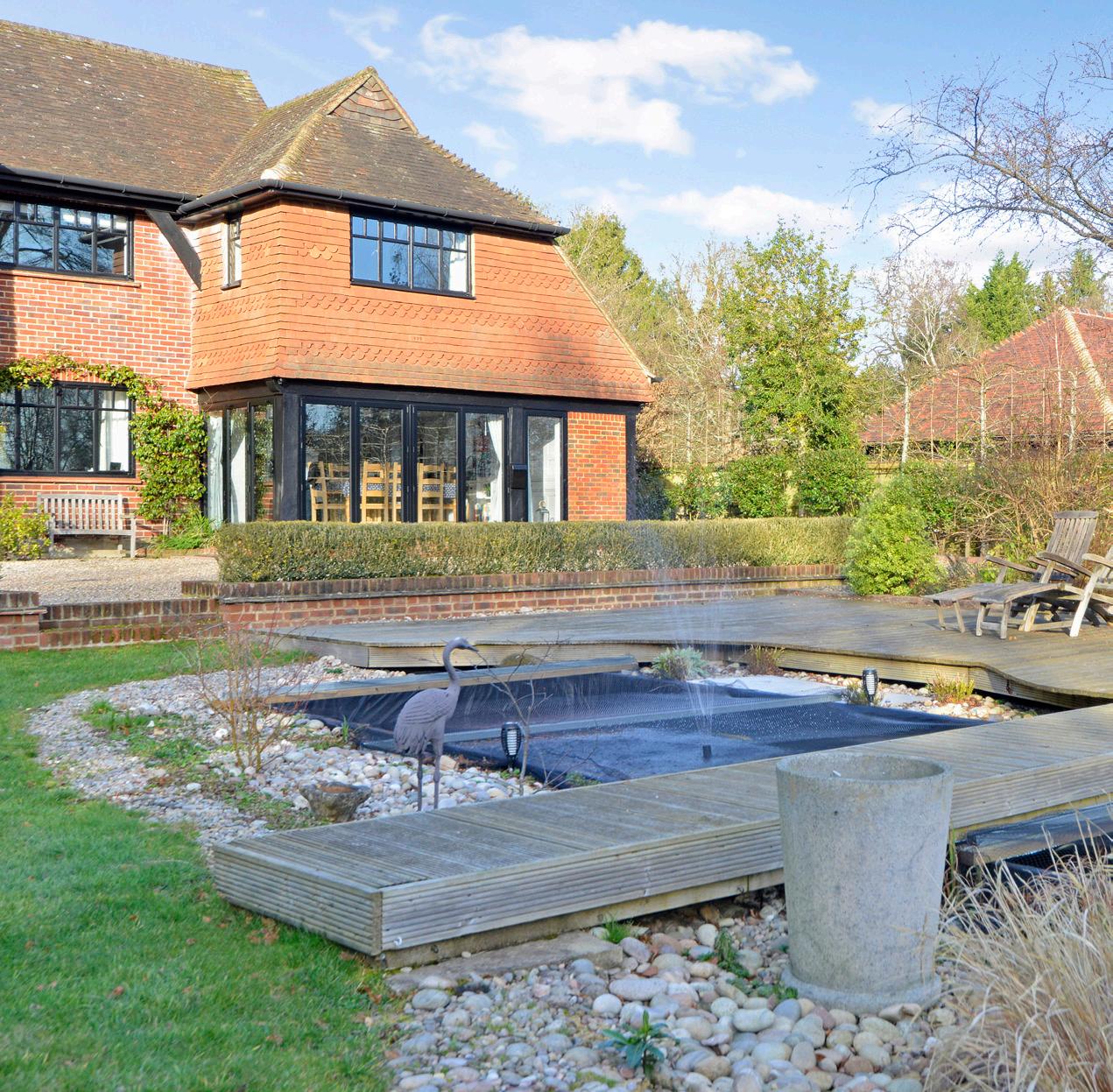
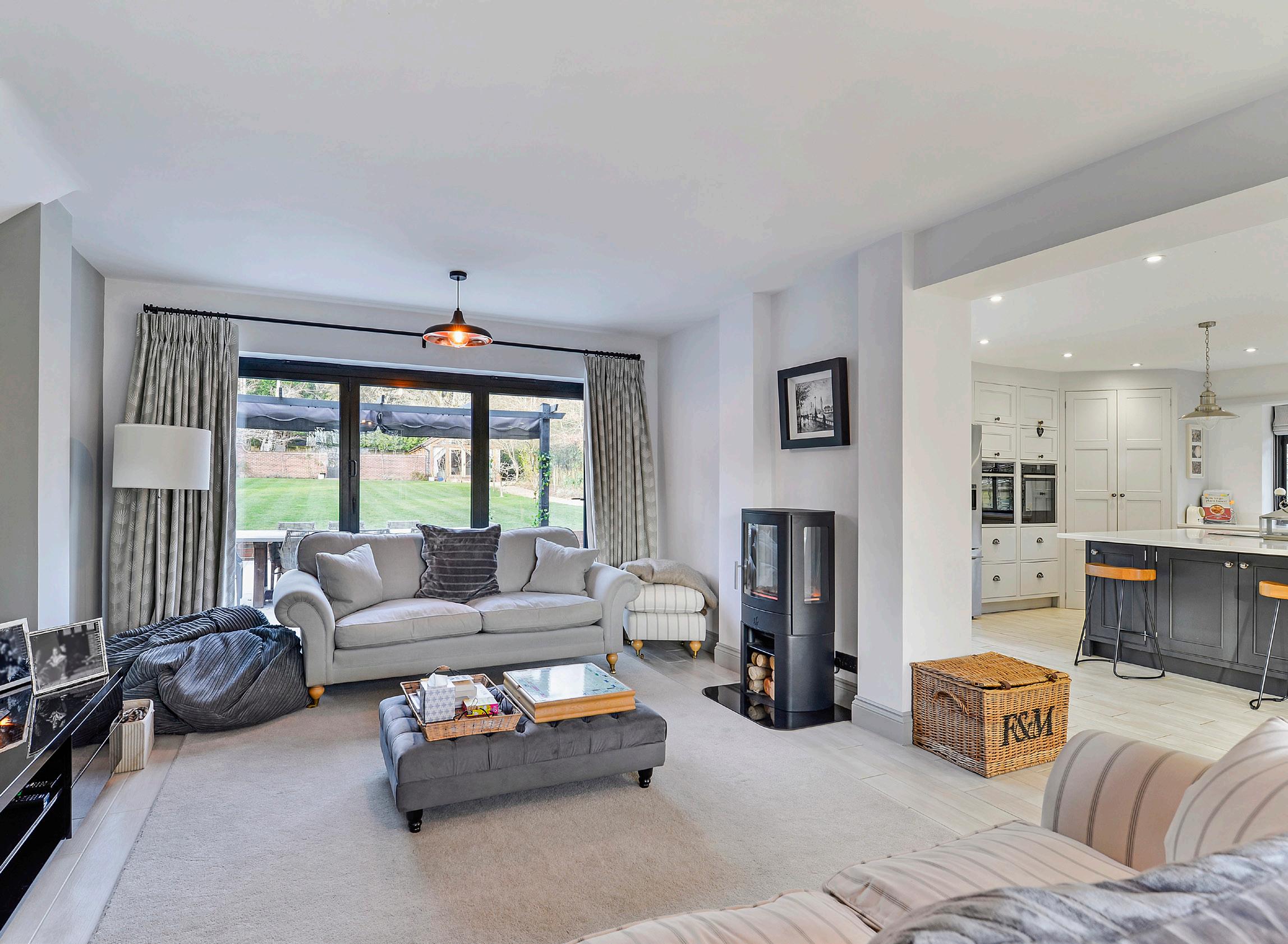

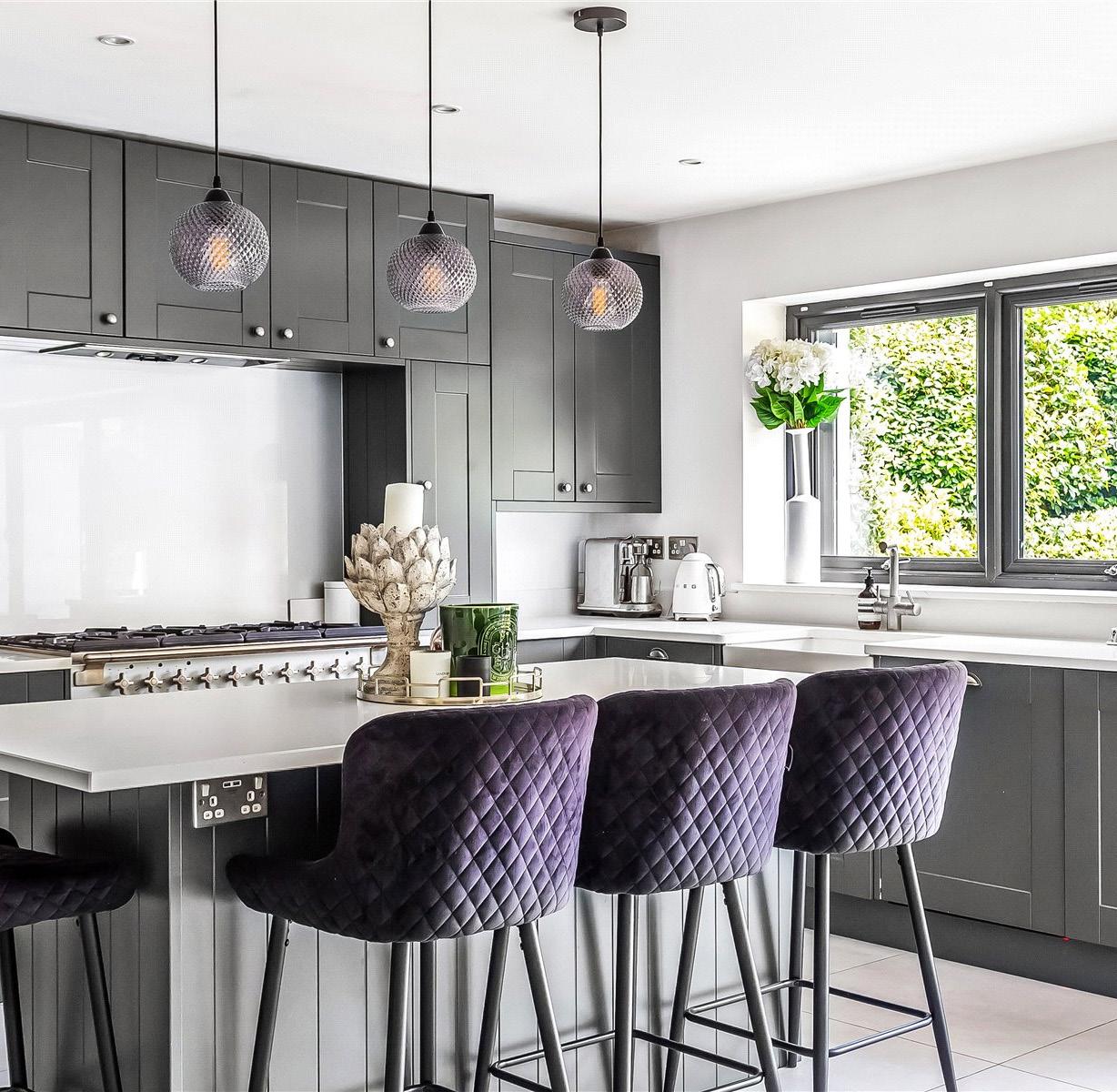
Impeccably curated this luxury abode is both sophisticated and family friendly. Completely remodelled and extended with an exemplary attention to the smallest of details, its design effortlessly allows the beautifully landscaped secluded gardens to play an integral part of your daily life.
GUIDE PRICE £2,000,000

This newly converted semi-detached home has been constructed to exacting standards, and set in a private and secluded location, approached via a long driveway set behind electric gates, and in the picturesque village of Cobham. The accommodation on the ground floor has an open-plan feel, with plenty of natural light from the large and contemporary windows.
GUIDE PRICE £1,650,000
Chippins is approached via a secluded gravel driveway boasting parking for several vehicles. The front door opens into the hallway that gives access to the principal reception rooms and includes two separate storage cupboards. The sitting room has a wood burning stove and a magnificent, curved wall incorporating large windows allowing far reaching views over the rear garden. Double doors open out onto the patio area whilst an arched doorway leads you into the stunning oak orangery that captures the garden’s Southerly facing sunlight, underfloor heating allows this room to be made use of all year-round.
GUIDE PRICE £1,650,000
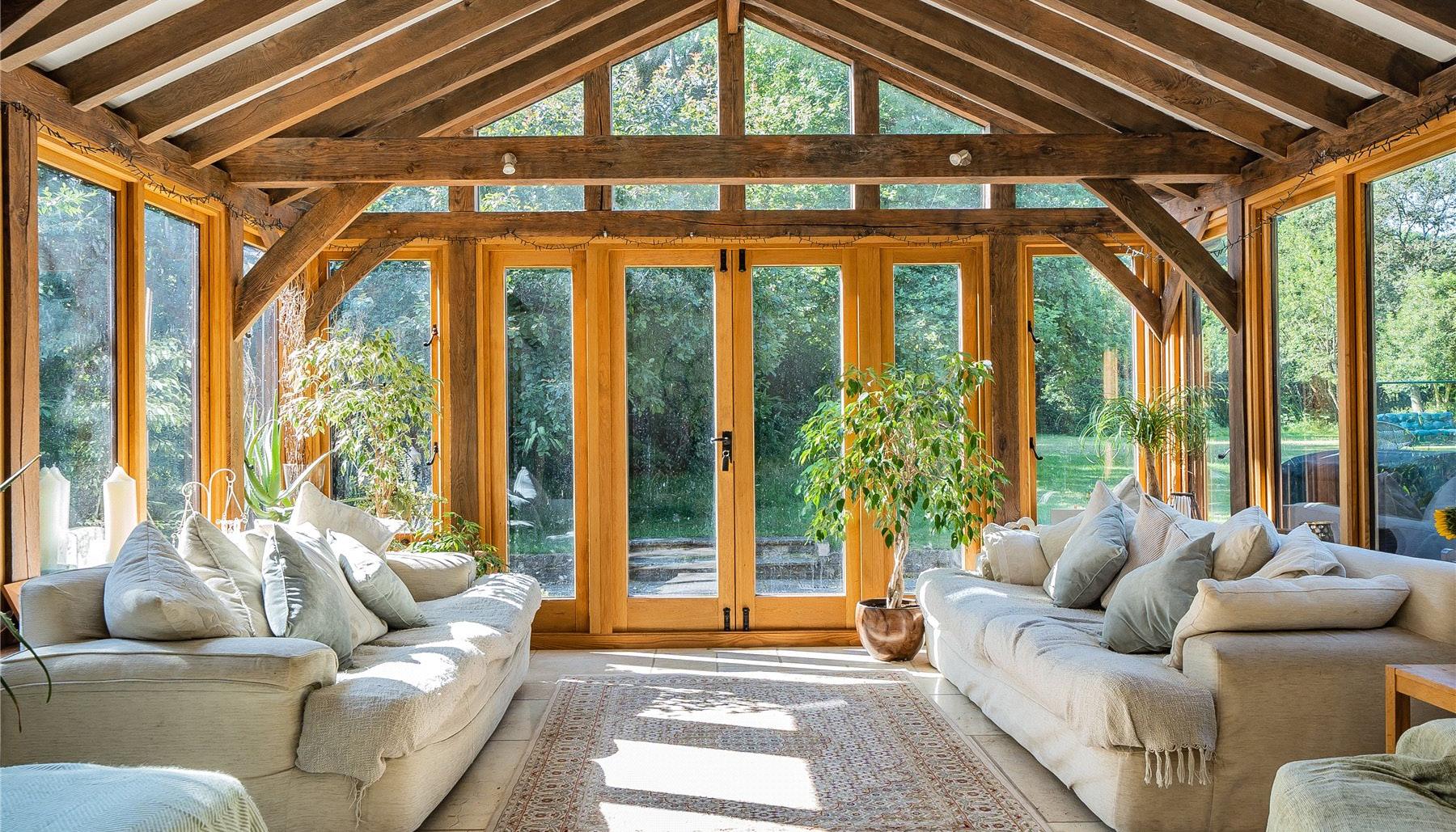
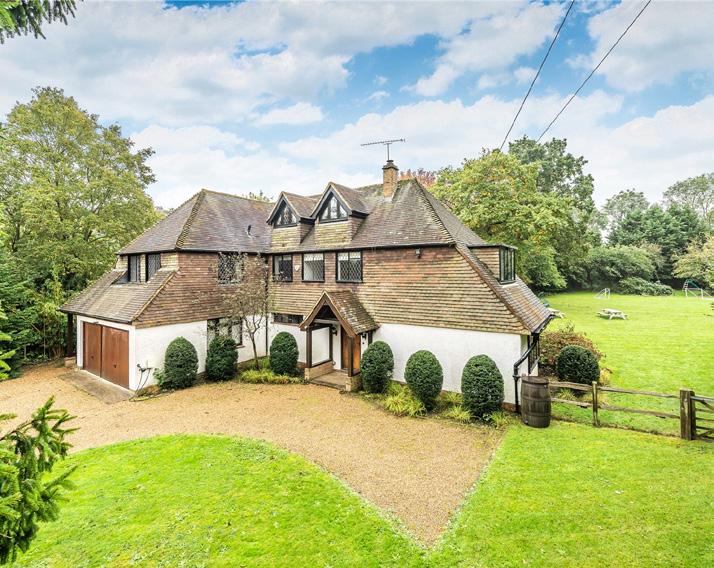

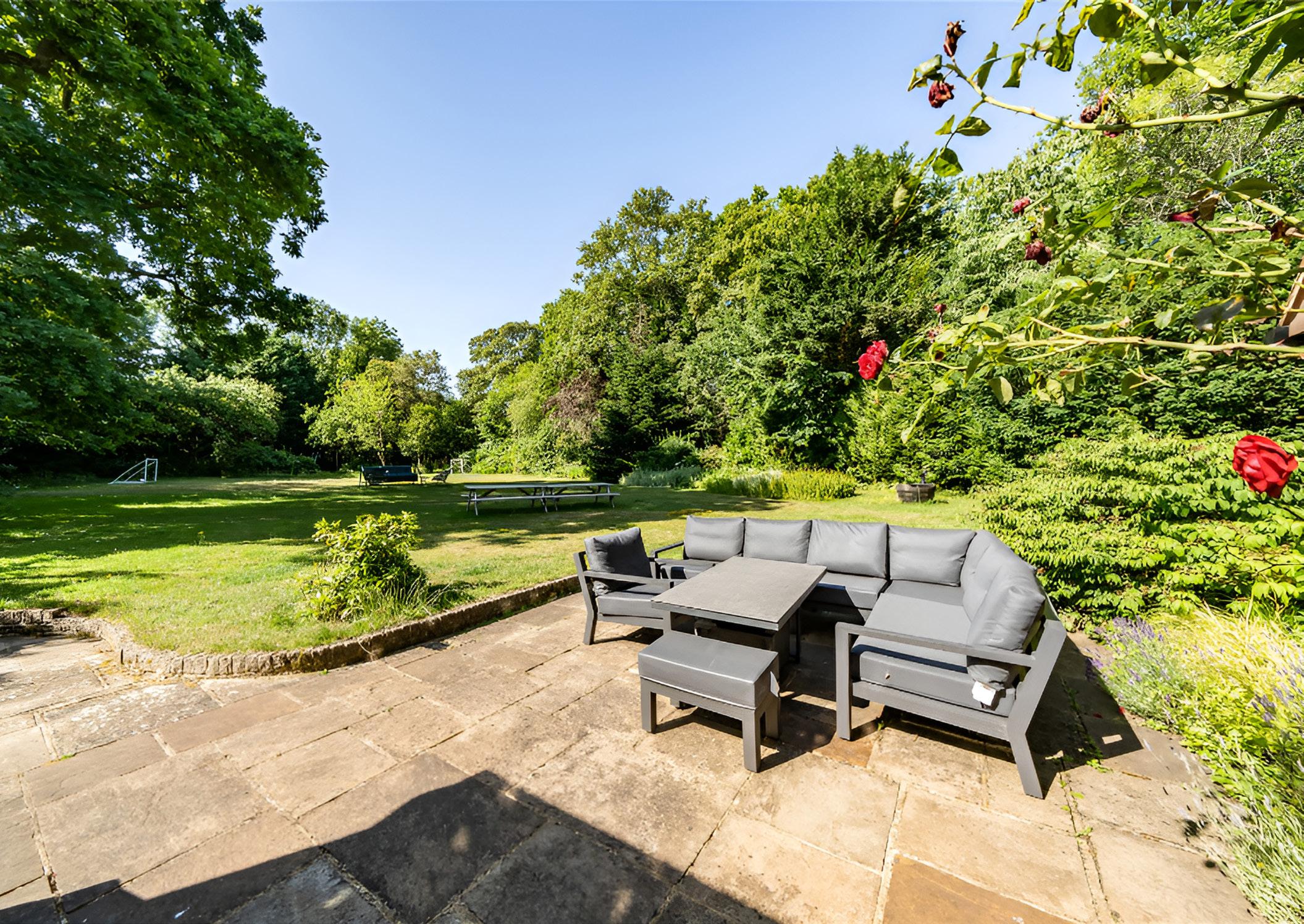
Set within 0.32 acres, a substantial and impressive detached family home that extends to 2,355 sq ft and is situated on one of the most prestigious roads in Woodham.
GUIDE PRICE £1,300,000 - Similar Properties Required
Offering a stunning interior, this charming property is immaculately presented, with a large kitchen/breakfast room with an abundance of units and fully integrated appliances. Bi-folding doors provide access to the patio as well as open views across the well maintained gardens. The downstairs benefits from having a separate snug/ bedroom 4 (this could also create a home office/ playroom) as well as a 21” x 12” dual aspect lounge that provides further access to the garden and features a striking brick surround open fireplace.
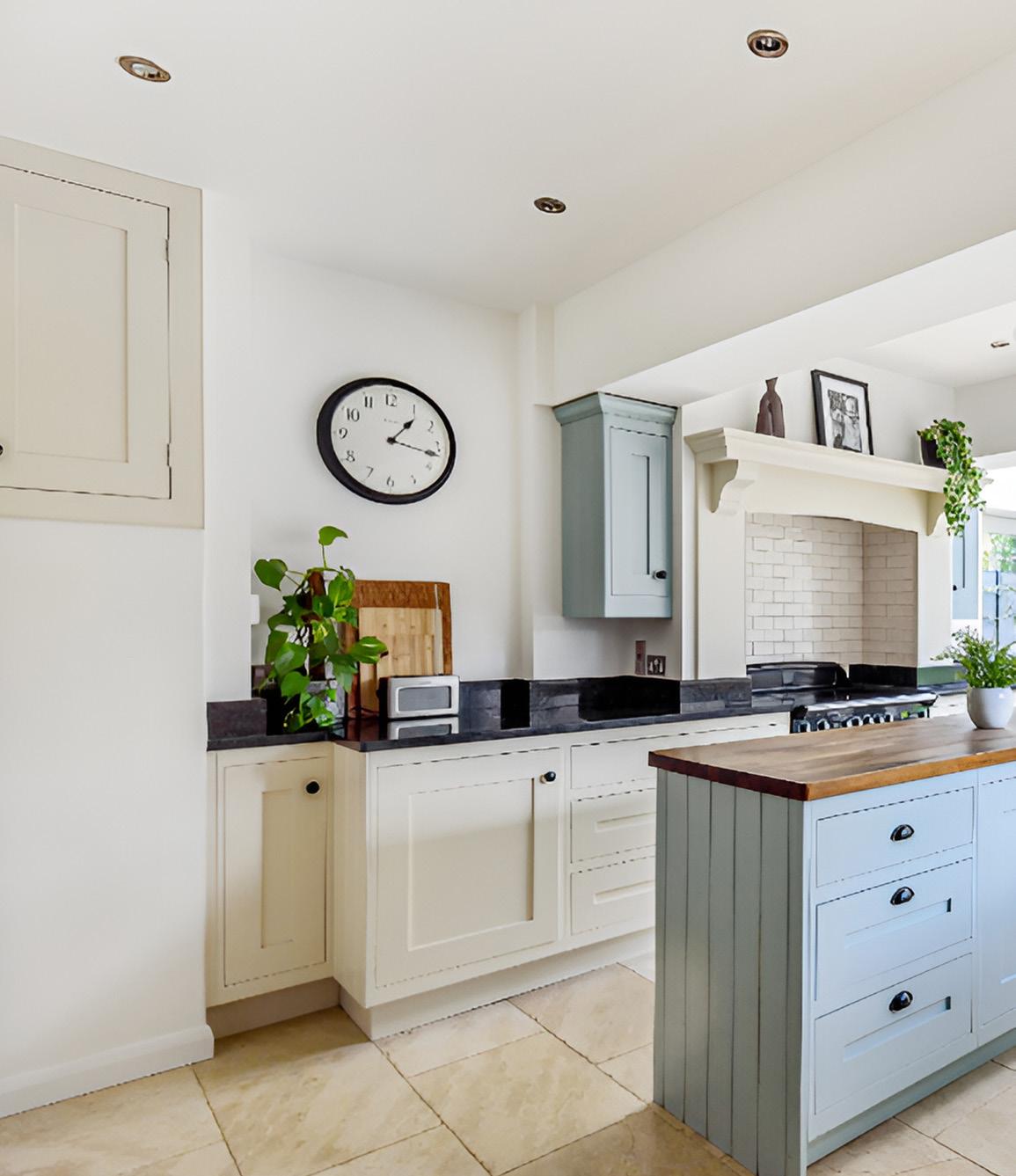

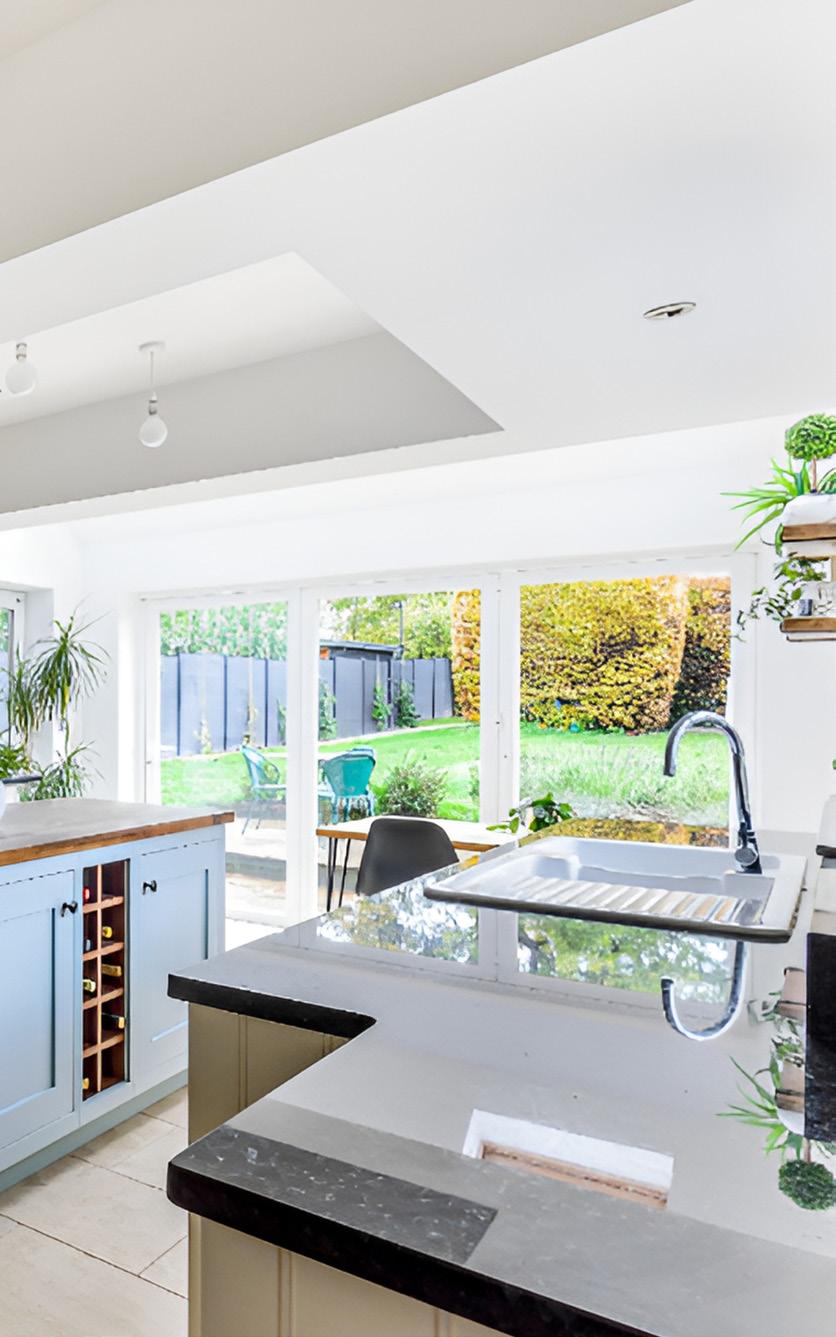
A dining room is located to the front of the property with a second open fireplace, an attractive Parquet flooring and a triple aspect bay window.
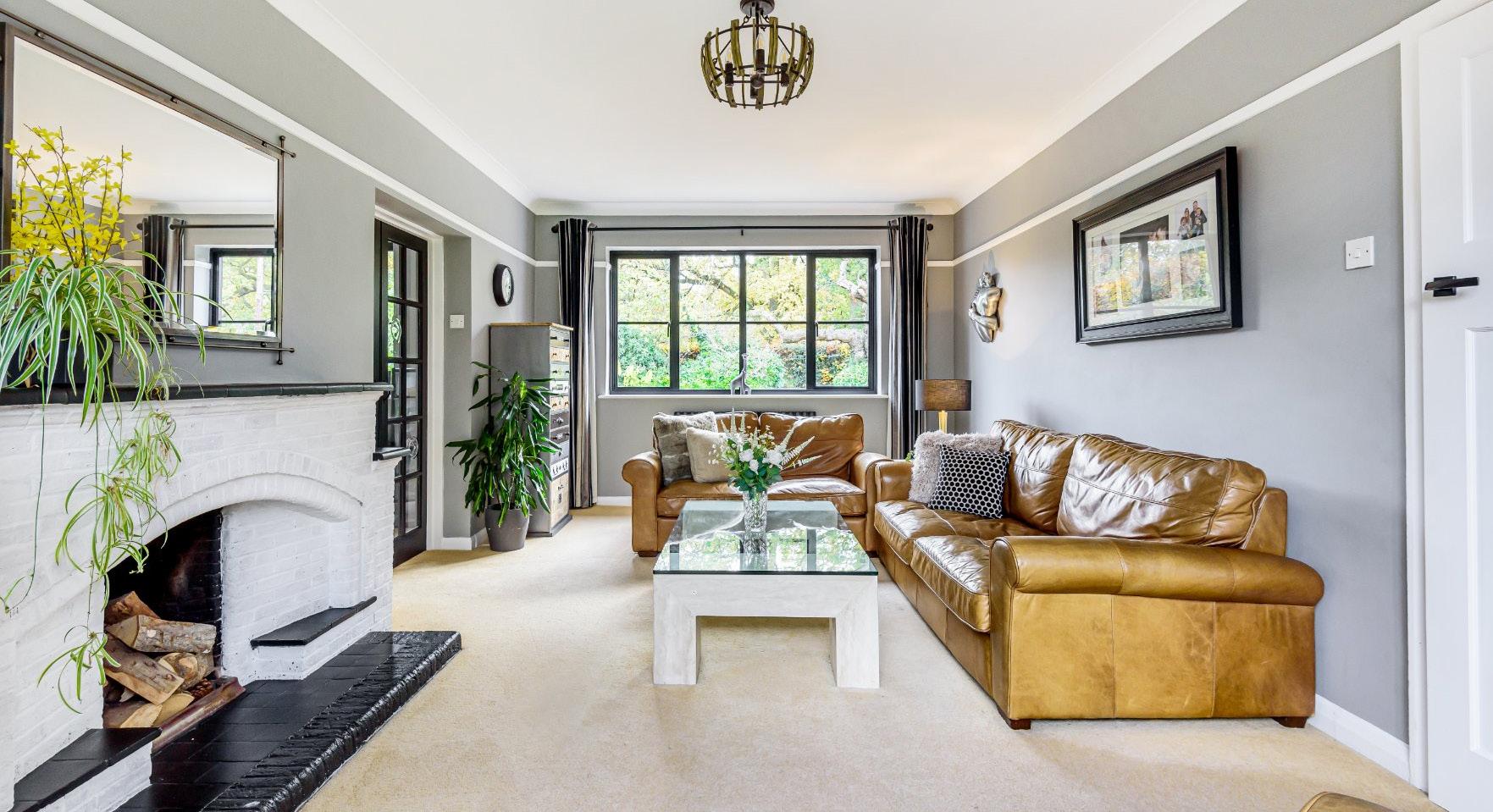
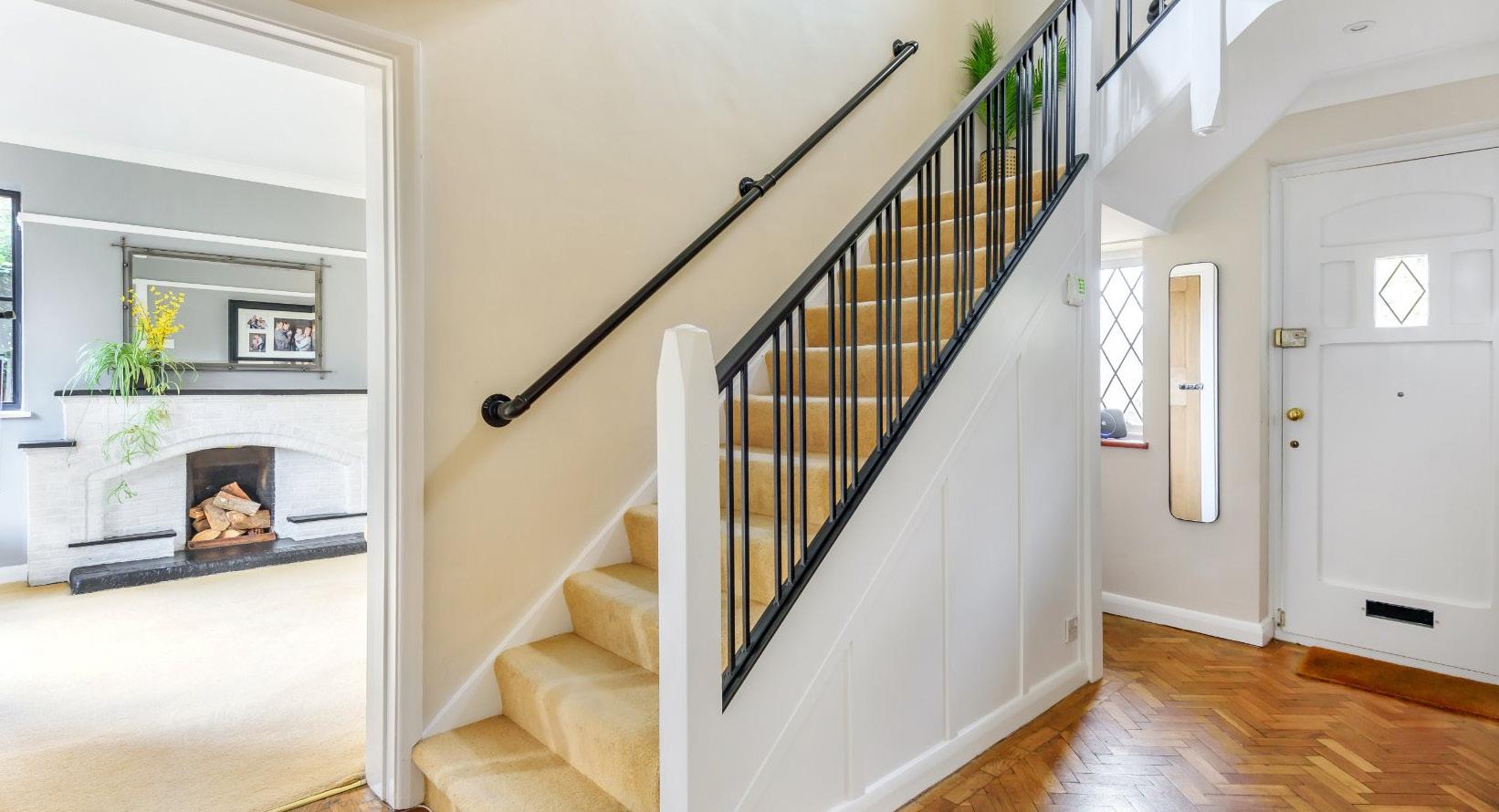
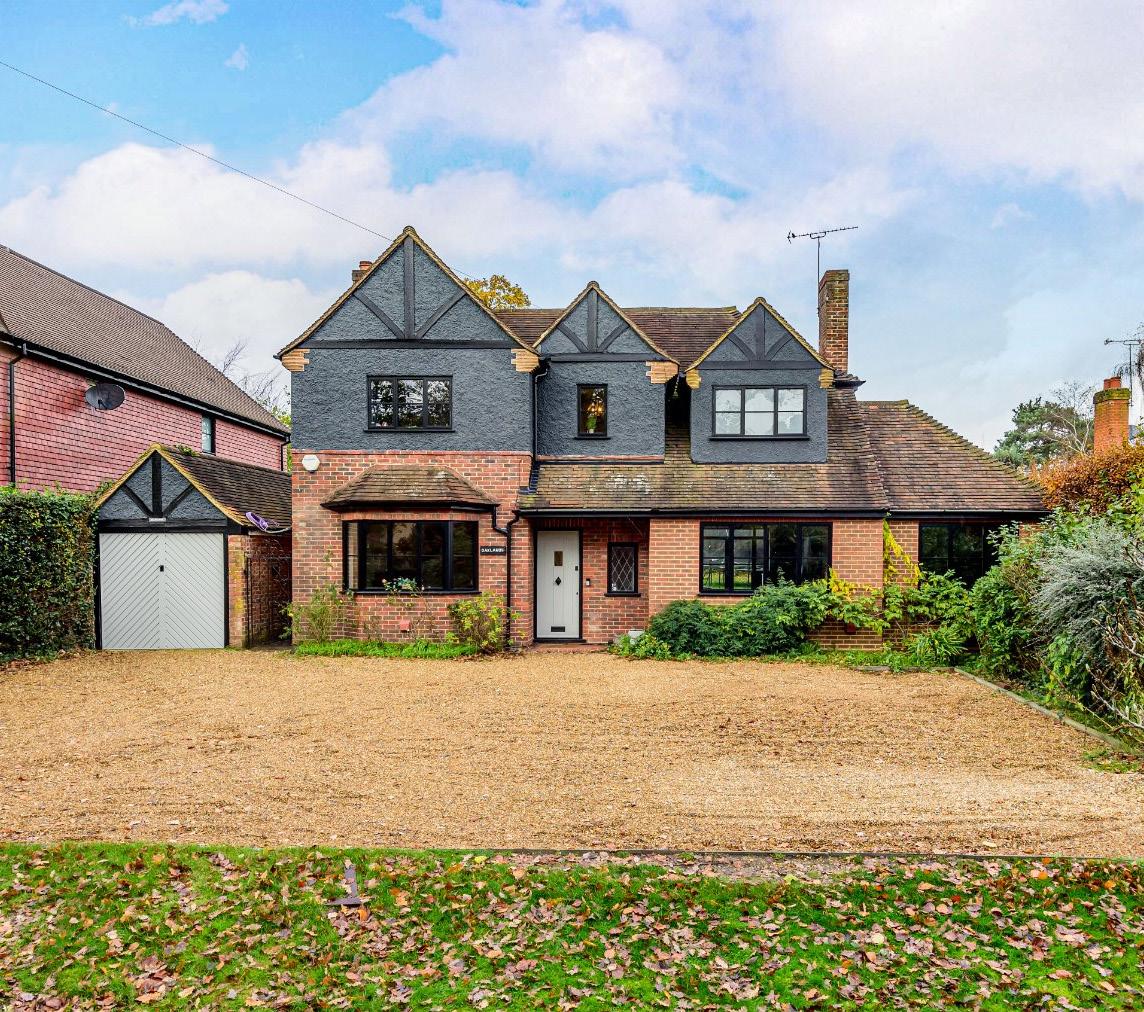
On the top floor sits the principal bedroom with ensuite bathroom, 2 further excellent sized bedrooms, a shower room, and a WC. Externally the private driveway provides parking for multiple cars, a detached garage and side access to the substantial rear gardens where there is additional storage facilities and a functioning summer house that currently serves as an excellent office space.
This family home is conveniently situated within walking distance of West Byfleet village centre and mainline train station (reaching Waterloo in around half an hour). The A3 and M25 (Junction 11) are about 3 miles away providing fast access to London, the south, Heathrow and Gatwick airports. The area in general is served well with an excellent selection of schools for all ages both in the private and state sectors. The county town of Guildford lies some 8 miles to the south with its extensive range of shops, cafes, restaurants, theatre, cinema complex, the Spectrum leisure centre and mainline station.

Architect and TV favourite George Clark talks building, books and why he just loves a Georgian house.
When it comes to restoration, renovation or redecoration, George Clarke is your man. He has graced our television screens for more than a decade sharing his take on Amazing Spaces, Small Spaces and most recently, his Adventures in Americana.
But now, the 48-year-old for Sunderland is turning his hand to a new project - a children’s book entitled How to Build a Home. We caught up with George to find out more...
Tell us about the new book?
It’s called How To Build a Home and is a book for 6-9 year olds so it’s a very accessible guide. It covers everything from different house types, how to work as a team, marvellous materials, how to think like an architect, 3D printed homes, ecological and sustainable homes, materials of the future and future technology. It is beautifully illustrated by Robert Sae-Hung who has brought my words to life in a fun and joyful way. I always say a good building makes you smile and I hope the book makes kids smile too.
What do you hope children will learn from it?
I hope children will be inspired to look at the existing homes we have around us, begin to understand which homes work, which homes don’t work and more importantly begin to think about the new homes we should be building that will be part of a clean, green and highly sustainable future.
So many of the mass new-build housing estates that are being constructed today just aren’t good enough for me. They aren’t designed very well, they aren’t built very well and certainly aren’t green enough. They aren’t very affordable either. There are some exceptions of course, but a lot of the huge housing estates aren’t up to scratch.
I hope the book will inspire a whole new generation of kids to get involved in architecture, construction and the built environment to create truly inspirational and life-changing homes across the country, homes that will improve the quality of our everyday lives, while also being good for the environment rather than damaging it.

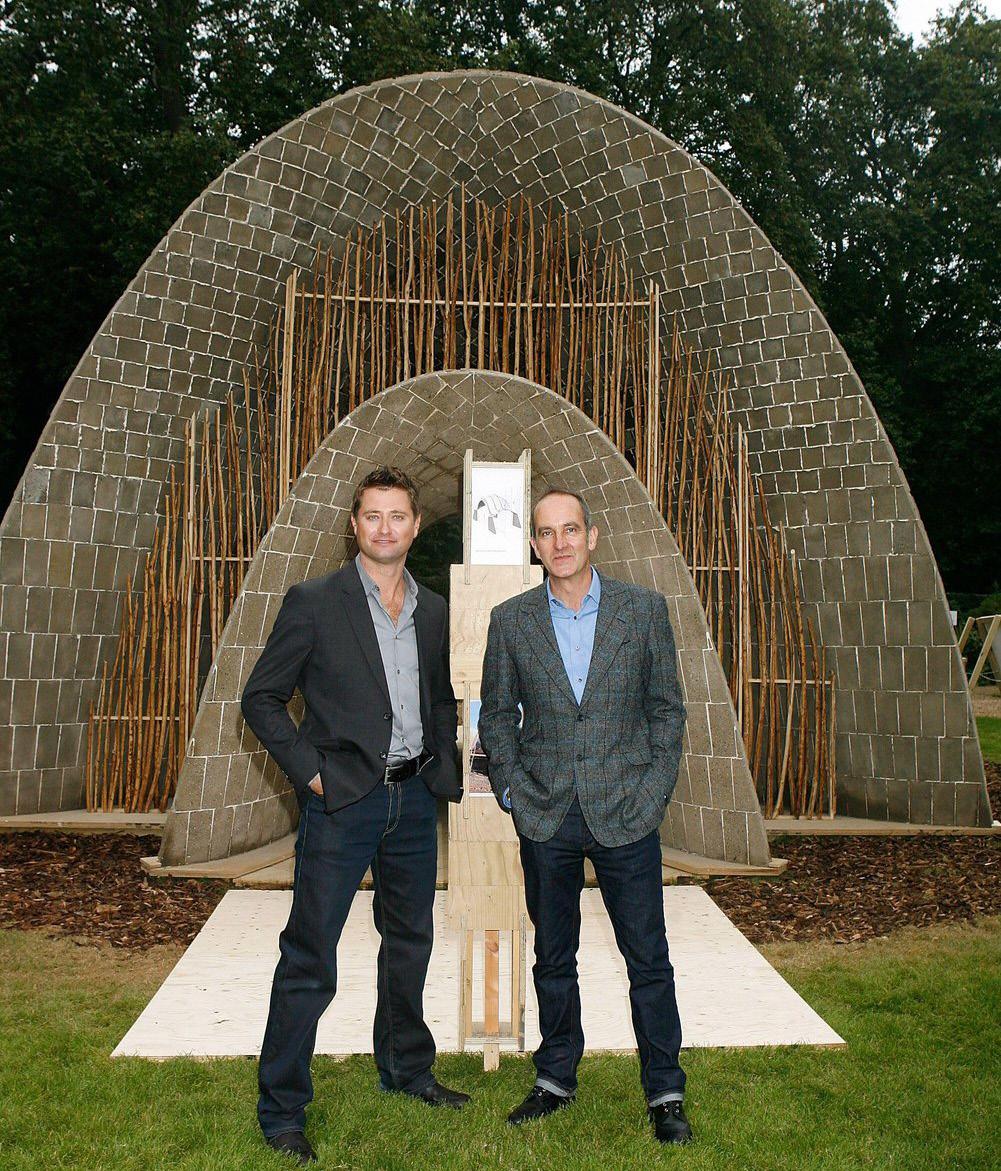
What drew you to pursue a career in architecture?
My grandfather was a builder and I used to spend a lot of time on building sites with him when I was a kid. My grandad was a huge inspiration to me and made me look at the architecture and built environment that surrounds us. I also used to love drawing and sketching (I still do!) and spent more time drawing buildings and streets than anything else. So, it’s no surprise that I eventually became an architect. I knew exactly what I wanted to do from the age of 12 and never deviated from that. Architecture for me isn’t a job, it’s a passion and a way of life. I just love buildings and I’m obsessed by homes.
What would you say is your favourite style of architecture?
I love good old buildings and I love good new buildings so I never get into the ‘traditional v modern’ style debate. If it’s beautifully designed and well-built I don’t really care if it’s traditional or modern. But, I do absolutely love a Georgian townhouse. I don’t think I’ve ever met anyone who doesn’t like a beautiful Georgian house. The Georgians knew exactly what they were doing when it came to beautifully proportioned rooms and facades, elegant period detailing, high-ceilinged rooms and big sash windows letting in lots of natural light. I love a Georgian house!
What one piece of advice would you give to people thinking about renovating their homes?
Make sure you work with a talented architect, designer or interior designer to get the design absolutely right. If the design isn’t right and doesn’t exactly suit the way you want to live with your family then you are always going to be slightly disappointed. It’s all about design, design, design, getting a wonderful set of plans drawn up that nails exactly how you want your home layout to be and then finding a great, trustworthy builder to realise what has been drawn on those perfect plans.
George Clarke How to Build a Home is published by Red Shed and is part of the Little Experts series, priced at £9.99 and available from all good bookshops.
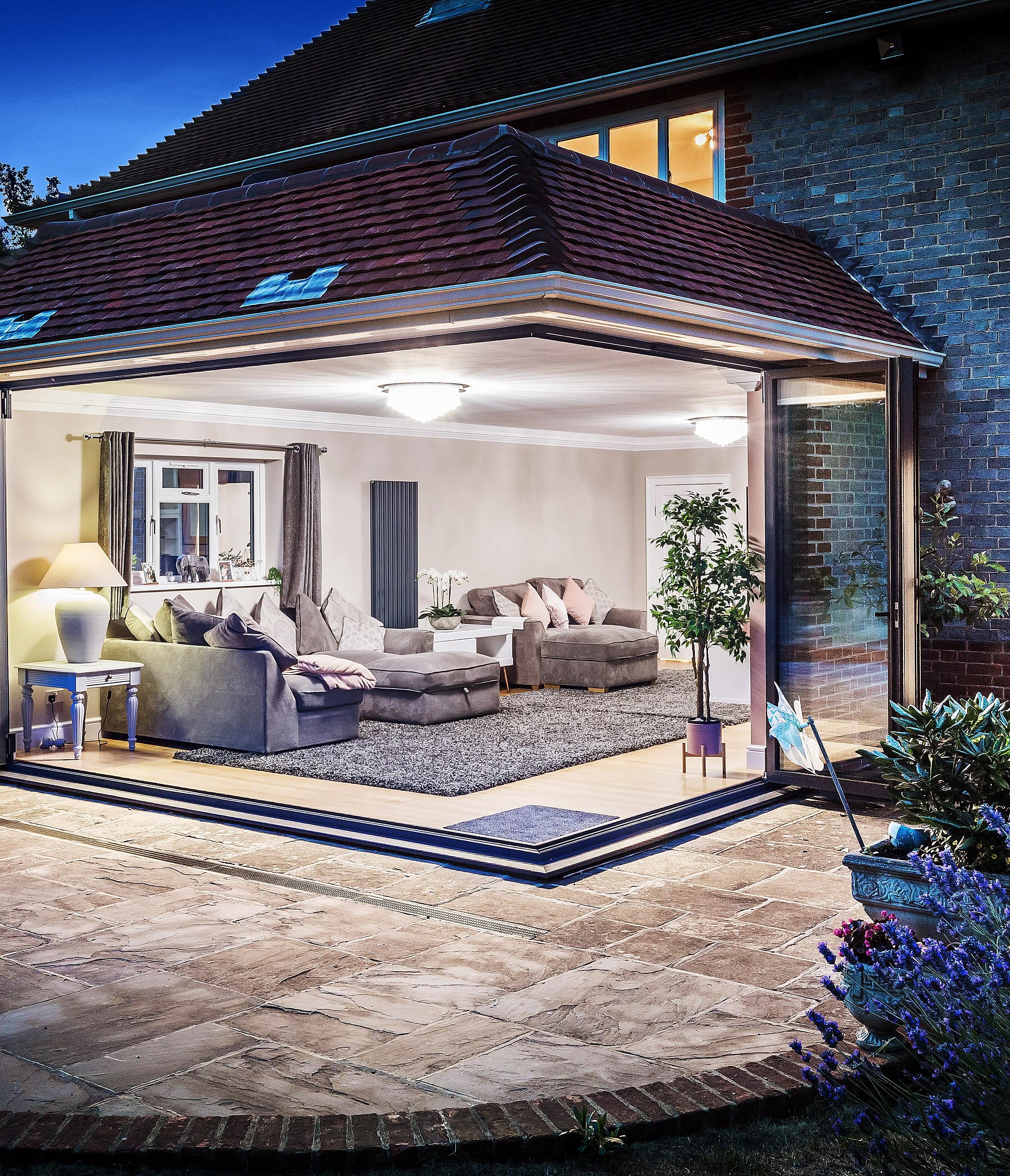

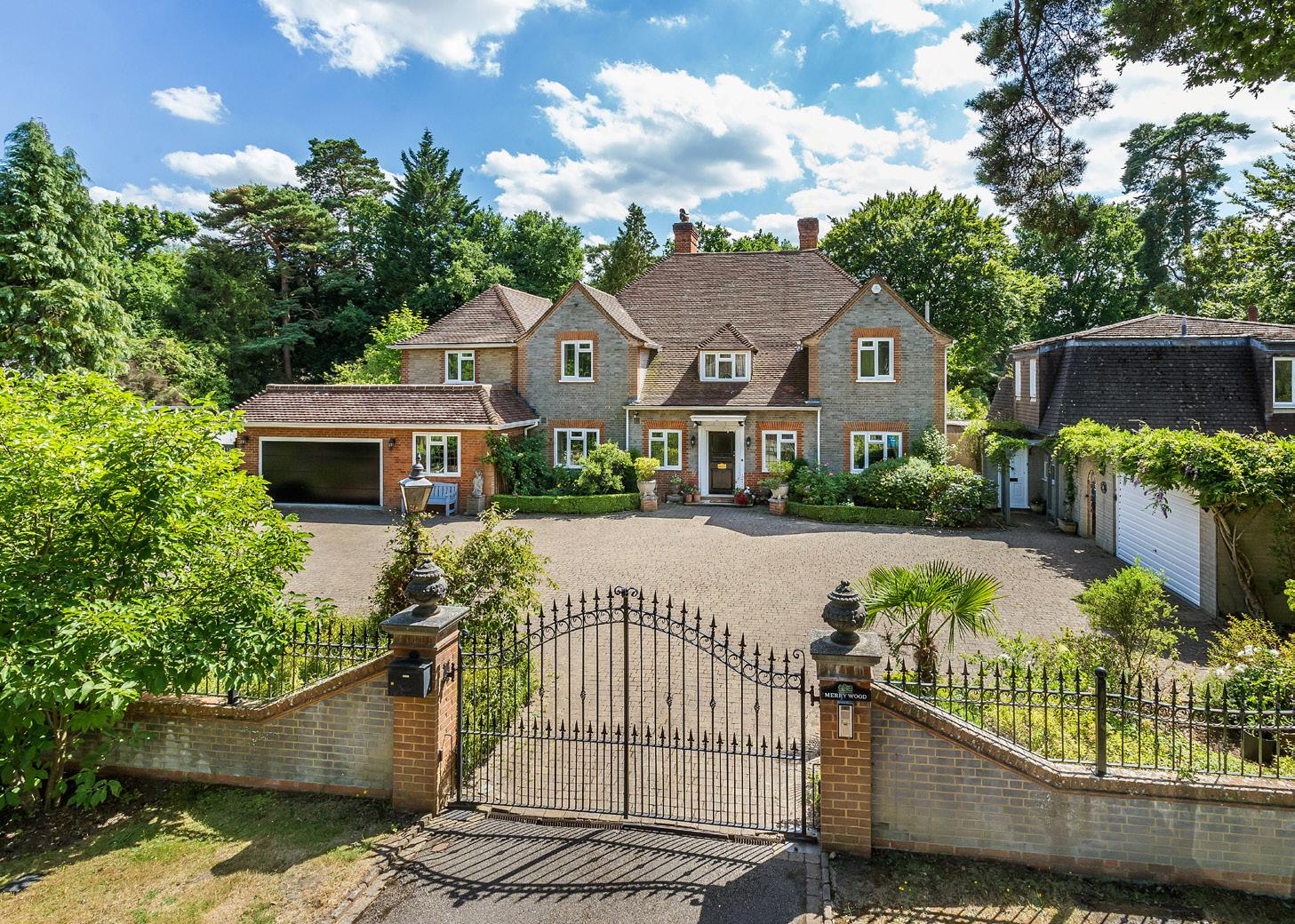
Prestigious, exemplary and utterly impeccable, Merry Wood is an undeniably stunning example of an exceptional family residence. Within gated grounds of circa 0.6 acres this capacious detached home is commendably presented to the highest standards.
GUIDE PRICE £2,350,000 - Similar Properties Required
Each and every detail demonstrates an exquisite attention to detail throughout a magnificent interior that takes every opportunity to connect with breathtakingly beautiful south-facing gardens. The expansive grounds include a superior detached two bedroom cottage, swimming pool and a wealth of garaging. Together these two exceptional properties amass an enviable 6302 sq ft and proffer a simply superior lifestyle.
With its majestic double fronted facade, Merry Wood instantly generates a sense of spaciousness and refinement. Dating back to the 1930s and owned by the same family for the past 18 years, this stunning property is far more than merely a house, it is a sensational family home. Thoughtfully extended and enhanced over recent years its layout offers a wonderfully natural flow and has been designed to allow the majority of the ground floor to tempt you out into the glorious south-facing gardens.

Elegantly carved spindles lend a crisp white contrast to the rich tones of an oak staircase and galleried landing, inviting you up to the first floor where a duo of outstanding suites stretch out across the full depth of the house.
Each and every detail demonstrates an exquisite attention to detail throughout a magnificent interior that takes every opportunity to connect with breathtakingly beautiful south-facing gardens. The expansive grounds include a superior detached two bedroom cottage, swimming pool and a wealth of garaging. Together these two exceptional properties amass an enviable 6,302 sq ft and proffer a simply superior lifestyle.
With its majestic double fronted facade, Merry Wood instantly generates a sense of spaciousness and refinement. Dating back to the 1930s and owned by the same family for the past 18 years, this stunning property is far more than merely a house, it is a sensational family home. Thoughtfully extended and enhanced over recent years its layout offers a wonderfully natural flow and has been designed to allow the
majority of the ground floor to tempt you out into the glorious south-facing gardens. Behind the stately doorway a magnificent central entrance hall captures your imagination and hints at what’s to come. A herringbone floor lends warmth and texture to cool white walls and entices you to explore the commodious ground floor that unfolds around you. With ample space to relax and entertain two tremendous reception rooms with distinguished fireplaces blend a tasteful heritage palette with oak floors. A superbly sized triple aspect drawing room connects seamlessly with the terrace via pillar-less wrap around bi-fold doors that allow a sea of the colour and greenery to add a blissful backdrop.
The wonderful aesthetics and outlooks are echoed in the adjacent double aspect sitting room with its French doors, while an additional study is a peaceful haven when
working from home. Across the entrance hall a formal dining room creates a central hub leading the way to a versatile family room and an utterly marvellous kitchen/breakfast room that gives every excuse to sit, spend time together and catch up on the day’s events. Recently fitted only four years ago, to an exemplary specification, this hugely sociable kitchen space benefits from piped underfloor heating and is supremely well appointed with a considered array of integrated Miele appliances, the handle-less cashmere cabinets proffer a wealth of storage. A fabulous tilted extractor creates a striking focal point against a pink glass splashback that adds a pop of colour, while the abundant countertops form a brilliantly broad breakfast bar that subtly delineates the room. Further French doors make it irresistibly easy to enjoy al fresco dining on the terrace, while a fabulous multi fuel Aga wood burner is both contemporary and homely.
A substantial Shaker utility room keeps laundry appliances hidden from view and accommodates a wine fridge. A deluxe ground floor shower room is a notable inclusion, and an additional cloakroom completes the layout. Exquisitely fitted dressing rooms supply stylish storage to each room, and whilst both have glorious garden vistas the principal bedroom opens onto a Juliet balcony. However, it is undoubtedly their resplendent en-suites that offer the epitome of luxury. Filled with light, the principal en-suite has moulded twin basins, an indulgent corner bath and walk-in shower.
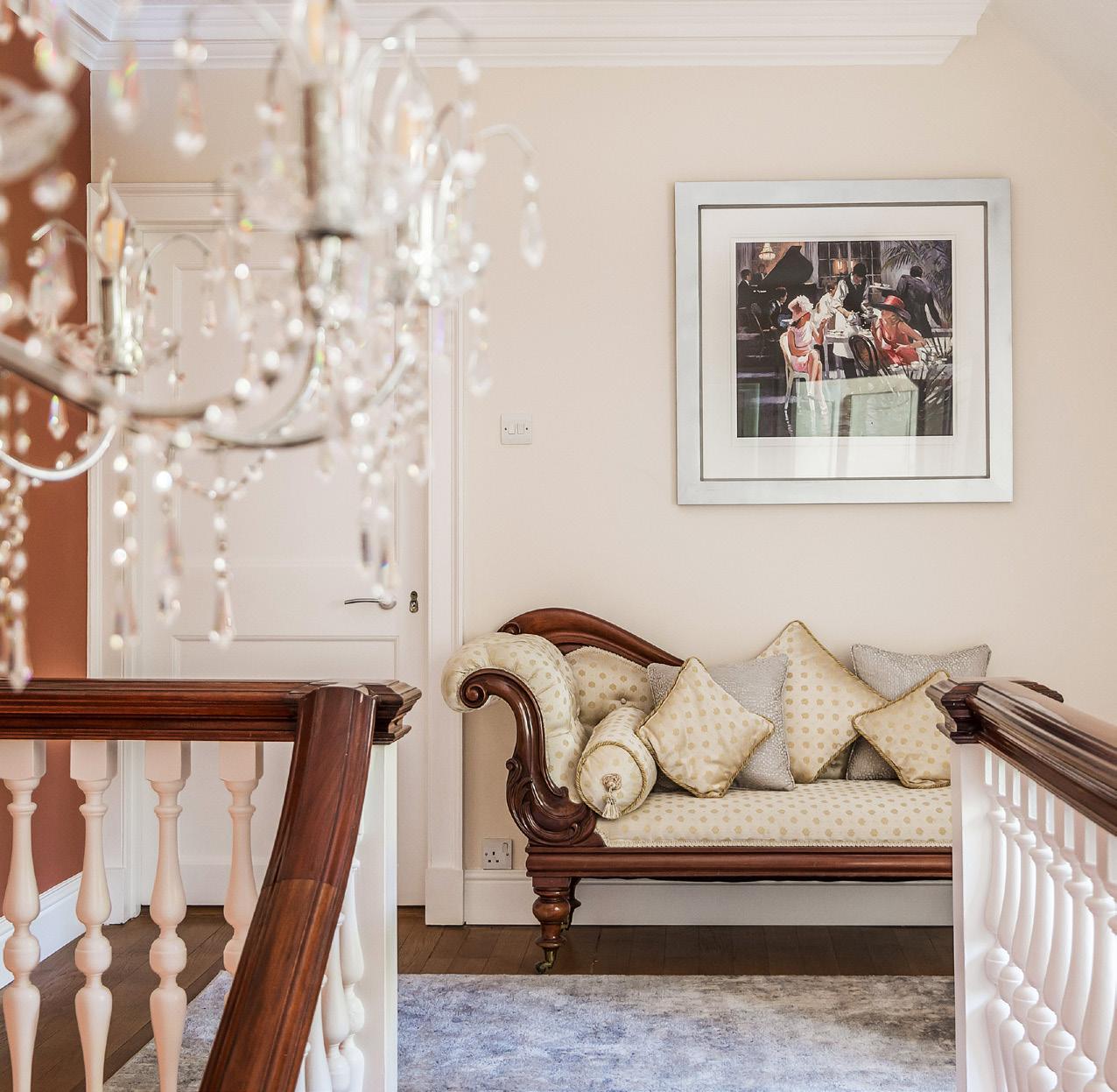
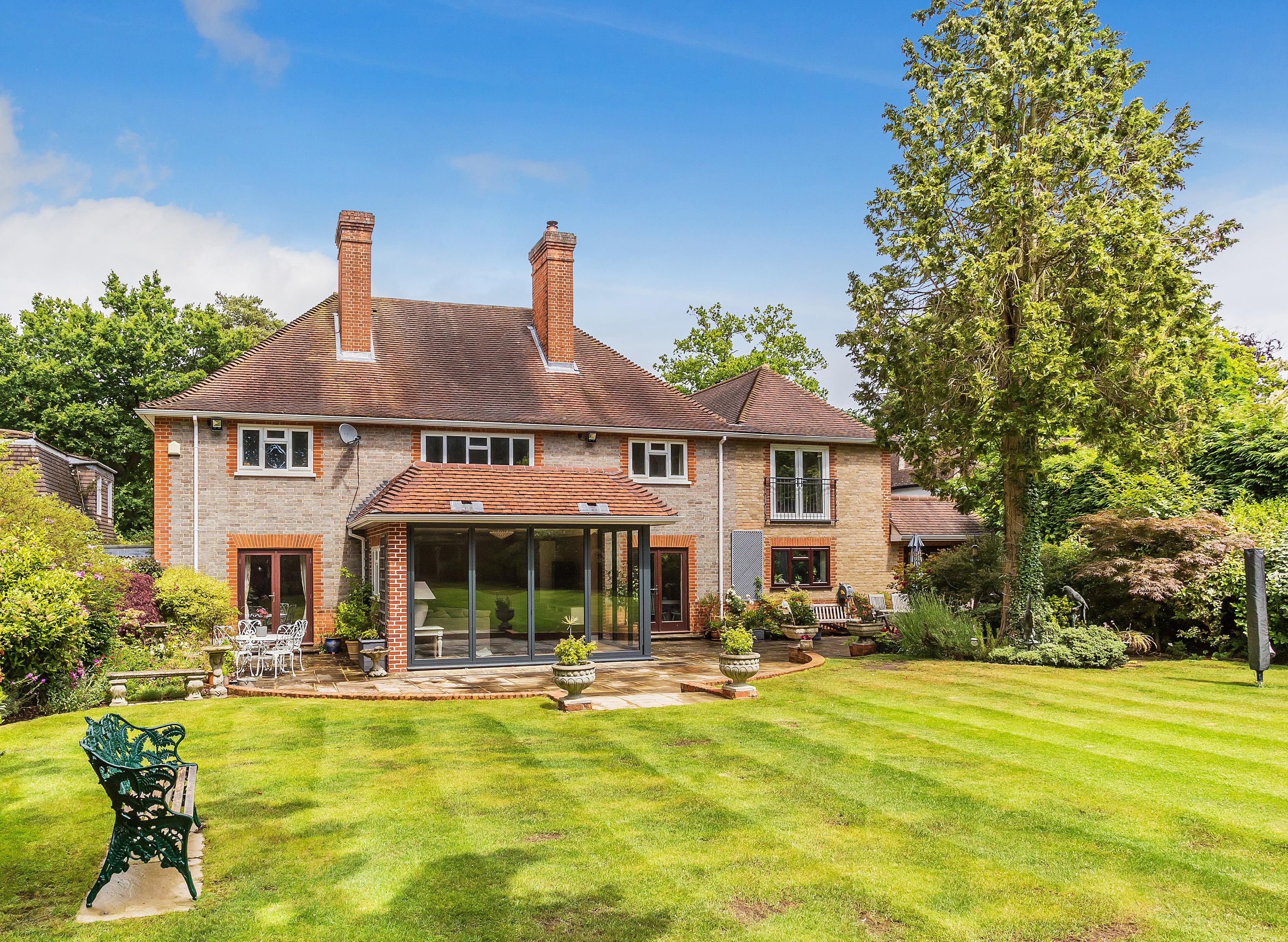
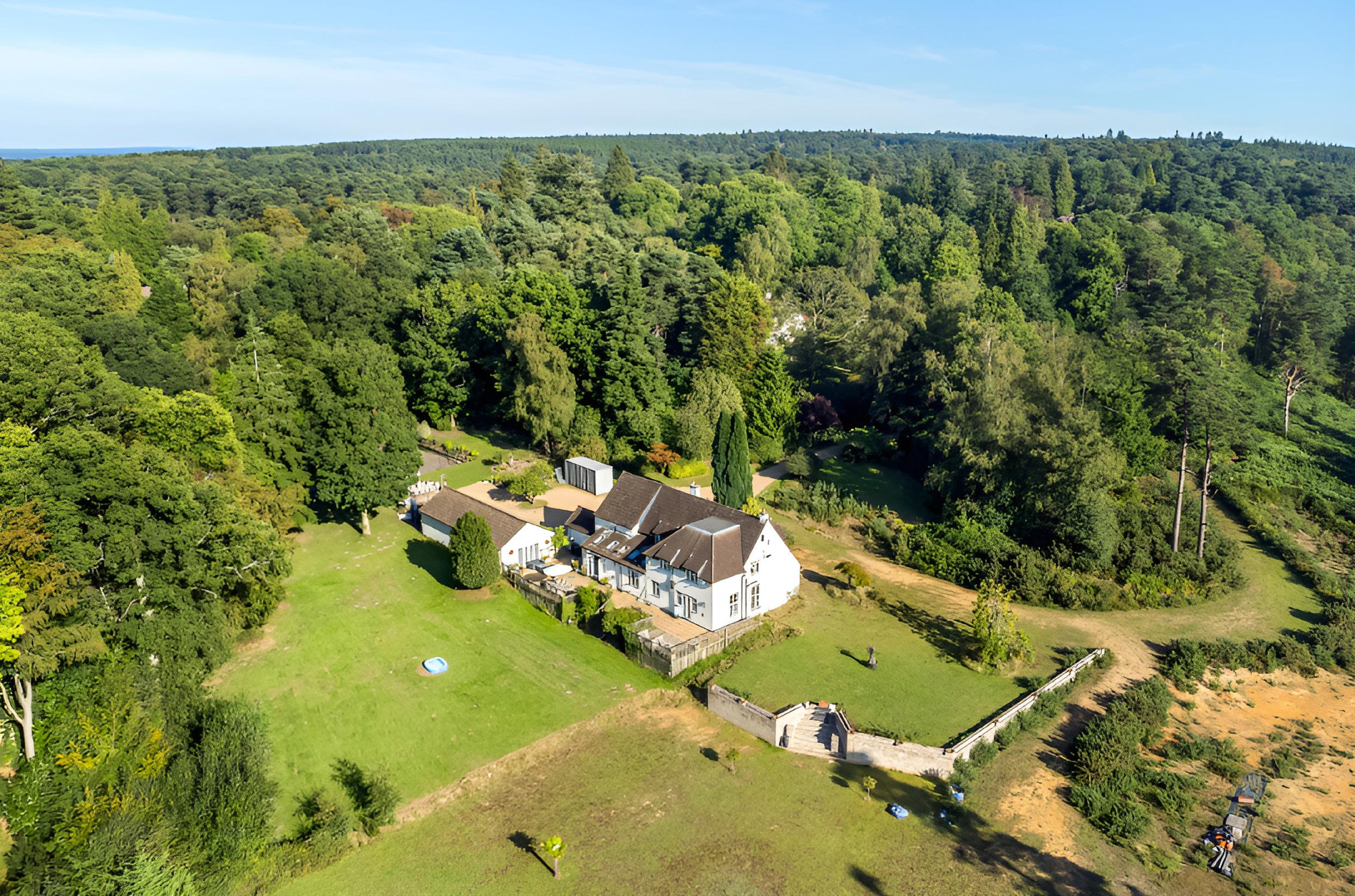
A chance to create your very own rural idyll. Tucked away within the peace and exclusivity of a breathtaking 11.4 acre. Creech House offers a stunning development opportunity within an Area of Outstanding Natural Beauty.
GUIDE PRICE £2,750,000
A site survey by the renowned architects Michael Conoley Associates is available on request and the plot includes an existing 1920s family home that together with its two bedroom annexe and outbuildings stretches out over an impressive 5,180 sq ft. Enviably secluded and offering utterly beautiful wrap-around views of the landscape.
Nestled within the tranquillity of the Golden Valley, Creech House and its prodigious 11.4 acre plot conjures an exceptional possibility for you to create the perfect escape from the world outside. Perfectly placed to capture breathtakingly beautiful 360 degree views of the surrounding landscape, it offers a stunning development opportunity. A site survey to generate the optimum architectural solution has already been carried out by Michael Conoley Associates who pride themselves on their collective 100+ experience in the industry and their high success rate in obtaining planning approval. This therefore, is a magnificent chance to create a luxury home tailored to your exact tastes and needs in a truly stunning location.
Thought to date back to the 1920s, the existing property is ready for you to move into whilst your bespoke family home is being built, should you choose an alternative setting. Spacious and fluid, its expansive layout perfectly demonstrates how the glorious vistas will add an undeniable wow factor to your daily life. Notably presented, its commendable 5,180 sq ft dimensions include a series of outbuildings, garaging and a two bedroom annexe that could easily become a home office or gym. Outside, the capacious gardens include tennis courts designed to competition size.
On the ground floor a wealth of versatile space unfolds from a central reception hall and its adjoining snug. A duo of wonderfully large double aspect reception rooms proffer ample chance to relax and entertain. Whilst the sitting room has a focal point fireplace and south-facing French doors, the formal dining room opens into an extensive kitchen/breakfast room with integrated appliances, a classic Aga and separate utility and boot rooms.
An office provides space to work from home and an additional play/family room has further French doors to the gardens.
Upstairs you’ll find a superbly sized principal bedroom with an en-suite bathroom and a southfacing balcony with more of those idyllic views. Five additional double bedrooms and a family bathroom provide a prized measure of flexible accommodation.
Externally the property is encompassed by 11.4 acres of land that blends seamlessly within the magnificent landscape of the Golden Valley.
With mature Wisteria vines and a glazed reception hall, the double fronted facade of Creech House instantly proffers an inviting introduction. To its side double garaging combines with the long gravel driveway to provide off-road parking to numerous vehicles and a two bedroom annexe.
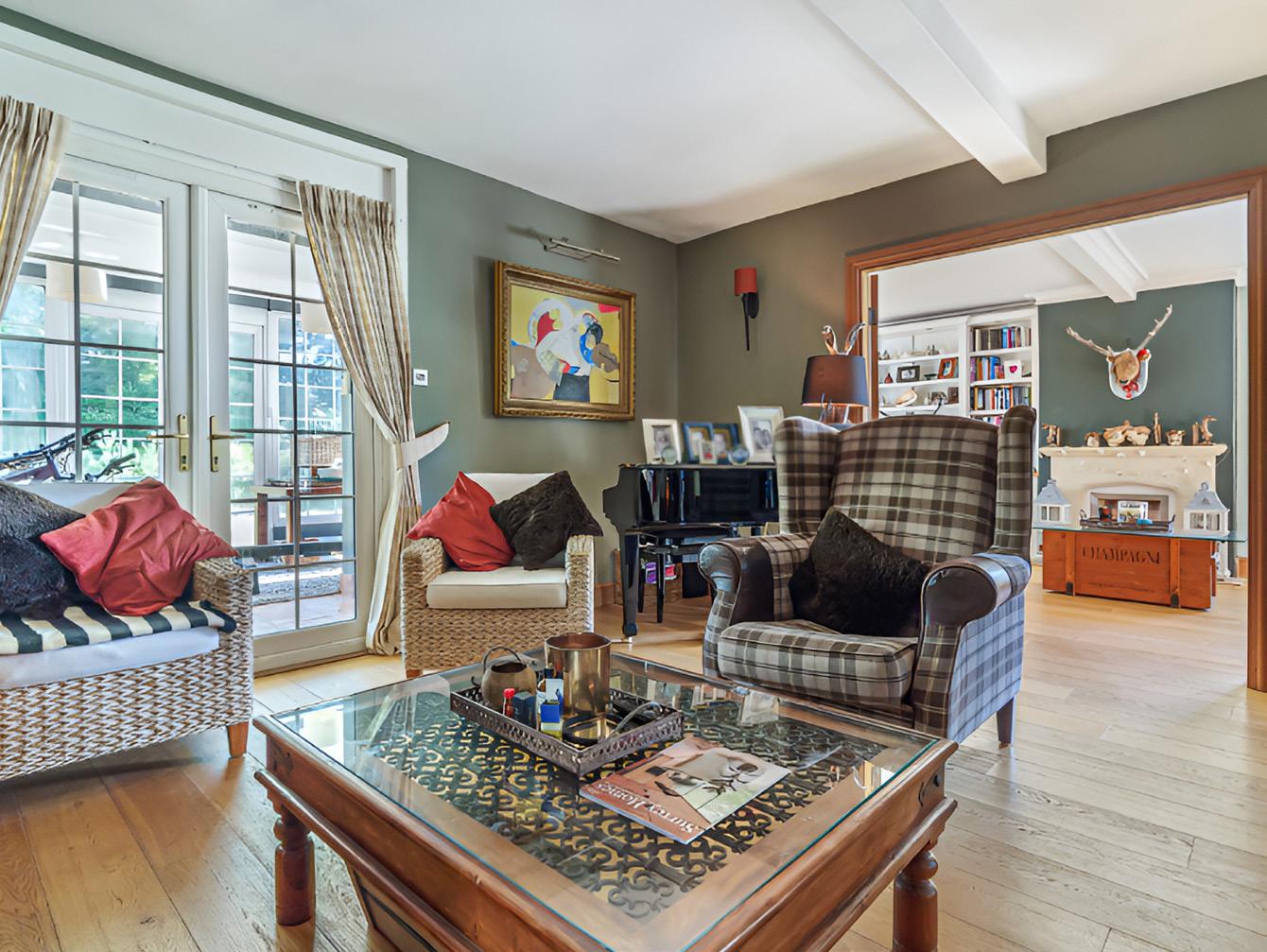
Charming yet contemporary, Creech House looks out onto an abundance of natural beauty in each and every direction. A succession of light filled rooms blends heritage hues, wood floors and high ceilings, while French doors connect with extensive terracing.
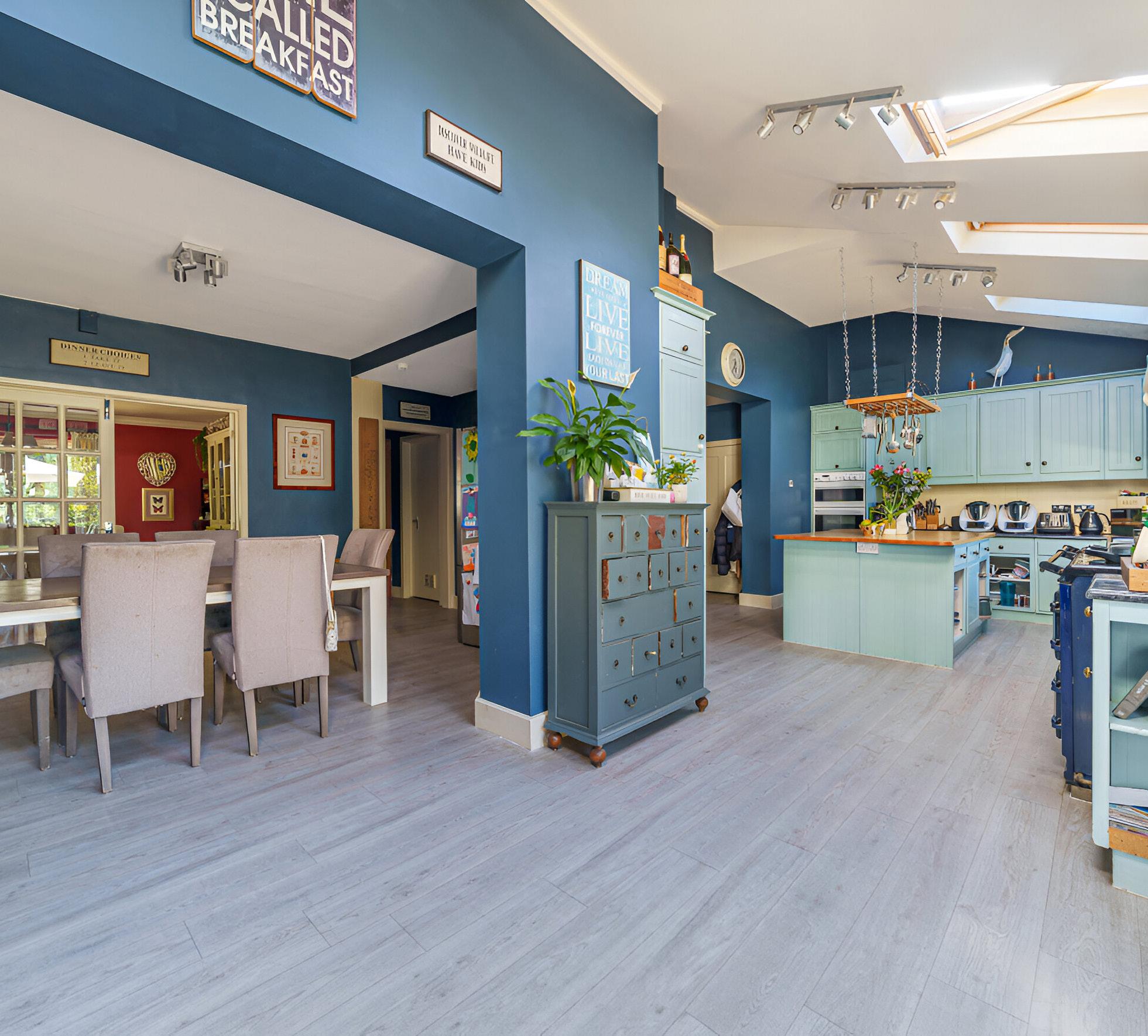
Established lawns stretch out before you giving you every reason to take a stroll in the summer sun. Tennis courts are competition sized and majestic conifers wrap-around enhancing the levels of privacy and seclusion. All around you the breathtaking landscape fills your gaze in each and every direction without interruption lending a blissful backdrop to any time spent relaxing and unwinding on extensive terracing that engenders an easy flowing extension of the already spacious ground floor of the house.
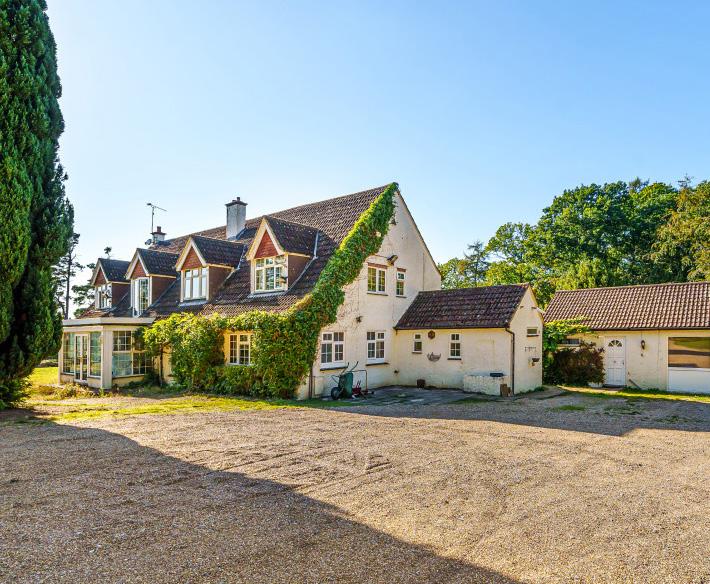
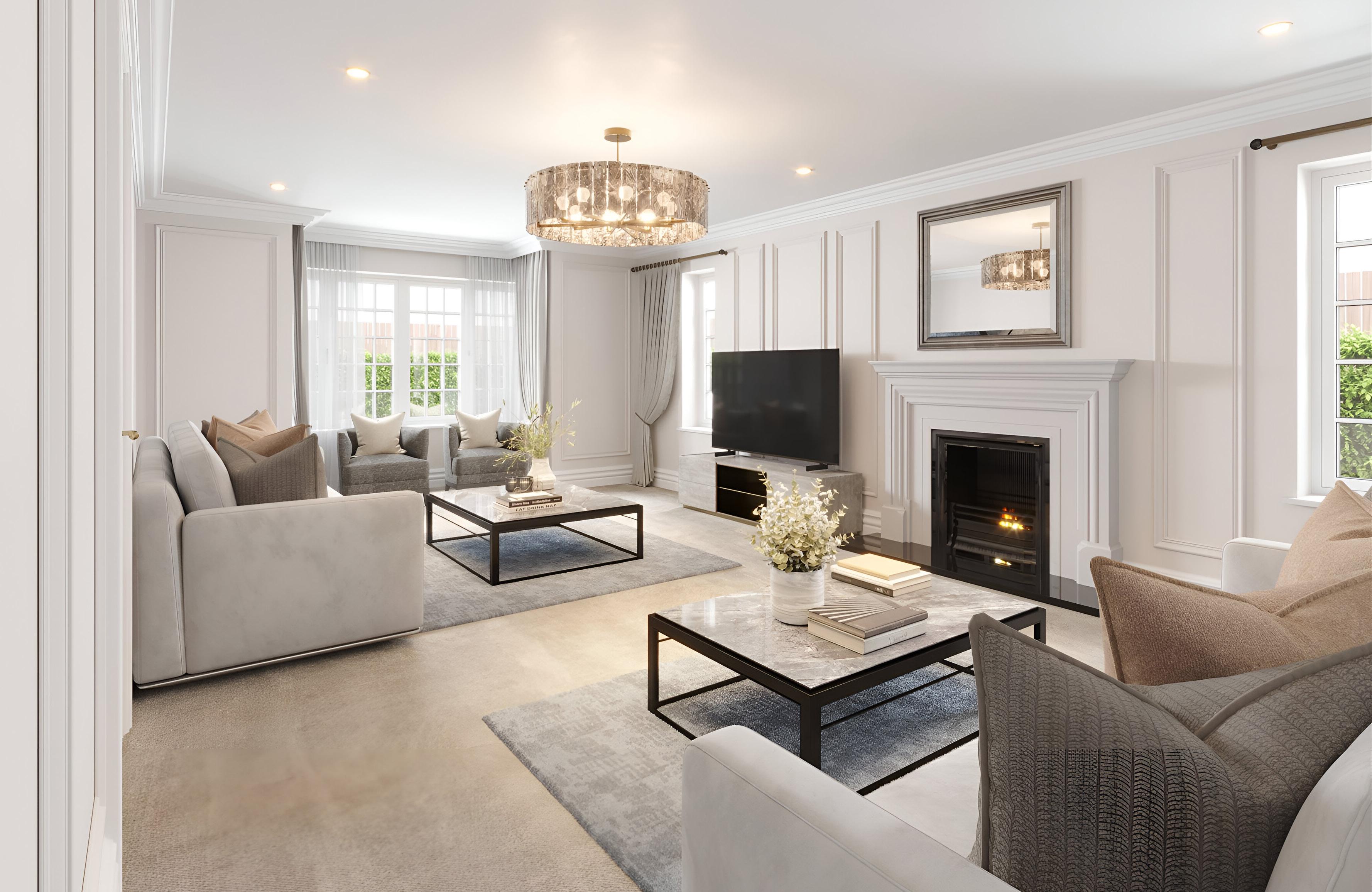
Two truly exceptional newly built luxury family homes offering a wonderful feeling of exclusivity and seclusion, superbly located in Hook Heath. Designed and curated to the impeccably high specification that we have come to expect from Luxuria Developments, each of these two spacious properties generate an enviable lifestyle.
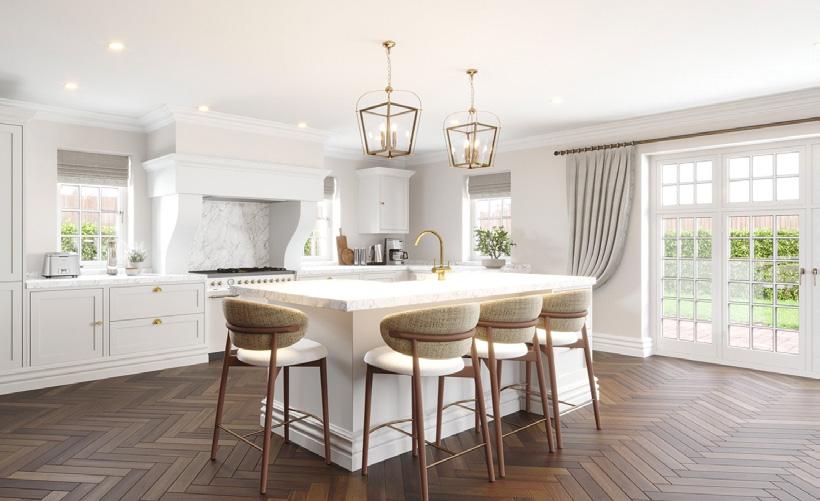
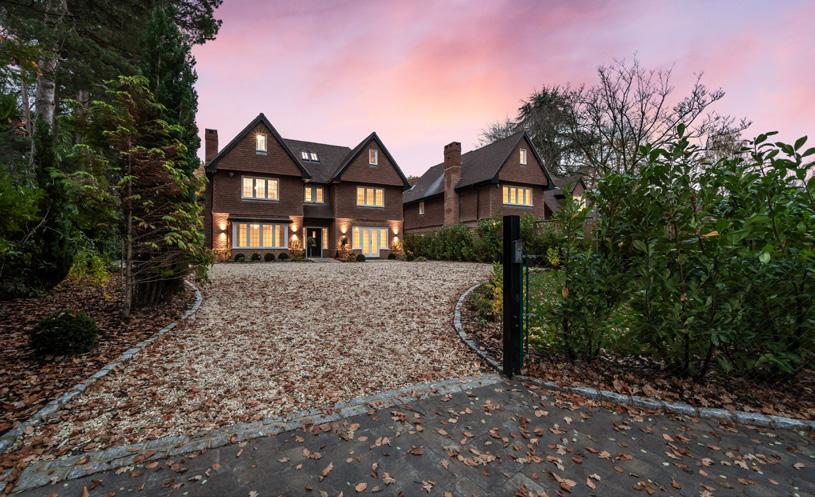
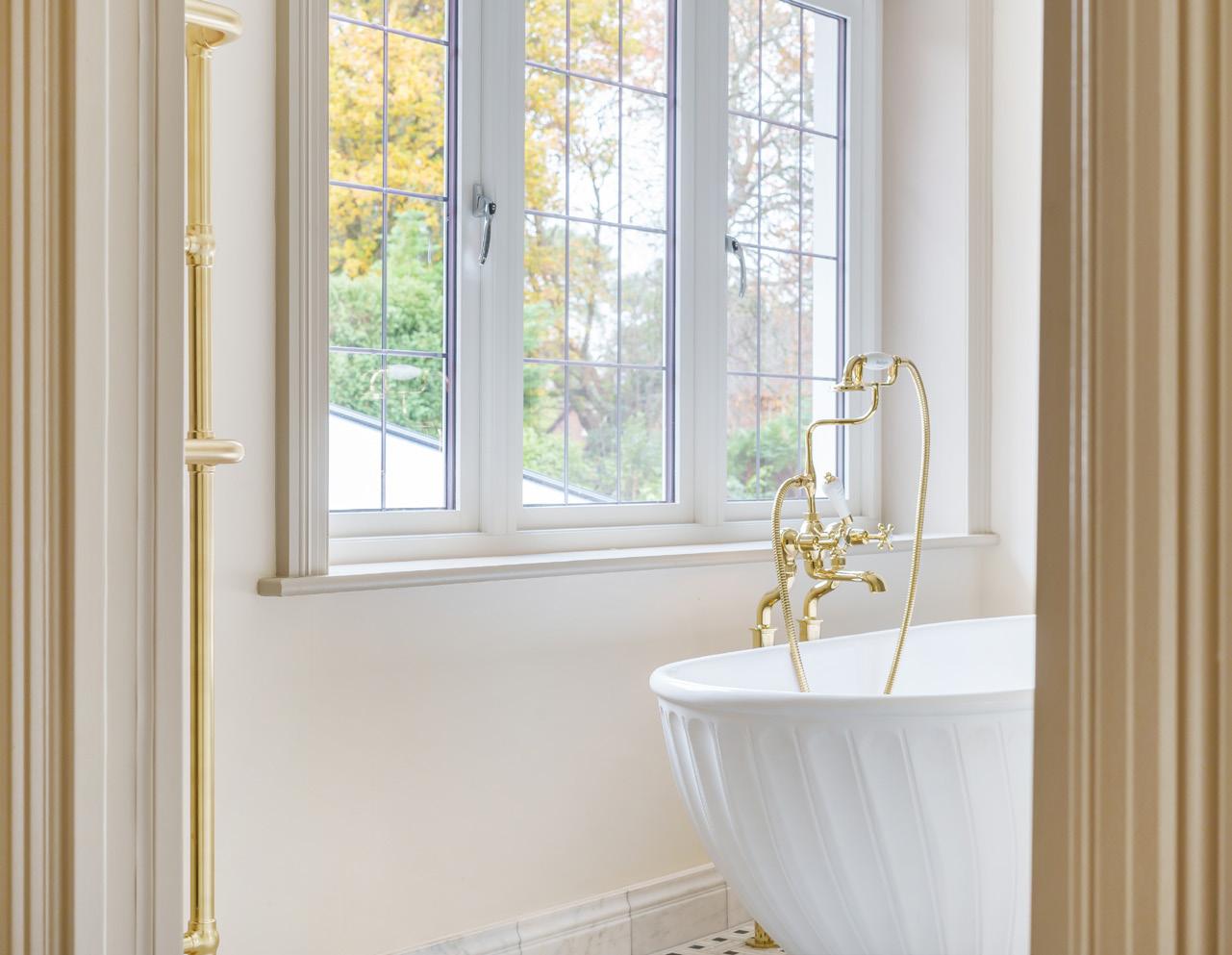
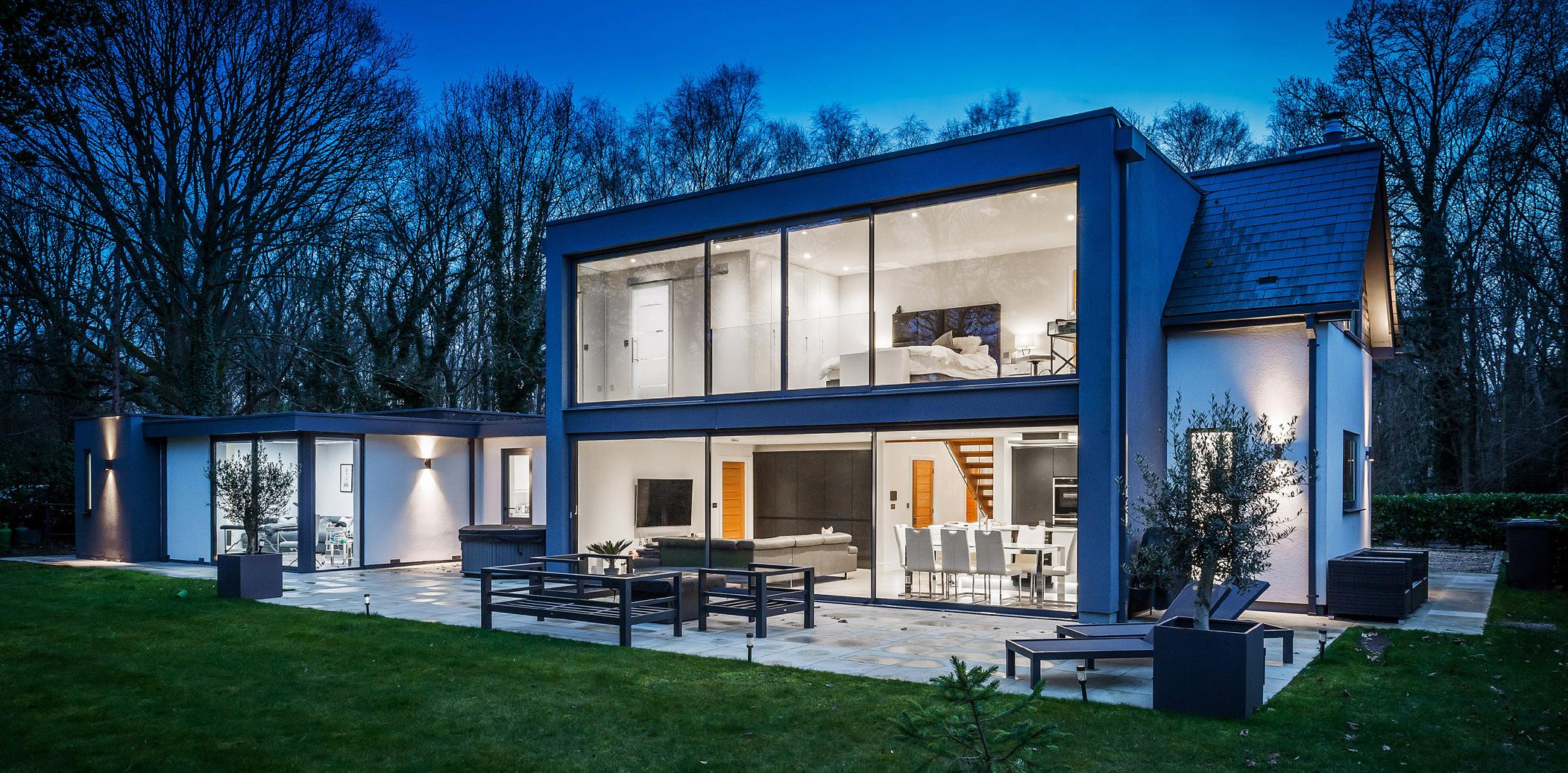
Designed and curated with an exemplary attention to detail, this breath-taking residence is both sumptuous and sophisticated. Situated in a private leafy road ensconced within gated grounds and gardens, behind the exceptional doublefronted facade glorious apex windows, vaulted ceilings and walls of sliding doors generate an undeniable feeling of space.
GUIDE PRICE £1,500,000 - Similar Properties Required
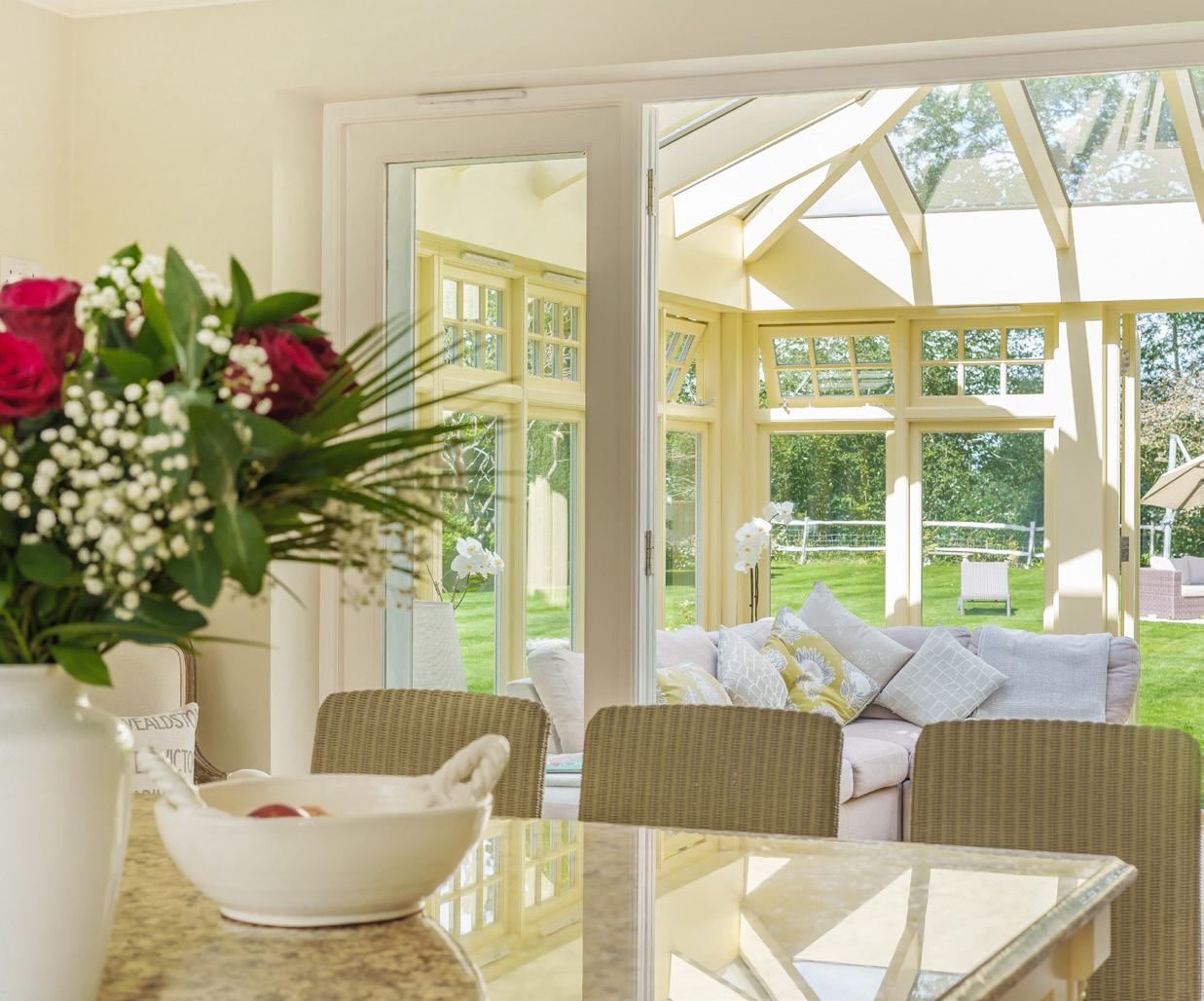

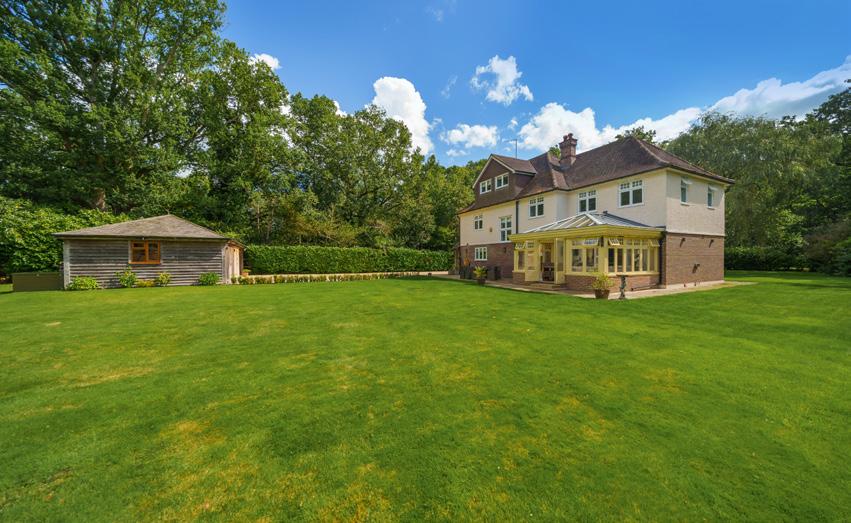
Encompassed by beautiful gardens that offer a cherished sense of seclusion, Willow Tree House sits back from a prized treelined road on the edges of Chobham. Exemplary in every aspect, its three storey layout unfolds from a magnificent central entrance hall with pared-back aesthetics that generate a wonderful sense of quiet luxury.
GUIDE PRICE £1,895,000 - Similar Properties Required



Having maximum exposure on leading property portals such as Rightmove, Zoopla and OnTheMarket, is key to the way today’s property market operates.
As well as connecting with potential UK buyers nationwide they also provide instant access to an international pool of affluent buyers.
Our premium service ensures your property is highlighted as either a Premium Listing or Feature Property in order to amplify its presence online.
Few estate agencies invest as much time, effort and expense into digital marketing as we do. We firmly believe that our cutting edge contemporary approach blended with a high-end take on more traditional methods is the perfect solution - the success we have for our clients, recommendations and repeat business speaks for itself.
Set in one of Hook Heath’s most coveted and prestigious roads, Overdale sits discreetly hidden from view within gated grounds and picture perfect wrap-around gardens.
GUIDE PRICE £2,200,000
Behind its handsome double fronted facade a wonderful three storey layout retains an enviable measure of charm alongside its impeccably chosen interior design themes. A beautifully created cinema/games room stretches out across the top floor, five double bedrooms include a superb principal suite and three excellent reception rooms combine with a study to proffer an immense measure of versatile space in which to relax and entertain. Further highlights include solar panels, a gated gravel driveway and detached double garaging.
Wrap-around gardens lend a tranquil backdrop, a capacious foot print has the flexibility to cater to your own needs and an easy flowing layout gives everyone their own sense of space.
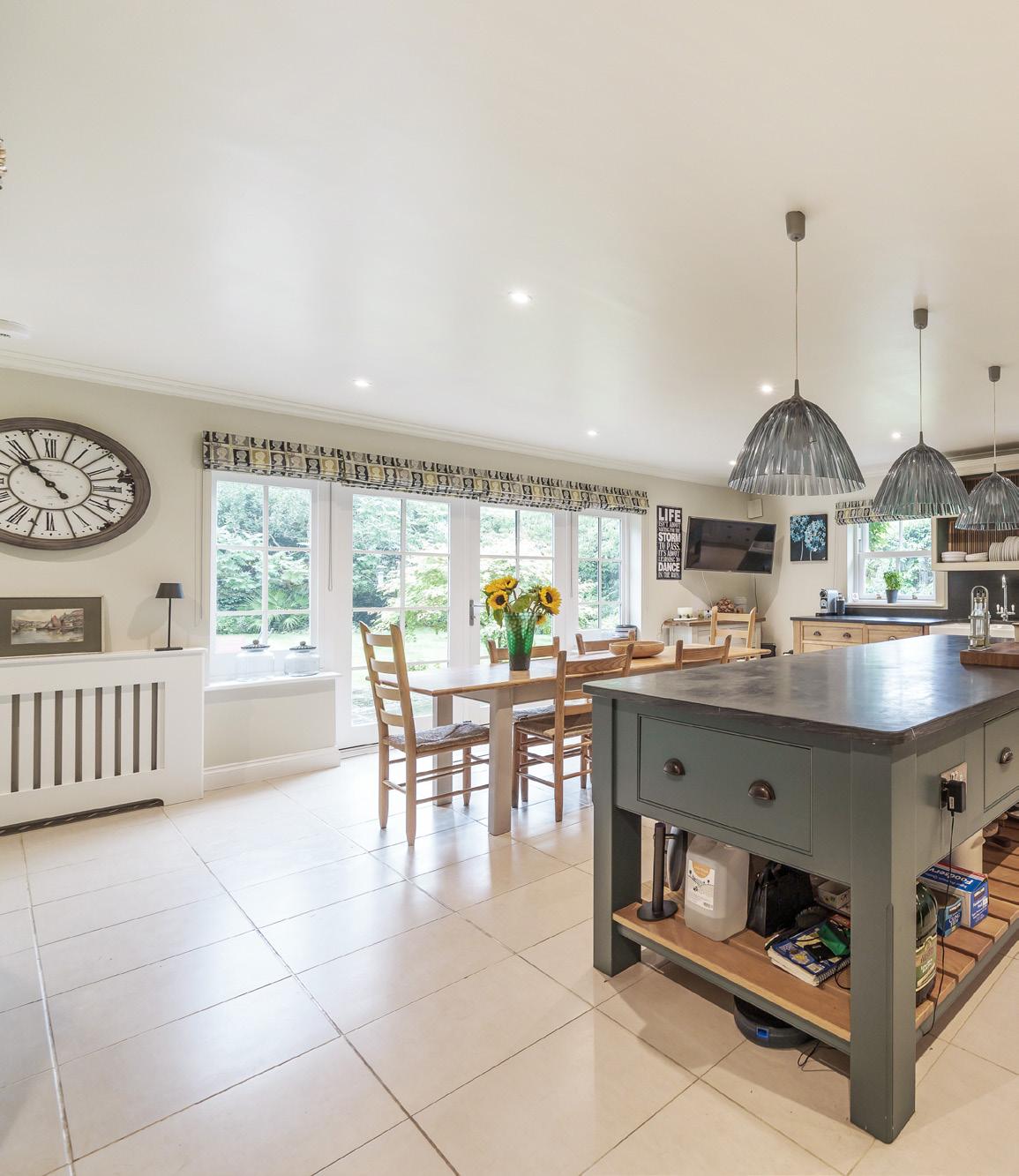
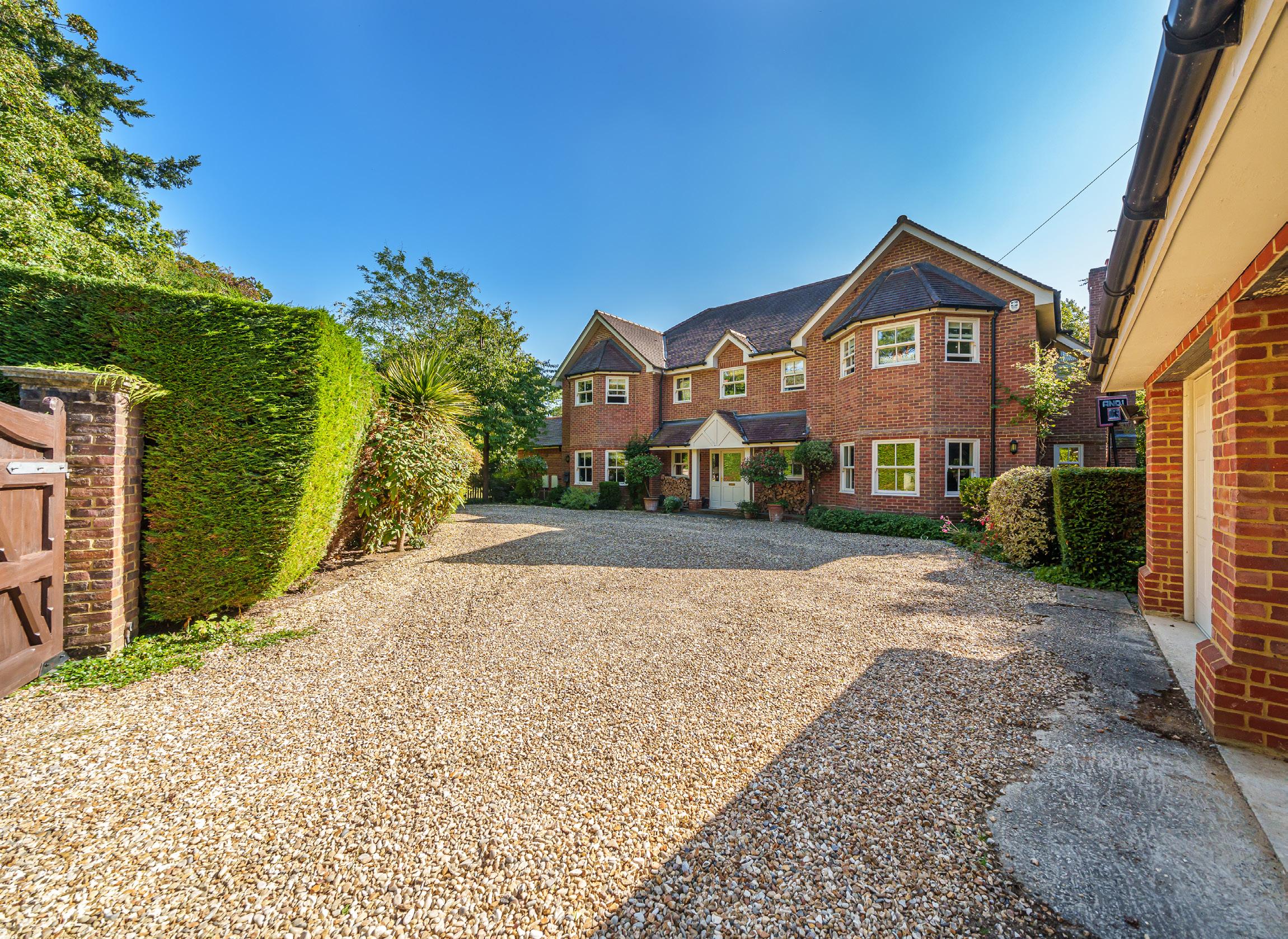
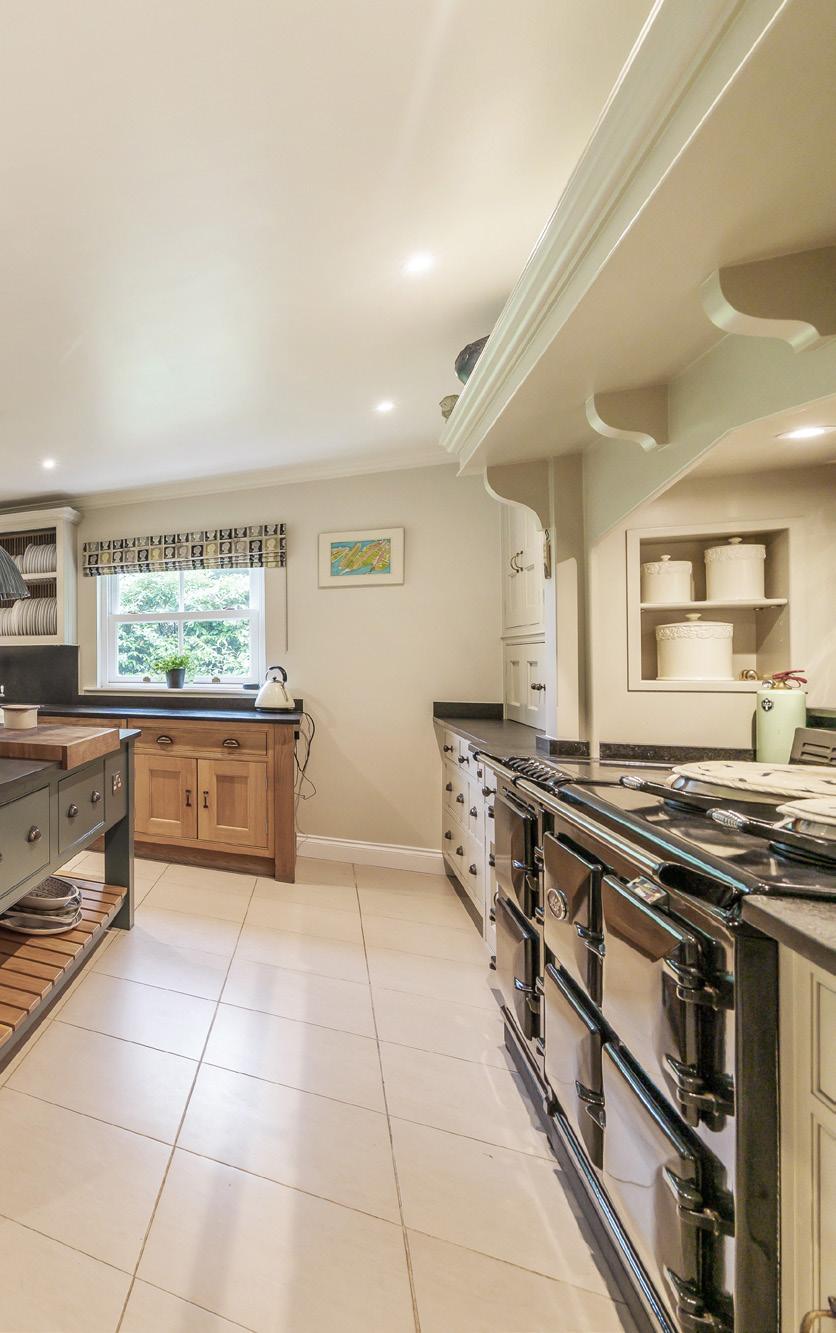
Exuding a sense of elegance and exclusivity, Overdale offers a superior lifestyle, it sits hidden from prying eyes behind the gloriously high hedging and secure double gates of its quintessential frontage.
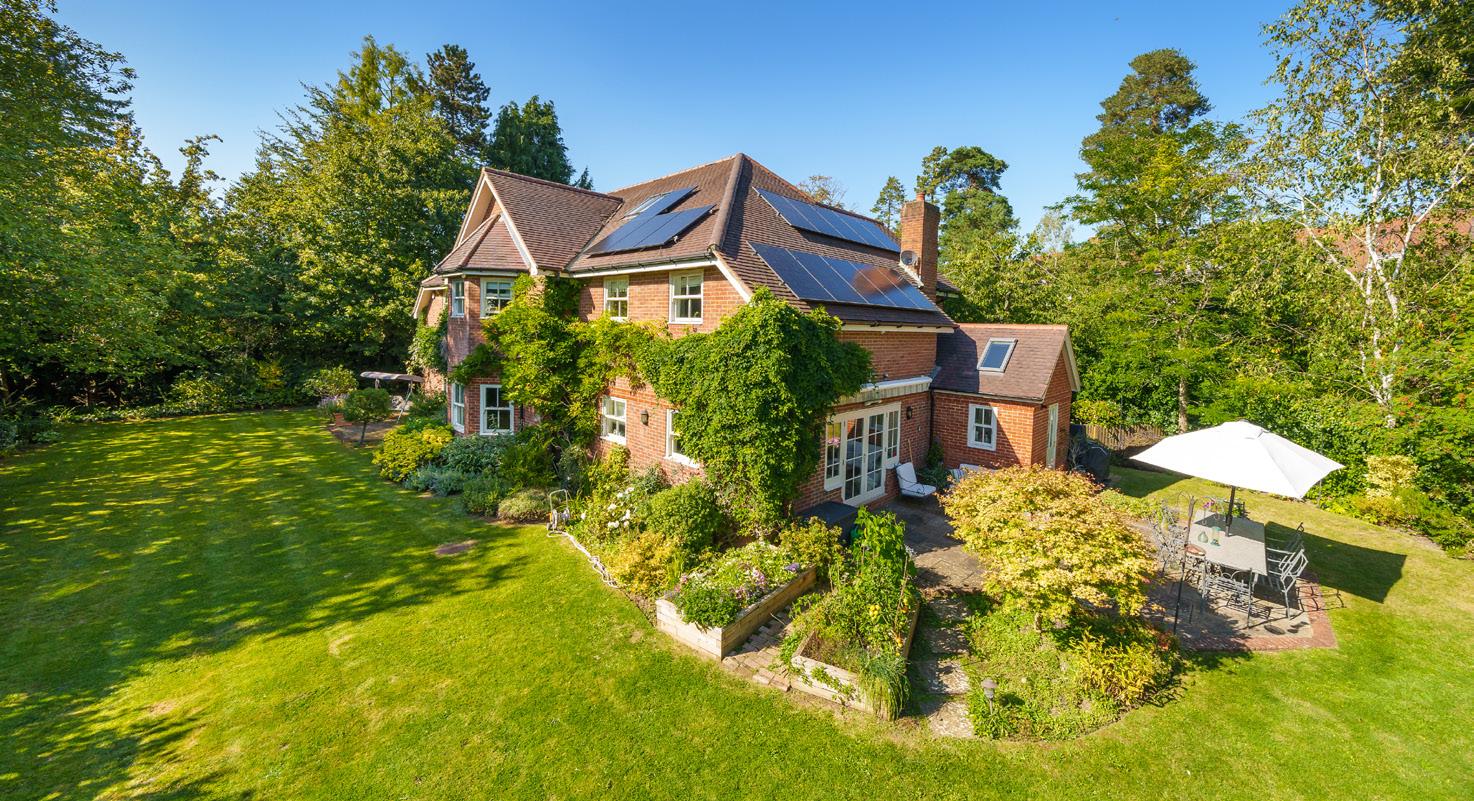
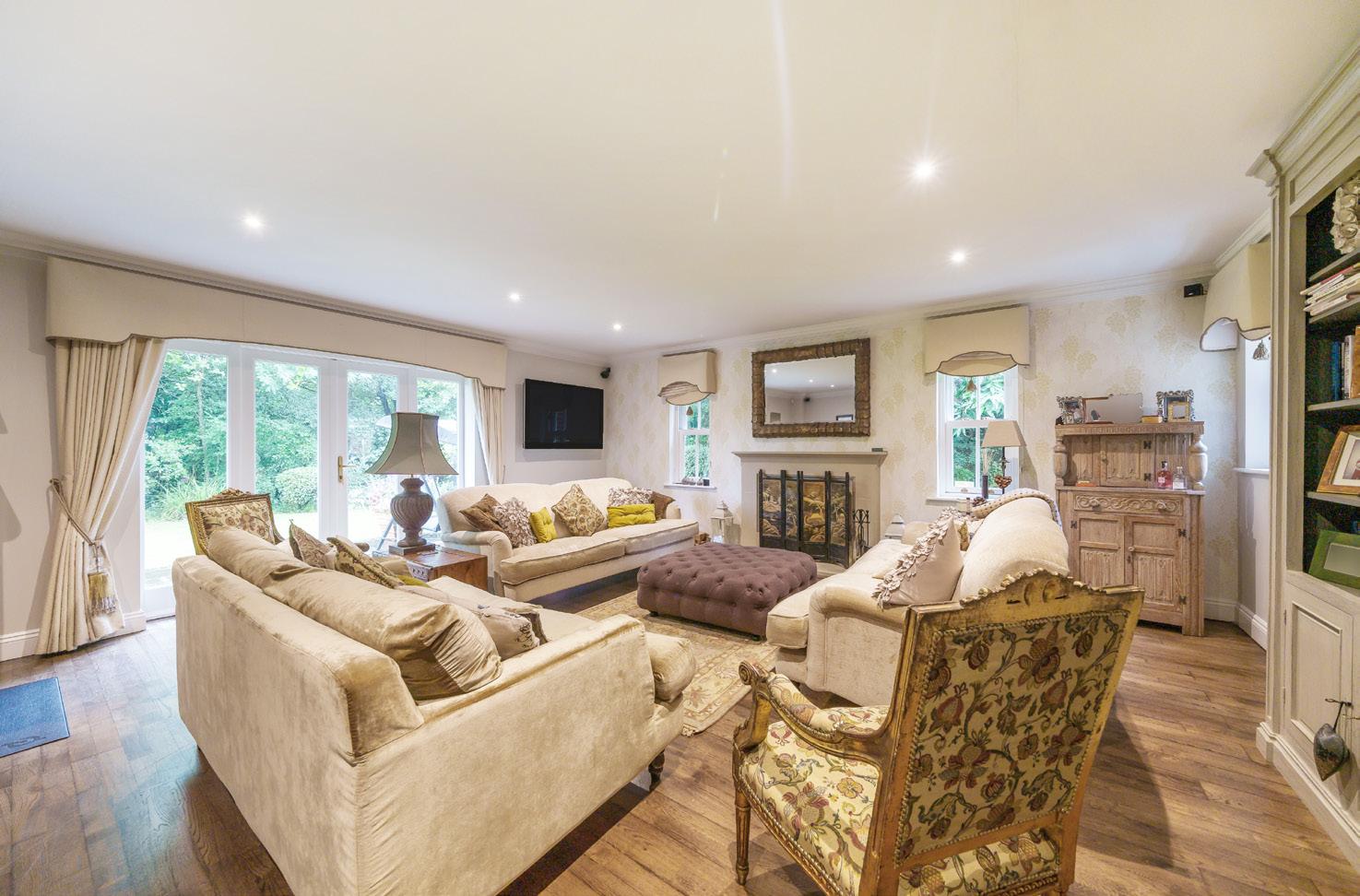

Behind the canopied entrance and modern sash windows of a distinguished double fronted facade a grand central entrance hall serves as an impressive hint of what is to come. A wealth of reception rooms unfold around you generating an immense option of spaces in which to relax, entertain and spend time together. With French doors connecting you to the blissfully secluded gardens, a magnificently sized triple aspect drawing room combines the warming tones of a rich oak floor with the delicate patterns of an accent wall Full height windows to either side of the doors enhance the stream of natural light giving further garden vistas and a working stone fireplace adds an inviting focal point. The leafy views and notable dimensions continue in the adjacent formal dining room where bay windows and feature striped decor reminds you of the property’s heritage, while an additional study is a cherished haven from the hubbub of daily life.
It is however undoubtedly the cleverly curated layout of the Thomas Ford & Sons kitchen/breakfast room and adjoining family room that make this house a home. Light filled, the exceptional large kitchen/breakfast room is somewhere that both friends and family will love to spend time in.
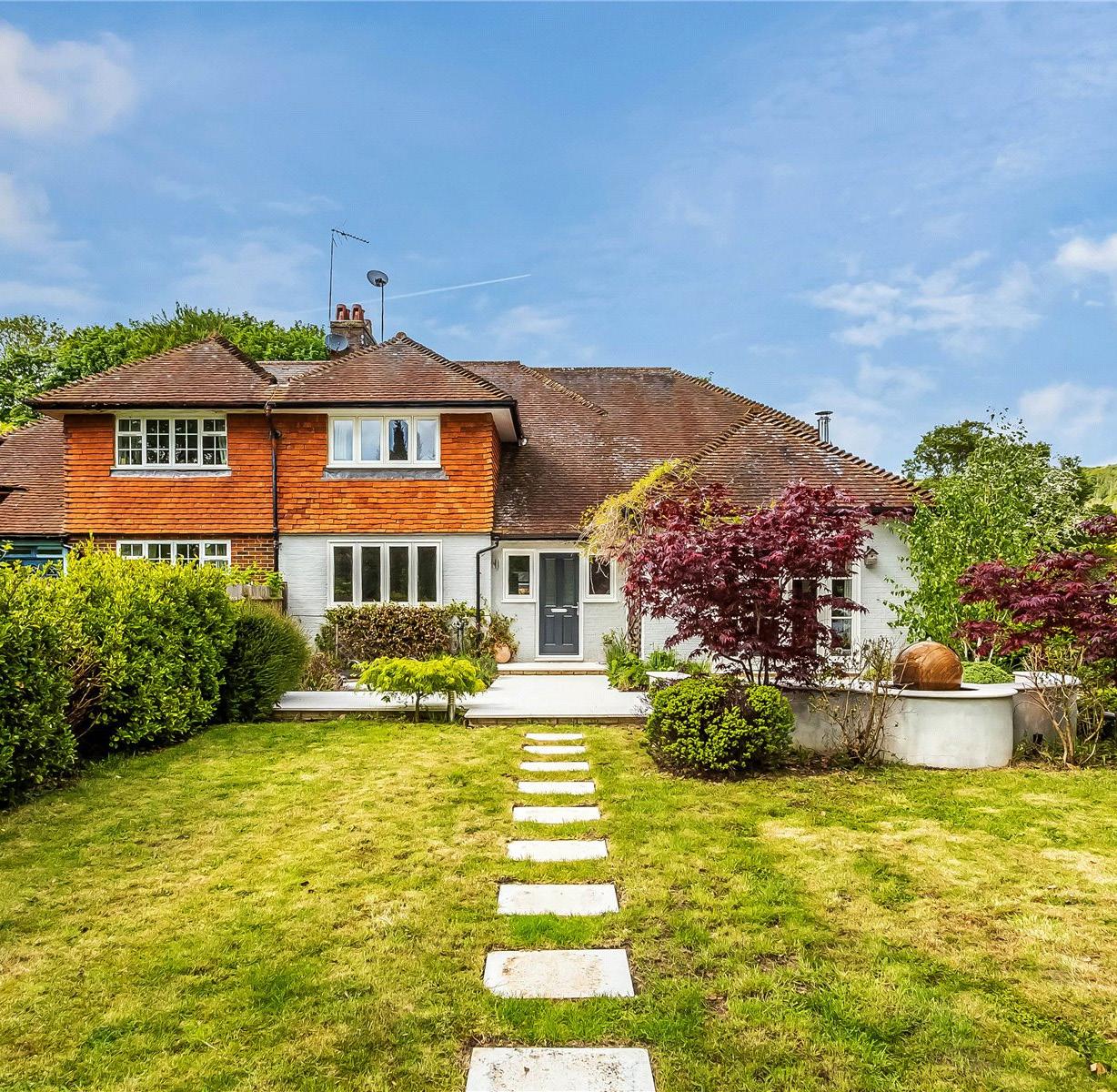

A charming five bedroom character semi detached home in the quintessential Surrey village of Shere which was once the local Police Station for the village, but has been transformed into a contemporary, well-appointed family home with an abudance of period features and stylish finishes ideal for the discerning buyer.
GUIDE PRICE £1,595,000 - Similar Properties Required
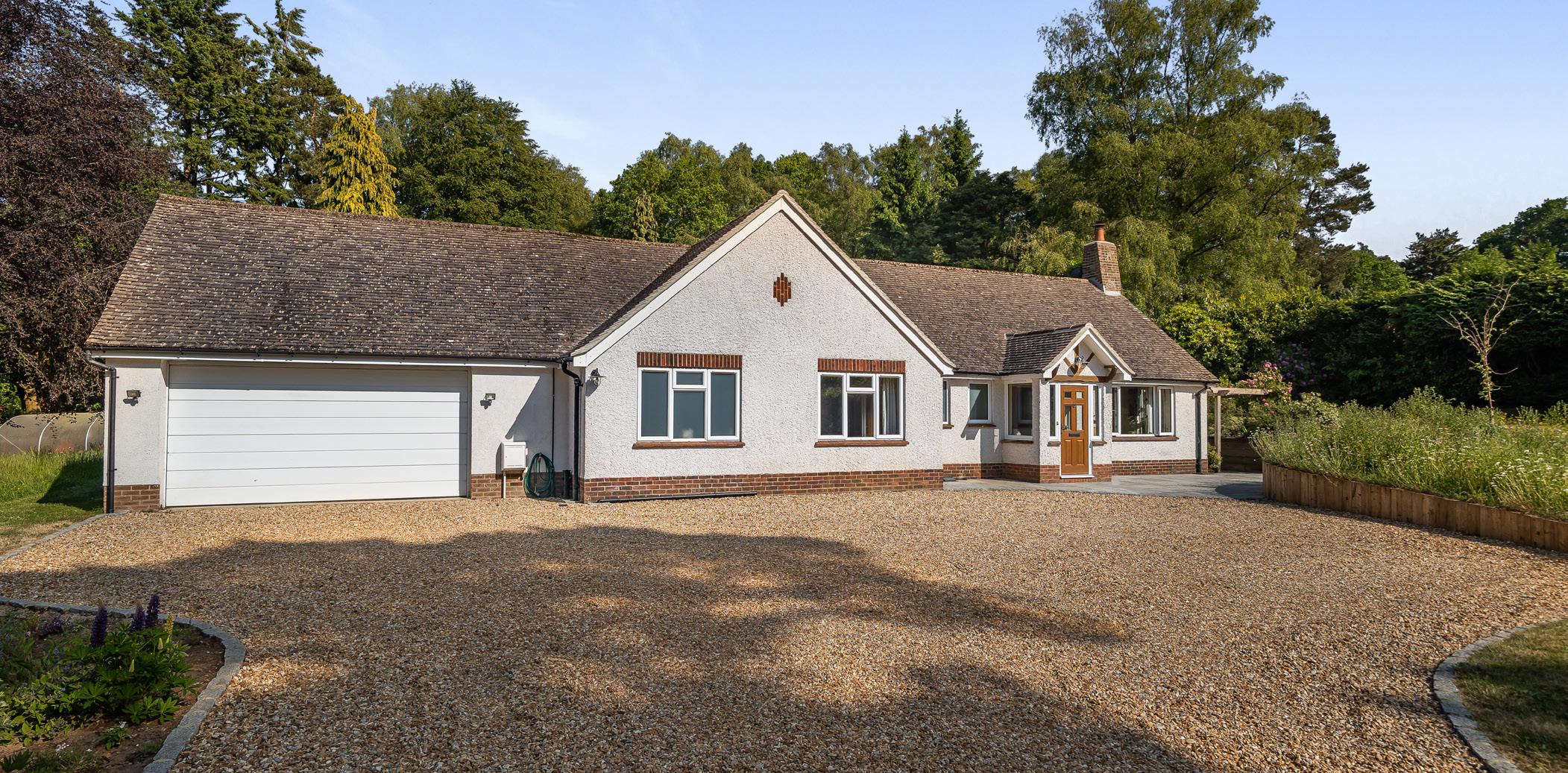
A great home for both a growing family and the discerning downsizer, with single story living providing suitable accommodation for the many. Little Witches enjoys a rarely available location on the fringe of Grayshott village, in a tucked away position where peace and tranquillity abound.
GUIDE PRICE £1,295,000 - Similar Properties Required
A handsome modern house situated on a prestigious residential road, less than a mile from West Byfleet mainline station. Electrically operated double gates announce the entrance to this truly magnificent home. Enjoying a secluded plot of half an acre with mature south-facing landscaped grounds located in the heart of West Byfleet village. The remarkable accommodation that’s more than 6,000 sq ft provides three levels of modern family living.
GUIDE PRICE £2,150,000 Similar Properties Required
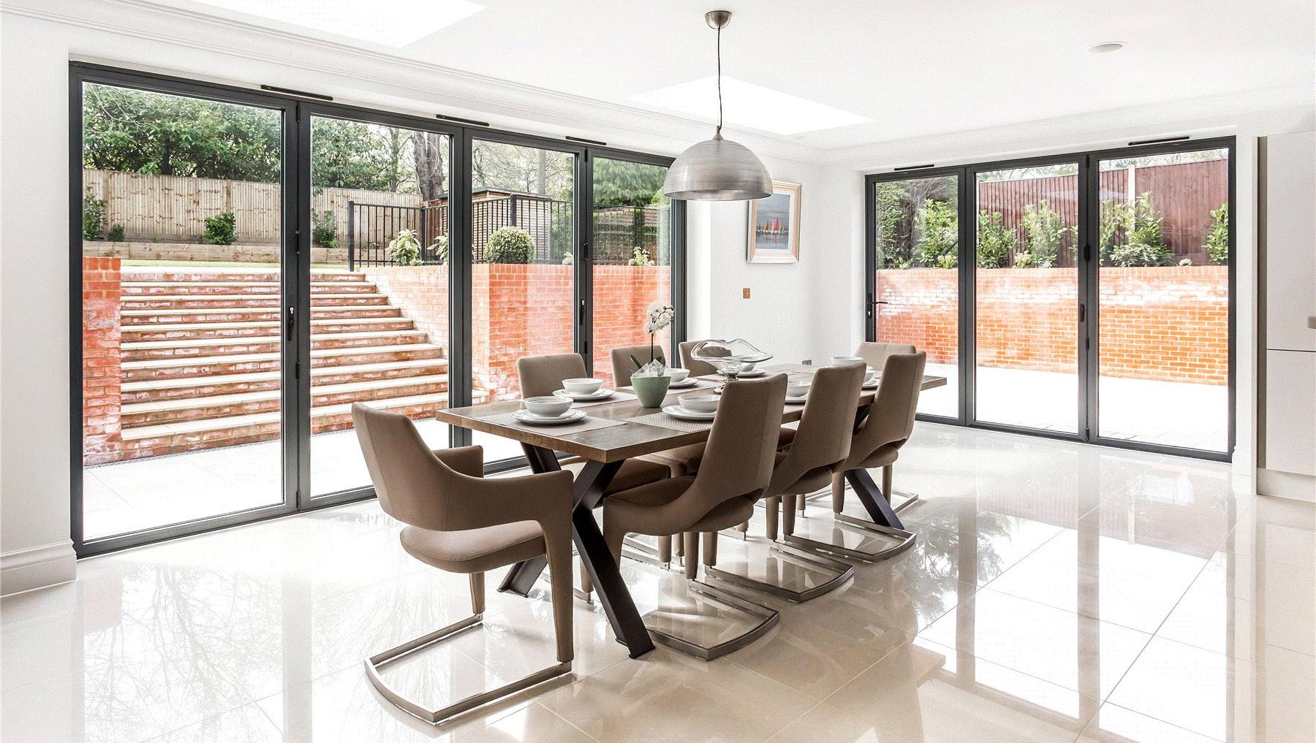
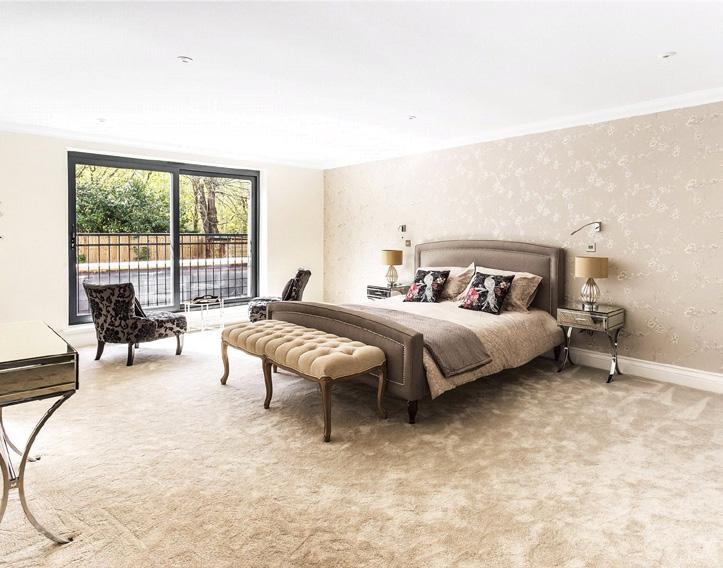
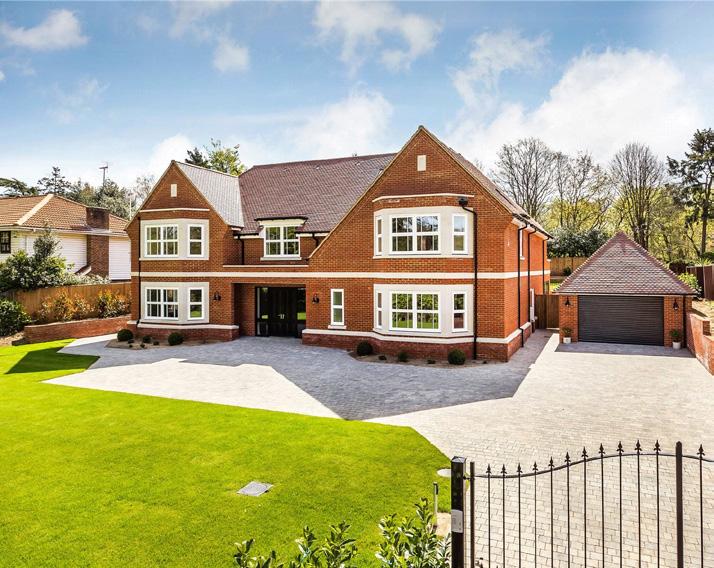
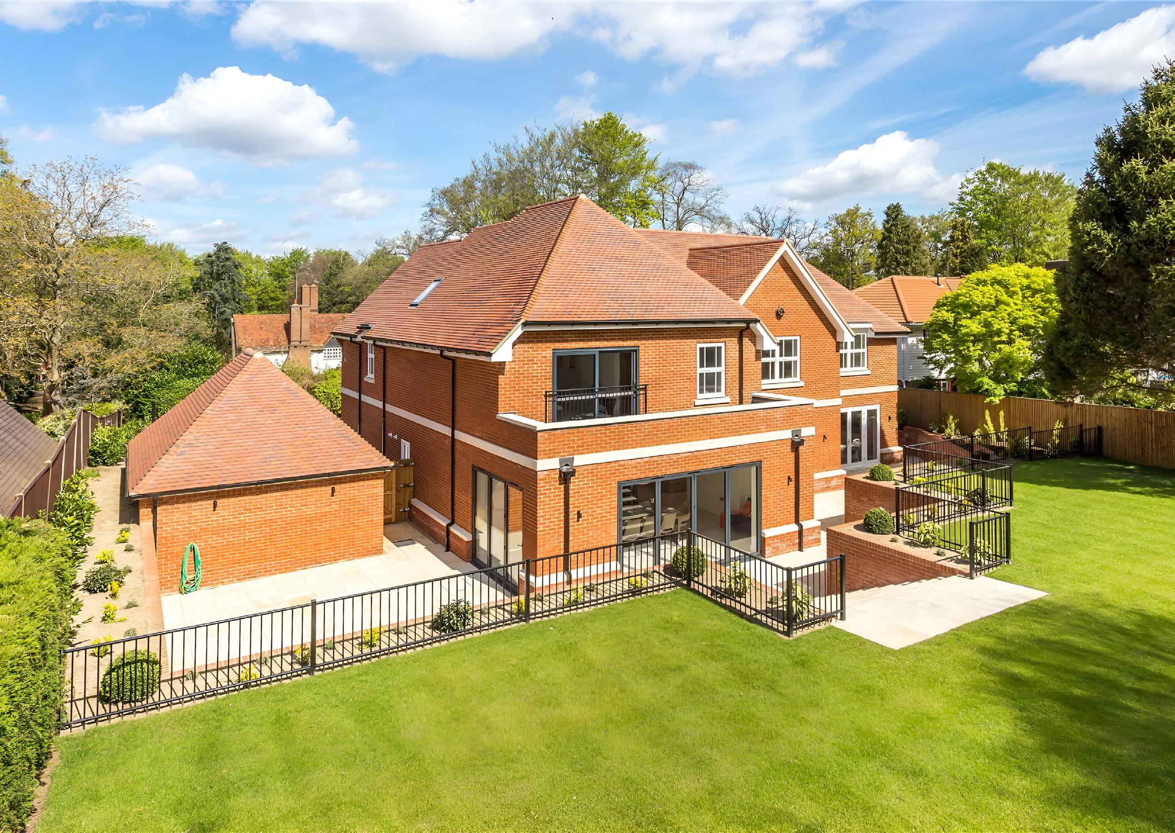
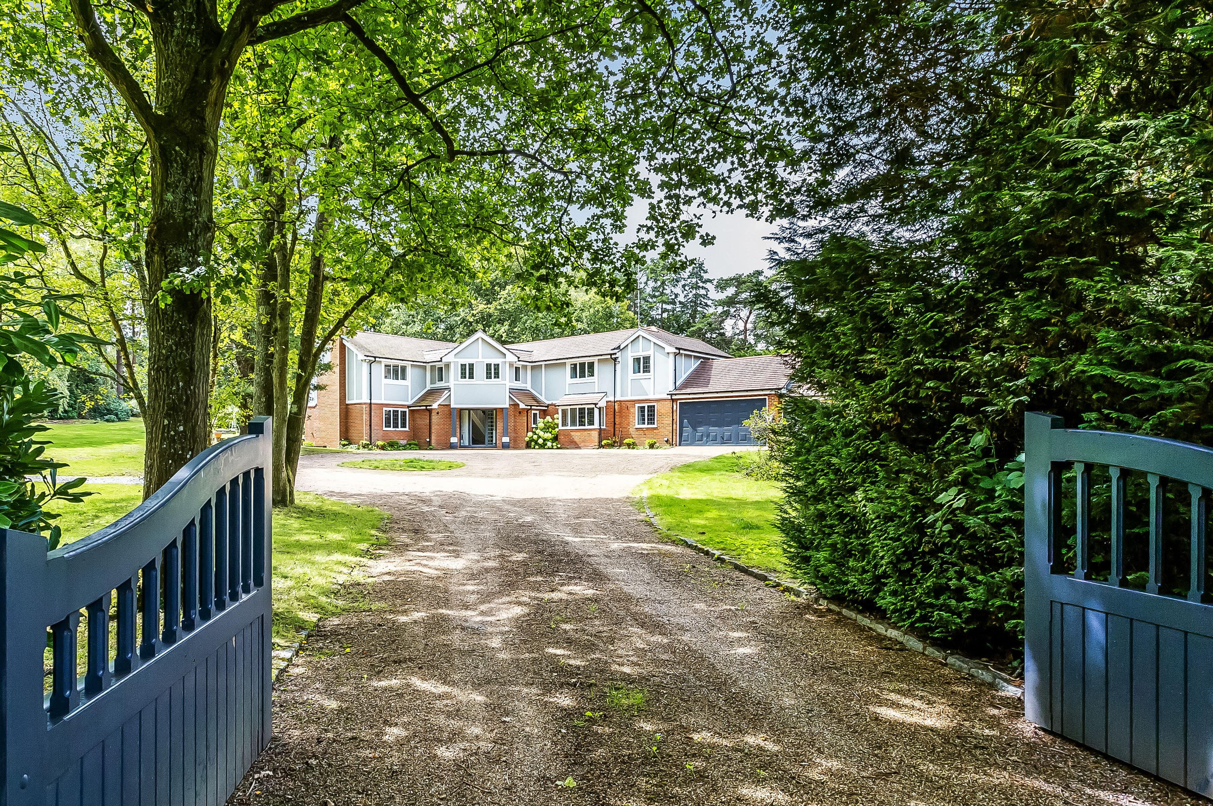
Set within beautiful gated grounds of circa 1.66 acres, Foxcote offers an enviable measure of privacy and seclusion. Perfectly placed for the greens of two of Surrey’s most historic golf clubs, its expansive layout of 3,908 sq ft unfolds from a magnificent entrance hall and galleried landing.
Period features sit side by side with contemporary design.
Four of the five double bedrooms have luxury en-suites, whilst two reception rooms and a duo of study rooms create a wealth of versatile space. An exceptional kitchen/dining room opens onto the tranquillity of a south-west facing terrace. Further highlights include two garages and a notably long turning circle driveway.
Hidden peacefully away in a location considered by many to be the finest in the area, Foxcote sits within breathtaking grounds that conjure an undeniable feeling of exclusivity. Double gates sweep open onto an extensive gravel driveway that gives the ideal vantage point to fully appreciate just how special this superior residence is.
Behind the canopied doorway of a refined double fronted facade a wonderfully fluid layout extends over an impressive 3,908sq ft. A magnificent central entrance hall stretches out beneath the classical elegance of a galleried landing while all around you a wealth of exemplary rooms create a stunning modern day home. From the charm and character of leaded windows, wall panelling and picture perfect fireplaces to the idyllic garden vistas and pared-back aesthetics, every aspect demonstrates a tastefully understated sense of luxury.
Looking out onto an abundance of greenery, it sits peacefully away from the main living spaces of the house to instantly create its own oasis from the hubbub of any given day. Across the hallway, an additional sitting room combines with a superbly designed kitchen/dining room to generate a hugely easy flowing space. With the rich tones of a wood floor underfoot, the sitting room provides a great space to sit and catch up on the day’s events, while the bay French doors of the dining room tempt you out onto the southwest facing terrace. Notably appointed, the excellent Shaker kitchen has a matching central island and is fully fitted with high specification appliances that include Siemens tower ovens, a range gas hob and Samsung American-style fridge freezer. A filtered water tap is a considered addition and sleek granite countertops lend a warming balance to the soft greys and cool whites of the colour scheme.
The feeling of light and space continues in a duo of study rooms. Whilst one offers a contemporary retreat when working from home, the other has a graceful period fireplace that adds a crisp contrast to its deep blue walls and panelling. Framed by full height windows, further French doors to the garden and terrace supply the perfect finishing touch.
Upstairs the spacious galleried landing unfolds onto five double bedrooms, the undoubted highlight of which is the truly beautiful principal suite with its graceful panelling. Feature House of Hackney patterns are paired with a burnished bronze period fireplace to create a fabulous statement wall and a curved archway extends the generous dimensions into a first class fitted dressing room. A luxurious ensuite shower room is arranged in a chic tile setting.
Equally impressive, three of the additional four bedrooms have deluxe en-suites of their own, and whilst the second bedroom also has a delineated walk-through wardrobe area the fifth sits opposite a first class family bathroom.
Set within the tranquillity of capacious gated grounds of circa 1.66 acres, Foxcote sits impressively back from Blackhorse Road behind a commendably long gated driveway. Framed by majestically tall trees, prodigious lawns wrap-around to create an undeniable feeling of being in your own rural idyll.
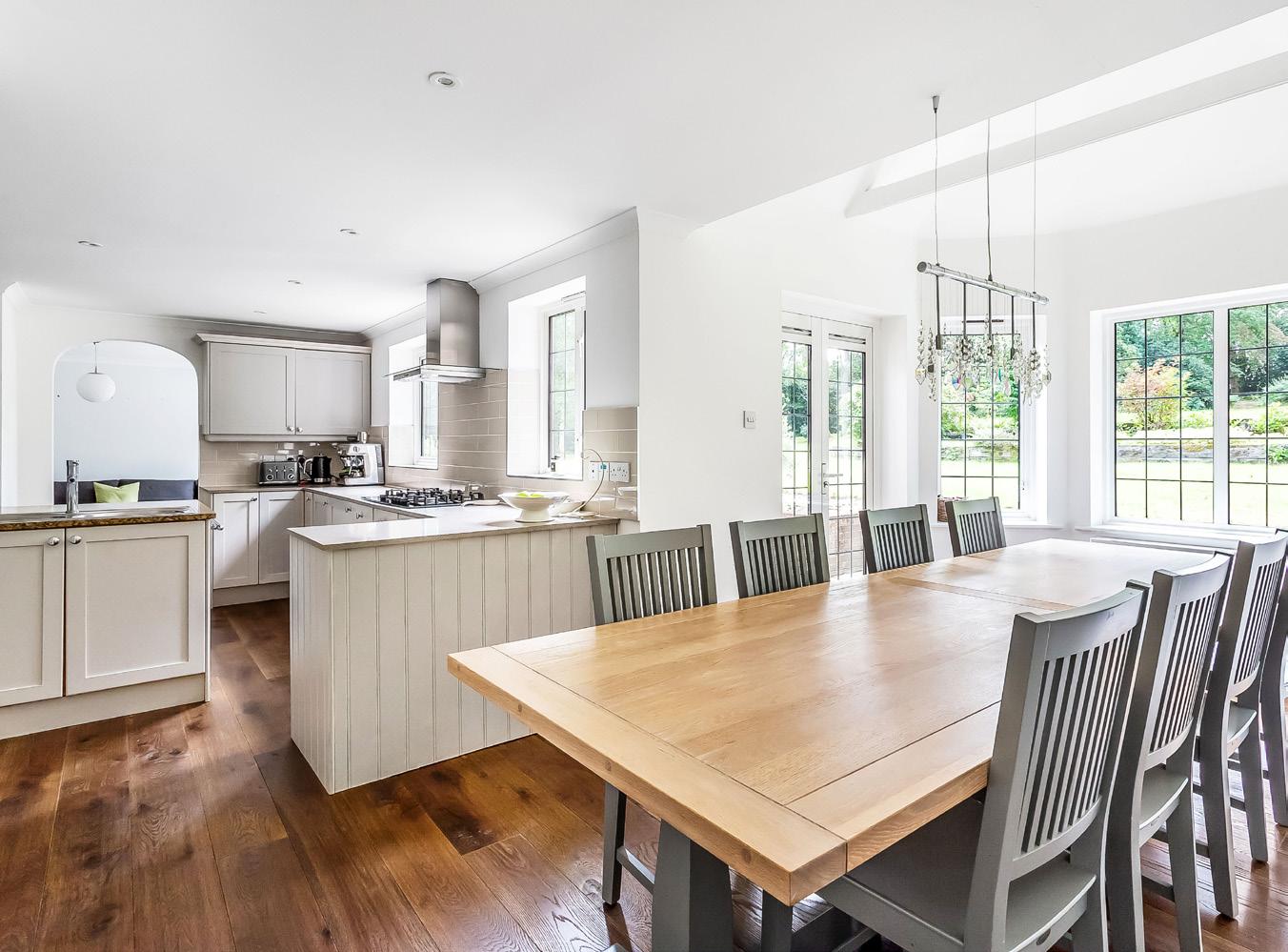
With the eternal charm of bay windows and the homely feel of a working fireplace, the sophisticated double aspect living room proffers a wealth of space for you to relax and unwind.
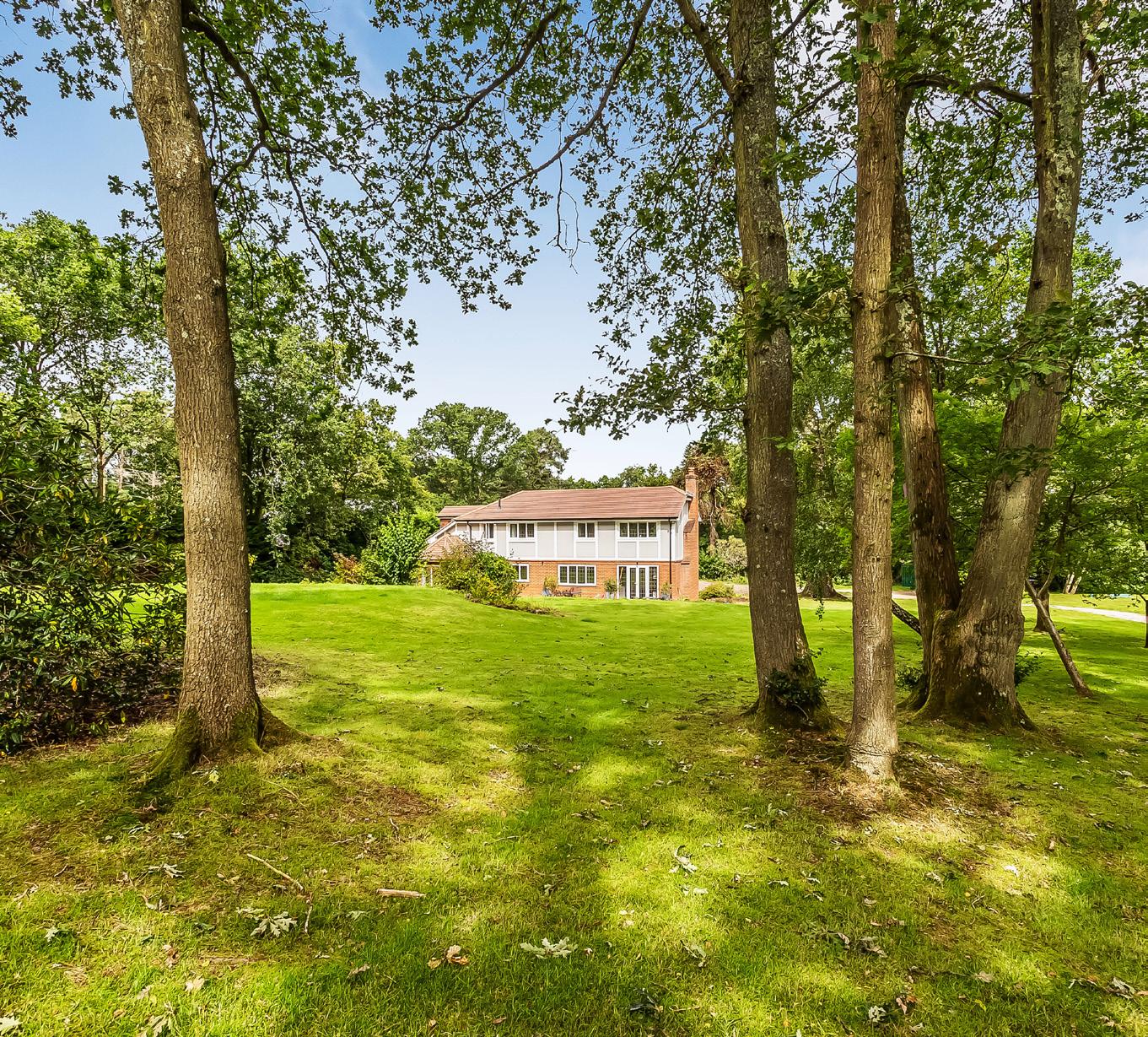
Blissfully secluded, it is effortlessly easy to relax, unwind and escape from the world outside. The French doors of the ground floor connect with extensive south-west facing terracing that gives you every reason to take time out from your day and step out into the summer sun, while the fairways of two of Surrey’s most historic golf clubs are only moments away.
Together with the sweeping turning circle of the extensive gravel driveway, two garages supply an abundance of secure off-road parking.
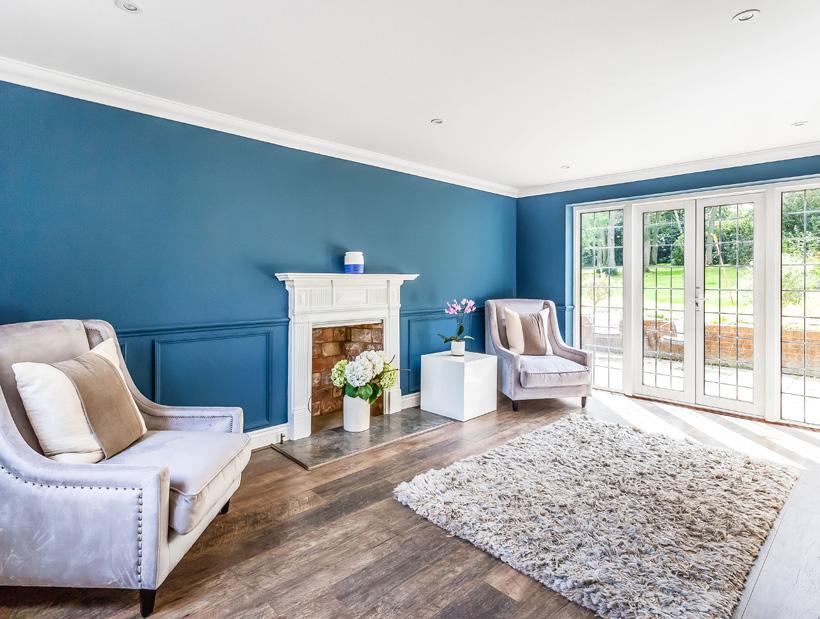
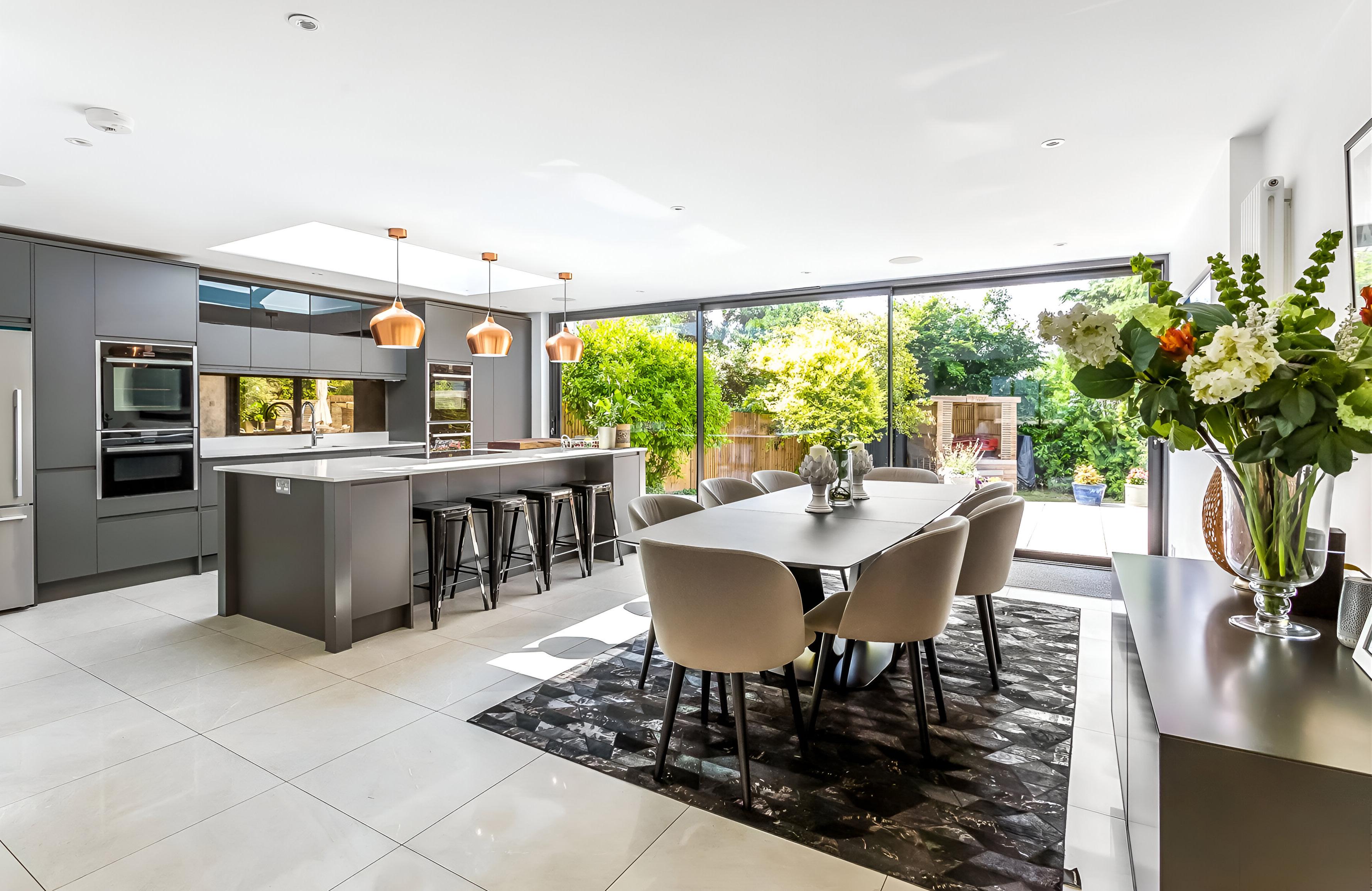
A stunning, detached family home extended over time and recently redesigned to a high specification. This private gated address presides over a prominent village location, as well as being perfectly situated for Guildford with its comprehensive shopping, entertainment as well as excellent schools and transport links. GUIDE PRICE £1,550,000
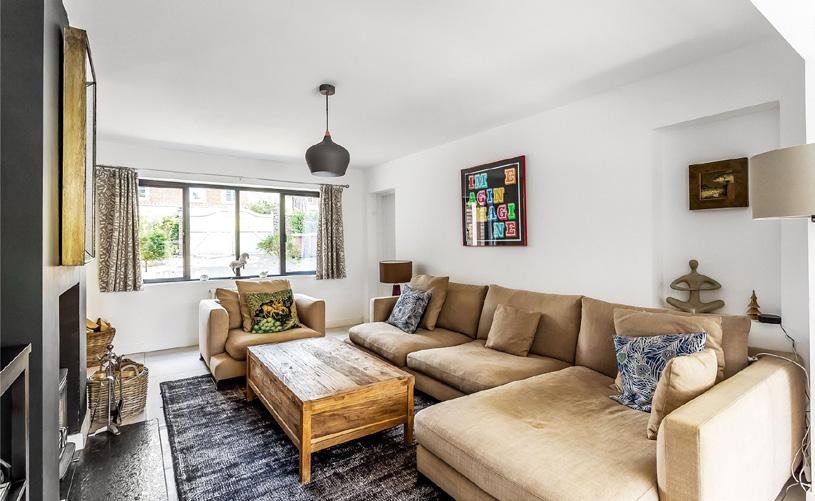


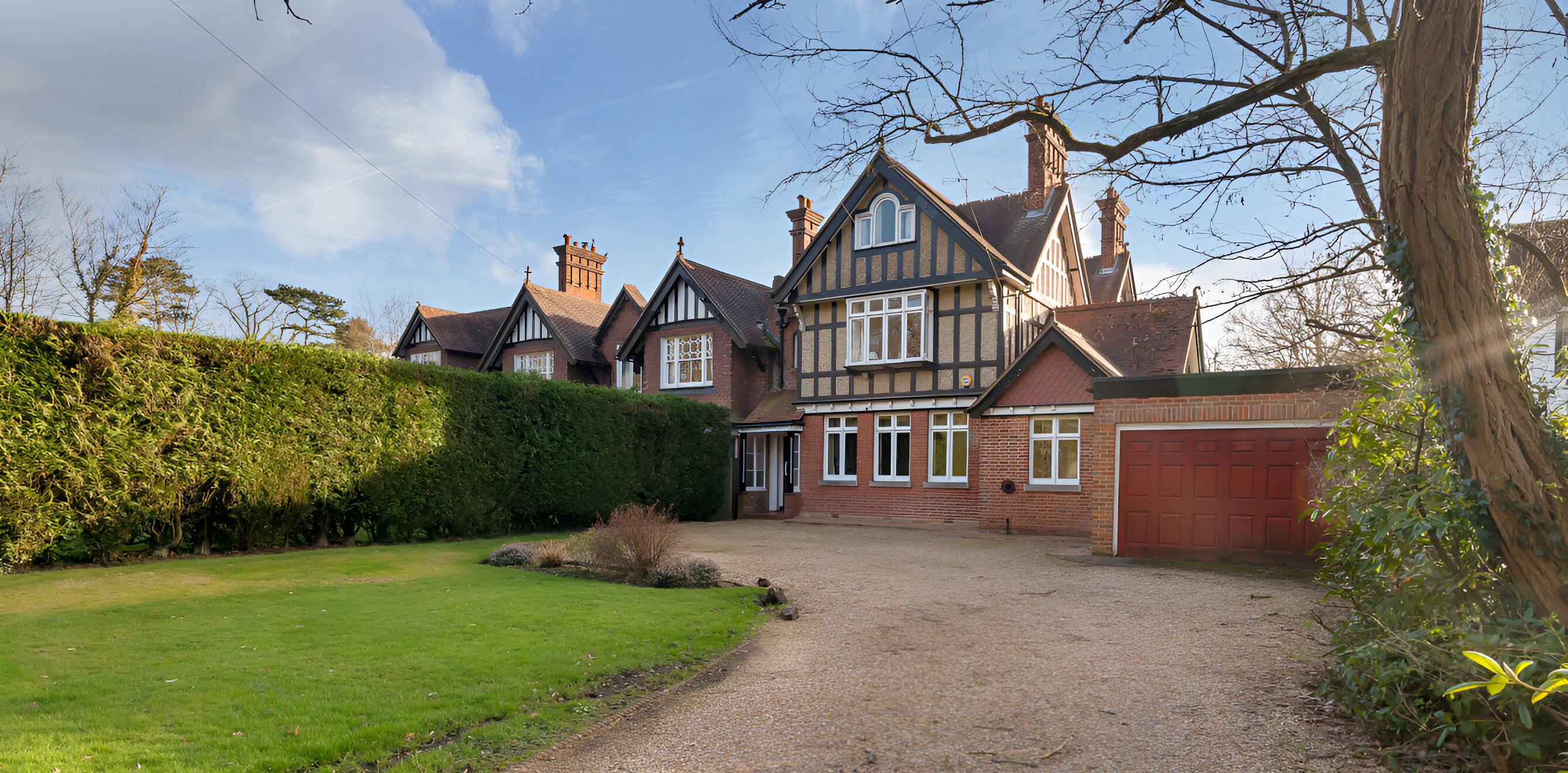
Nestled within idyllic grounds of circa 1.5 acres, The Squirrels dates back to c1869 and exudes a wonderful measure of original grace and grandeur with its magnificent fireplaces, intricate cornicing and enviable dimensions. Opening onto to capacious south facing gardens that adjoin a 15 acre nature reserve, its hugely fluid 3 storey layout of 3,311 sq ft.
GUIDE PRICE £1,500,000
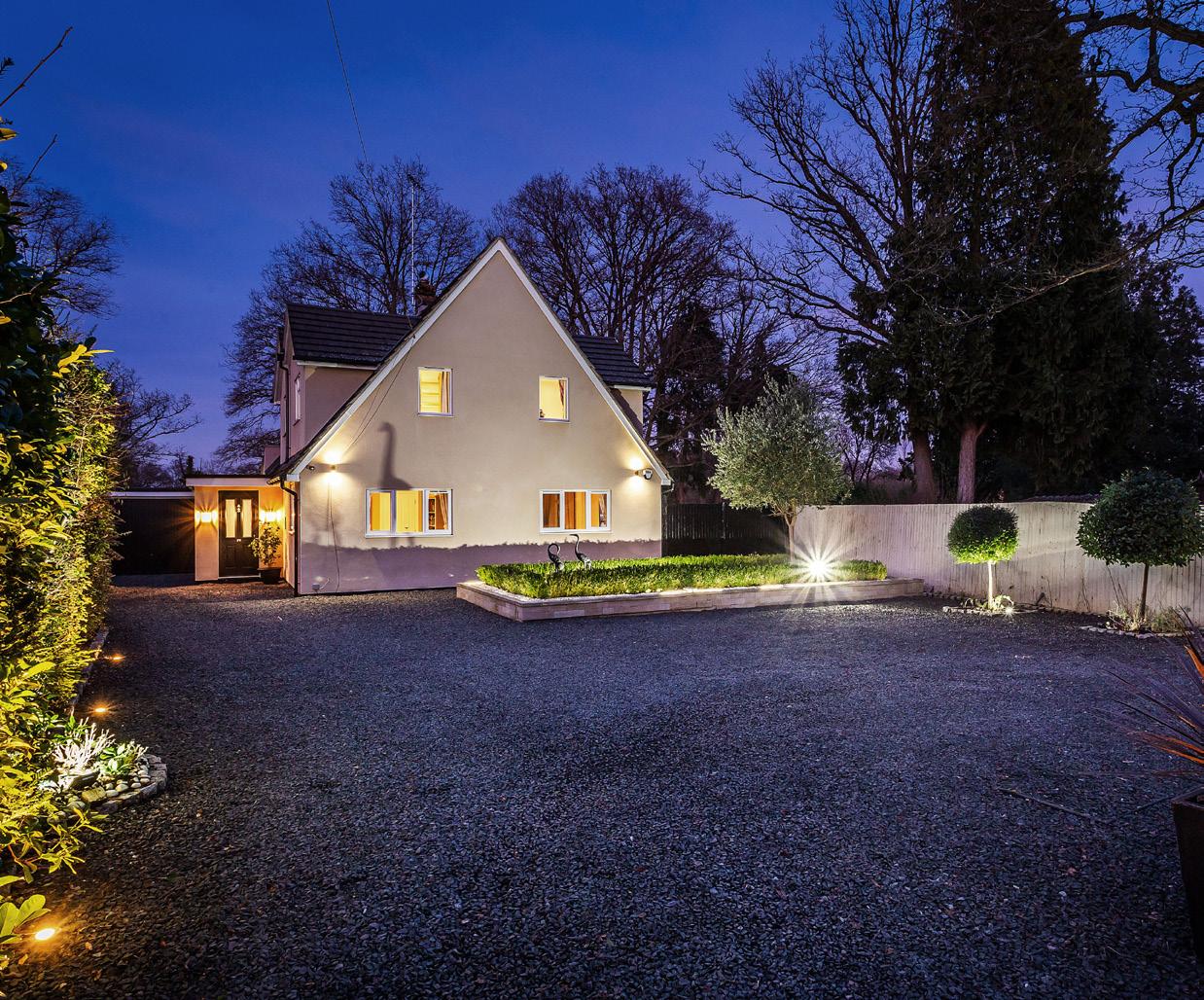
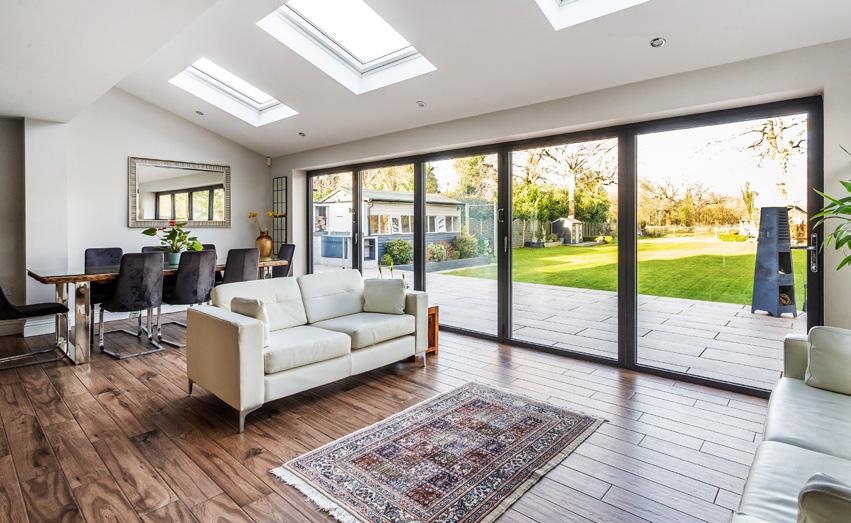
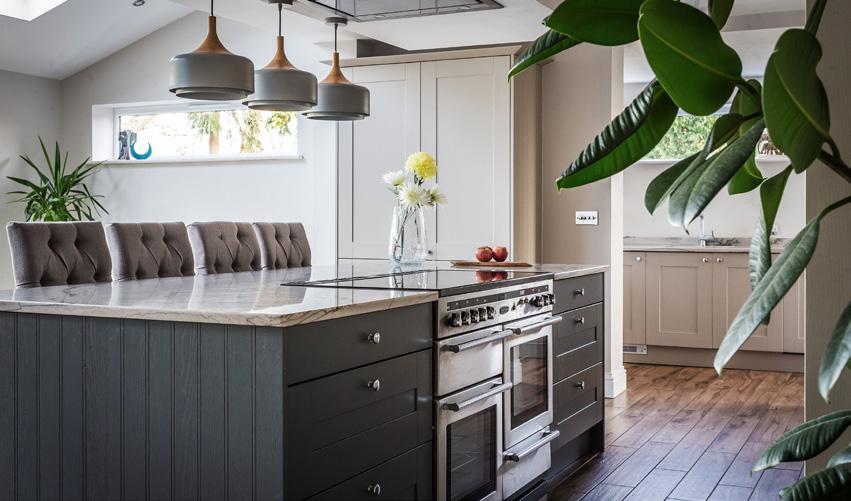
Practical and sociable living, enjoying semi-rural surroundings. This four bedroom detached family is enviably set on the edge of the village and is presented in excellent condition throughout having been subject to an extensive renovation program in recent years.
GUIDE PRICE £1,400,000
Carthouse Lane - Horsell
How did you discover your passion for hair styling?
I grew up in a salon! My mum is a hairdresser, my aunt is a hairdresser, I’ve got cousins who were hairdressers, however it was never really something I wanted to do after school. I left university to study law, and only when the law society asked me to help them with a fashion show, it was then I realised how much I loved the hair side and seeing the difference I can make with people. It brought in the spark for me and made me realise that I loved hairdressing, and 22 years later I have never looked back.
Which stylists inspired you?
When I started doing hair, people like Vidal Sassoon and Nicky Clarke, Tracey Cunningham, Sam McKnight, all of those people were inspirational and were like the first leaders in their field. Obviously they are of an older generation, and nowadays I find a lot of inspiration from the young stylists which are coming through. They are very good, creative, perfectionists and it is really refreshing and great to see their work and energy.
What was it like making the leap from top stylist to business owner? How did you know it was the right time?
I’ll be honest with you, I don’t think there is ever the right time to go from an employee to salon owner. It is like having children... when it happens you embrace all that it has to offer.
I got to a point where I felt I wanted to do something that was mine, but in terms of ever being truly ready for what was coming, I most definitely was not. I think going into you own business, for me, was a massive eye opener. You become the ears and eyes of everything that happens, from your monthly utility bills to your HR and PR, it all now goes through you. I can confidently say the change from stylist to salon owner wasn’t double the amount of work, it was 1,000 times more.”
What brought you to Surrey?
In 2012, one of my clients fell pregnant. She asked if I could come and do her hair at home in Hersham for herself and one other person. Those two people then turned into six people. I then very quickly realised that doing people’s hair at home was not something I wanted to do. But once I had enough clientele to have my own Gustav Fouche salon in Weybridge, I wanted it to be a real celebration of my clients. They are very good and loyal to me, so I want to celebrate them by giving them a London salon experience in Surrey.

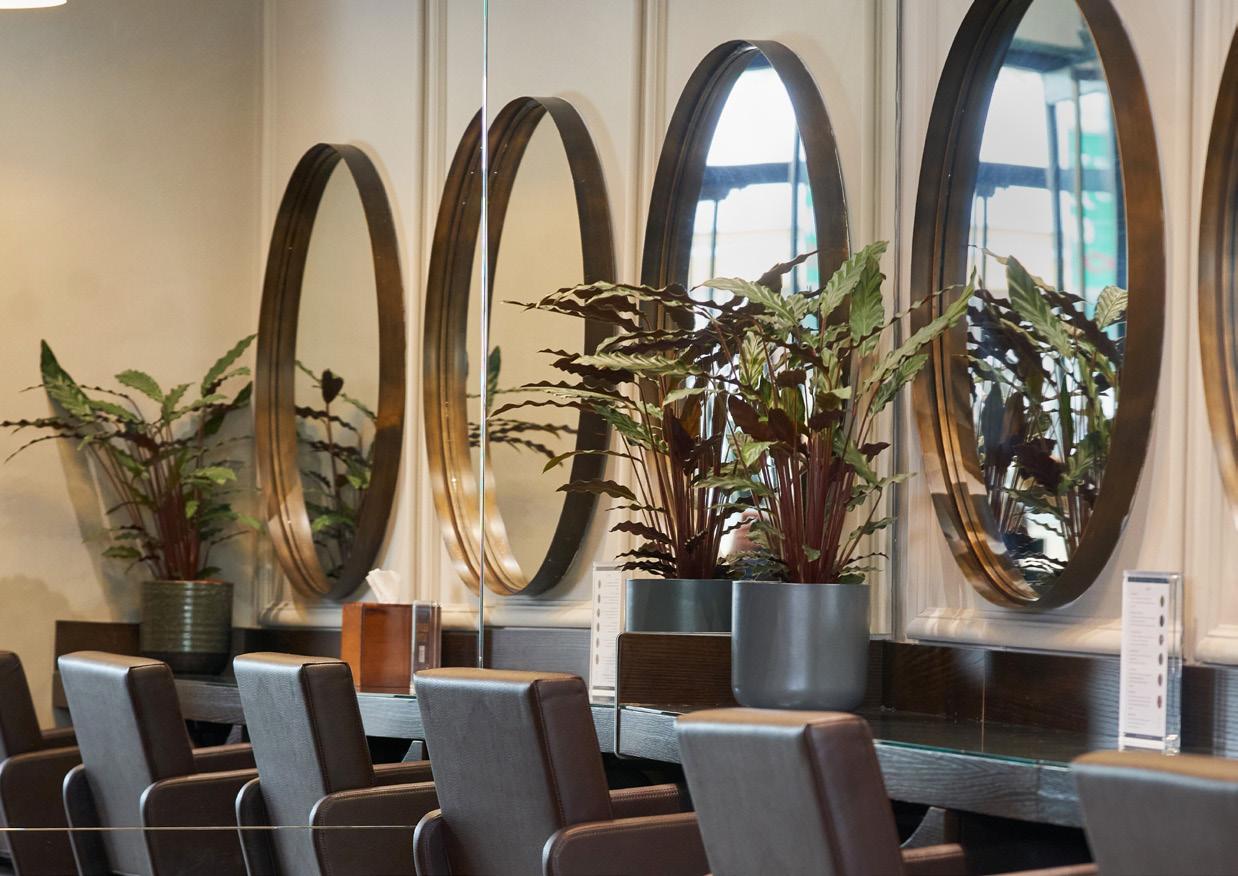
Once you find a good hairdresser people often stay with them for life! What do you think makes a good hairdresser?
I personally think a good hairdresser is a stylist who is able to interpret what the client is saying. Clients come to us for hair, but that is just a small percentage what they need from us. For example, if they’ve had problems at home, they need us to listen and to tune in and realise that there is so much more than just hair. Recently I’ve had a client who was quite unhappy with her hair, but once we delved into what was going on, there was a lot of issues going on at home, and all of a sudden, the fact I had tuned into that, it made her like her hair again. It was never about her hair, the client needs you to be sensitive, understanding and to listen. Therefore by doing hair, it is not always that is technically the best stylist, but the one that is intuitively the best and can understand their client.
You have worked with top designers and Hollywood celebs - how stressful are shows and shoots?
Like my previous answer, it is all about how well you tune in to the client. Both celebrities and designers have their own unique ideas and needs from you, and when you are completely present it makes it very easy.
I like to ask questions - lots of questions - to help me better understand what they are after, and by asking these questions, you very quickly realise everyone has their own ideas which you can help with.
From what they may like and what they may need, it may be something very subtle, or very dramatic. Once you have tuned into this, whether it is a designer or a Hollywood star, it makes it very easy. On top of listening, what they require from you is to give them confidence that you will do the job well, and that is something that I find quite thrilling. To find the connection to allow them to understand, that whatever happens, they will look and feel amazing once I have finished their hair.
Which style will all be wearing this summer?
Hair is becoming a lot shorter, so I think that the bob will continue to be worn by the general public. I can also see that clients are getting less scared to go shorter, which I love as it shows off the face a lot more as there is less hair to hide behind.
However, do I think shorter hair will prevail for a very long time? Definitely not. We will start to see in the next 18 months that hair will become much longer again, as will the 90’s blowdry. People are wanting more glamour, but at the moment shorter hair bobs, French bobs, Italian bobs, the pixie, they are all massively on trend.
The thing I would encourage all clients to do is to look at fashion and be part of it, but don’t follow it to a tee. Let fashion trends give you the confidence to try new things, but make sure your stylist can advise what will work best for you by personalising it bespoke to your face and colouring.
For further details, email reception@gustavfouche.com
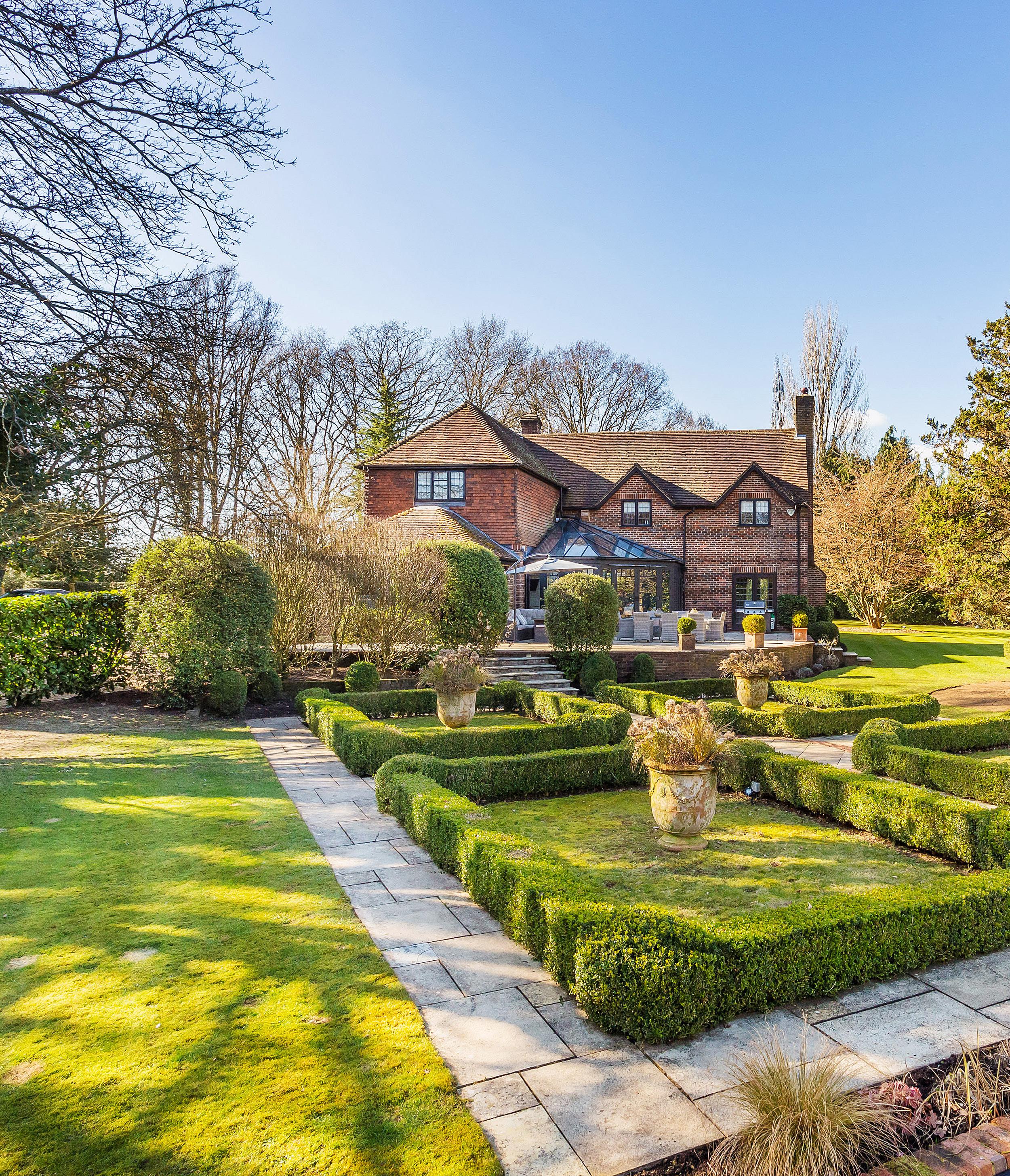

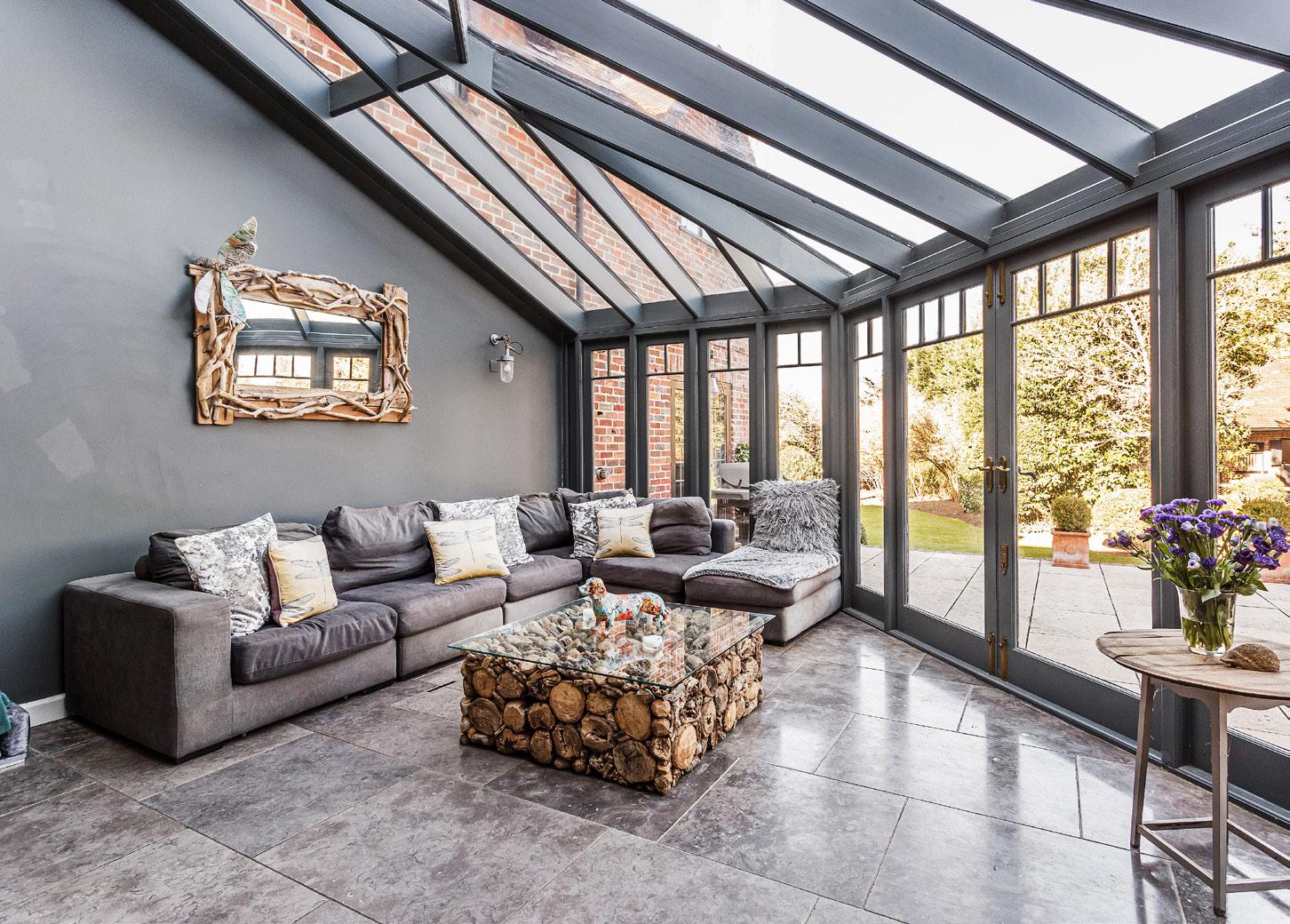
Encompassed by approximately 4 acres of stunning grounds and gardens with paddocks, a ménage and stables, Yarrowfields is a truly superb equestrian home with an exemplary contemporary interior design scheme. Behind a sweeping gated driveway a prestigious work/life balance is achieved with a heated swimming pool, pool house and gym.
GUIDE PRICE £3,000,000
Tucked back, out of sight behind its walled grounds and gated driveway in a picturesque private road near to the historic village of Chobham, this stately residence occupies a superbly tranquil and idyllic position. From its exposed timber beams, majestic fireplace and leaded windows to the solid oak doors, bespoke kitchen and tastefully chosen contemporary themes, this is an utterly enticing home.
Behind its double-fronted facade, an elegant hallway with the herringbone design of a richly toned wood floor hints at what’s to come. Its heritage hues flow into a beautifully light and bright sitting room where a magnificent open fireplace is an instant focal point and exposed timber beams add an exceptional amount of charm. Looking out onto the surrounding greenery, double aspect French doors allow you to step out into the gardens making this a superior place to spend time together.
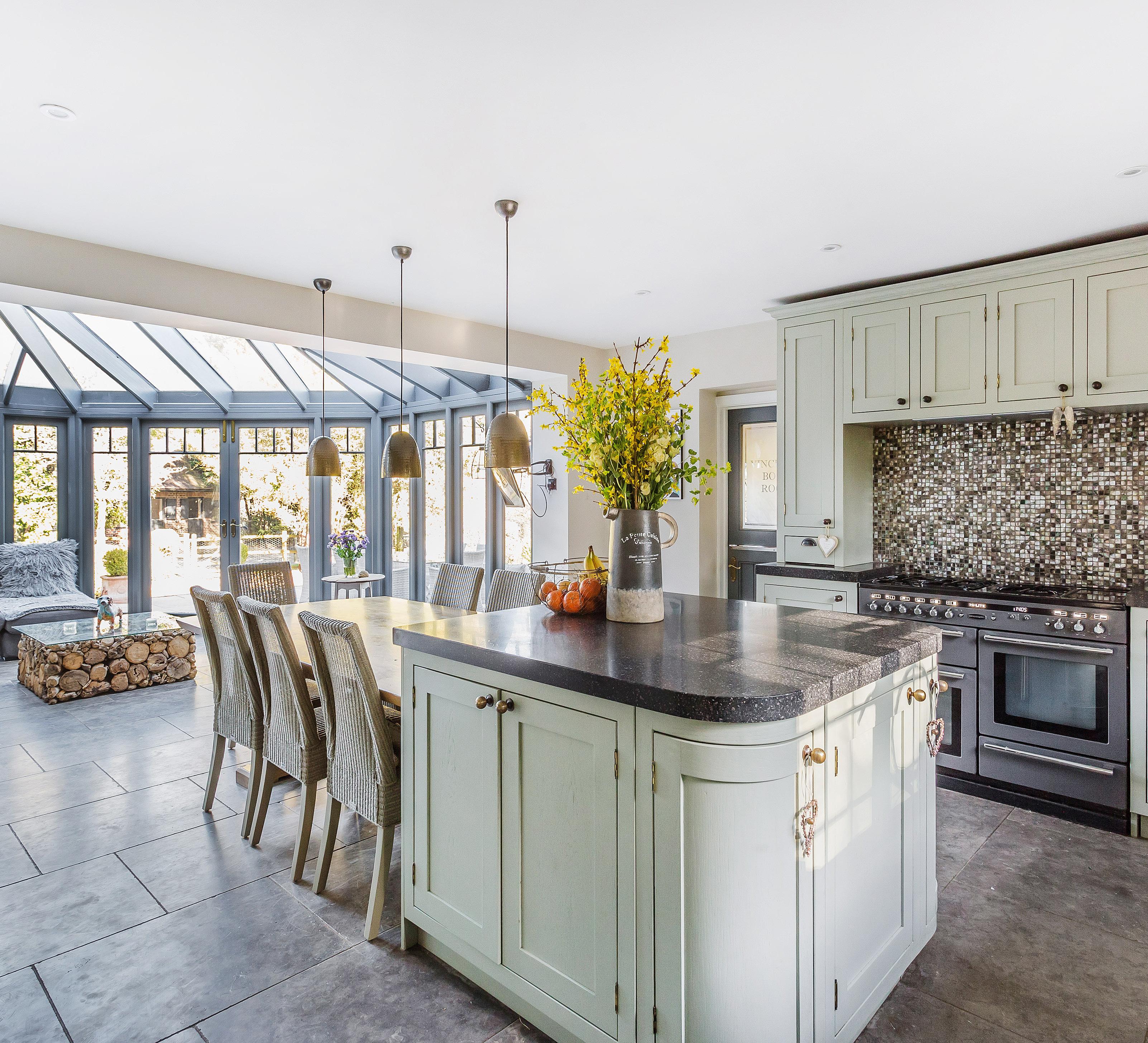
The highly private setting also has planning permission to build a new 5,500 sq ft house.
Perfect for entertaining, a formal dining room with Cole & Son’s Cow Parsley patterns and charming mullioned bay windows creates a distinguished yet stylish feel, while the easy flowing layout of this impressive ground floor also incorporates a gym room and study.
Hugely sociable and simply stunning, the spacious kitchen is perhaps the heart and hub of this family home. A central island with an integrated wine fridge delineates the space, and wide French doors open onto the terrace, while the
adjoining boot/utility room offers discreet space for laundry appliances and ample convenience.
The attention to detail and consistent interior design themes of this wonderful home continue upstairs where a central hallway leads the way to four double bedrooms producing an ideal amount of flexible accommodation. Natural light tumbles into an impressively sized double aspect principal bedroom that benefits from an enviable amount of storage and a fabulous en-suite bathroom that lends a
touch of luxury. Three additional bedrooms are equally well-presented, and whilst one has an en-suite shower room, they also share a contemporary family bathroom with refined stone tiles and an inset bath with overhead shower.
Gates sweep open onto the treelined driveway that takes you up to the distinguished facade of Yarrowfields, giving an undeniable wow factor. Ensconced within the beauty of its grounds and gardens that stretch out across circa four acres, this beguiling setting supplies a superior retreat from the hubbub of daily life.
Step out from the kitchen or sitting room onto a broad paved terrace for al fresco meals and soak up the views of the perfectly landscaped gardens that lie before you. Tucked around the corner just off the dining room, a west facing chestnut decked seating/BBQ area with pergola offers the perfect evening retreat to catch the late sun.

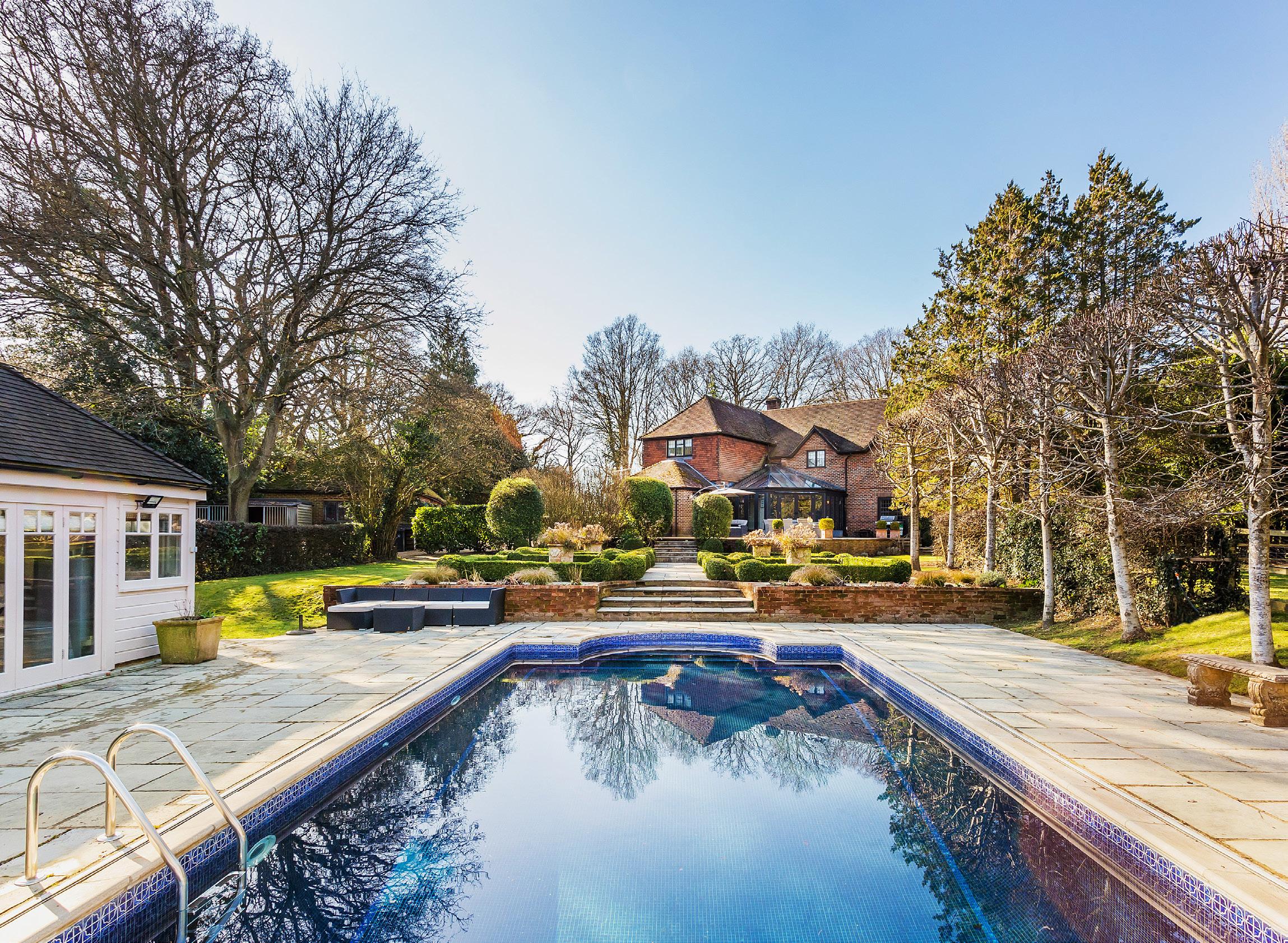
Nestled in the charming enclave of Surbiton, this meticulously crafted four bedroom Victorian home seamlessly blends timeless elegance with bespoke contemporary refinements.
GUIDE PRICE £2,000,000
As you approach the residence, the classic Victorian facade, adorned with sash windows and a romantic portico, invites you into a world of refined tranquility.
The interior unfolds with an entrance hall that whispers stories of the past, leading to a series of impeccably designed spaces. The parlor room echoes this sentiment, with its grandeur fireplace and sumptuous furnishings, creating a haven for relaxation or hosting esteemed guests.
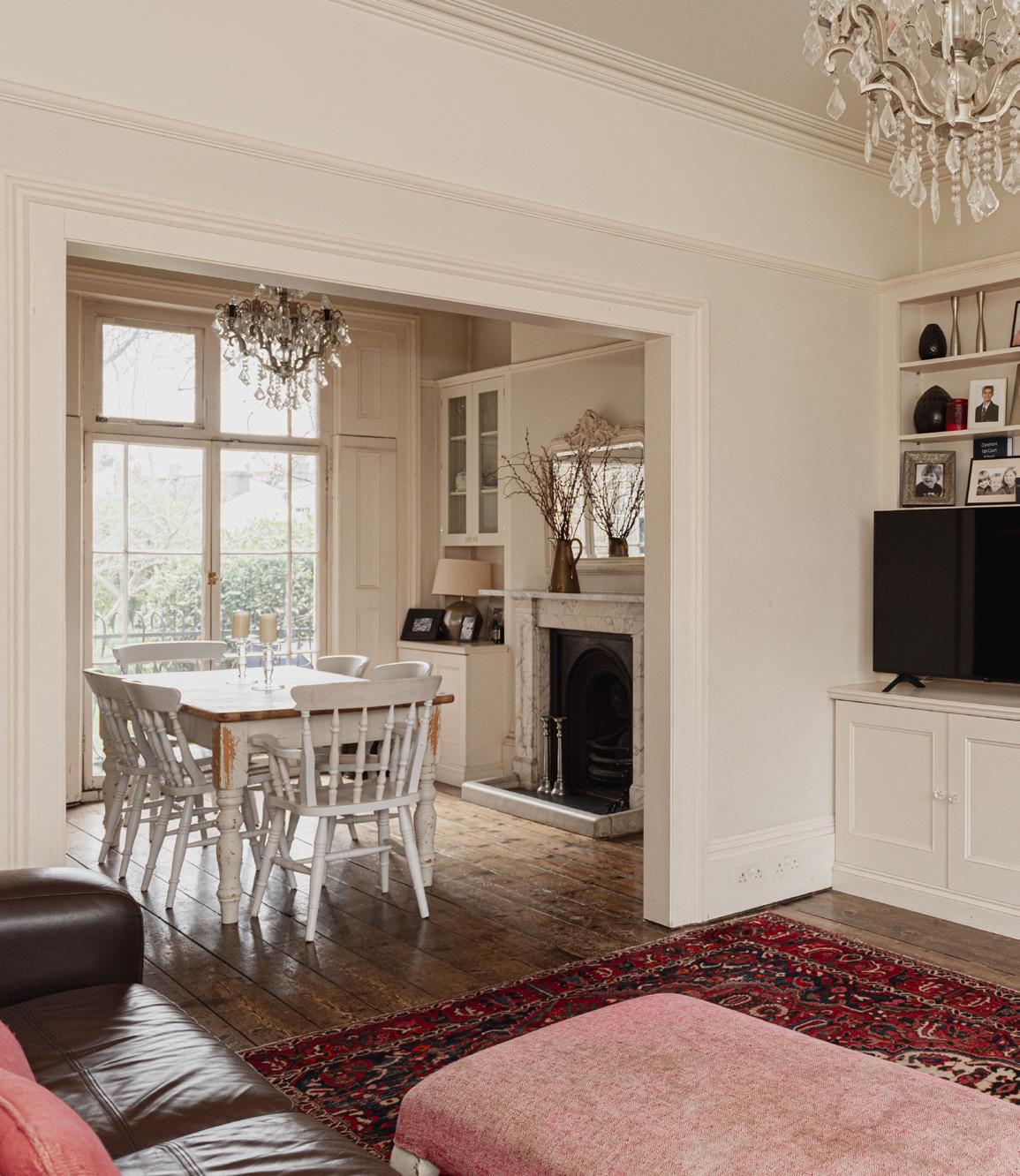

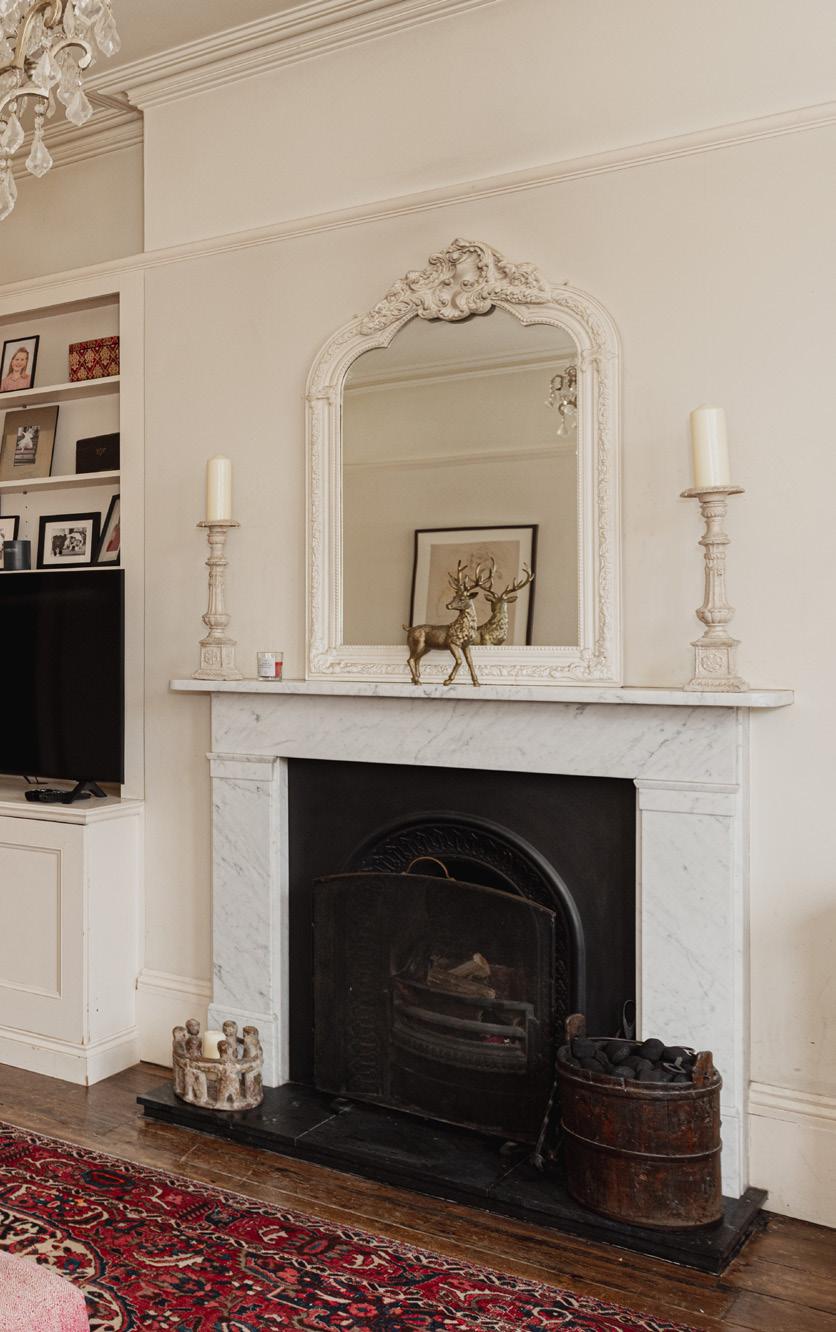
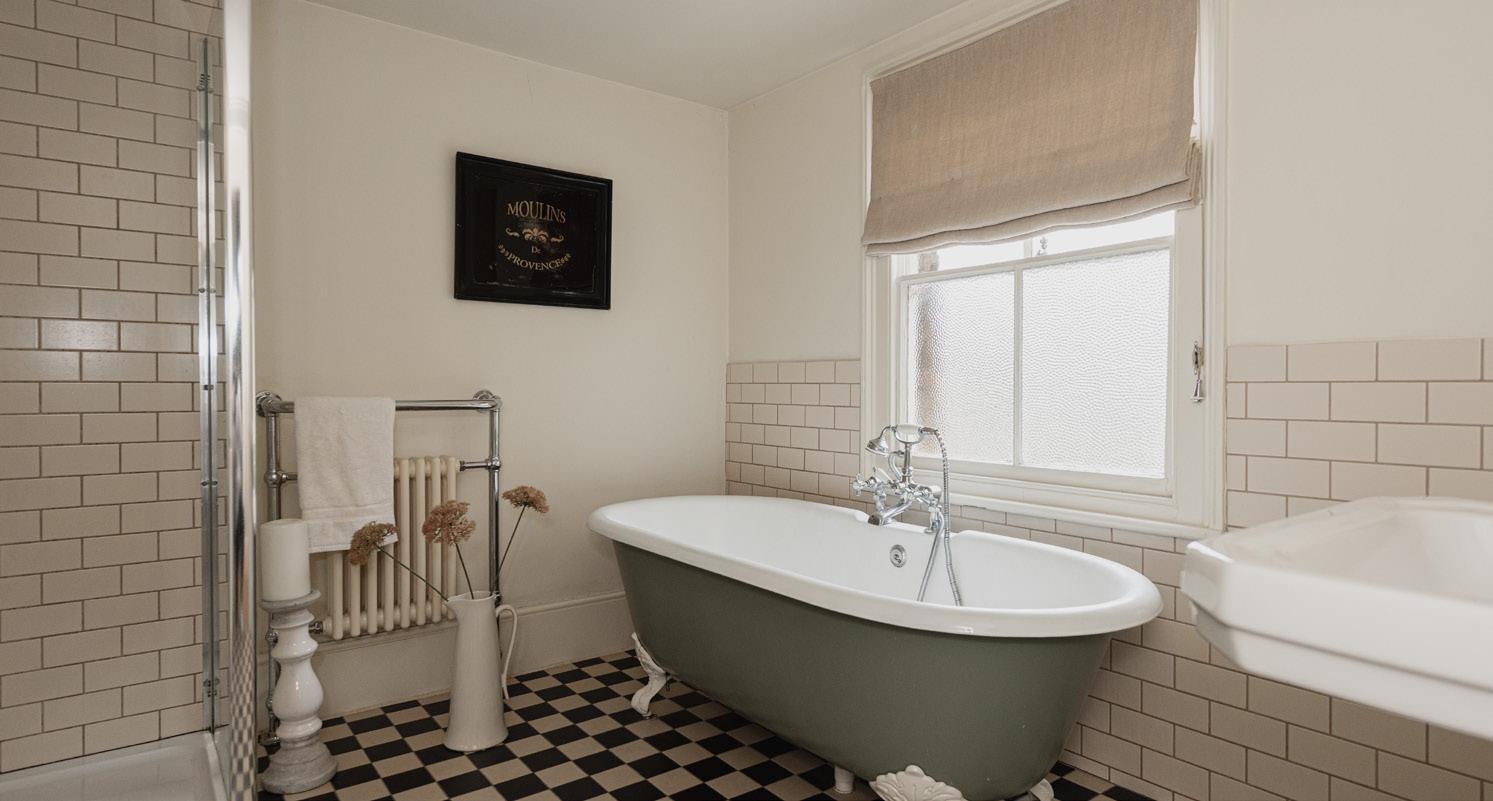
The living room is a testament to heritage charm, featuring an ornate fireplace, intricate cornicing, and a lavish chandelier, juxtaposed with modern luxuries.
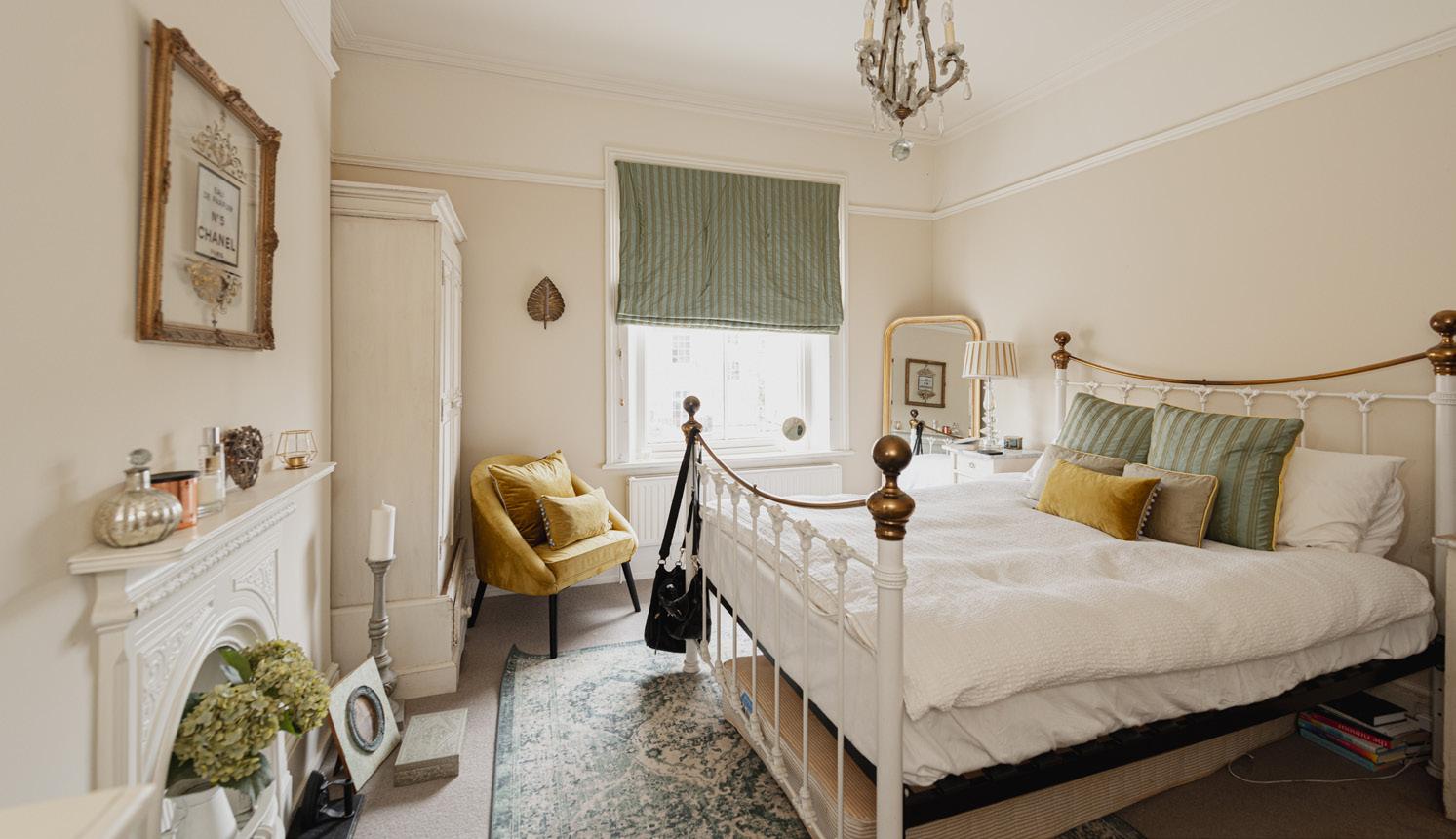
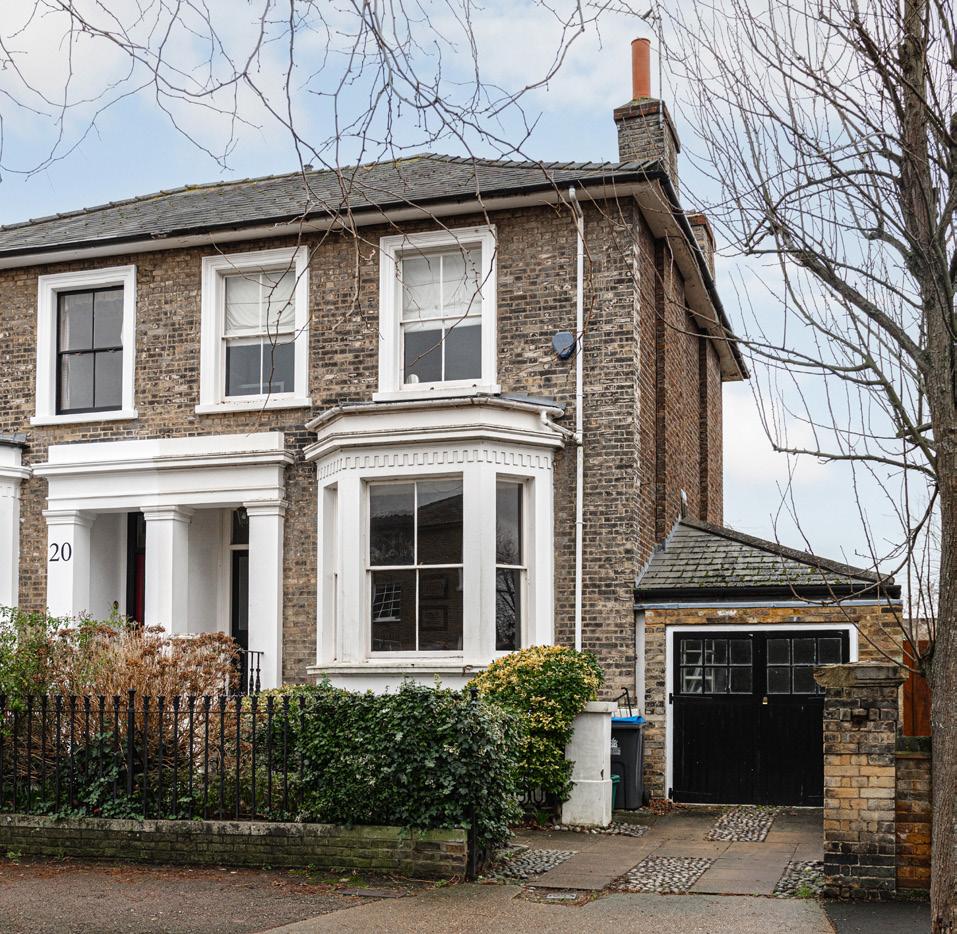
Culinary explorations await in the expansive kitchen, where state-of-the-art appliances and sleek countertops are complemented by a traditional Aga, providing a heartwarming nod to the home’s Victorian roots. The adjoining dining area, bathed in natural light, offers views of the serene outdoor space, promising al fresco dining and moments of contemplation.
Retreat upstairs to discover the bedroom, each room articulating a unique chapter of comfort and style. The master bedroom is a luxurious sanctuary, boasting a regal four-poster bed and a delicate balance of textures and colors, providing a restful escape from the bustling world. The remaining bedrooms, equally gracious in size and aesthetic, ensure that family and guests alike are enveloped in luxury.
The family bathroom stands as a triumph of design, where classic subway tiles meet a freestanding bathtub, offering a spa-like atmosphere that exudes relaxation.

In a beautiful rural setting of circa 0.28 acres, this wonderfully enchanting period cottage sits blissfully tucked away from the world outside. Impeccably styled with a pared-back aesthetic complementing exposed timber beams and rustic fireplaces, its light filled layout opens onto idyllic large south facing gardens which offer picturesque views.
GUIDE PRICE £1,450,000 - Similar Properties Required
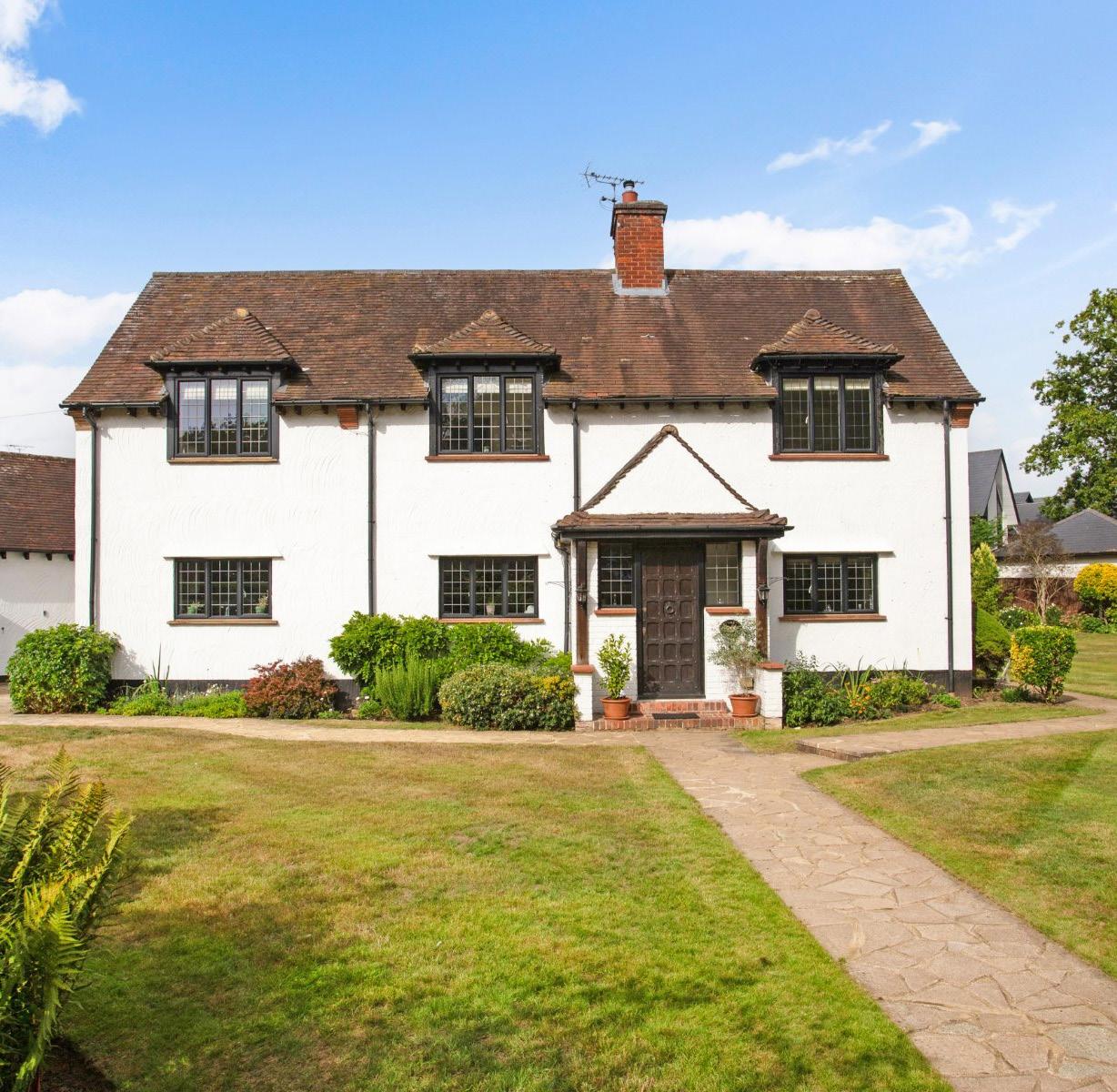
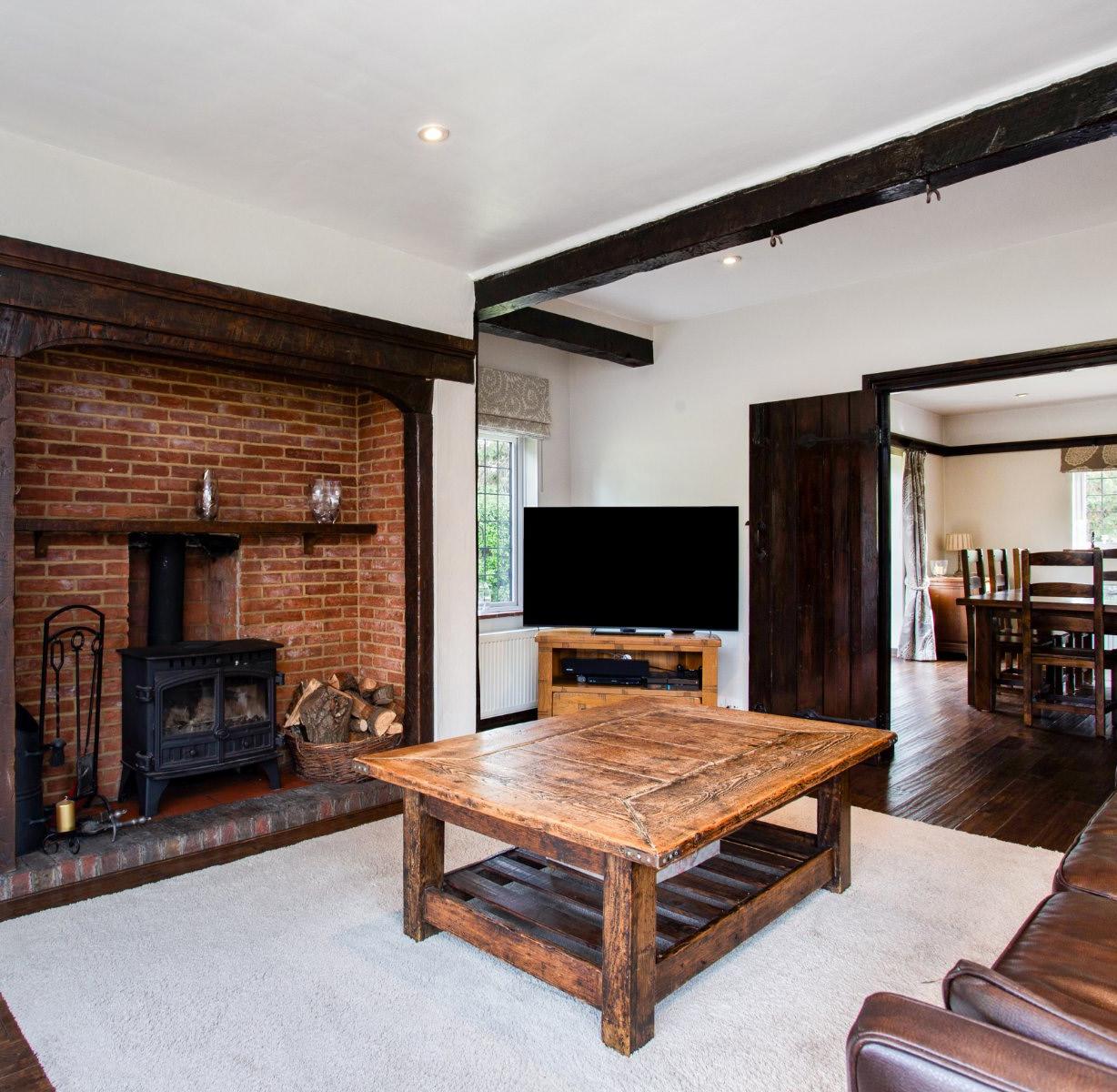
Located in one of the area’s most prestigious private roads and found within a 10-minute walk of West Byfleet village centre and mainline train station, this beautifully appointed five bedroom, three bathroom family home offers a wealth of charm, with character features to be found throughout the property.
GUIDE PRICE £1,650,000
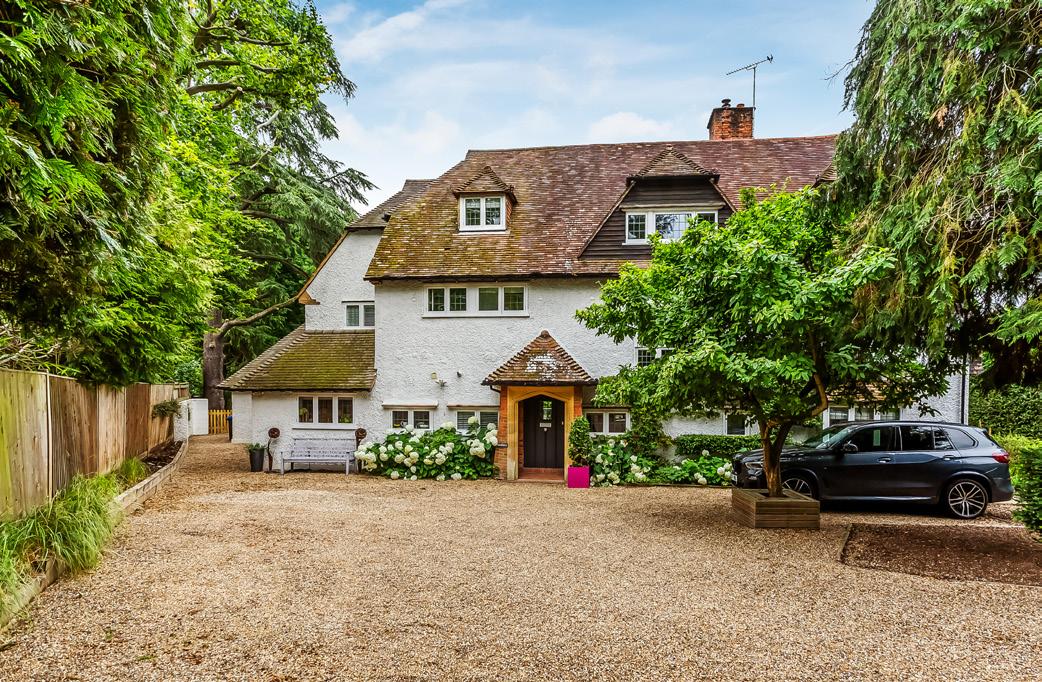
Cleardown - The Hockering
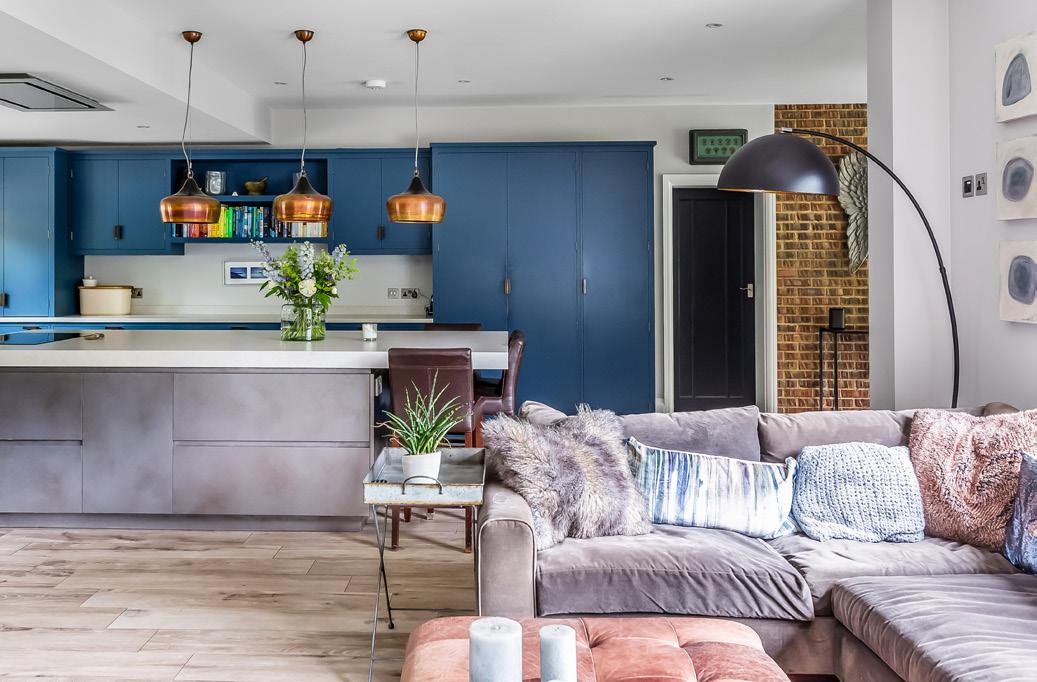
Combining the exclusivity of a historic gated development and breathtaking gardens of circa 0.48 acres, Medlars impeccably balances a wealth of period charm with exquisitely chosen contemporary design. Set within Woking’s renowned Hockering Estate, its exemplary layout unfolds over three beautifully fluid storeys with an impressive 4,405 sq ft.
GUIDE PRICE £2,750,000 - Similar Properties Required
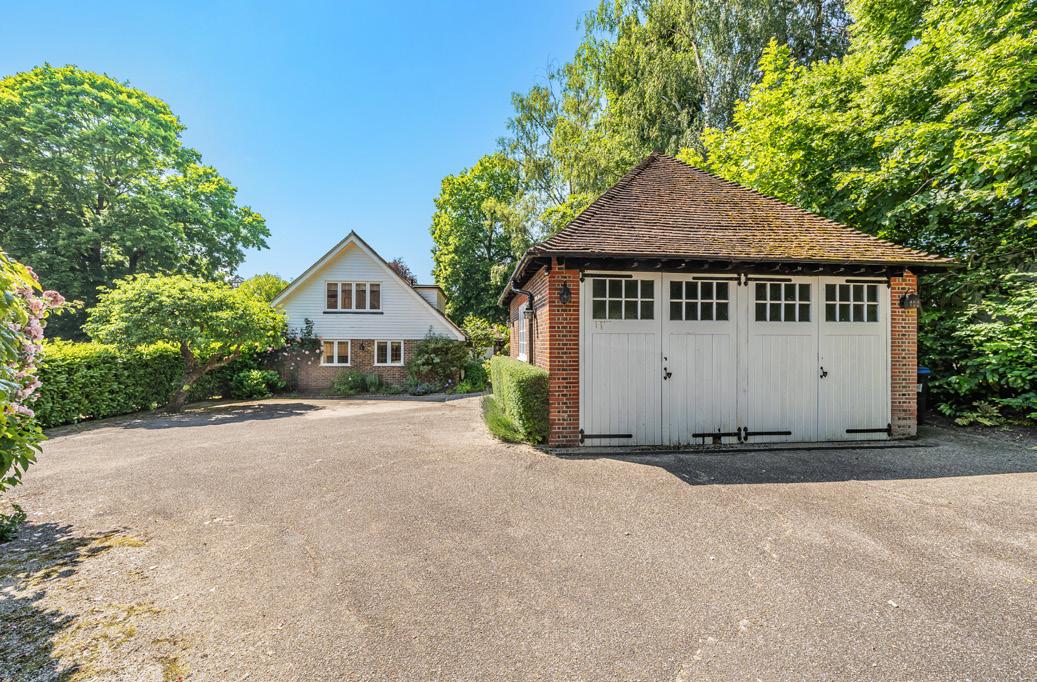
Knowl Hill - The Hockering
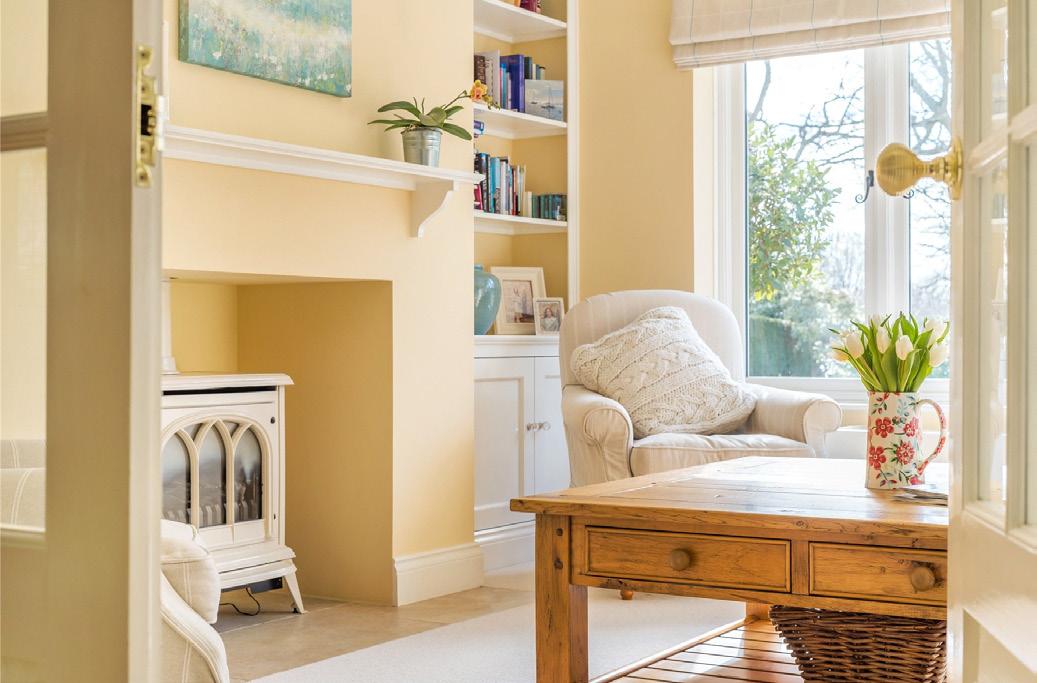
Orchard House is situated in Woking’s highly coveted Hockering Estate. A private gated community of just 95 homes situated a mile from the town centre. Enjoying a beautiful south facing plot just shy of 0.6 of an acre with an extensive, welcoming entrance driveway and large detached double garage. A beautifully presented four bedroom family home perfectly positioned in its plot with room to grow if required.
GUIDE PRICE £1,500,000 - Similar Properties Required
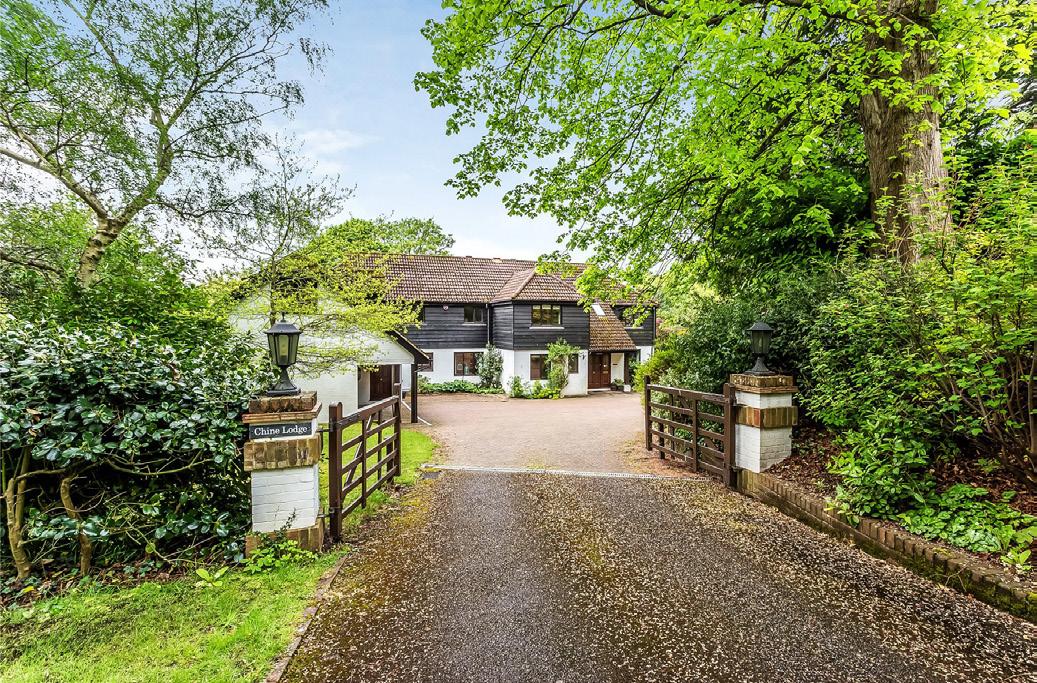
Danes Hill - The Hockering
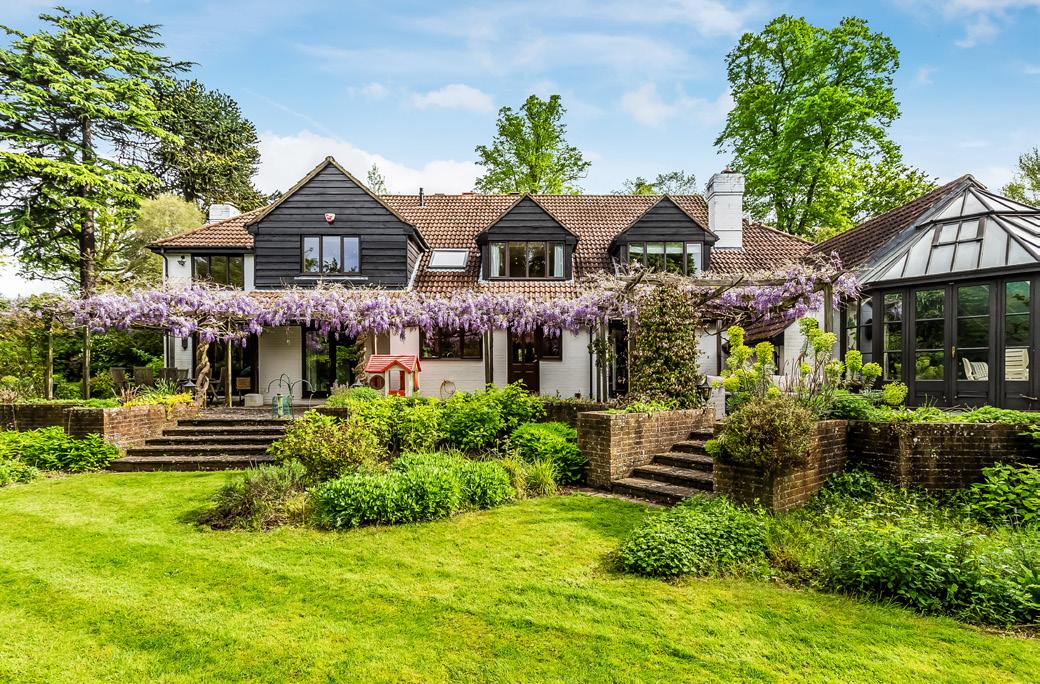
Reaching out across an enviable 5,426 sq ft, Home Lea is both utterly magnificent and eco-friendly. Discerningly designed to offer a superior lifestyle, this wonderful family house has been thoughtfully extended and tastefully finished to a very high standard. The property offers excellent privacy, the gardens are well proportioned to front and rear and are a particular feature of this home.
GUIDE PRICE £2,250,000 - Similar Properties Required
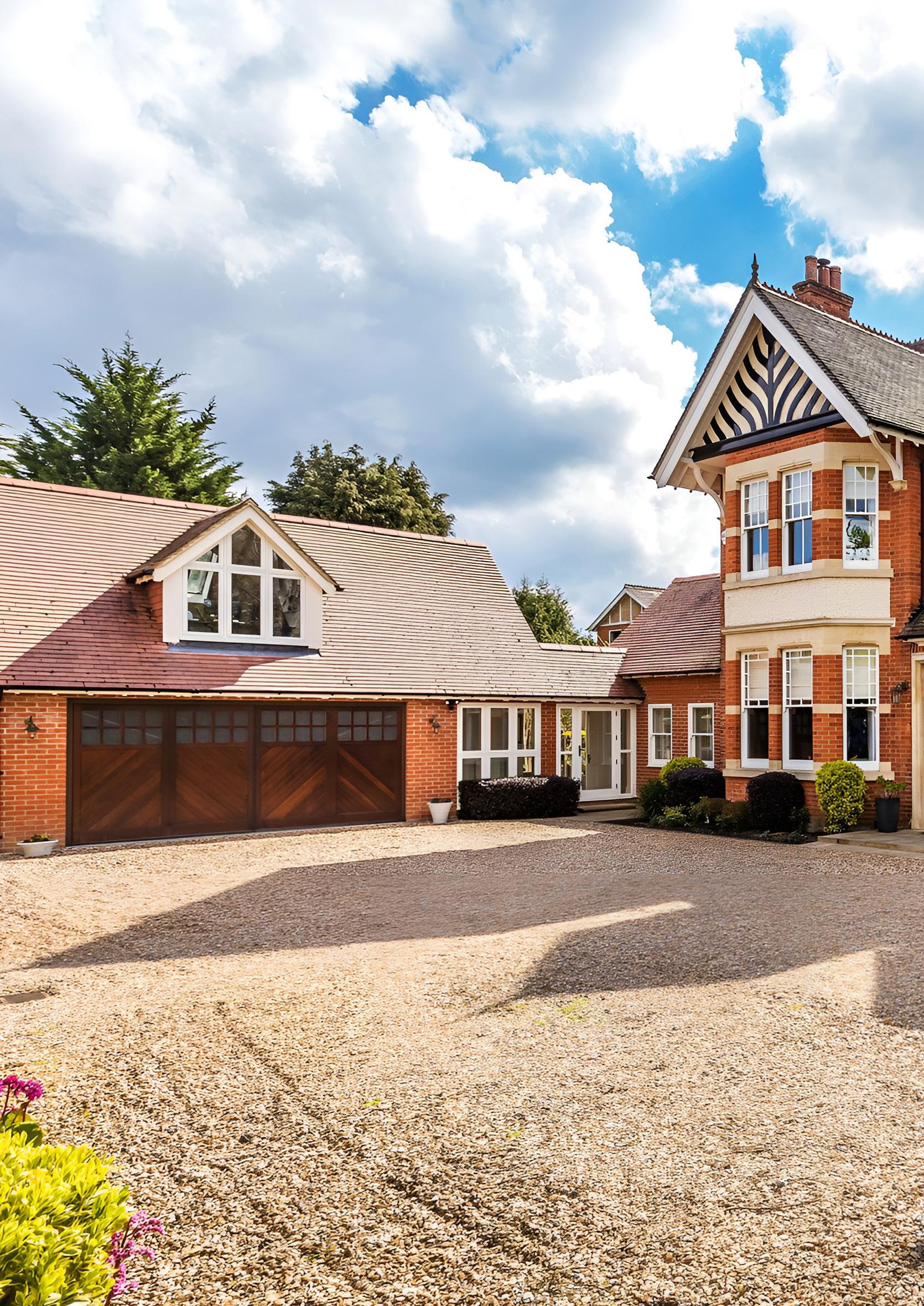
Even though our process took much longer than anticipated with twists and turns all along the way, we felt that we were in safe hands with the team supporting us. They communicated well and kept the wheels turning in the background while we waited for things to fall in place. Their calm and professional approach really made it so much easier for us as both sellers and buyers.
MR & MRS HOWARD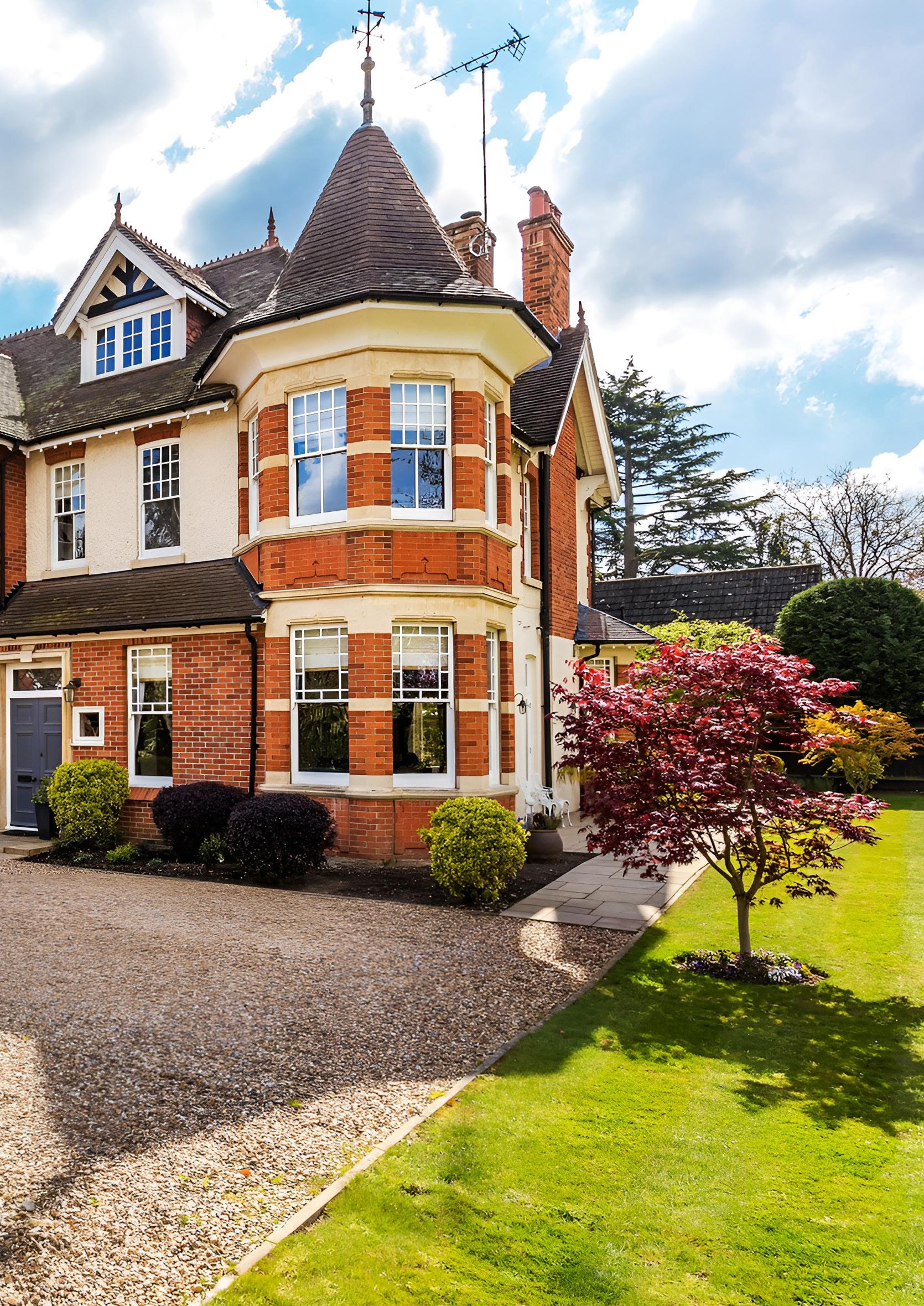
Refurbished to the highest standard this wonderfully spacious and elegant residence with its custom made kitchen and bathrooms, all bespoke fittings throughout and presented almost turnkey is an amazing opportunity to purchase an incredible home.
GUIDE PRICE £1,500,000
Nestled within a quiet lane, The Laurels, a former show house, is situated within one of Horsells premier roads, only a short walk from Woking town centre and main line railway station and Horsell’s village and beautiful common.
This highly desirable and peaceful home upstairs comprises of four double bedrooms with an en-suite shower room off the master bedroom and a newly fitted bespoke Italian marble family bathroom, with flattering above-sink vanity lighting.
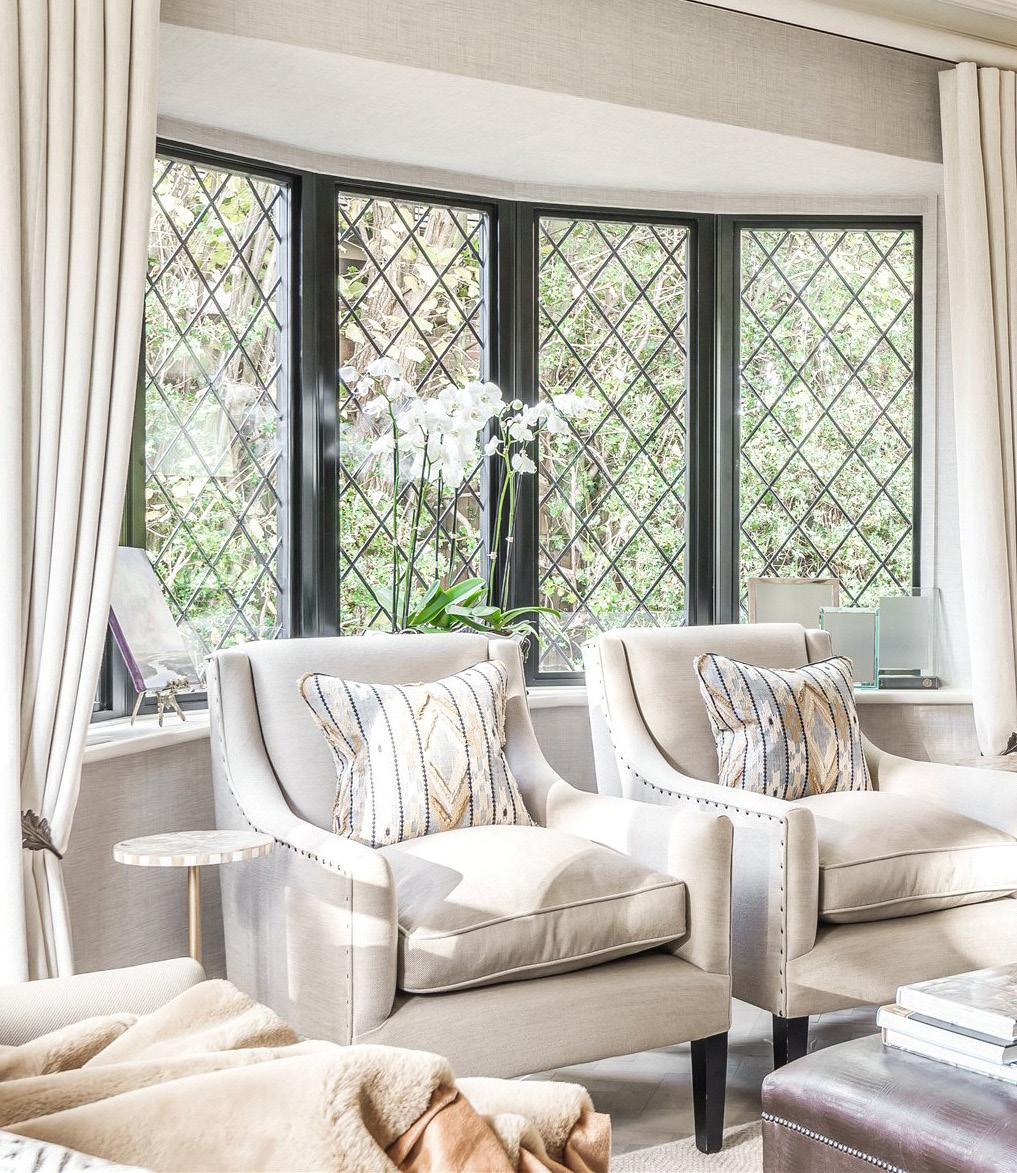
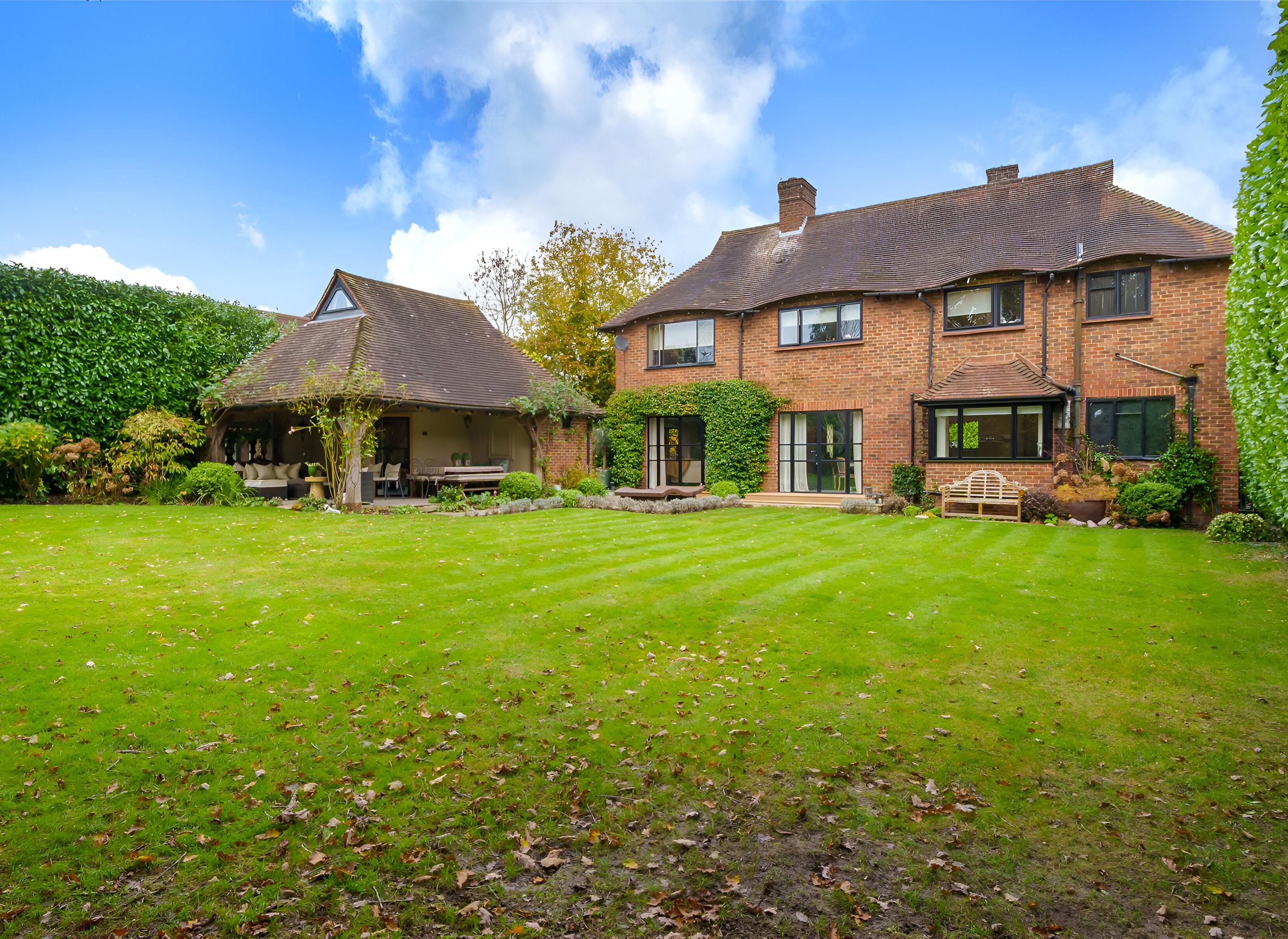

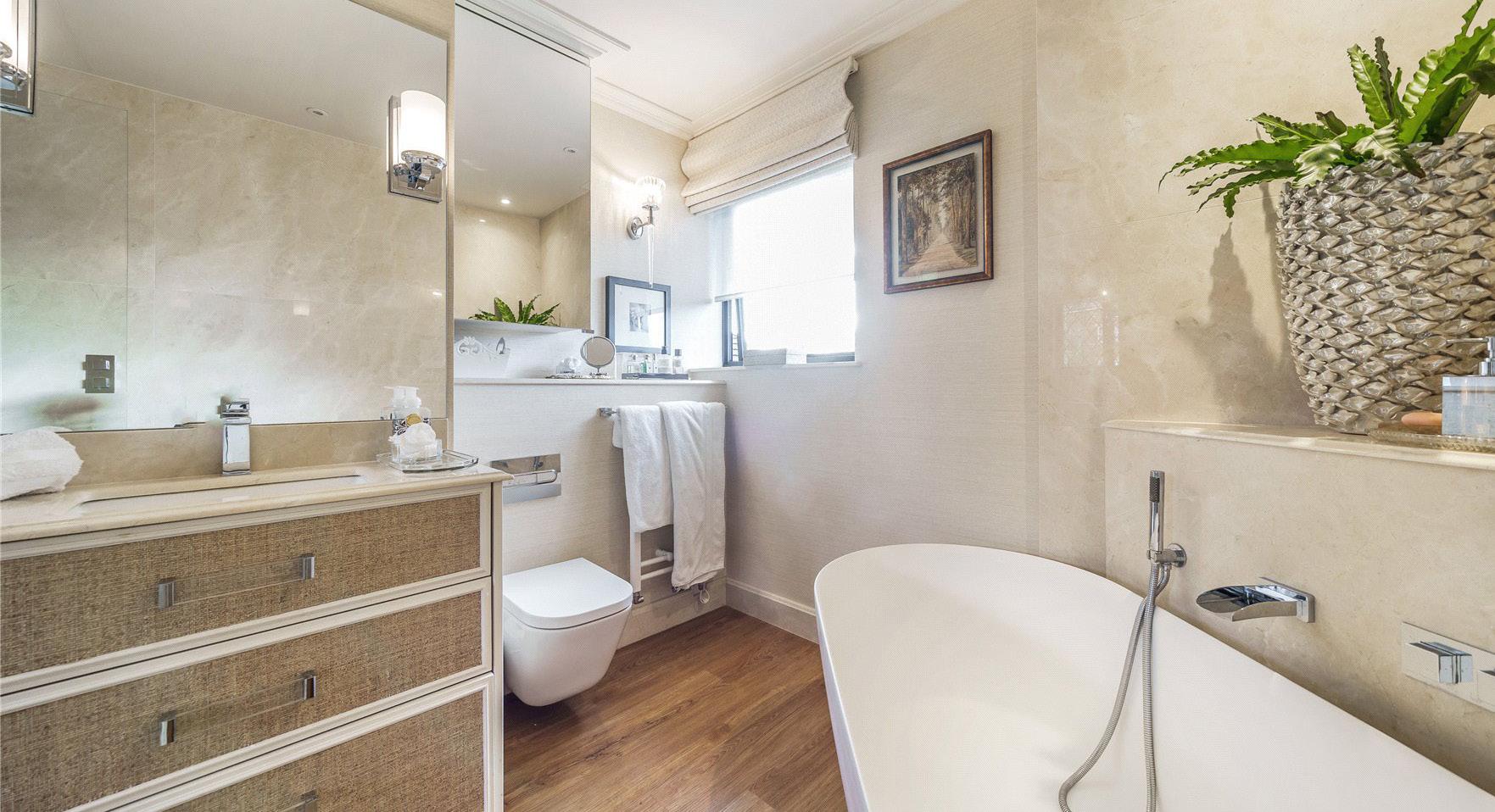
A large stunning landscaped south facing rear garden, screened off with mature laurels and trees, offers complete privacy to enjoy the sunny patio area.
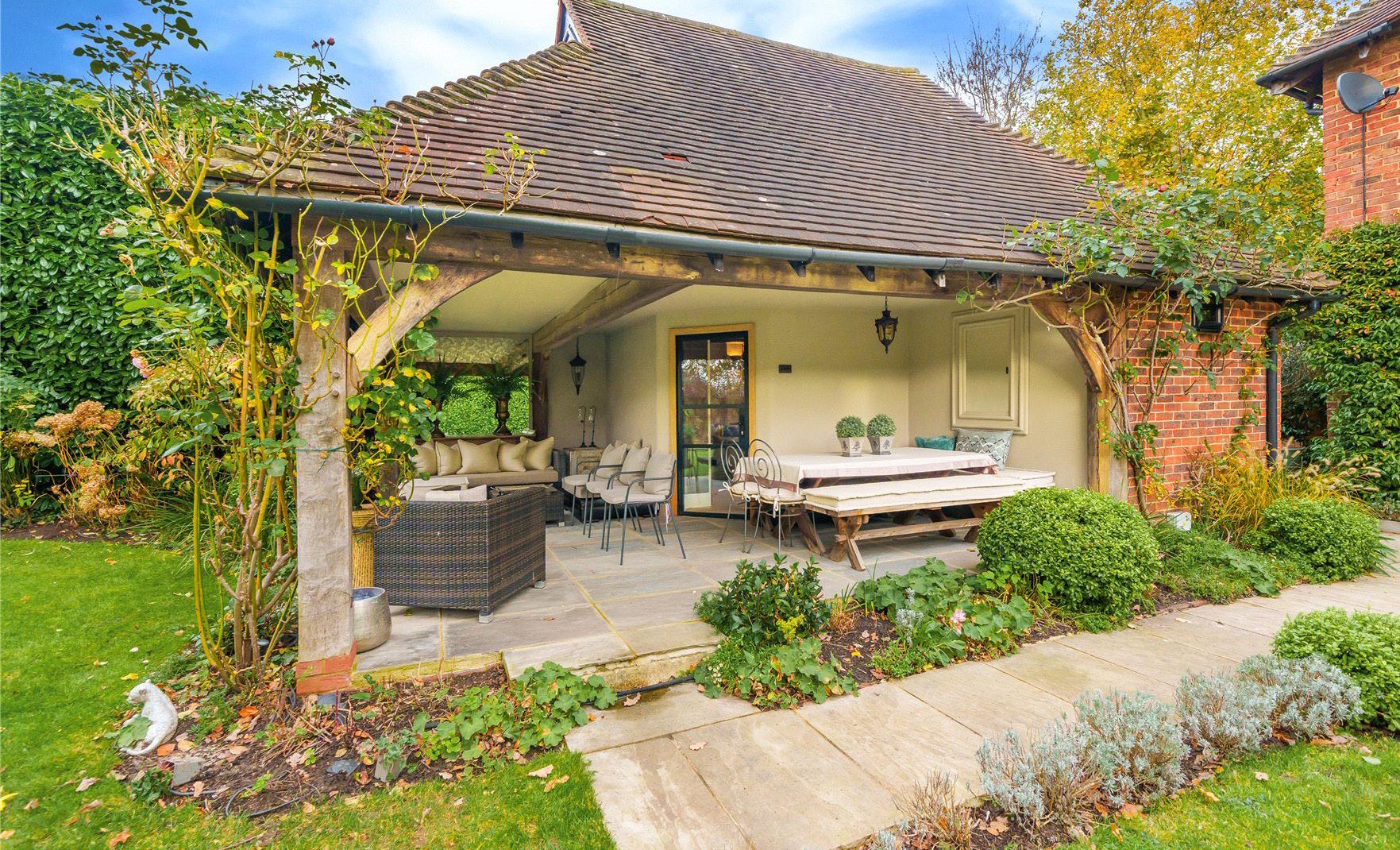
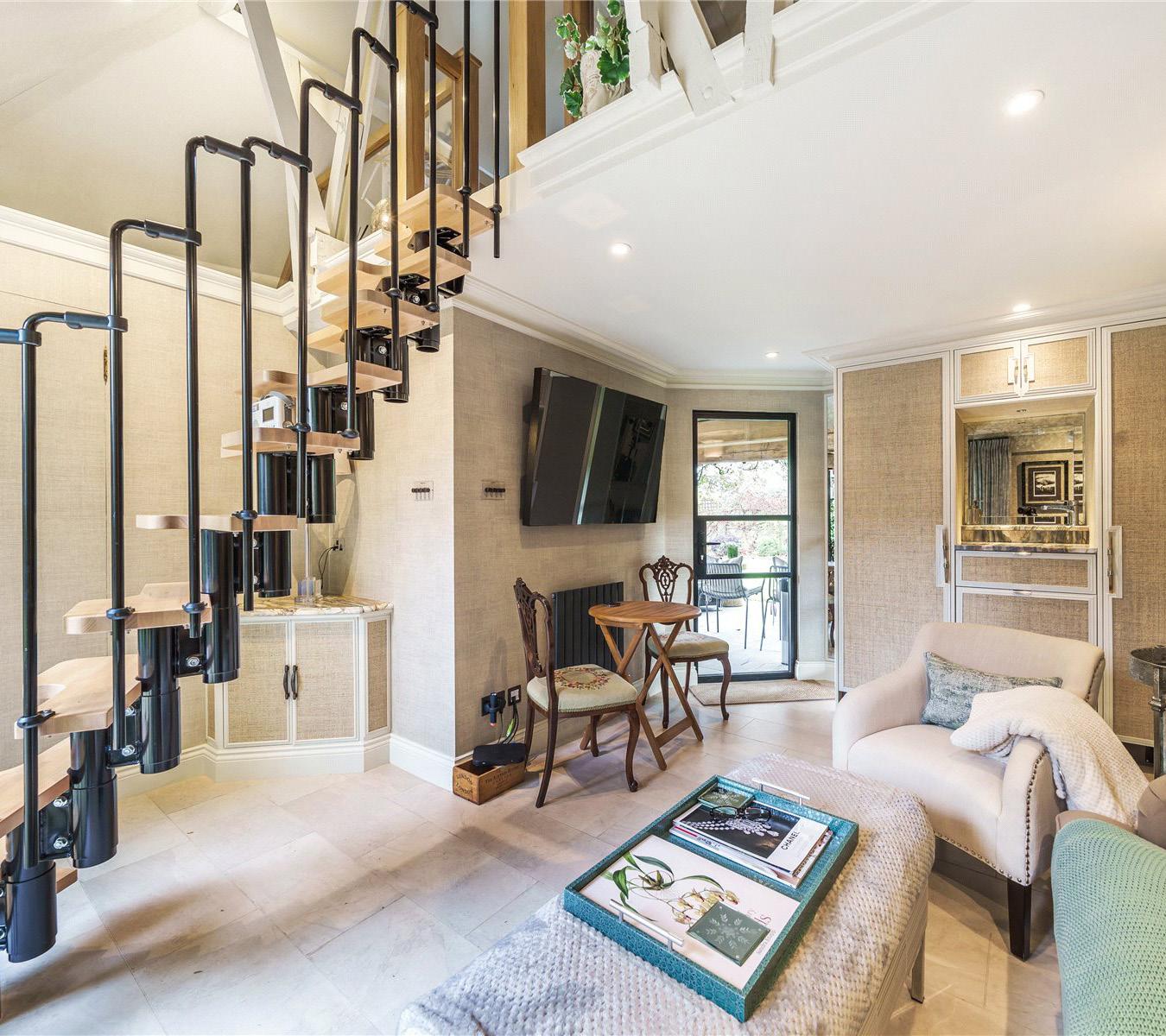
A fifth bedroom is located separately, along with a high-end bespoke shower room, in a recently refurbished exquisite studio apartment with its own separate access, which offers perfect extra accommodation or highly desirable working from home opportunities.
This delightful home, entered via an original oak front door in a charming porch area, opens into a warm and inviting reception and dining area, with both a stove and central heating options. French doors open out into the patio area.
To the right of the property is an imposing triple aspect formal sitting room with an open fire. To the left is a sun-filled family den leading through to the magnificent newly installed custom-made kitchen. This boasts high end fittings including stone worktops, a Miele oven and a Fisher and Paykel double drawer dishwasher and enchanting under cupboard and display lighting.
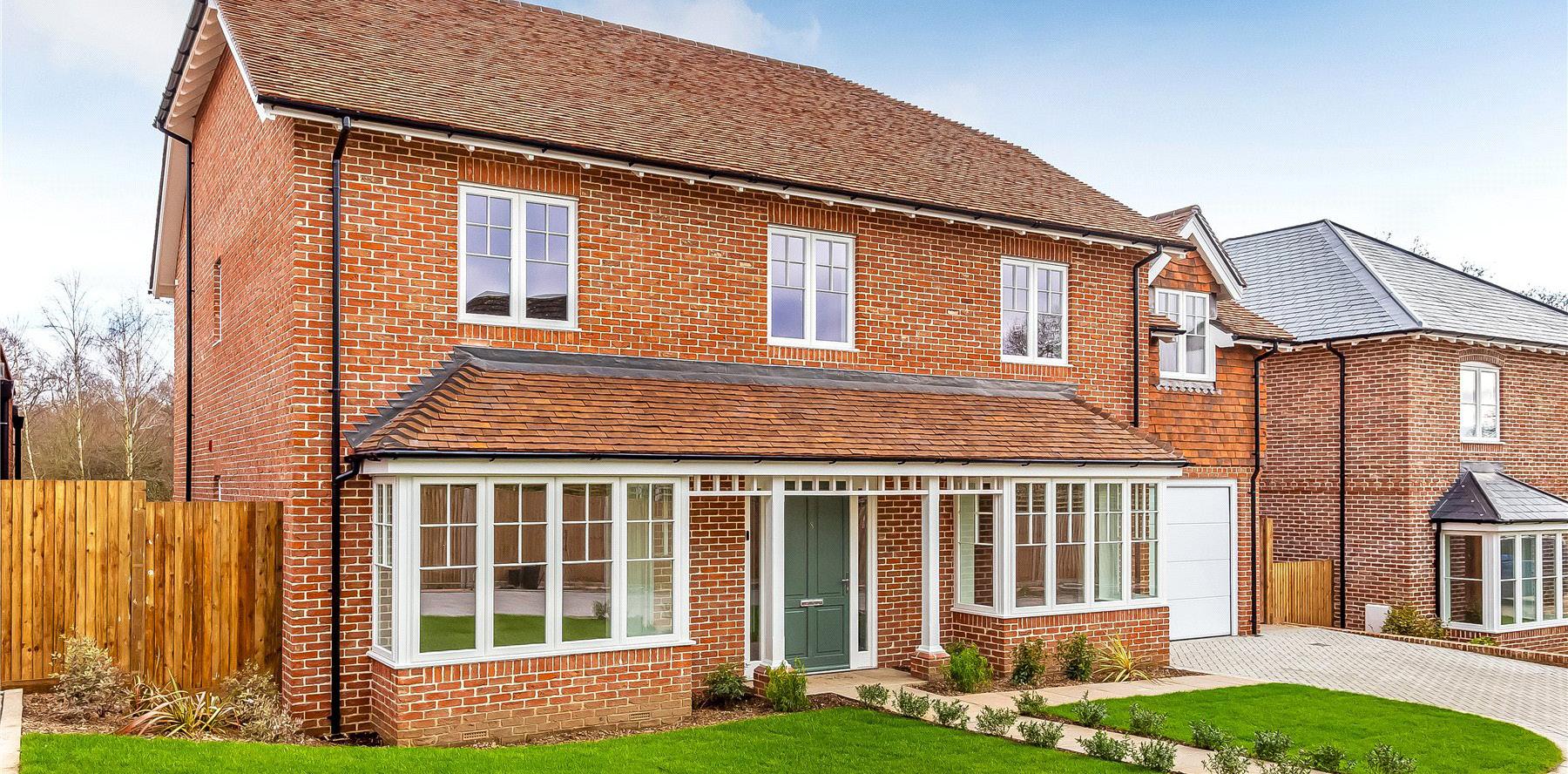
A stunning 4 bedroom detached home in Hawksmoor Homes’ latest development ‘Bluebell Rise’ amidst open fields in Worplesdon. Inside, the ground floor boasts wood flooring and elegant period feature cornicing. You’ll also find a welcoming living room, along with an additional reception room that offers versatility as a study or playroom.
GUIDE PRICE £1,795,000
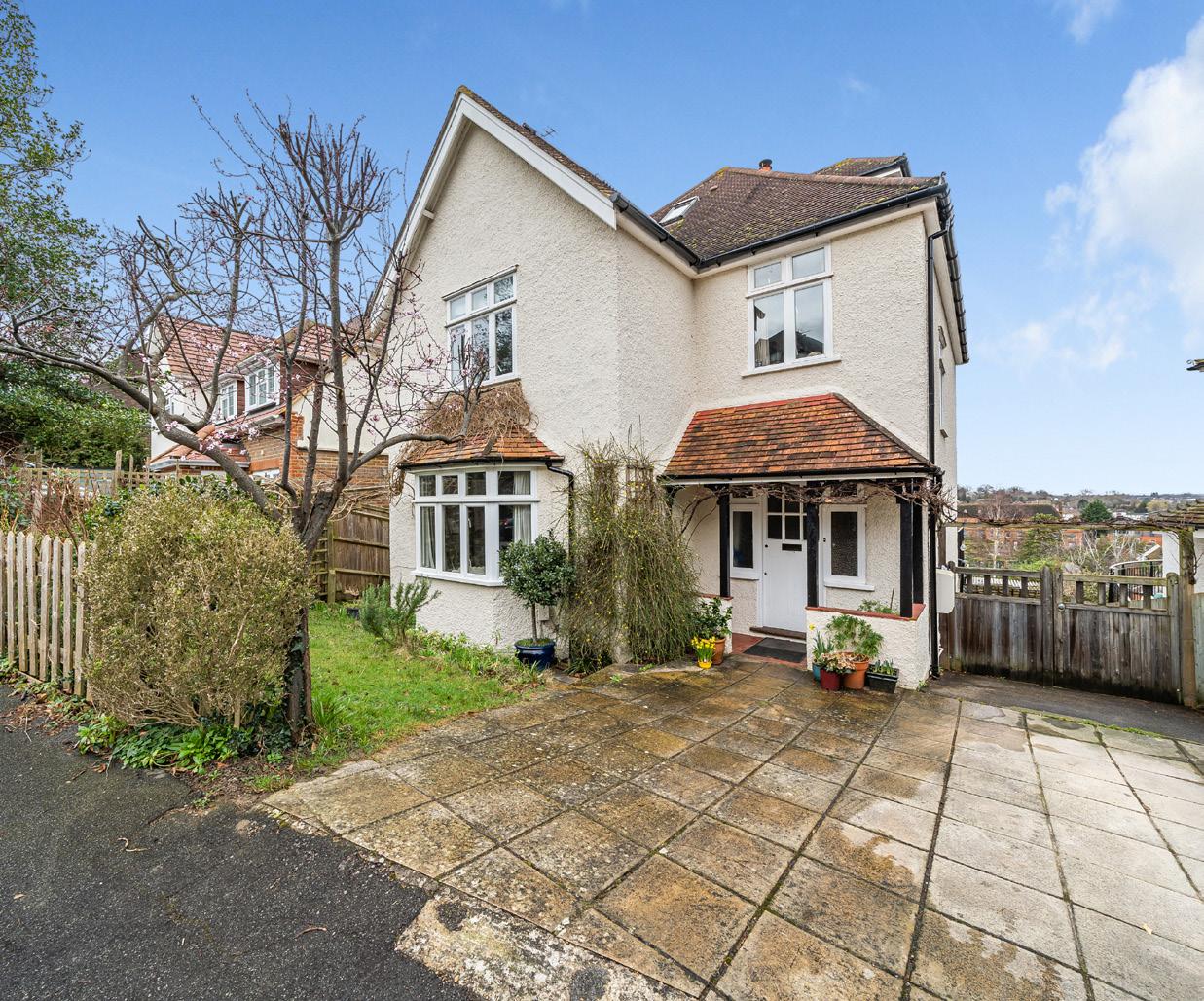
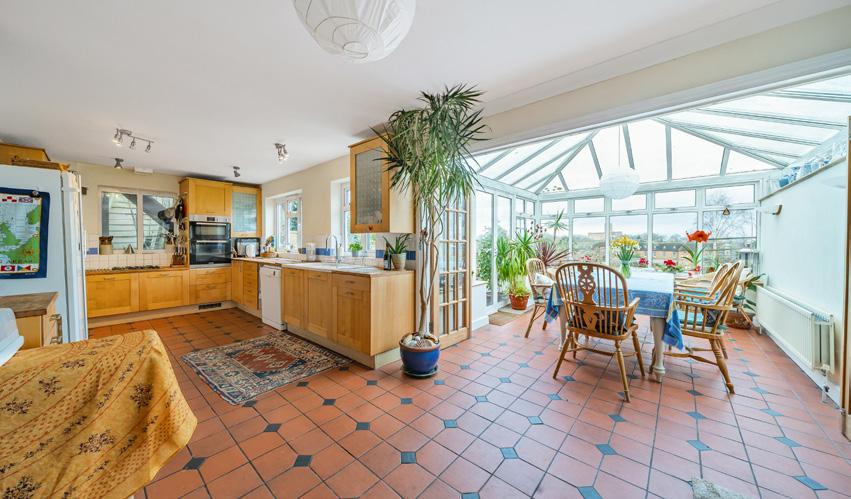

Nestled in a prominent location within the heart of Guildford town center, this Edwardian five-bedroom detached house occupies an elevated plot. Positioned just 550m from Guildford Railway station, 350m from the North Downs with picturesque walks and a mere 500m from the bottom of the High Street, this residence encapsulates the finest aspects of Guildford living.
GUIDE PRICE £1,300,000
A five bedroom property within Merleburgh Place, an exclusive cul-de-sac of seven luxurious new houses by Hawksmoor Homes. Tucked away in the popular village of Send, this home is meticulously designed and located within a 30-minute commute to London. Martin Moore kitchens with expansive open-plan dining and family areas set a luxurious tone. Hawksmoor Homes is known for offering an exceptional quality of build and specification, and these wonderful new homes will certainly live up to expectations.
GUIDE PRICE £2,295,000
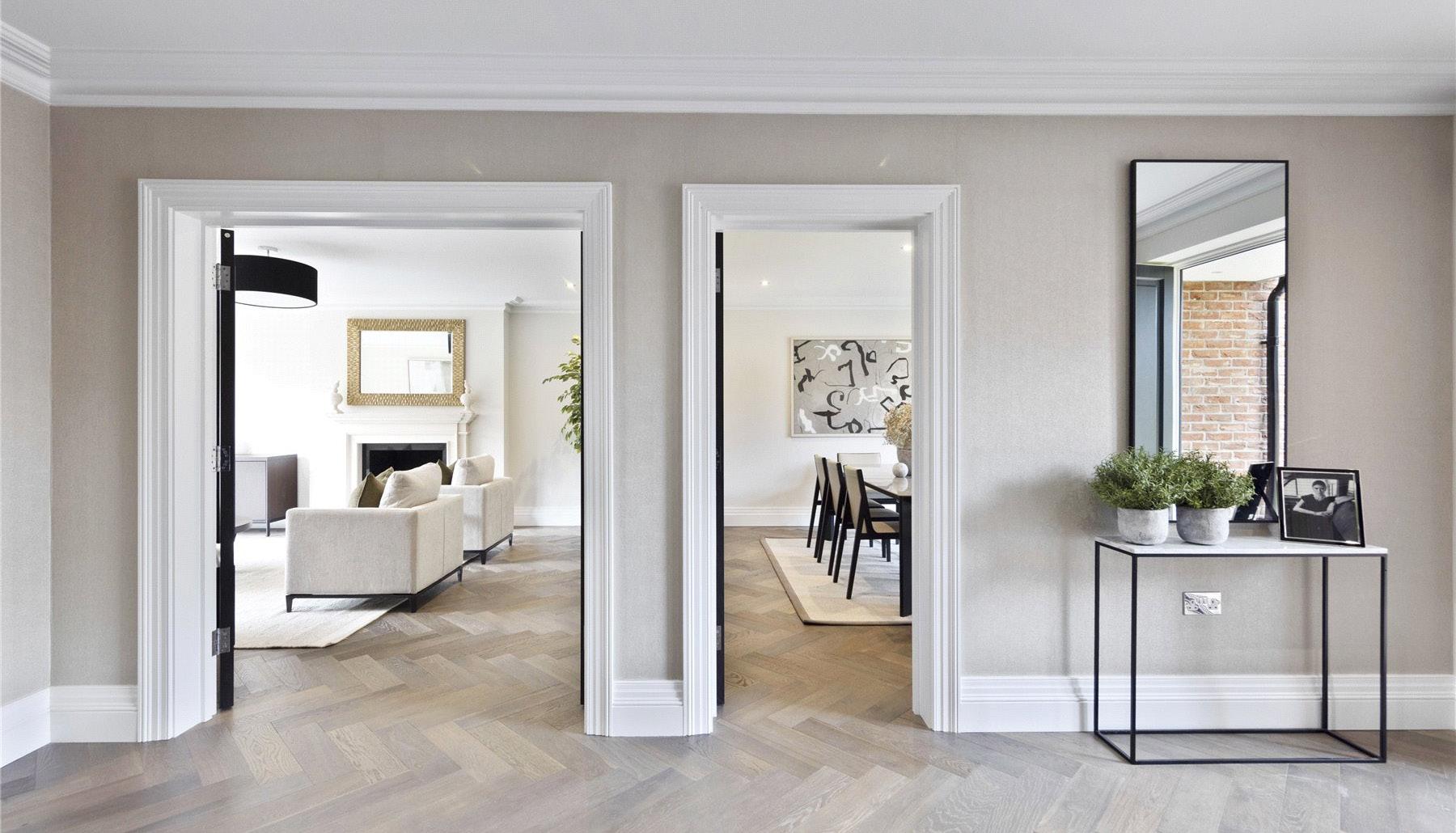

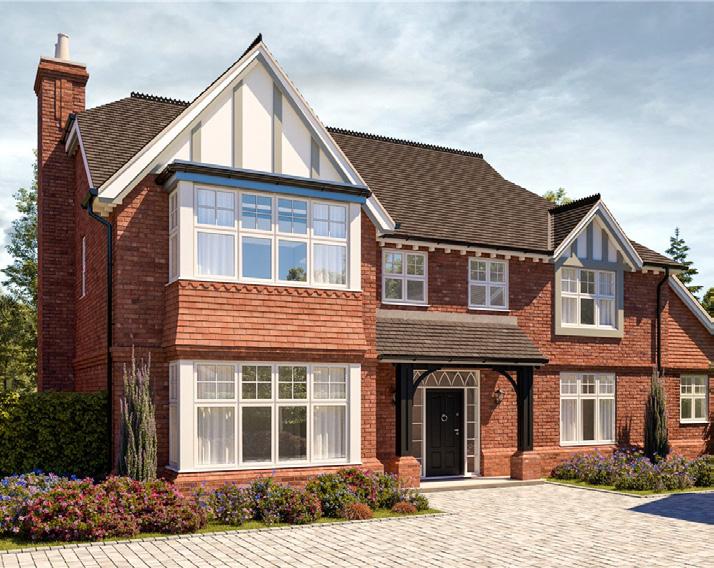

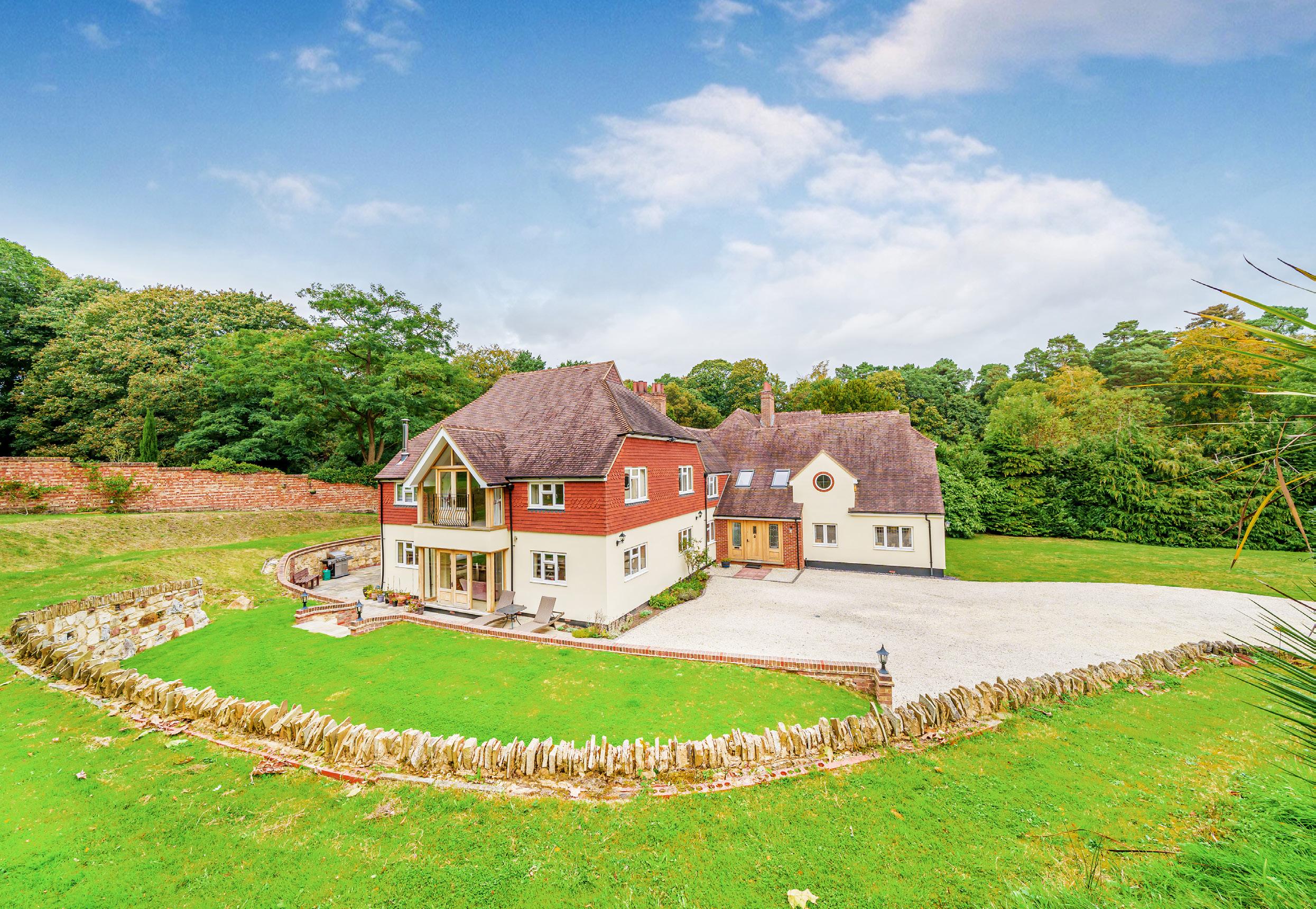
Set back from the rural hamlet of Pirbright in a prized conservation area, this impressive property sits ensconced within the tranquillity of 18 picturesque acres. From its classical landscaping and waterside setting through to oak panelled walls, an abundance of character blends effortlessly with contemporary design.
GUIDE PRICE £3,000,000
Thought to have once been two individual dwellings, today the main accommodation of Springbrook unfolds over an exceptional 8,542 sq ft. Tastefully extended from the bones of its original 1800s architecture, a magnificent array of light filled rooms with quintessential leaded windows wrap-around elegant entrance and reception halls. A newly updated oak staircase is delicately lit from the galleried landing above, while its rich timber tones are equally matched by the intricate detailing of exemplary wood panelled walls in the distinguished drawing and games rooms that spark the imagination and transport you back in time.
French doors in a superb double aspect sitting room connect you with the lawns, while a fireplace is framed by the understated luxury of a carved stone mantelpiece. Across the reception hall exposed timber beams stretch out above you in a brilliantly large reception room/ office but it is undoubtedly the fluidity and design of a living room and kitchen/dining room that generates somewhere incredibly special for everyone to spend in.
With heated stone tiled floor flowing underfoot, this combination of spaces creates an open plan yet delineated feel that’s equally suited for day to day life and entertaining.
Spanning 32’10 x 30’11ft, the superior triple aspect kitchen/dining room makes it irresistibly easy for daily life to filter outside with its French and bi-fold doors. An abundance of painted and beautifully crafted oak Shaker cabinetry is topped with granite and houses both a Rangemaster cooker and matching Americanstyle fridge freezer. Brilliantly broad, a spacious central island offers a wealth of bar stool seating and together with the glass splashback of the cooker its trio of midcentury pendants perfectly pick out the feature reds of the adjoining living room. Separate utility, boot, boiler and cloak rooms are finer details that make life easy, while the reception room/office and games room both tempt you into the peace and restfulness of a conservatory that once again proffers every excuse to step out onto secluded terracing.
The outstanding sense of space is echoed upstairs where a grand total of eight bedrooms supply a choice of accommodation for family and guests. Generating its own private wing, a marvellous principal bedroom sits in a gently elevated position that can be discreetly accessed from a second staircase. Double doors open onto an enviably expansive room that has a fitted dressing room, deluxe en-suite and an apex bay where French doors with a Juliet balcony give the ideal vantage point to admire your surroundings. Three further double bedrooms have equally impressive ensuites of their own and include one with a spiral staircase to a secret room on the second floor. Four additional bedrooms share a refined family bathroom. A laundry room completes the layout. It’s good to note, that this oil powered home includes underfloor heating. Its first class appointment includes a thermal store that takes its energy from the solar panels and log burner before using any oil.
Lined by the majestic form of statuesque trees, a sweeping driveway instantly engenders a sense of grandeur and exclusivity leading you from Gapemouth Road past capacious lawns and the graceful symmetry of the parterre.

The rustic texture of an exposed brick working fireplace sits perfectly against the backdrop of a feature heritage red wall in the living room, a log burner adds a homely feel to the commodious dining area and an expanse of glazing gives encompassing garden vistas.
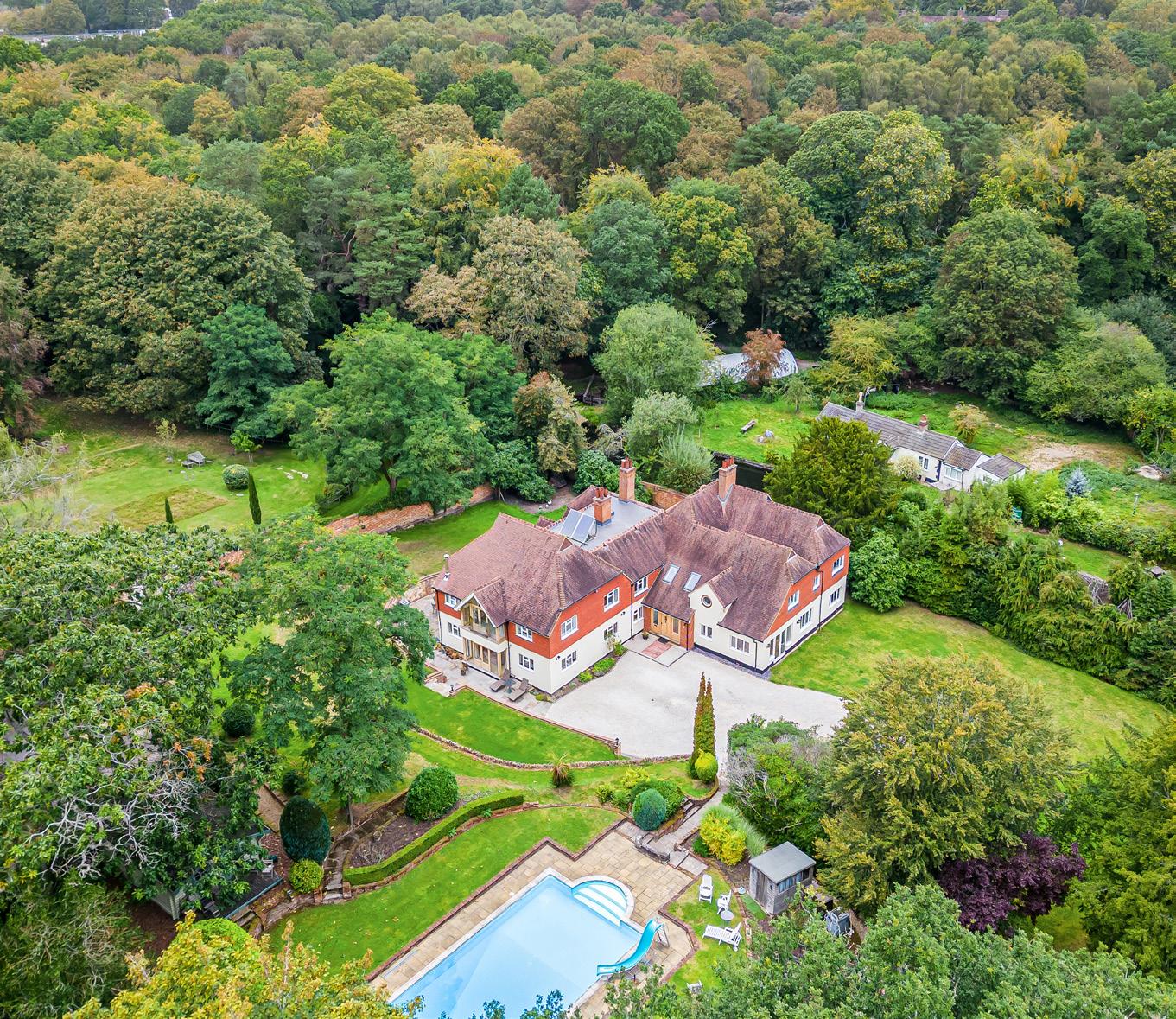
Utterly breathtaking, the tree line stretches out for as far as the eye can see uniting seamlessly with those of the surrounding landscape and lending a wonderfully verdant change of colour through the seasons. Offering 18 acres of tranquillity and naturally hidden from passers-by, these immense grounds are bordered to one edge by the waters of the Basingstoke Canal and have lapsed planning permission for a two bedroom annexe.
Wrapping around the house, secluded terracing provides every opportunity to sit, recline or dine in the sunshine. Take a stroll and you’ll discover an outdoor swimming pool tucked away within a stunning backdrop of topiary, trees and lawns.

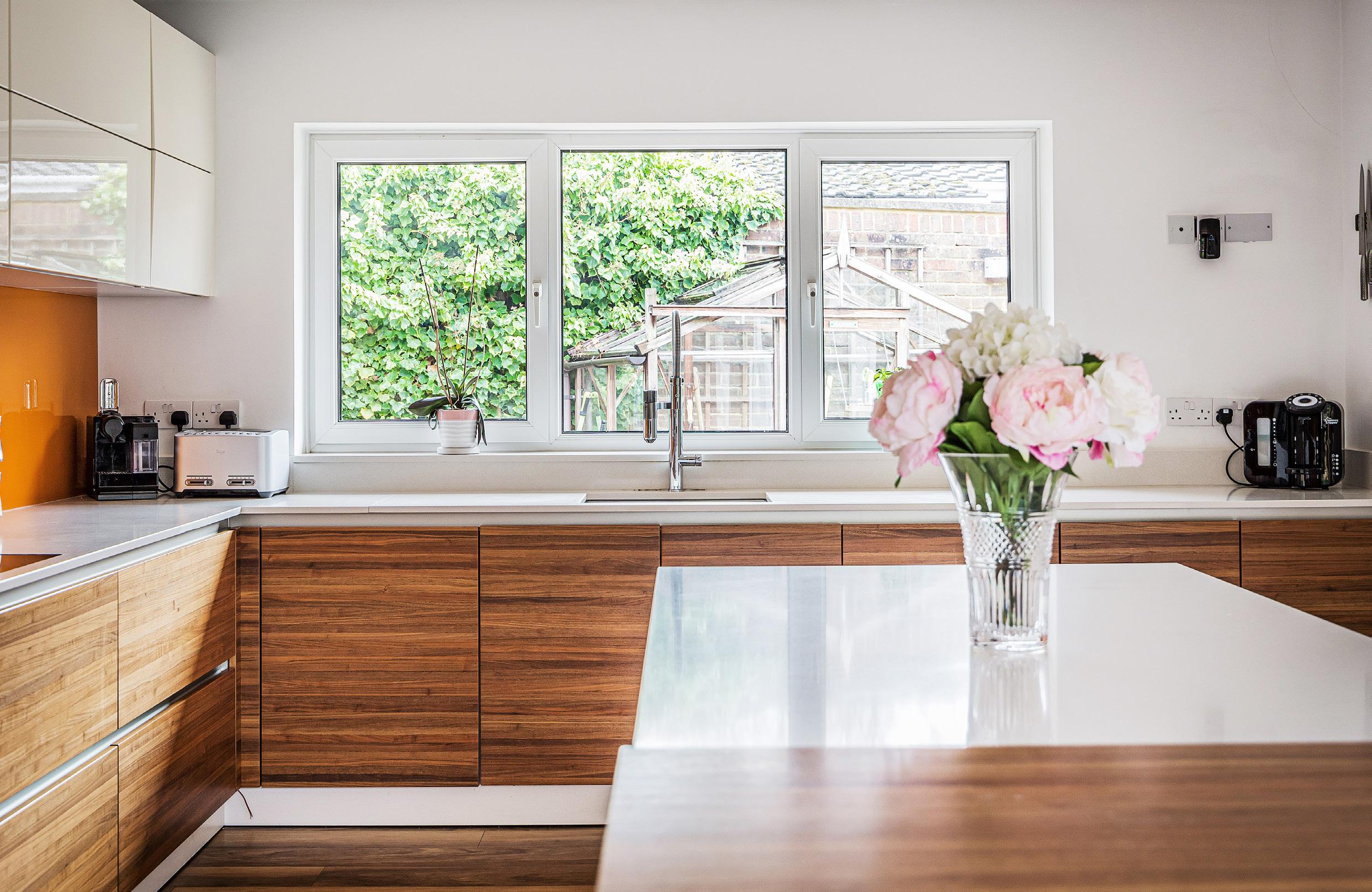
Nestled at the conclusion of a private road in a tranquil and secluded setting, this impressive six bedroom detached residence offers an array of modern amenities and ample living space. Beyond the six bedrooms, the accommodation boasts a contemporary kitchen/ breakfast room, a spacious 26ft living room, three bath/shower rooms, and the luxurious addition of a sauna. GUIDE PRICE £4,400 PCM - Similar Properties Required
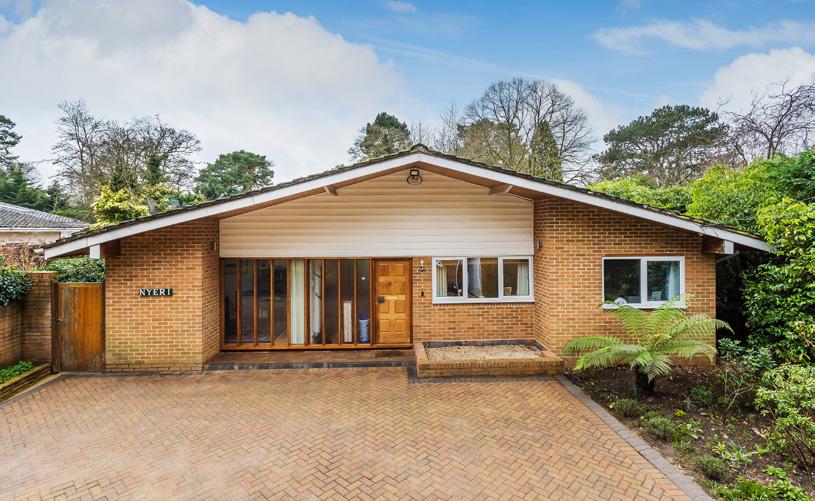
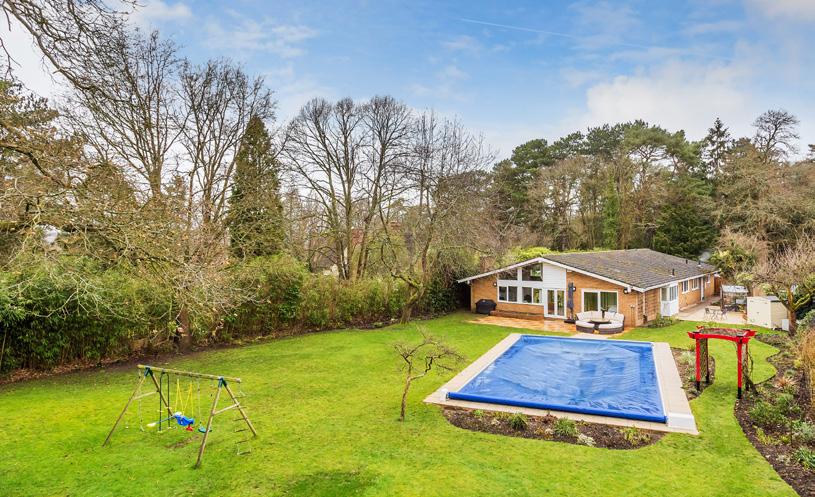


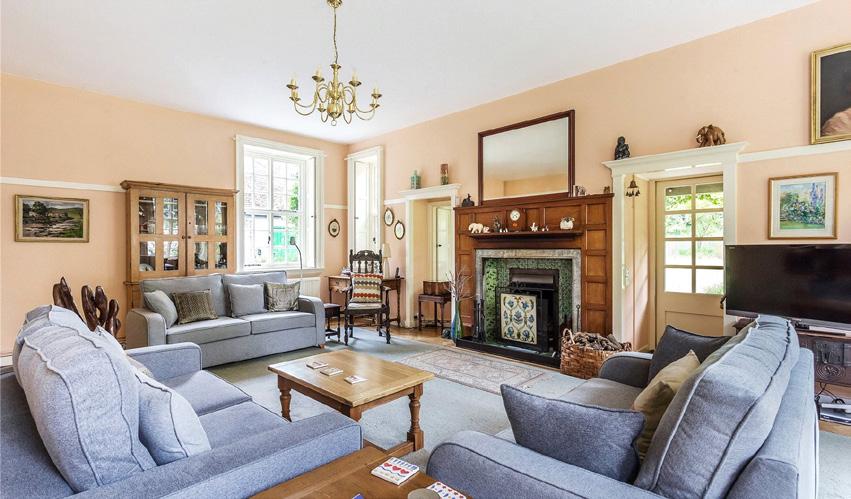
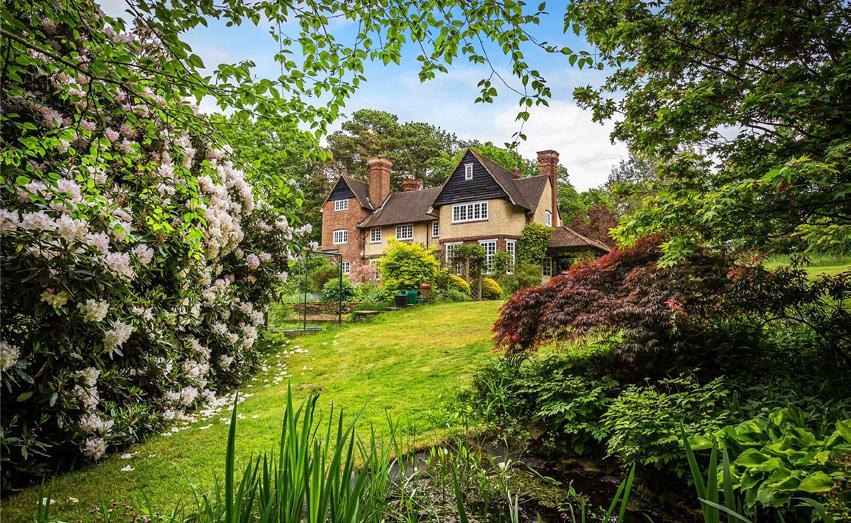
Hidden away on a leafy private lane on the edges of Mayford, this attached family home offers a host of possibilities. Stretching out over a hugely free flowing layout, an abundance of accommodation includes a majestic drawing room that leads out onto an idyllic veranda, as well as superb sitting and dining rooms.
GUIDE PRICE £1,600,000 - - Similar Properties Required
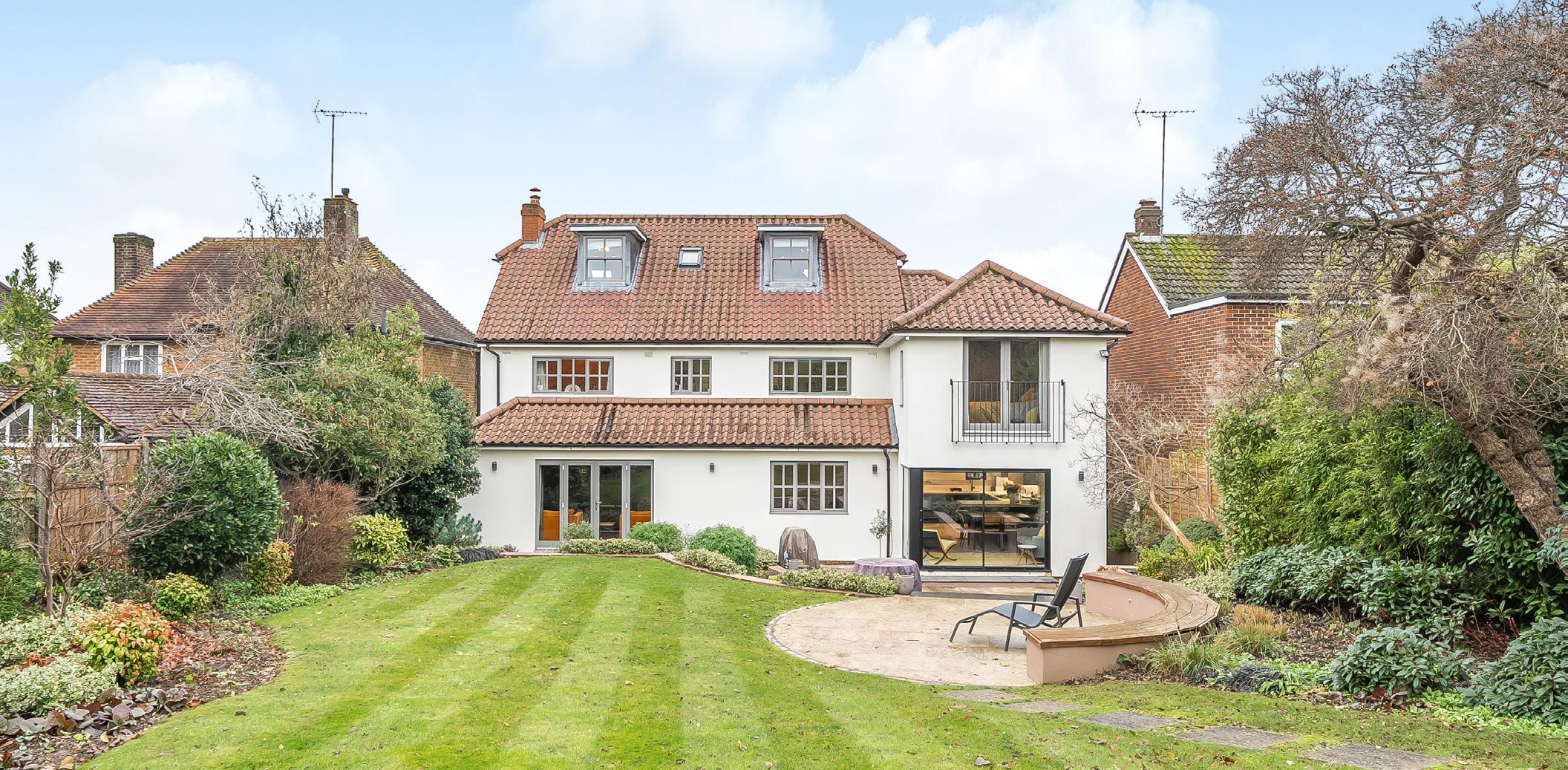
Elles Avenue - Merrow
A superbly extended and detached family home positioned in a particularly sought-after location within the heart of Merrow village. This six bedroom home offers tastefully-presented, spacious living accommodation complete with high-end fixtures and fittings, enjoying open outlooks over the large, beautifully-maintained garden.
GUIDE PRICE £1,595,000 - Similar Properties Required
Upon entering Pound Barn via electric gates and the generous driveway, you are greeted by an imposing entrance hall that bathes in natural light, thanks to the glazed front elevation and strategically placed Velux windows.
GUIDE PRICE £1,800,000
The four double bedrooms, including a master suite with vaulted ceilings and a generously sized dressing room that could easily serve as a fifth bedroom, offer luxurious comfort and style.
The ground floor of this exceptional home boasts unparalleled versatility, allowing for both open-plan living and the option to create separate spaces with beautiful pocket doors. The heart of the
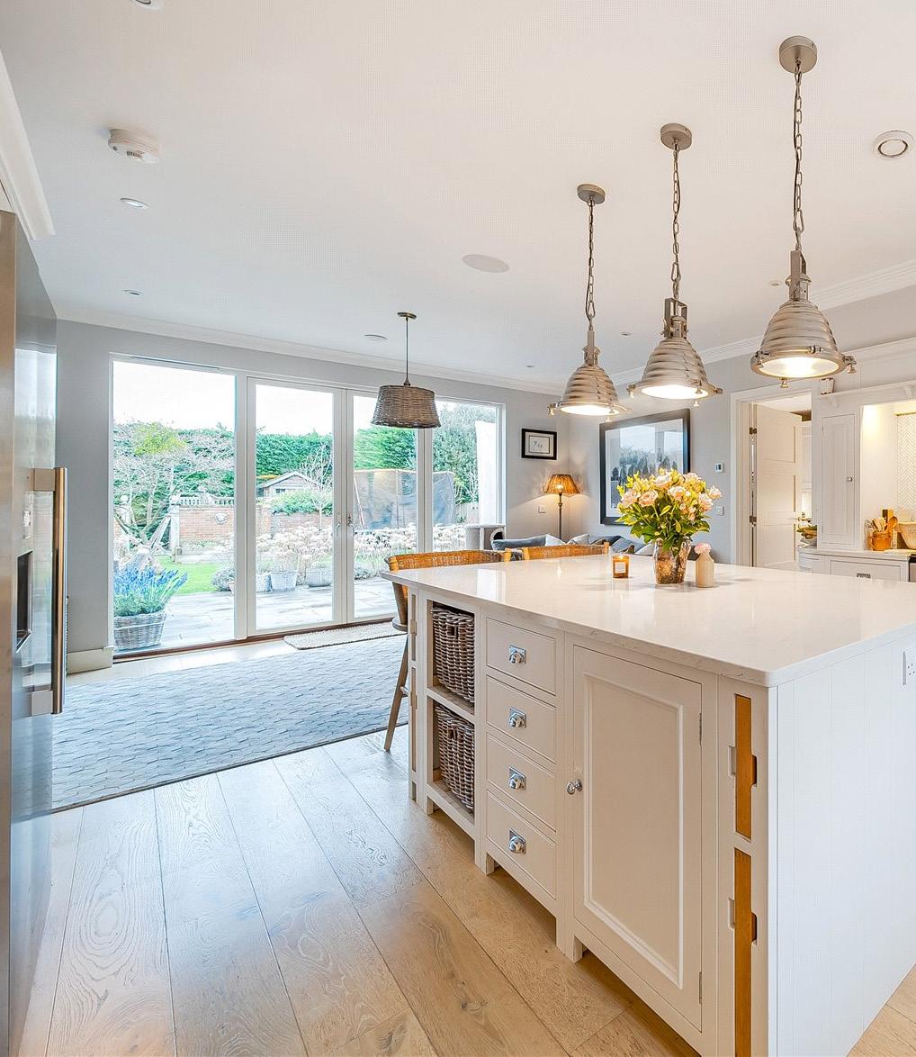
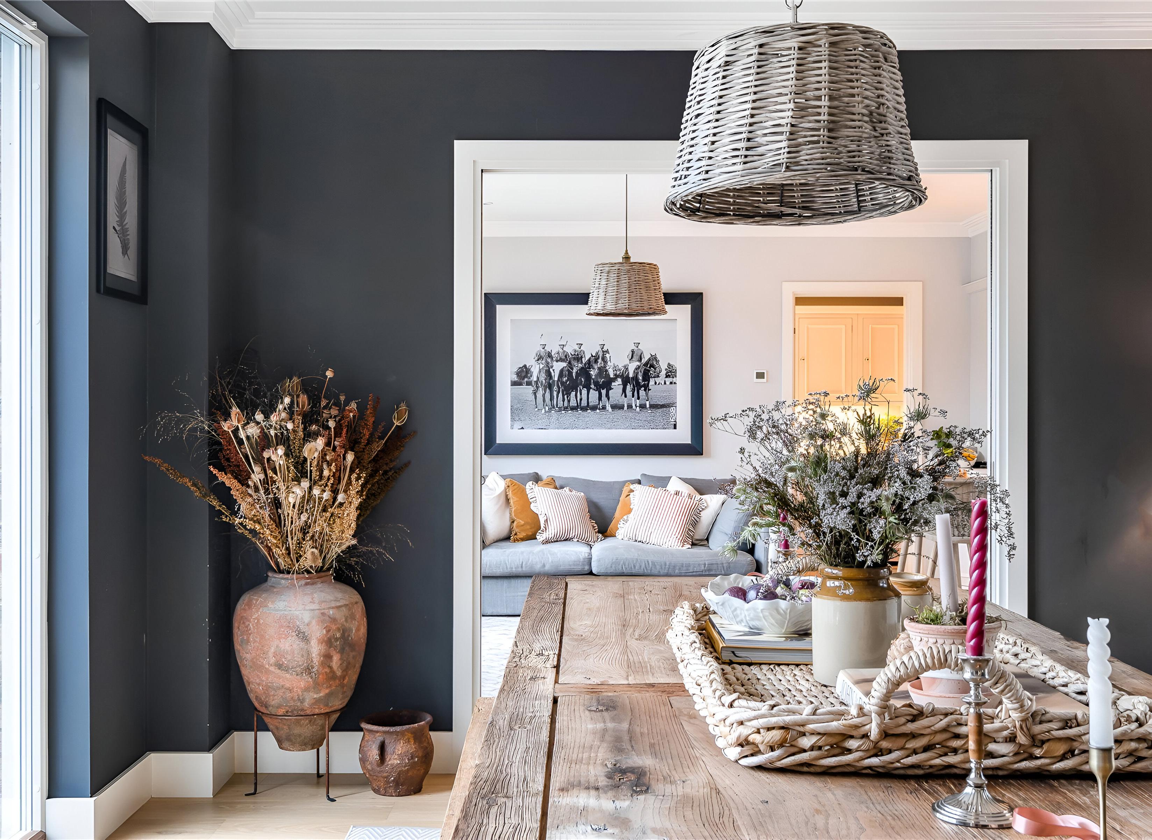
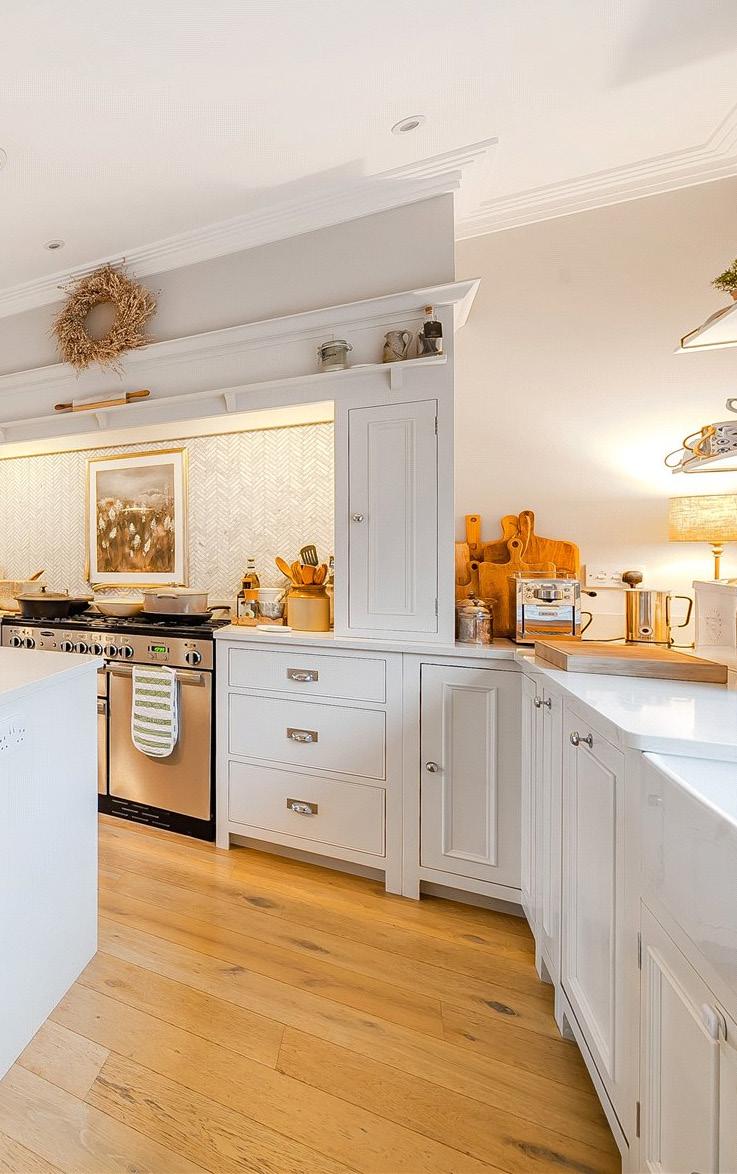
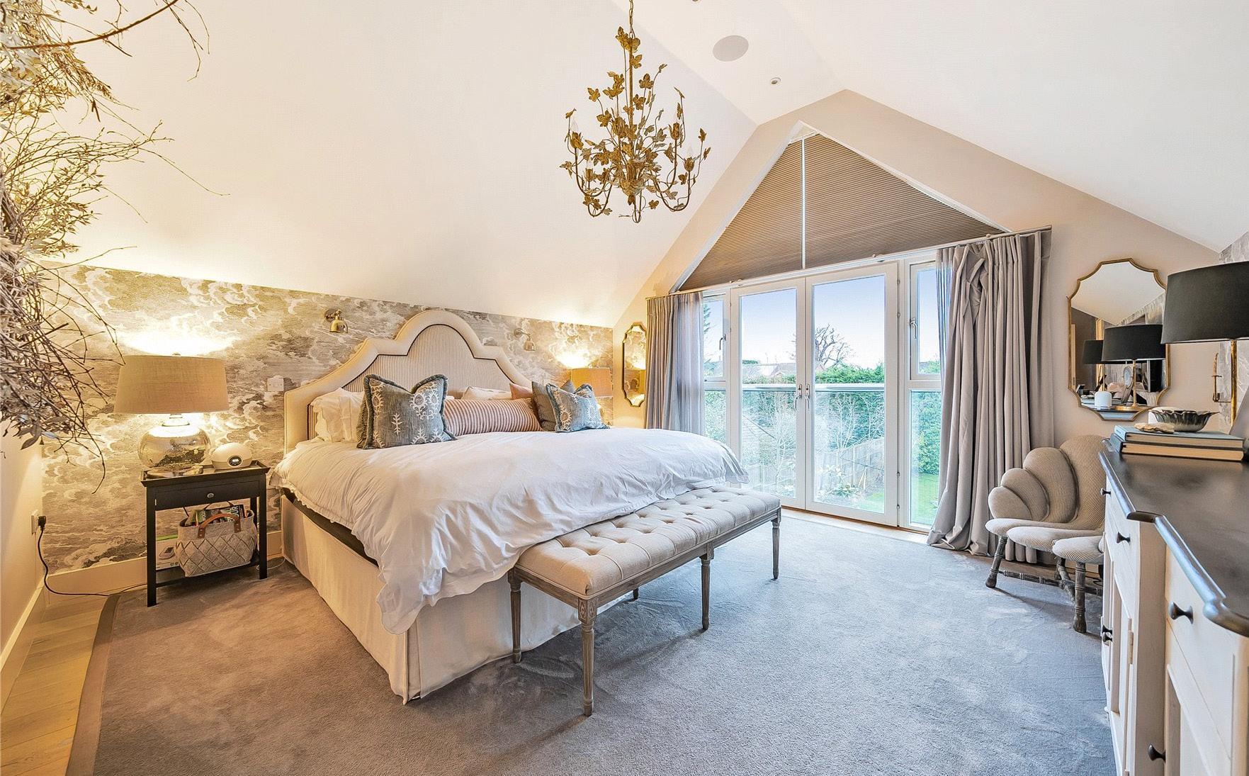
The landscaped garden is a true outdoor oasis, meticulously manicured and designed to perfection.
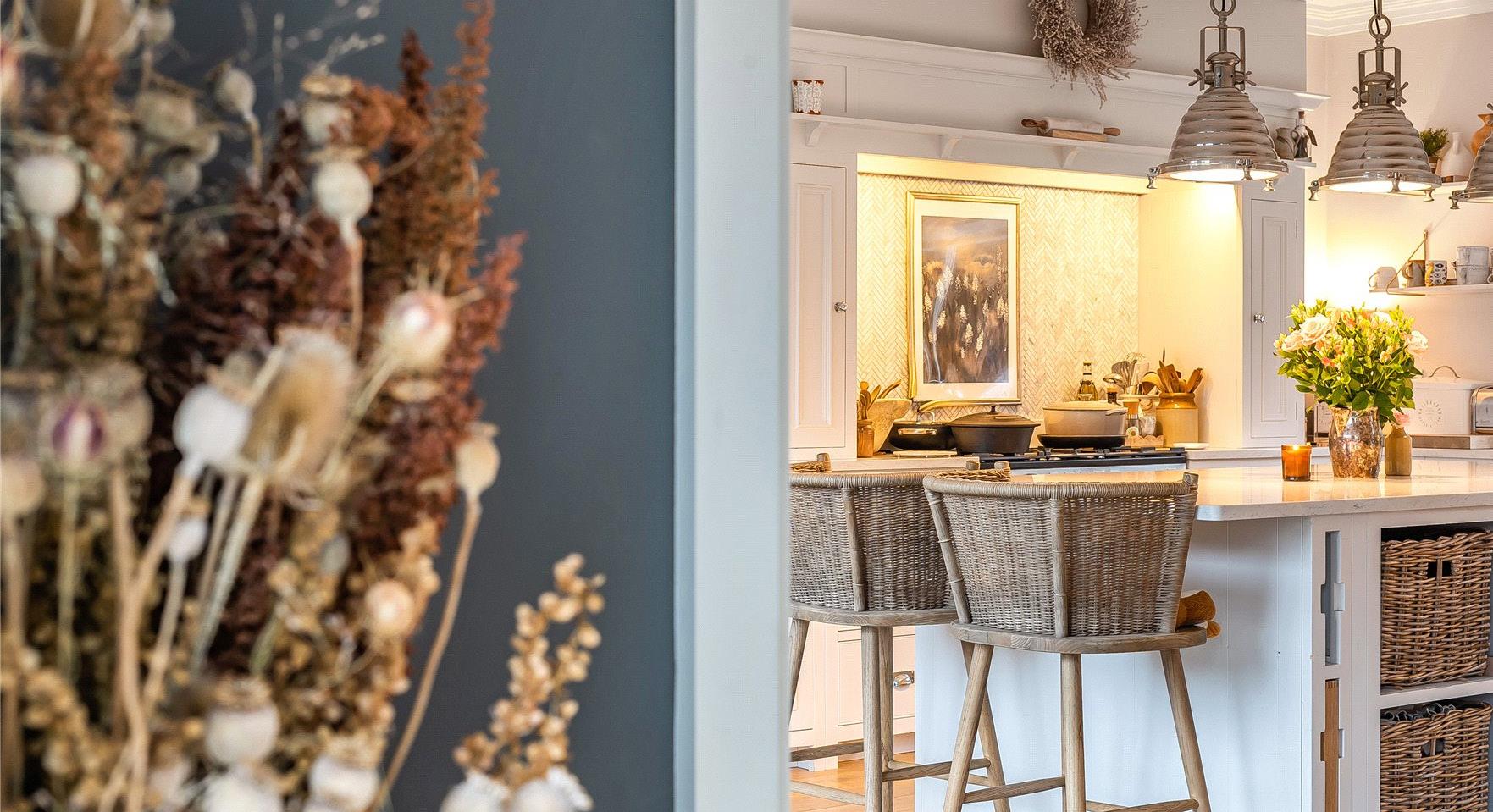
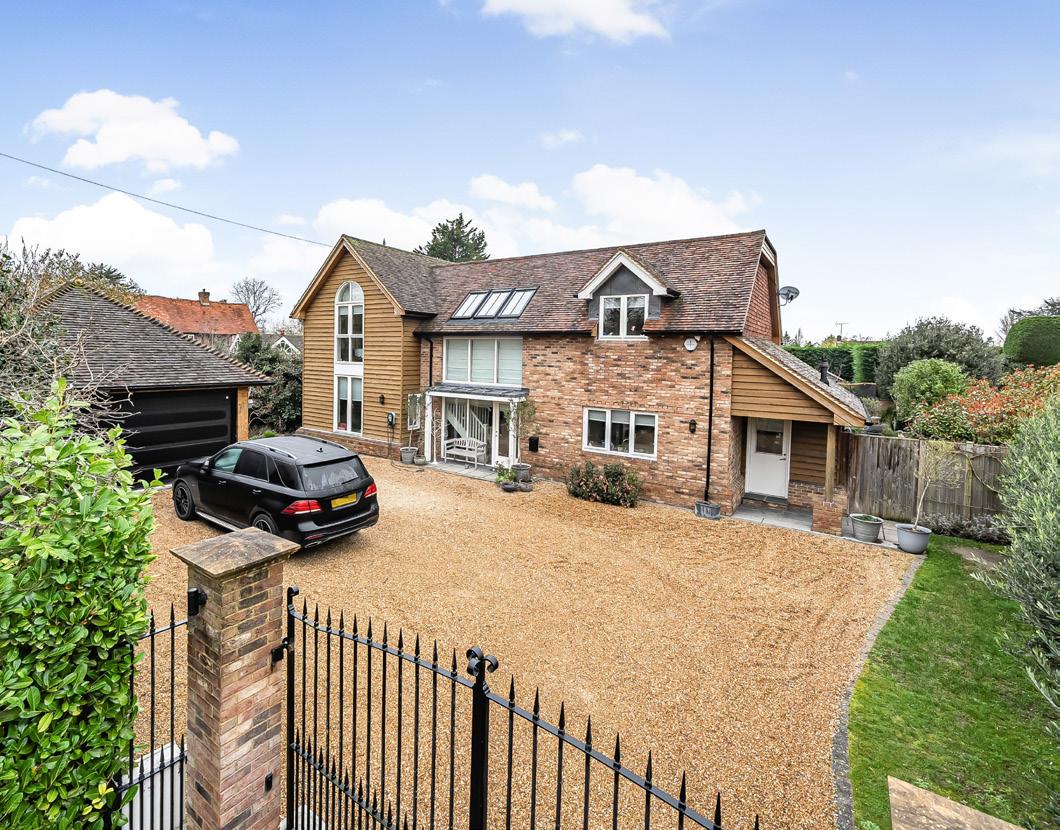
home is the spacious kitchen/diner, complete with Neptune kitchen with a central island, a separate formal dining room, and a large living room – all featuring French doors that open onto the meticulously landscaped garden.
In addition to the main living areas, Pound Barn offers a dedicated study/snug for those who seek a quiet workspace and a well-equipped utility room for added convenience. The property is thoughtfully designed to cater to the needs of modern living, combining functionality with sophistication and is extremely energy efficient, with underfloor heating throughout.
The garden features a large patio ideal for entertaining, ambient lights for evenings outdoors, a lush lawn for relaxation, and a walled play area for family enjoyment. The planted borders add a touch of natural beauty, creating a harmonious blend of outdoor spaces.
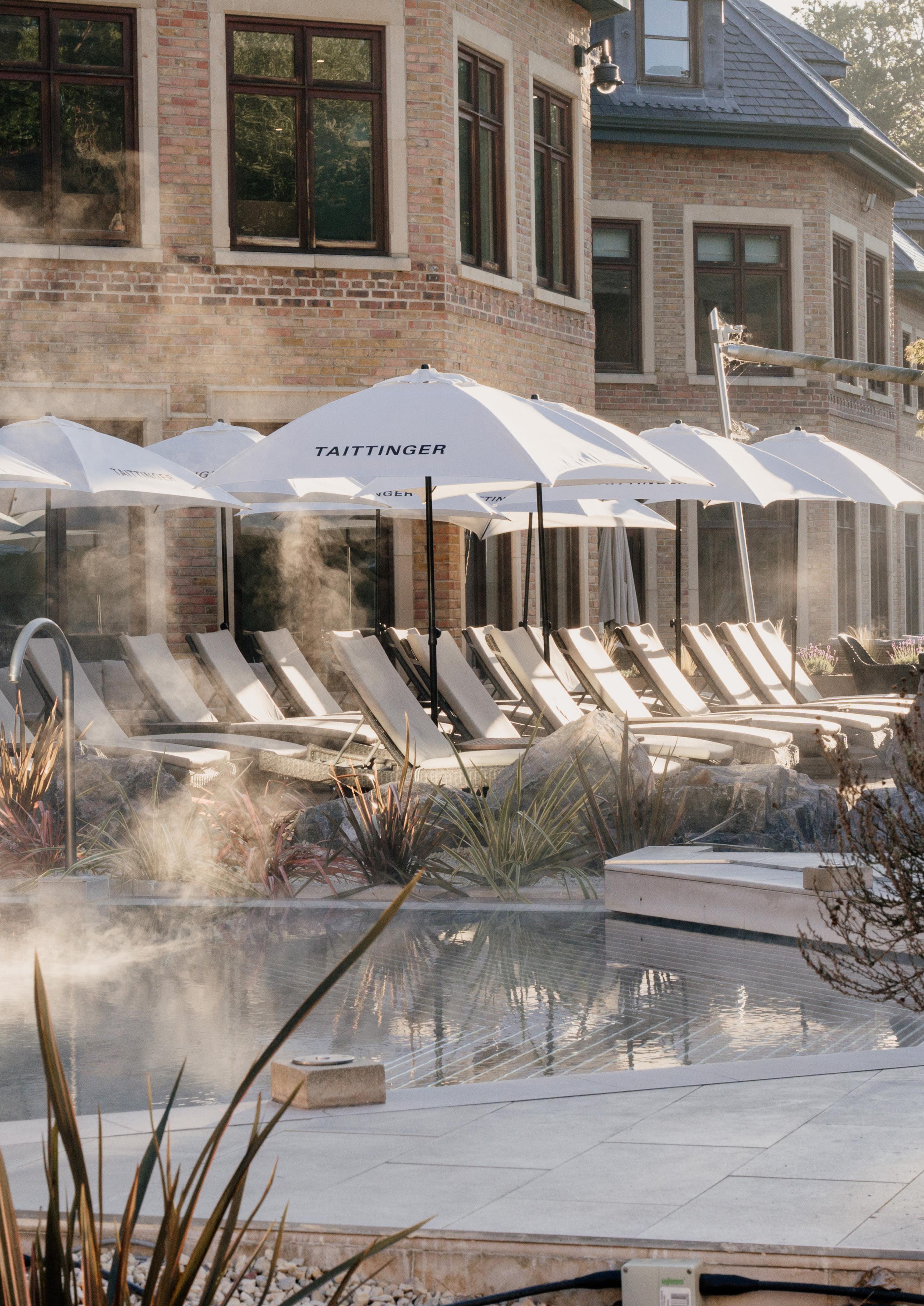
Situated at the heart of its 400 acre Surrey estate, Foxhills Health Spa offers an active twist on your usual spa experience with a holistic approach to wellness. Revitalise your body and mind with spa, fitness and wellness with facilities including gym, yoga cabin, art studio, woodland walking trails and swimming pools.
Named Best Hotel and Spa Facility in the National Fitness Awards 2023, Foxhills combine a plethora of invigorating activities with a rejuvenating treatment. Refresh your mind and body in seven thermal experiences including steam room and two Finnish saunas, two pools, hydropool, hot tubs, indoor and outdoor relaxation areas, as well as a spa garden featuring a chemical-free natural swimming pool purified by plants and minerals. Facials, massages, nails, waxing and sports therapy are available through Foxhills’ professional therapists who are experienced and trained in a wide range of high-quality treatments to match the therapy to your mood.
The Essentially Spa day costs £245 per person and is available Monday to Friday from 9am. It includes an 80-minute Foxhills Spa Ritual, DIY Hammam and £20 allocation towards lunch or afternoon tea.

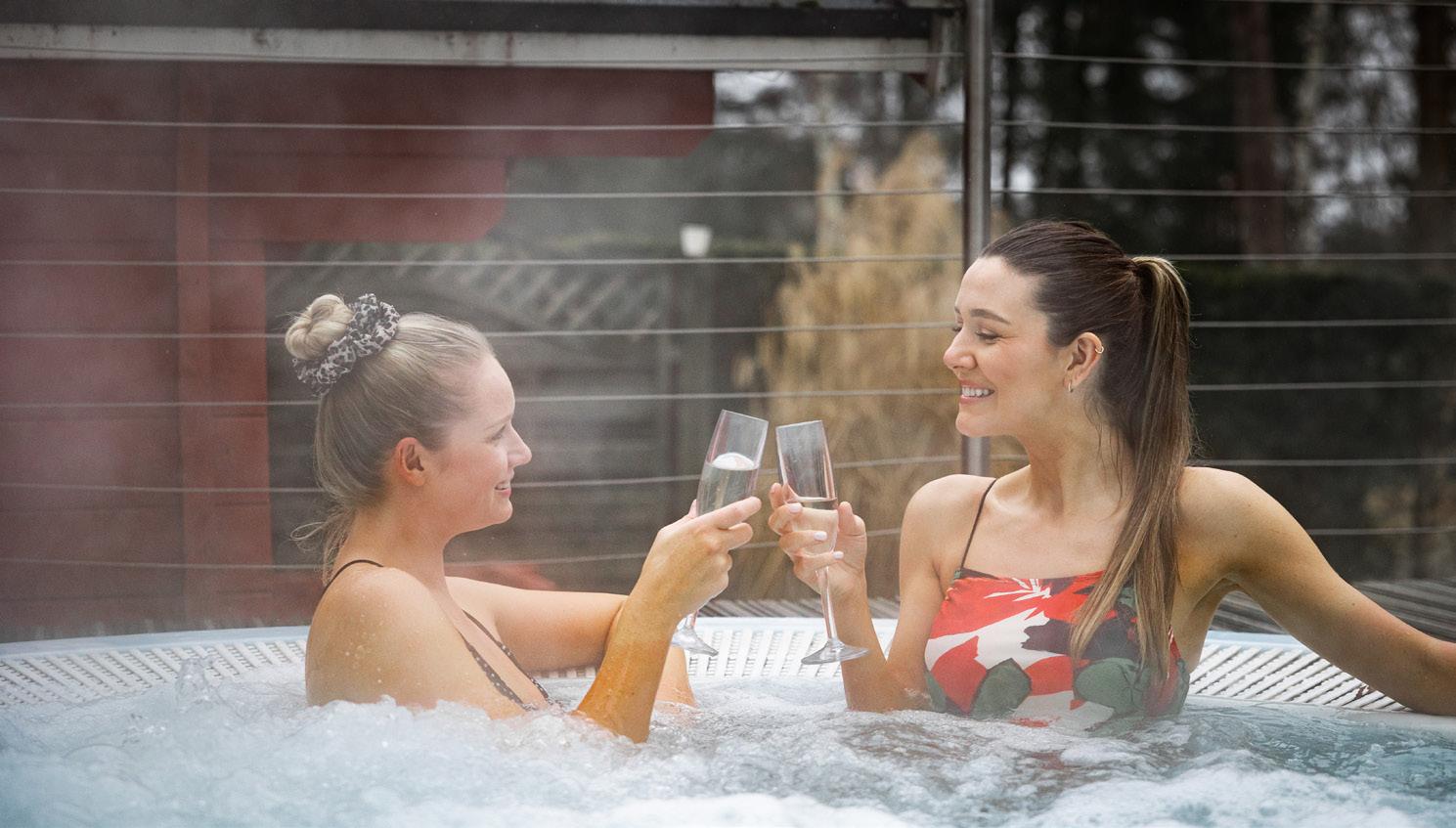
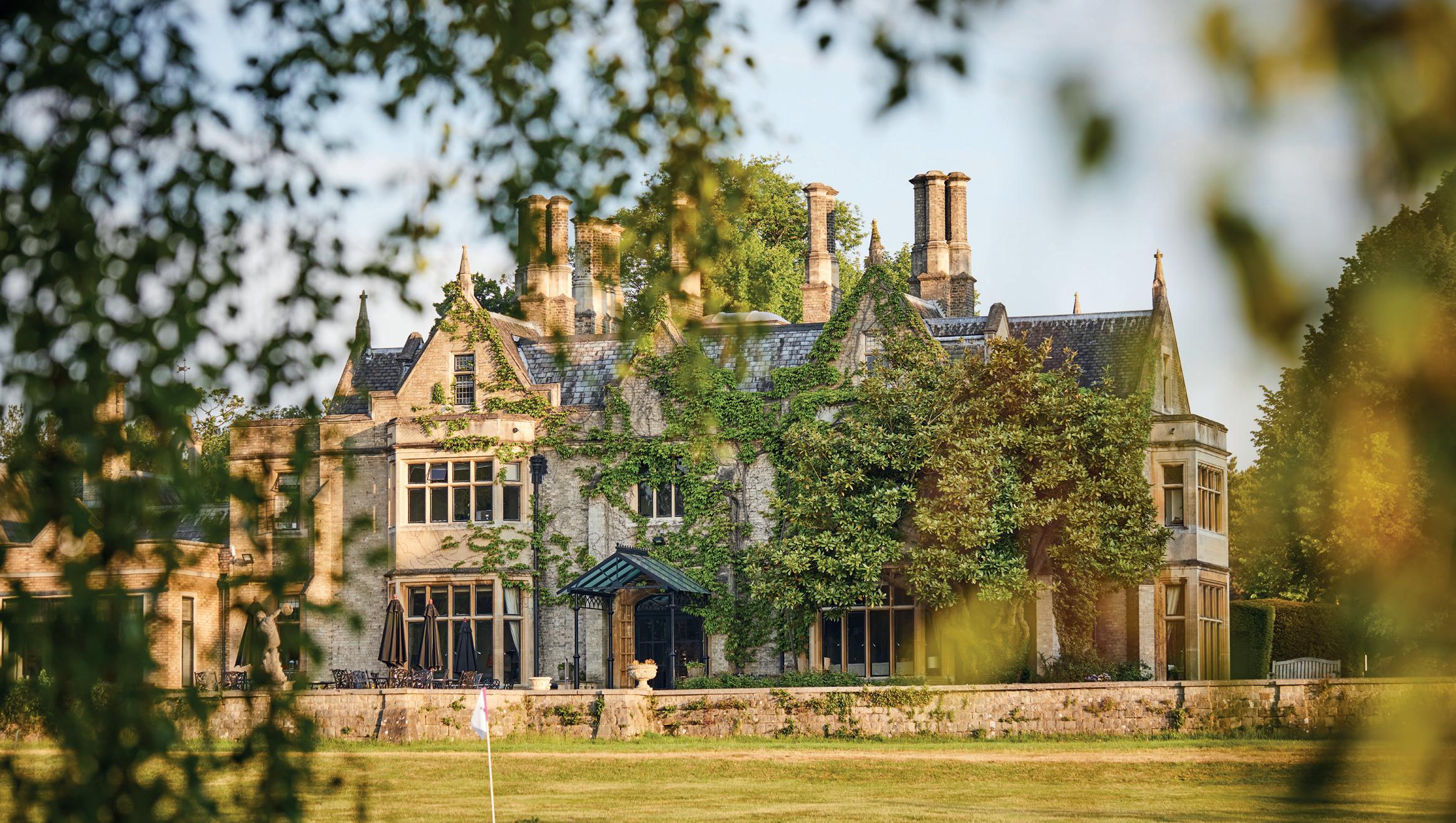
Nestled in the heart of the Surrey hills, Beaverbrook’s Coach House Spa has been designed with nature at its core by highly acclaimed contemporary artist, Brian Clarke.
The space uses a holistic, natural and nurturing approach to wellness, offering an array of transformative experiences all curated by spa director Rene van Eyssen and her team.
There are special day experiences hosted by visiting masters such as certified Wim Hoff Method instructors and famous abdominal therapist, Amanda Porter.
Keeping the natural touch very much in mind, the hotel has recently launched a new outdoor treatment space called ‘The Meadow Hut’ where guests can immerse themselves in a unique ‘Vibration Sound Bodywork’ treatment that incorporates: energy cleansing with sage and rosemary; sound bathing that uses chimes, Tibetan bowls, gongs and tuning forks; and a full body massage, aiming to help guests relax, release and recharge.
Alongside all this, the spa also has a range of state-of-the-art facilities including six additional treatment rooms, an outdoor pool, a 20m indoor pool, a thermal spa and The Coach House Deli which serves a range of fresh, seasonal dishes.
Prices from £325 for a Meadow Hut Day
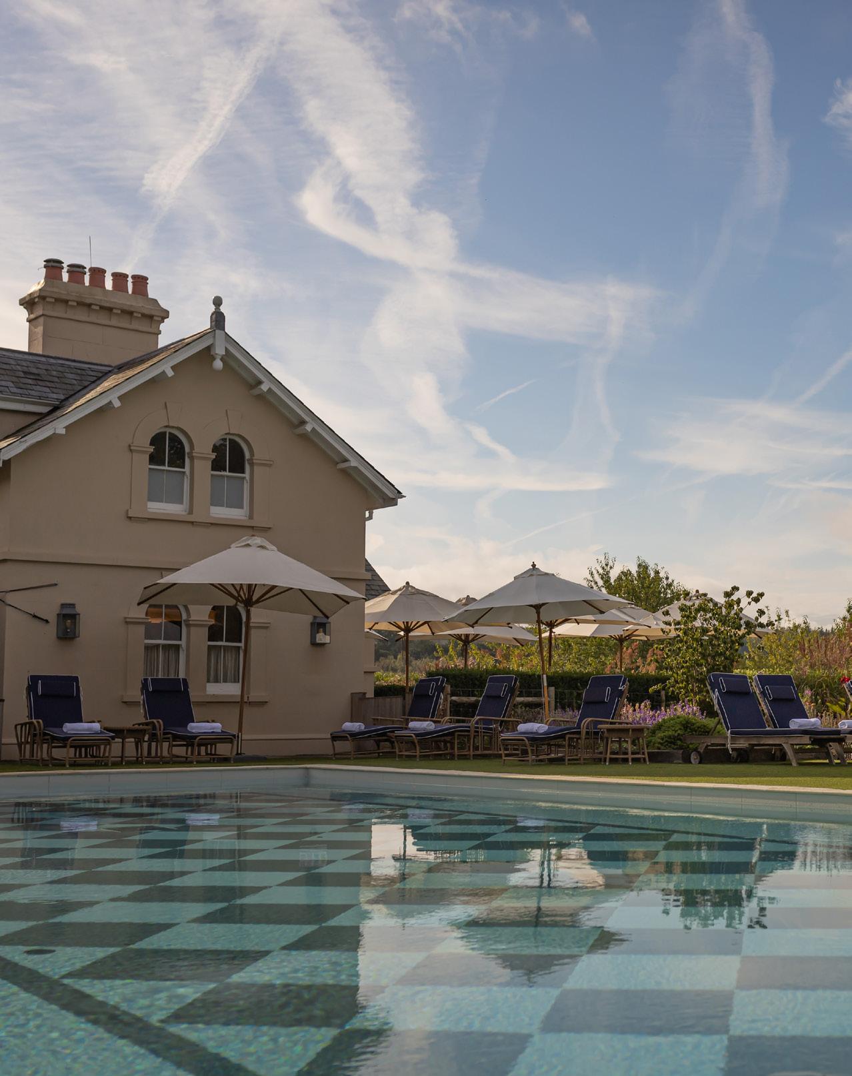
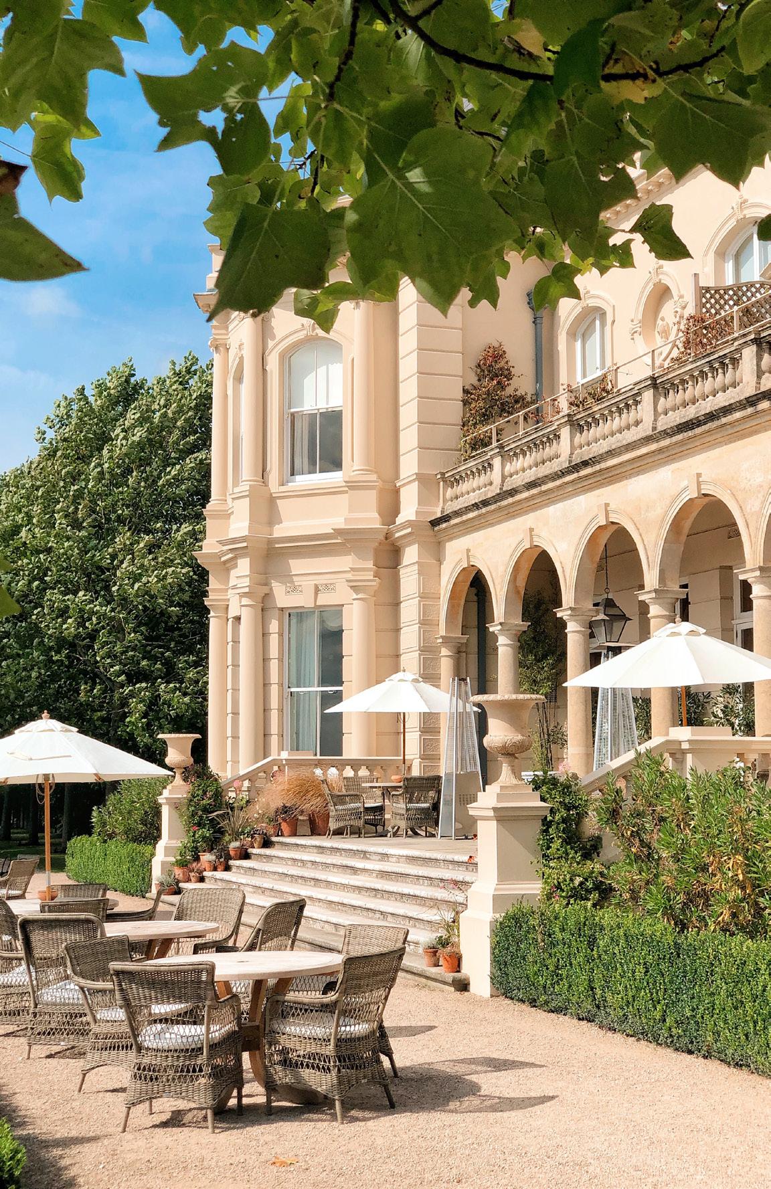
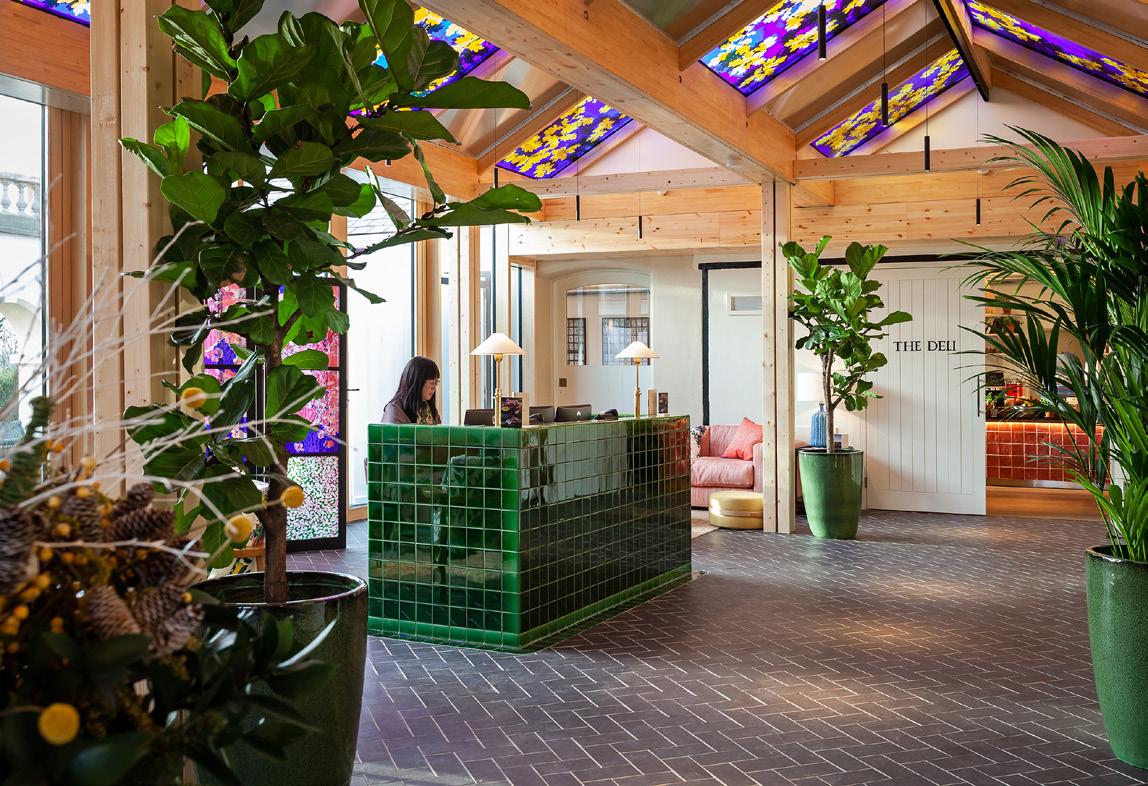
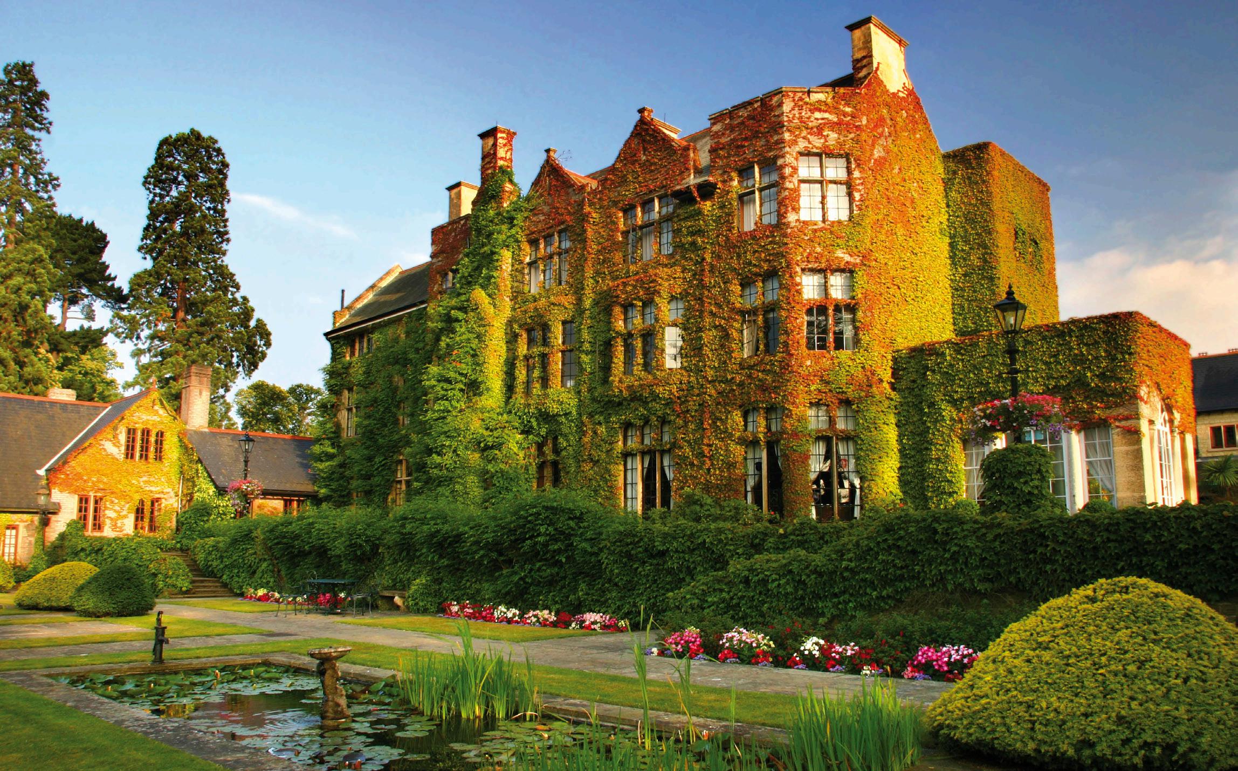
If you are looking for a romantic, Mother’s Day or indeed anytime-of-the-year indulgence, then a visit to Pennyhill Park is a must.
Situated on the Surrey border setting of Bagshot, the main ‘house’ dates back to 1849 when it was transformed by revered civil engineer James Hodges. Today, the house (along with a tasteful extension) hosts an outstanding mix of 123 individually designed ‘rooms’ that includes junior and plush suites with some boasting a double bathtub or a Jacuzzi.
And as you would expect, the spa offers pampering befitting its palatial surrounding. On a cool, spring day, there is definitely nowhere better to be and you are really spoilt for choice as you make your way around three swimming pools (both indoor and outdoor), Jacuzzis - again both indoors and outdoors, an impressive array of thermal cabins offering differing temperatures and aromas, which you can follow with an ‘experience shower’ that include everything from a rainforest to Scottish Highland mist. There are also myriad treatments on offer from couple’s mud massage to eyebrow shaping.
But should this ‘experiencing’ become too much, you can simply head to one of the many loungers or the relaxation room where you can really unwind.
The well-stocked changing rooms are also something to behold where every wish has been catered for - the airy design, copious locker space, hairstyling equipment and fluffy towels means you can squeeze out that last bit of luxury until the time comes when you have to leave. But let’s not dwell on that...
A Spa Day at Pennyhill Park costs £255, Monday to Friday (excluding bank holidays)
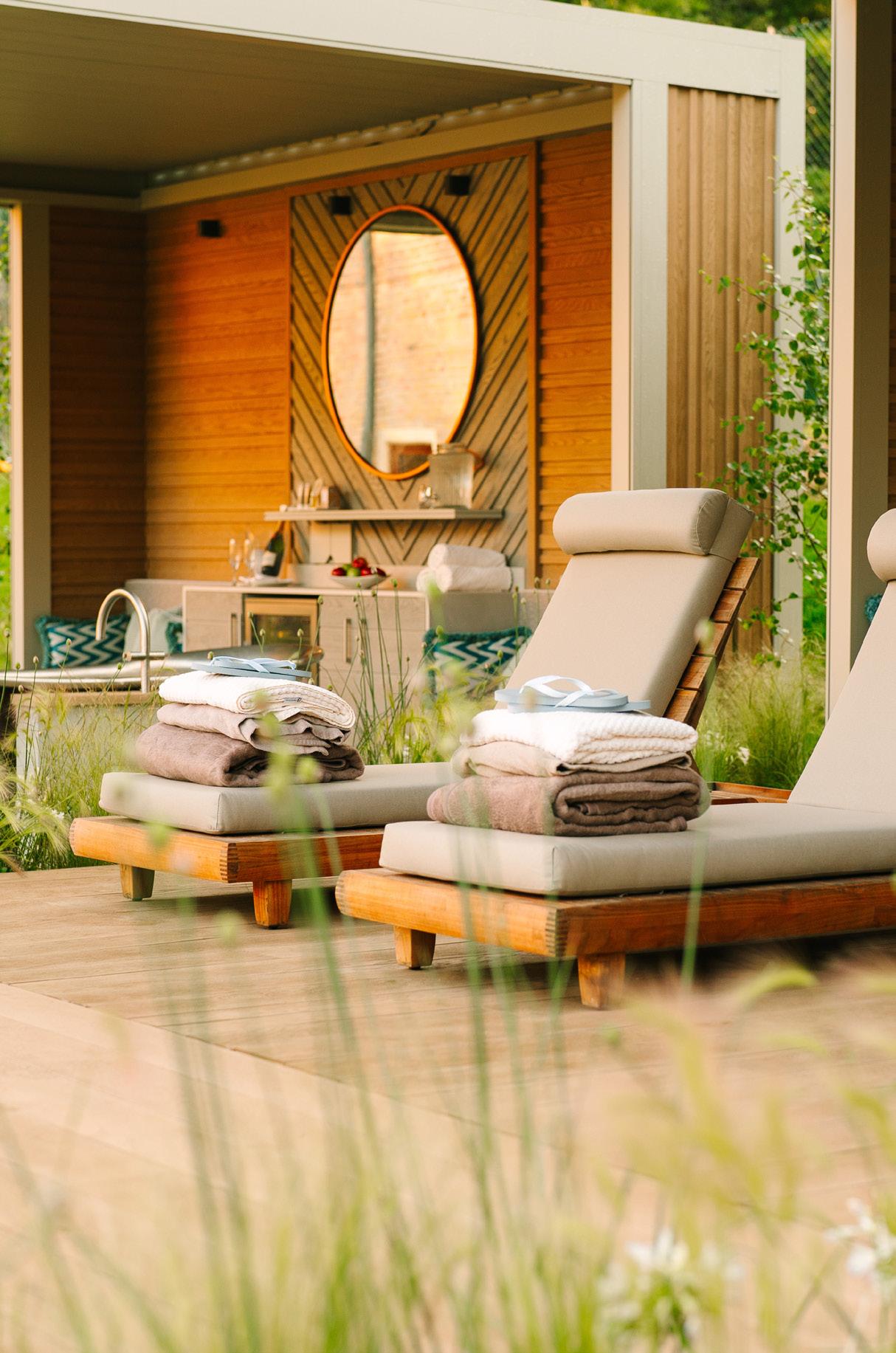
Nightingale Old Farm is a delightful Grade II listed property believed to date from the late 1500s and is set in just under 4 acres of beautiful grounds and gardens.
GUIDE PRICE £1,850,000
The property enjoys many original features including oak beams, open fireplaces and attractive quarry tile flooring. An entrance porch leads to a large and attractive dining room with stunning inglenook fireplace, and a tastefully fitted kitchen/breakfast room with lovely views of the gardens. On the first and second floors are five bedrooms, three bathrooms two of which are en-suite. The master bedroom has beautiful beam work to the ceiling and walls and extensive built in wardrobes. Bedrooms to the rear have great views of the gardens; bedrooms to the front overlook the village green.
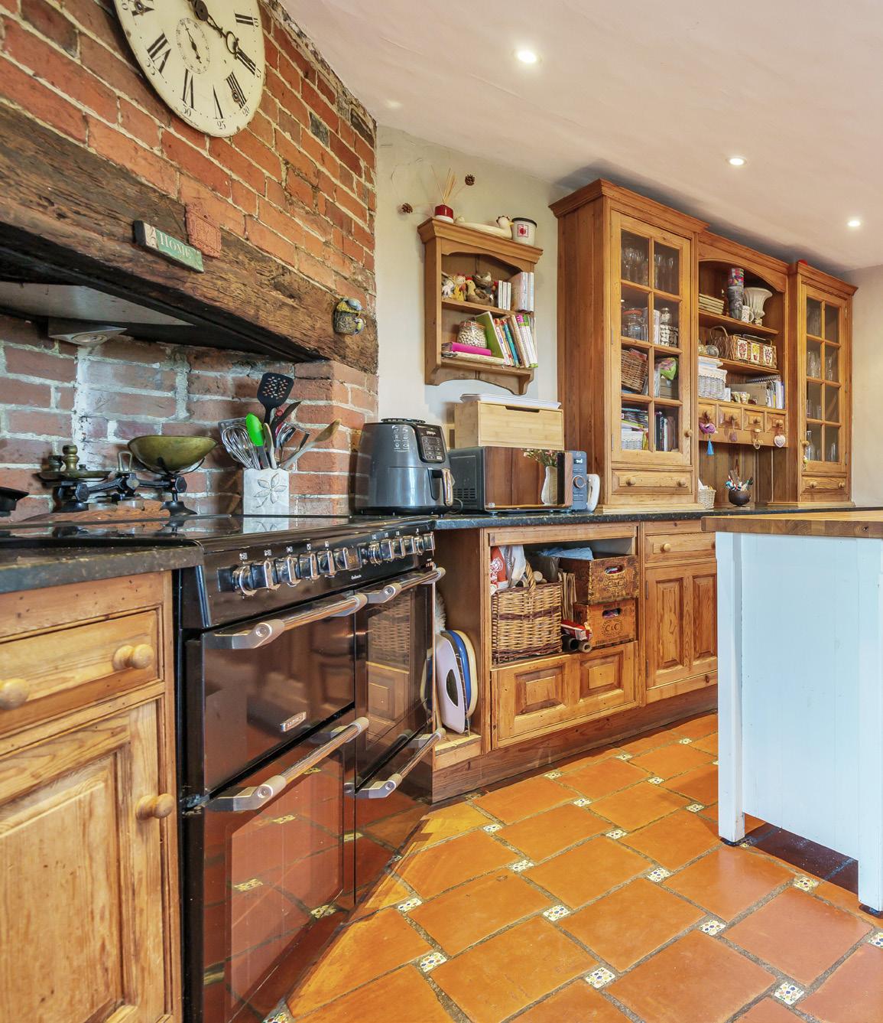
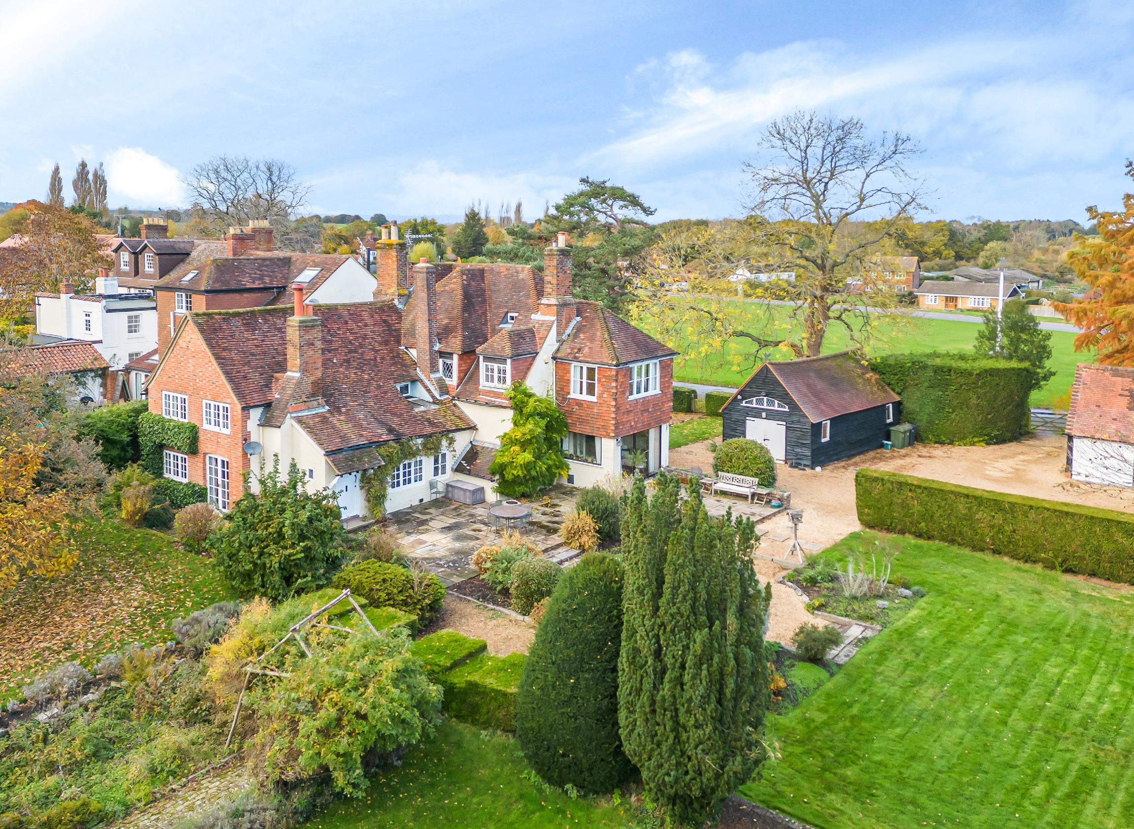
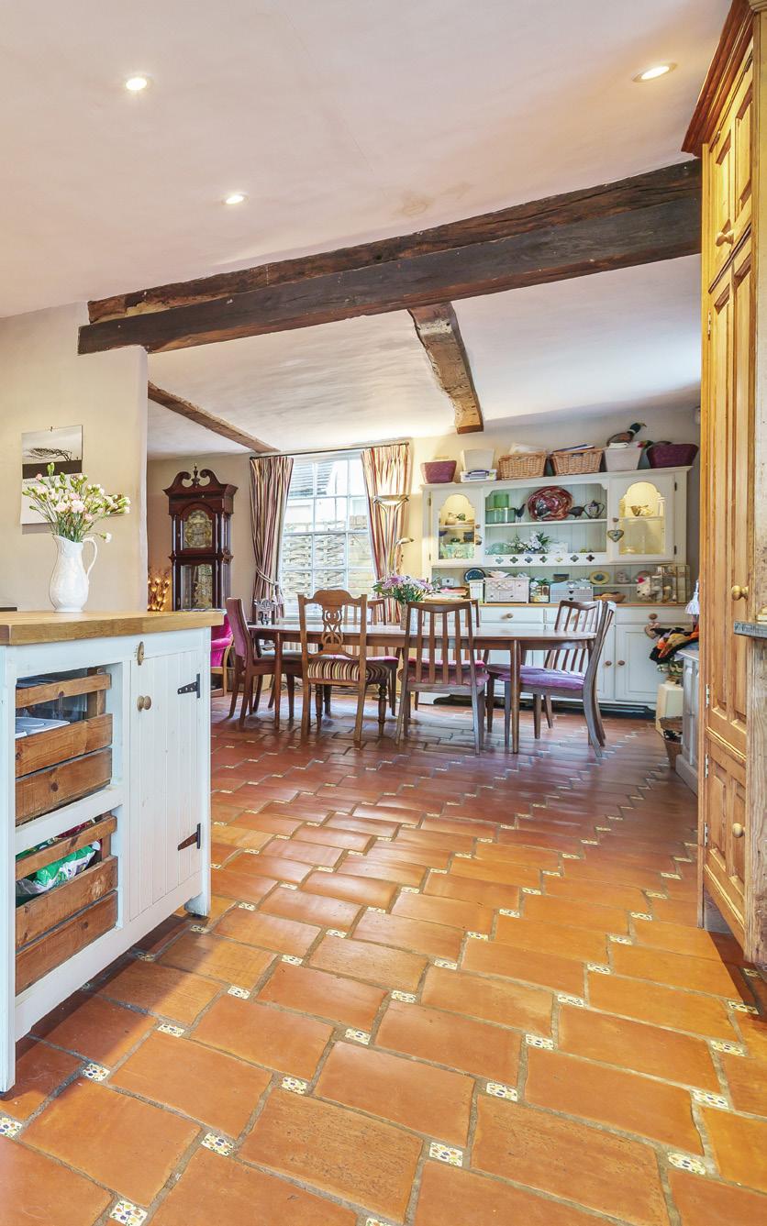
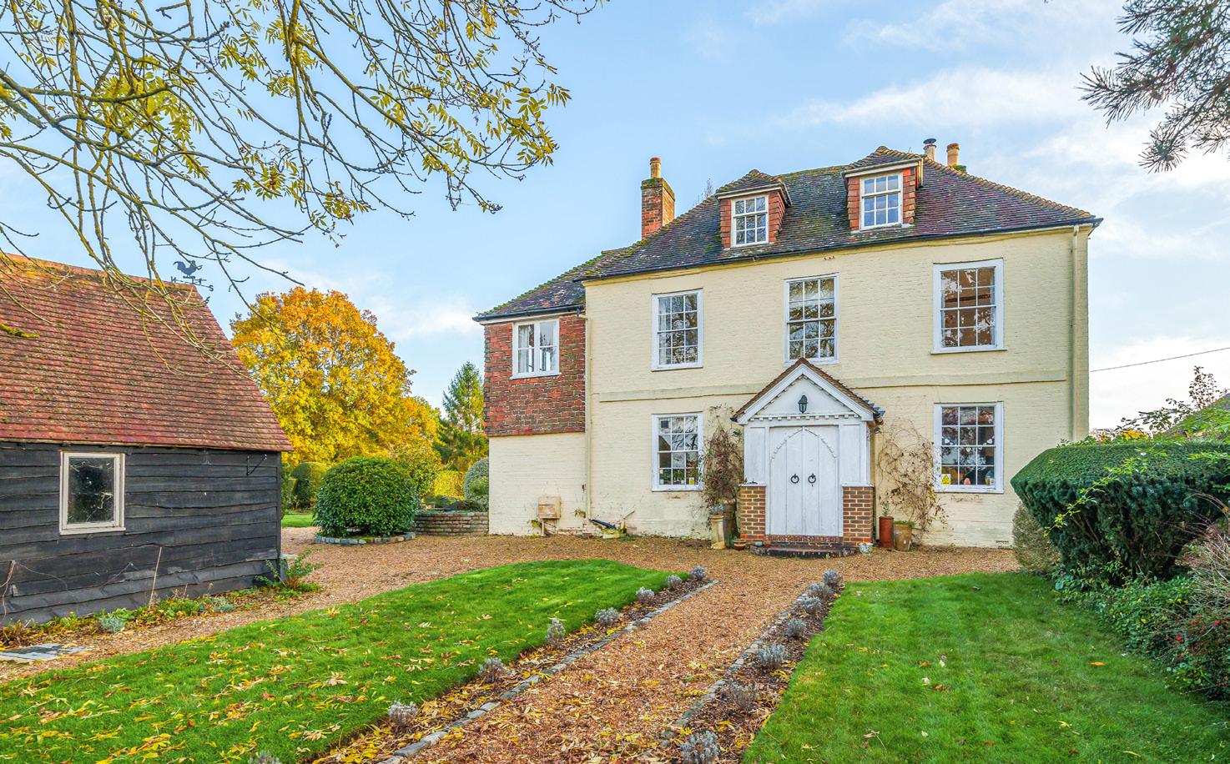
There is an attractive sitting room with extensive wall and ceiling beams and further inglenook fireplace adjoining music room/ study with original leaded stained windows


A substantial gravel driveway leads to the outbuildings and property. The grounds are a particular feature and have been beautifully maintained. There are extensive raised vegetable beds, a large Victorian greenhouse and approximately 4 acres of fields suitable for grazing.
Located in a highly desirable area between Woking and Guildford, the property is situated in a semi-rural position which overlooks common land to the side and rear and across the village green at the front. The area offers miles of open countryside ideal for walking or cycling.
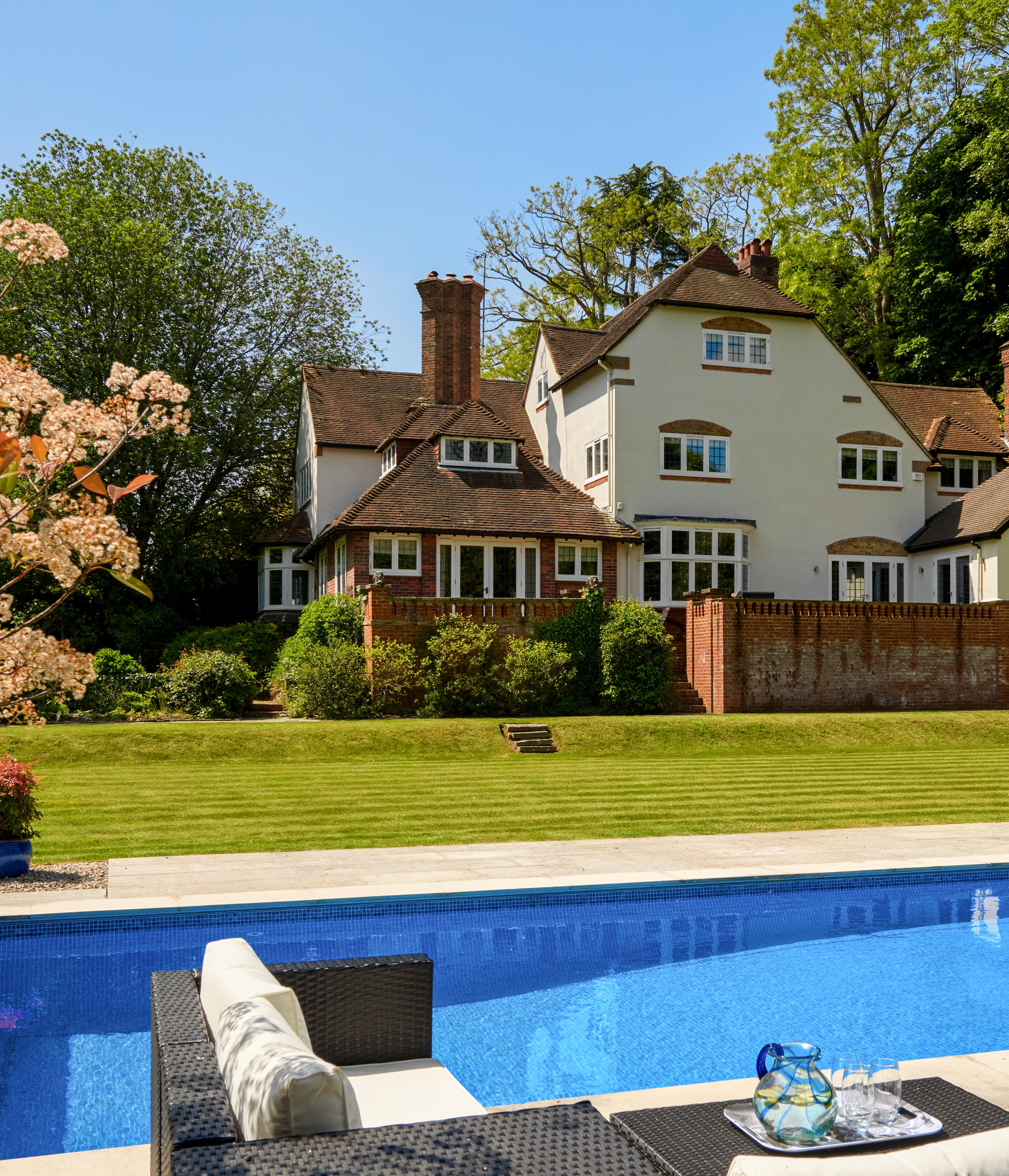


Nestled within a breathtakingly beautiful setting of grounds and gardens of circa 0.66 acres, Weavers conjures a sense of elegance from a bygone age. Exuding an unmistakable amount of charm it sits blissfully tucked away in The Hockering, a private gated estate created in the early 1900s by W. G. Tarrant the renowned master builder of the Wentworth Estate.
GUIDE PRICE £2,650,000
As one of the original homes in The Hockering, it retains an immense measure of its grace and grandeur whilst also offering an abundance of quiet luxury that emanates a subtle sense of calm and cohesion. Carefully curated and looking out onto the greenery of enviably private gardens from picture perfect casement windows, the tasteful aesthetics that flow throughout blend harmoniously with the original architecture. Filled with light the natural flow of its spacious layout unfolds from a wonderful central entrance hall onto 4,099 sq ft. Beneath the inspired addition of a glazed vaulted ceiling a superb double aspect sitting room produces an outstanding space in which to relax and entertain. The rich timber tones of its wood floor complement a heritage palette, a working fireplace creates a traditional focal point and while window seats proffer a peaceful spot to sit and admire your surroundings French doors connect you with the secluded terracing. Charming bay windows in the adjacent family and dining rooms offer further vantage points to enjoy the idyllic vistas, and whilst the tastefully modern family room is a great place to spend time together, the formal dining room transports you back in time with its exposed ceiling beams, distinguished panelling and quintessential fireplace. A stylish contemporary fitted study sits peacefully away from the reception rooms for a cherished work/life balance.
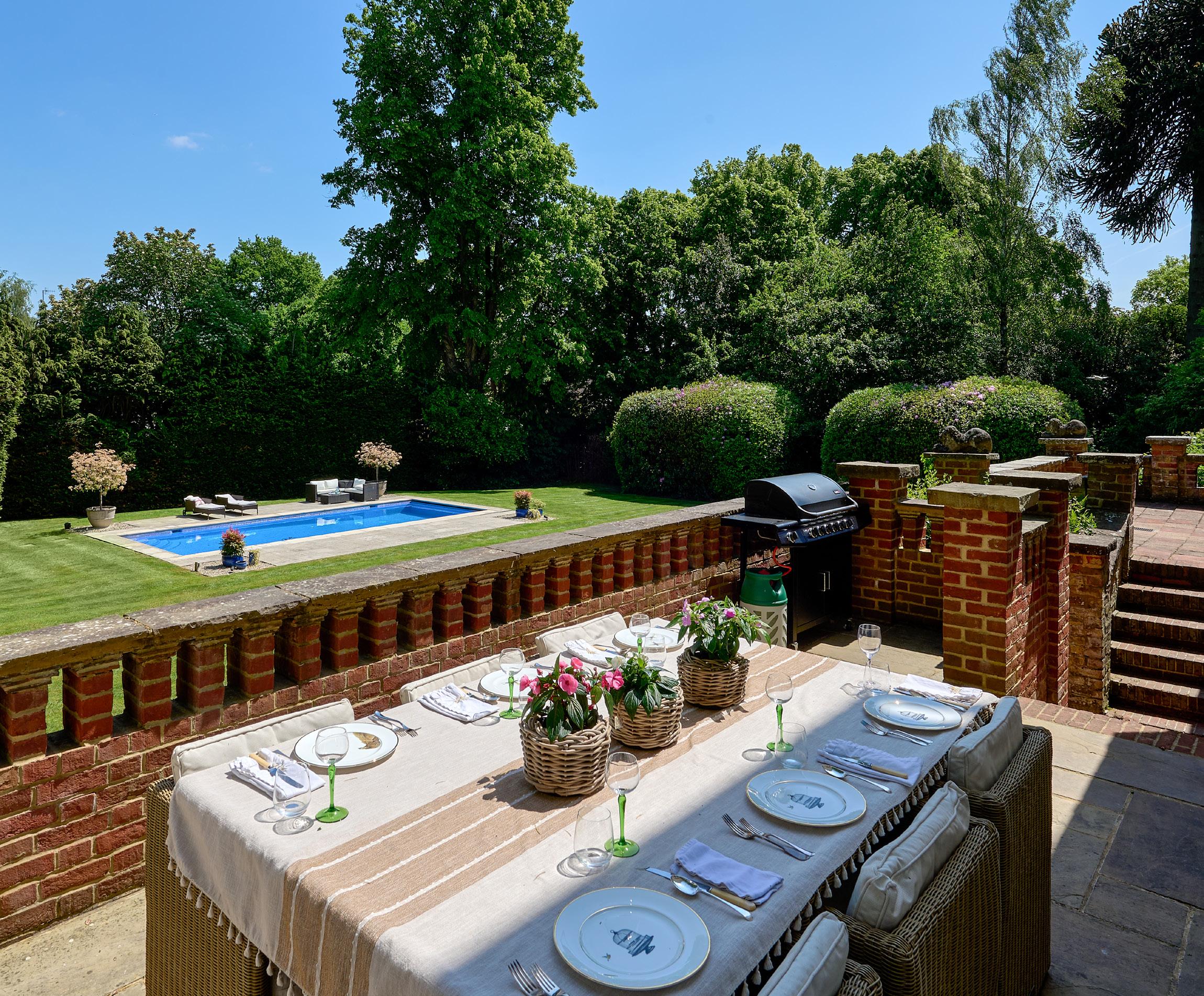
With natural light tumbling down from each of the galleried landings above, the sweeping curve of a classic turning staircase gently guides you upstairs where the consistent design themes are echoed throughout six exceptional double bedrooms.
With views that take in the gardens and swimming pool, across the entrance hall the pared-back aesthetics continue in a stunning kitchen/breakfast room where dual sets of French doors give daily life every opportunity to filter out in to the summer sun. The considerable breakfast room with its feature alcove seating is equally suited for family meals or evenings entertaining friends and flows fluidly into a first class kitchen where the considered expanse of glazing stretches up to a further vaulted ceiling. Supremely well appointed, its sleek cabinetry is topped with granite and designed to accommodate a range cooker and an American style fridge freezer. A matching central island with a waterfall countertop and bar stool overhang gives delineation to the open plan layout, while sofa space beneath the apex windows gives you the excuse to sit with a glass of wine and catch up on the
day’s events while you cook. An adjoining fitted utility room with side access keeps laundry appliances hidden from view, and a ground floor cloakroom sits discreetly back from the entrance hall.
Solid oak banisters with charming heart detailing give a rich warming contrast to the plush carpeting that runs cohesively underfoot, while marvellously large casement windows allow the gardens to add a picturesque backdrop at every turn.
Commendably sized and styled, four large bedrooms and three deluxe bath/shower rooms, with sumptuous suites that have roll top baths and waterfall showers, pepper the first floor giving everyone their own sense of space and luxury. Upstairs on the top floor two equally impressive bedrooms include one with an en-suite shower room and generate the option of having a TV room or study if needed.
Set within the tranquillity and seclusion of capacious grounds and gardens of 0.66 acres Weavers is perfectly placed in The Hockering to create its own wonderful semi-rural idyll whilst still being in a central Woking location. Tucked back from Danes Hill this prestigious home is sequestered by extensive wraparound lawns framed by the evergreen foliage of gloriously high hedging, majestically tall trees and statuesque conifers. It benefits from detached double garaging that has bifold doors, direct garden access and its own separate entrance to the grounds from Clear Down.
The French doors of the kitchen/breakfast room and sitting room entice you onto elegant terracing for al fresco dining, the simplicity of restful summer afternoons or a last glass of wine while watching the sun go down. An outdoor swimming pool and paved patio lend a tremendous destination on hot sunny days, and a brick built summer house is heavenly hideaway with a good book or the weekend papers.
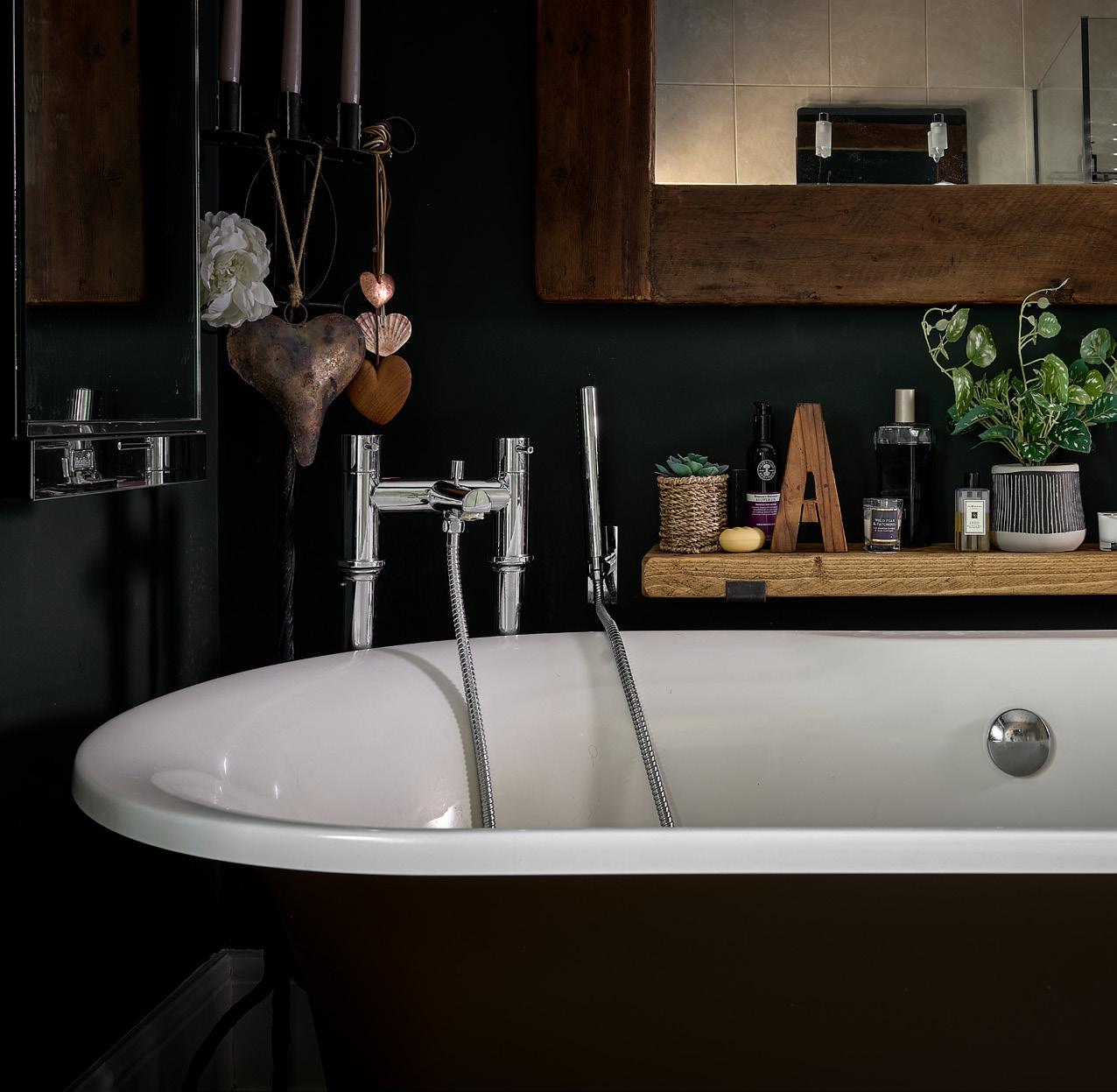

Seymours are the trusted Guild Member in your area* giving your property national marketing exposure including the lucrative London market.
The 800 strong estate agency office network of Guild Members around the UK plays a vital role in promoting your property.
By working together we help thousands of people move home across the UK and stay ahead of emerging industry trends as buyers from across the country are introduced to the Prestige Homes we bring to the market.
The Guild of Property Professionals operates from the prestigious Park Lane office in Mayfair, from which we attract affluent buyers interested in moving out of the capital.
It’s in this way Seymours advertise directly into the heart of London, to ensure your property is marketed on both a local and national level.
BLACKWATER 01276 534100
KNAPHILL 01483 798969
GRAYSHOTT 01428 771155
HASLEMERE
GODALMING